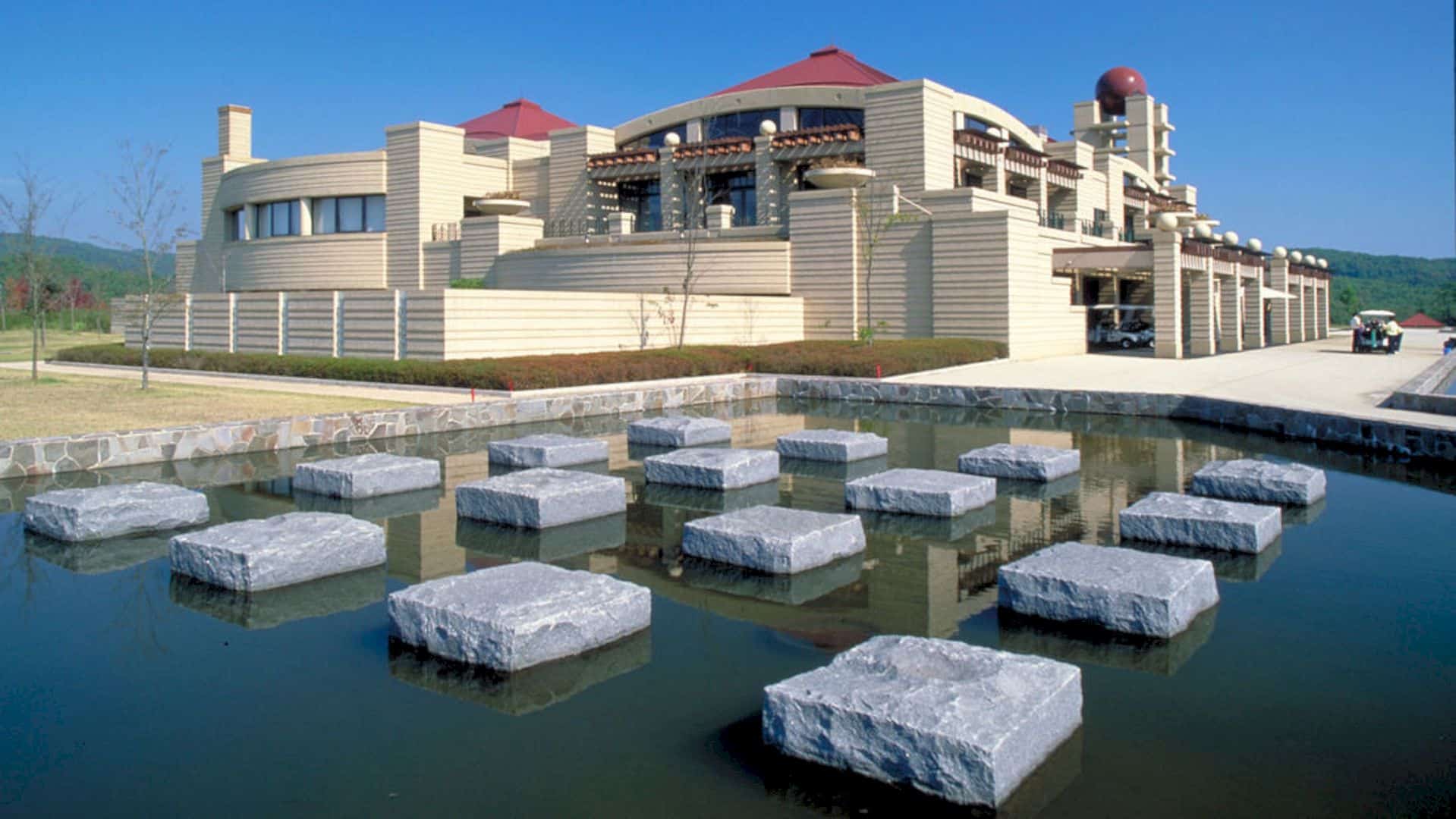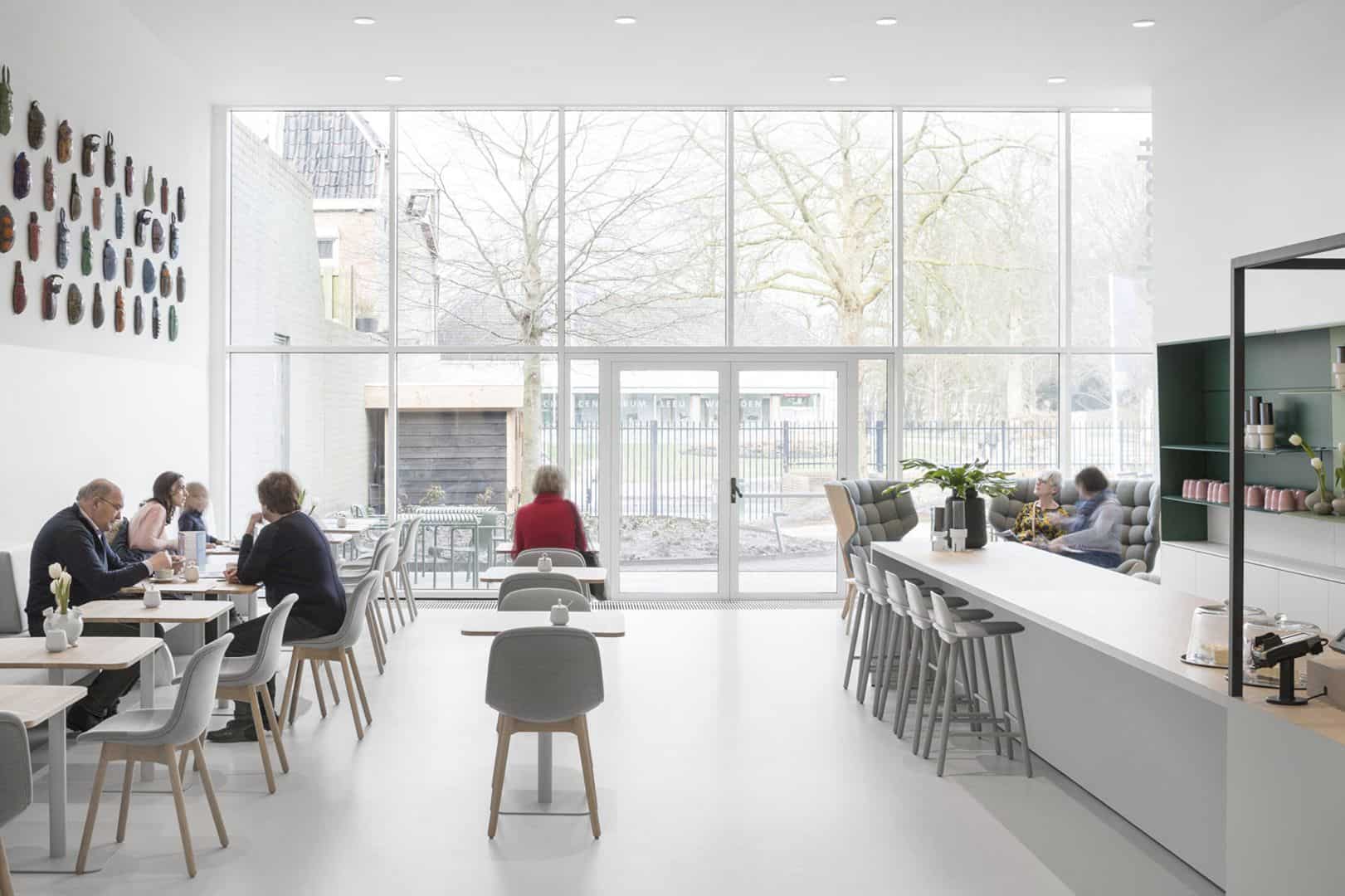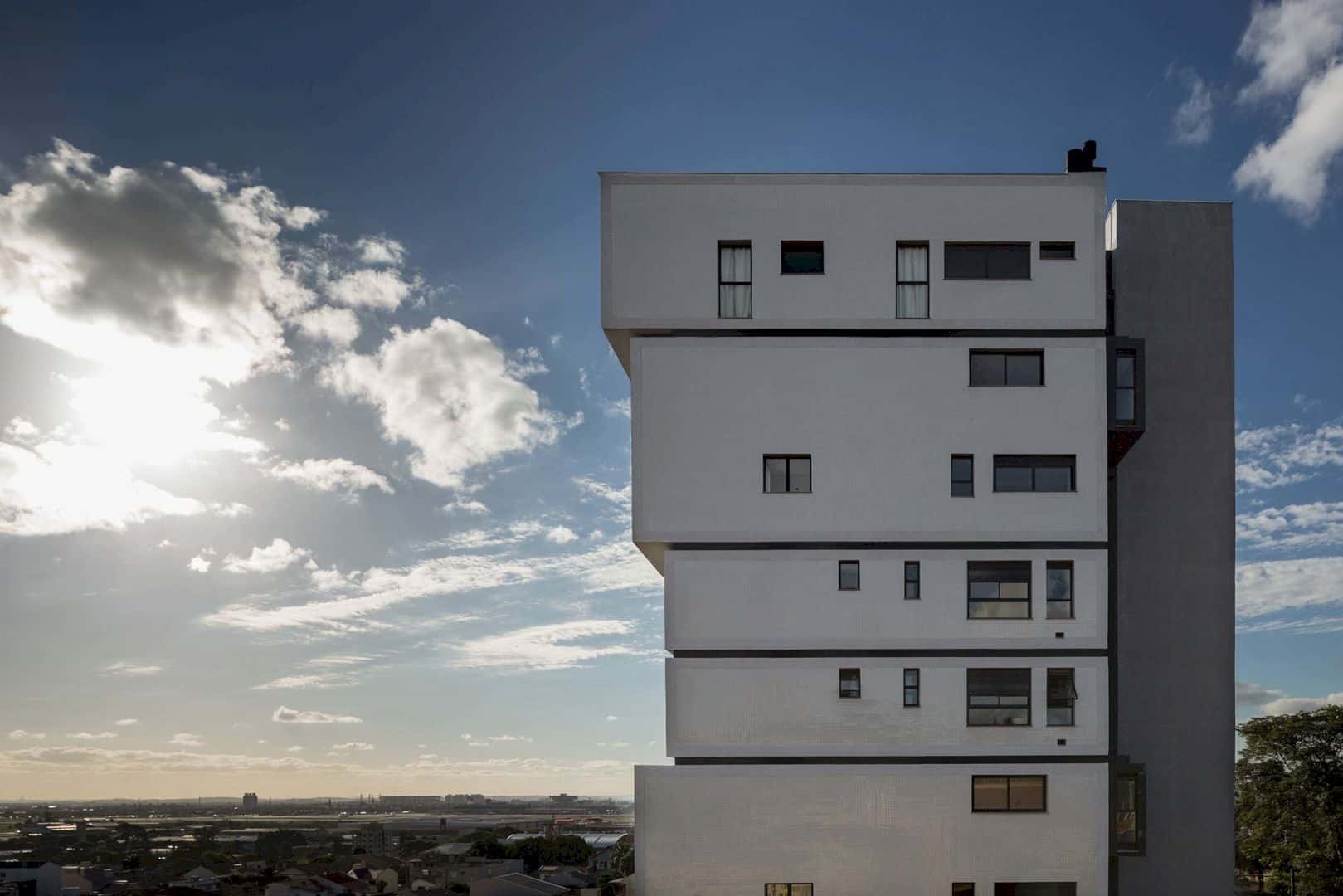Located on a quiet beach in Qinhuangdao, China along the coast of northern China’s Bohai Bay, this art museum gently disappears within the sand underneath the dunes. UCCA Dune Art Museum is a 2018 project by OPEN Architecture with unique architecture. This museum is built and designed based on an inspiration of the children’s tireless digging in the sand with a deep reverence for nature.
Background
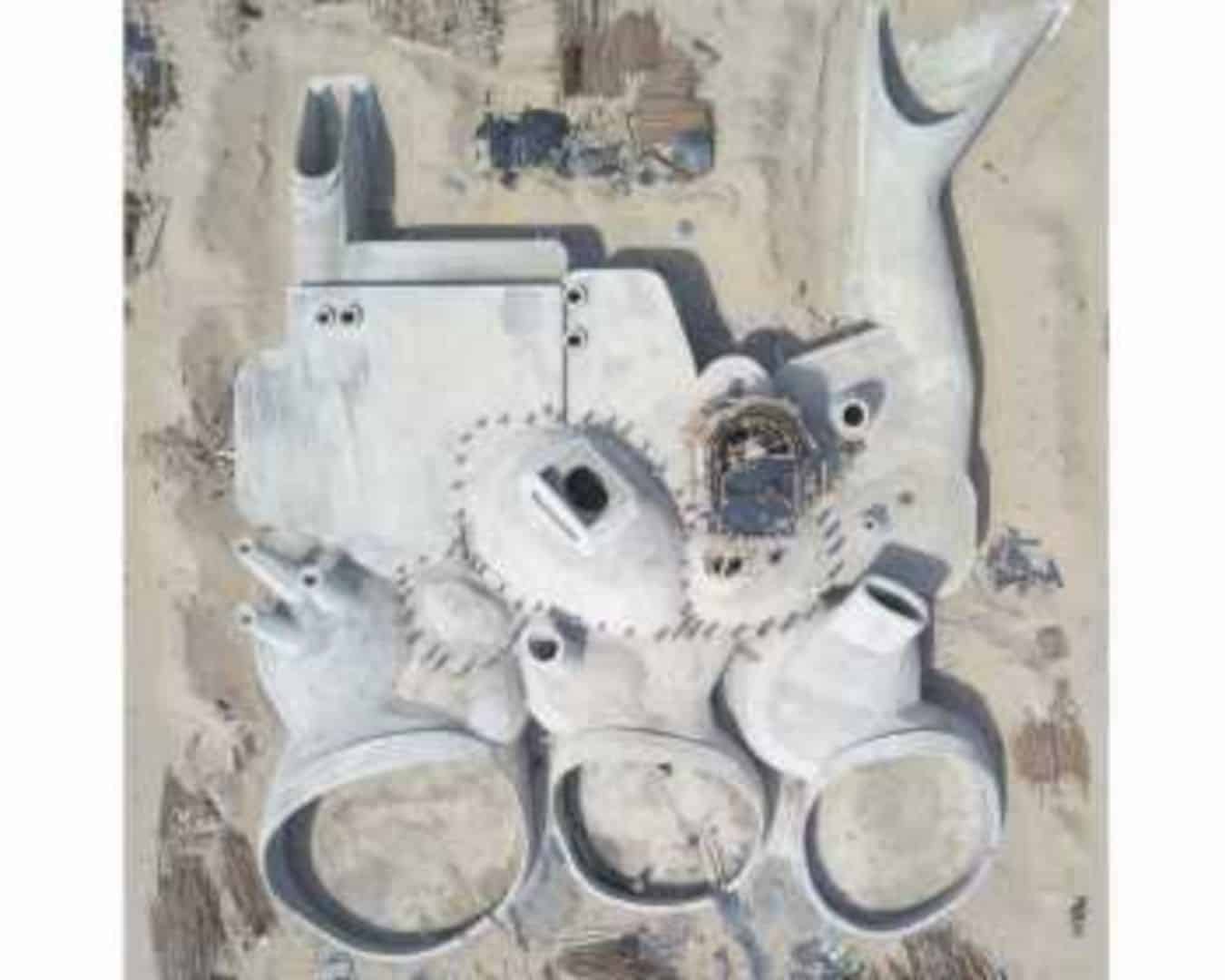
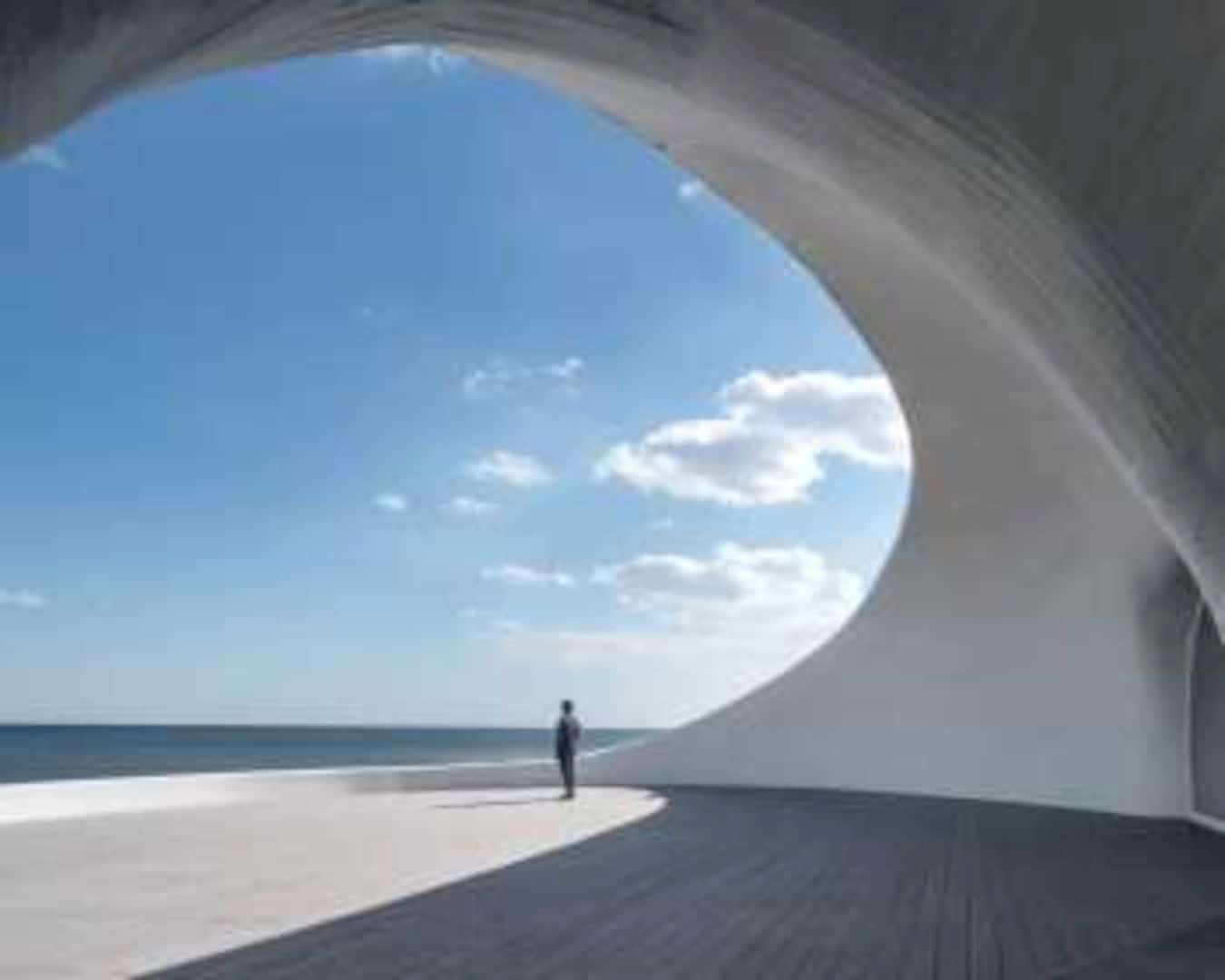
The “Digging” can create shaped spaces which are connected to each other and enveloped by sand that looks like caves. It is hidden between the sand and sea with a touching, simple, and pure design. This museum is built based on both the architects’ wish to protect the dune ecosystem surrounding and their deep reverence for nature that formed over thousands of years by natural forces.
Spaces
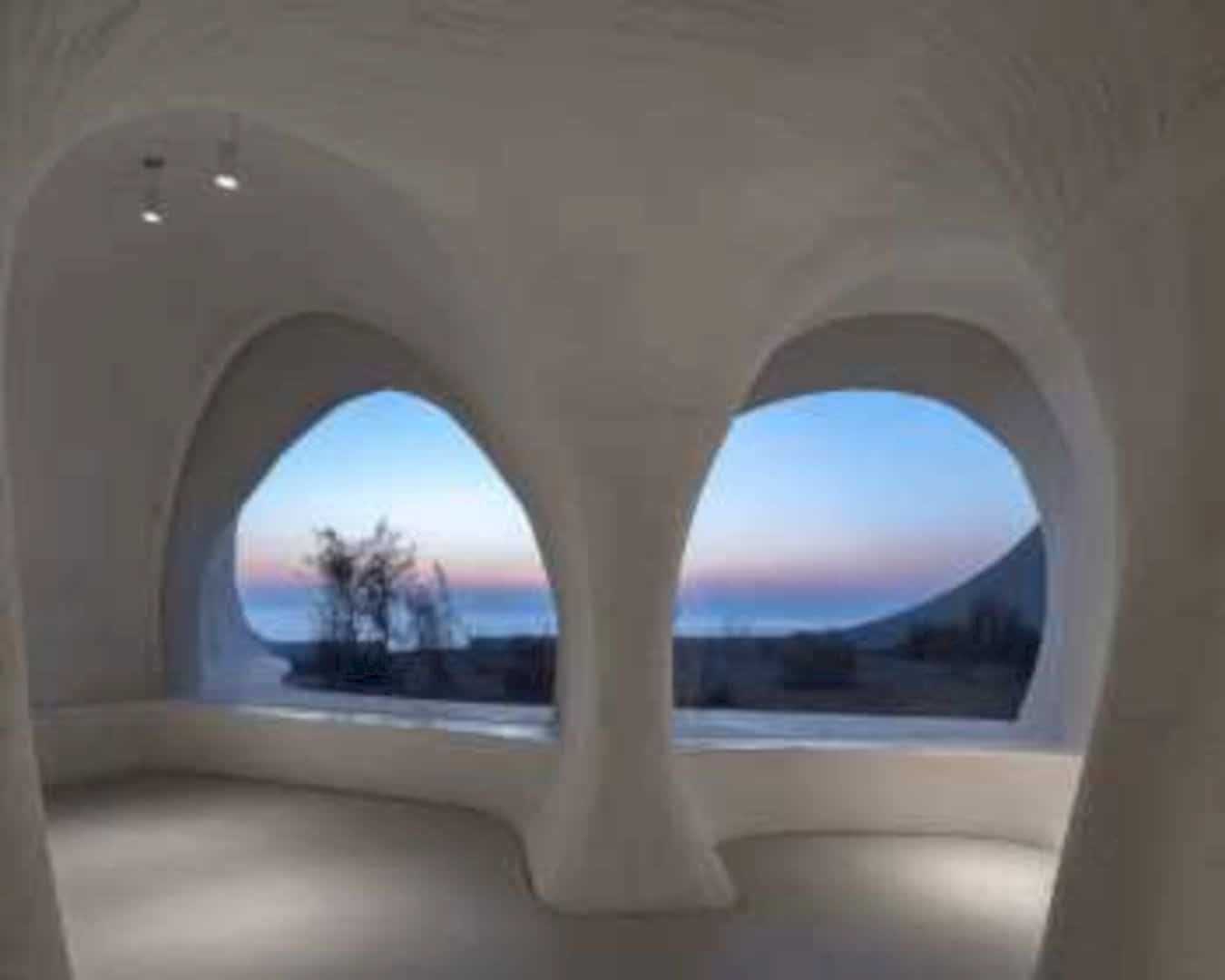
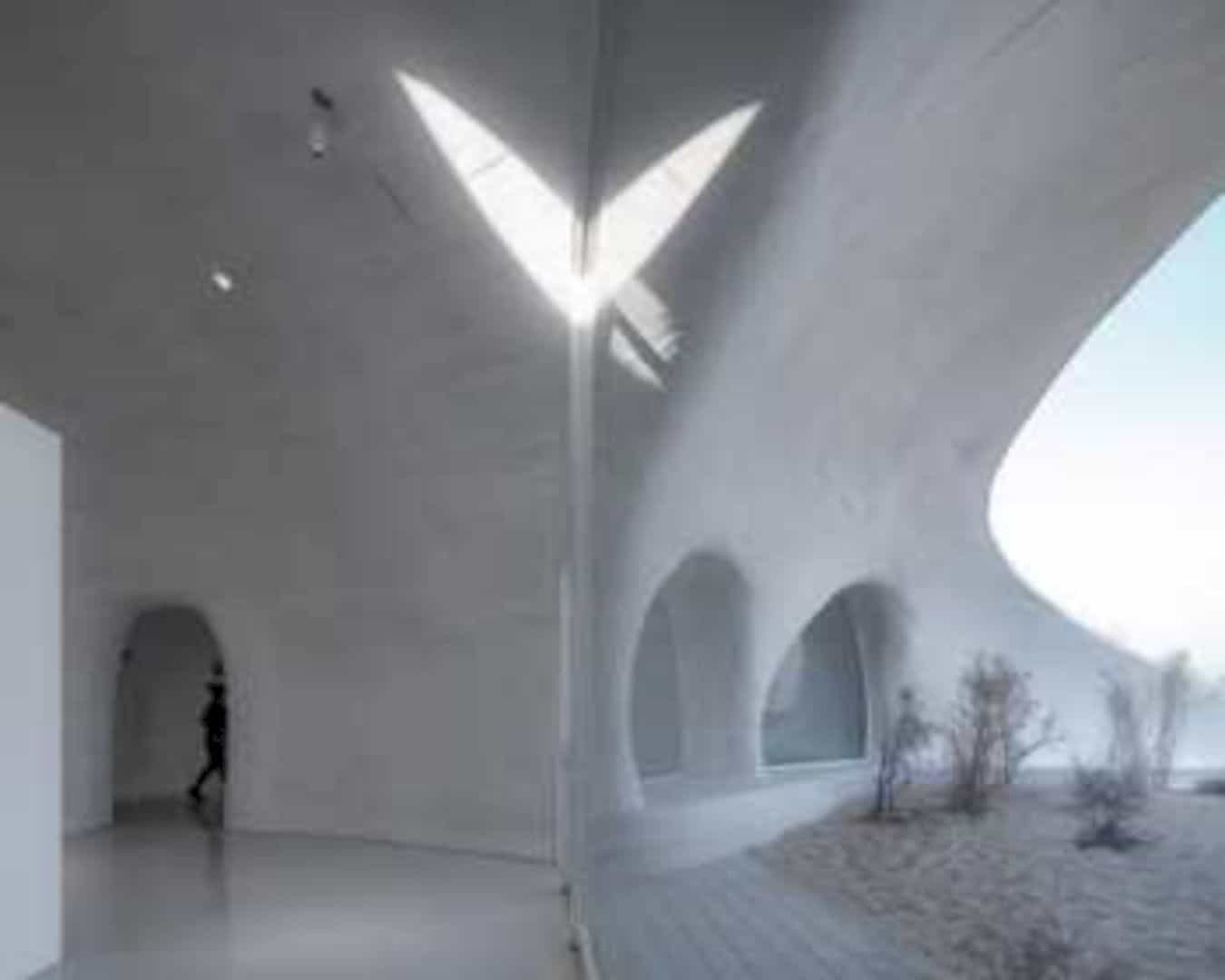
UCCA Dune Art Museum has a series of cell-like contiguous spaces that consist of differently-sized galleries and a café. There is also a small reception area and a long, dark tunnel that take the visitors to enter the largest multifunctional gallery. In this gallery space, a beam of daylight from the skylight fills it powerfully. The visitors also can observe the ever-changing expressions of the sea and sky through the building different openings framed.
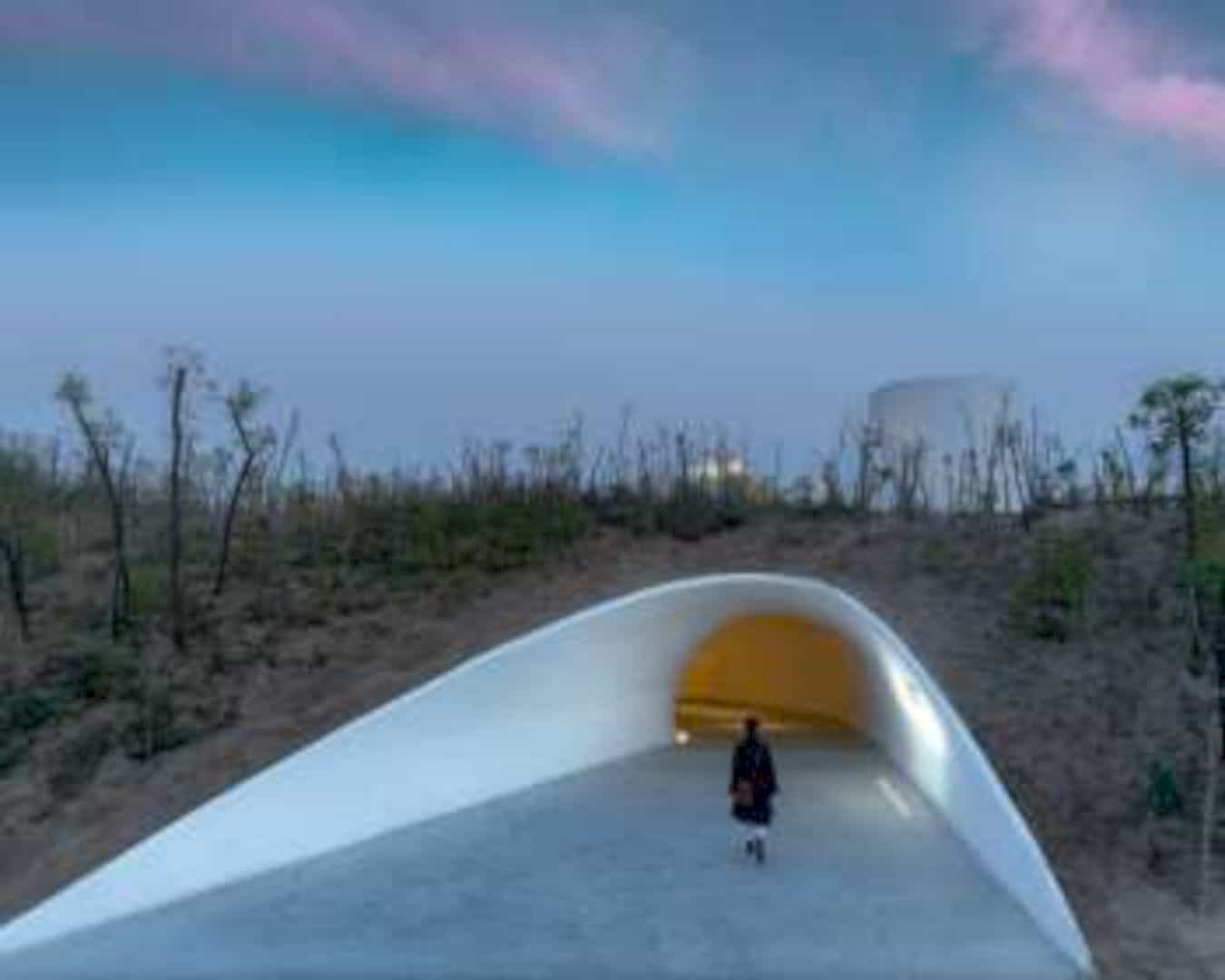
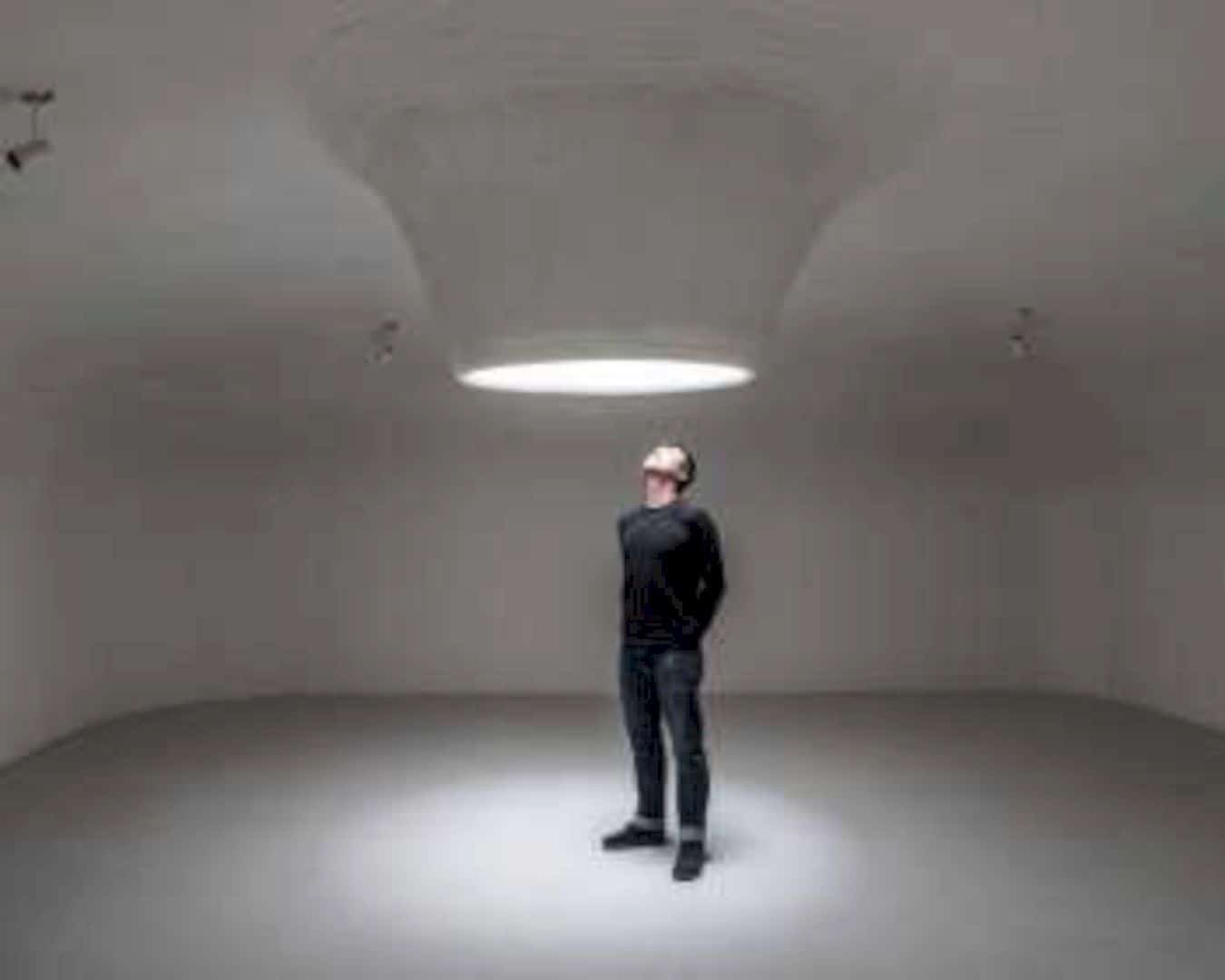
The spiral staircase inside this art museum leads the visitor to the lookout on top of the sand dune, guiding them to the vast openness above from the dark recesses. This museum also can be used as a hidden shelter in an emergency situation because it is hidden between the sand and the sea, a place with an intimate atmosphere to art and nature.
Structure
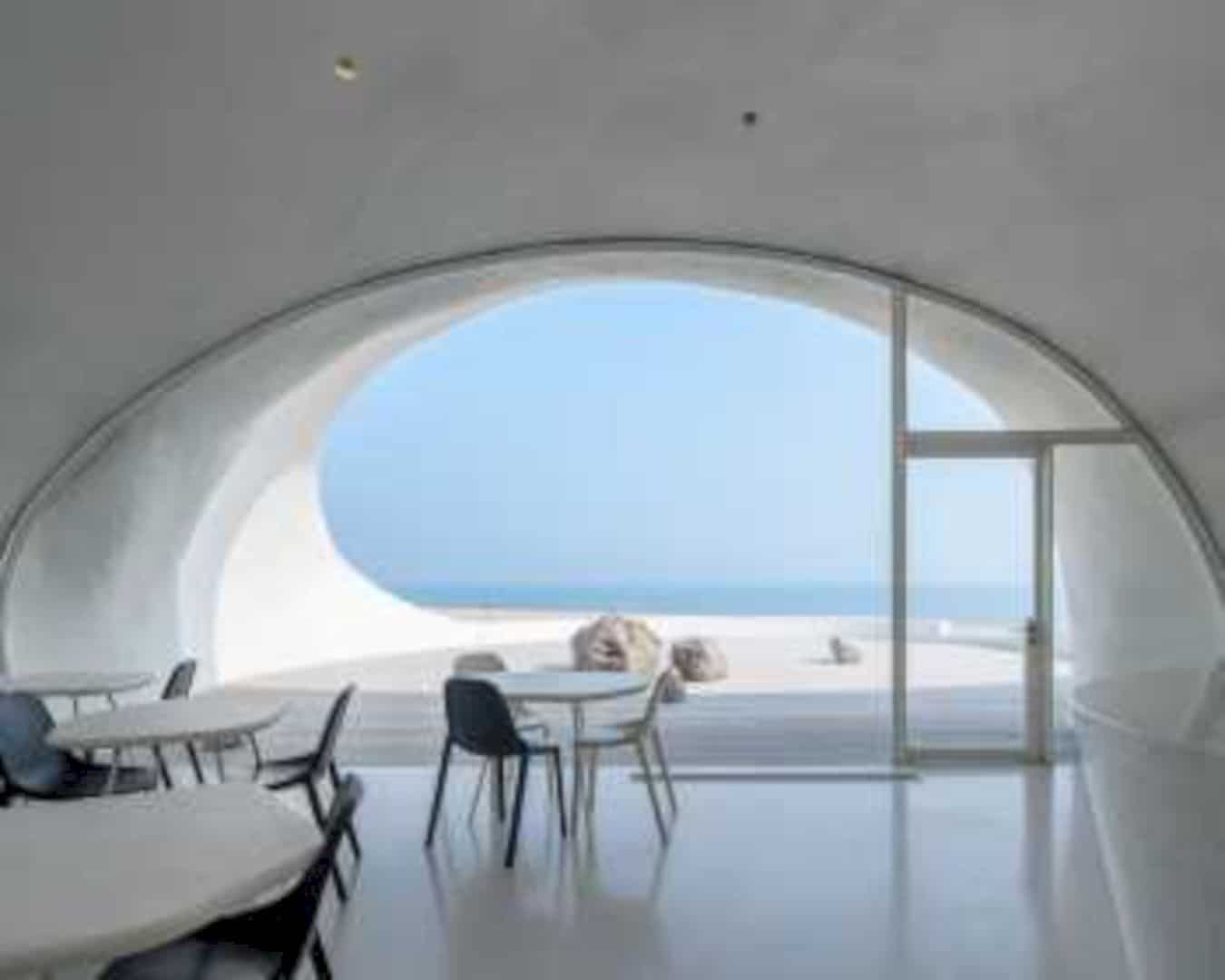
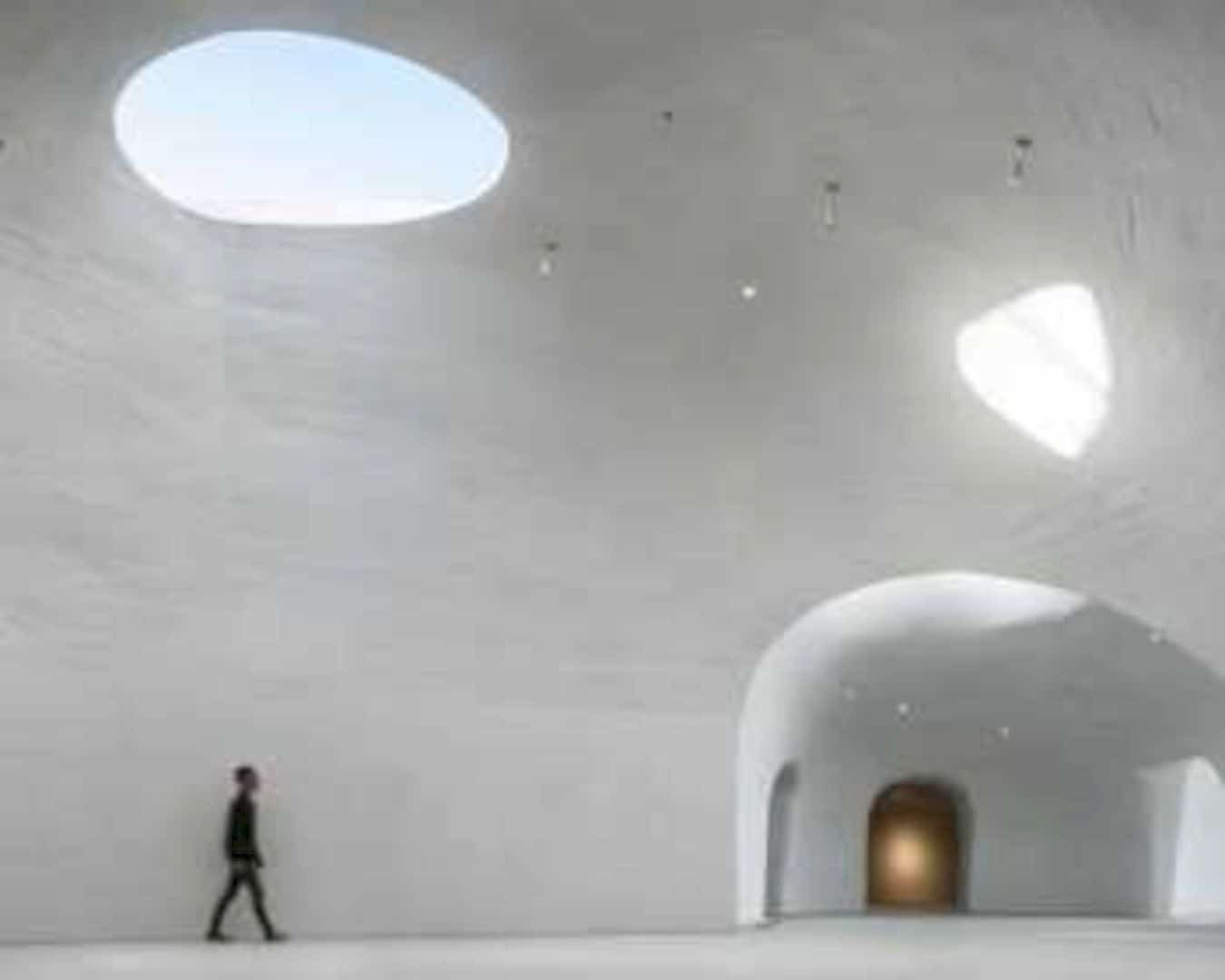
This museum has a complex three-dimensional geometry from its concrete shell. It is shaped by the local worker’s hand in Qinhuangdao using a formwork made from wood small linear strips and other chosen materials. The architect also retains the imperfect and irregular texture of the formwork, allowing the building’s manual construction traces to be seen and felt clearly.
Details
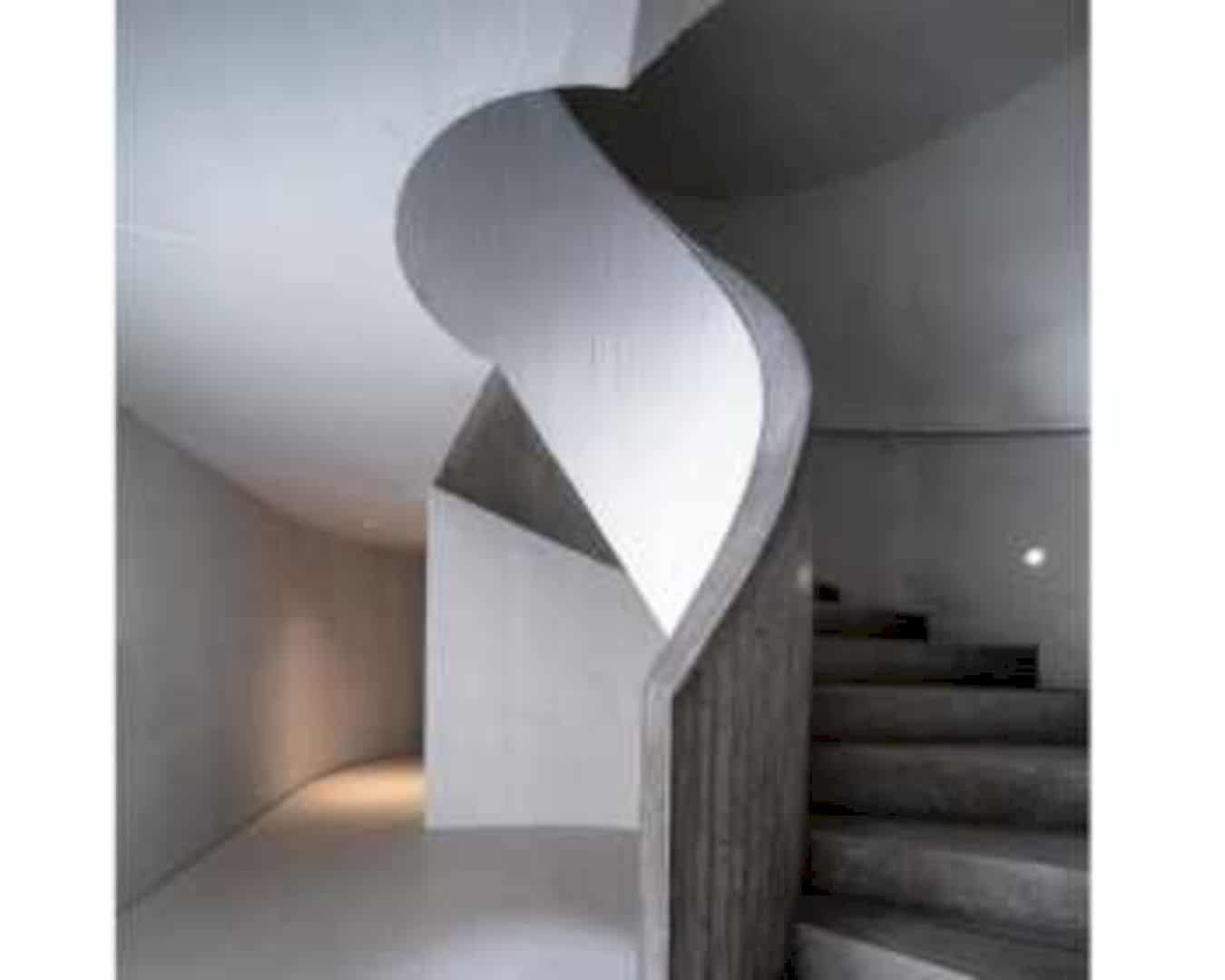
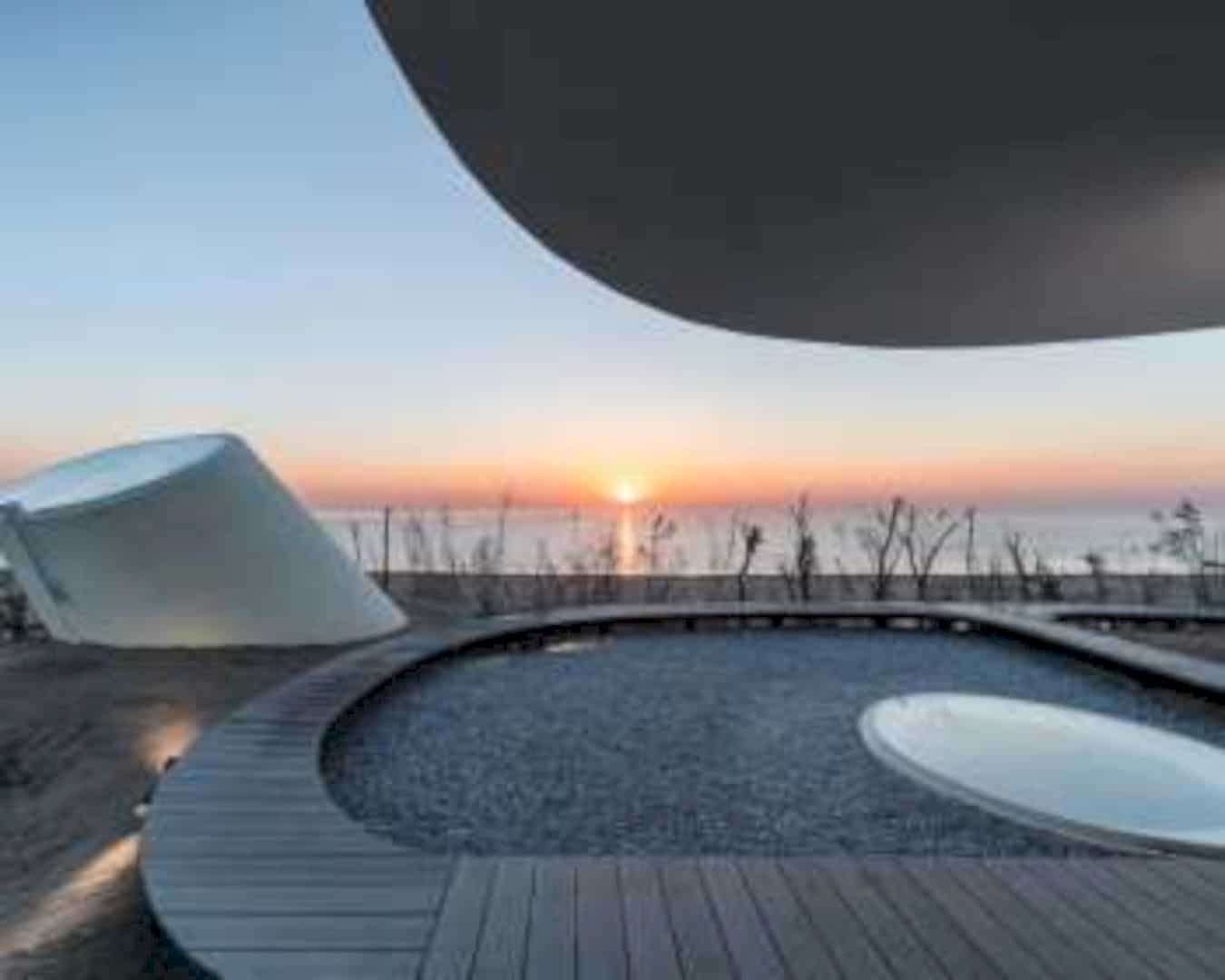
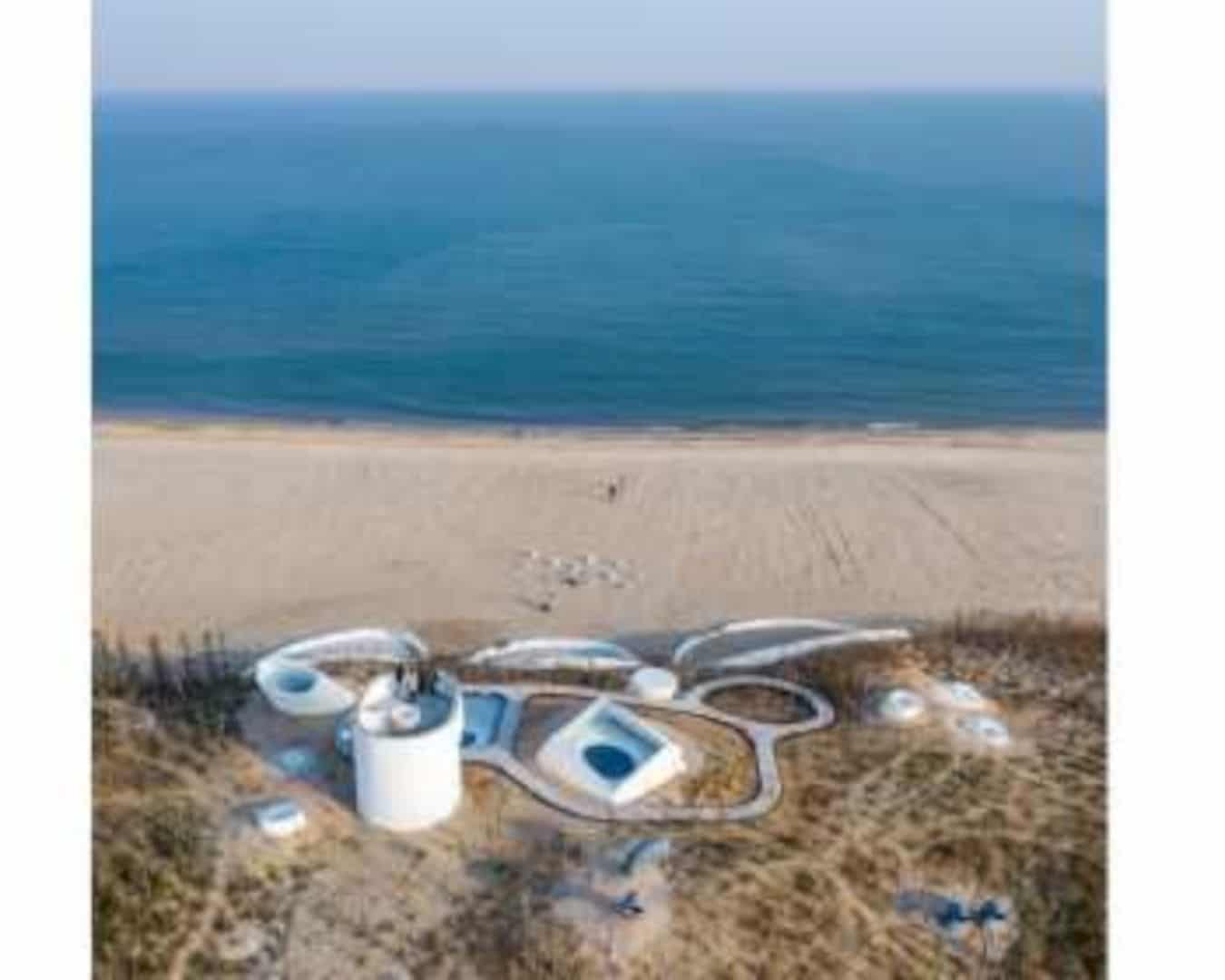
The bathroom sinks. bar counter, reception desk, windows, and doors are custom-designed and also made by hand. The architect designs the eight tables in the cafe with a distinct shape based on the floor plans of the spaces of the eight main galleries. Every skylight has a different orientation and size, providing natural lighting for the museum interior.
Discover more from Futurist Architecture
Subscribe to get the latest posts sent to your email.
