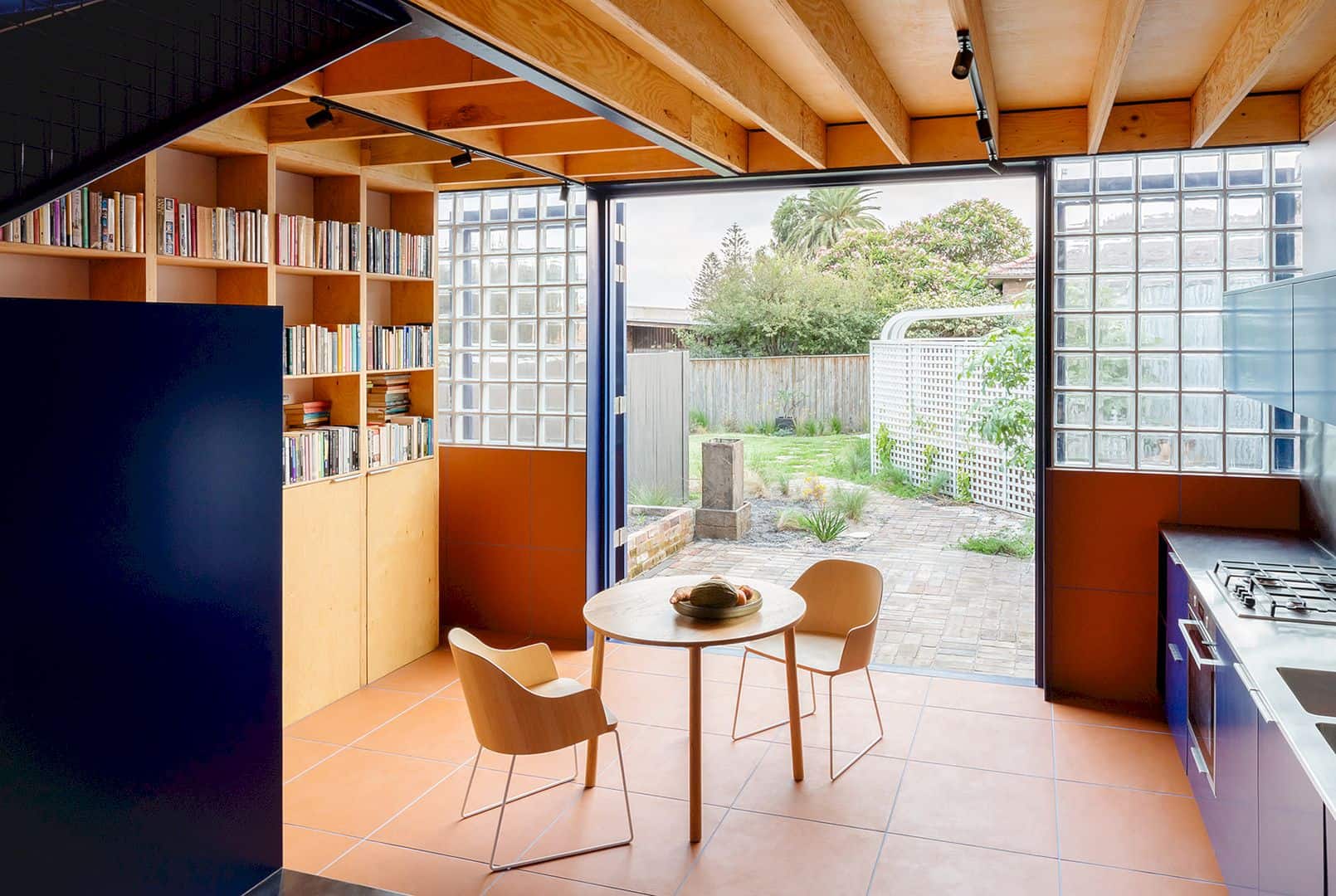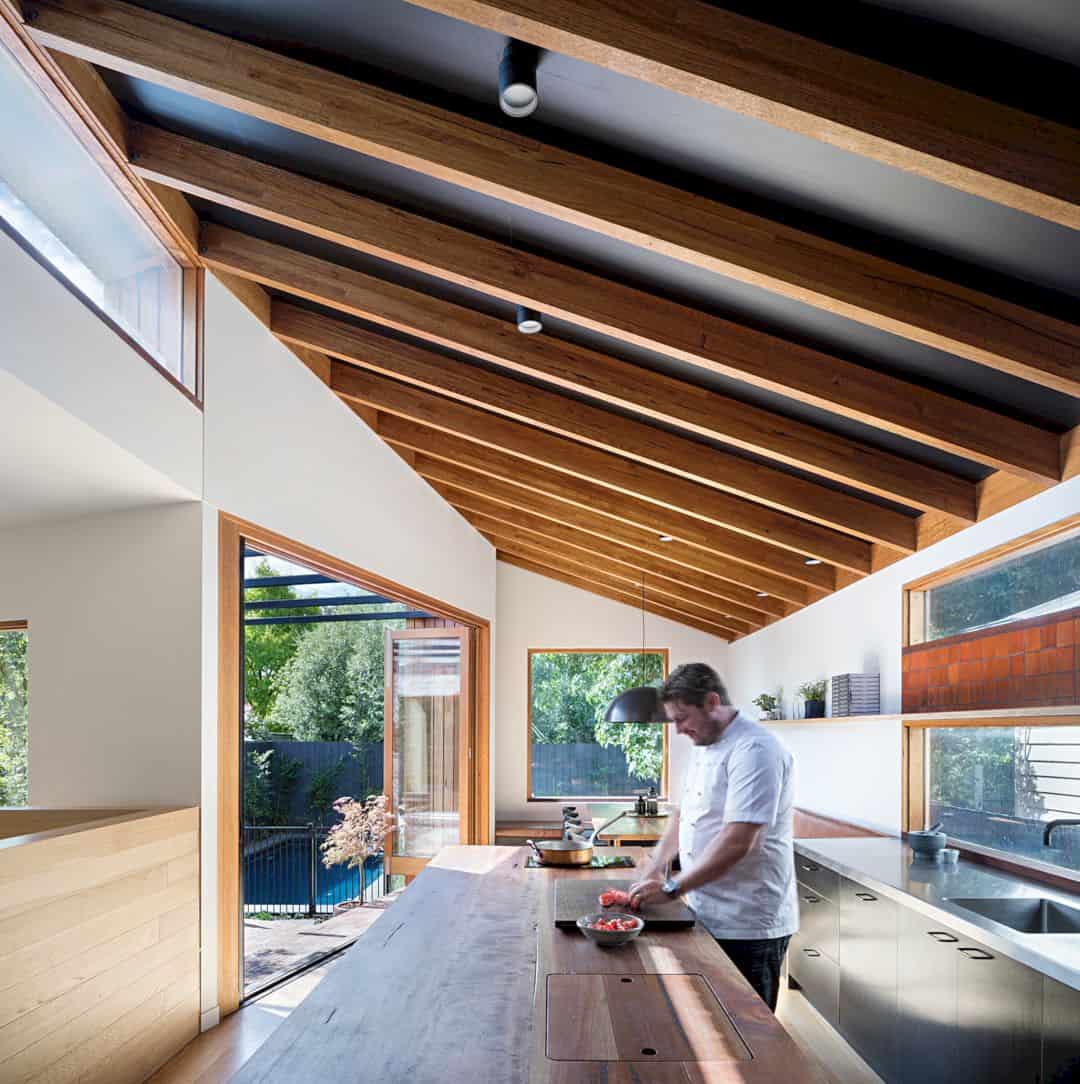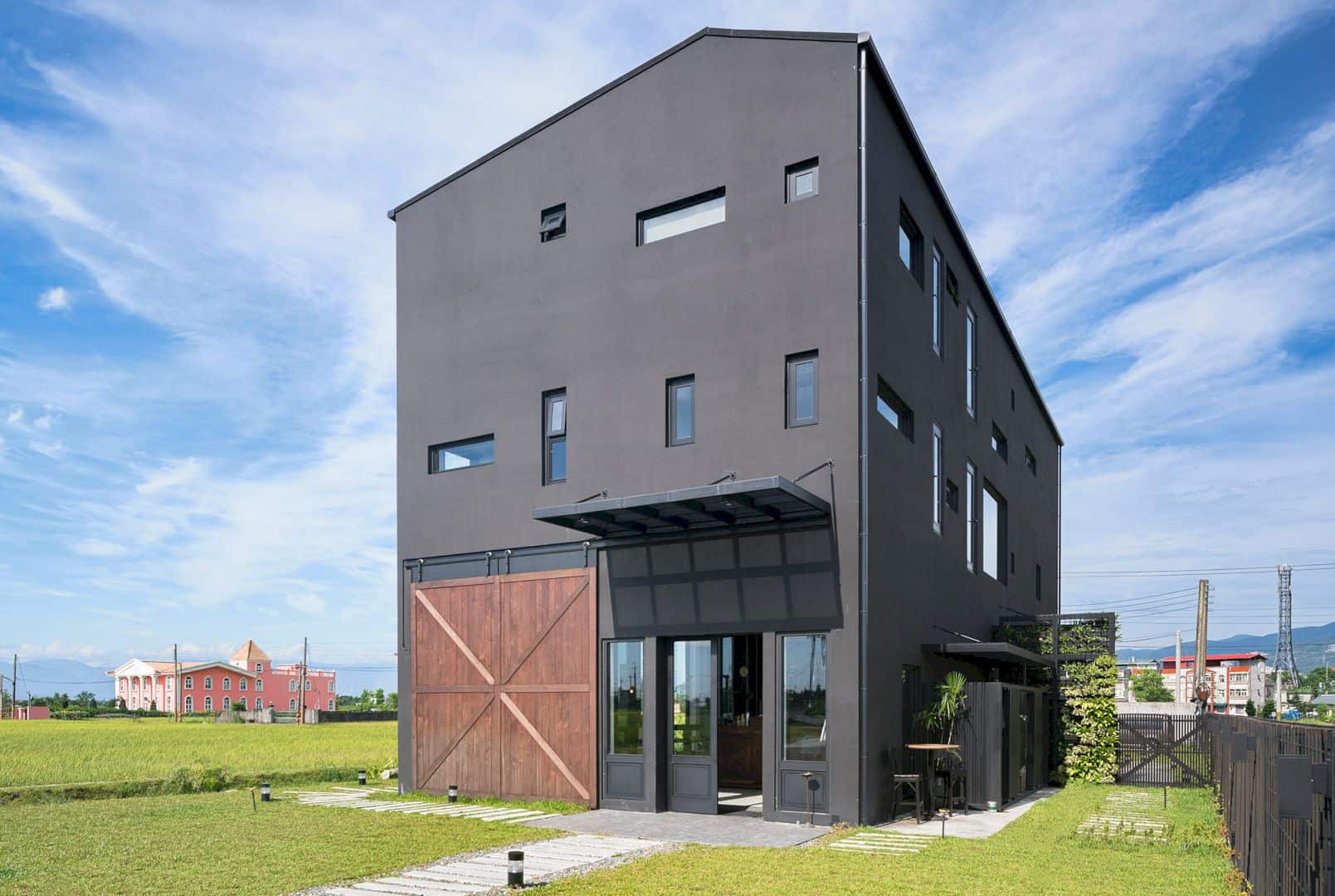With 6027 sq. ft in size, Mothersill is a single family residence located on a creek-front property, Water Mill, New York. The new boardwalk is designed by Bates Masi Architects with two historic structures based on the client’s wishes to have a new residence. Those house elements are combined and unified to create a comfortable living place on a unique site.
Design
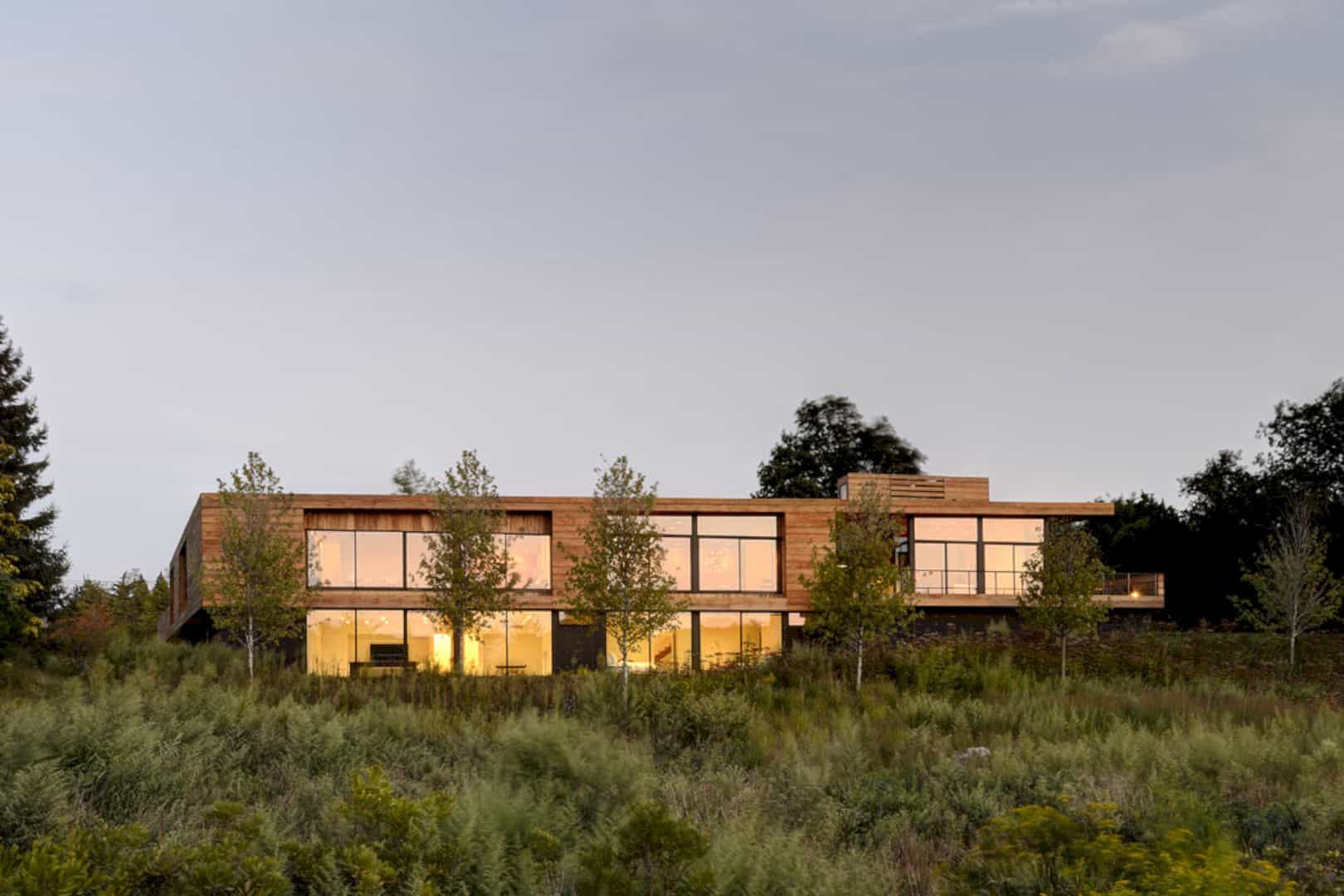
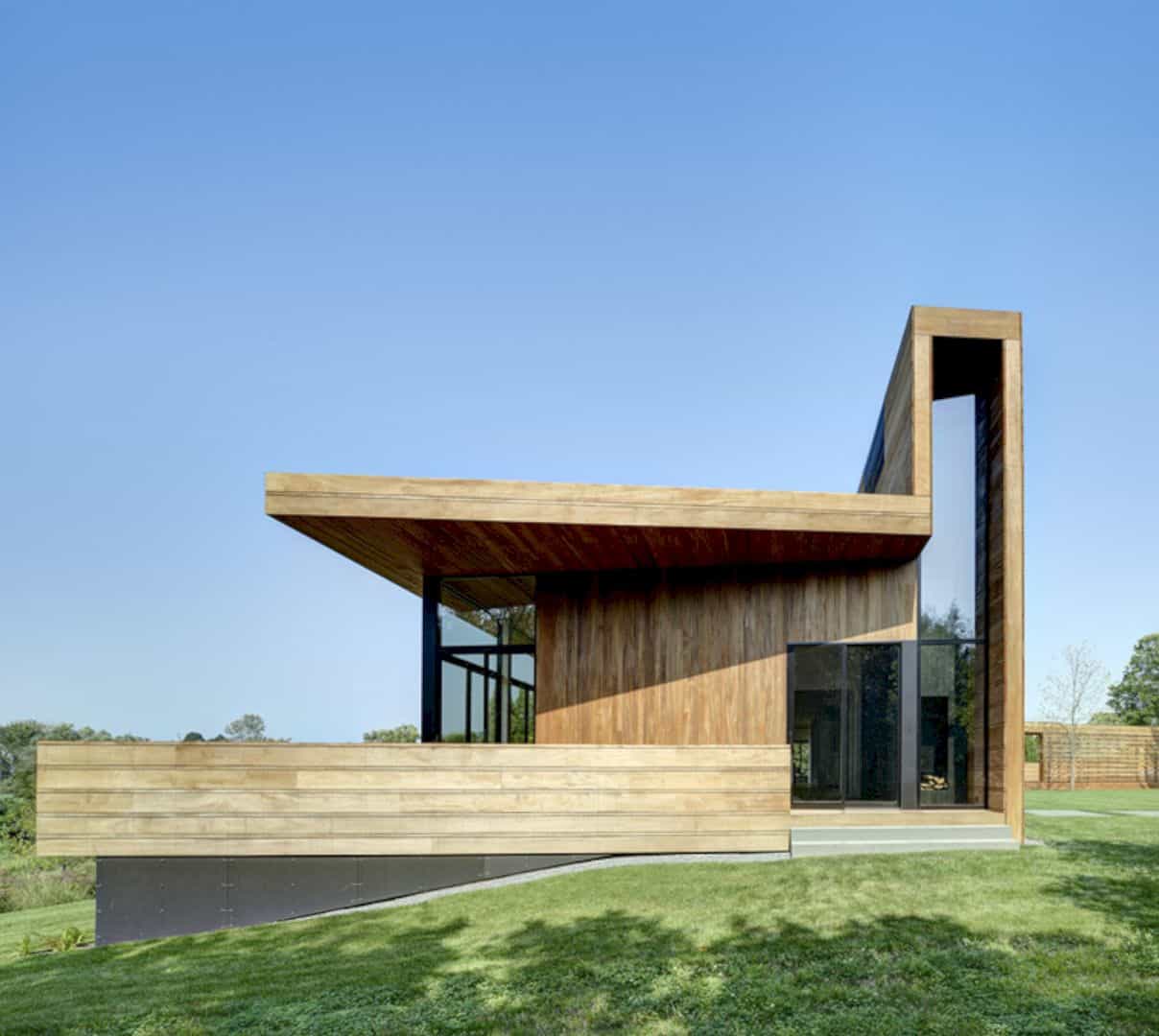
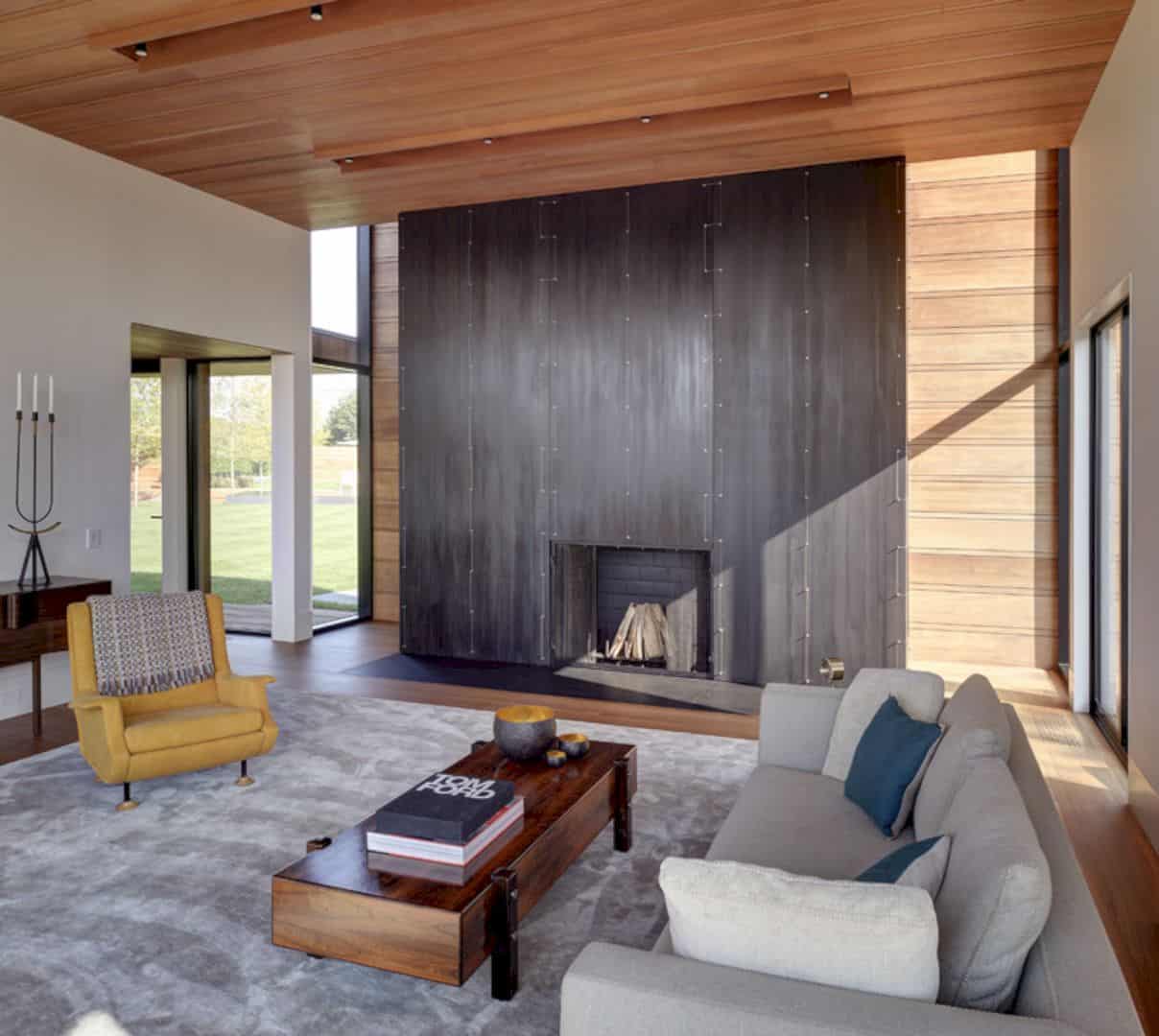
For the design of this vacation home, the architect uses the boardwalk as a house architectural device together with the landscape and new building elements. The boardwalk is located in beachfront construction, providing access to connects the different elements of landscape and building. The house now has an awesome look with this kind of balance between the building with its surroundings.
Structure
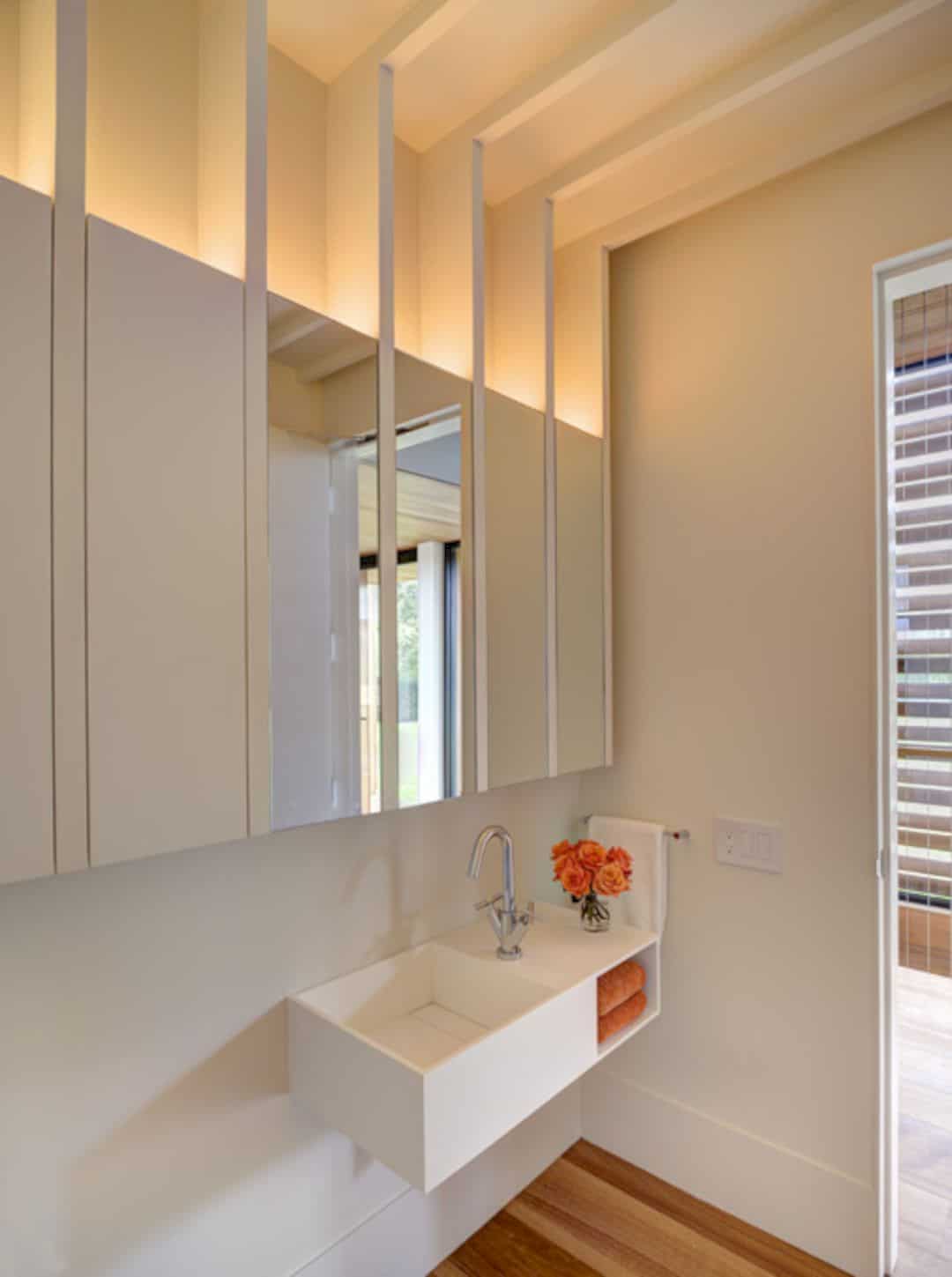
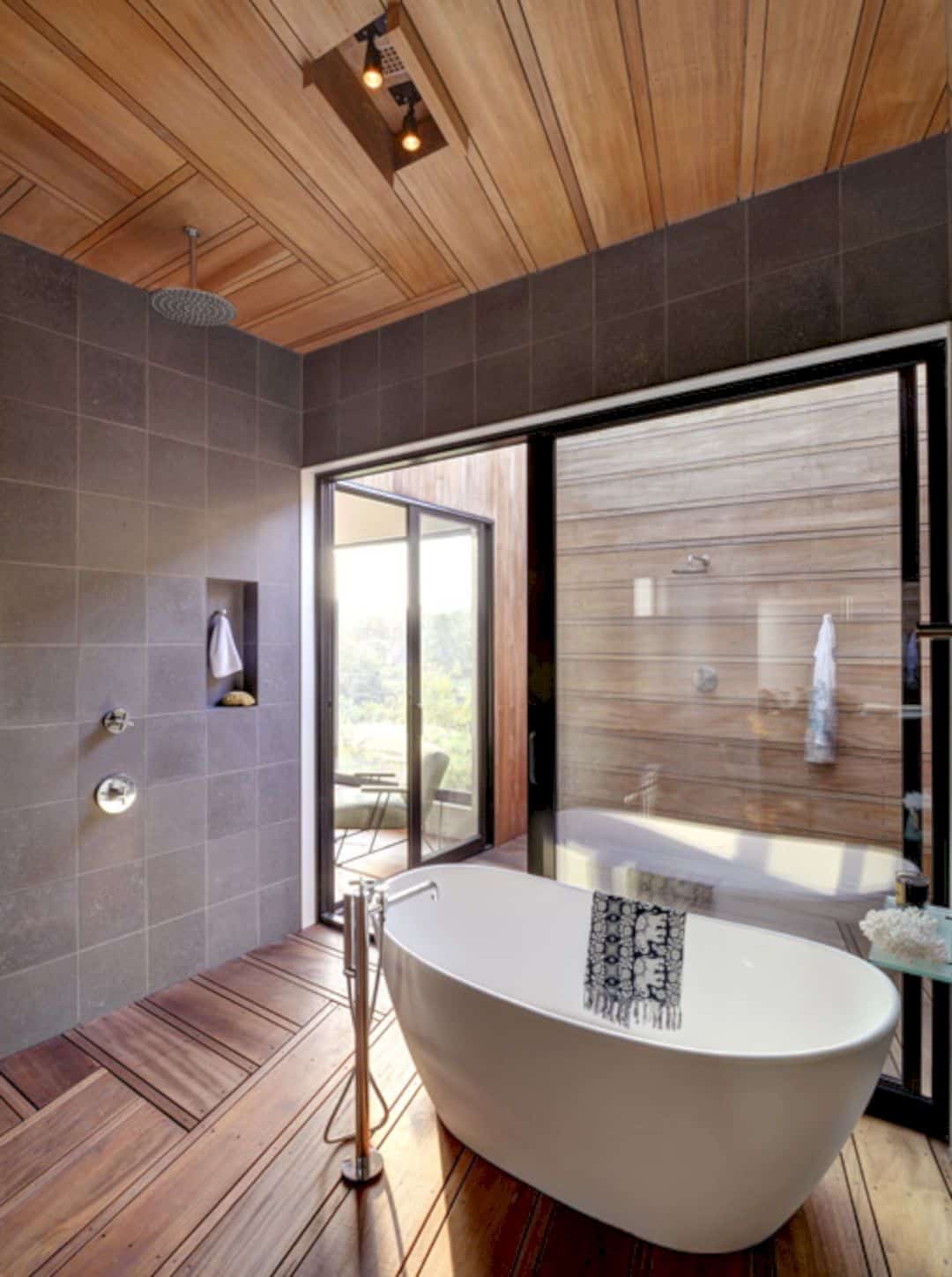
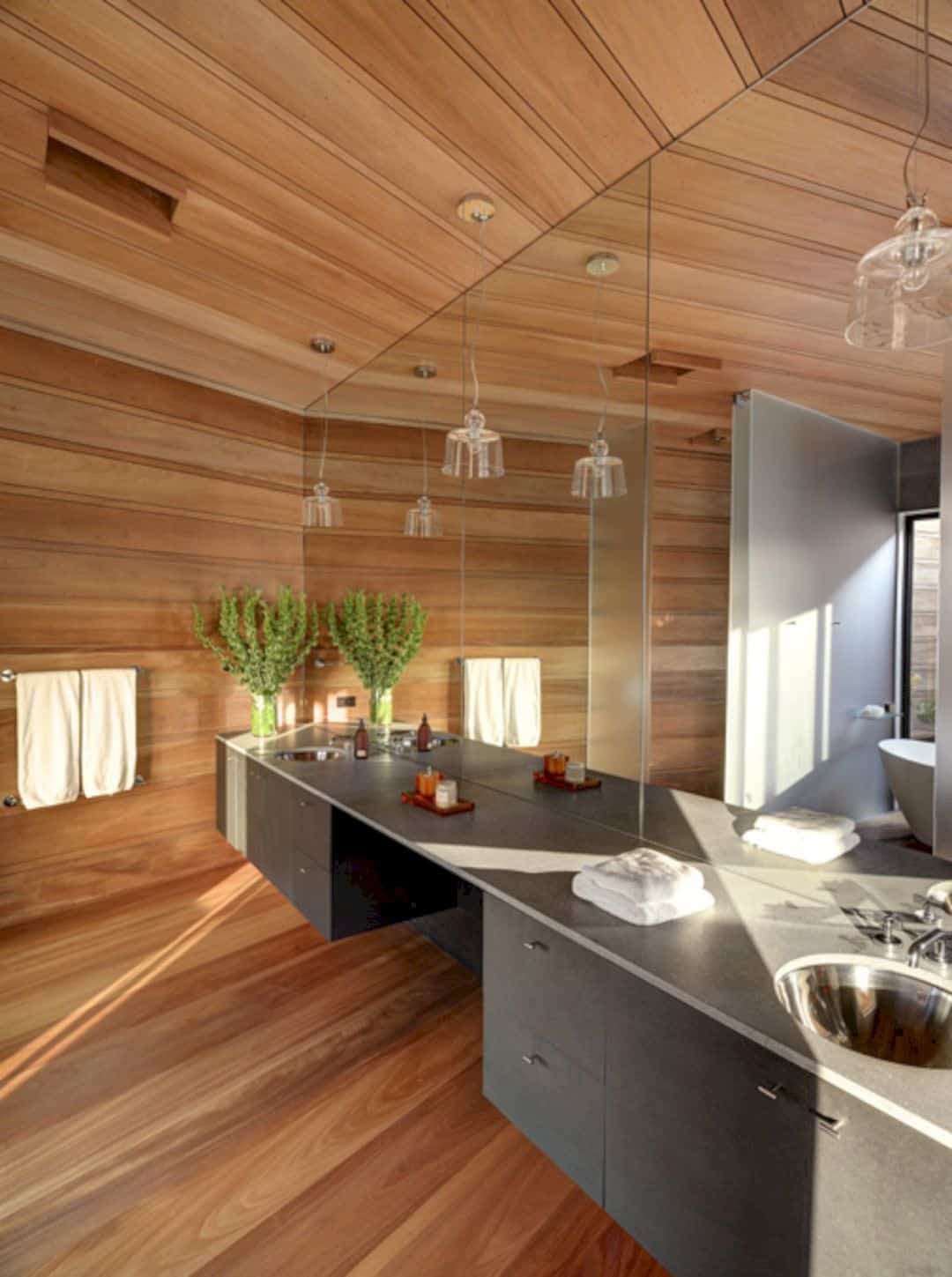
The site of Mothersill is located on a creek-front property that contains two structures designed by Andrew Geller and some landscape plantings. Those structures consist of a studio and a small house built in 1962. The boardwalk itself has the same architecture as these structures that extends, creating a connection between them.
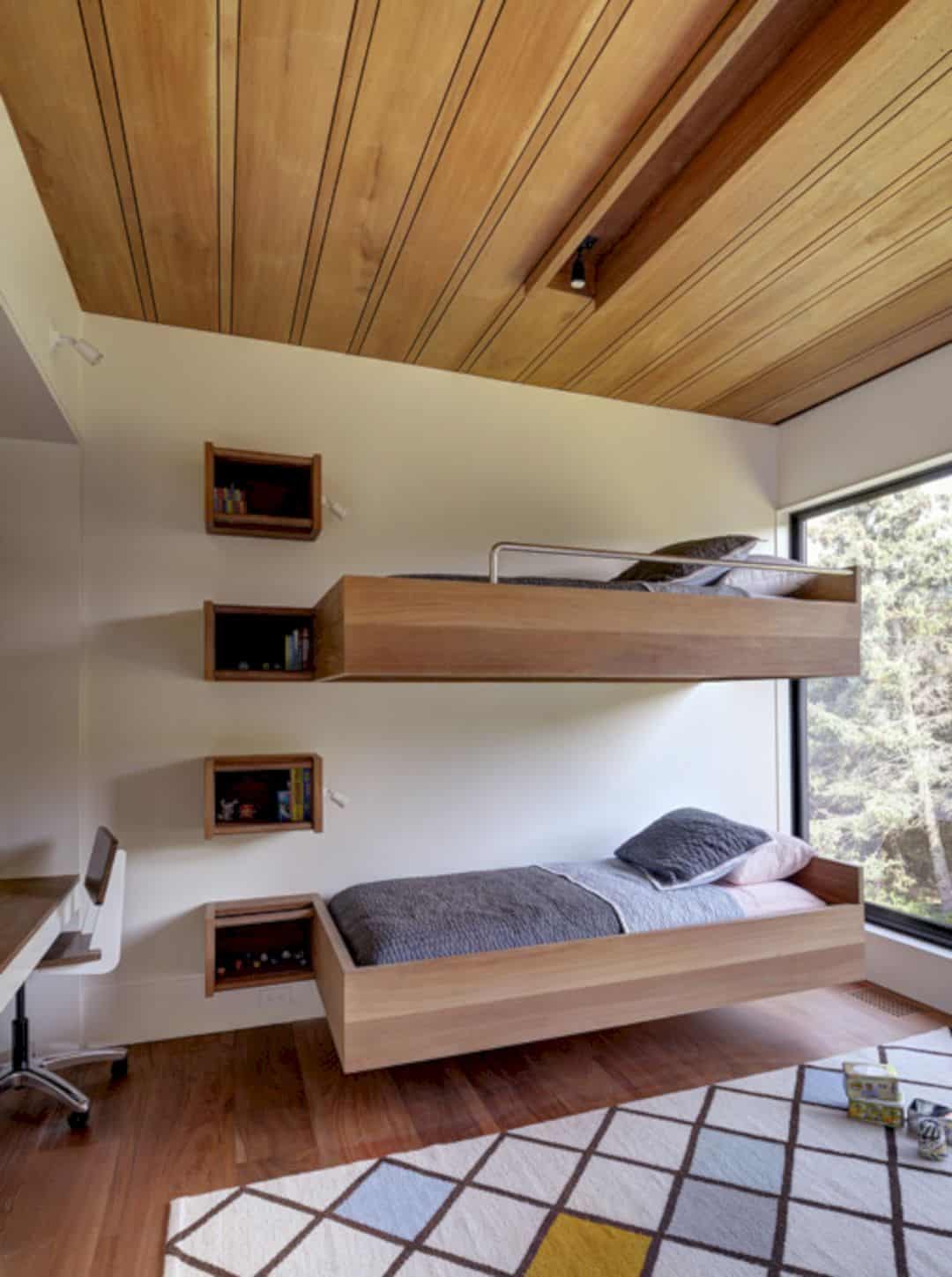
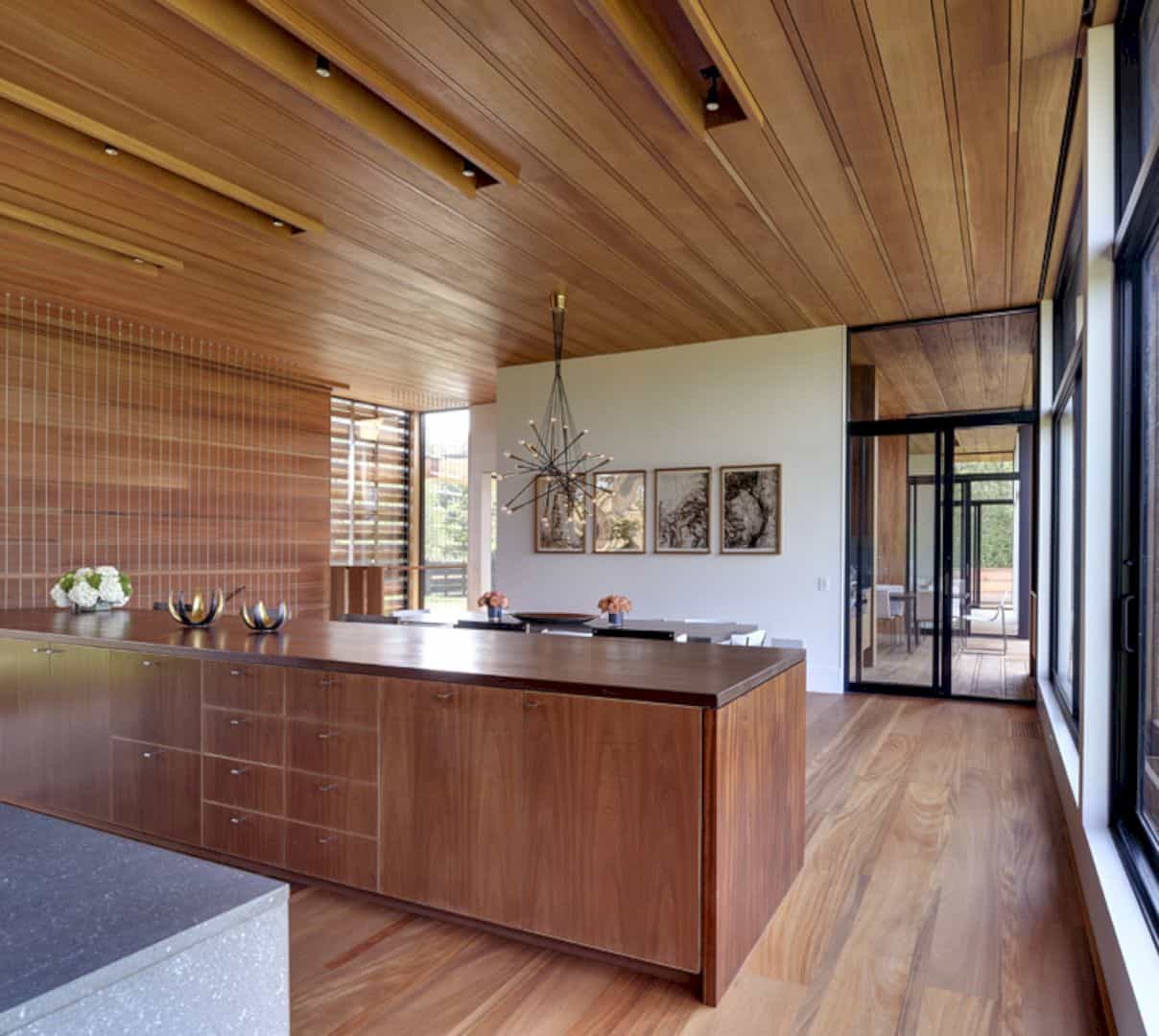
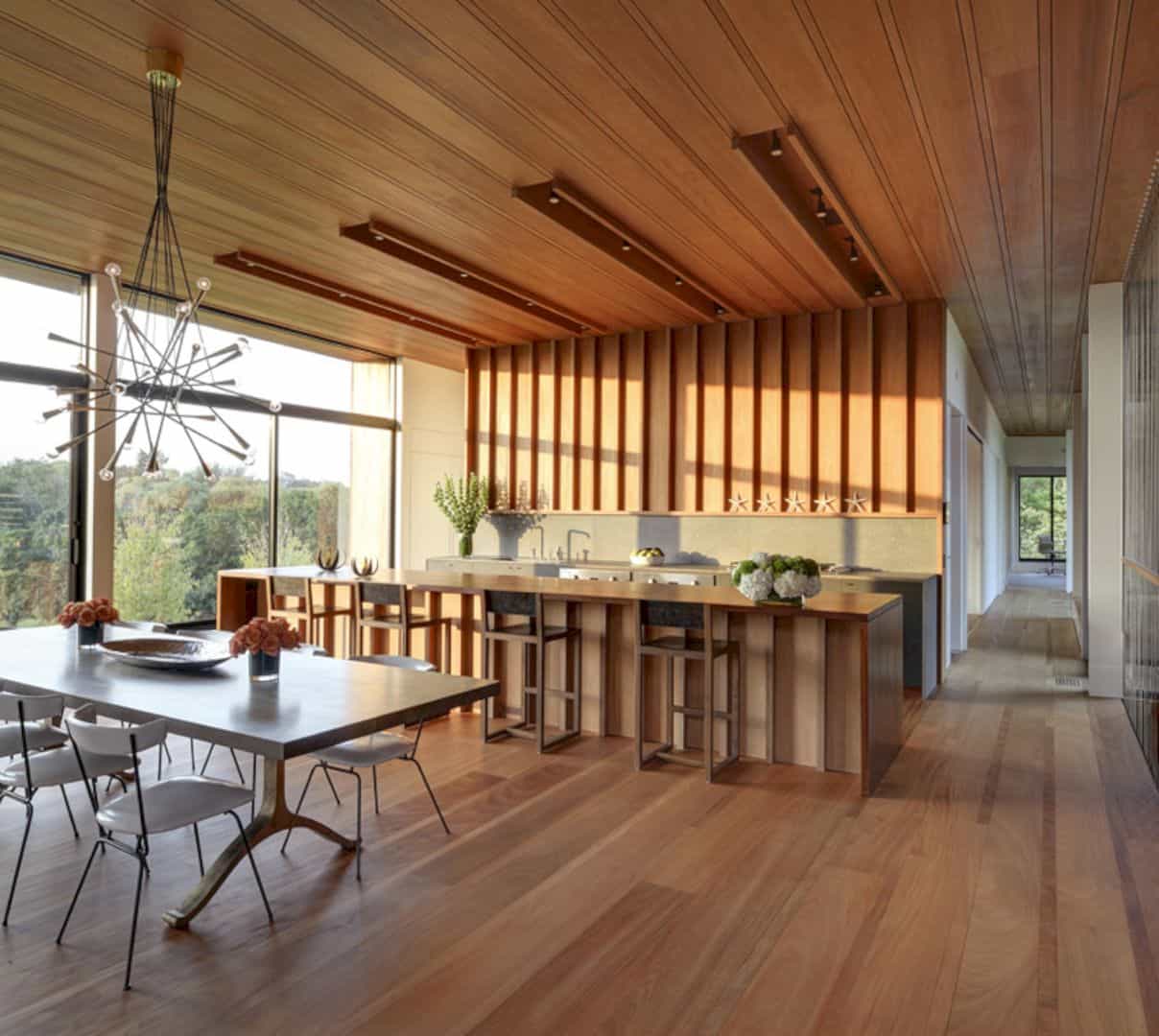
The property western edge slopes to the low-lying wetland downward. There is also a conservation easement on this property that protects the two structures of Geller, irises, and Yew Garden, allowing a new main house addition around the site. The property can be built and designed by following the existing structure and the landscape of the site.
Details
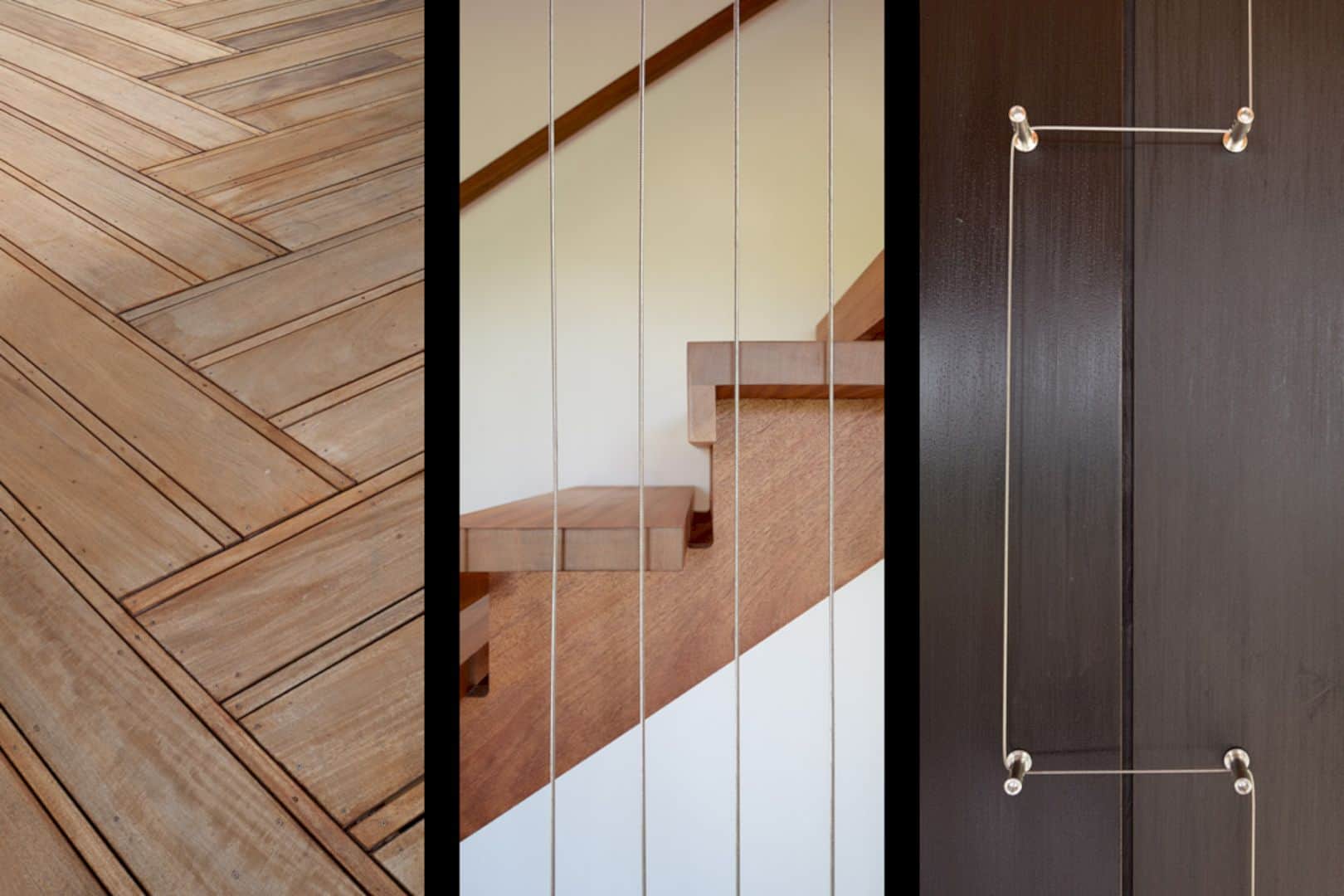
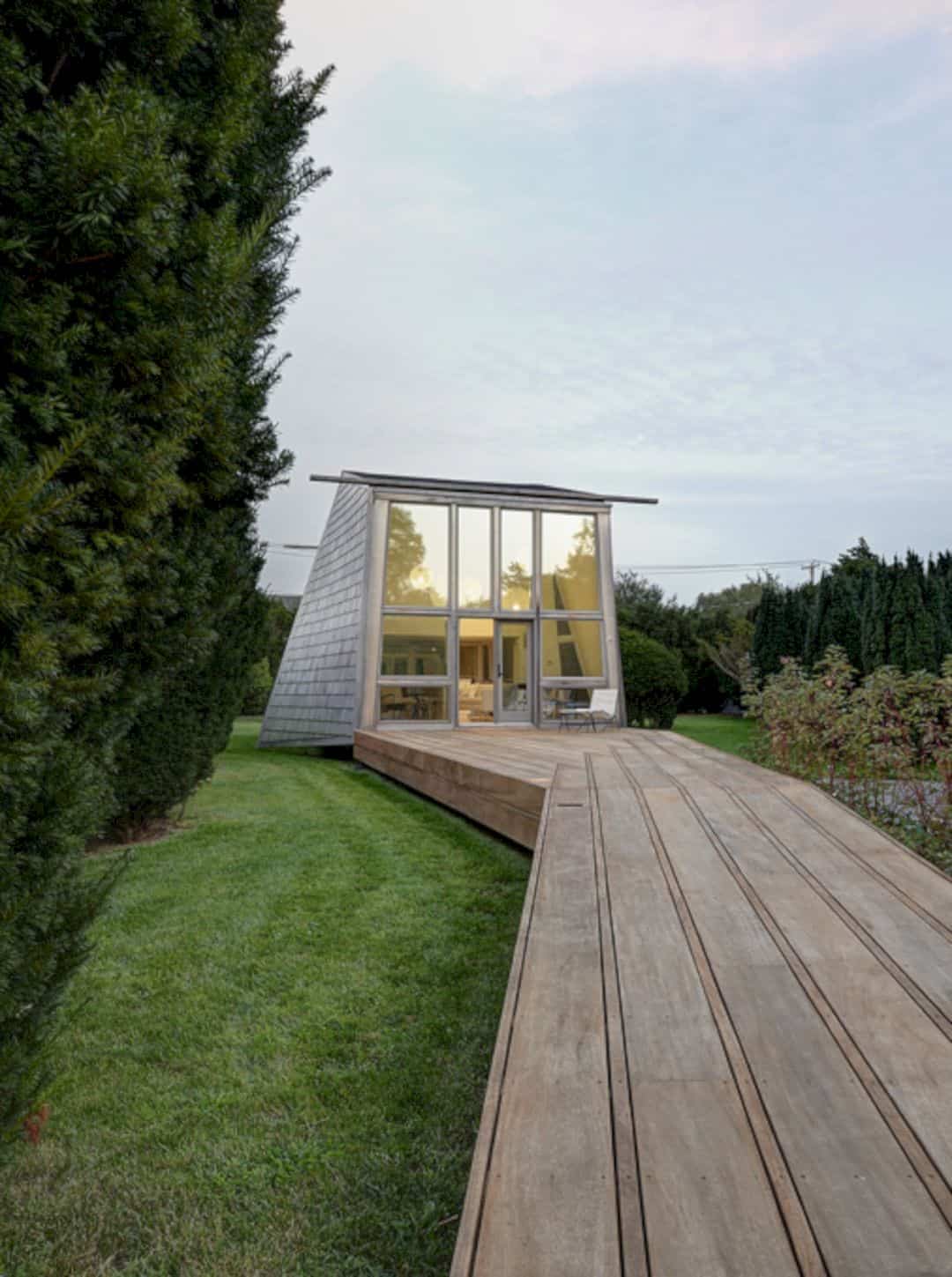
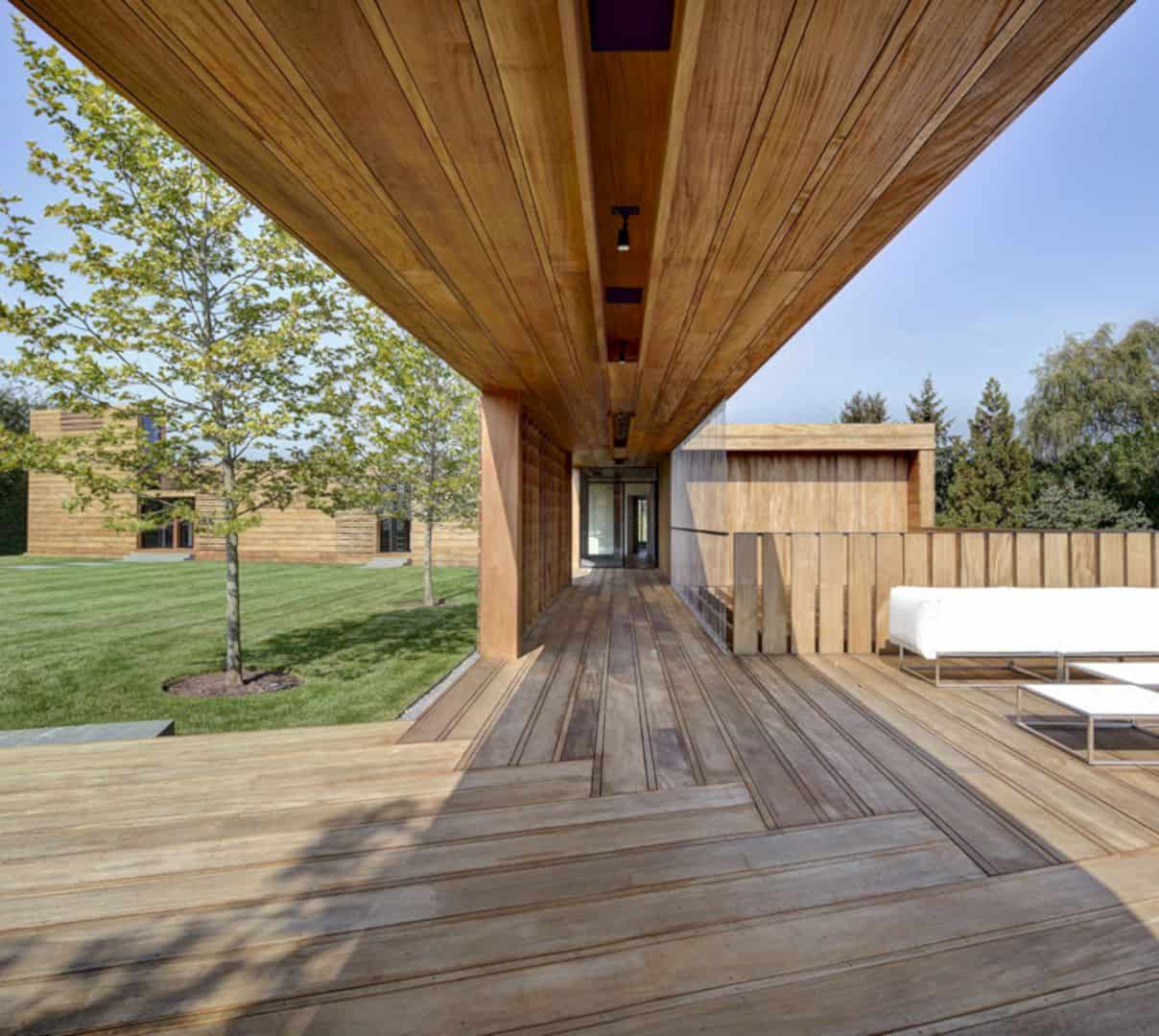
The client wants to have a property with a combination of the protected Geller structures and Yew Garden as a new residence. That’s why the constructed path is made to link the spatial and visual relationships between the house elements. This path has a raised form with a wooden surface that recalls the Geller’s architecture boardwalks.
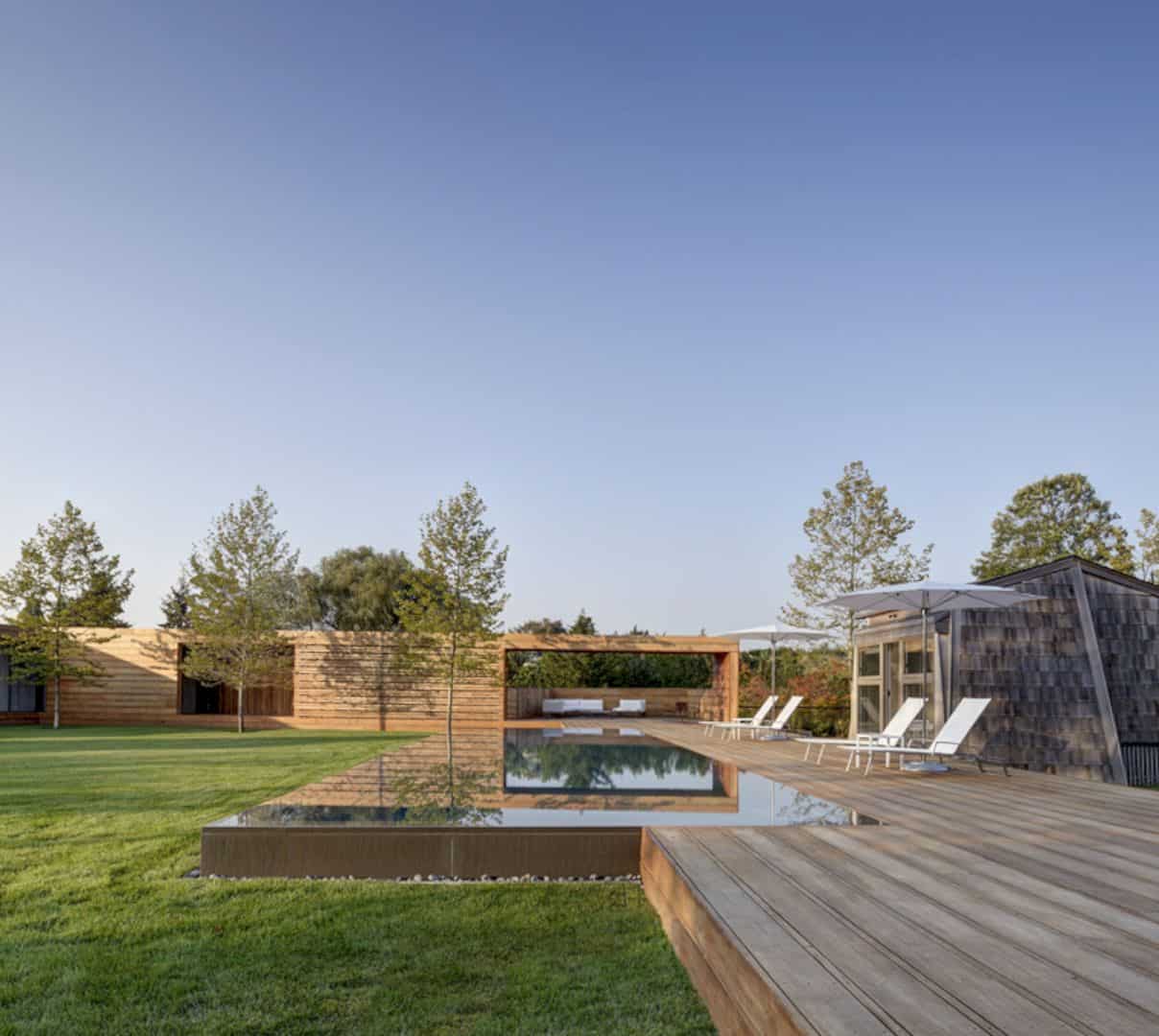
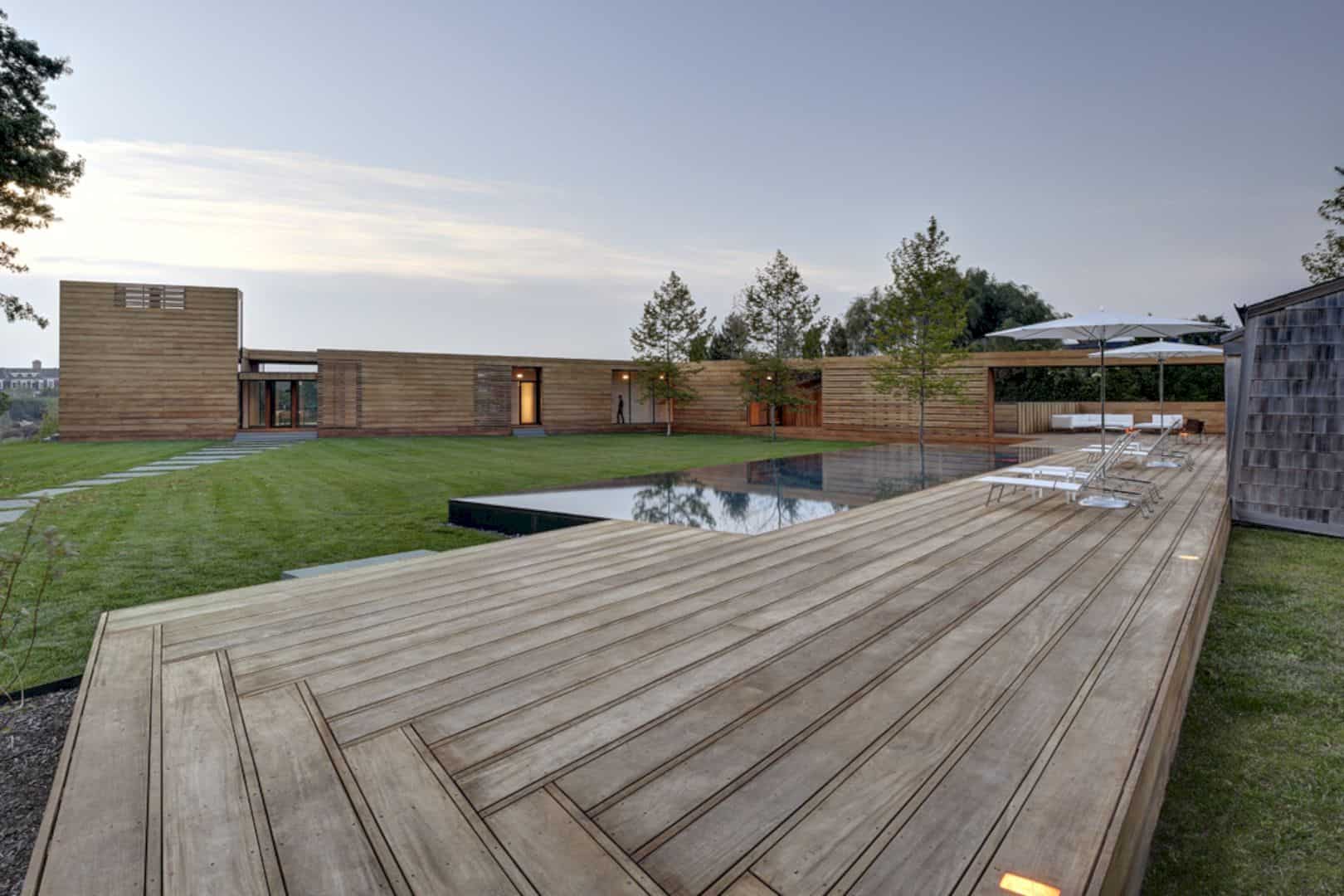
Just like the Geller House and Studio historic arrangement, Mothersill gas a new boardwalk that connects the two structures. There is also a pool house that connects the house to the shaded outdoor living spaces. The cantilevered deck also wraps the main house end at the path termination, offering the best views of the creek and sloping wetland. With these ways, the dialogue between the new house and Geller structures can be facilitated through the material, physical, and spatial qualities of the path.
Discover more from Futurist Architecture
Subscribe to get the latest posts sent to your email.
