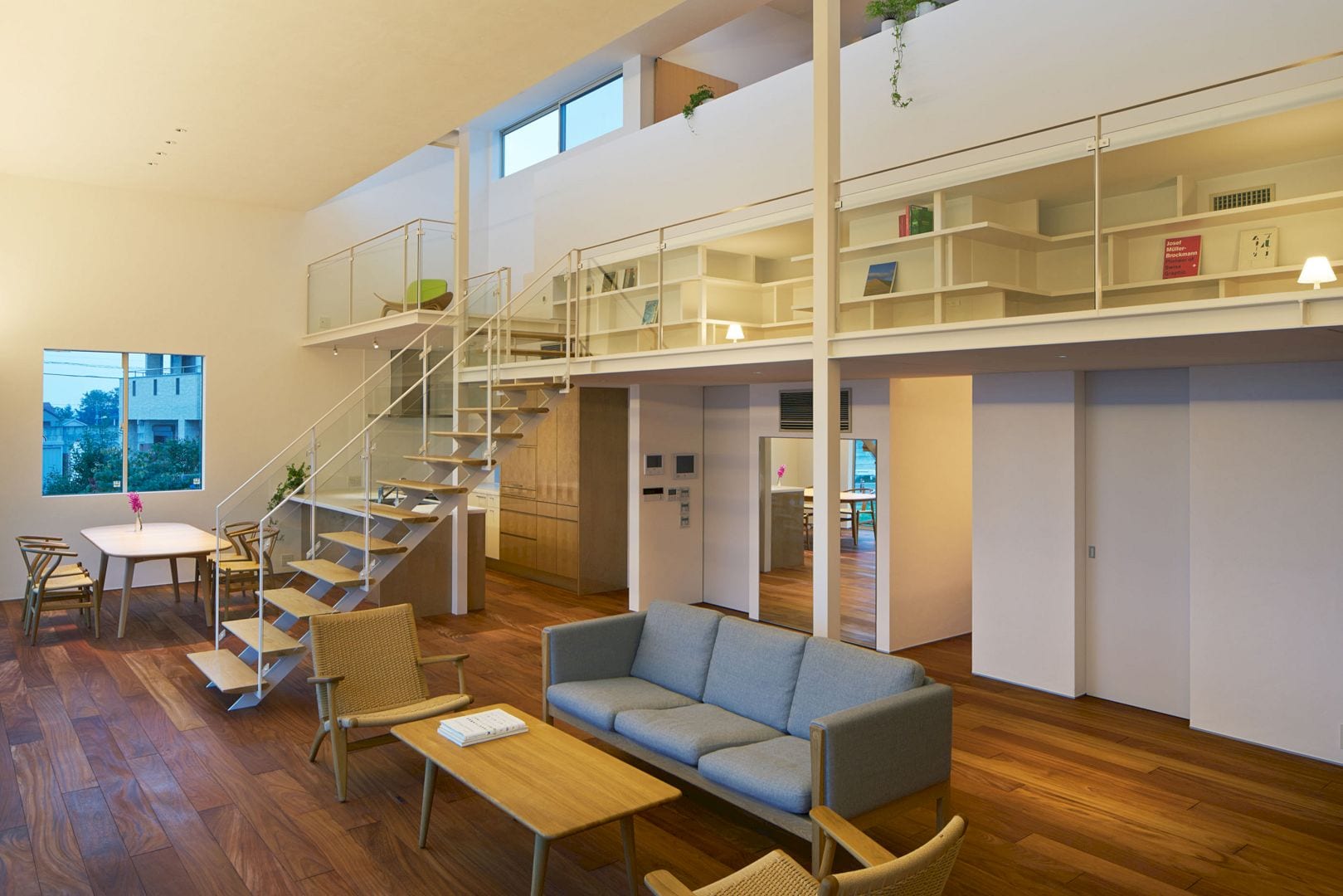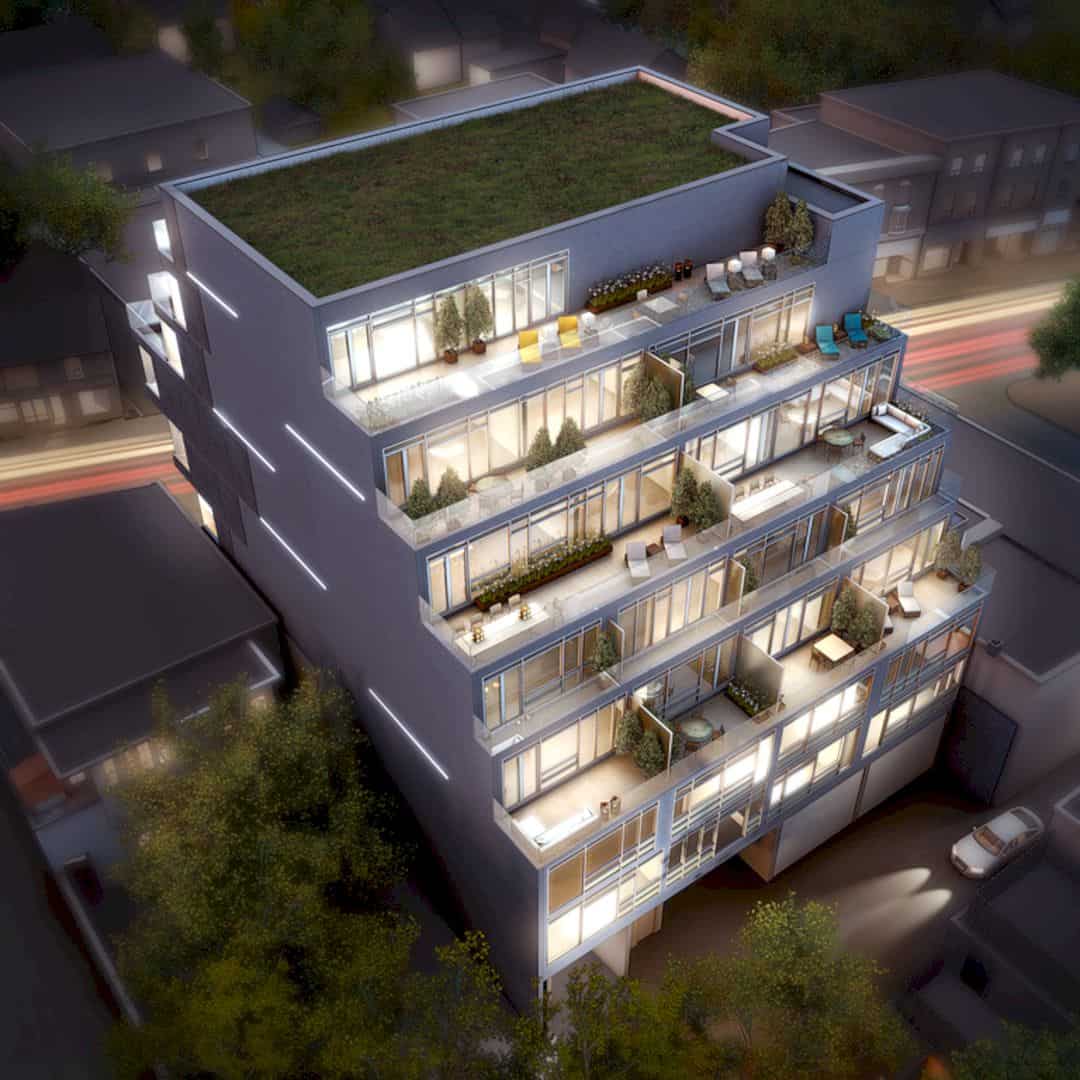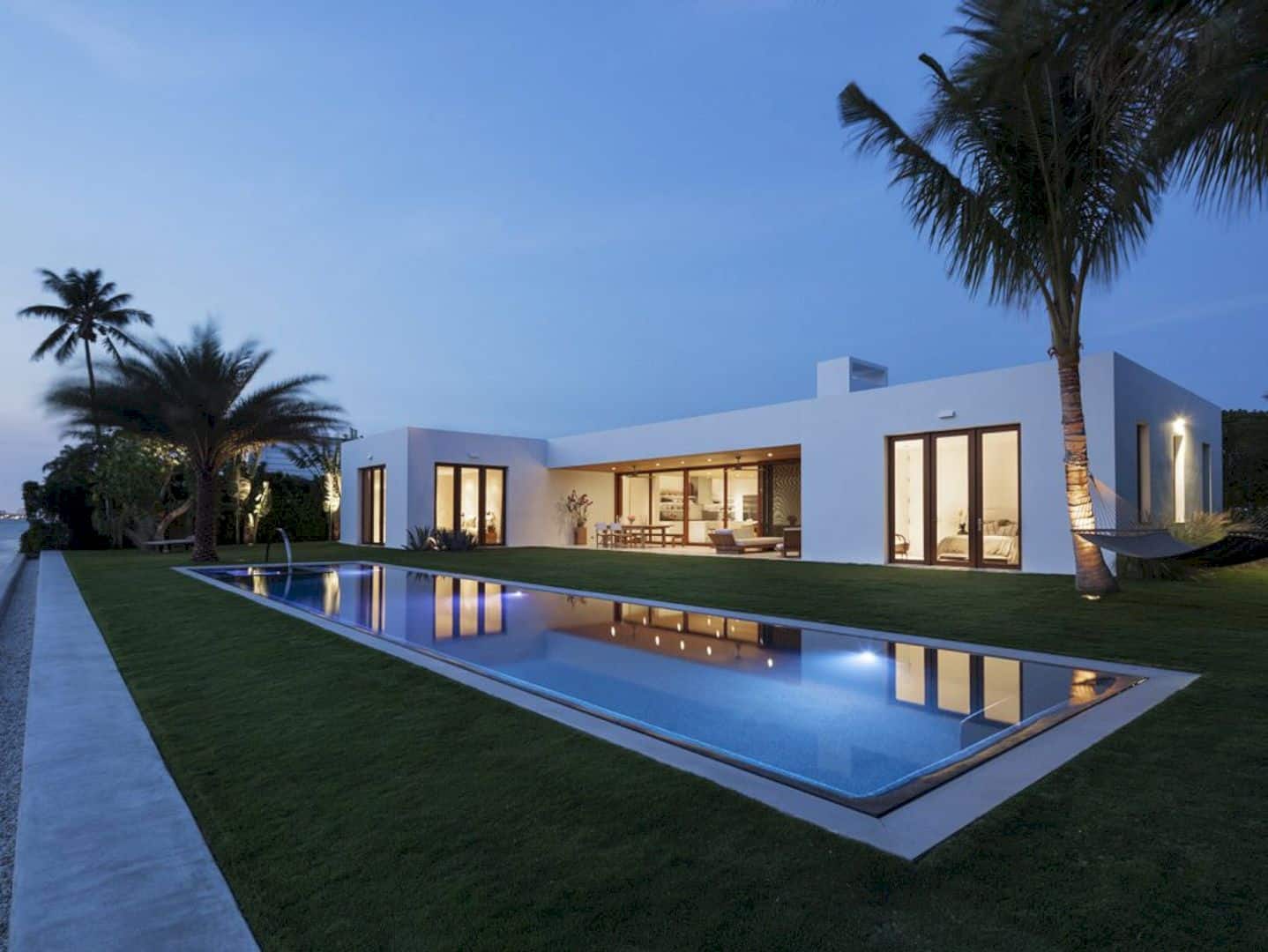Se House is located in a residential area near a high-speed motorway in Nishi-ku, Niigata-city. This area is famous with the concrete retaining walls over 50 years ago. That’s why Takeru Shoji Architects uses a design approach to reduce the stresses from those walls. A scenic space is also made within Se House walls for the next generation who will inherit this awesome site.
Design
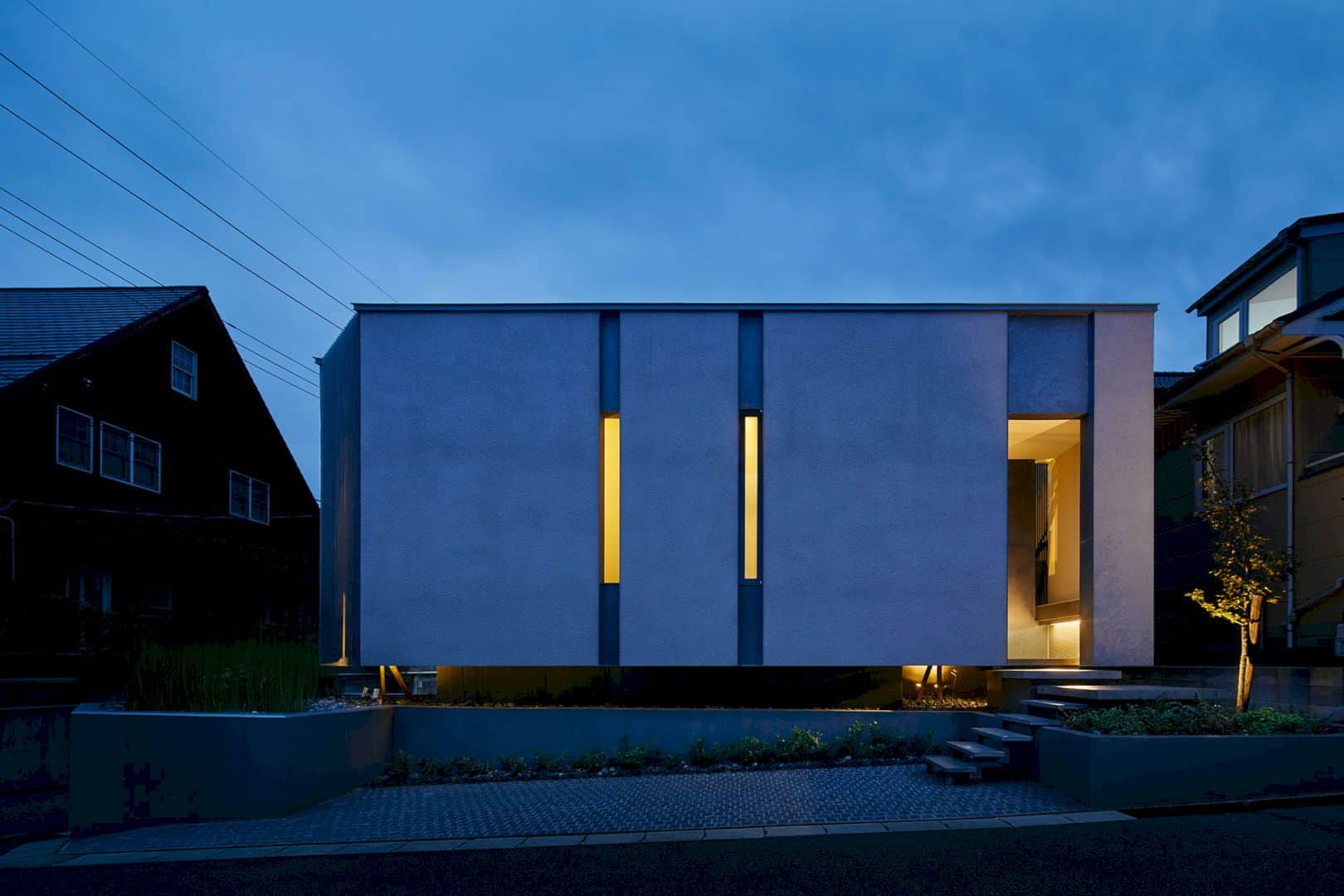
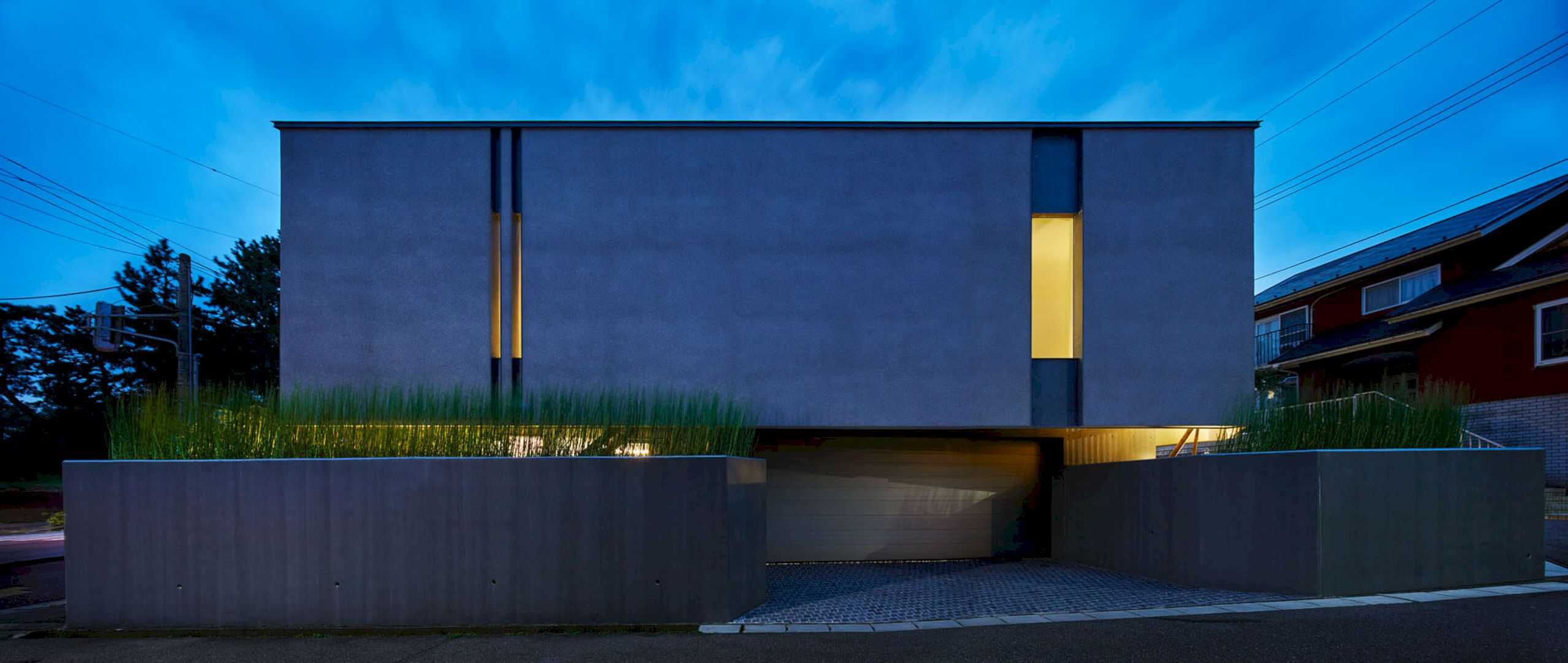
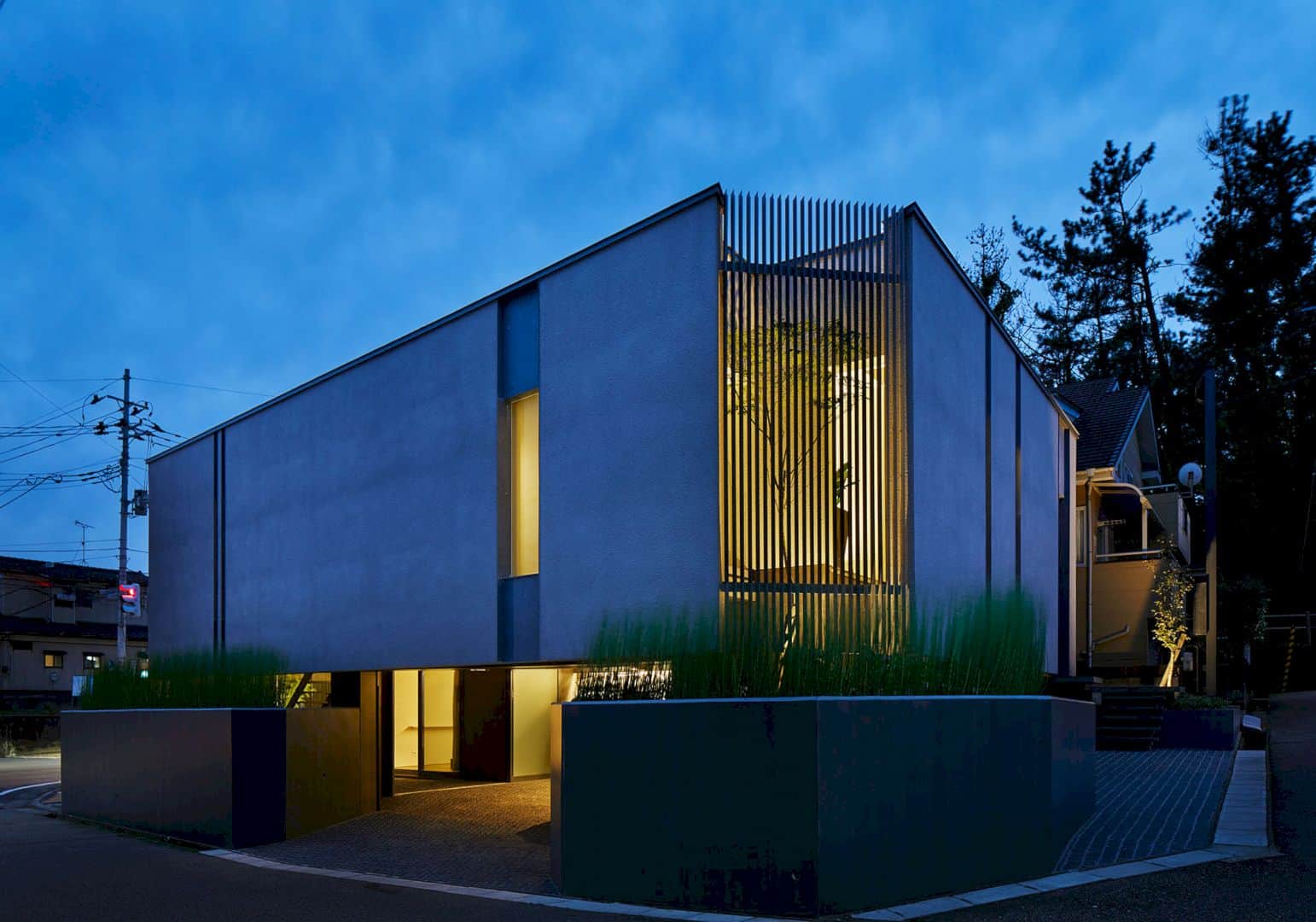
In order to reduce the stresses from the walls, the architect reduces the soil inside the house site then convert space into a minimalist courtyard. The scenic space is created for the next generation. The house space is also freed up and the soil is removed to create a new basement and provide a new benefit for the resident.
Walls
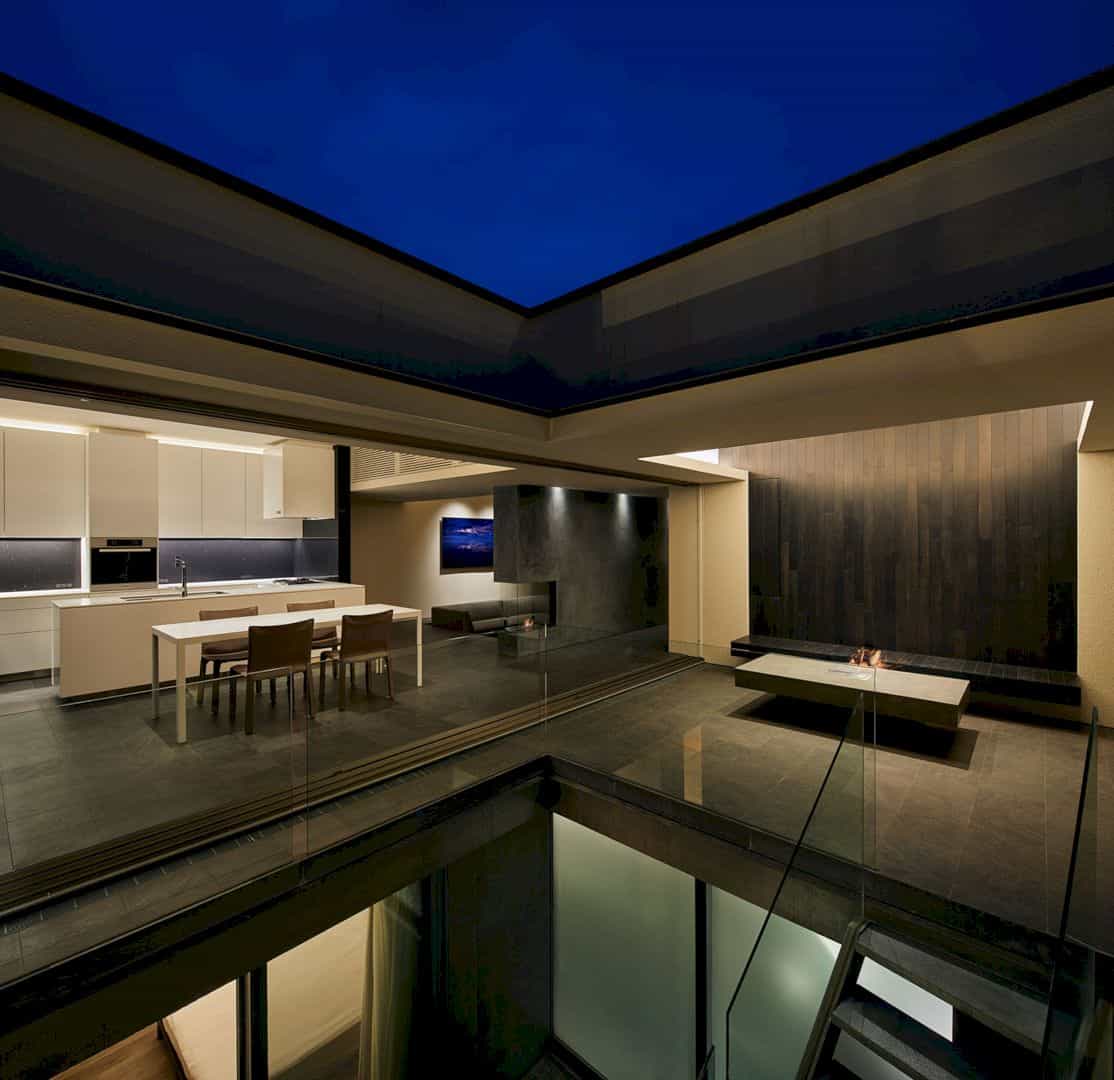
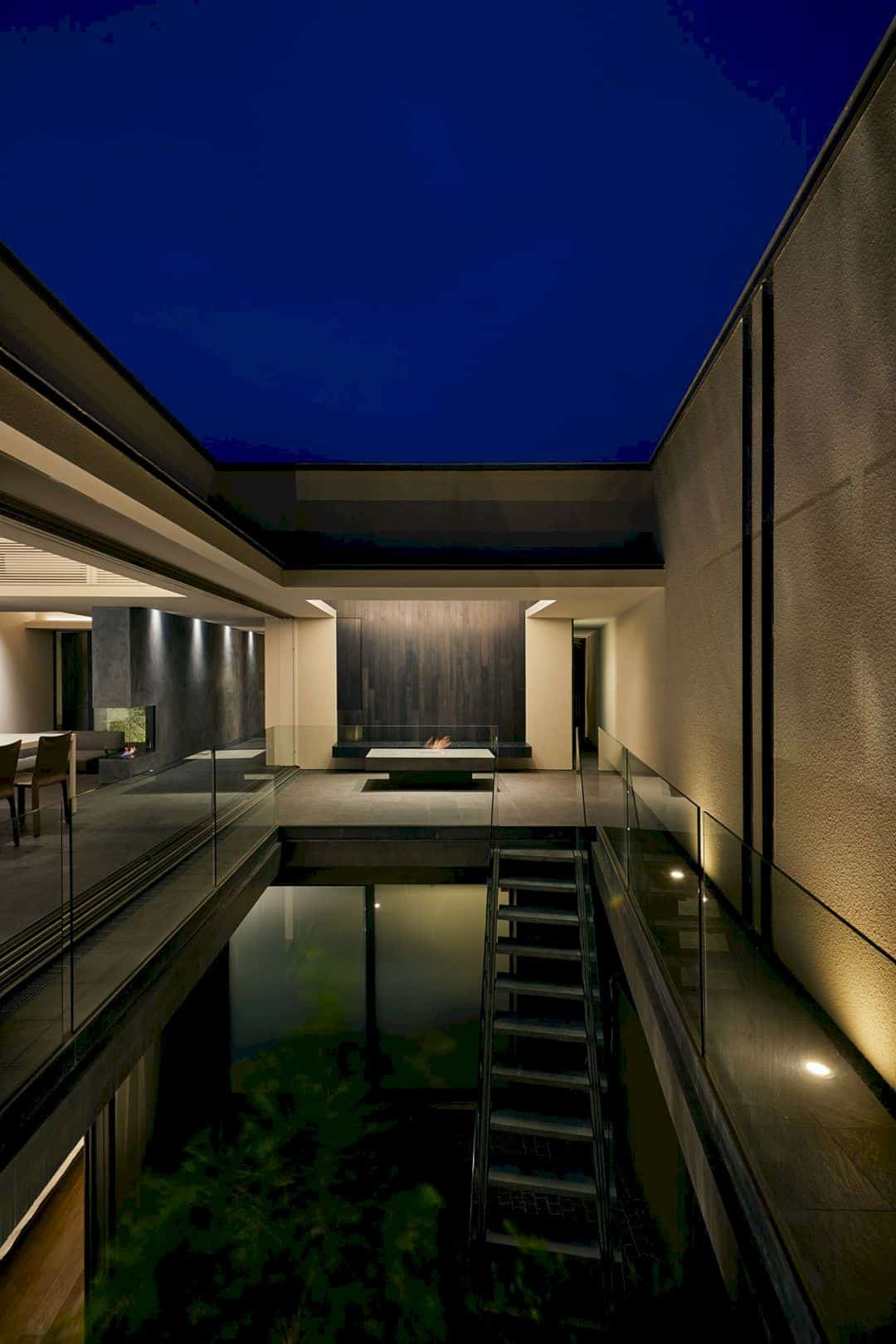
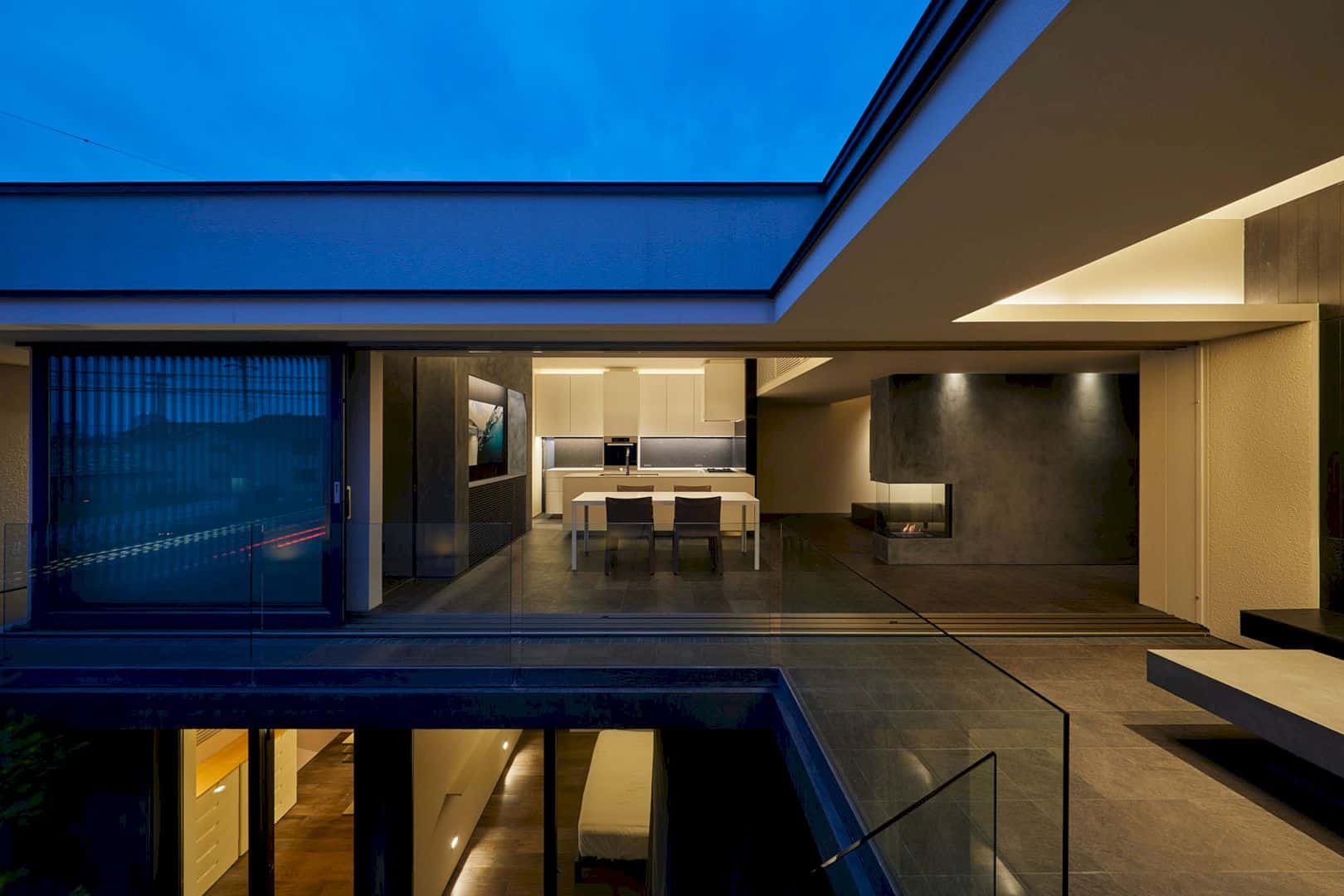
The noise from the high-speed motorway can be reduced by the height of the retaining walls. These walls also can block the strong westward sun and the strong northwest wind from the sea. With the walls, greater privacy can be created for the resident’s everyday life from the public motorway outside the house building.
Details
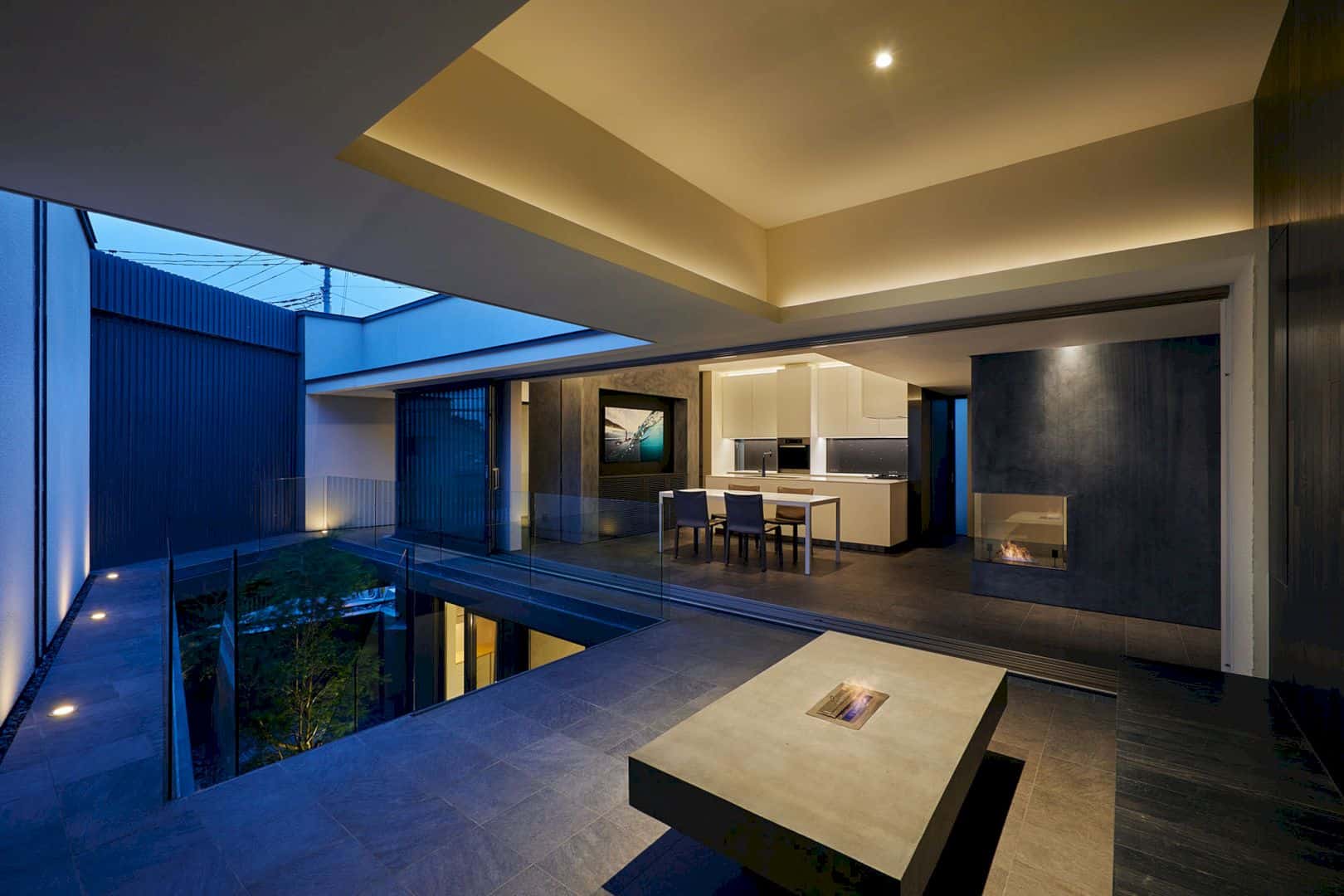
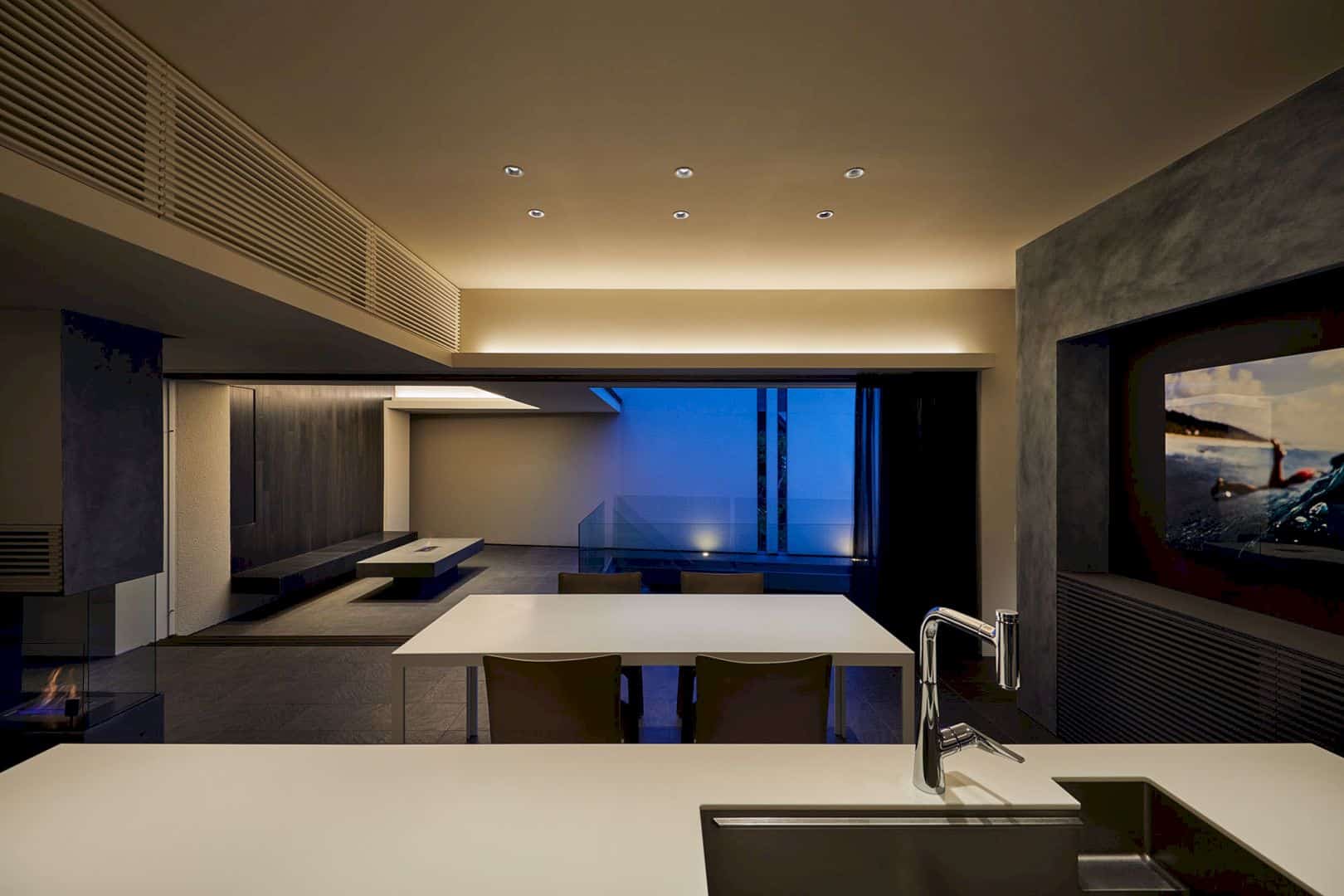
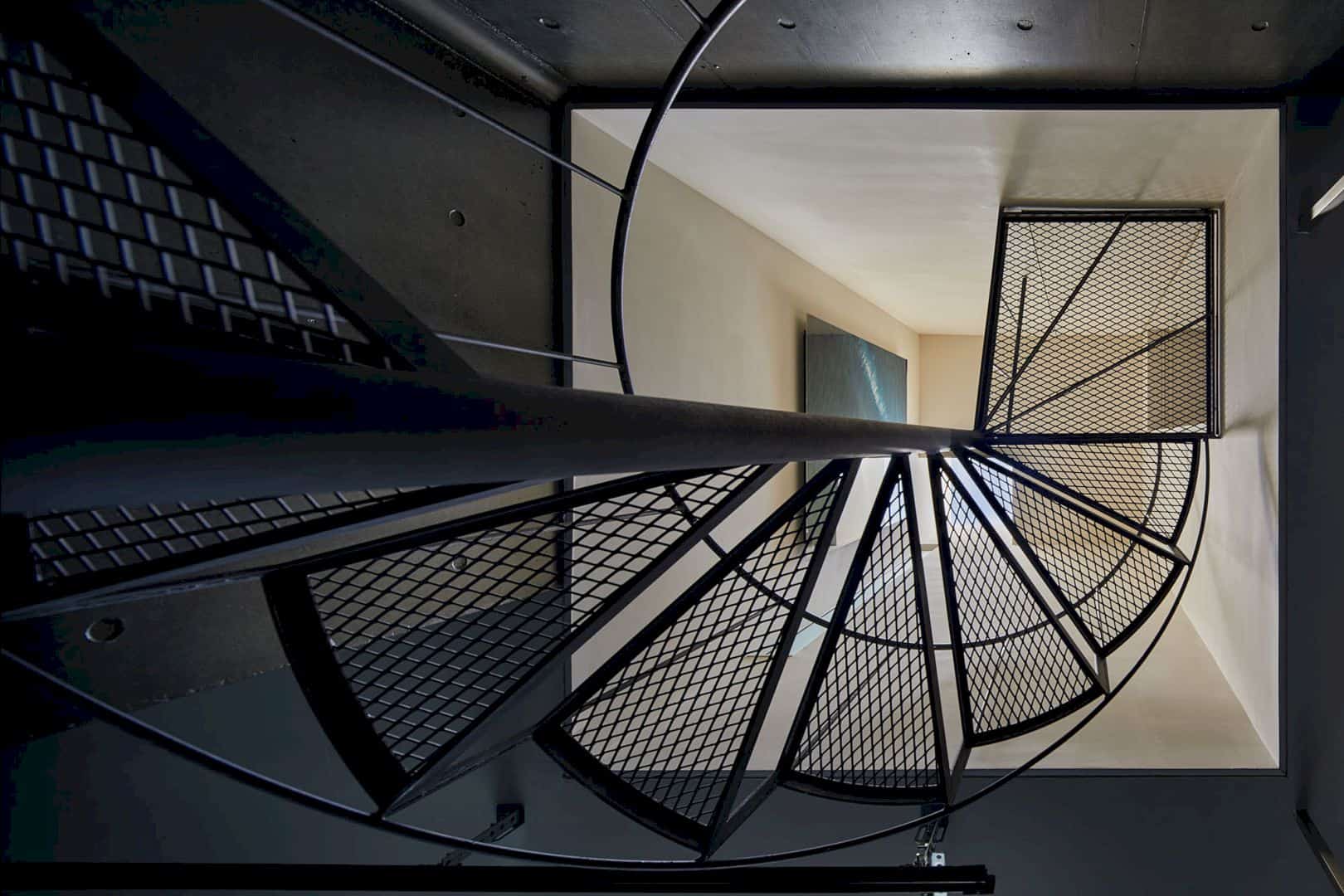
The wooden 2F volume is placed above the concrete 1F at 60 cm of height rather than pulling away from the house completely from the street. This kind of gap can connect the two environments and also filter the happenings of the surrounding neighborhood to the residents. So the residents can have calm and peach life activities.
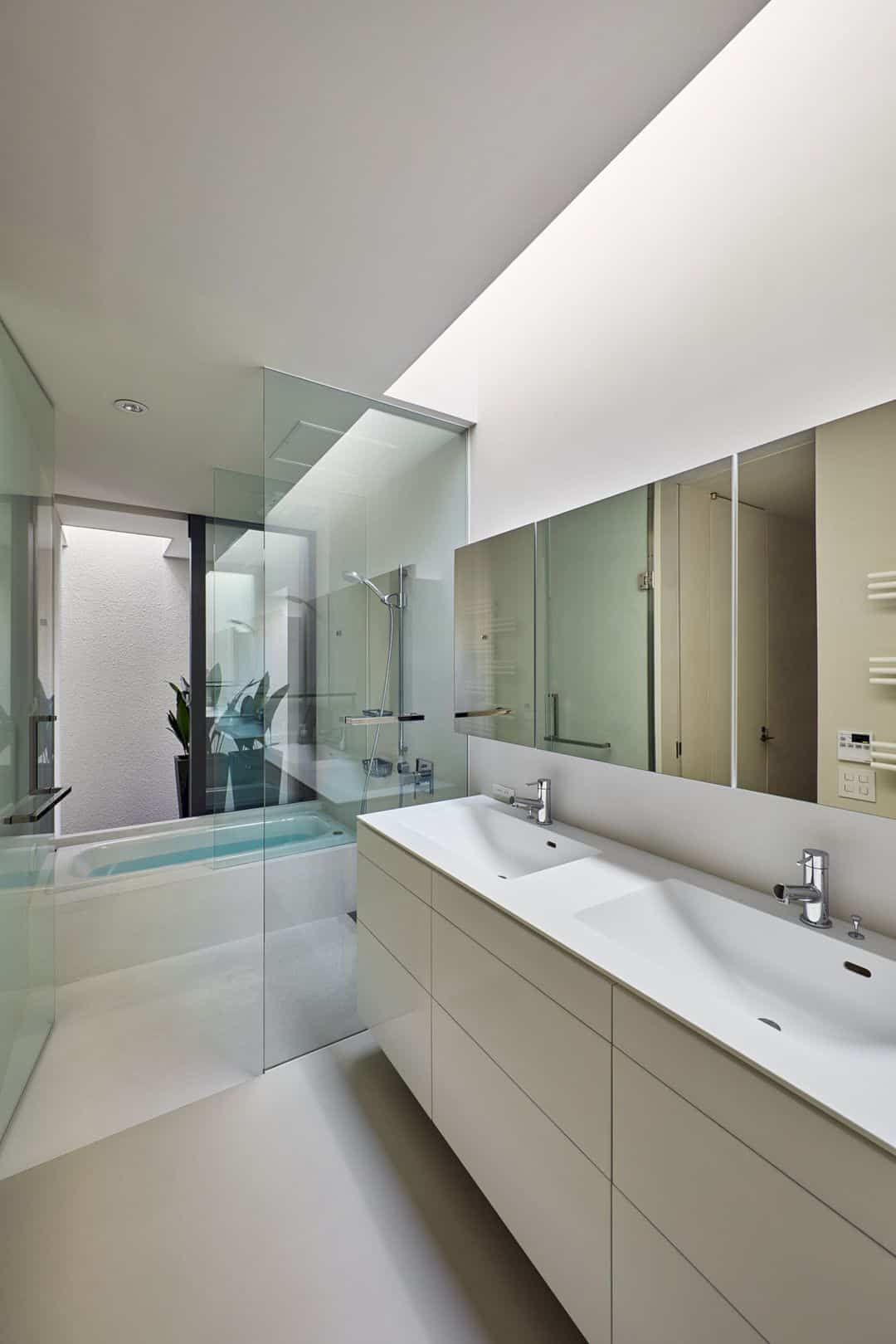
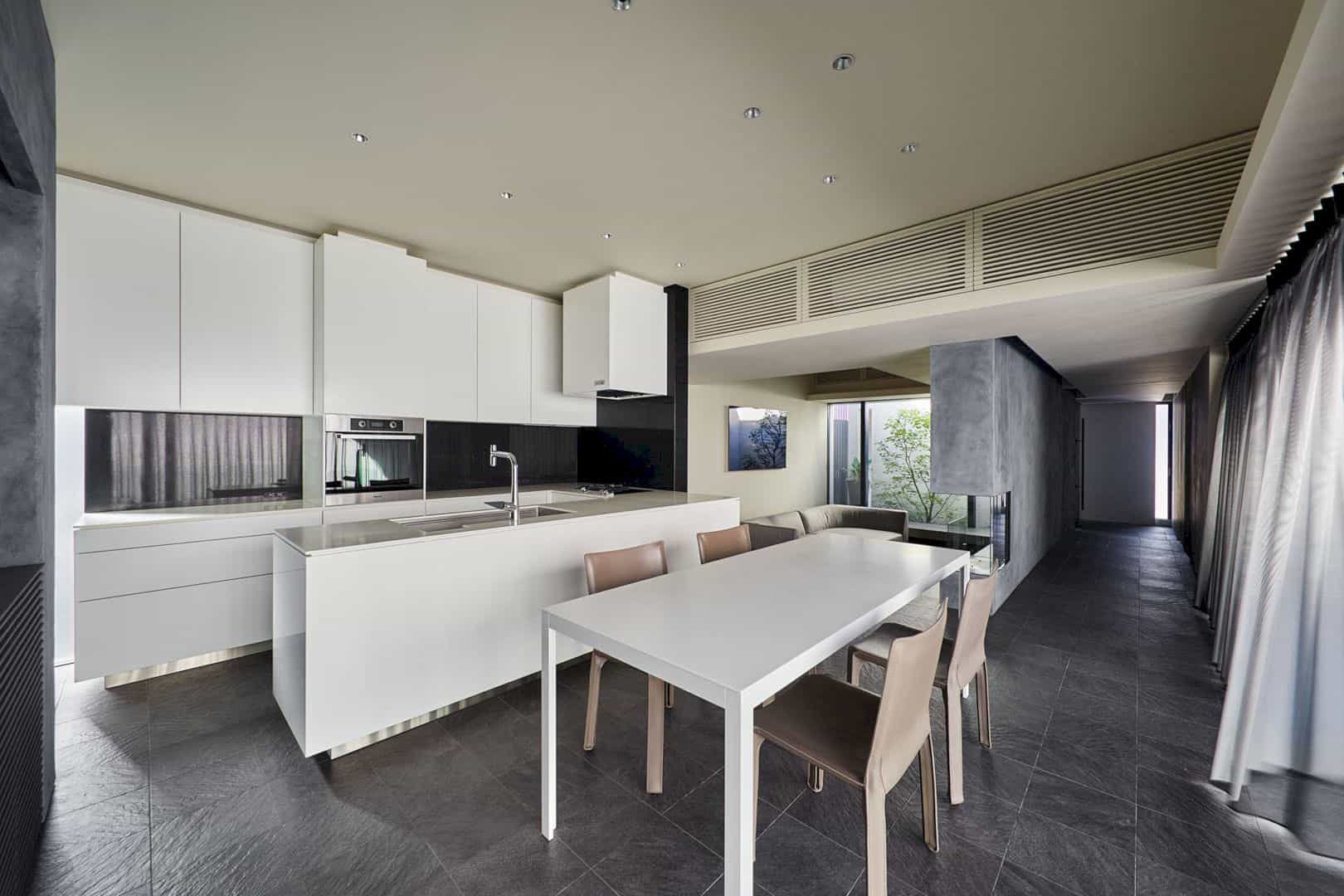
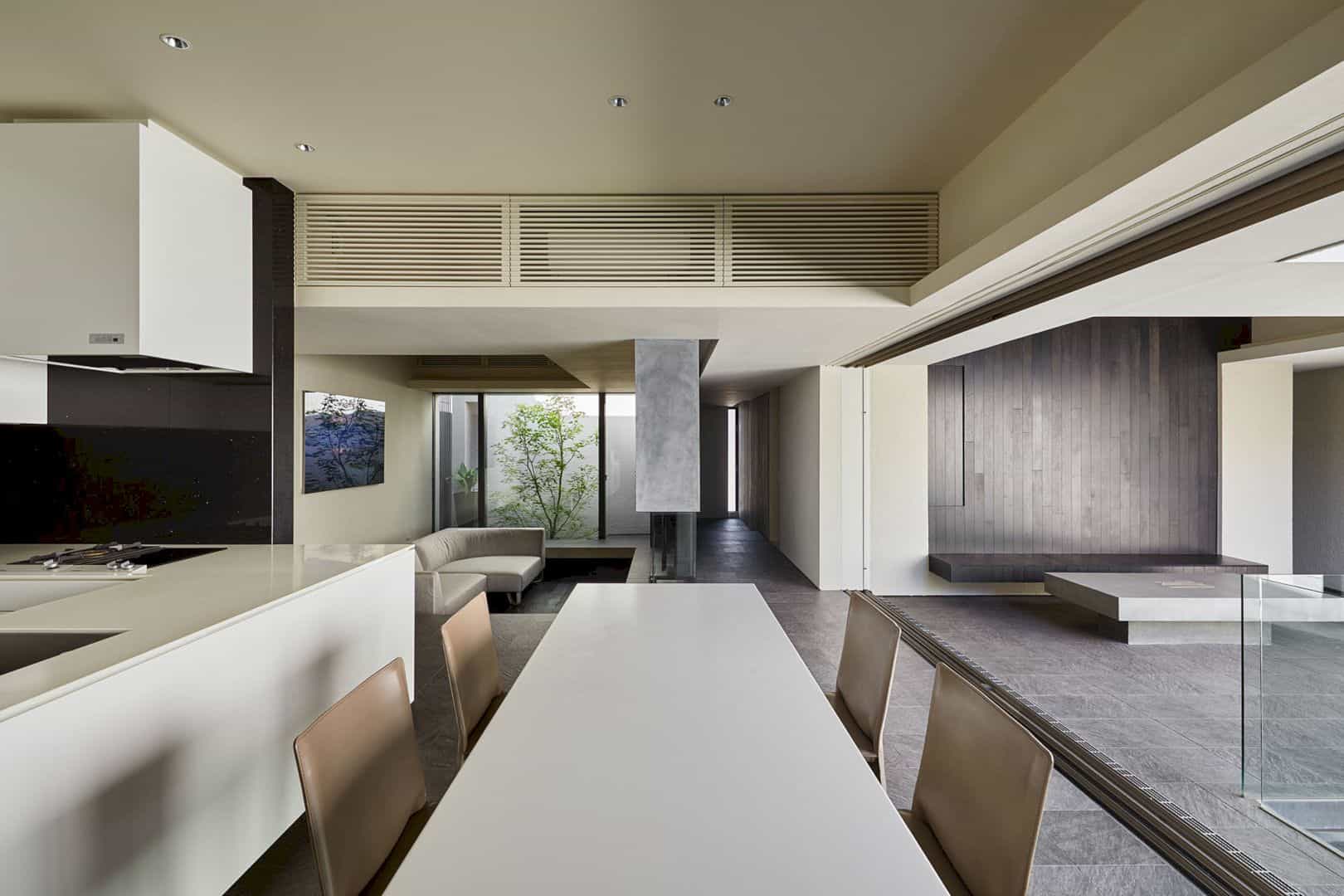
Just like the courtyard, the basement is surrounded by thick retaining walls and private rooms with the 2F wooden living space float above it. The connection and composition of the house volumes with their surroundings allow the residents to engage and enjoy the sense to play inside the house. It also illustrates the relationship between human-centered architecture and civil engineering with the role of a high retaining wall.
Se House
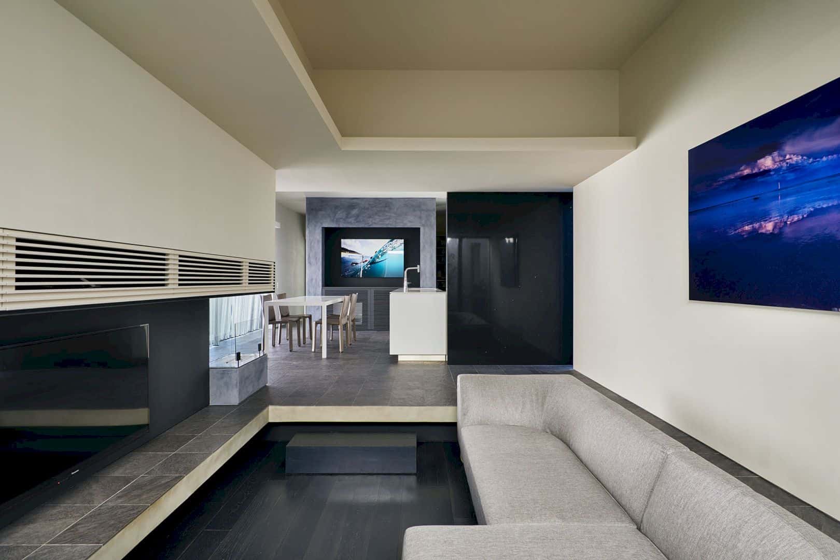
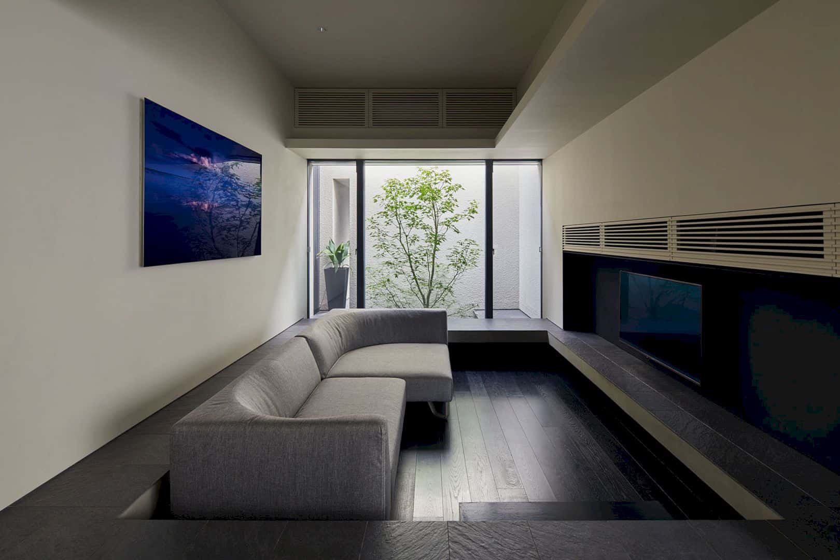
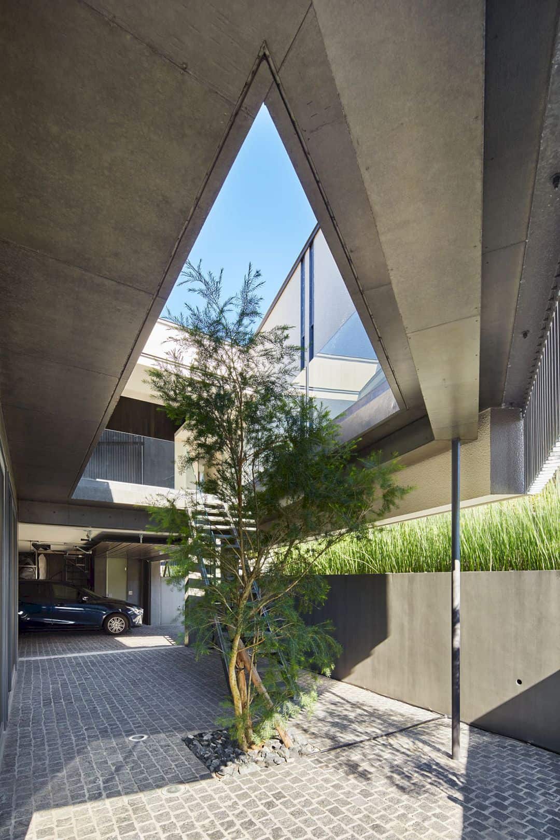
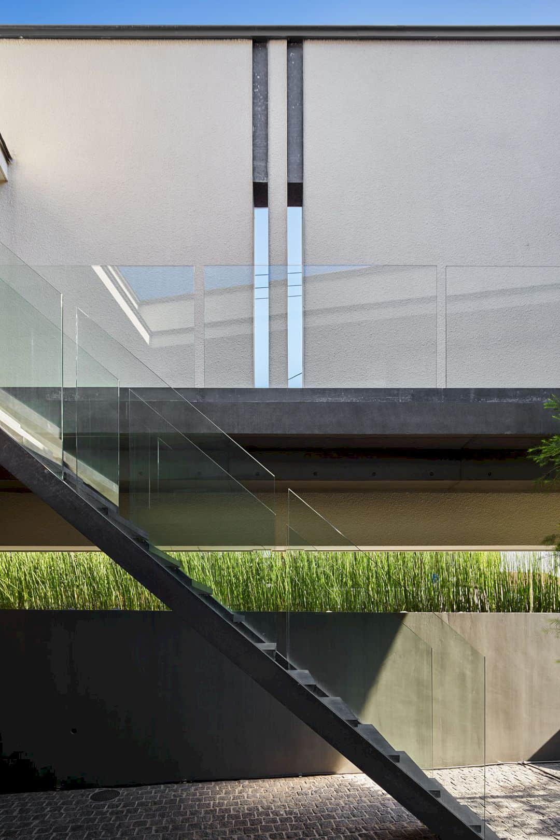
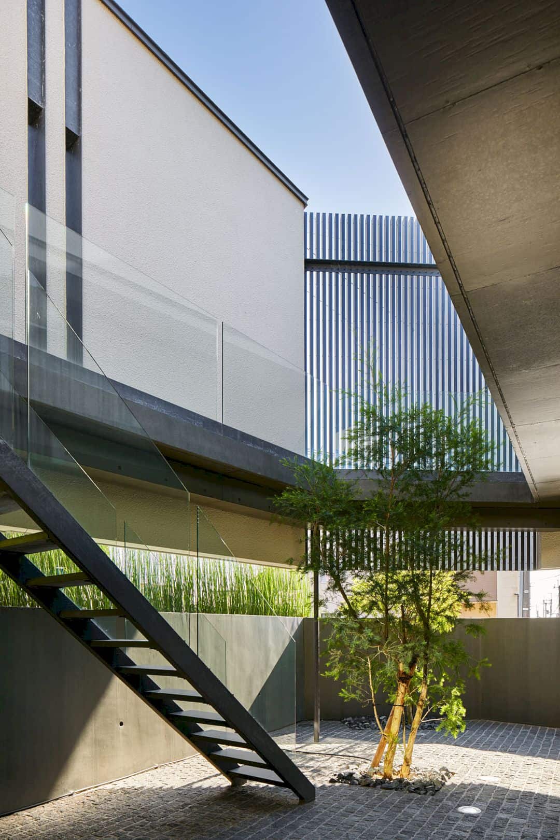
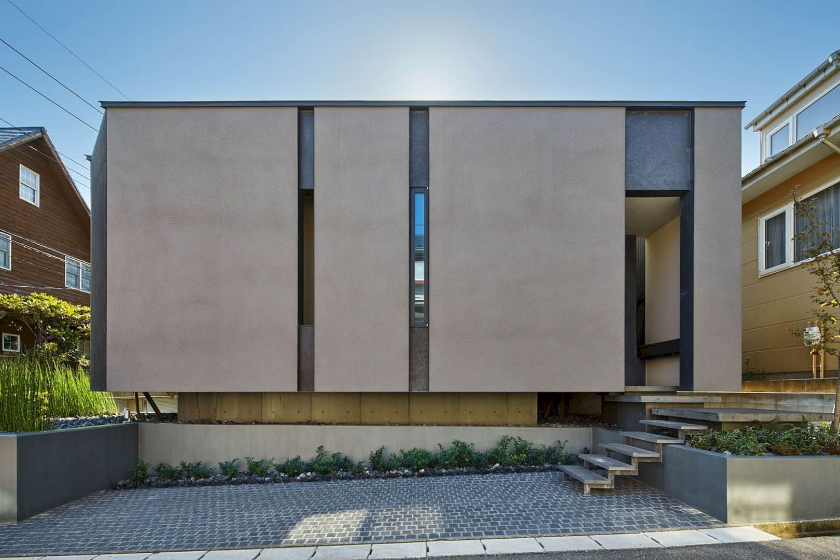
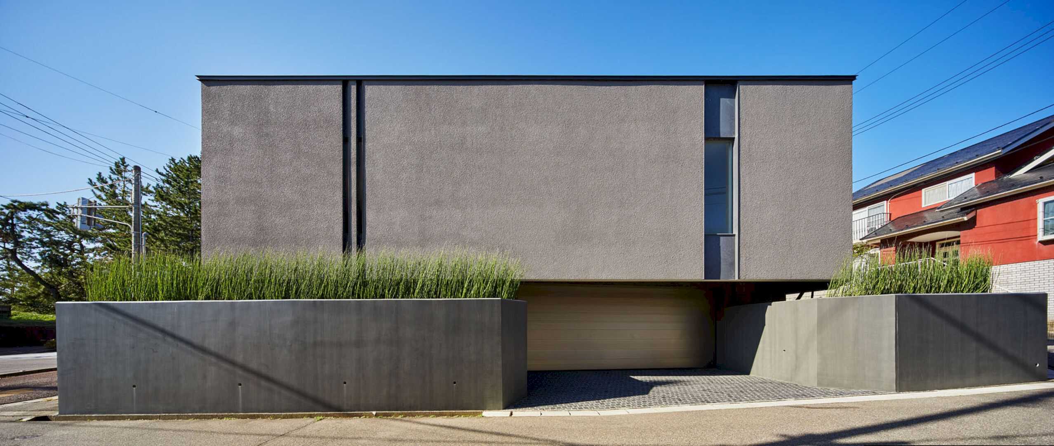
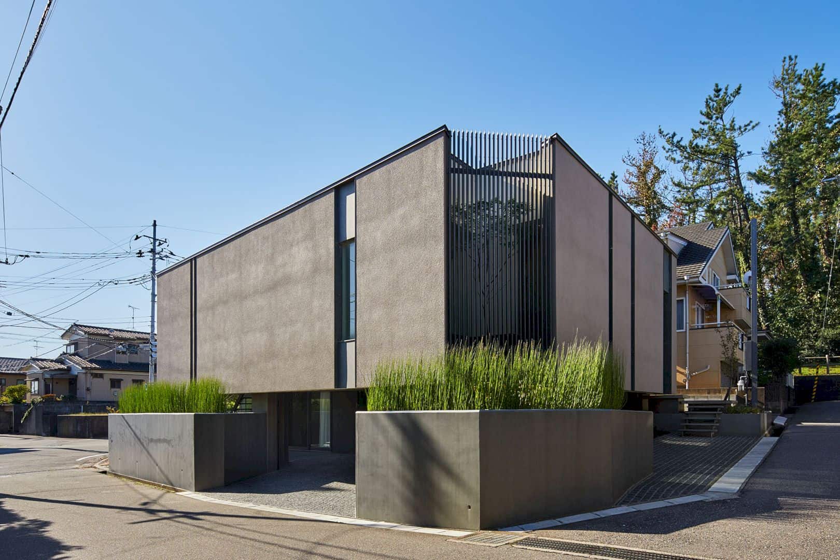
Discover more from Futurist Architecture
Subscribe to get the latest posts sent to your email.
