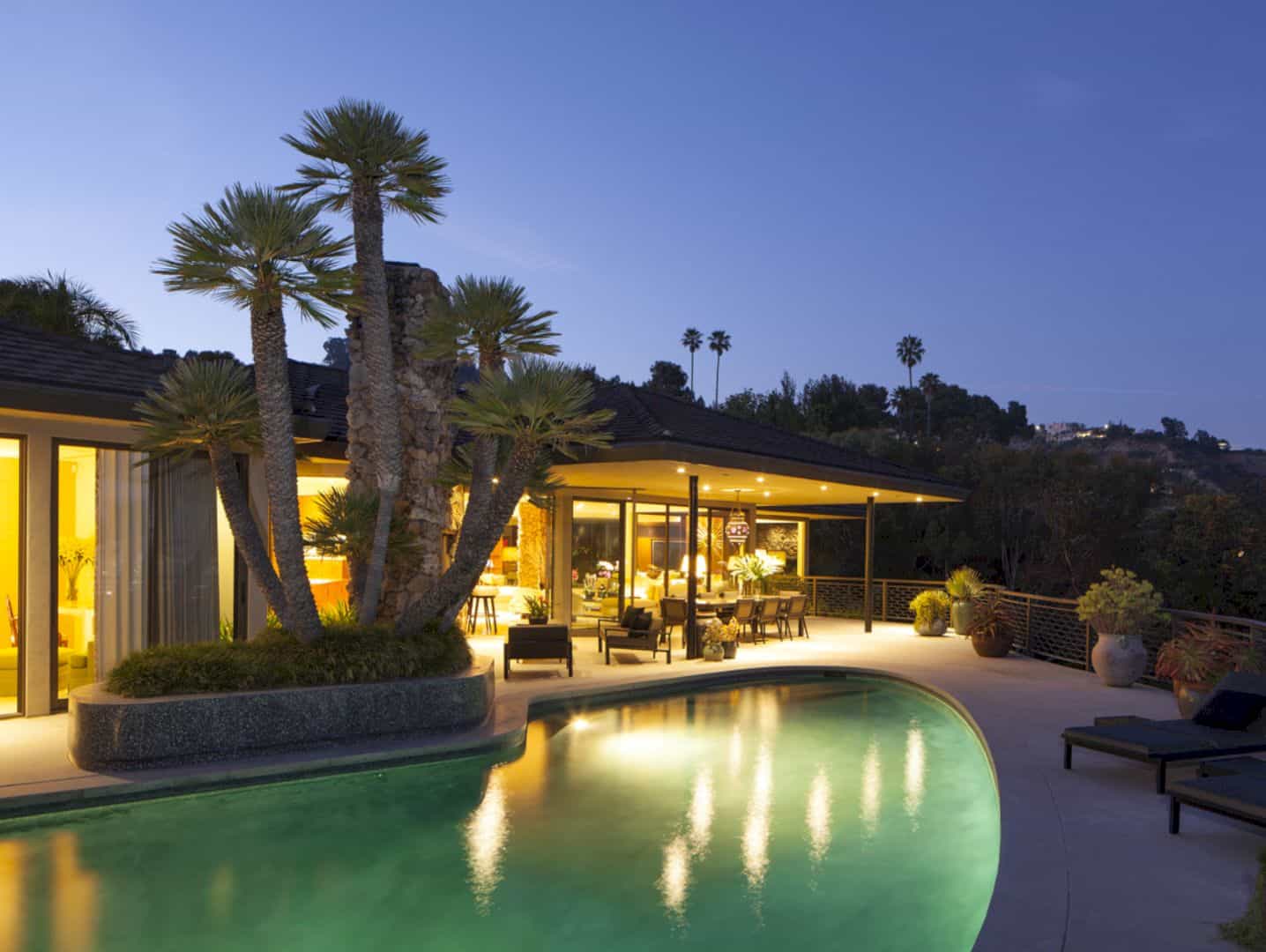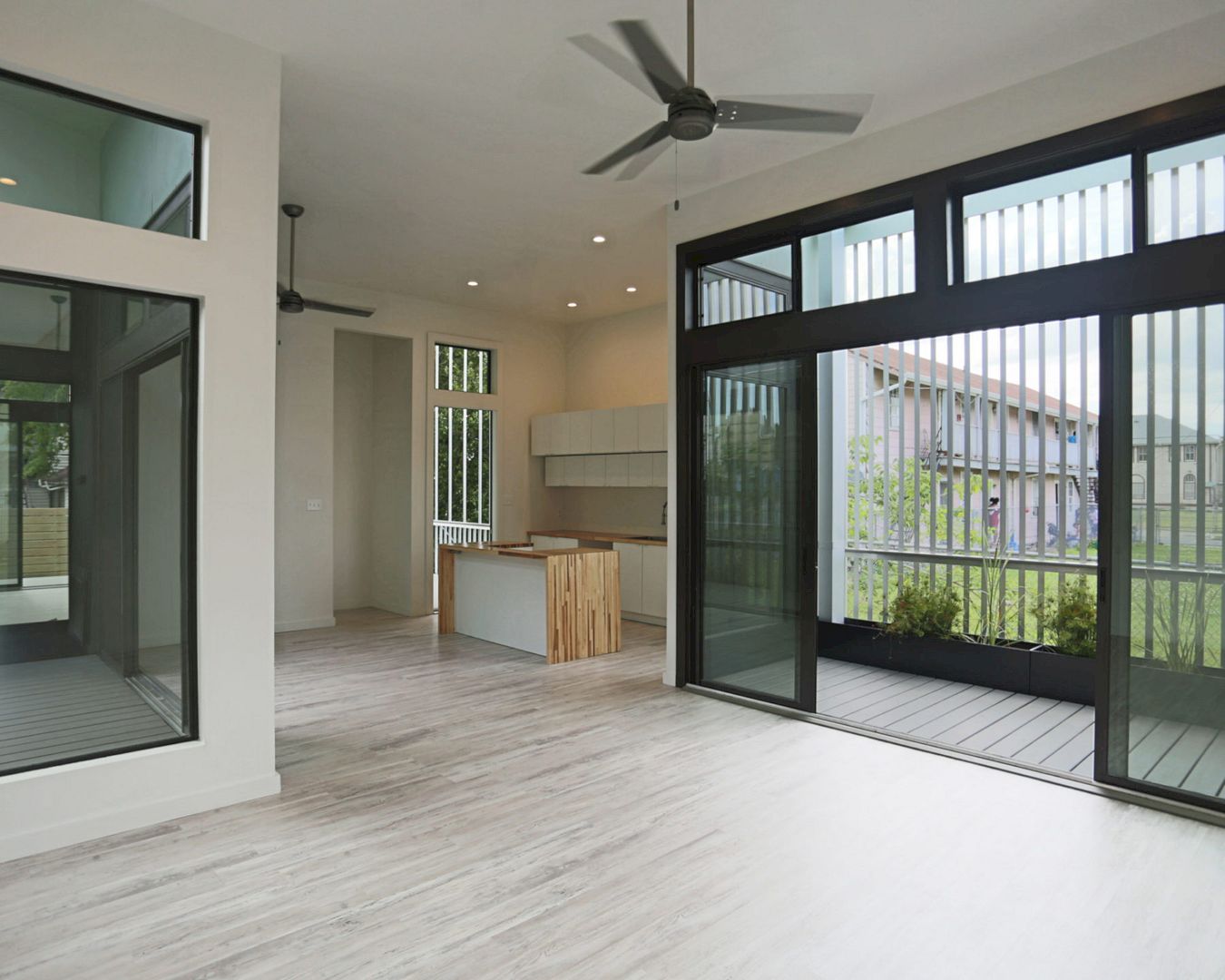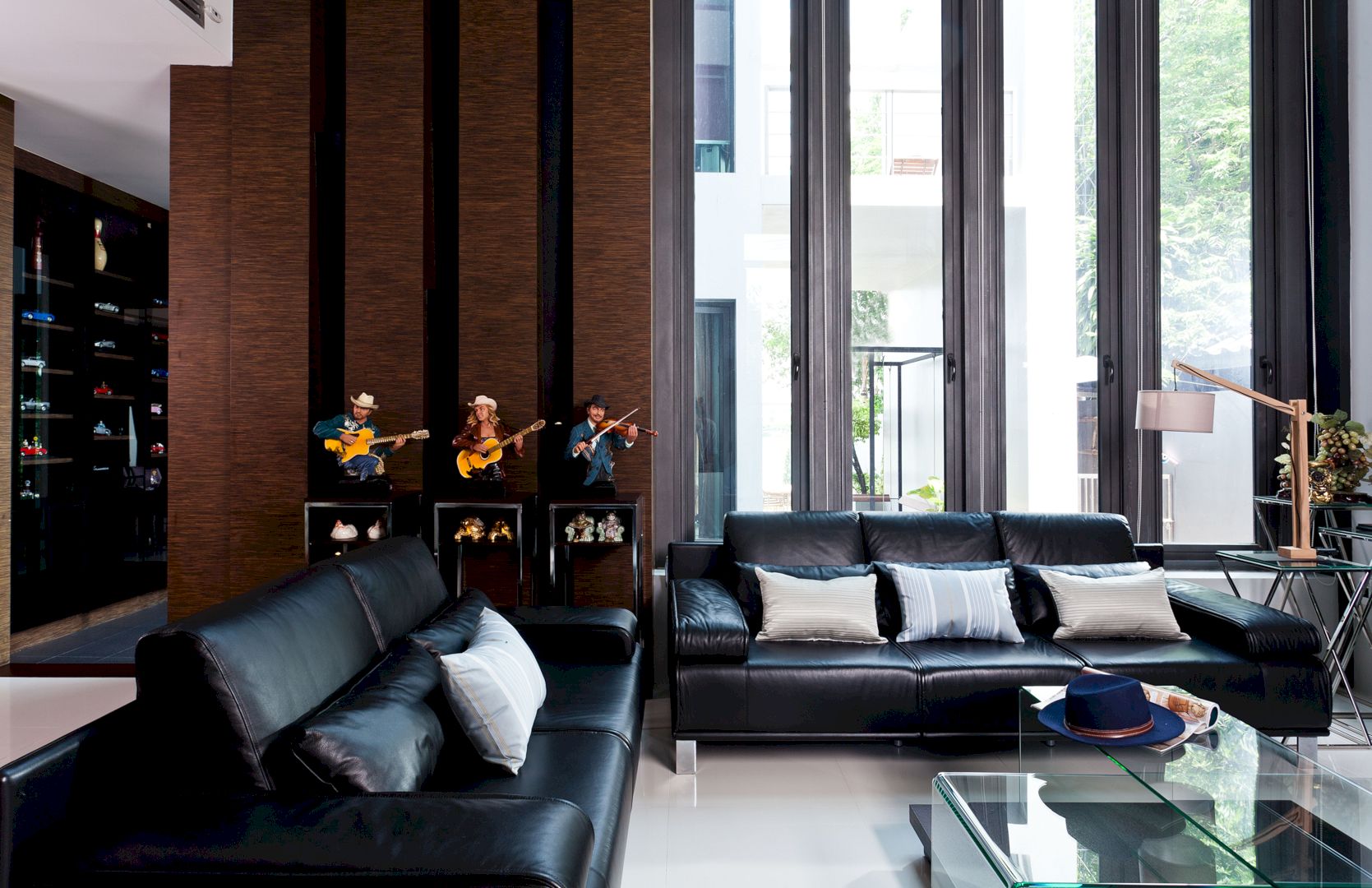Glebe Red is about a modern living place with major alterations and a large Victorian terrace. This project is designed by Benn and Penna Architects for the large intergeneration family. The need for flexibility, integration, and privacy are also managed carefully for them just like the designers Balmain Pair houses. The design from Benn and Penna can make Glebe Red as a comfortable house which is perfect for all living activities.
Design
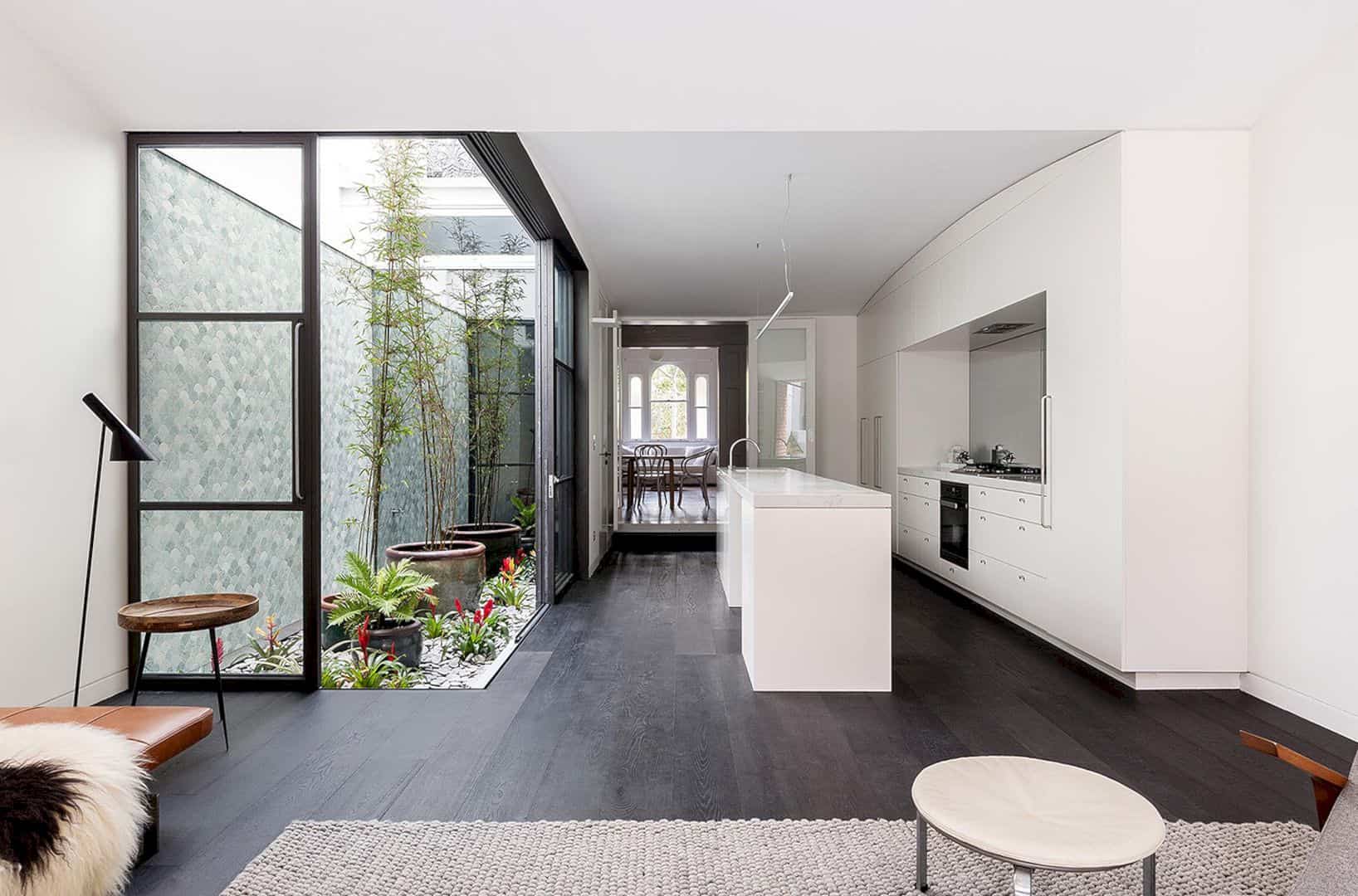
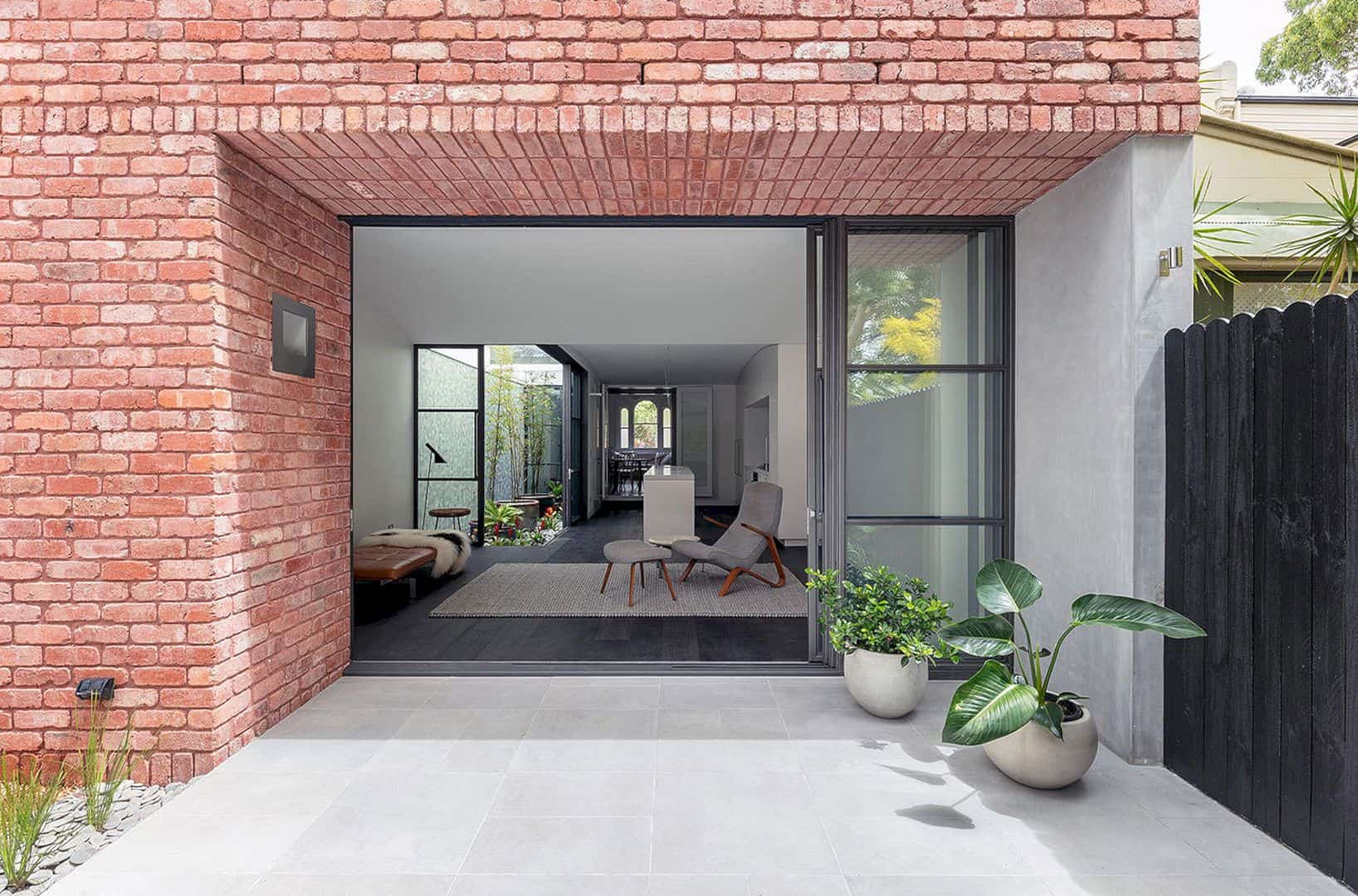
This project is combining the ground floor living spaces of the house into a single landscape just like a communal space. The garden and building are overlapping, connecting the end of the house to the other loosely. This connection can create a good balance for the house, especially for its interior and exterior area.
Courtyard
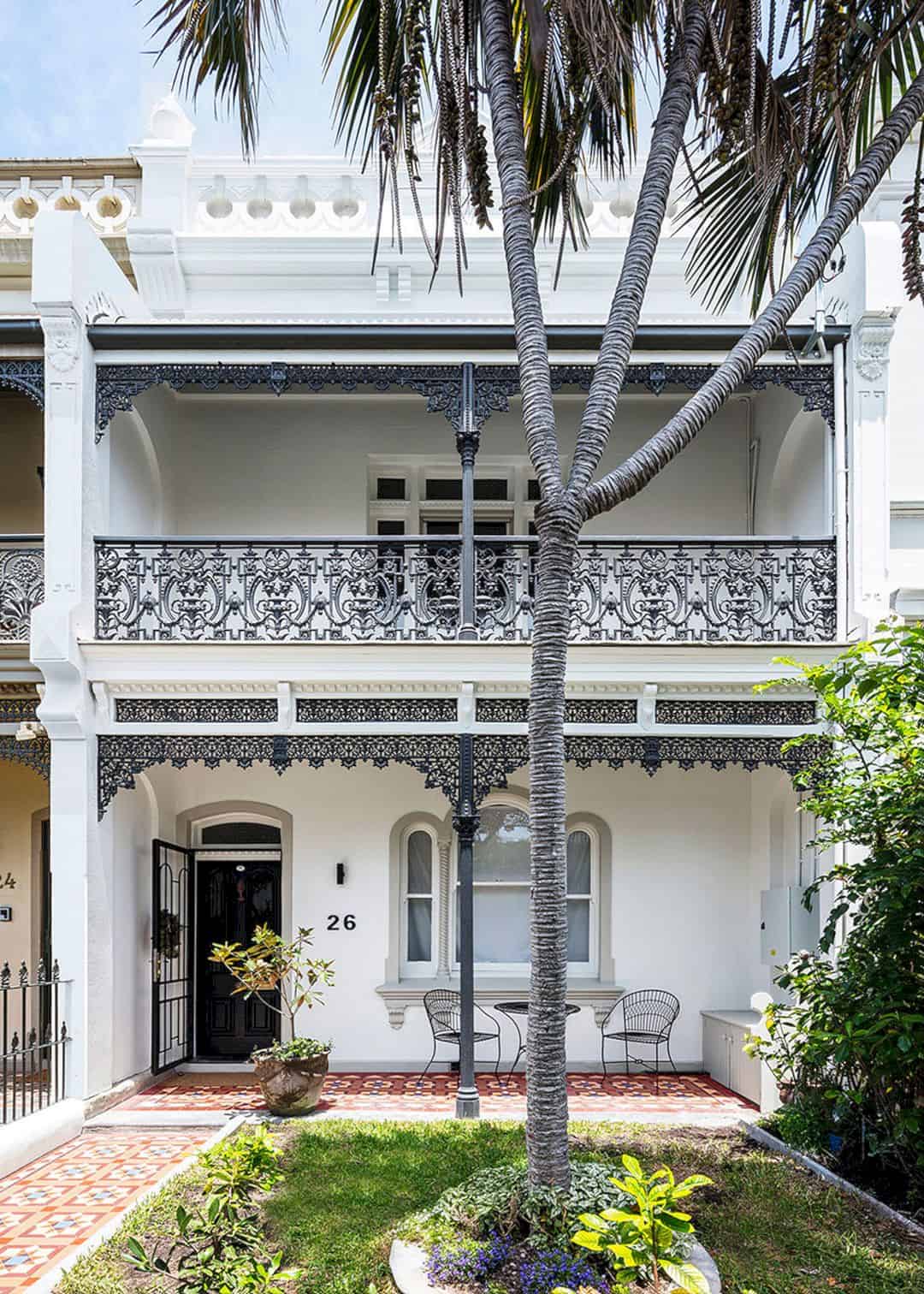
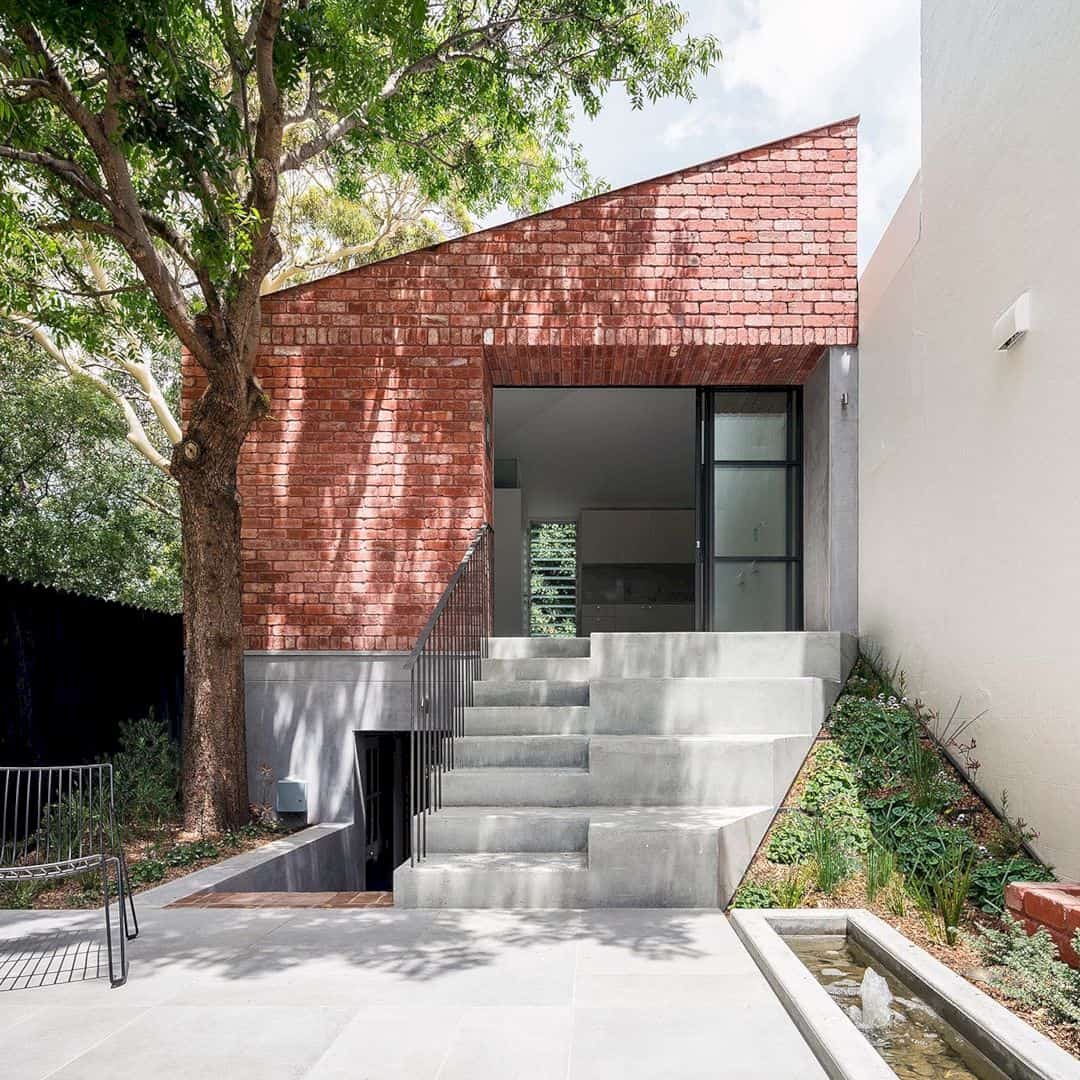
The courtyard is designed carefully, a fundamental part of the project. The design is combining some different landscape elements for a place of family gathering. There is also a platform, garden beds, pond, amphitheater that arranged carefully under a mature tree canopy. In summer, the canopy provides a cool atmosphere around the courtyard.
Details
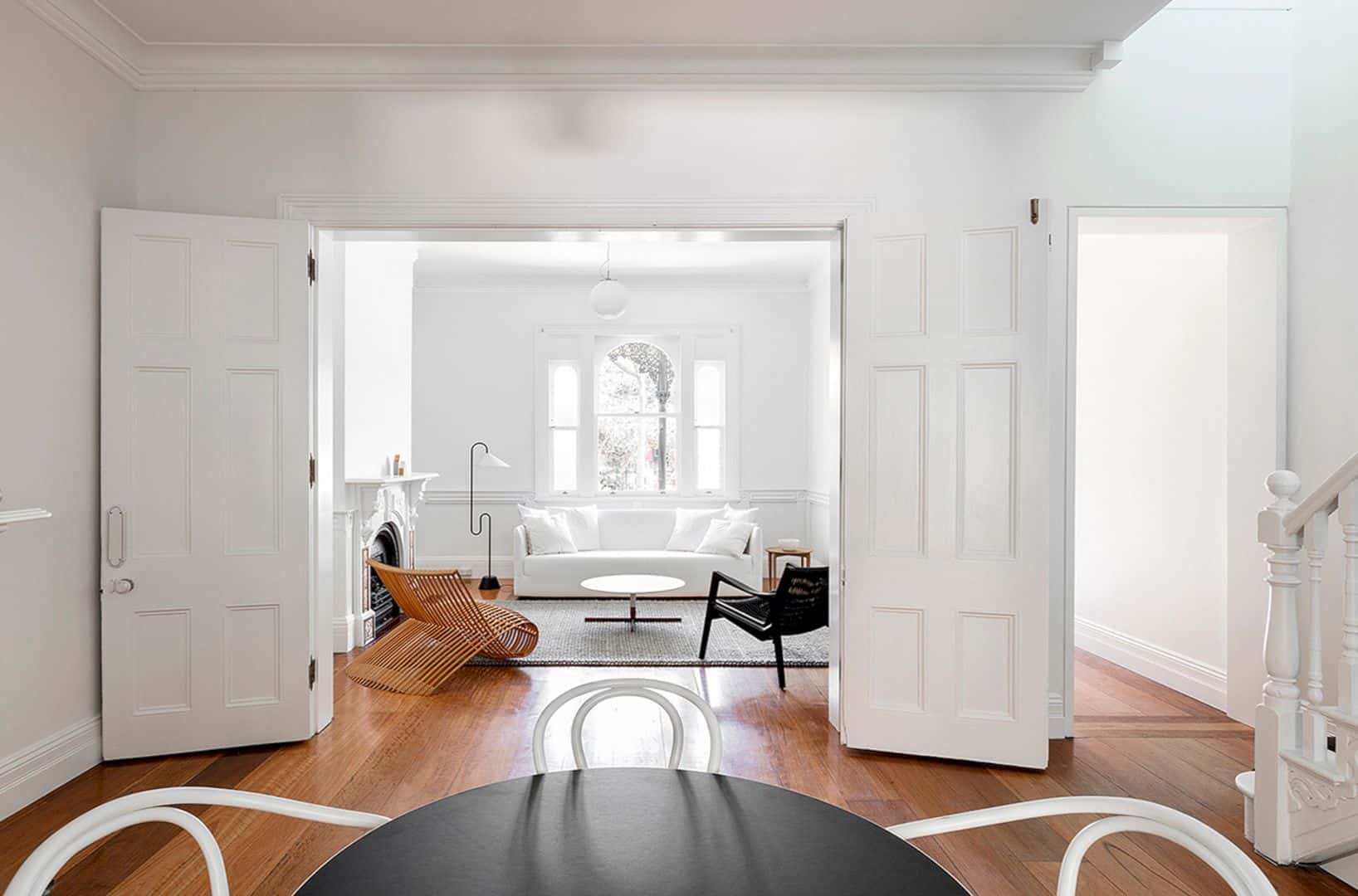
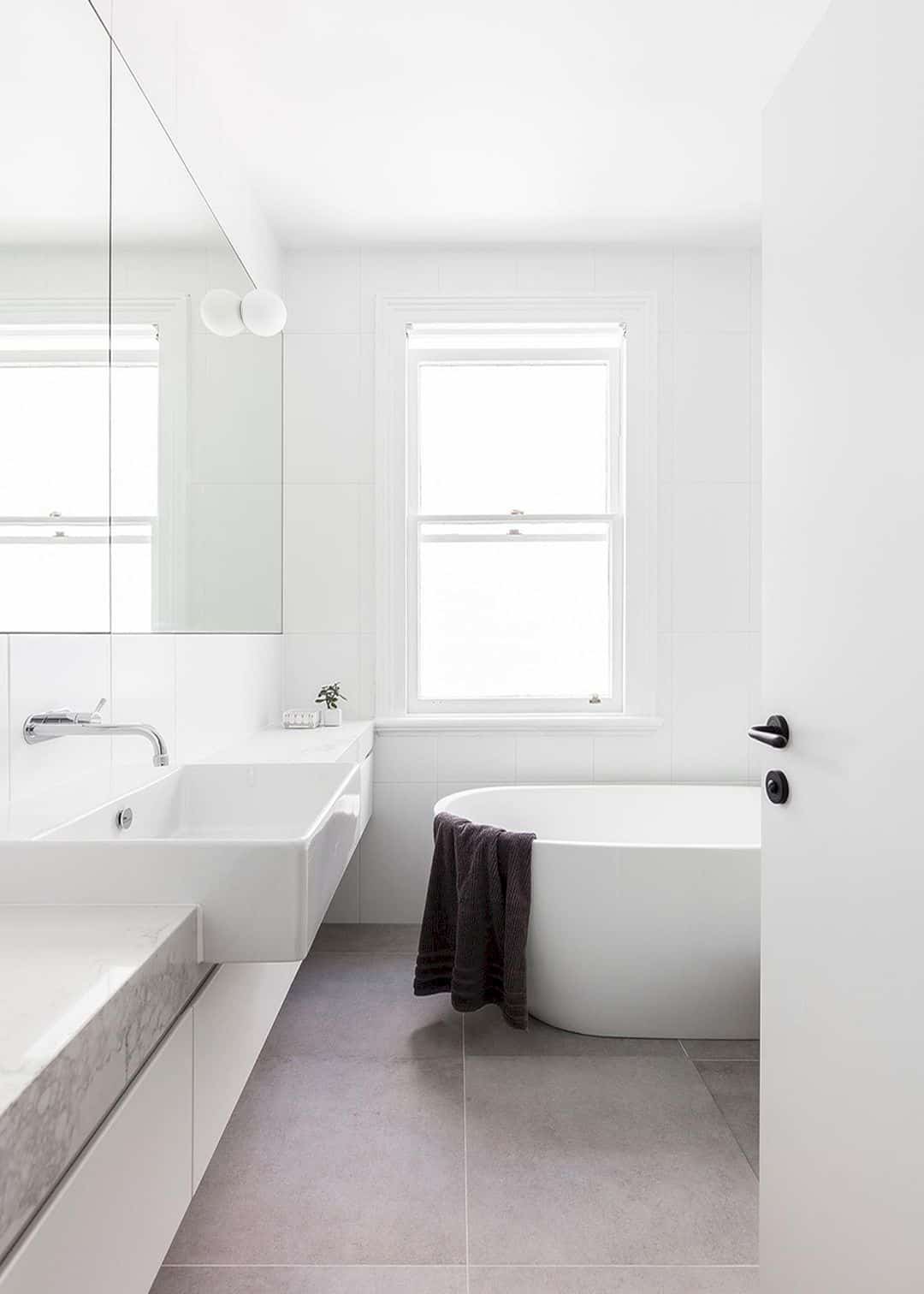
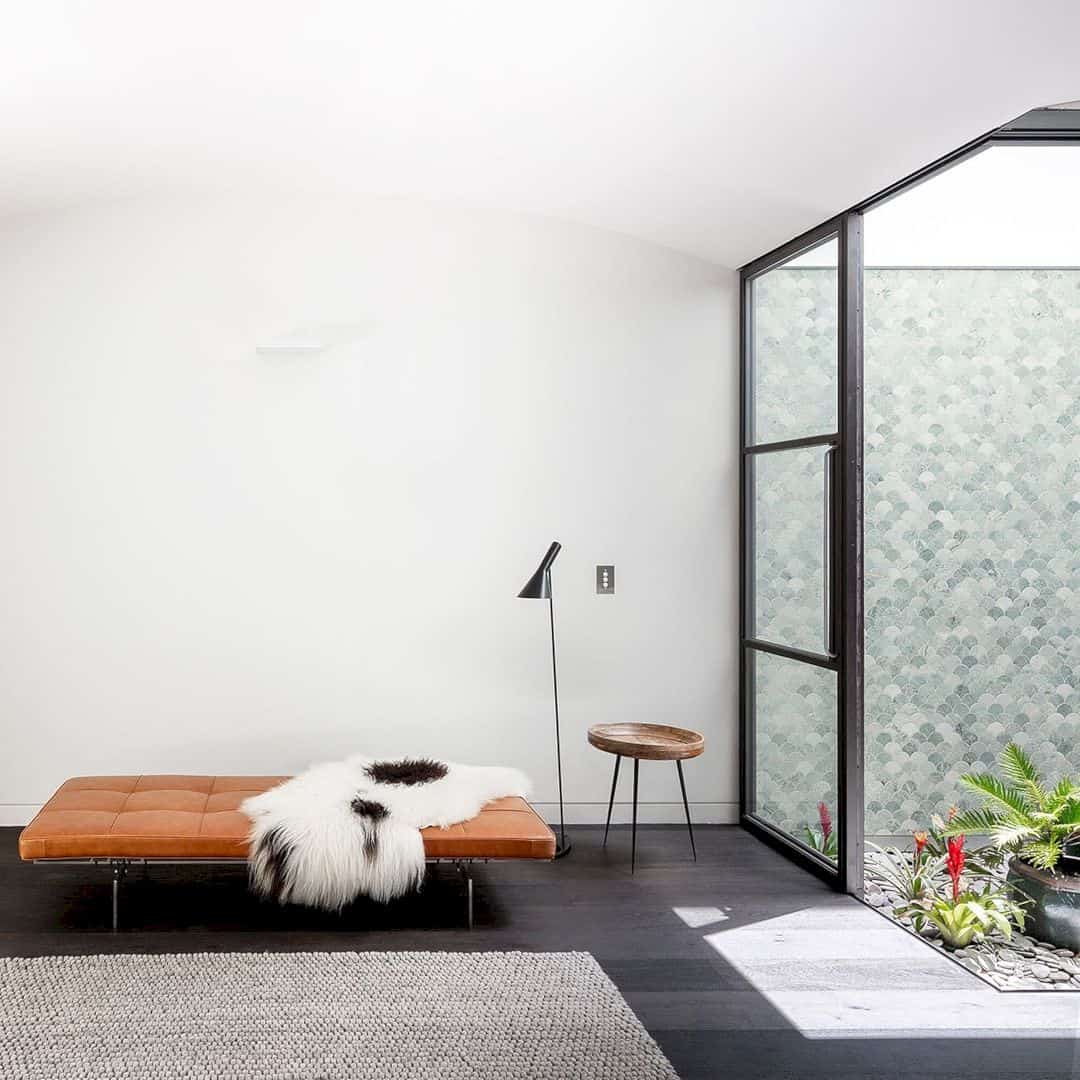
The design of the house courtyard can flow into the house interior, especially the rooms on the garden side with arching ceilings and pockets of spaces. The ceilings can separate the house internal spaces without physical separation. The designer also carves the additional micro courtyard that can bounce the iridescent light into the living rooms and kitchen.
Facades

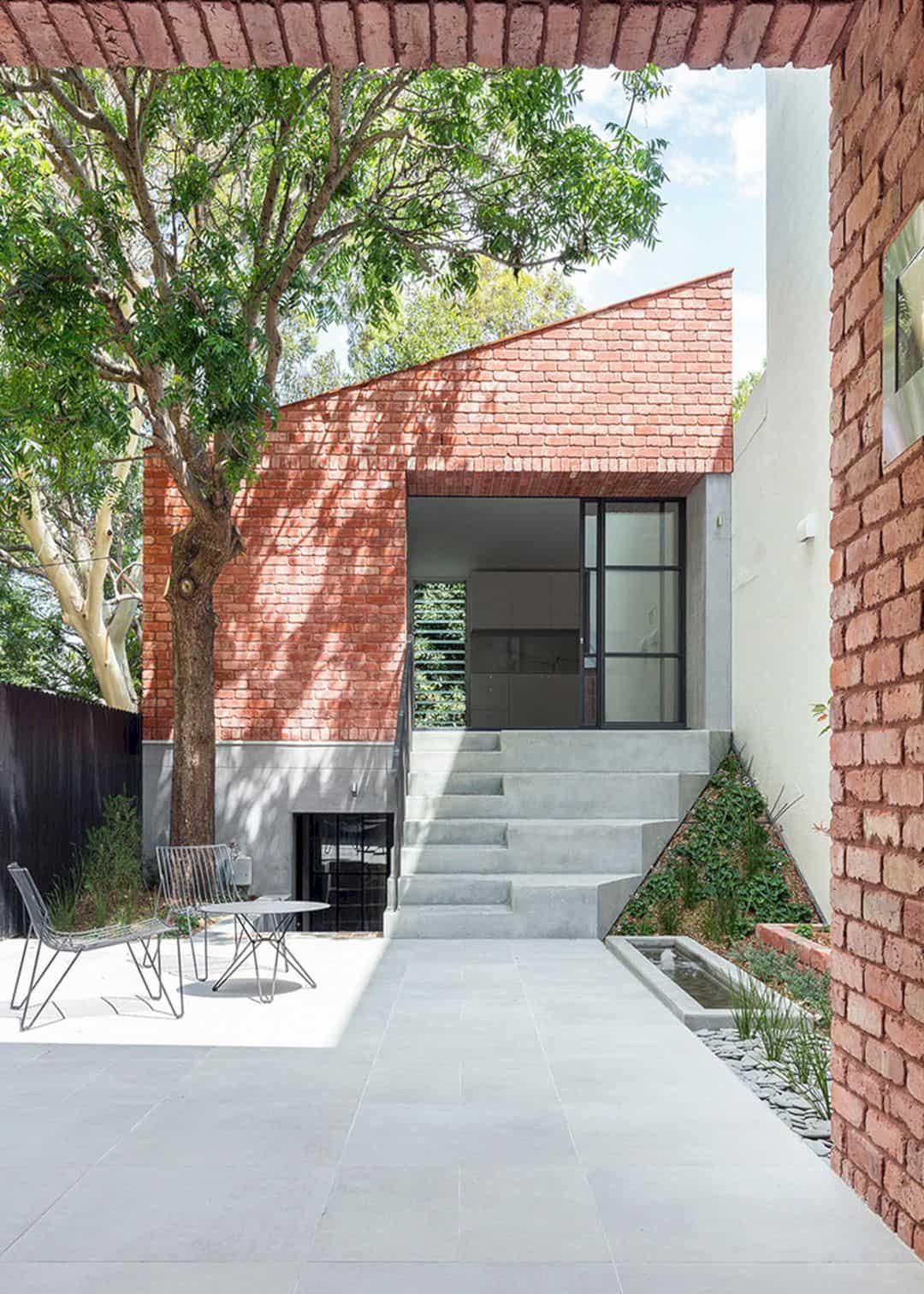
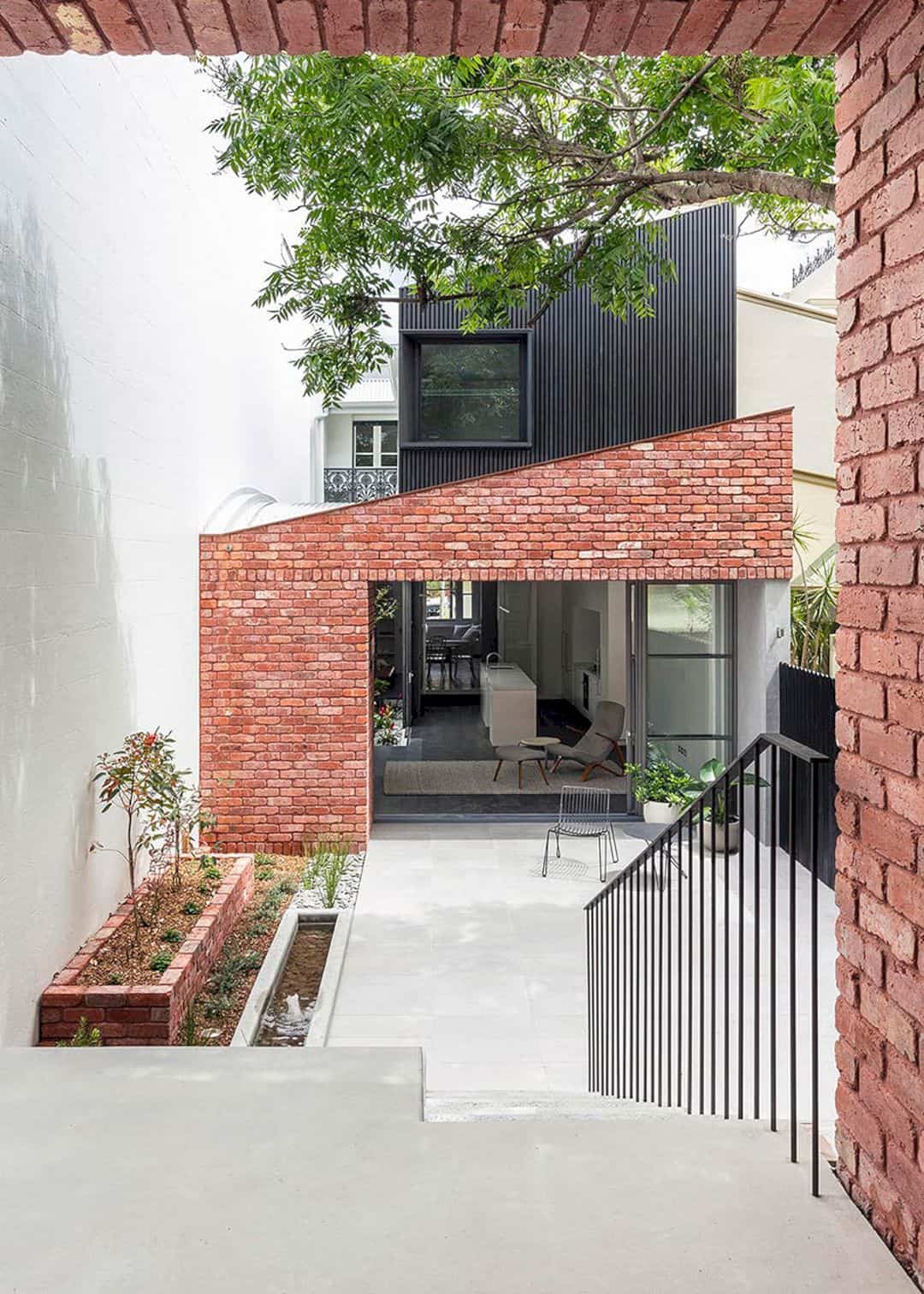
The facades of the opposing courtyard look like mirrored reflections of one another and playful mimes that framing the outdoor room. The landscape-like feel comes from the Uluru-red brickwork as if making the traditional Victorian formalities is eroded and reveal the structure of the original buildings. This brickwork plays an important role in creating a decorative look to the Glebe Red.
Discover more from Futurist Architecture
Subscribe to get the latest posts sent to your email.
