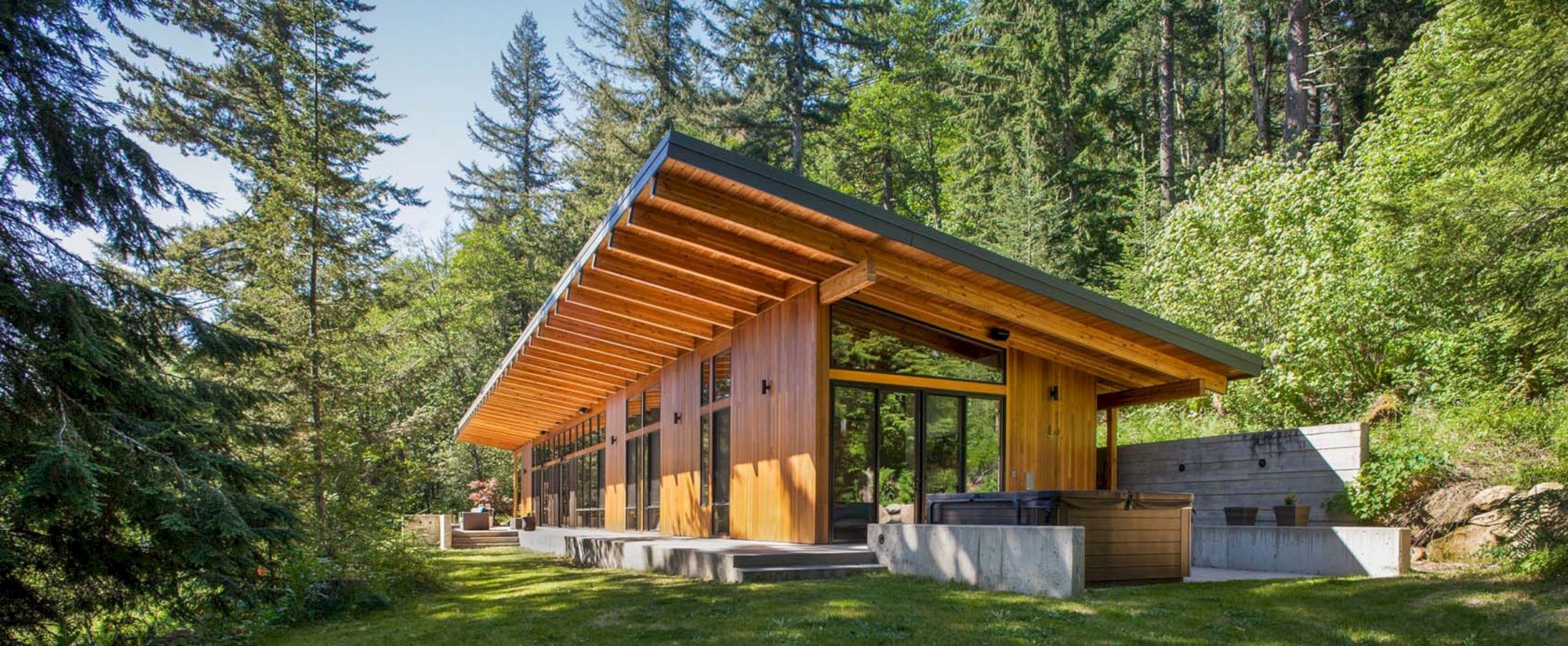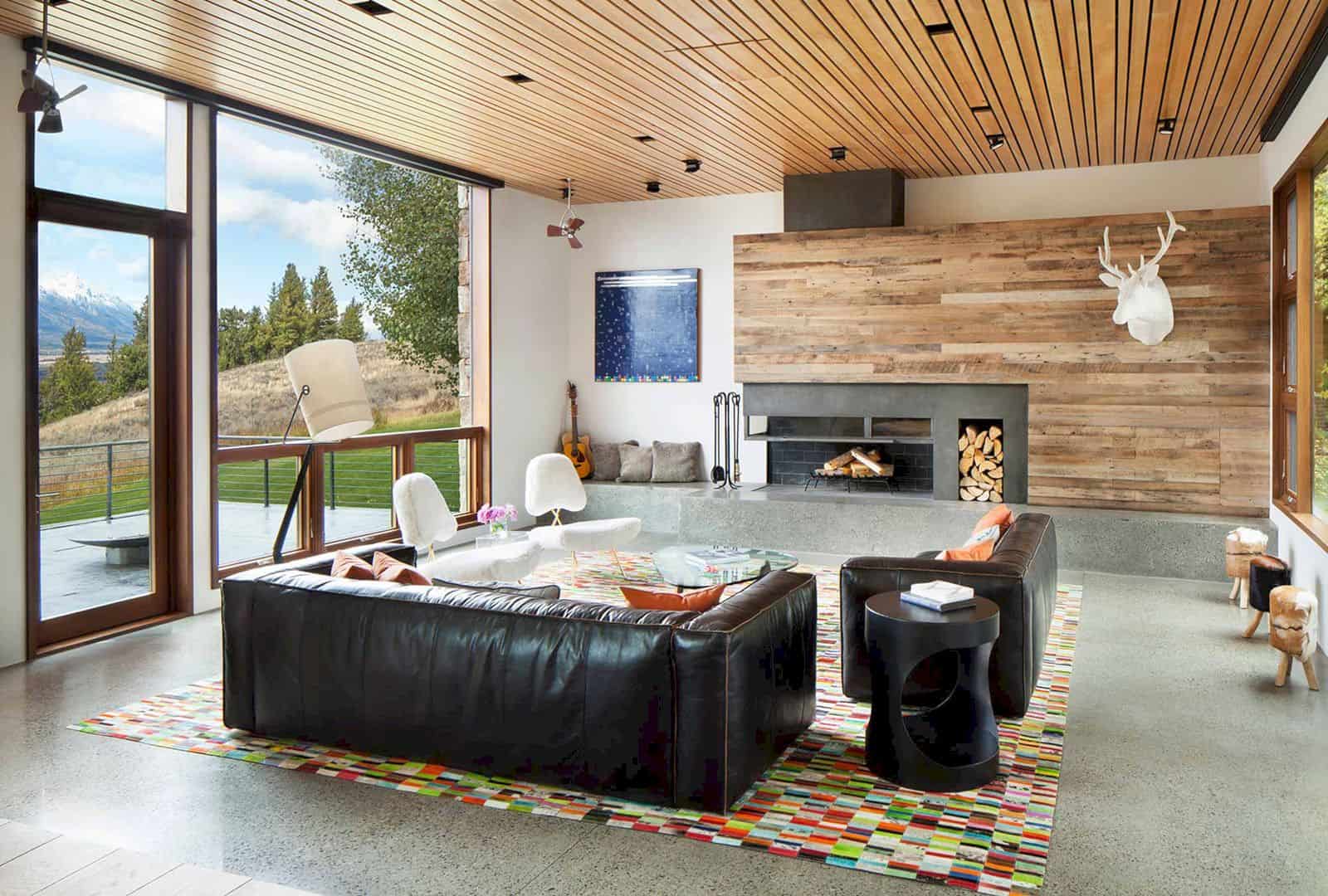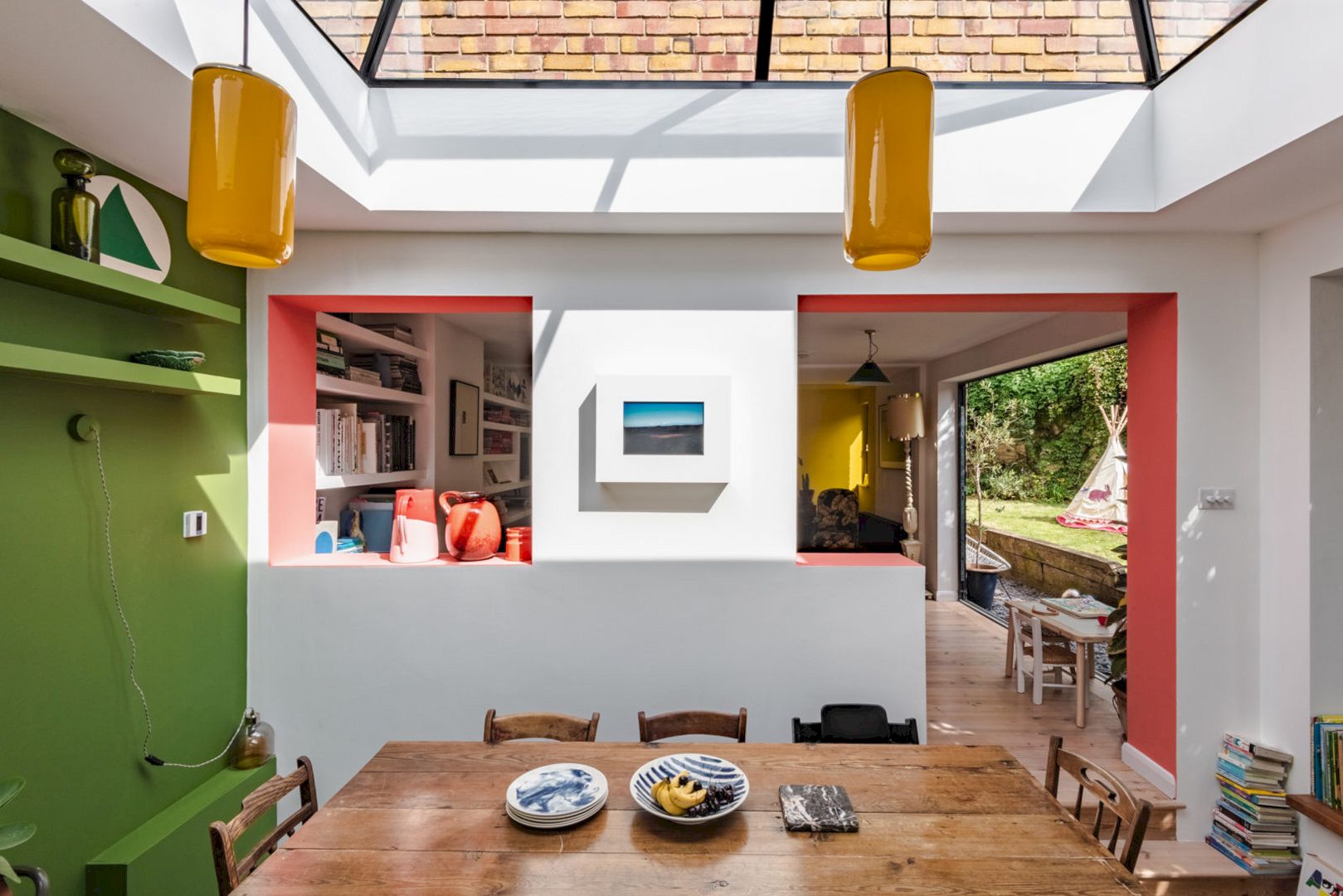Brightwood Cabin is a remote cabin gateway located in Brightwood, Oregon. It is a project by SCOTT | EDWARDS ARCHITECTURE LLP with 2,500 square feet in size. Situated within deep woods, this cabin is built for the clients and their pets, following an old, abandoned logging road of the site. The site is the only buildable area for Brightwood Cabin.
Structure
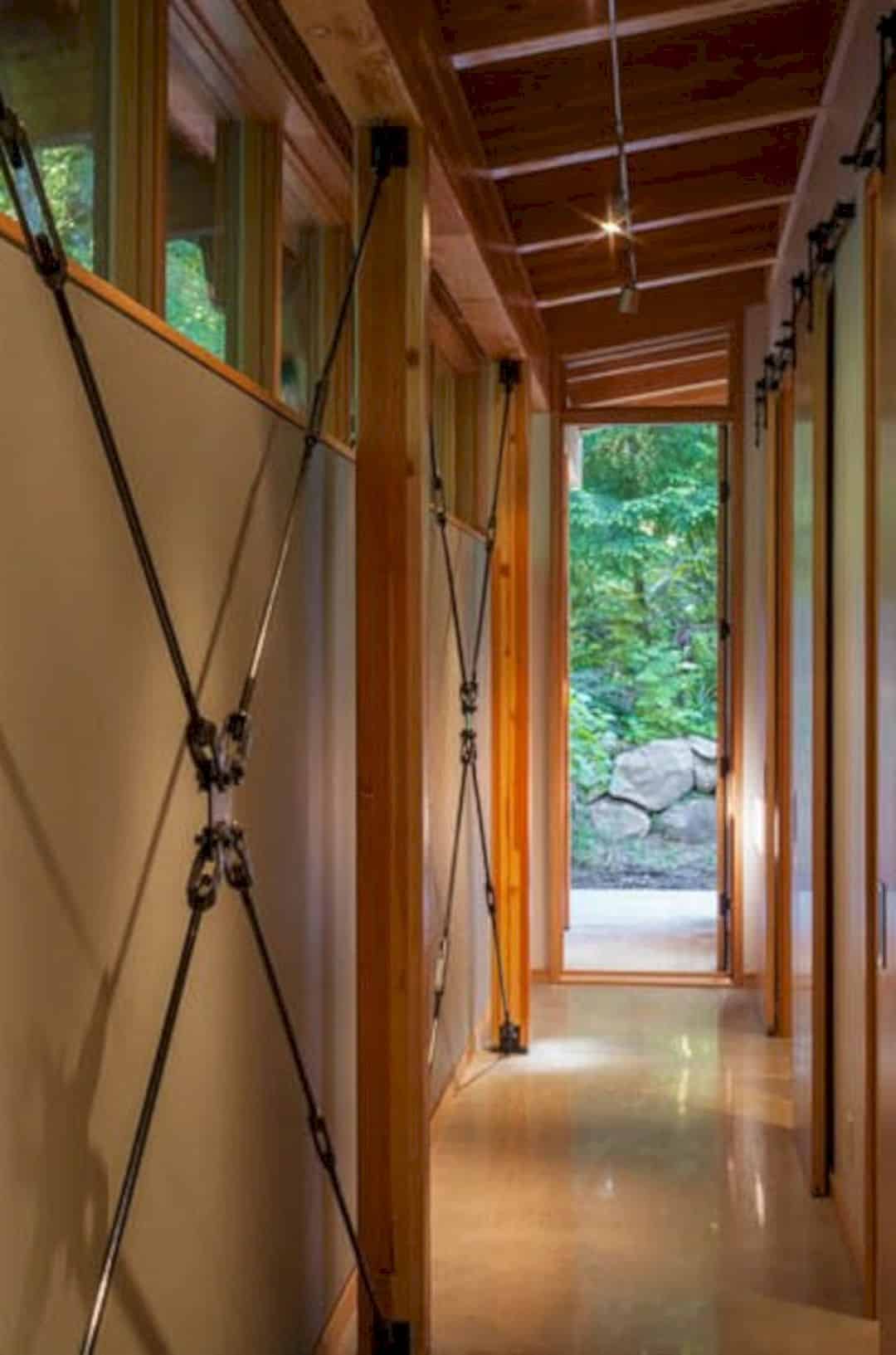
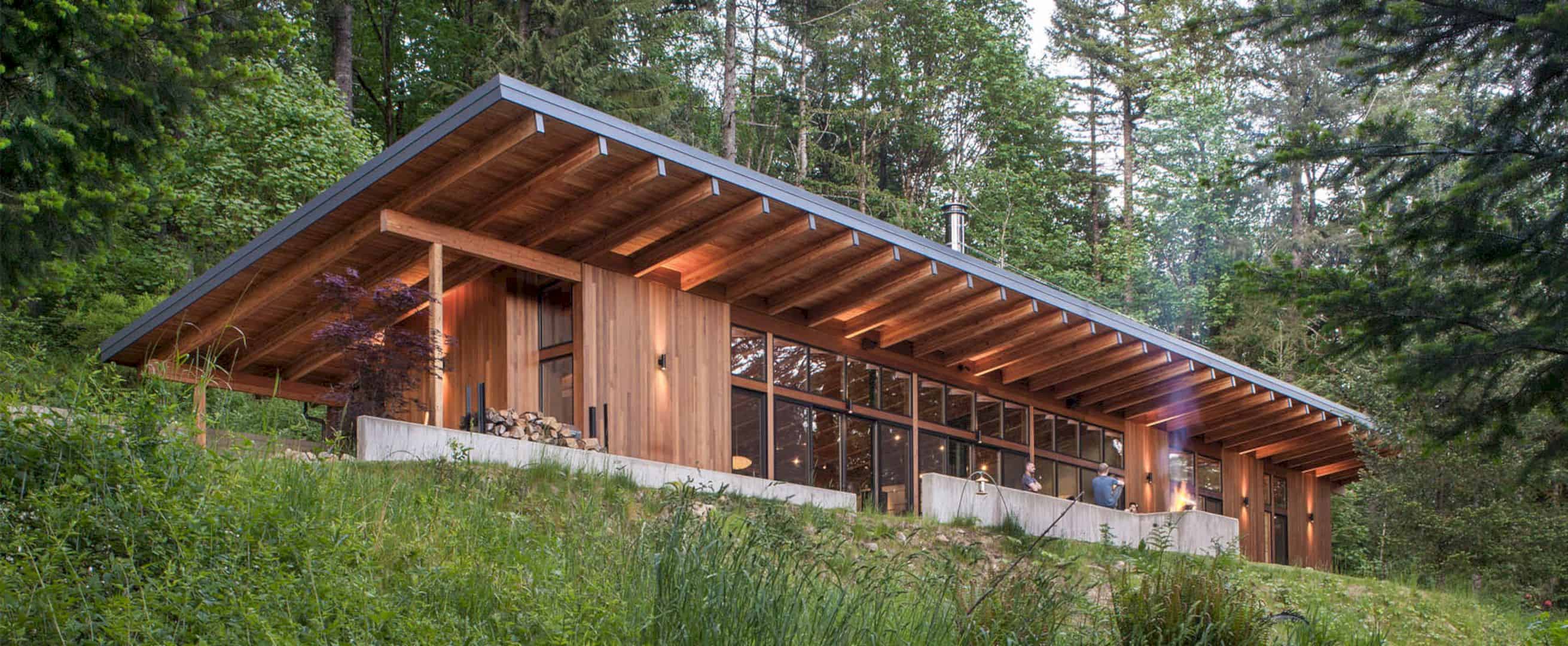
The narrow site becomes a challenge for the architect to design this cabin and it is also used as a design base for the whole structure. Brightwood Cabin has a simple bar of cedar and glass form that run along the old logging road. It is also anchored into the hillside with a beautiful Oregon’s Mt Hood above it and a sweeping concrete as the home main organizing spine.
Interior
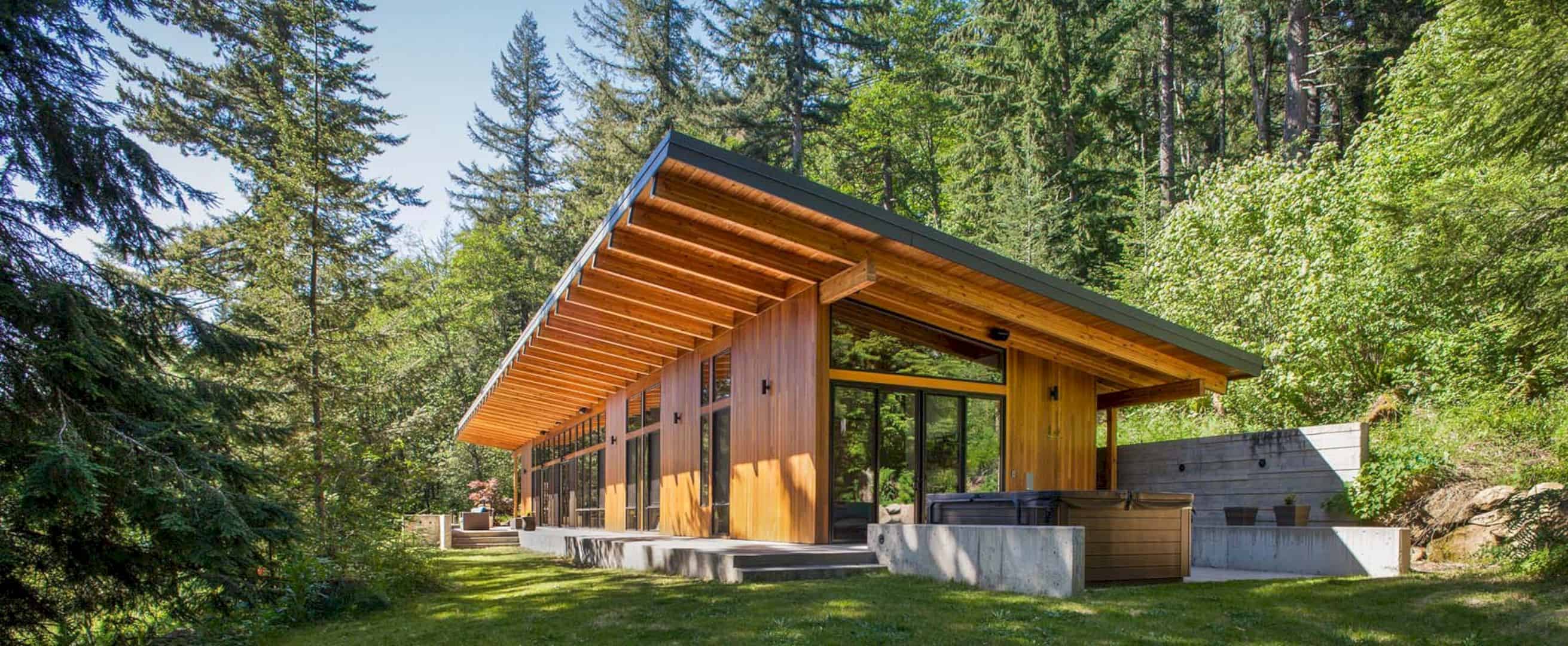
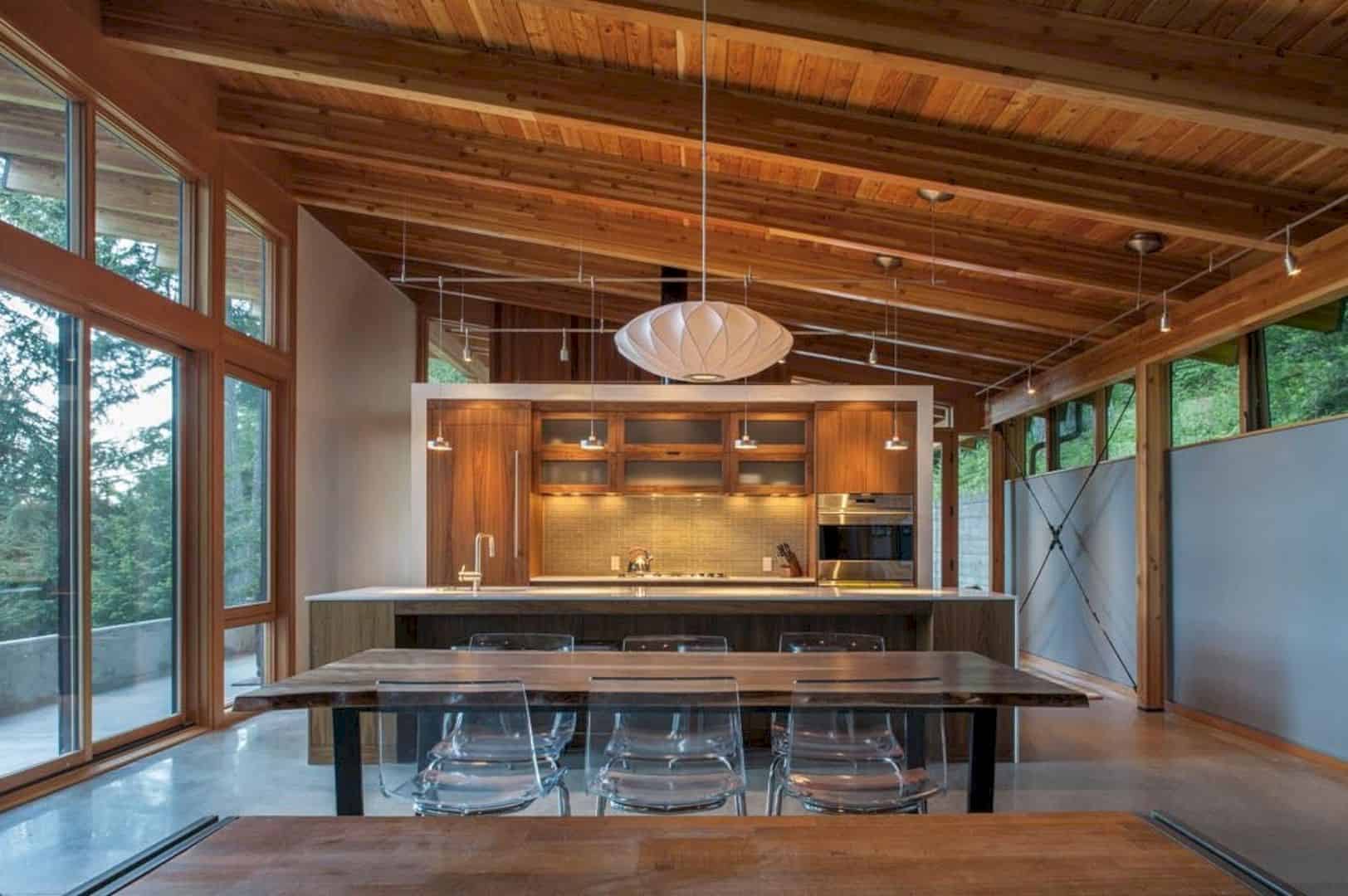

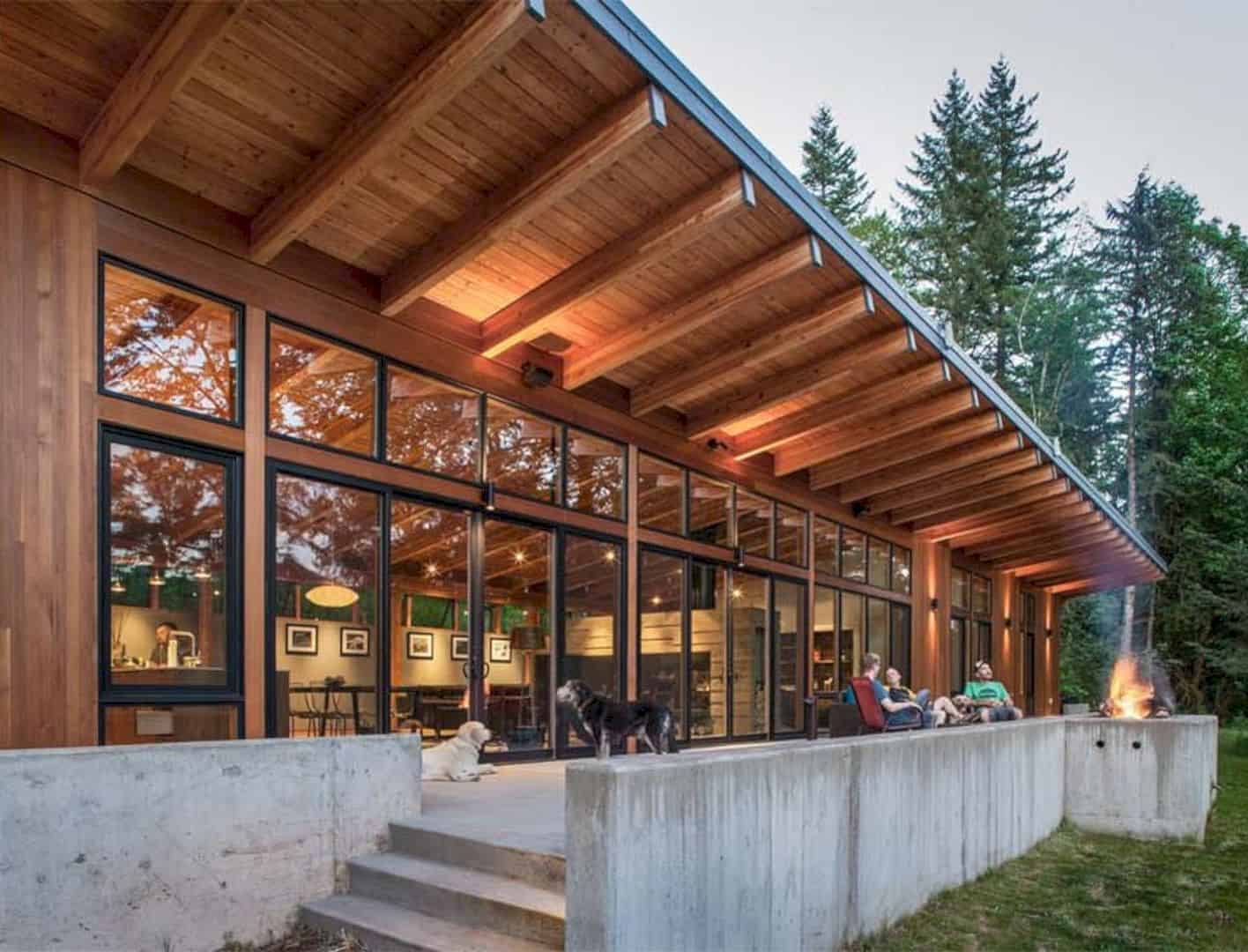
The interior of the Brightwood Cabin is warm with the wood materials, especially in the main kitchen, dining, and living space. The awesome views of the forest can be seen clearly through the glass wall. The ceiling is full of glulam beams with a double-sided, board-formed concrete fireplace that separates the public and private space. The cabin modern private portion consists of two bedrooms, a master suite, and also a bath.
Details
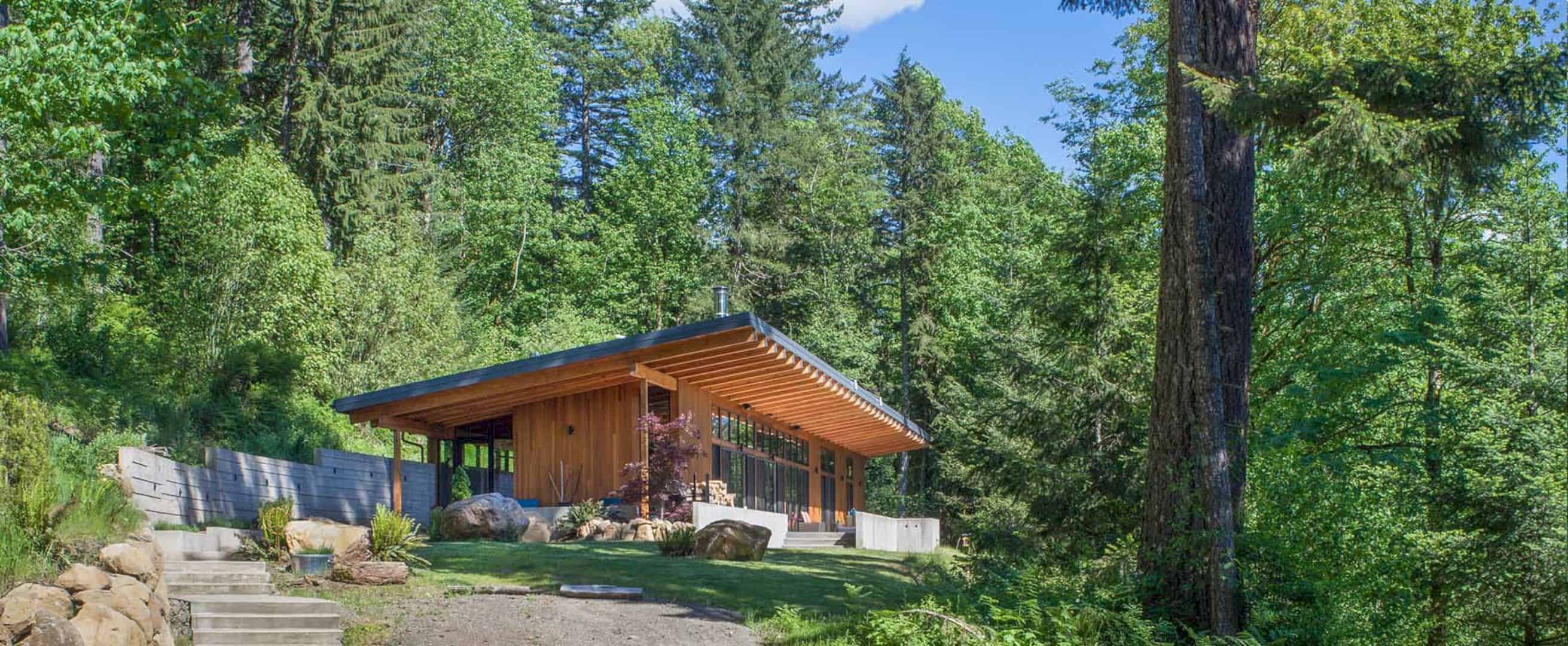
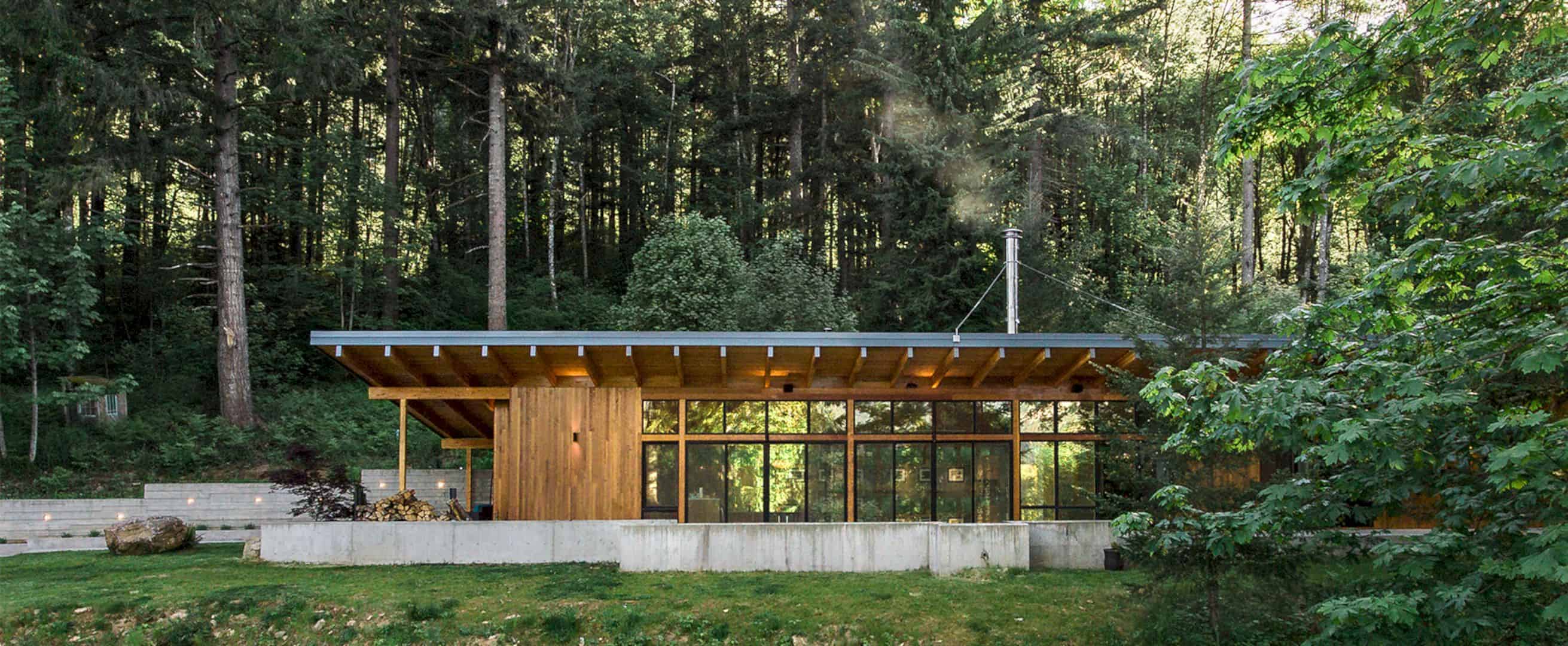
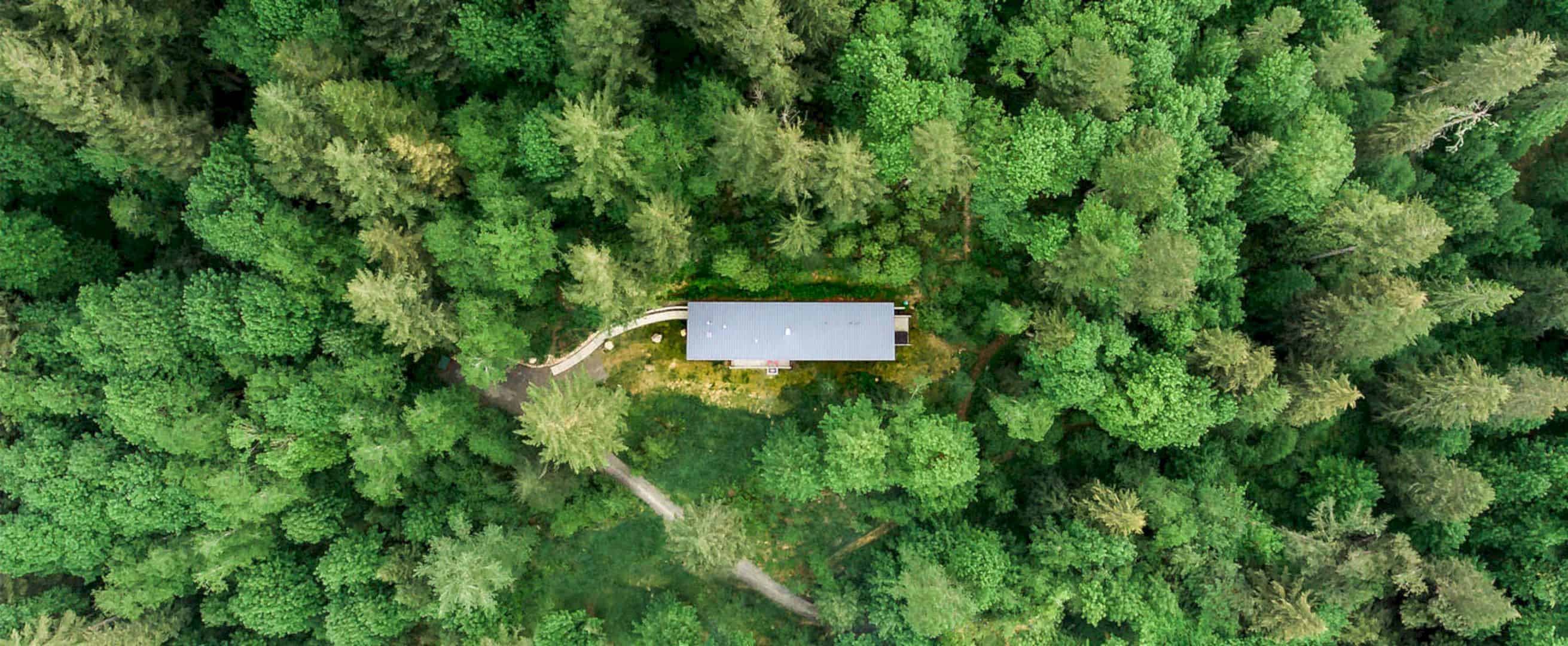
The client loves a ritual of making campfires for gathering and warmth. It is expressed in three different and unique locations: an exterior fire pit surrounded by the forested landscape, a small wood stove, and the main hearth. There is also an exterior patio that wraps the home, located underneath a large single-slope roof. This patio provides additional ample space for outdoor living within the forest.
Discover more from Futurist Architecture
Subscribe to get the latest posts sent to your email.
