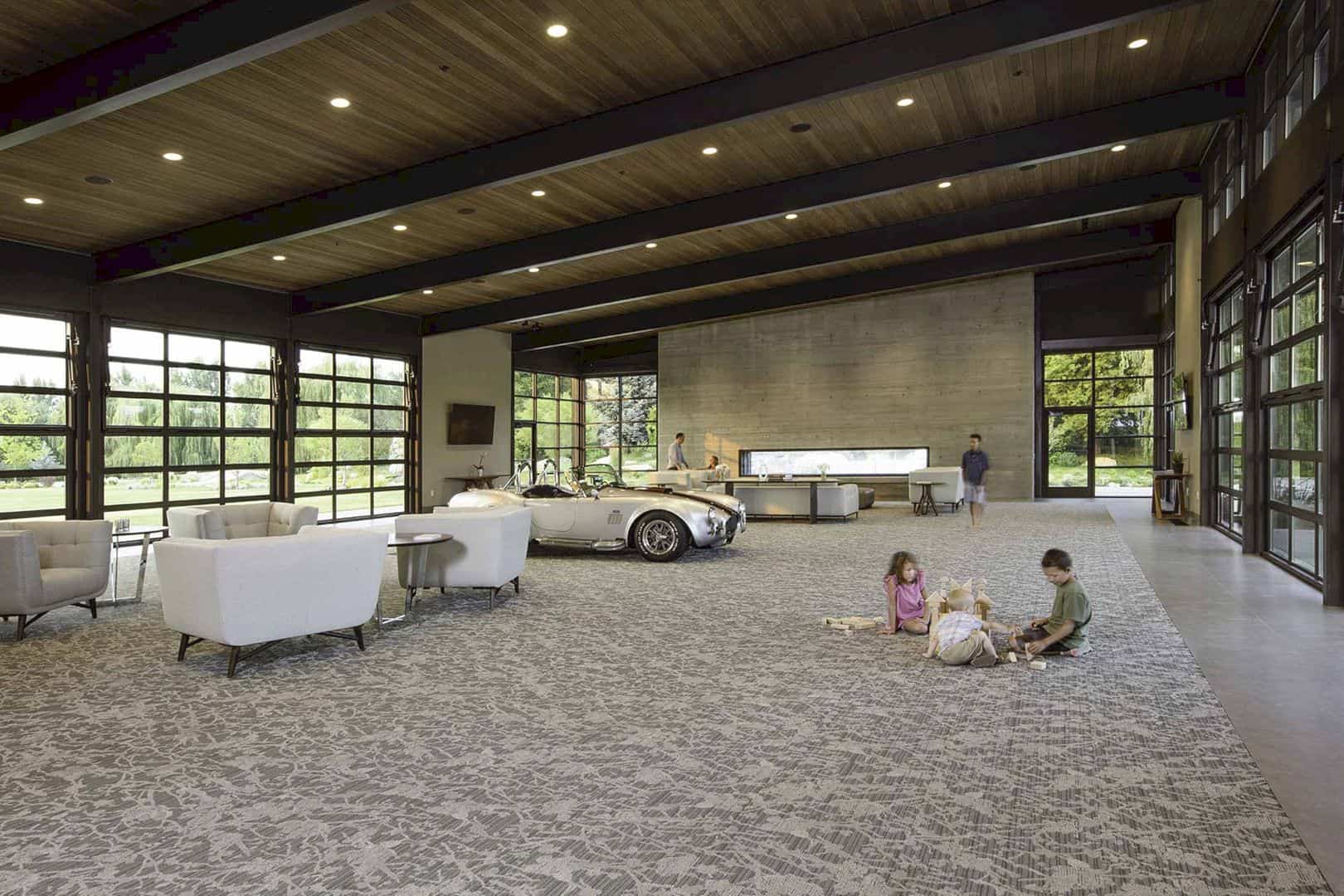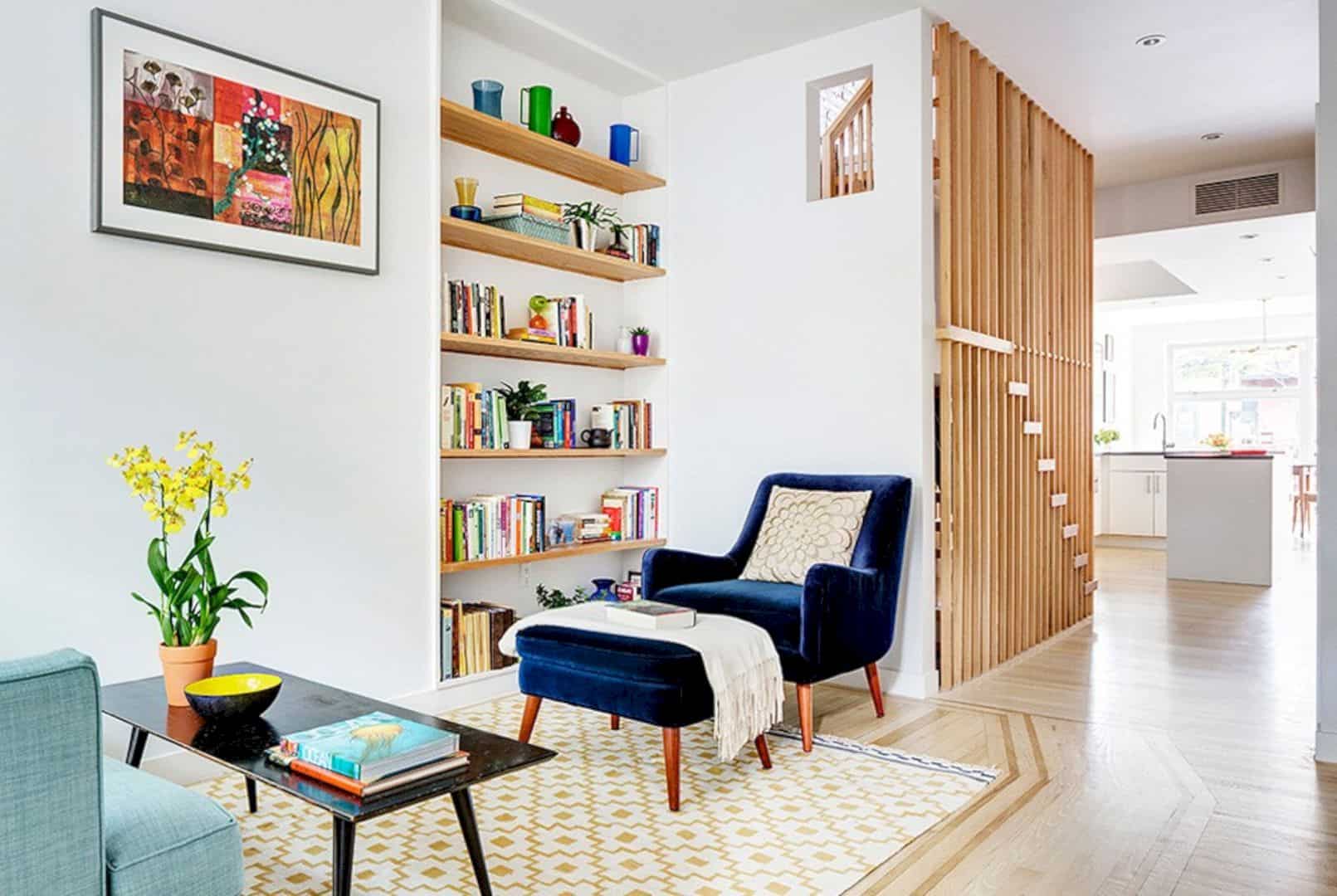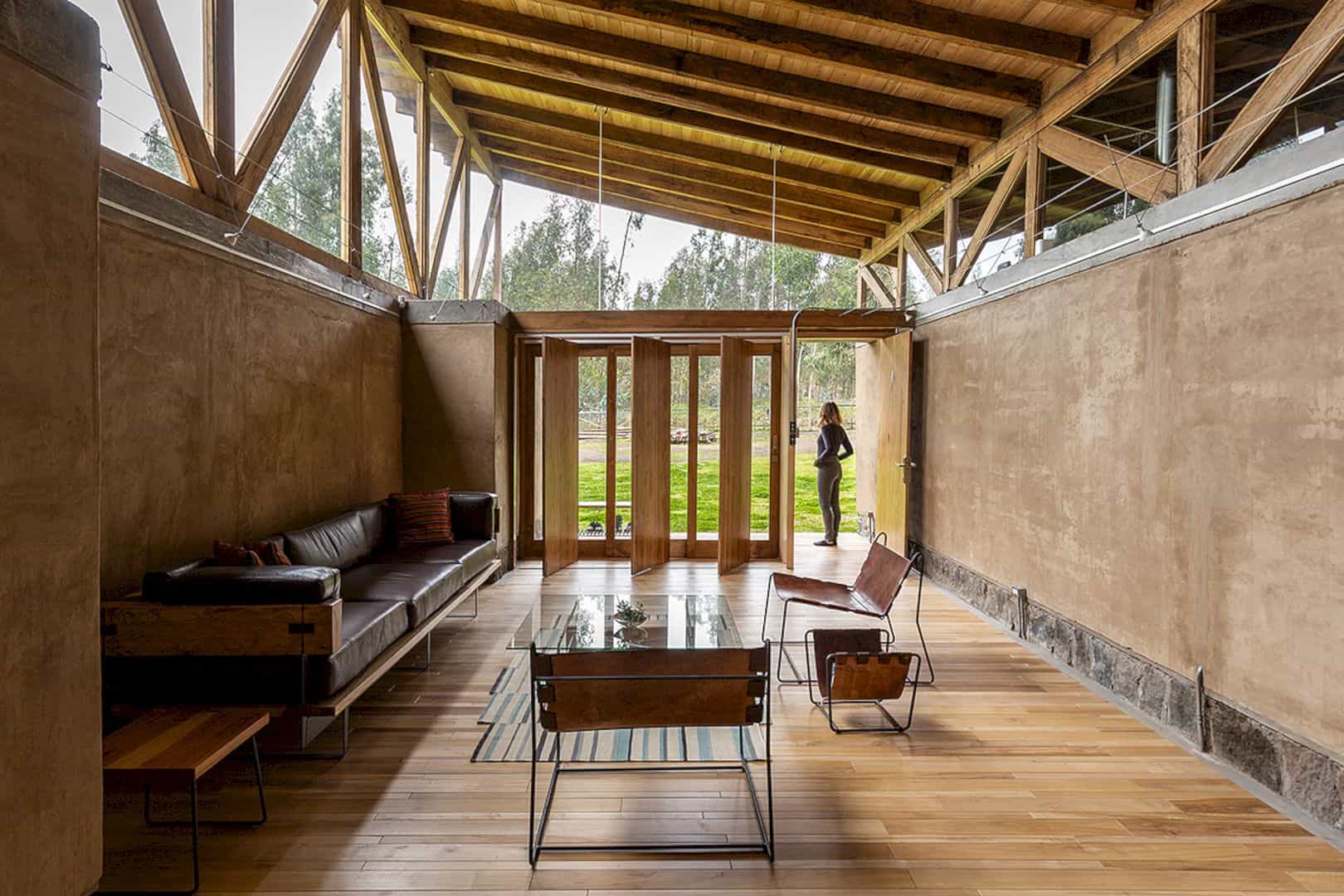De Waterkant South Africa is a duplex apartment located in the heart of Cape Town, South Africa. This apartment is a part of the Mirage Development in De Waterkant, a trendy suburb area. The idea is about creating an urban chic space and a sanctuary for the slickers. Designed by ARRCC, De Waterkant South Africa is a contemporary living with a high design combination.
Design
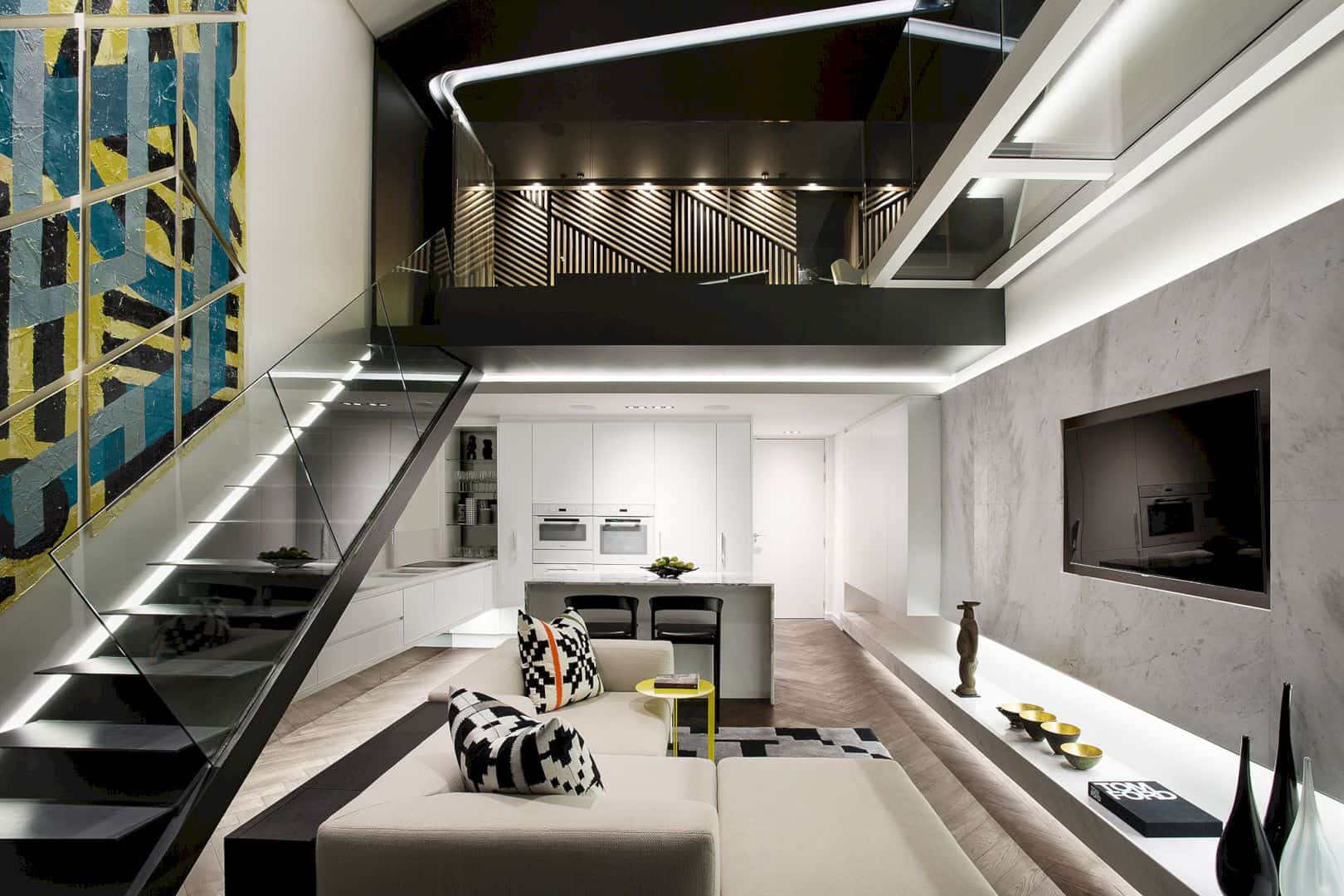
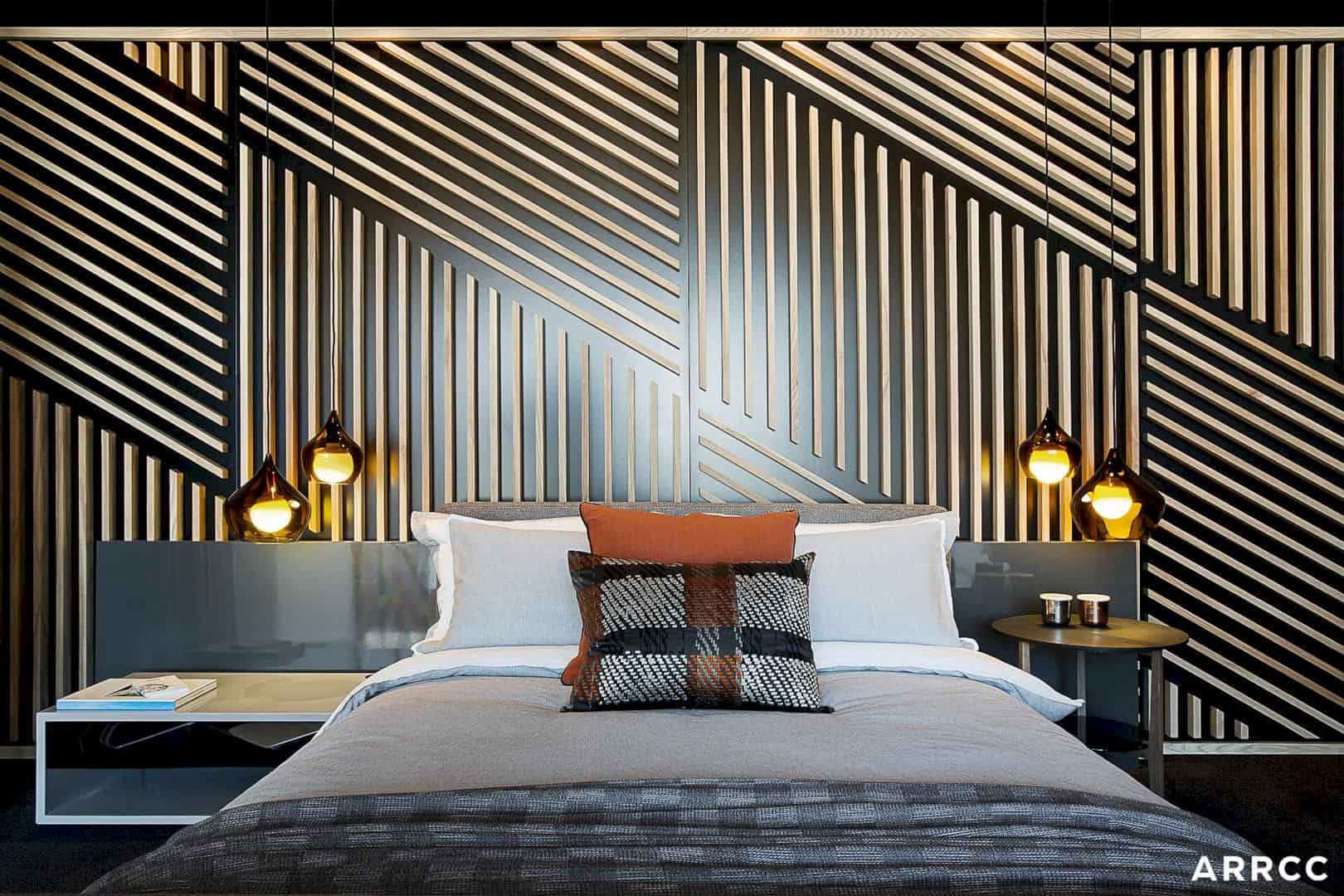
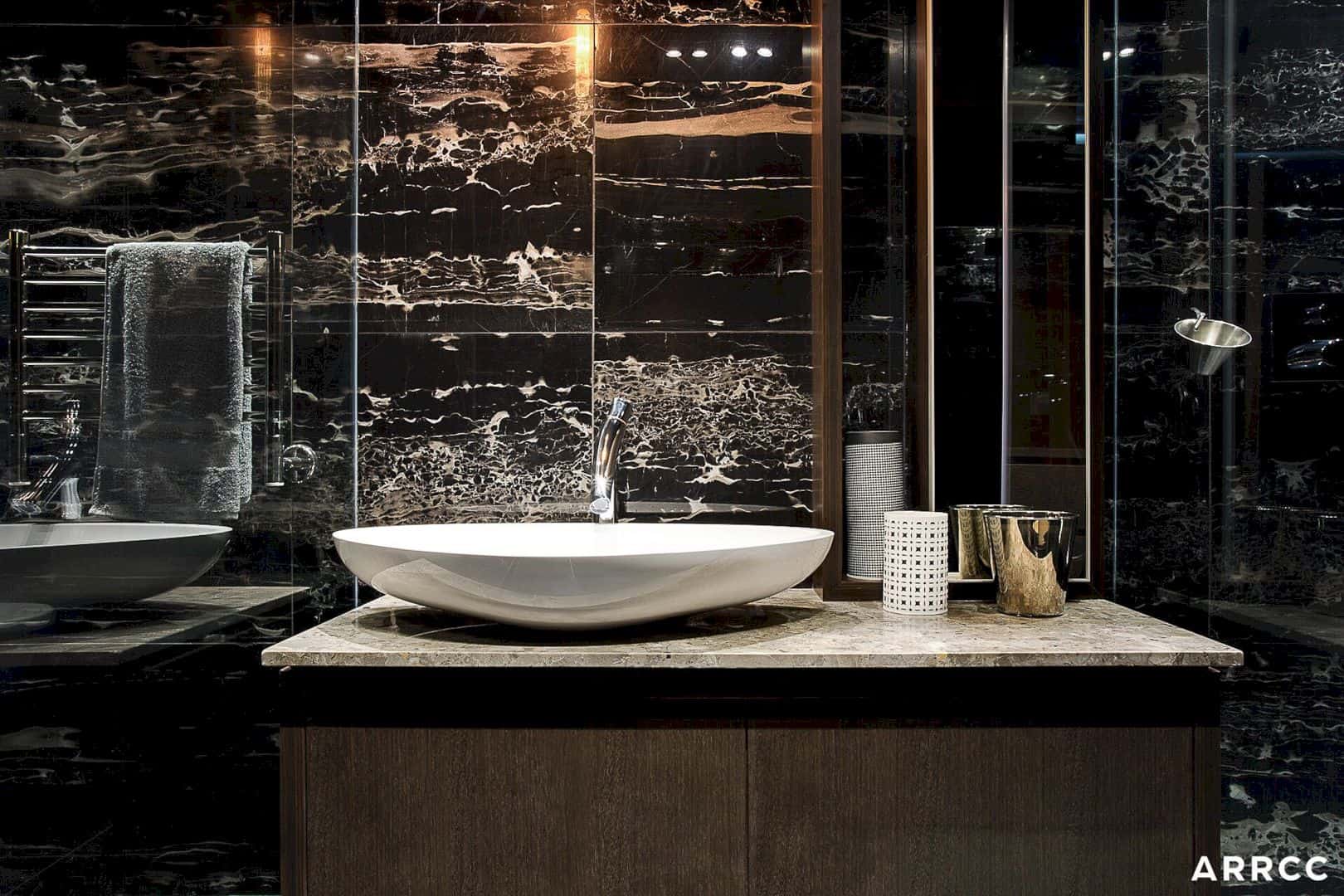
The architect creates a design that can express a distinctly modern African attitude based on the fast-paced city living demands. De Waterkant has a calm and serene space to relax and re-energizing in the middle of the city. The interior is dynamic and also stylised with contemporary luxury urban space for spatial use, technology, and cutting edge design.
Details
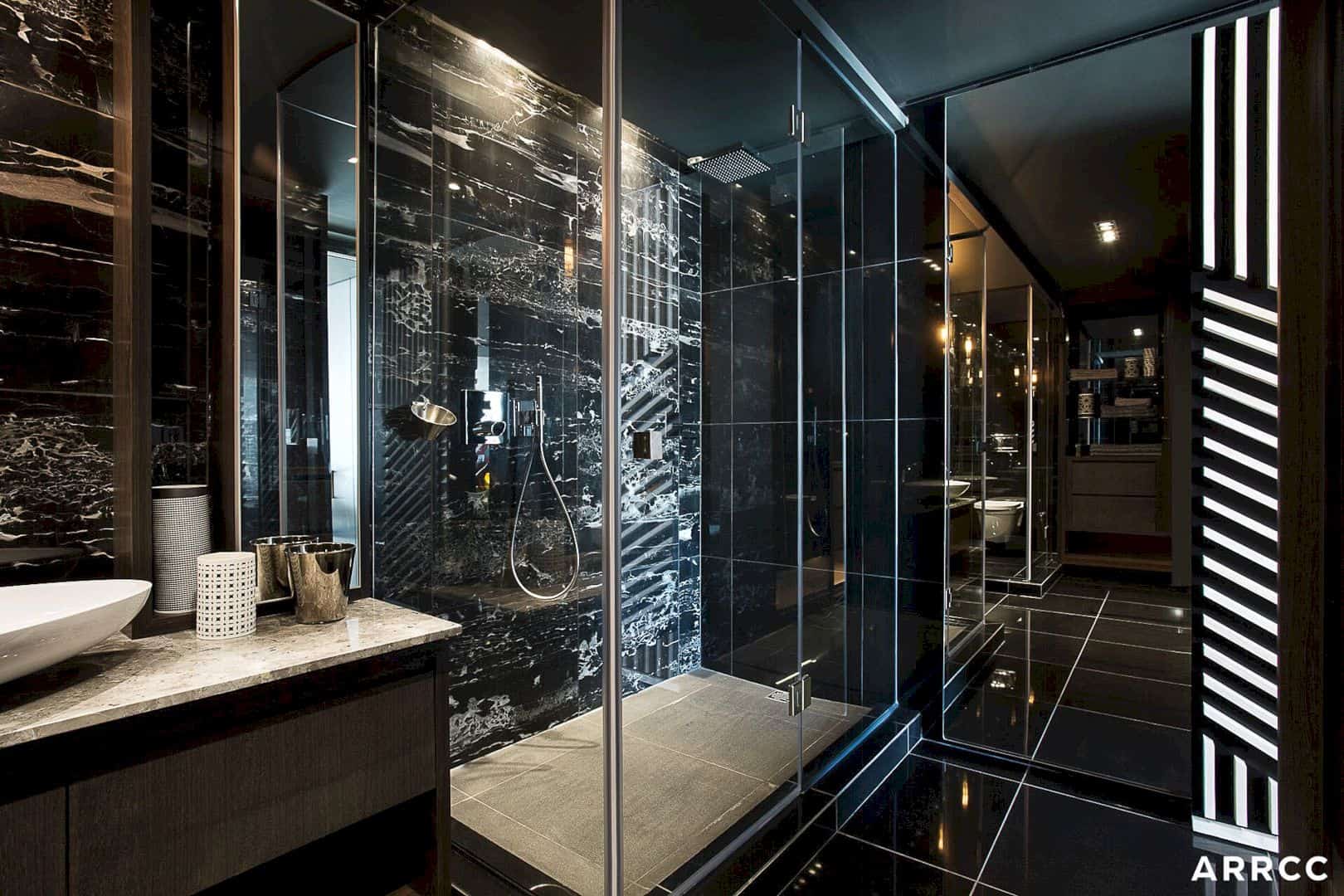
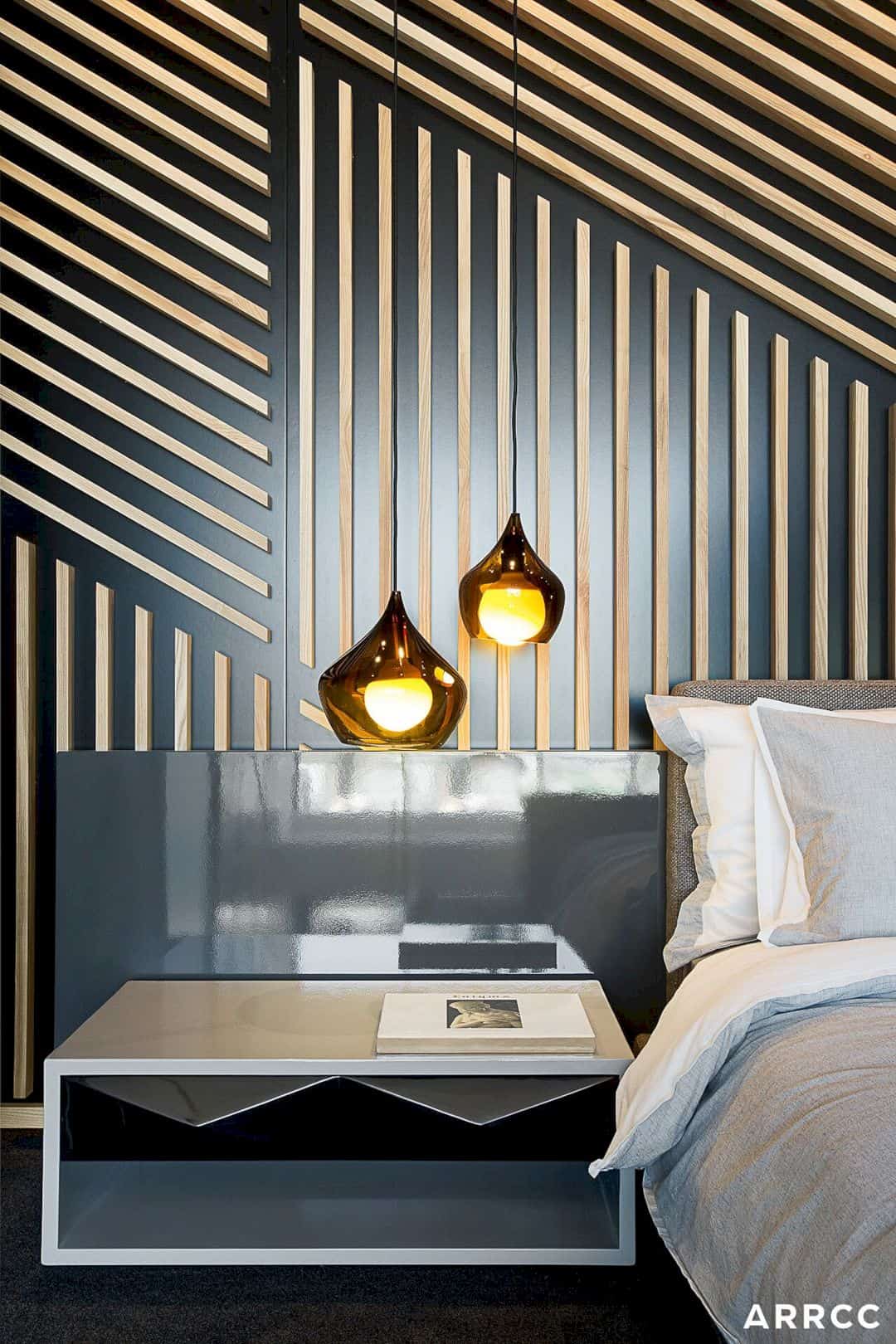
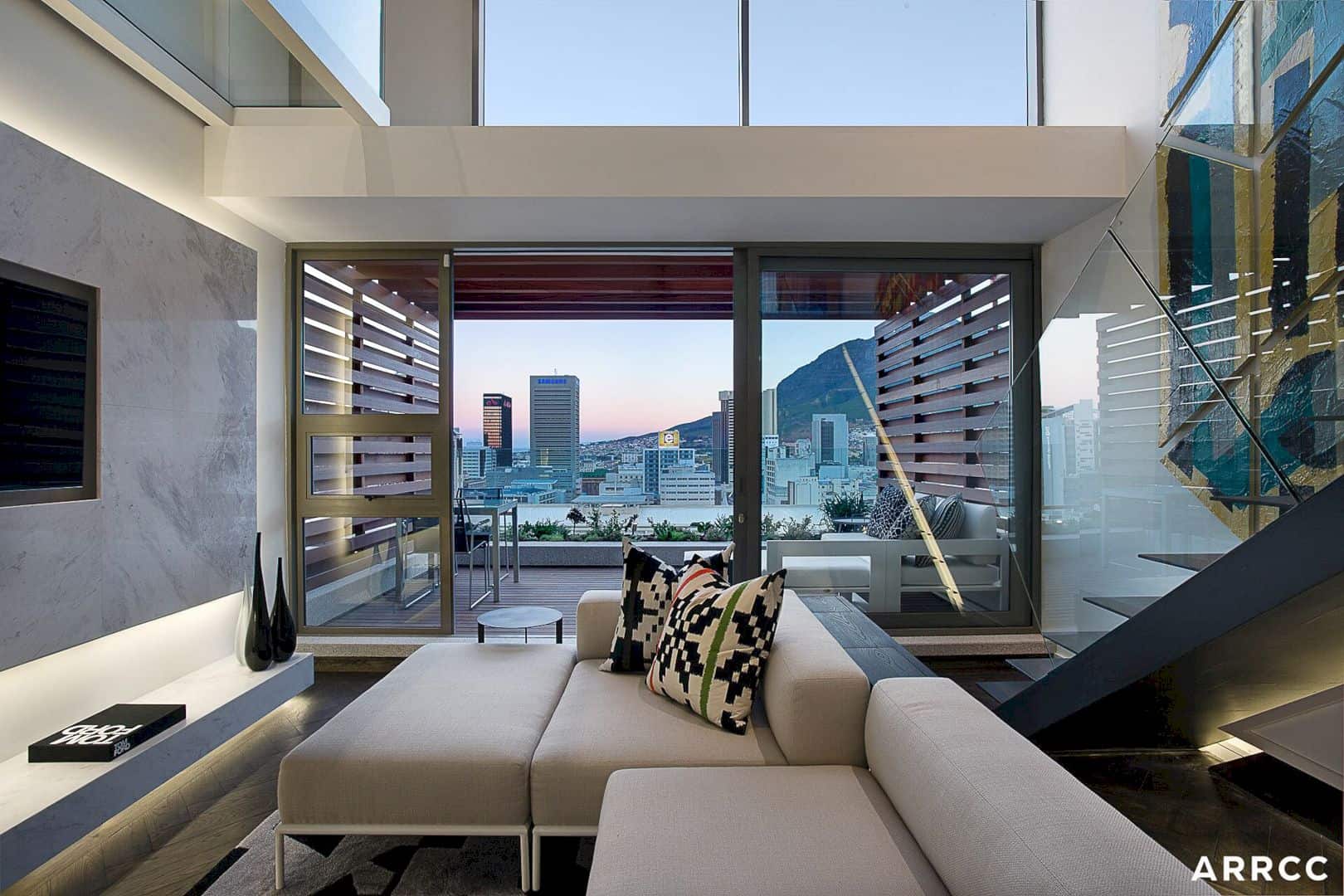
In order to define the empty spaces, the architect uses a white and black color pallet as the base to design the ceiling, floors, and walls. This concept is about creating a light living space cantilevered overhead with a dark bedroom. The night and day theme of this concept can introduce the apartment functions for daily lives differently.
Space
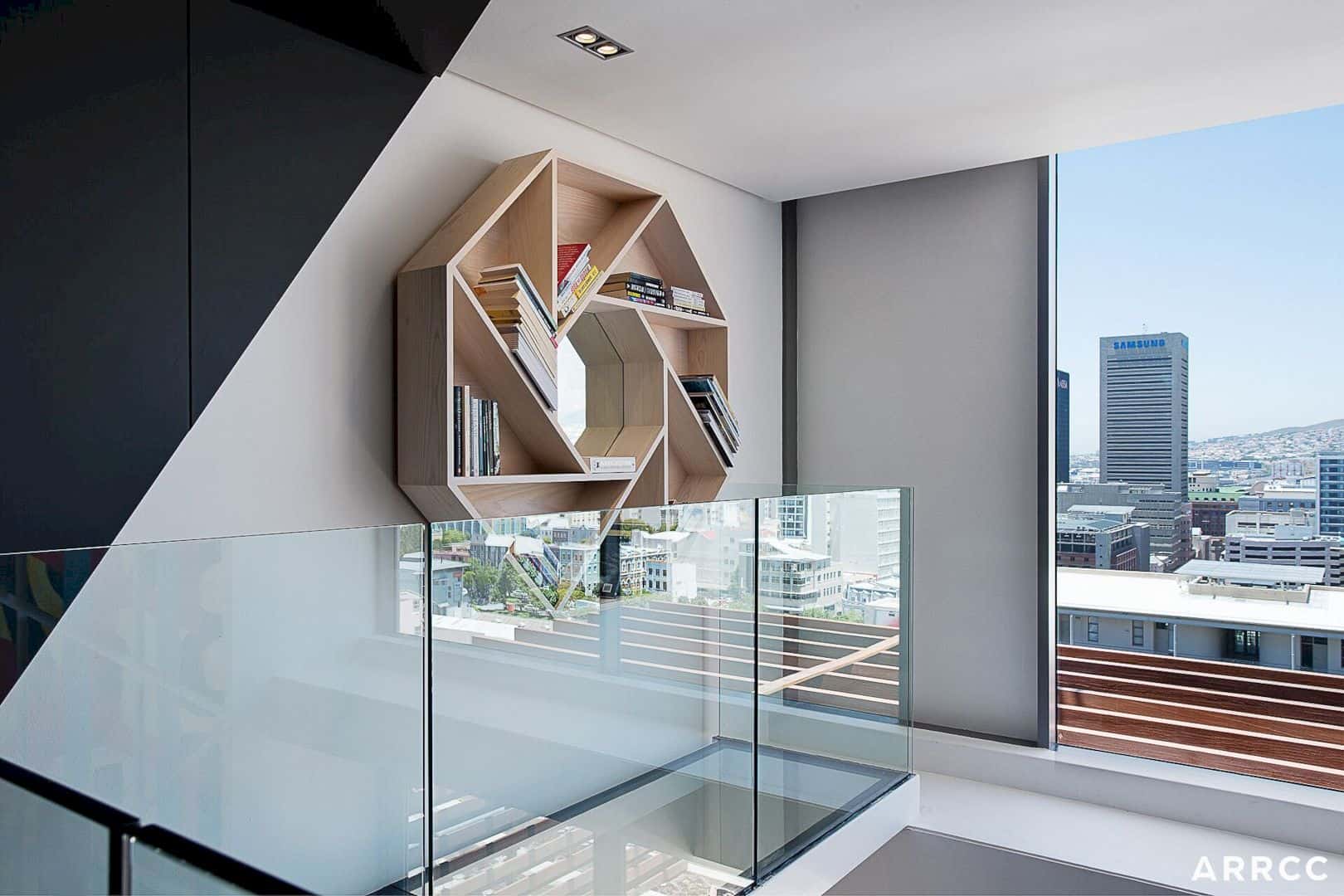
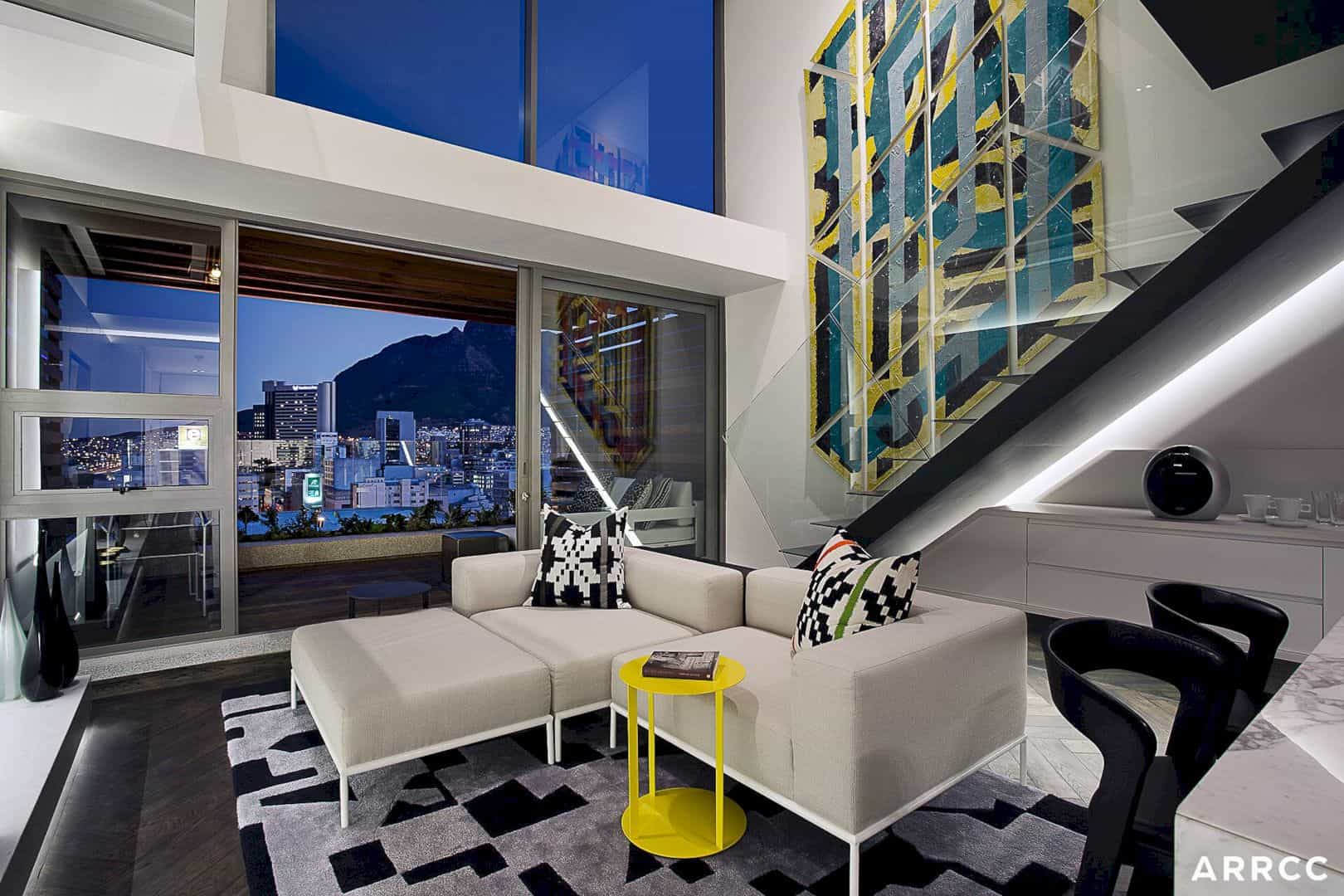
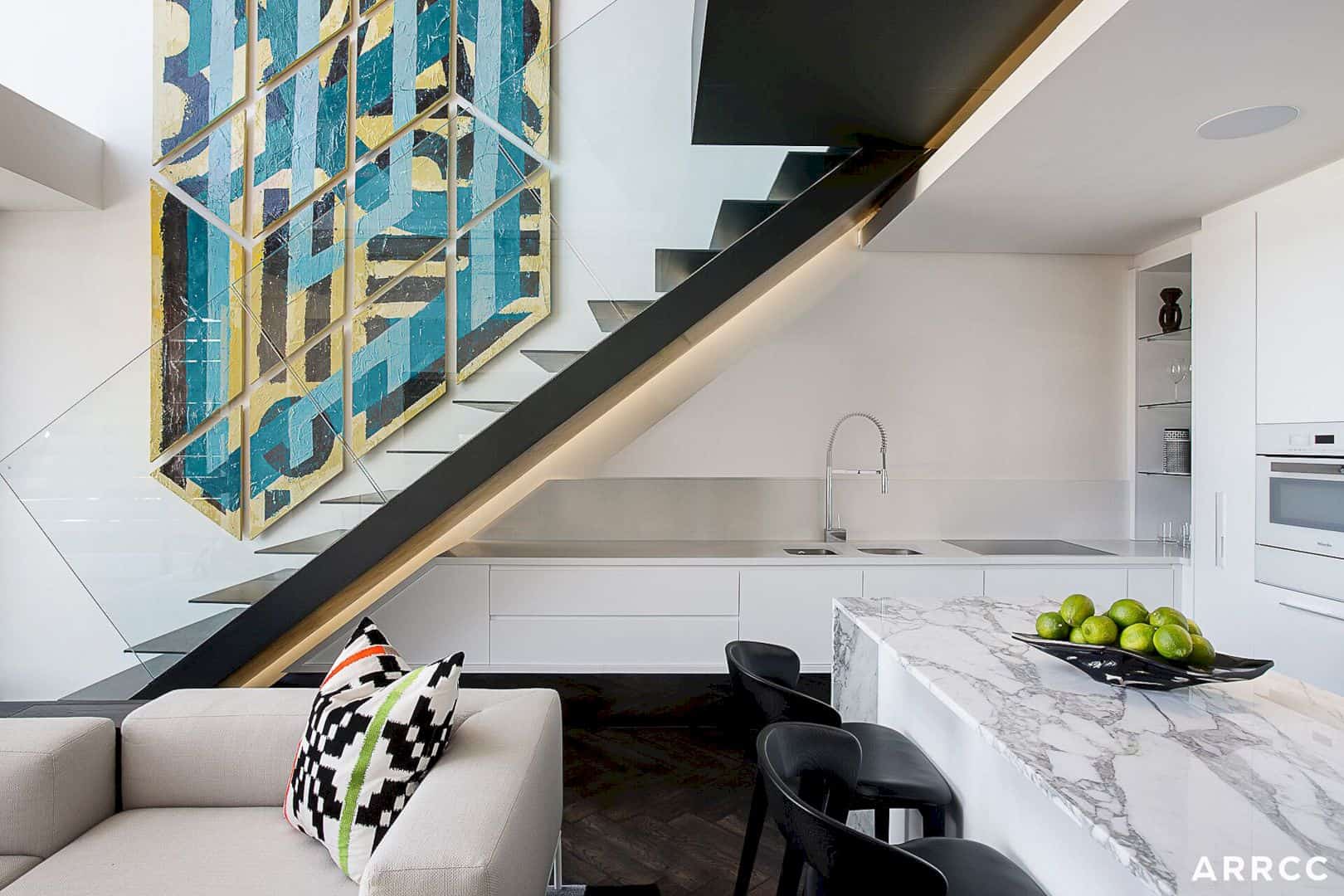
The ‘box space’ is broken up using the faceted and angular elements. These elements are introduced in the ceilings and stair of the house, creating an interest and drama. The architect also adds a glass bridge extension to create an additional floor area that functioned as a library platform. Some element designs like TV wall ledge float, kitchen counters, and joinery are used to keep the apartment space spacious.
Materials
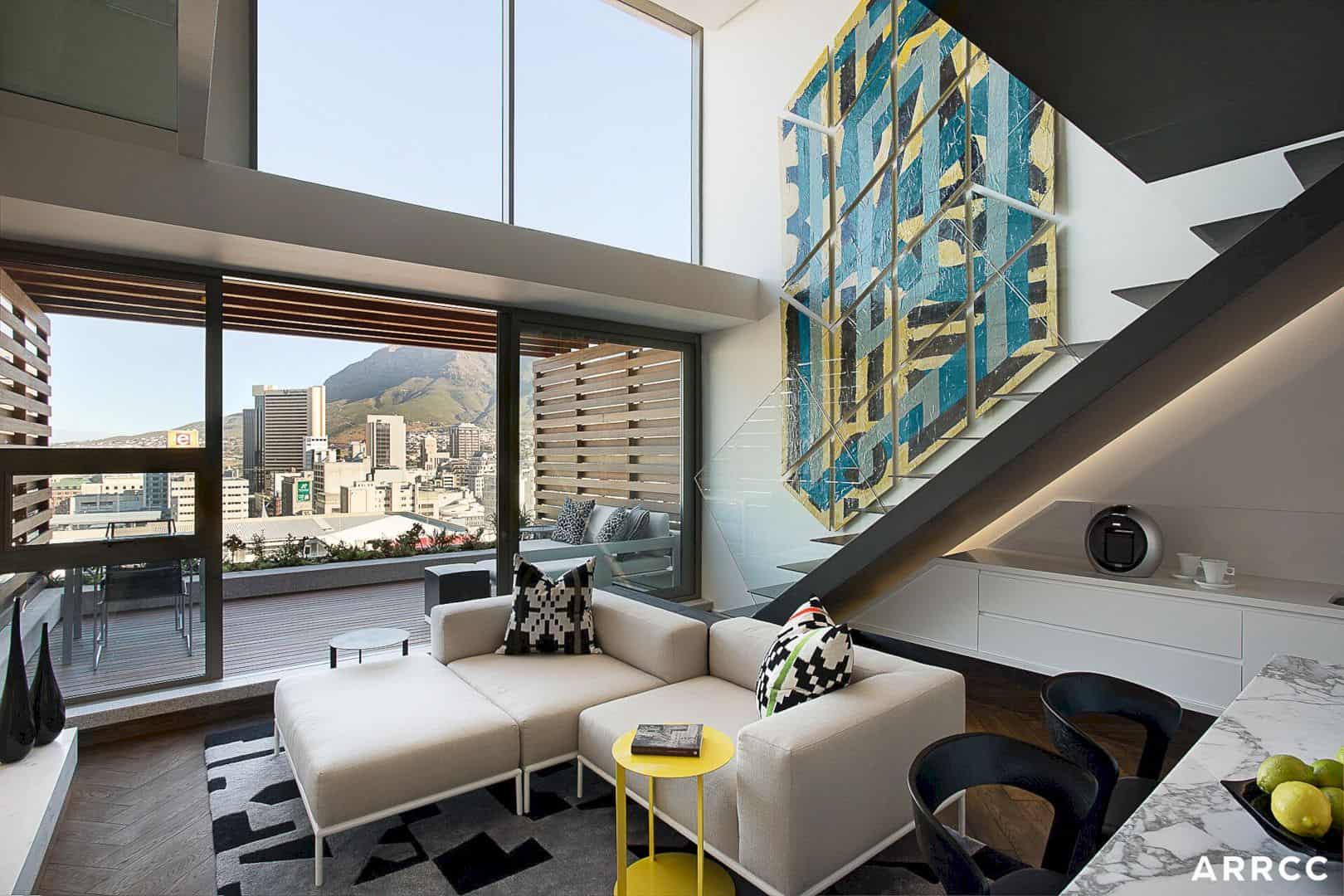
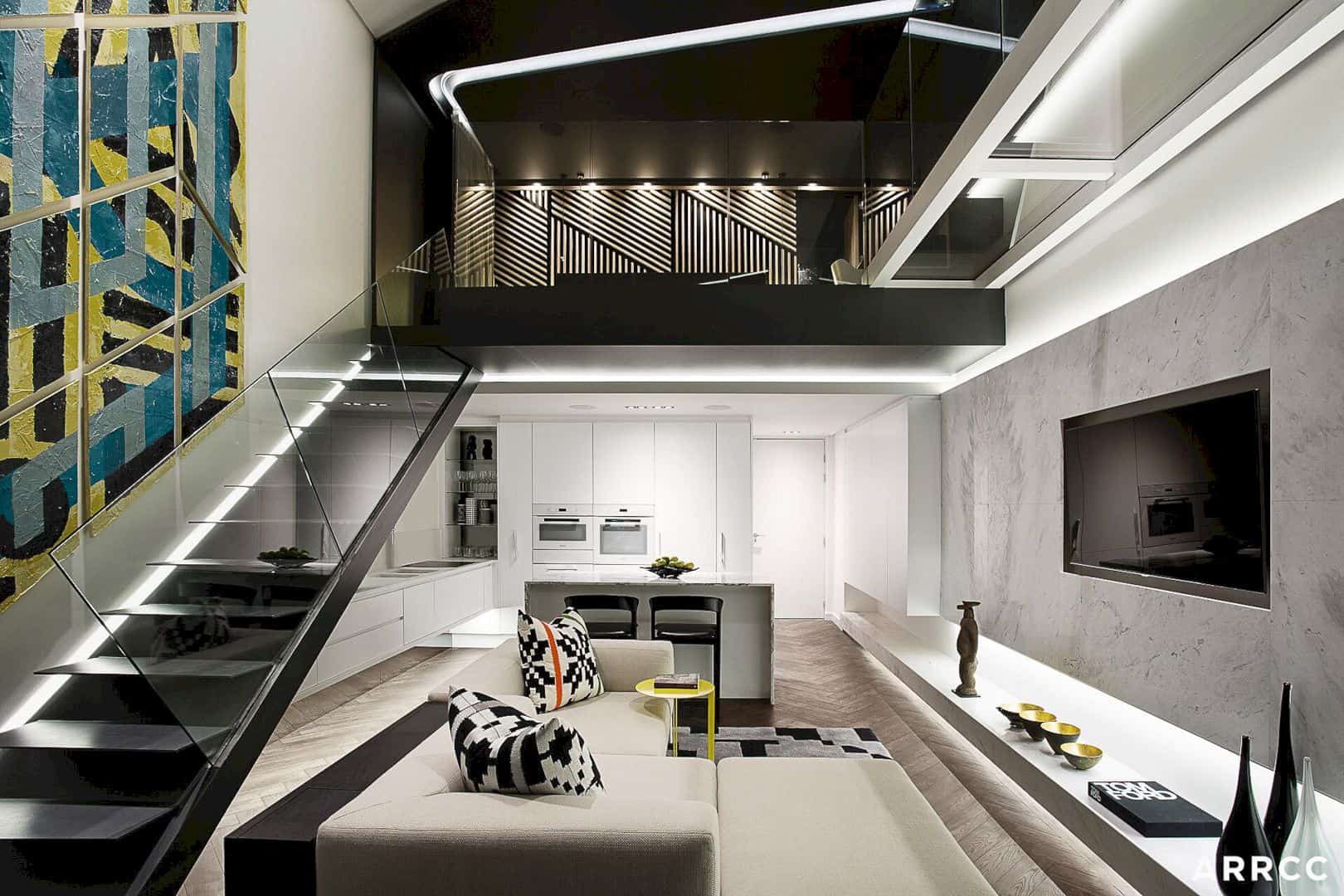
The color palette is crisp and also monochromatic, creating an uncluttered and clean feel and look. The floor is made from dark wood parquet to make the interior looks natural. The dimension of warmth also can be added with the decor items, concealed LED lighting, and also the parquet flooring inside the house.
Discover more from Futurist Architecture
Subscribe to get the latest posts sent to your email.

