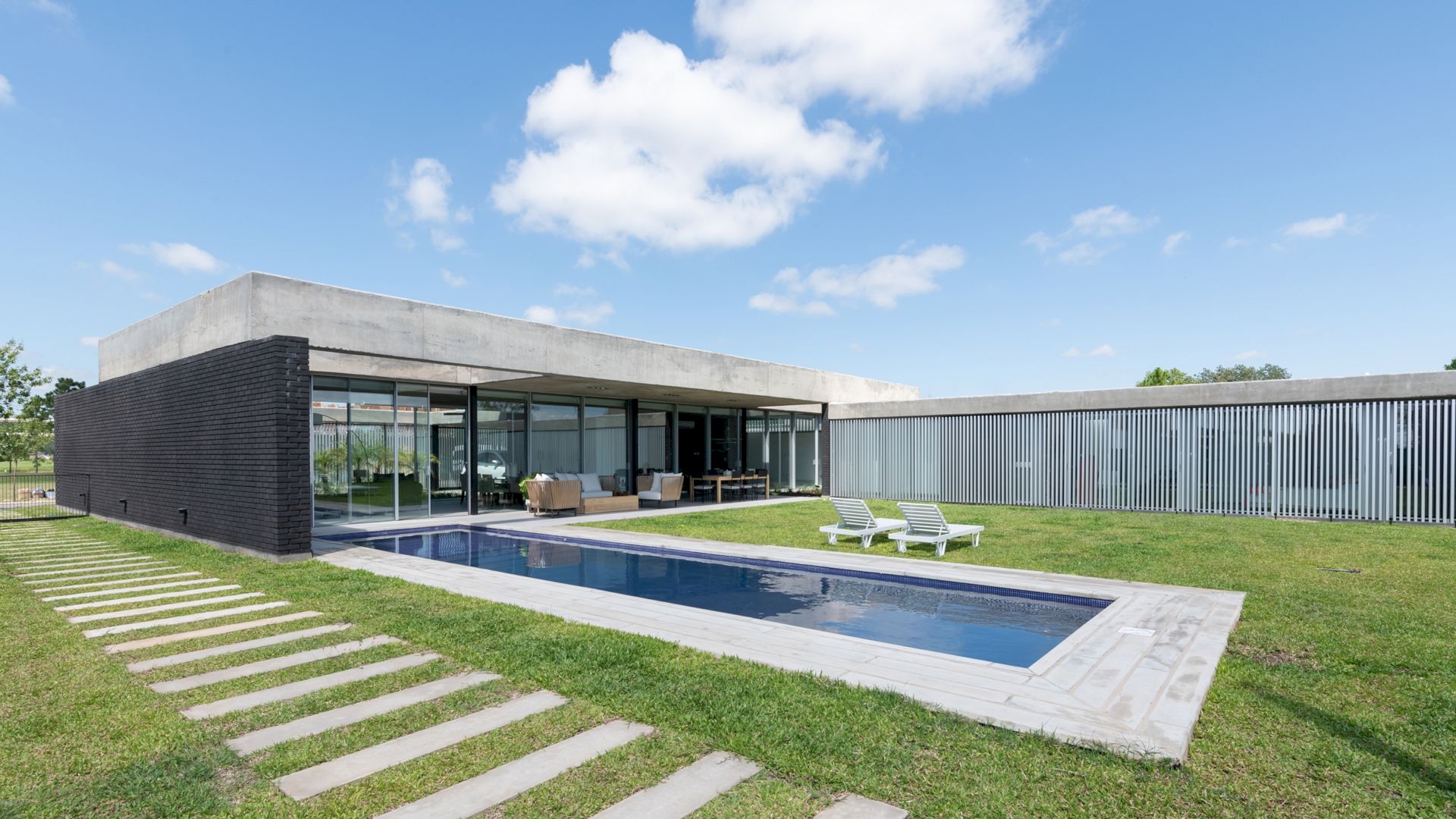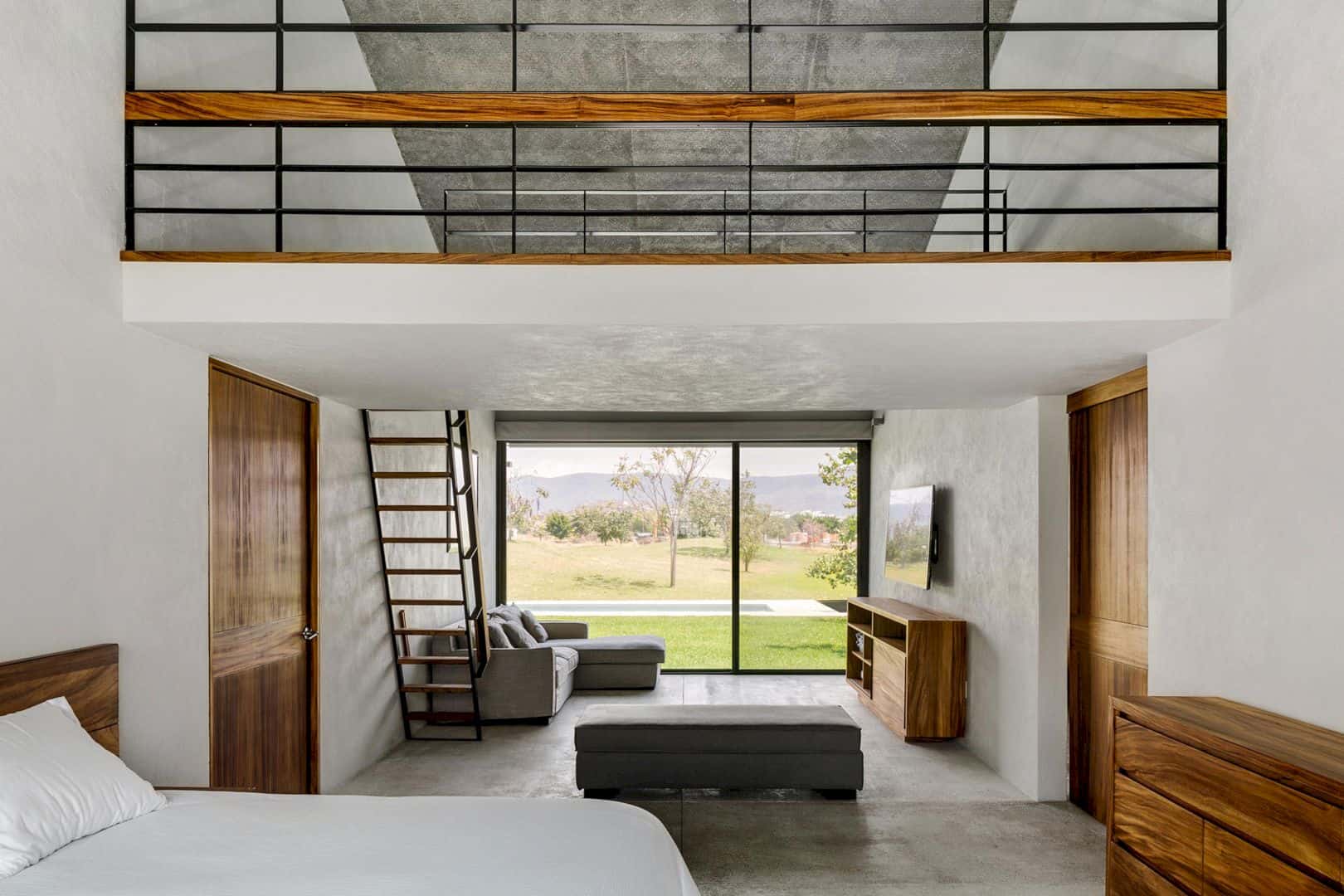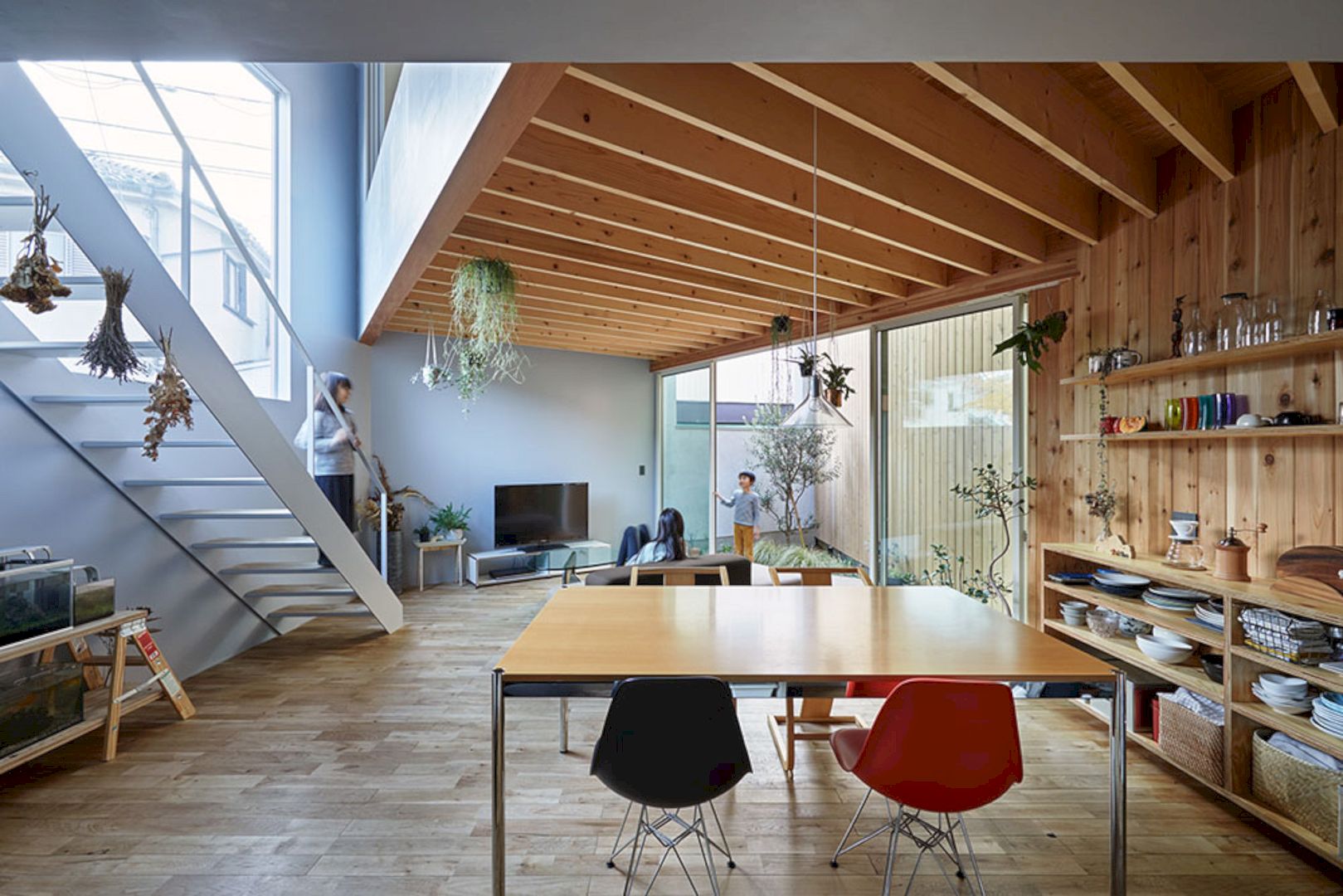This residence design made by WALLMAKERS, a design about creating an environmental balance in a house on a low-lying region. Tara Pillai Residence can break all shackles of regular ideas about a living place. By raising the house building from the ground, a pond and a staircase can be created and added to the house.
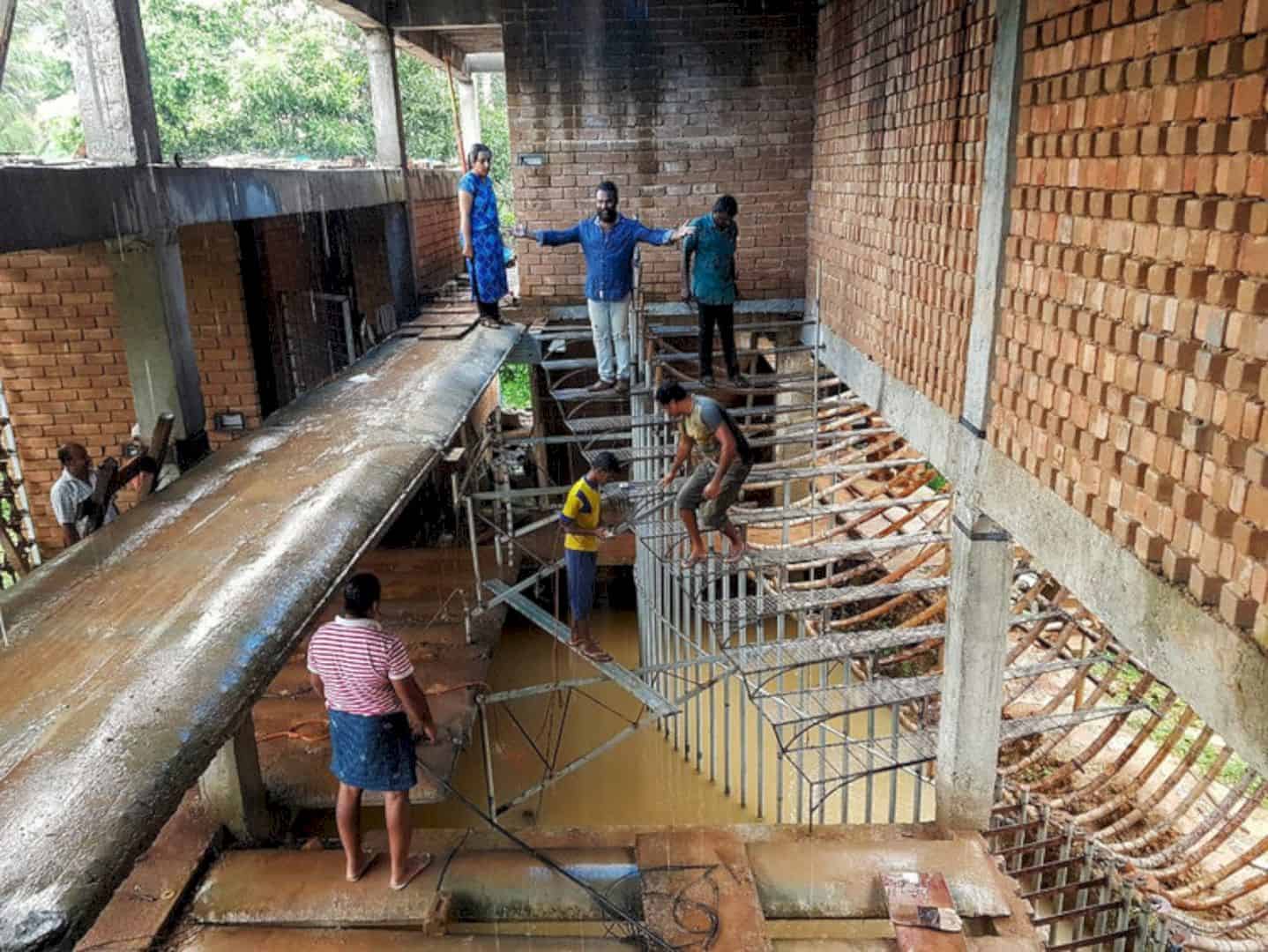
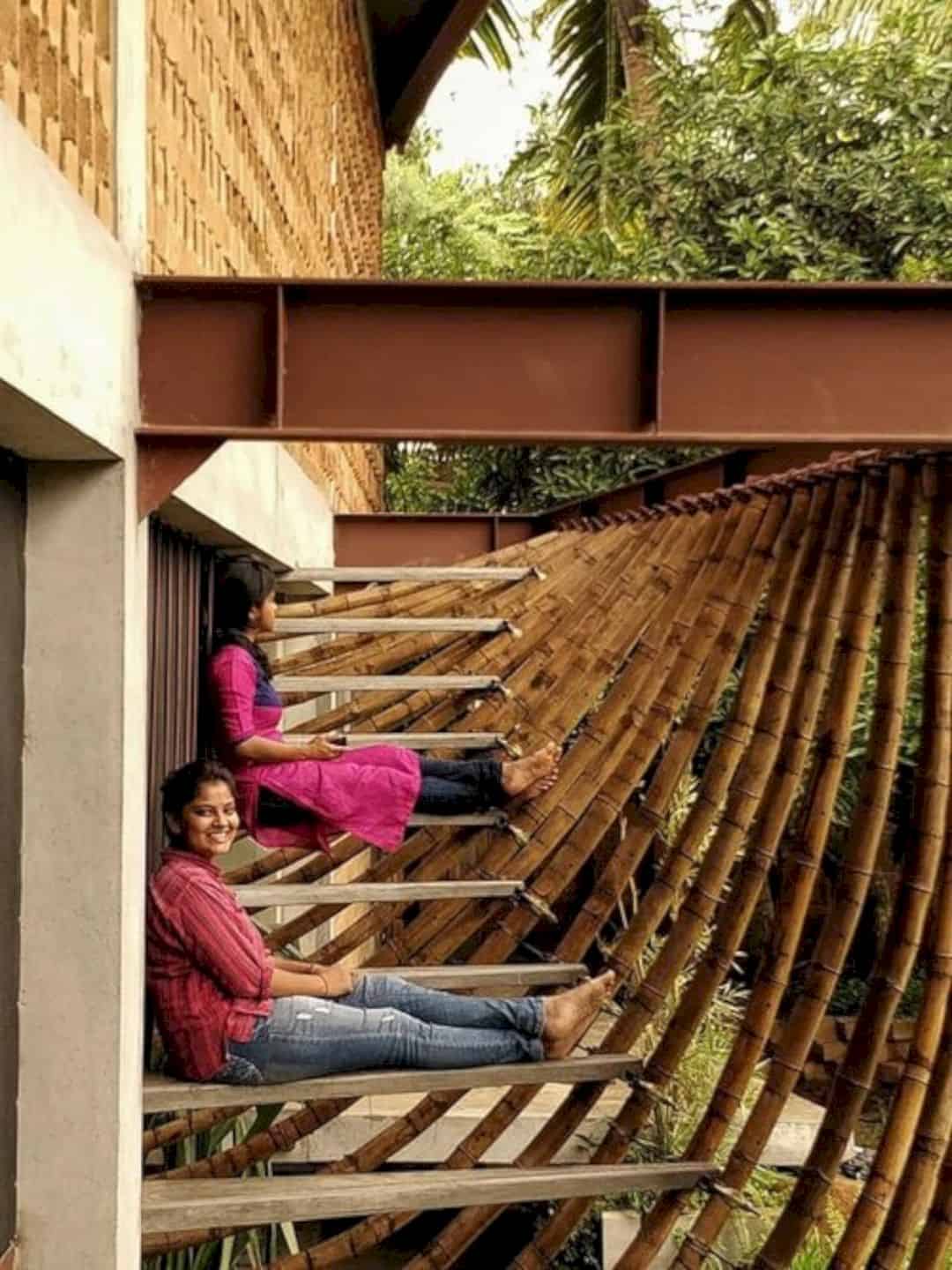

The main idea for this residence is raising the building from its ground that can form a pond located at the site lowest point. This pond also edges into the house with a dangling staircase. Because of this main idea, Tara Pillai Residence looks like a house on stilts surrounded by a unique structure with the materials that used.
Rooms
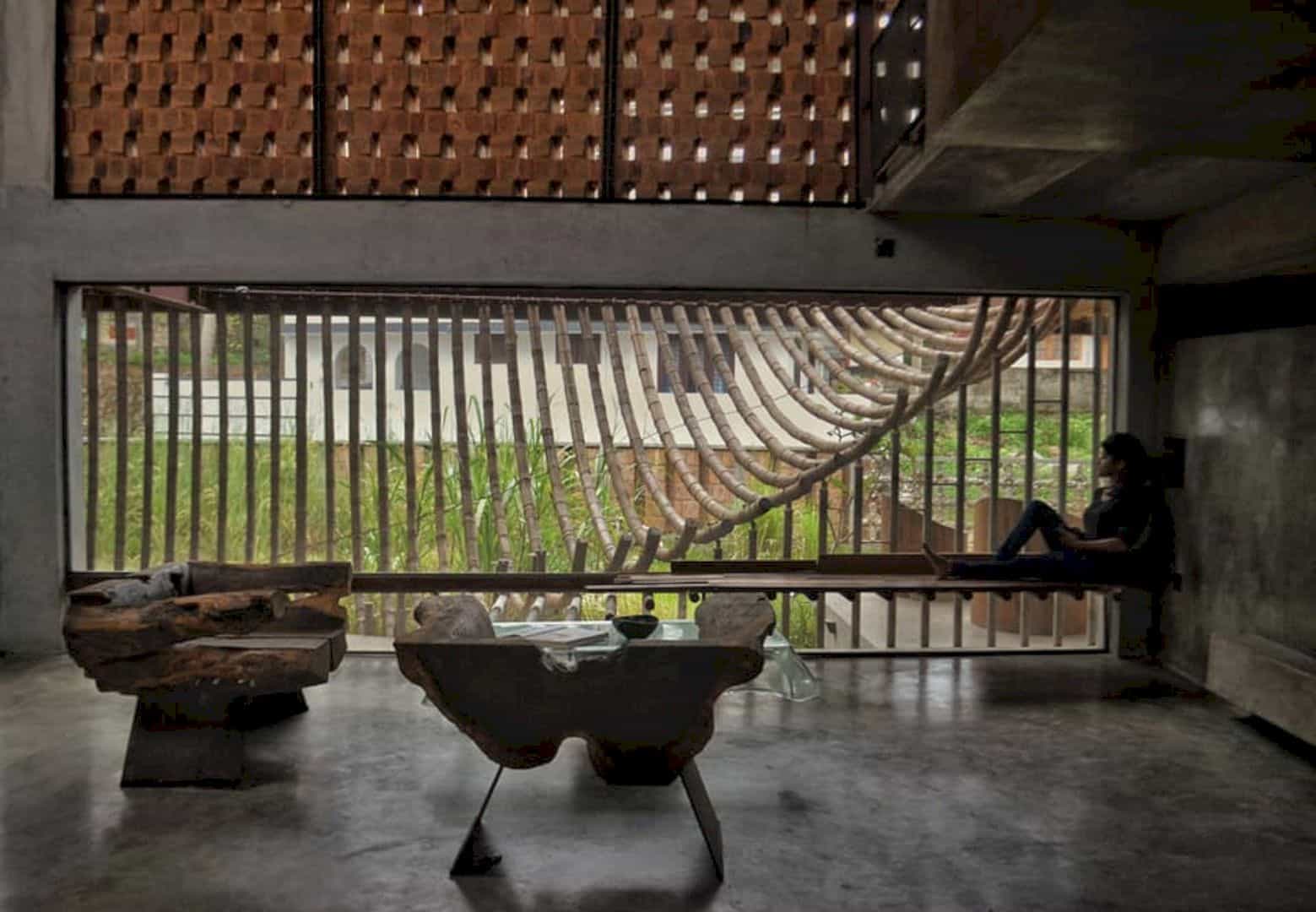
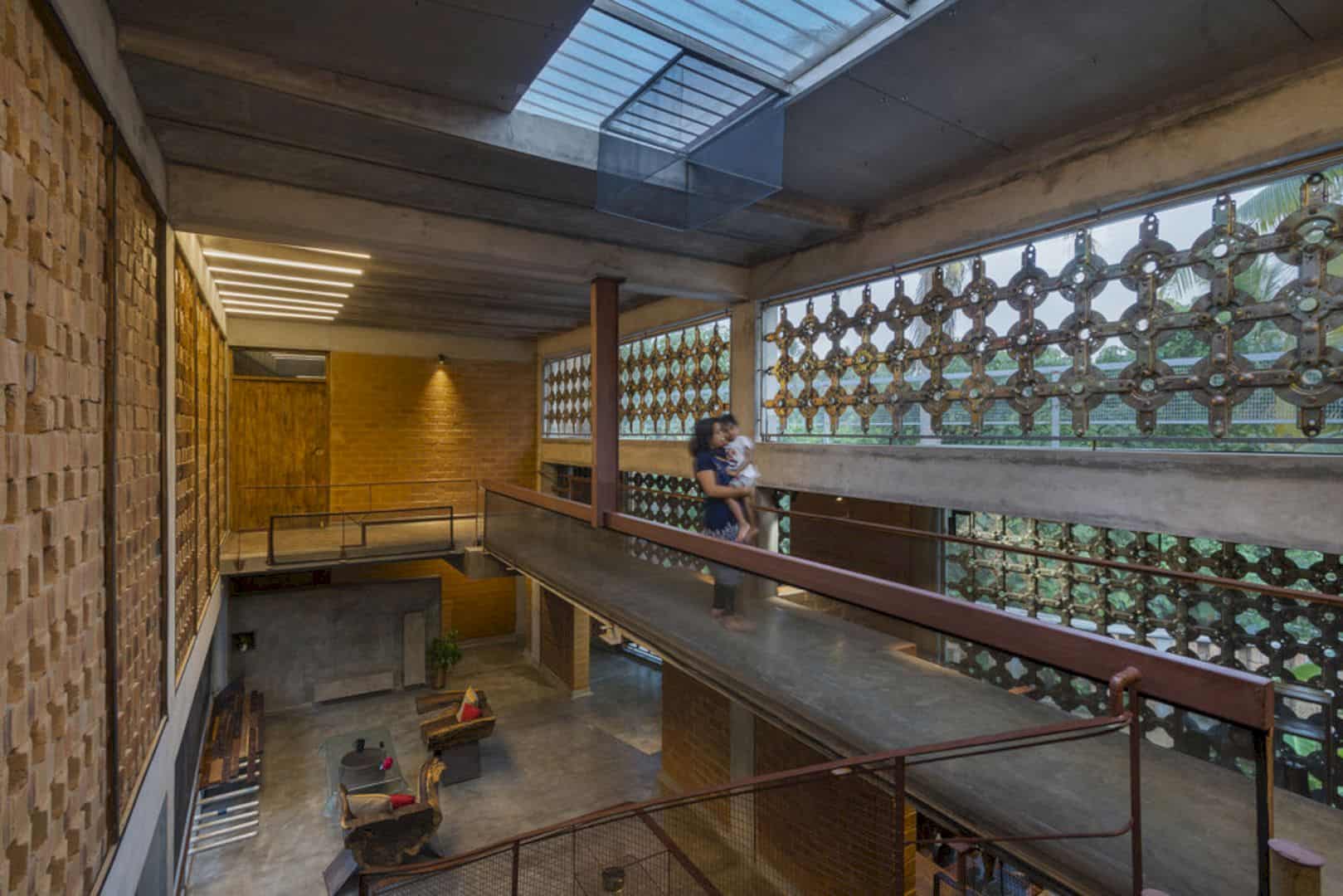
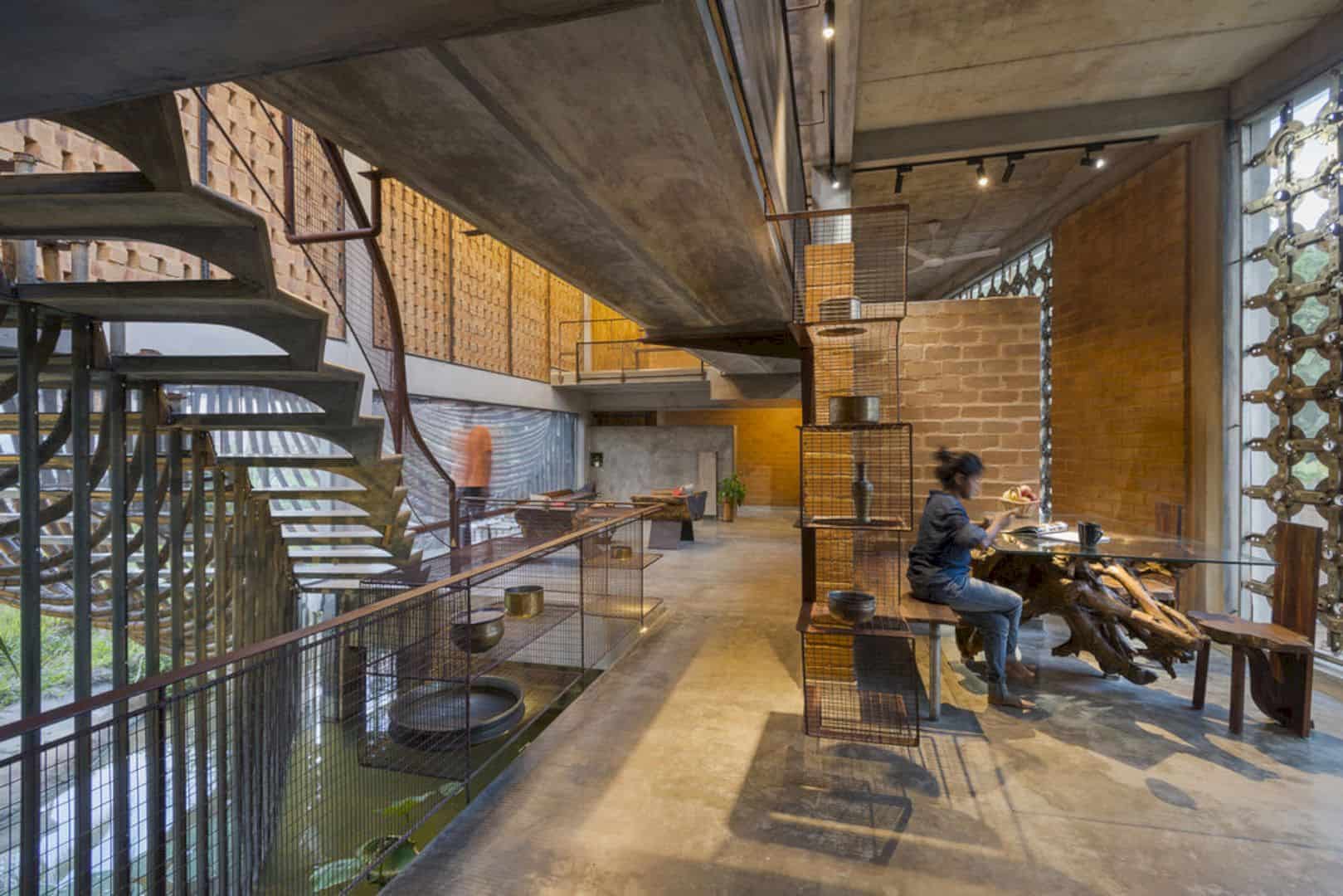
This house has a living area with a serene atmosphere, a perfect room to sit and relax. The absolute solitude is also created using the rustic furniture made from scrap wood and traditional bamboo design. Both the wall and floor are made from concrete, adding a little bit industrial style into this room interior.
Focal Point
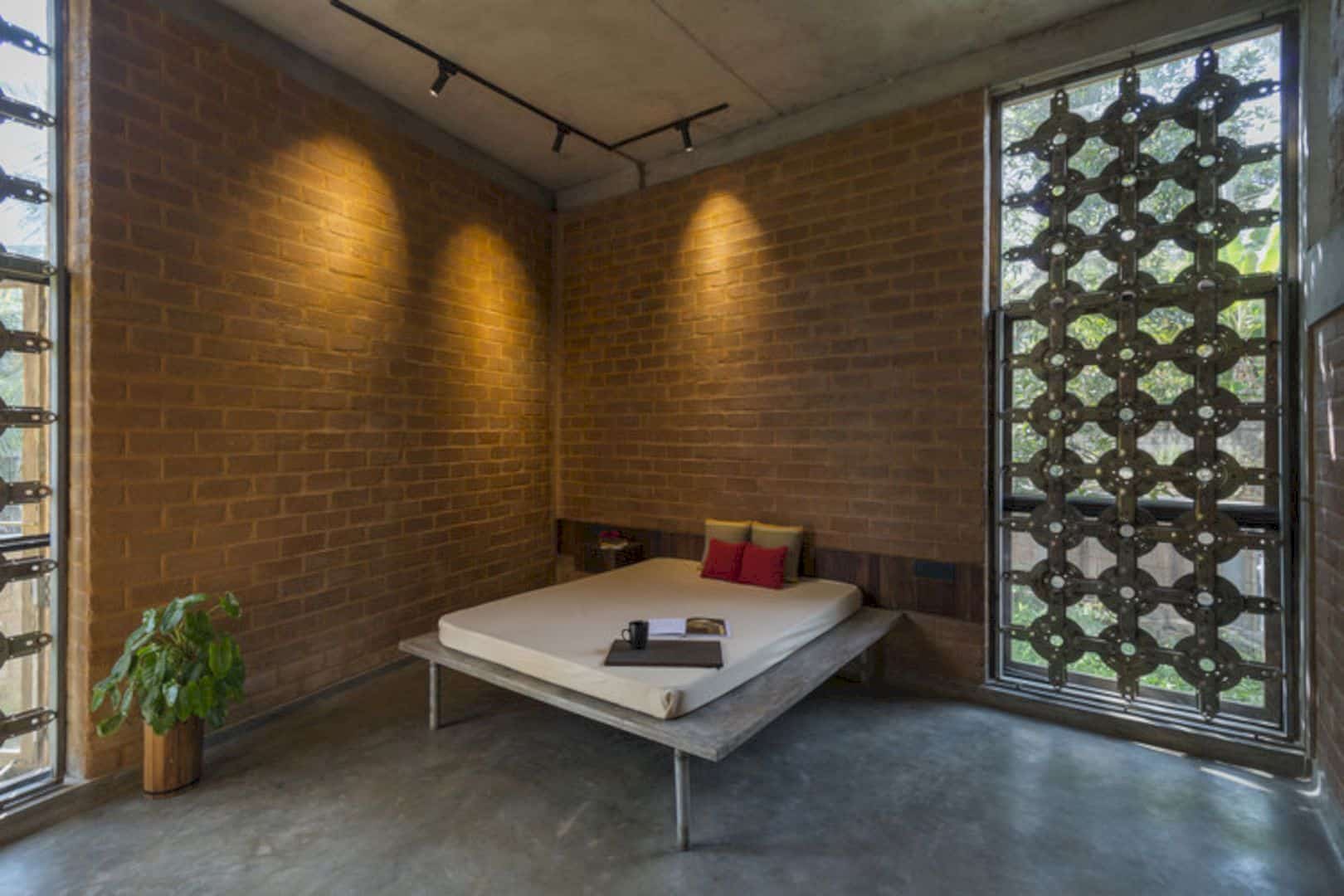
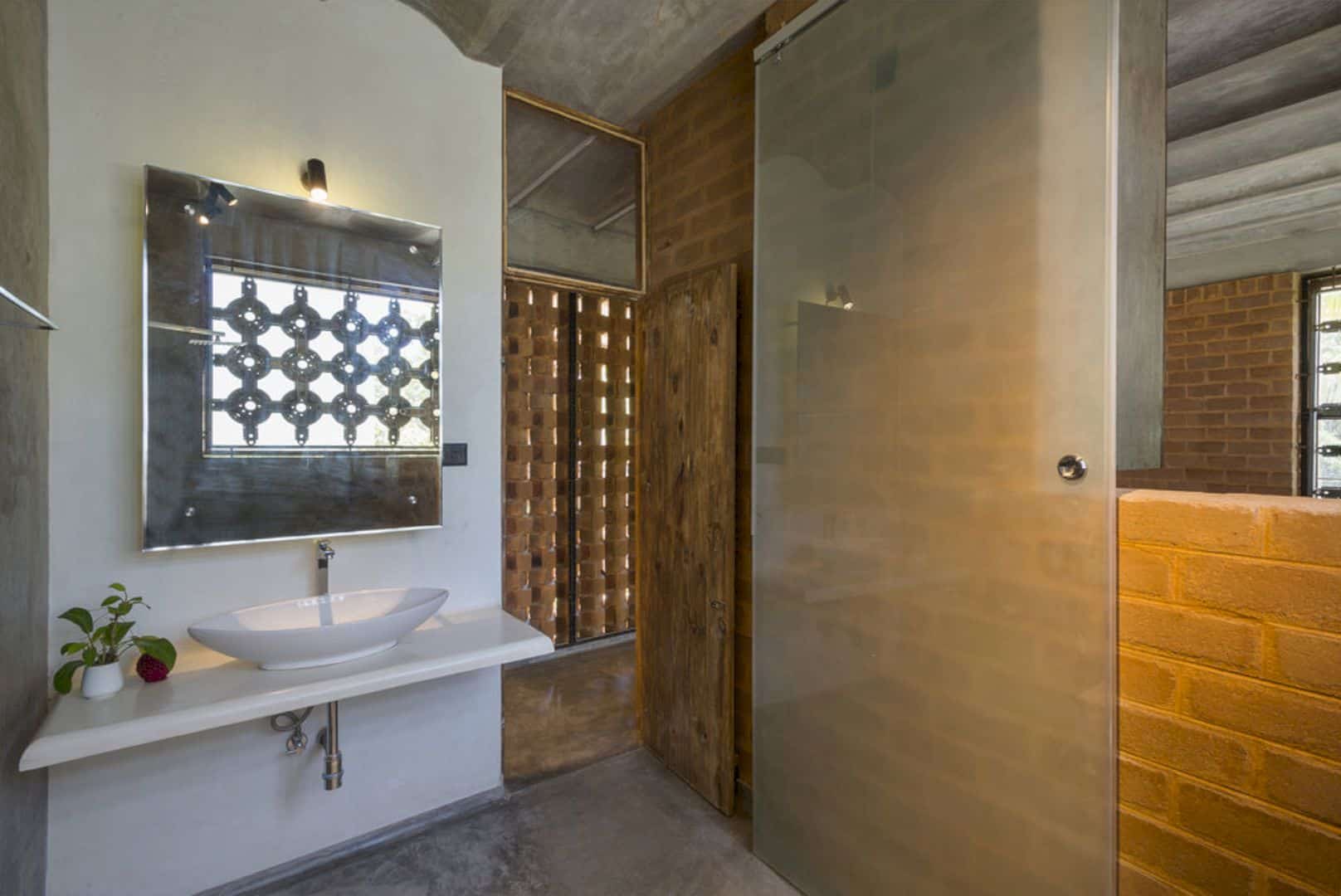
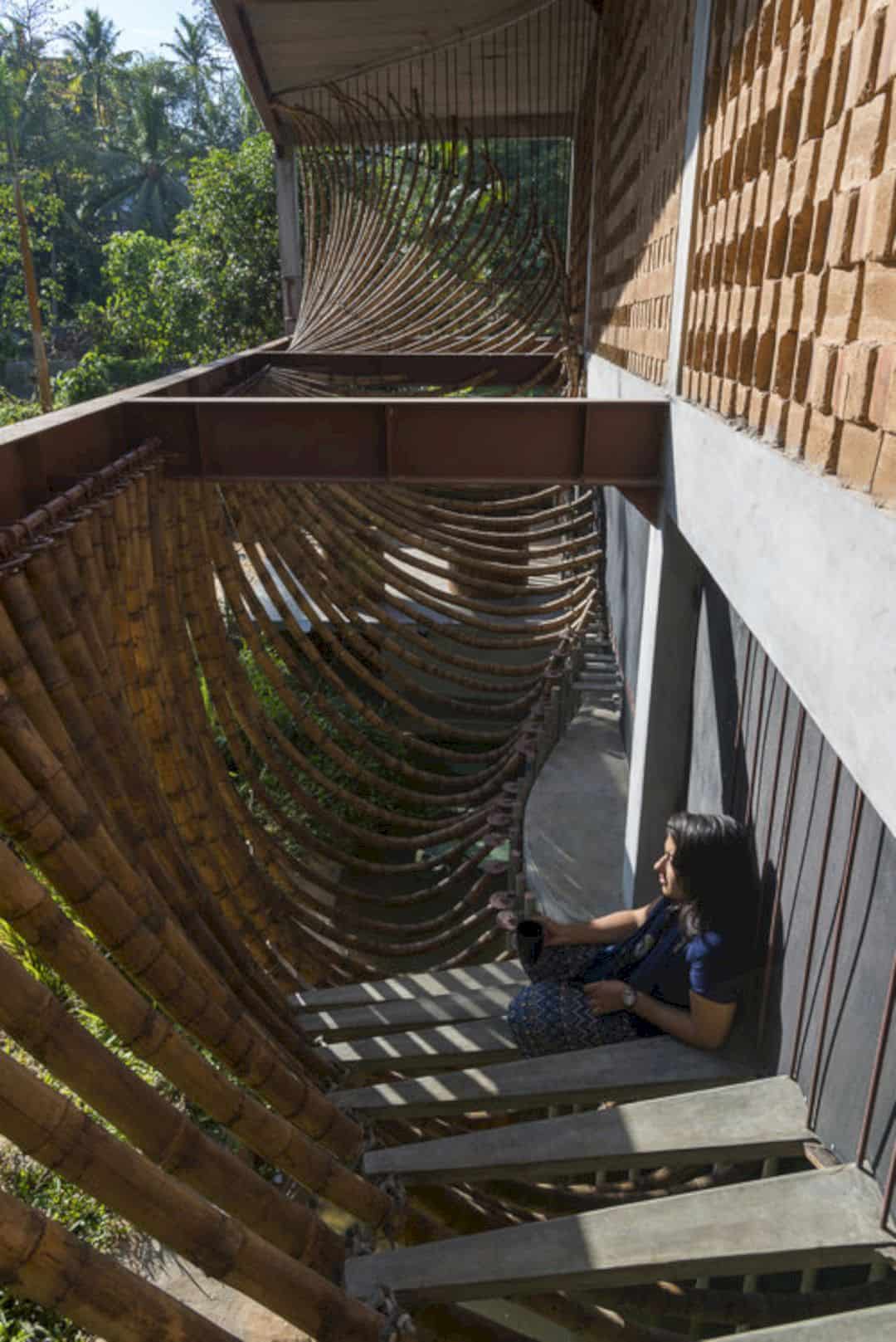
The focal point of Tara Pillai Residence is the cantilevered staircase that hangs from the facade made from bamboo. This kind of unique material for the house facade can create an attractive look of the house, even when the people see it from a distance. The staircase is used to lead the resident to the second level of the house.
Interior
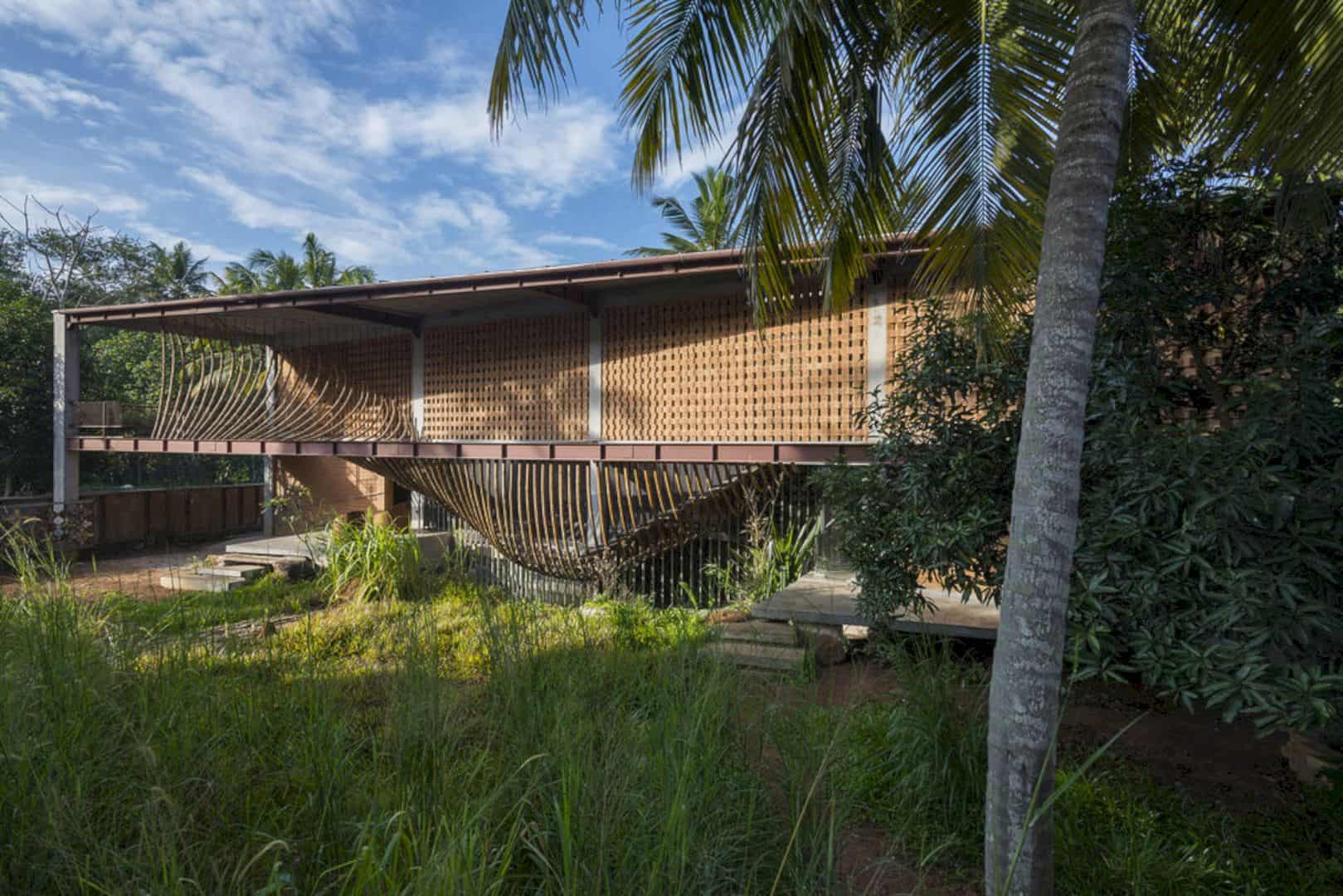
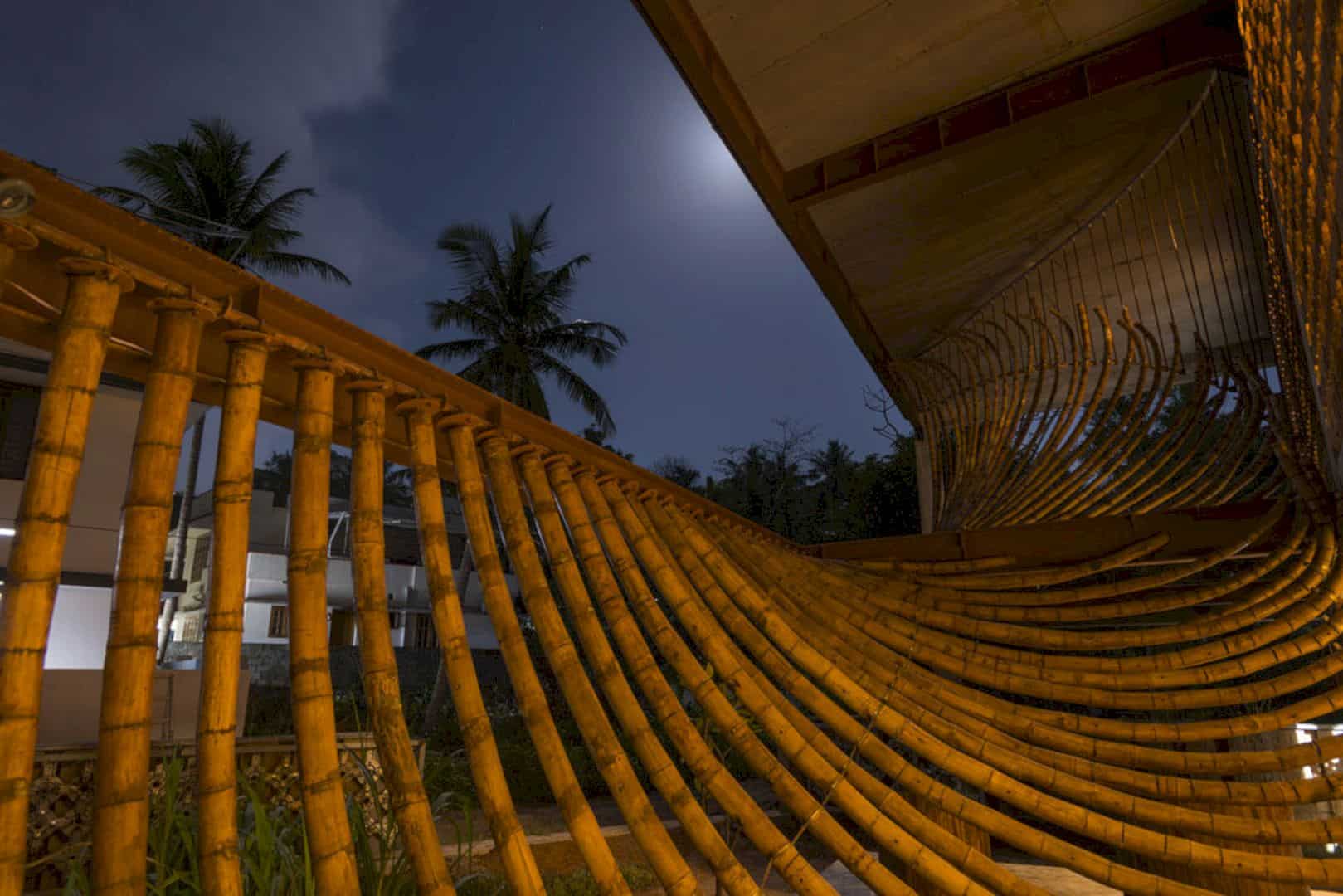
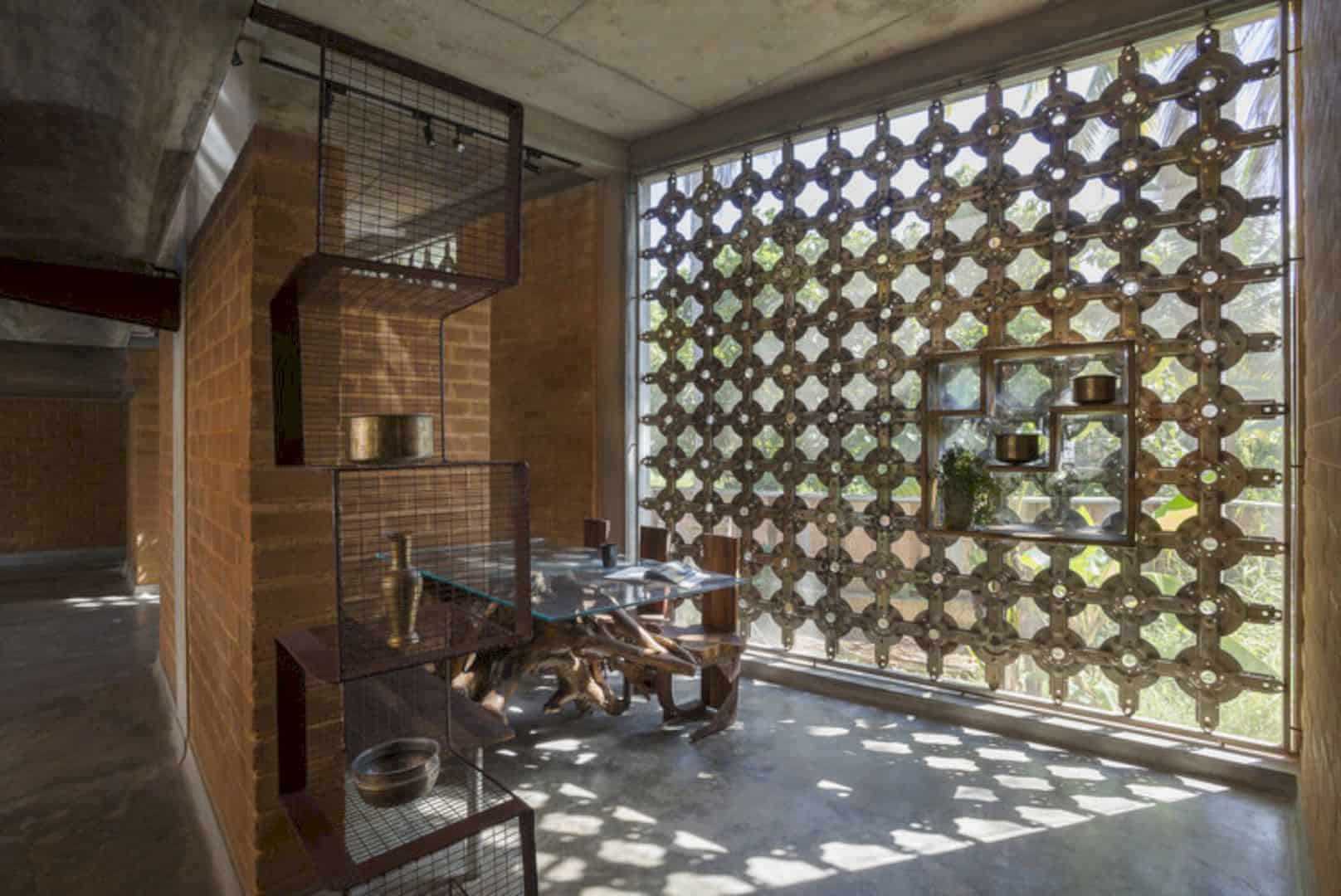
This house has some tiny, cozy places with semi-private interstitial areas. These areas can connect the outside and inside area that becomes a soul to this project. The minimalistic decor and interior fit well without any much noise, created by considering vibe and space the house projects done by the architect.
Tara Pillai Residence
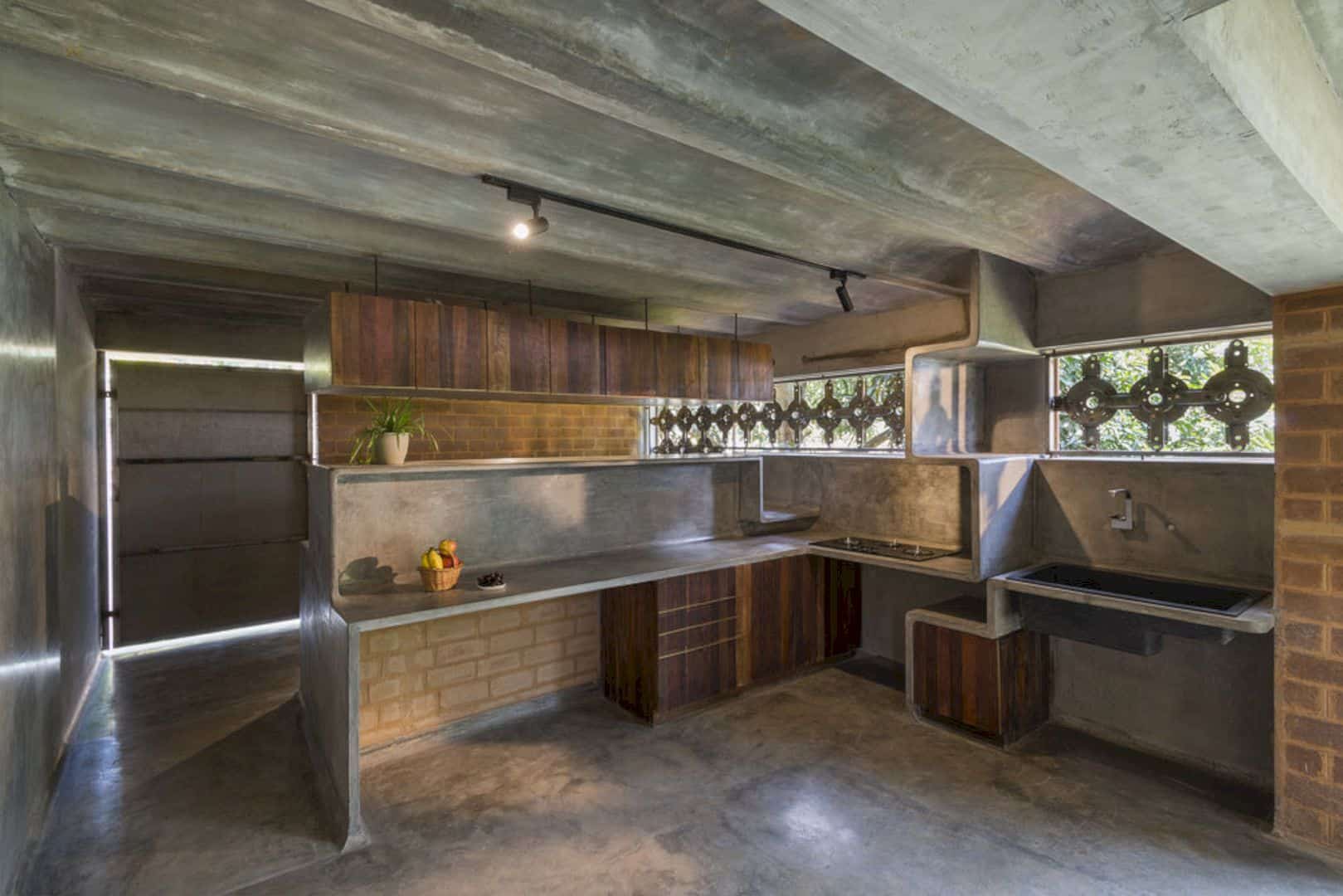
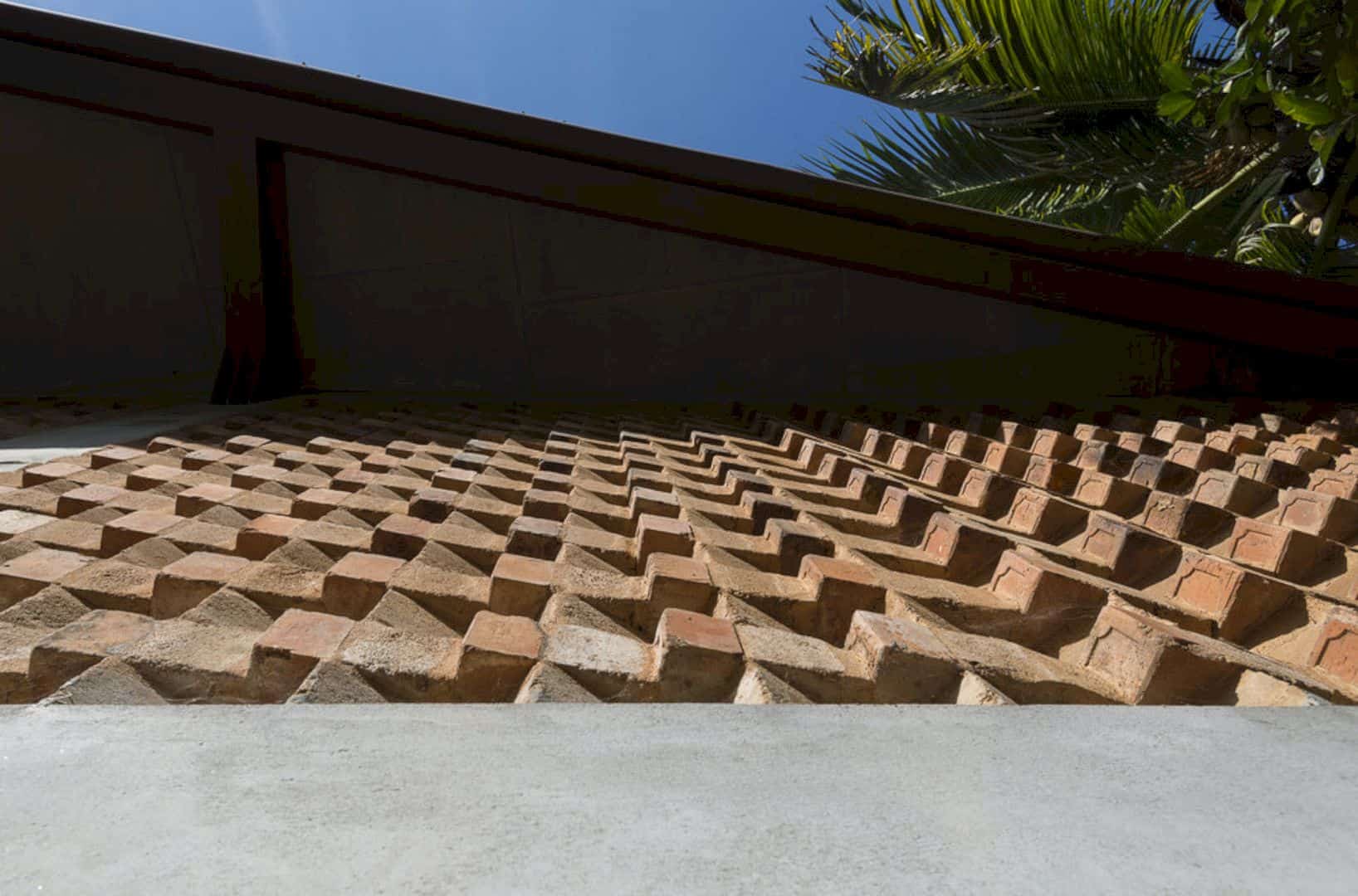
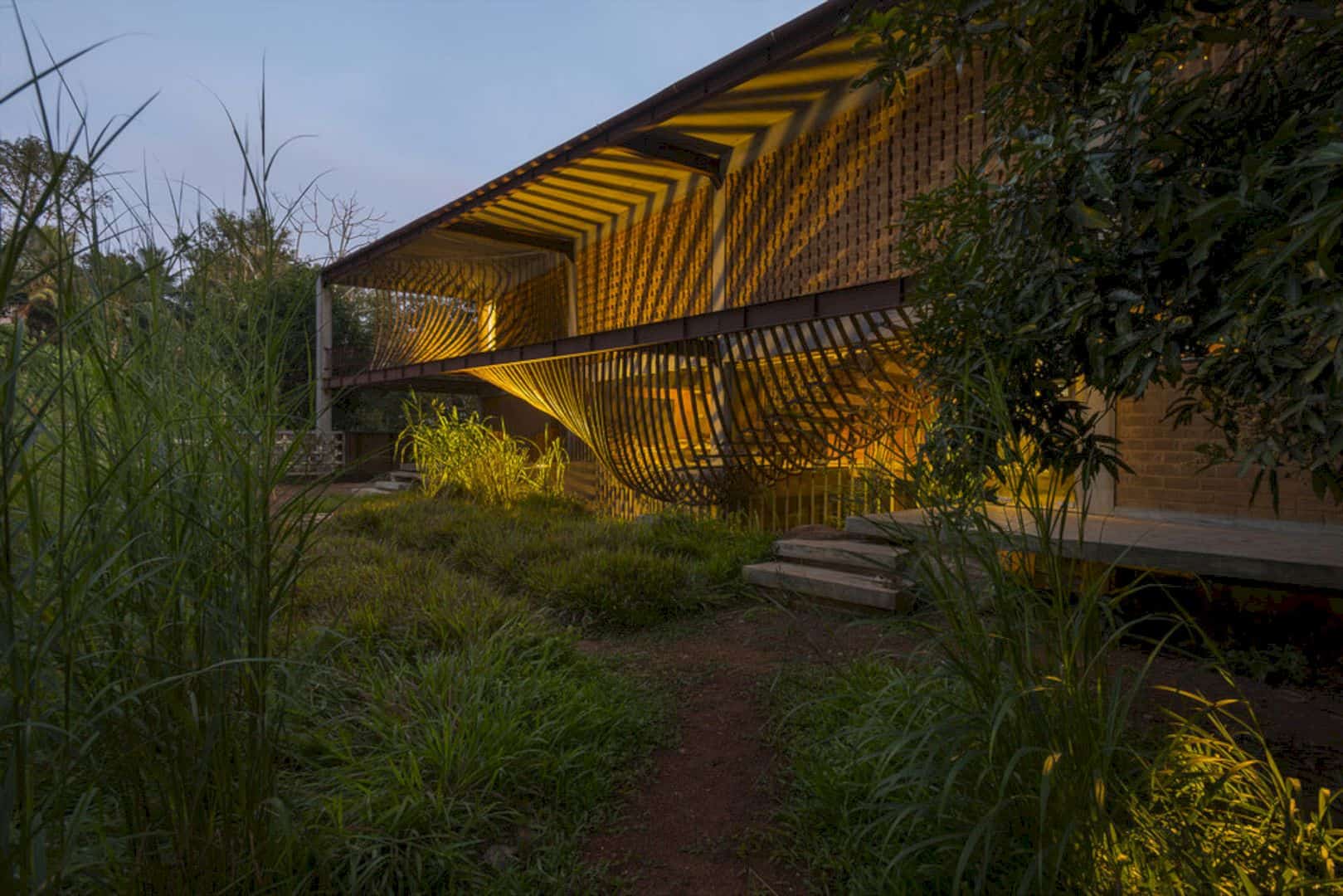
Discover more from Futurist Architecture
Subscribe to get the latest posts sent to your email.
