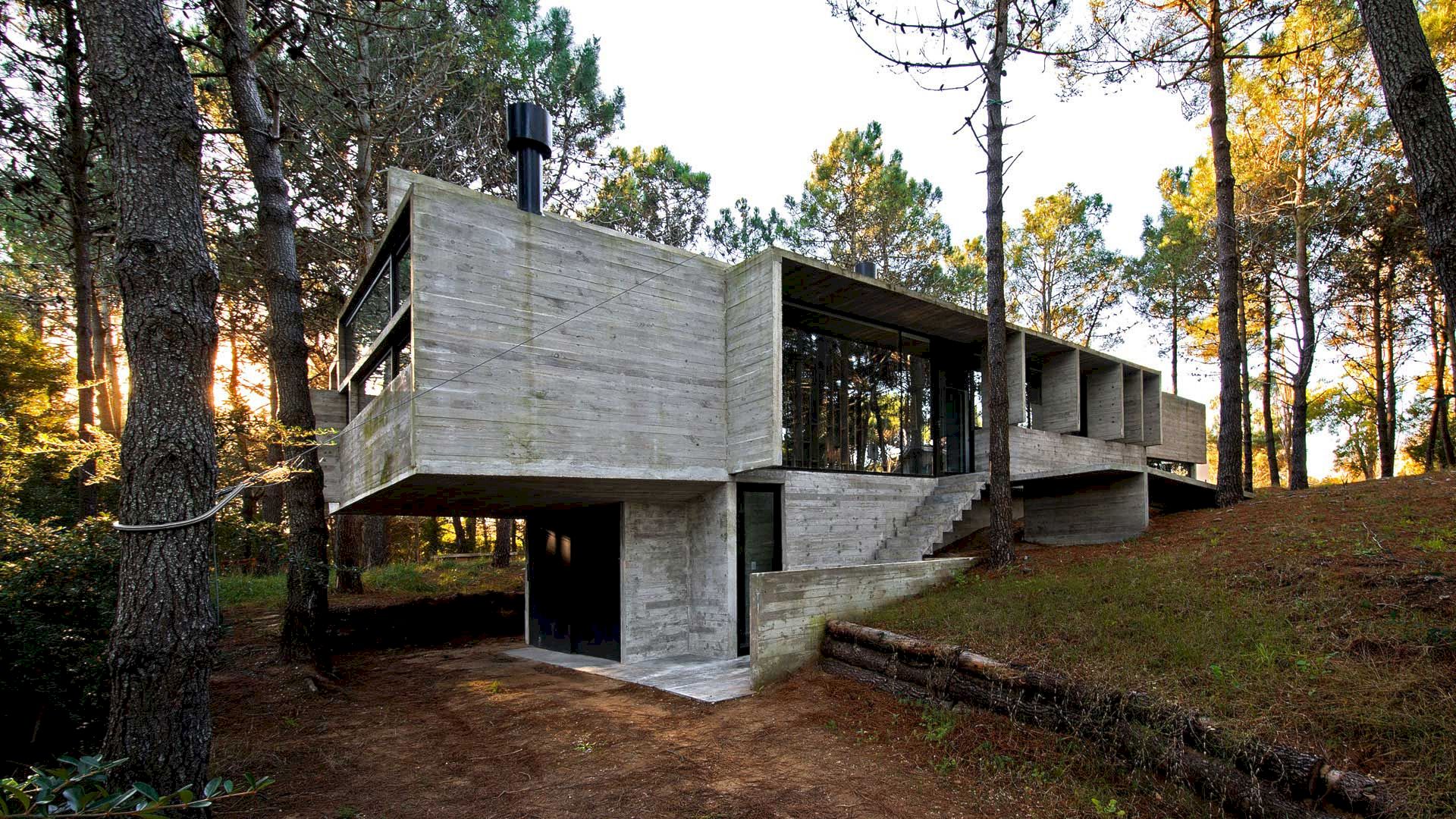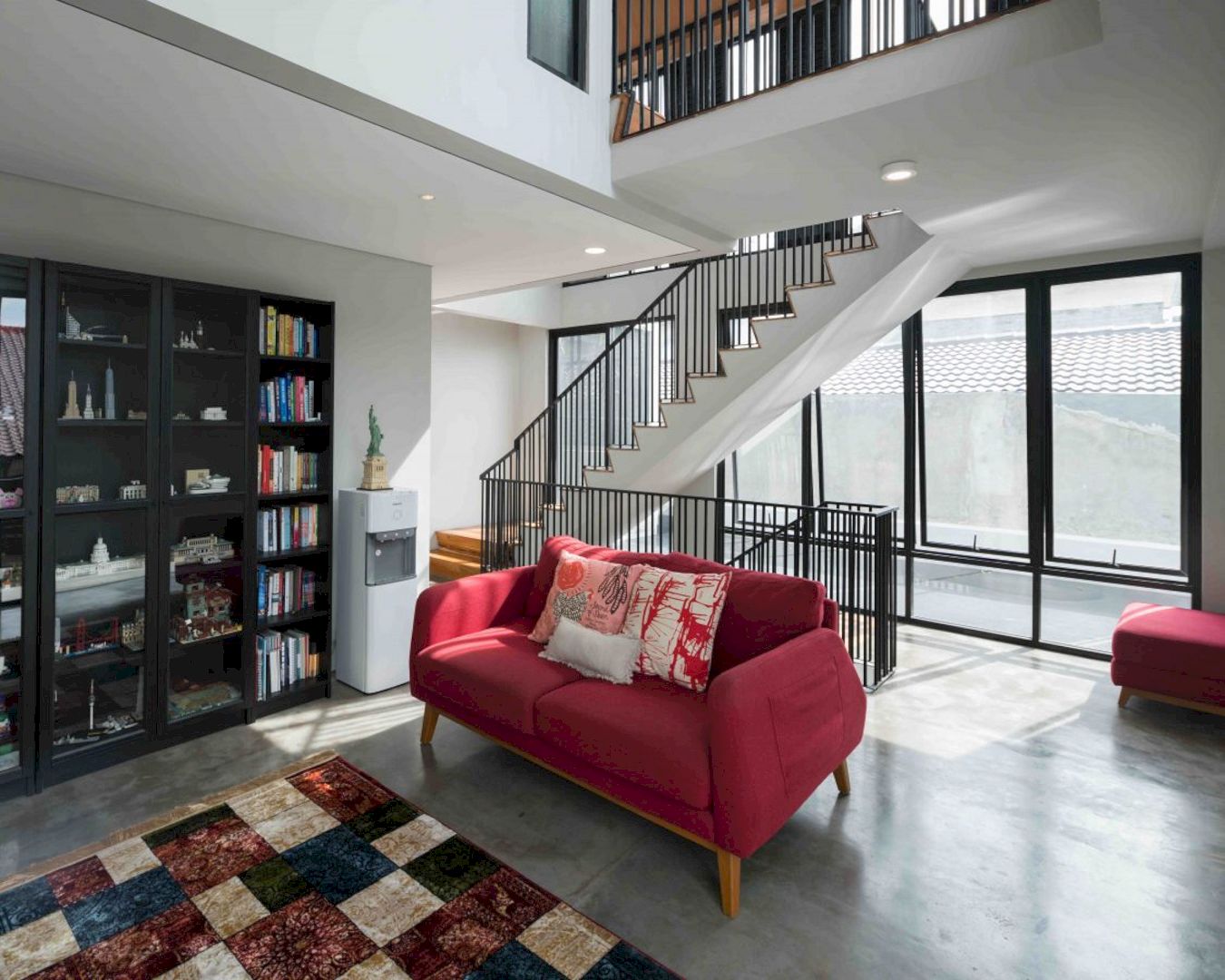Apartment by the Lake is a refurbishment project by Atelier Starzak Strebicki located in Kiekrz, Poland. The program is about a detached house that needs a refurbishment of its interior to connect some separated rooms into one open space. The project process started in 2016 and completed in 2018 with 107 meter square in size.
Goal
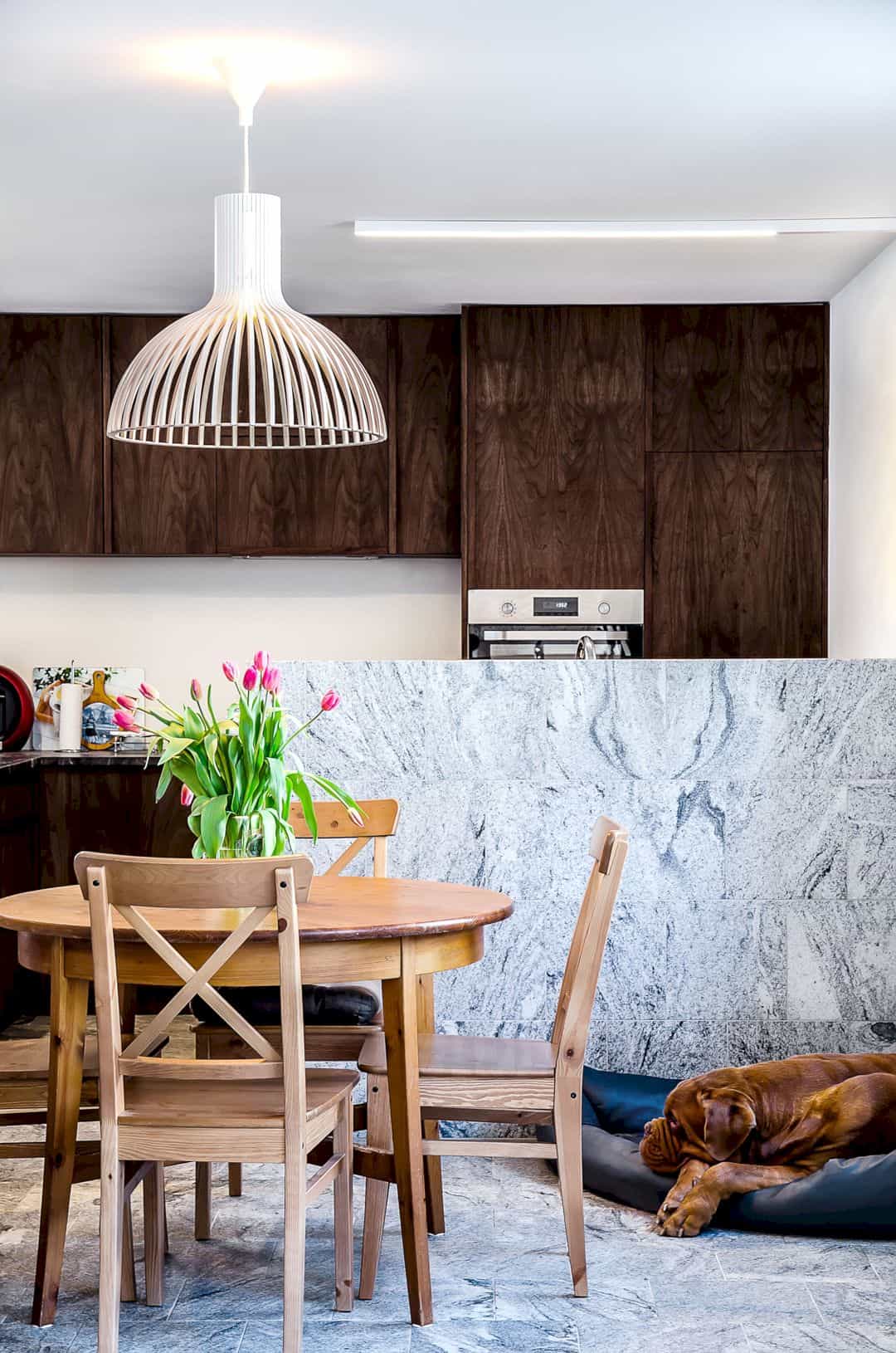
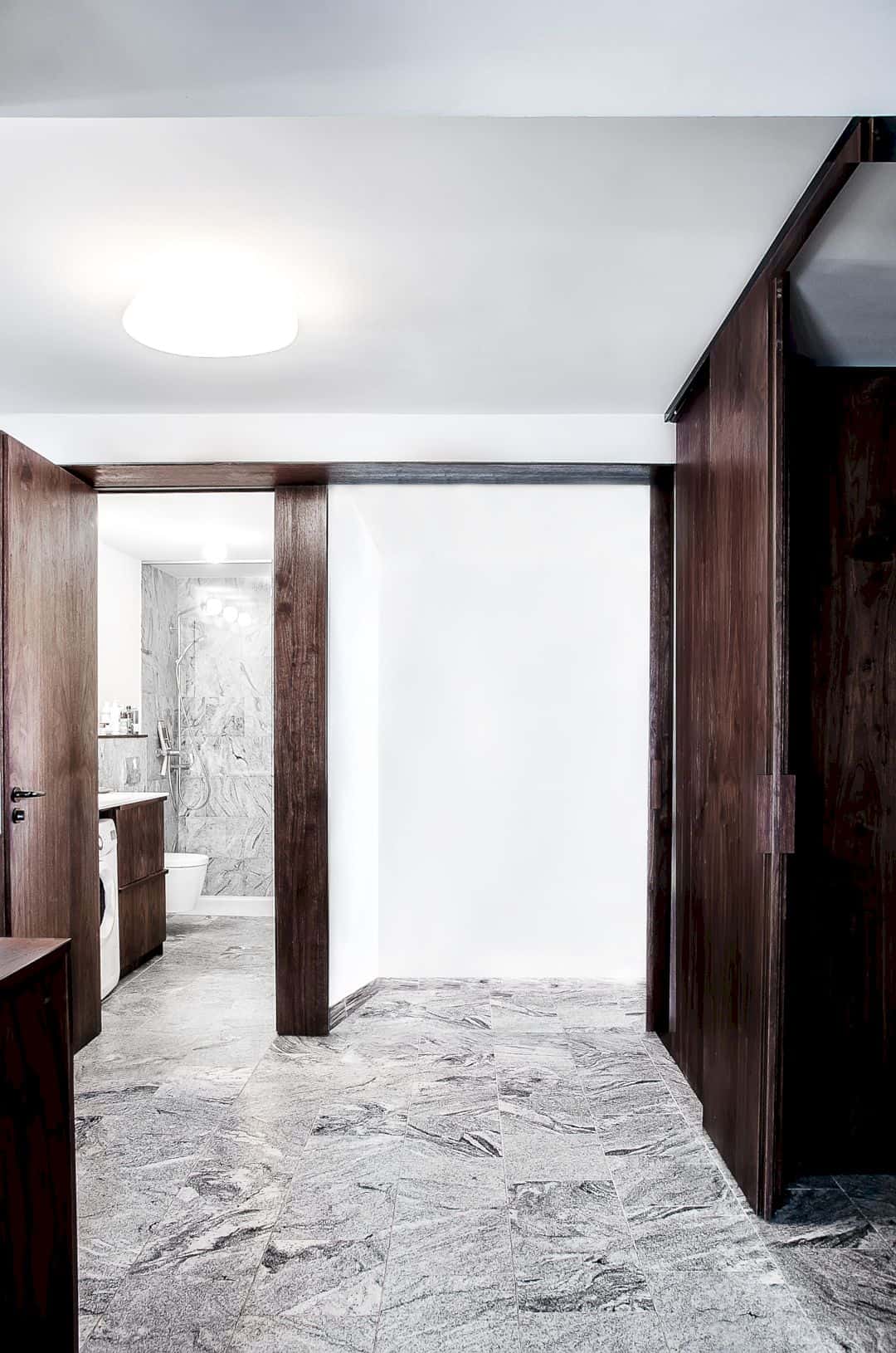
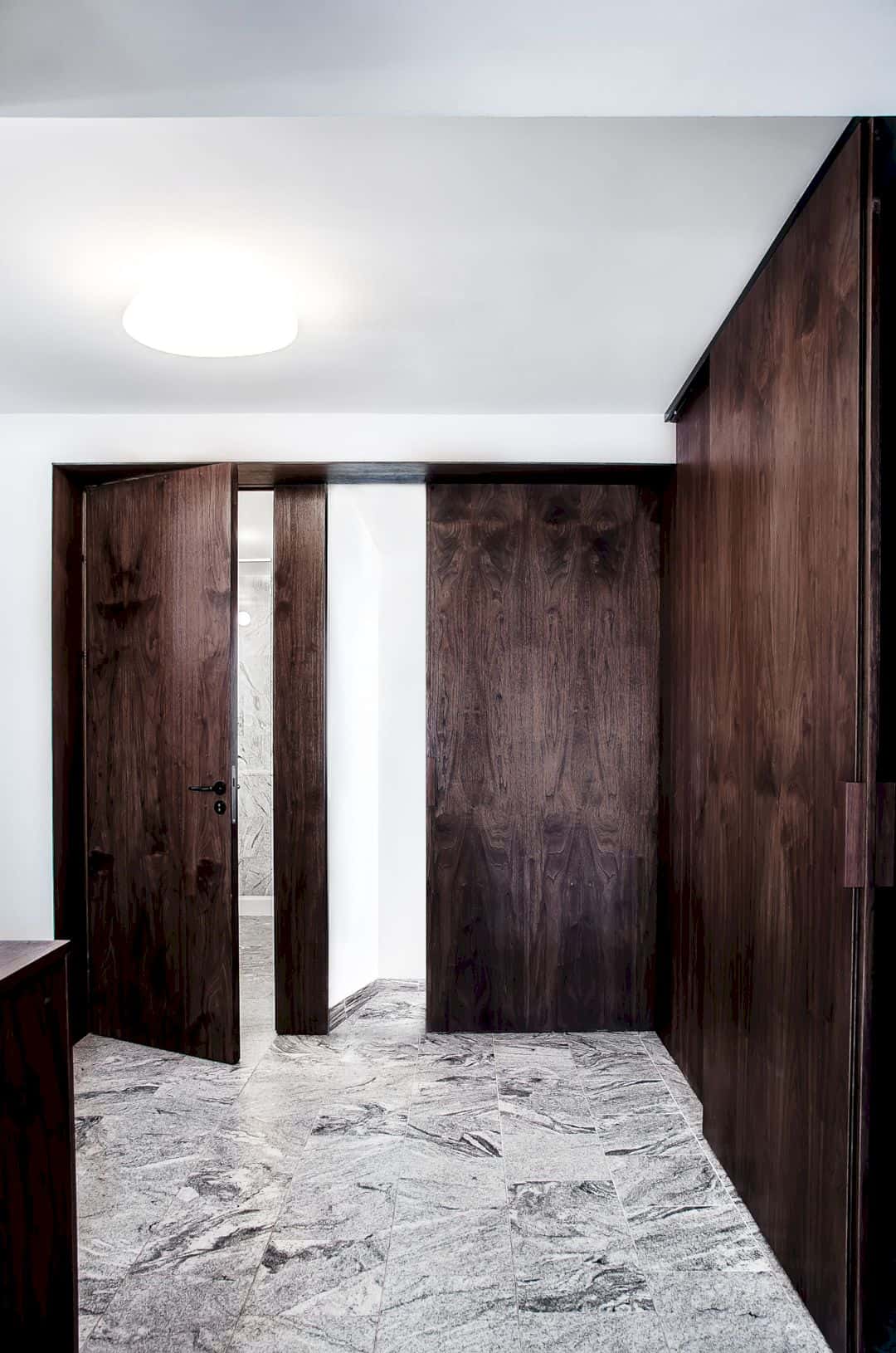
The main goal of this refurbishment project is about creating one multifunctional open space made from connecting the separated rooms inside the house. Those separated rooms are located on the ground floor, parted by a lot of walls with a dark atmosphere and nonfunctional at all. The architect changes this situation by rebuilding this detached house into a comfortable house.
Kitchen
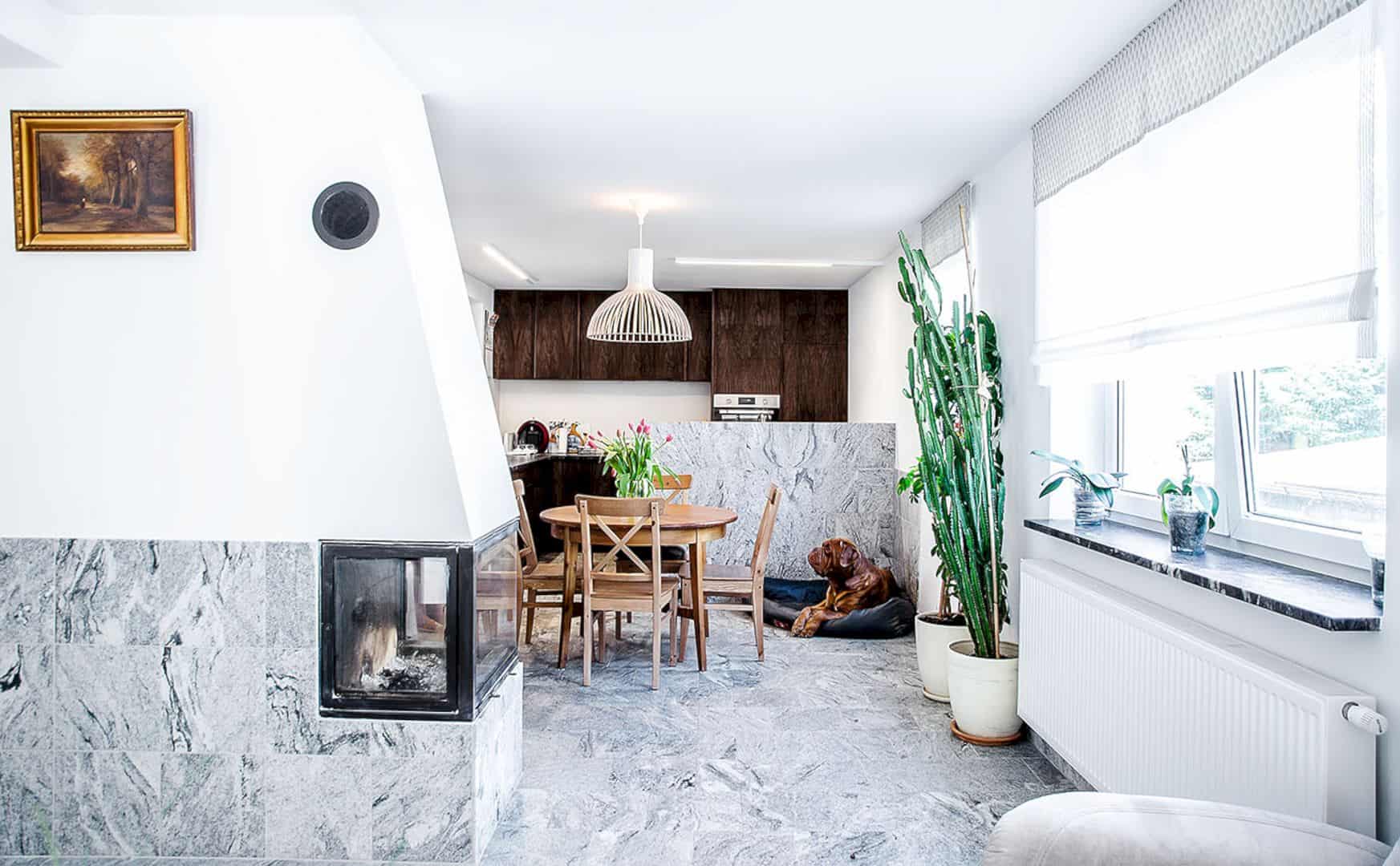
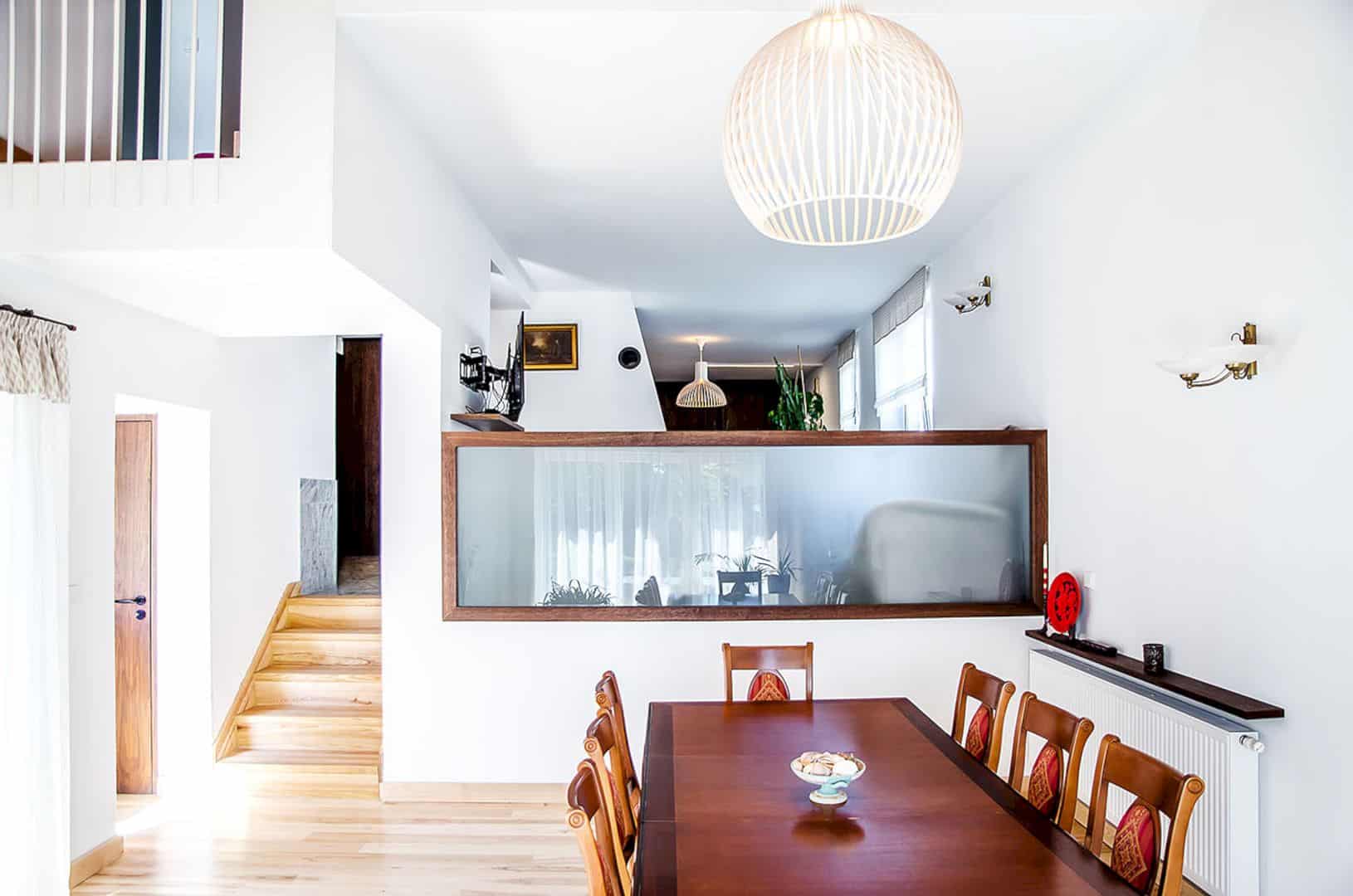
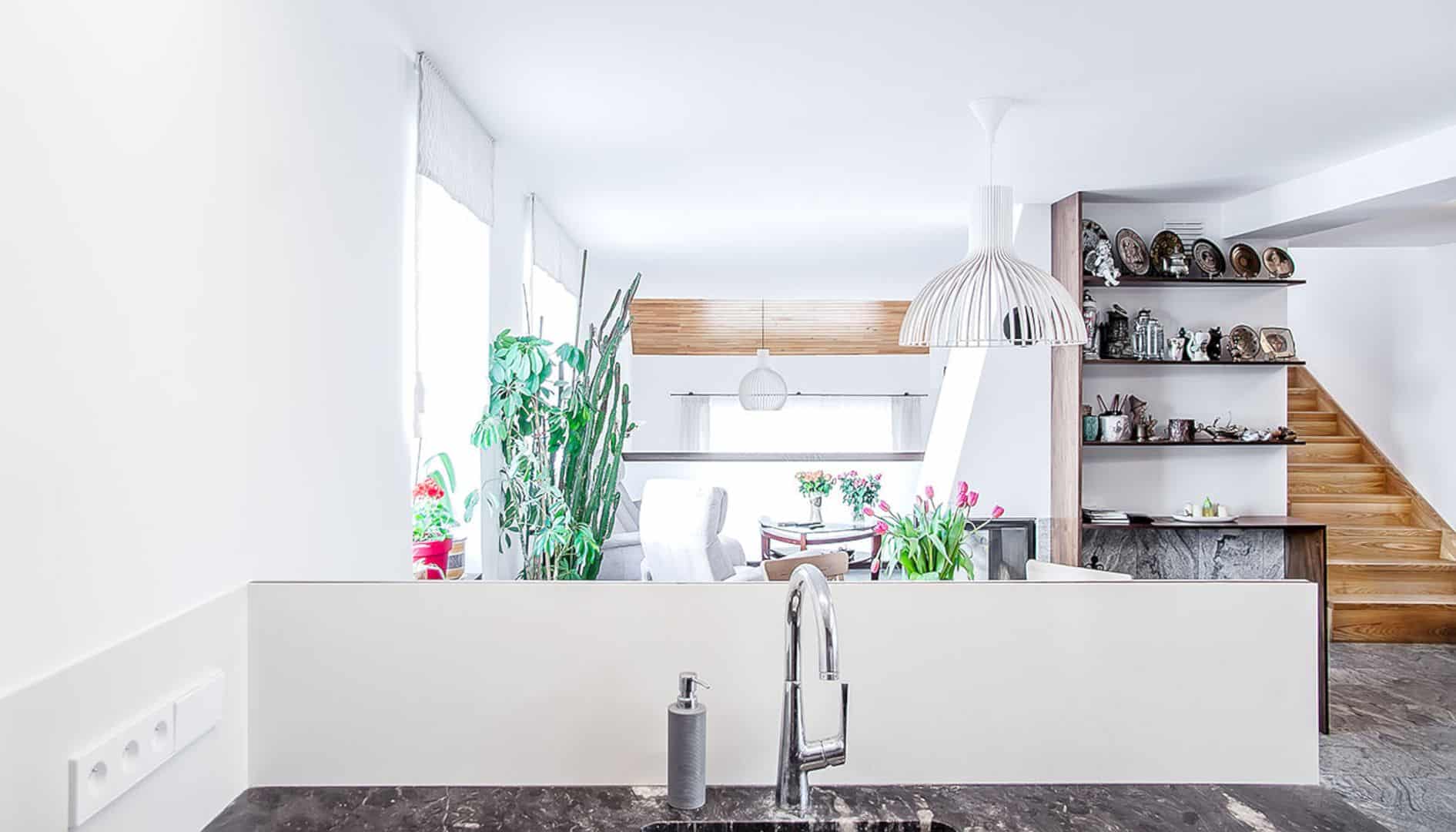
One of the most important rooms in this house is the kitchen. It is the only room that fully used by the residents, so the architect tries to create a useful change in it. The corridor is combined with the big room and the kitchen is opened to the dining area. This way can create an open space inside the house interior visually.
Floor and Materials
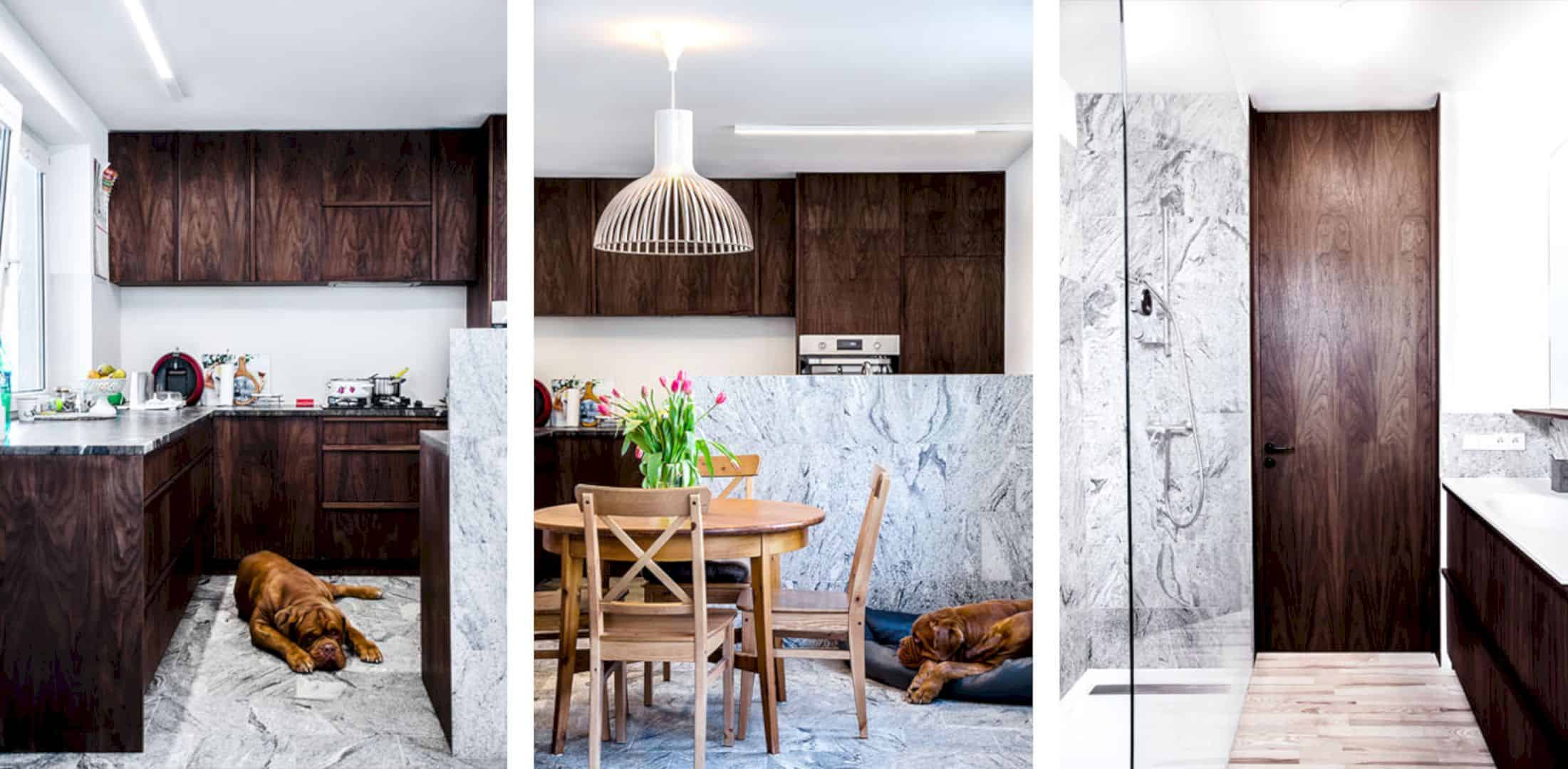
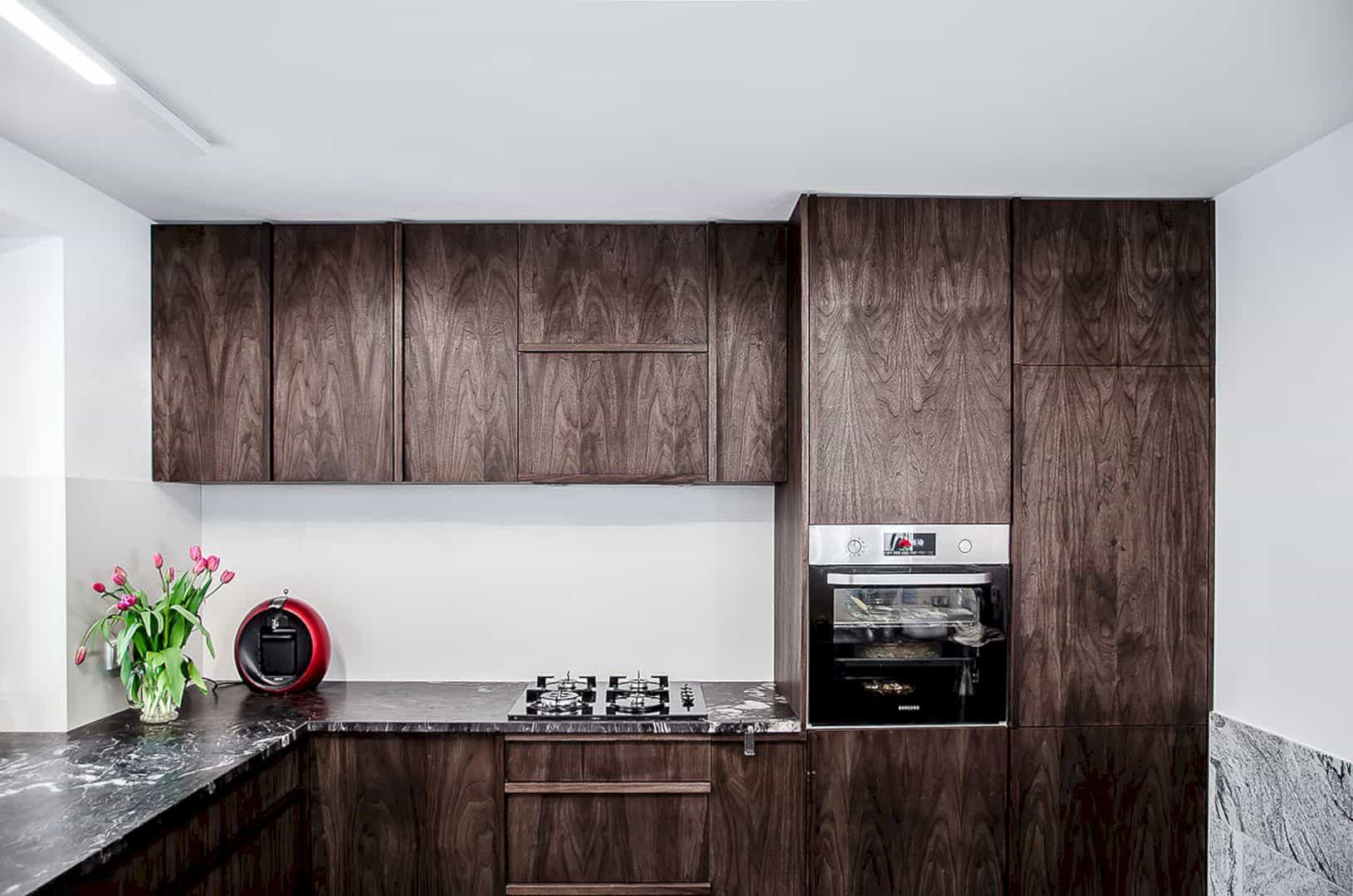
Granite tiles are used to design the ground floor that can keep the floor clean. In some rooms without animals, the floor is made from ash wood to create warmth and a comfortable atmosphere. The door woodwork and furniture are designed from unique American chestnut wood. With those kinds of materials, this house can have a new functional space with a modern aesthetic code to meet the resident’s needs.
Details
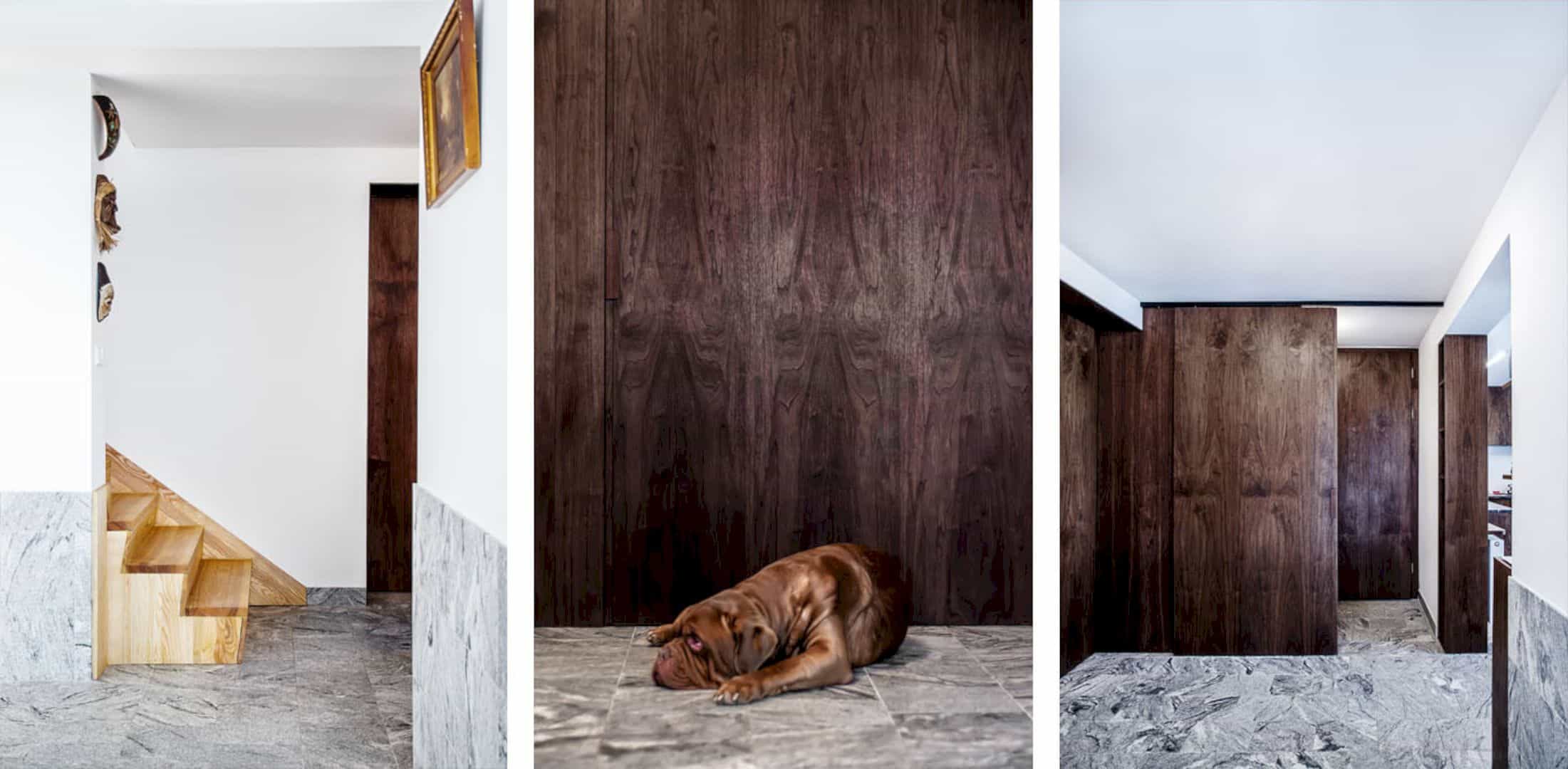
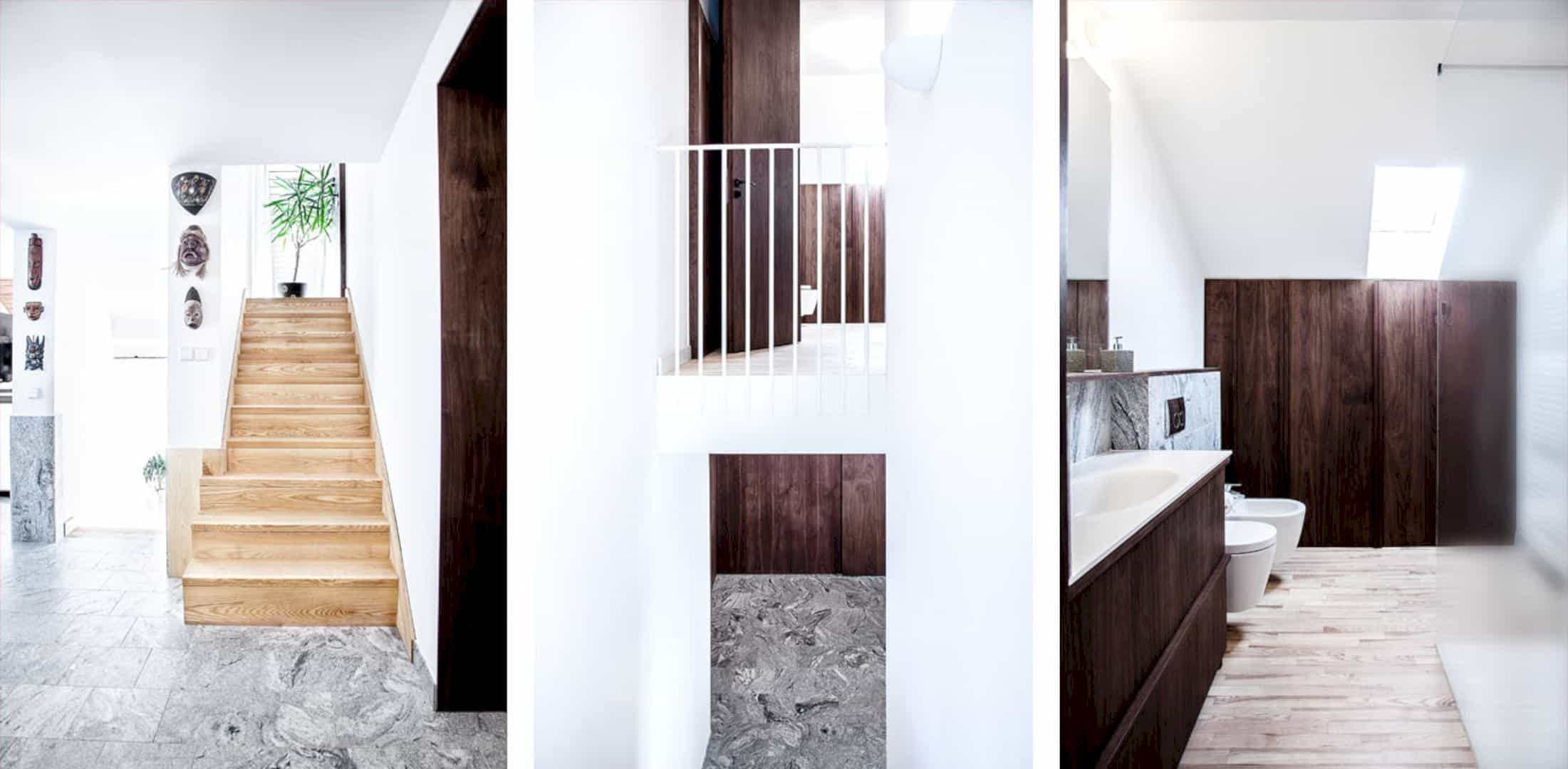

There a very important factor that becomes a basic reason to makeover the house is the presence of animals. With four cats and Dogue de Bordeaux dog, the need for comfortable living space increase. The dog loves to stay and organize the space near the wall, space where it can feel secure and observe the whole house.
Discover more from Futurist Architecture
Subscribe to get the latest posts sent to your email.

