Designed by ORA from Los Angeles, California, now Pacshore Office has a more comfortable and awesome interior design. This project is done because of the office tenant improvement in this office suite. With the mirror and color, the interesting reflections inside this office can be seen clearly, providing a fun space which is not boring at all.
Design
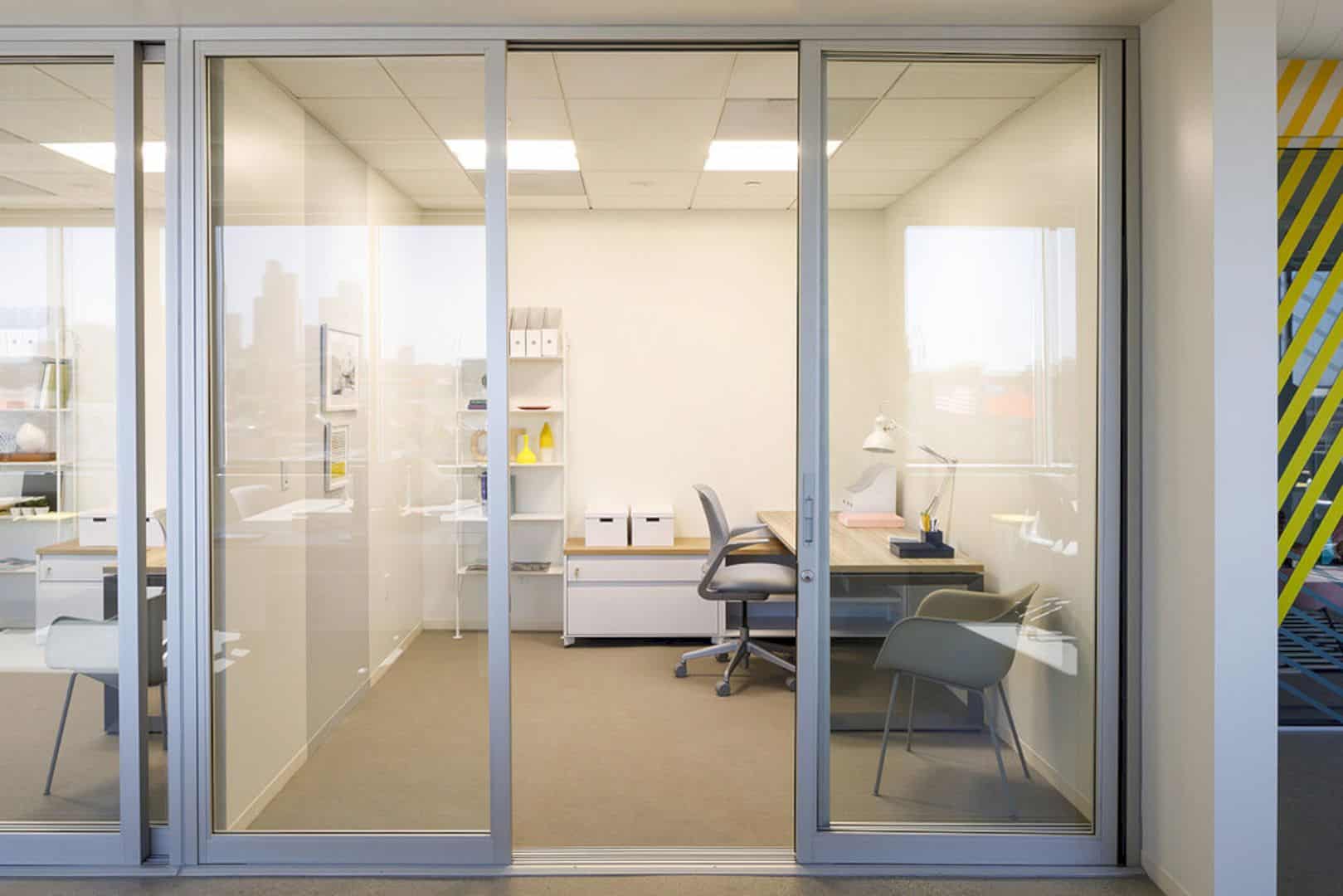
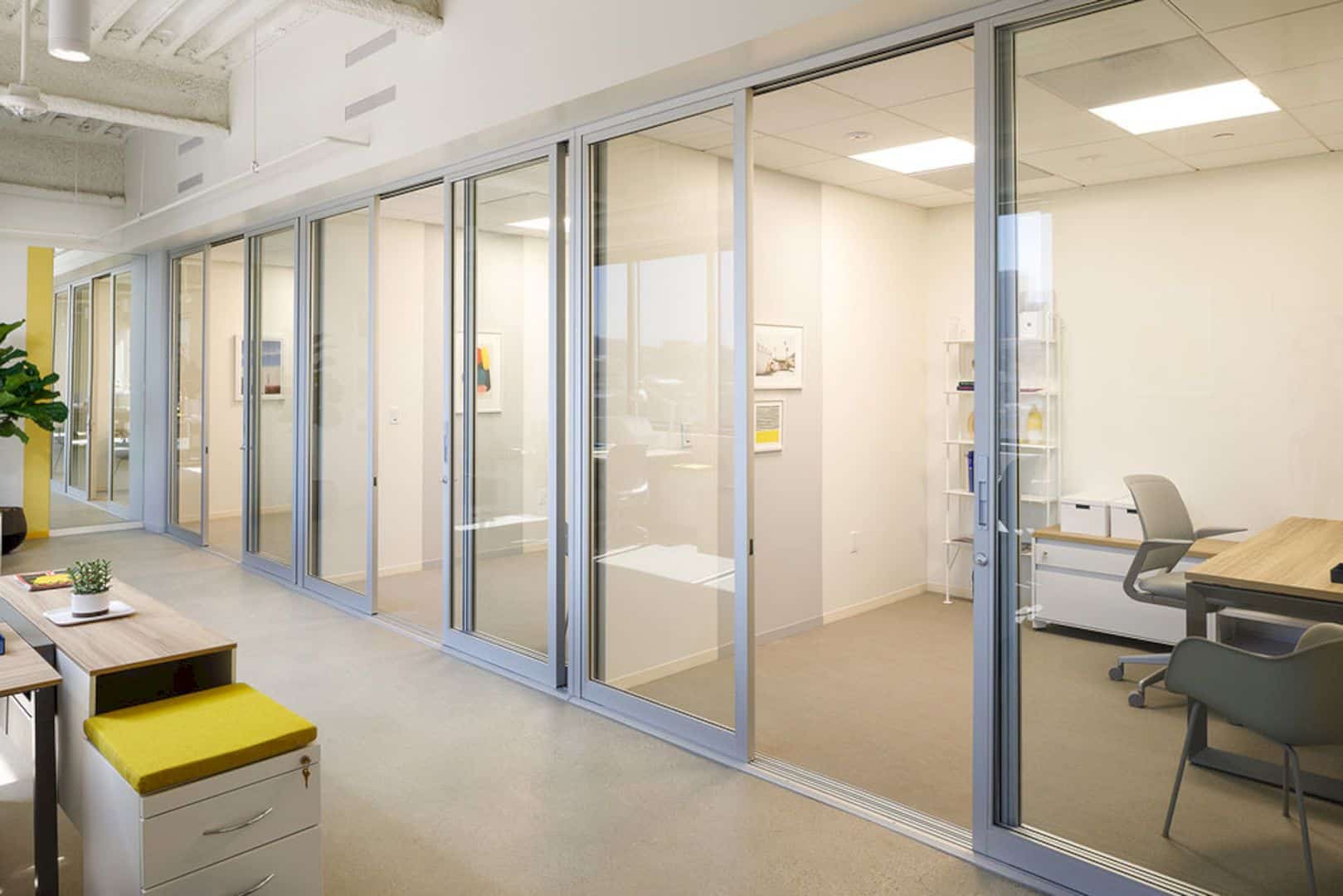
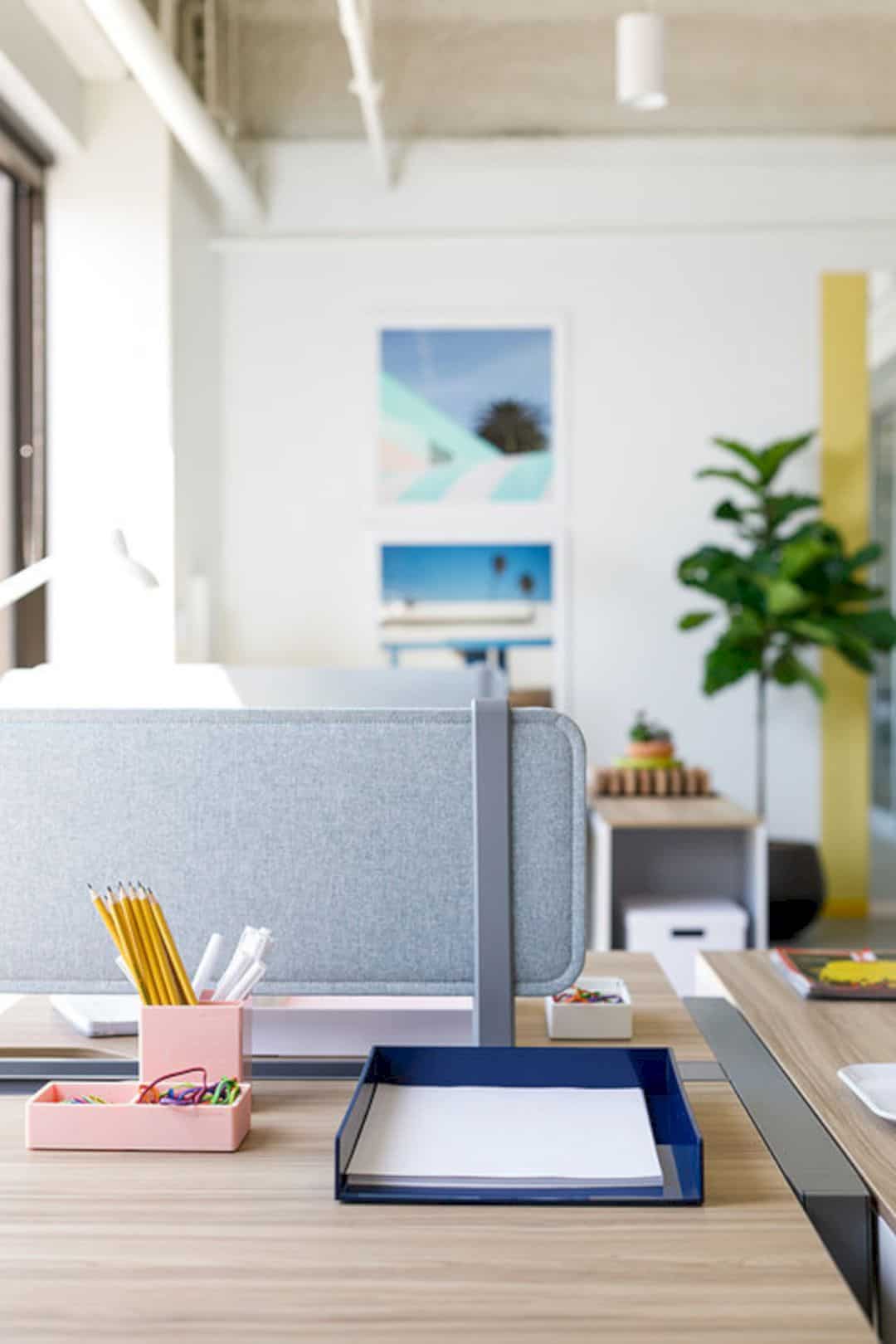
Pacshore Office comes with a large and open space with 2,275 square feet in size. This office suite can provide all the things that every office tenant need, especially in working and meeting. With a bright and colorful interior, the fresh atmosphere can be created and stimulated the staff to create more new ideas.
Spaces
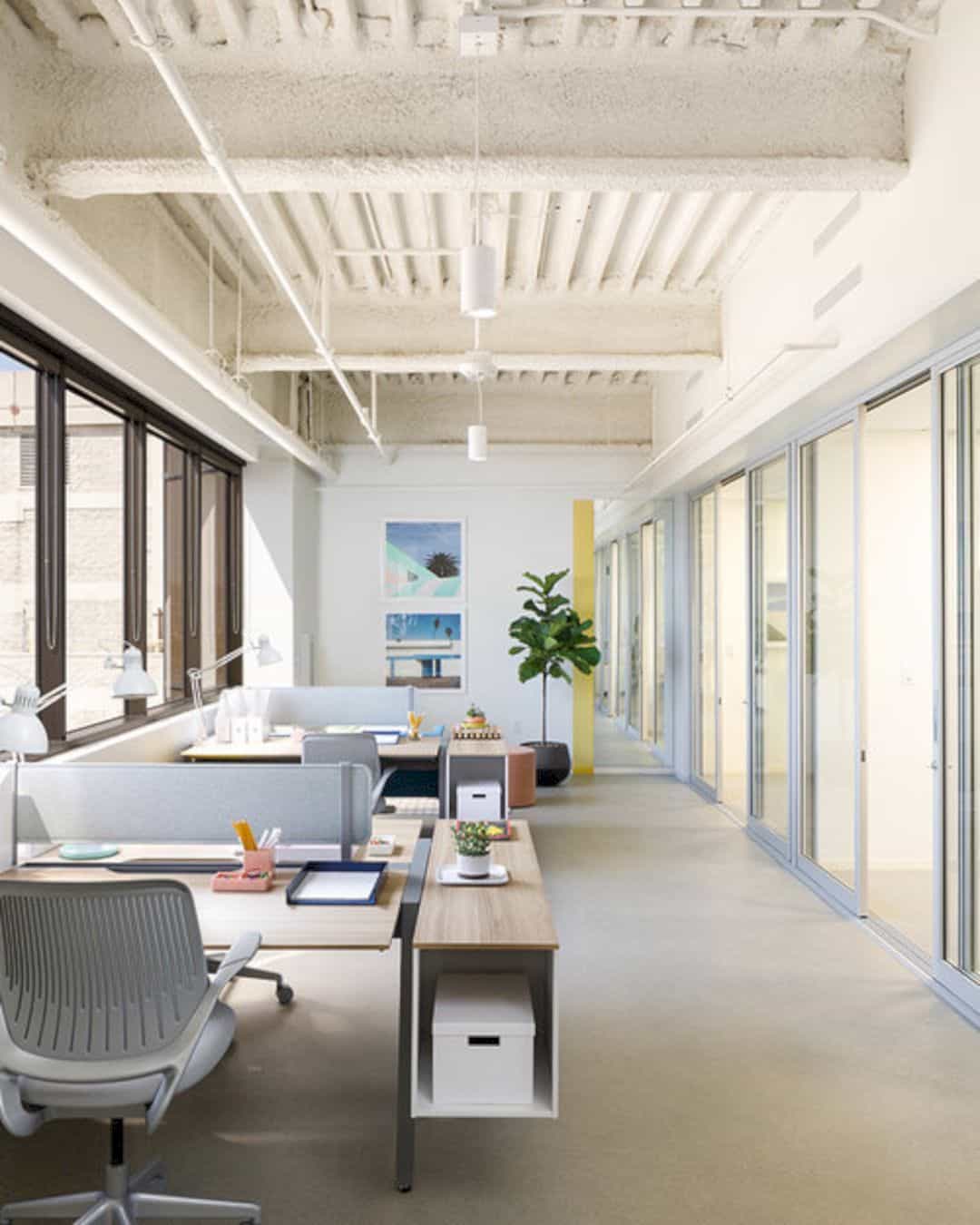

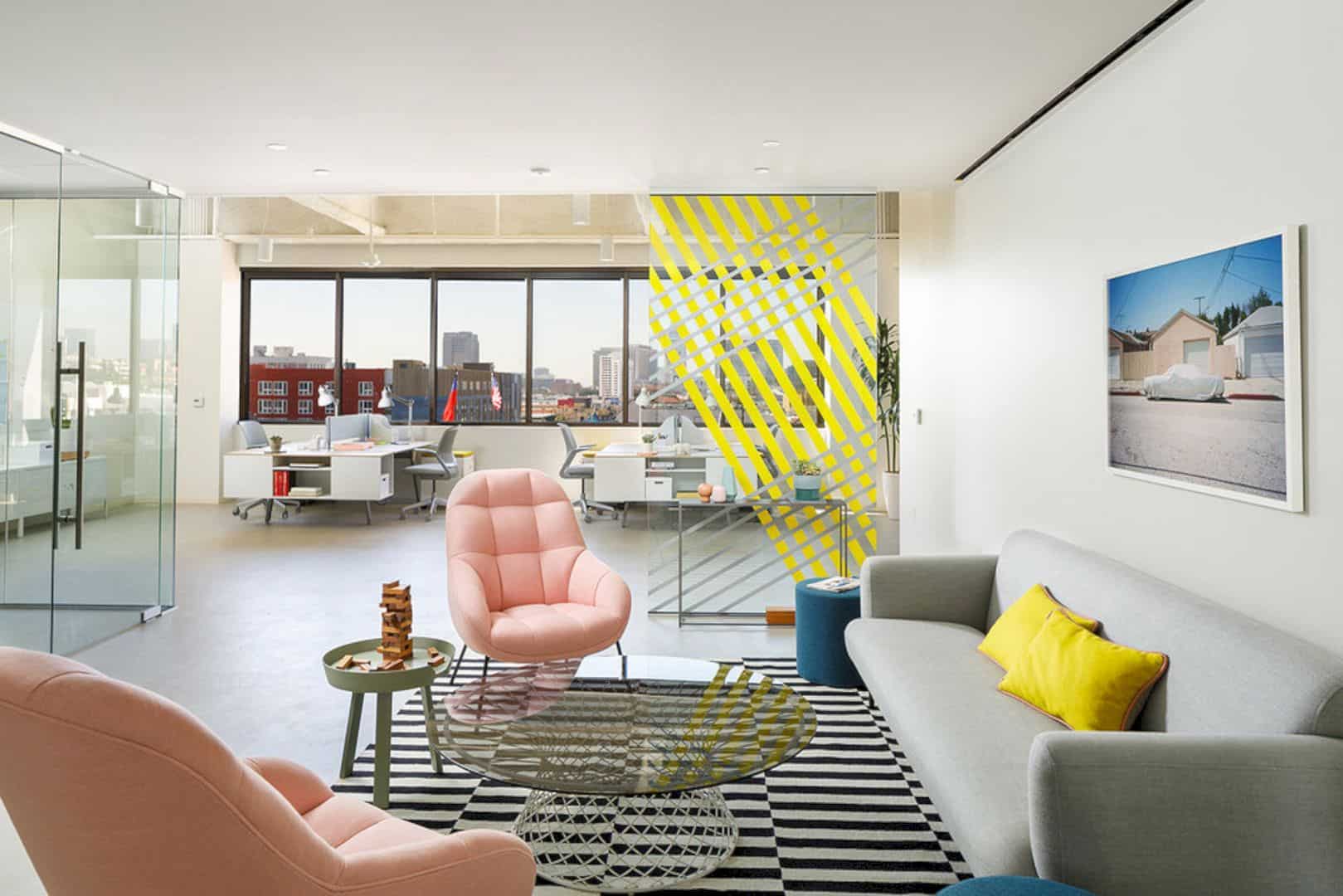
This office suite provides some comfortable spaces with complete facilities for all tenants. There are private offices that can be used as a working place. For a more spacious and special working place, there is also an open workspace complete with the furniture. Pacshore Office offers a conference room and a lounge too with a fresh environment.
Details
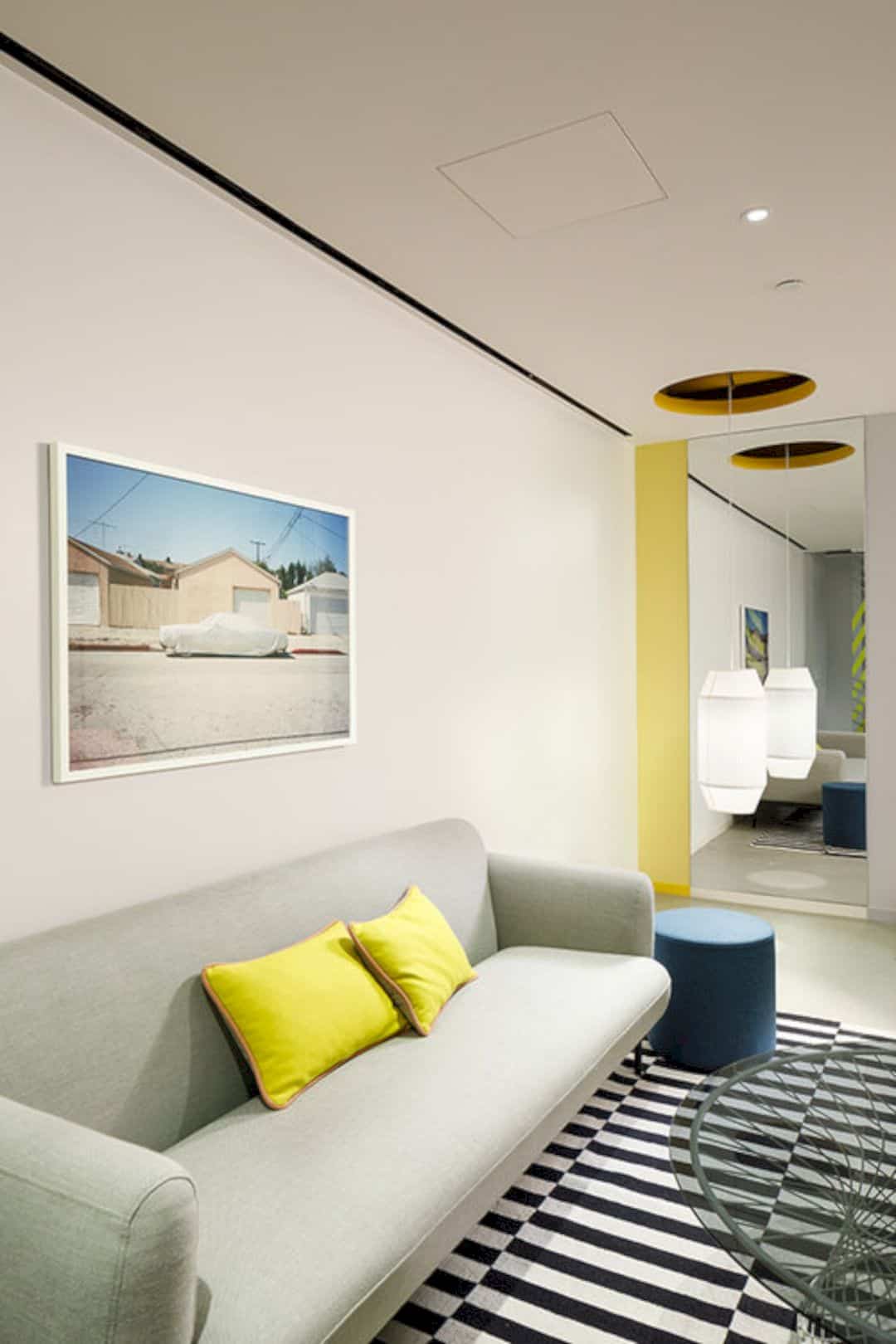
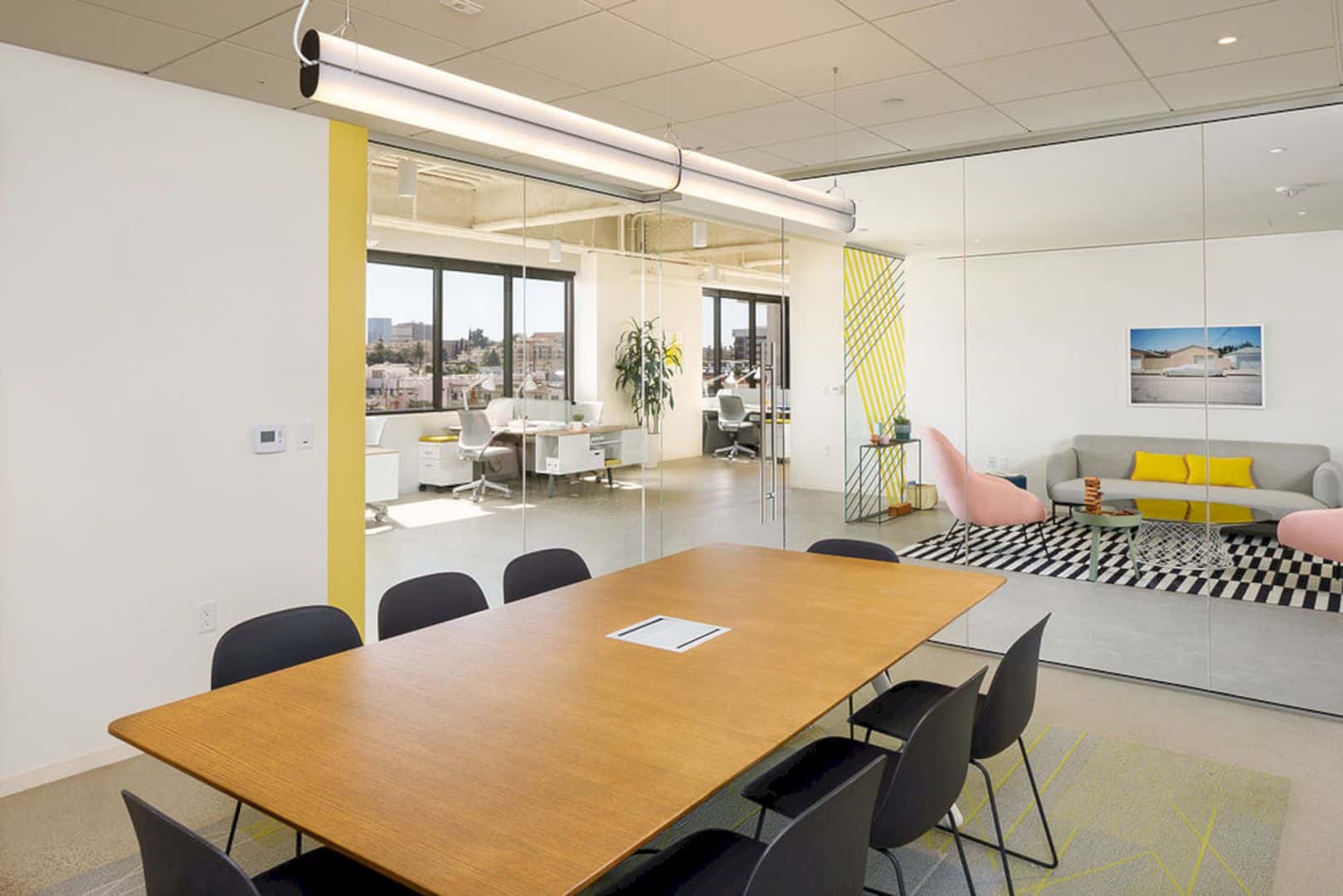
The architect uses silvers color and mirror to expand this office suite views. Those elements also can create interesting reflections, showing how to work in a good way in such as an extraordinary office space. Some spaces are divided and separated by a glass wall and doors that combined with some bright colors too.
Furniture
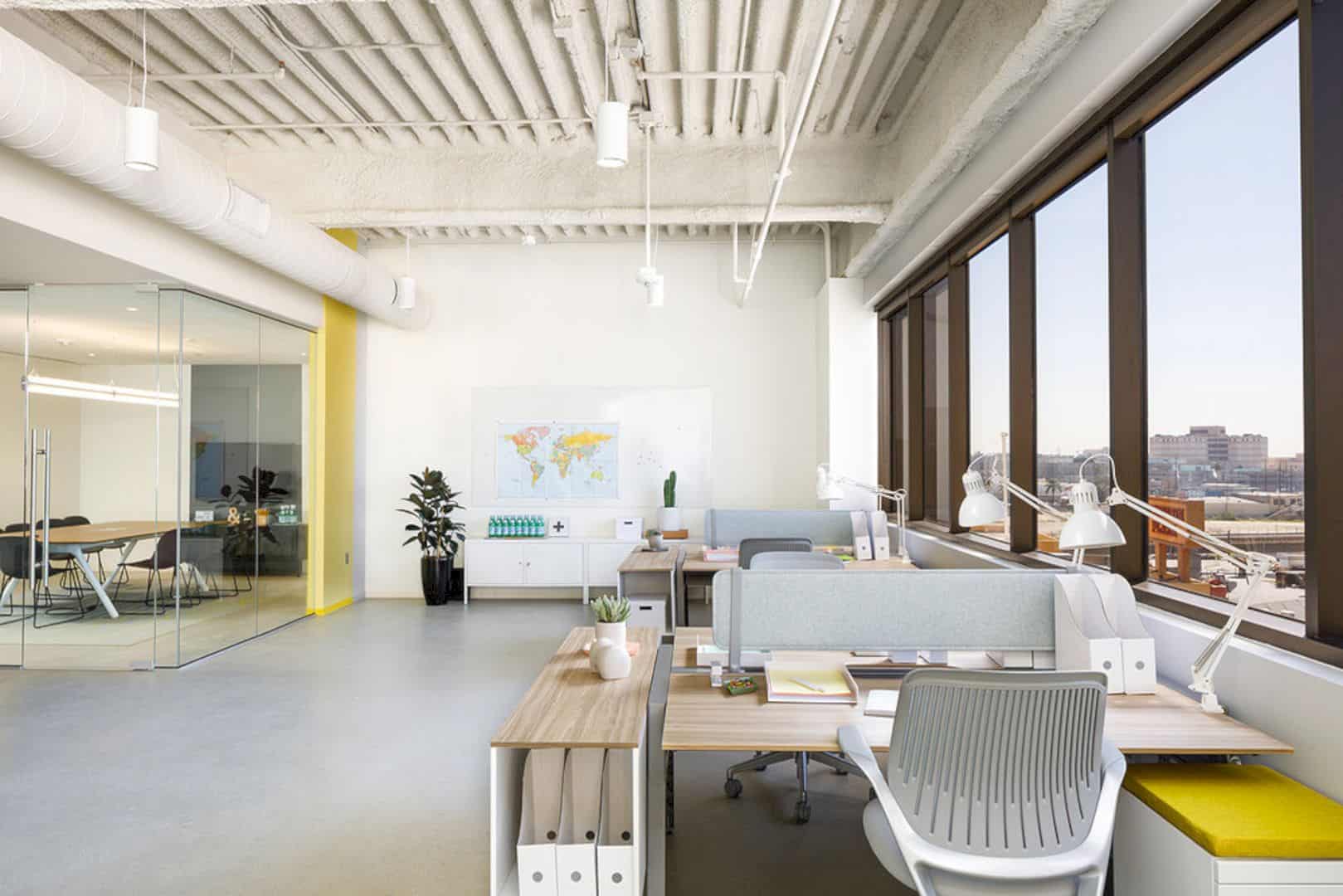
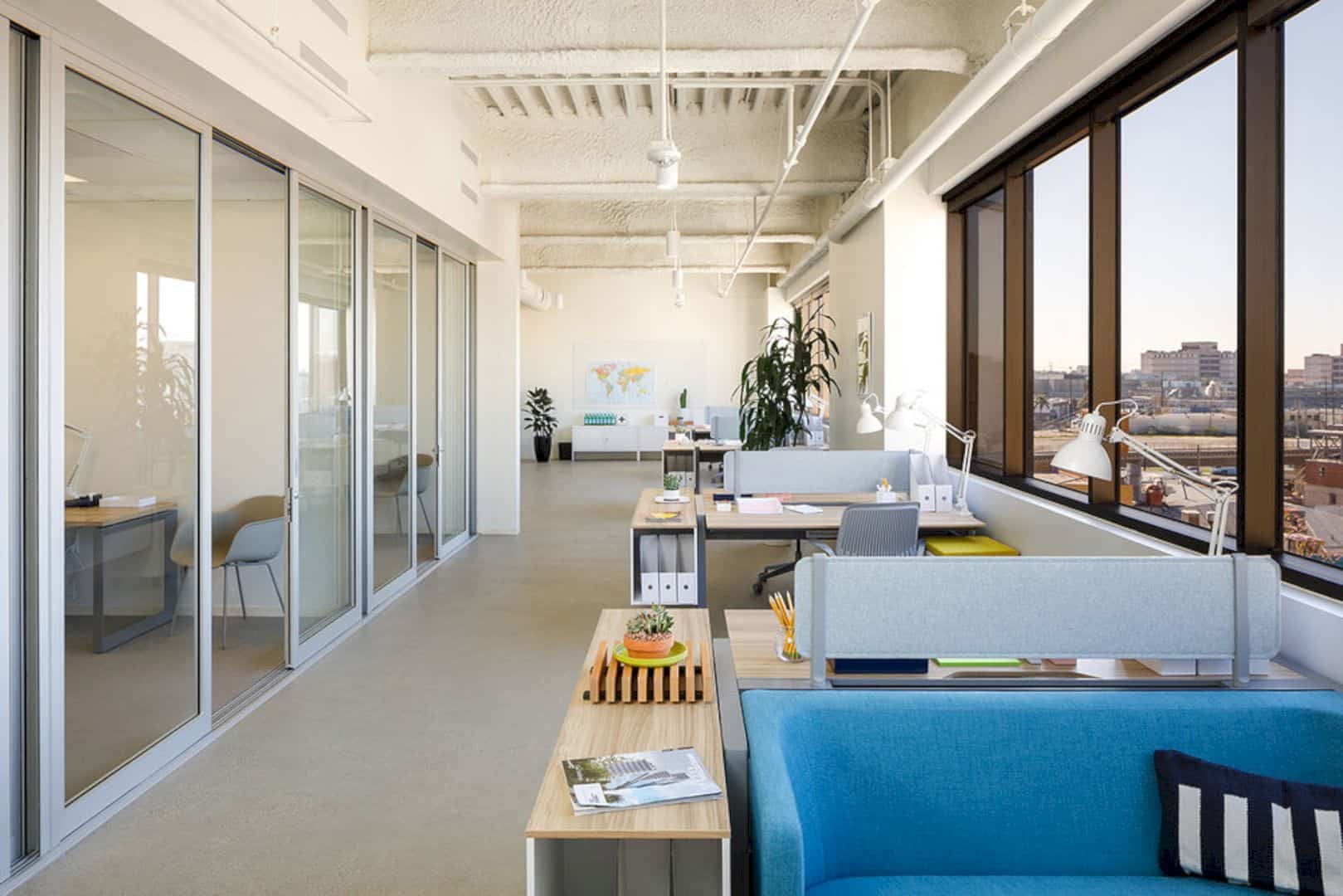
Just like other office spaces, Pacshore Office is also facilitated with the best office furniture only. In order to complete the goal of using colors as a part of interesting reflections, this office suite is dominated with colorful furnitures such as yellow chairs and blue sofas. The desk and conference room table comes in a wooden design, adding a more fresh and natural look to the interior.
Discover more from Futurist Architecture
Subscribe to get the latest posts sent to your email.
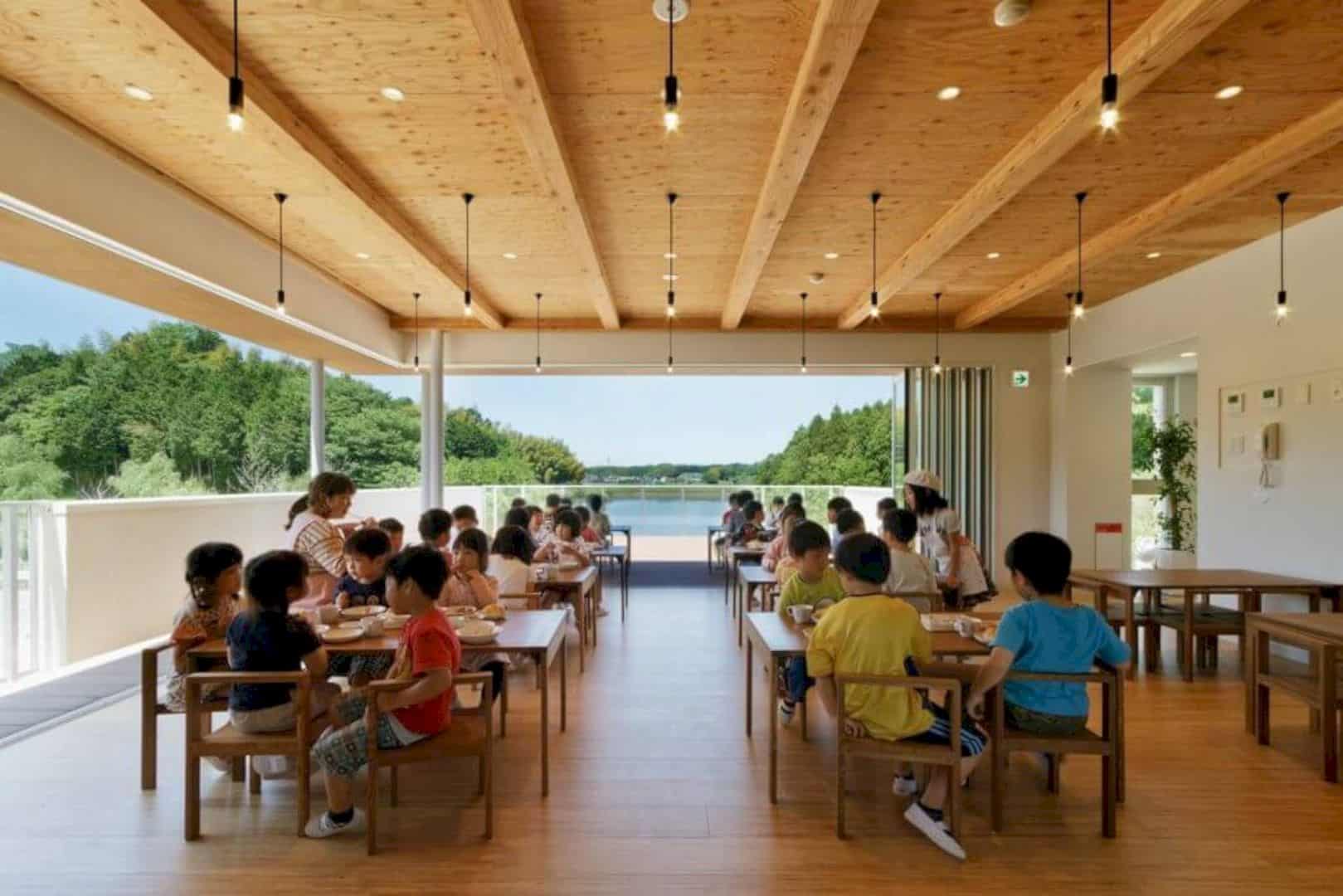


Love the yellow details!