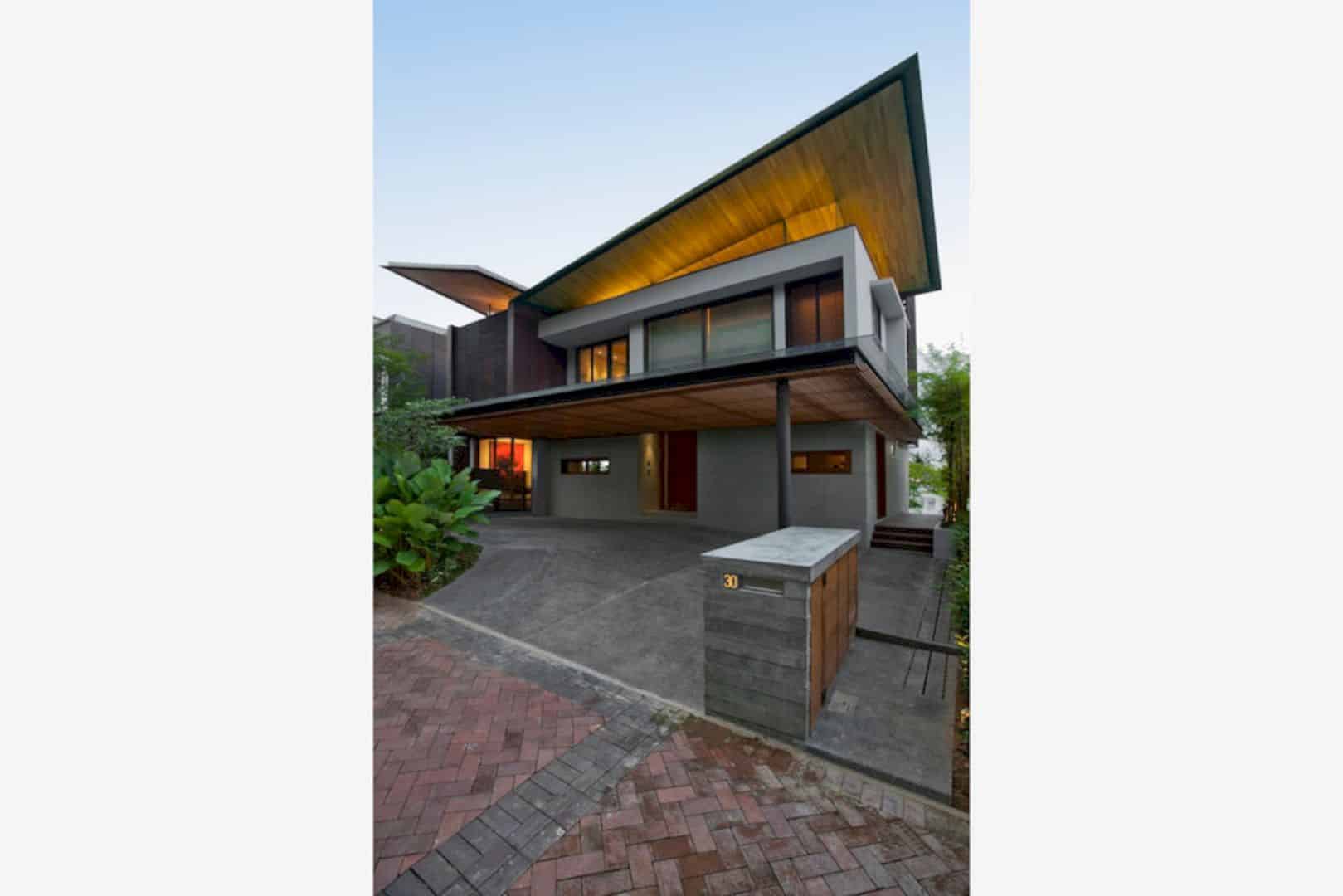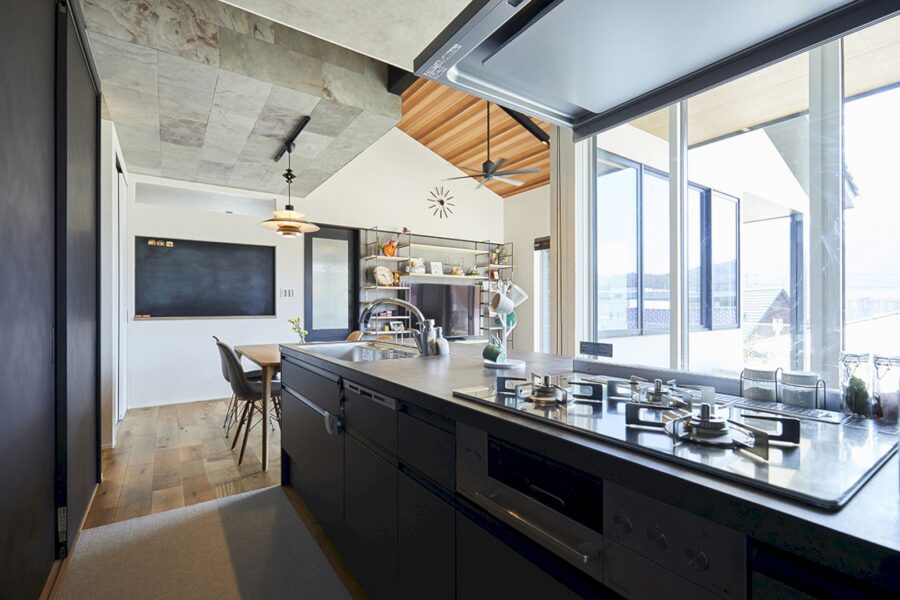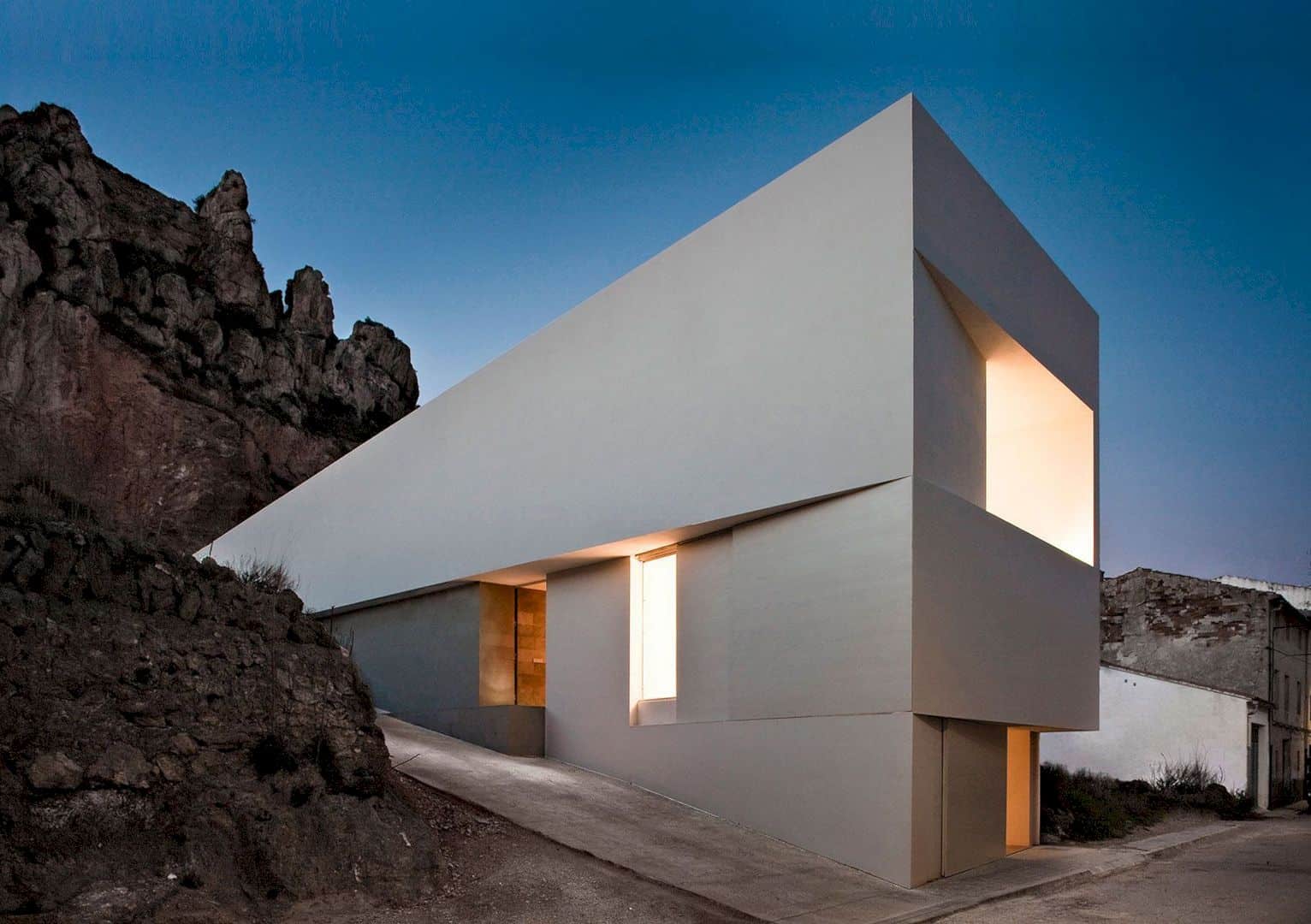Designed in March 2016 by Archterra Architects, Farm House is a modern Australian farmhouse with climate and features technologies. Pamela O’Reilly and her late husband bought this house and dreamed to run a cattle and growing some grapes. Located near Margaret River, Farm House has two divided parts with timber cladding and pitched roofs that make this house looks like a traditional barn.
Structure
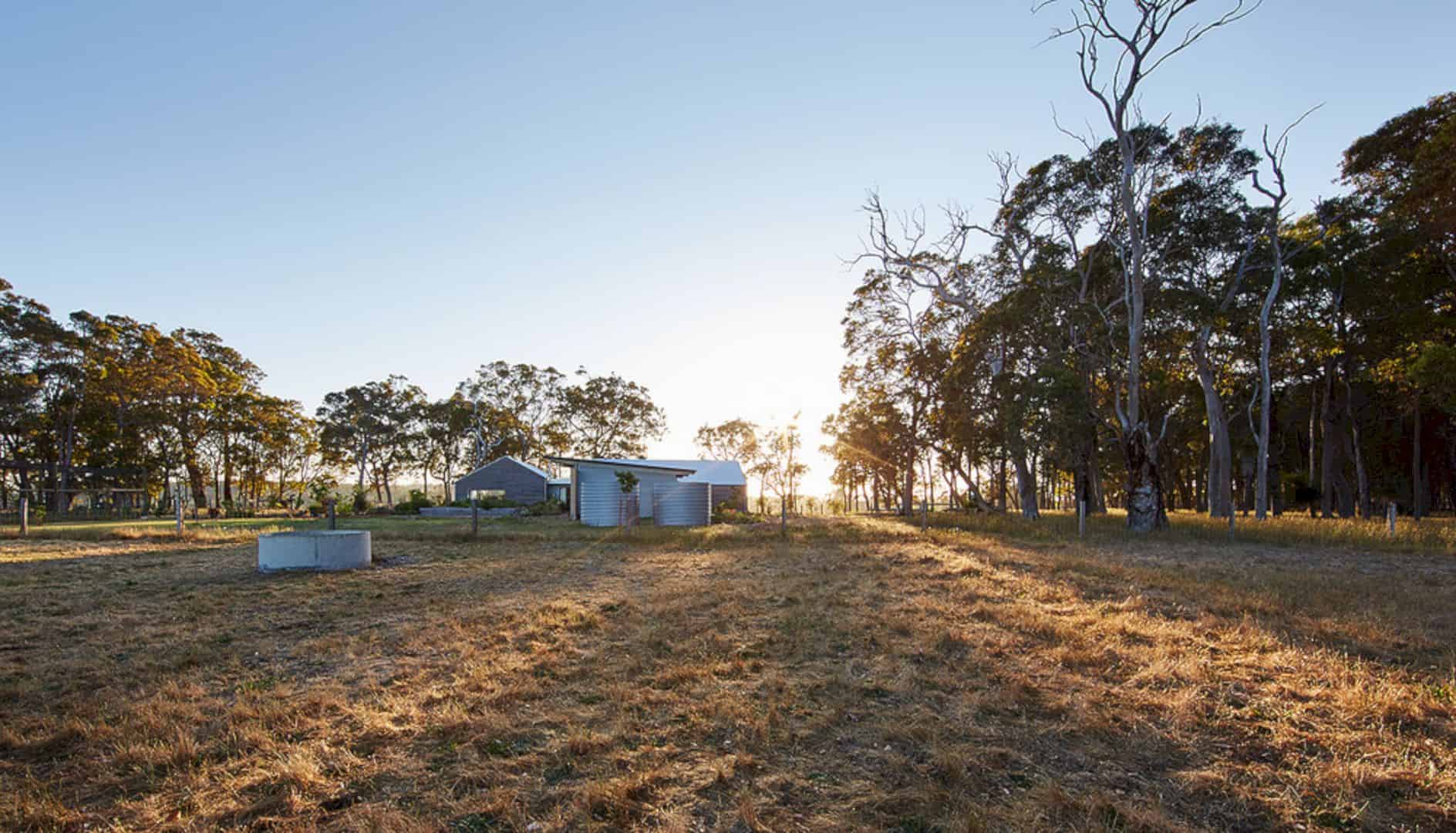
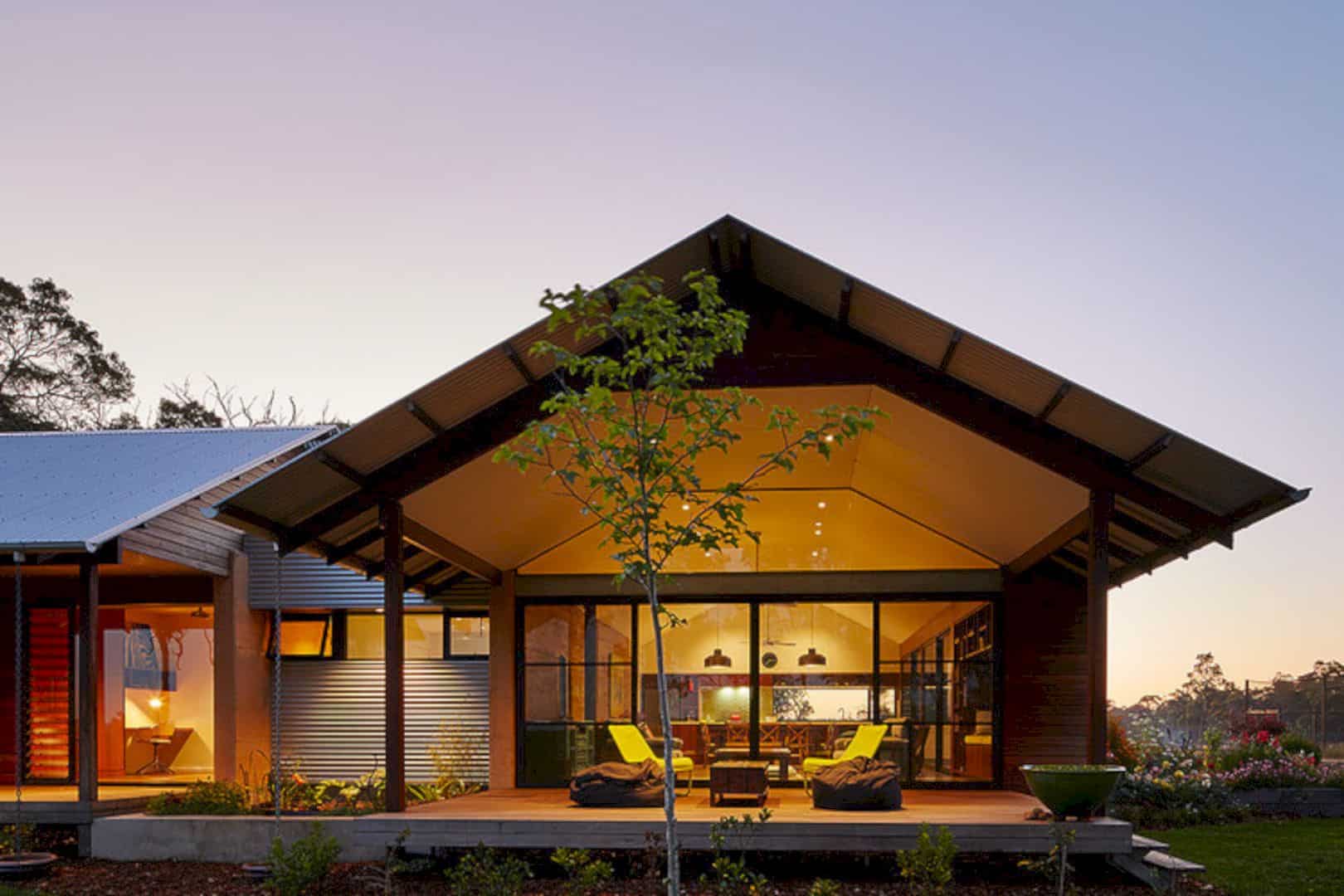
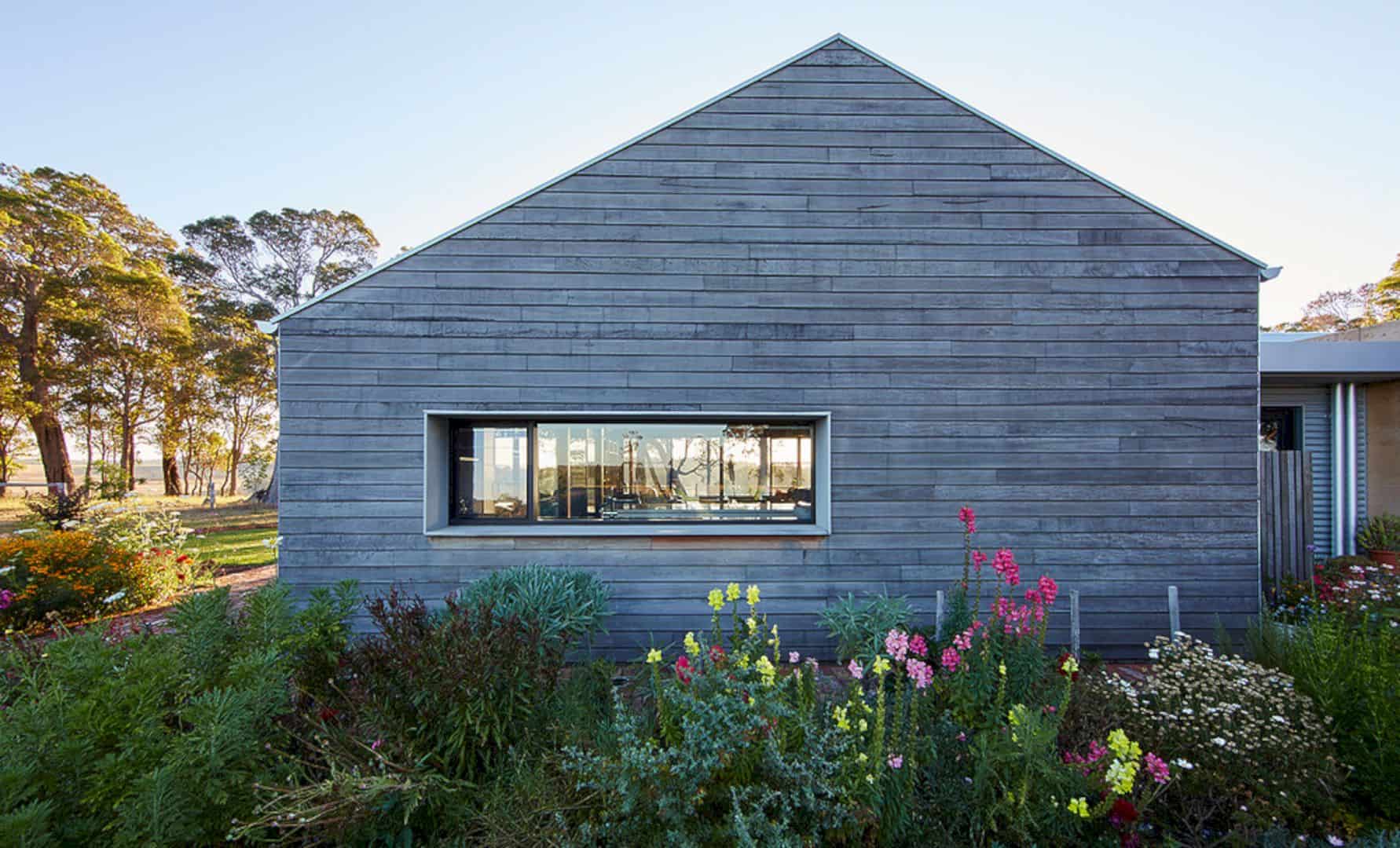
The timber cladding and pitched roofs of this house are separated by a flat-roof section that consists of a guest room, a combined study room, and also the main entry. The bedrooms can be found on the southern side of the house with paddock view. There is also a wild and luxuriant garden with distinctive themes with a thicket, gardenias, and gingers.
Garden
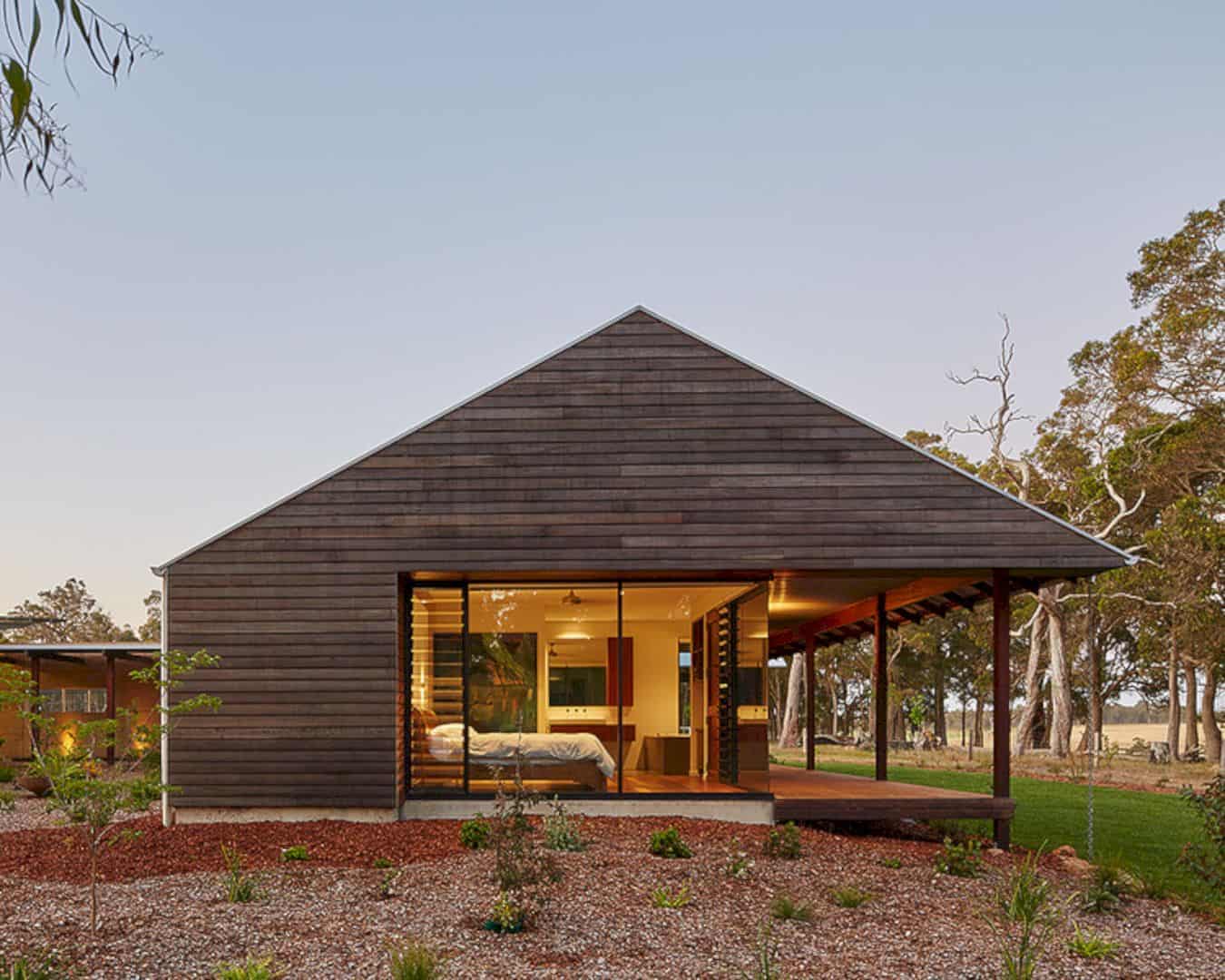
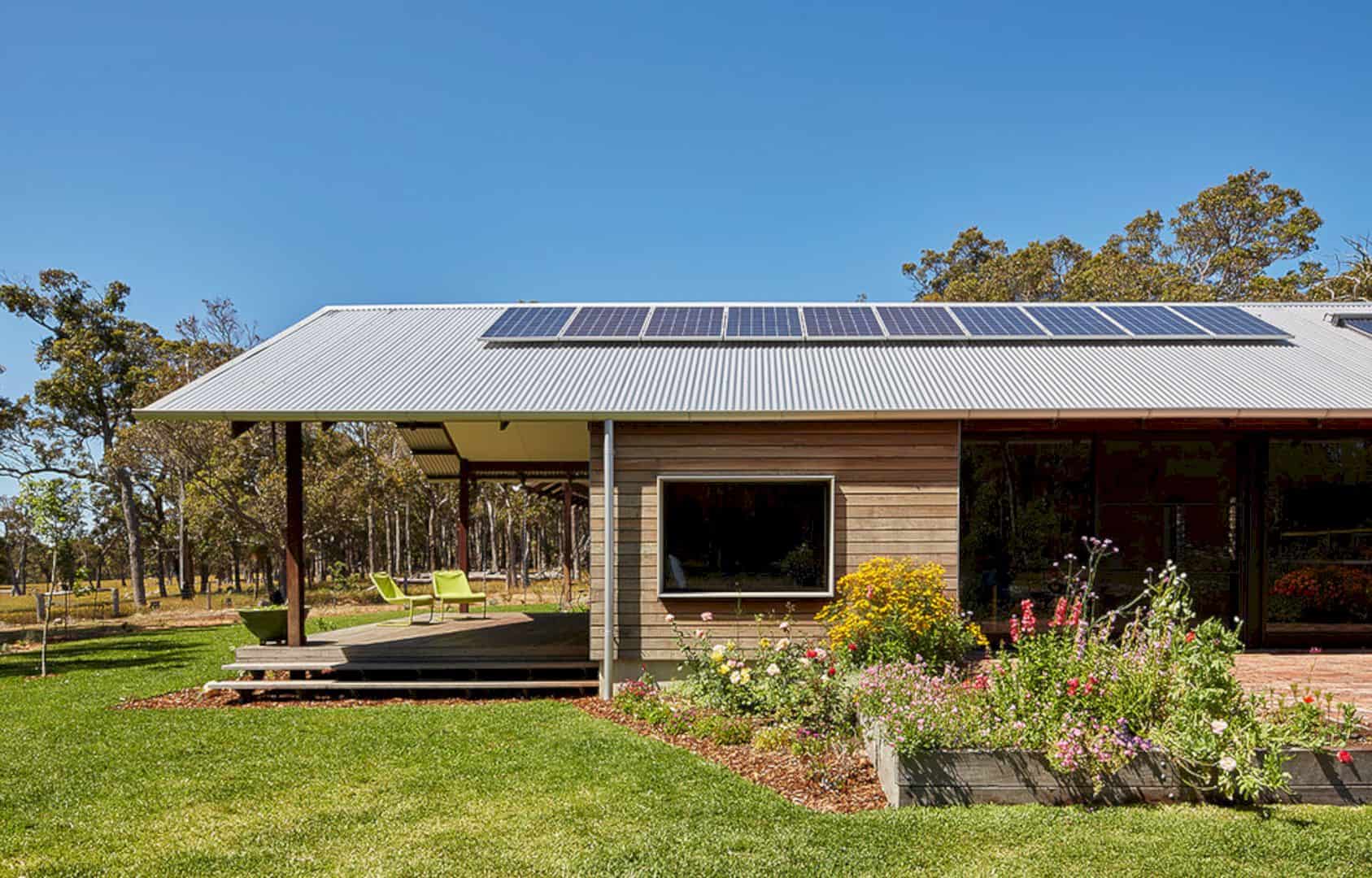
Outside the house, some garden rooms are nurtured from the bare paddock, battling with the weevils and grasshoppers without rain. Pamela also makes winding paths with large granite borders and plant beds. She also raises some vegetable boxes in order to create a better result of starting a garden.
Materials
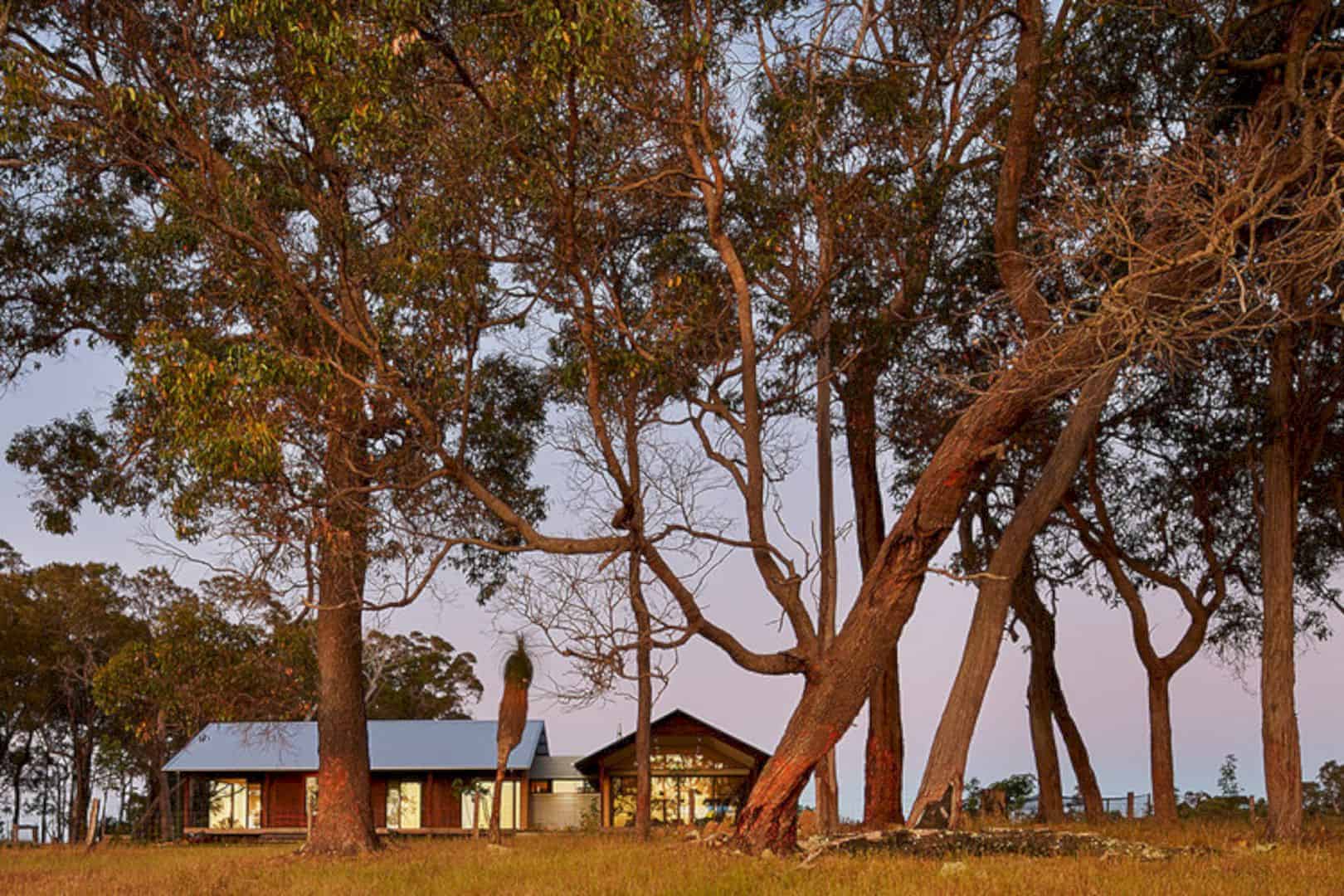

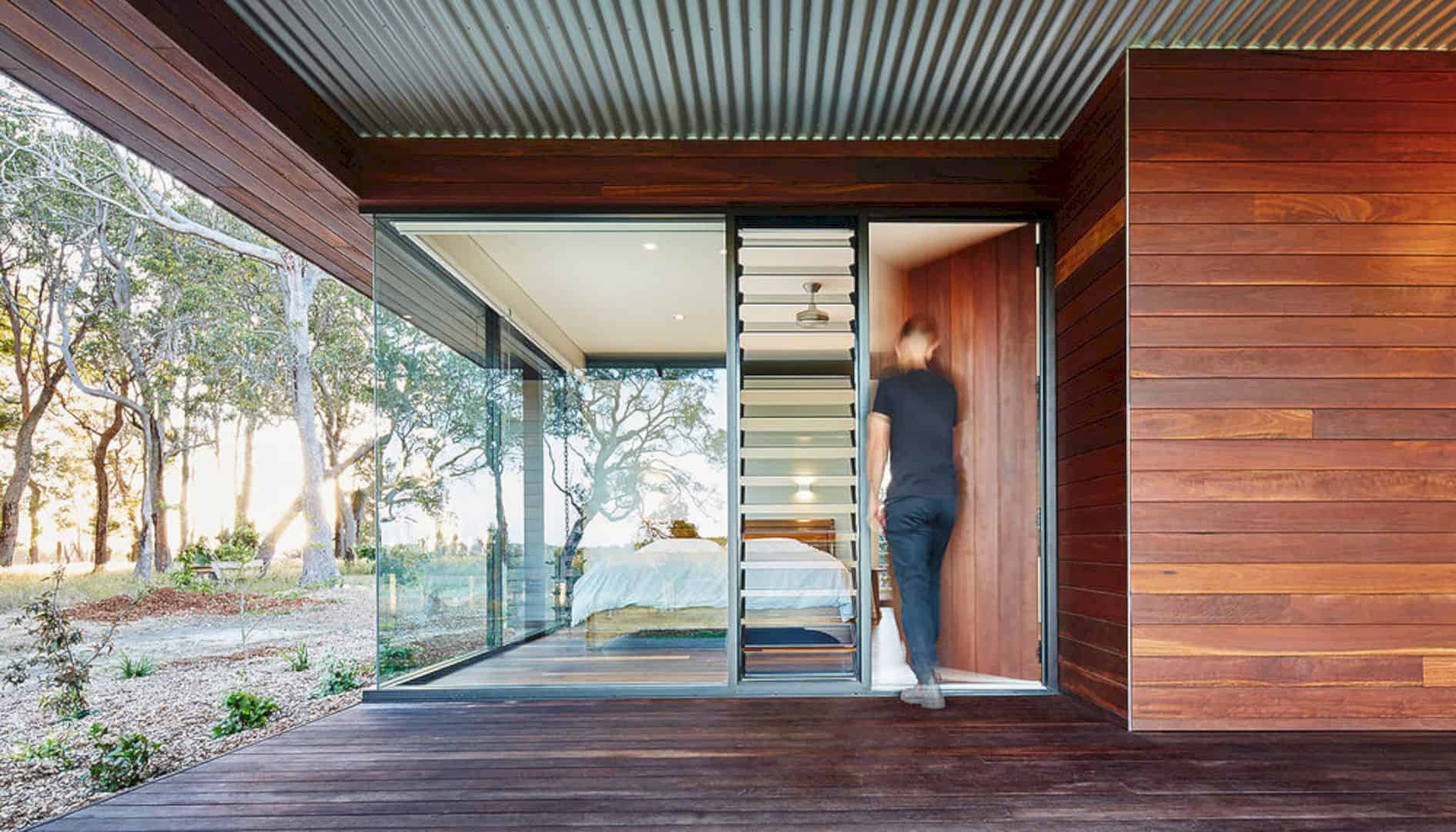
Near the main entrance of the house, there is a bedroom offering a wide hallway with a rustic design. The rough-hewn recycled Oregon front door can create a rammed earth wall. This wall is designed together with the concrete floors of the living area, providing a thermal mass to the house. Dominated with wood materials, this modern farm house feels warmer and also comfortable.
Rooms
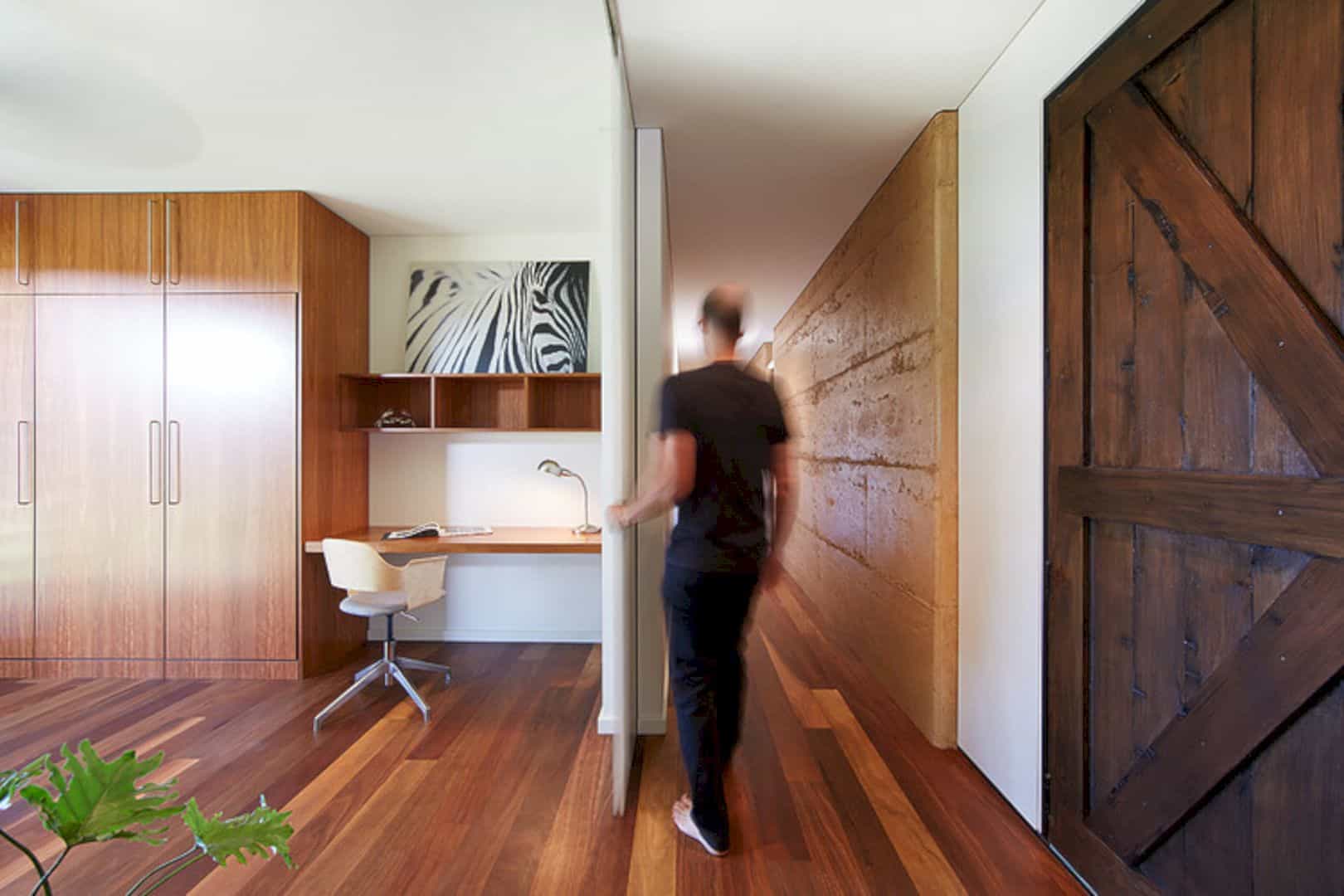
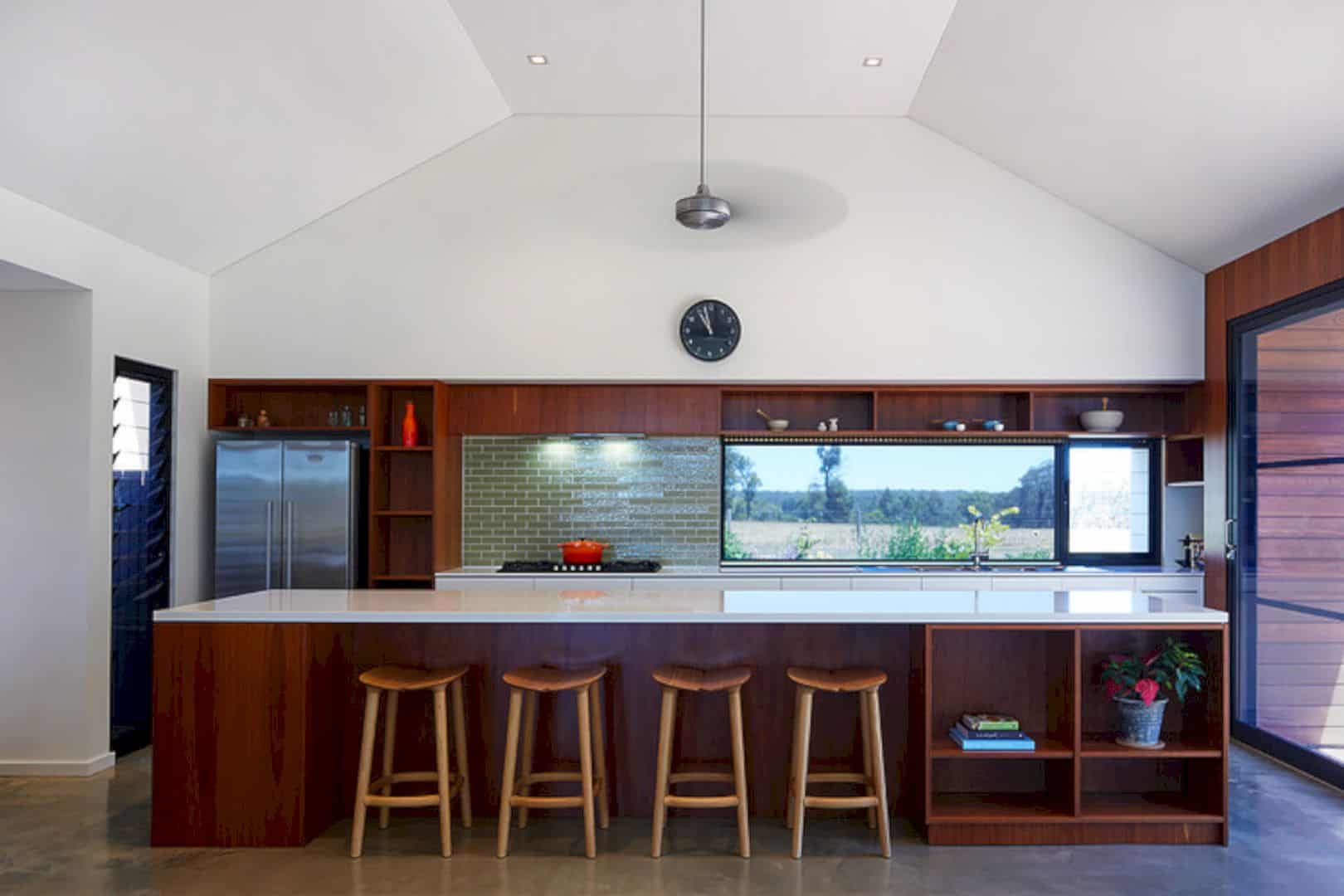
The open plan living room is located at a right angle to the house bedroom wing. It contains a dining, kitchen, sitting areas, and also a covered outdoor room. There are two pictures windows, one with open shelving and the other with an inviting window seat. With the farmland and garden views, the house can provide a free awesome landscape that can be enjoyed with good ventilation too.
Features

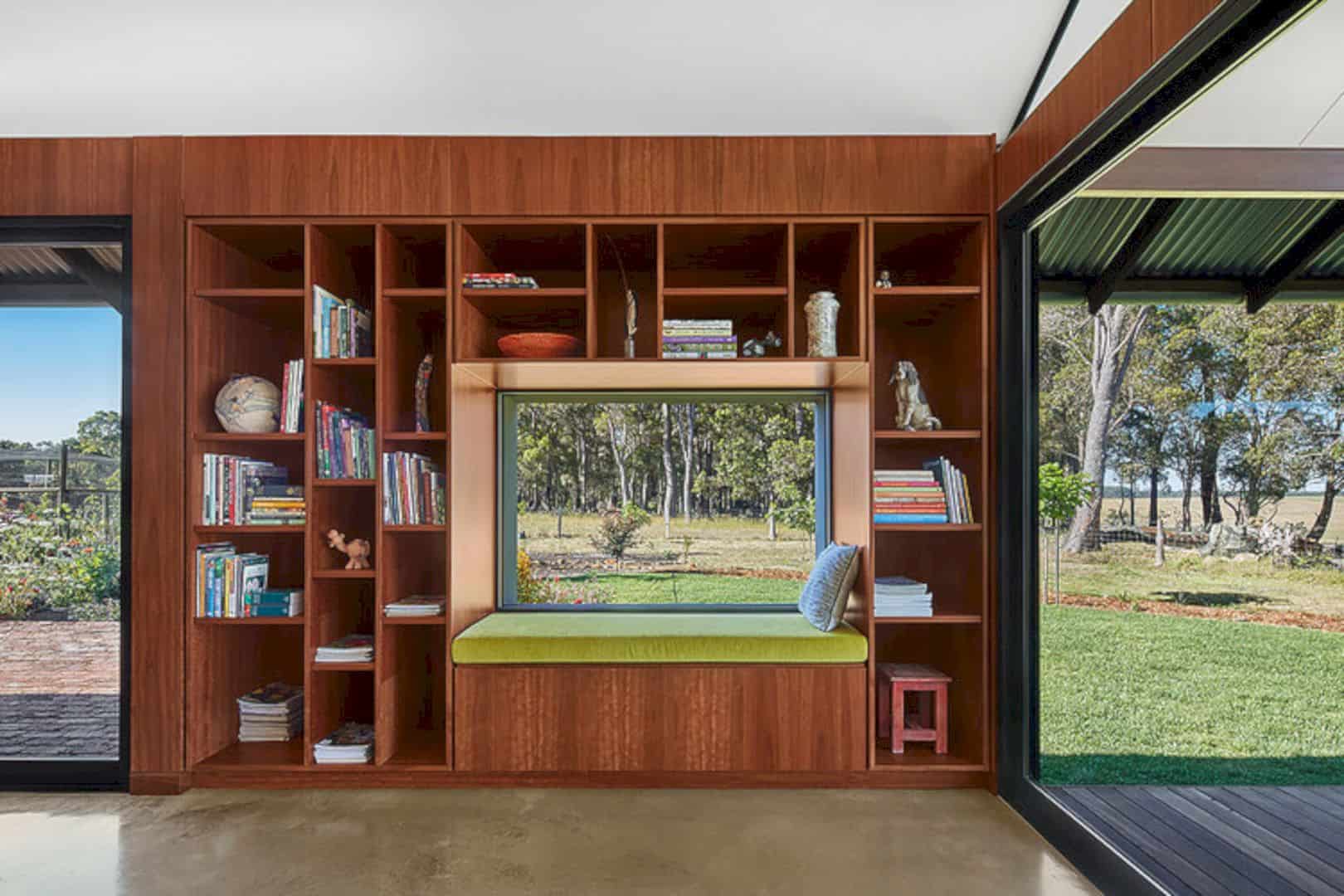
The architect has a detail discussion with Pamela to design some best features for this house. After the completed project, today this modern farmhouse has sustainable features that consist of hot water made from a solar hot water system, a water saving, passive design with good ventilation, active heating with wood fireplace, active cooling with Hunter Pacific Concept ceiling fans, and also bright green lighting.
Discover more from Futurist Architecture
Subscribe to get the latest posts sent to your email.
