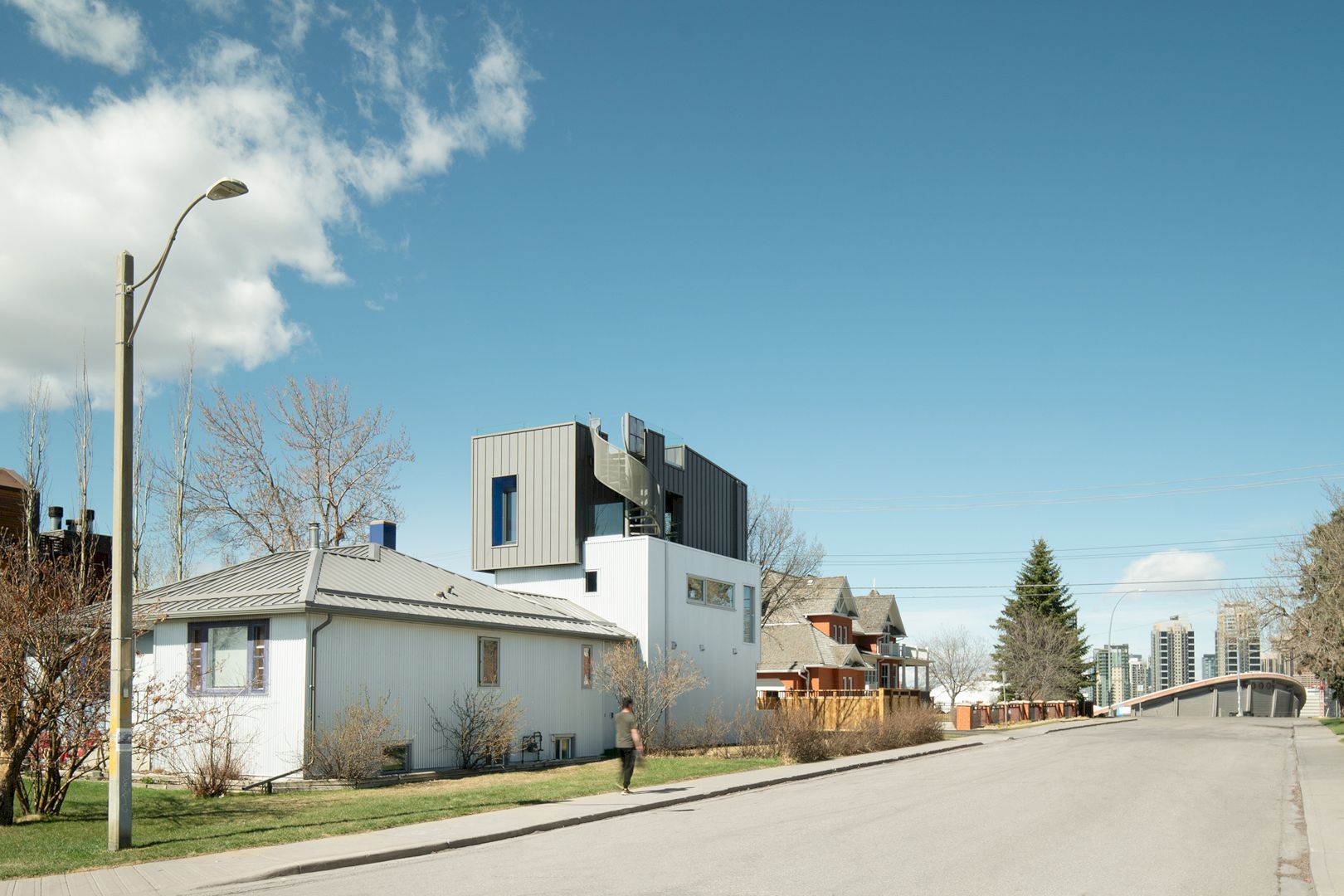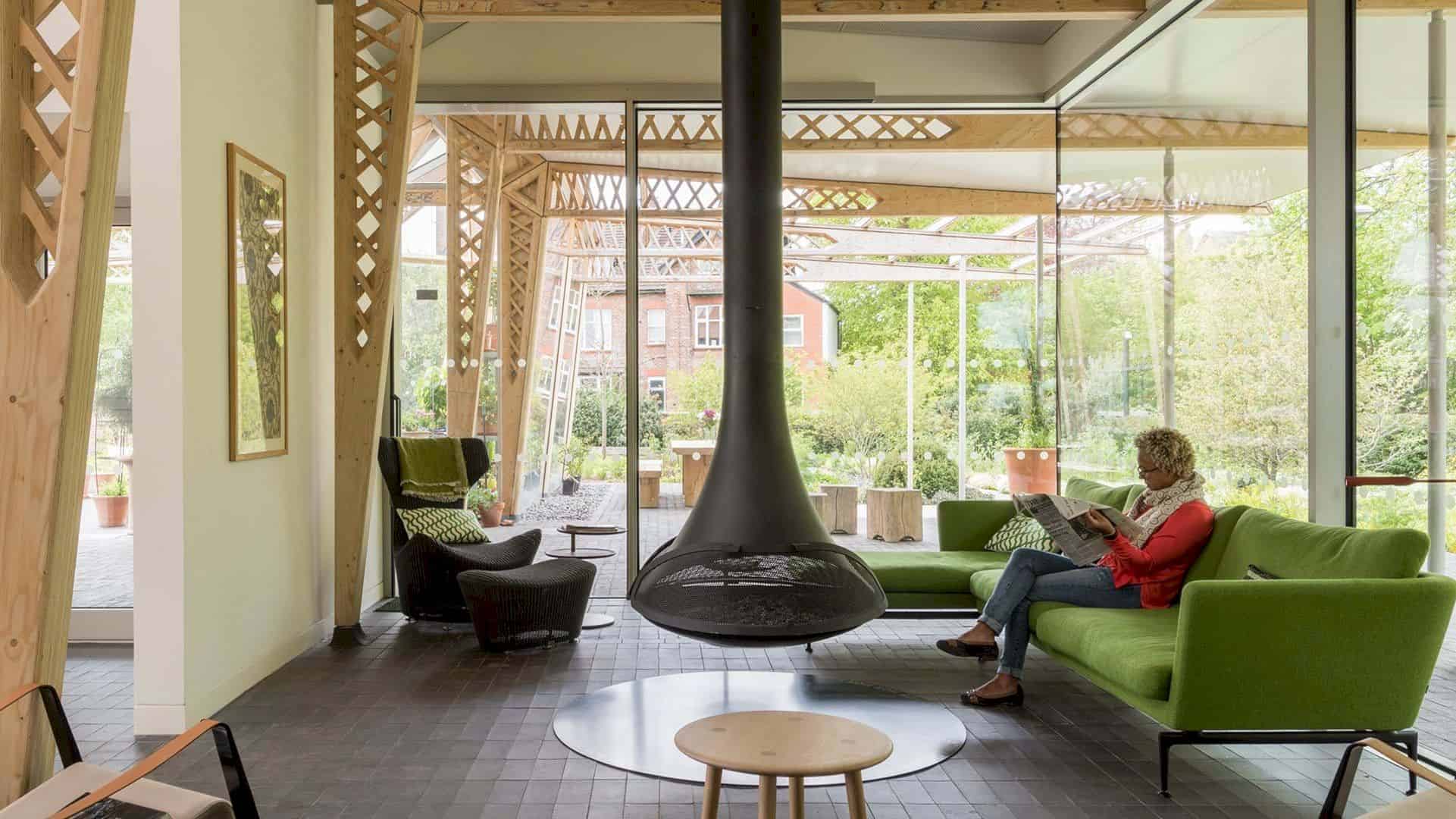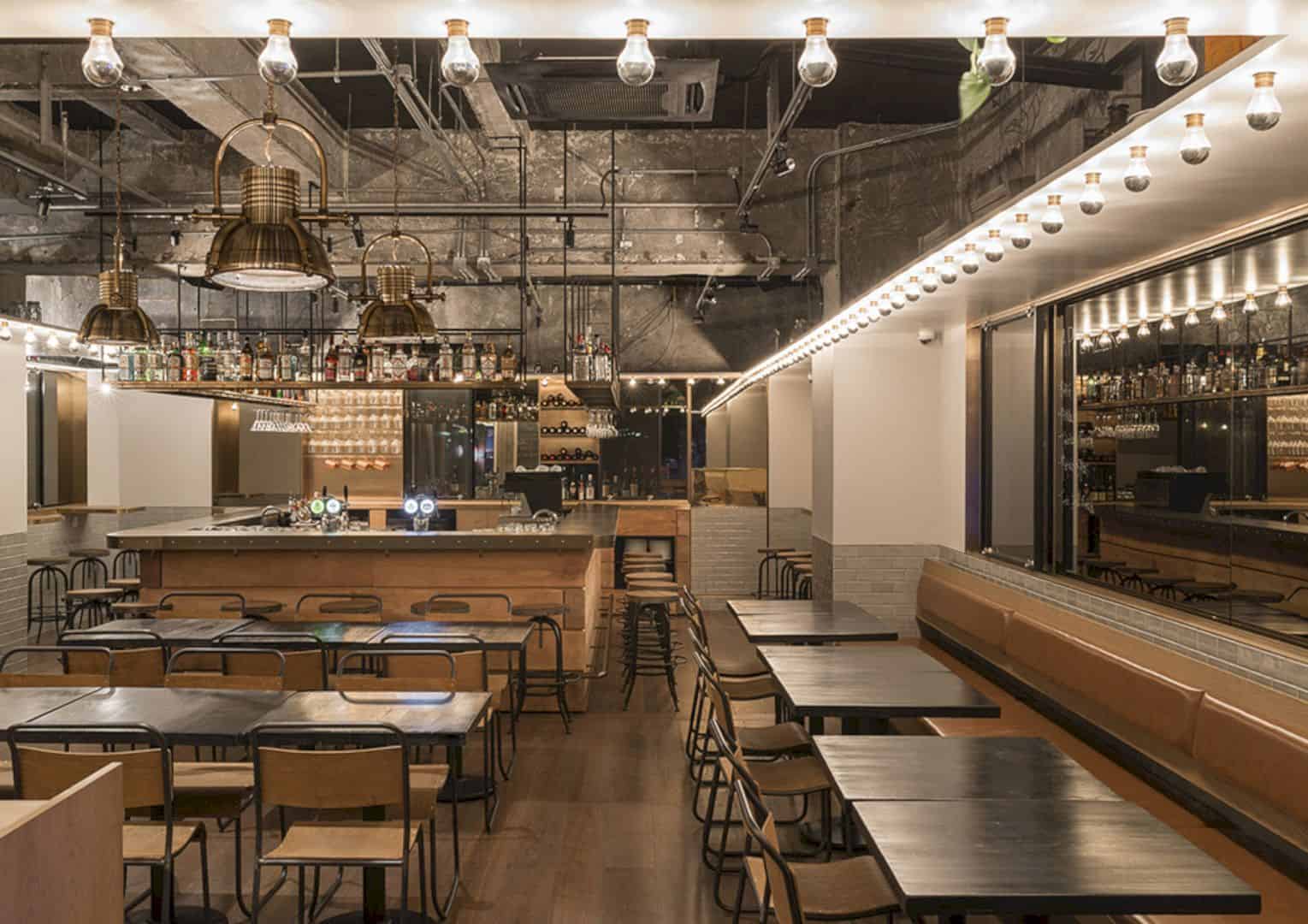Deck Restaurant is a unique restaurant located in Tower # 4 of the Ekopark in Nayón, Quito, Ecuador. The entire design of this restaurant is made by RAMA study in a collaboration with other great designers and architect. With three functions and three different areas, Deck Restaurant provides comfortable and interesting interiors for all visitors with great menus. This project is completed in 2018 with 290 m2 of the total area.
Background
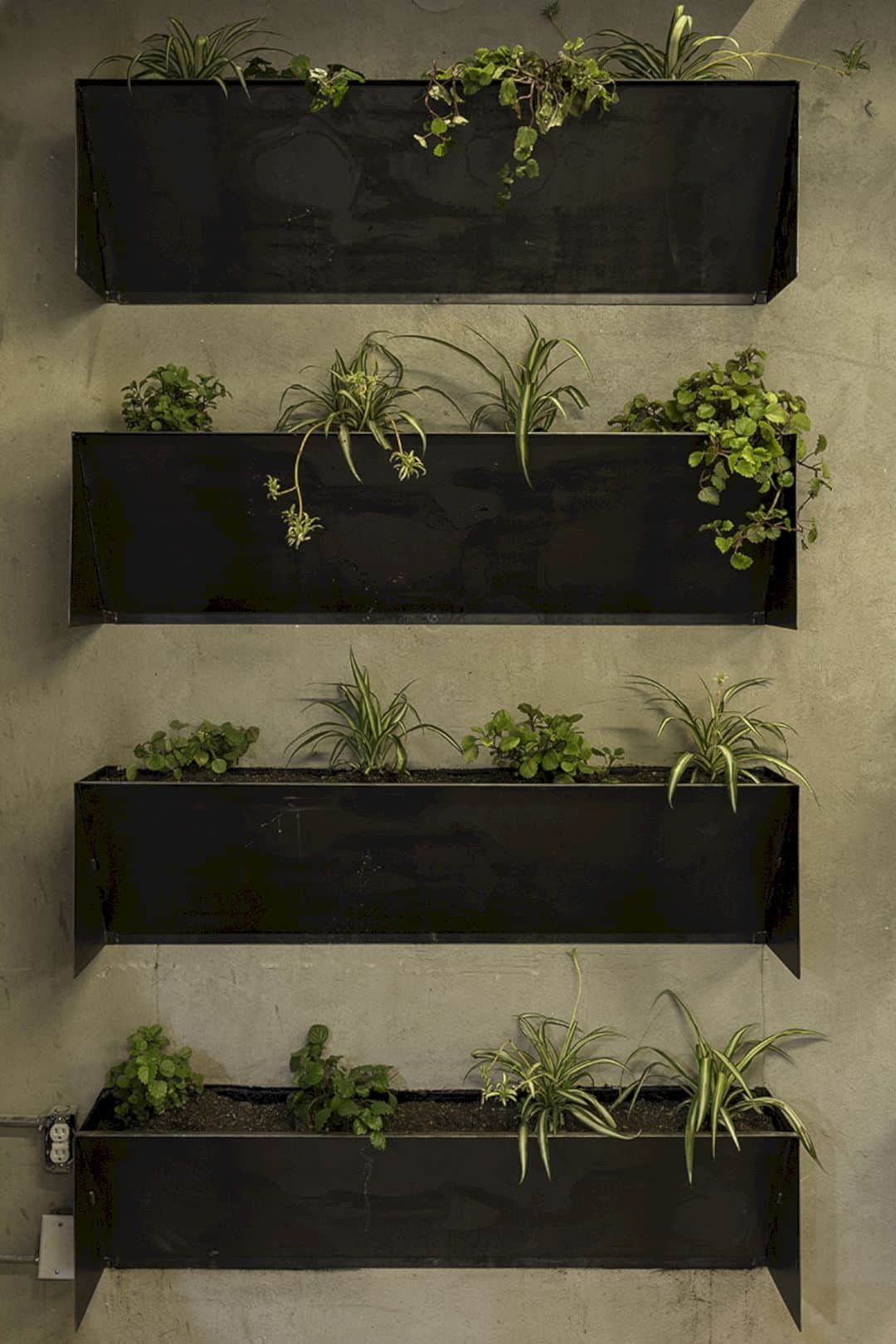
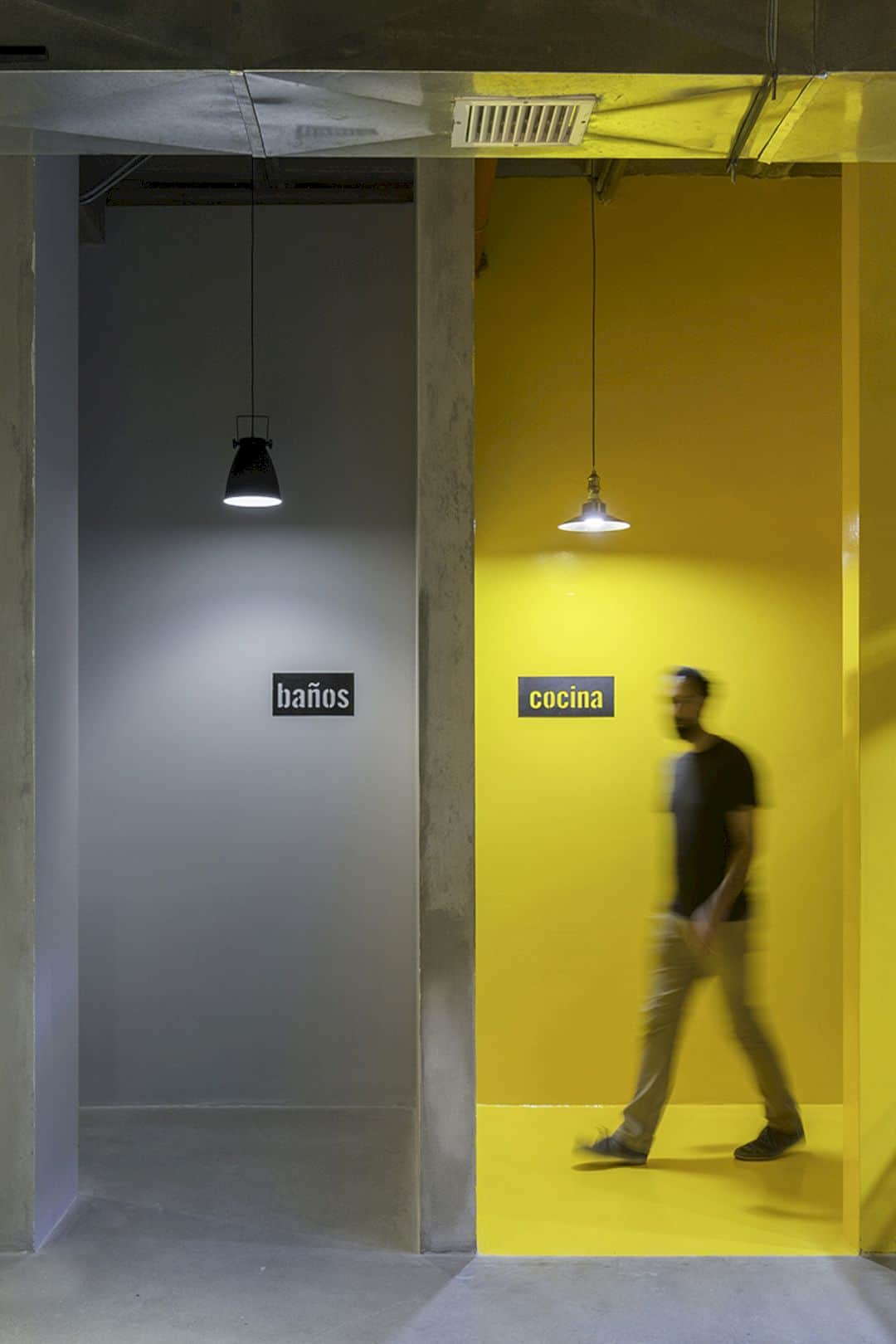
Tower #4 is the only tower with LEED certification in the site area that generates some demands at energy, equipment level, and constructive. The building is also a lack of natural lighting and ventilation. Based on those conditions, there is a request to redesign this restaurant with a good dining room and free access for the general public. Today, Deck Restaurant has three different areas which are very efficient and comfortable.
Idea
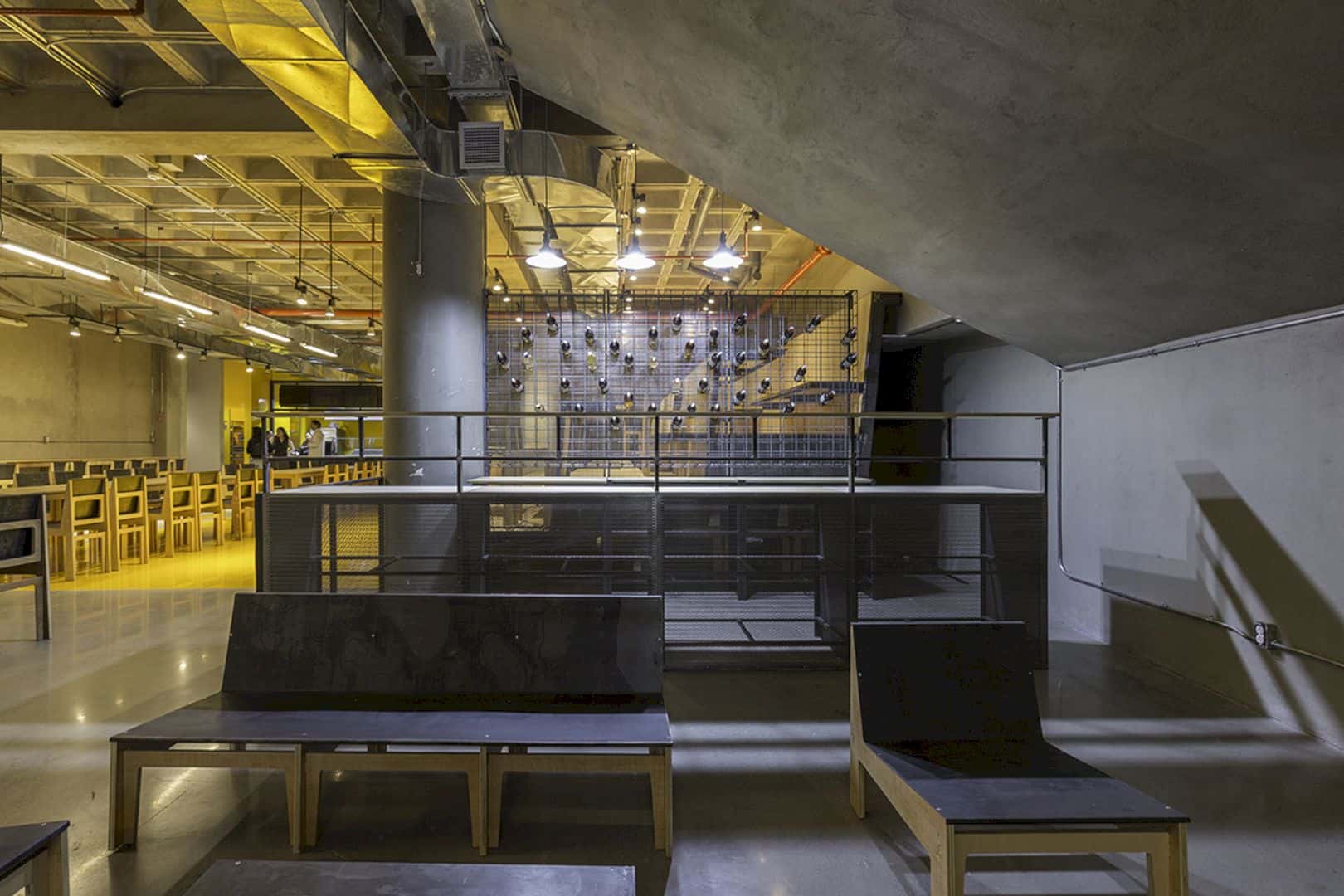
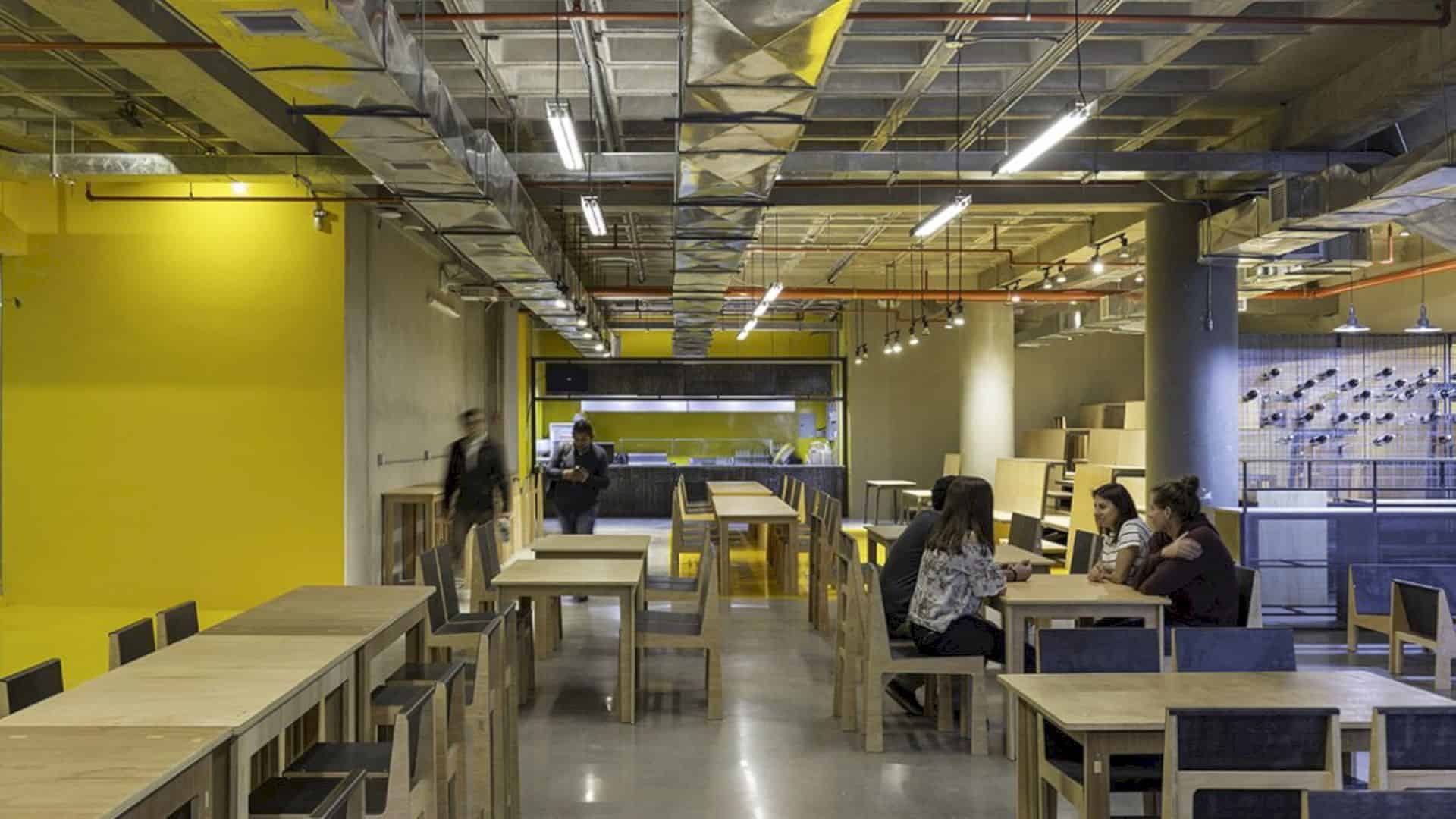
The main idea is about responding to the existing conditions in this restaurant and also providing a good environment for potential users. There are three functions proposed as the main piece: Comedor, Graderío for Events, Bodega Storage. This idea is not only functional but also giving a new perception of the restaurant space and generating the environments of the restaurant area.
Areas
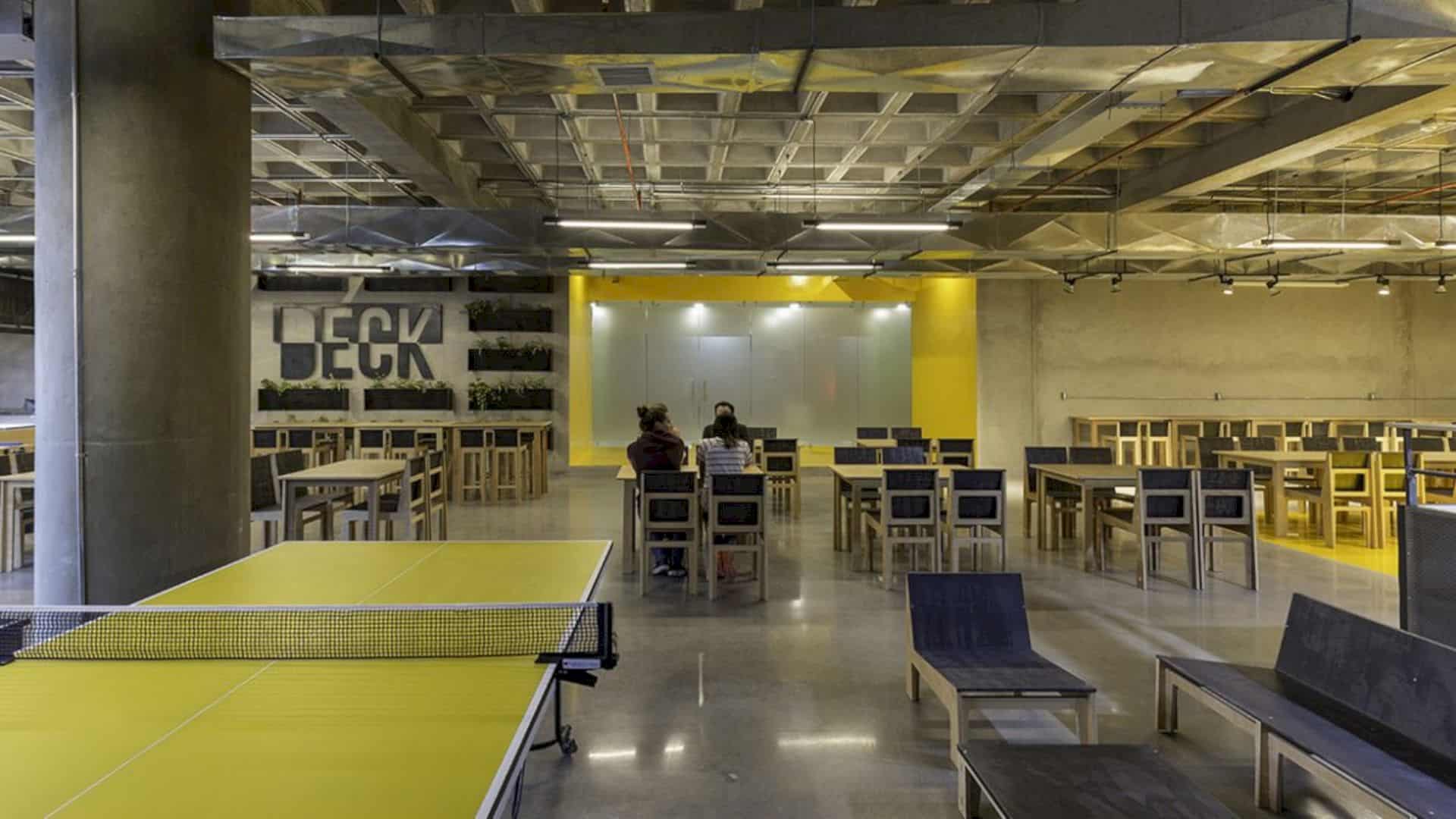
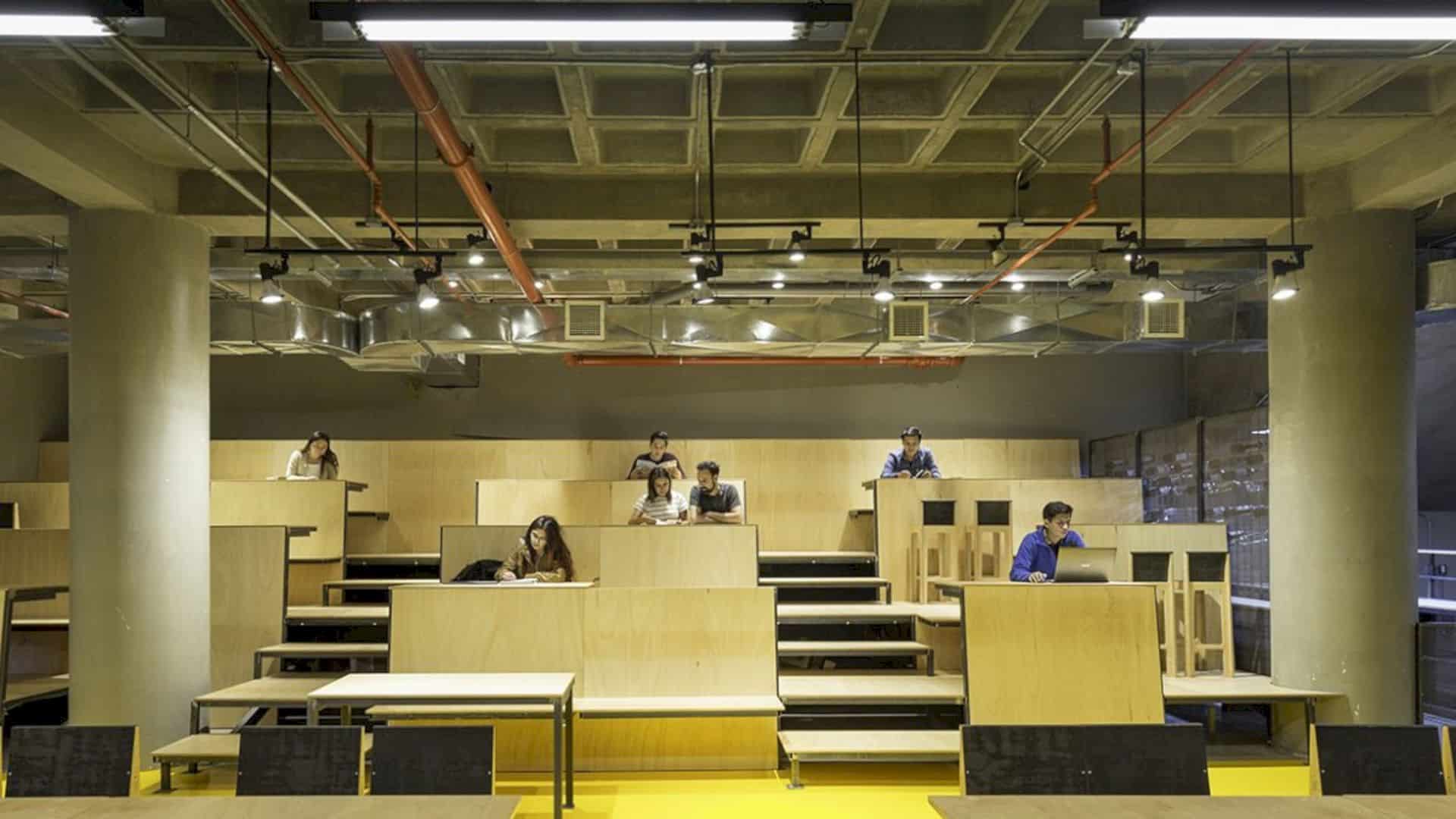
There are also three more areas proposed: Dining Tables, Bars, Lounge. All the furniture are independent, besides the bleachers, and moveable for creating flexible spaces. Those spaces can be used to accommodate some events like forums, movies, various shows, conferences, live music, and also a theater with a good adaption to the users from corporate center to business events.
Details
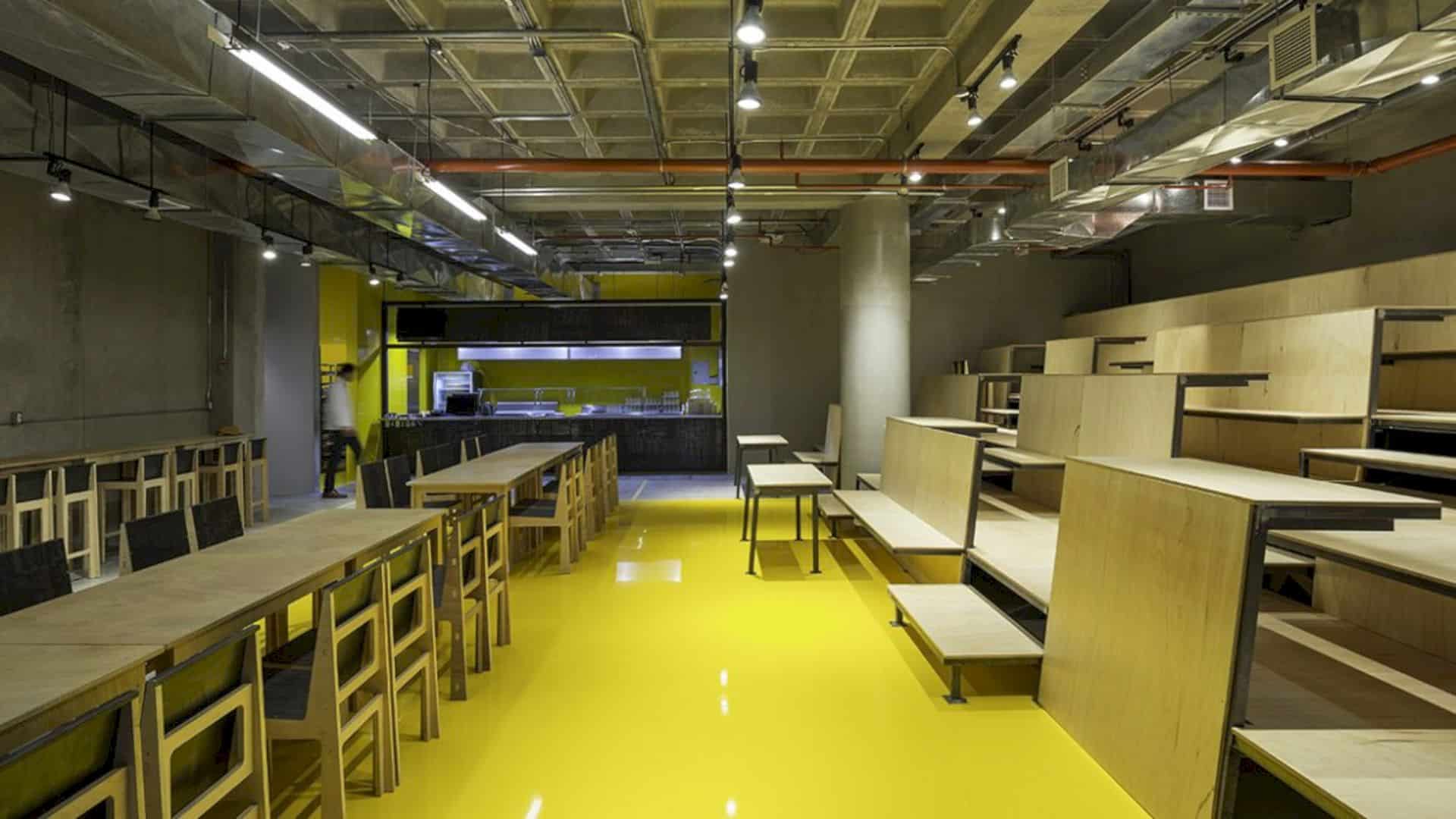
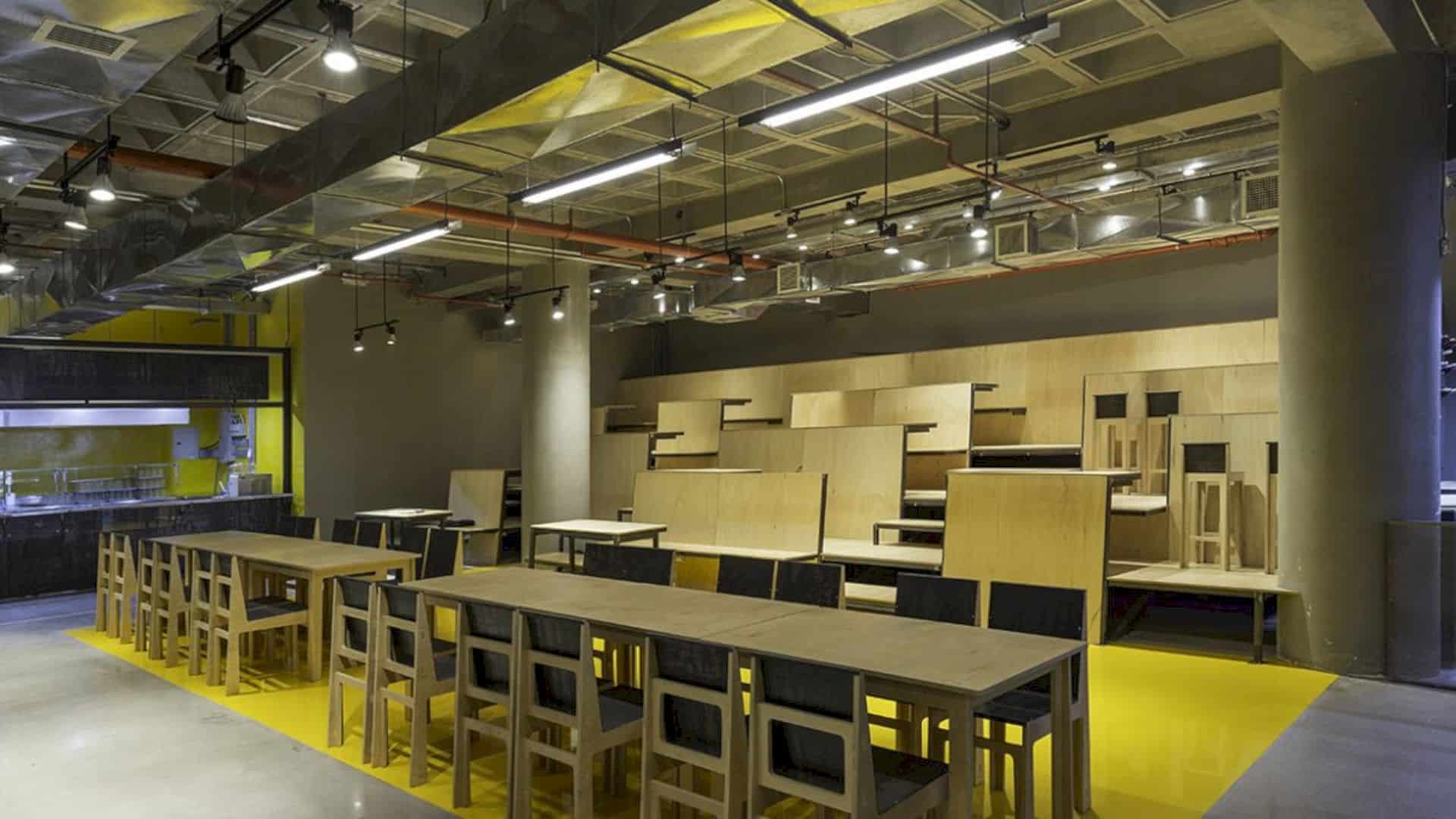
Food distribution points become an important part of the premises use, especially the main attention for the bar. Besides distributing more than 400 executive lunches per day, the bar is also changed as a place to sell fast food at night. Some strategies are also developed according to the LEED certification and the study philosophy. In order to create an awesome interior design, RAMA study uses some different materials such as metal microperforated, steel black, square metal tube, and polished concrete on floors.
Discover more from Futurist Architecture
Subscribe to get the latest posts sent to your email.
