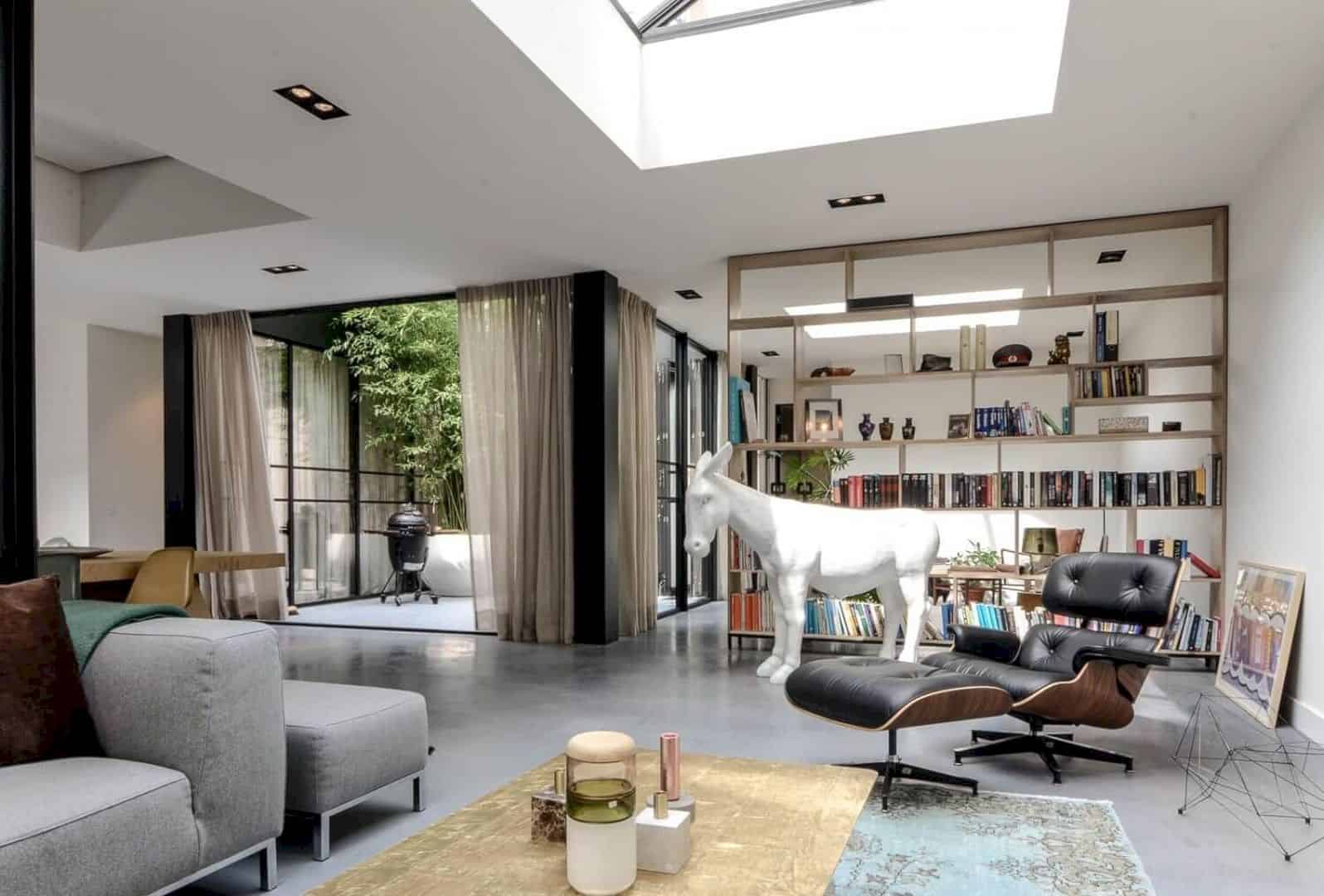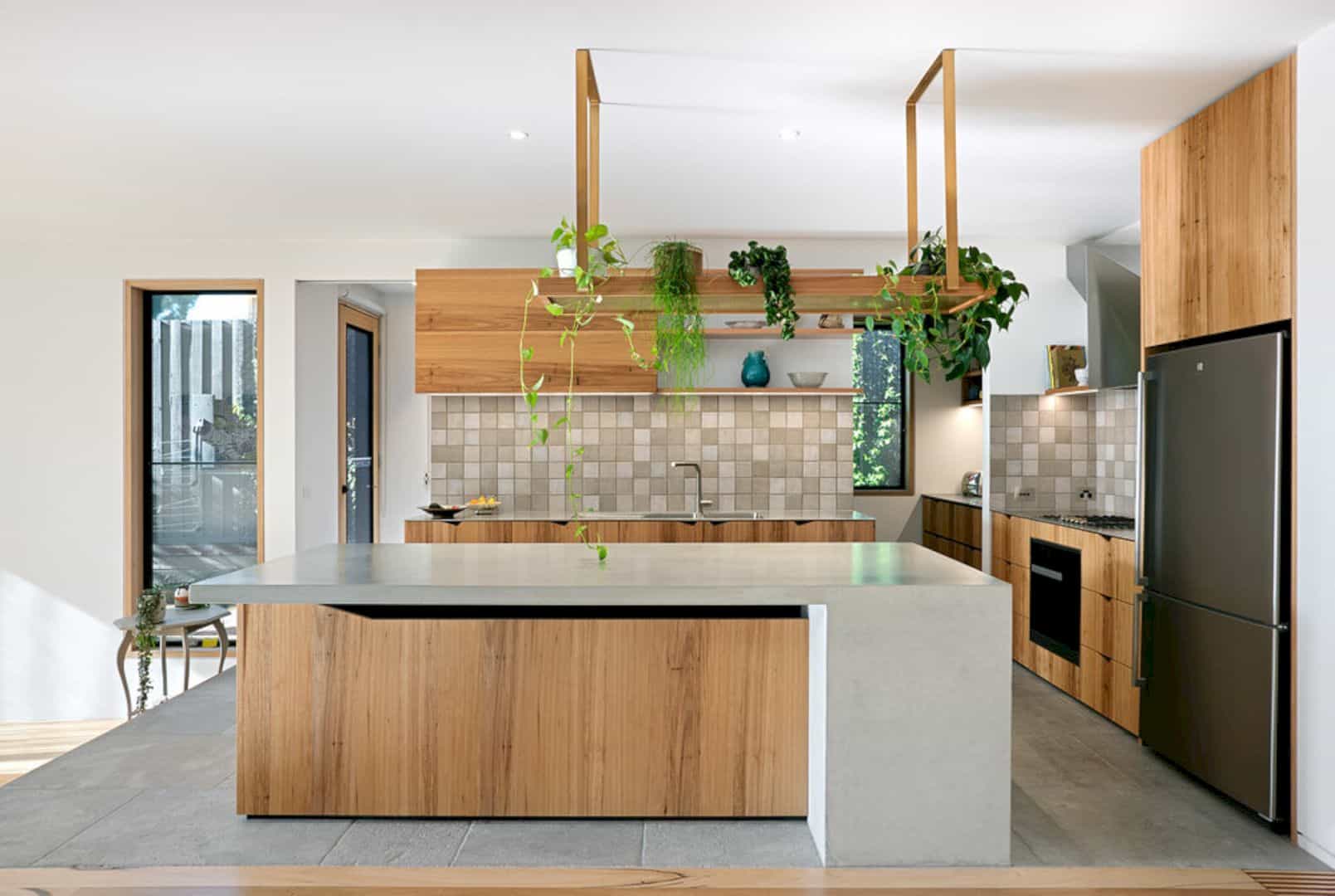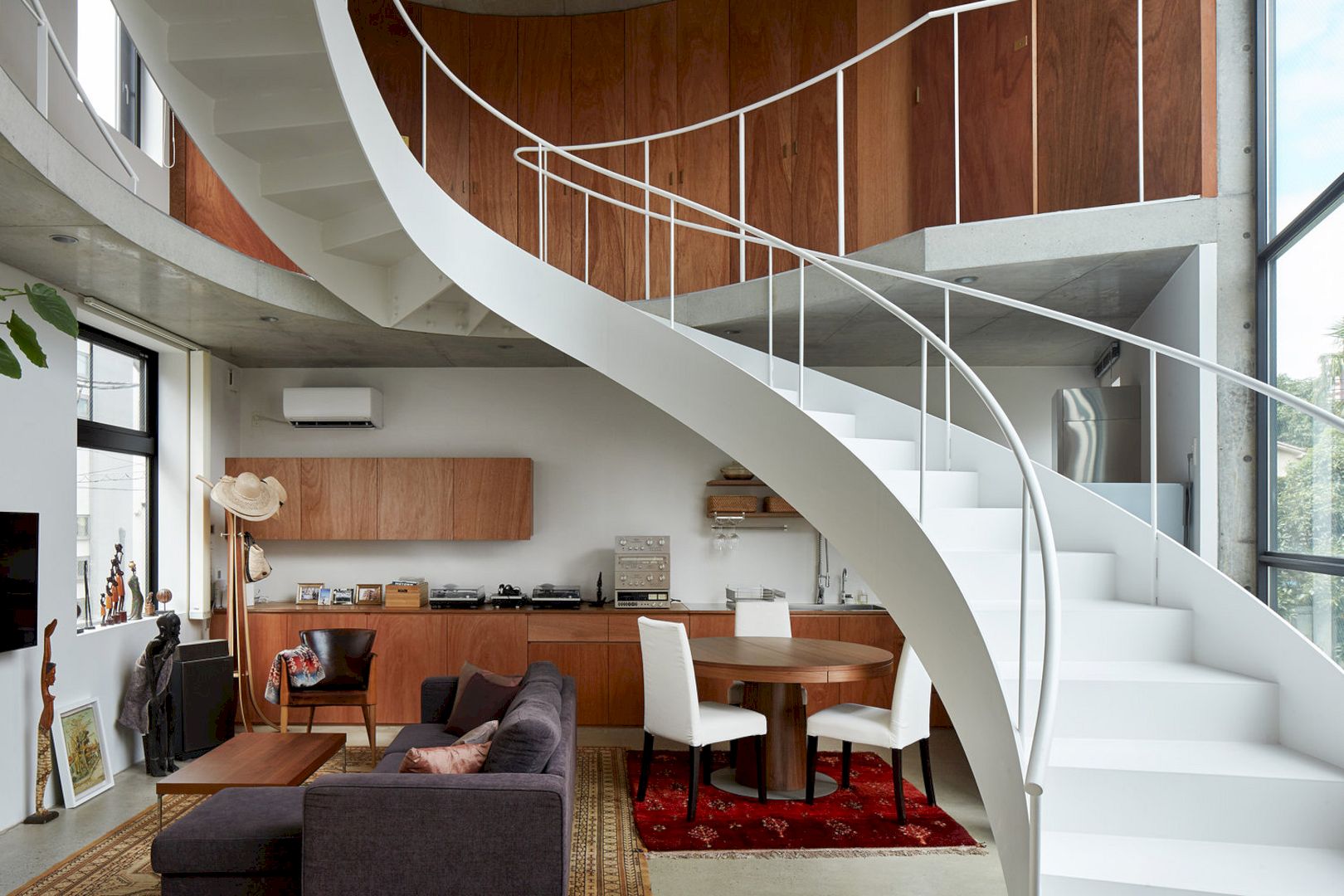Mountain View Double Gable Eichler is a classic Eichler home located in Mountain View, CA and designed by some architects: Klopf Architecture, Flegels Construction, Sezen & Moon Structural Engineer, Outer Space Landscape Architects. This 2015 project is about updating the home without removing the original bones. The architects create a new layout to improve the room size.
Design
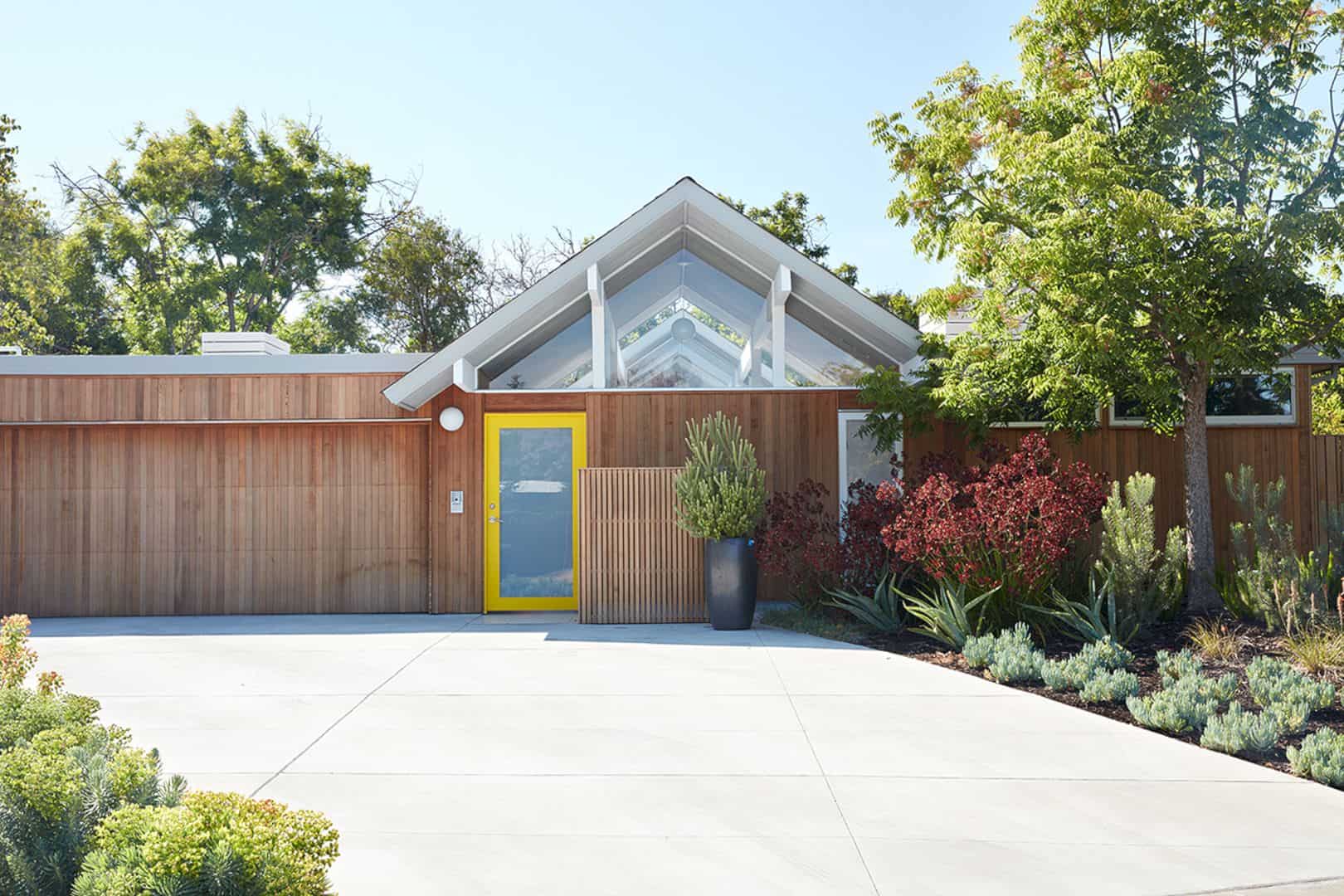
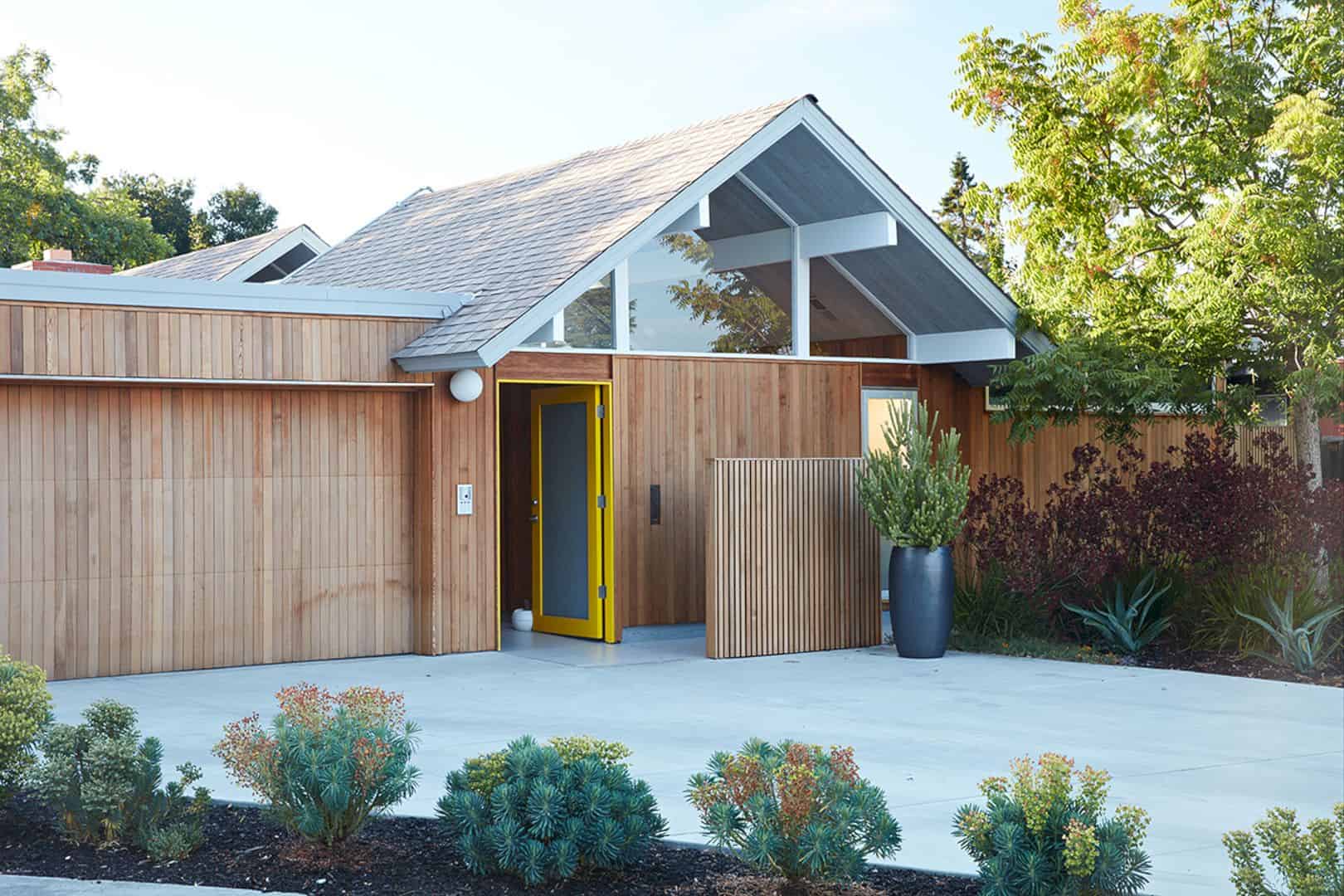
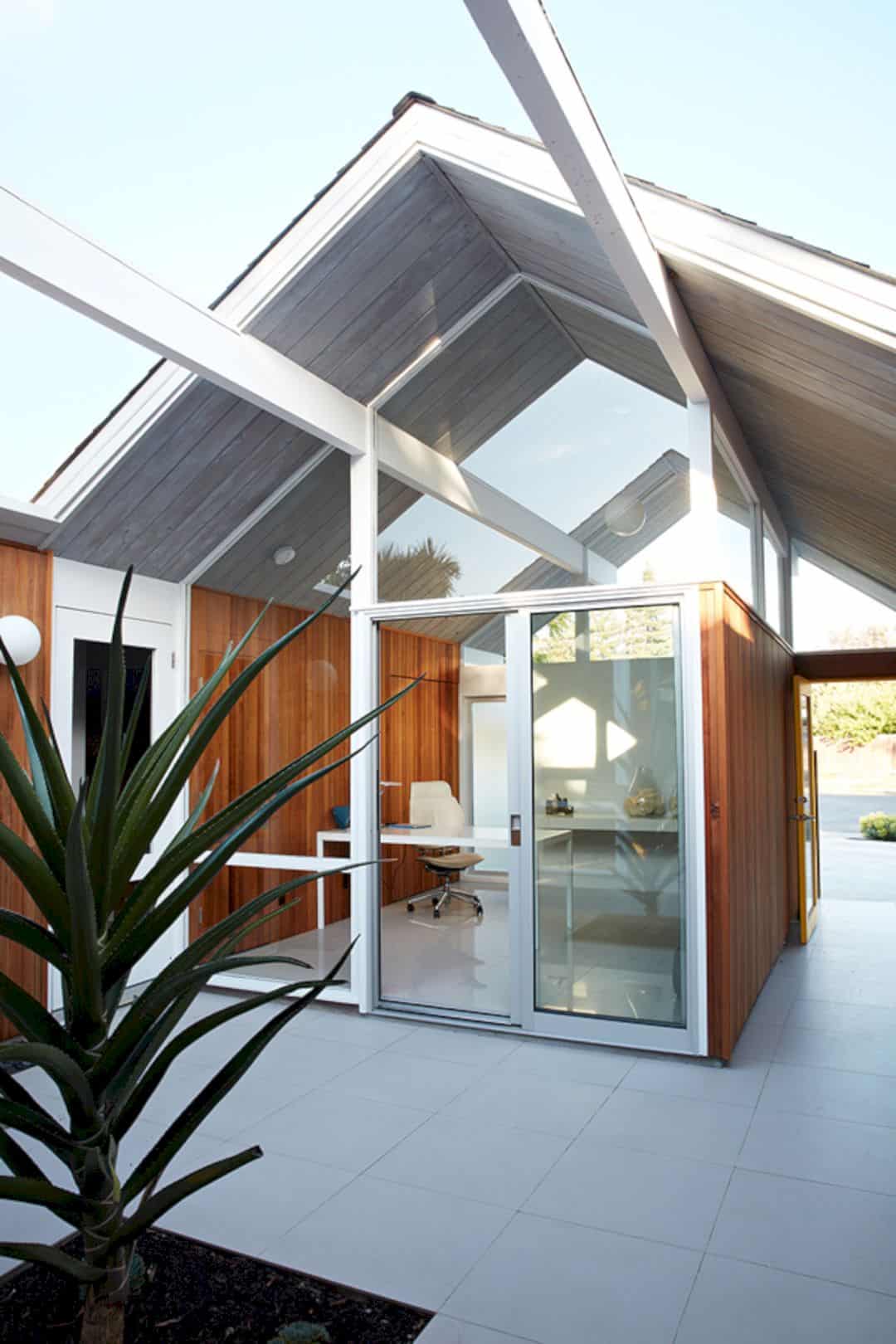
All architects work together not only to create a new design for this house interior but also the exterior, providing a good look with a good balance. Mountain View Double Gable Eichler is designed with a simple classic style and open between its indoor and outdoor area. Some existing and original elements are kept, but they also need to work more both inside and out, especially to meet the need of the owner.
Materials
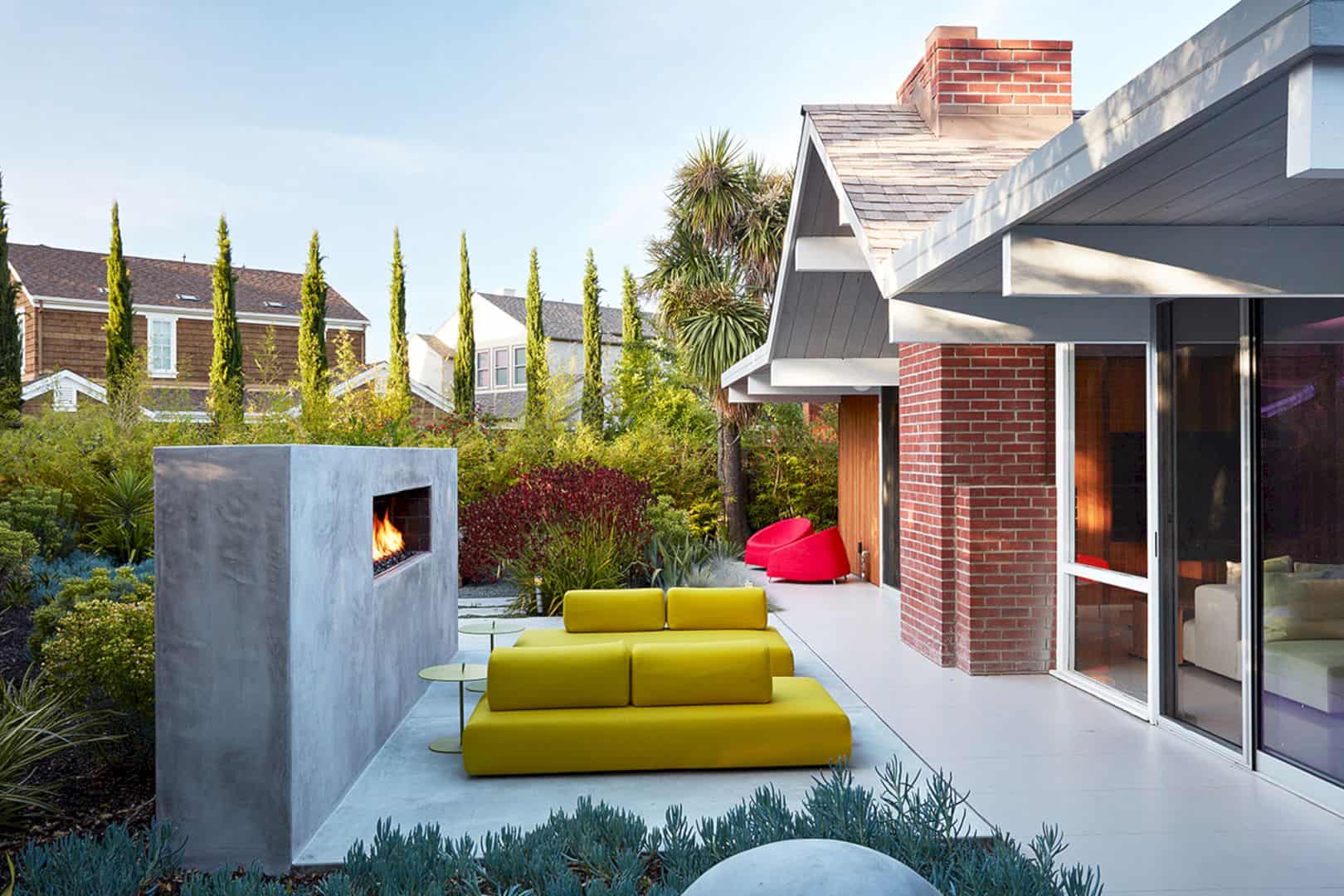
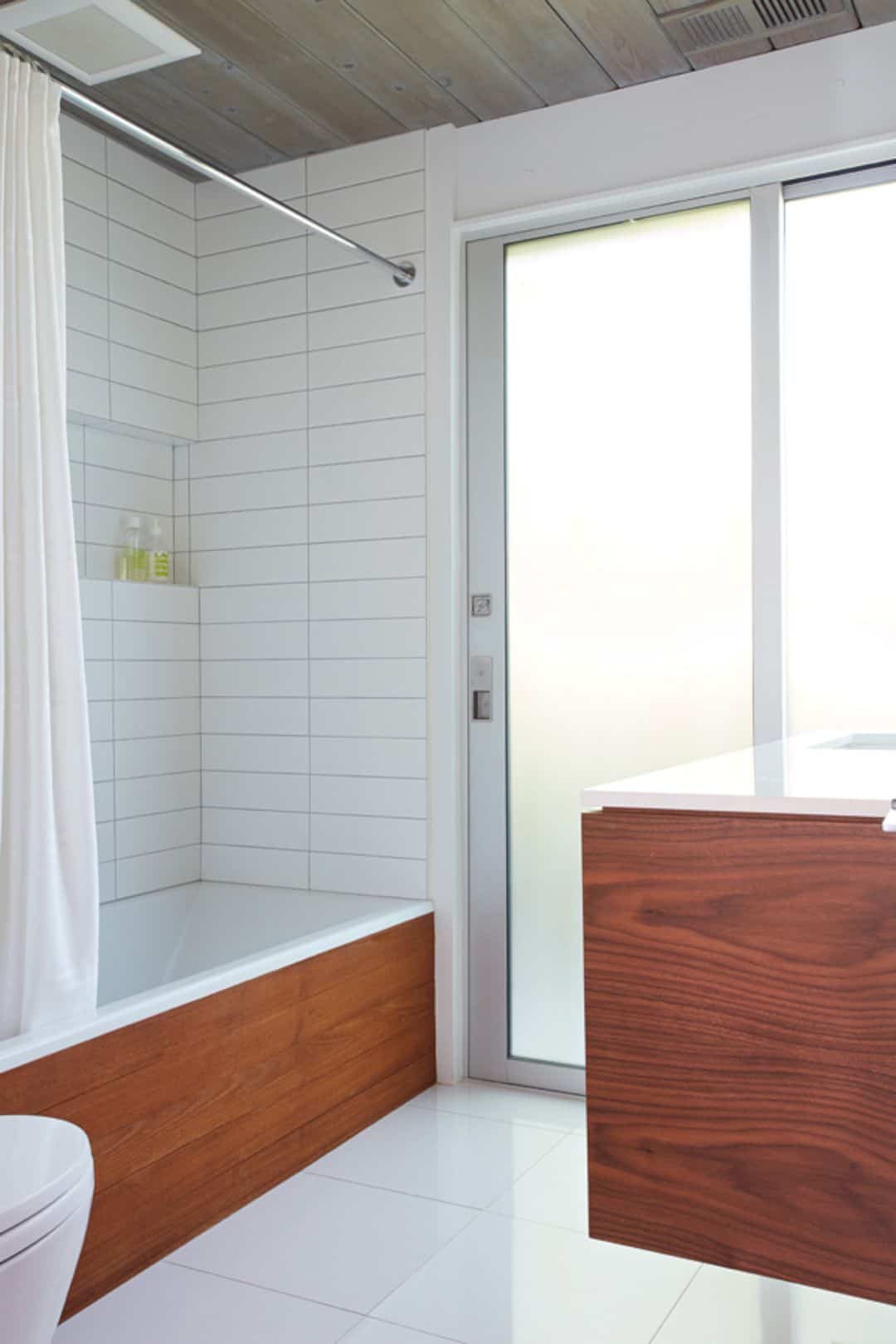
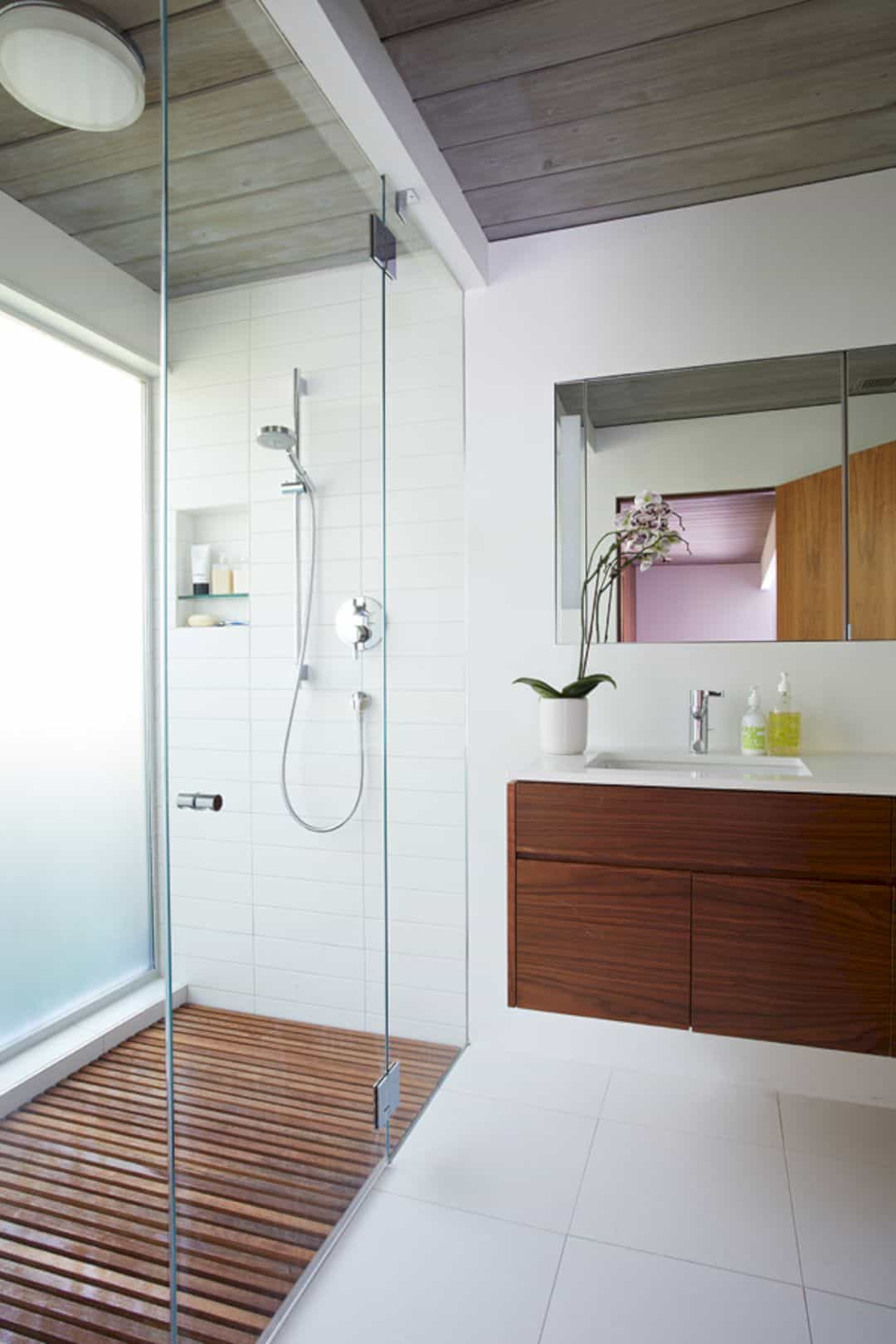
The owner loves the original classic style in this house, including the original bones. In order to maintain its original structure, the architects try to use some simple materials only like wood, bricks, tiles, and even concrete for the outdoor area. Even the ceiling and roof are designed in a classic style to strengthen the unique look when the people see it from a distance.
Details
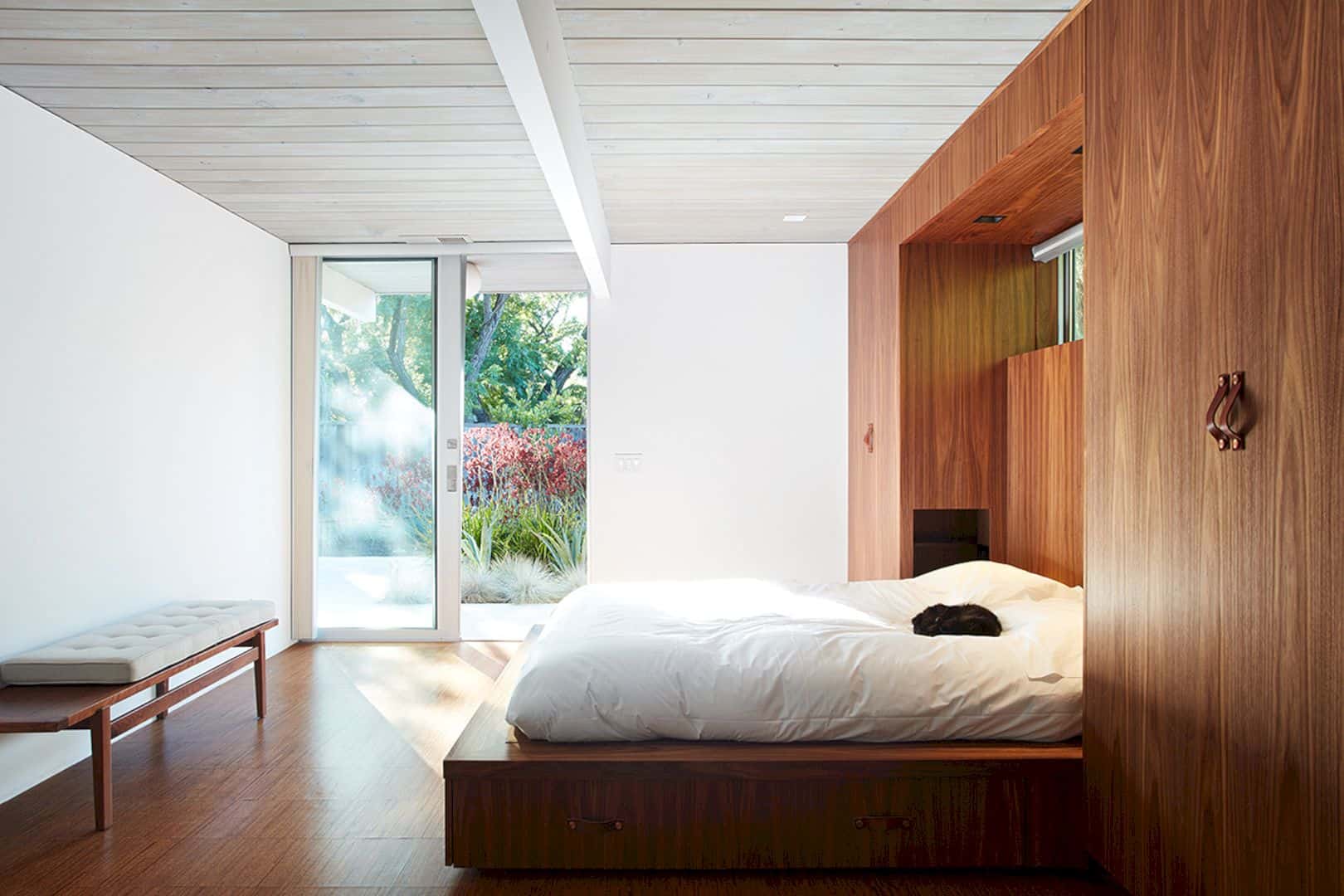
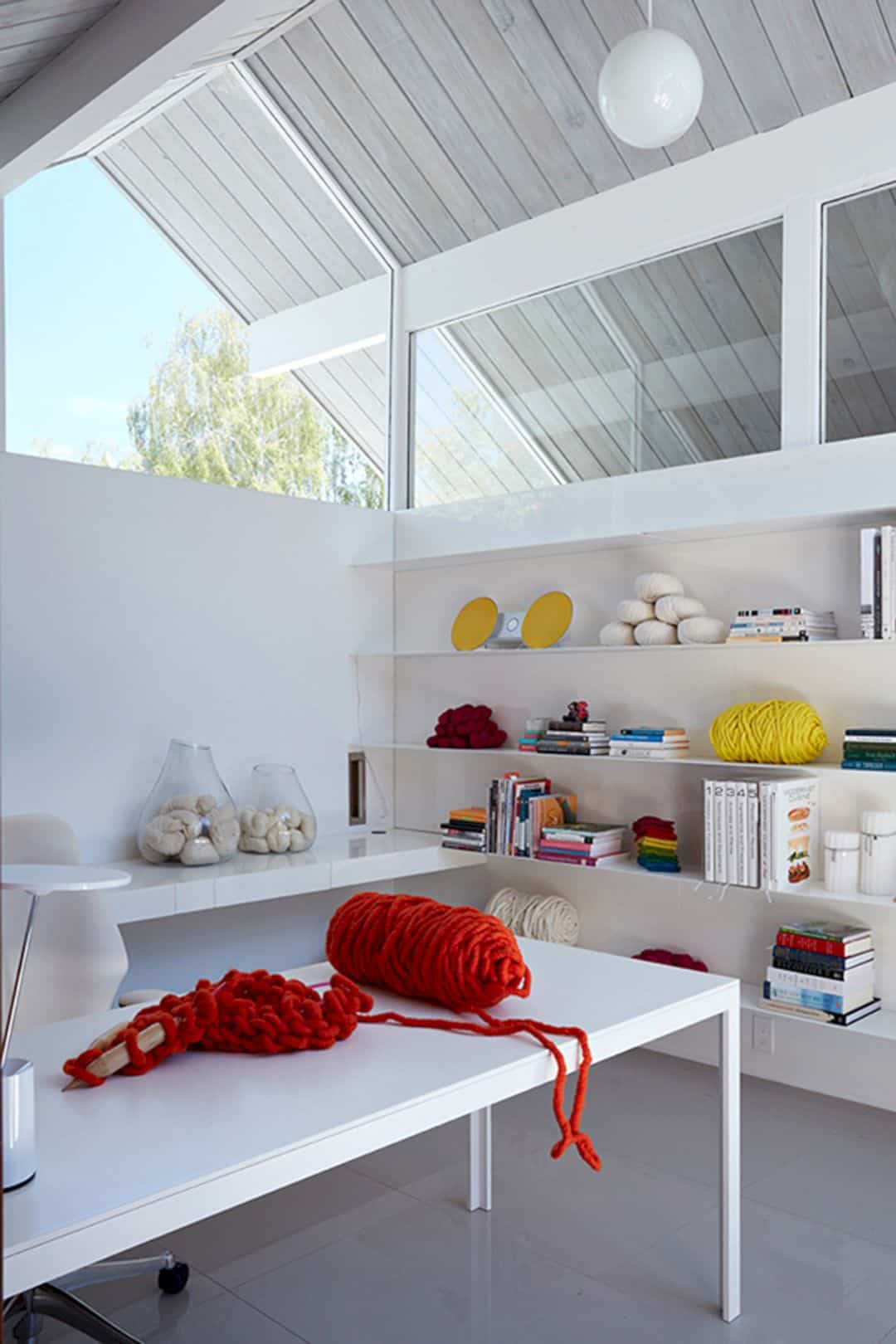
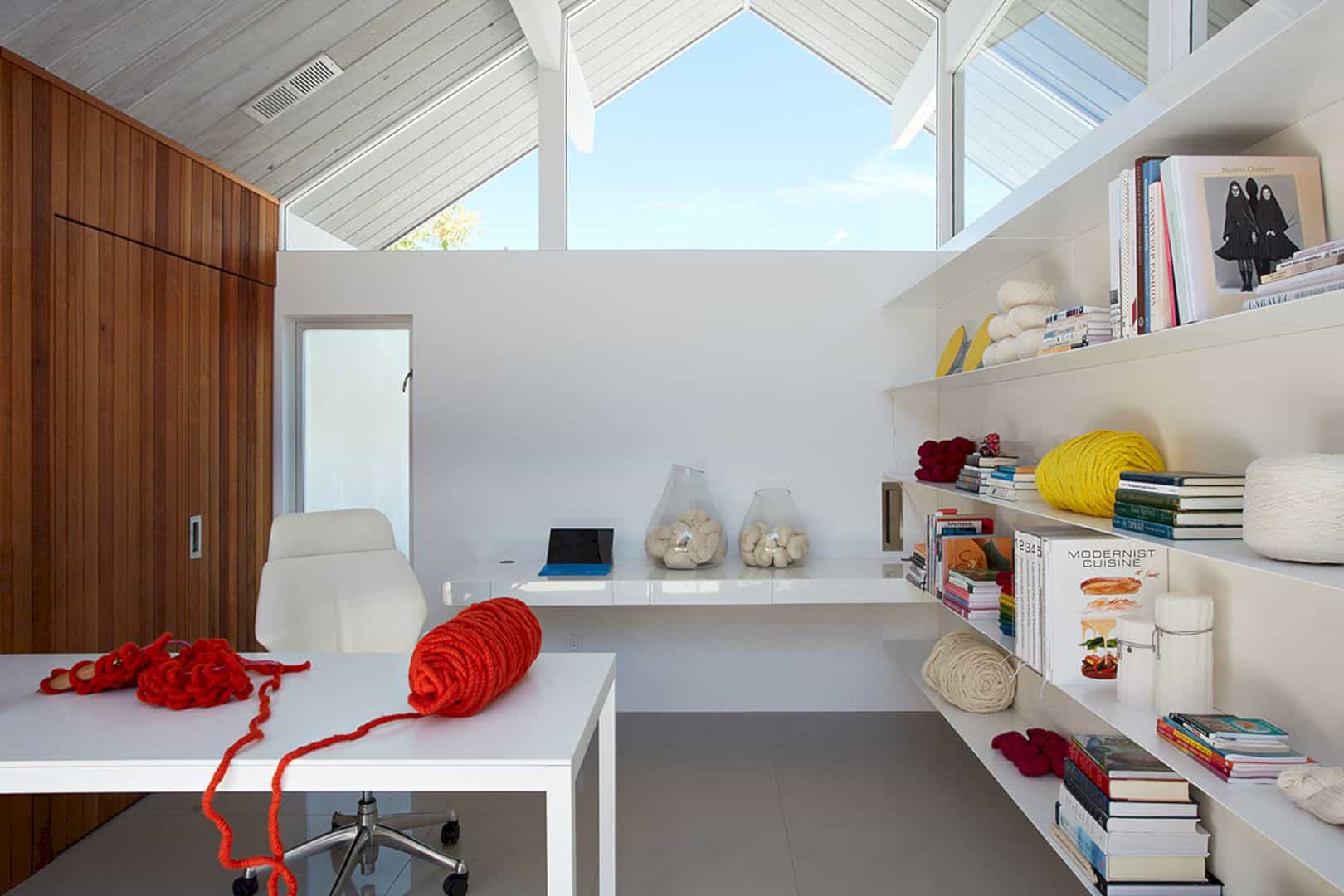
The barriers between the great room and kitchen in this house are removed based on the owner request. It can add more spaces to this house and used it according to their need. The size of the master bathroom also can be increased and creating a new layout too without any significant changes to the house interior design.
Colors
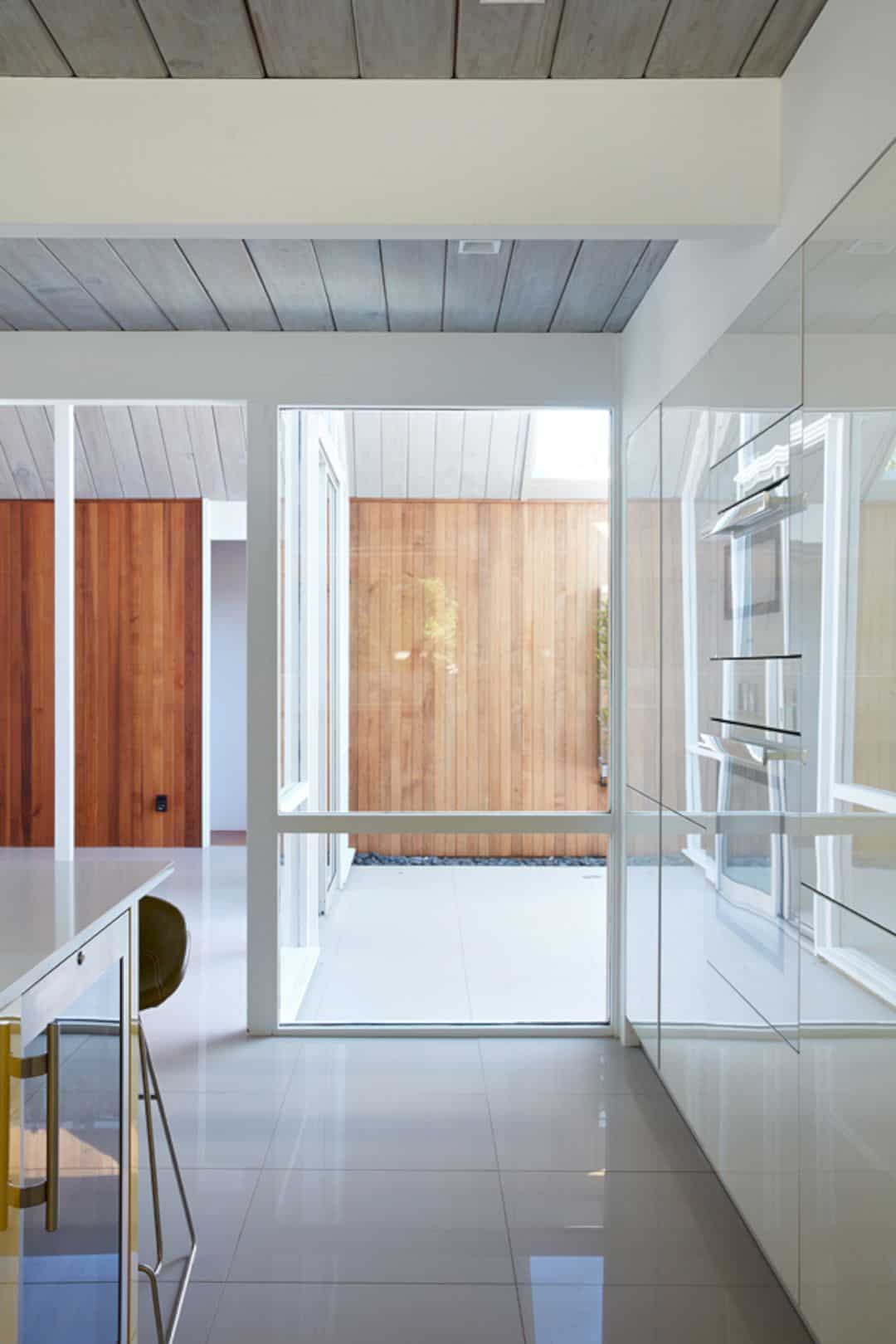
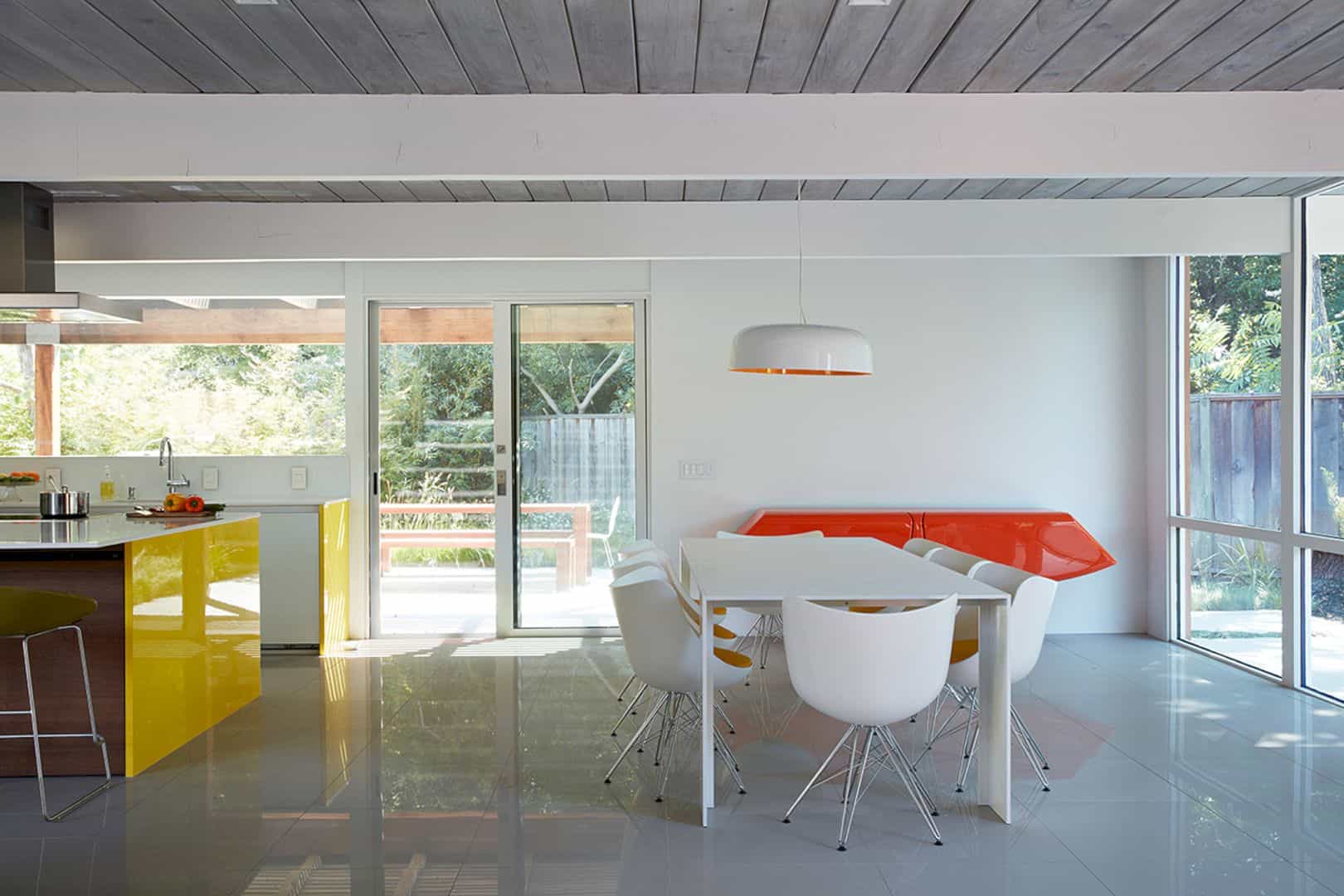
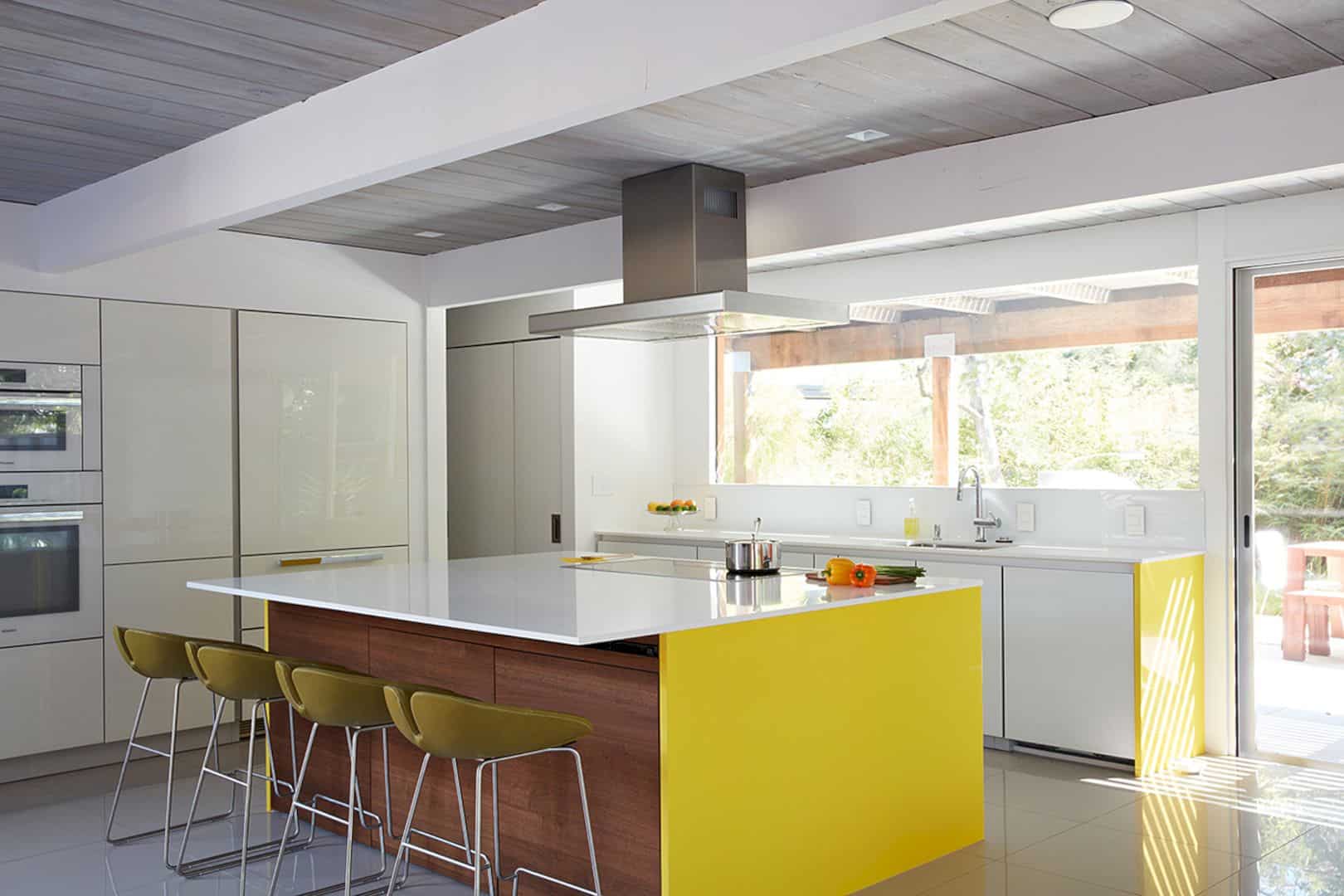
White and grey dominate this house interior through the painted wall, white tiles, and also classic wood on the ceiling. Some other bright colors are also added to decor the interior like a yellow kitchen island and orange cabinet. With a white layout and background, the modern design in this house also looks silky and elegant.
Rooms
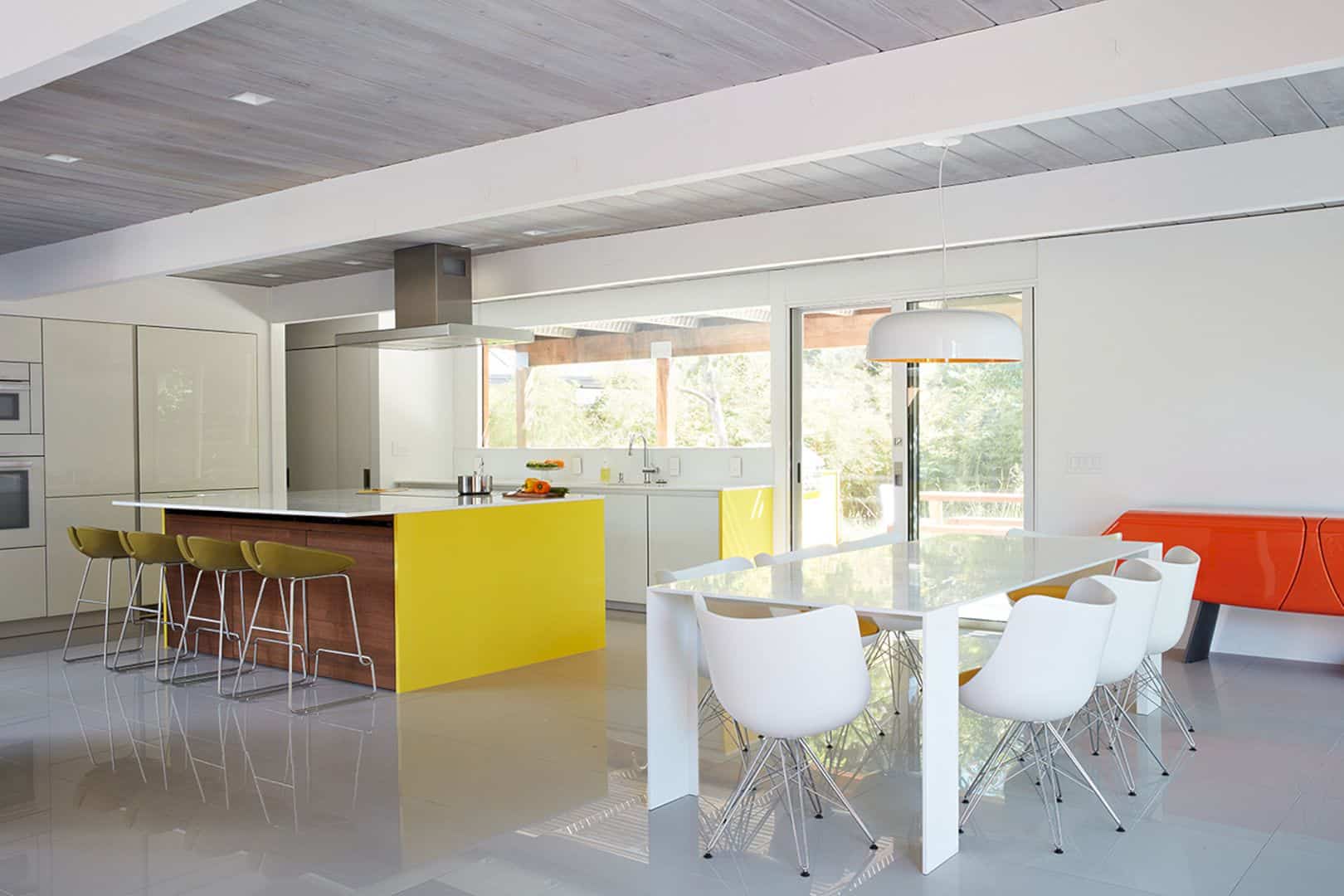
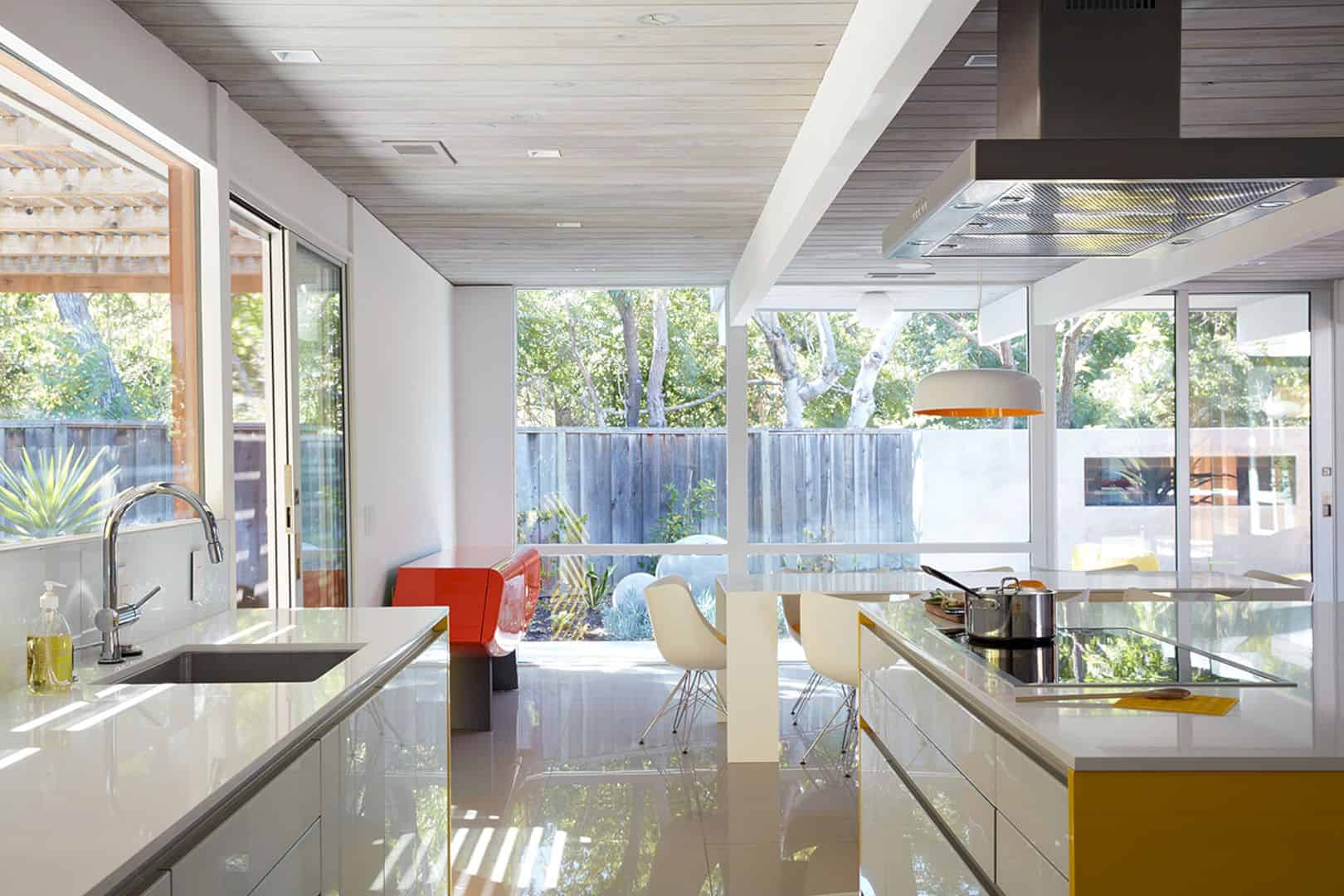
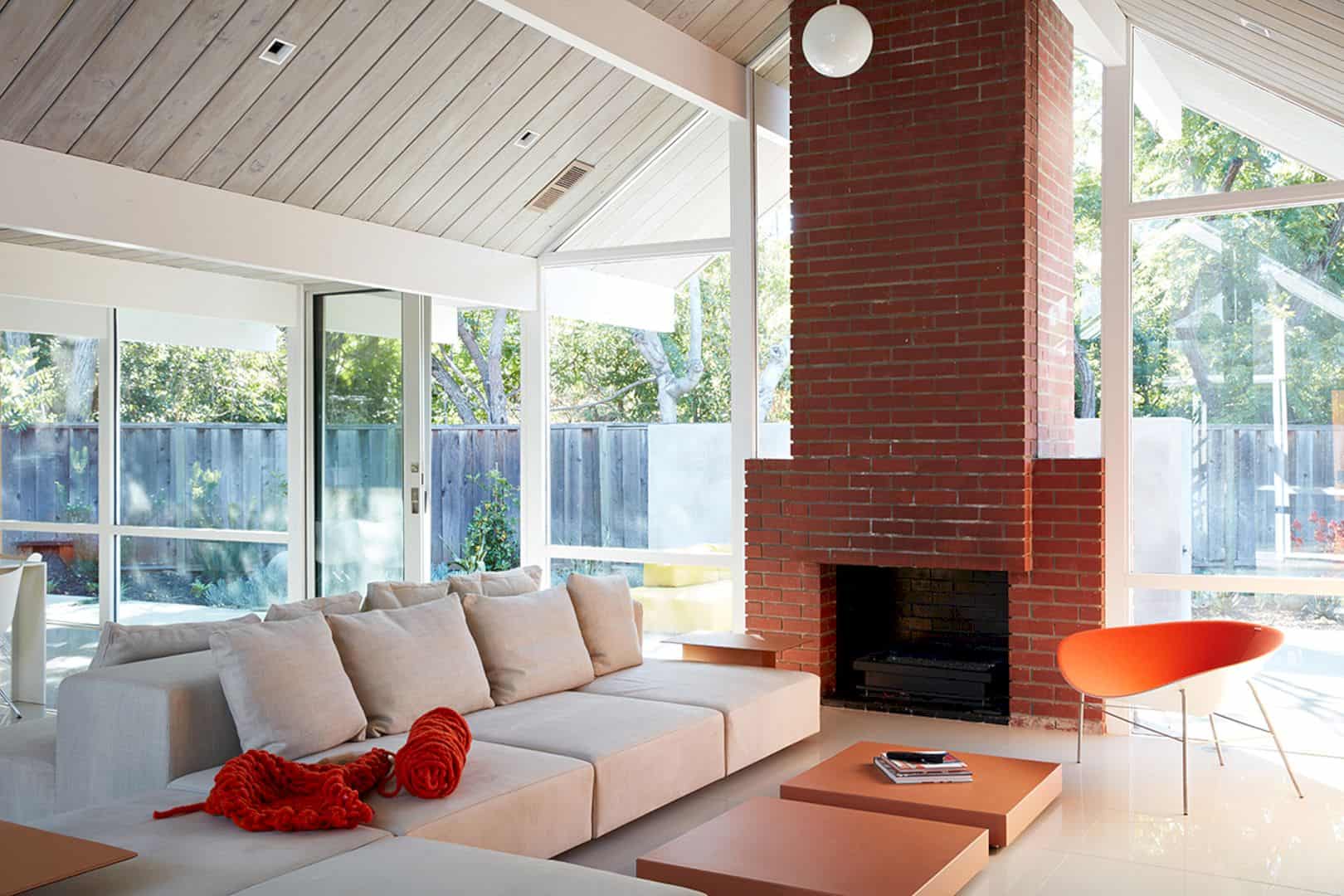
The warm living room, a beautiful dining area, and also a lovely kitchen can be found in a ground floor of the house. The dining area and kitchen are located next to each other surrounded by a large glass wall, glass windows, and glass doors. In the living room, the brick is used to design a simple classic fireplace between the glass wall.
Mountain View Double Gable Eichler
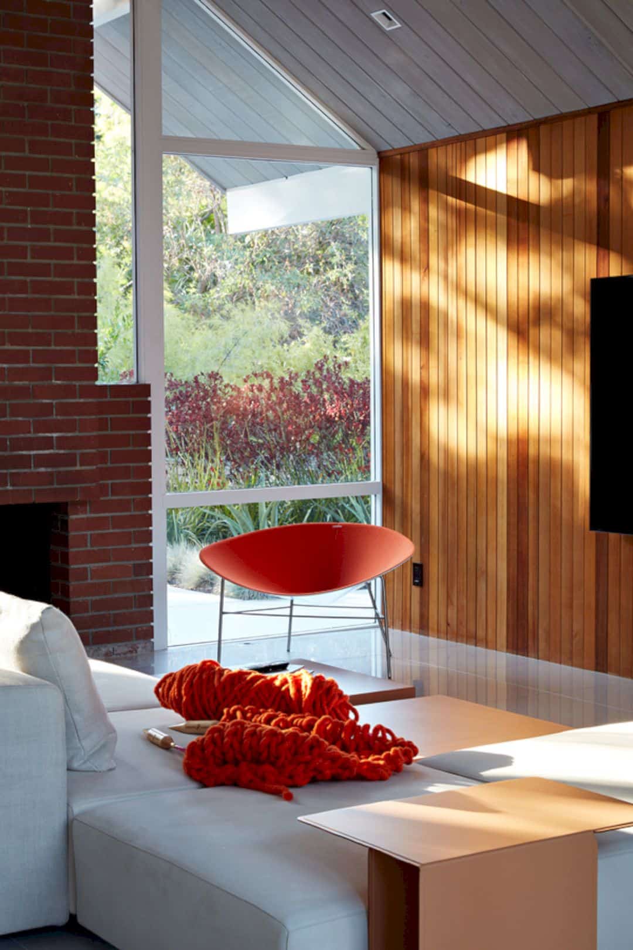
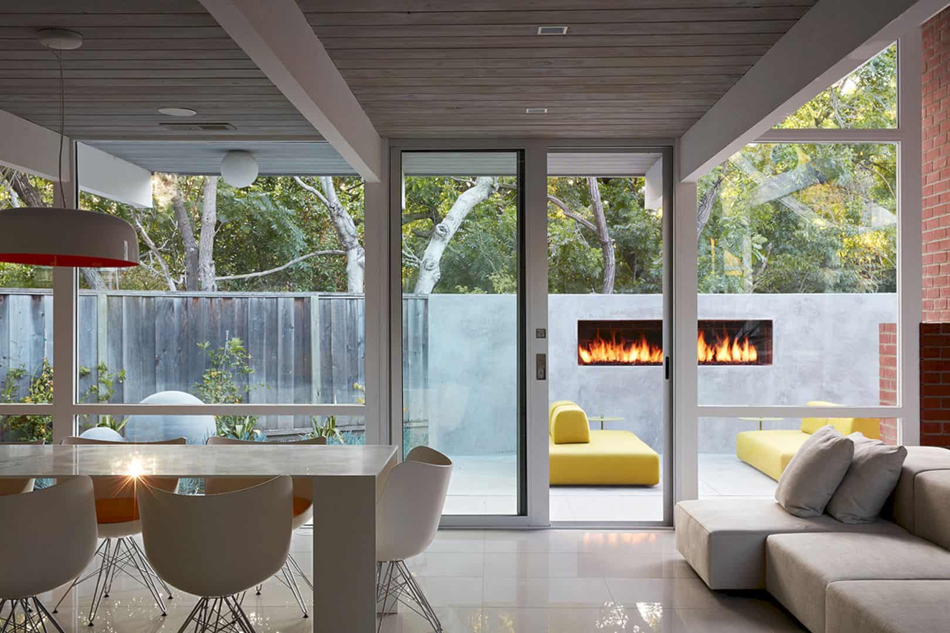
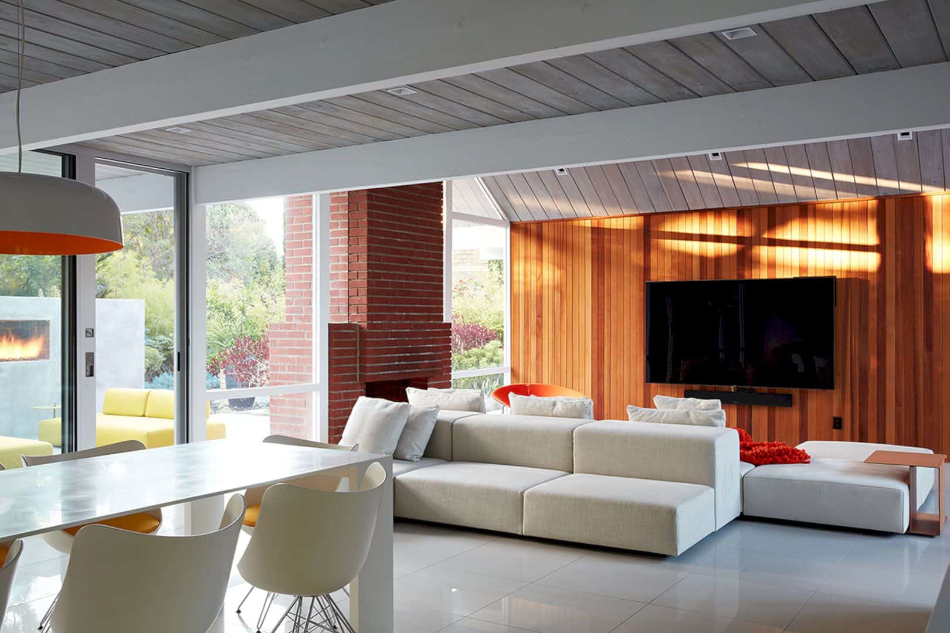
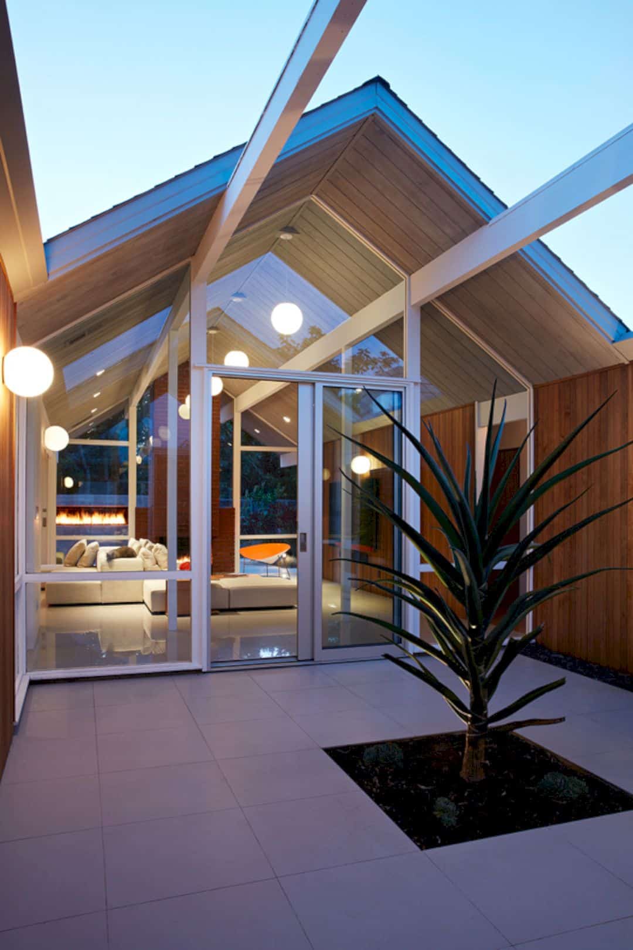
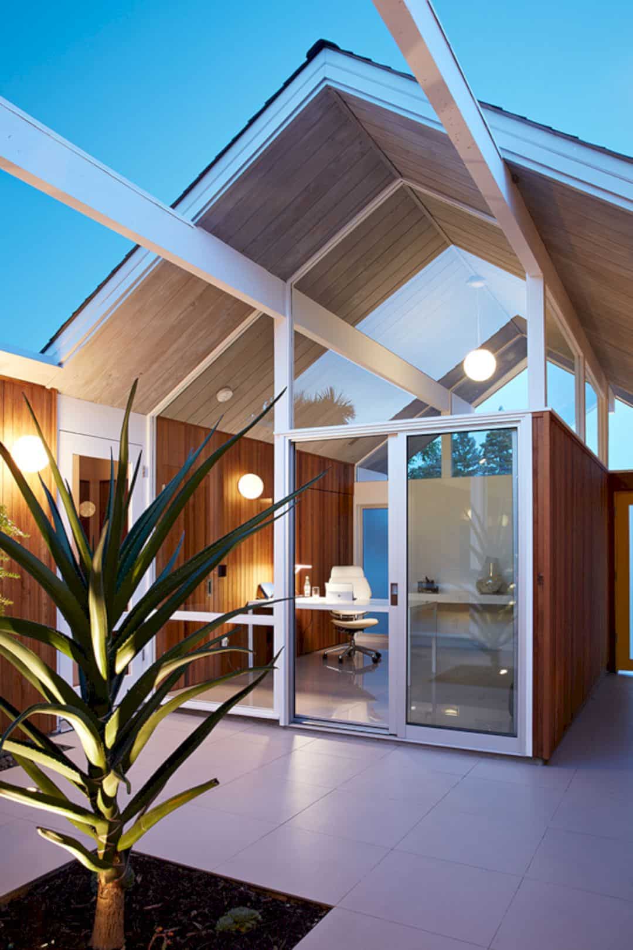
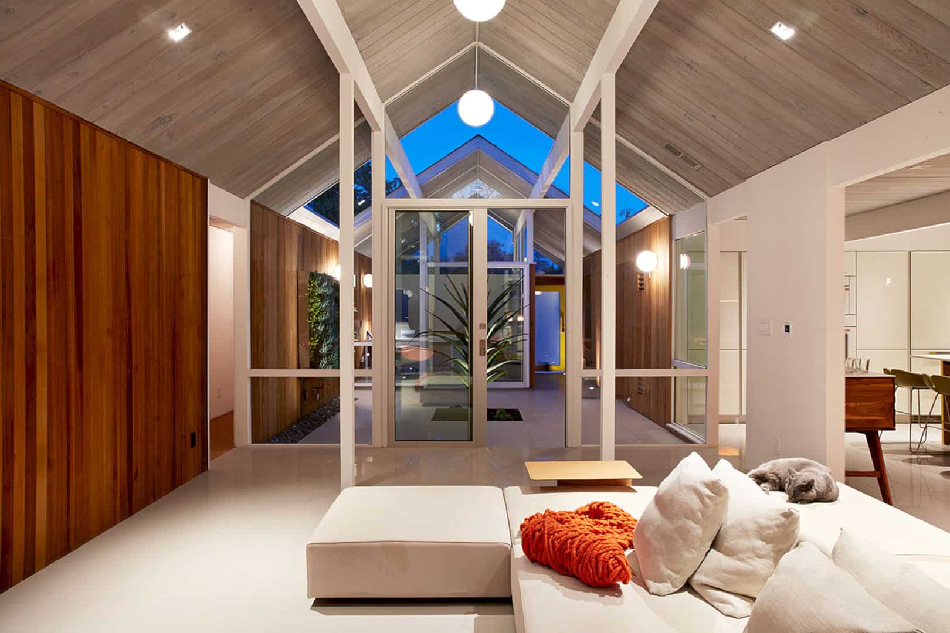
Discover more from Futurist Architecture
Subscribe to get the latest posts sent to your email.
