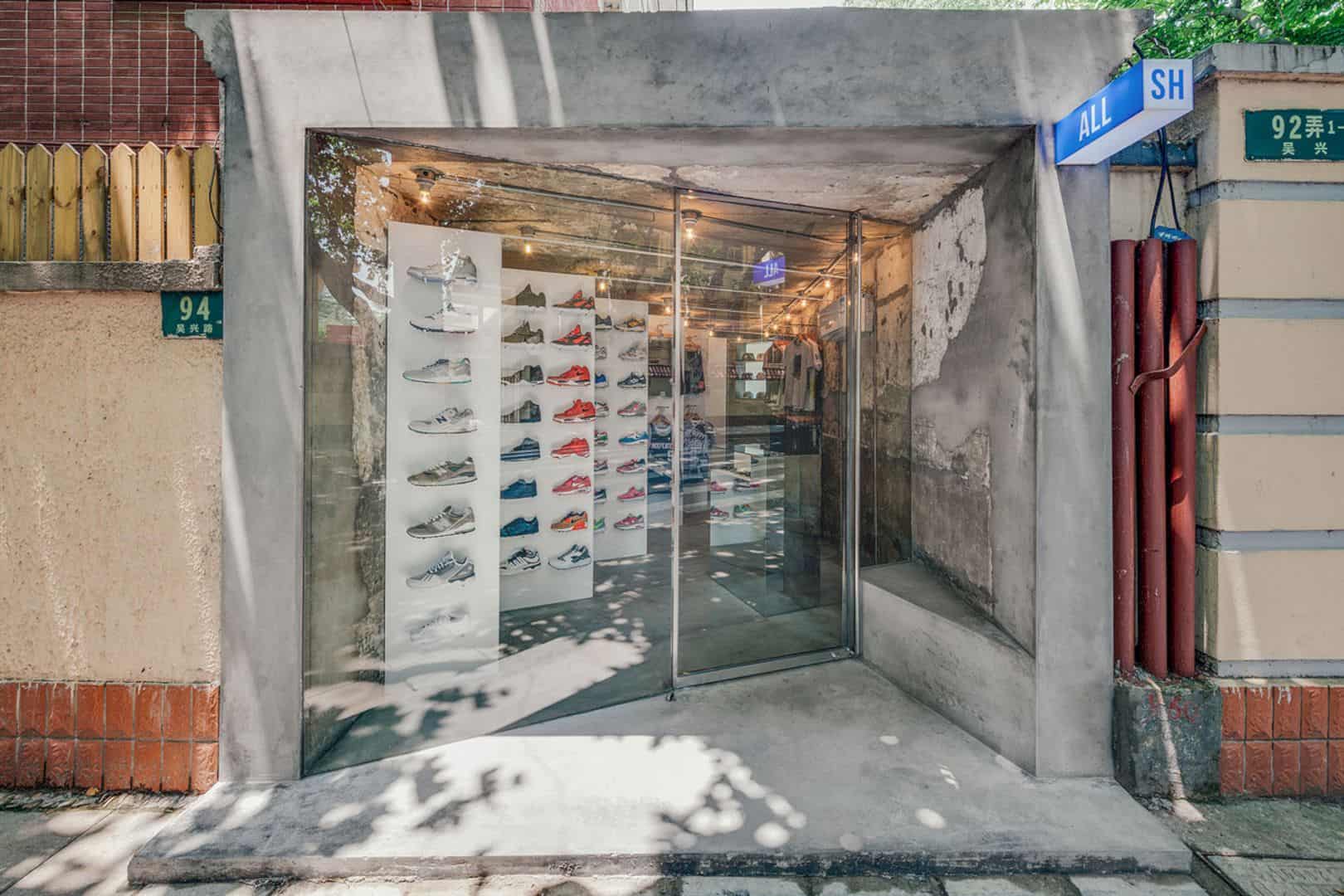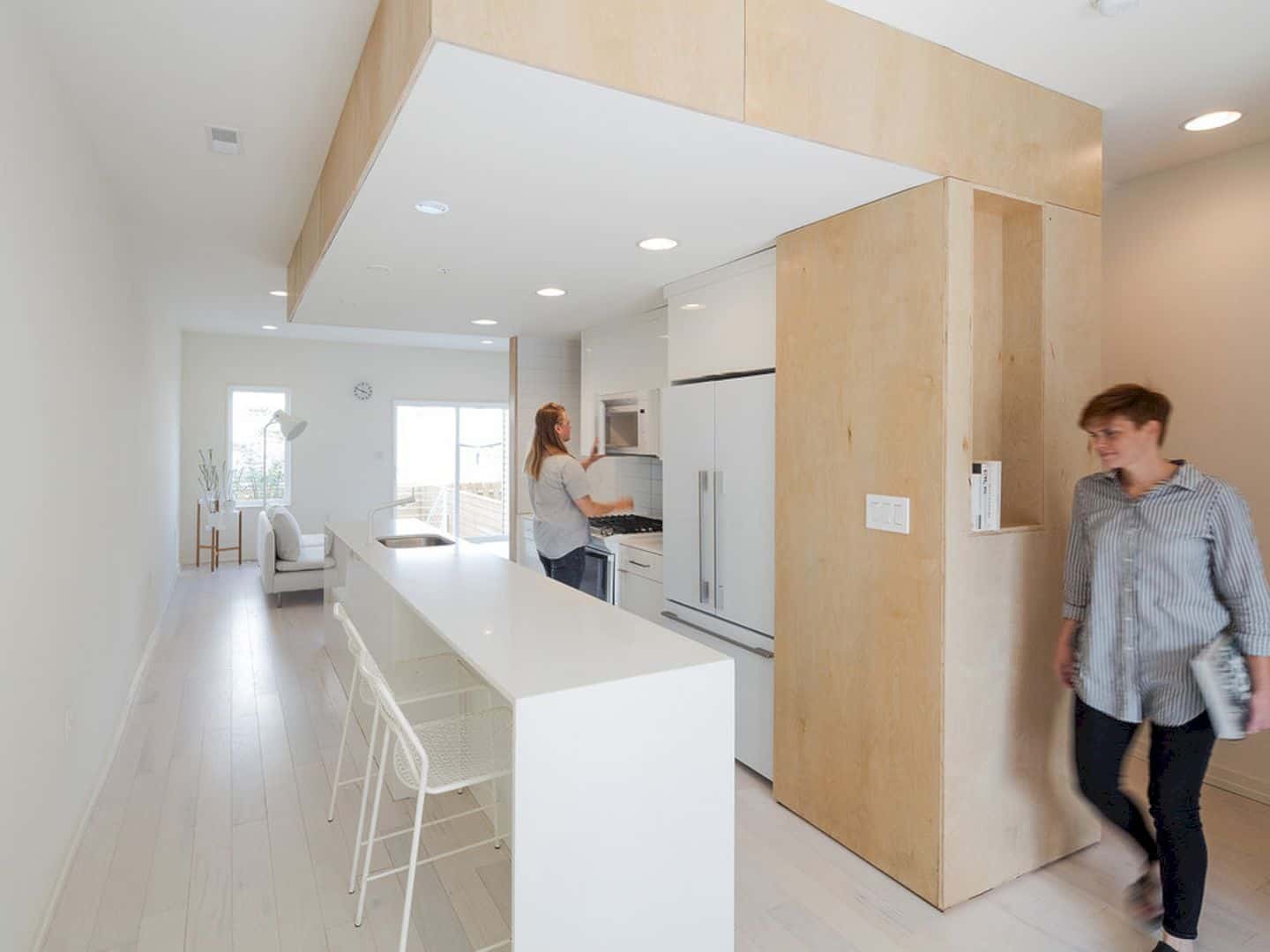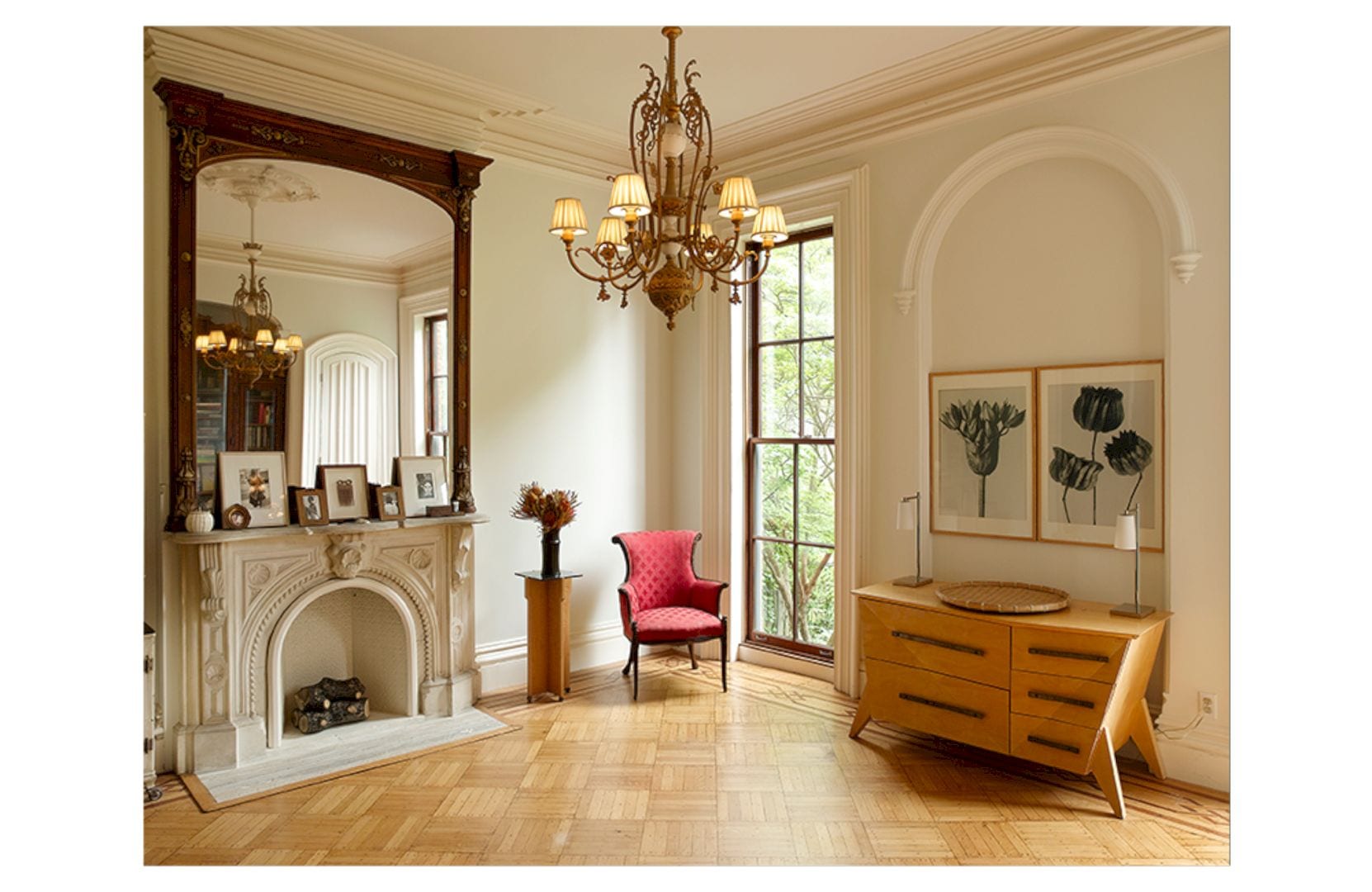Van Gelder Construction works together with Klopf Architecture to design a new, warm, modern residence located in Orangevale, CA. It is a 2015 project with a calm environment, openness, simple details, and also clean lines both to its interior and exterior. With 2,633 square foot for the total area, Sacramento New Residence becomes a perfect living place for the couple to live happily.
Design
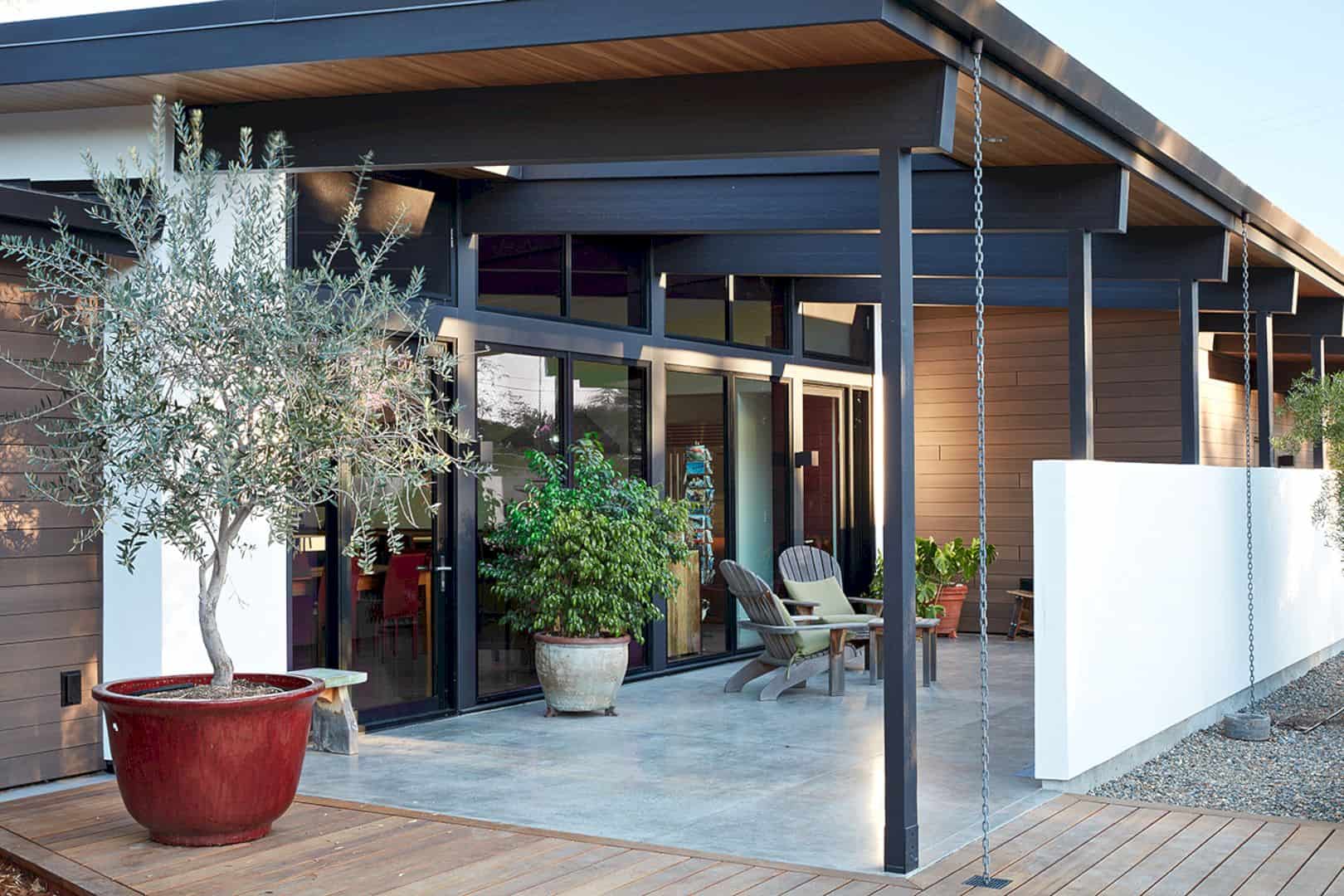
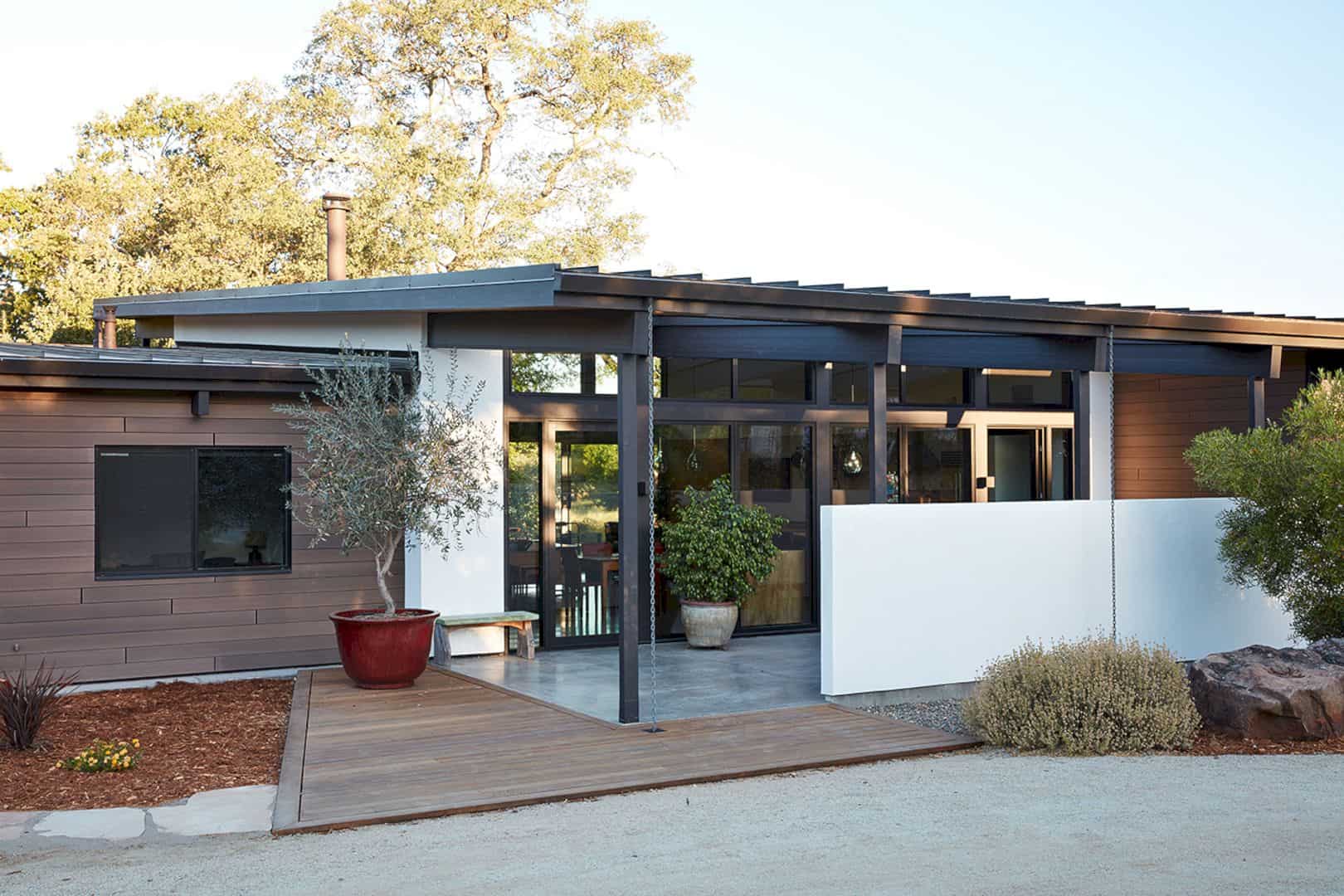
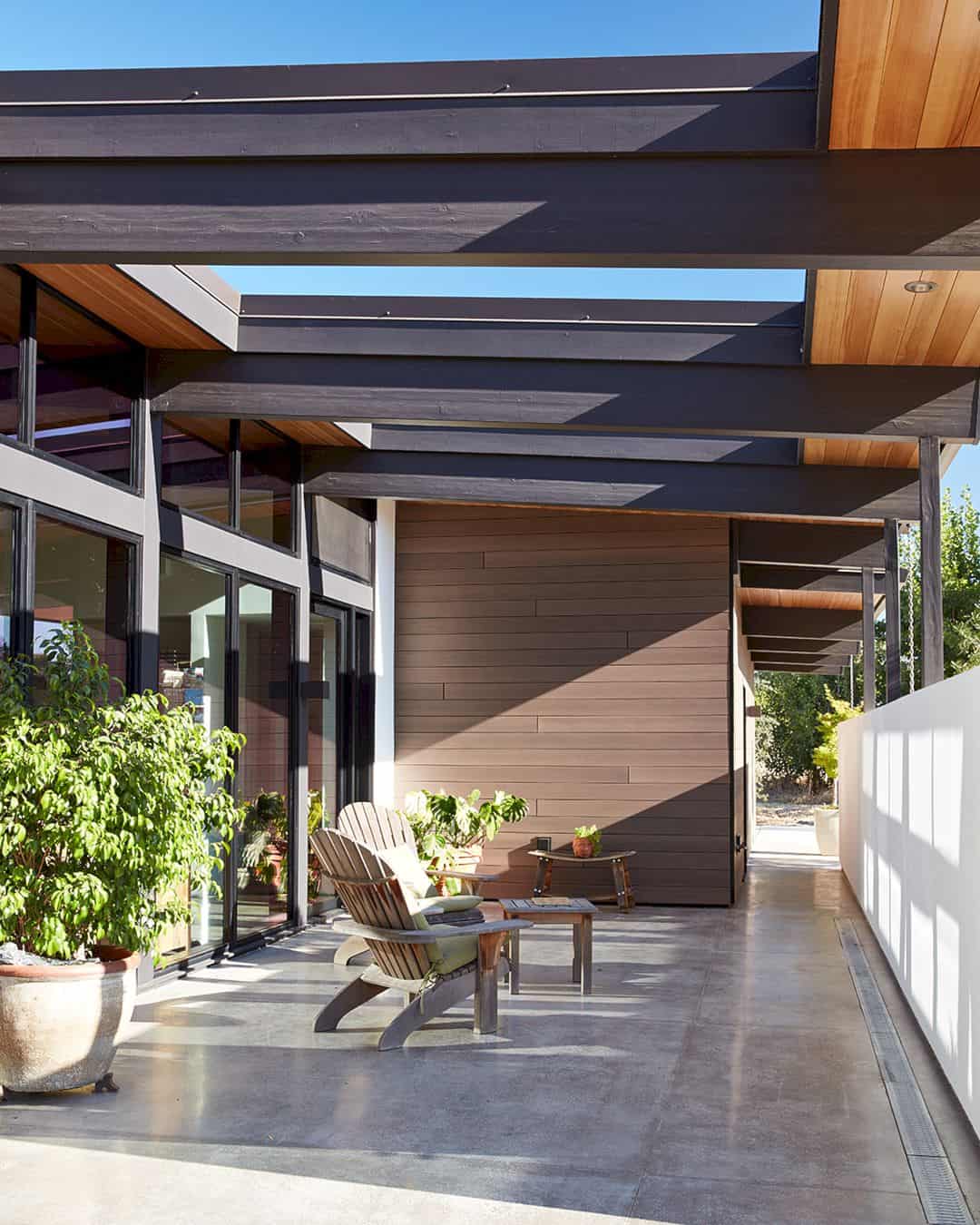
This house is designed to replace the existing ranch home. With a new design, structure, elements, and furniture, this residence can bring a new comfortable atmosphere for the owner who previously lived in a Streng home. The modern design is made by adding some simple details and also clean lines which are elegant.
Landscape
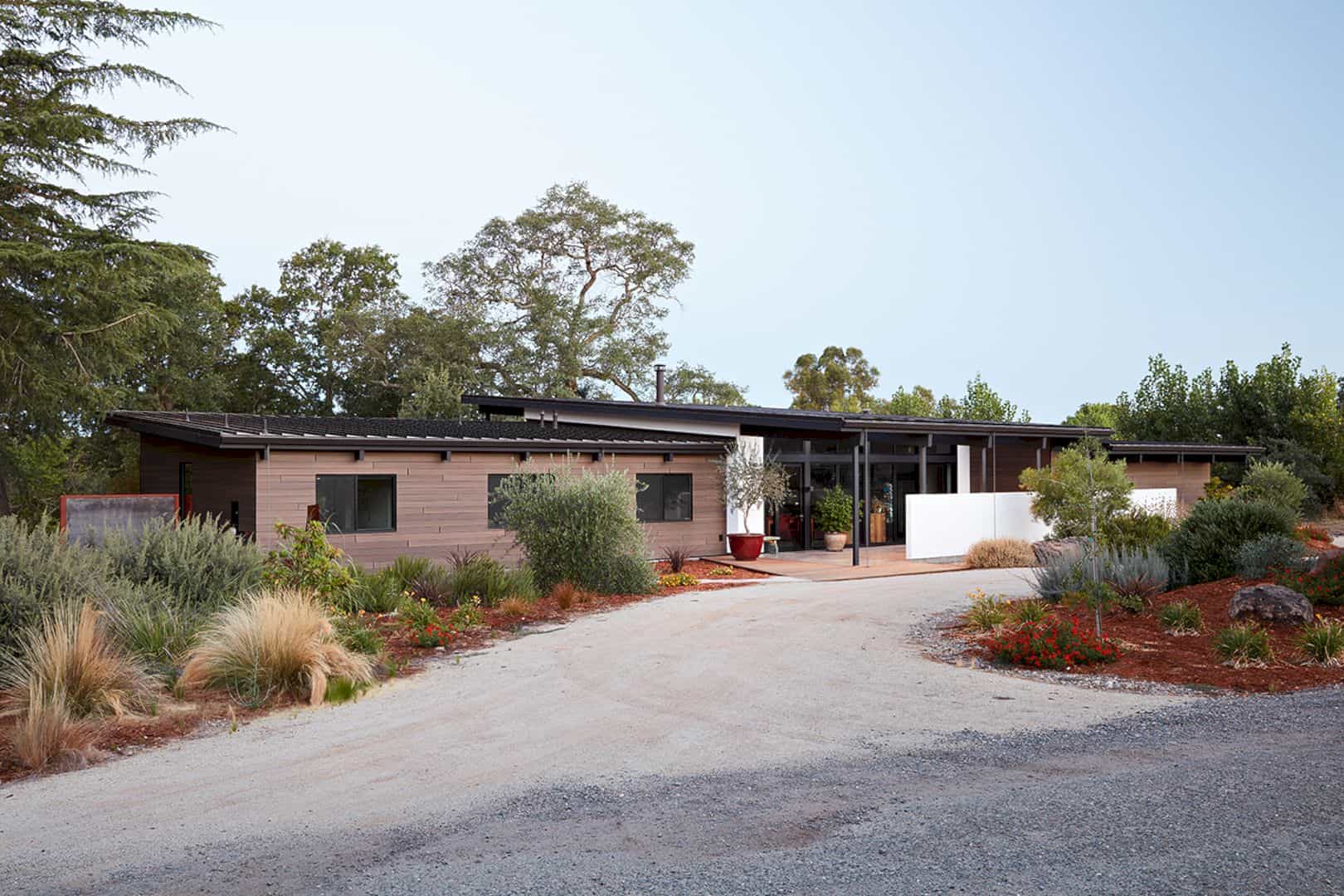
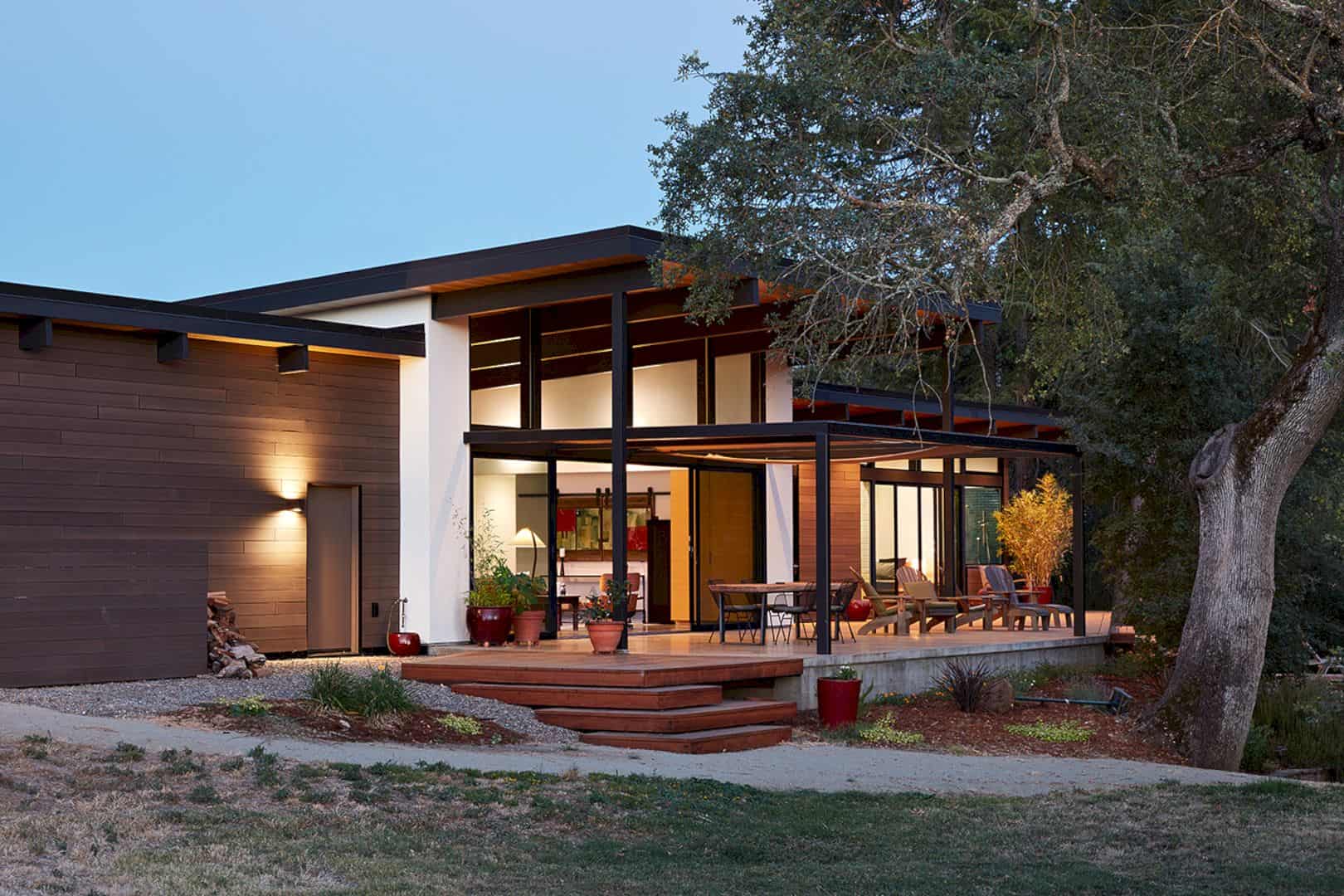
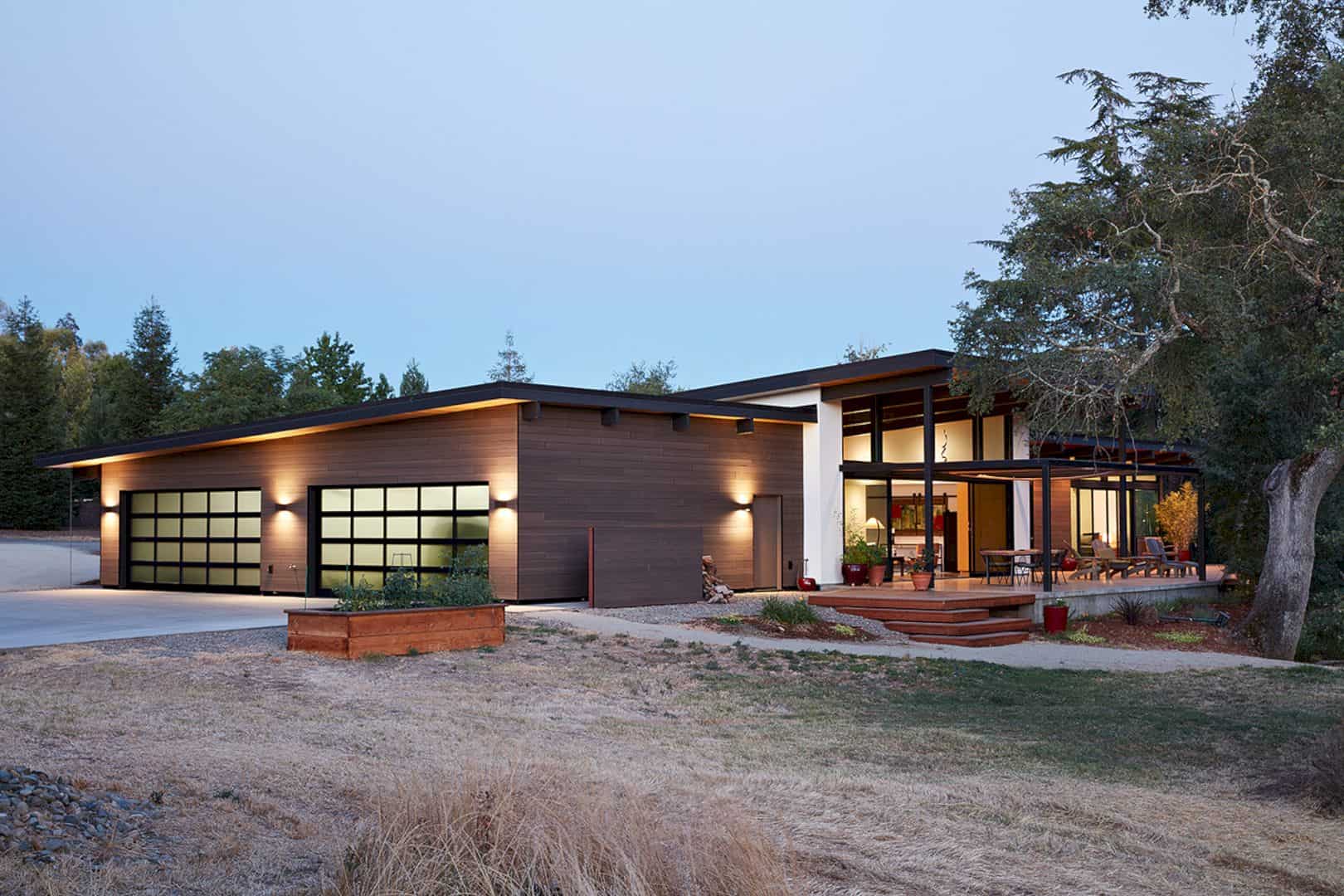
The owner of Sacramento New Residence loves all about openness, that’s why this house is designed with a good openness to its calm environment and landscape. The architect also adds simple details to keep its modern style in a simple way. The landscape is a semi-rural area with a seasonal creek, oak trees, and an open field.
Details
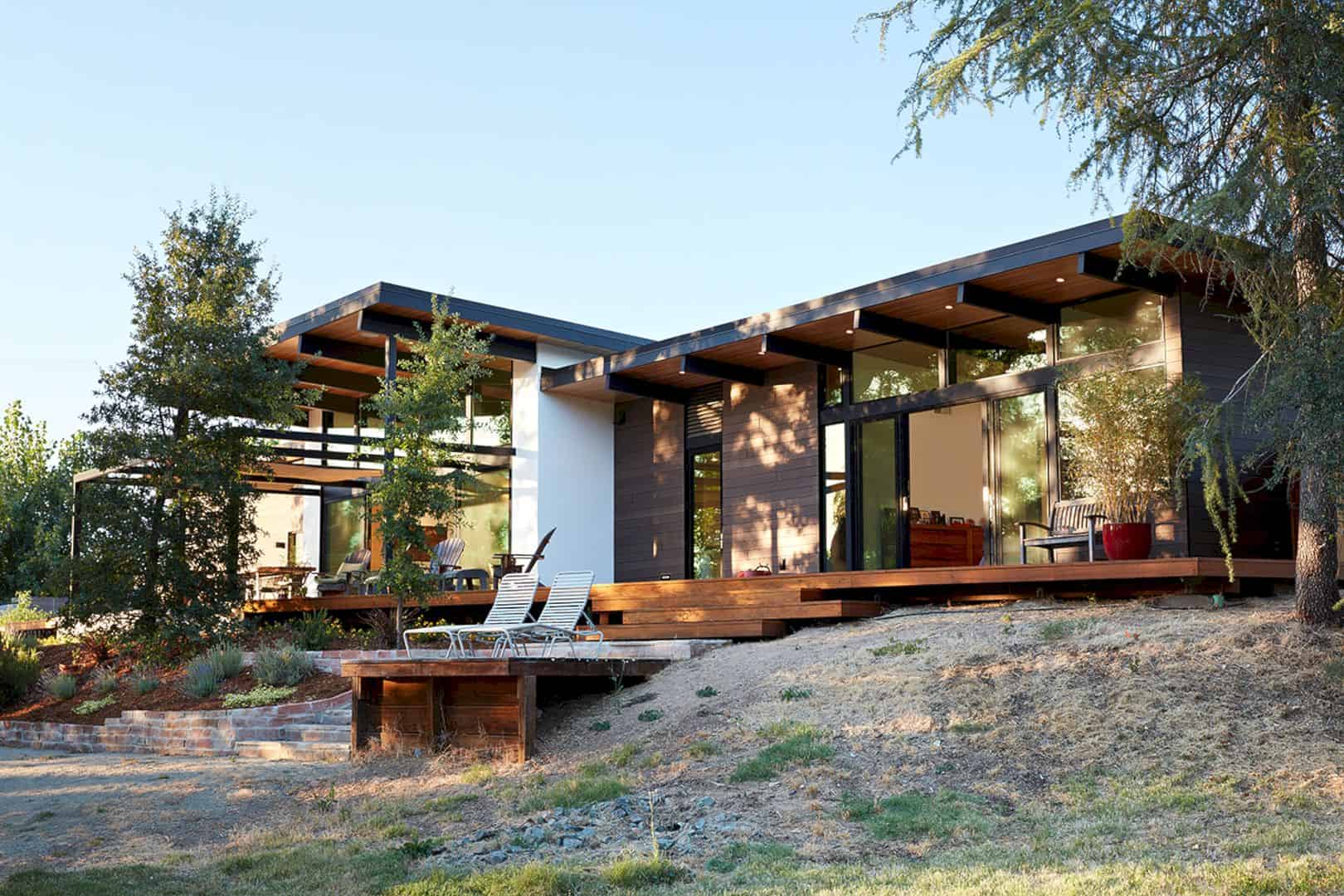
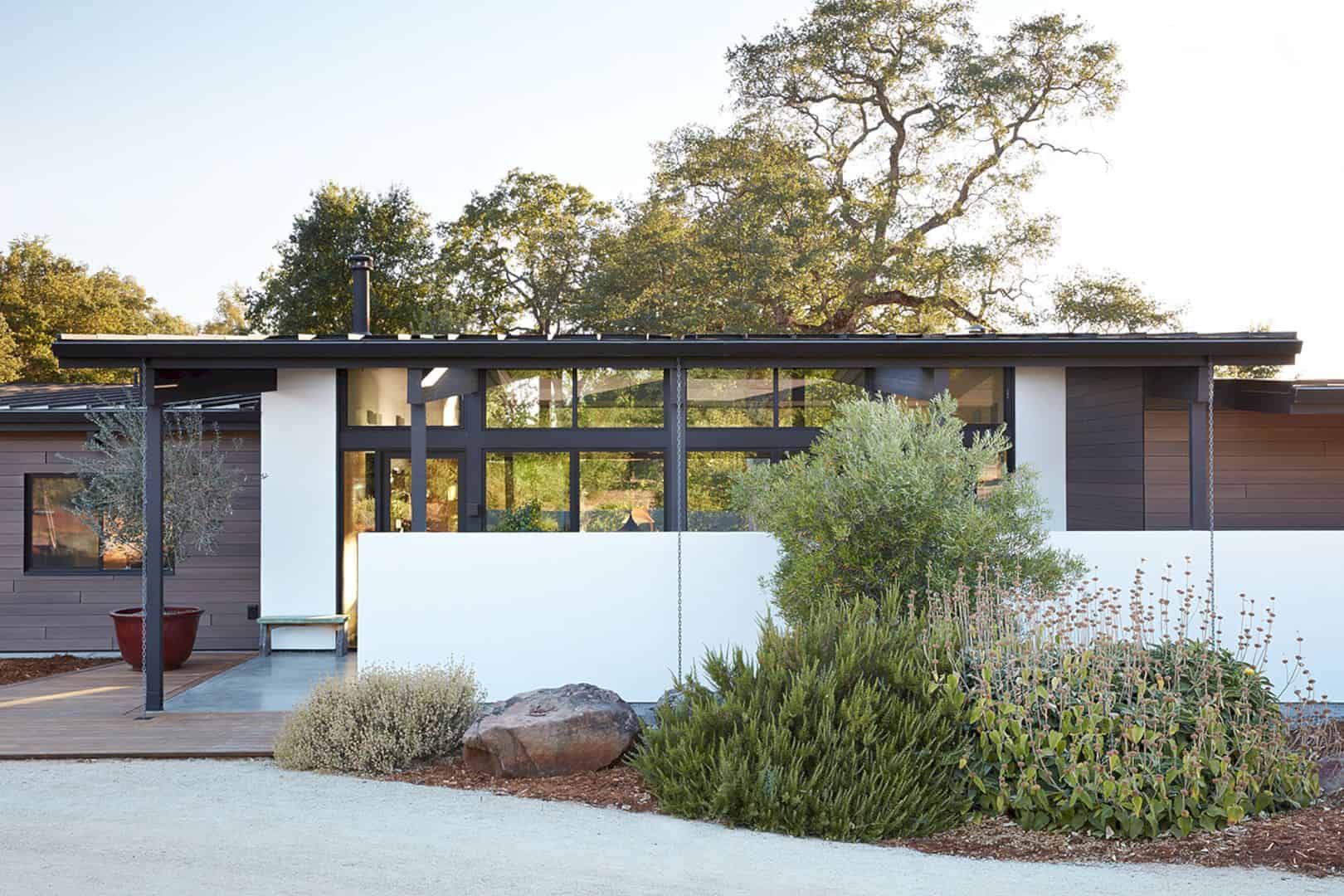
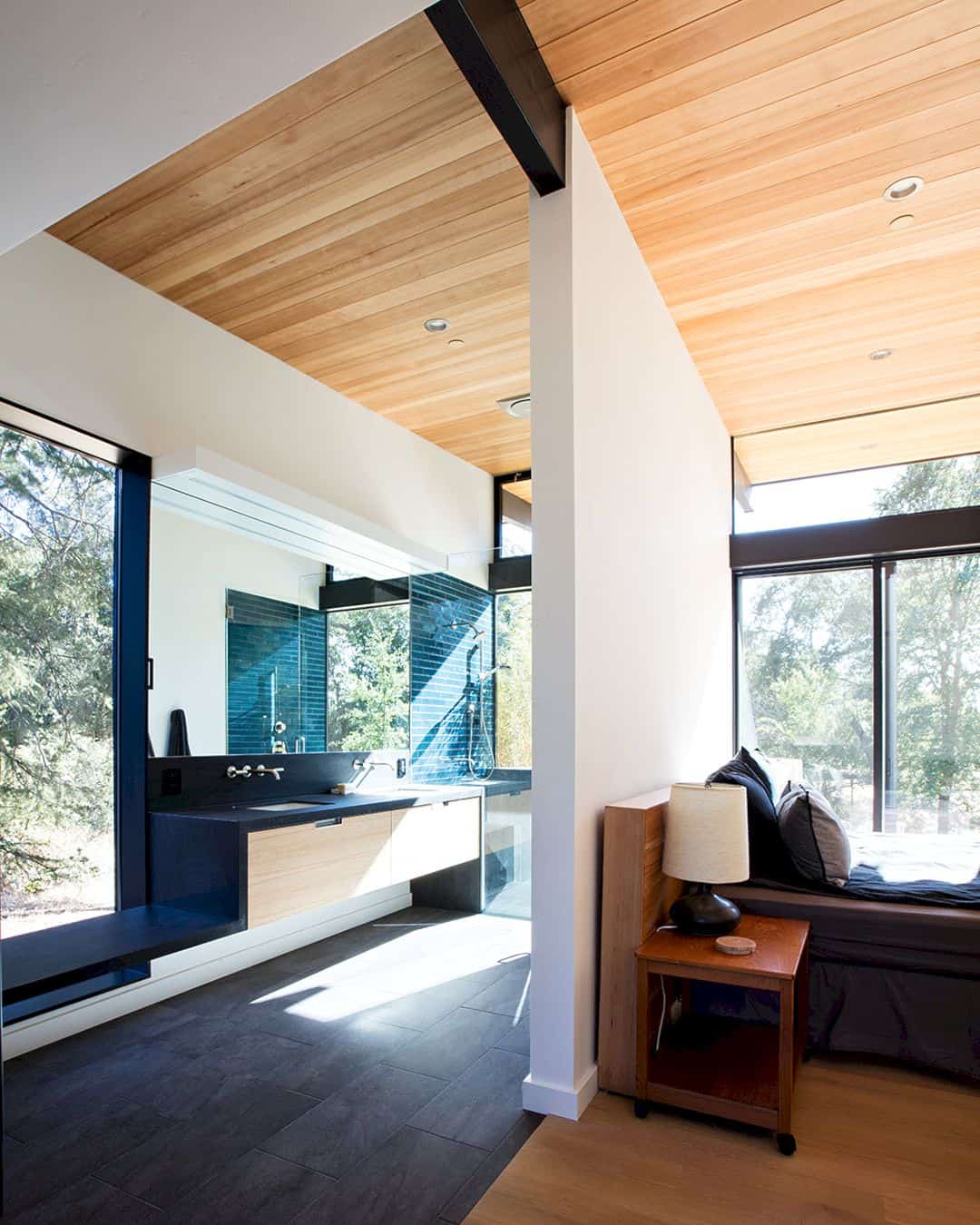
Surrounded by a natural landscape, Sacramento New Residence has a calm and natural environment too. This house is also designed with a close connection to its environment, creating a good balance between the building and the site of it. There are three bedrooms with two bathrooms and other public rooms beautified by some large glass walls.
Materials
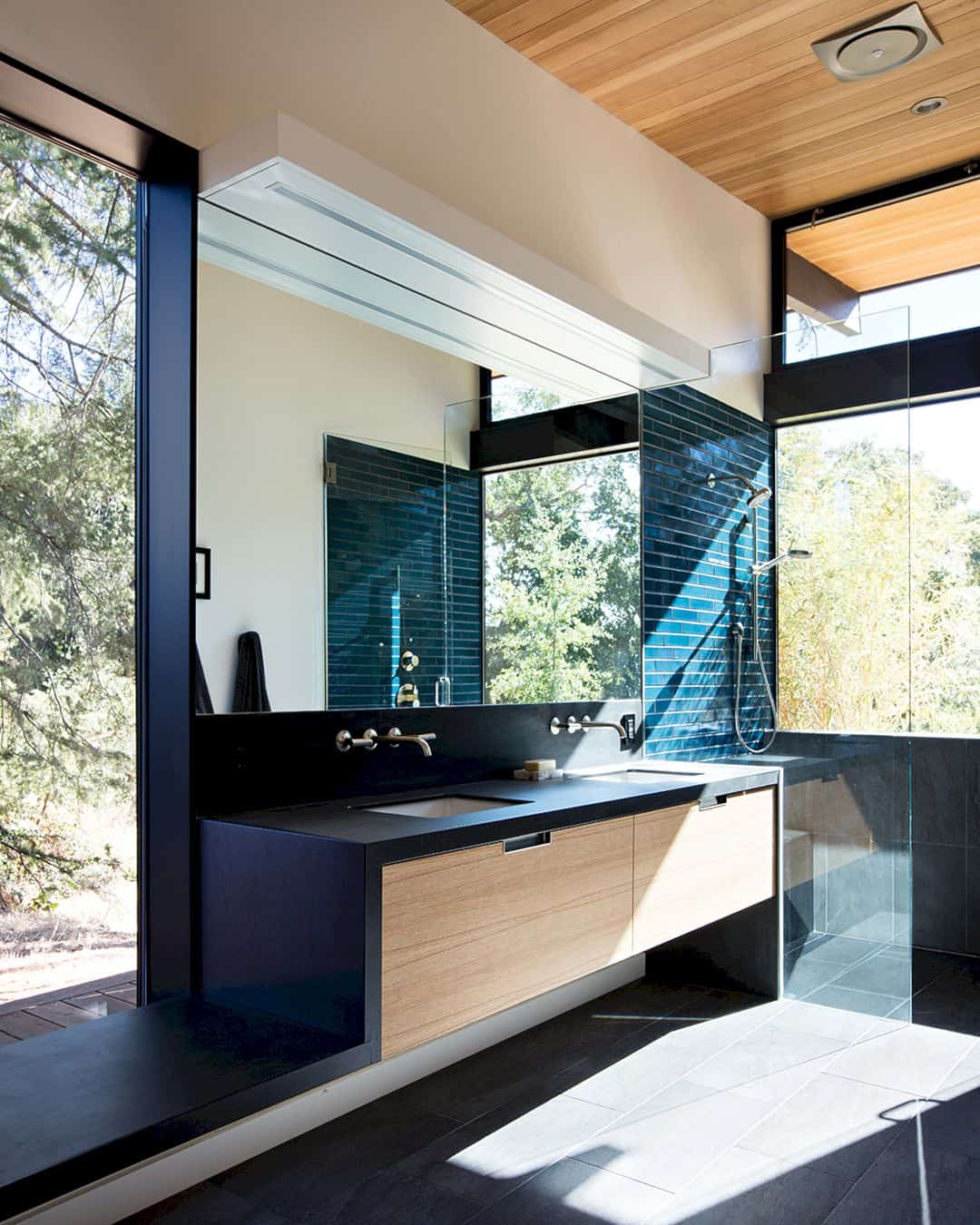

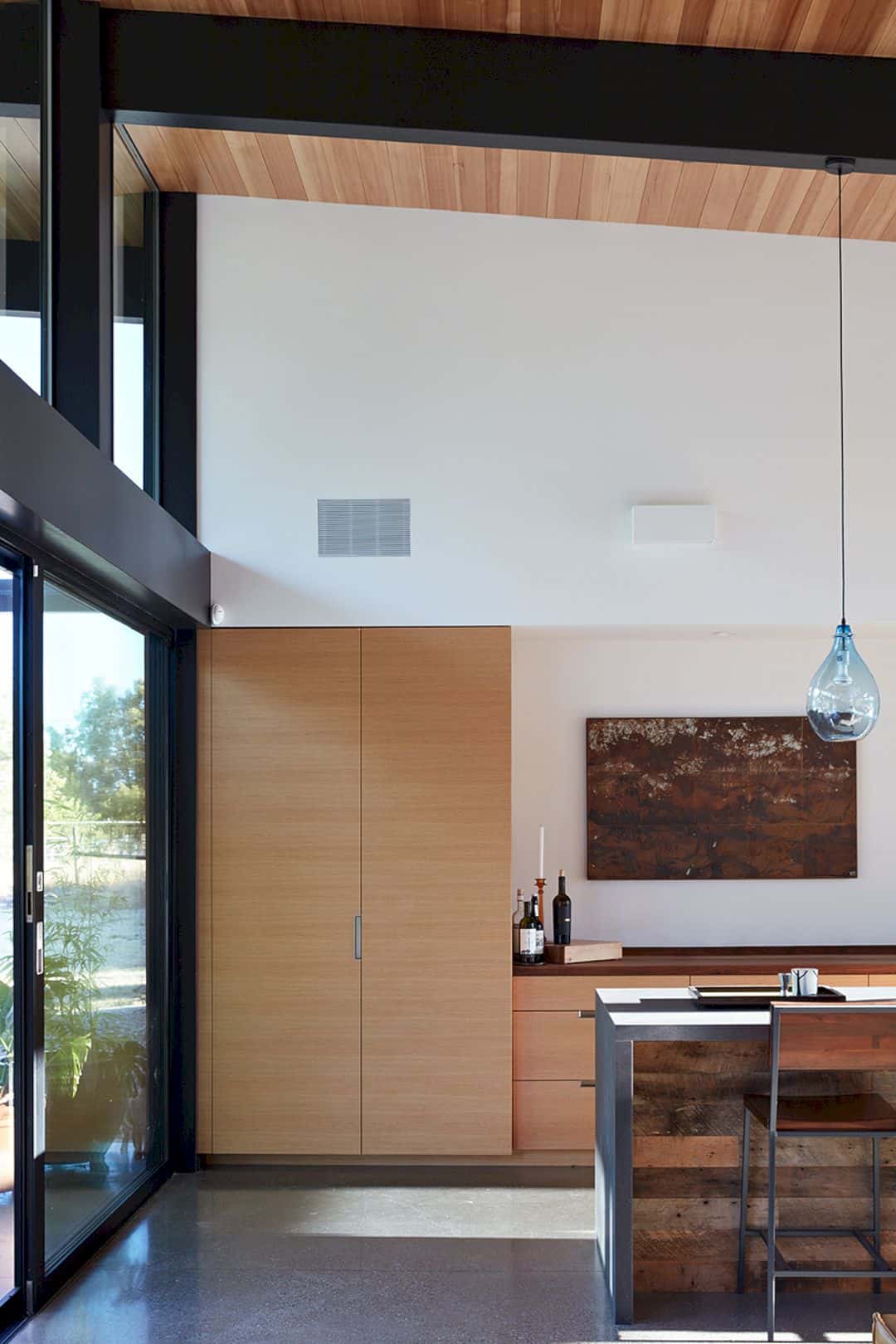
Without too many room divider, the main area in this house looks larger than it seems. This area houses a living room, dining, and also a kitchen. The warm atmosphere comes from the wooden ceiling and wooden furniture while the bright and intimate feeling comes from the sunlight through the framed glass walls. Concrete is used to design the flat floor of the entire interior of this house.
Sacramento New Residence
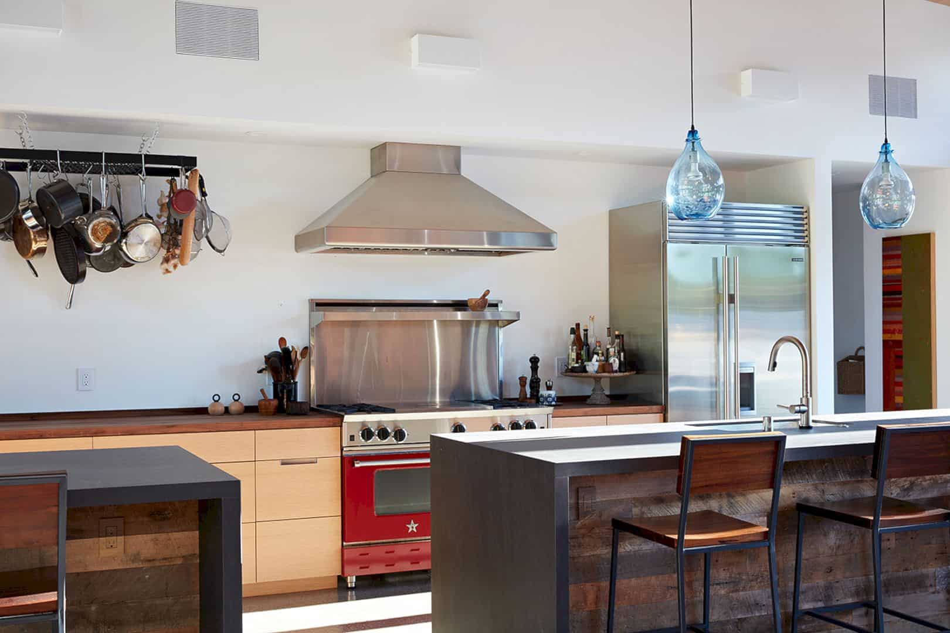
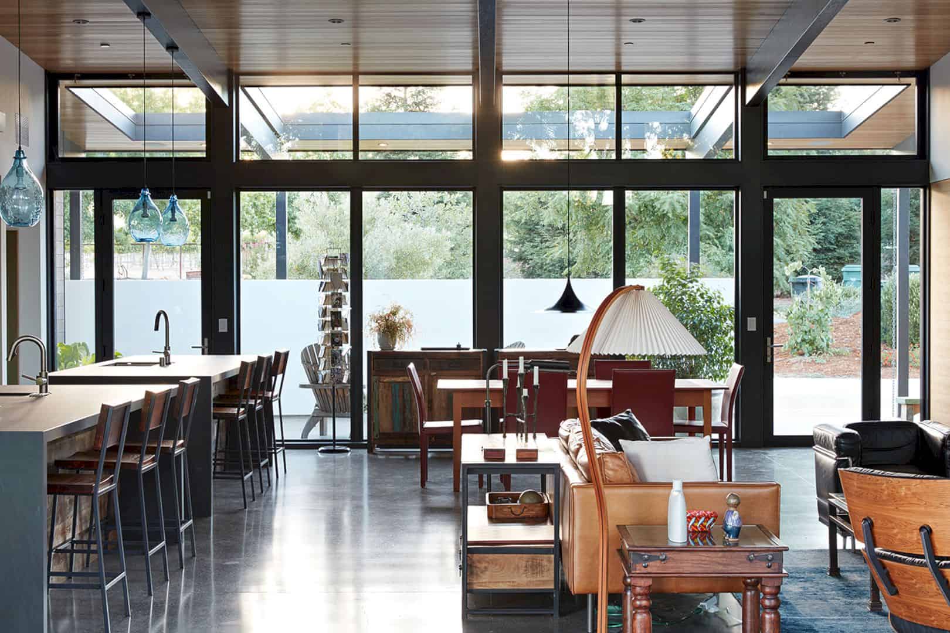
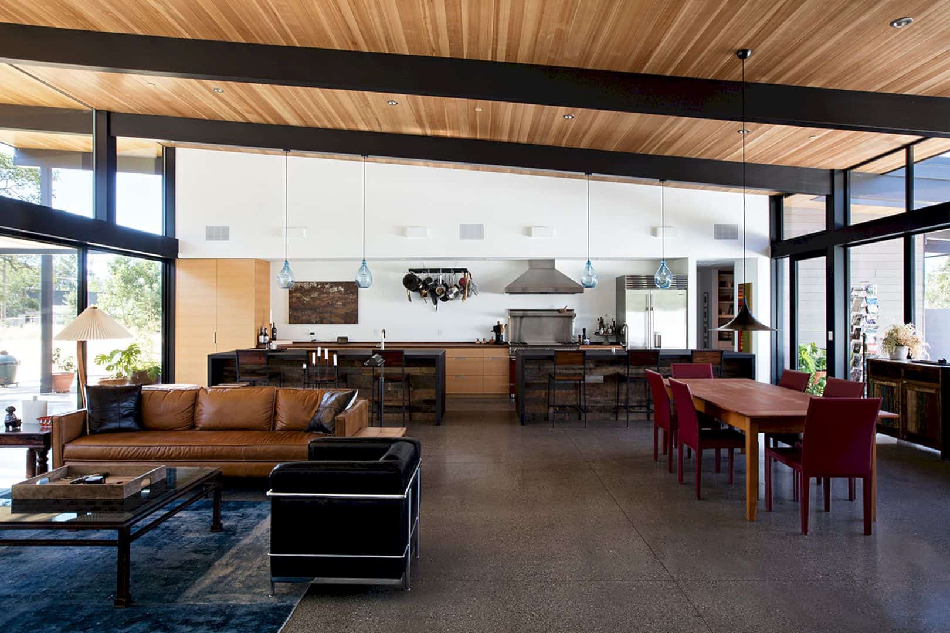
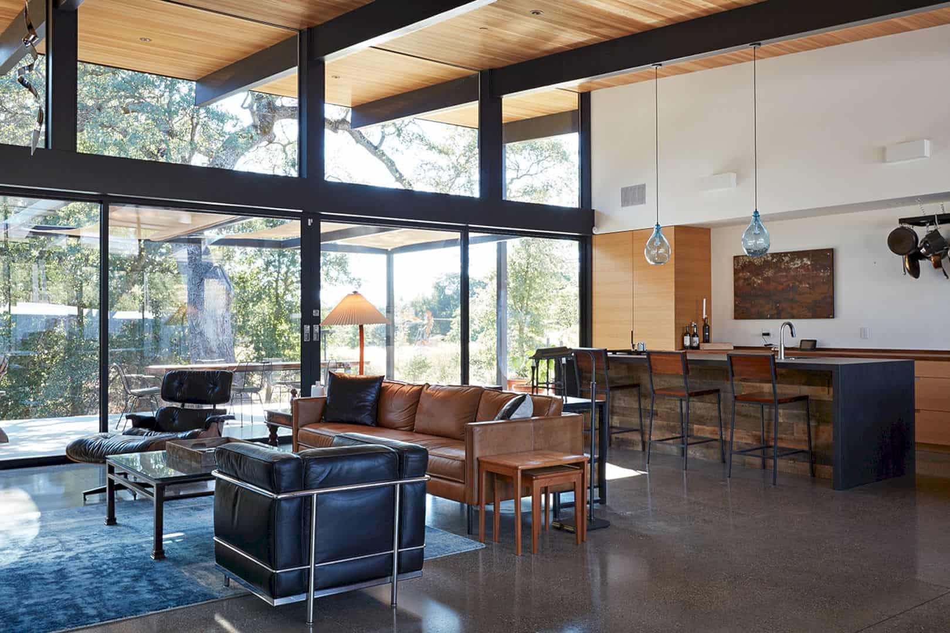
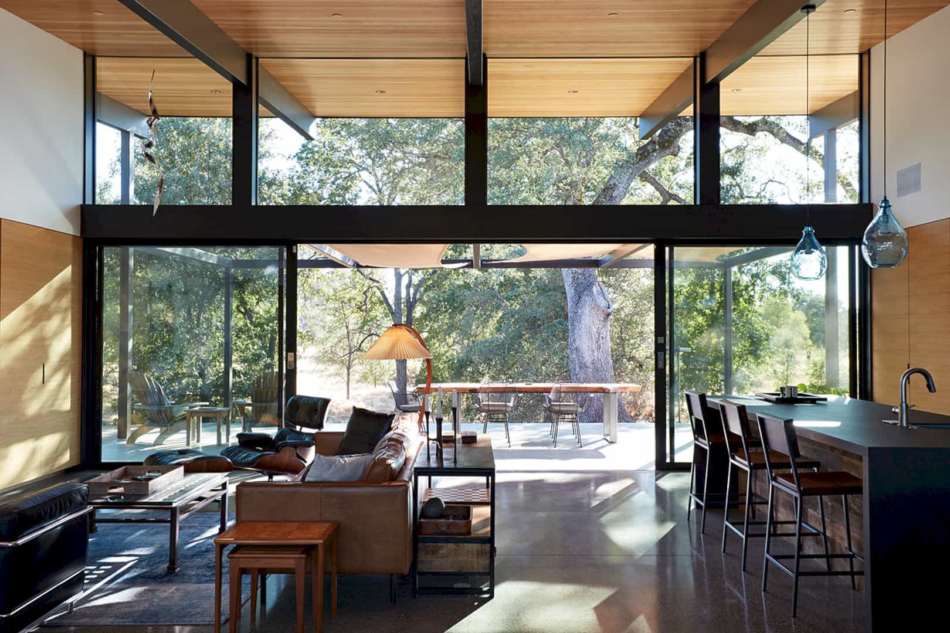
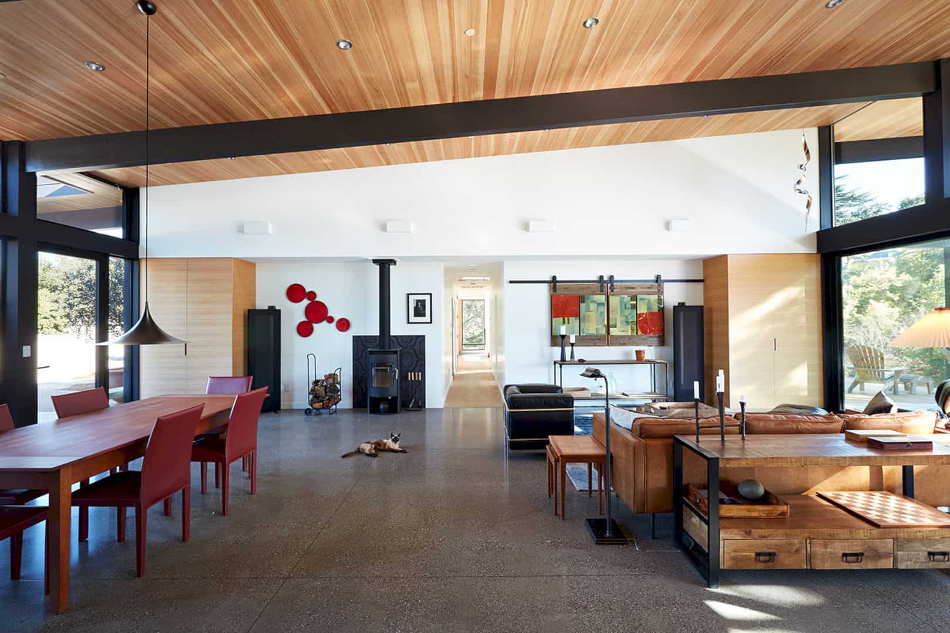
Discover more from Futurist Architecture
Subscribe to get the latest posts sent to your email.
