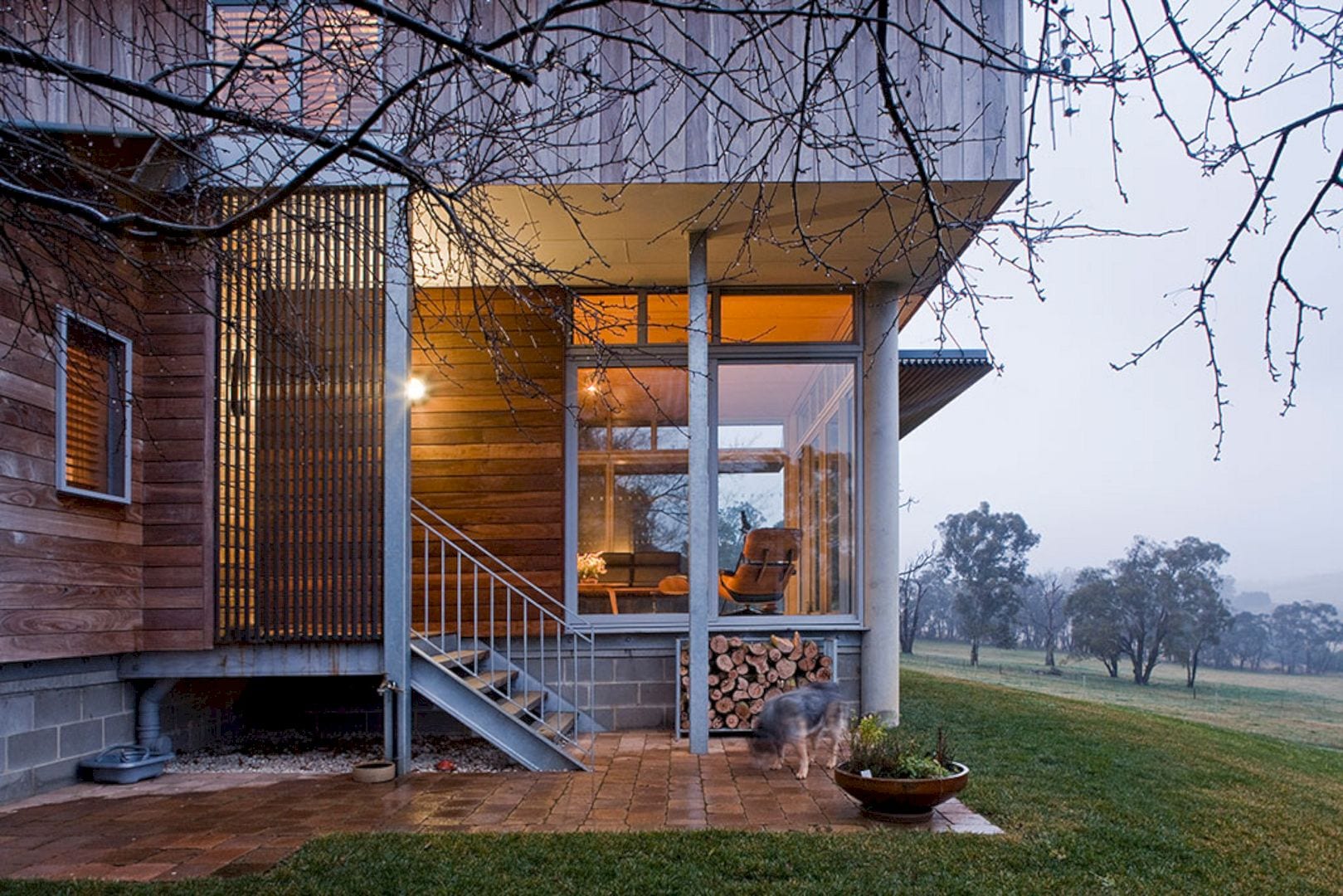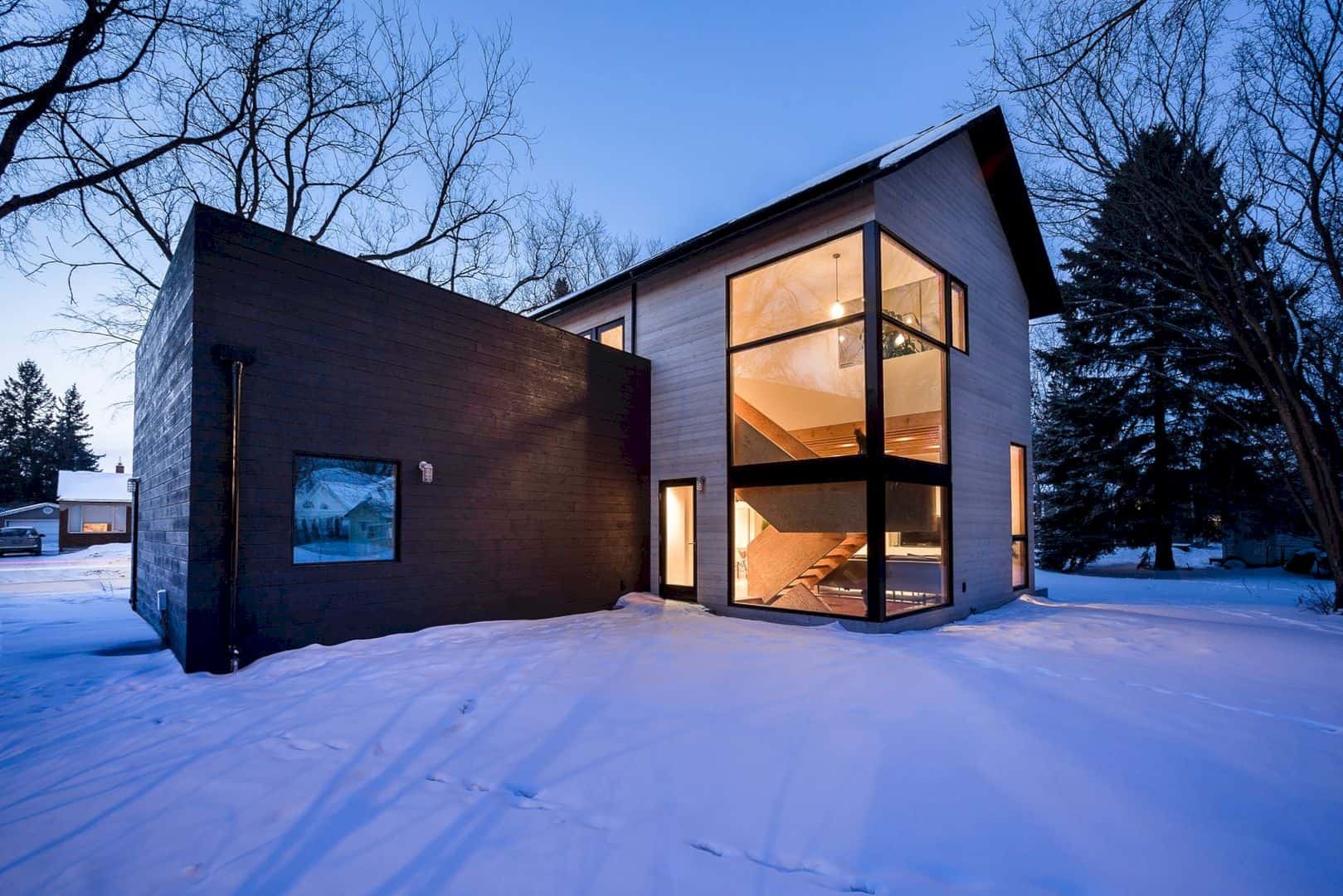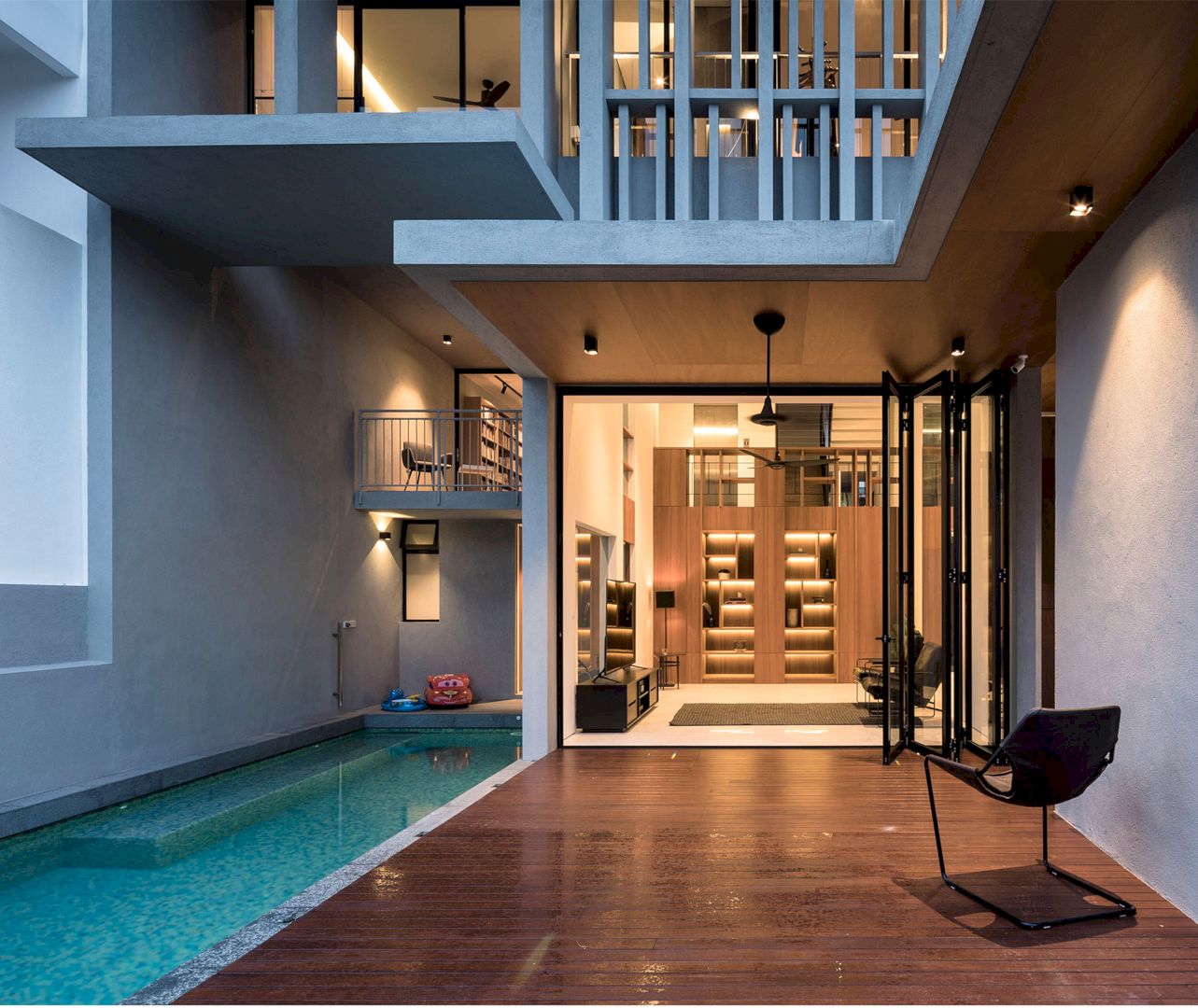This house is a small summer home for Peter Bohlin’s parents designed by Bohlin Cywinski Jackson. It is called as a Forest House because located within dark evergreen and bright woodland in West Cornwall, Connecticut. This project is about designing a forest retreat that providing a great experience with nature around it. It is a green-stained wood house, camouflaging among the trees of the forest.
Design
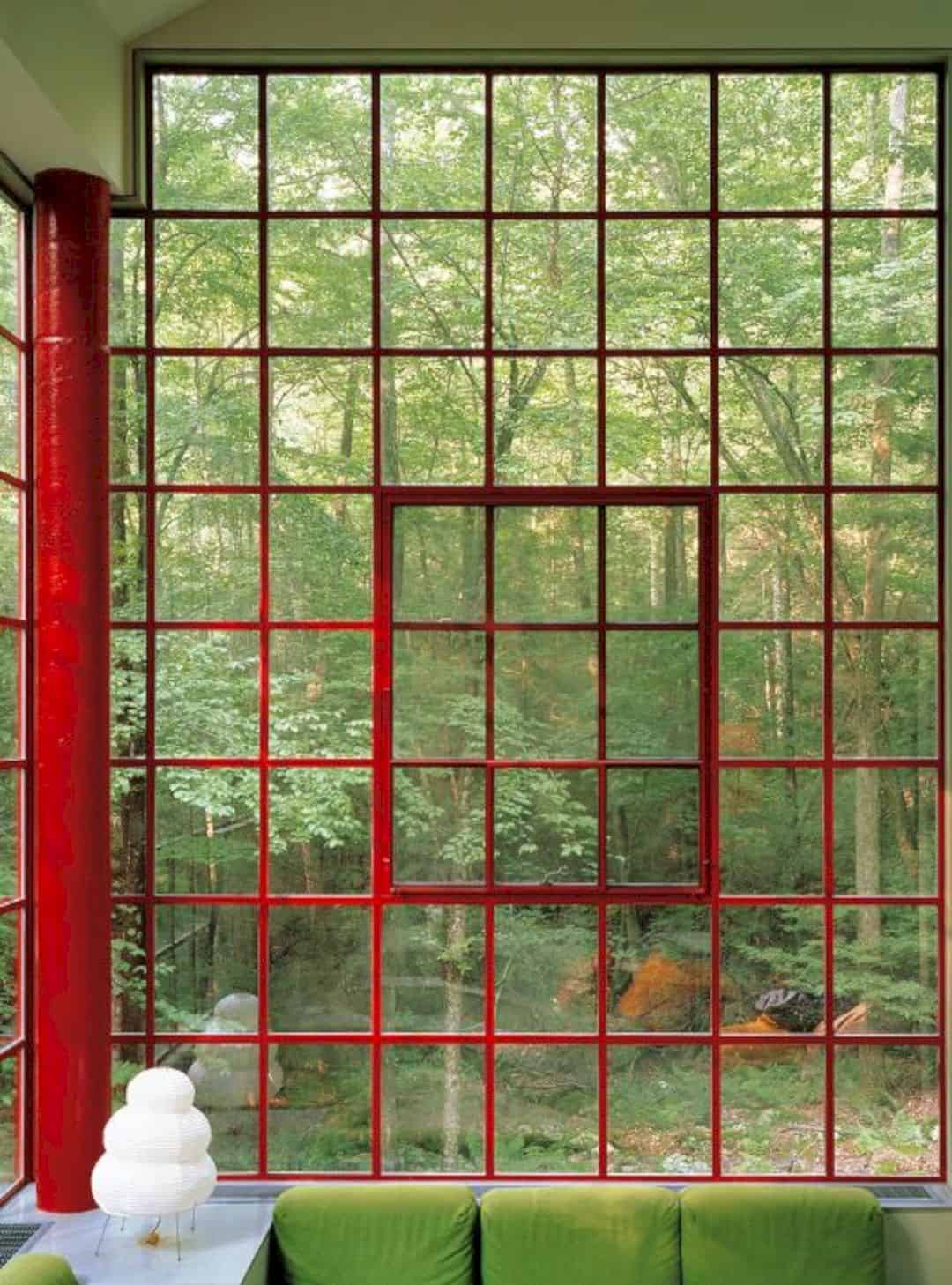
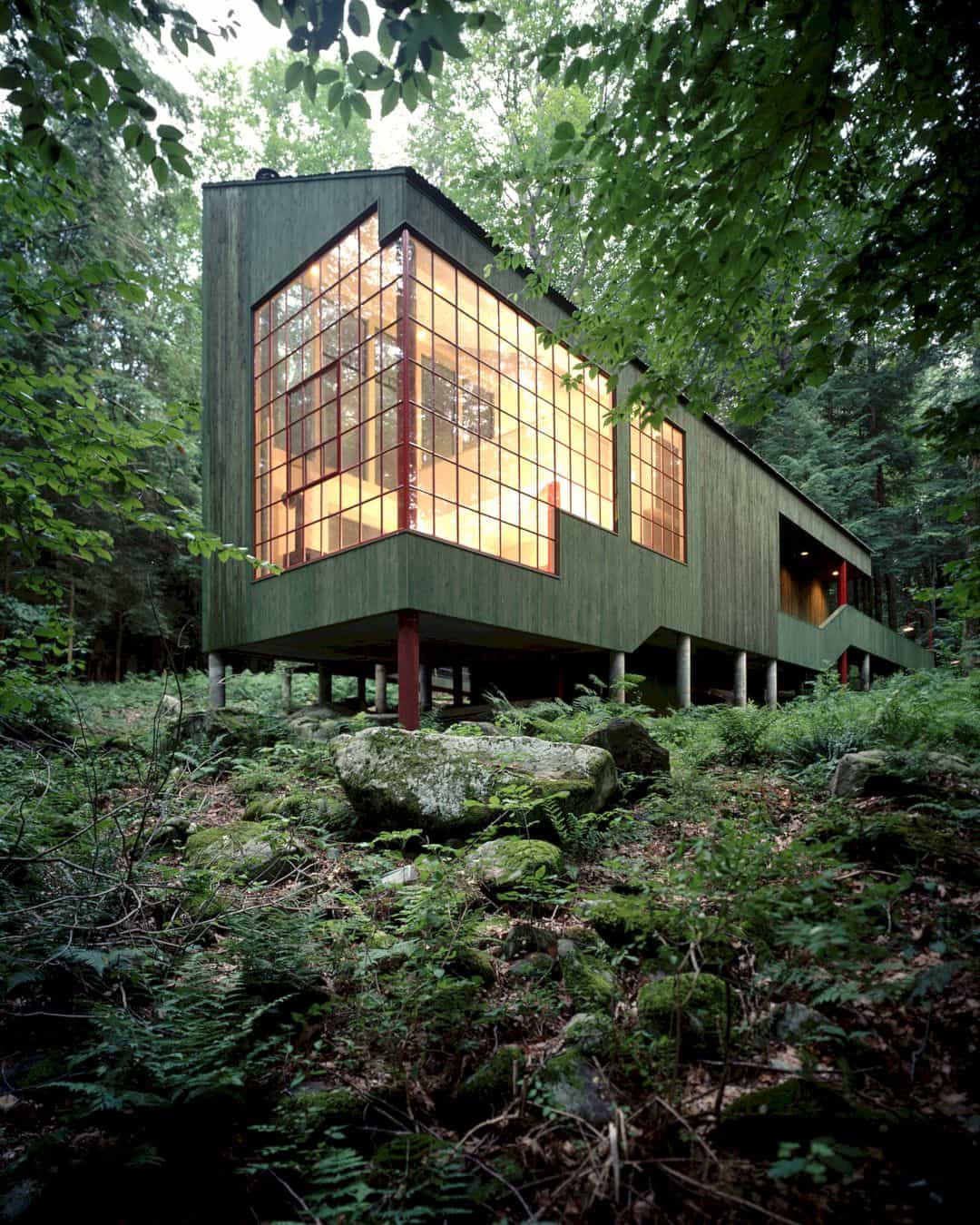
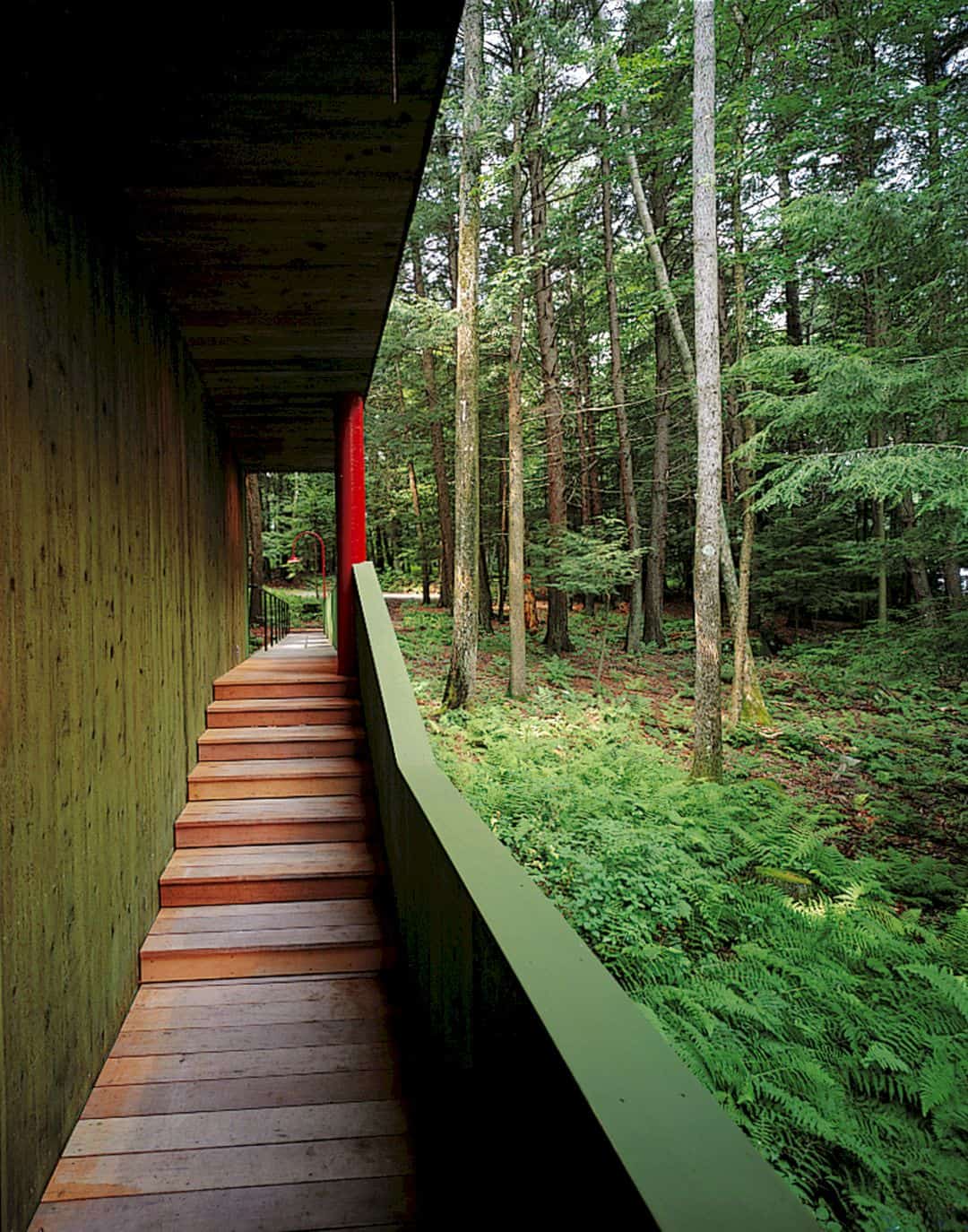
Forest House becomes unusually sensitive and also a thoughtful house with its entire design. A large granite boulder is not removed, creating an anchoring of the house to the land of its site. This house is grand, tall, rich in light, and also comfortably proportioned with the glorious setting for the interior and exterior.
Details
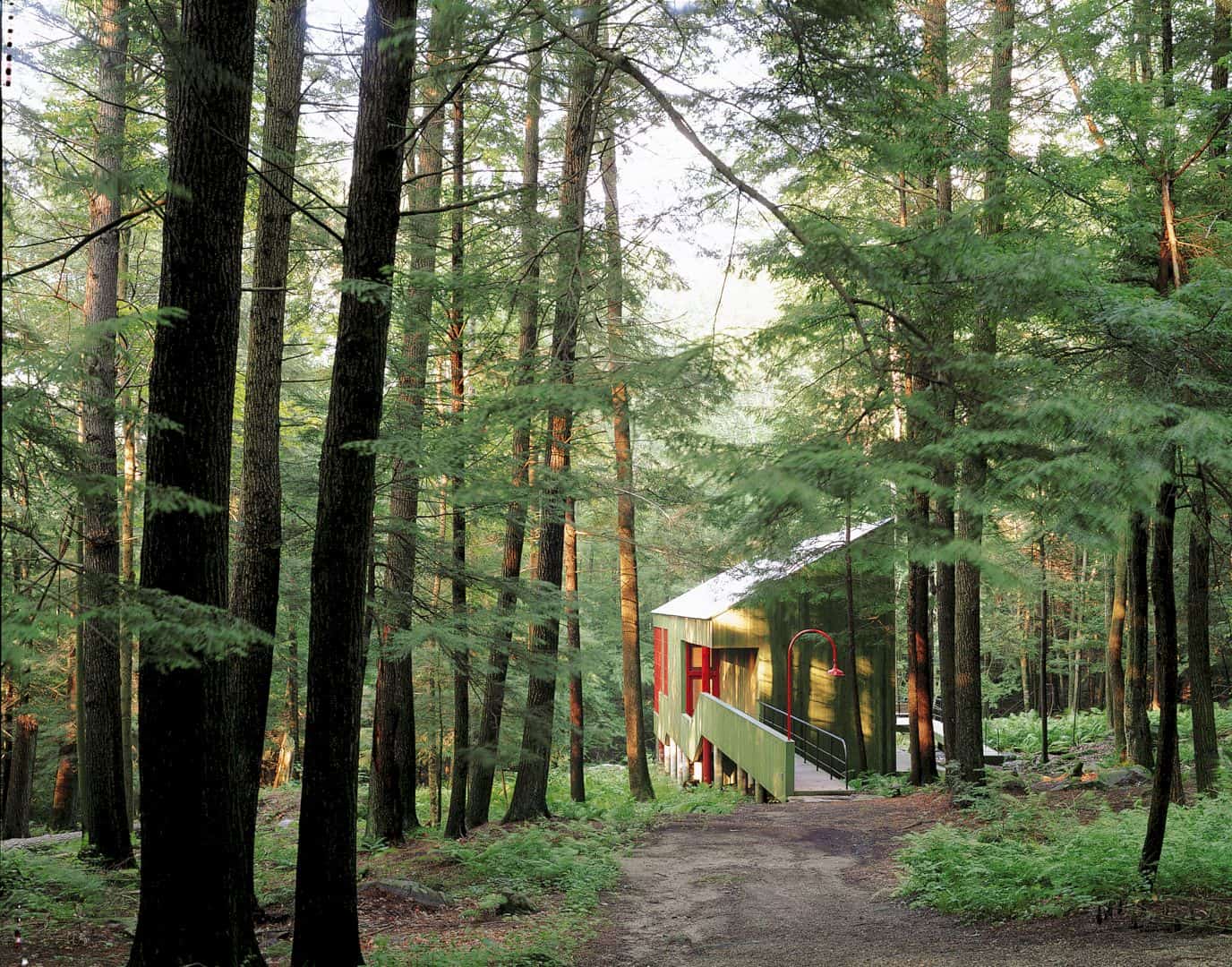

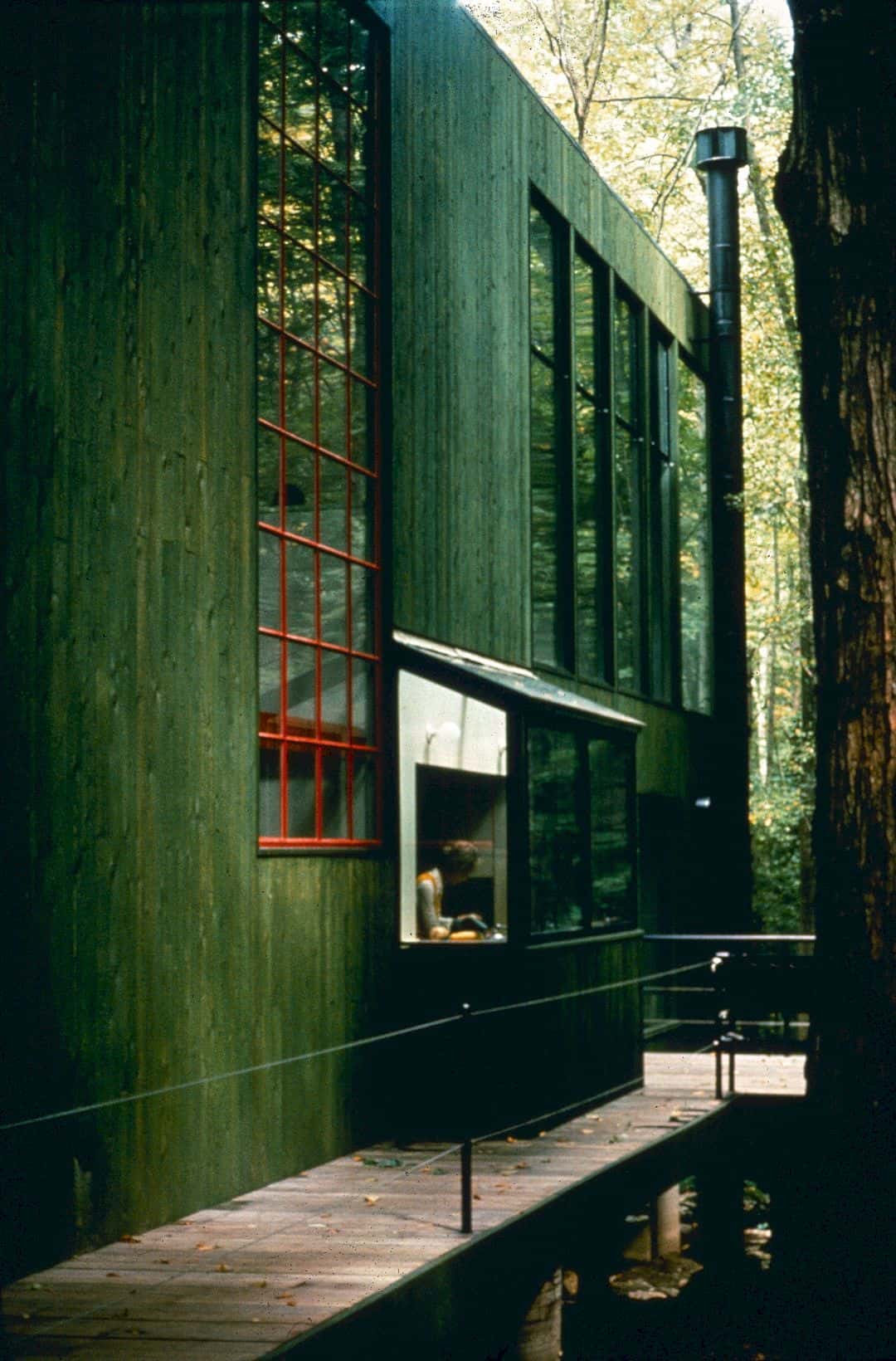
In a modest means, there is a great pleasure that comes from this house. The green atmosphere can be captured from the red industrial glazing which is very beautiful. The house roof is also unique with an aluminum corrugated roof. This house looks comforting, elegant, engaging and serene that come from its simplicity of materials.
Windows
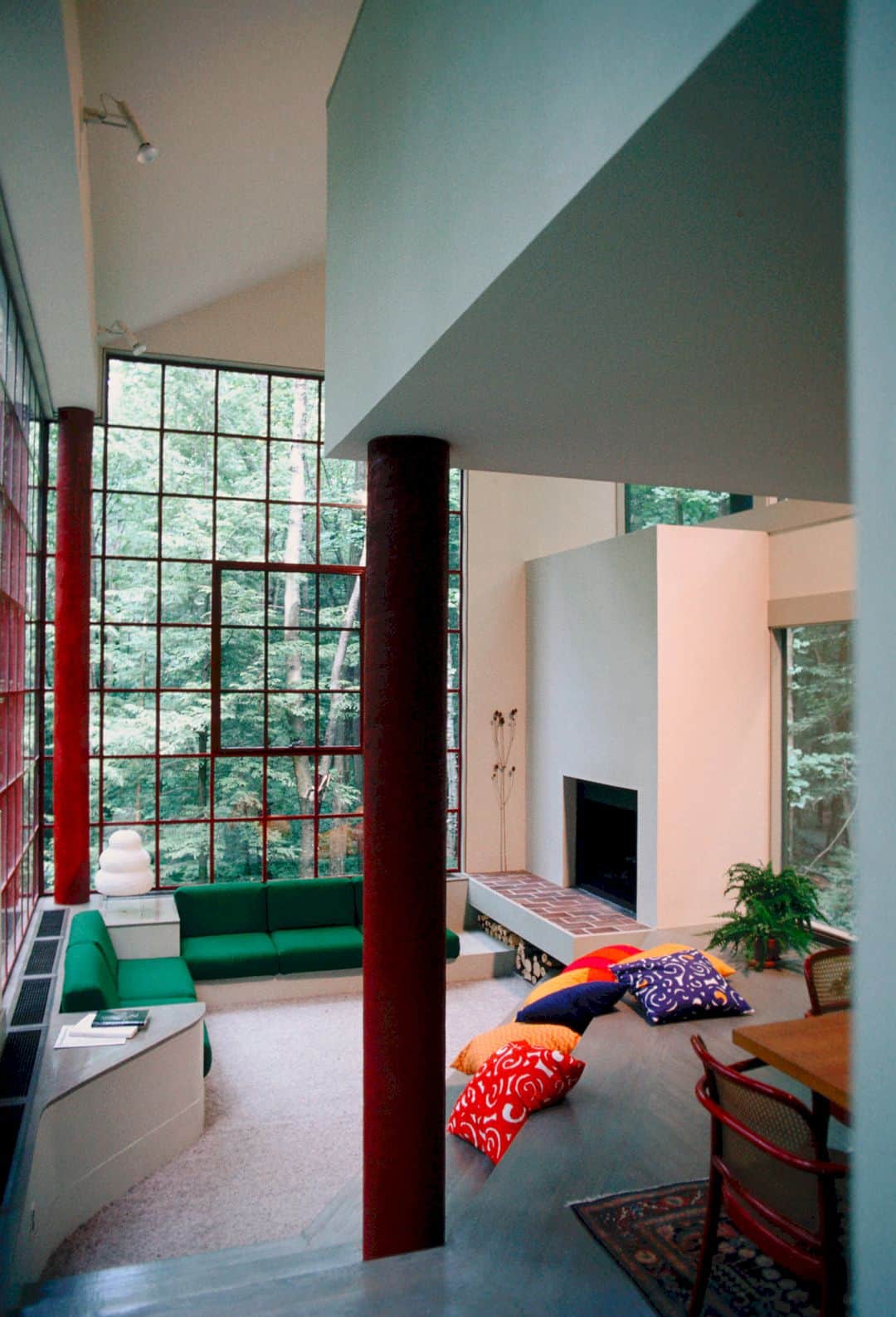
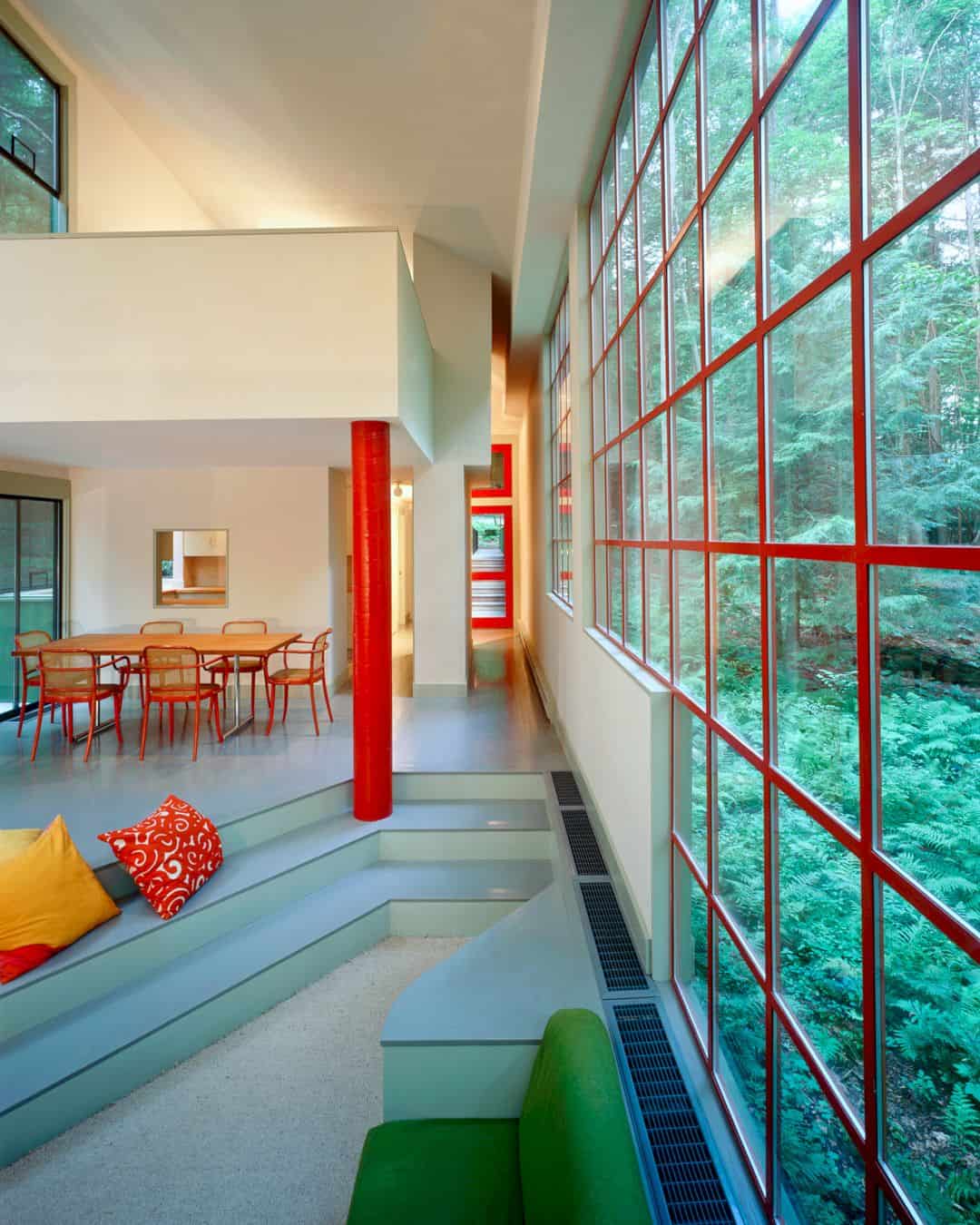
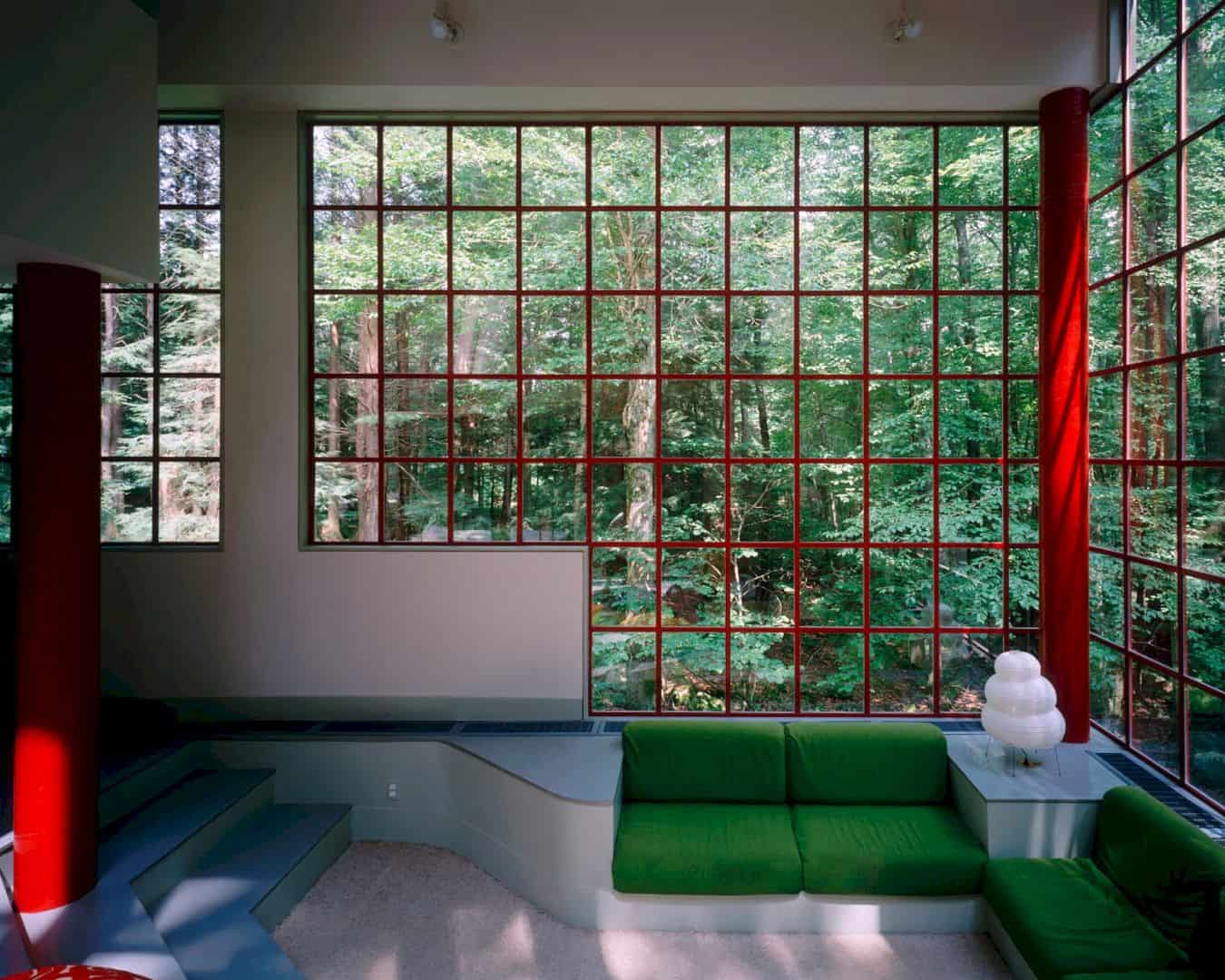
With the high ceiling, Forest House has a huge industrial window that framed in red. This window surely is used as the main media to bring the beauty of the forest into the house. It also becomes one of the interesting things that can be found in this house beside the long structure and the green look of the house.
Rooms
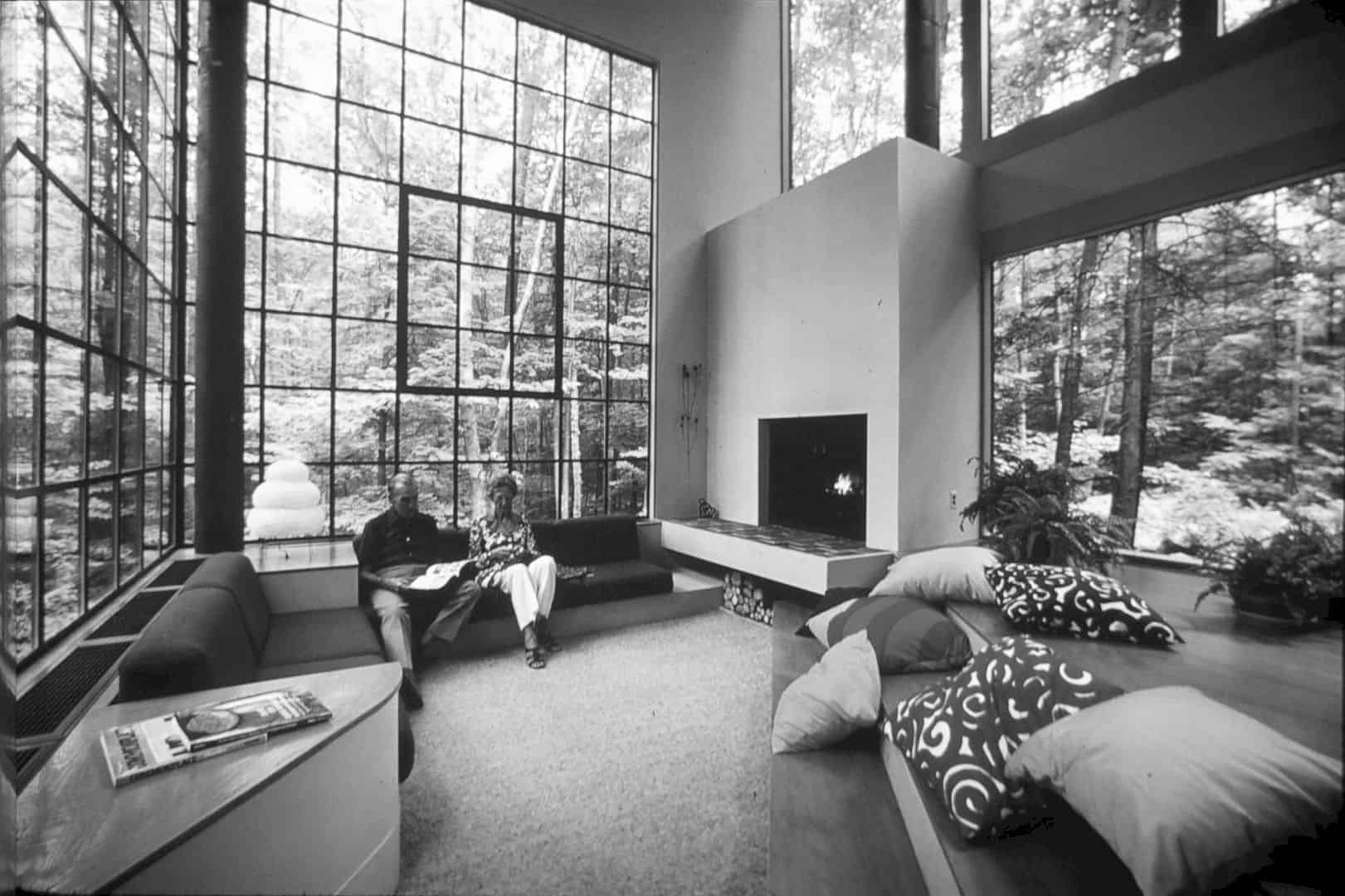

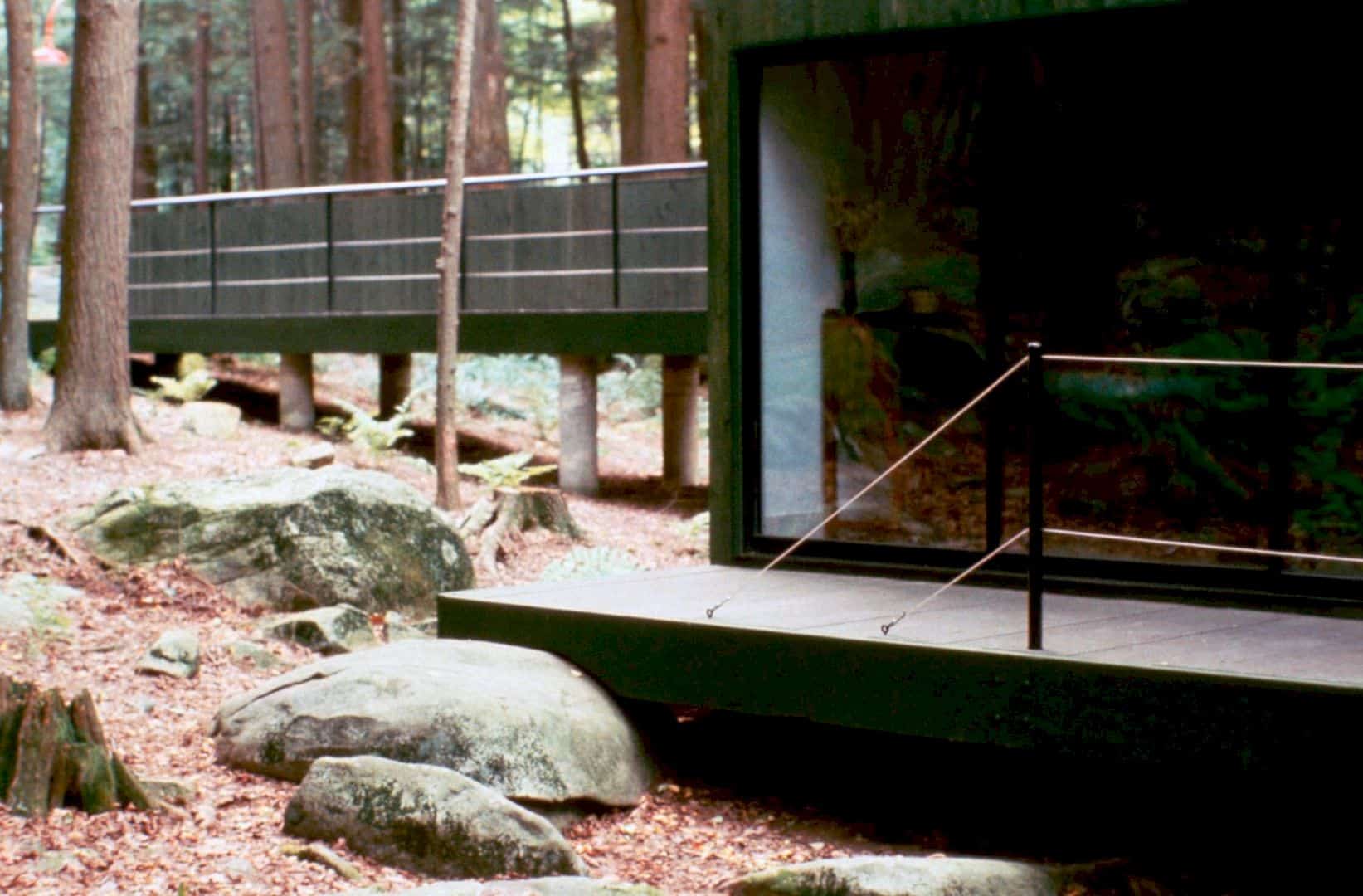
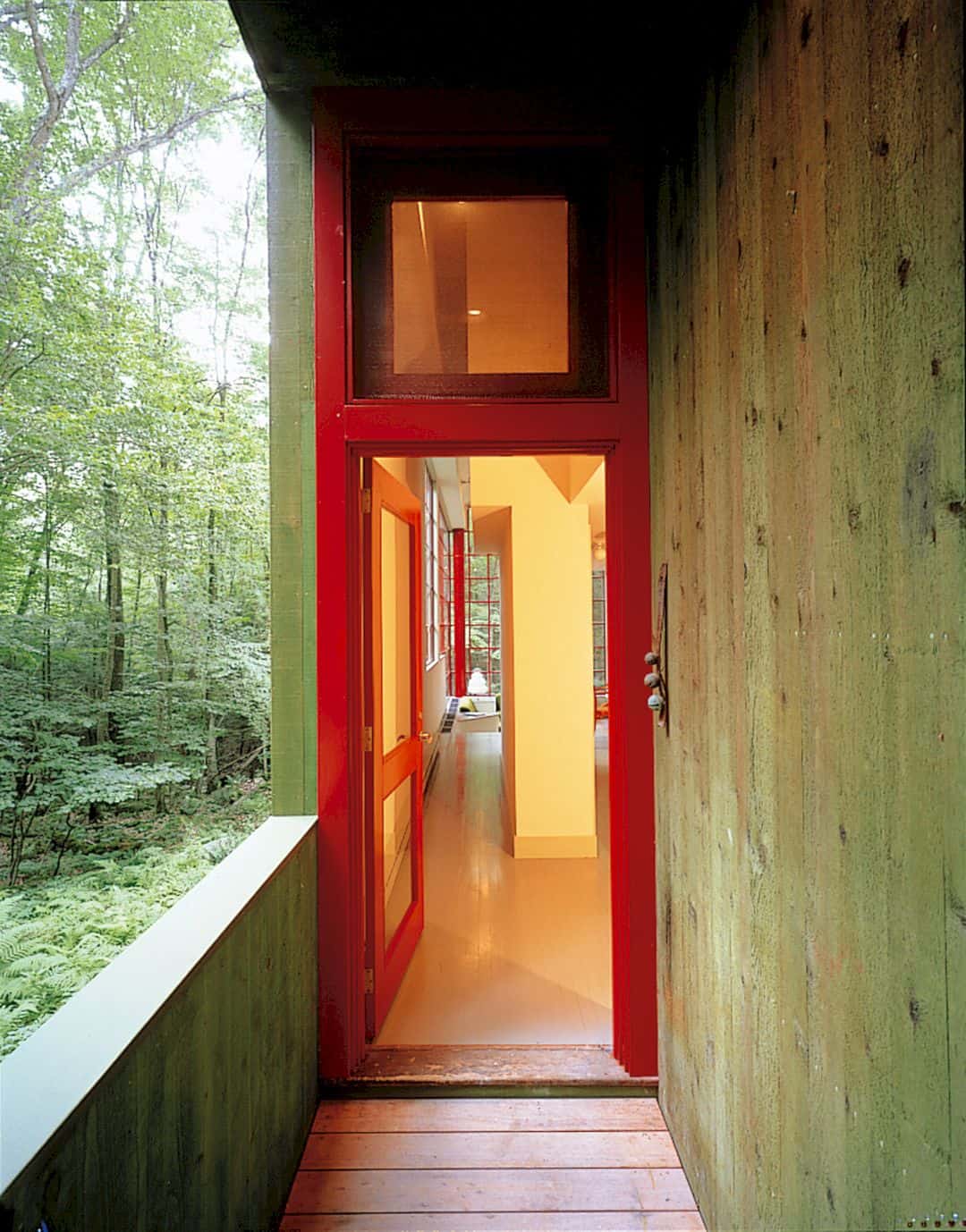
The room and structure of this house are still the same since 1973. The entrance is designed and sequences very well. All visitor need to walk along the bridge first, then take a few steps to the breezeway. Once they enter this house, they will be welcomed with a two-story main living area with the forest view as the main background that comes from the window.
Discover more from Futurist Architecture
Subscribe to get the latest posts sent to your email.

