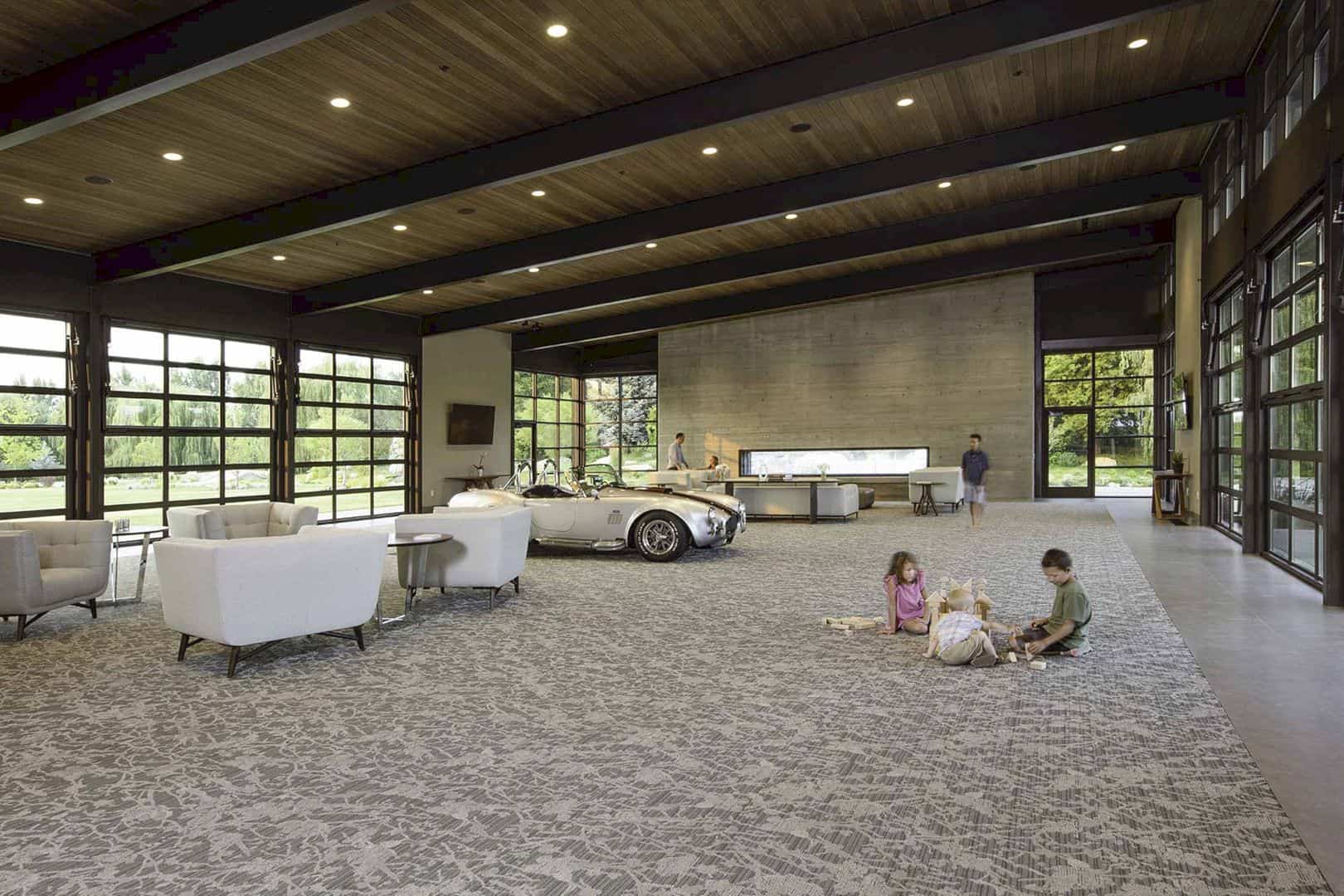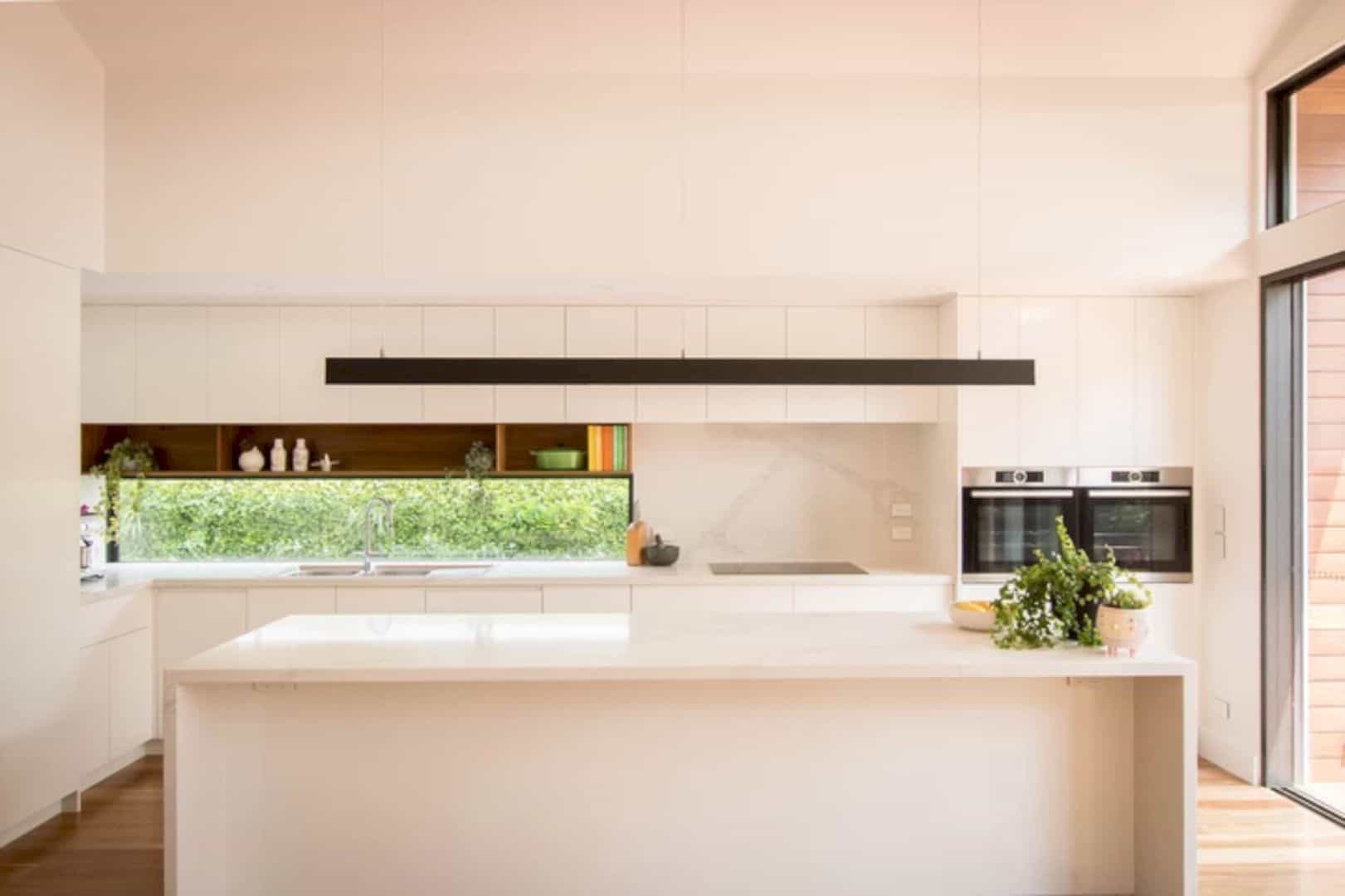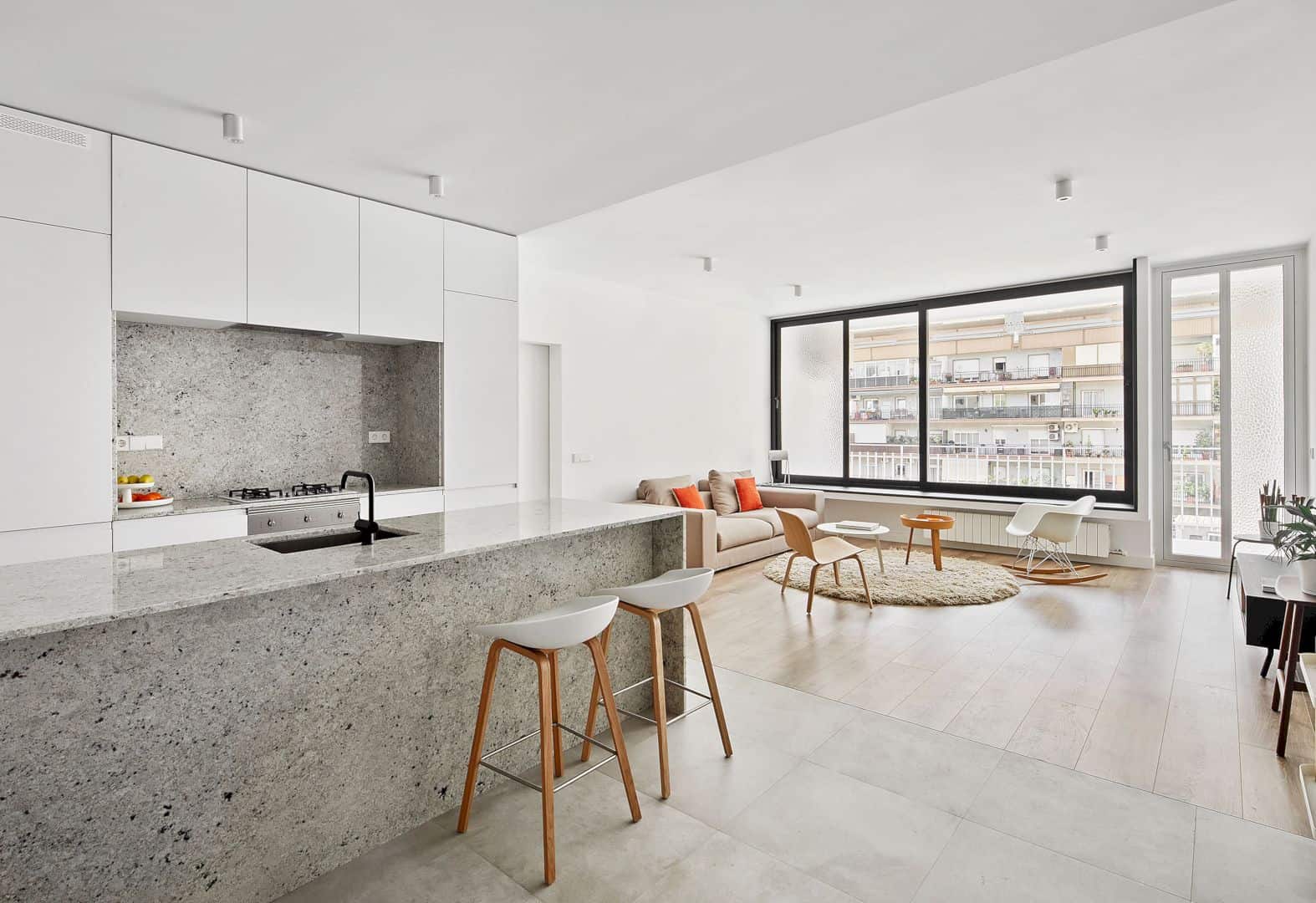Combs Point Residence is a quiet retreat located in Finger Lakes, New York, United States. With a light touch and outbuilding transparency designed by Bohlin Cywinski Jackson, this house becomes an exquisite piece of architecture within a natural landscape. This project started in 2005 and completed in 2009 with 8,365 square feet of the total area.
Design
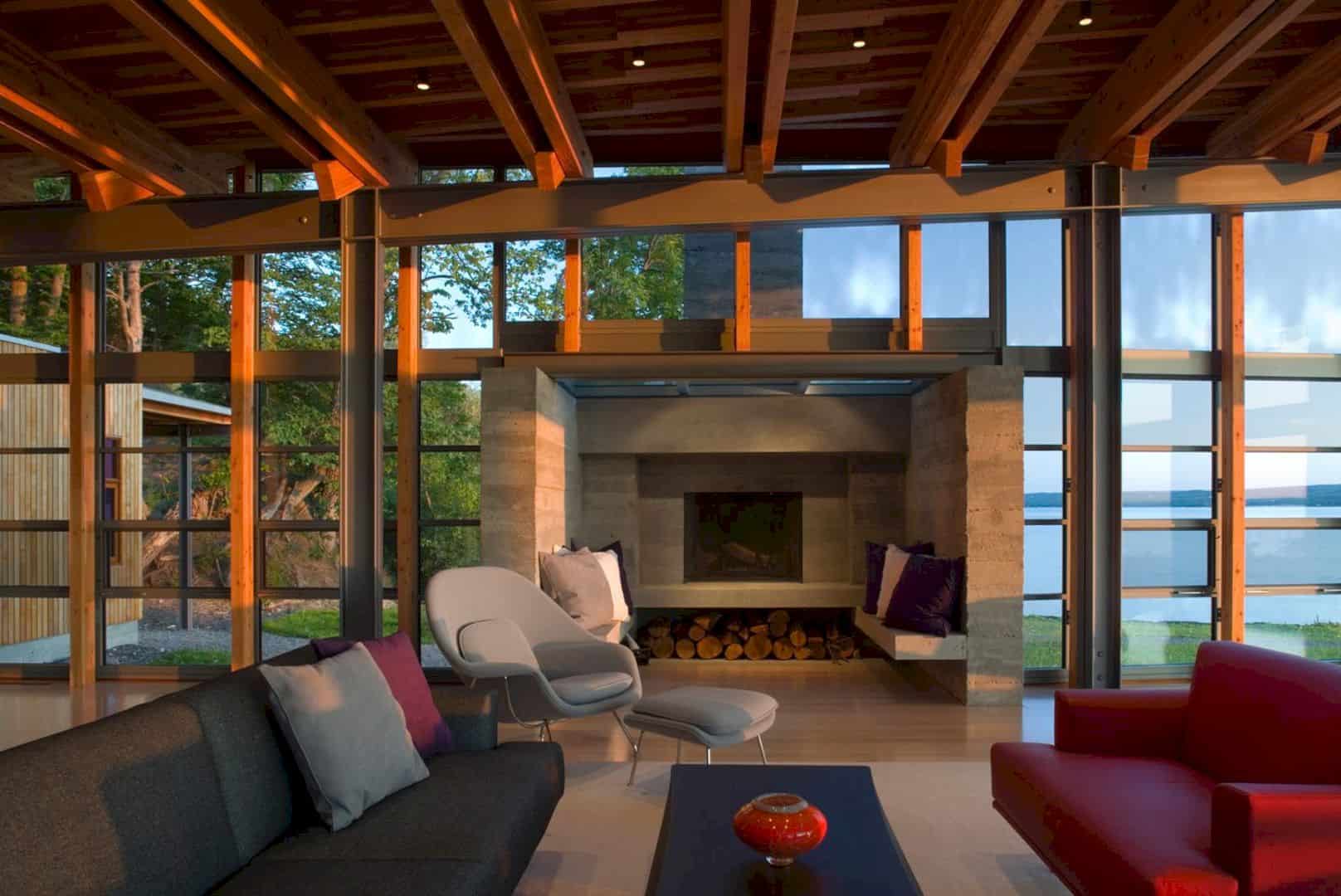
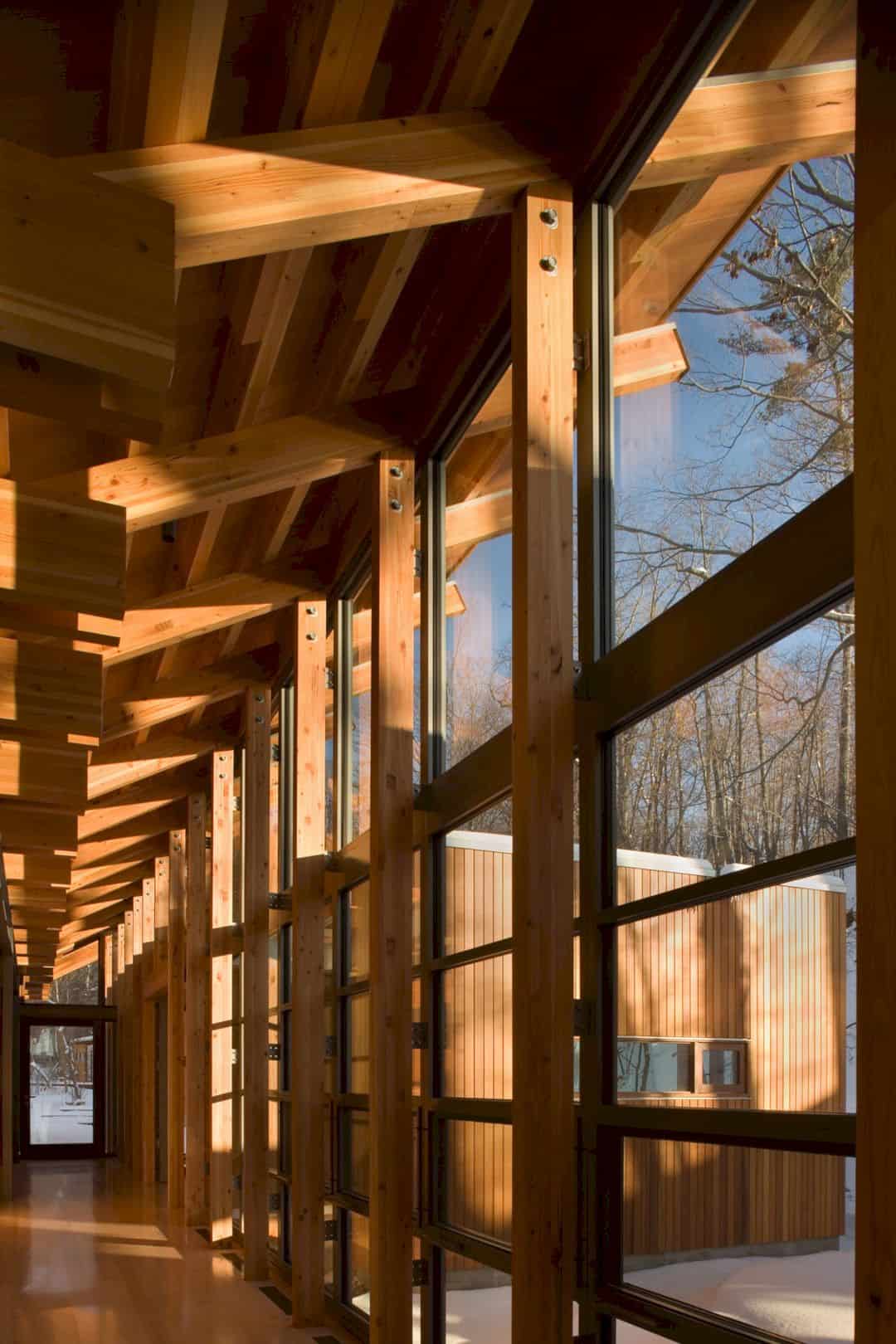
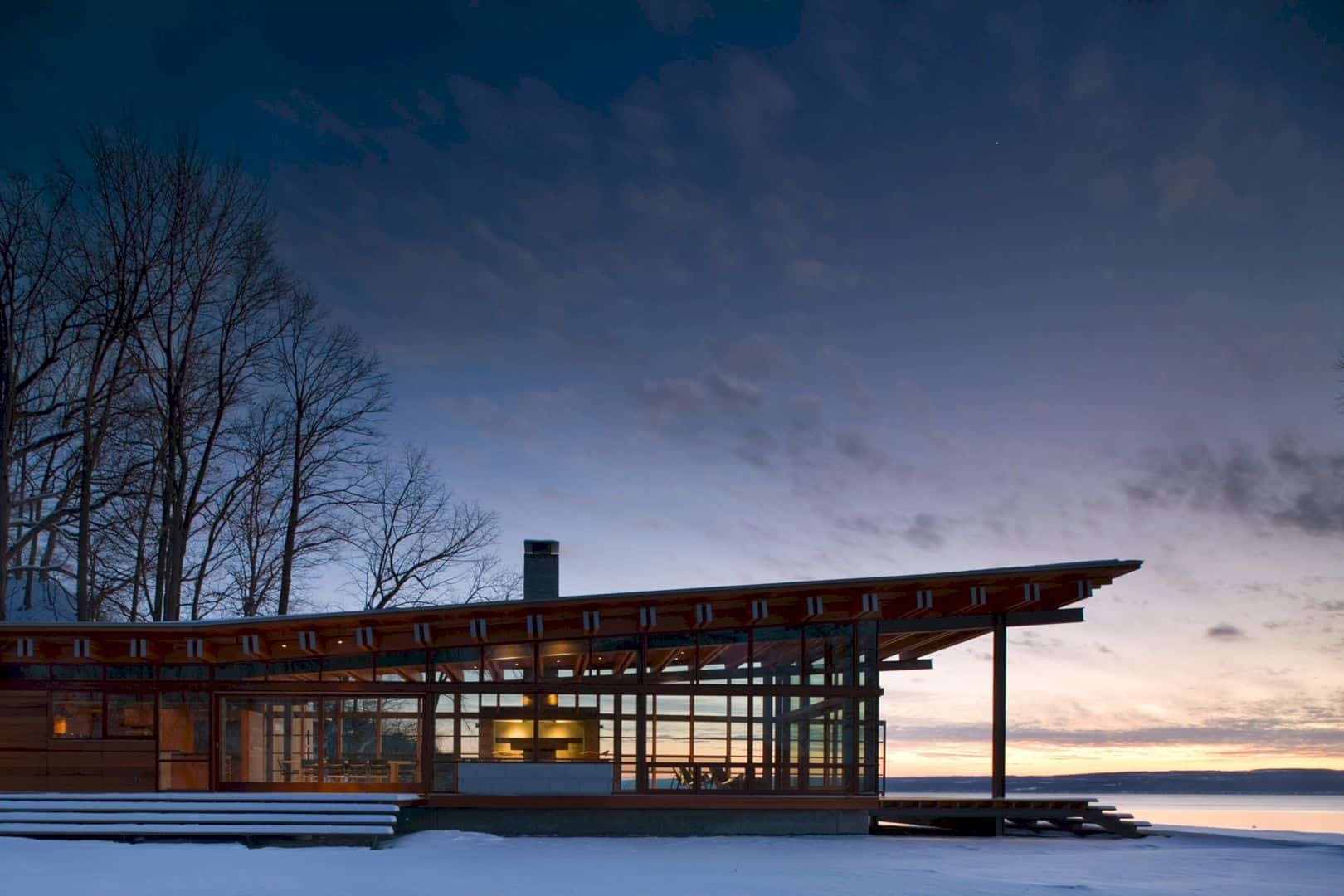
Combs Point Residence is surrounded by a stream, valley, evergreen forest, and also a lake. With the transparency of its outbuildings, this house can show its design quality made by the architect. The family of this house is greatly appreciated a life on the water, turning the house into a comfortable place and a center of activity.
Architecture
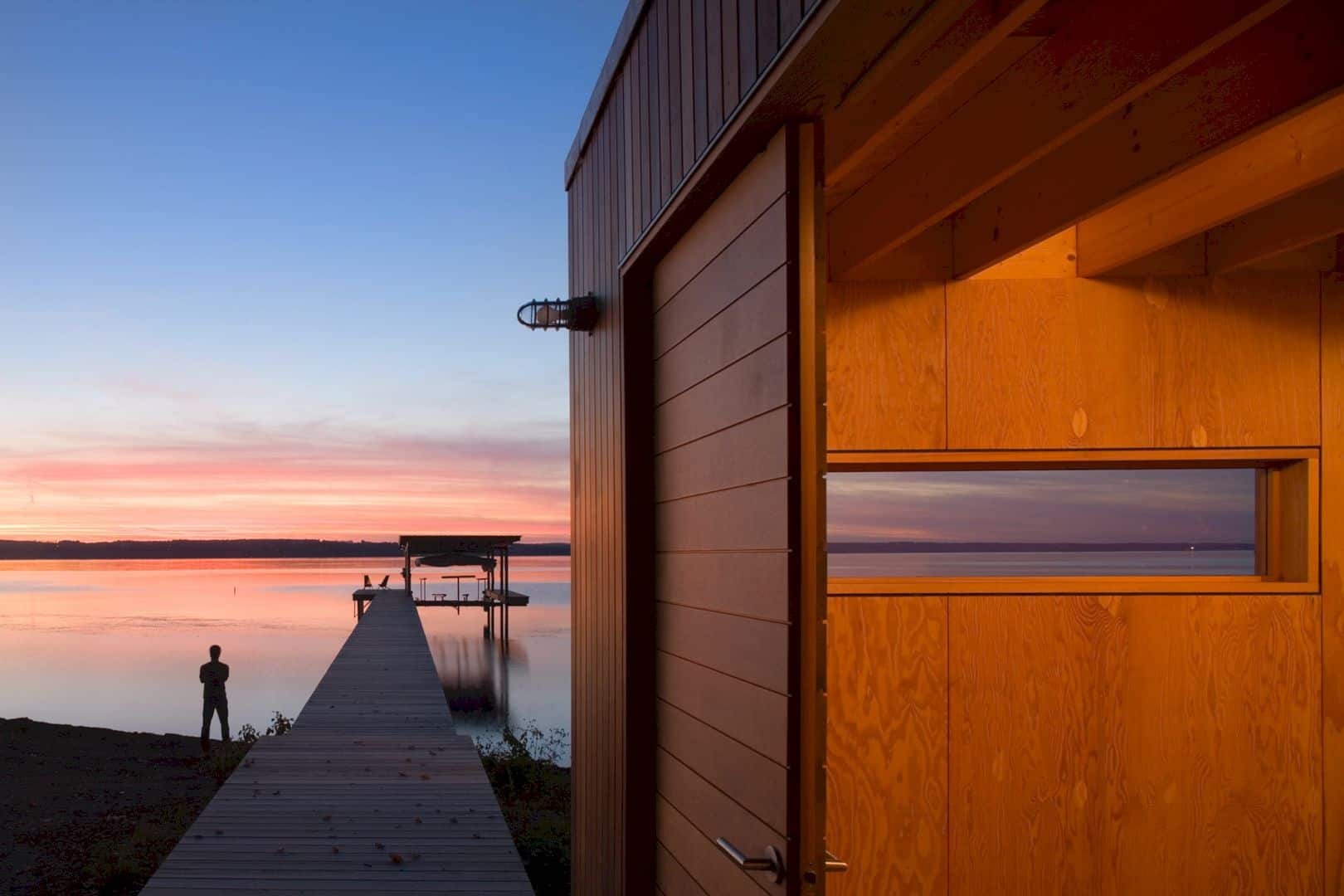
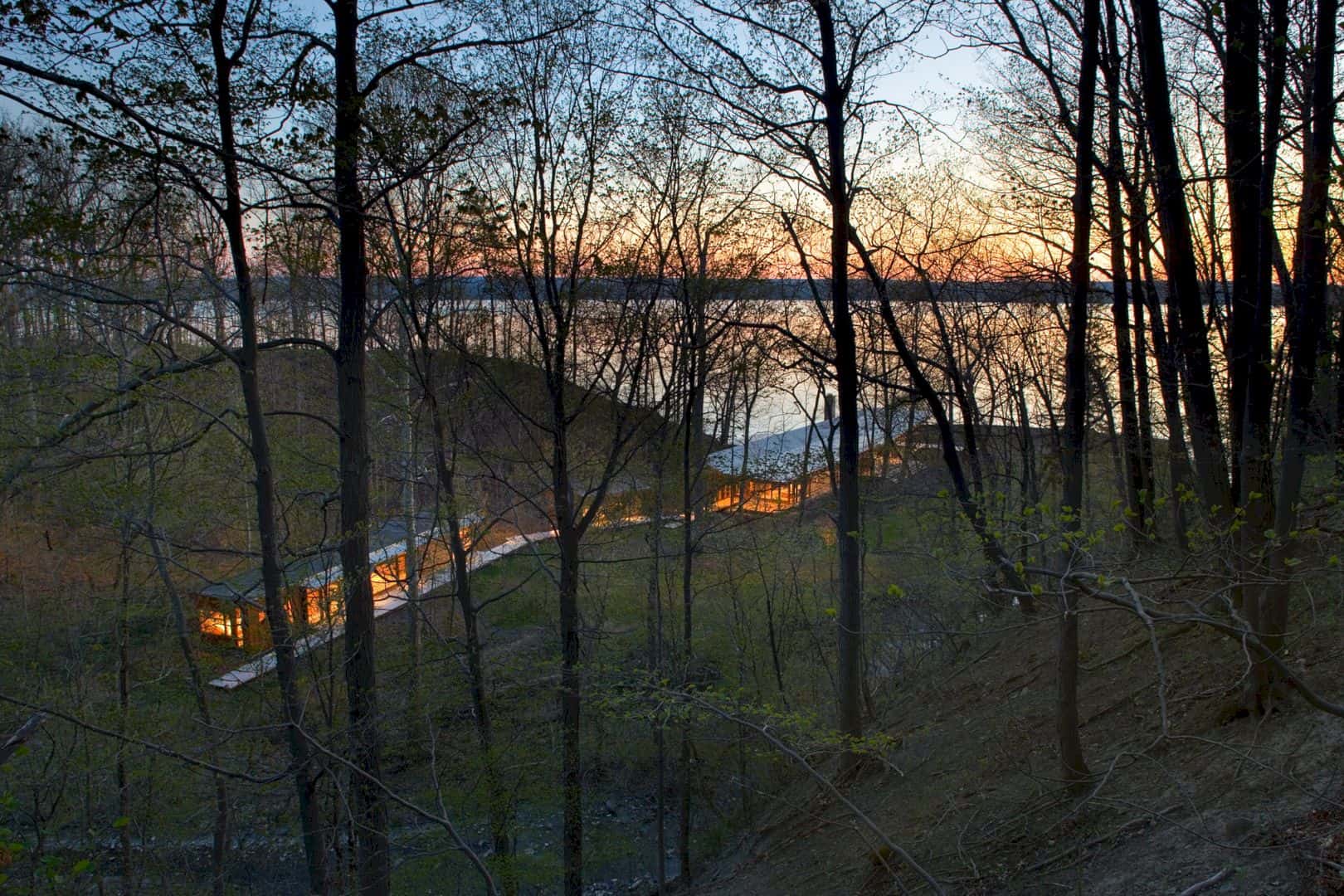
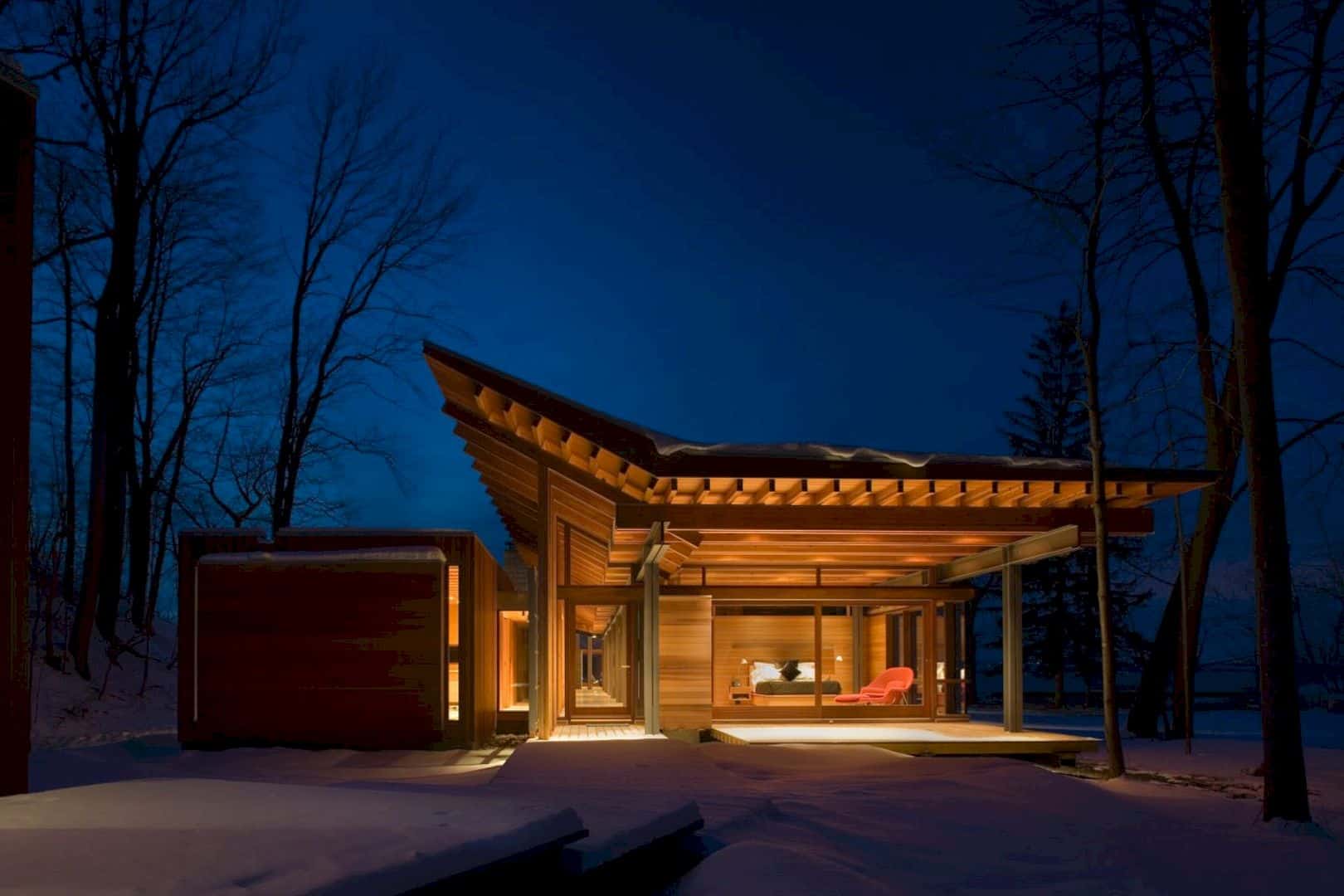
The building has a delicate necklace that stretches from the delta located at the edge of the lake to a forested glen. This necklace also leads to a waterfall near the house. There is an elevated boardwalk that connects the stream twisting course then lead to a path, leading to the falls of the landscape.
Details
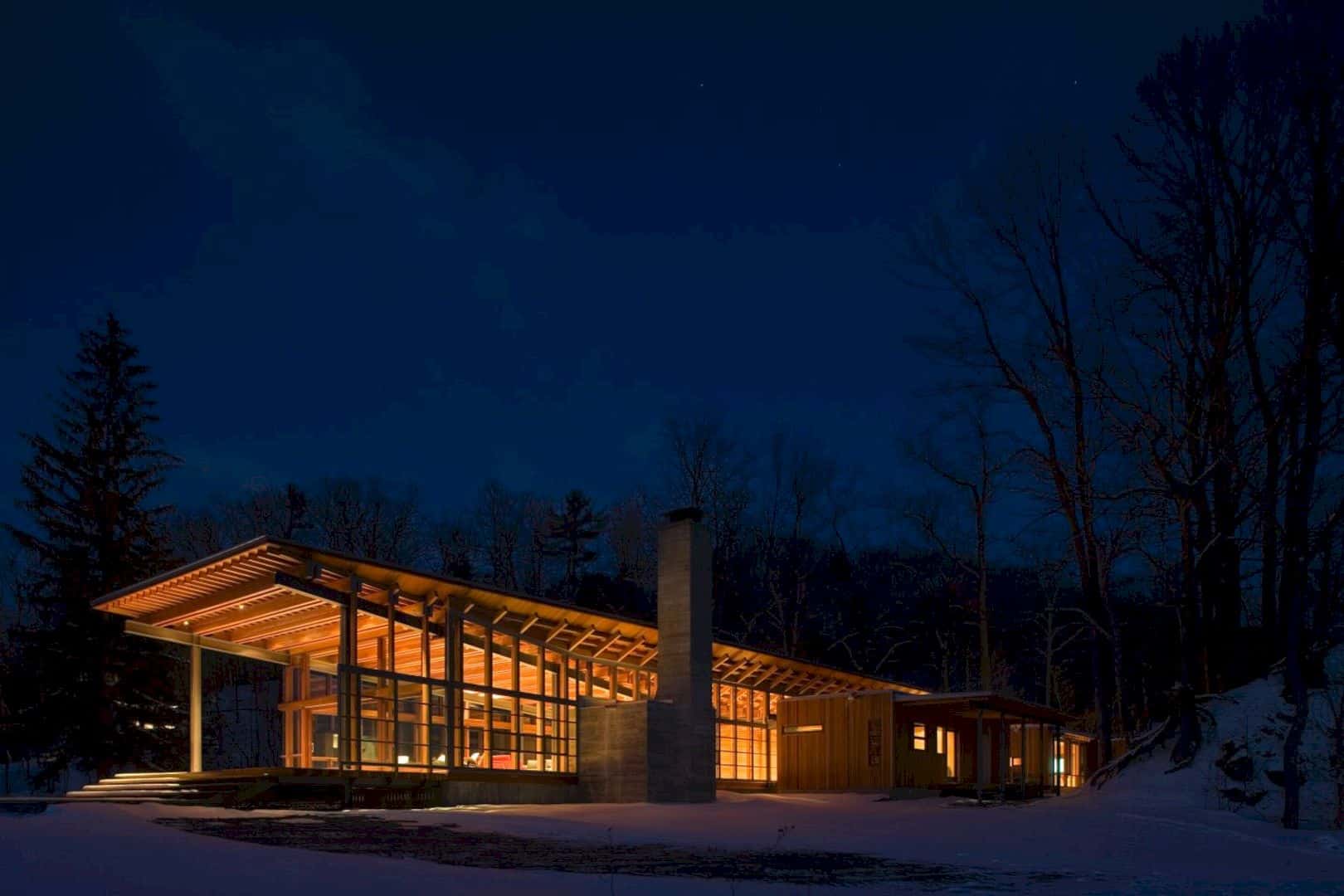
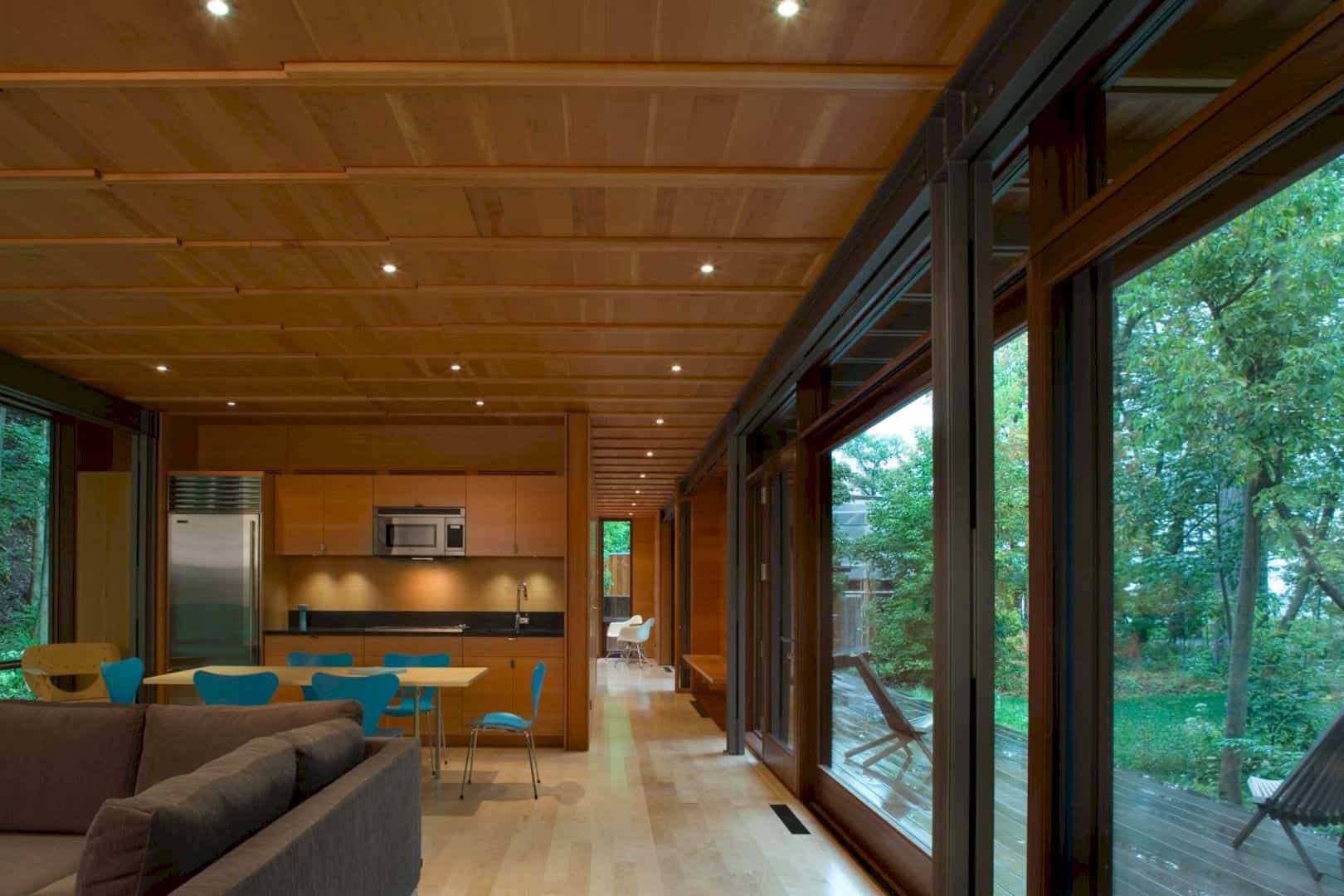
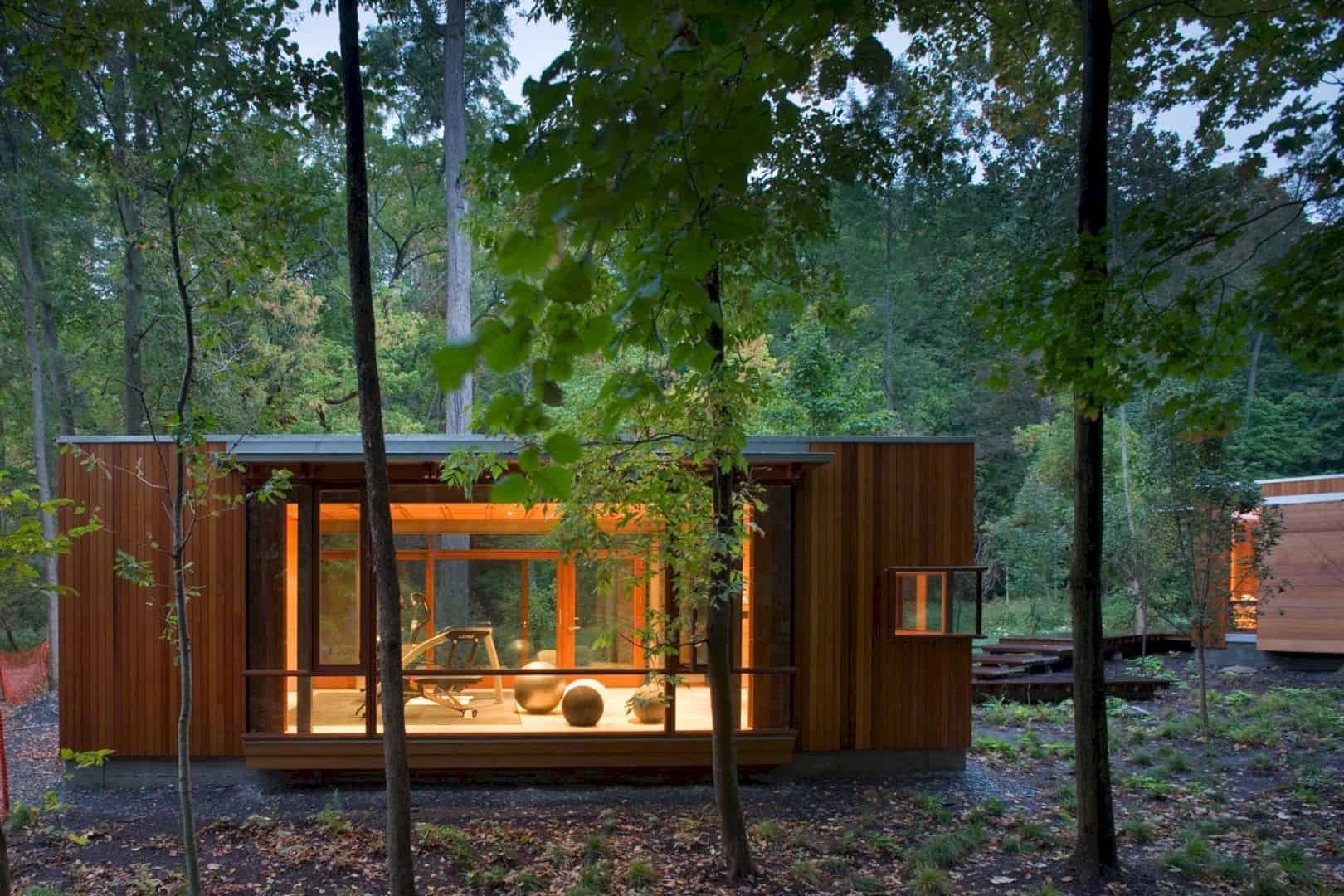
Combs Point Residence is used as a holiday and weekend retreat for the family. It becomes an escape for this family from the modern world out there, spending more time and enjoy nature together without any technological distractions. One of the important rooms in this house is the kitchen because cooking is an important part of this family life.
Rooms
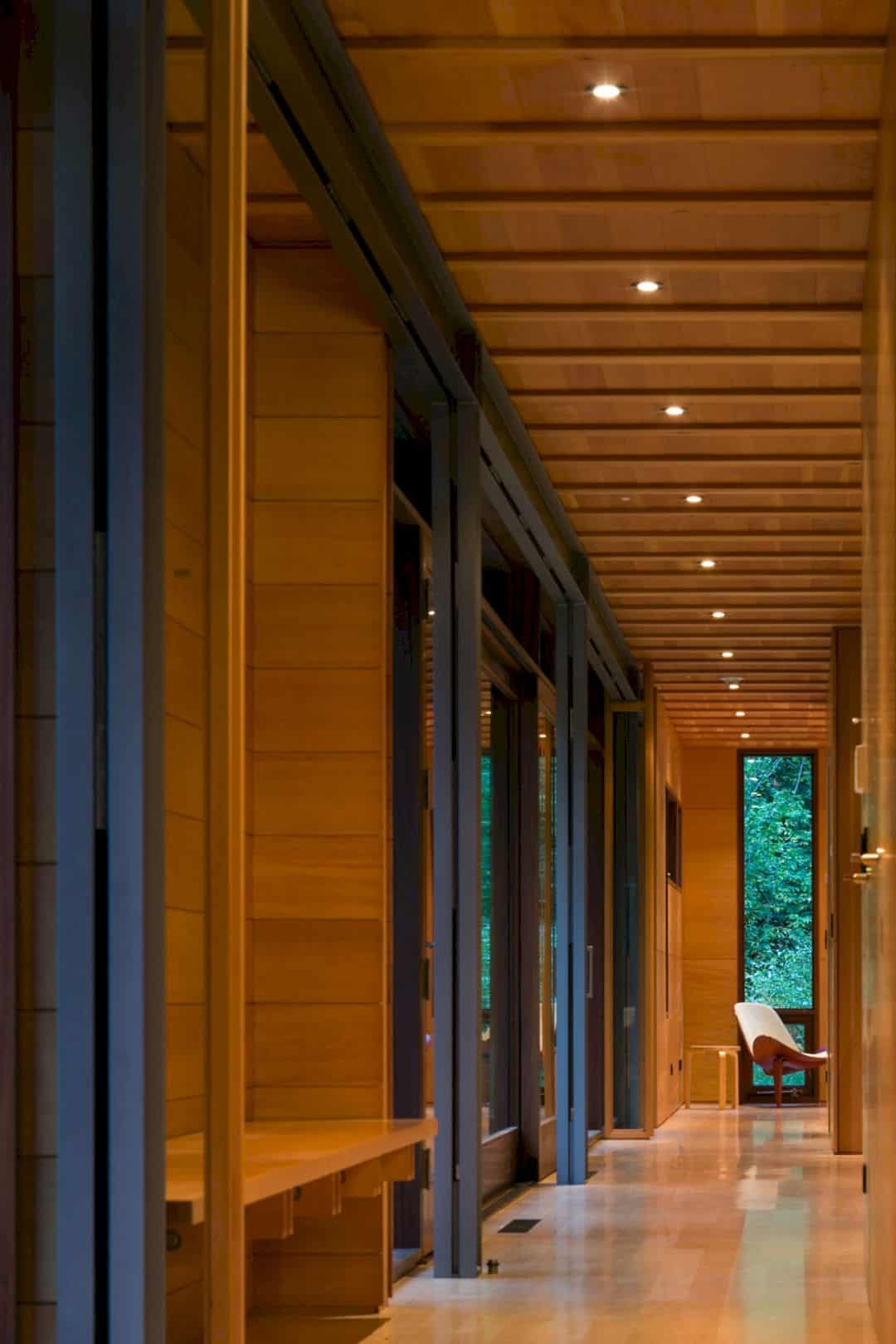
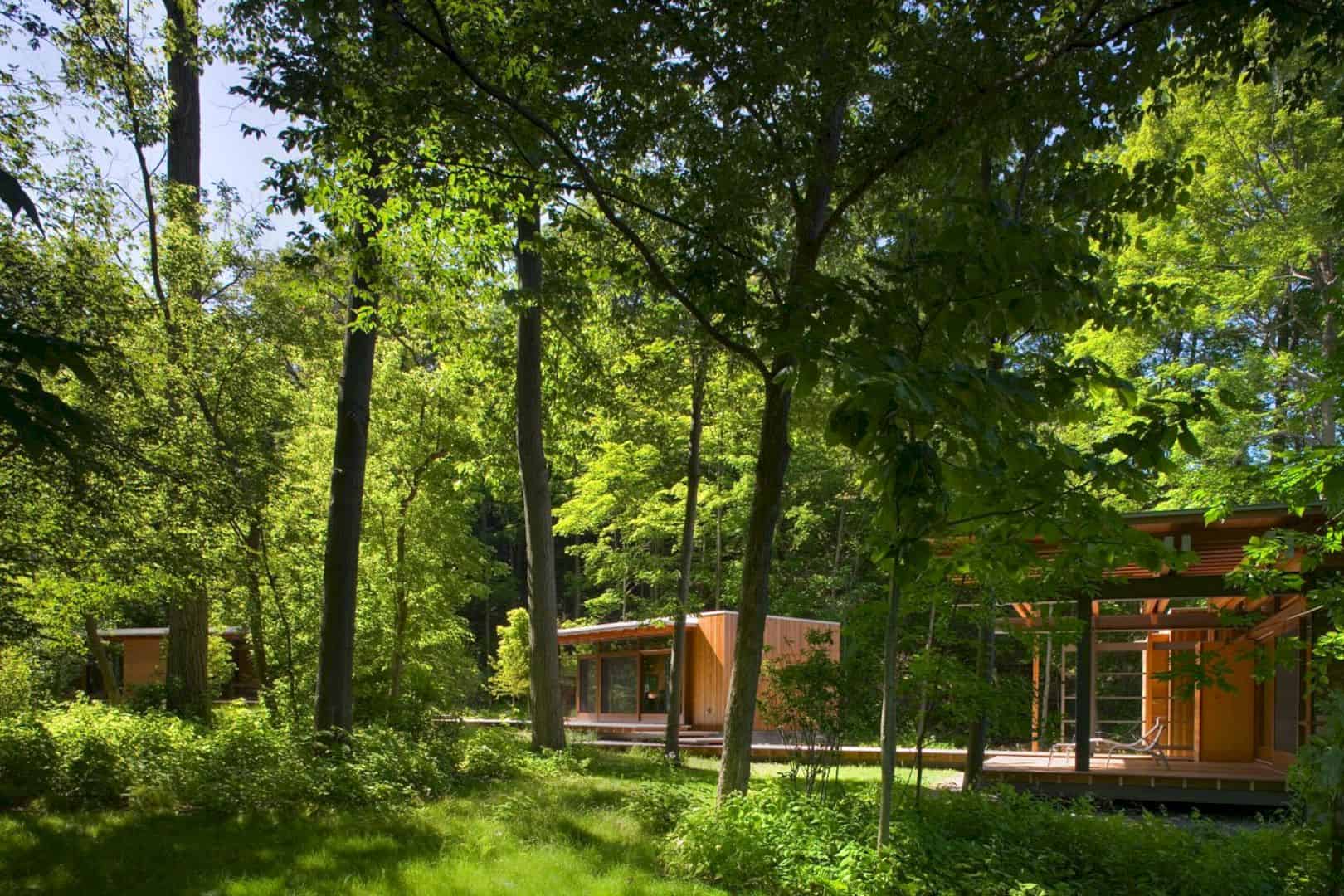
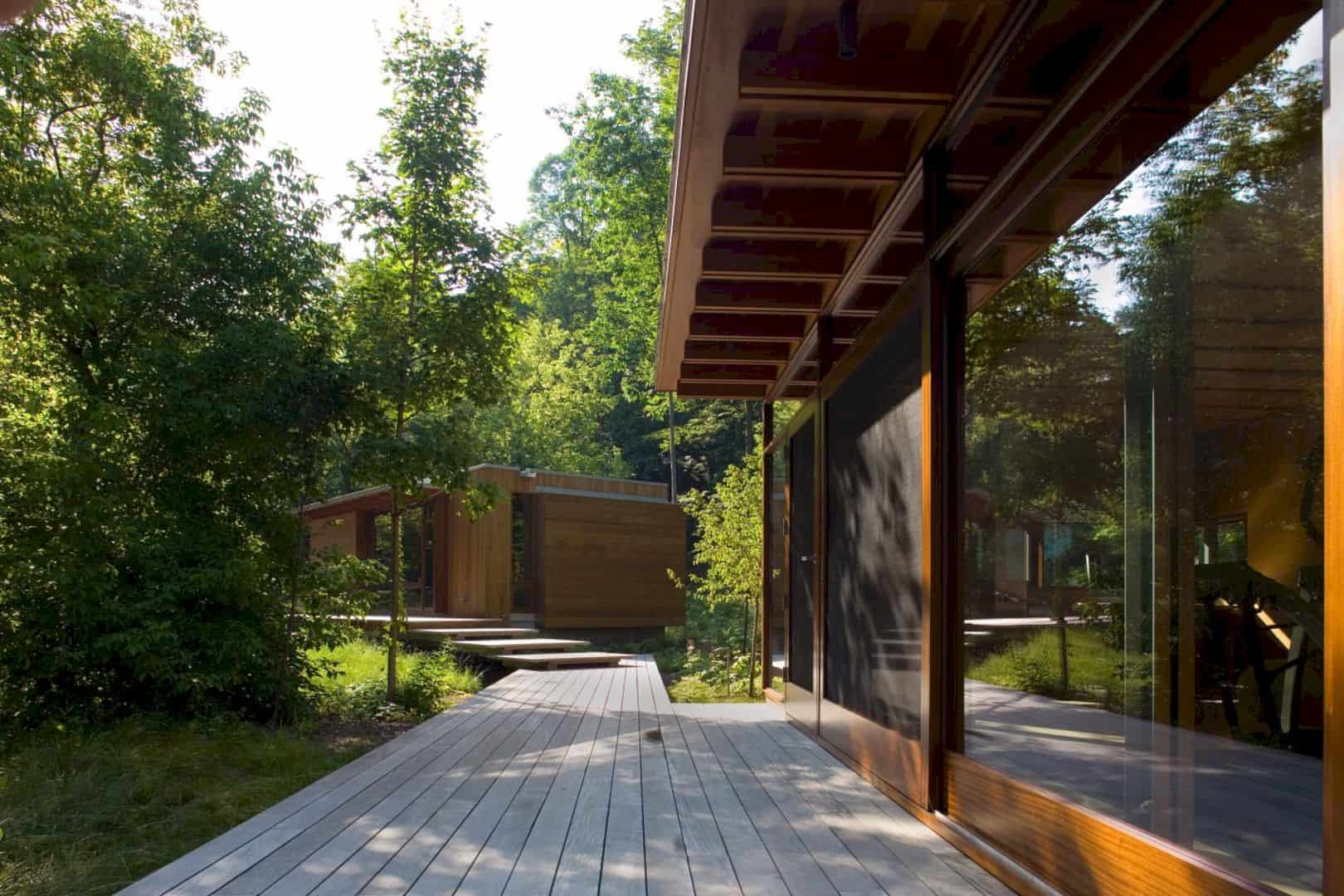
The kitchen is designed as the heart of the house with large decks, facilitating a good place for cooking and entertaining outside the house. Through the large glass wall, they can see and enjoy the view around their house while cooking. The large living place next to the kitchen opens to a full view too, especially with the broad sky and deep lake view.
Materials
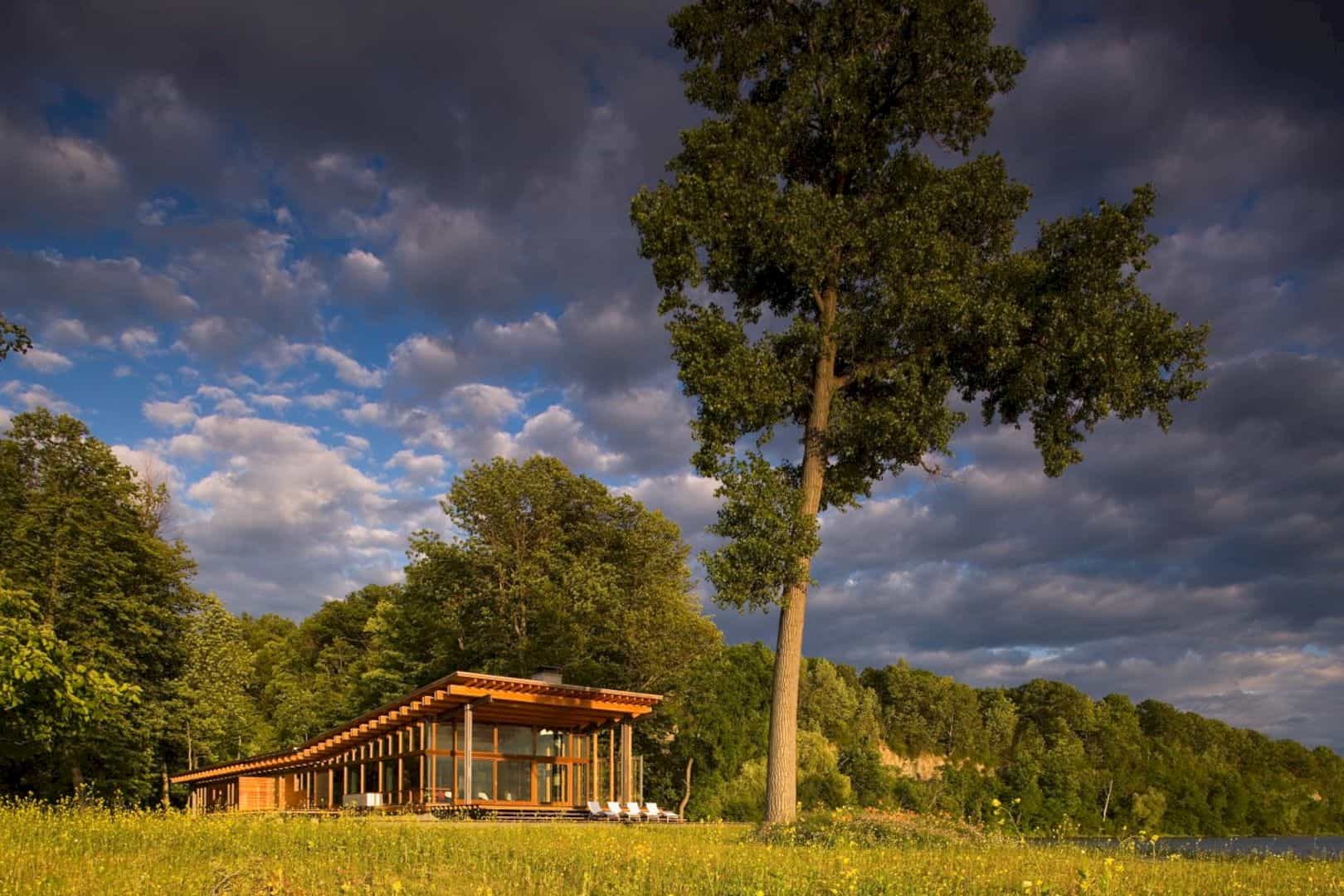
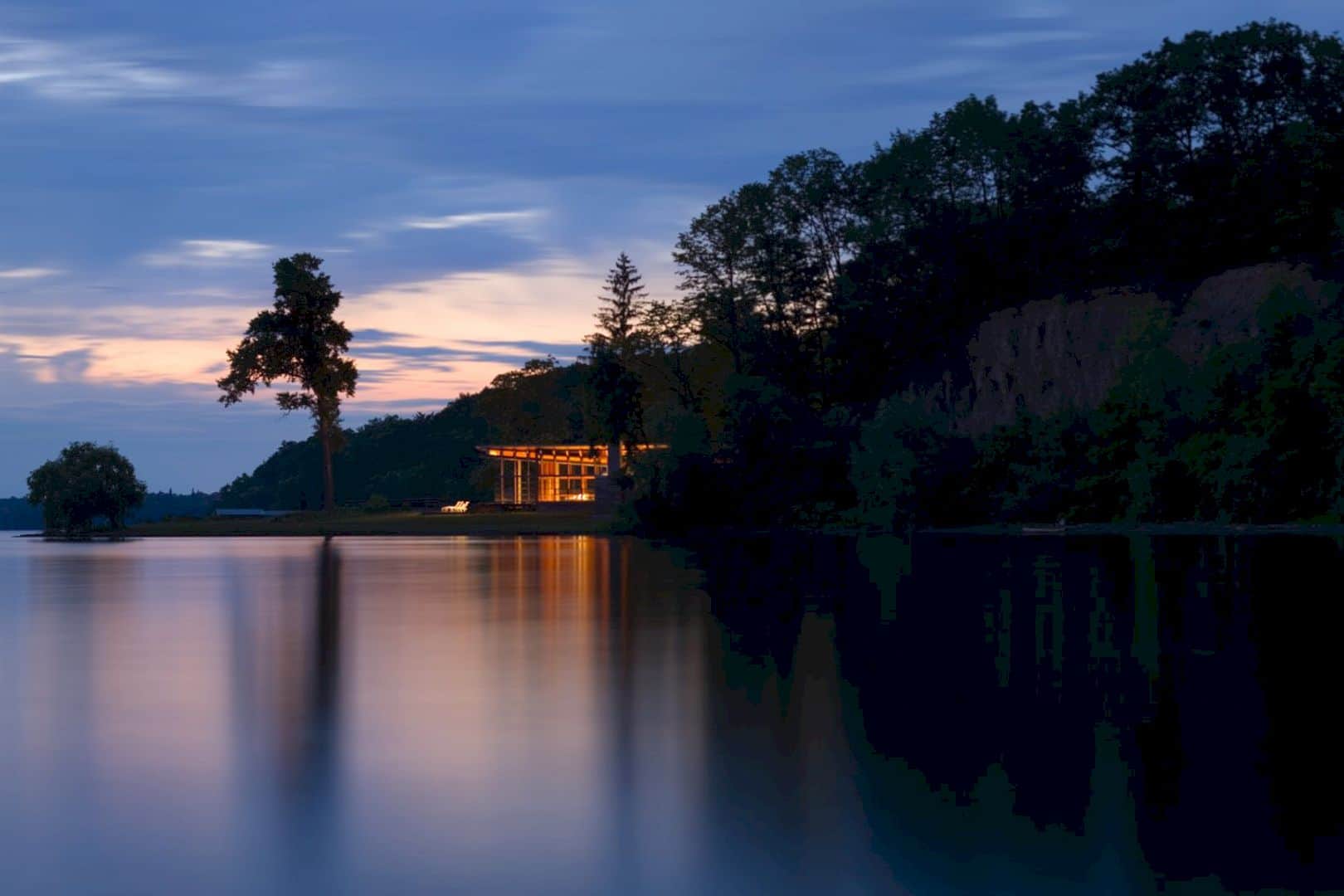
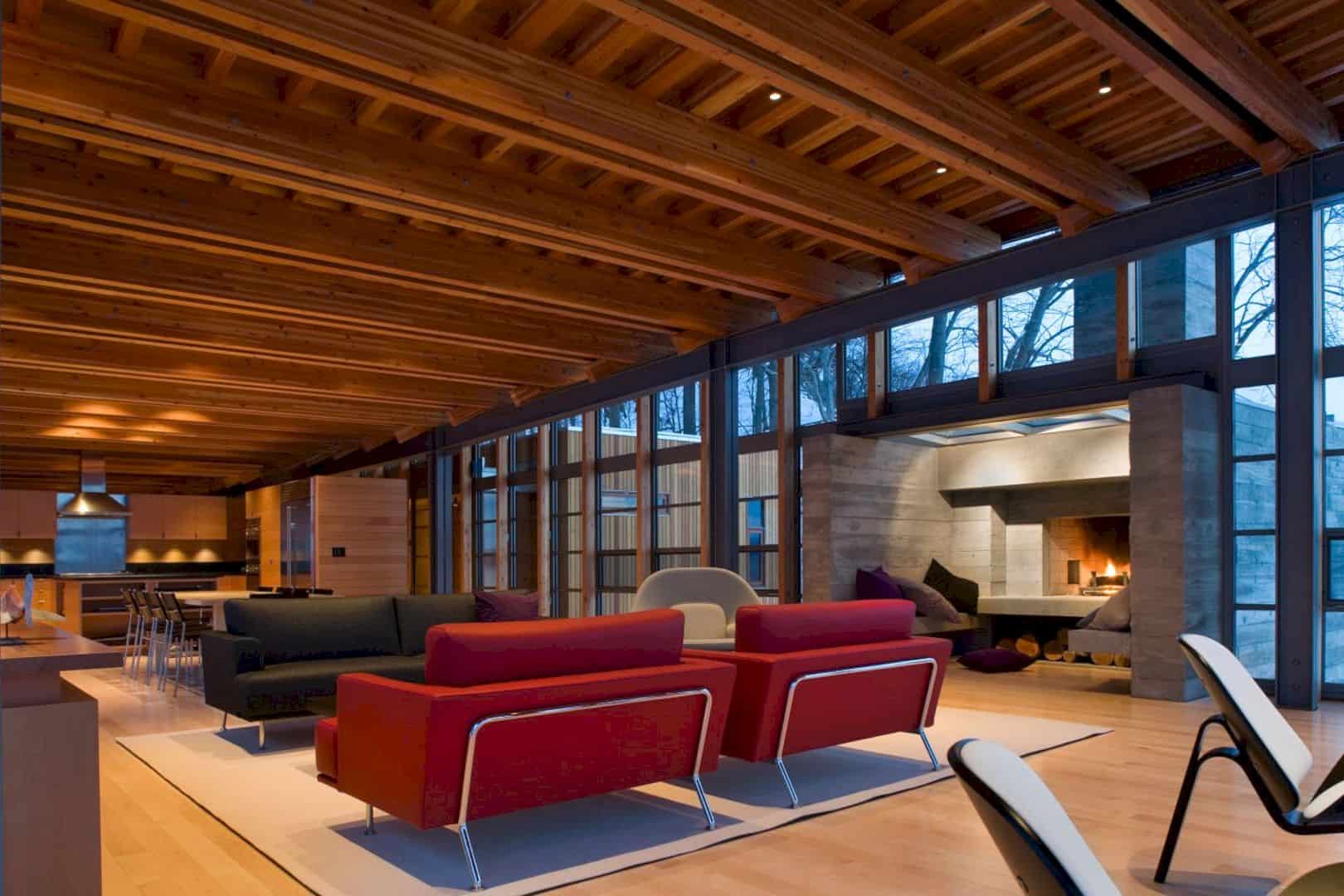
The glass walls, doors, and windows can connect all spaces in this house with the surrounding natural world such as light, vegetation, water, and sky. The large sliding doors and the operable windows can provide natural ventilation to the house interior. The articulated structural frame and the steel spine of the house are beautified by the Douglas fir decking and beams.
Discover more from Futurist Architecture
Subscribe to get the latest posts sent to your email.
