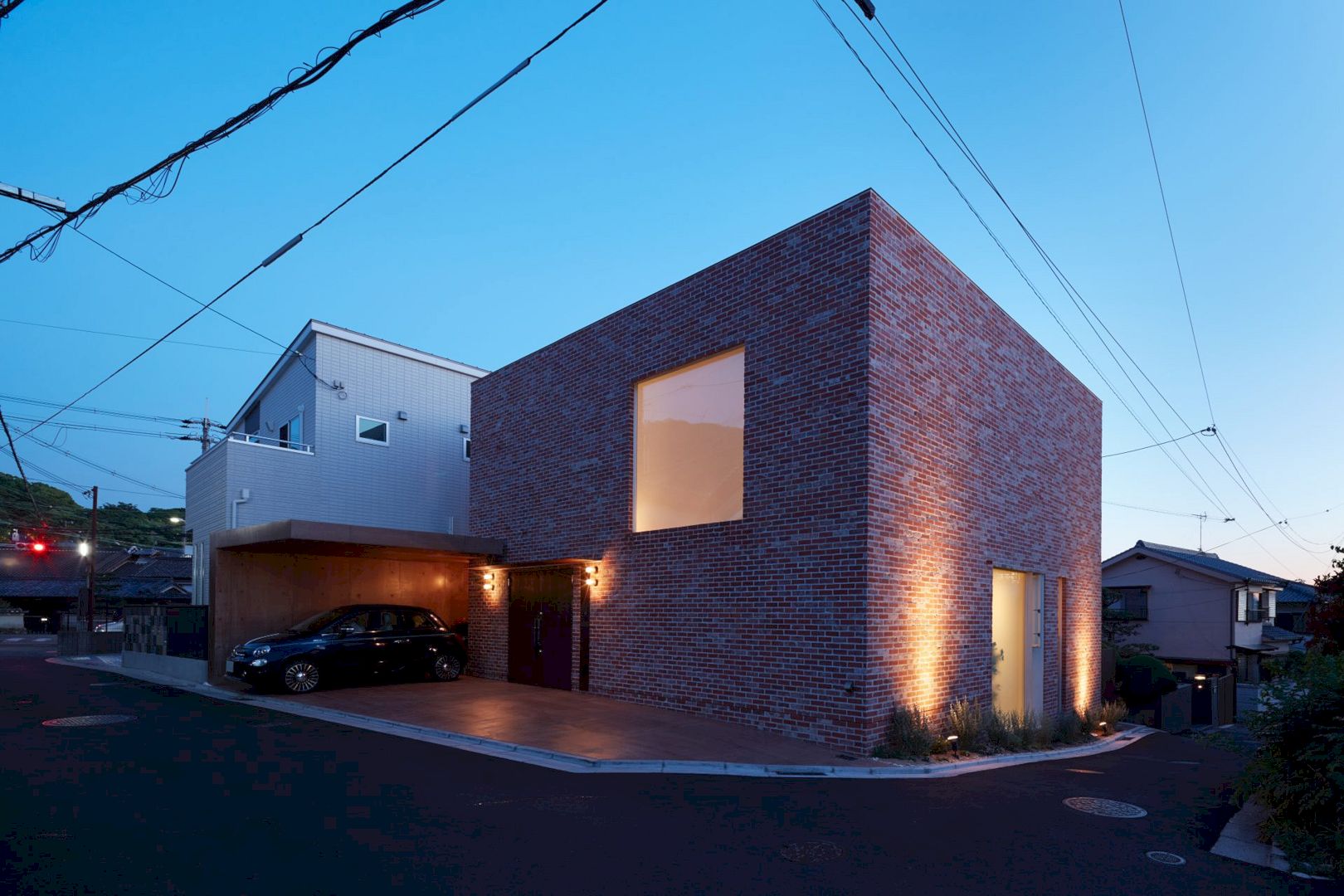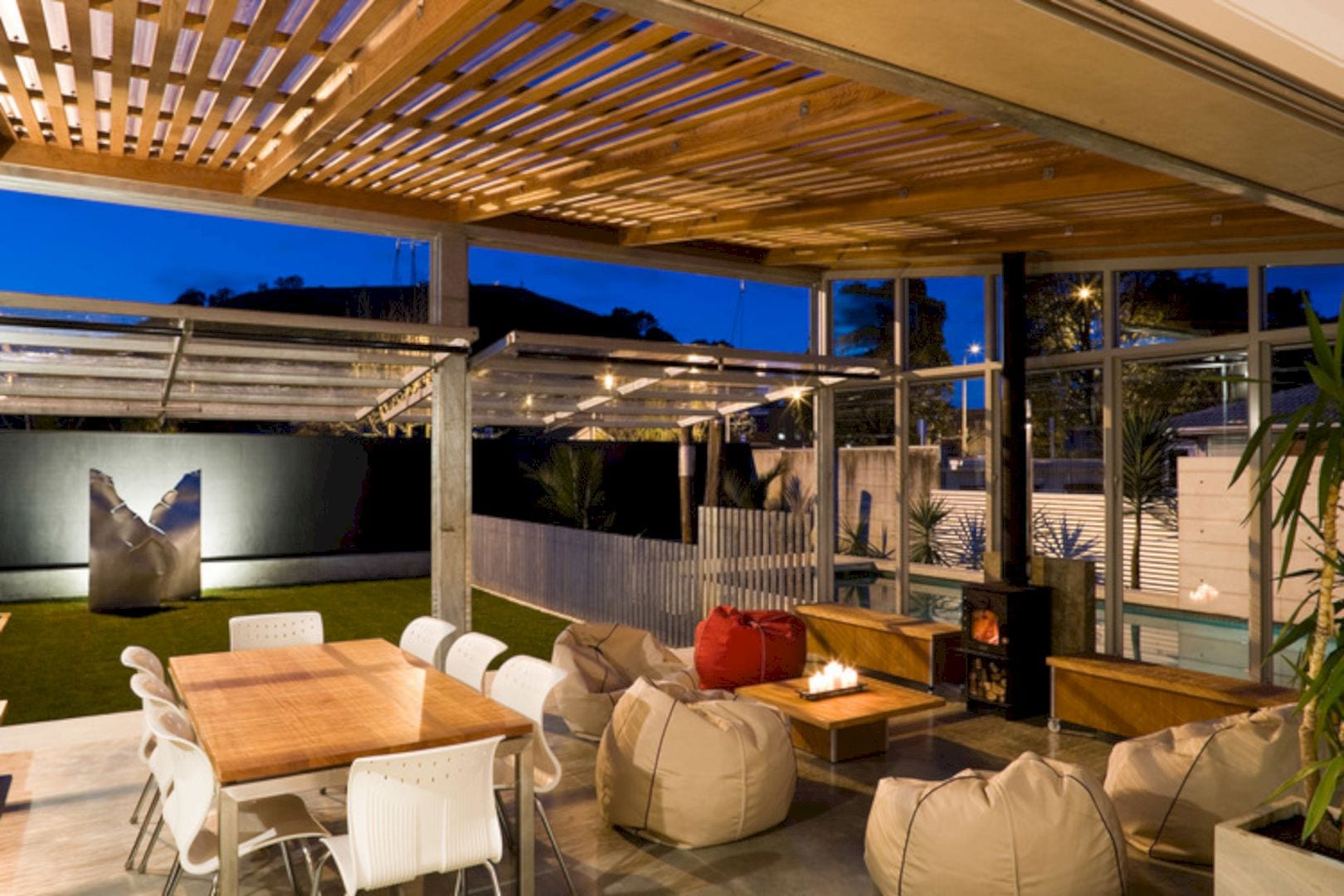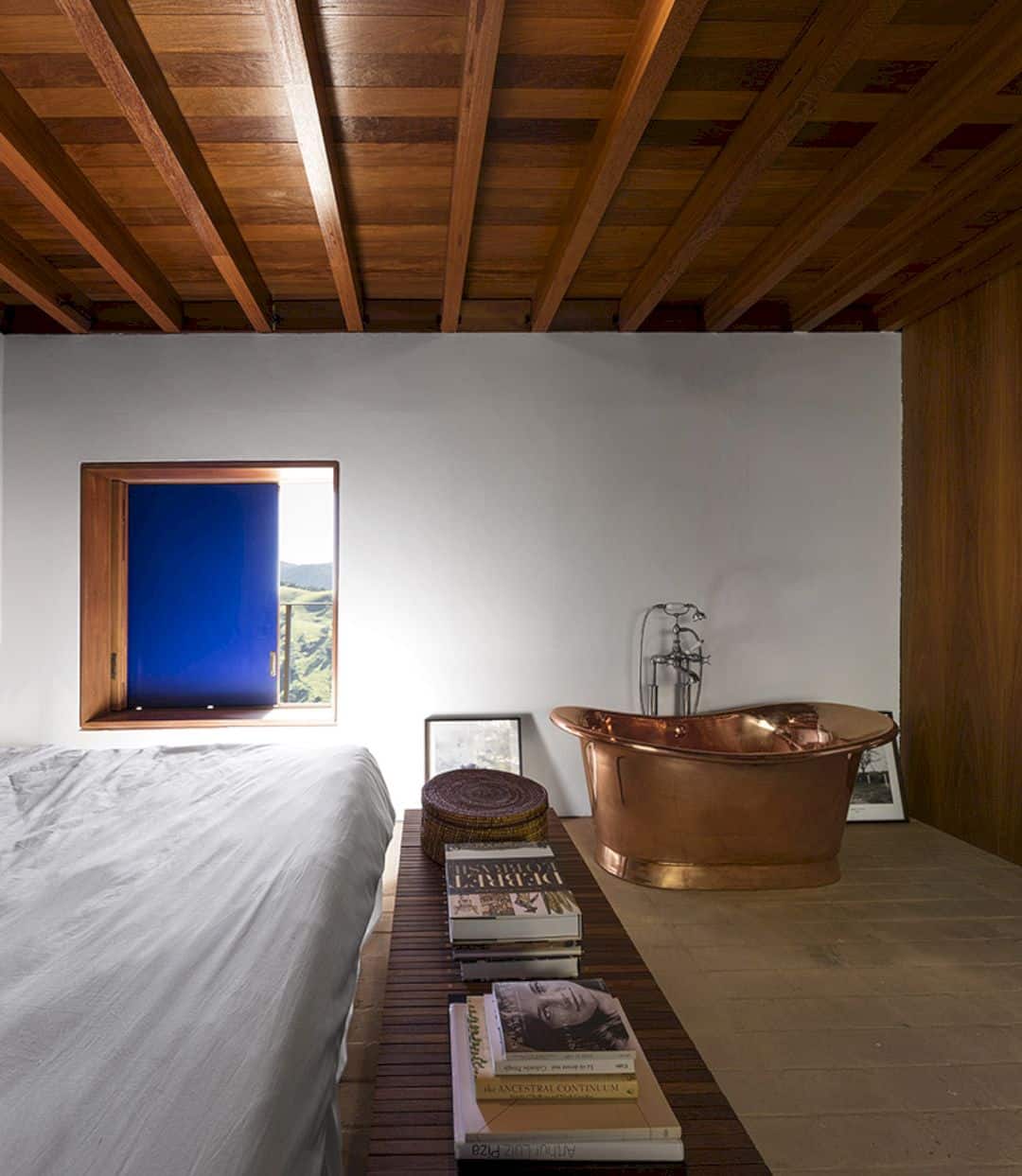Transformed and designed by Tria Arquitetura, Michigan Apartment now becomes a cozy living place with an awesome new look located in Sao Paulo. The architect keeps the original existing structure in its 84 meter square of the total area. In order to meet the need of the residents, one of three bedrooms has been transformed into a home office.
Design
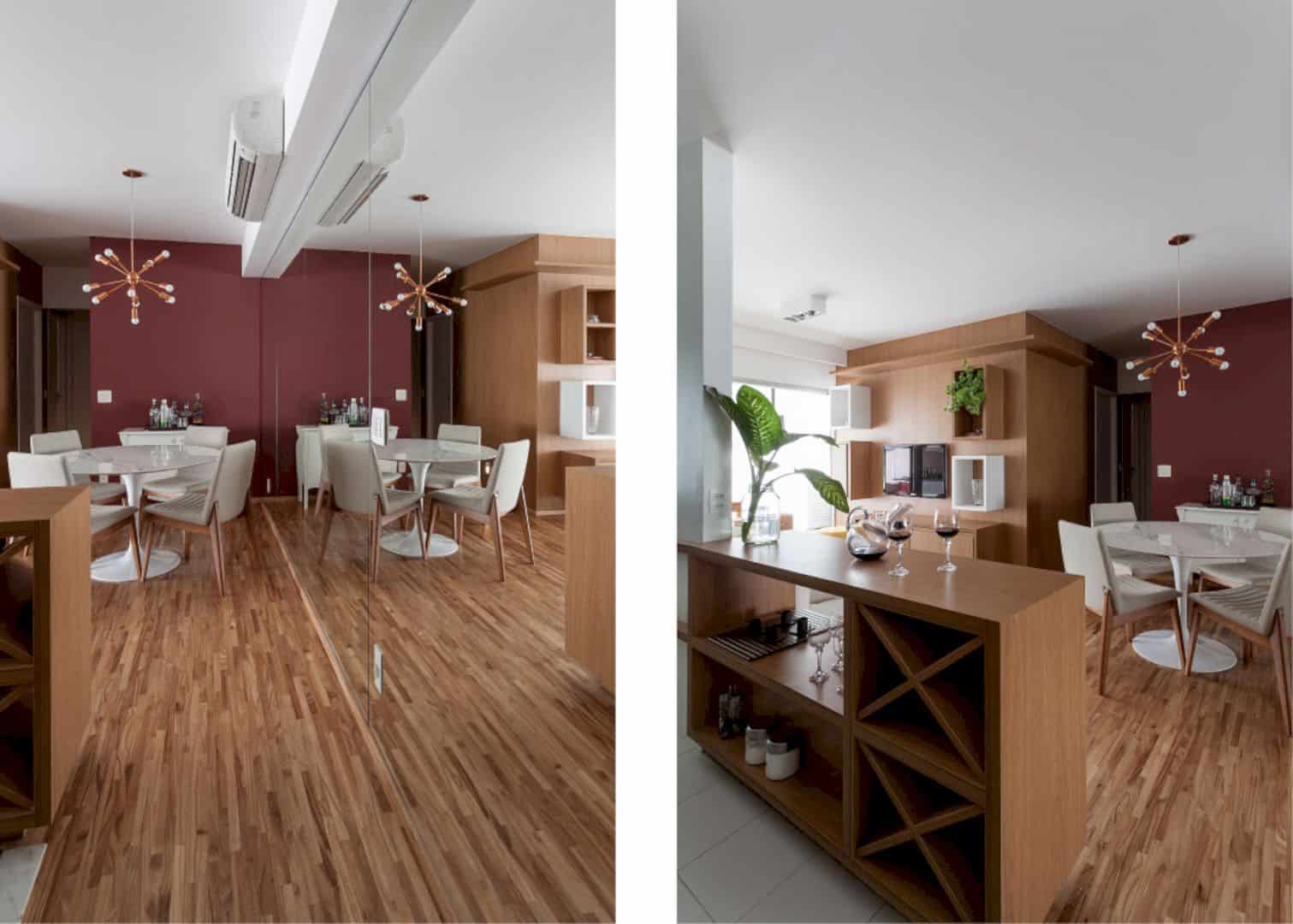
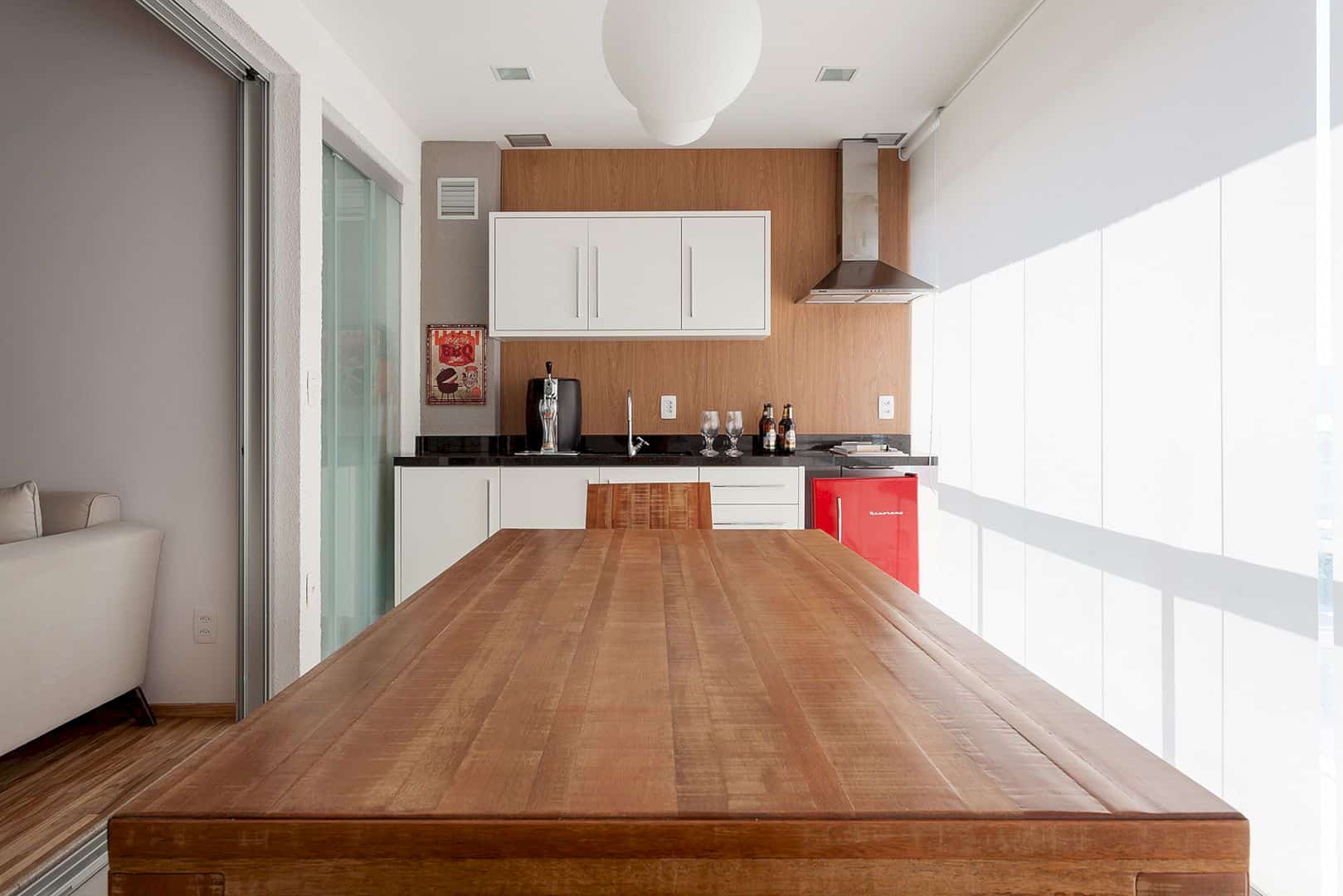
With decor, woodwork, and also some neutral colors, Michigan Apartment has spaces with a new look. The living room also turns into a cohesive space, providing a comfortable space to relax. The entire design for this apartment interior is simple and also full of natural elements, especially from the wooden furniture and floor.
Furniture
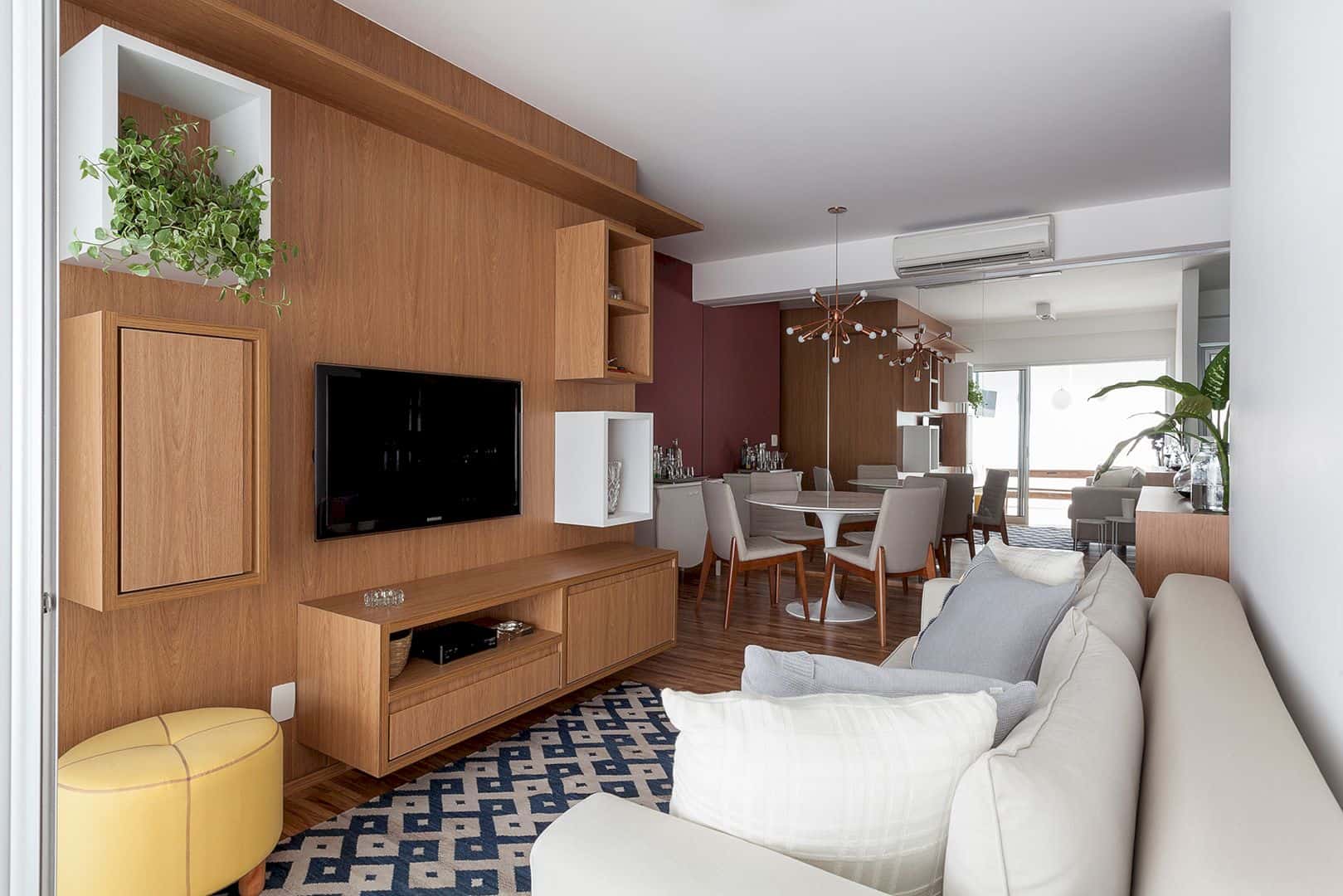
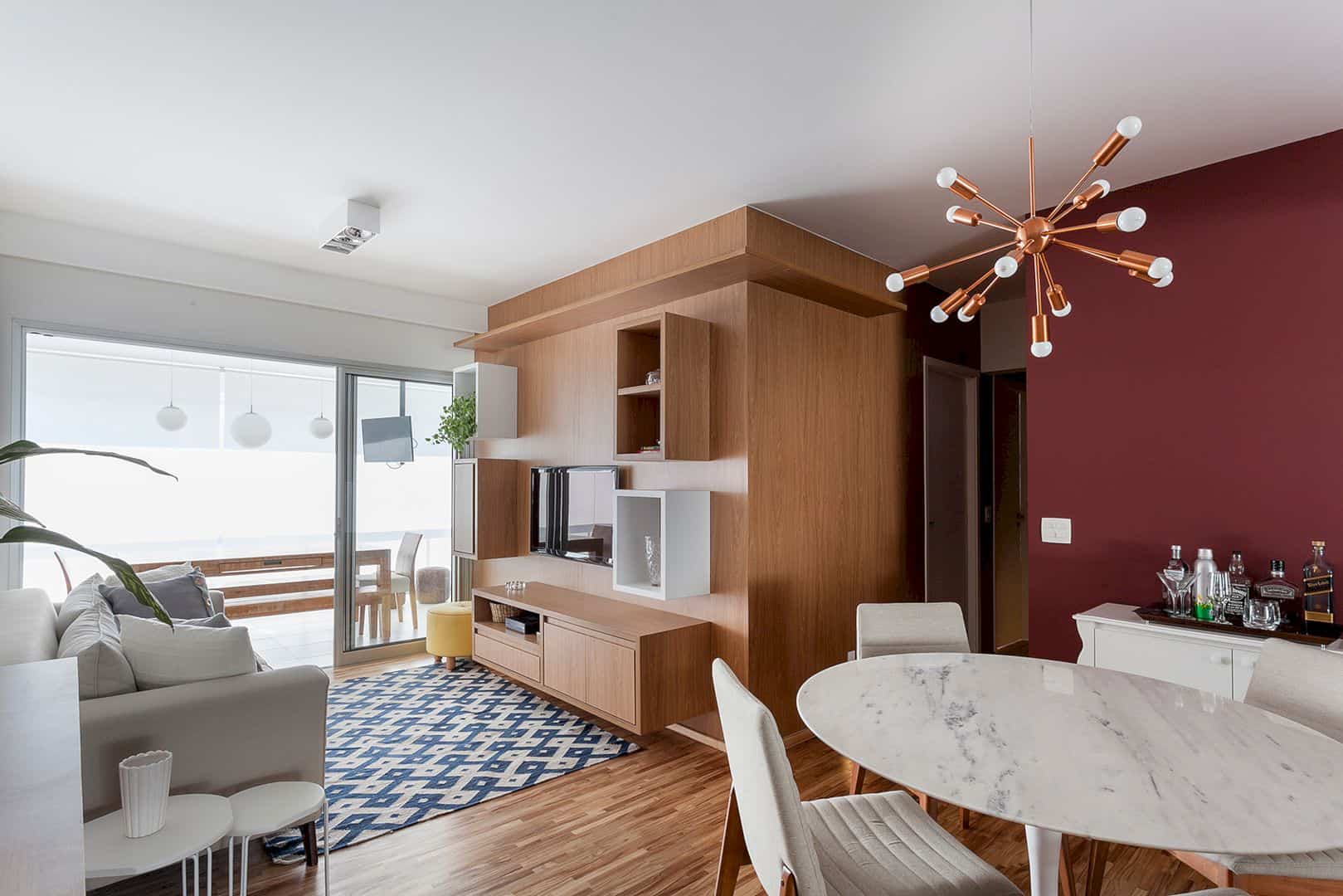
The wooden furniture dominates all spaces and rooms in this apartment. Between the living room and kitchen area, a wooden bar is used to separate them and also providing more storage to be used. In the dining area, the beautiful tulip table is surrounded by white chairs. The marble surface of this table makes it looks more elegant.
Details
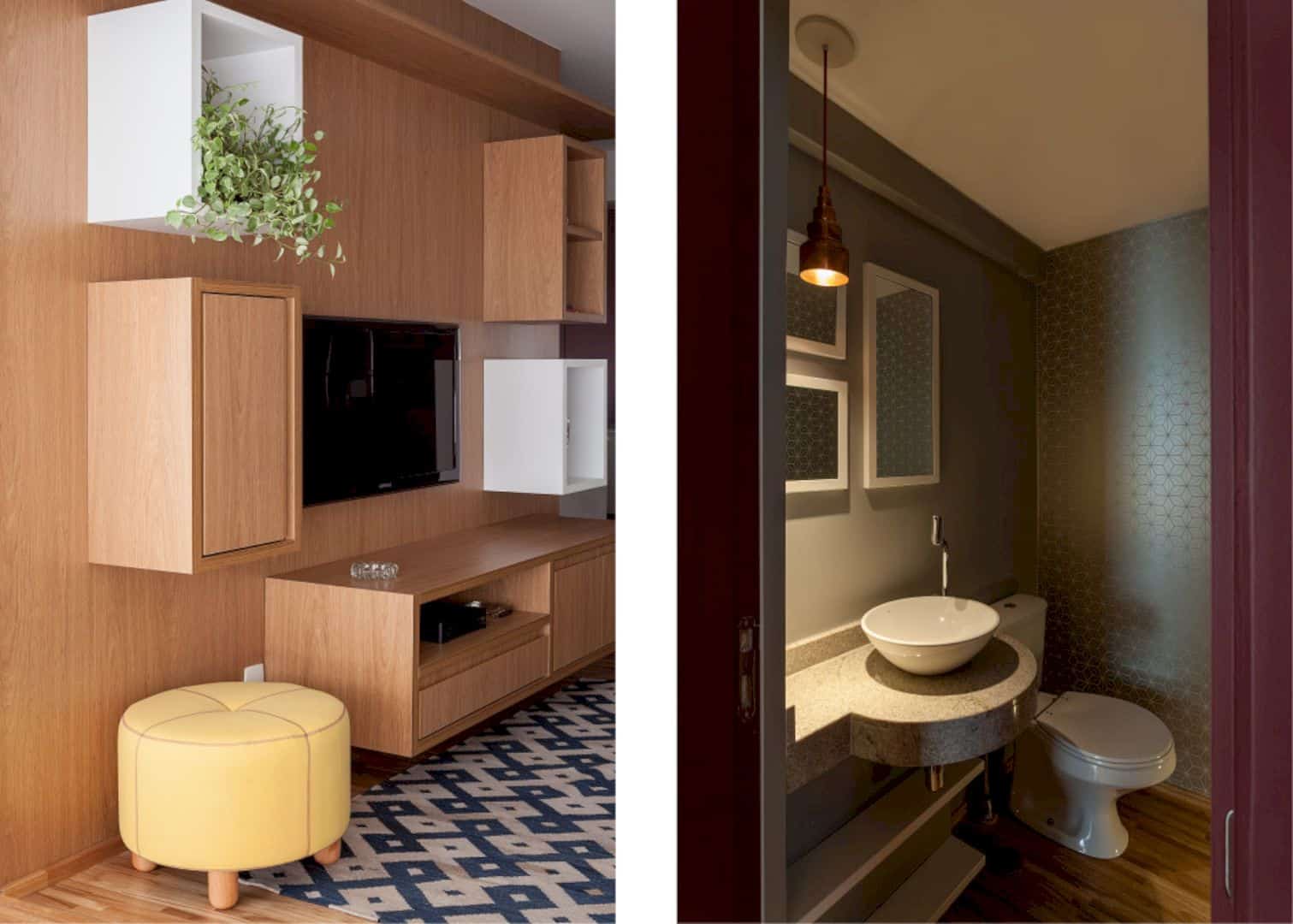
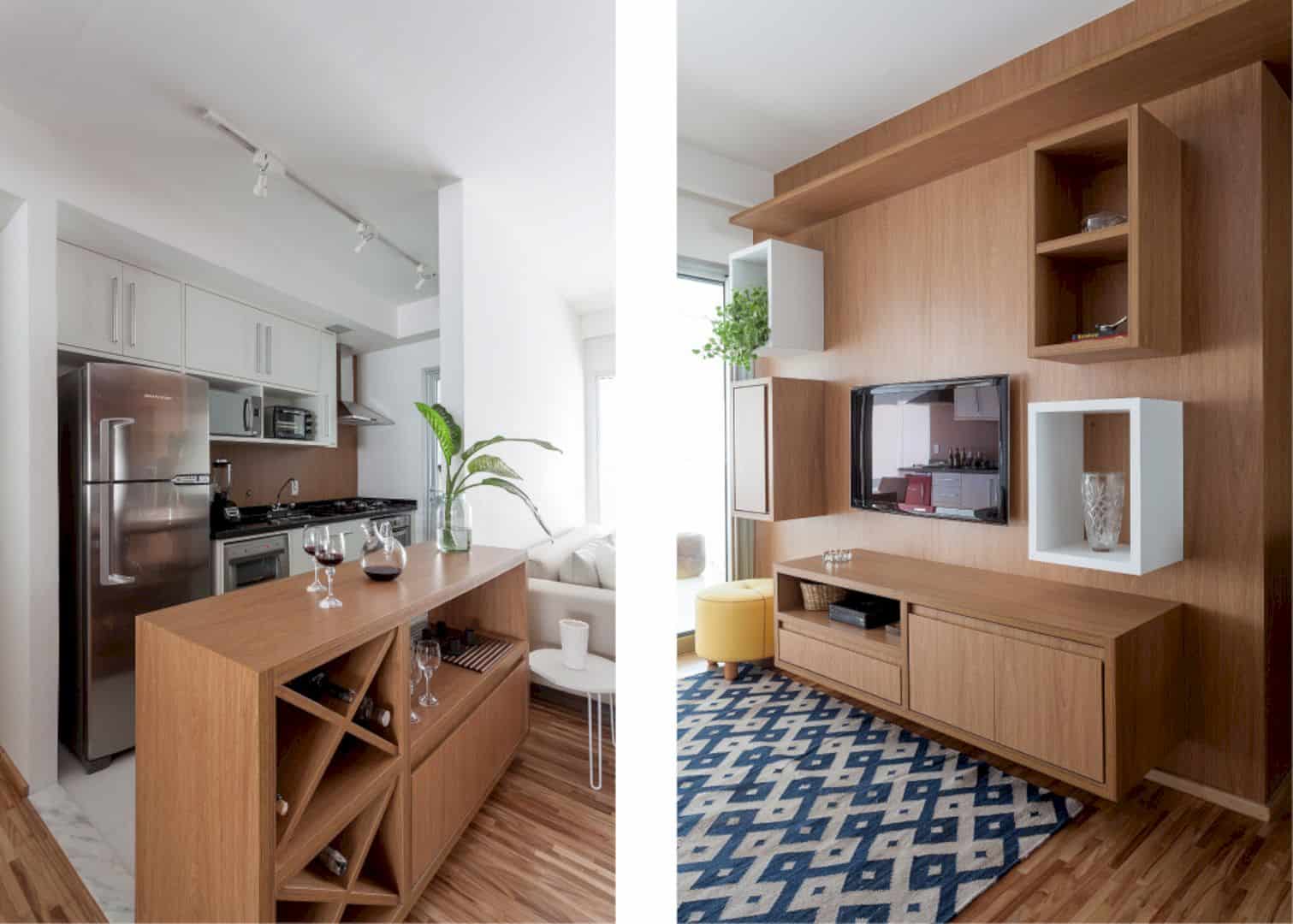
For the wall behind the TV, the same wood materials of the furniture are used to cover this wall. The TV is installed on this wooden wall, including the storage wooden boxes too that come in different sizes. A wooden bar in the kitchen and dining area can bring the same look like the living room, creating a balanced interior through the furniture and material.
Colors
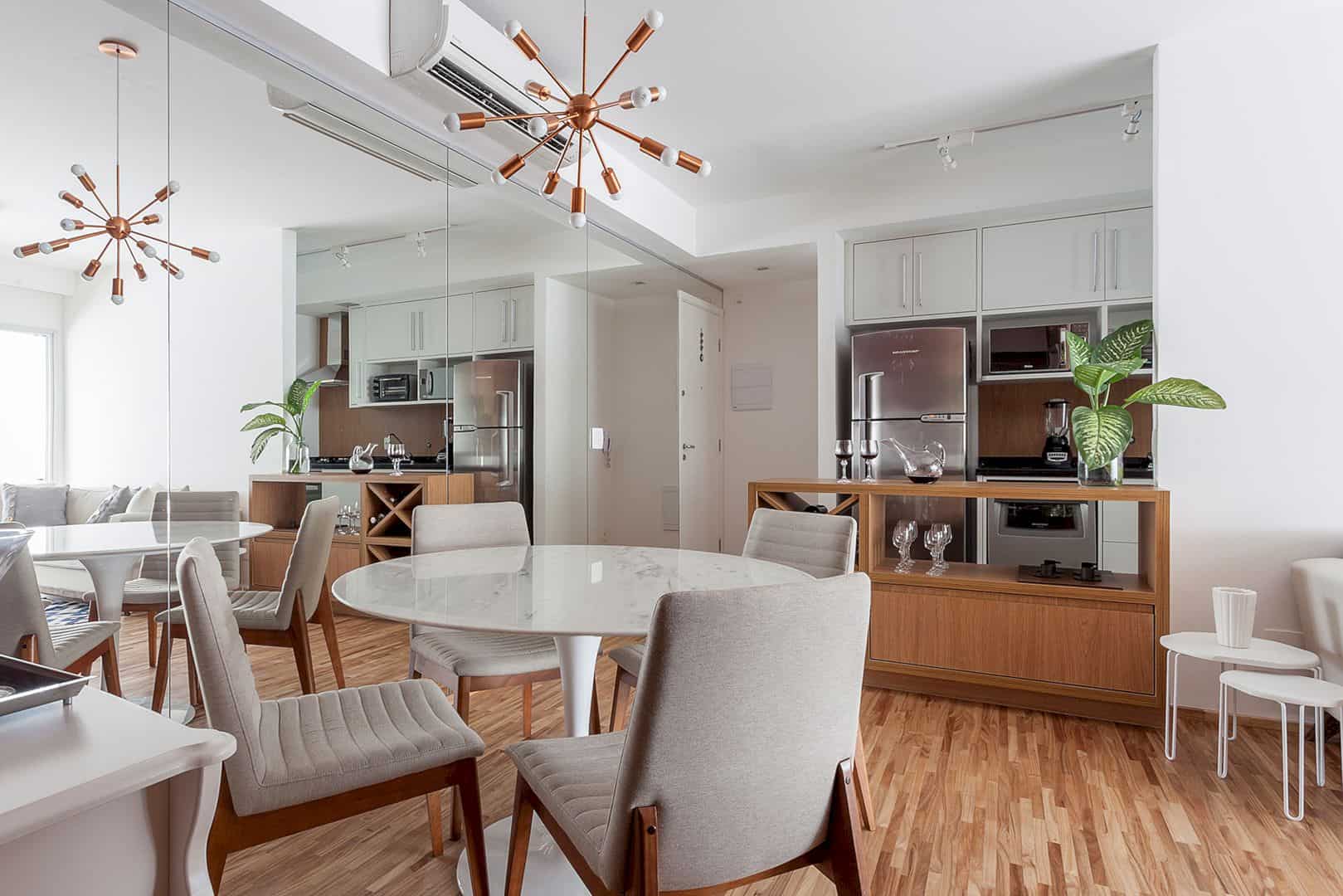
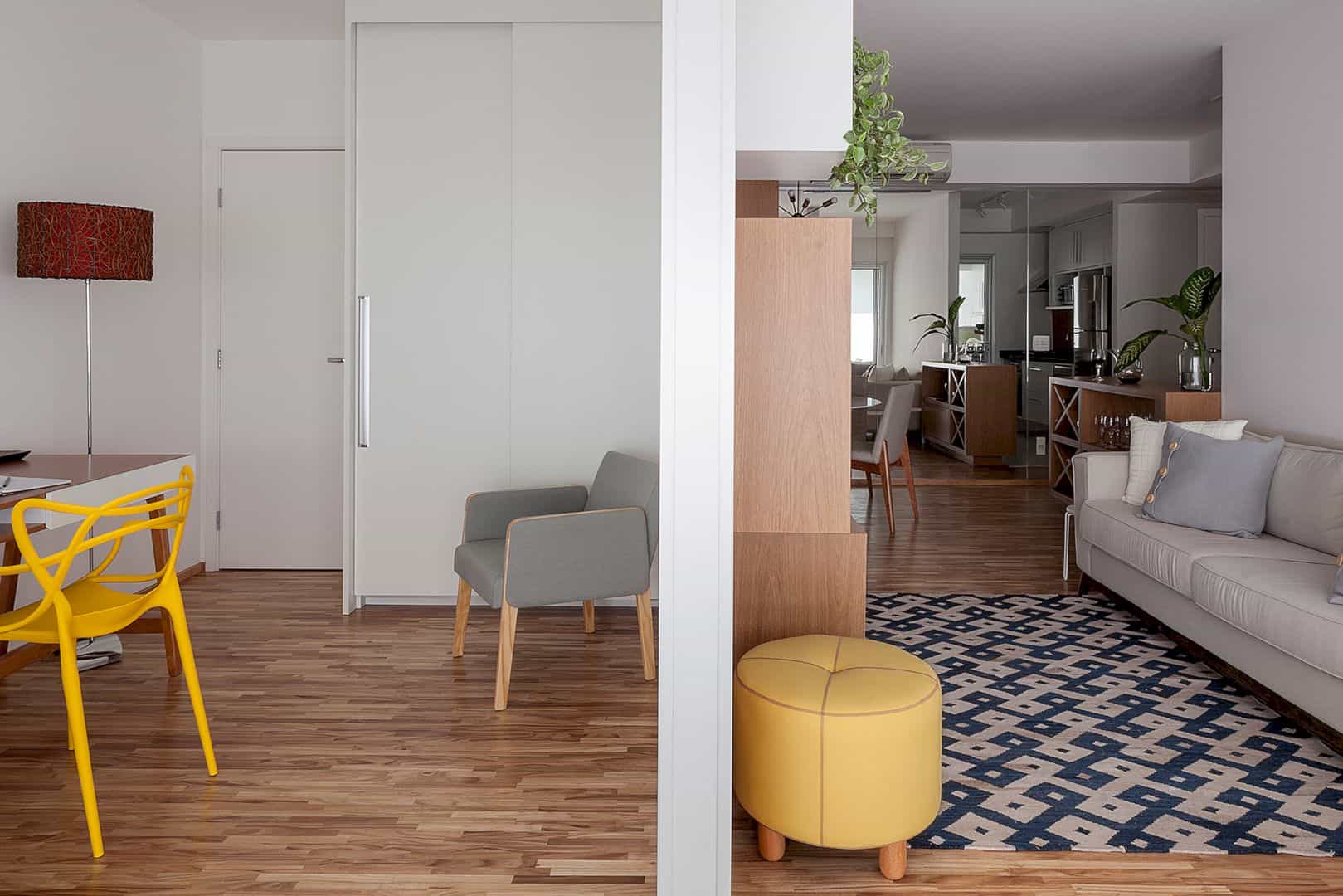
Most of the ceiling and wall parts are painted in white, the rest is used to apply the wood material. The architects use some neutral colors to create a simple new look but they also not forget to use other bright colors to decor this apartment interior. With a yellow chair and a patterned blue-white rug, this apartment looks more interesting.
Rooms
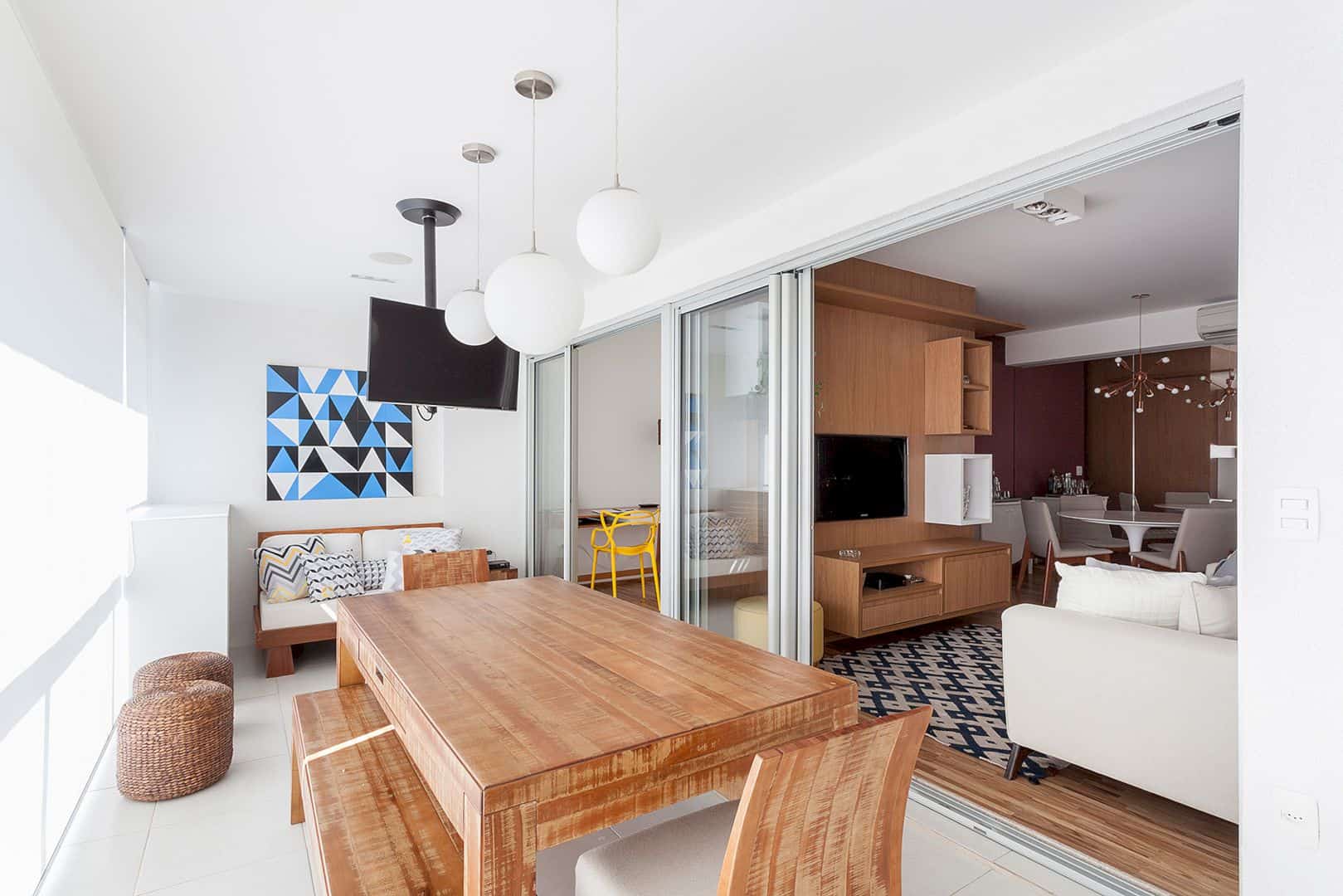
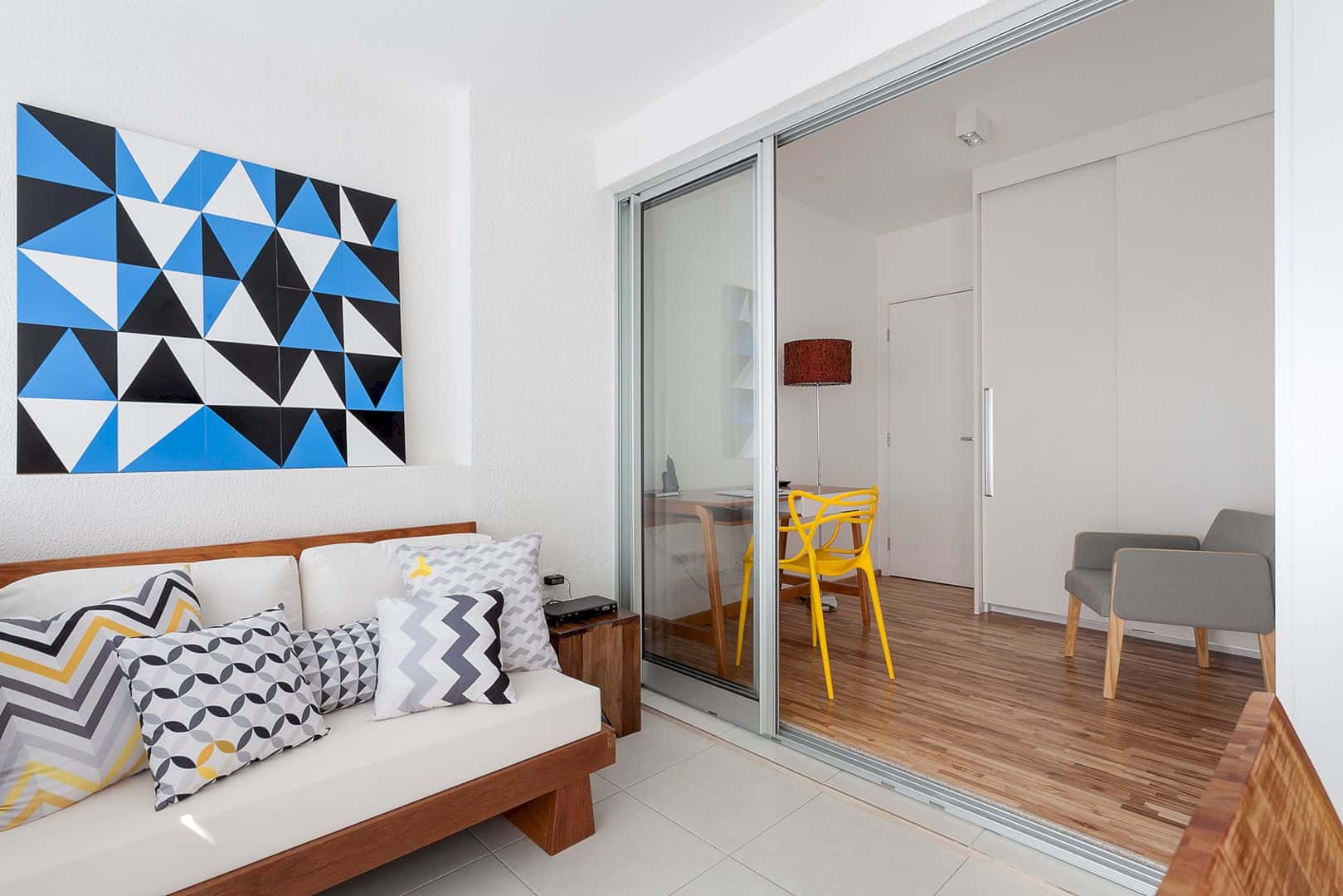
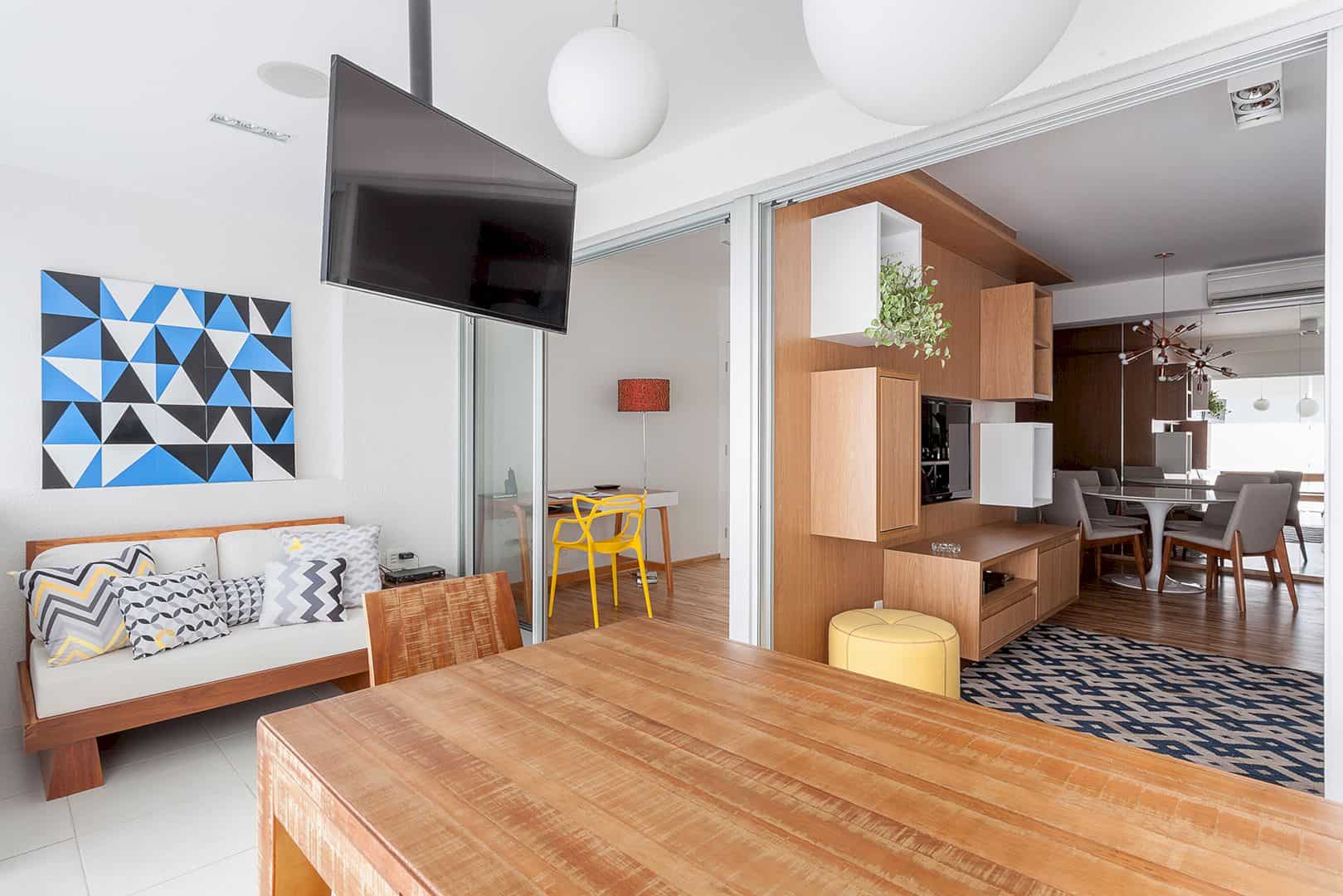
The living room, dining area, and kitchen share one main space in this apartment. A larger dining area and an entertaining spot are housed in different space that separated by a slide glass door. Behind the focal wooden wall of the TV, there is a small bedroom space that transformed into a small home office.
Discover more from Futurist Architecture
Subscribe to get the latest posts sent to your email.
