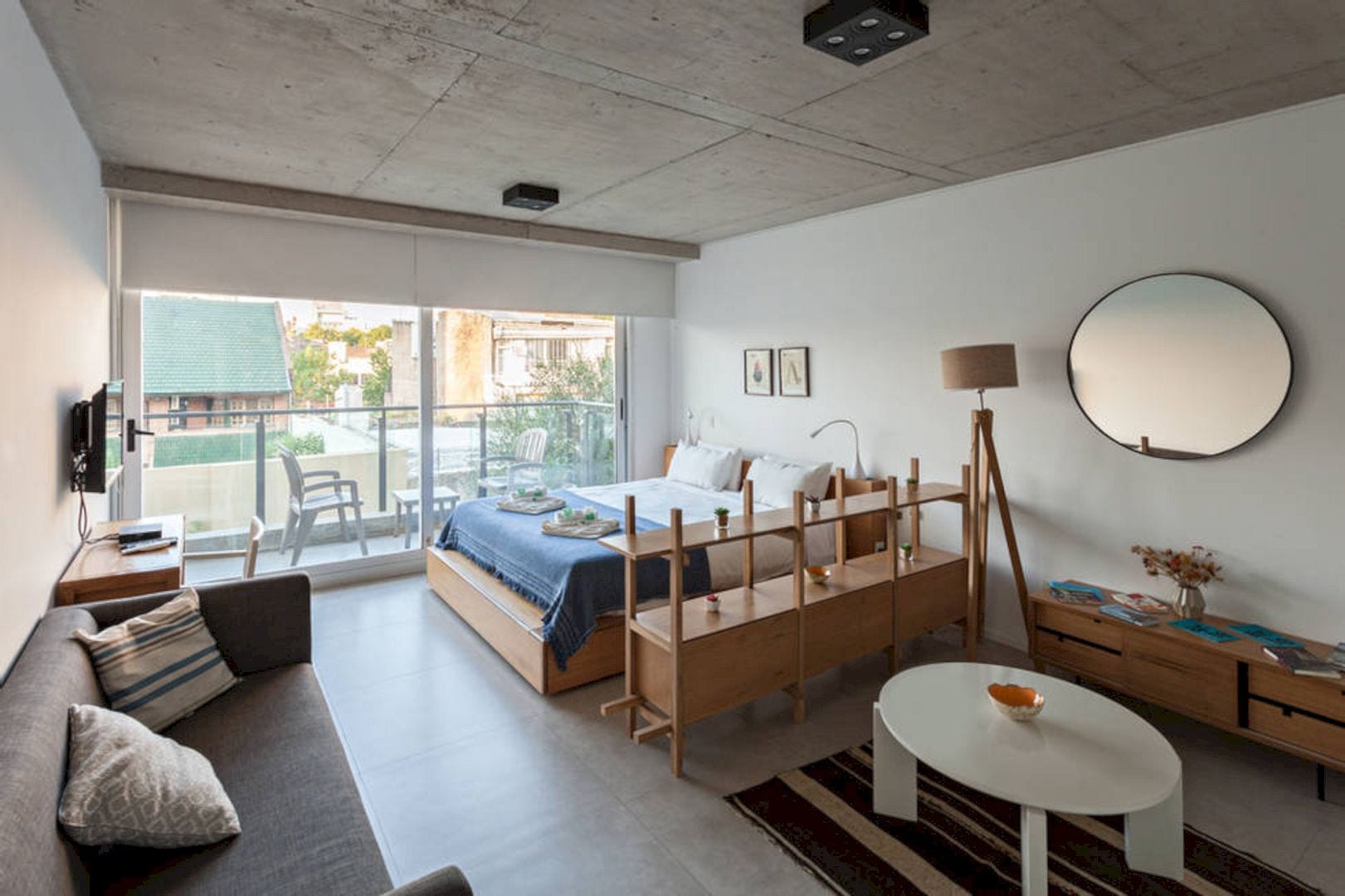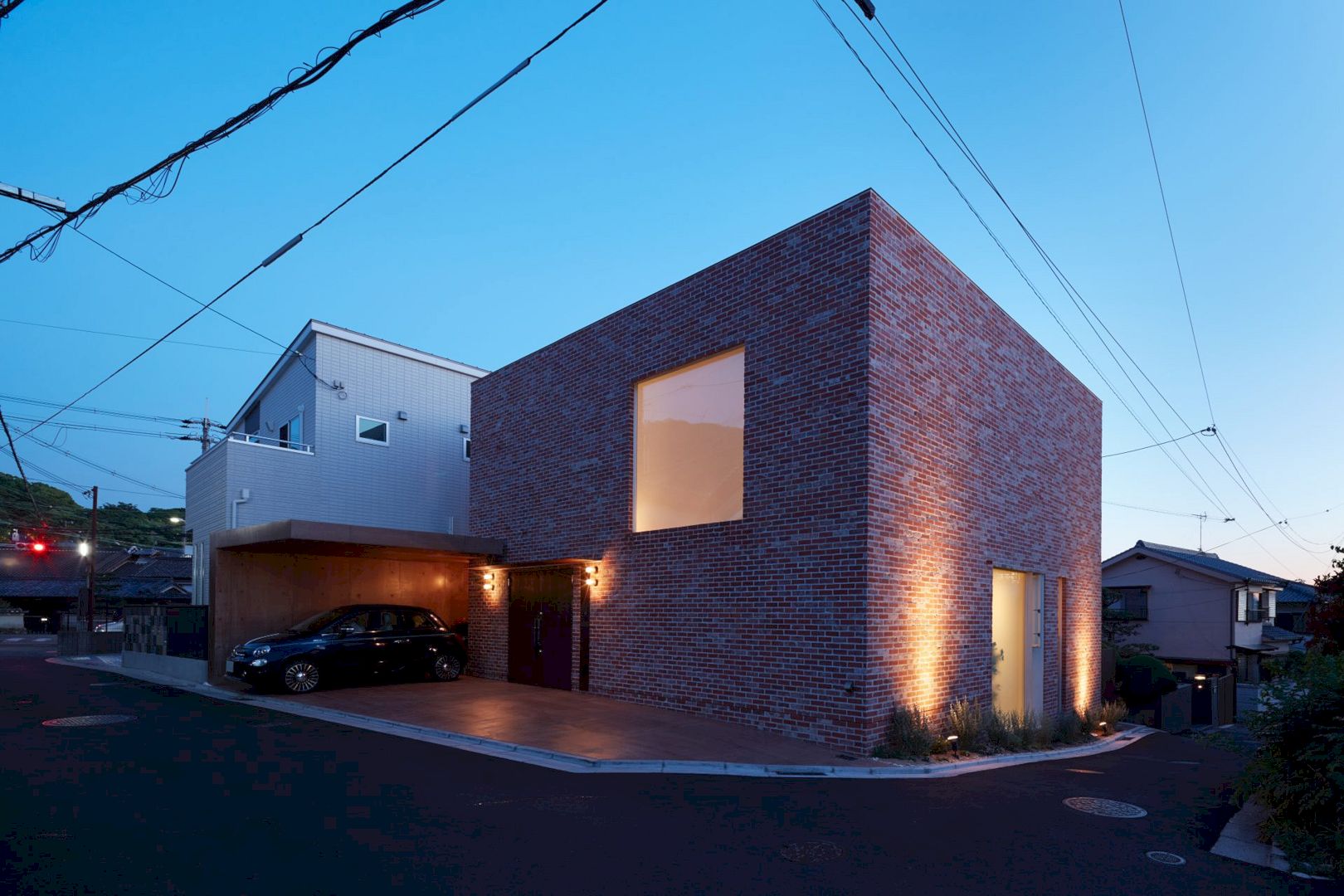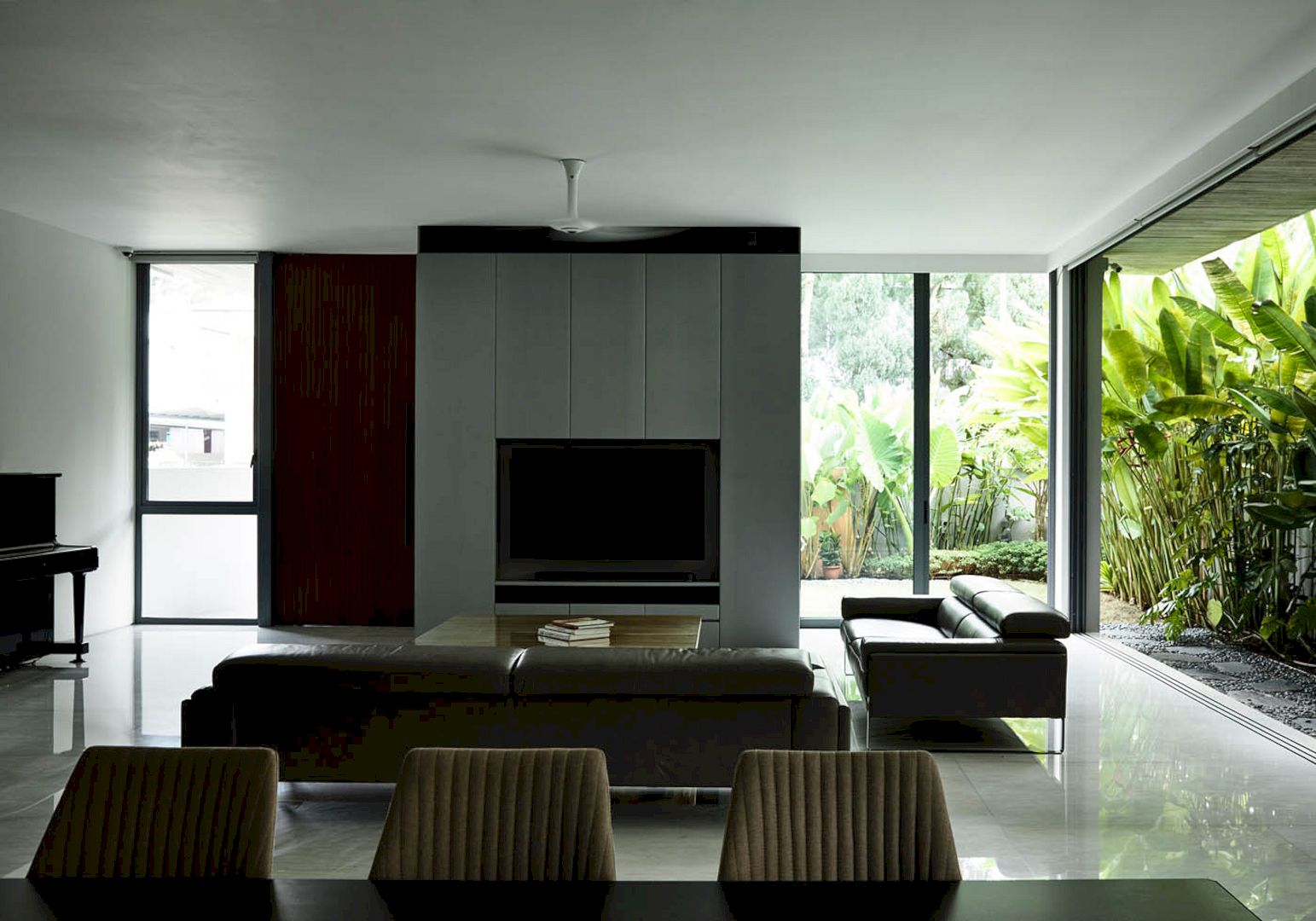The photos of Apartamento Salvador Cardoso taken by Fran Parente can show us how awesome the reformation result is done by Tria Arquitetura. This minimalist apartment has a reformation with an upcycling concept. It is a concept about creative reuse that transforming some waste materials into new materials, used by the architect to design the architecture and interior of this apartment.
Concept
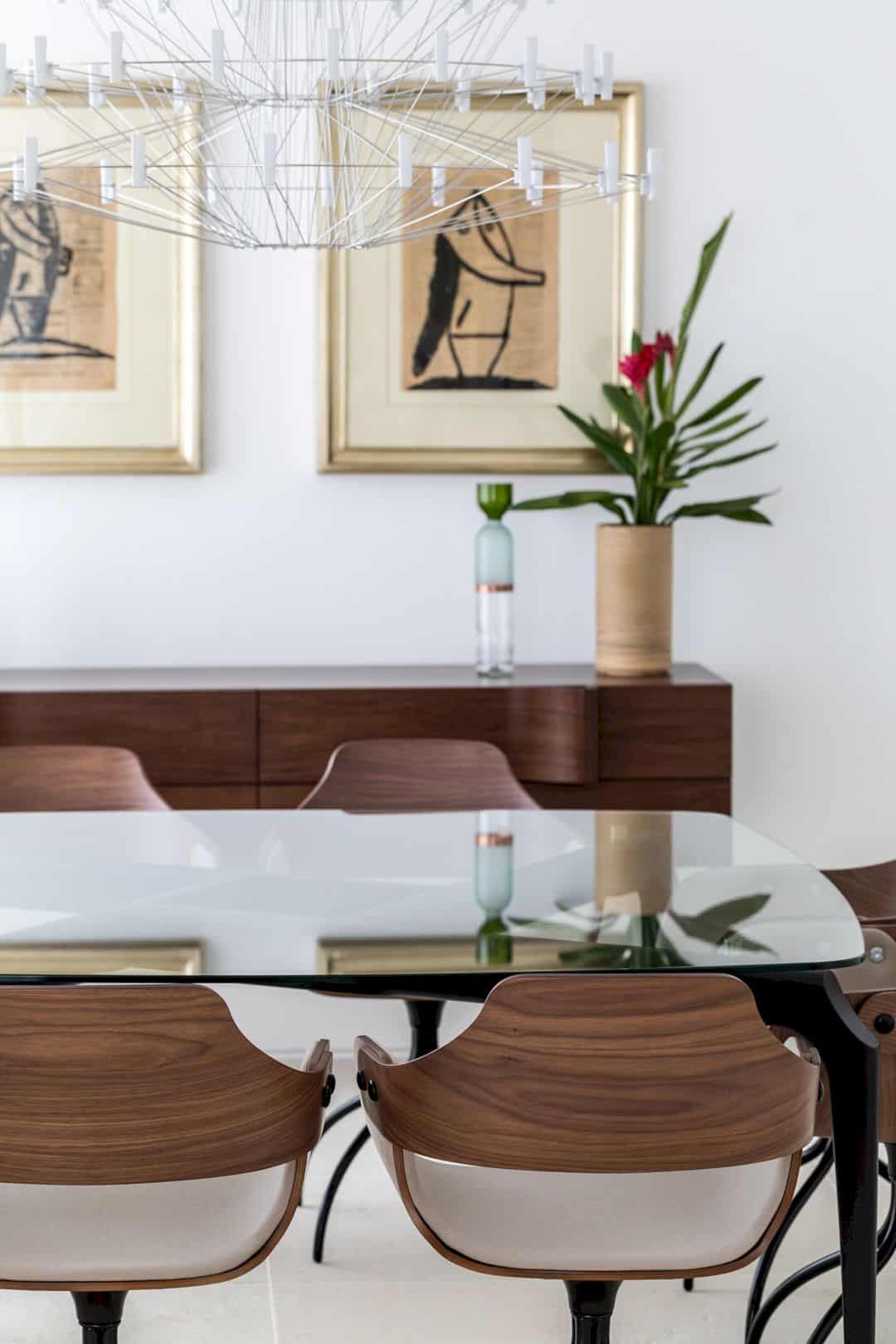
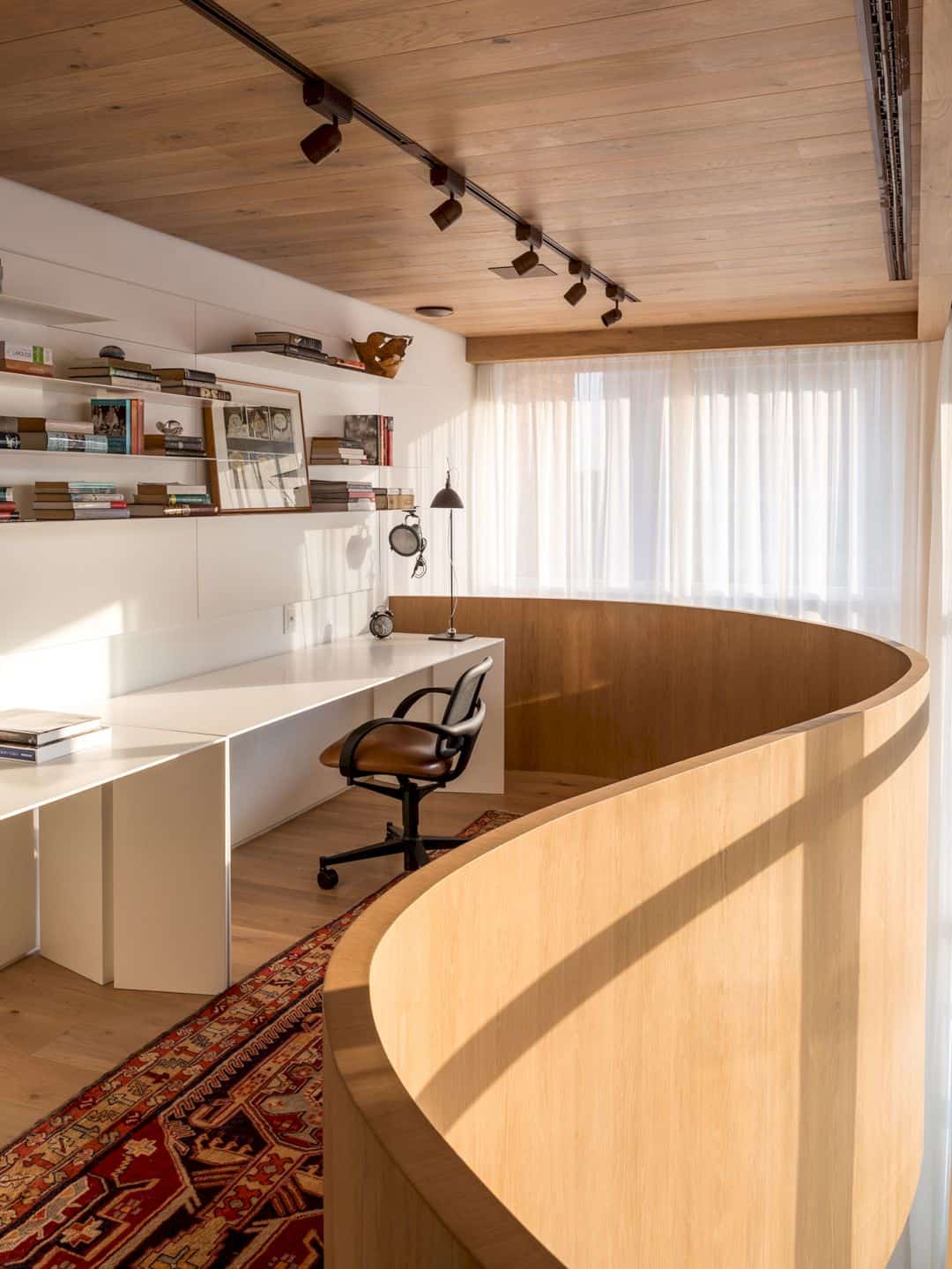
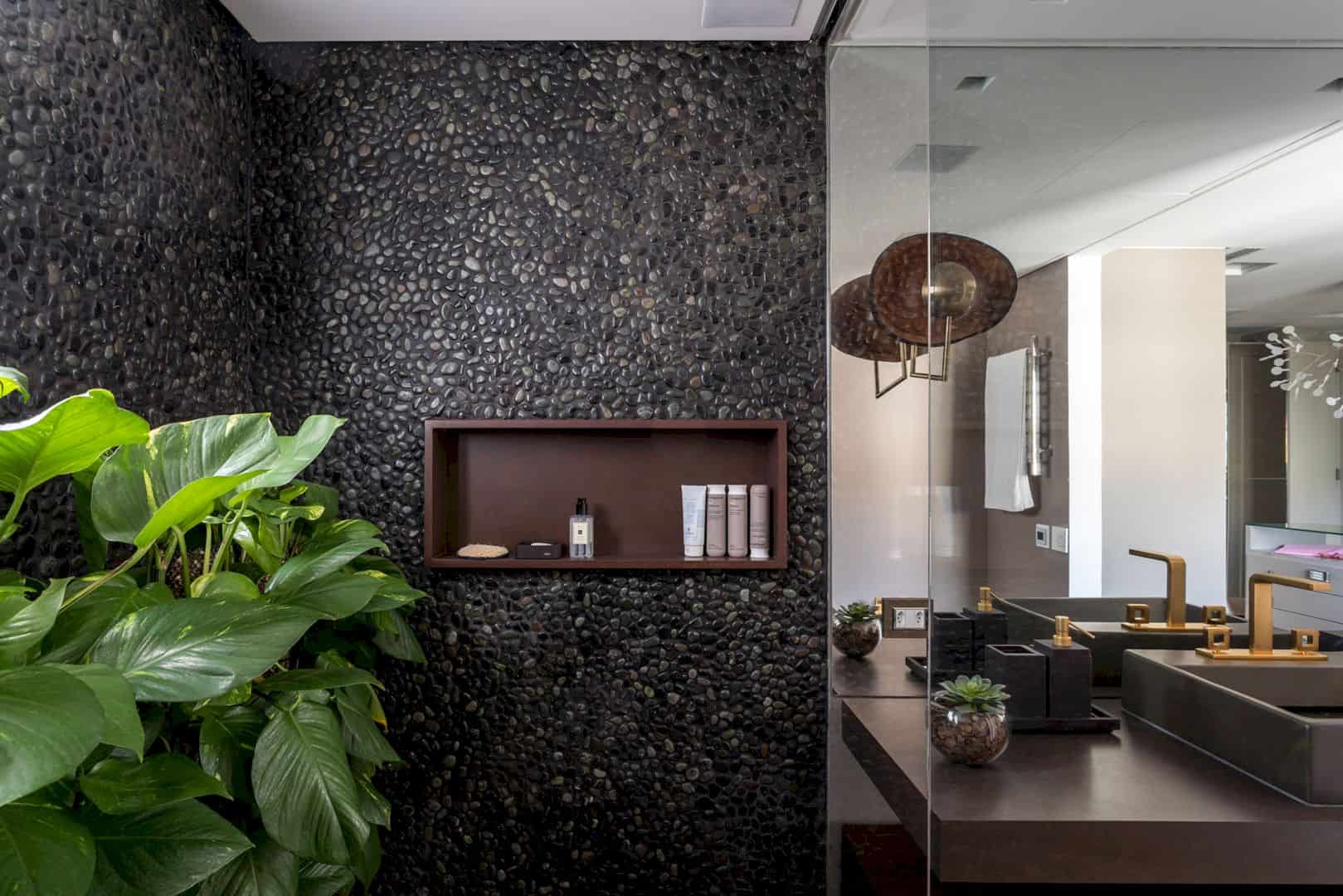
An upcycling concept is used to provide a living place which is friendly to its environment. This concept can be seen in some stuff inside the apartment which is designed by the architect. They also try to use natural materials as much as possible to create a natural interior in this minimalist apartment.
Space
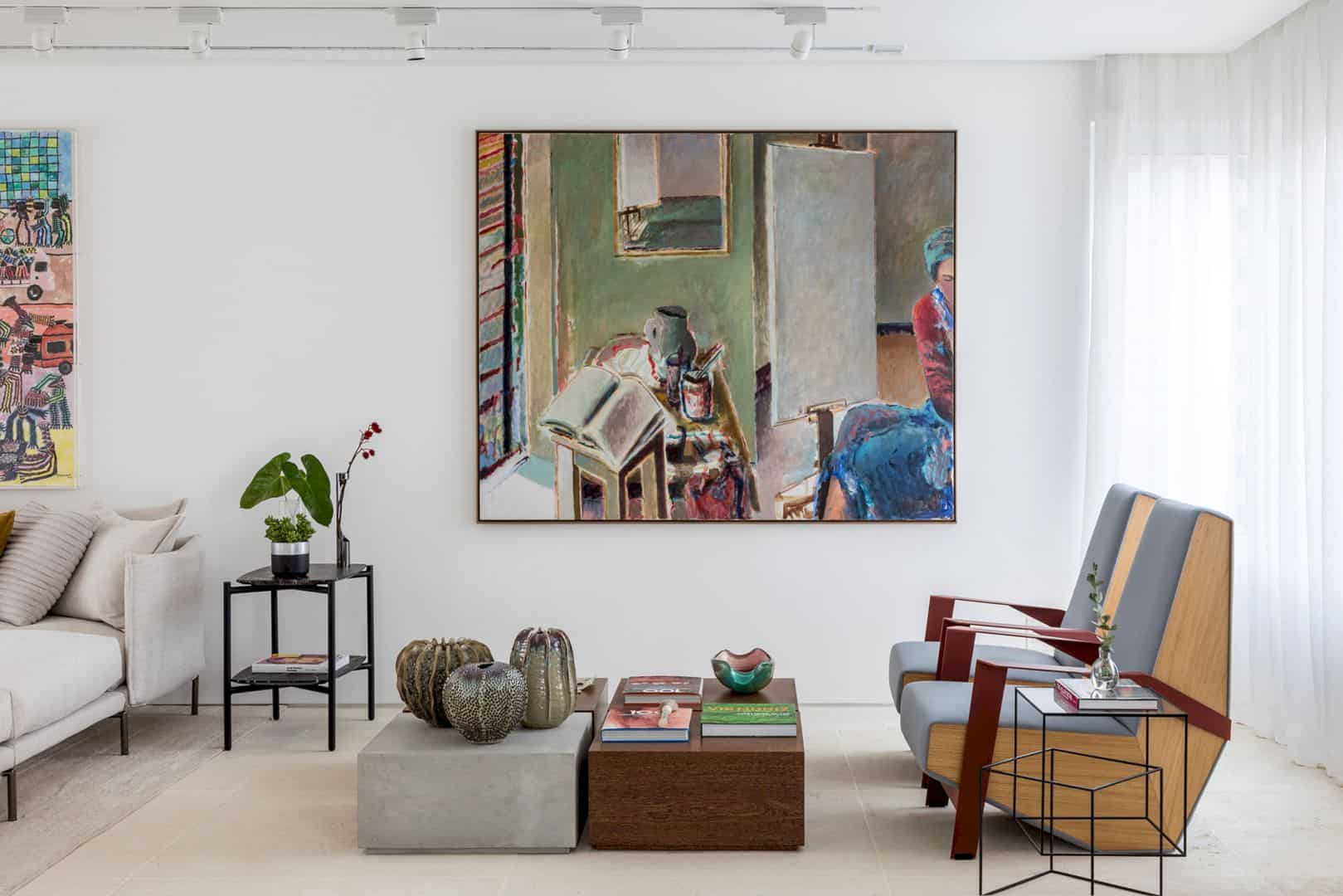
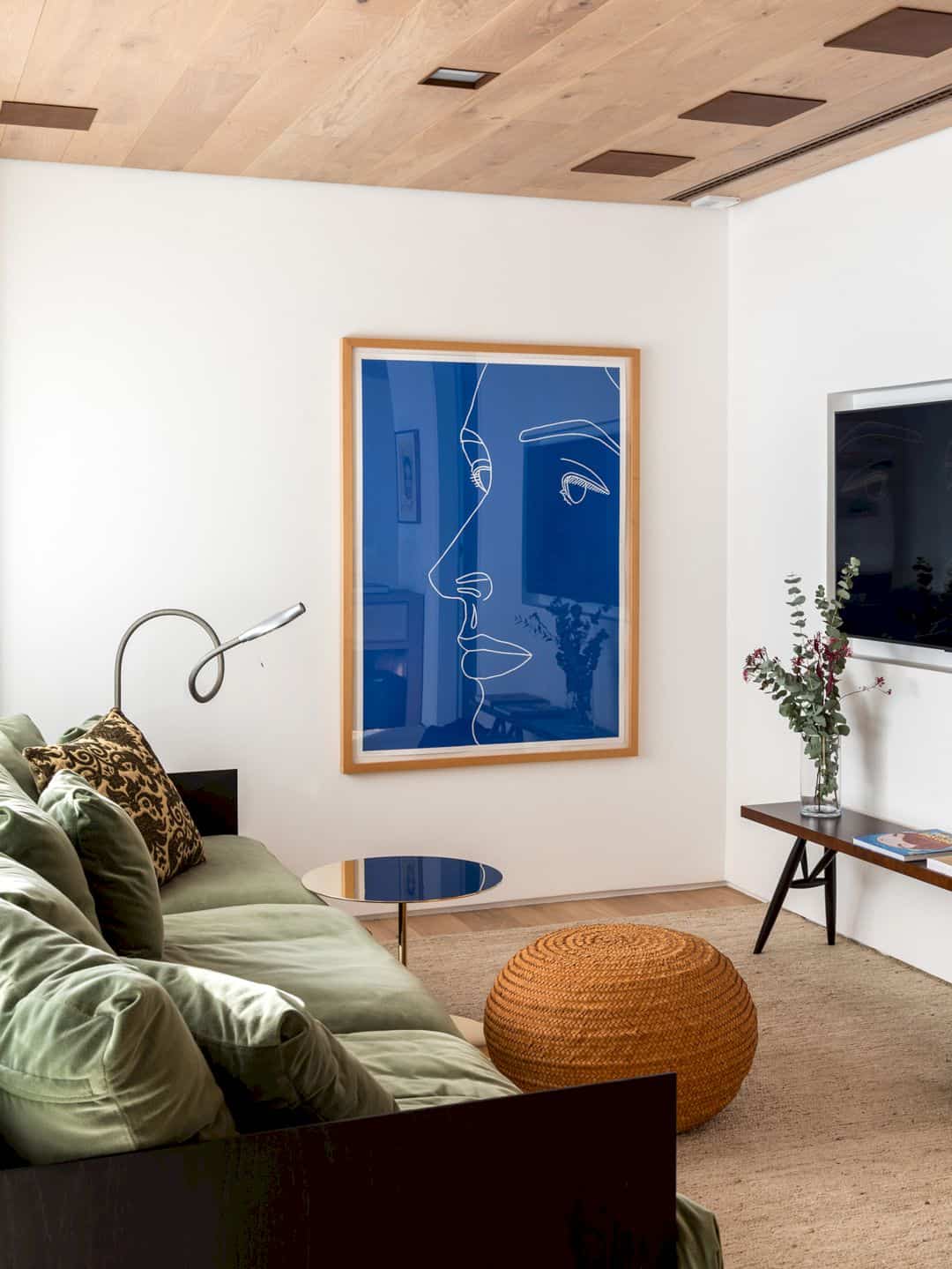
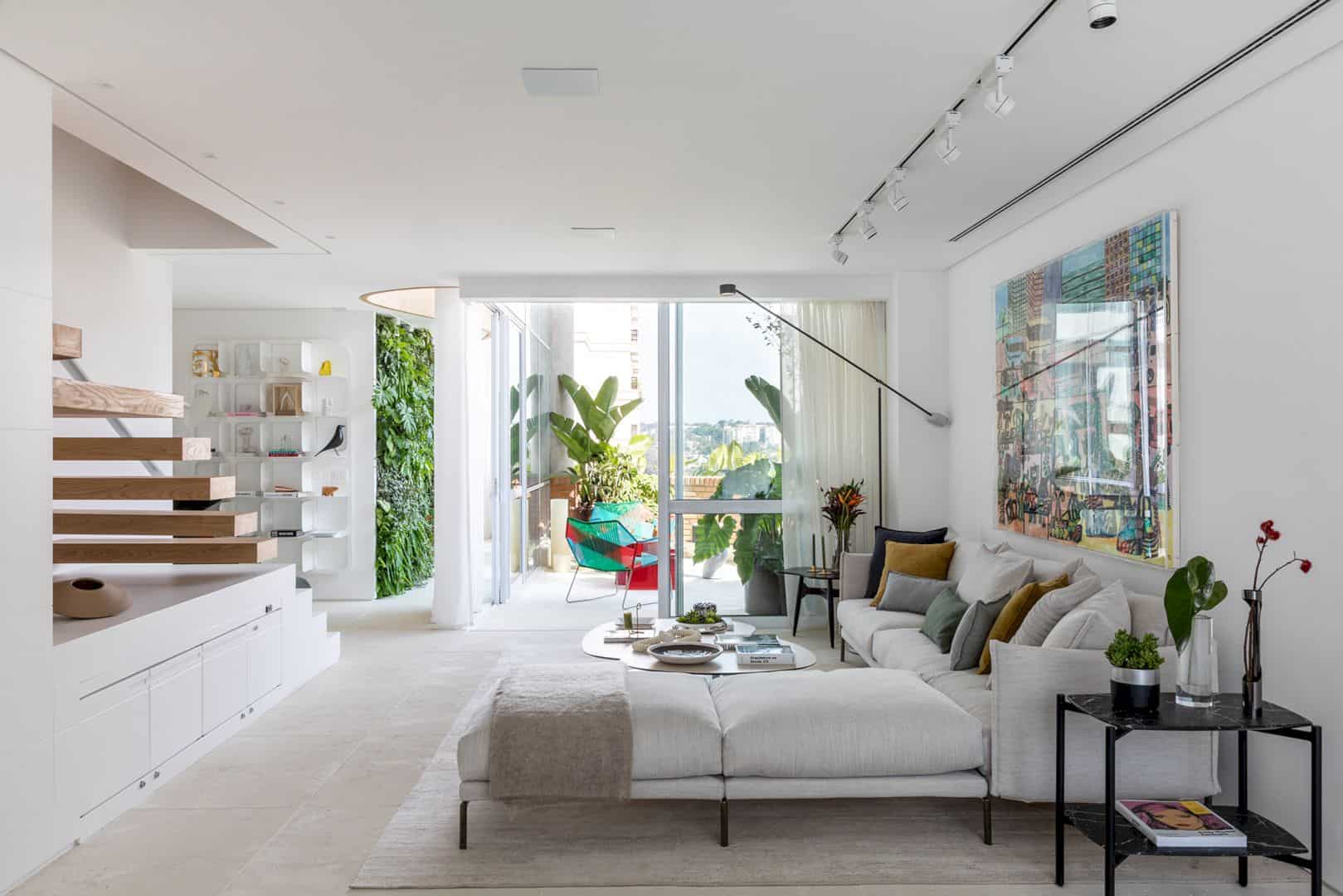
The main space in Apartamento Salvador Cardoso consists of living room, dining room, and a kitchen. The living room area opens to the small balcony with an awesome view outside the apartment. There are some unique things can be found in this main space such as a human-faced painting, artistic painting, and even unique chairs which you might rarely see before.
Details
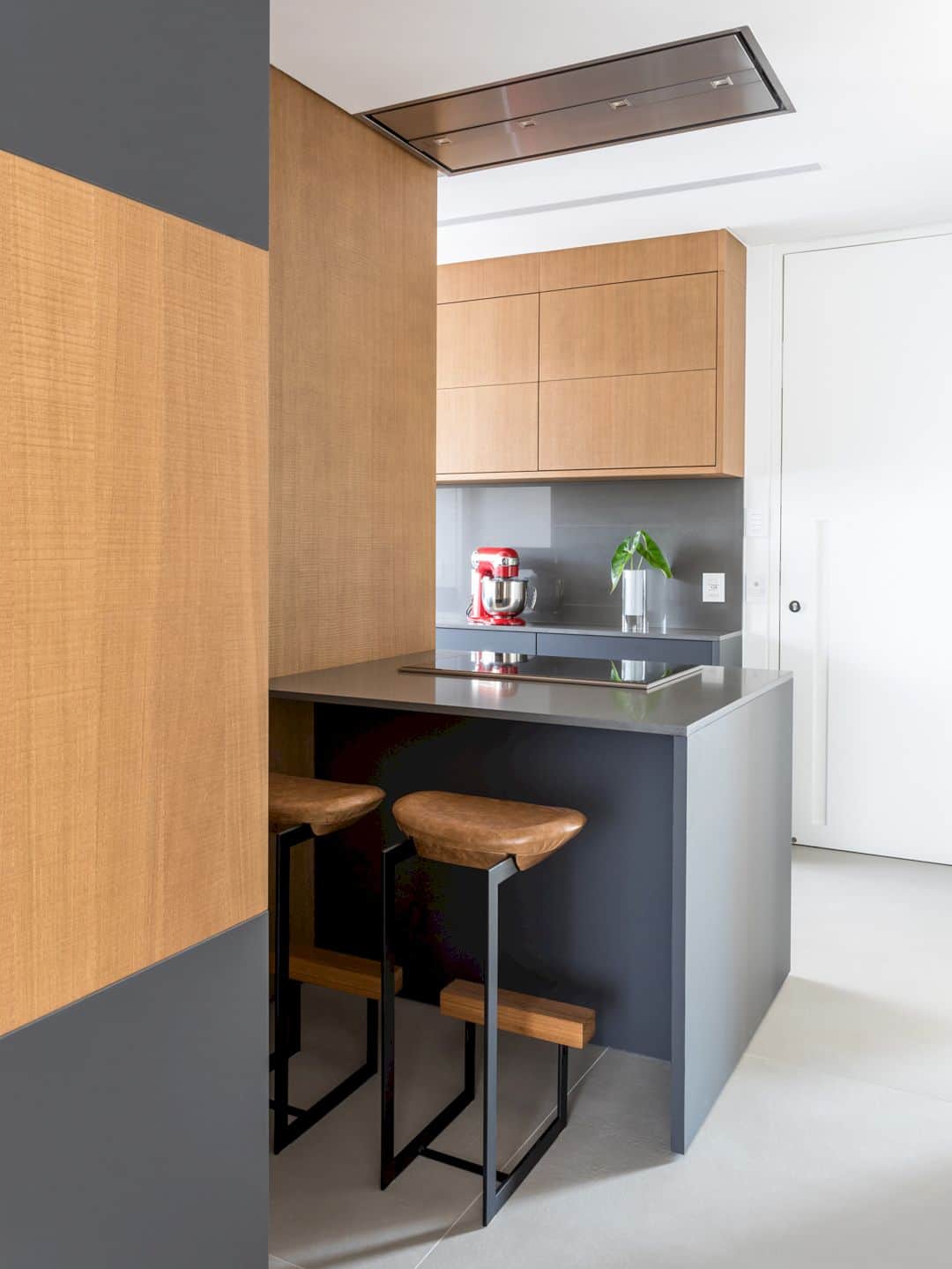
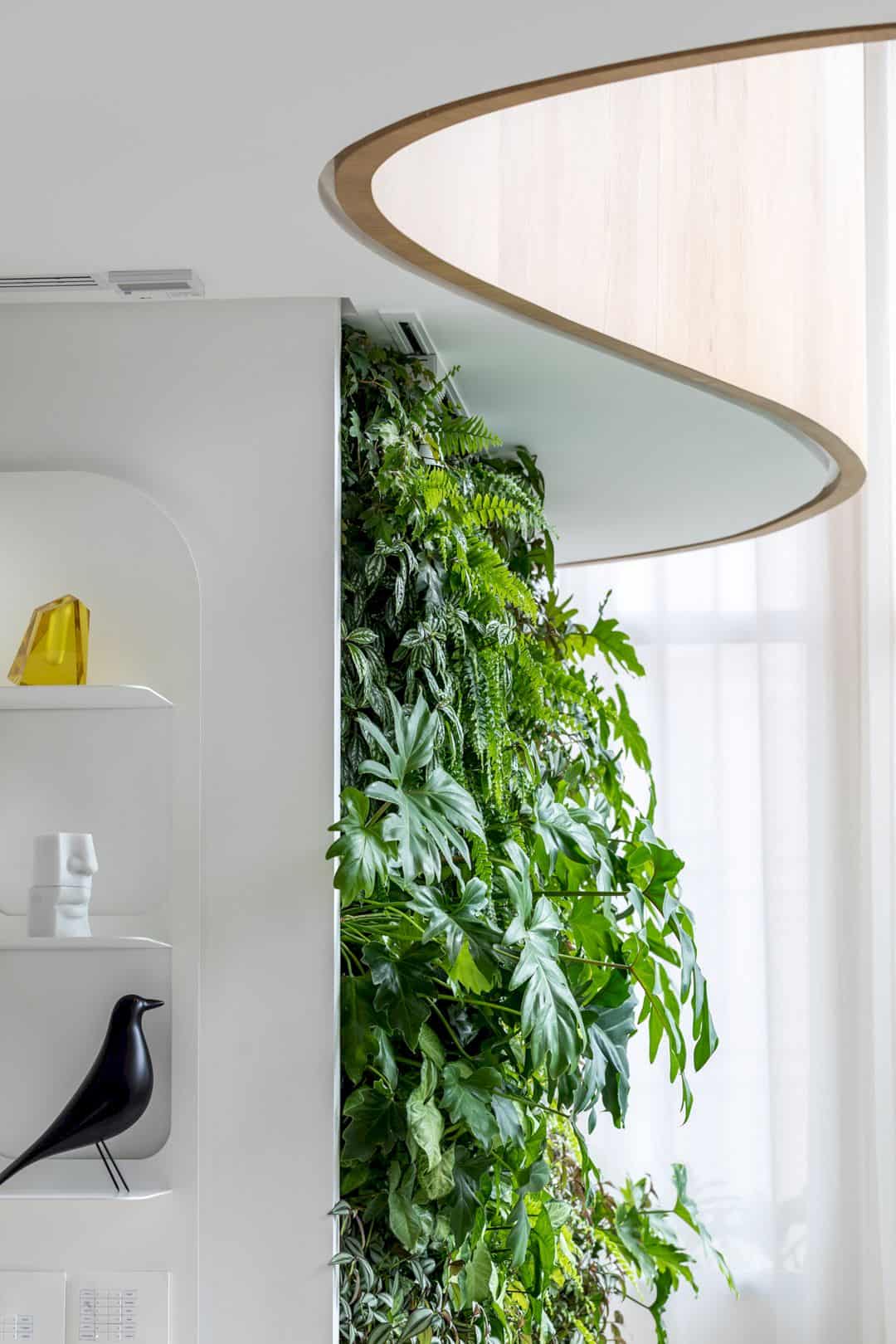
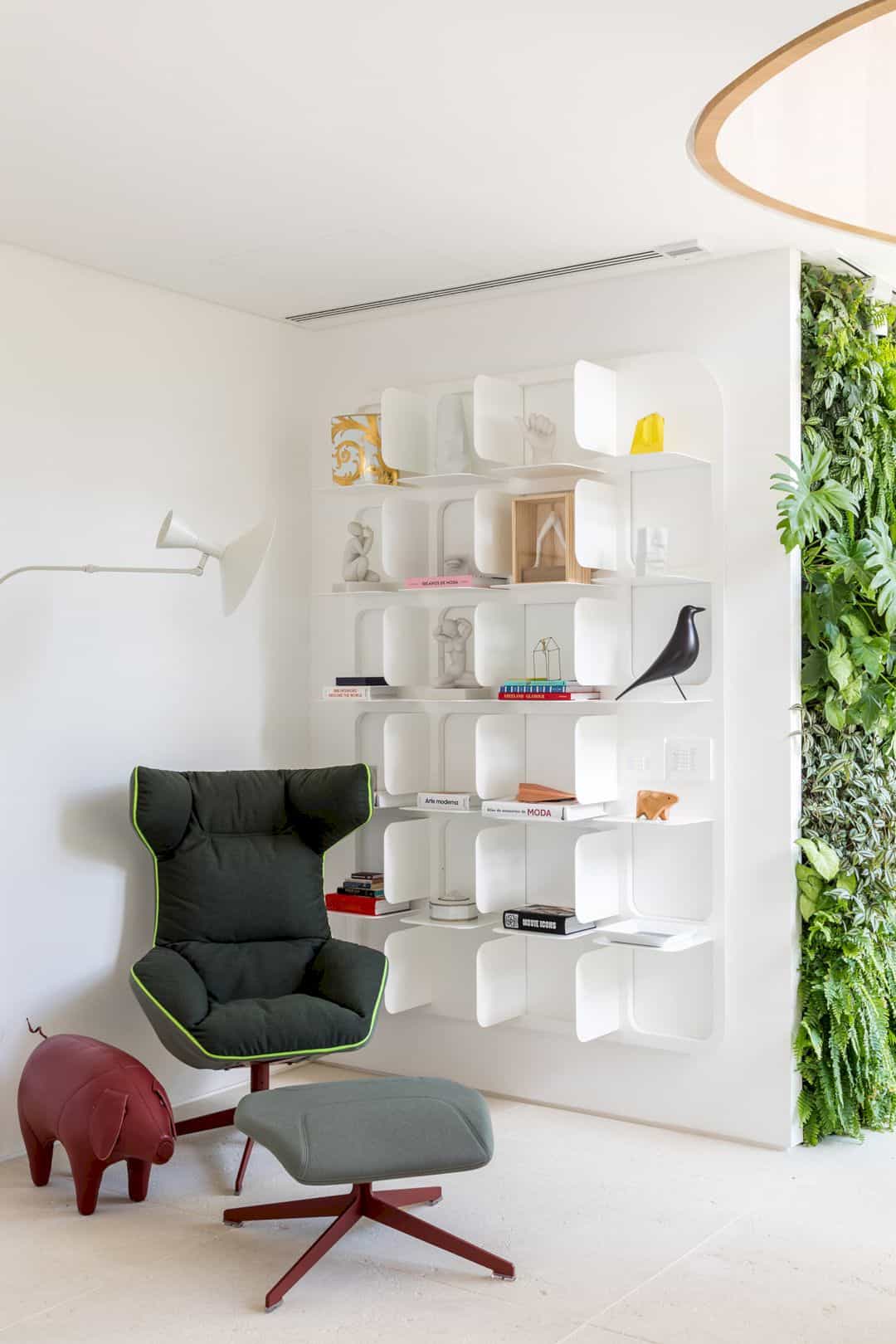
In the kitchen, a high wooden cabinet is combined with a grey kitchen island and two stylish bar stools. In order to provide a natural atmosphere inside this apartment, some greeneries are placed on some corners of the room. The architect from Tria Arquitetura also designs a corner reading room with a unique white rack on the wall near it.
Materials
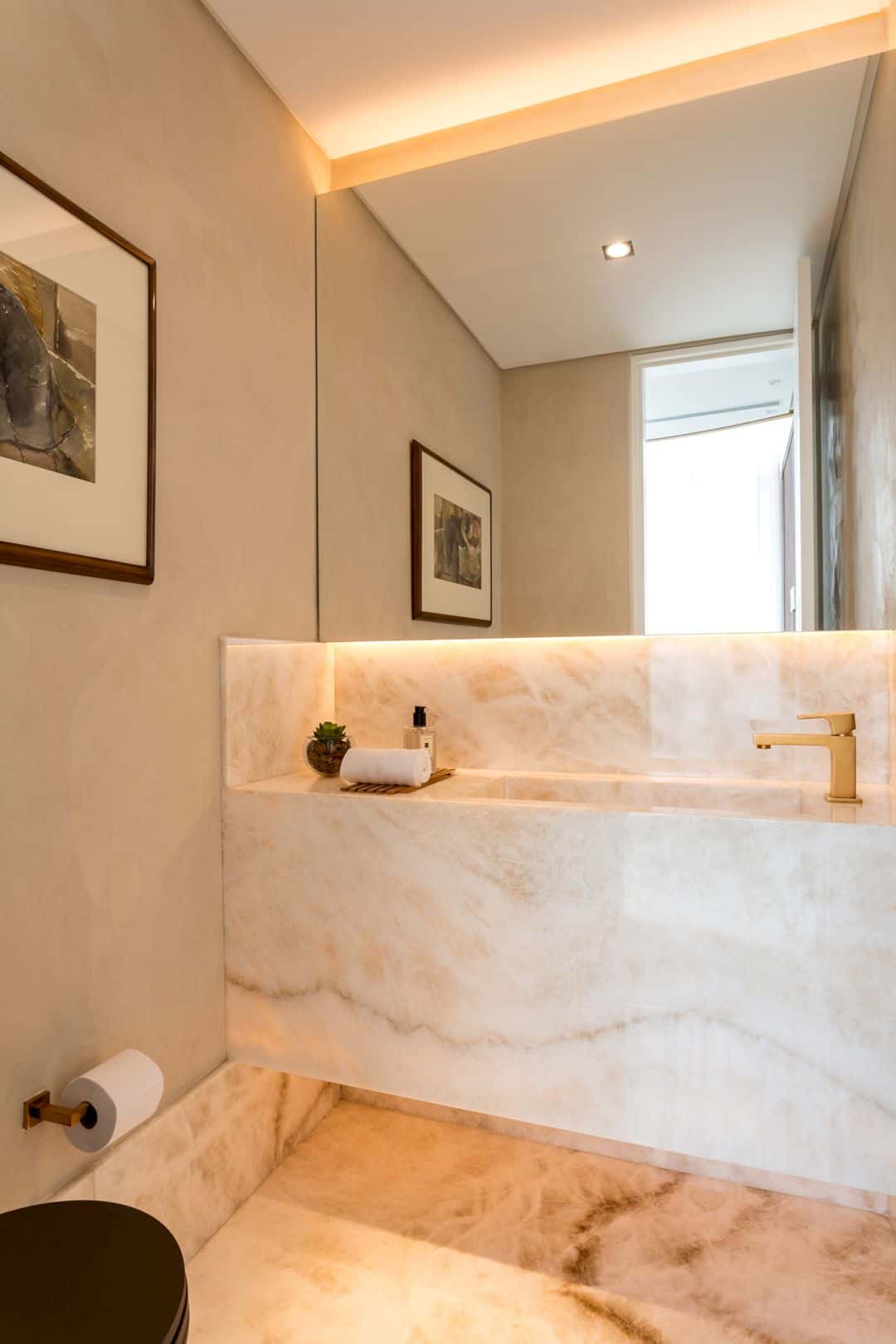
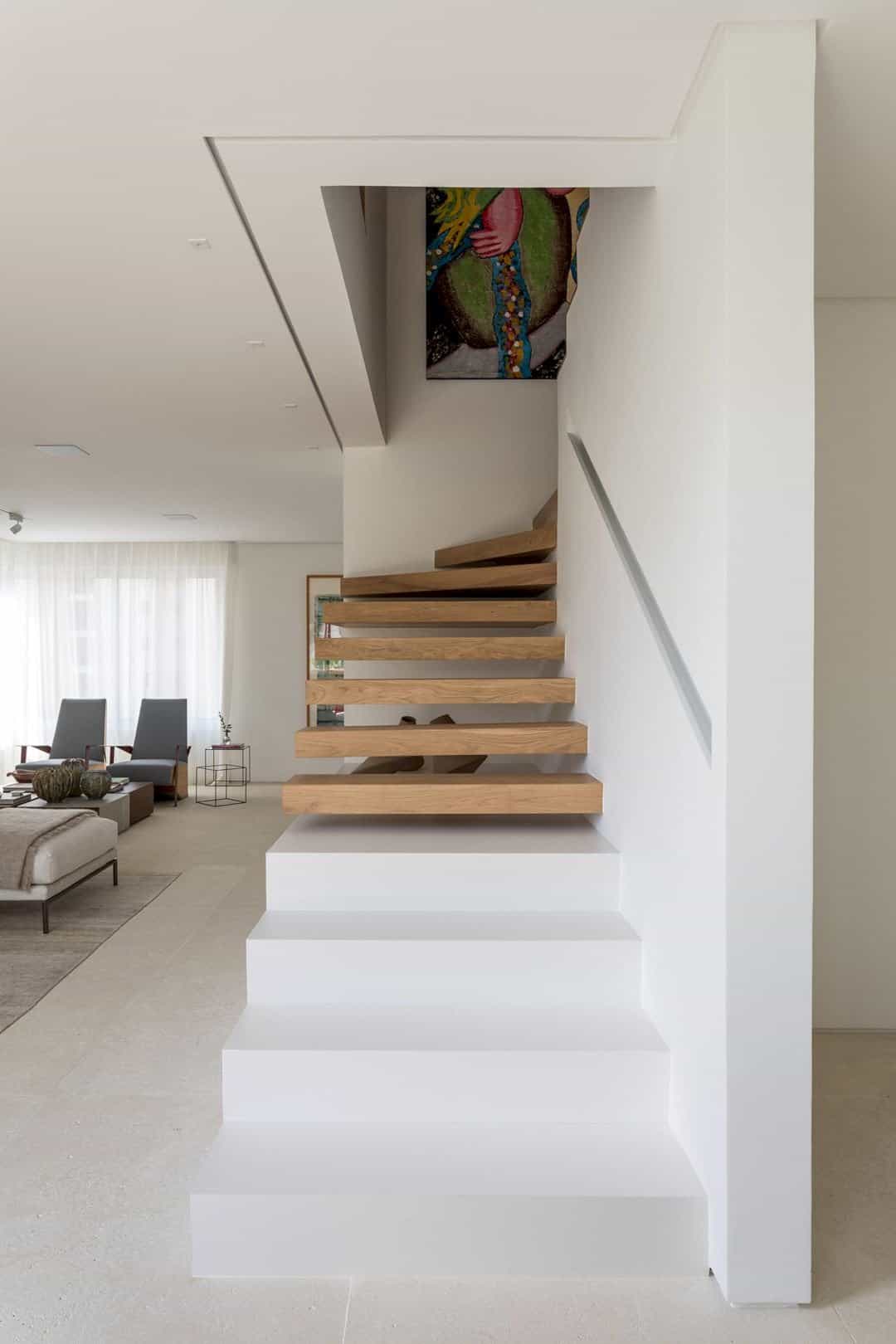
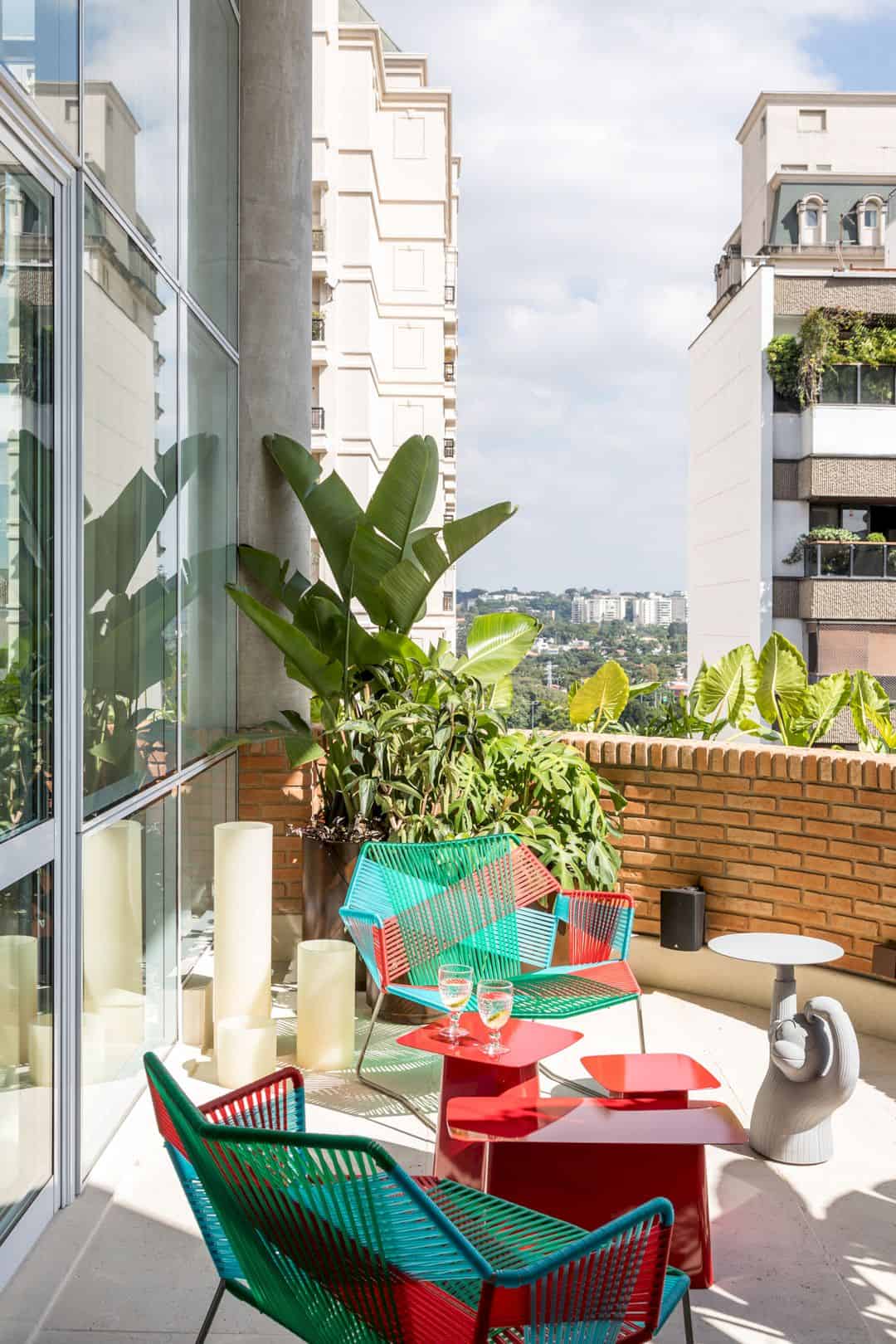
In the bathroom, the beautiful material of marble is used to design the bathroom floor and the area around the bathroom sink. In the main area, there is a small staircase designed with a combination of white steps and wooden steps. The balcony should be another perfect place for the resident to relax, so the architect fills it up with colorful outdoor furniture surrounded by brick walls.
Discover more from Futurist Architecture
Subscribe to get the latest posts sent to your email.

