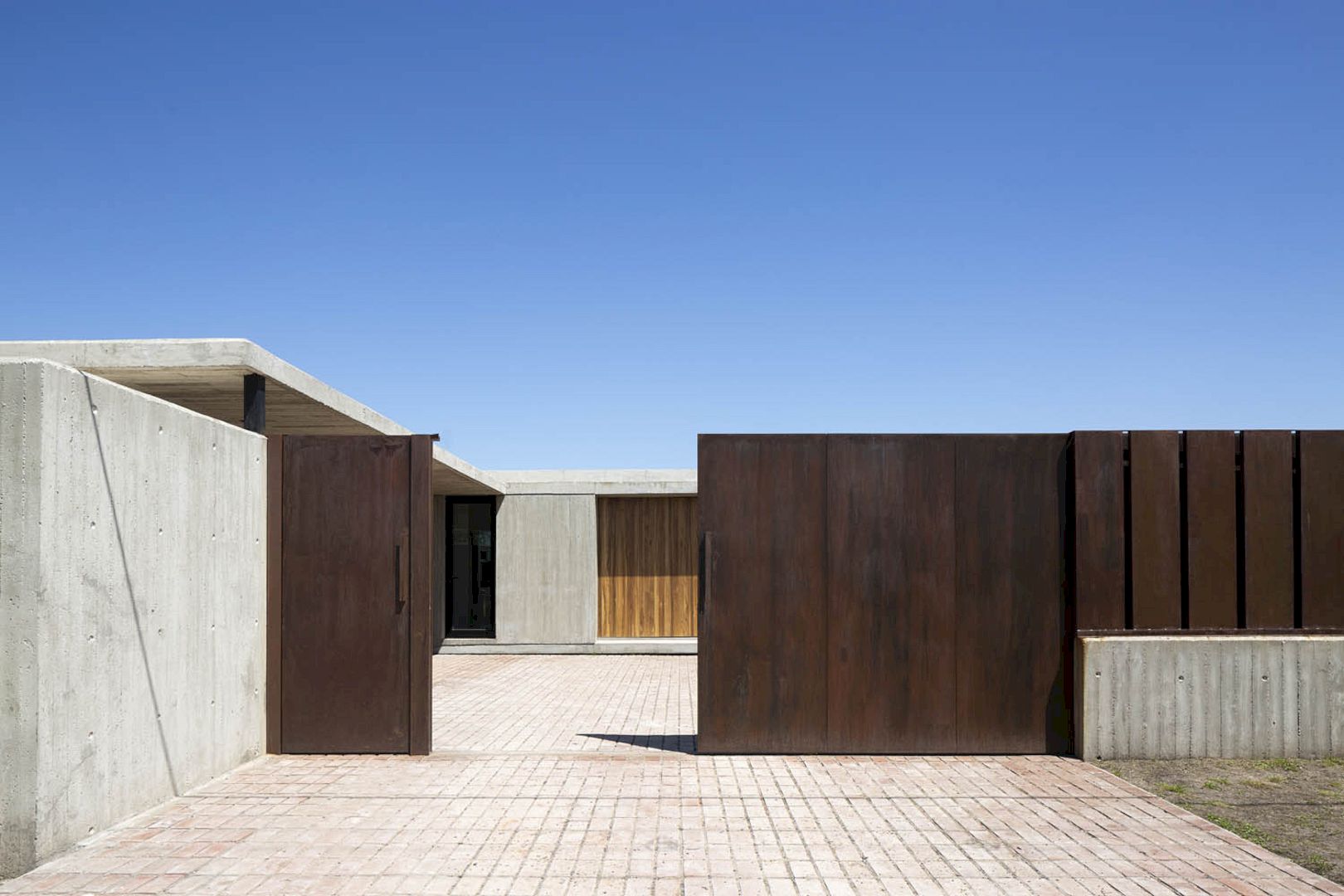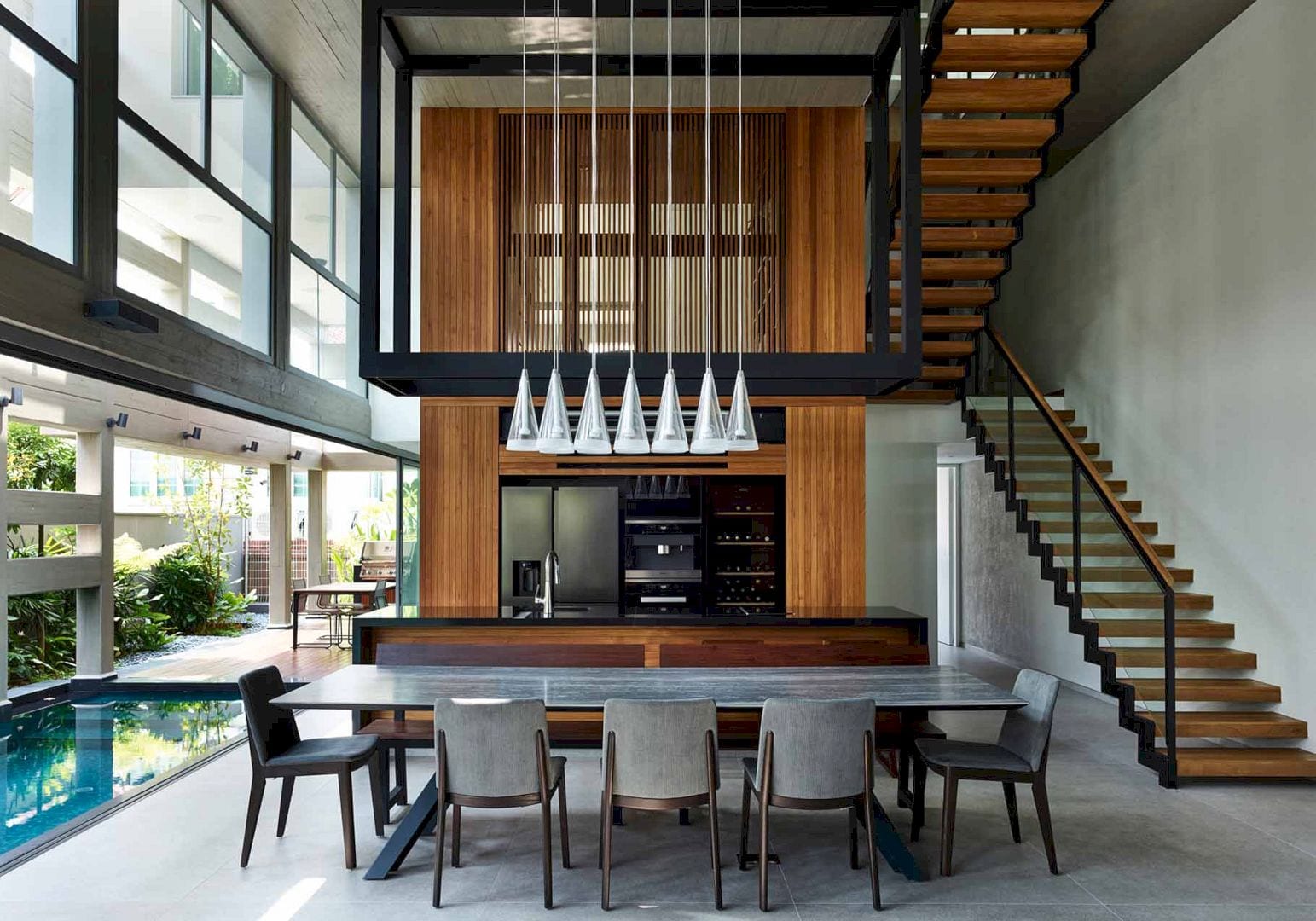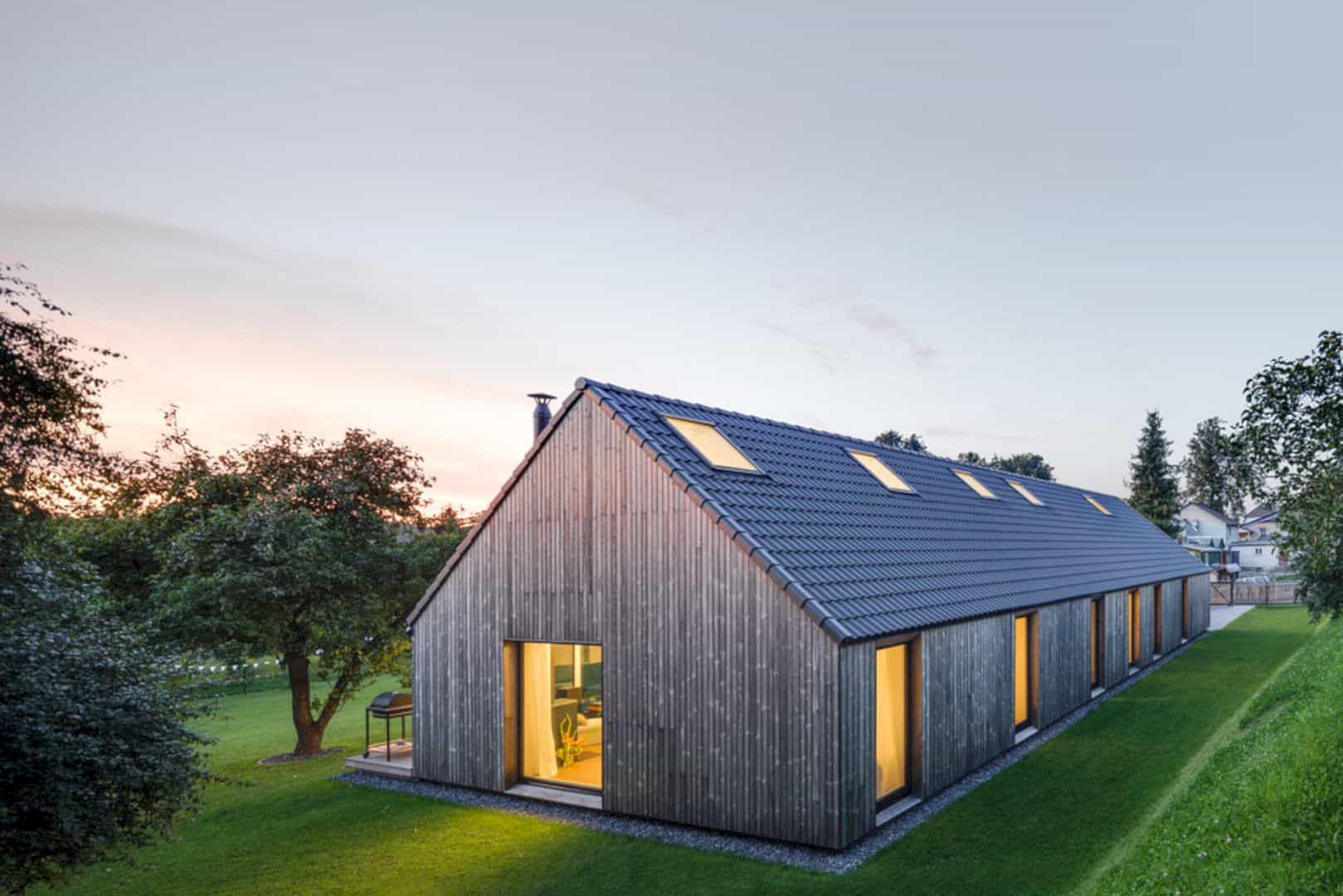Located in Hillside Area of Bandung, EH Residence is designed by Andra Matin as a weekend villa. This awesome house has a contemporary interior and warm gathering areas. It is a 2014 interior project that takes 390 meter square for the total area. The result can make EH Residence as a comfortable villa for a mother and her children.
Design
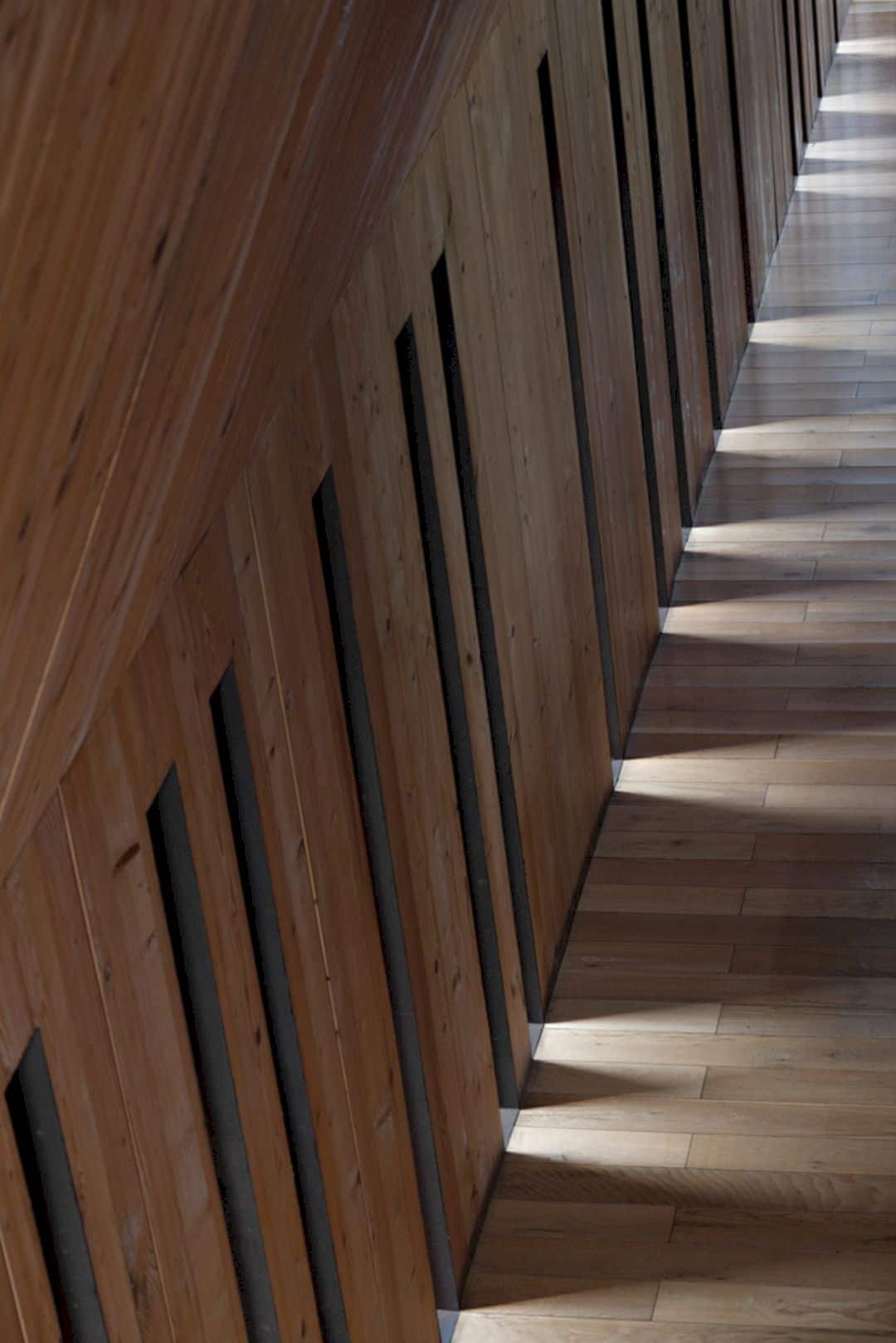
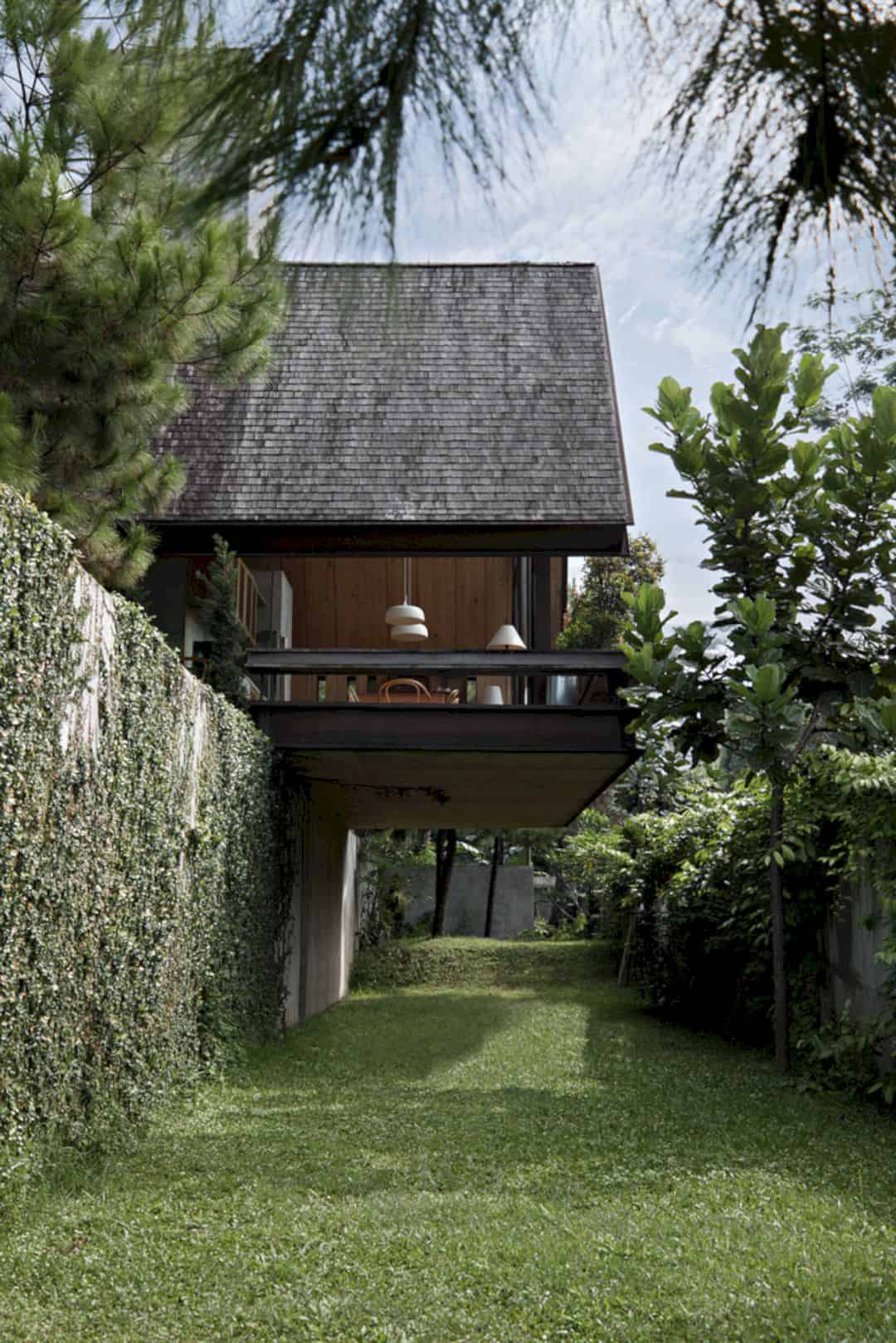
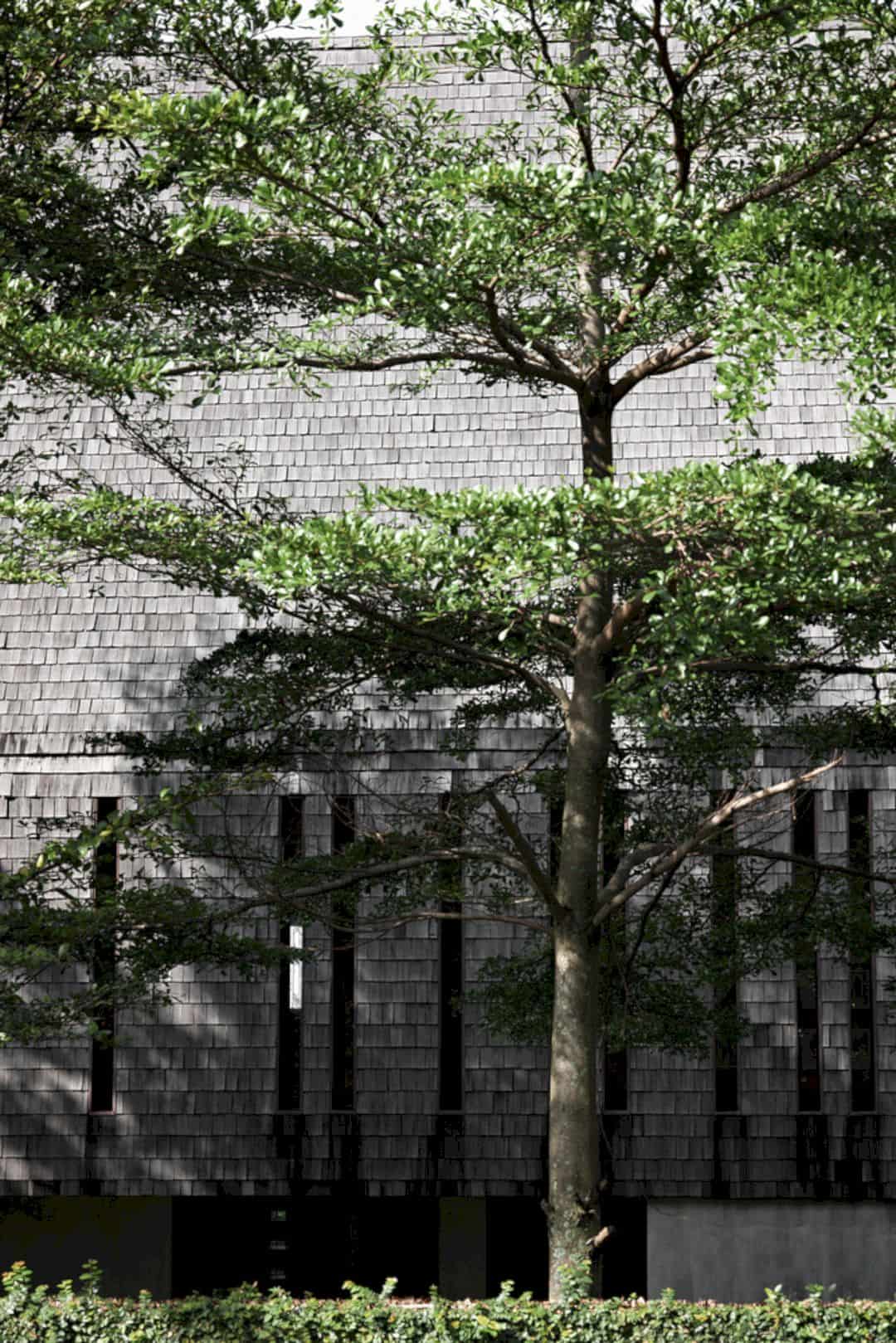
EH Residence has 3 bedrooms with some gathering areas. These areas are connected with an open balcony of the house. This house is designed to be a natural living place surrounded by thick pine trees. The hillside area offers an awesome and fresh landscape which is perfect for the entire design of the villa.
Landscape


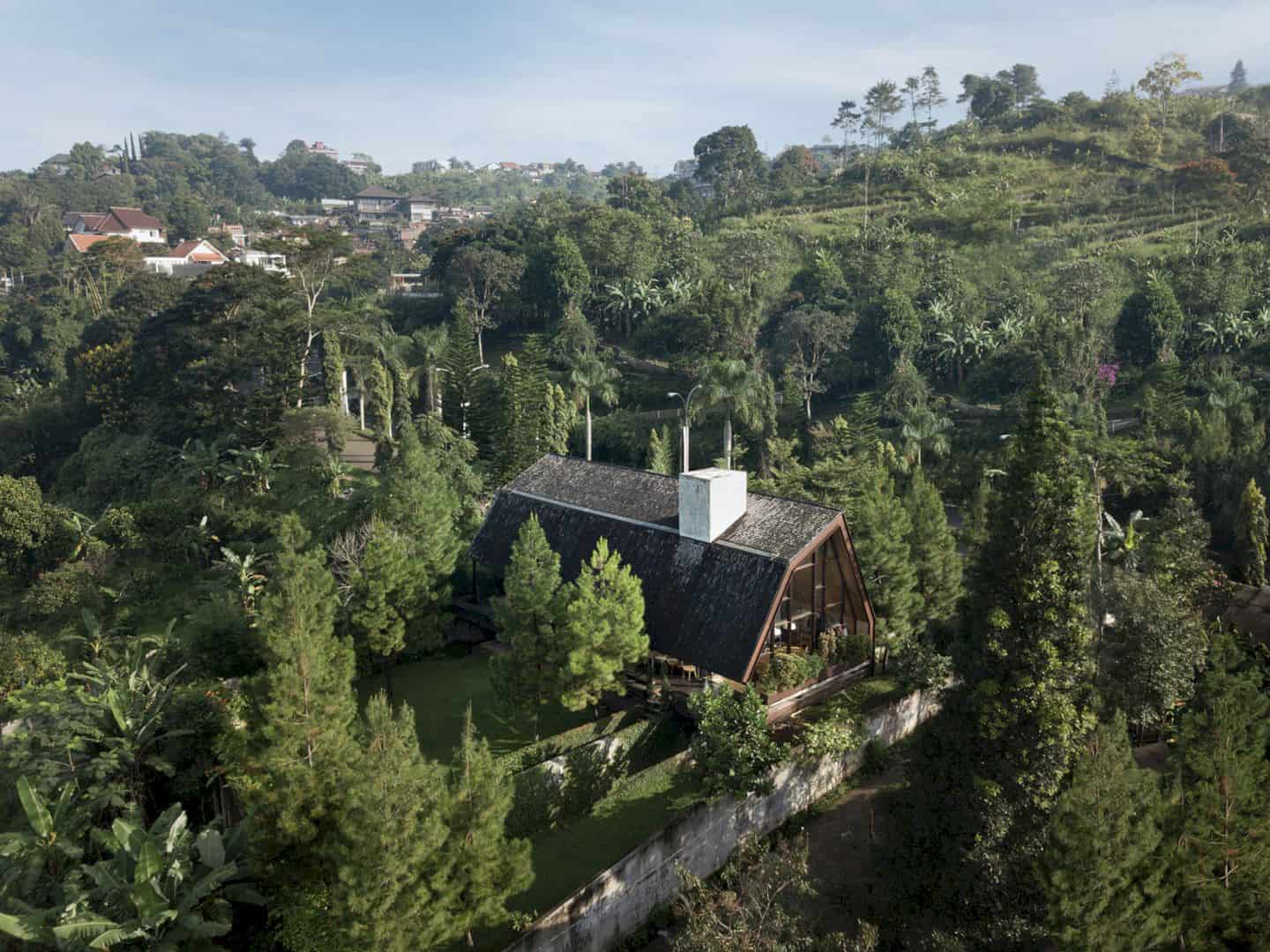
From the main road, this house is close and open by its glass row. The landscape of the house is surrounded by trees and hills toward the view of the Bandung city. With a lot of greenery, the landscape can provide this house with more fresh air and create an awesome view that can be enjoyed by the owner.
Interior
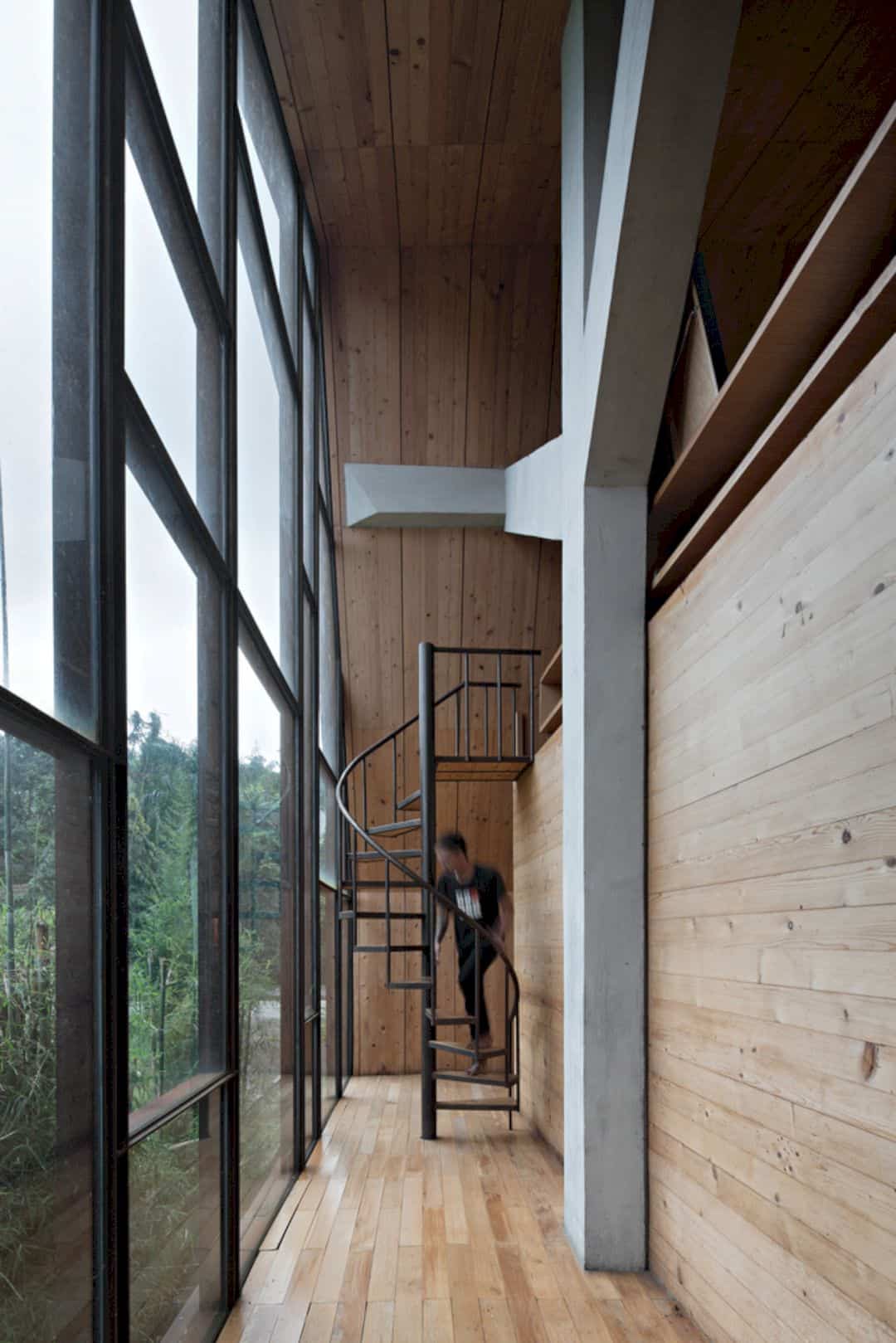
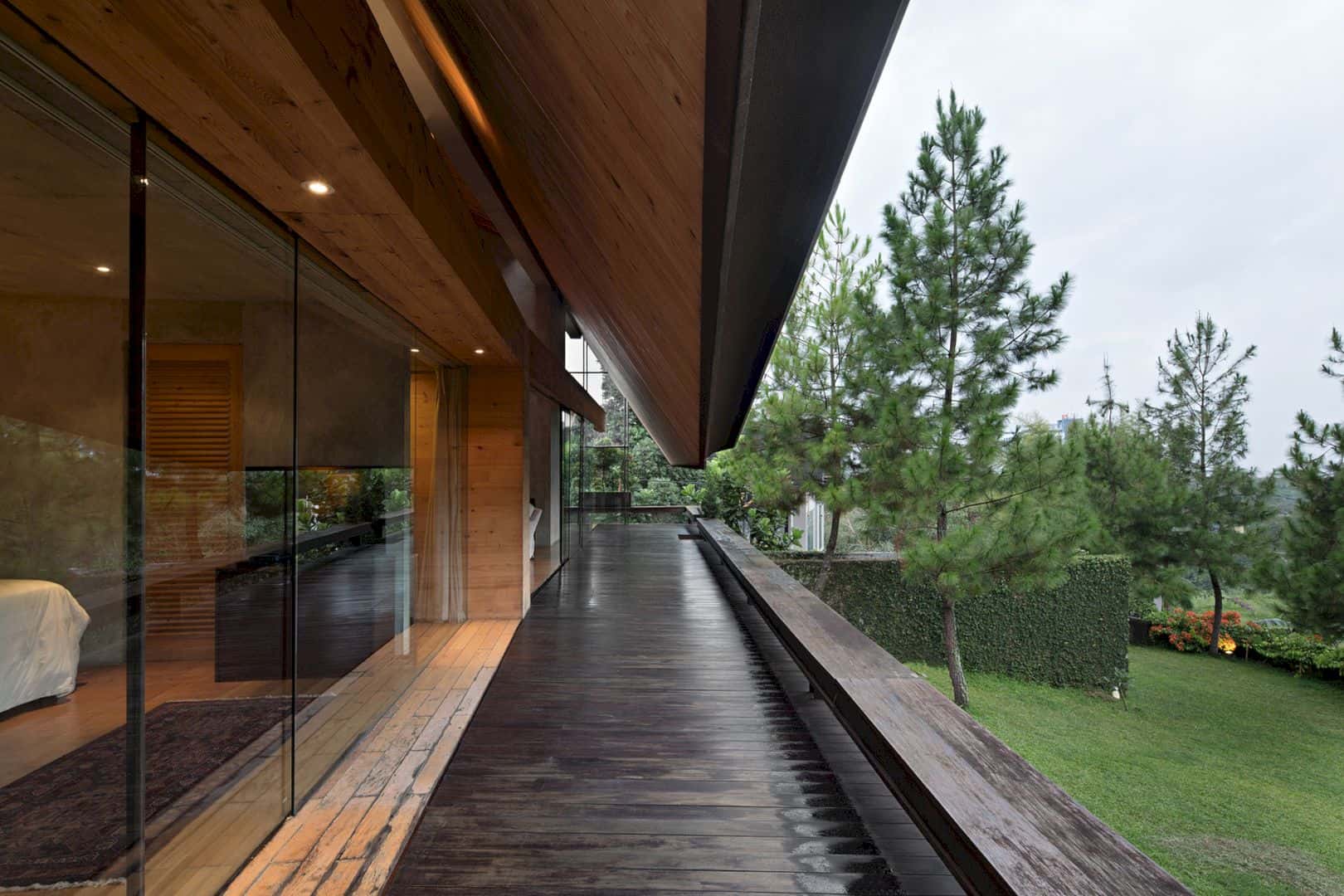
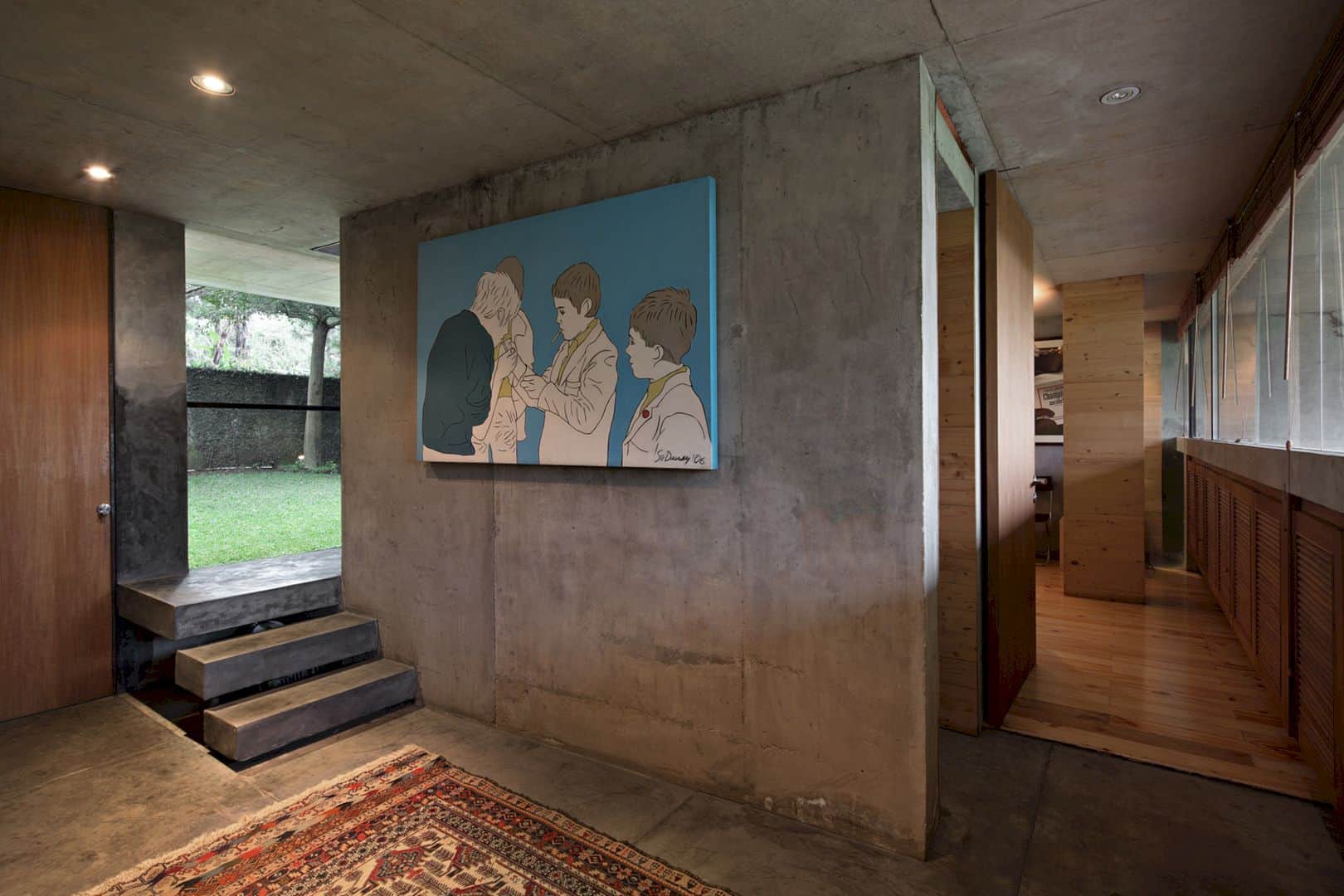
The contemporary interior is chosen because it is a perfect interior design to create a warm atmosphere in this house through the materials. With the Bandung’s cool climate, the interior is balanced with the use of some natural materials such as warm woods. With new architectural details, this contemporary interior can be shown more clearly.
Materials
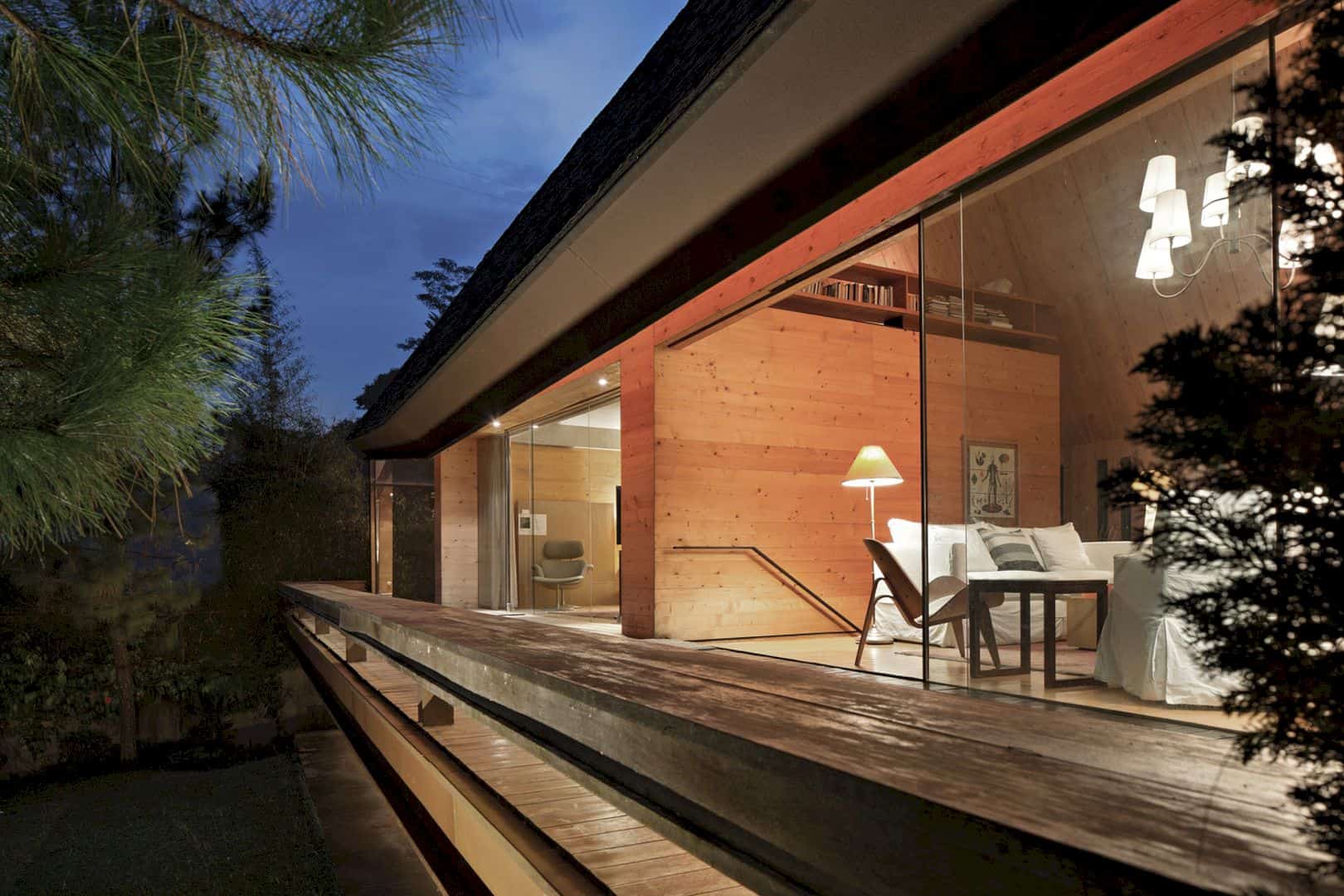
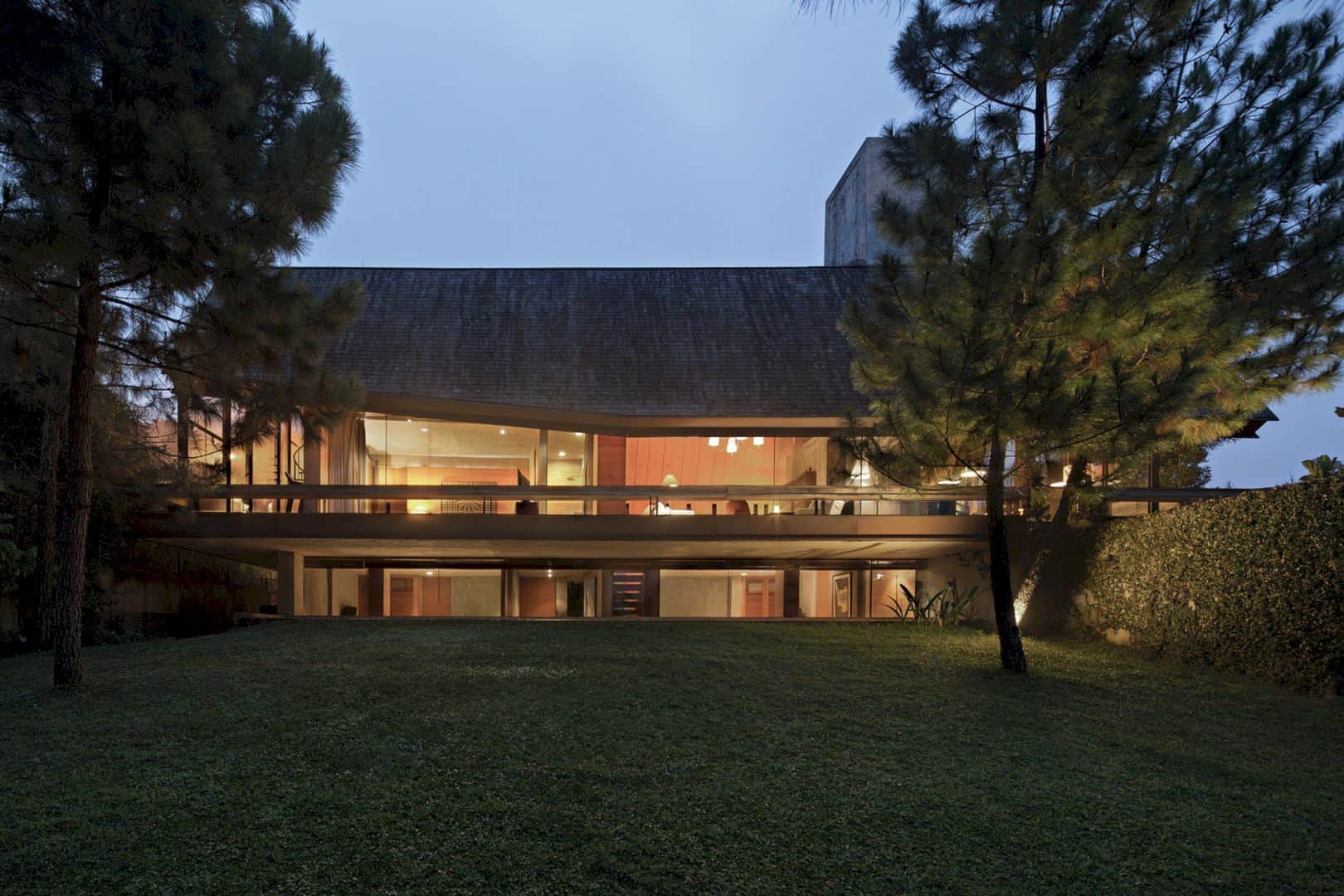
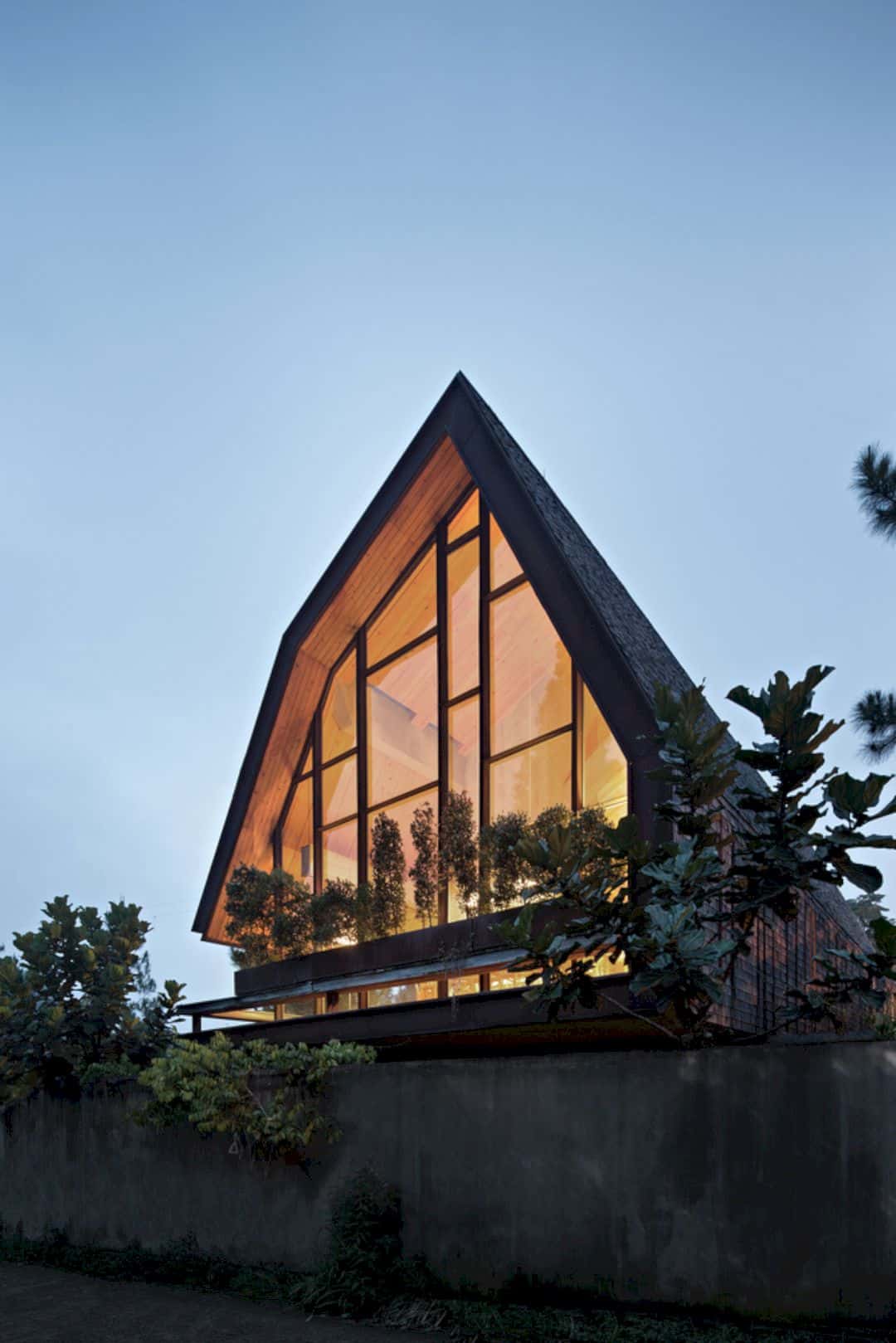
There are three different materials used to design the three different areas in this house. The architect chooses shingle wood to design the house roof, teak wood for the house interior, and Ironwood to beautify the balcony area. All those woods can provide the comfort and warmth sense for the owner family.
Floors
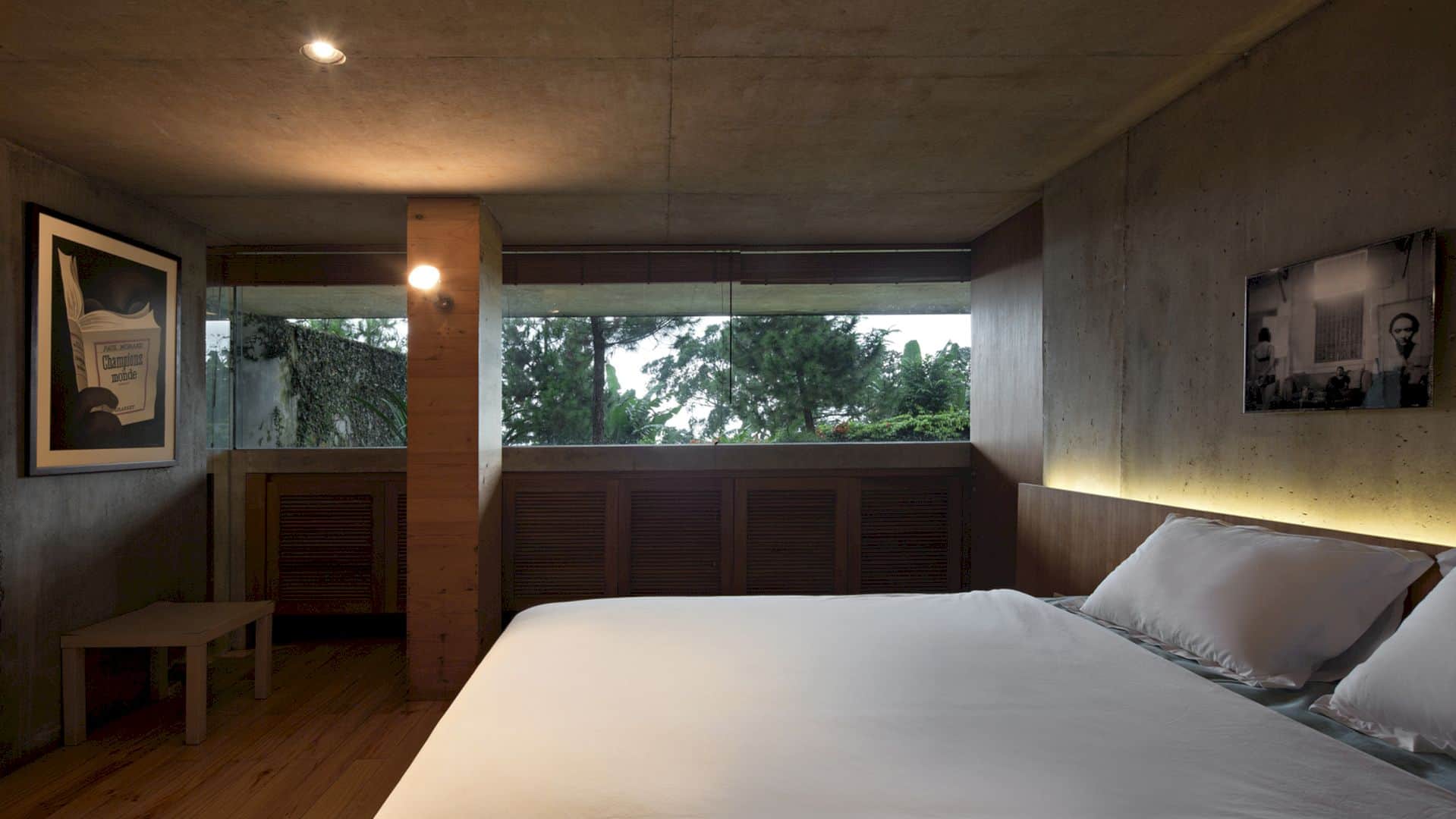
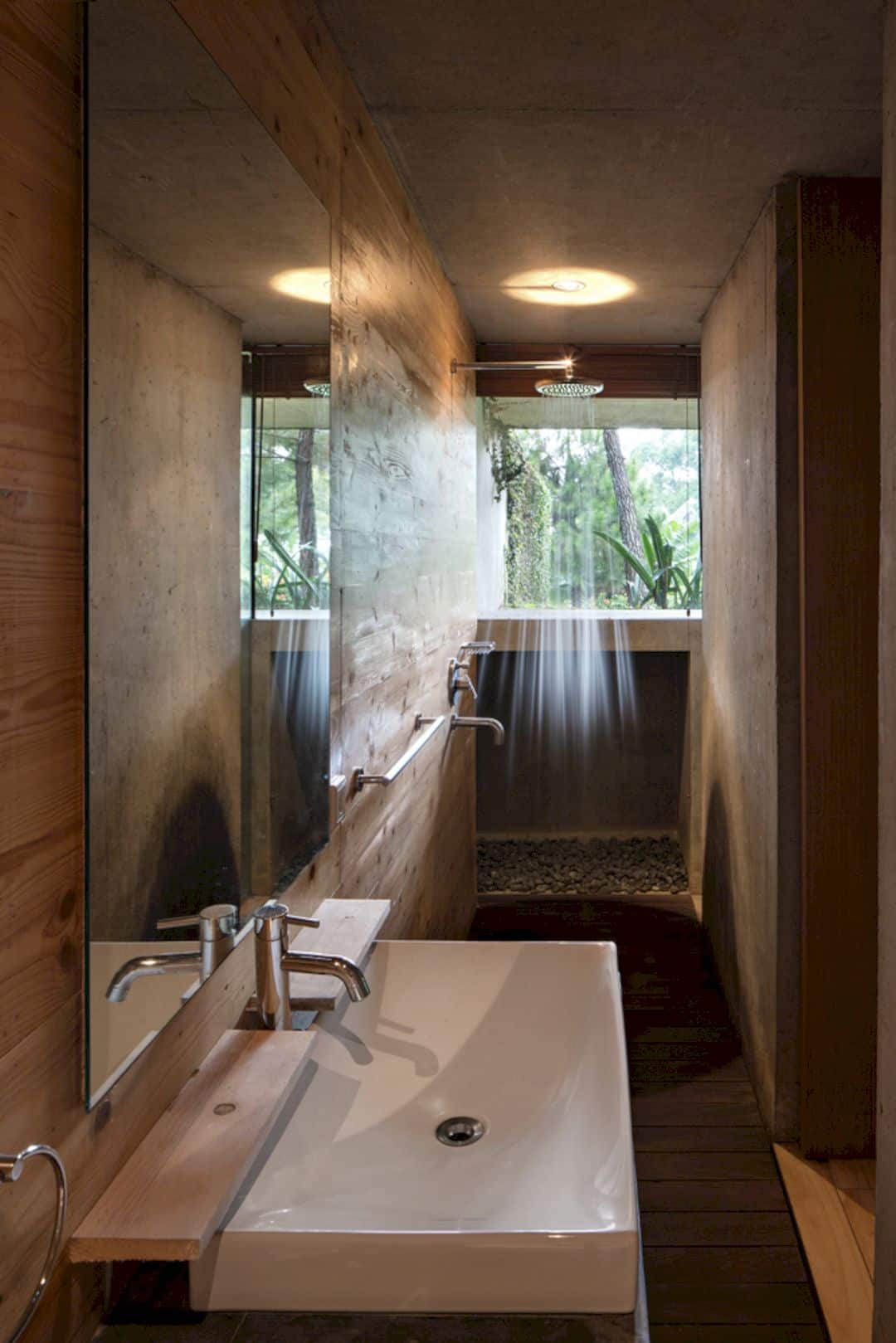
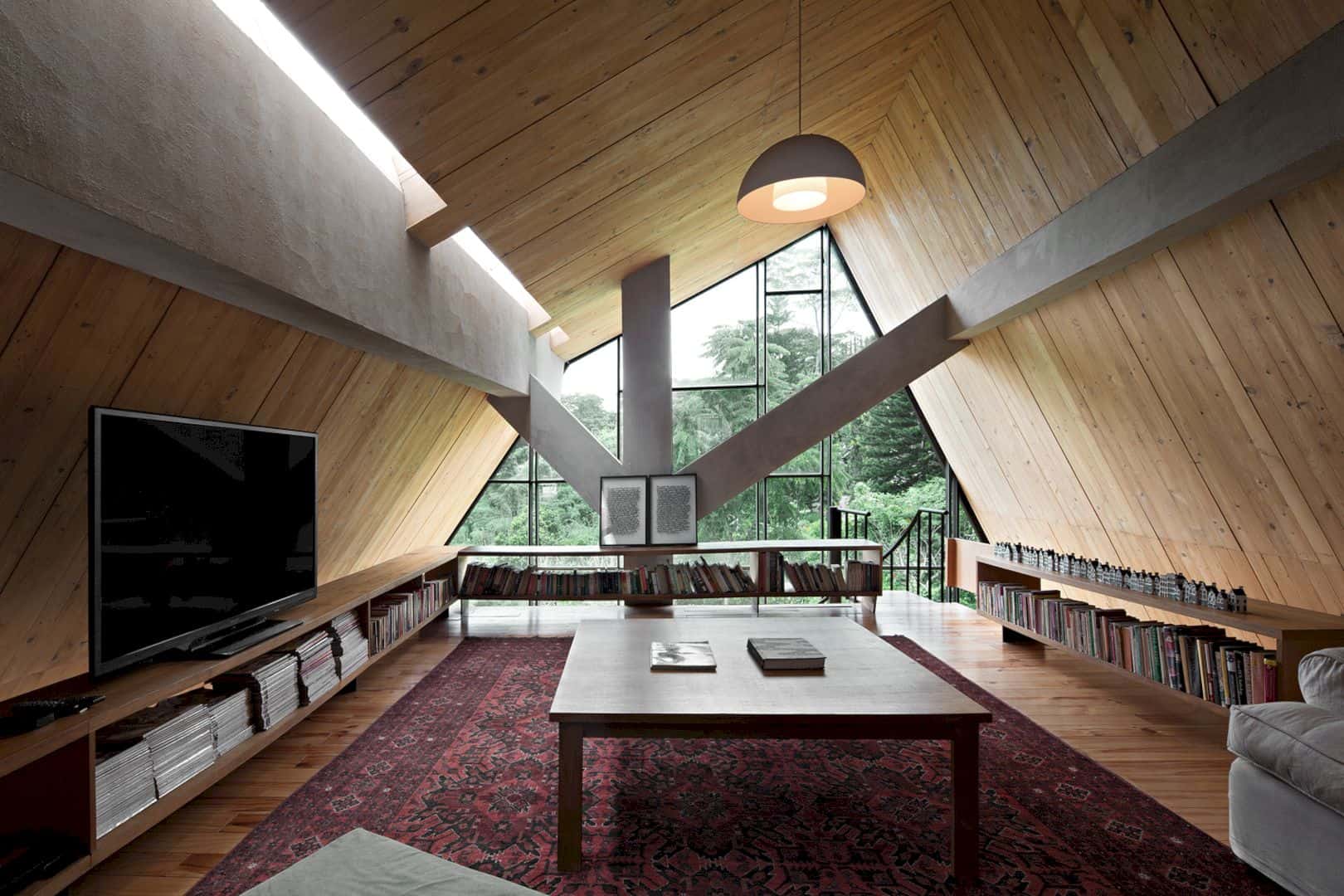
The needs of the owner privacy are arranged with different floor levels in EH Residence. The house service needs and the bedrooms are located on the ground floor. This floor is also completed with the large windows, allowing the residents to get the best view of the south. These windows can be found in the living area and even in the bathroom.
Rooms
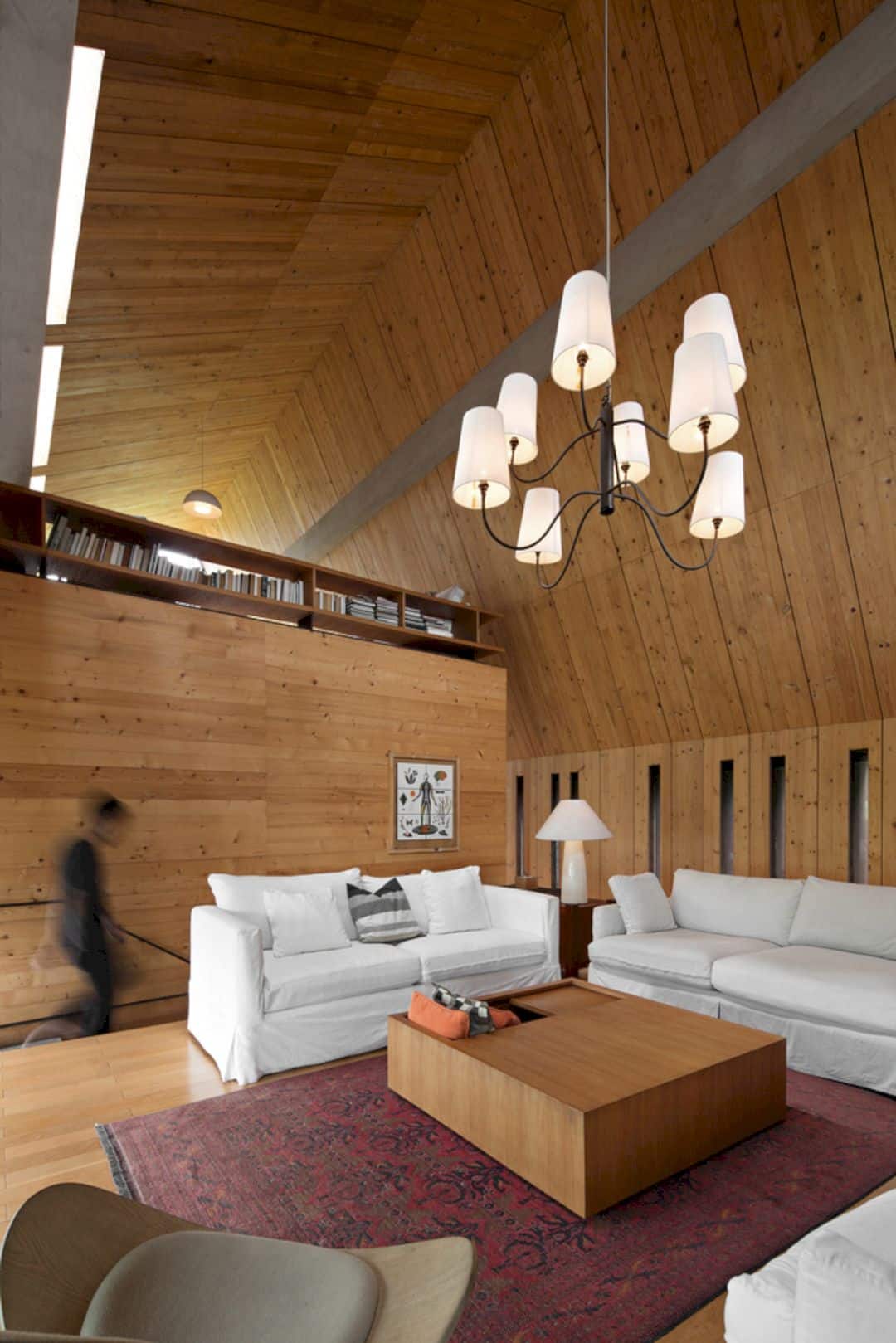
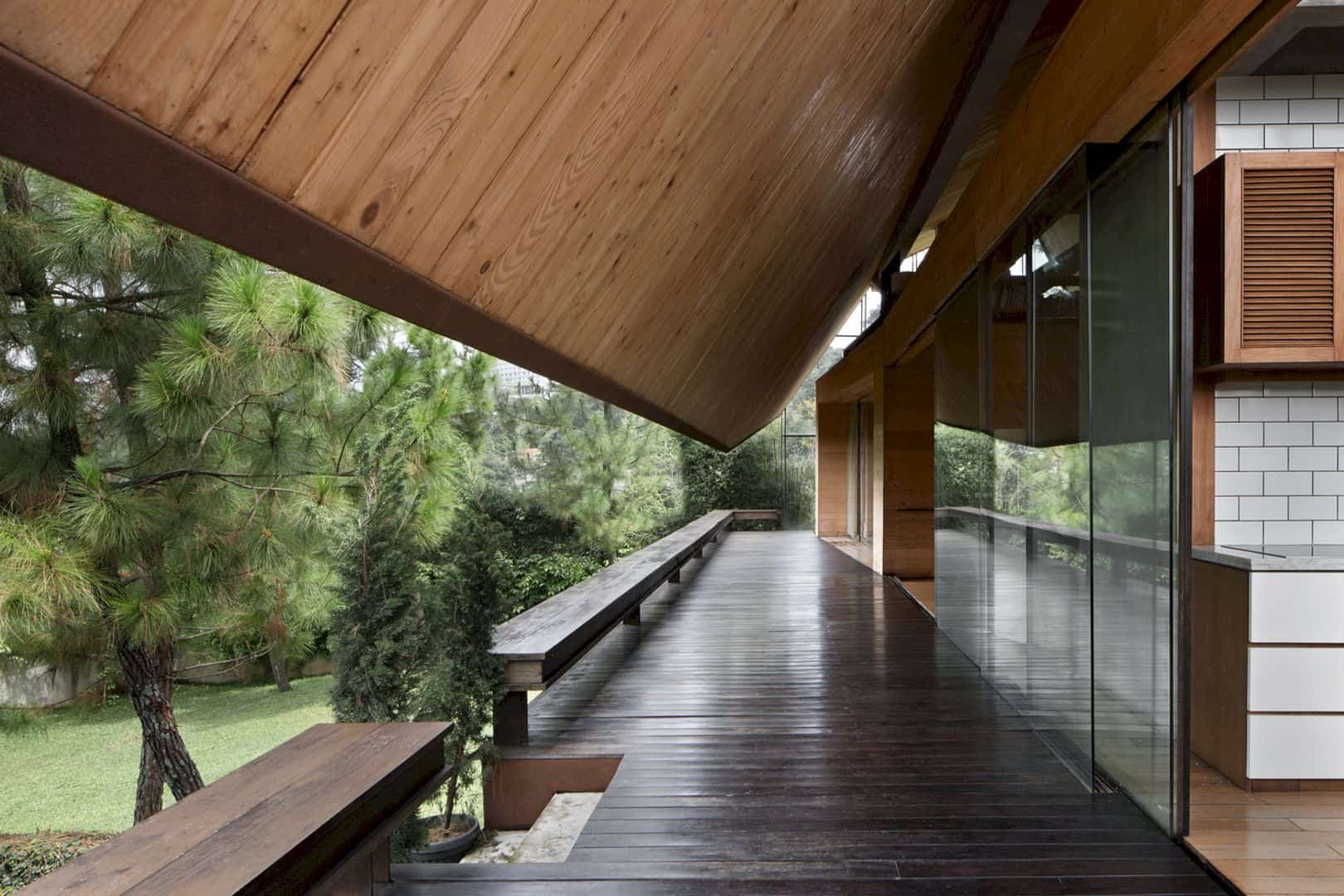
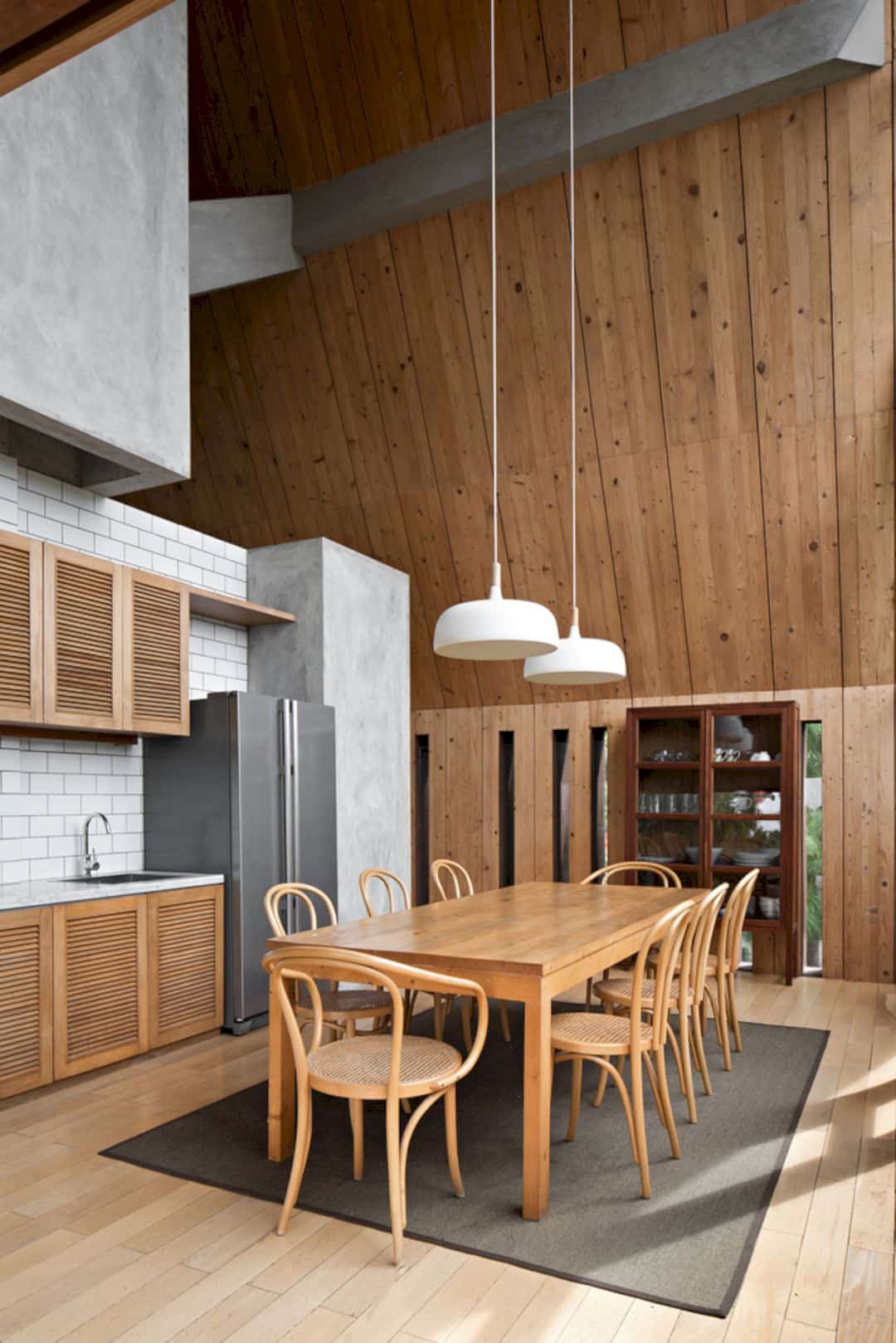
The semi-outdoor balcony is located on the first of EH Residence. The awesome look of a contemporary interior also can be seen in some rooms such as reading lounge, dining area, and living area in the mezzanine. These gathering areas are separated with sliding glass doors and a fireplace that connected with the large, long balcony.
EH Residence
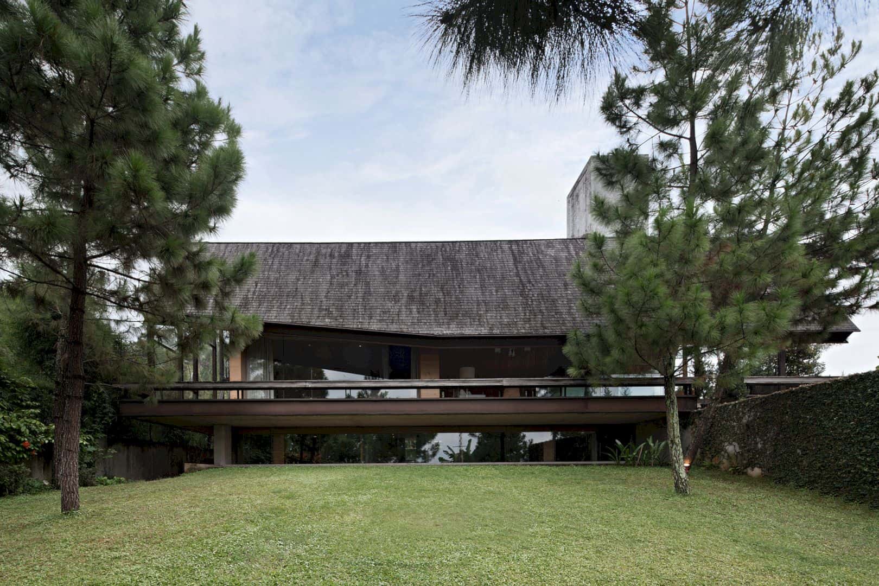
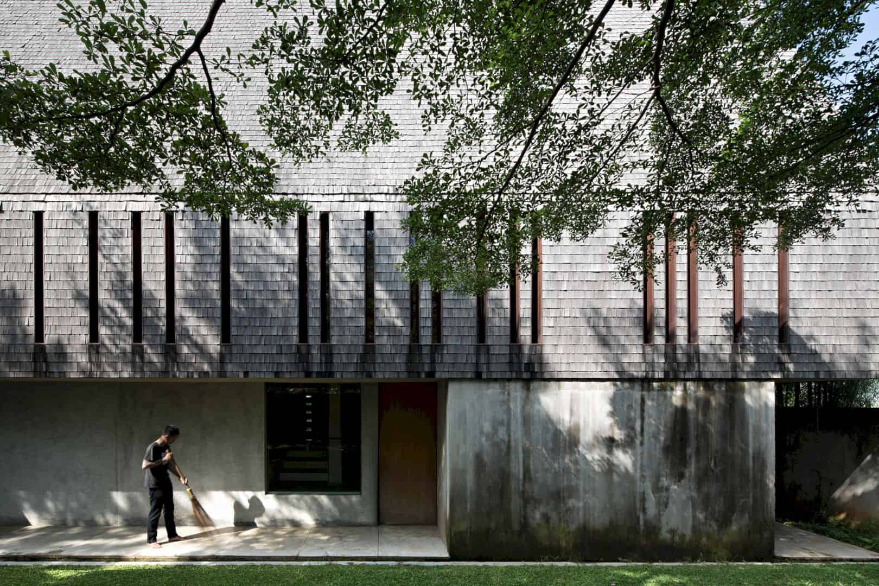
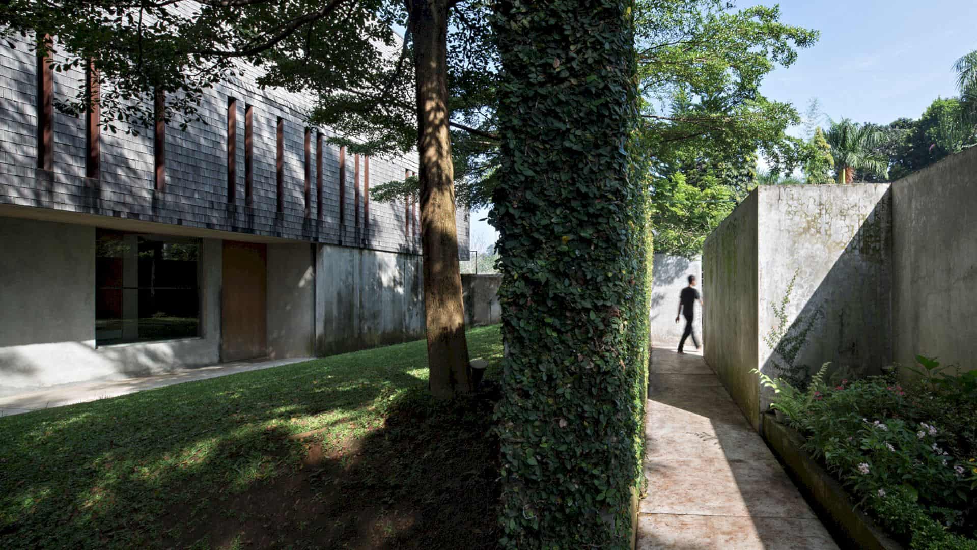
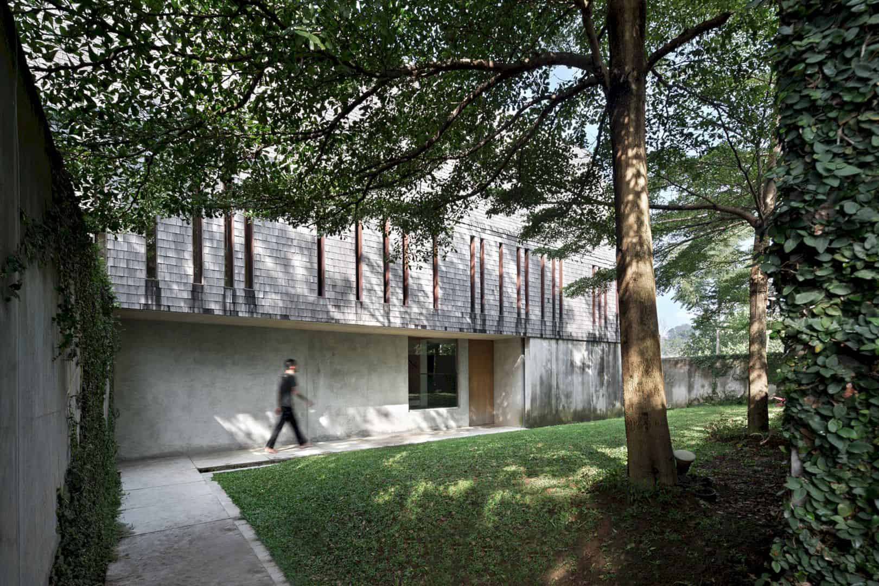
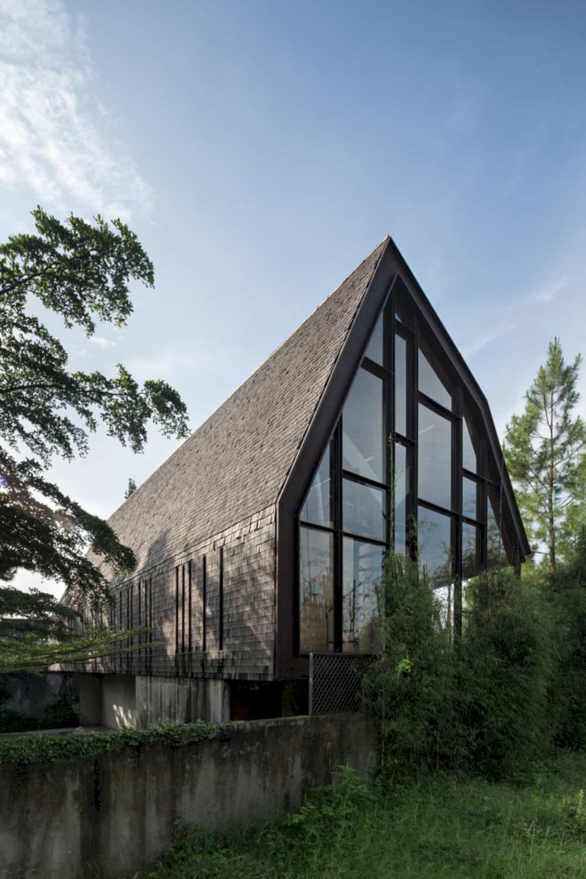
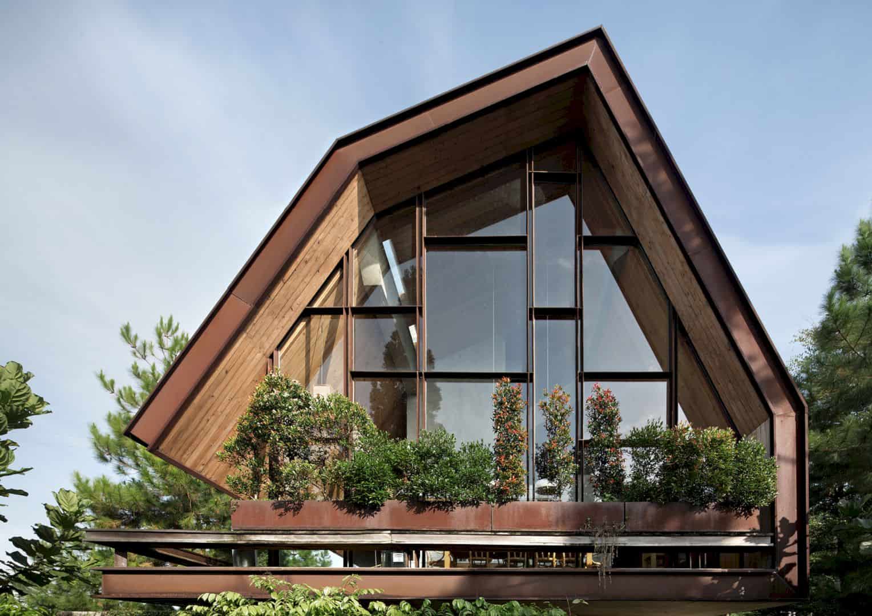
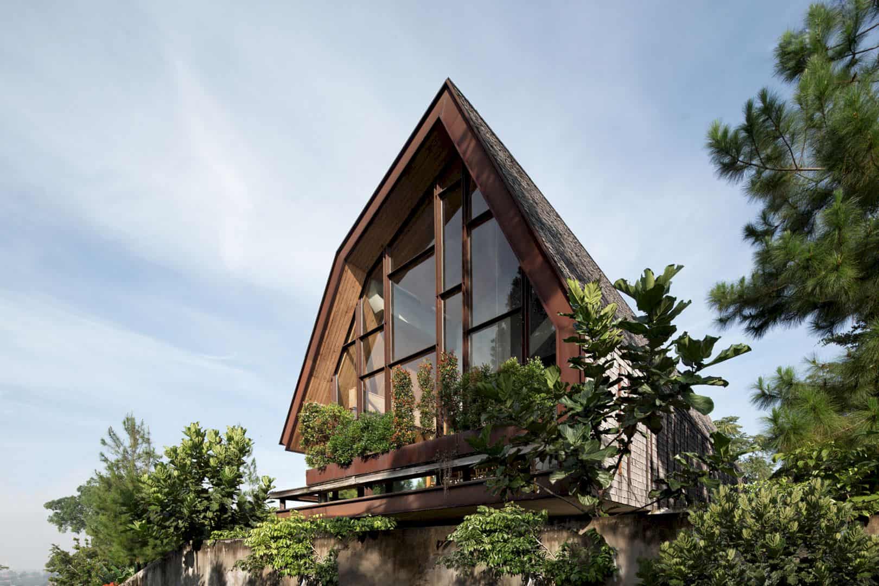
Photographer: Mario Wibowo
Via archdaily
Discover more from Futurist Architecture
Subscribe to get the latest posts sent to your email.
