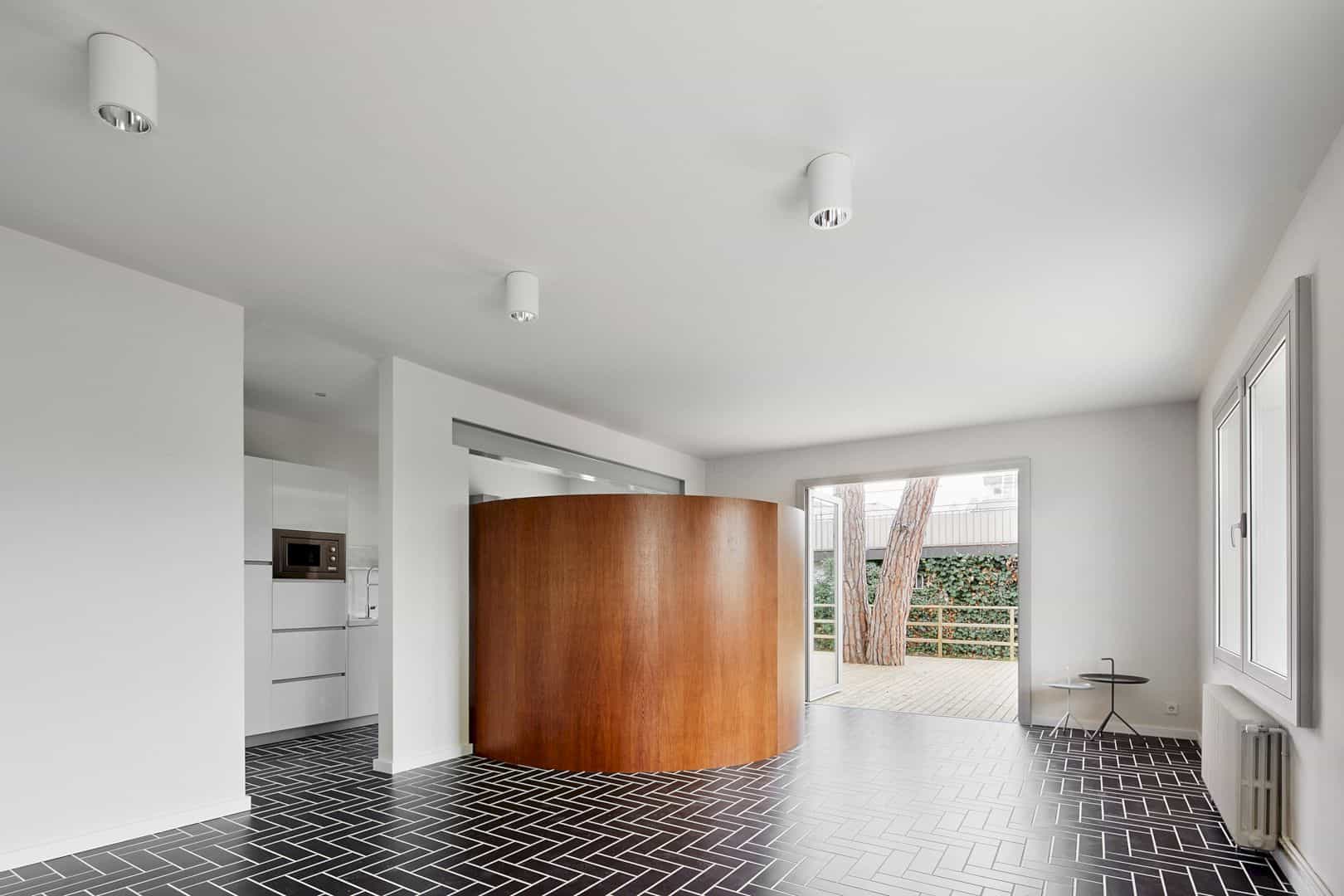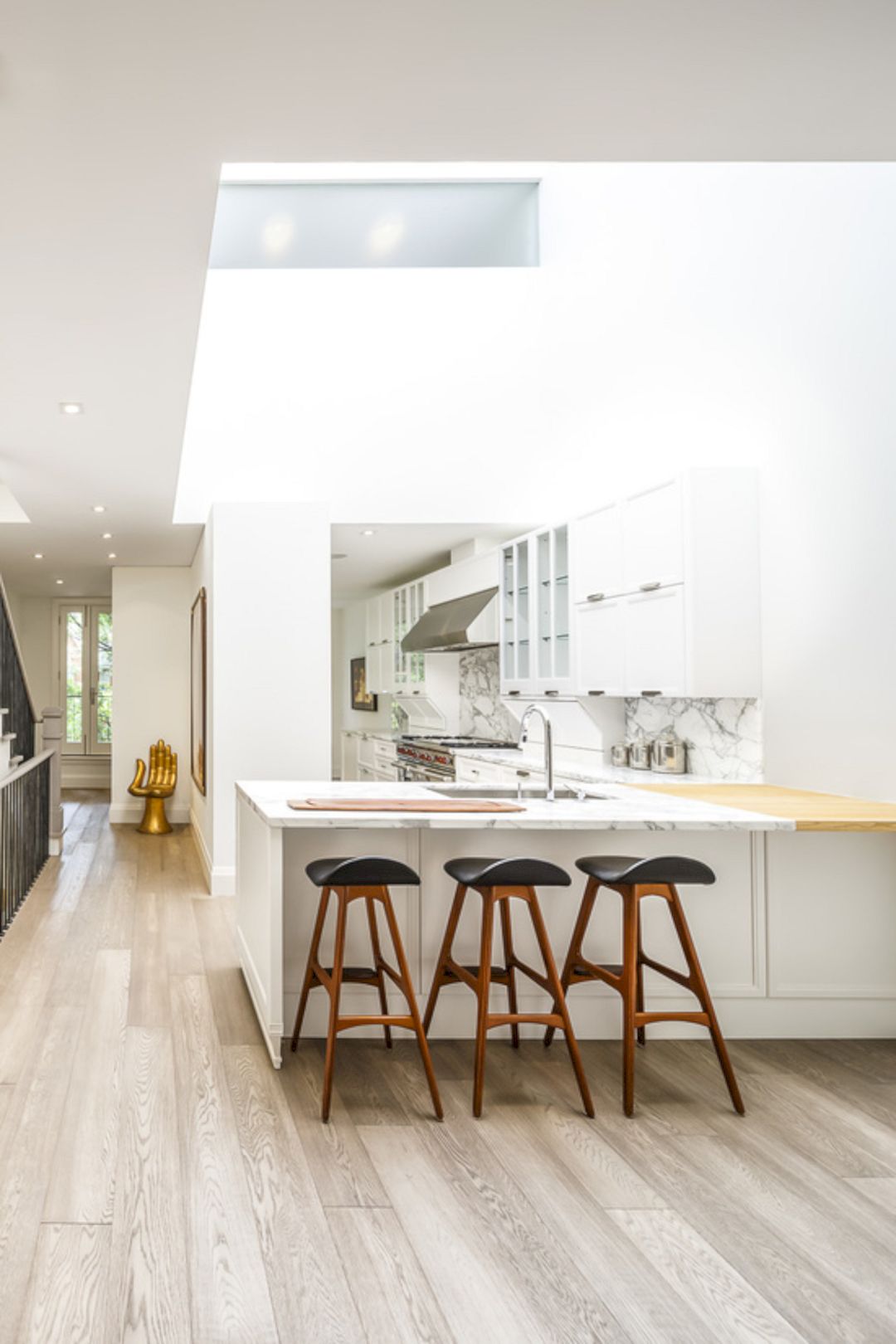Requetefalla is a refurbishment project by LoCa Studio located in Manuel de Falla, Barcelona. This project is completed in 2014 with 80 meter square of the total area. The idea is about refurbishing a house for a young professional with a modern interior and open warm space which is also clean and comfortable.
Interior
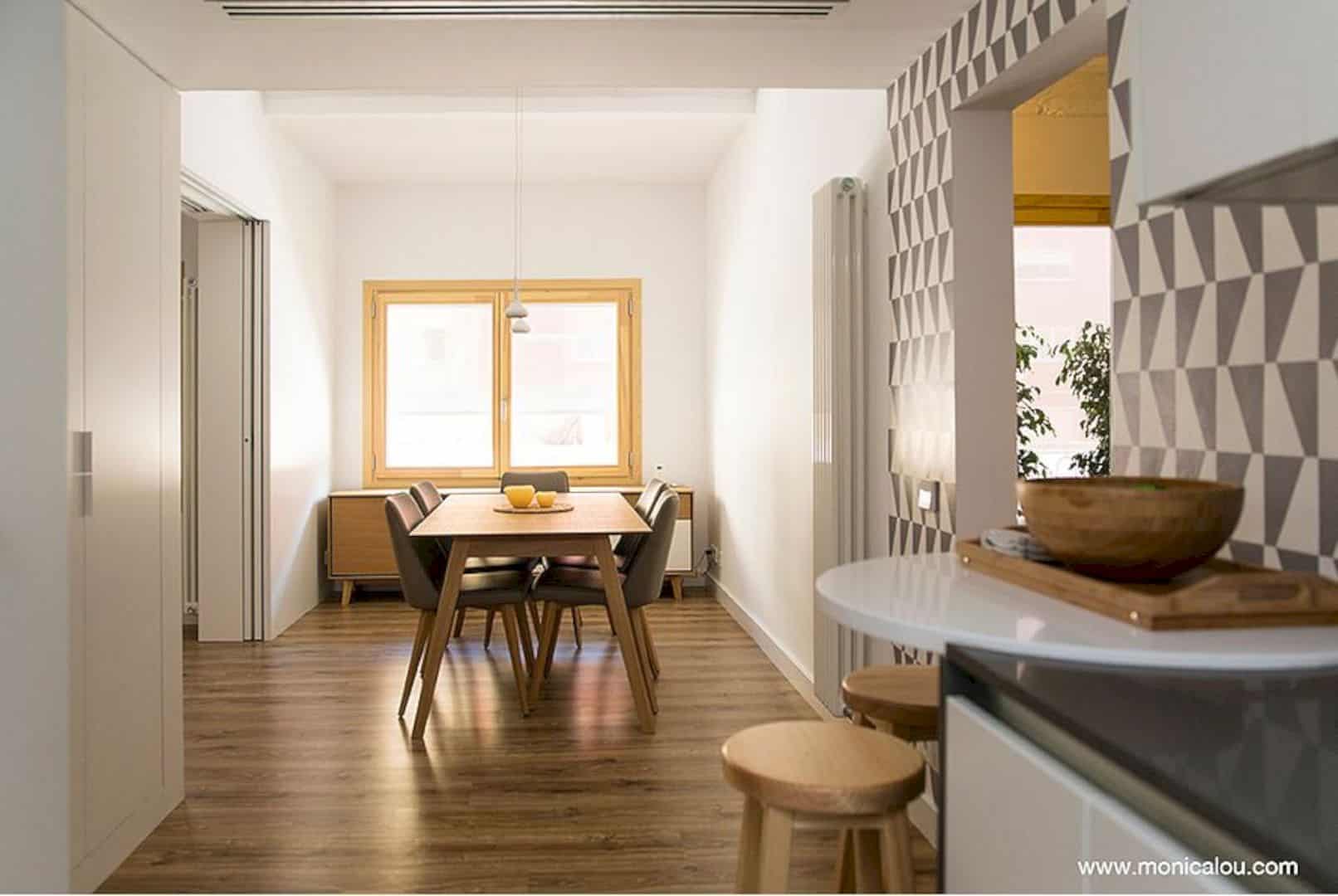
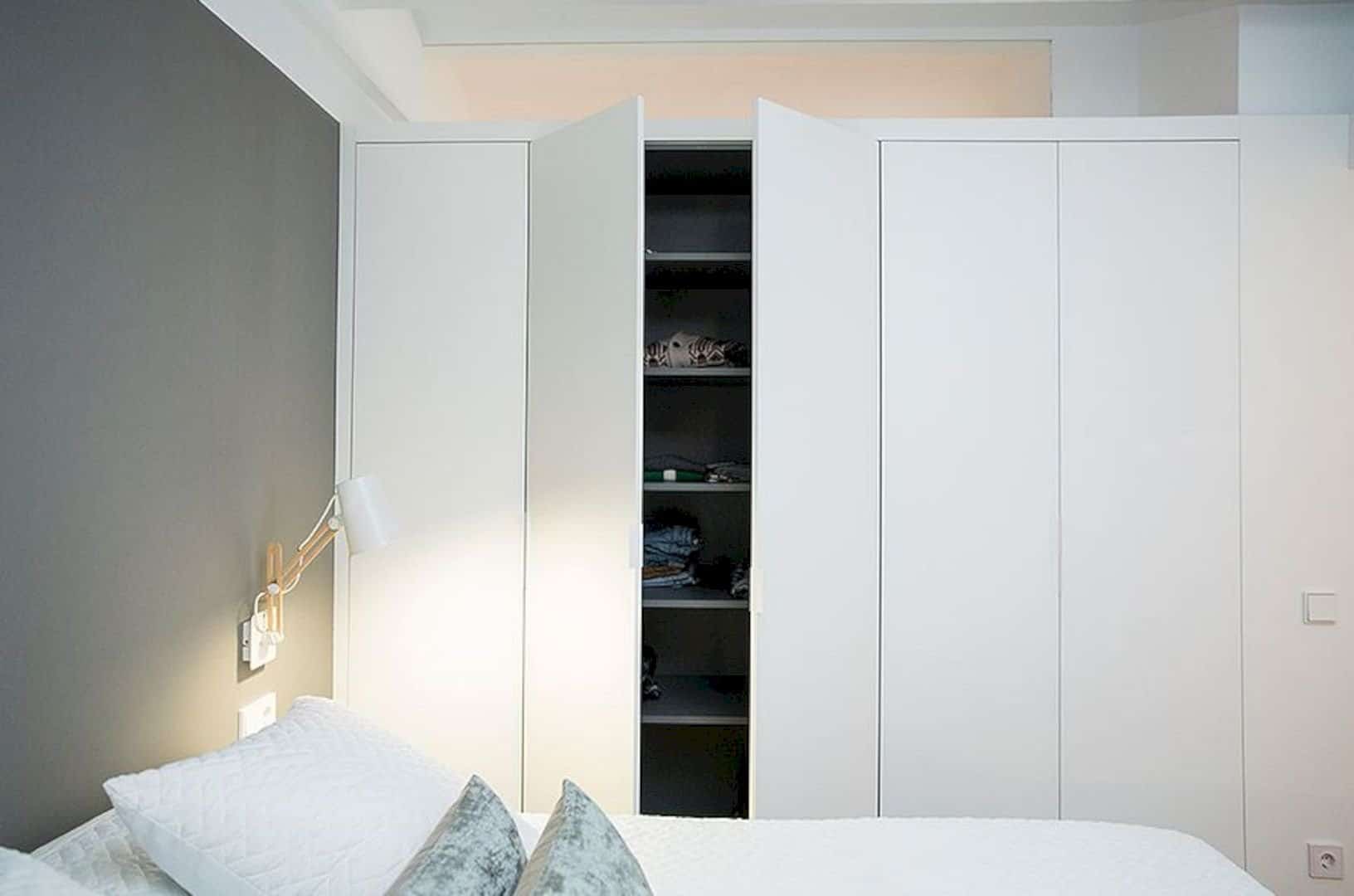
The modern interior is designed for all spaces in this house, creating more comfortable, clean, and warm spaces for the owner. The owner is a young professional who lives alone that needs a good living place. The architect uses natural colors and some simple patterns to decorate the interior, especially the wall.
Details
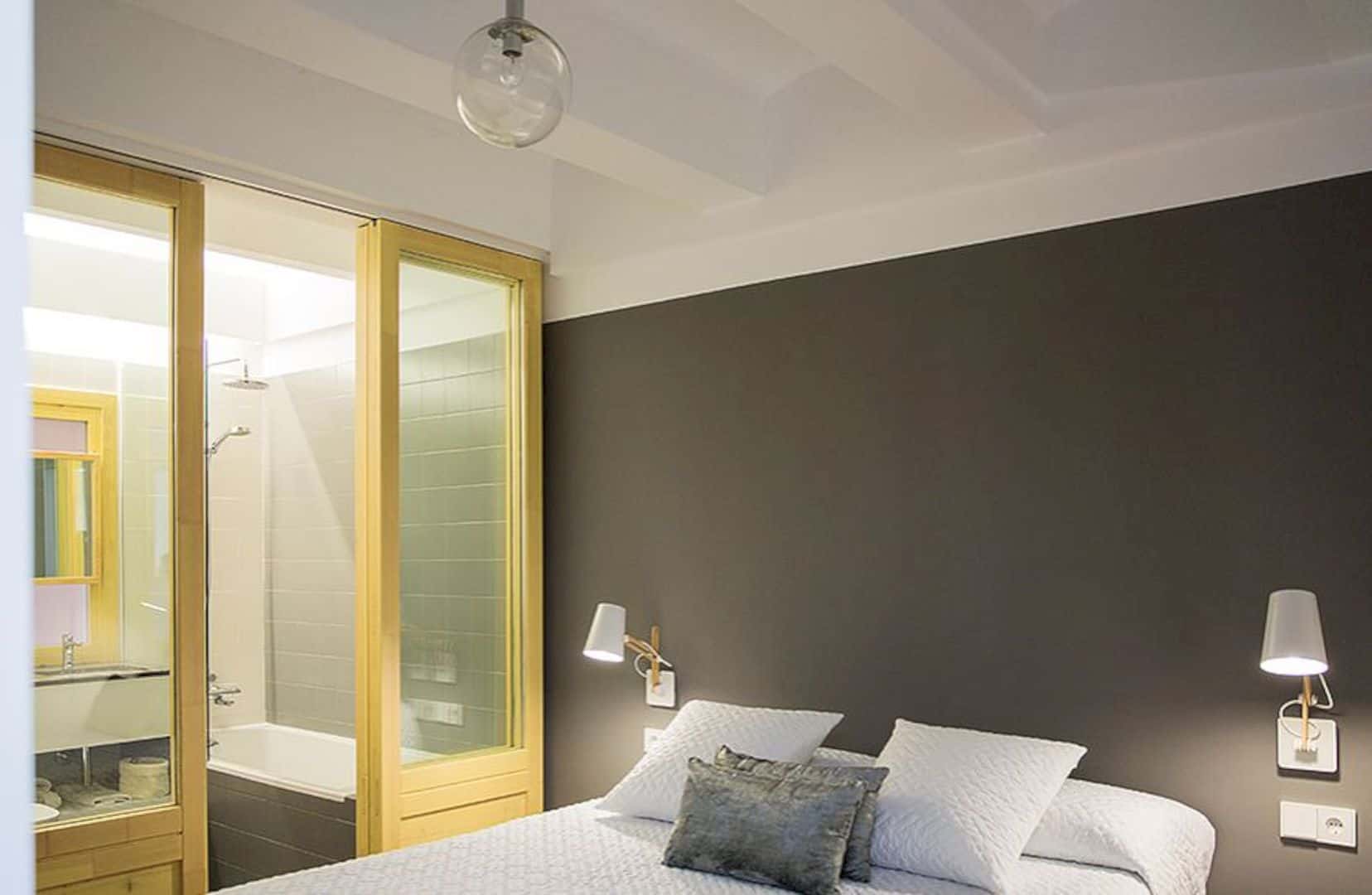
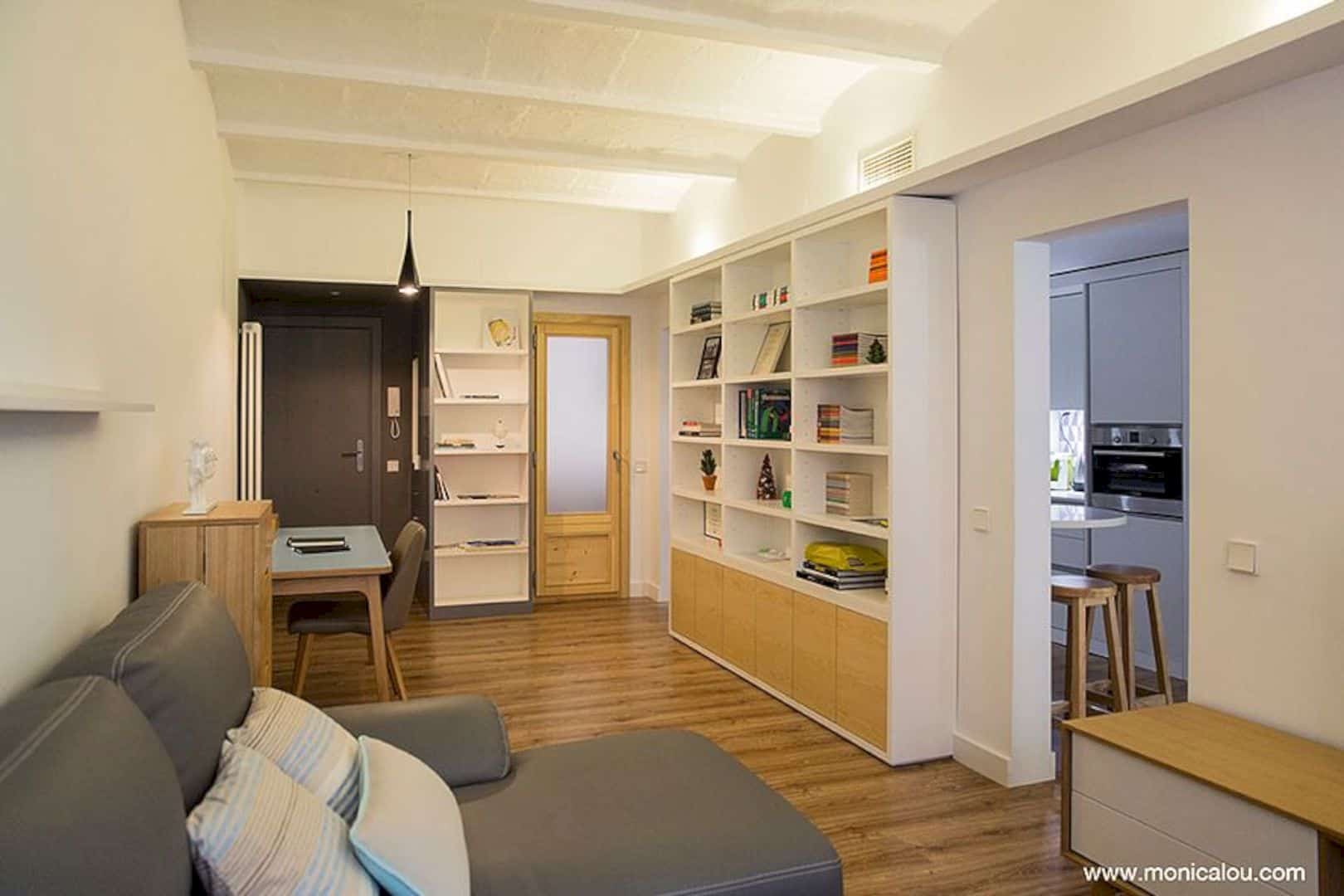
Requetefalla is a project that comes to LoCa Studio through a neighbor from another work called Manuel de Falla Project in 2012, located in the same building. This house indeed needs a refurbishment because of its rigid structure. This project can make the house structure becomes more flexible and also comfortable.
Building
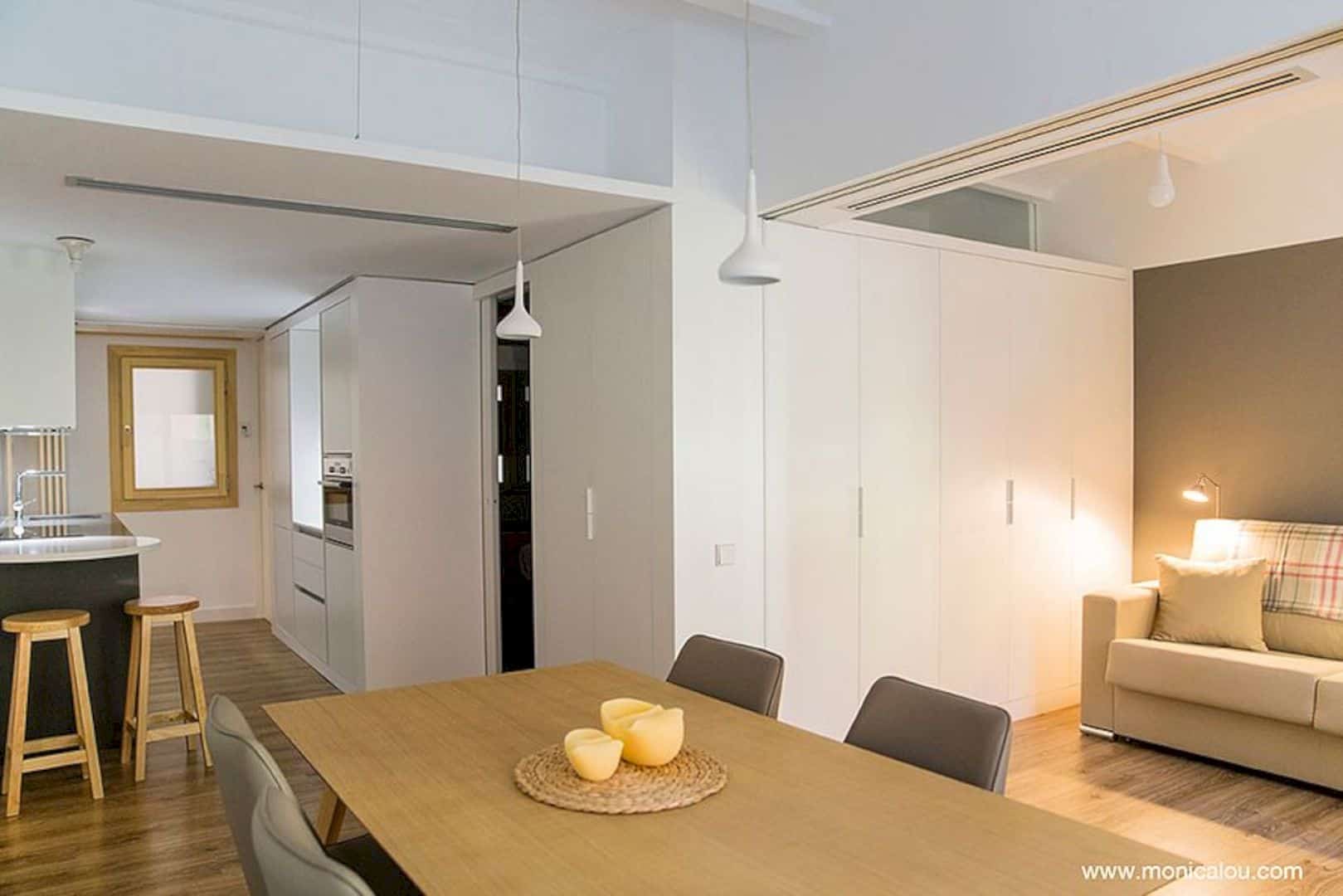
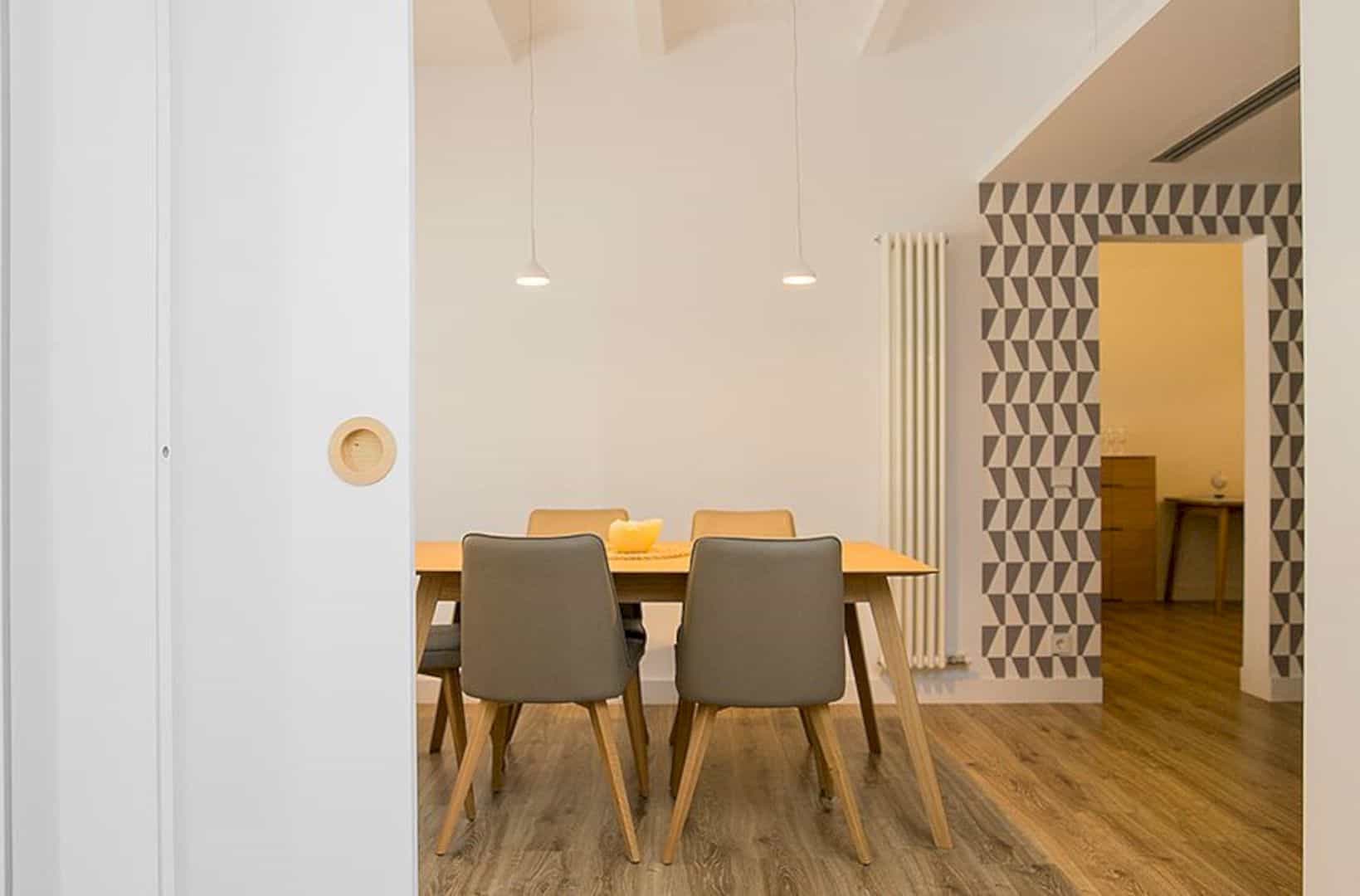
Built by a housing cooperative in the 60s, this house is located in the upper side of Barcelona neighborhood. It is designed with bearing walls on its structure. There is also a difficulty of the aluminosis pathology in its structure, adding more challenges for the architect to do the refurbishment project in this house.
Spaces
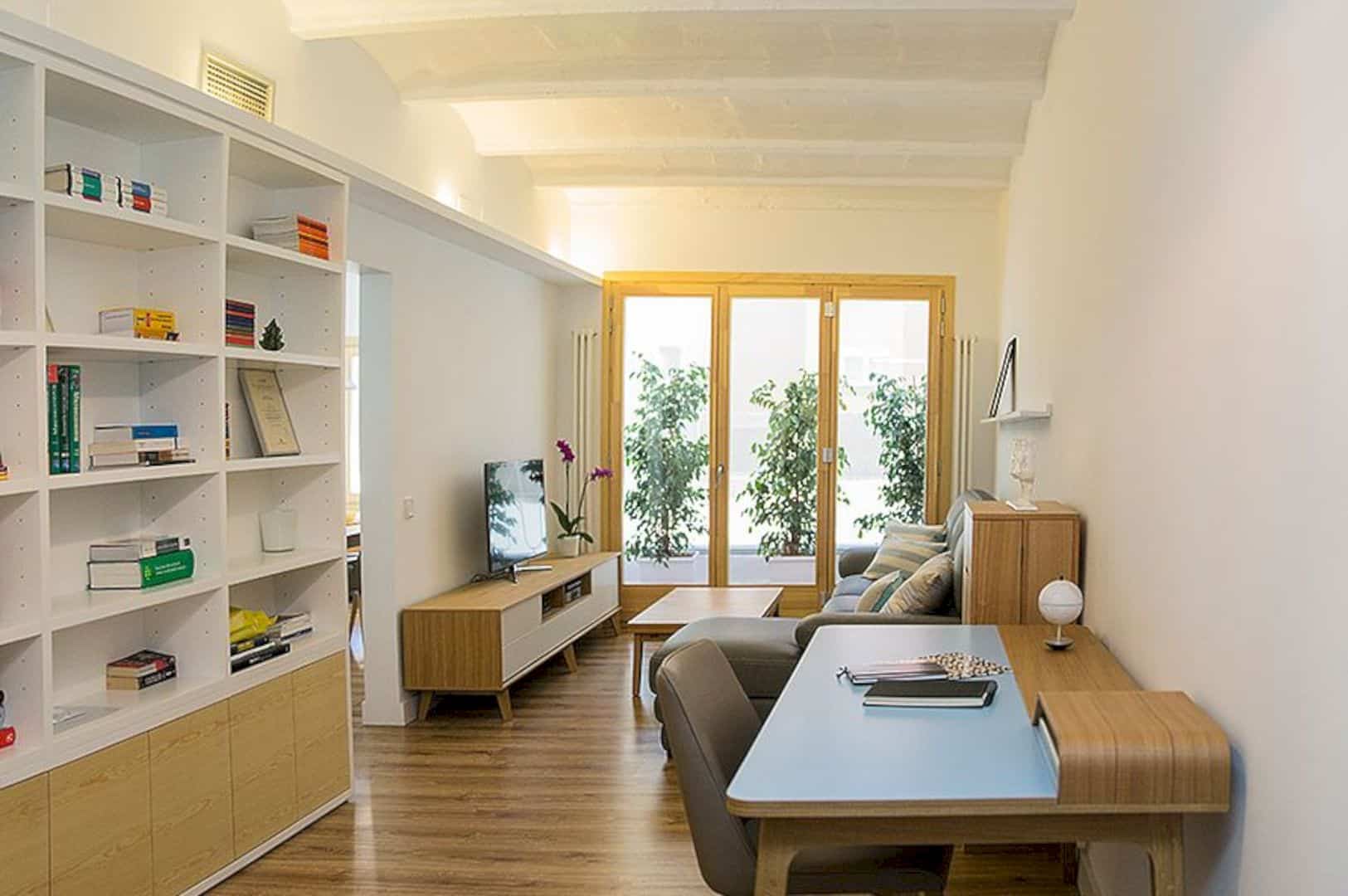
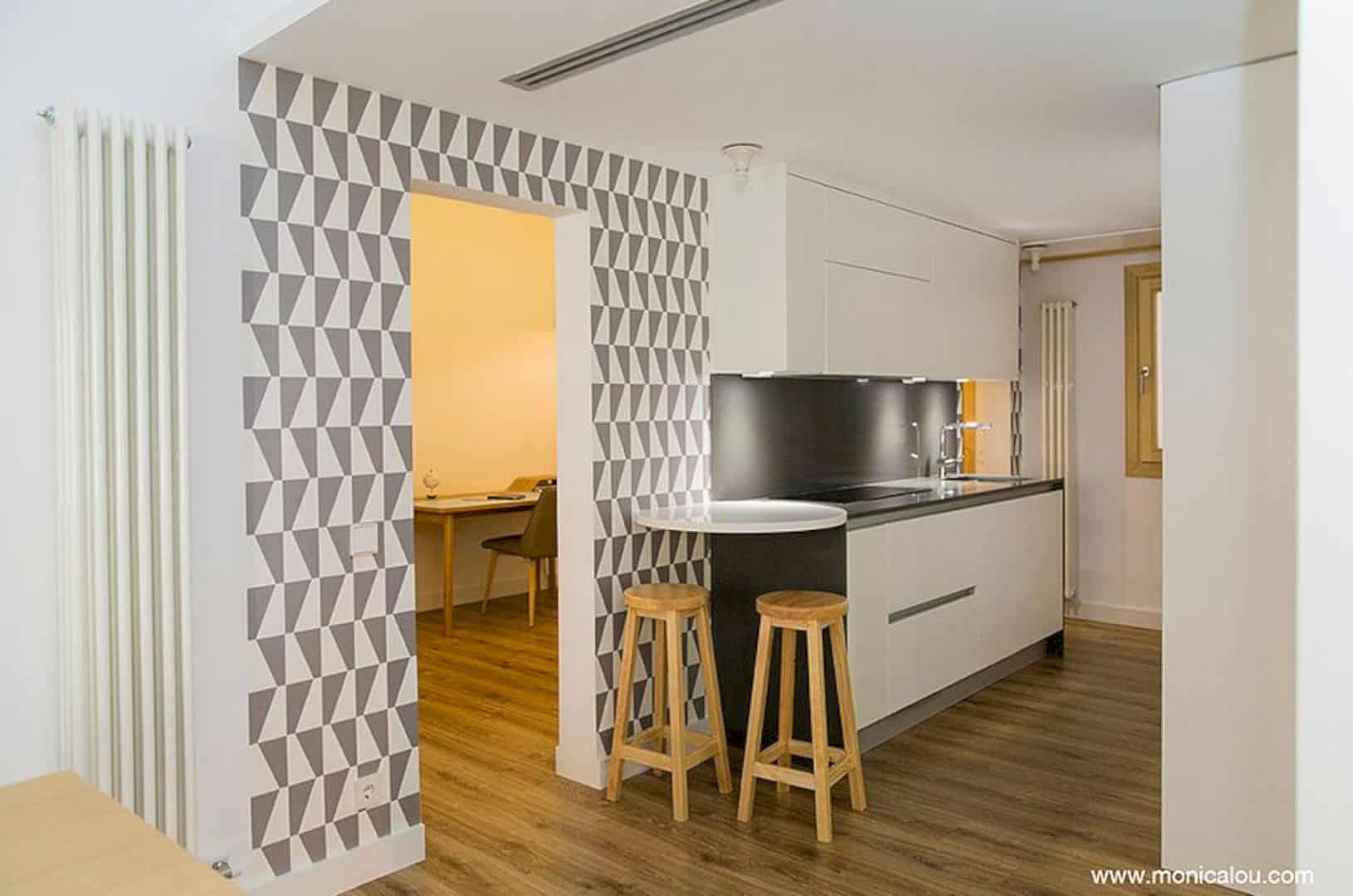
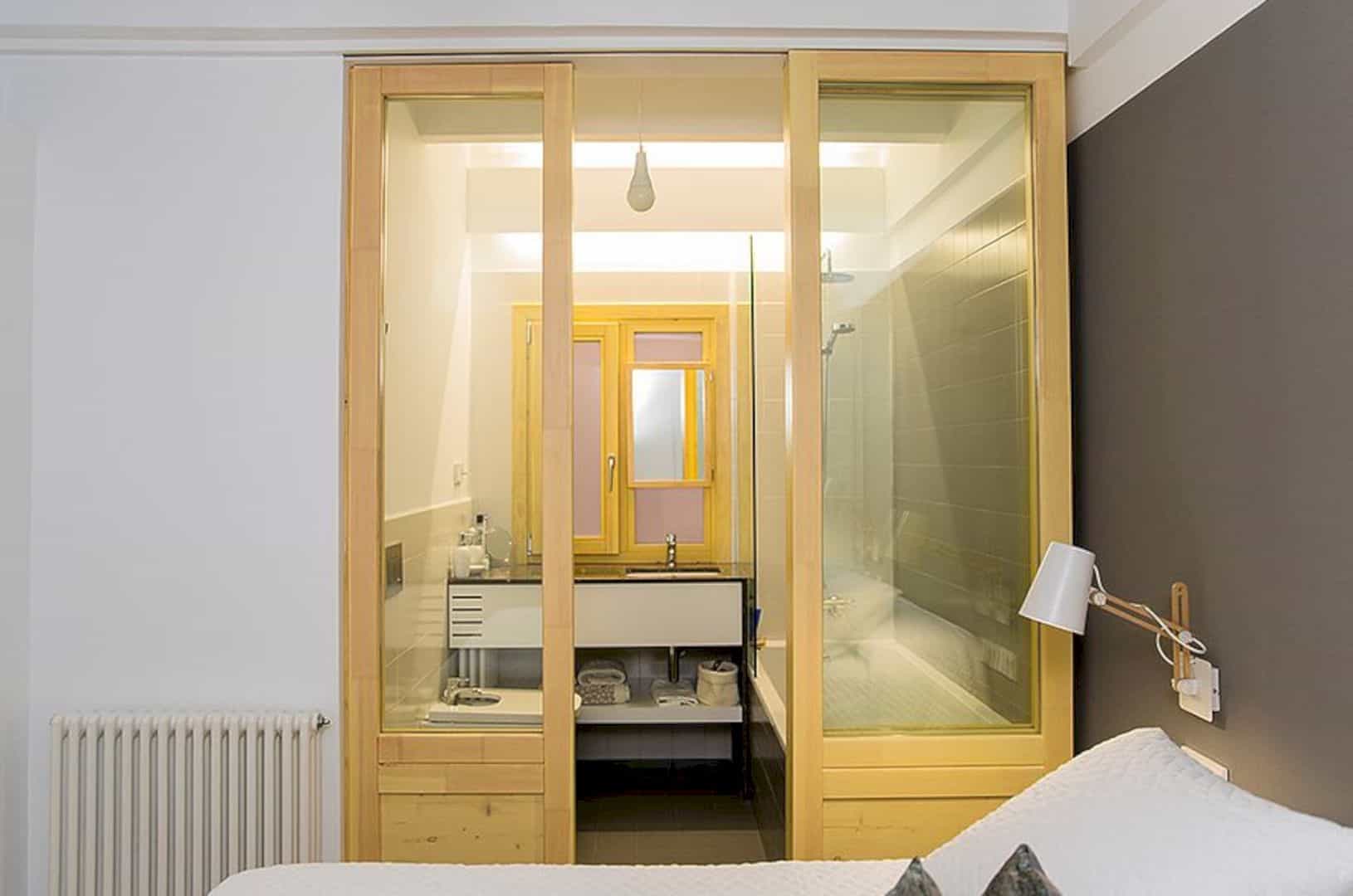
Previously, all spaces in Requetefalla was very rigid with its structure. One thing that the architect from LoCa studio needs to do is creating flexible spaces in this house which is open and cozy for the owner. With wooden floor, furniture, frame, natural colors as the house surface background, the comfortable feeling can be created in this house modern interior design.
Via locastudio
Discover more from Futurist Architecture
Subscribe to get the latest posts sent to your email.
