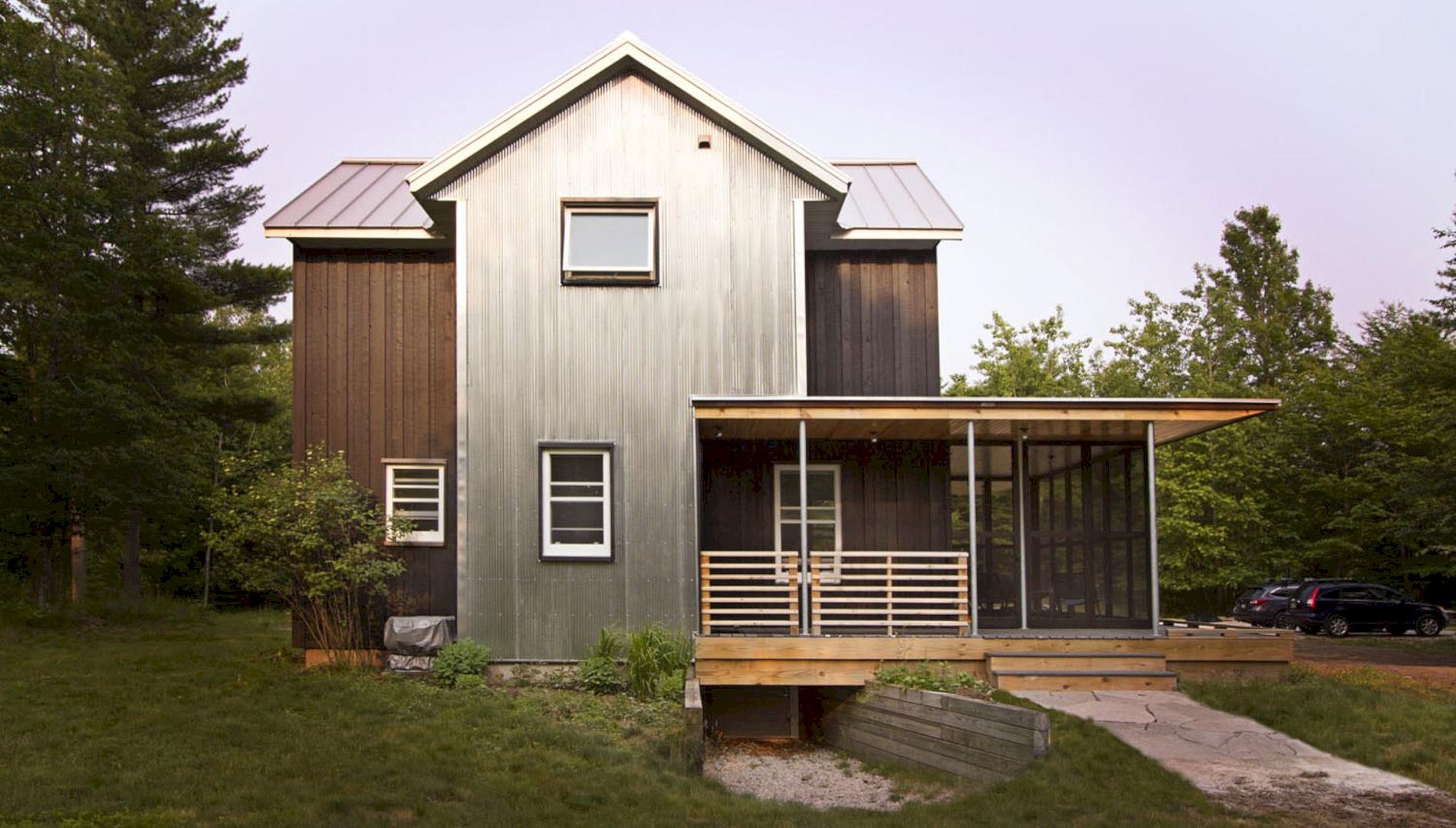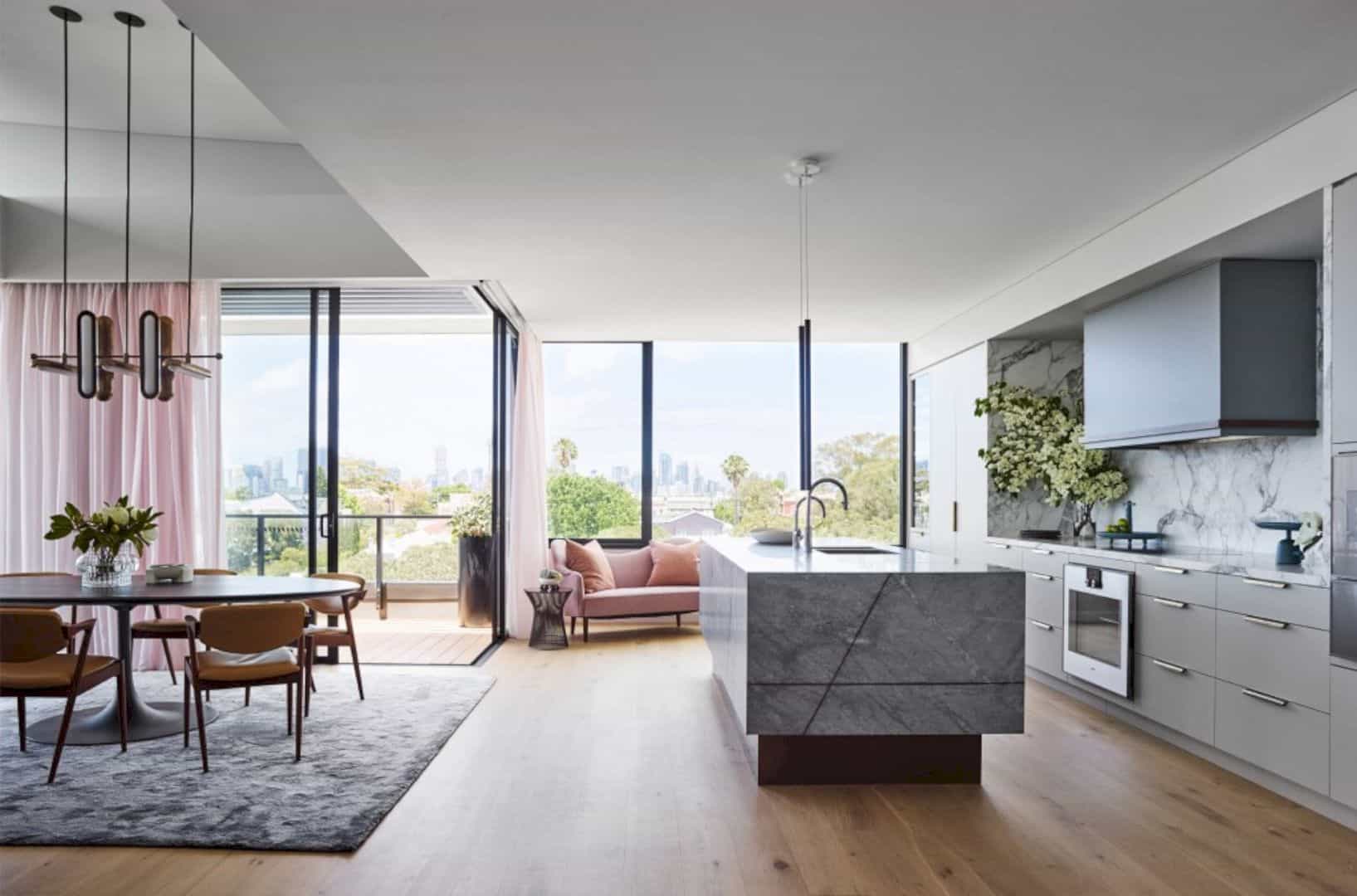Man’s Home is beautified with minimalist interior with natural simplicity design. This awesome living place is a 2017 project of Prusta Ltd Architecture & Construction with Ieva Prunskaite as the main architect. The idea is about designing a minimalist interior which is comfortable for the residents without any excessive additions. Simple and natural are the keys to completing this project.
Interior
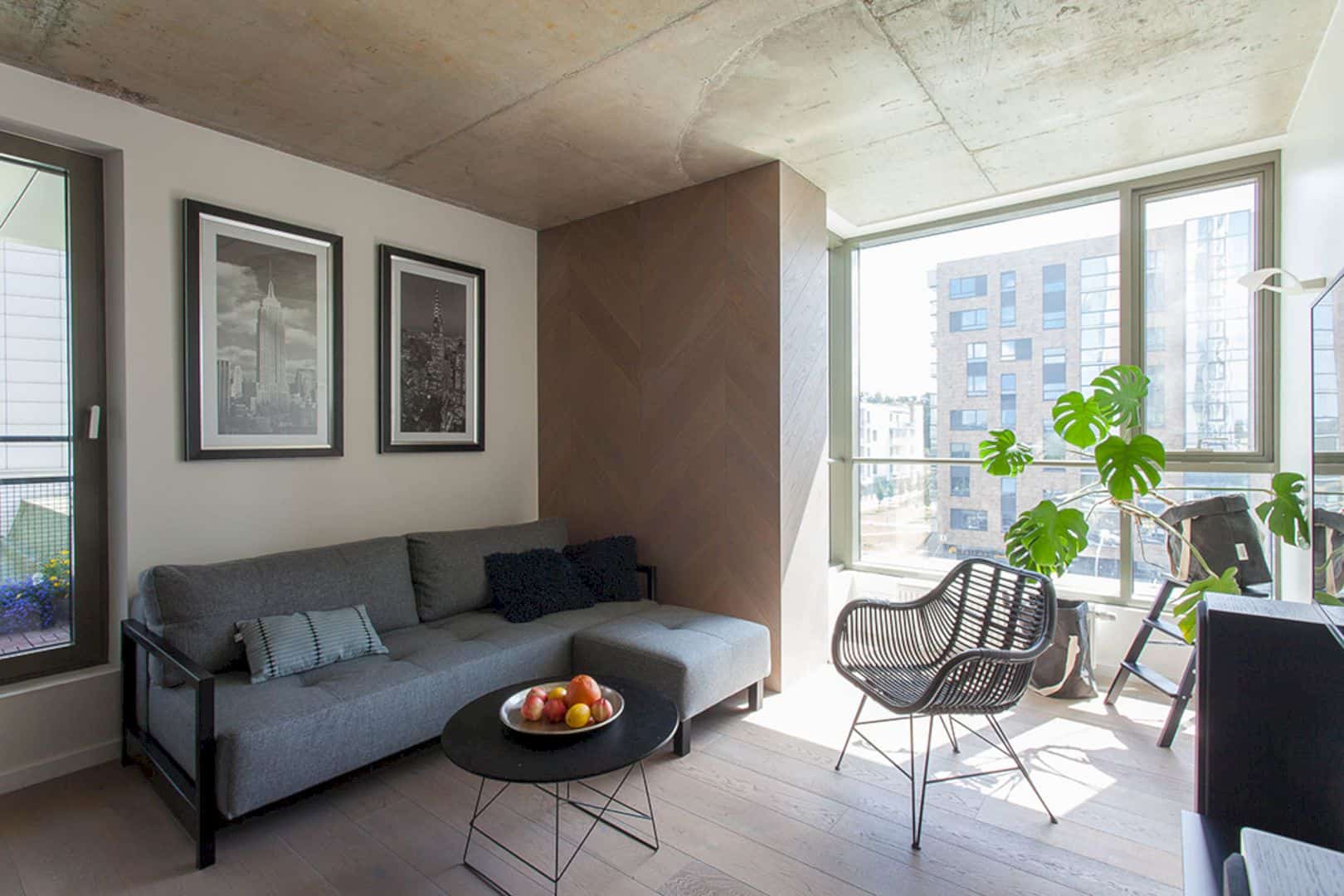
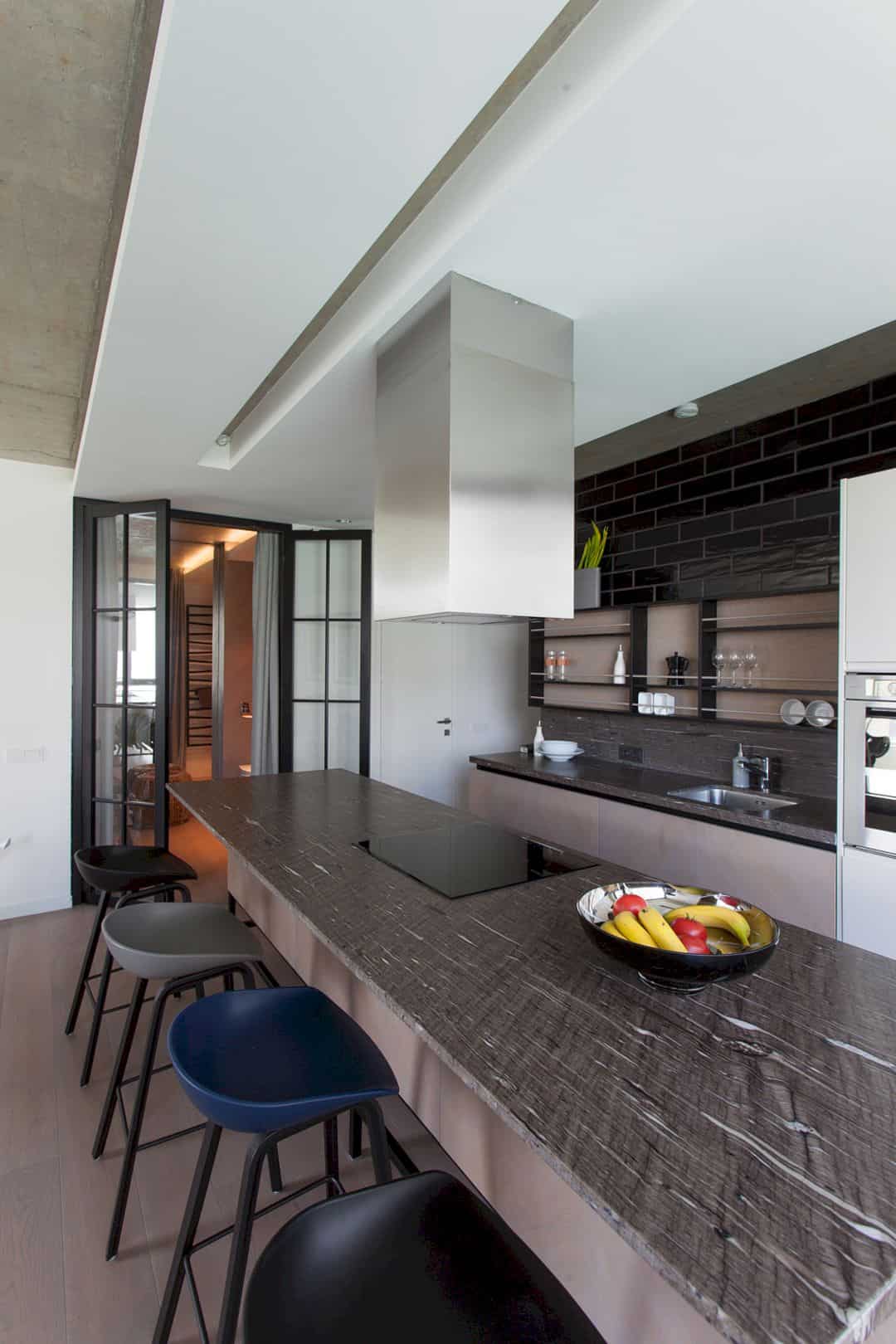
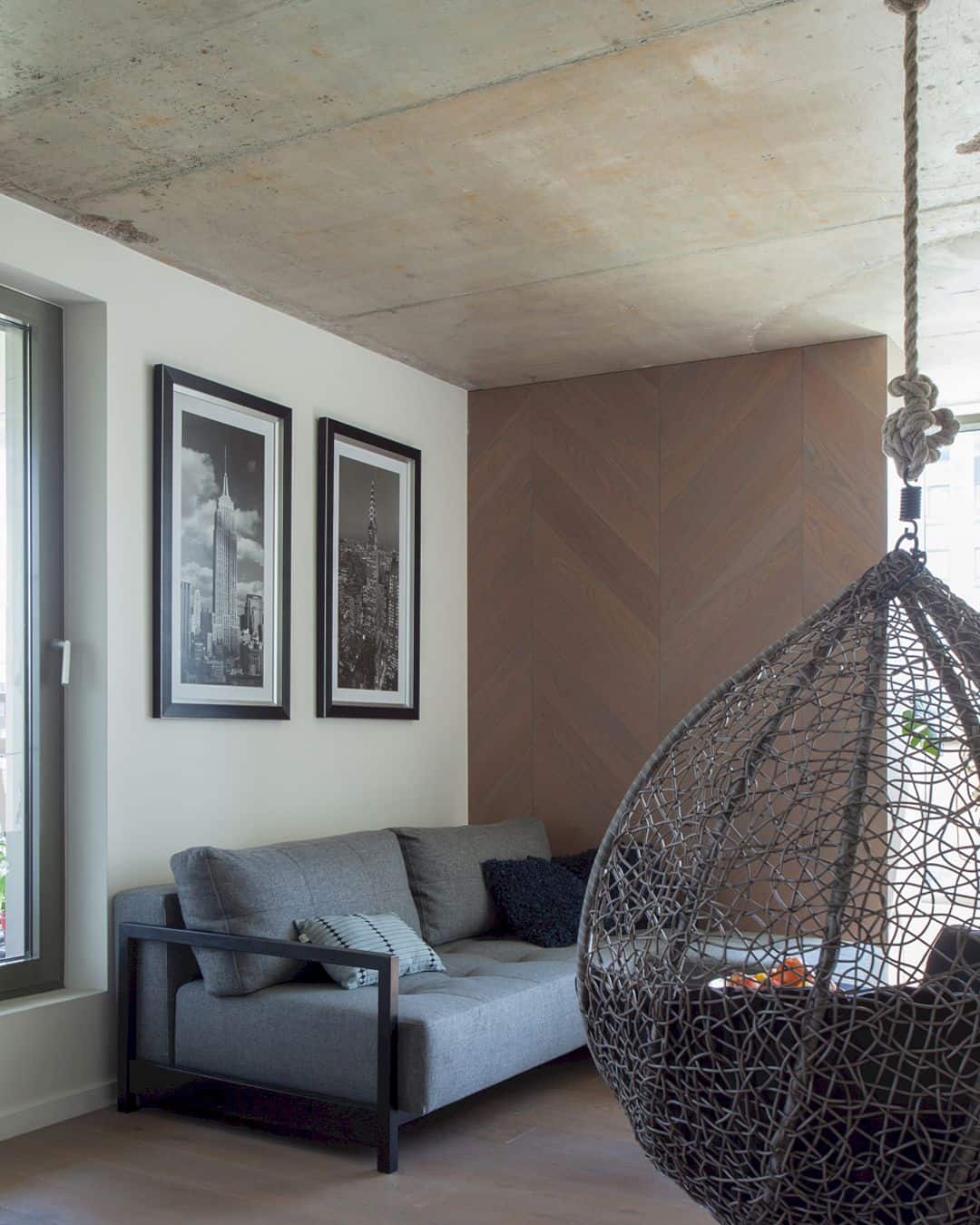
The minimalist interior is designed with some natural look of the floor, wall, ceiling, and also the furniture. The architect doesn’t use too many things as decoration. They try to make this living place looks simple and also comfortable. One of the unique things from the minimalist interior is the ceiling designed with an unfinished look in the living room.
Materials
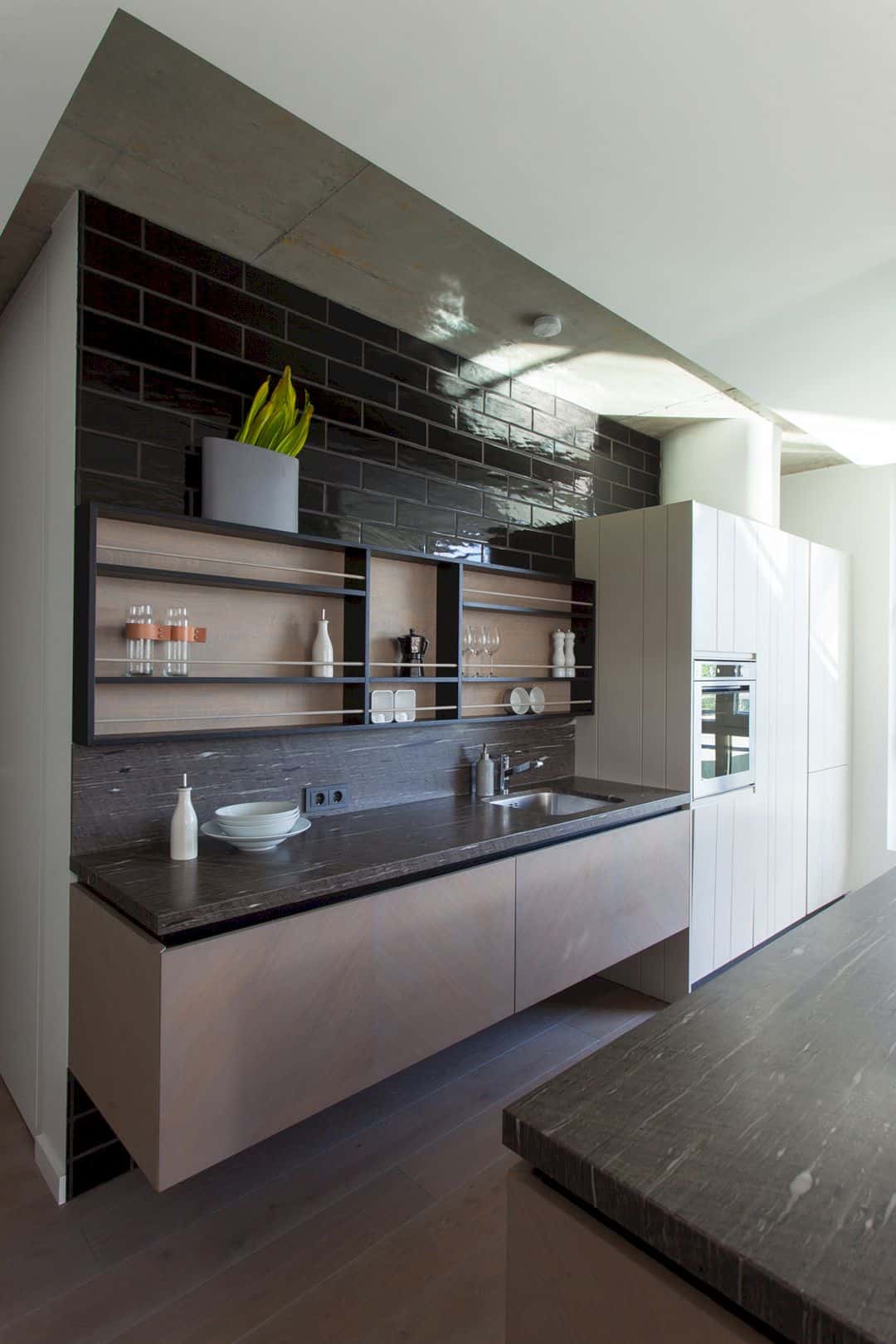
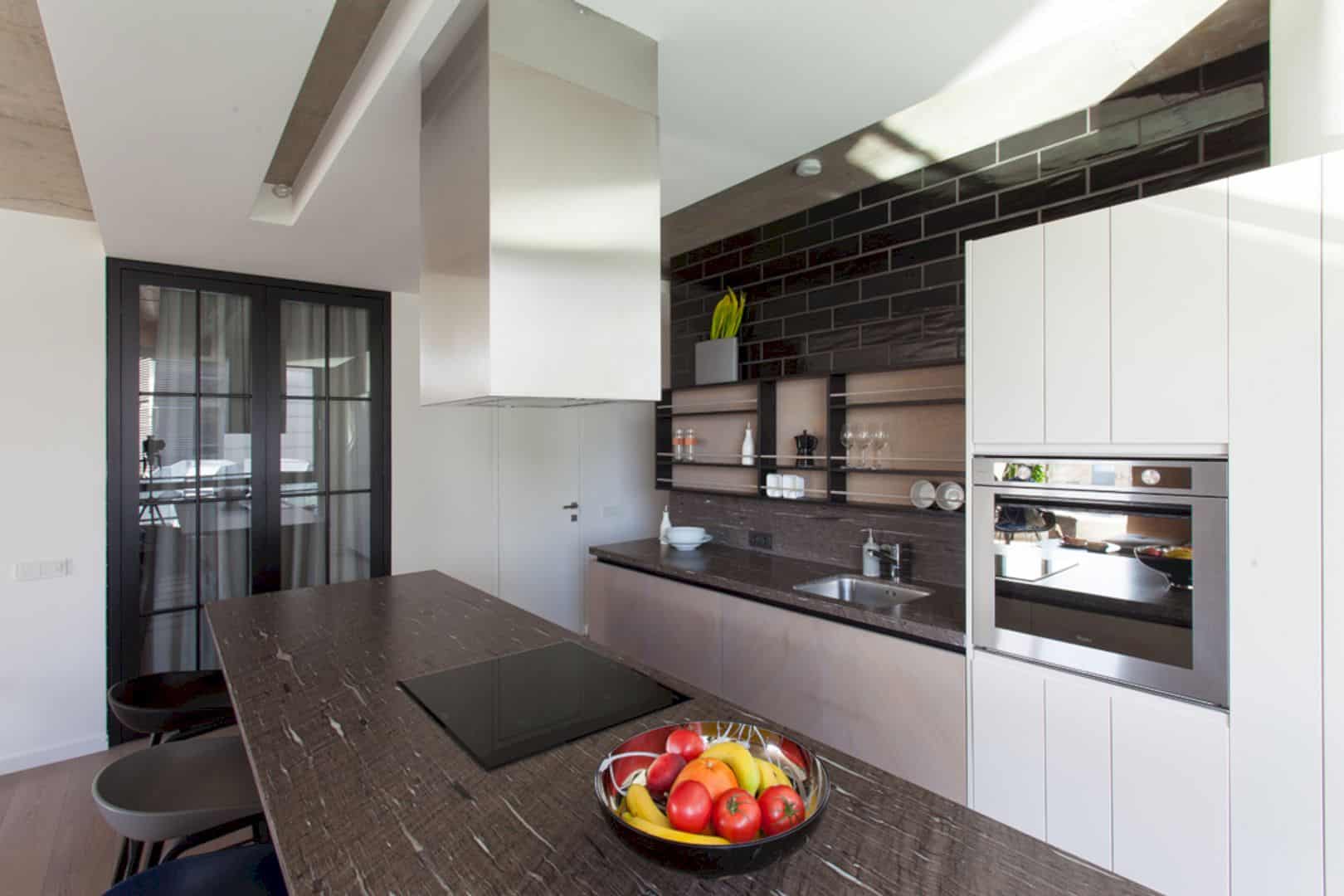
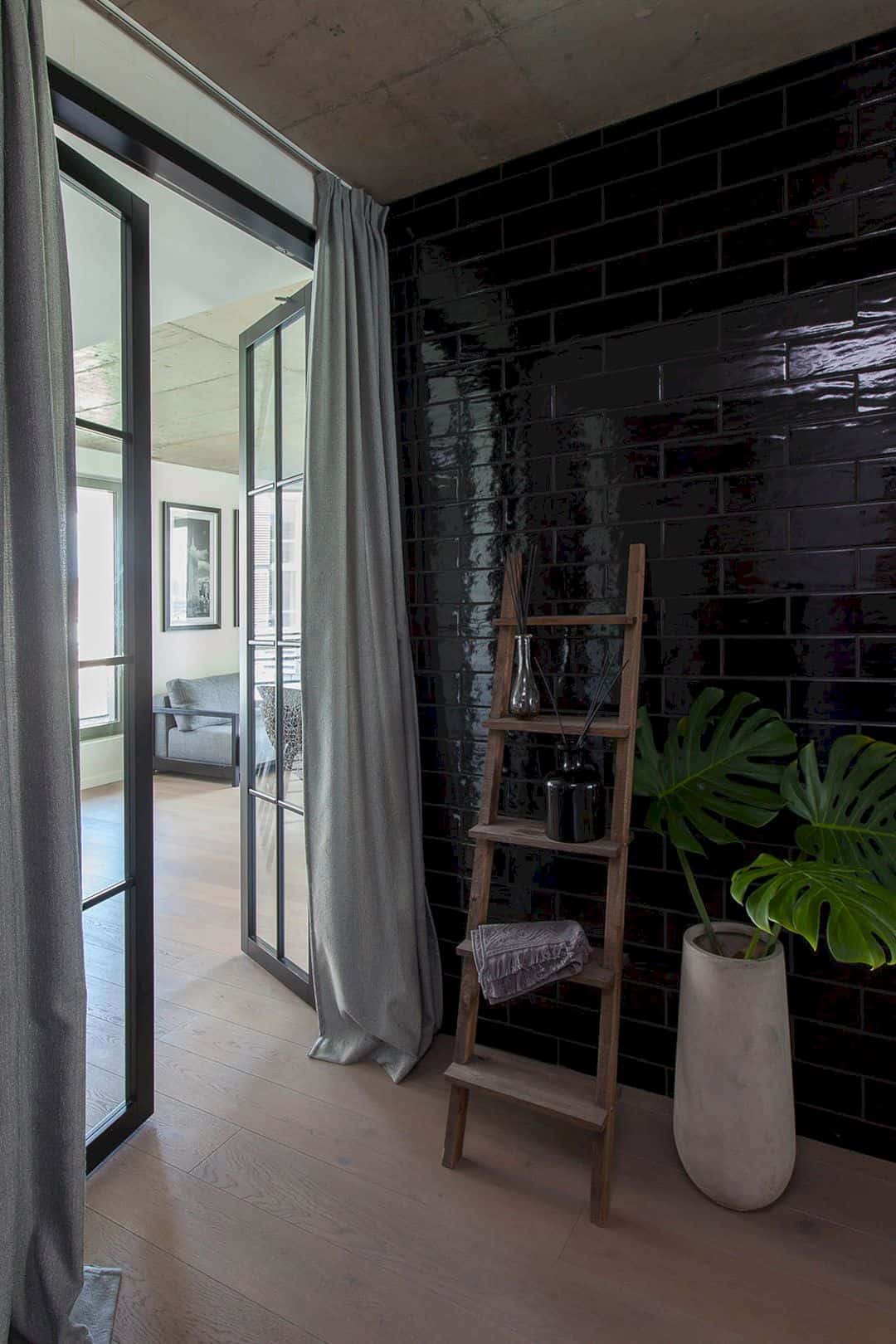
The kitchen area and the entryway have the same material that used. The black tiles are used to beautify the upper wall of the kitchen. In the entryway of this house, the black tiles fit well with the wooden floor and the vintage ladder. Besides the wooden floor, the chosen furniture is also made from wood such as a table and kitchen island.
Elements
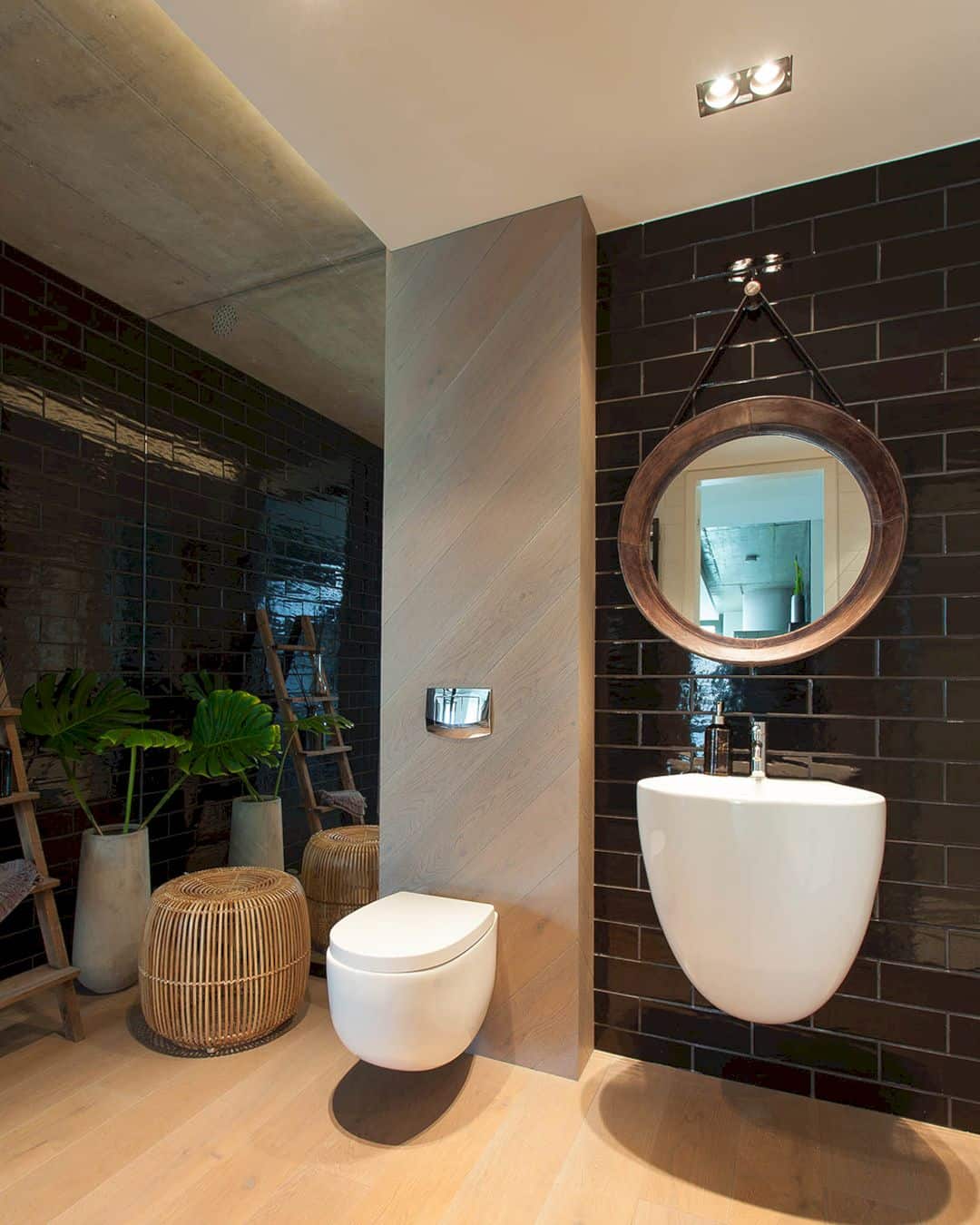
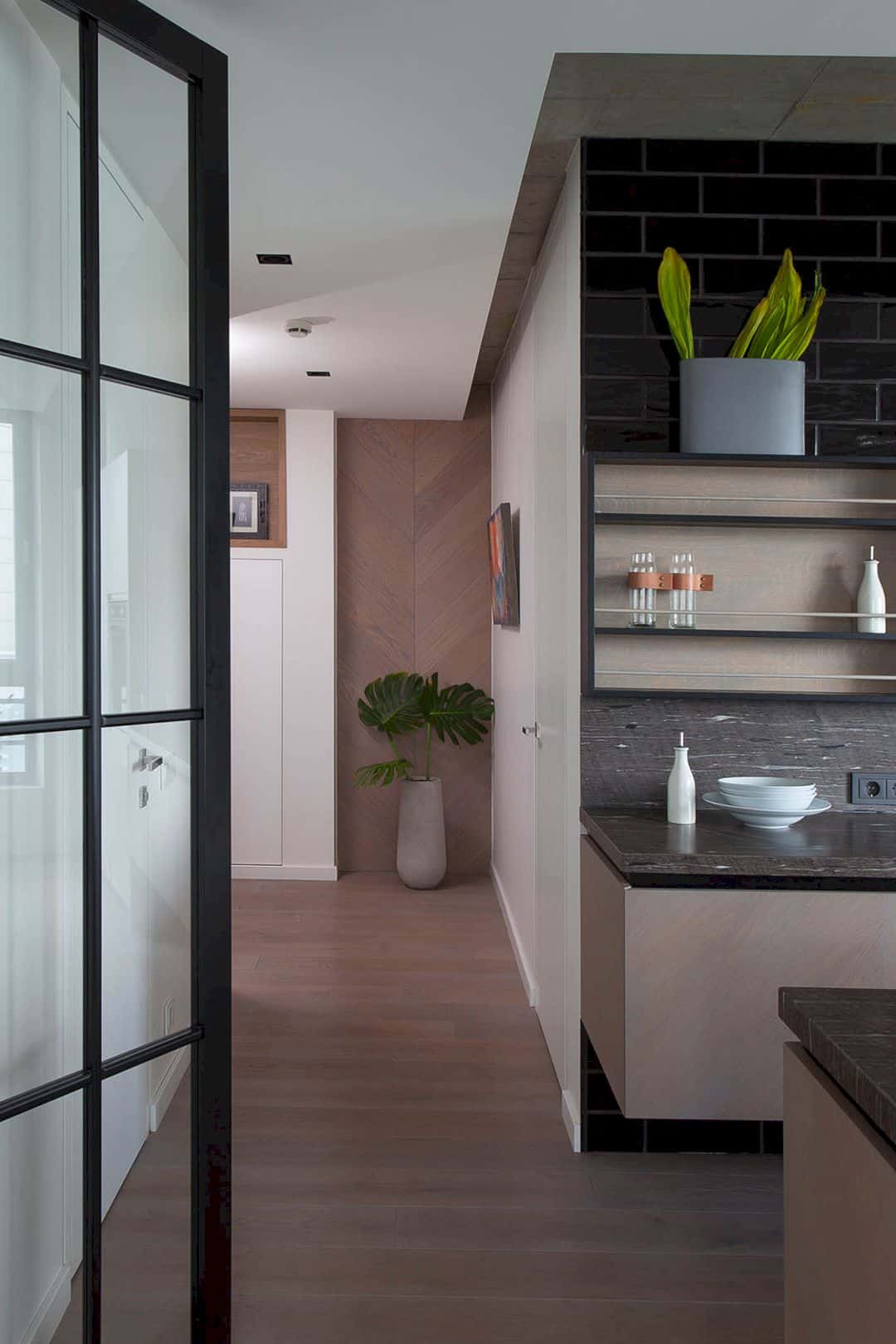
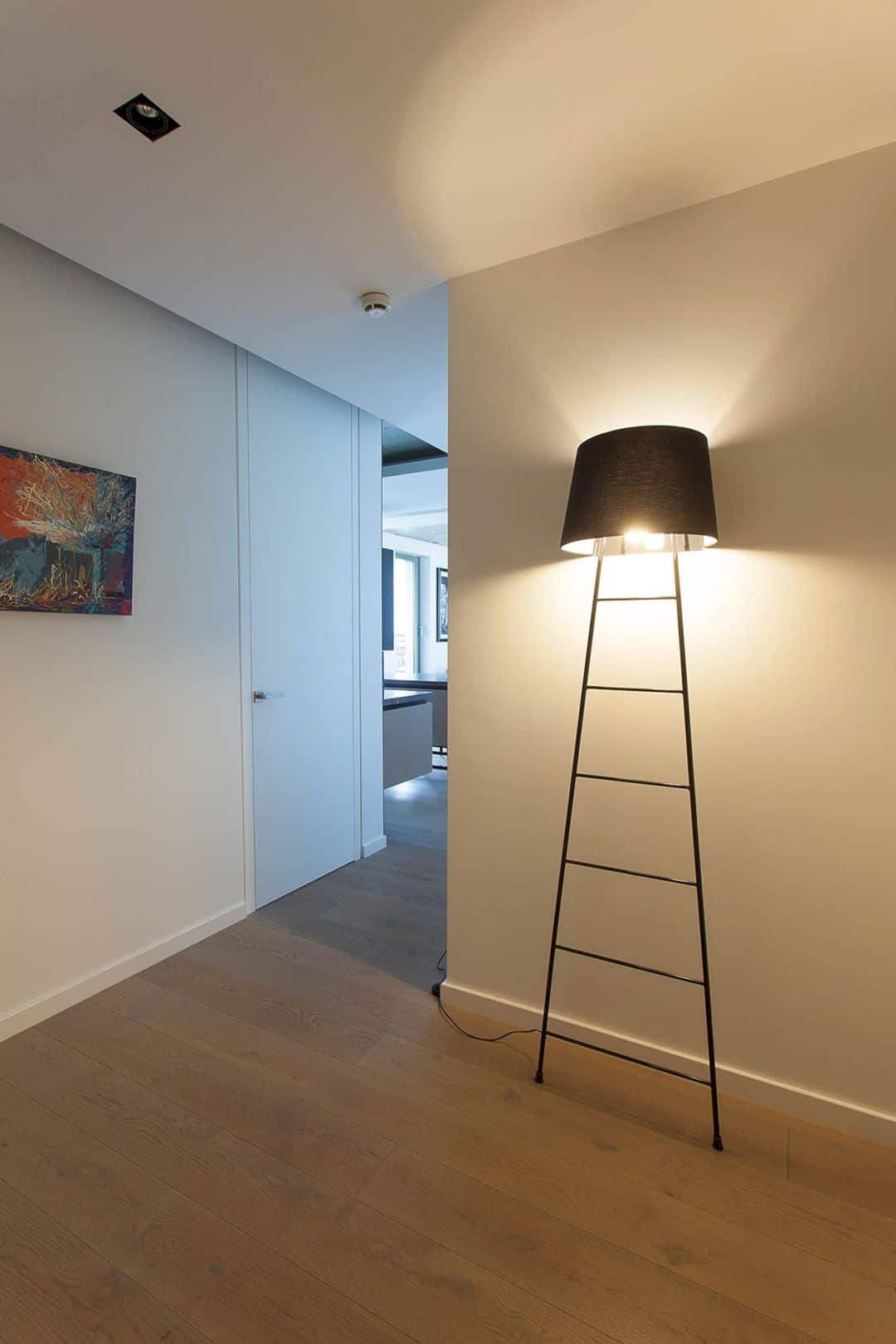
Most of the interior elements for this living place come with a cozy and warm sensation. In the bathroom, the black tiles, wooden floor, white sink, and toilet are combined to create an elegant of the minimalist look. The use of lighting as one of interior element part is also important. That’s why there is a standing lamp in the corridor, adding more romantic style for the interior.
Rooms
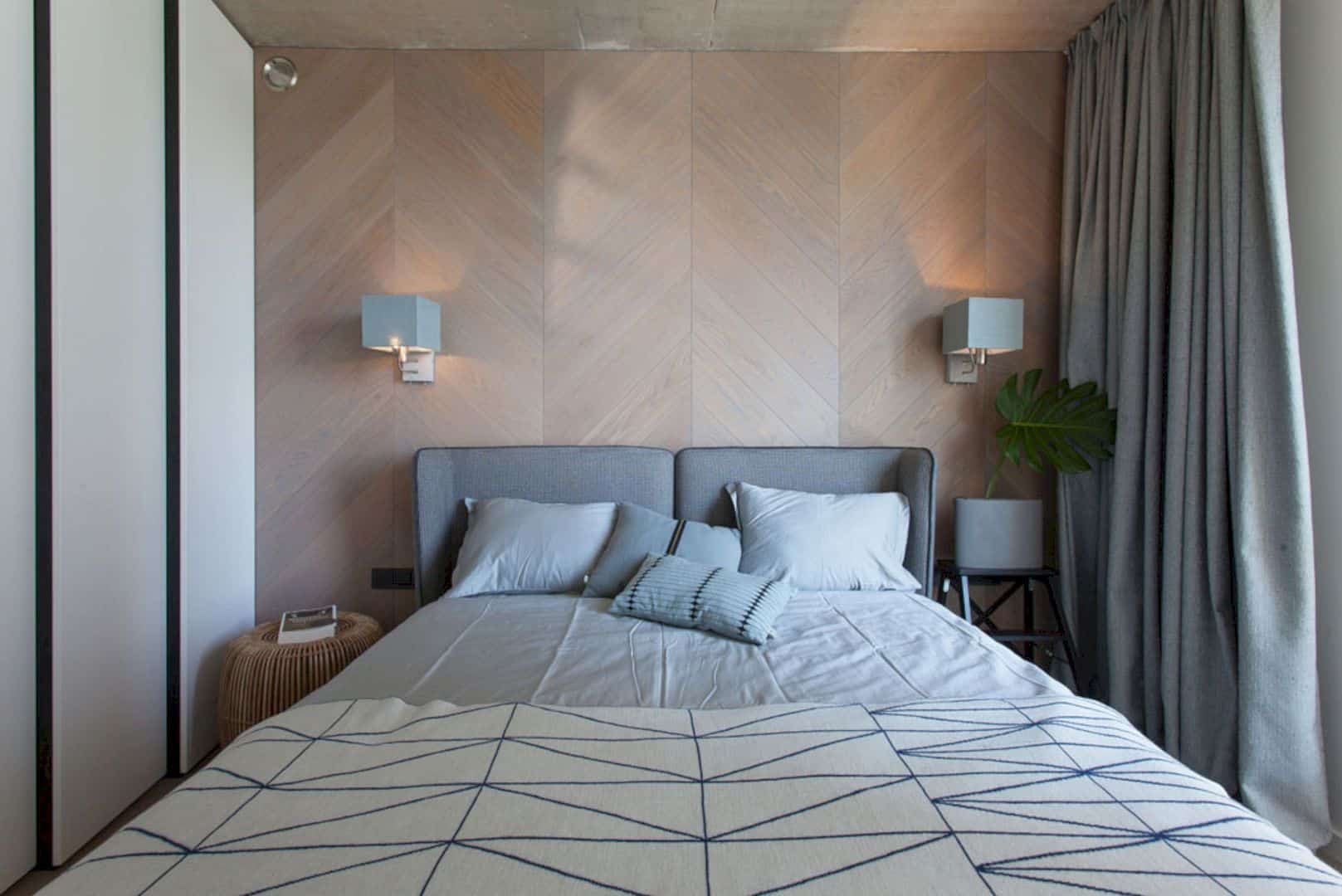
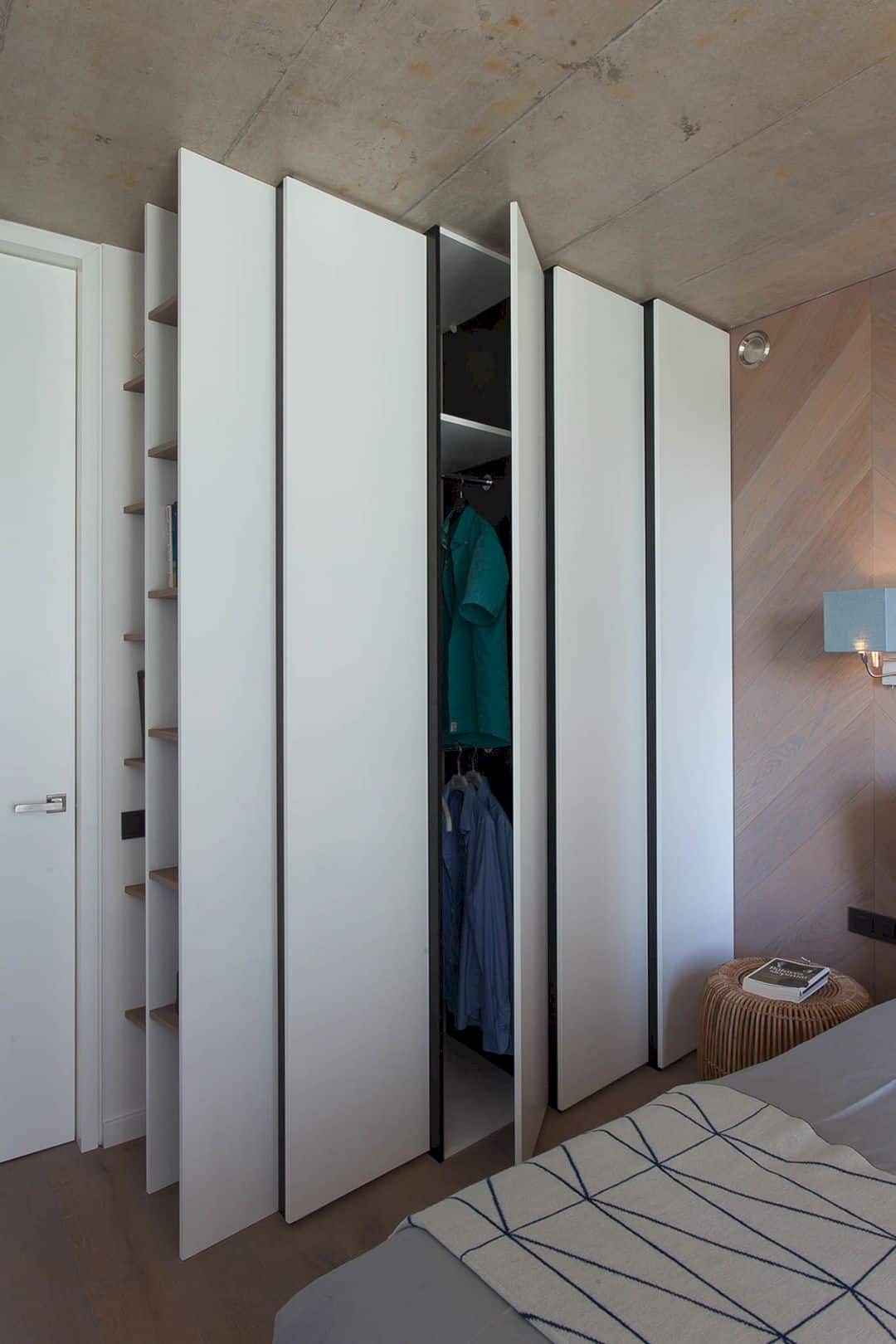
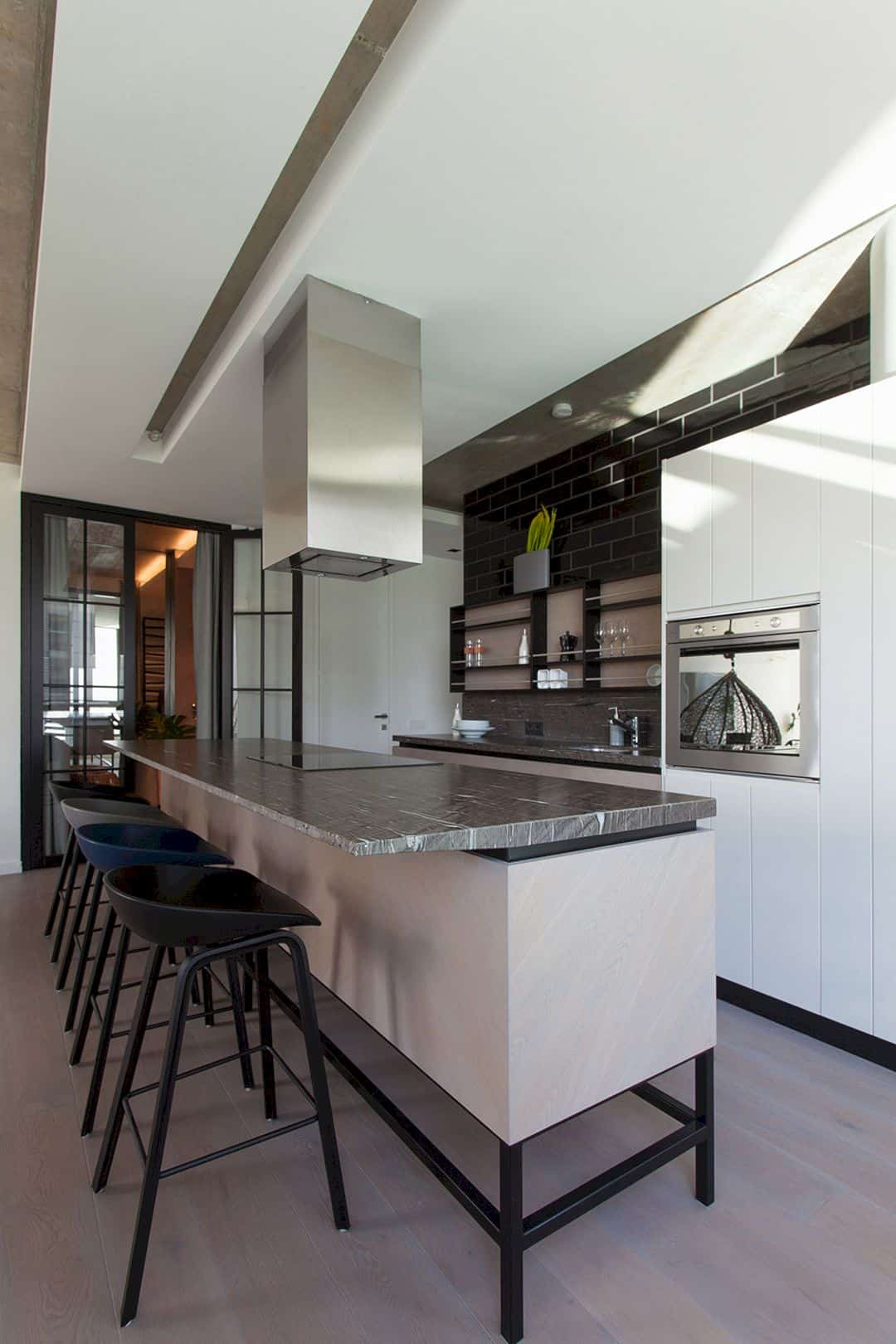
The kitchen, living room, and dining area are placed in one large main area. Surely, the master bedroom has its own private space. This bedroom has a grey look for its minimalist interior design, especially on the bed and curtain. There is a big white wardrobe near the bed with a unique design, providing awesome storage and also saving the bedroom space.
Colors
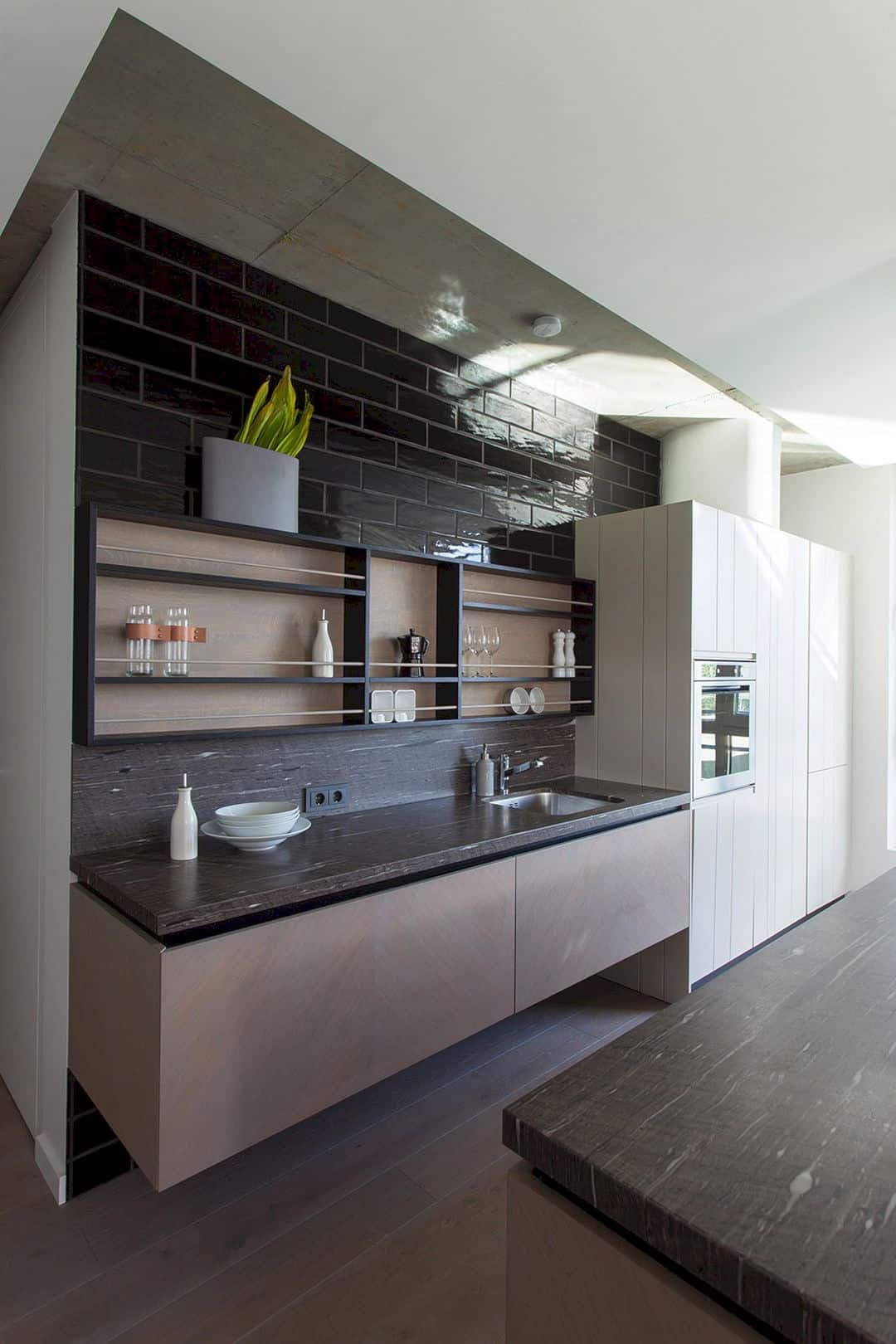
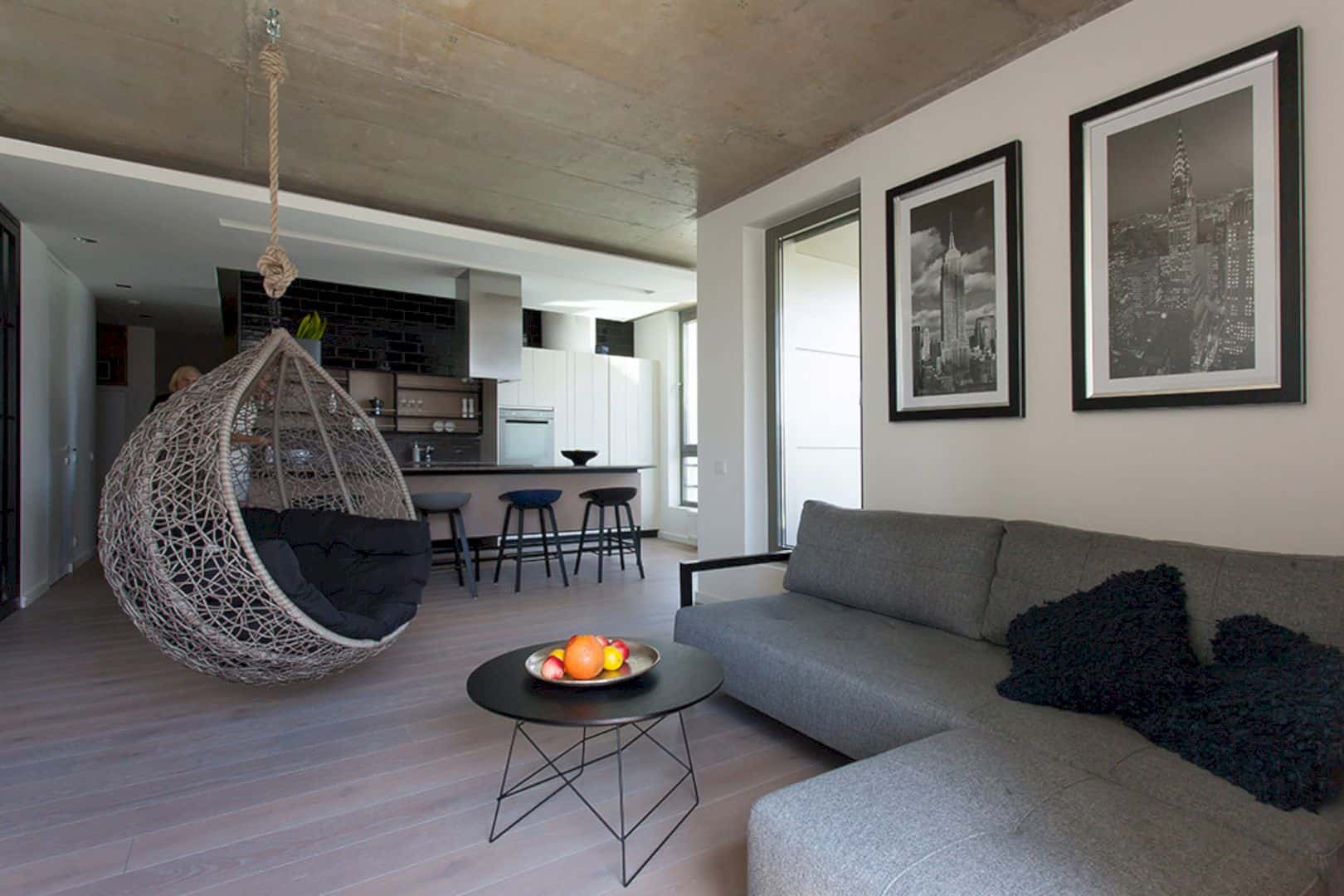
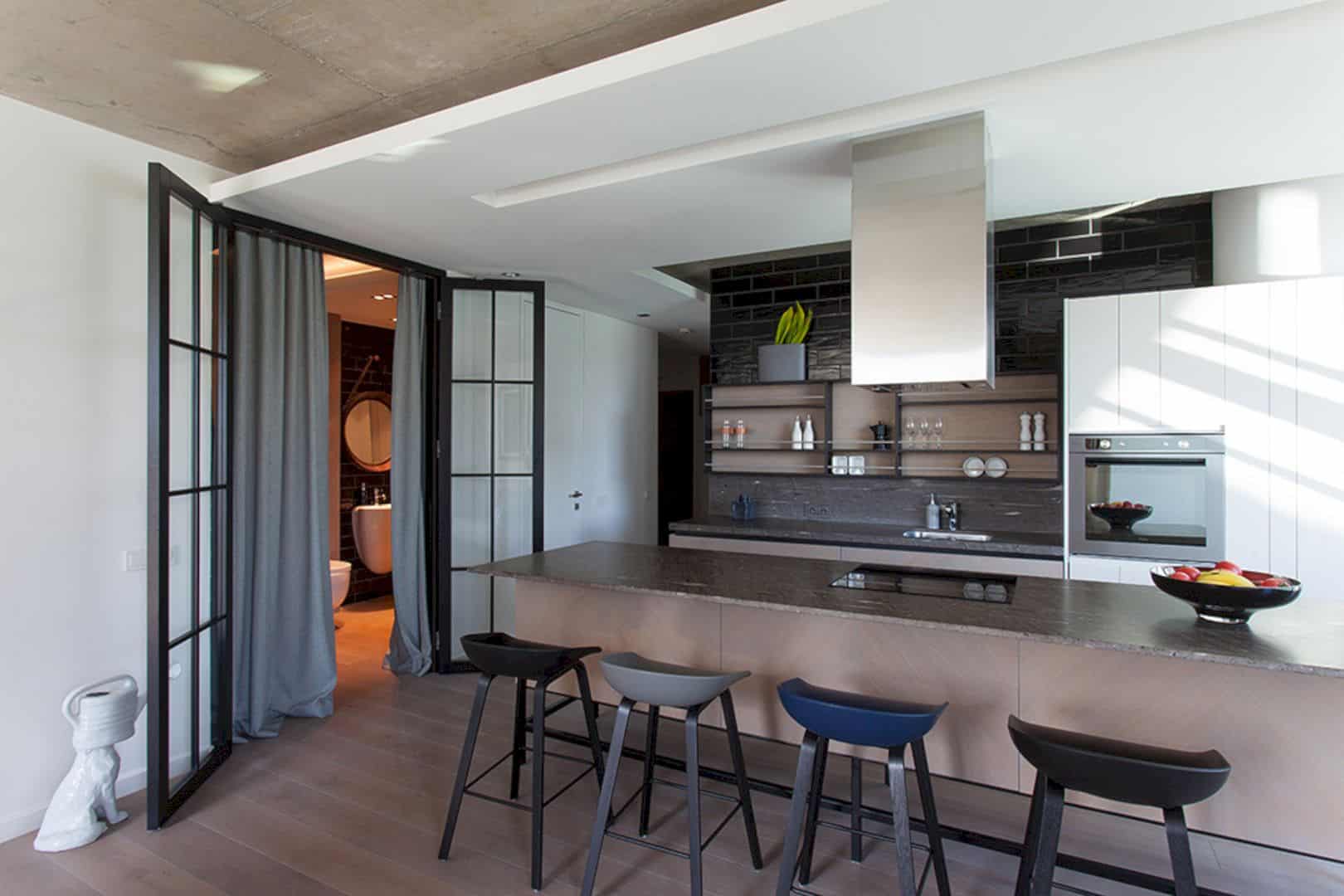
In order to keep the warm feeling inside the living place, Prusta only uses some warm colors which are perfect for the minimalist interior design. The natural colors come from the material like the stools in the kitchen, the black tiles, and also a grey sofa in the living room. The wall is painted in white, a chosen color as the main background for the interior.
Via prusta
Discover more from Futurist Architecture
Subscribe to get the latest posts sent to your email.

