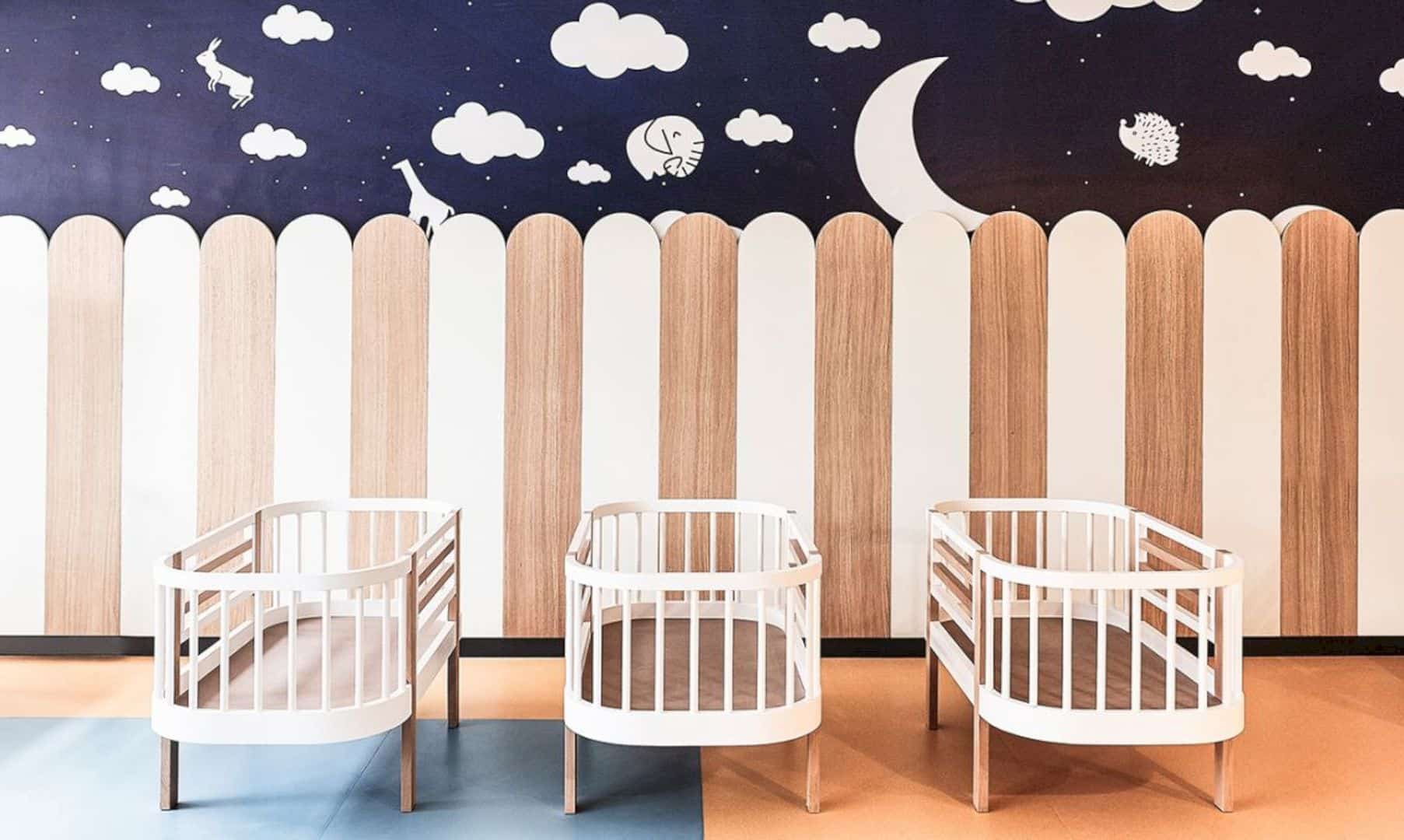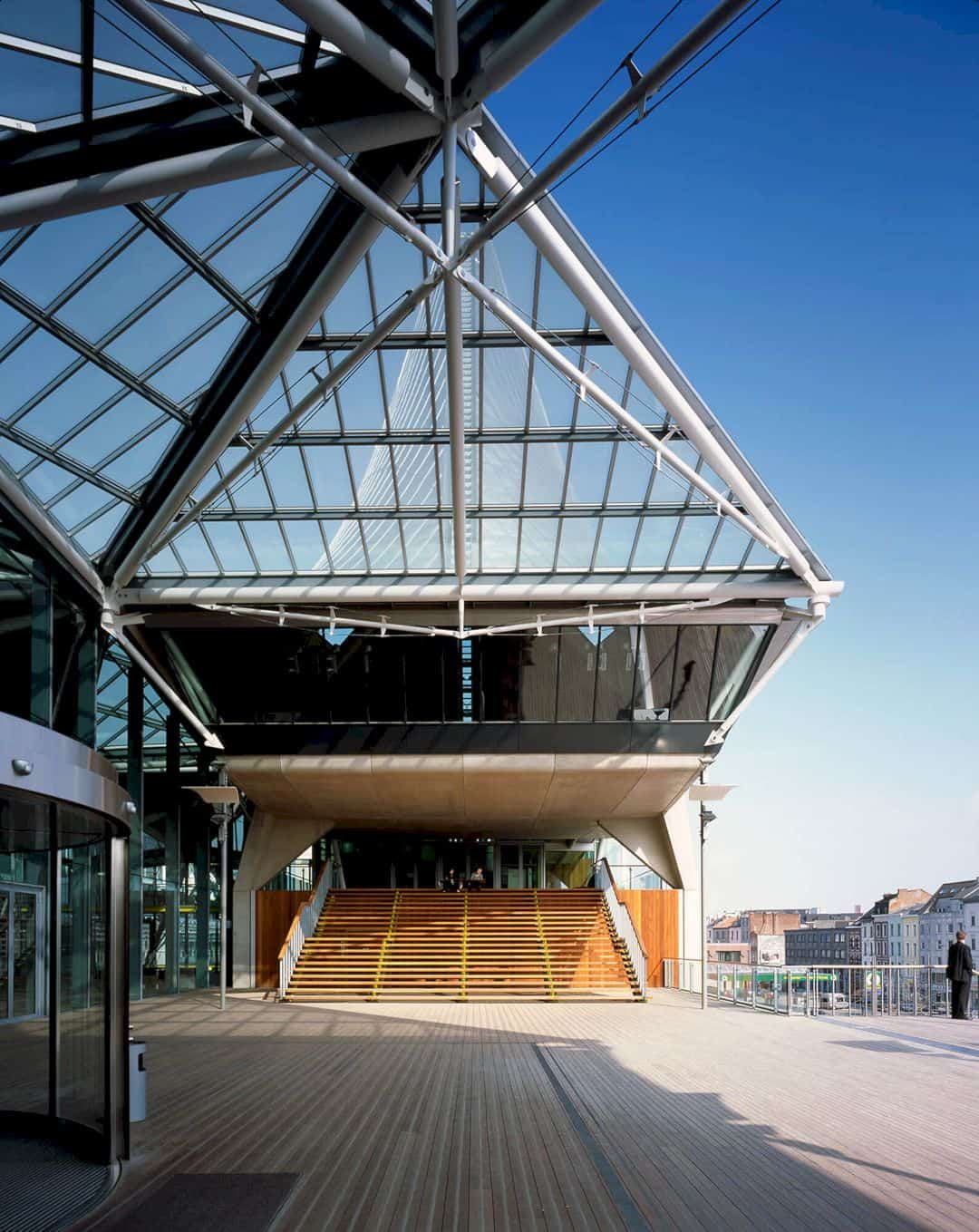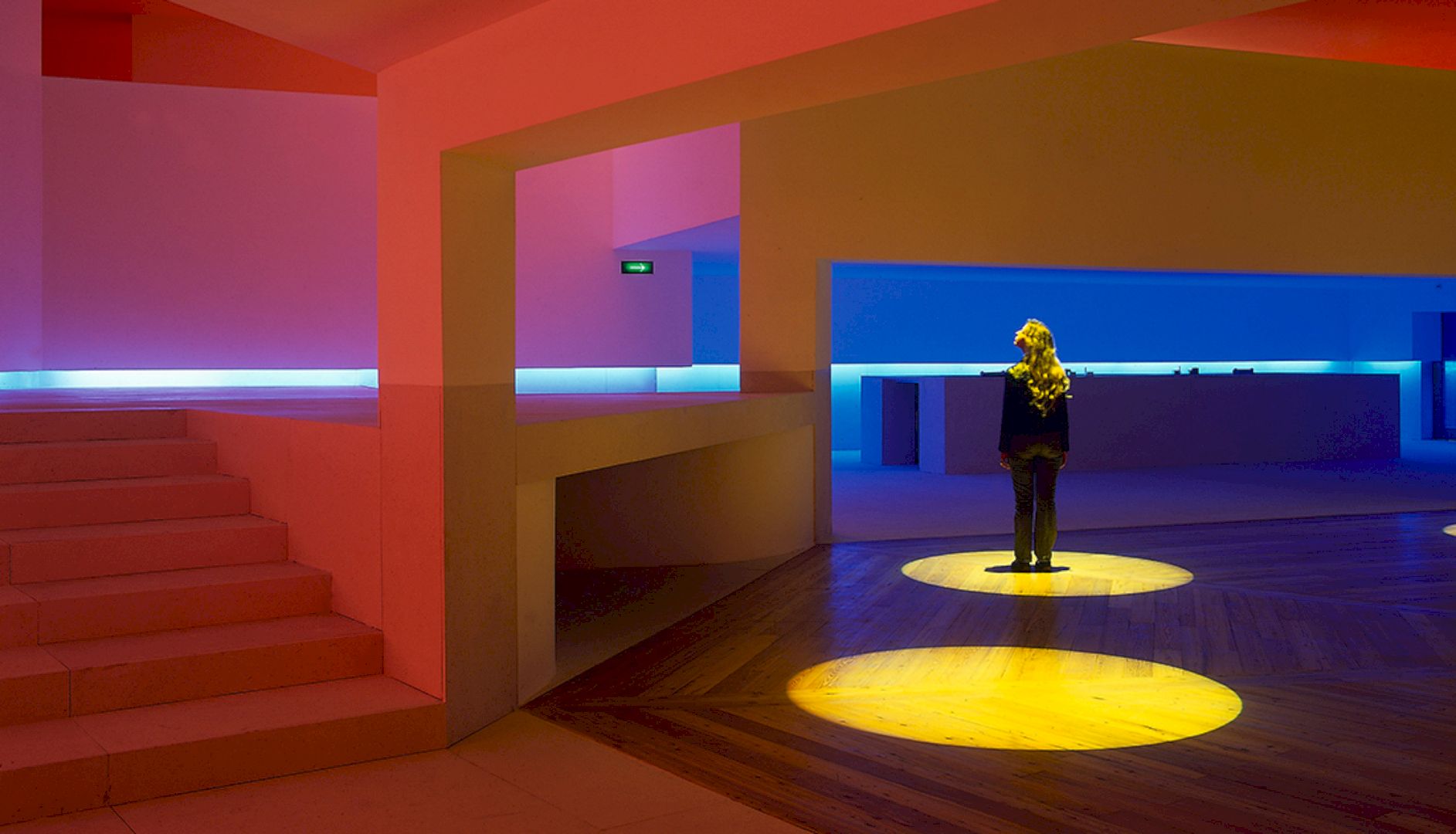Locates in San Fransisco, California, the growth of this office is very fast. With help from Gensler, the new office is moved to 45 Fremont. The modern interior is designed to create a flexible and adaptive style into this new office. All the best ideas and inspirations are used to complete the modern interior design with all elements.
Interior
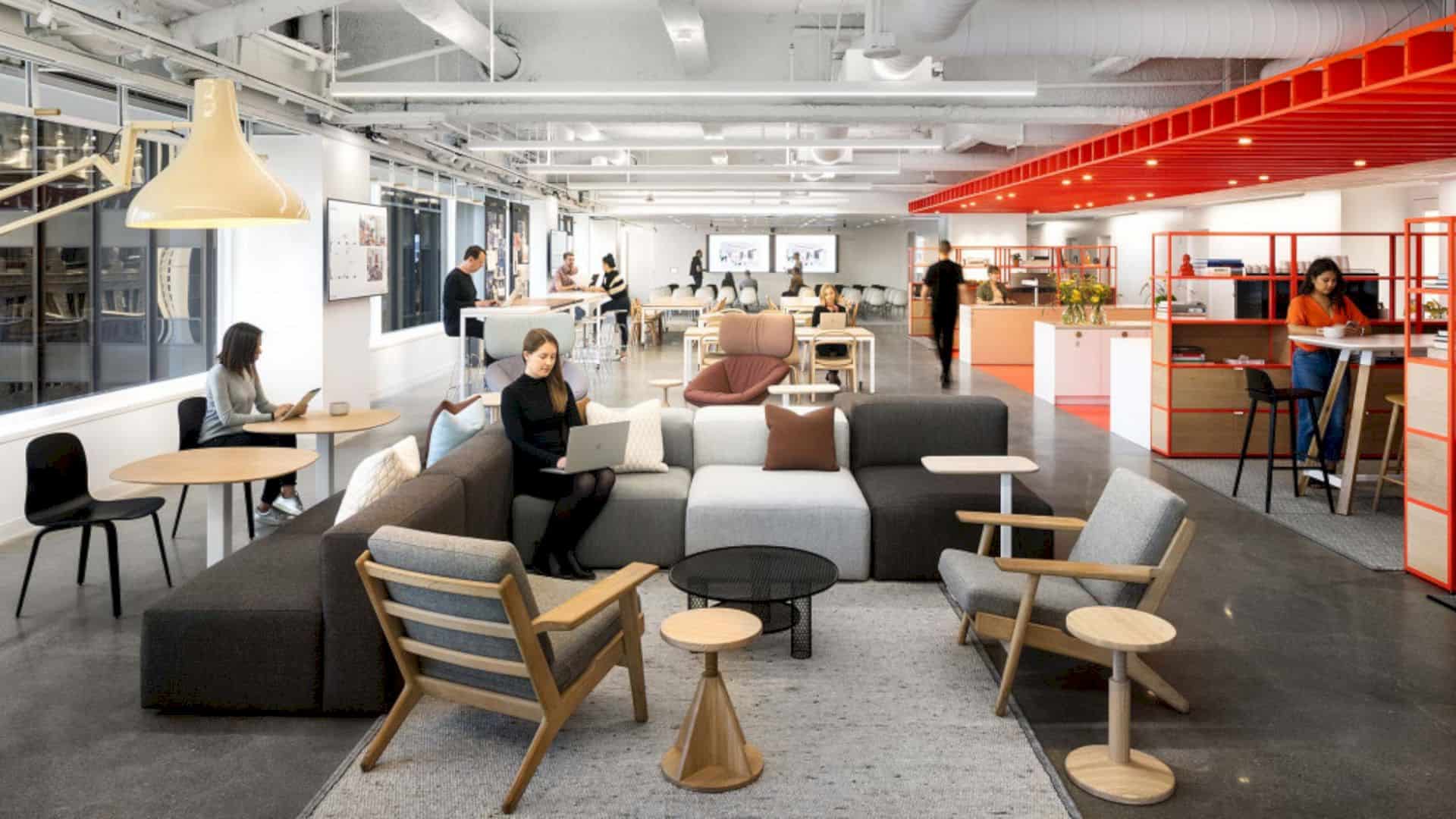
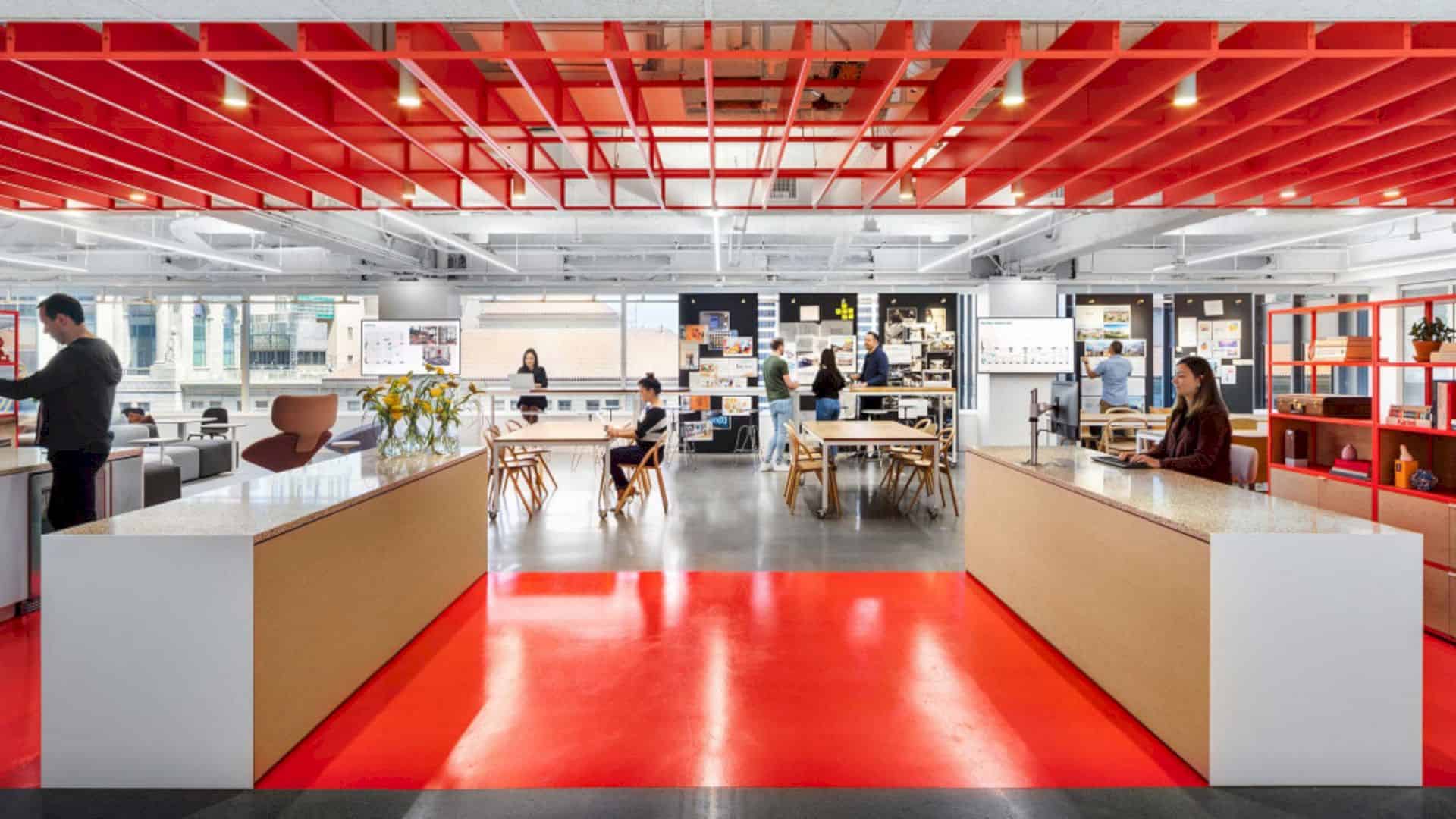
The modern interior in this flexible office is designed in order to create a comfortable space for the employee and all staffs who move to 45 Fremont. The use of bright color like white and red can highlight the large interior and show how the interior elements able to beautify every corner of the office space.
Design
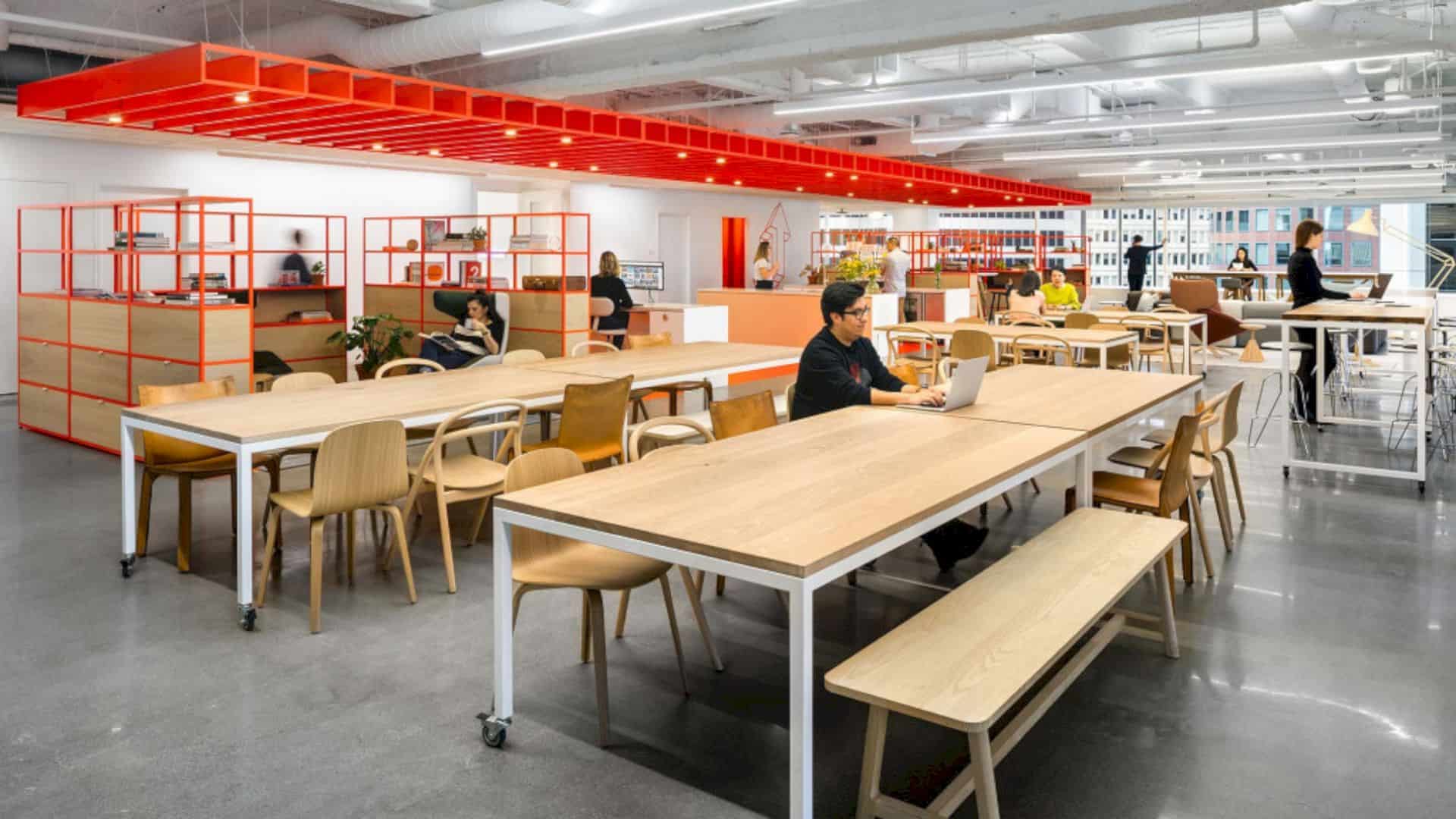
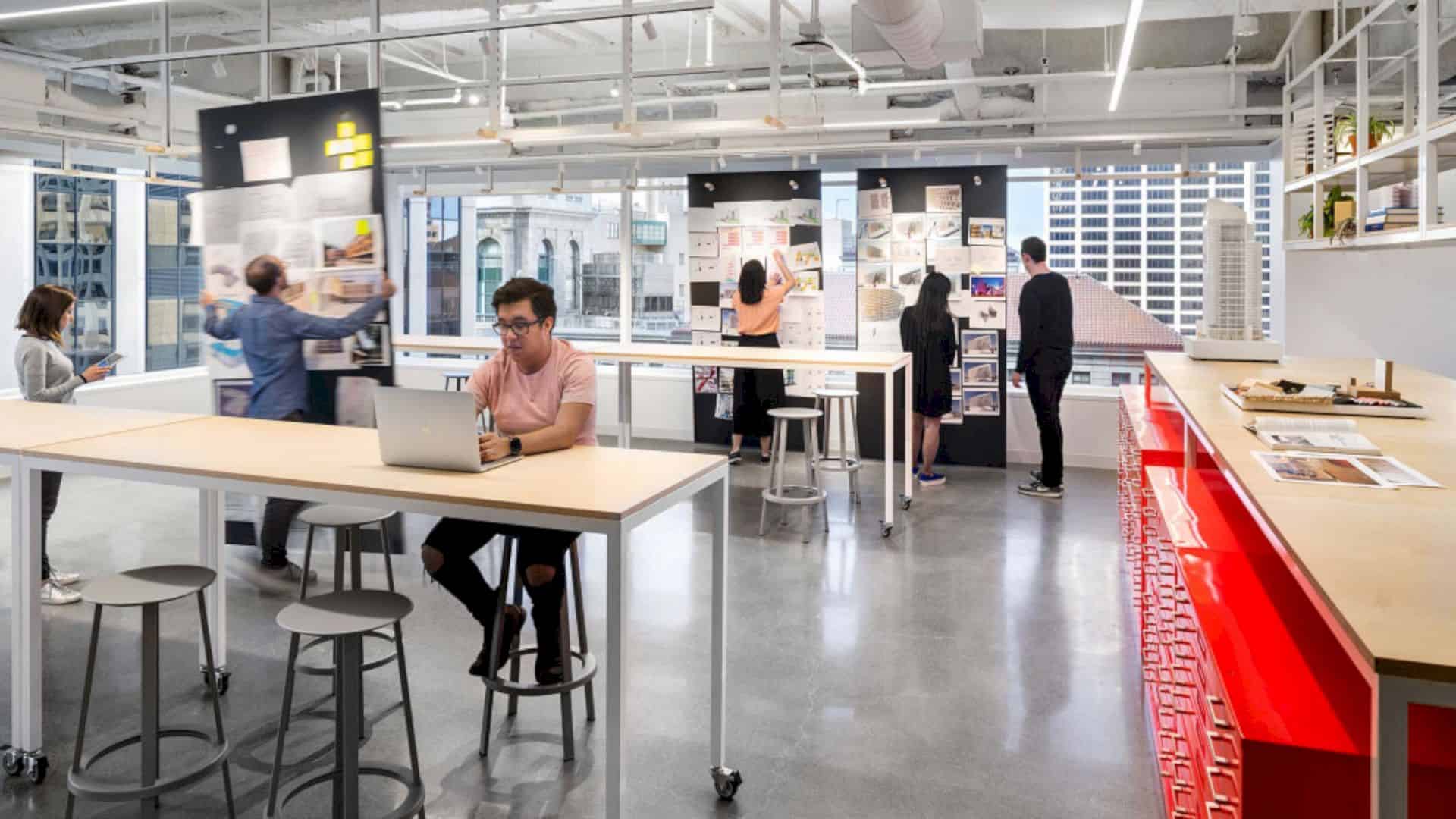
The structure of 45 Fremont is also flexible with a strong connection that can be given to the community around the site. There is also a column-free floor plate, allowing all people in the office to design a workspace around the experiences of the employees.
Details
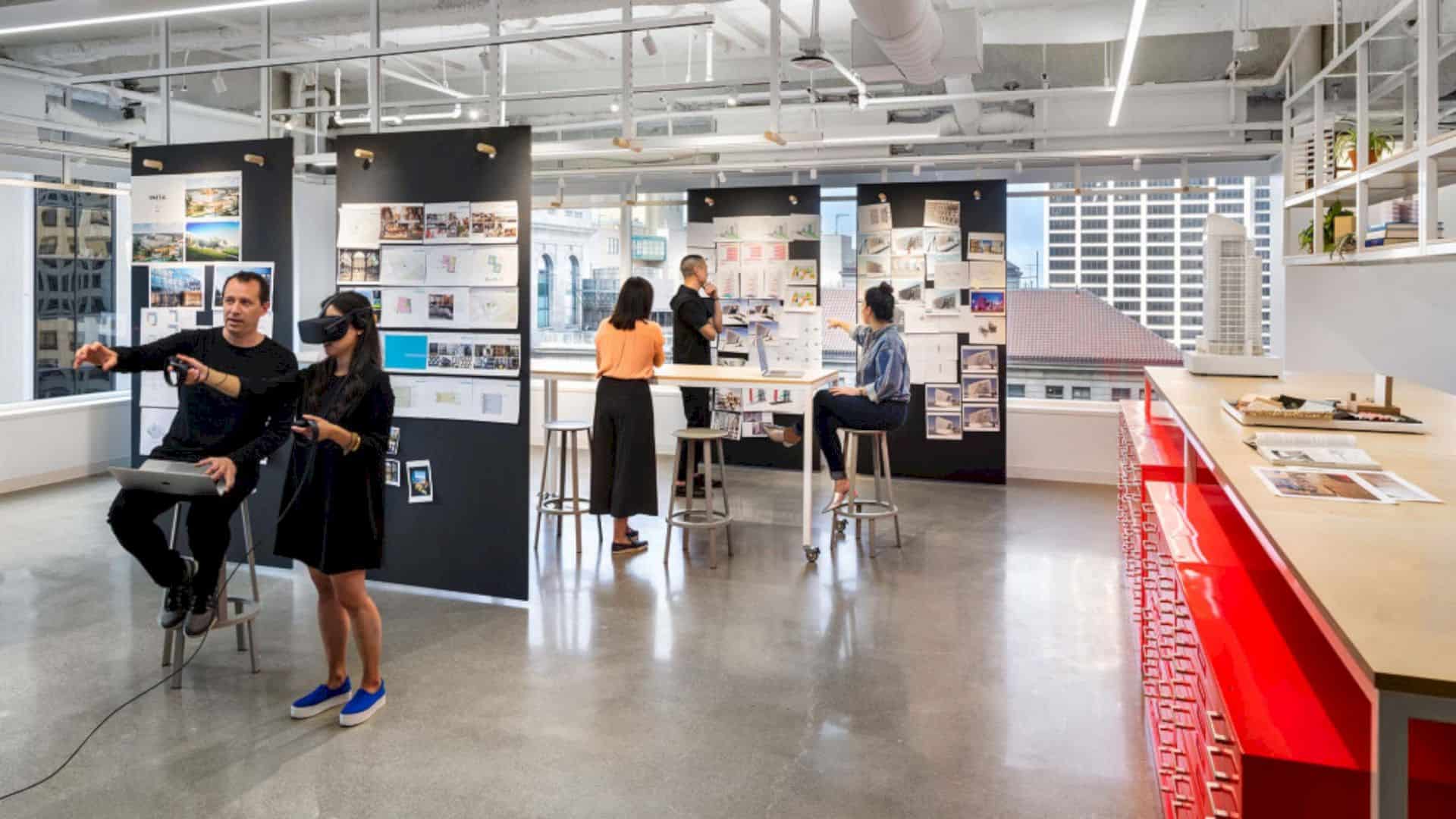
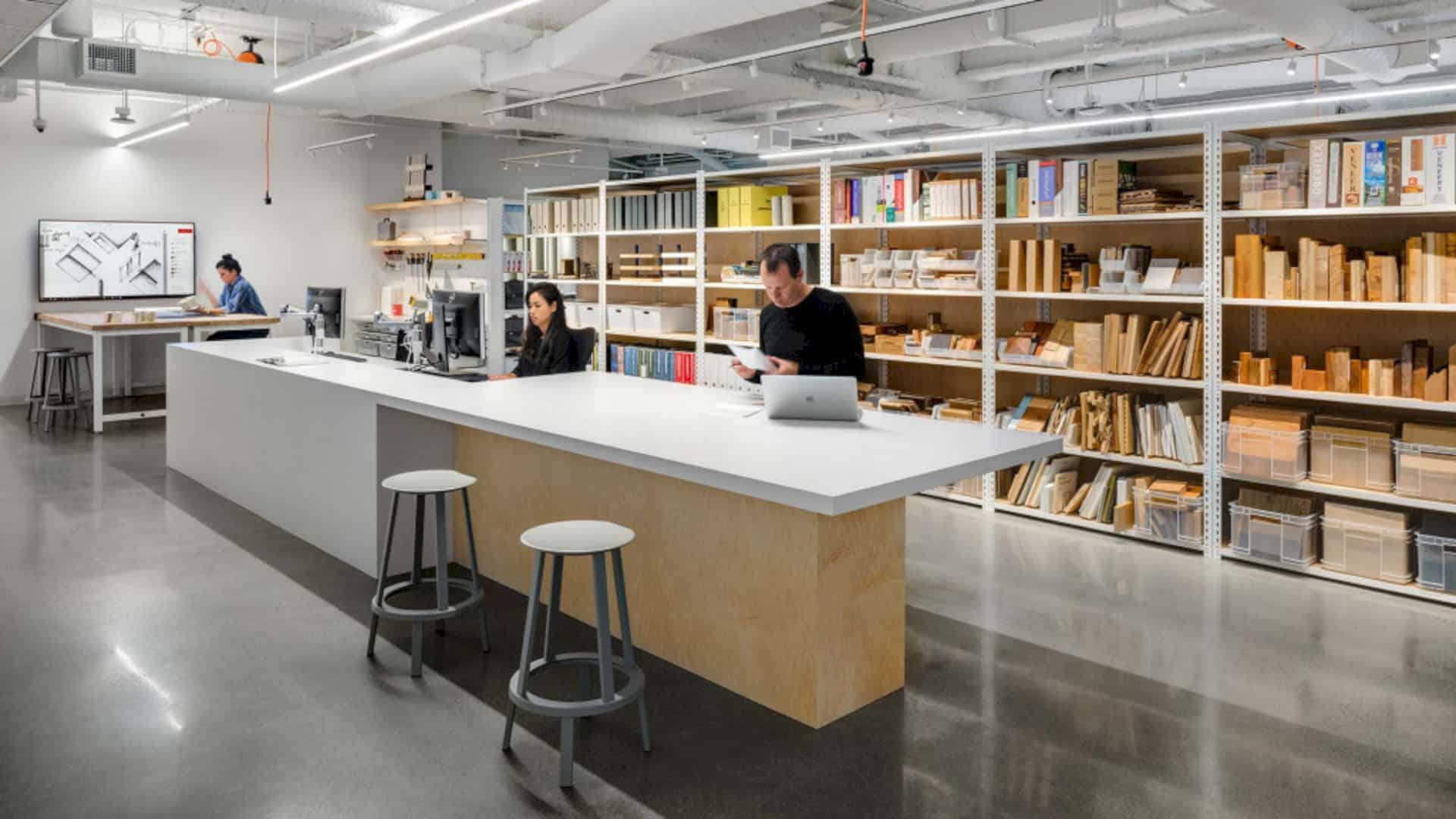
By creating a workshop, everyone inside this modern office can collaborate and contribute. They also can support the hands-on design and use the greatest assets of the company: experience, education and culture diversity. Those assets are combined to create the best experience in working.
Space
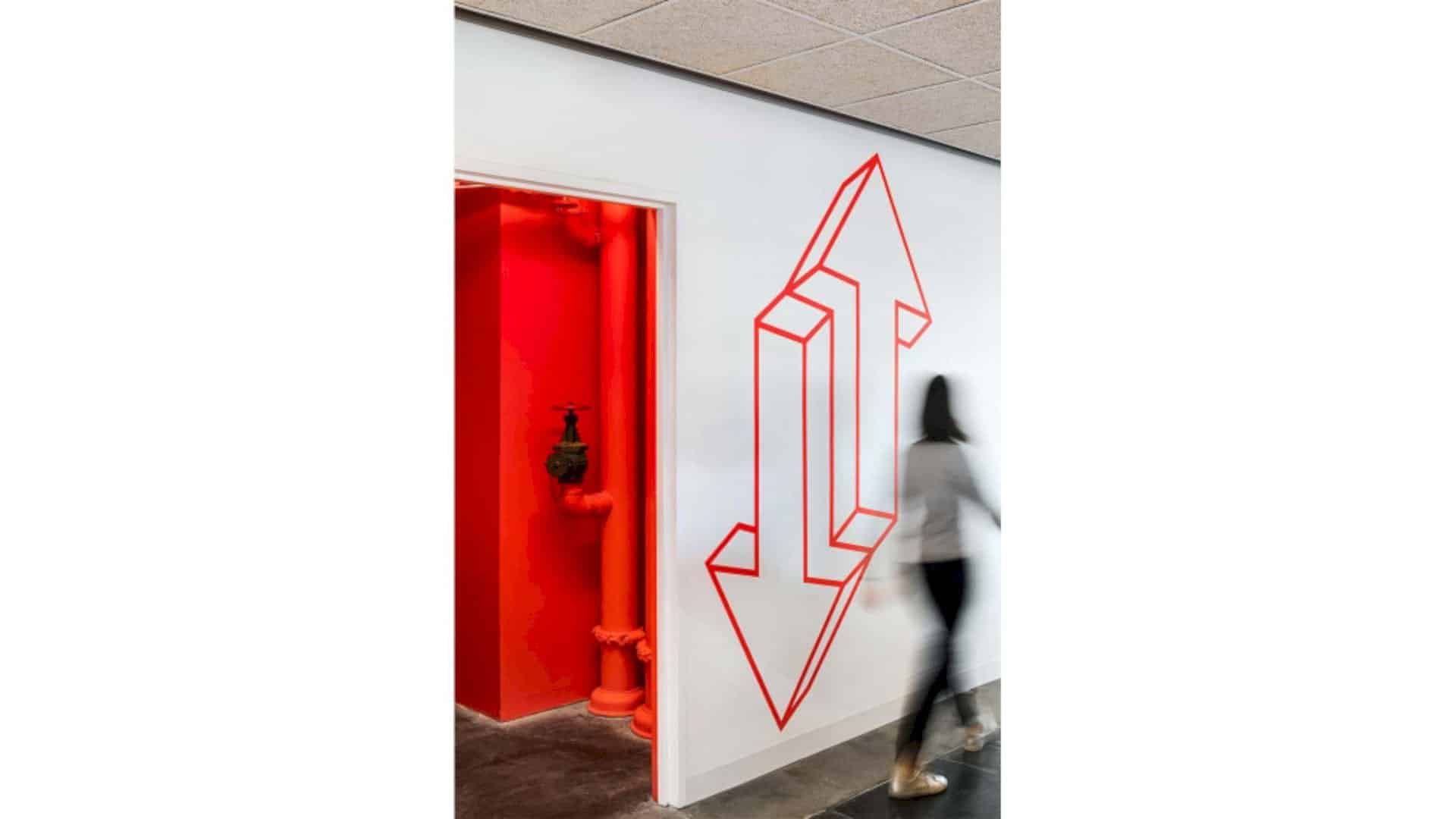
With the adaptive, flexible, and inspired space, this new office doesn’t only meet the need of the clients but also the office collaborative. The modern interior with colors, furniture, and materials in the office space can inspire the employees with the most creative ideas that come into mind for clients.
Via gensler
Discover more from Futurist Architecture
Subscribe to get the latest posts sent to your email.
