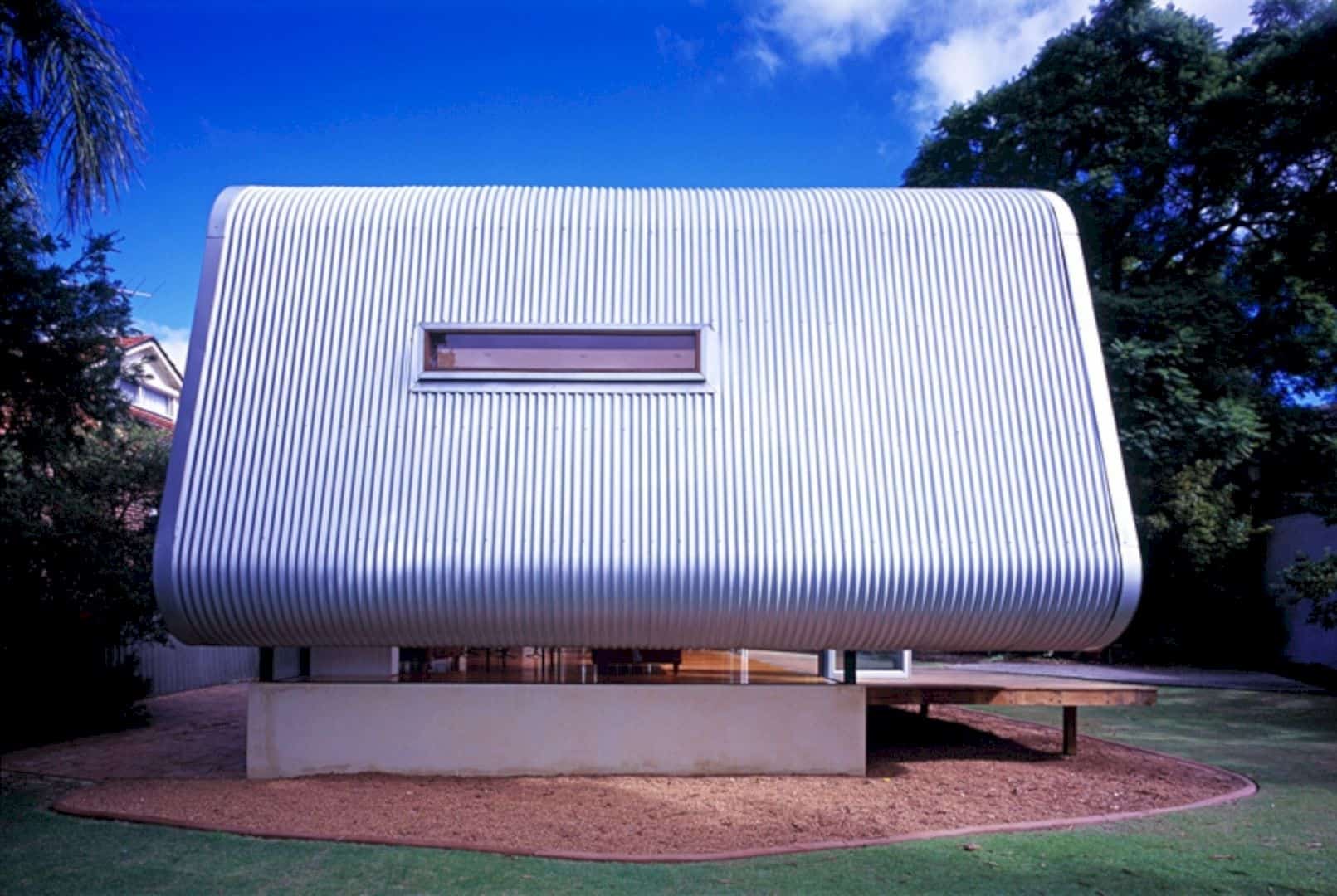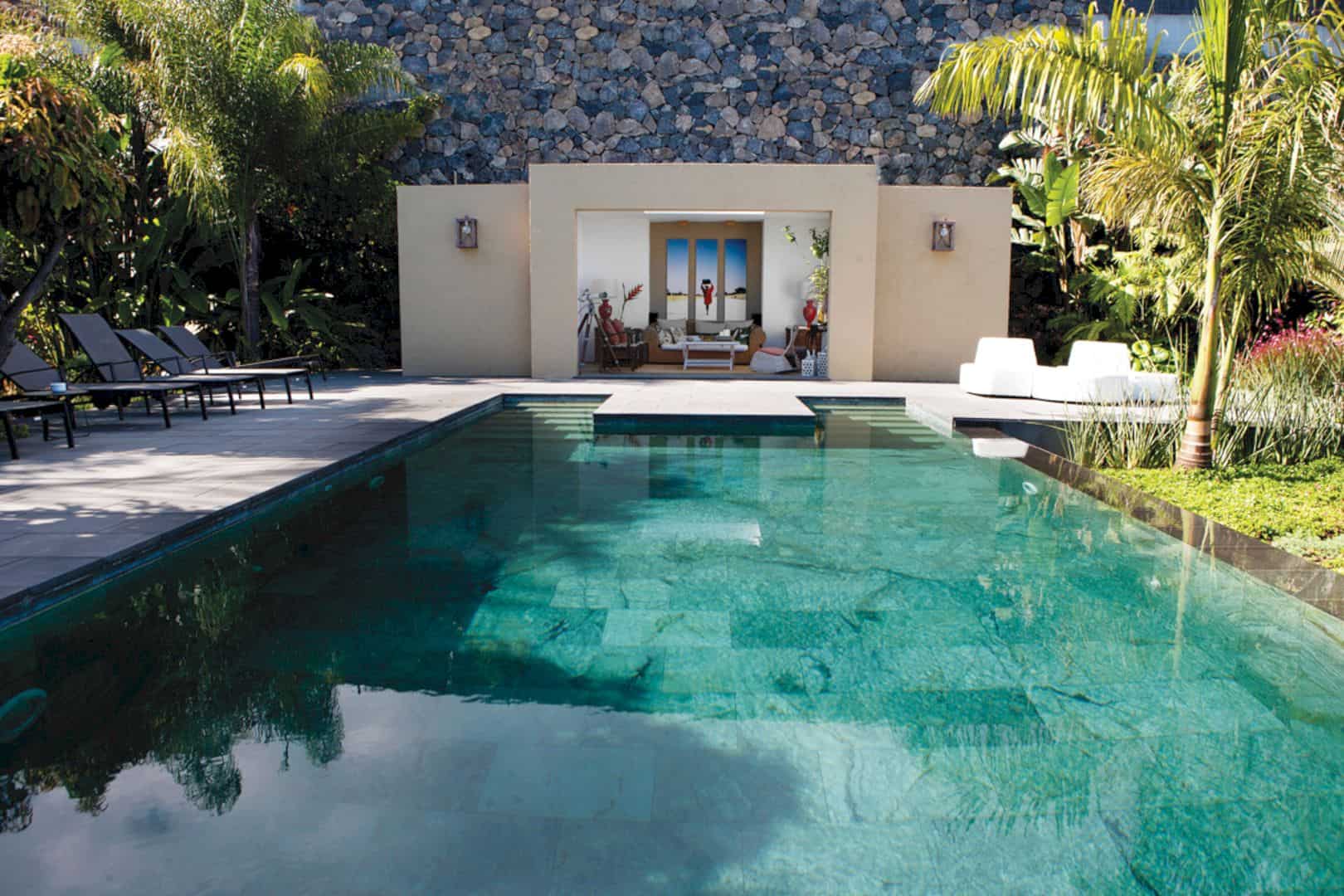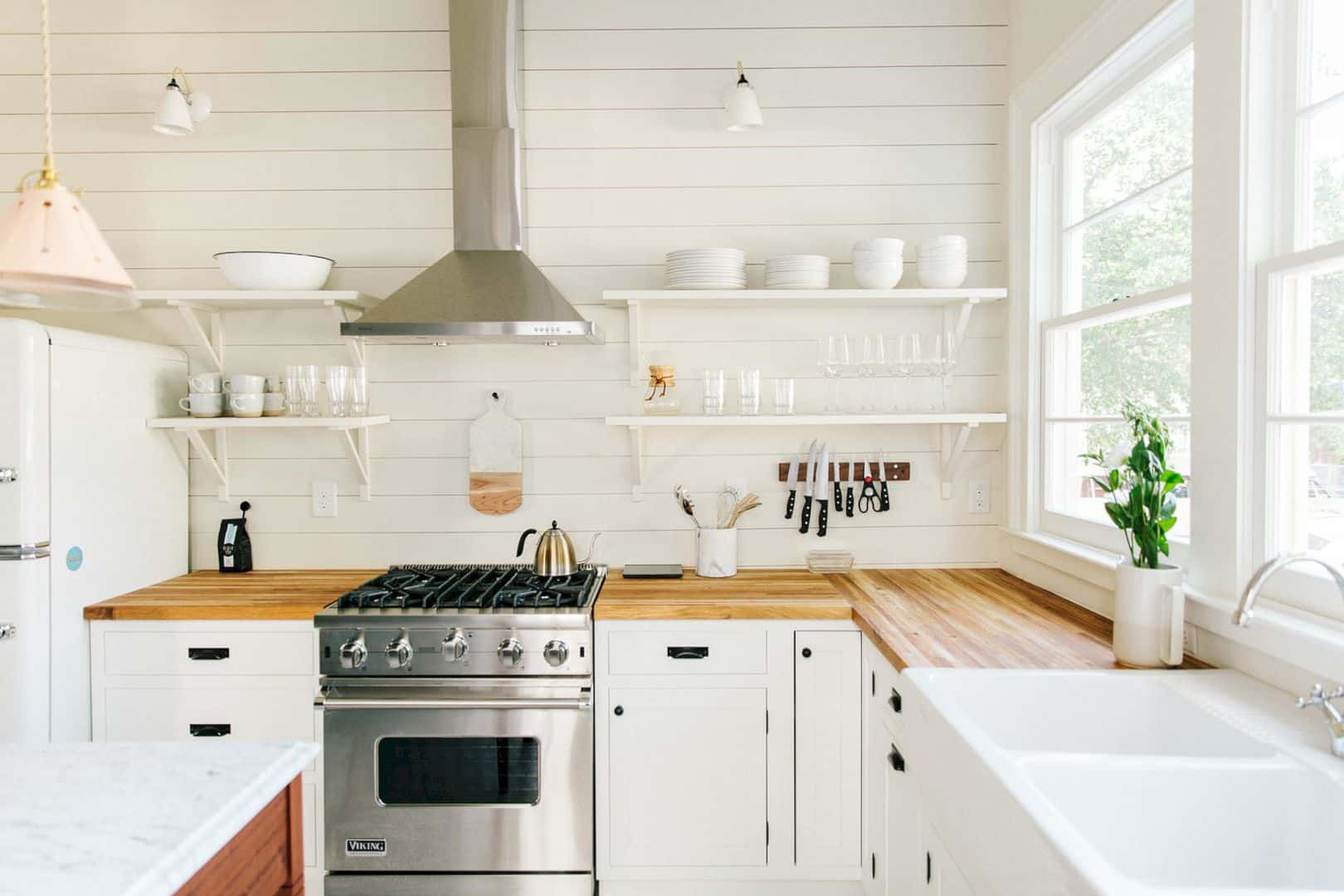In order to take advantage of amazing San Fransisco views, the top level of Pacific Heights is remodeled. This project is completed in 2016 with 4,000 square feet. The scope of this project includes a modern interior, new roof decks, and also floor renovation. With the open and modern interior, Costa Brown Architecture succeeded in making a pleasant place to be enjoyed with the views.
Goal
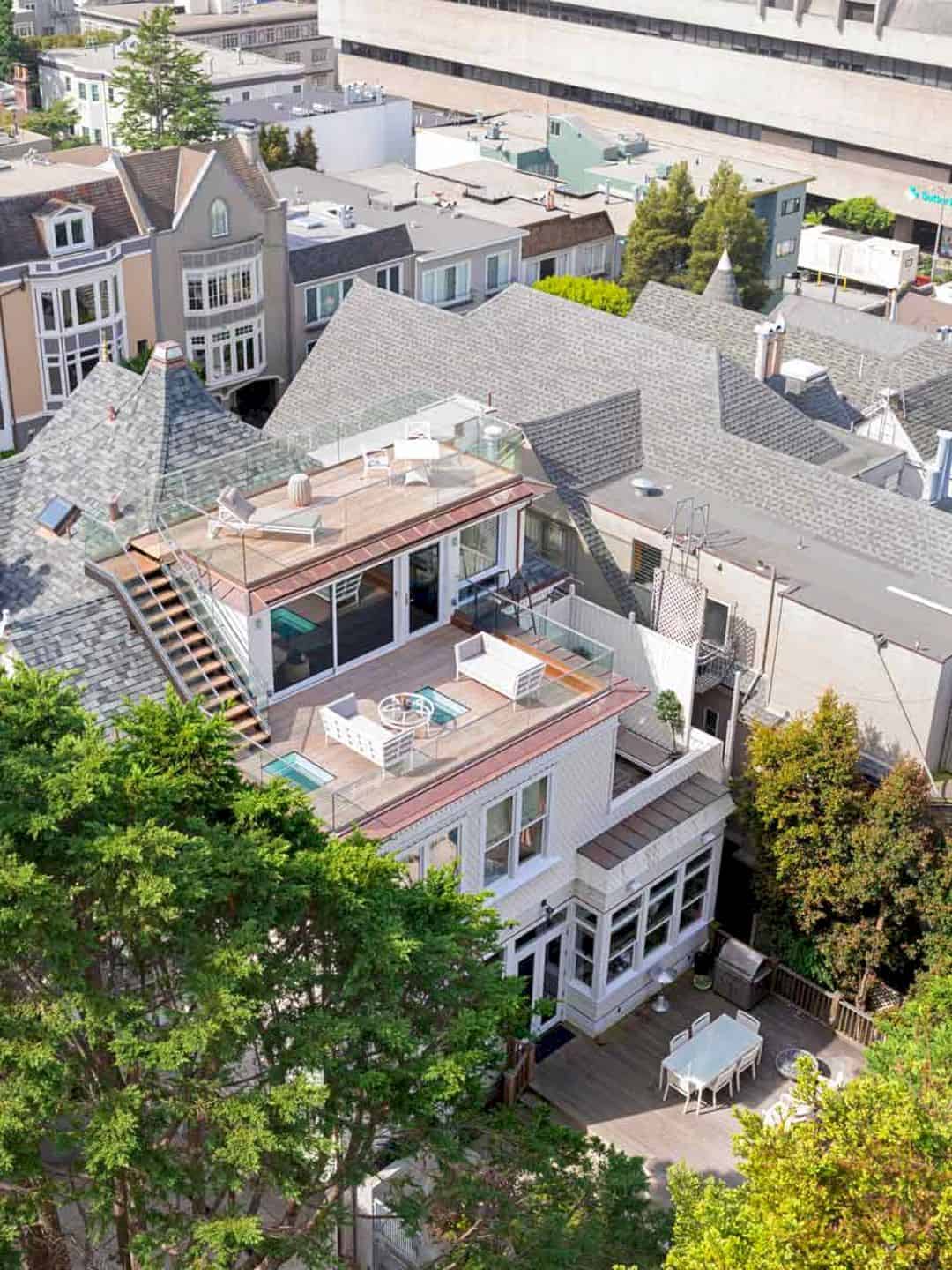
With the beautiful view of San Fransisco, the main goal of the architect to this project is about providing a comfortable place to enjoy that view. To achieve this goal, they create an open and modern interior design under the pitched roof. They also add two new roof decks with an exterior stair as a connection.
Interior
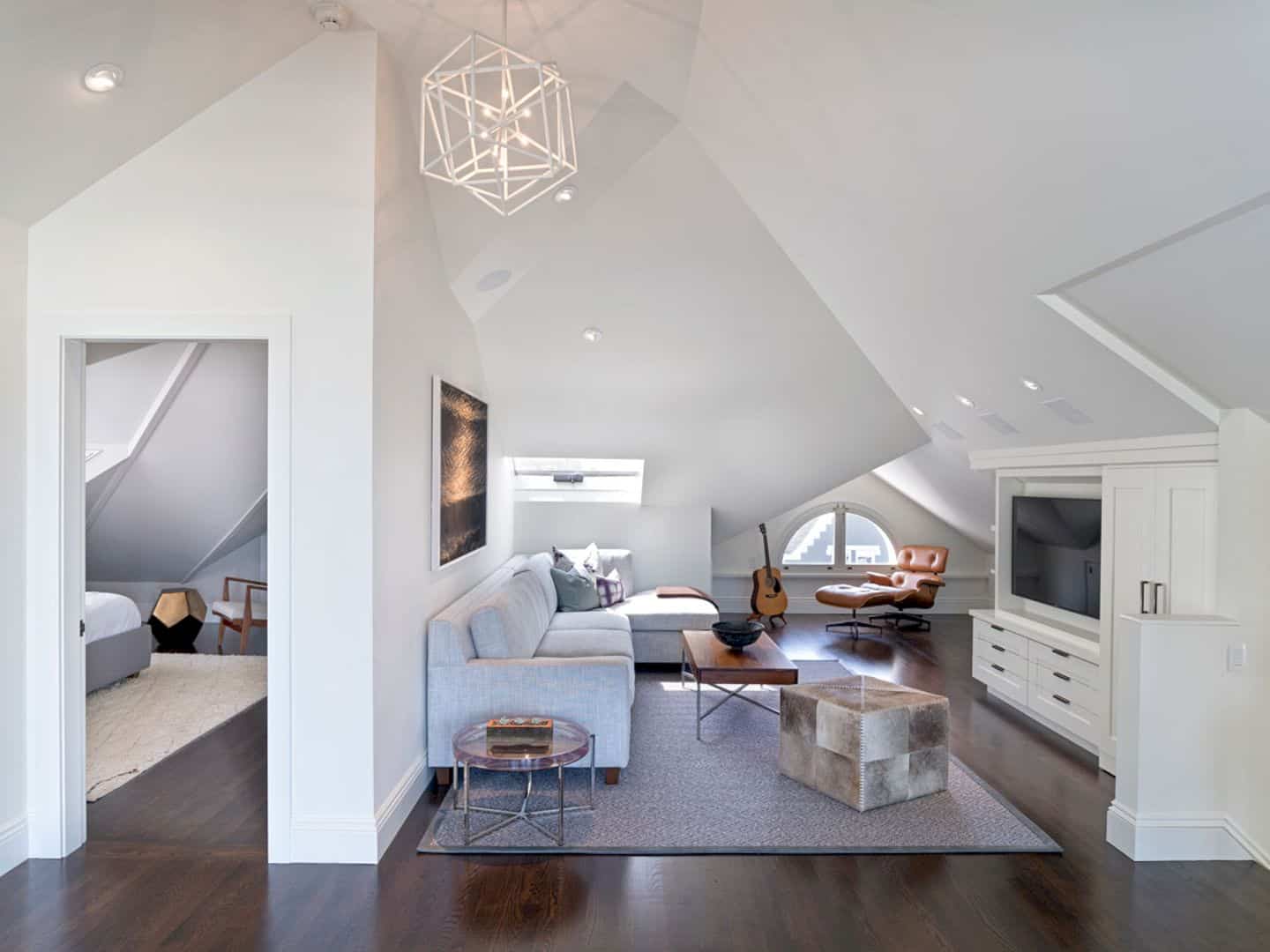
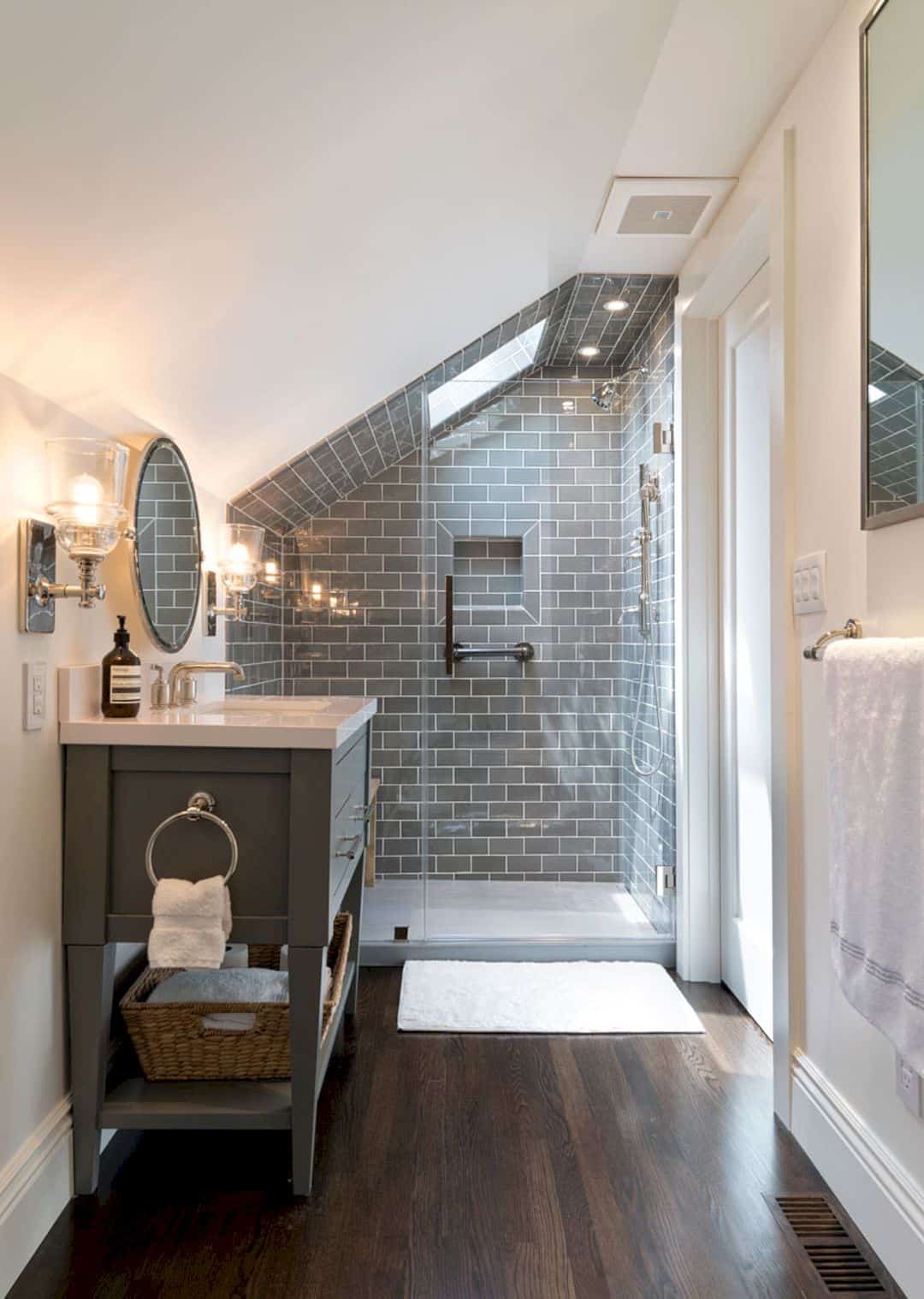
The modern interior design in this Pacific Heights top level is dominated in white, especially on its wall and ceiling. The dark accent comes from the wooden floor in the whole area, including in the bathroom. To make the modern interior looks more beautiful, some beautiful and unique lamps are added and placed on the ceiling and walls.
Rooms
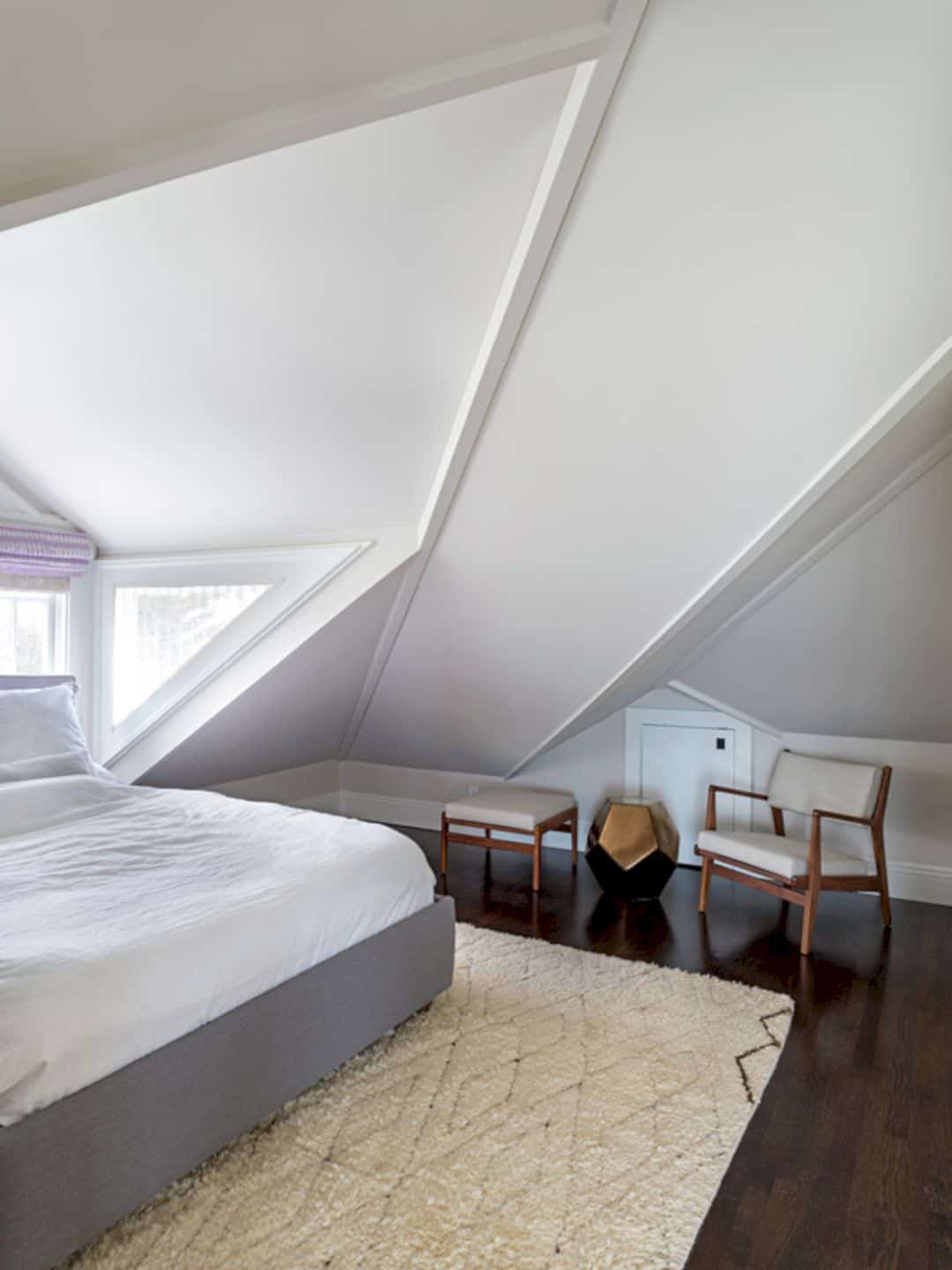
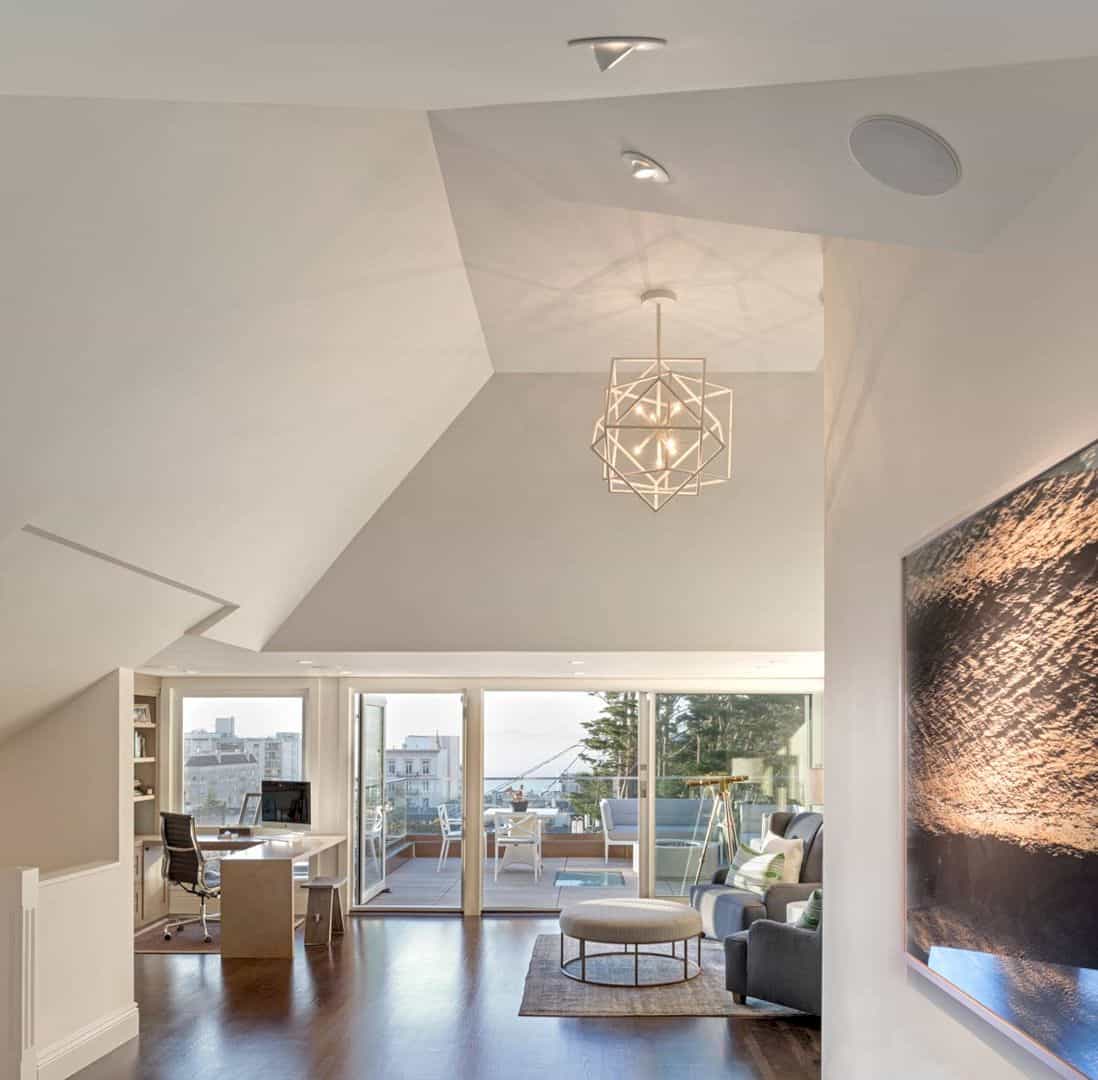
The bedroom is placed hide from other rooms. With the white sloping roof, this bedroom looks like inside a loft. The bed is small and surrounded by small furniture too. In the main area, there is a working corner and living room that adjacent to the decks with an awesome view. The decks and the interior are separated by the large glass walls and doors.
Details

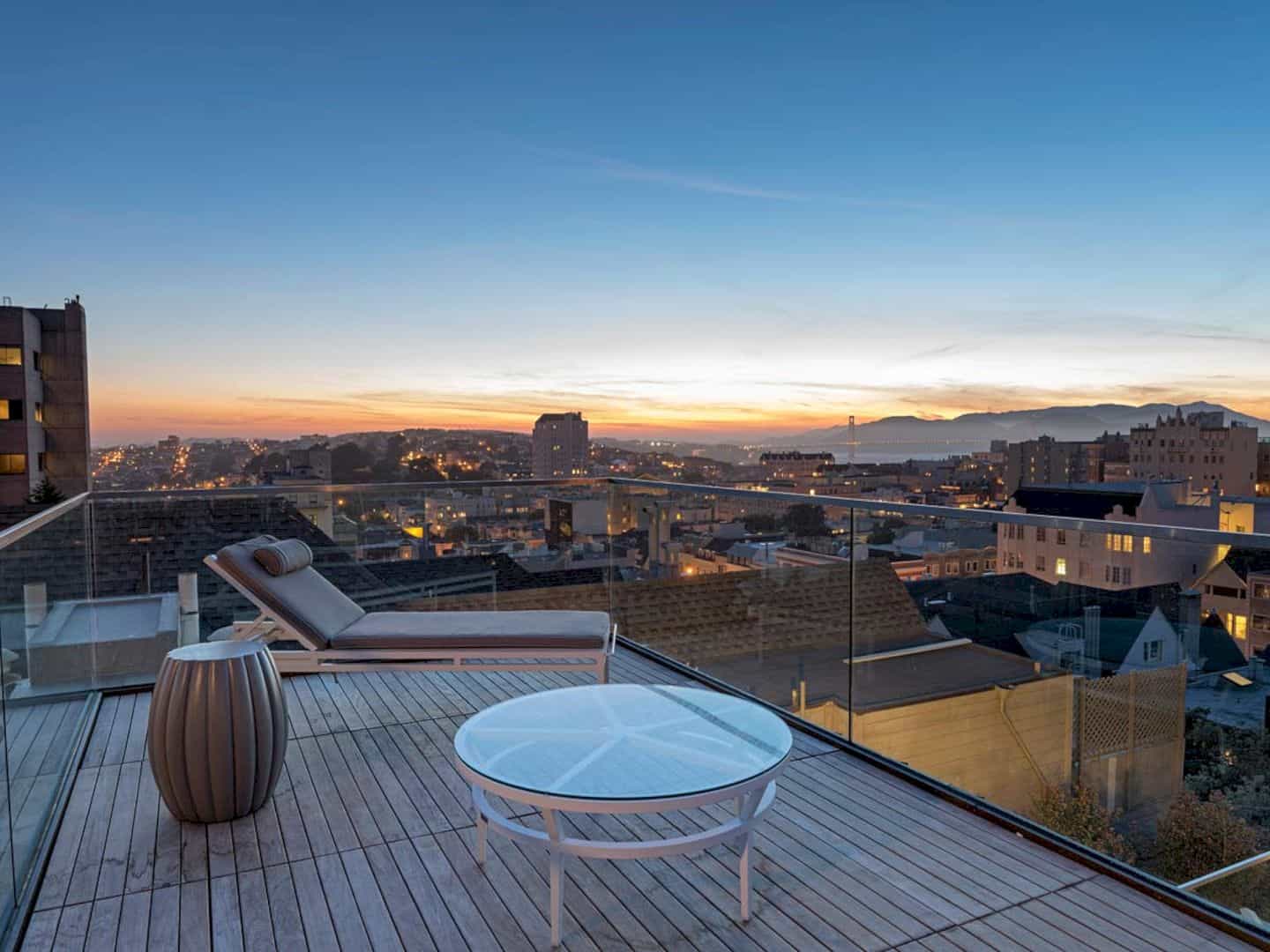
The top-level area has two new roof decks. Those decks are connected by an exterior stair. The lower deck is designed with a small glass surface on the middle of the floor, providing a visible view of the interior inside. While the upper deck can be used personally, allowing the residents to lie and enjoy the city view, especially at night.
Via costa-brown
Discover more from Futurist Architecture
Subscribe to get the latest posts sent to your email.
