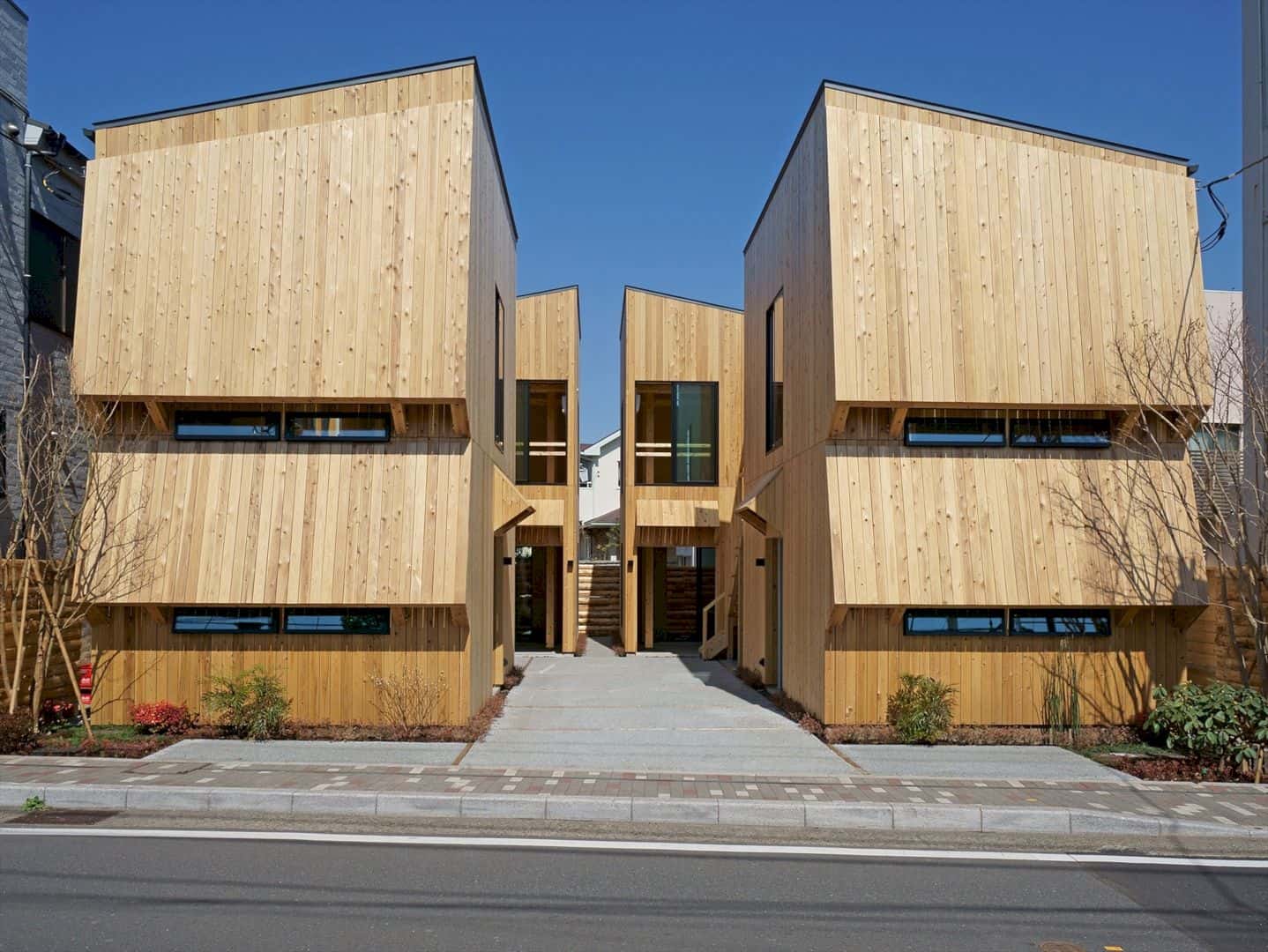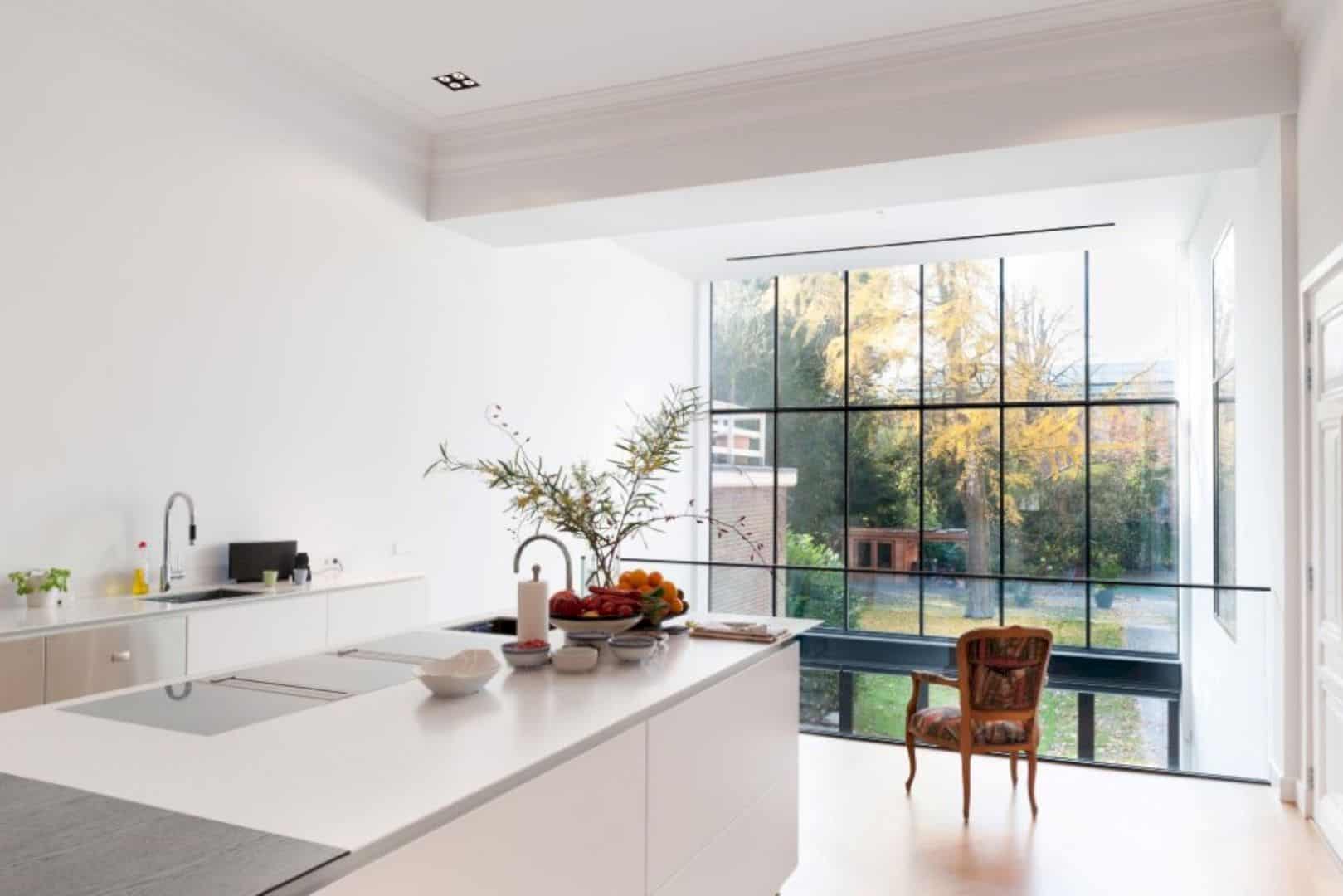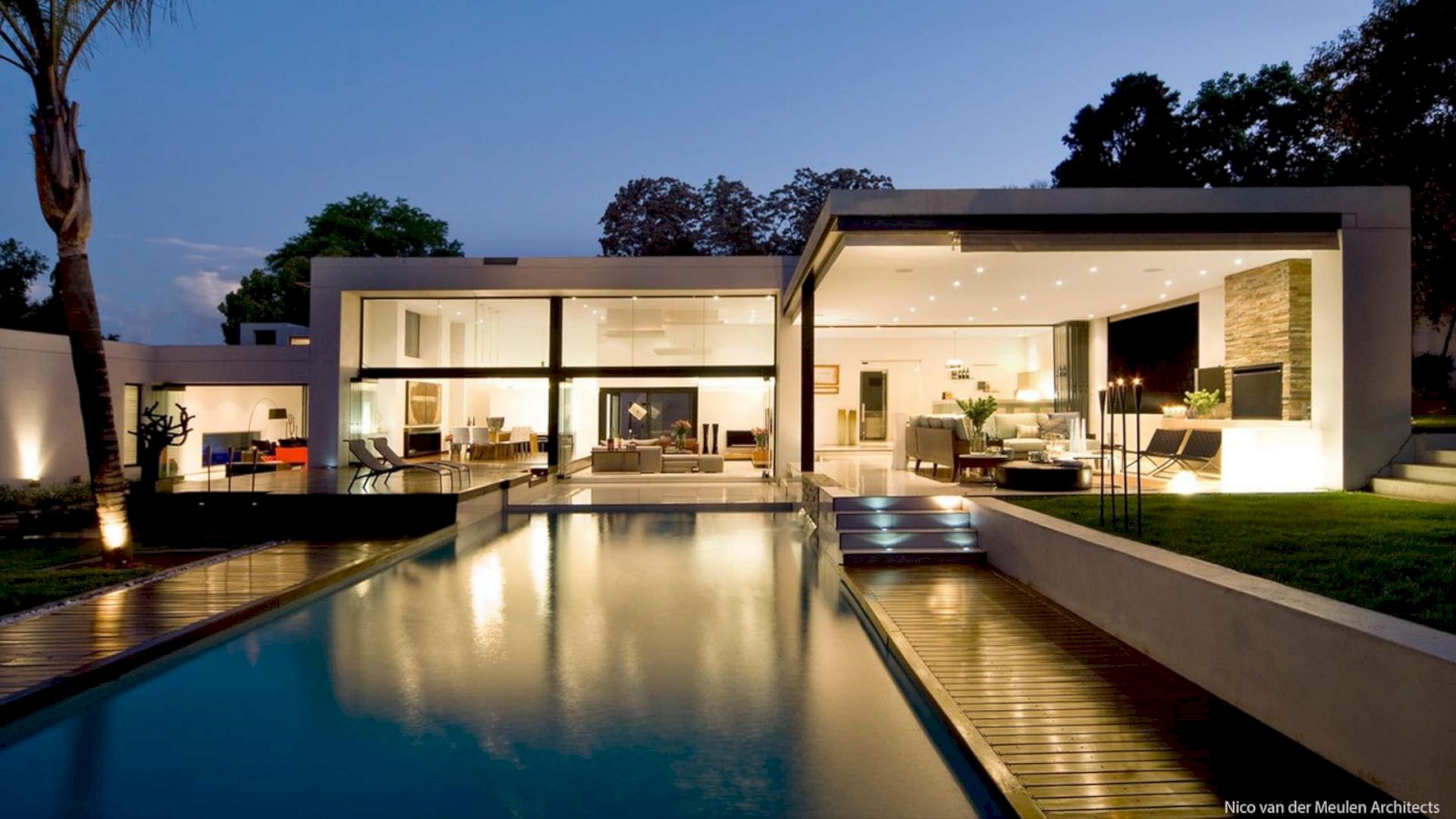The renovation of Honolulu has been completed in 2016 by Costa Brown Architecture. This renovation project takes a place in Honolulu, Hawaii with 650 square feet of the total area. The main goal is about creating spacious and luxury feeling with simple interior design in a small living place.
Interior
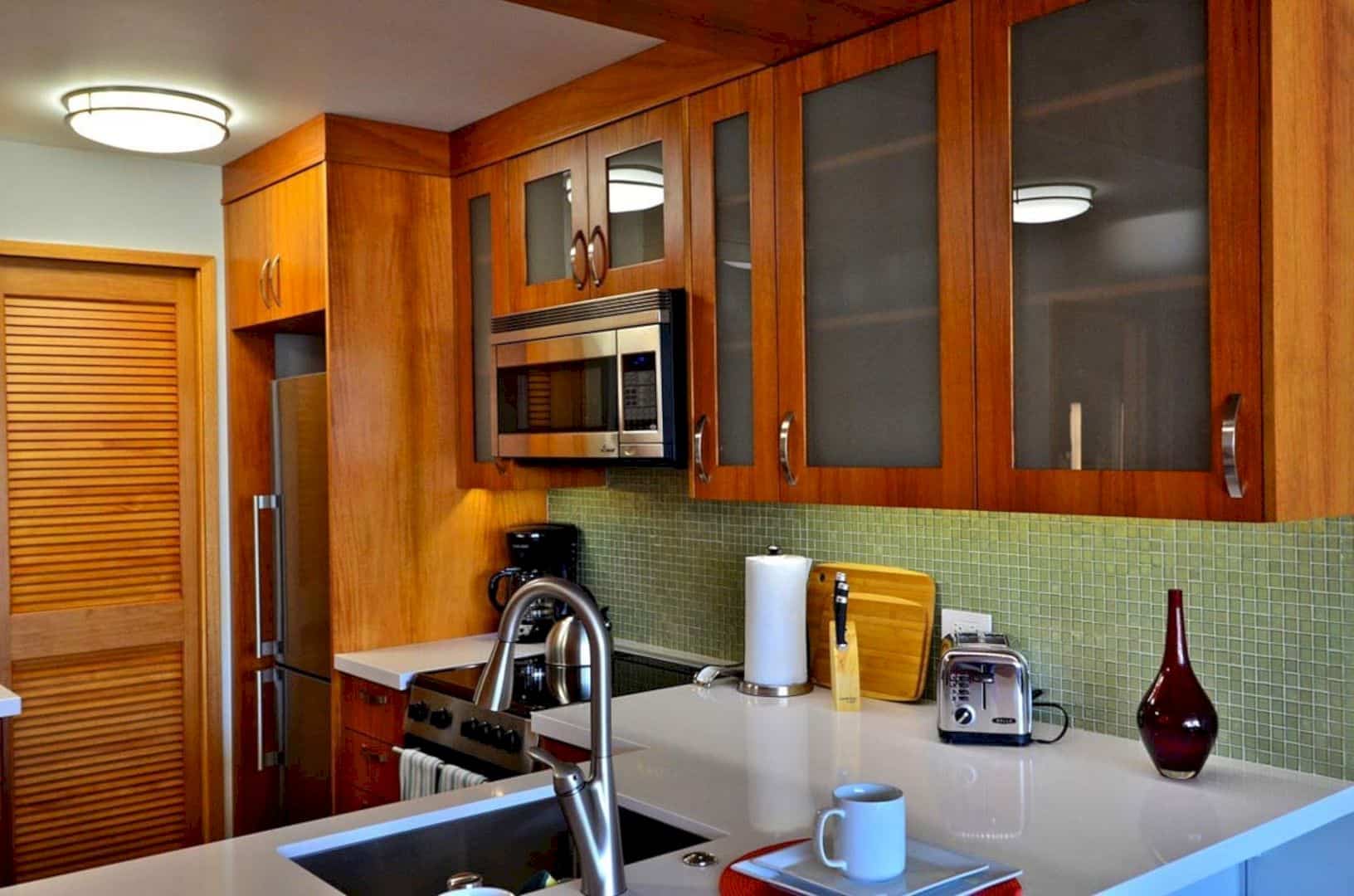
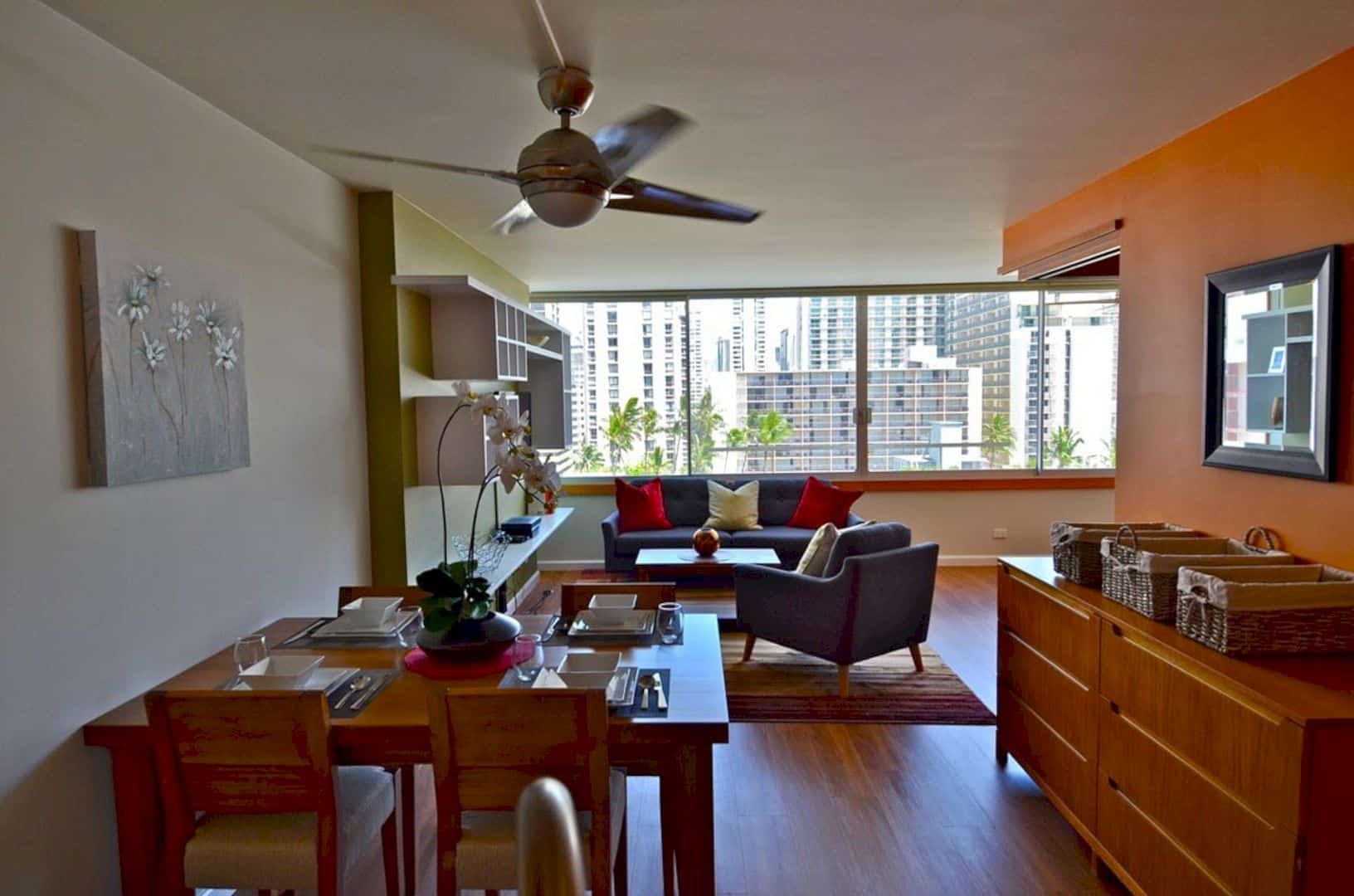
The simple interior design of this small living place is full of wood materials. It makes most of the interior spaces are warm. From the kitchen, dining, and living room area, the awesome view of high buildings in Honolulu can be seen and enjoyed clearly. Although the space of this apartment is small, the simple interior design can turn it into a comfortable and fun home.
Design
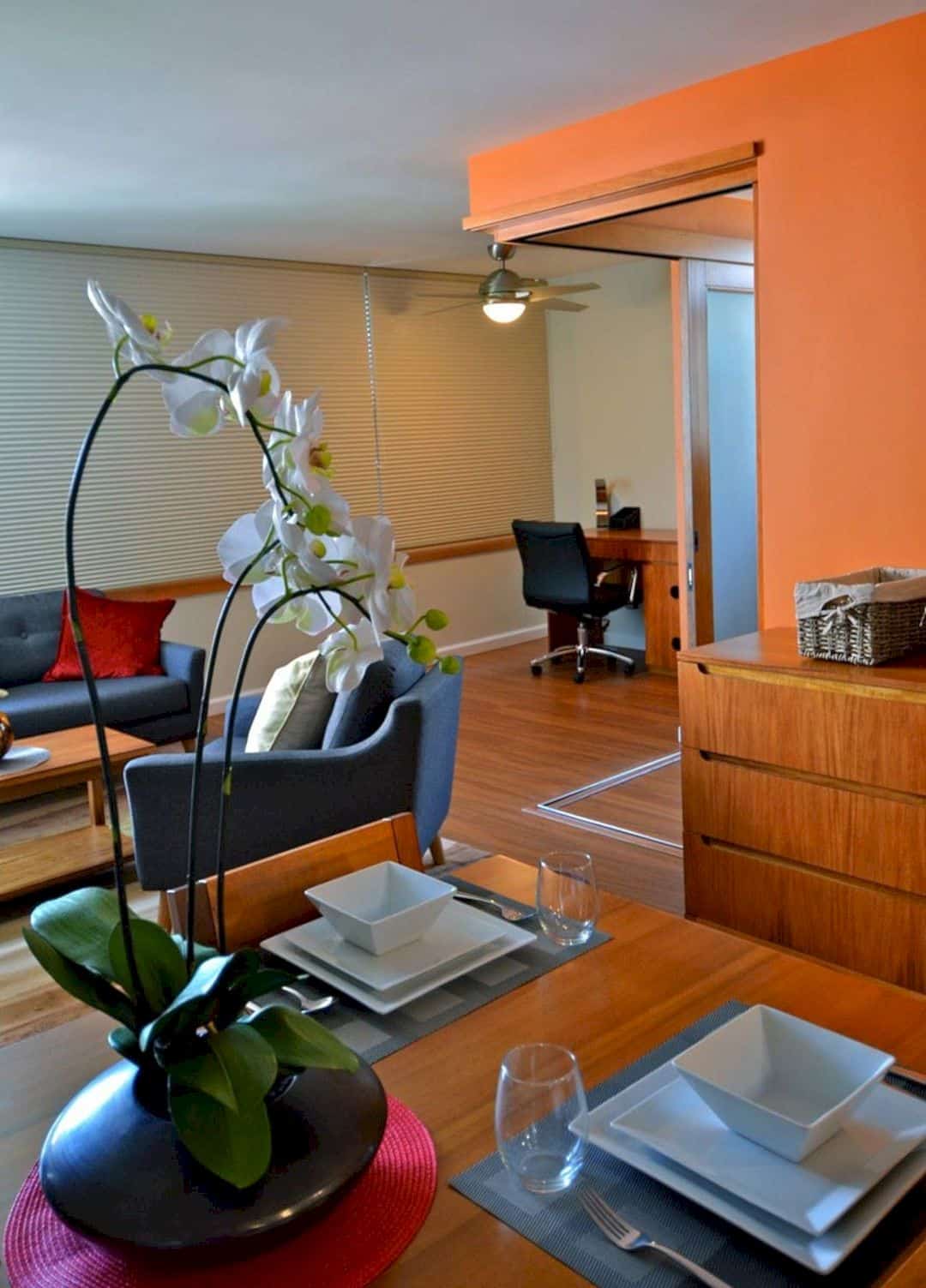
The design of the simple interior is clean. Some functional rooms can be promoted and expanded with the exterior views that come through the windows. The compact shape of this apartment is designed in a simple way too by dividing the space into some rooms that need by the owner.
Rooms
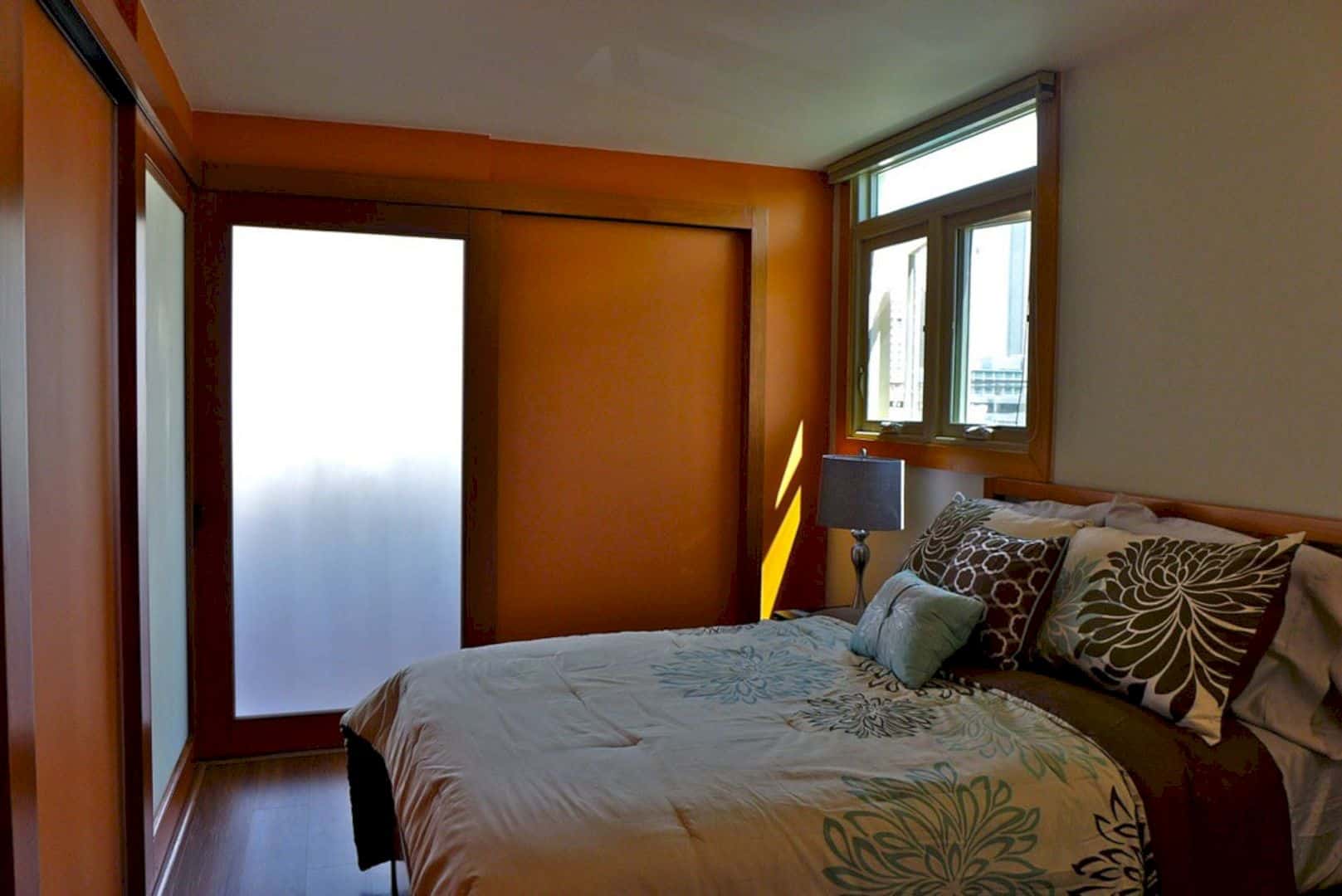
Costa Brown Architecture uses corner pocket doors for the bedroom. These doors can create an additional space delta, especially when the doors are opened. The privacy also can be given when these doors are closed, giving a more comfortable feeling when the owner uses this bedroom.
Details
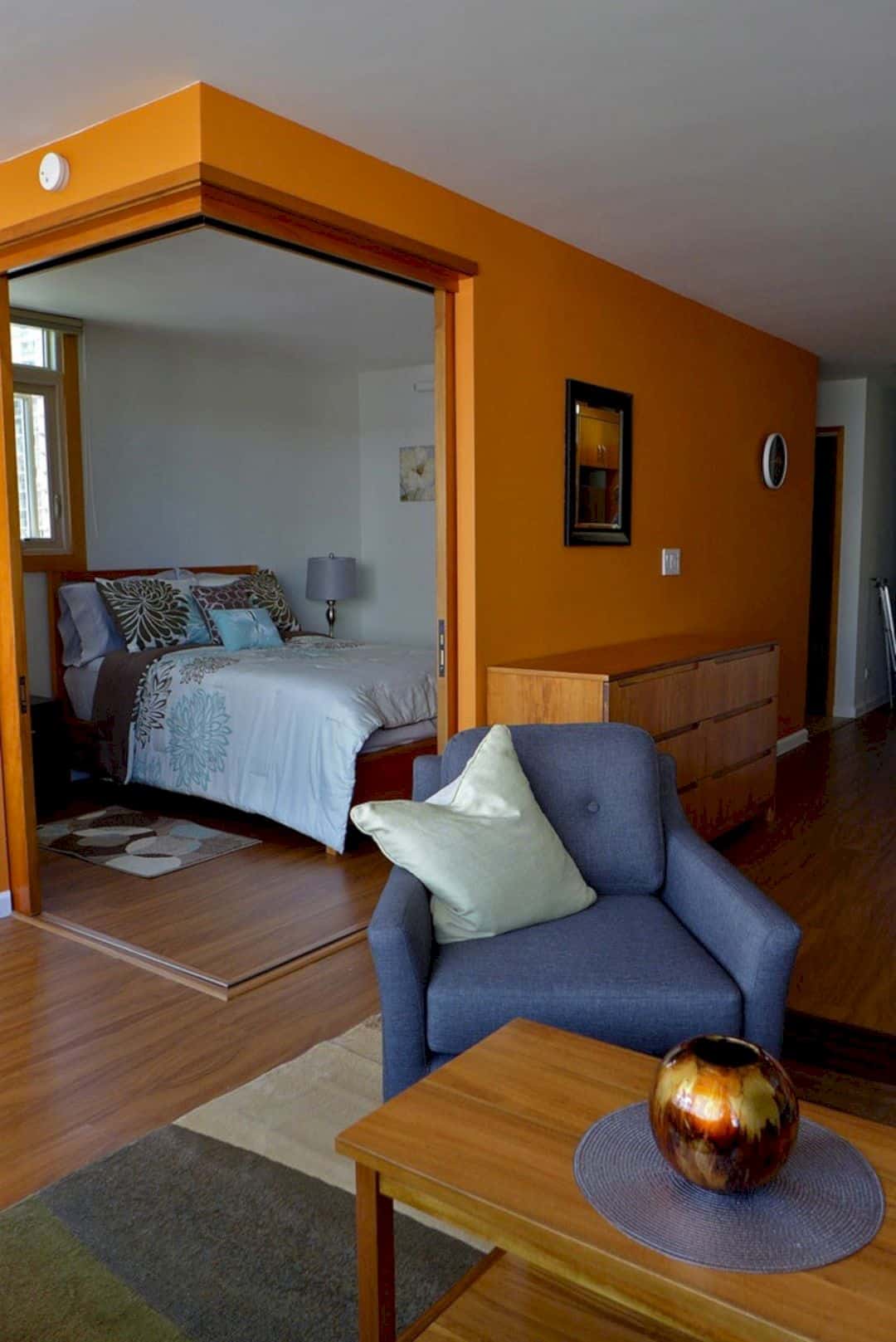
The corner pocket doors are installed on a wall which is painted in orange. The whole rooms in this apartment have a wooden floor, including in the bedroom. The furniture like living room table, cabinet, dining table, and working desk are designed with the same wood materials. On the windows, there are some window shades to control the intensity of the natural light that comes inside.
Via costa-brown
Discover more from Futurist Architecture
Subscribe to get the latest posts sent to your email.
