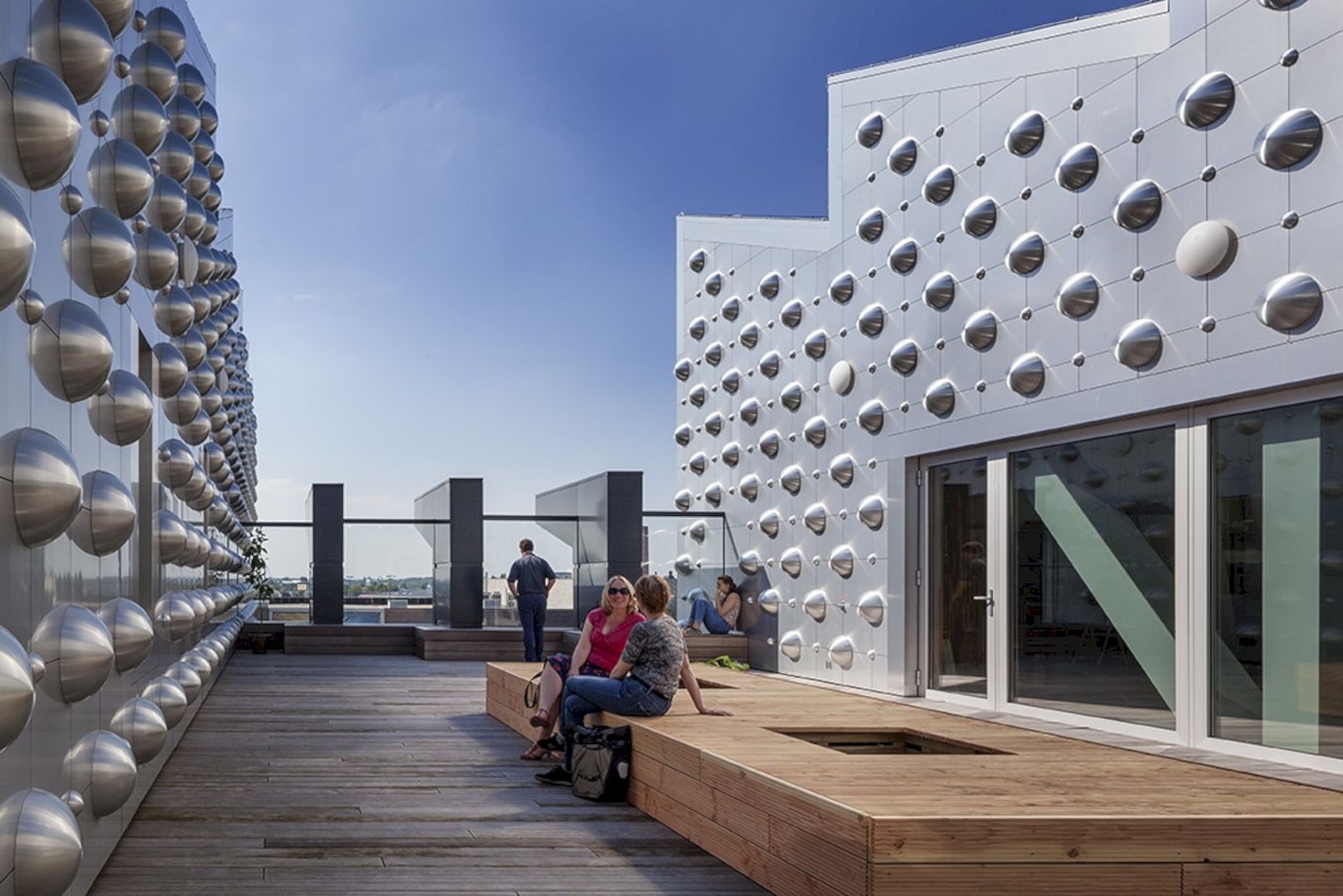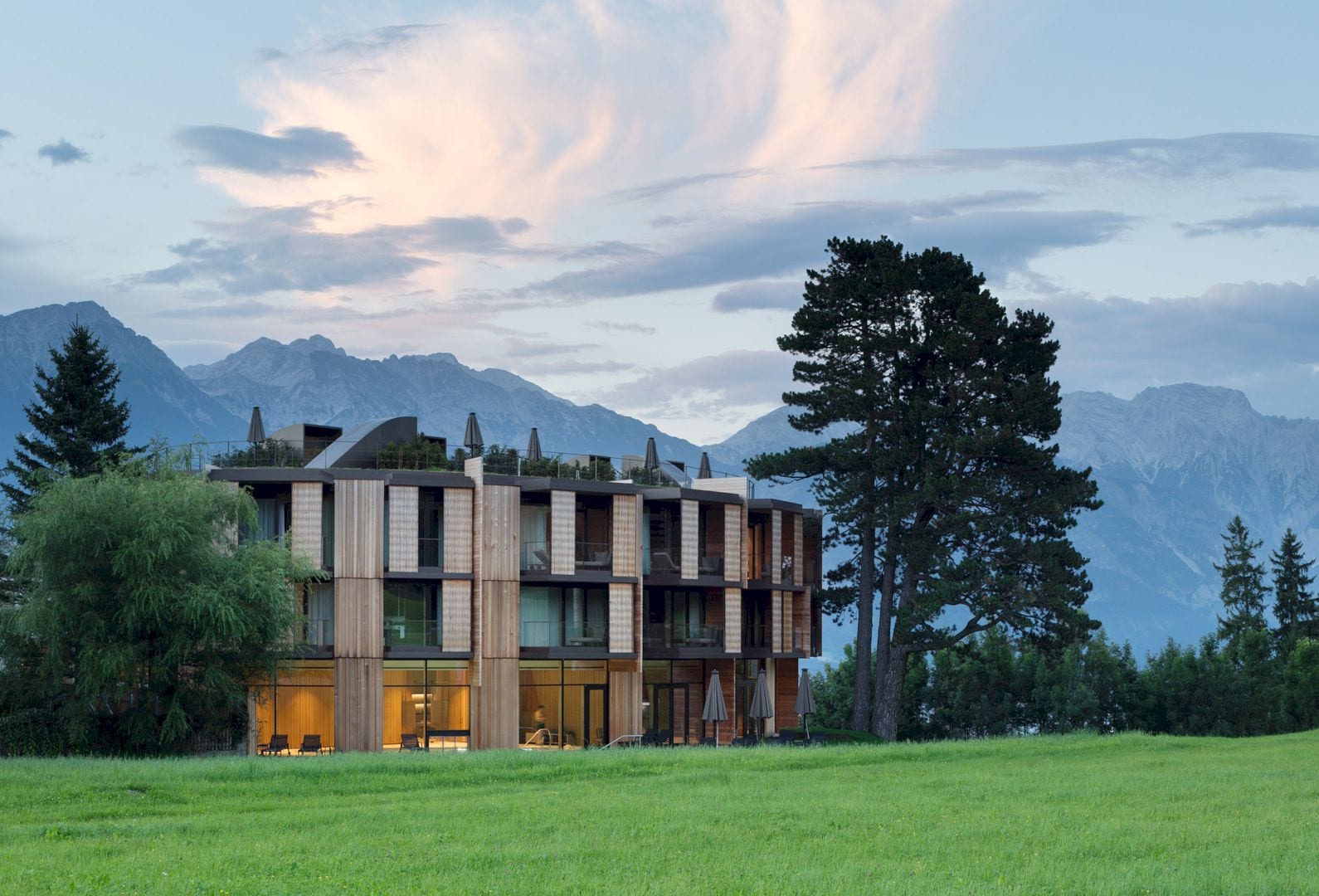In 2017, Nott Design helped a meatpacking plant in designing their factory office. This office has 320 meter square of the total area with an awesome industrial interior and some active colors. This factory office can be found on the second floor of the factory building in Dnipro, Ukraine.
Interior
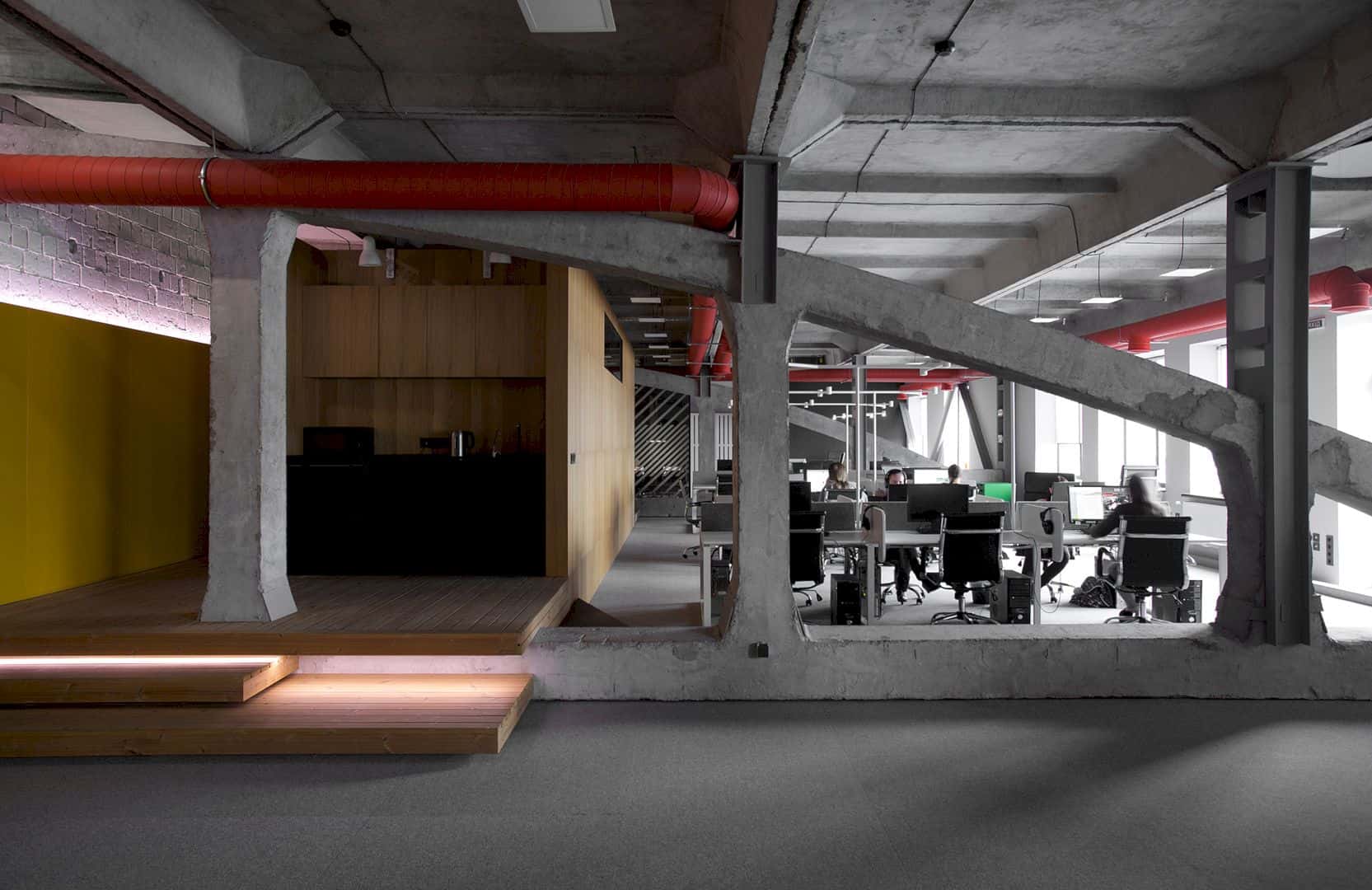
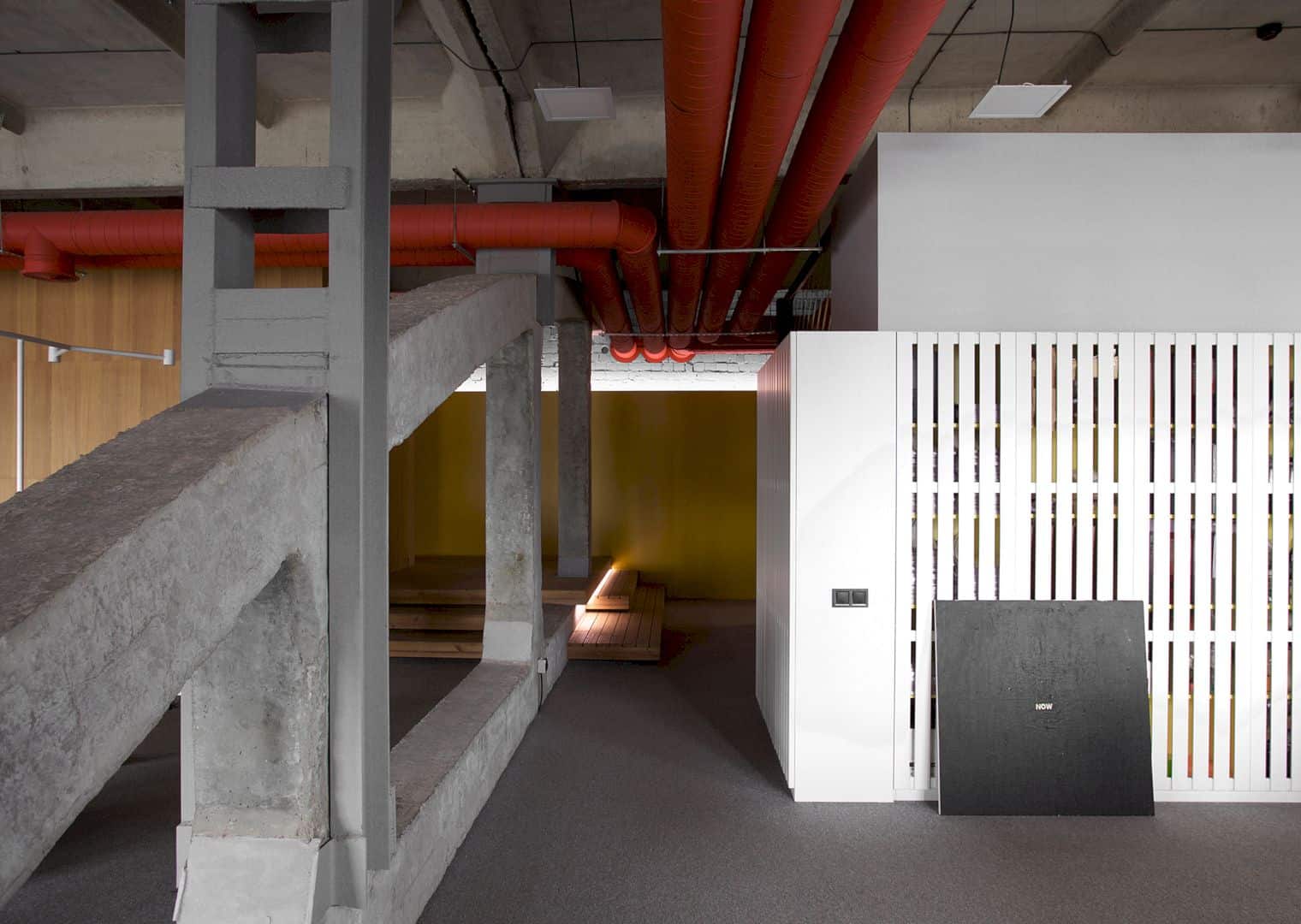
The industrial interior design is made by demolishing the existing gypsum plaster structures of the office space first. The Nott Design team discovers some bowstring trusses that become the interior main elements for the industrial style in this factory office.
Materials
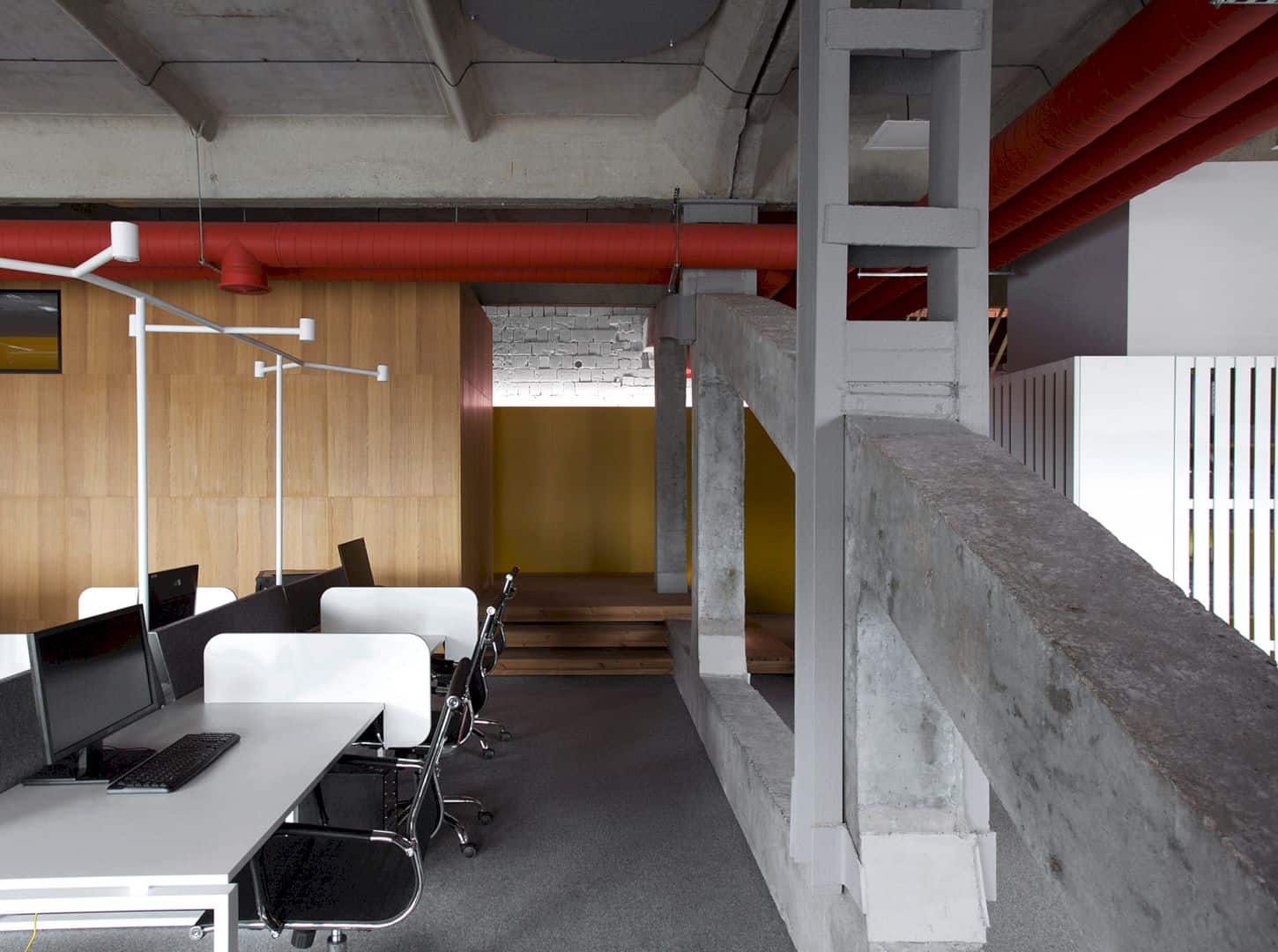
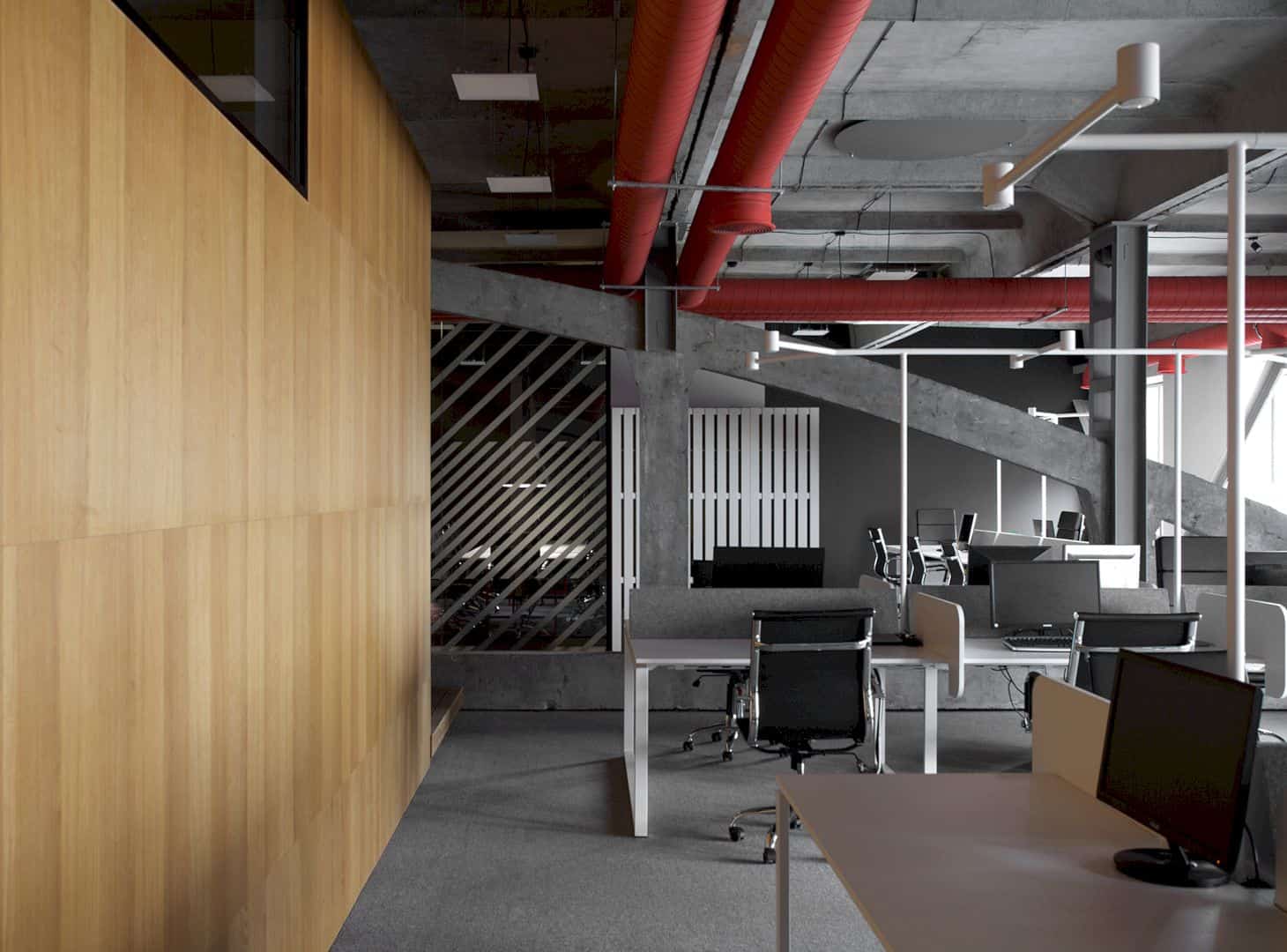
Just like other industrial interior designs, this factory office has concrete constructions on its walls and ceiling. Some big pipes are also used to design the ceiling. The use of wood materials is combined with the concrete to build the wall between the main office and other areas inside the office.
Colors
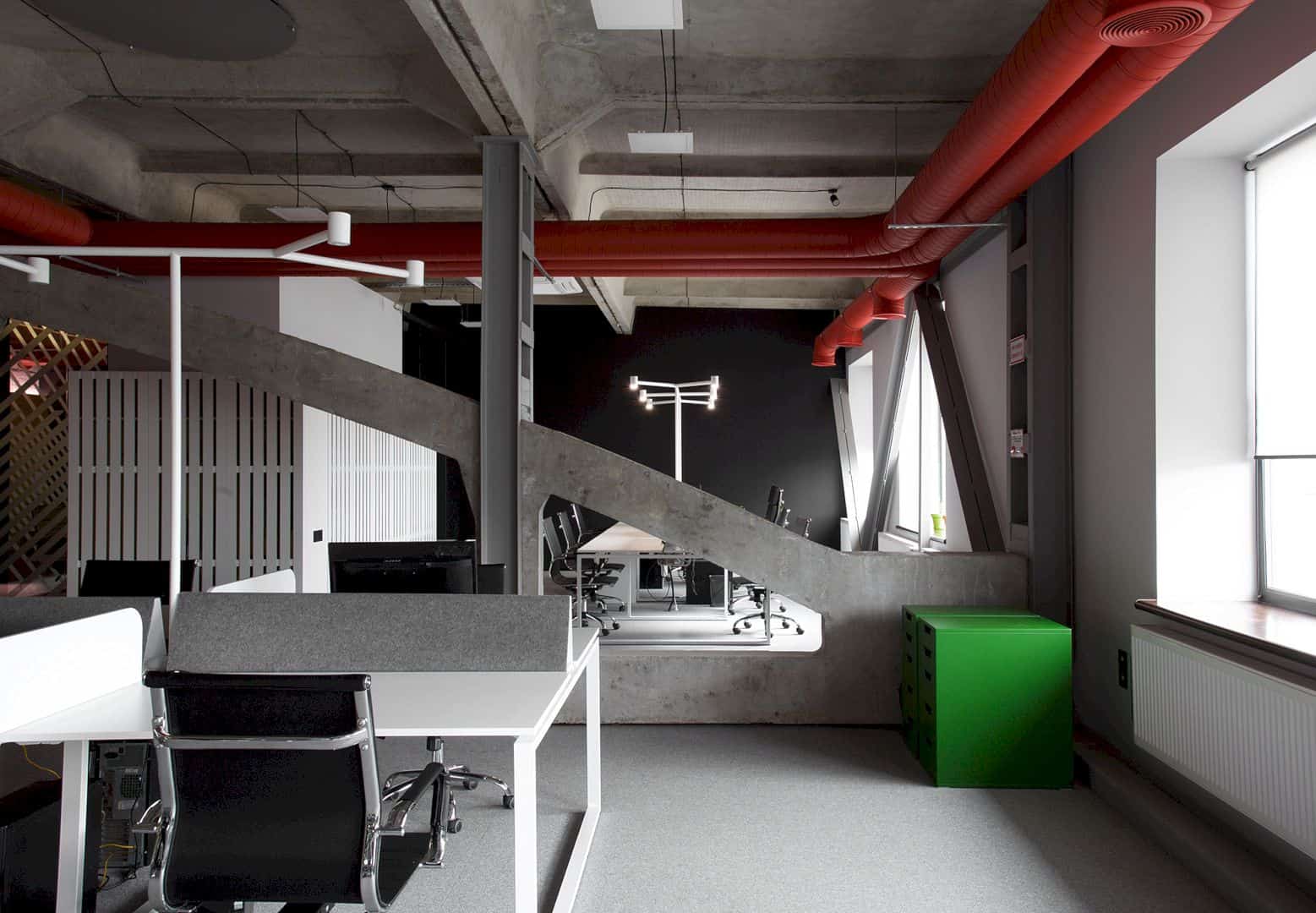
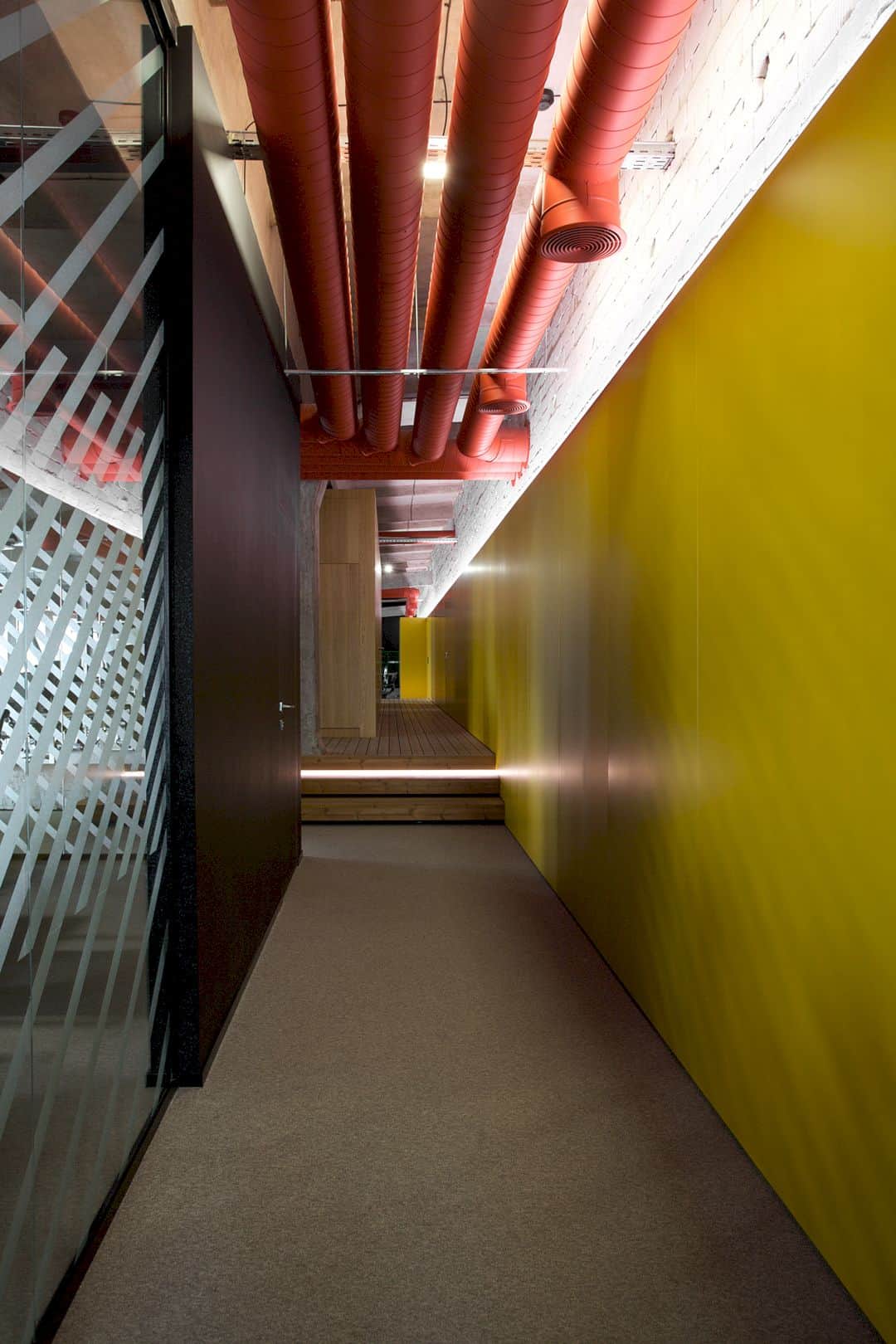
Among the monochrome atmosphere of the industrial interior design, some interior active colors are also used to beautify the interior. Those active colors are yellow and red. Yellow is used to design the main axis that connects the office three volumes.
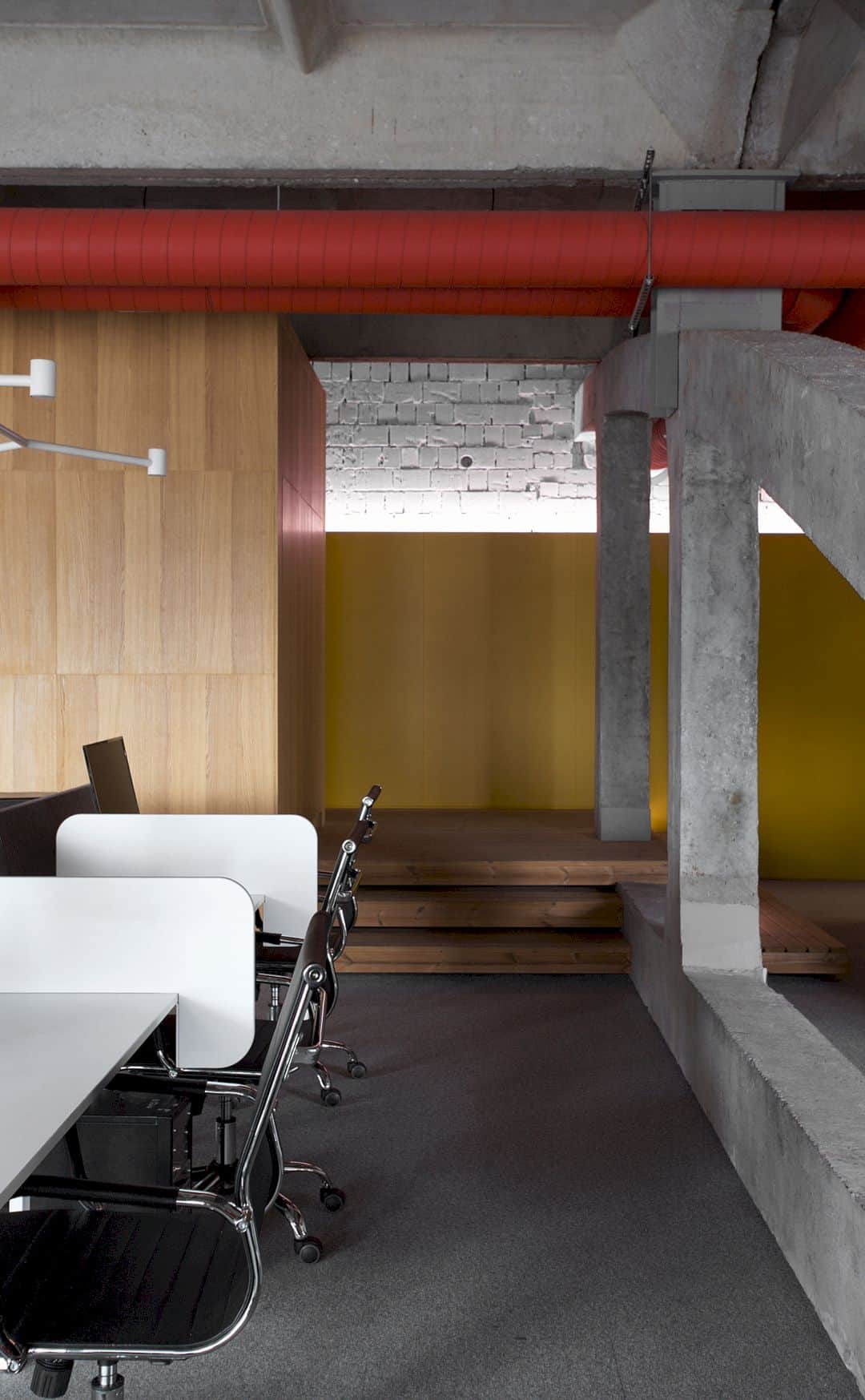
The big pipes in red have multiple functions to this factory office. The pipe itself can strengthen the industrial style for the interior. The red color on the pipes is not only decorating the office ceiling but also act as office arteries that piercing the office space.
Via nott.design
Discover more from Futurist Architecture
Subscribe to get the latest posts sent to your email.
