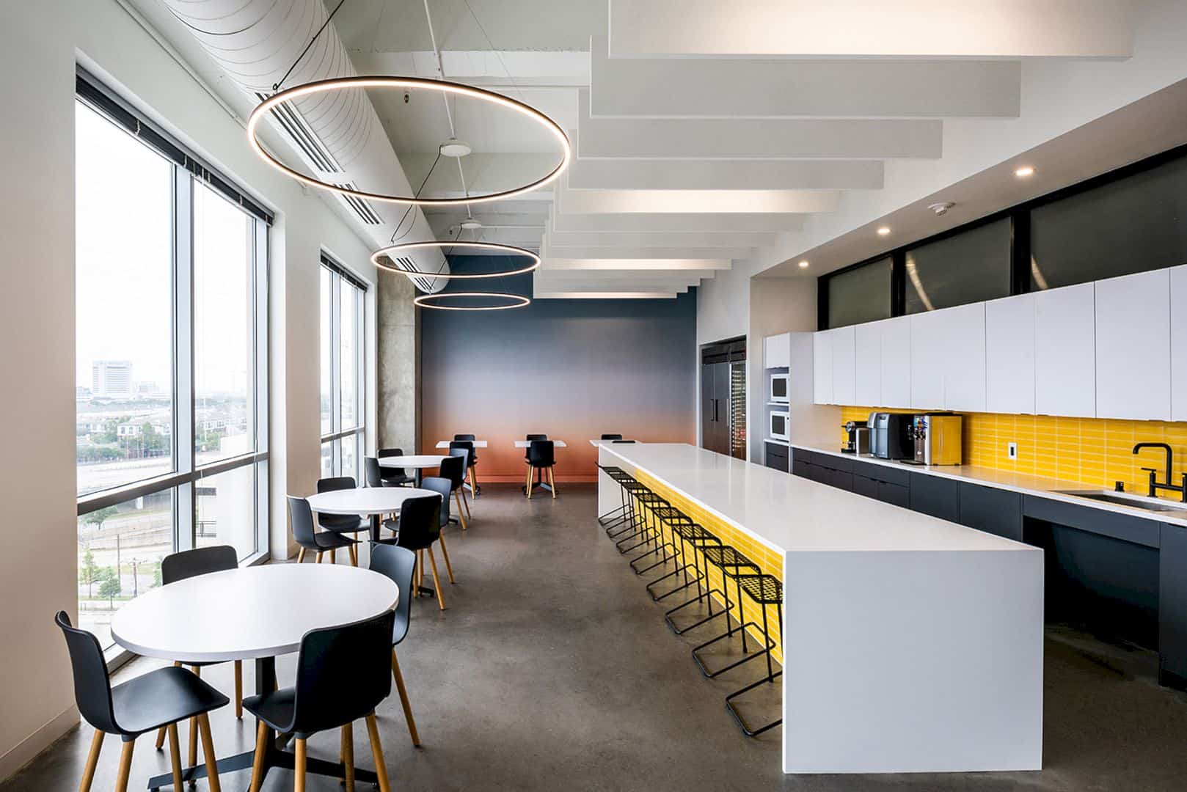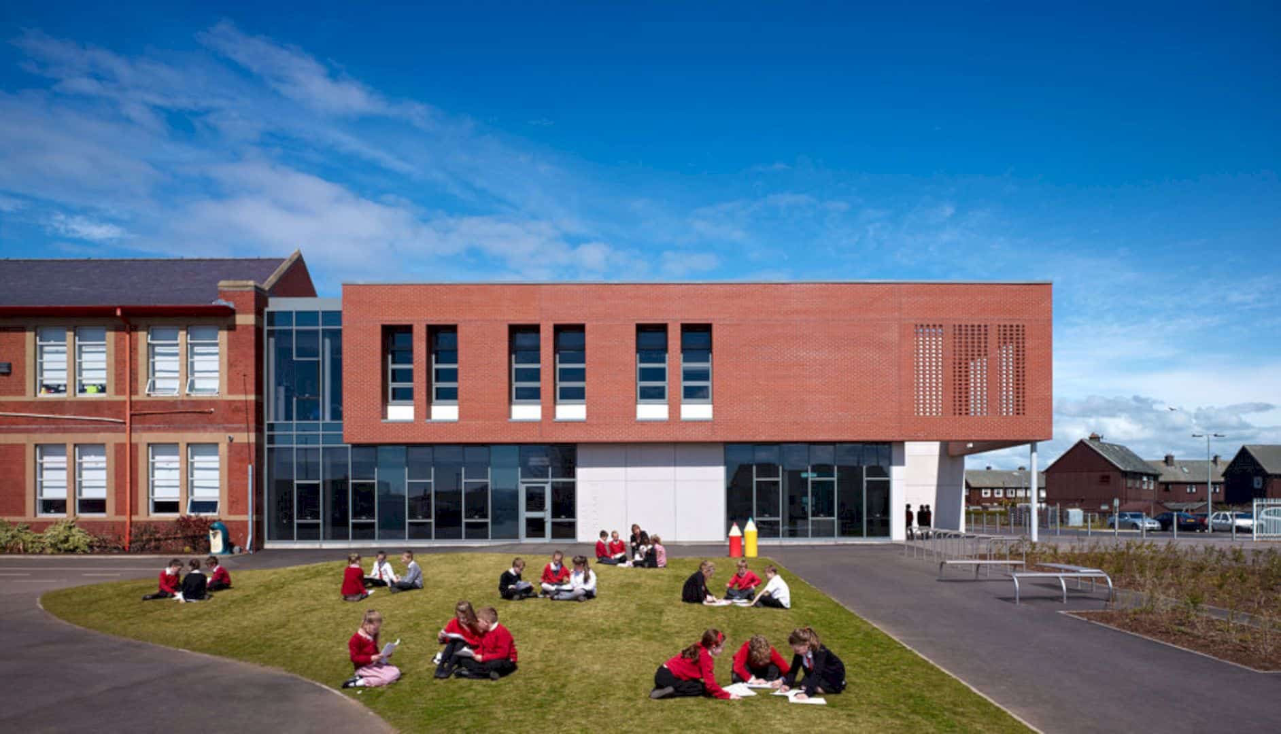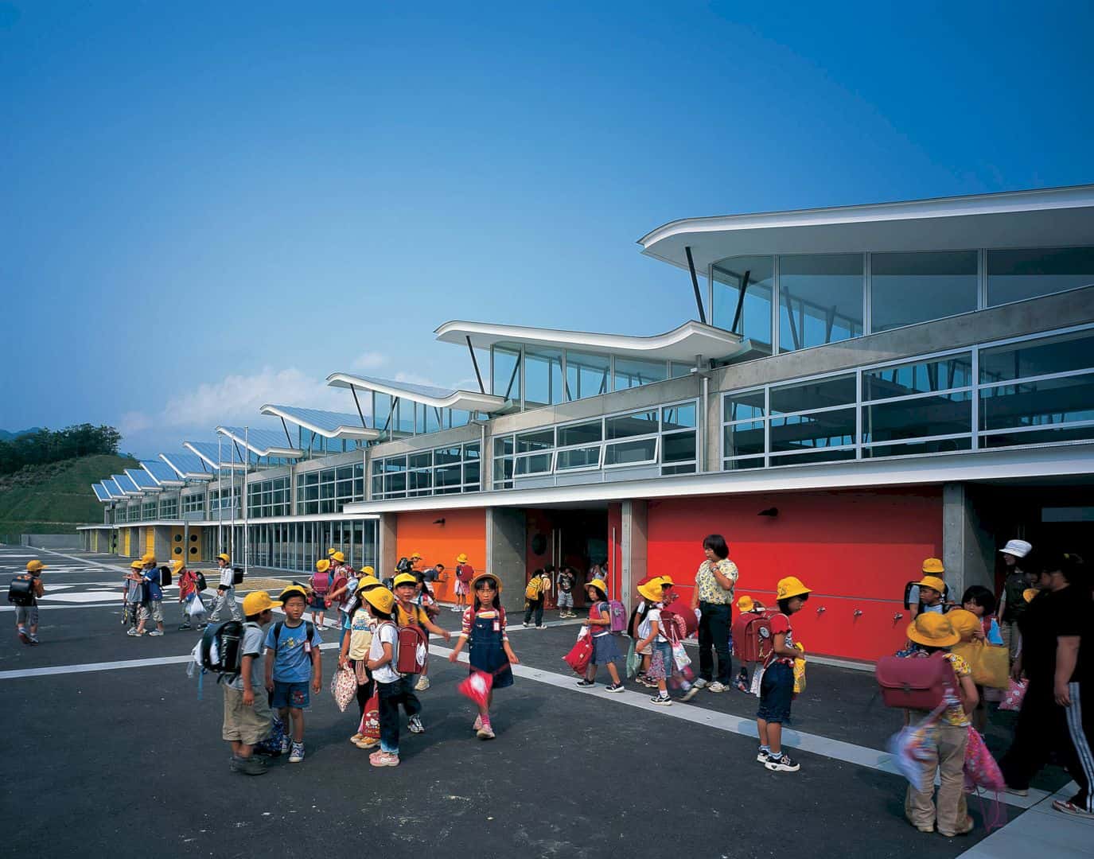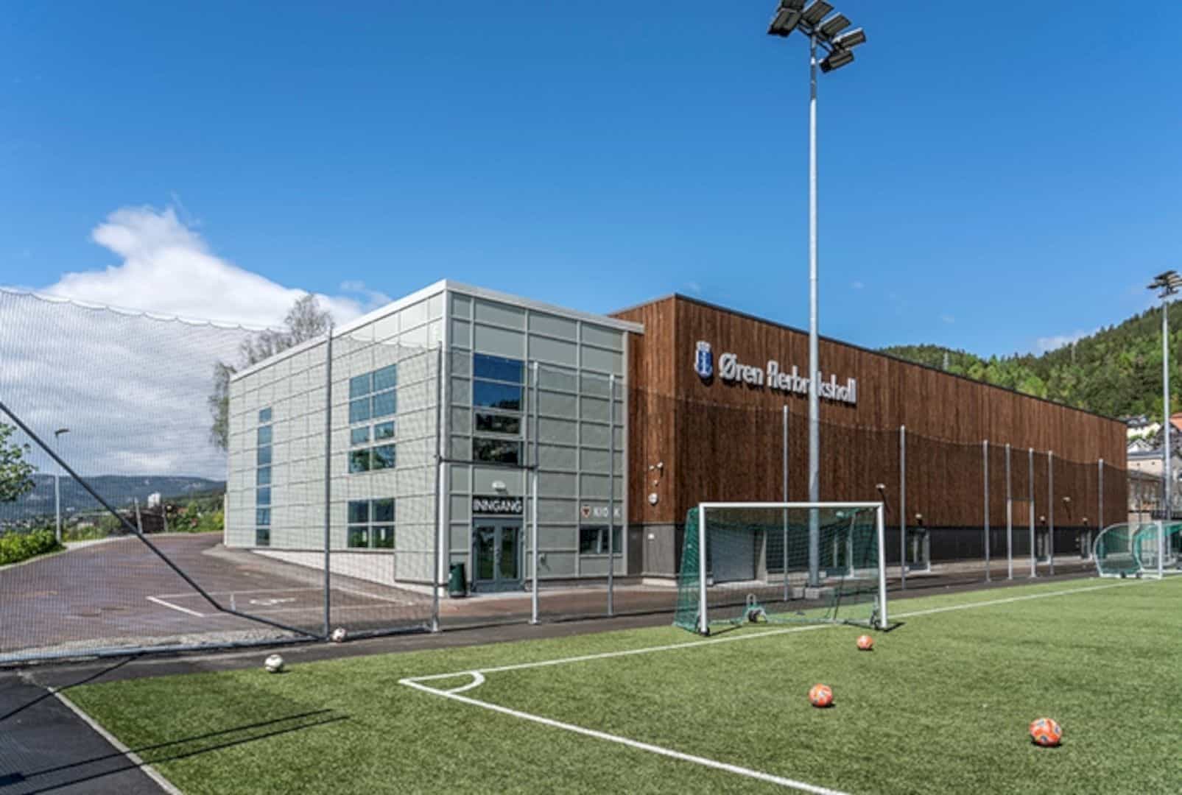The new headquarters of Civitas Capital Group is located on the eighth floor of One Arts Plaza in Dallas’ Arts District in Texas. With 22,000 square feet, this office has a modern interior designed by OFFICIAL Studio for a youthful investment group. They want to have a modern office that can represent their creative ideas to give the best service to clients.
Interior
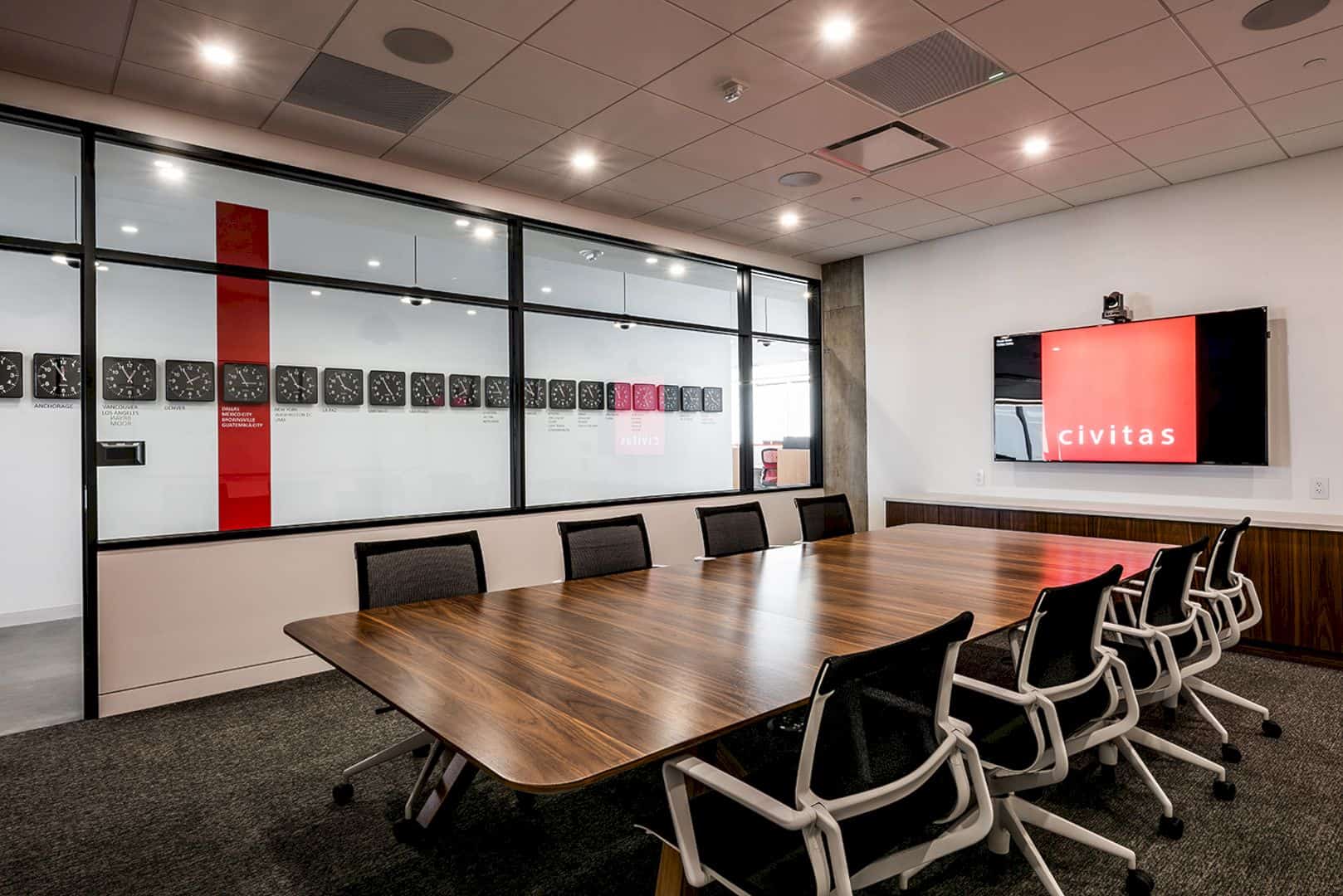
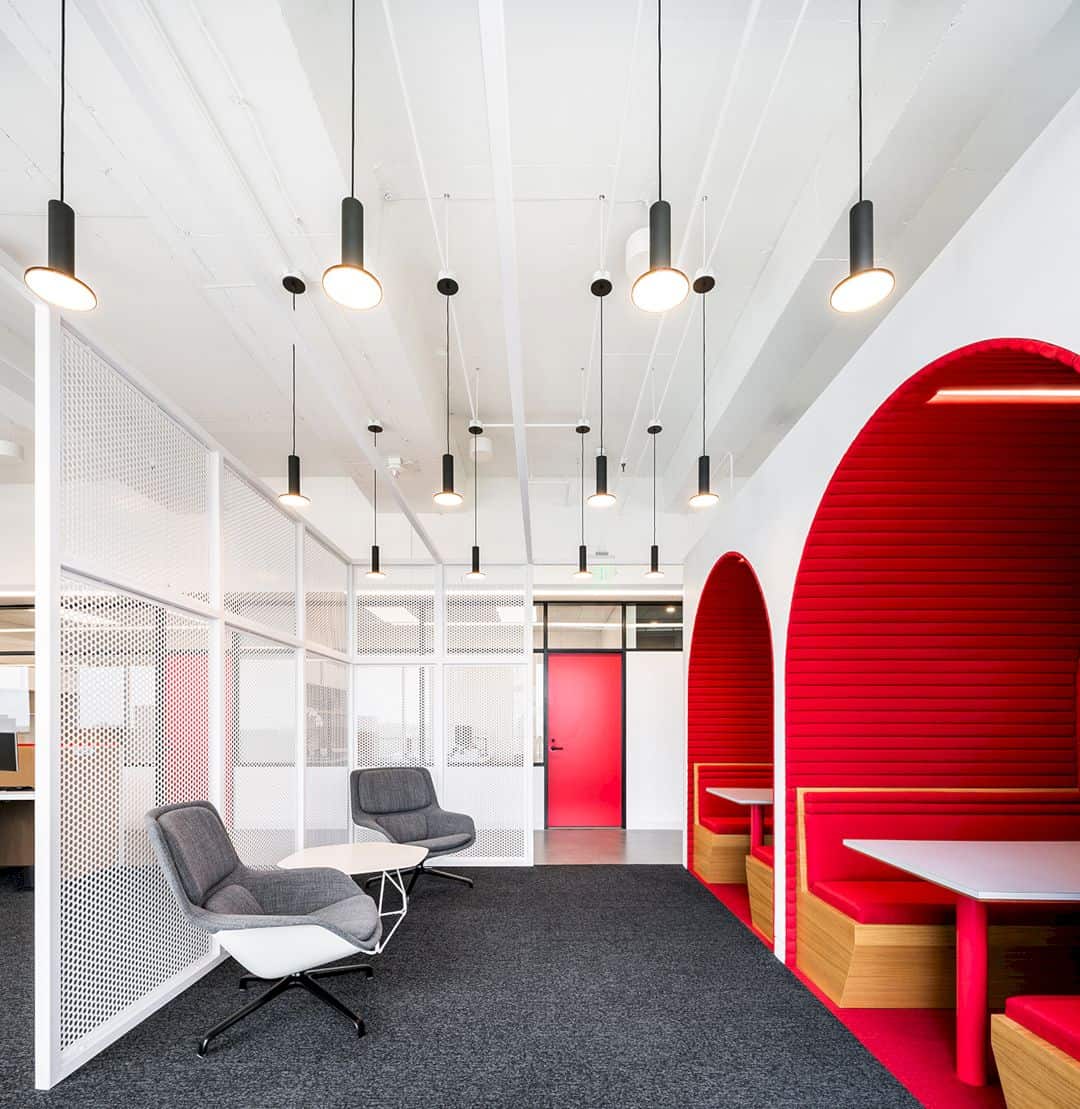
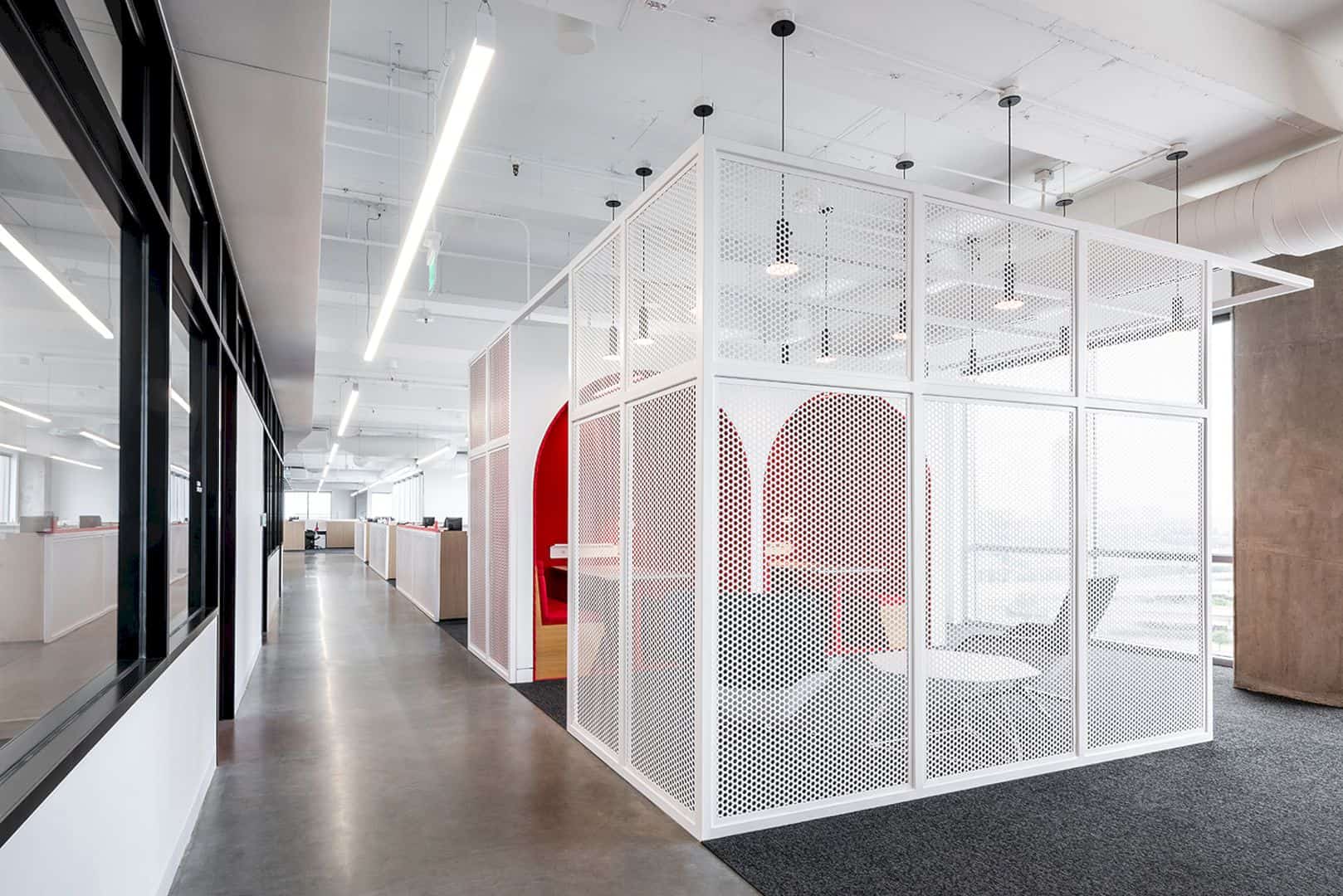
The modern interior design is applied for the whole office spaces, including the conference rooms, lobby, and an upholstered booth with small meeting rooms. OFFICIAL Studio also uses the color red to demarcate one office space to another space.
Details
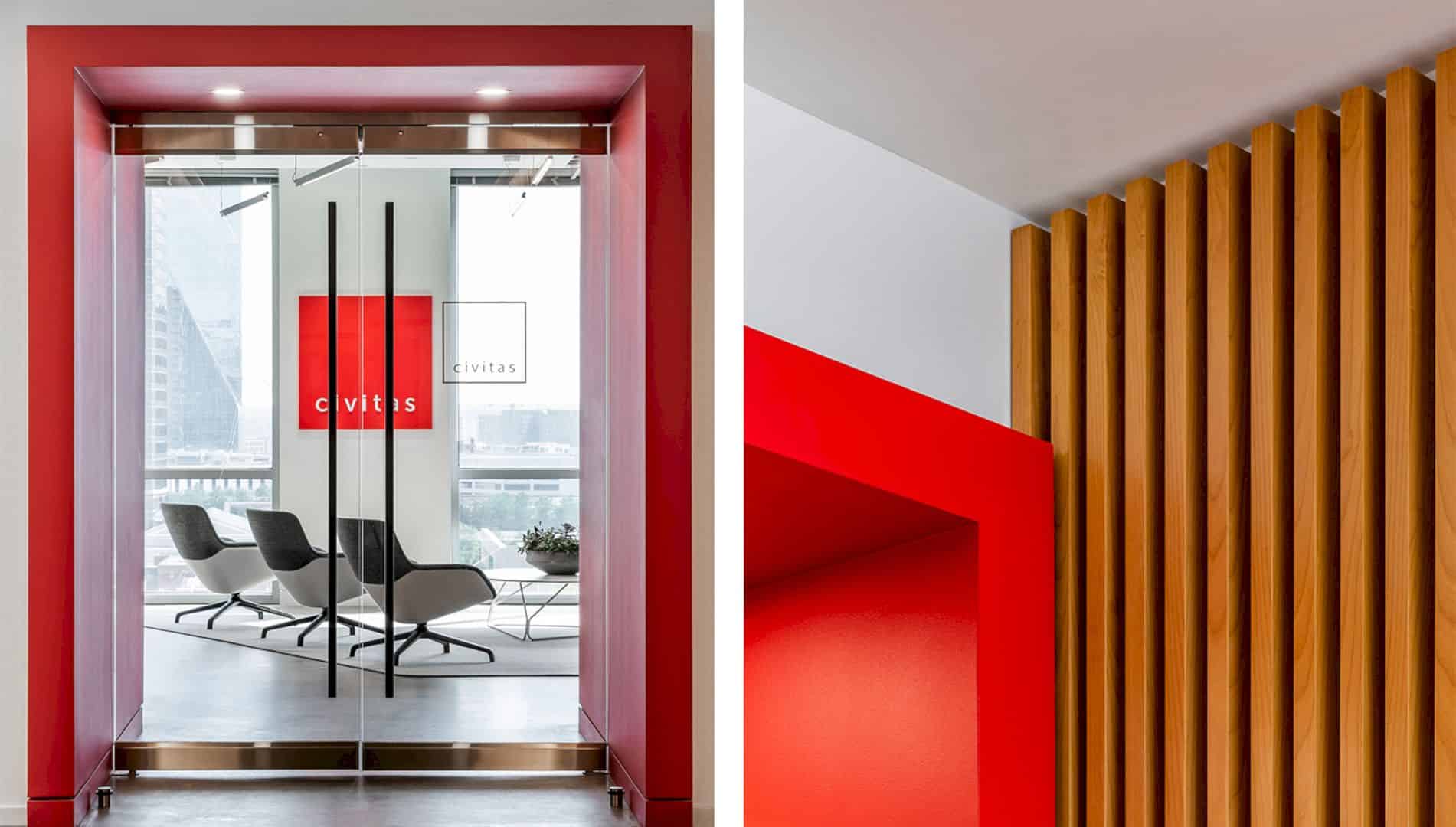
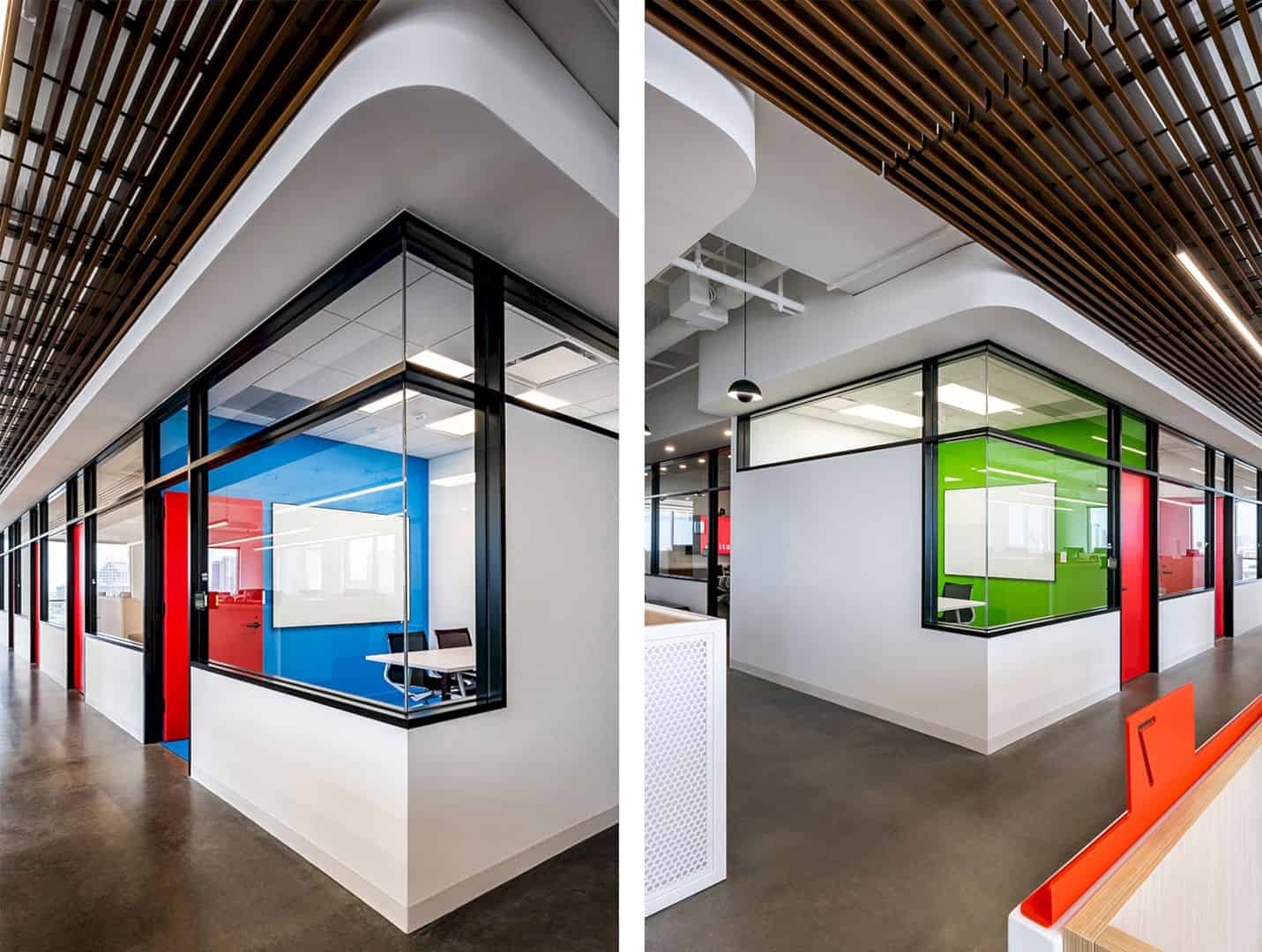
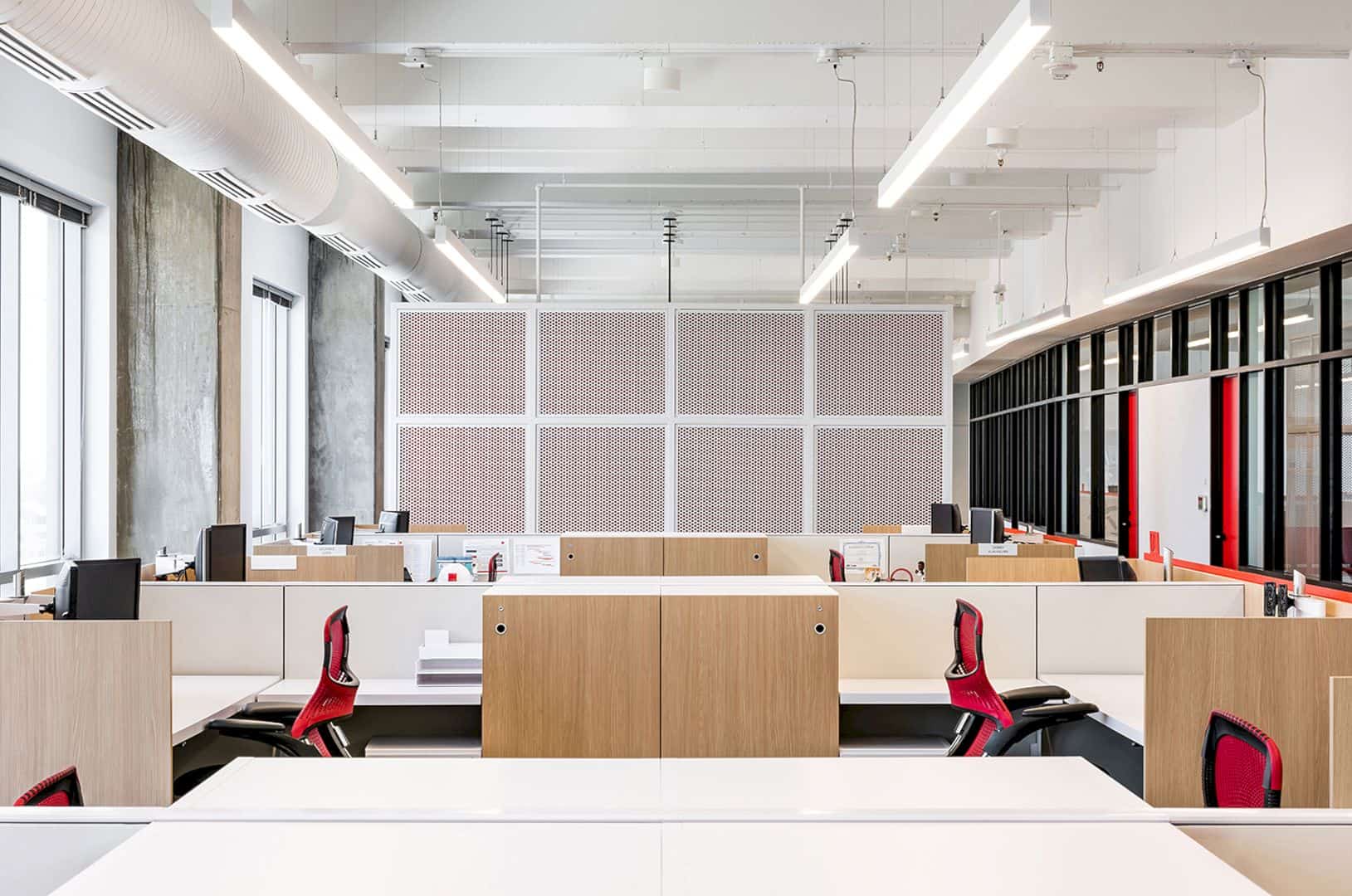
There is a red portal that least to the awesome view of the Dallas Arts District. The Civitas global reach can be seen in the lobby through the topographic image references. This lobby can be used to filter the meeting spaces with a staff room.
Workstations
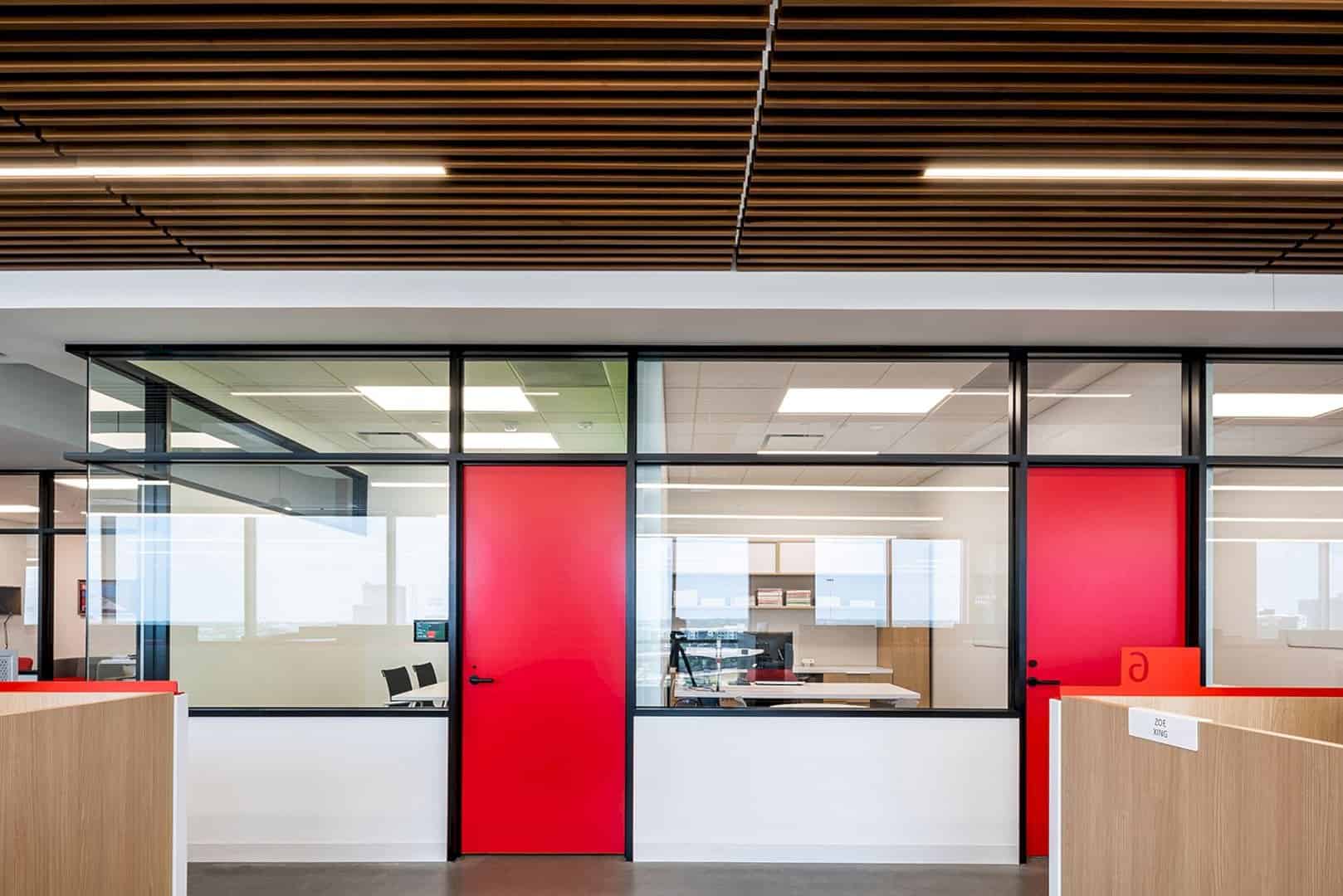
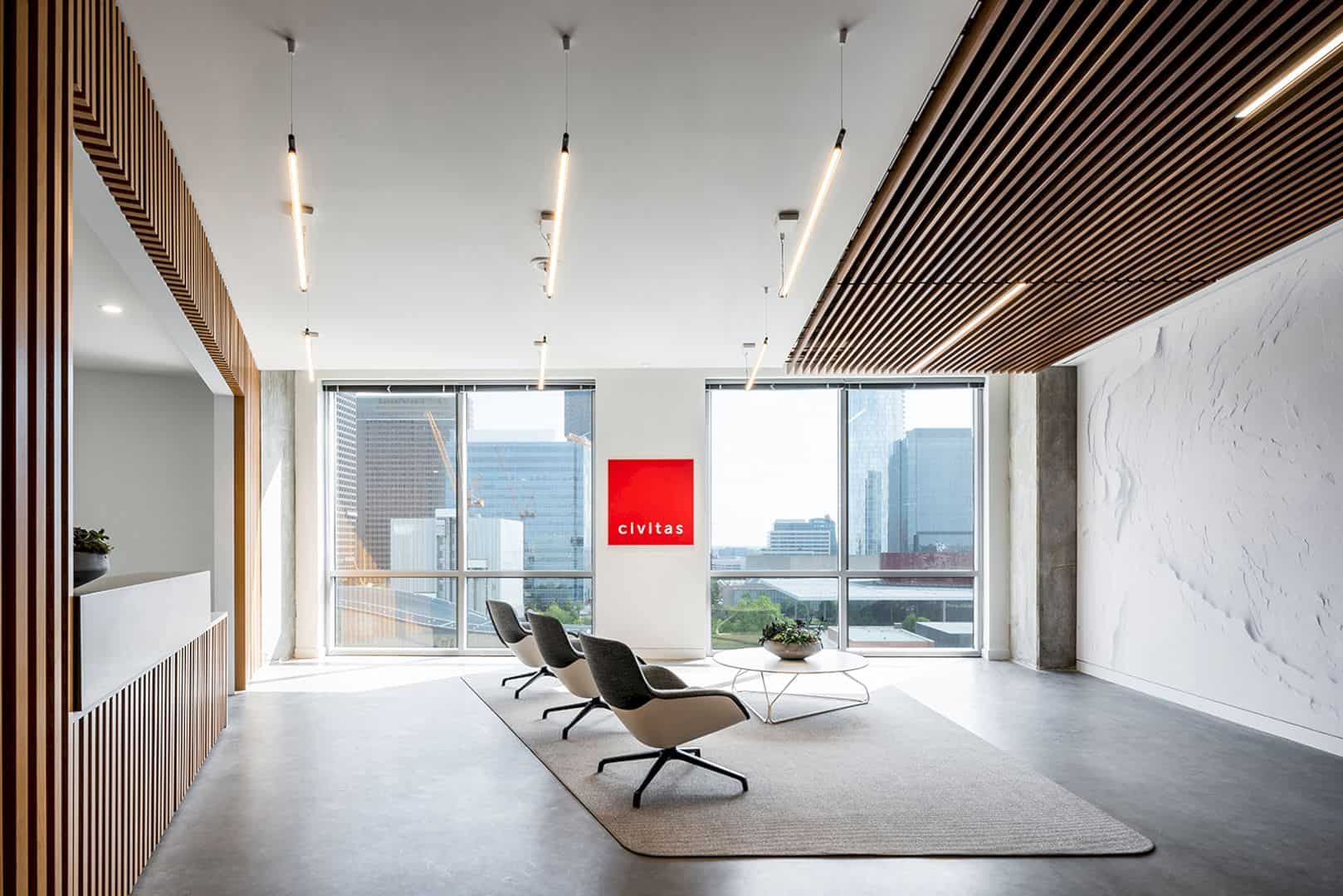

The workstations have a high collaborative design, allowing the staff to have the best views with natural lights. Some of the private offices can define the company core and also connect the team with the outside view. Every workstation has a democracy and uniformity, important things for Civitas.
Rooms

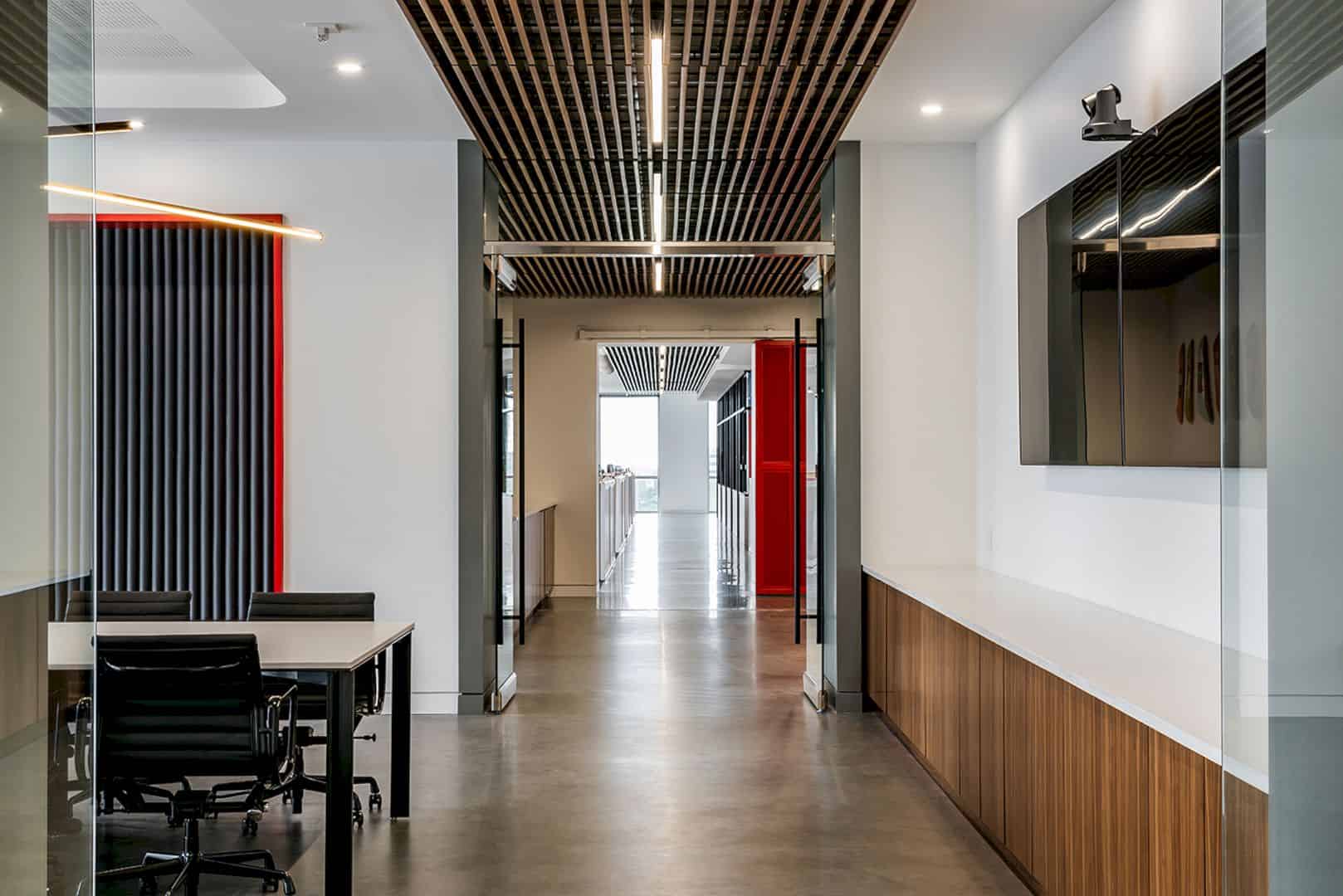
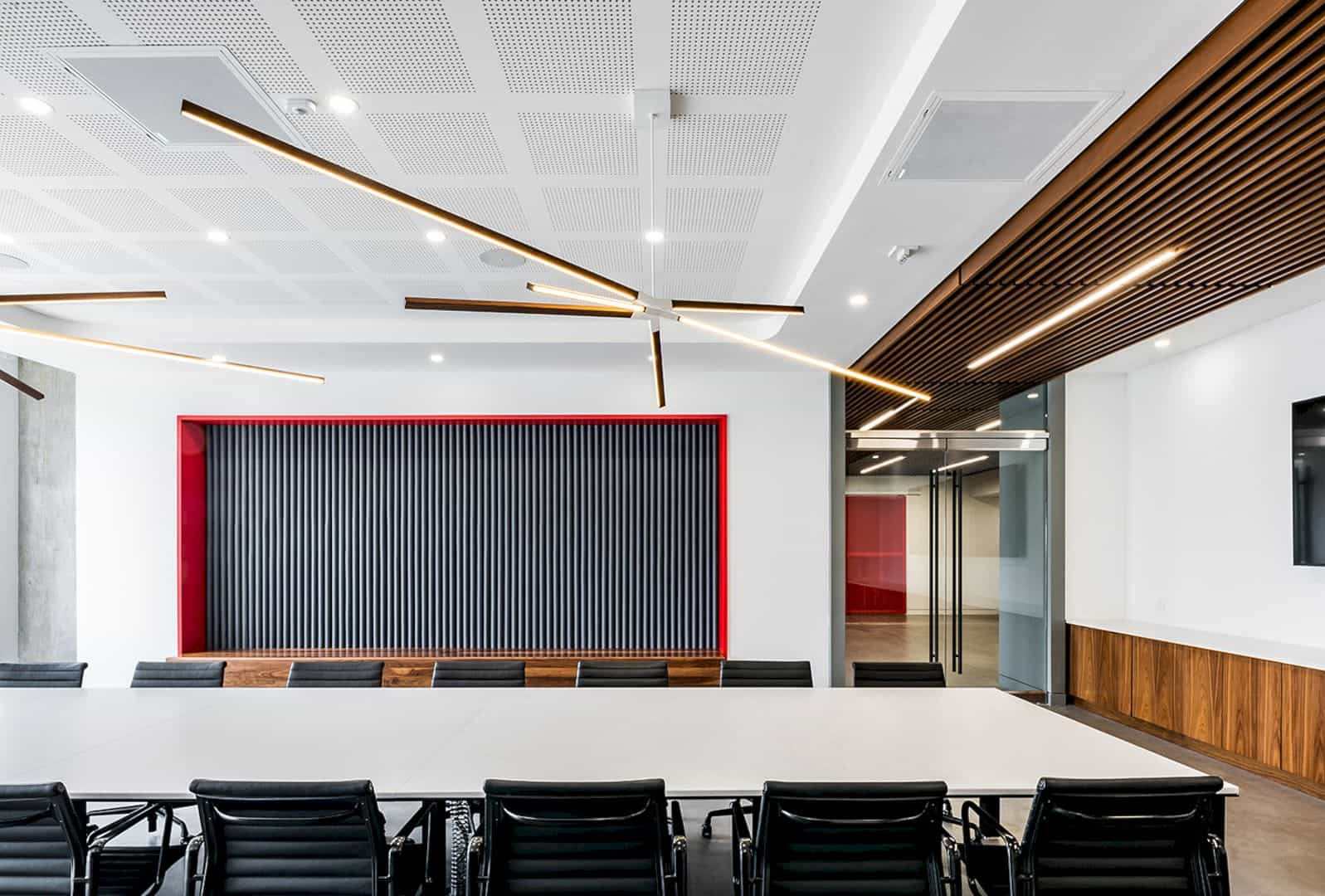
The easy communication is created by the numeracy label and color for all workstations. Some less formal breakout spaces are added to the semi-open office space that can offer the best working conditions. Besides the offices, there are also a ping pong room, a phone room, and a large social cafe.
Layout
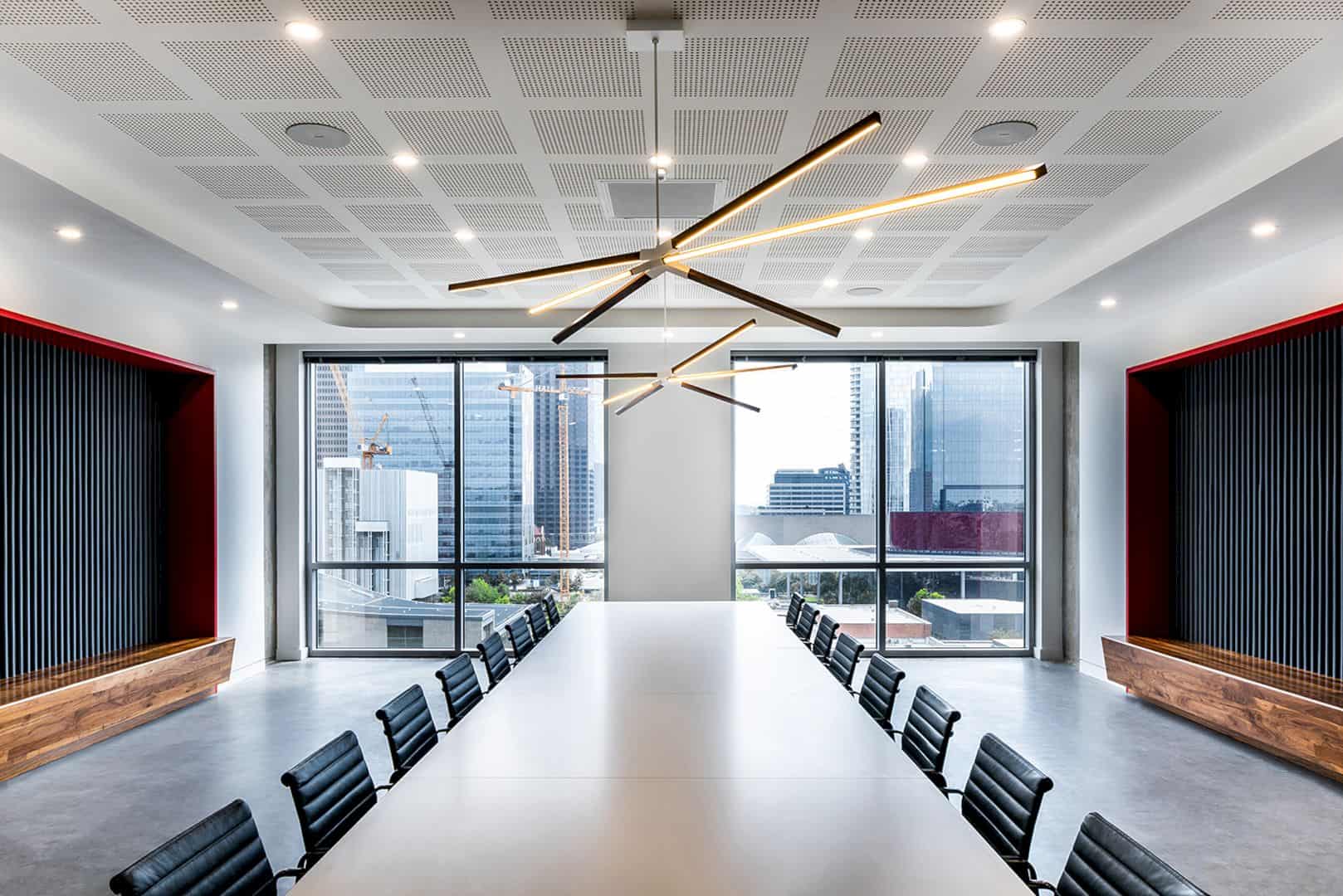
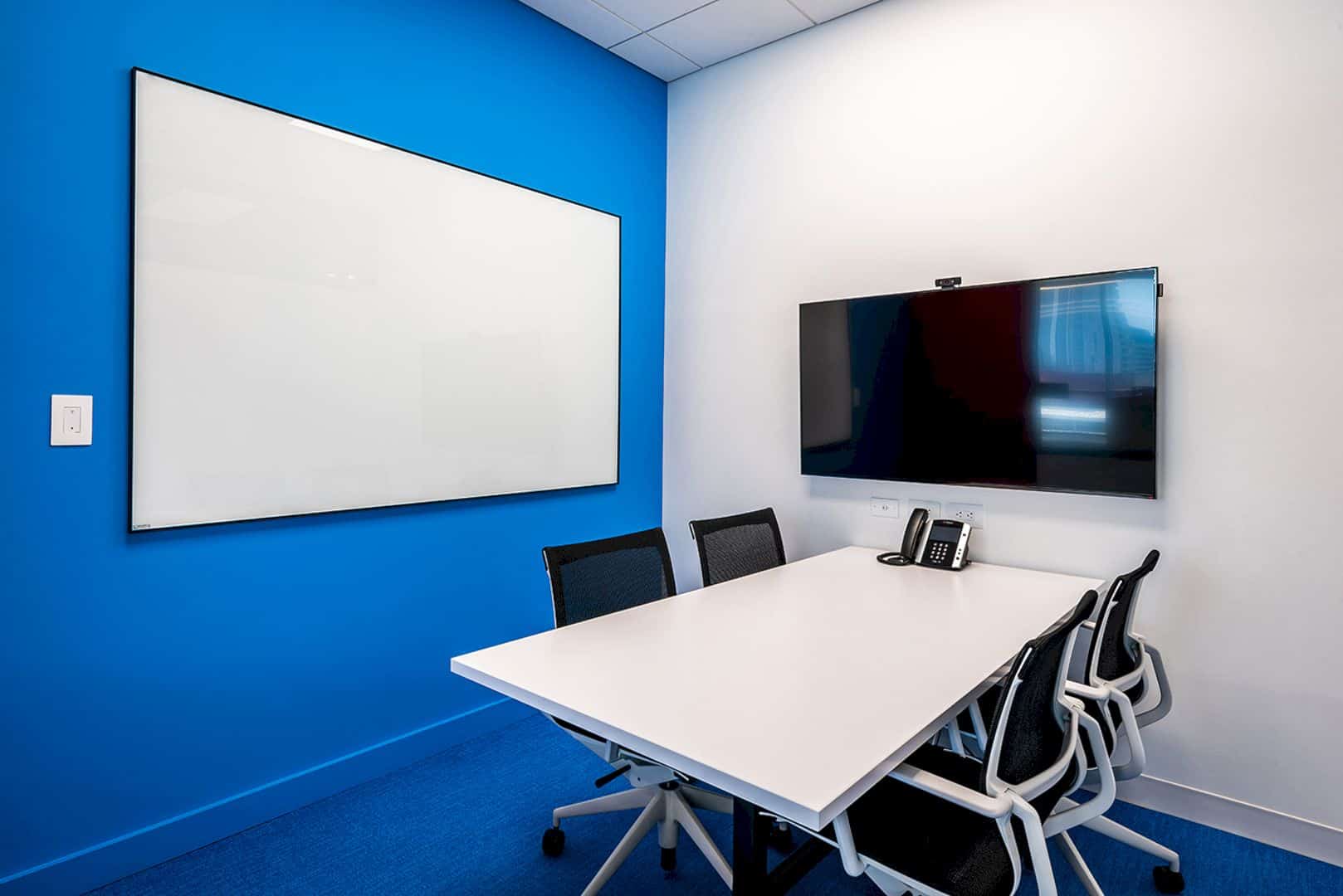
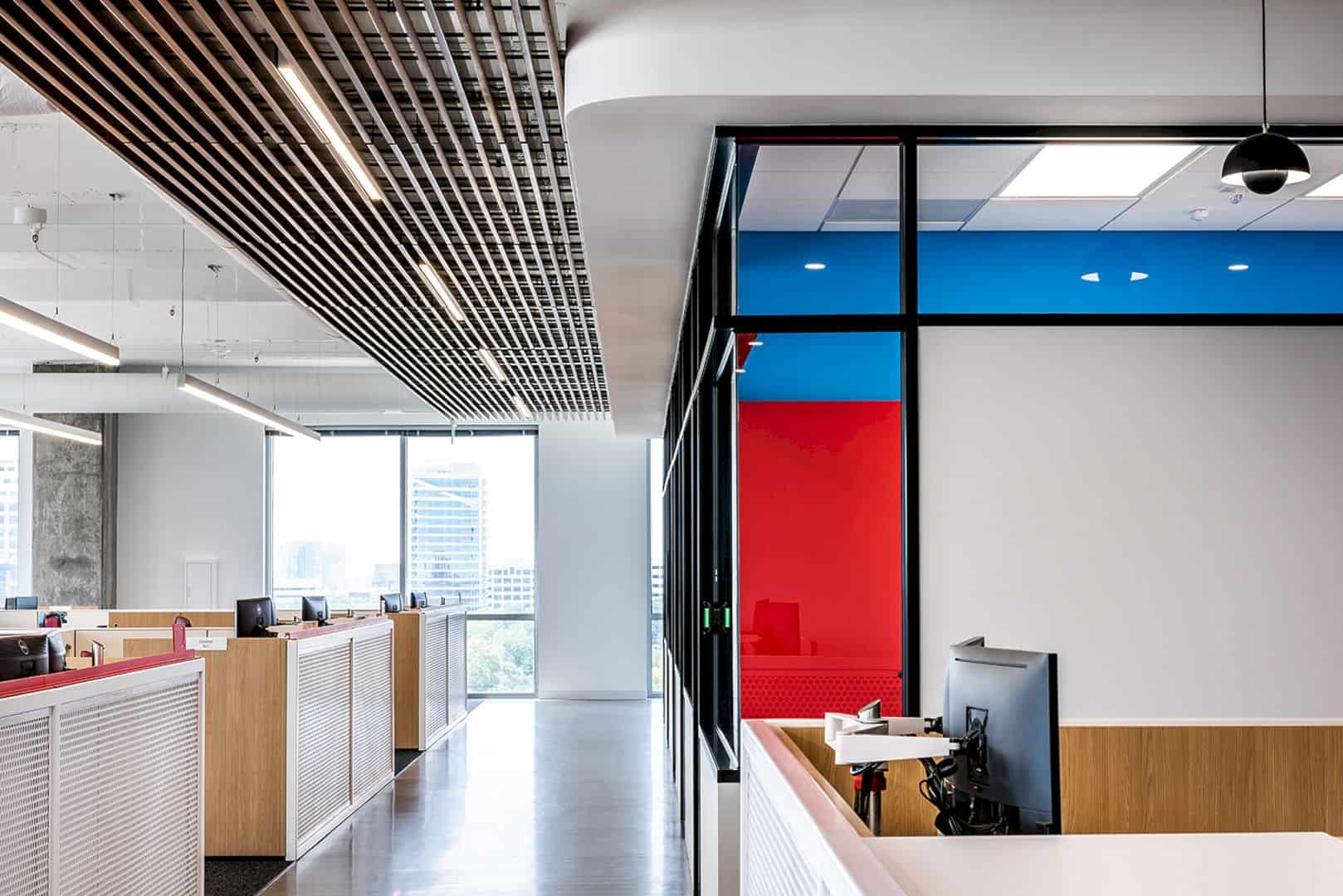
OFFICIAL Studio also designs a layout with open aspects to support the modern interior design. Those open aspects can provide the team with a good place to unite and collaborate. The different work environment options from the layout also can give what the staff needs in working.
Materials
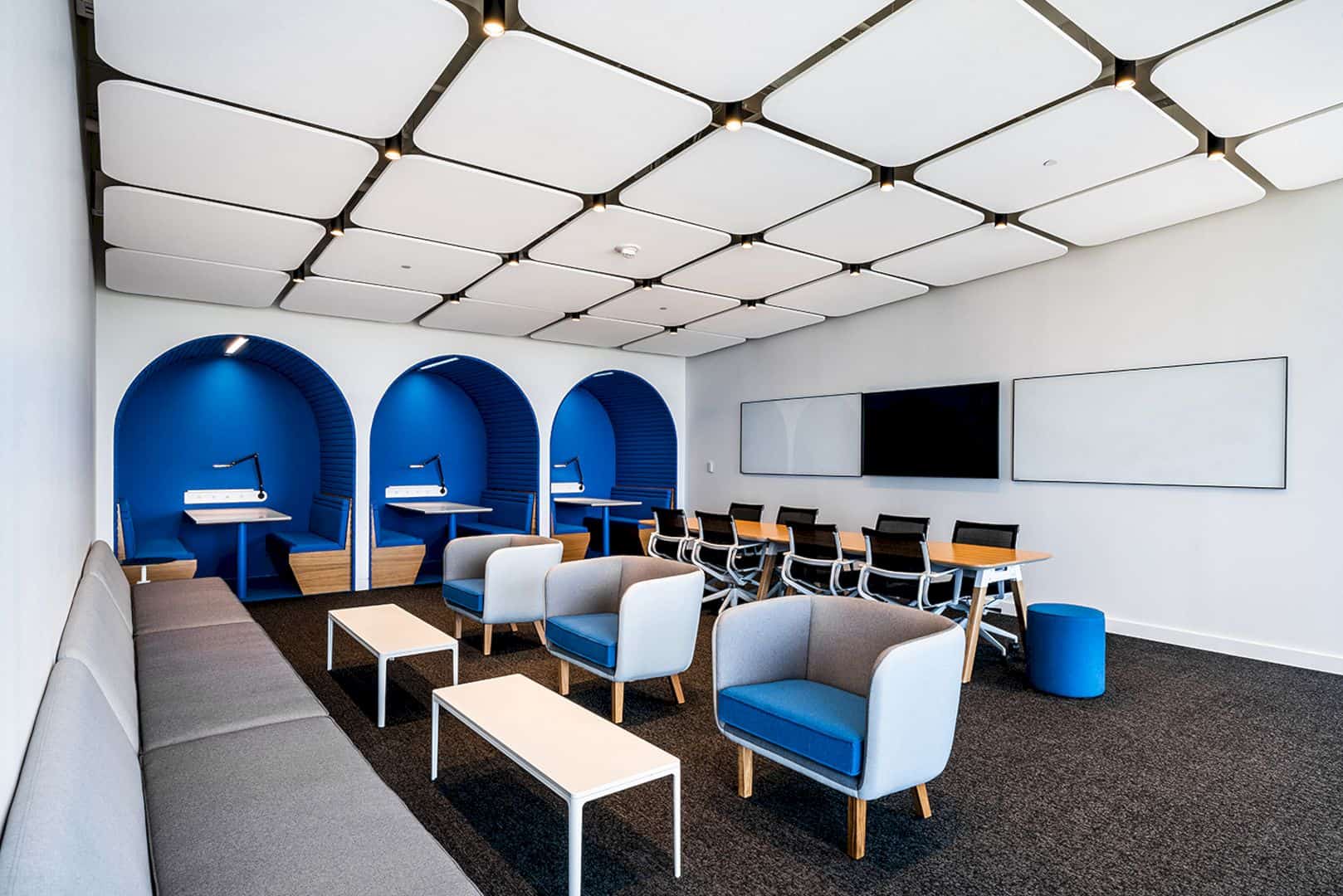
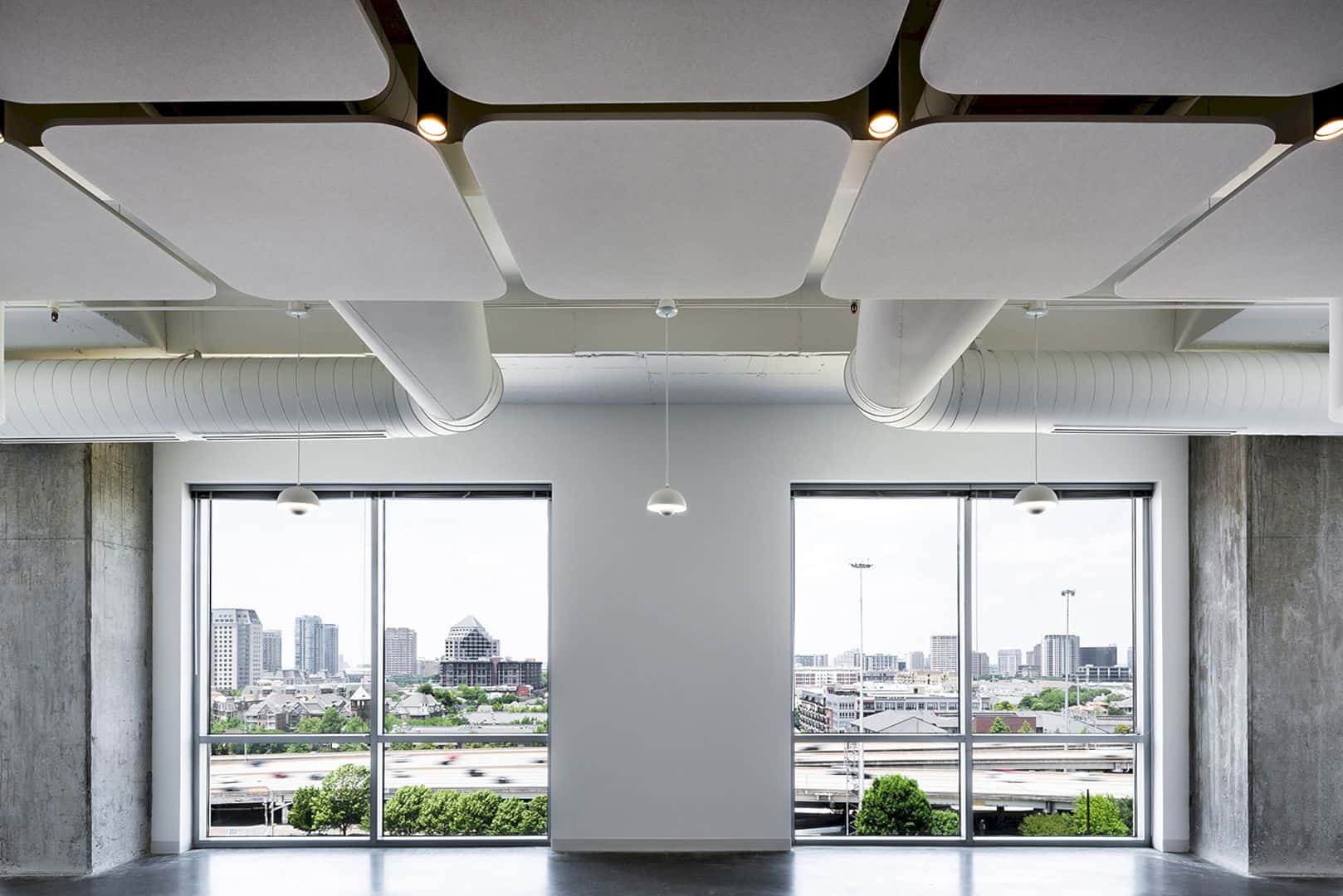
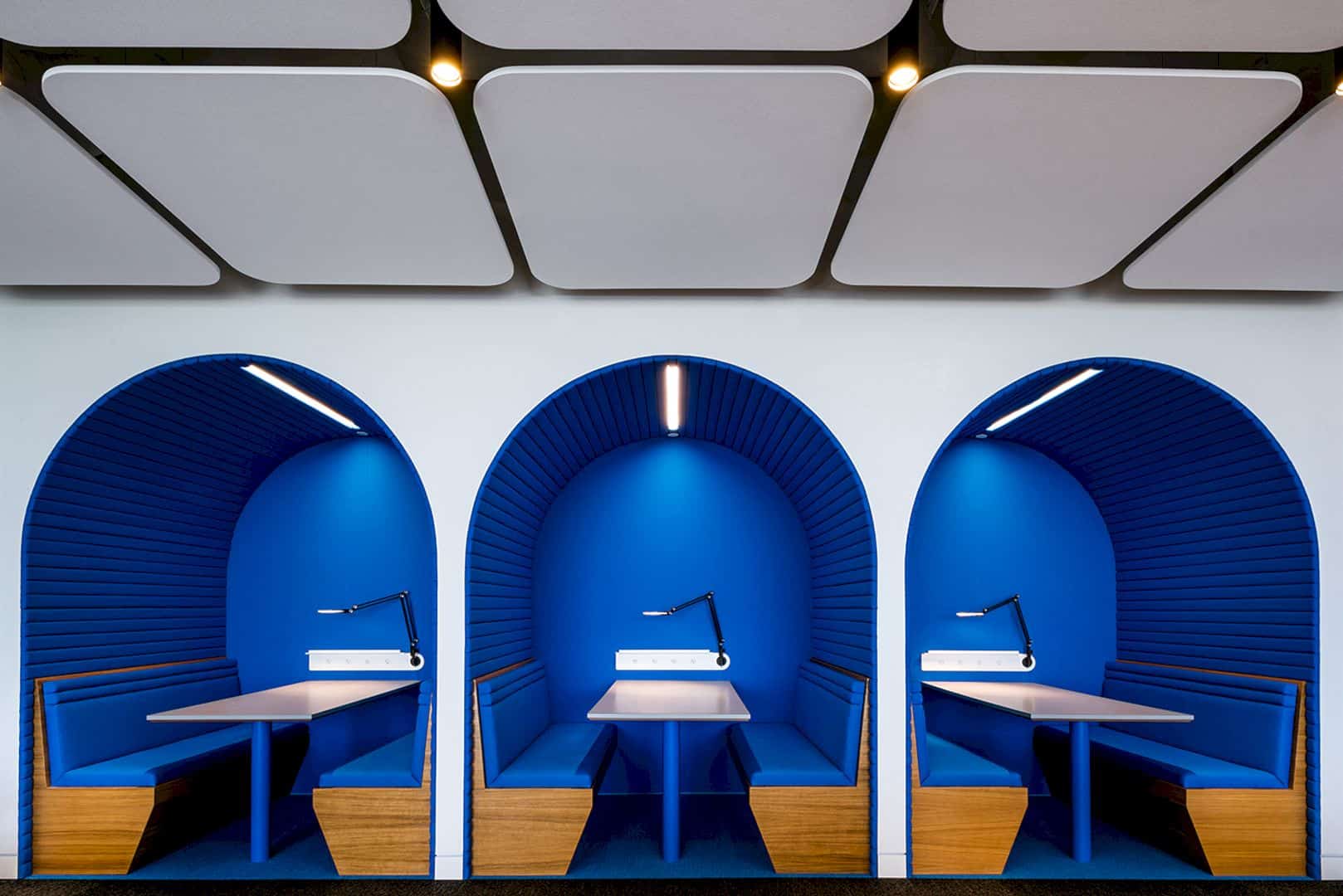
The architect chooses classic furniture systems that combined with the lighting and materials. The modern style comes from the bright colors, classic woods, and also white colors. With the video monitors, whiteboards, adjustable conference tables, and couches, the staff and client can be facilitated well.
Via official-design
Discover more from Futurist Architecture
Subscribe to get the latest posts sent to your email.
