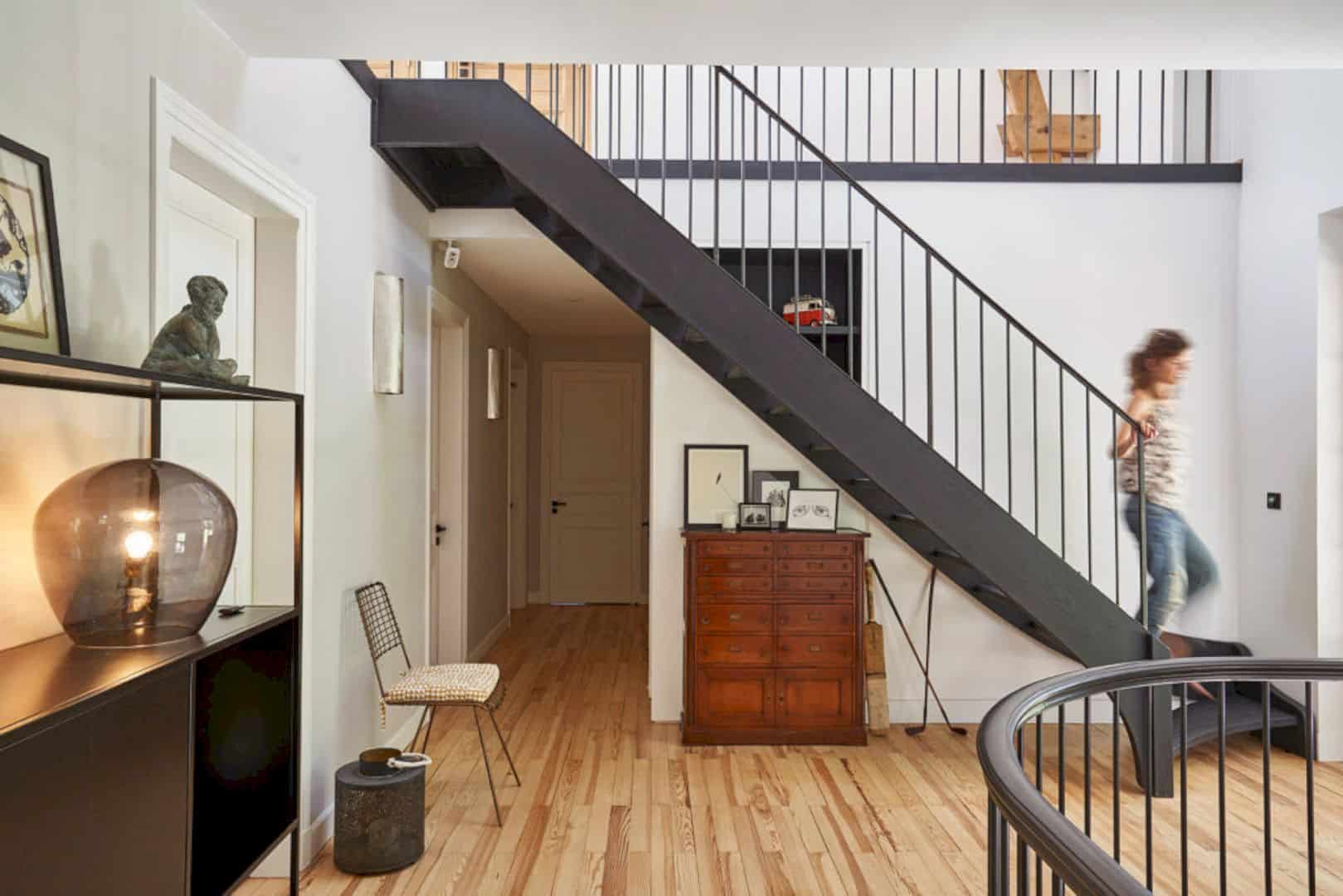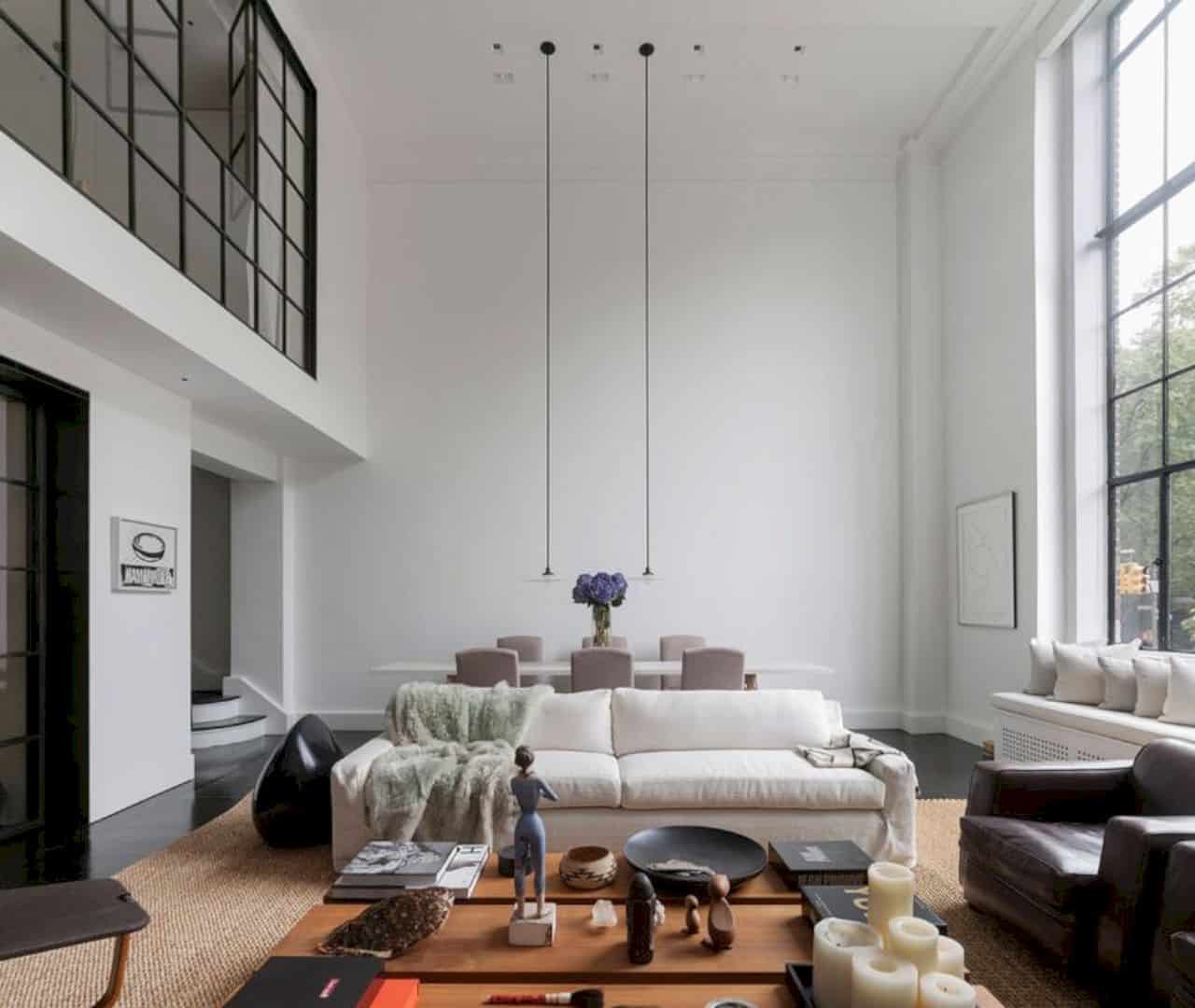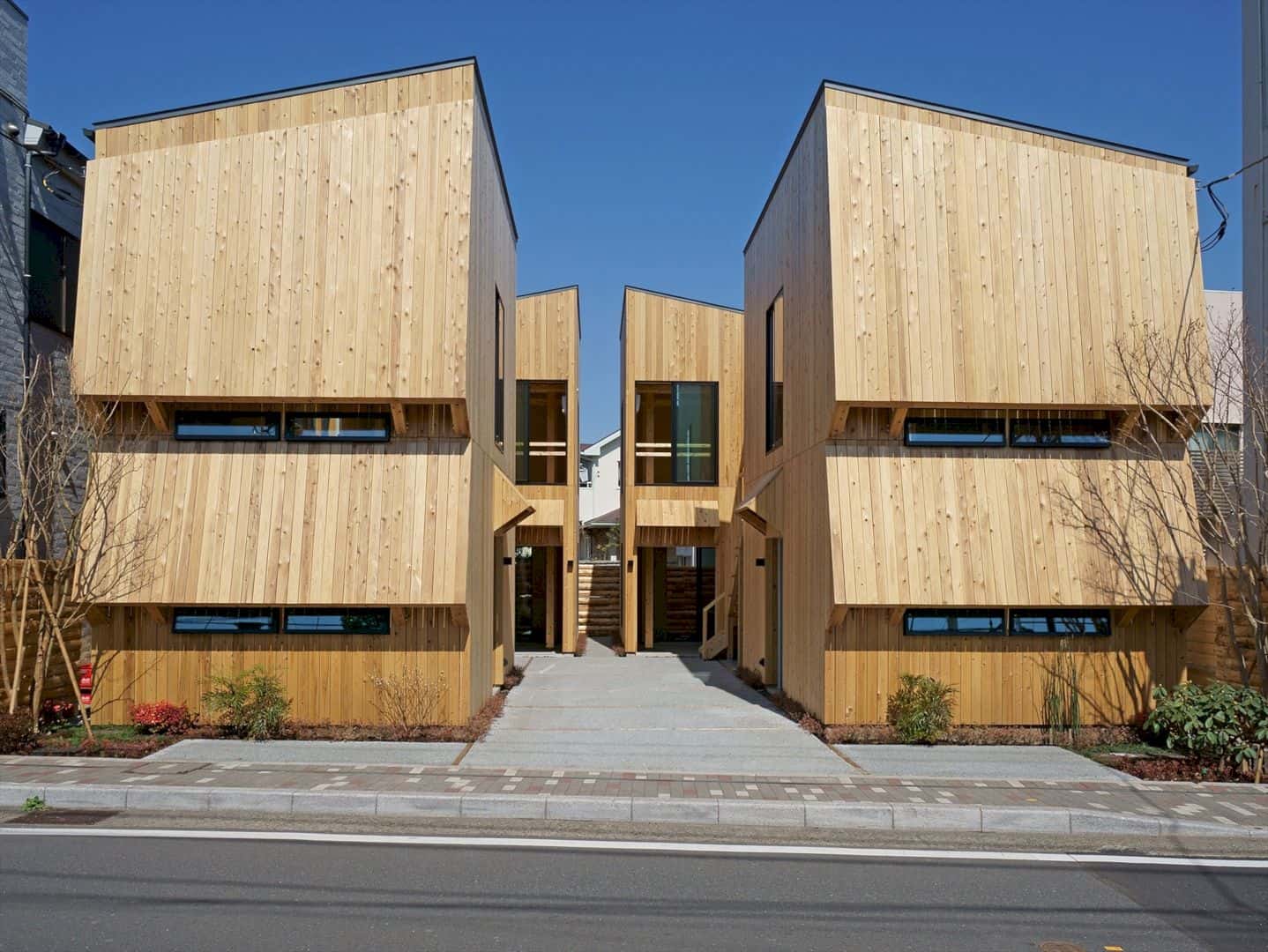Villa 118 is a modern living place designed by Denis Rakaev located in Kiev. The contemporary interior is combined with the high wooden ceiling in 150 meter square of the total area. It is a 2018 project with an idea to provide a good and comfortable house for the owner.
Interior
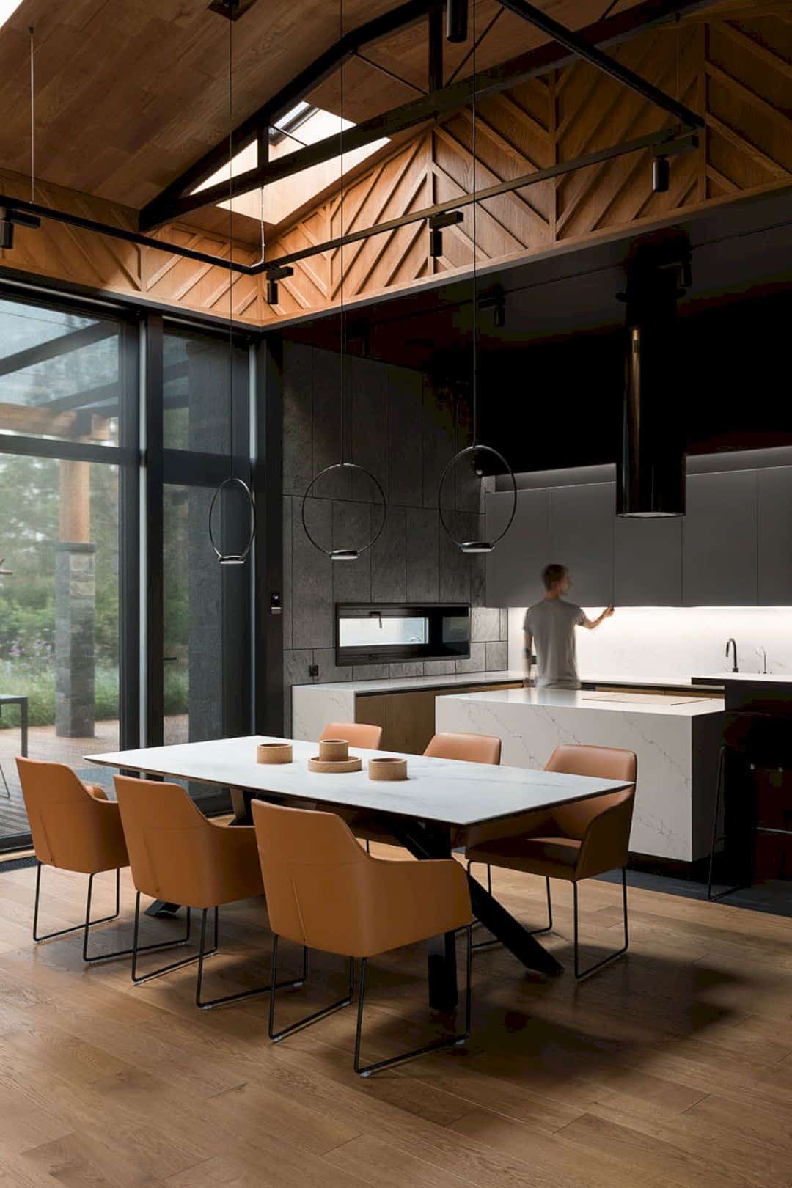
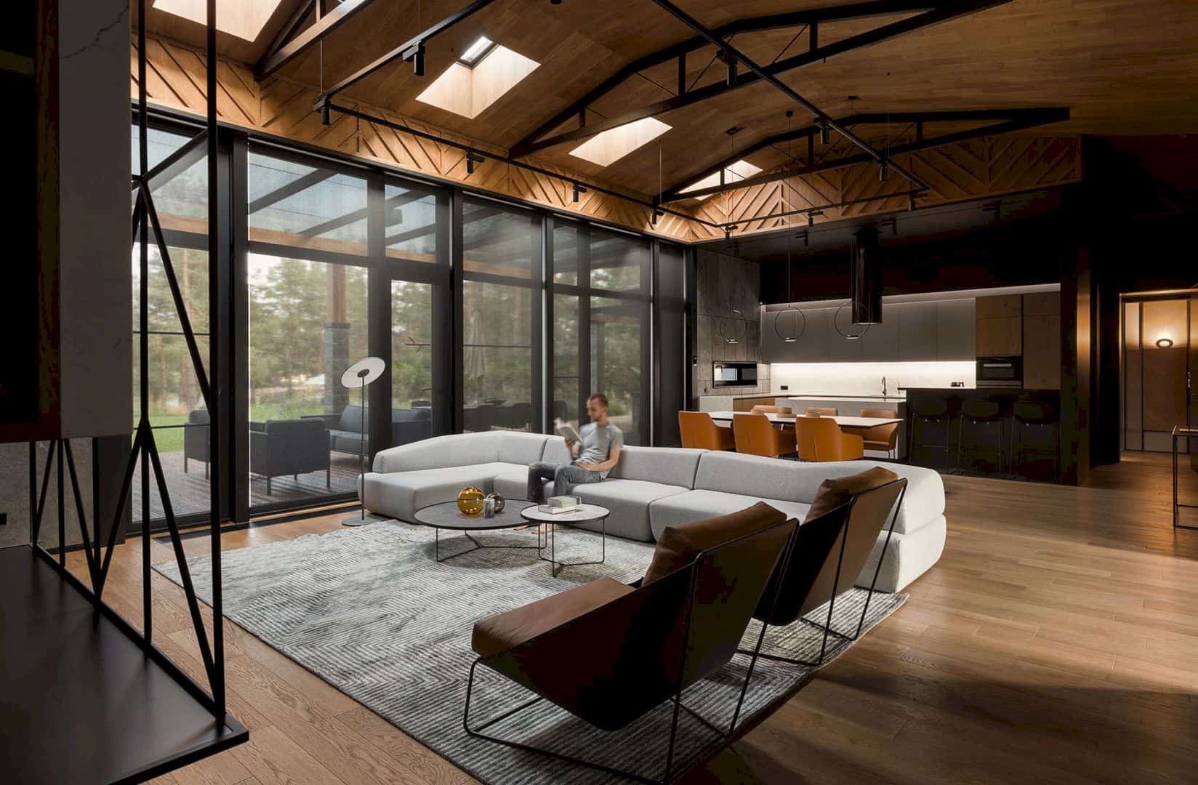
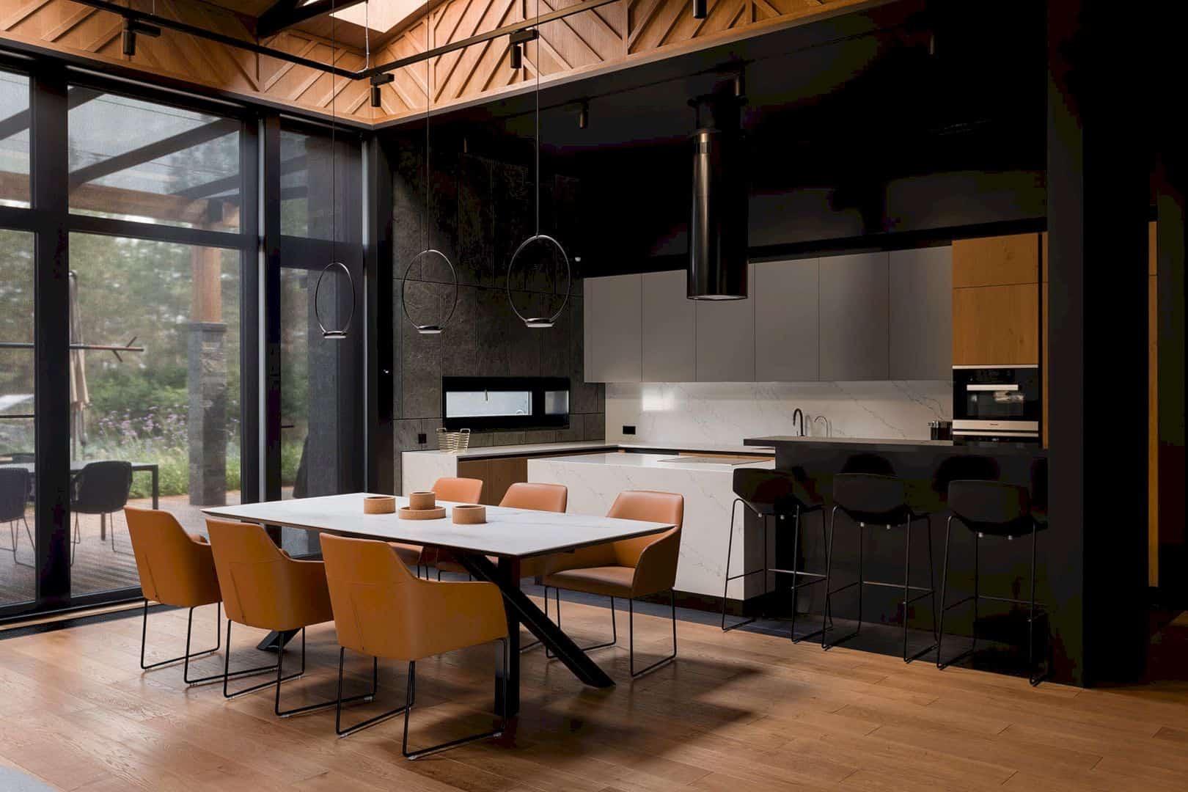
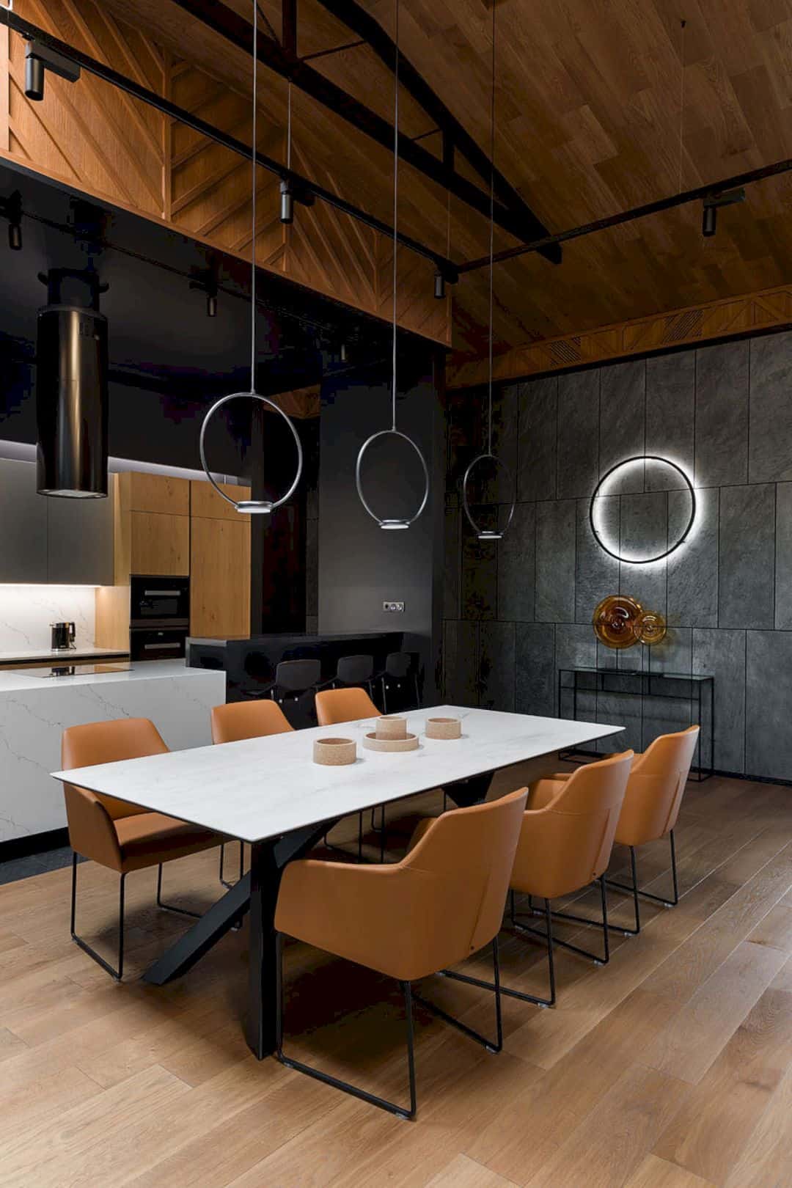
The contemporary interior design in Villa 118 has a warm atmosphere with the wooden ceiling and floor. The interior is open and big with a large window in a black frame. Besides the unique ceiling, the lighting design of this villa is also not ordinary with its circular form.
Details
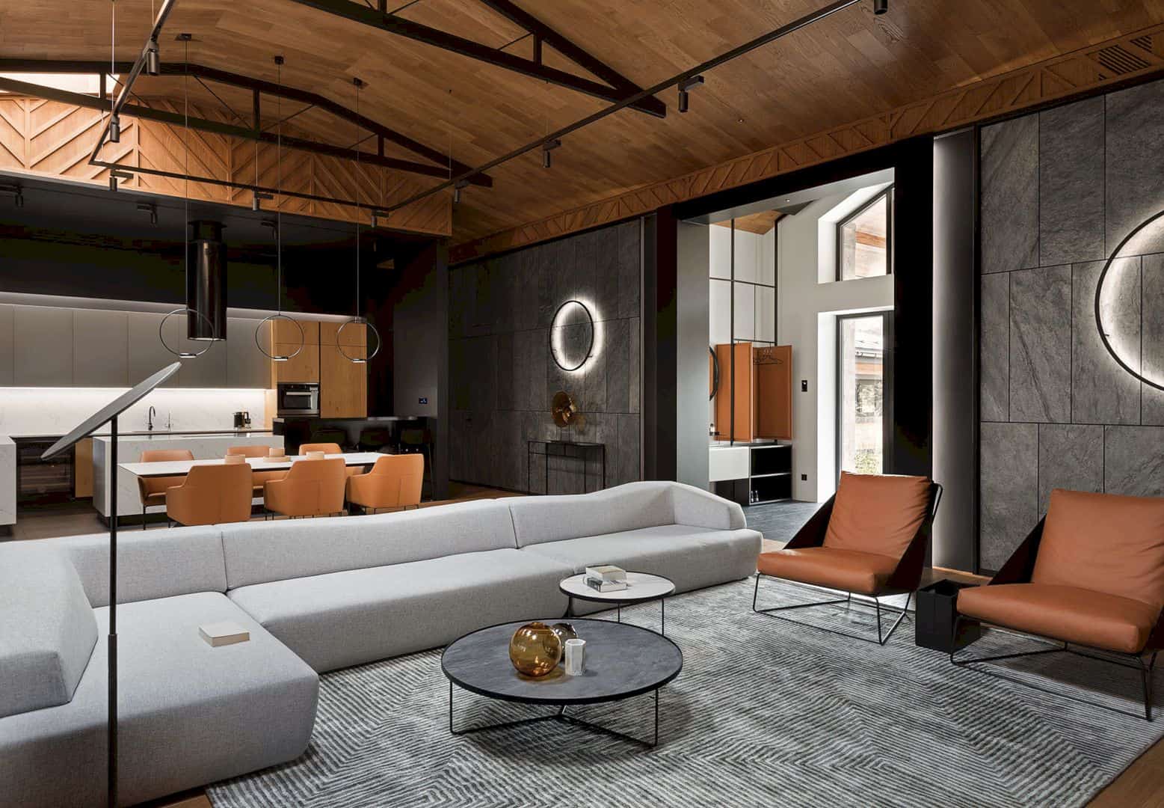
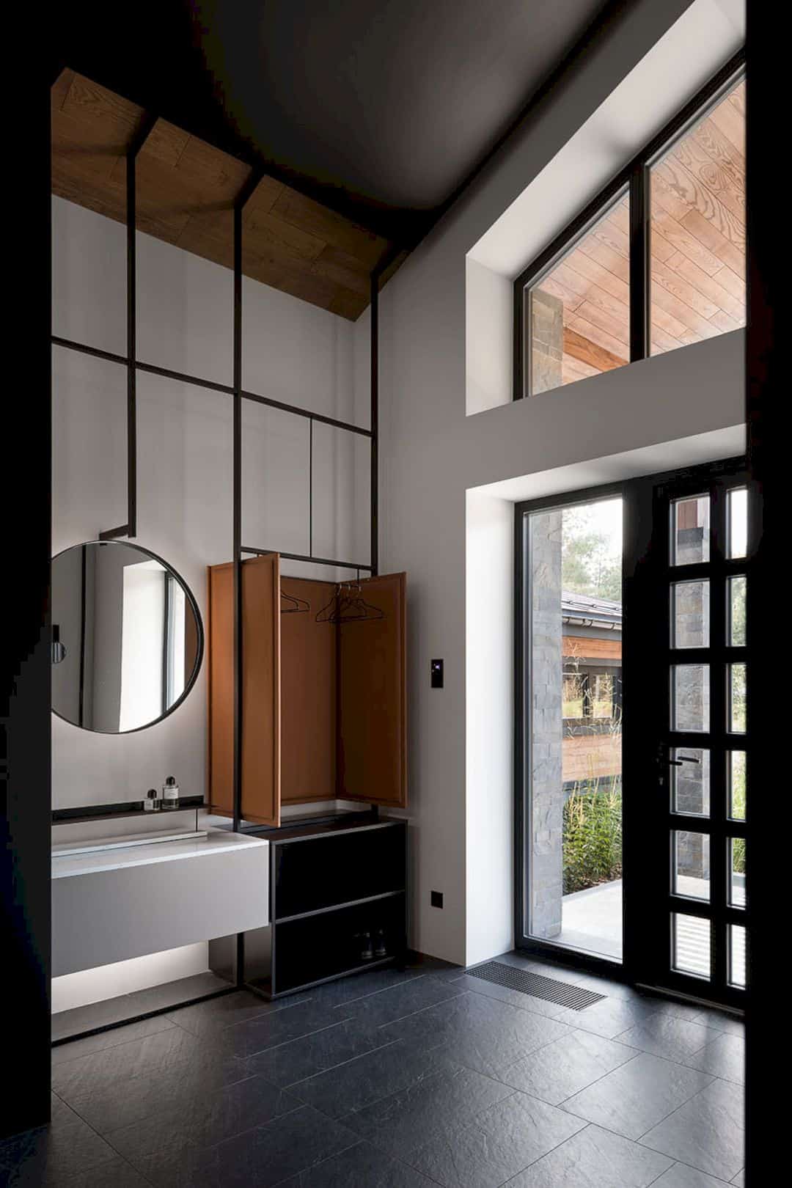
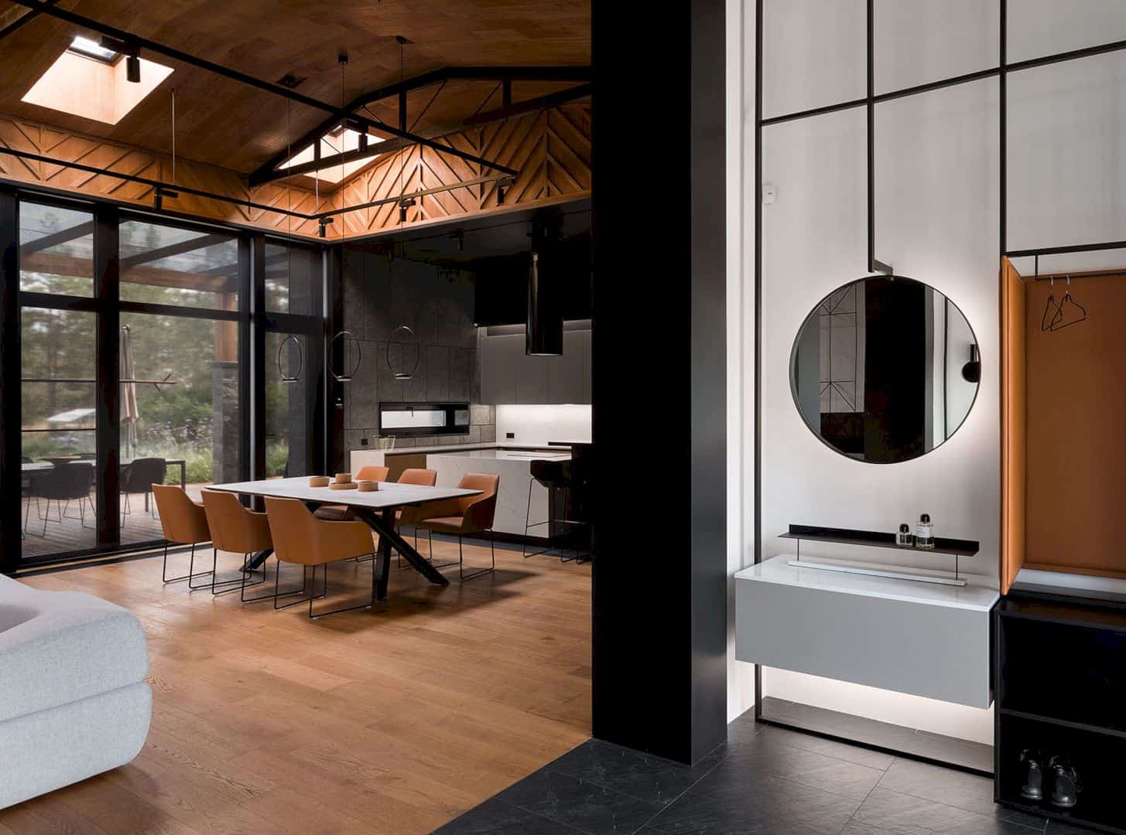
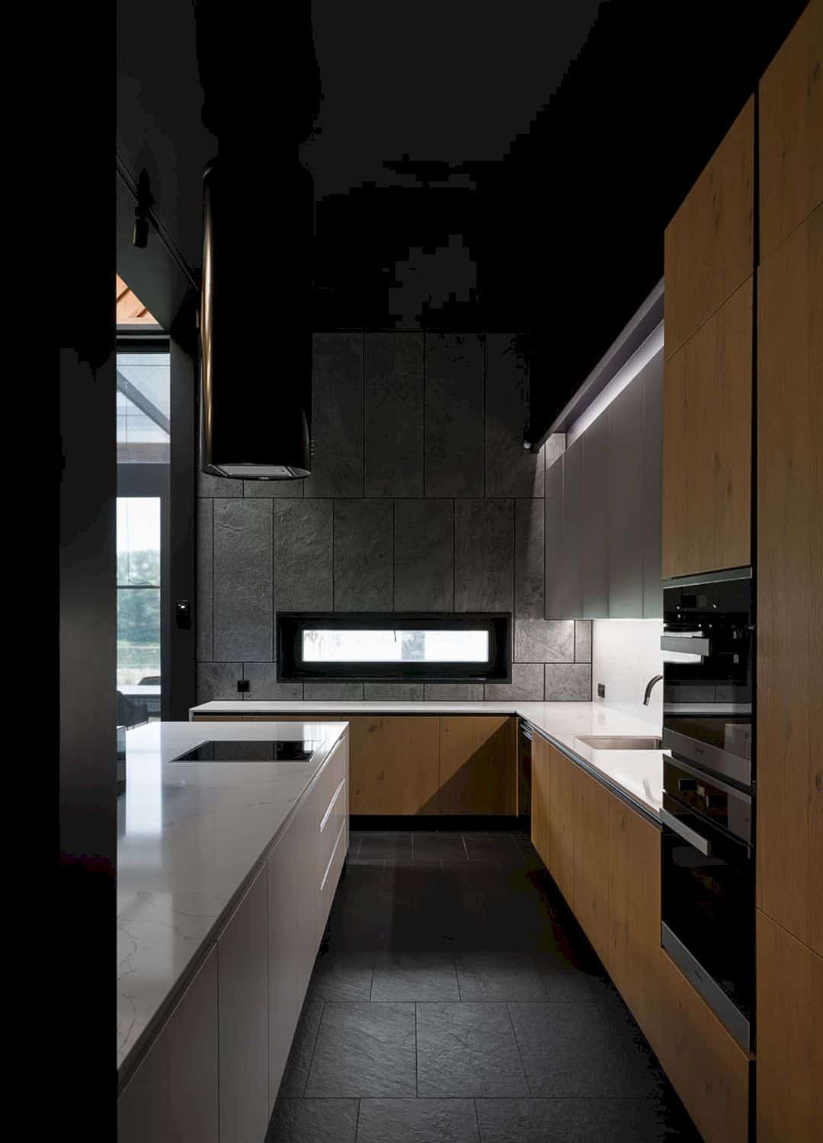
There are three rooms placed in one main area: a living room, dining area, and kitchen. Some of the grey walls are decorated with the circular lightings. The floor is designed in two types based on the material: wood and tiles.
Materials
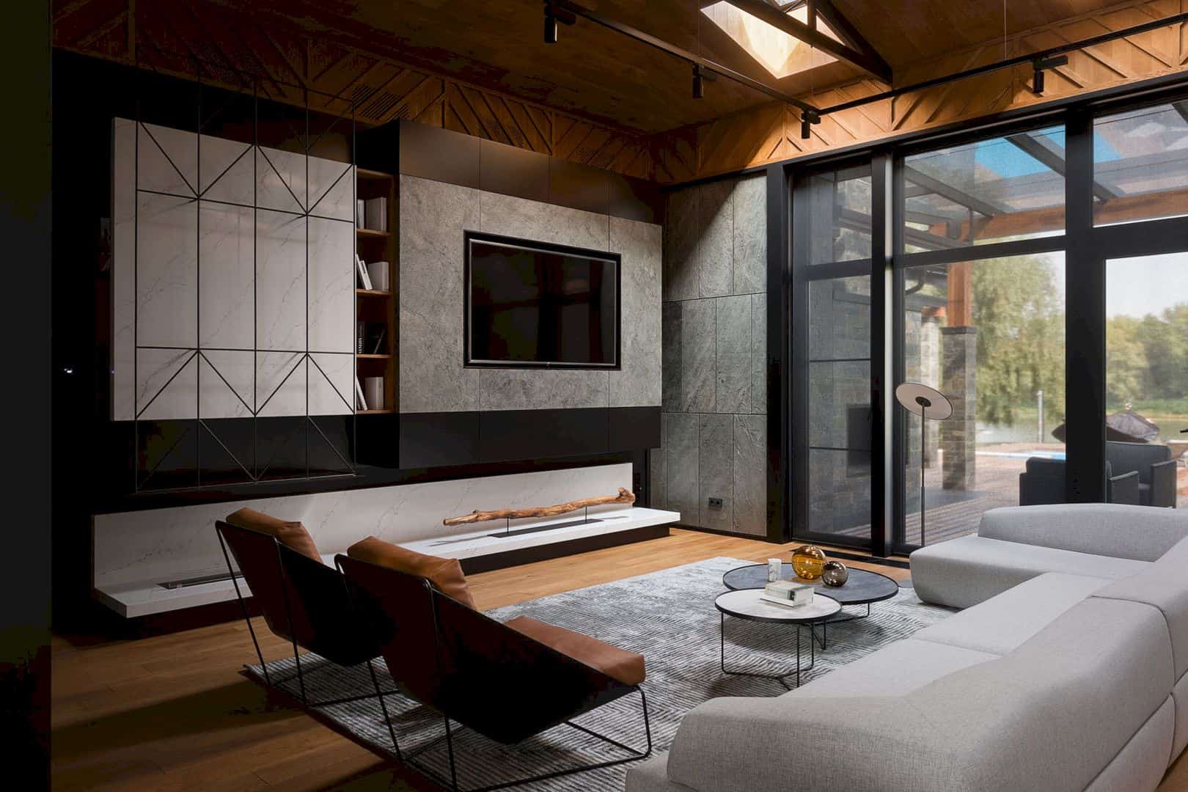
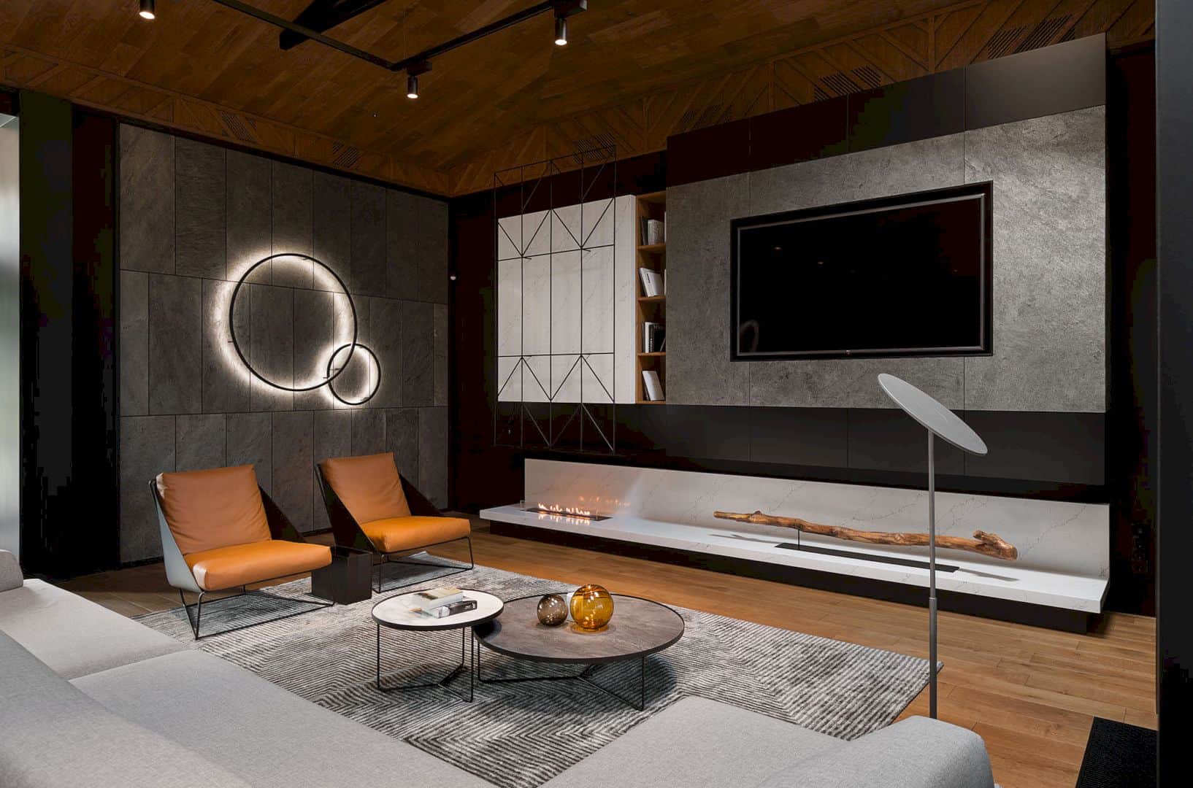
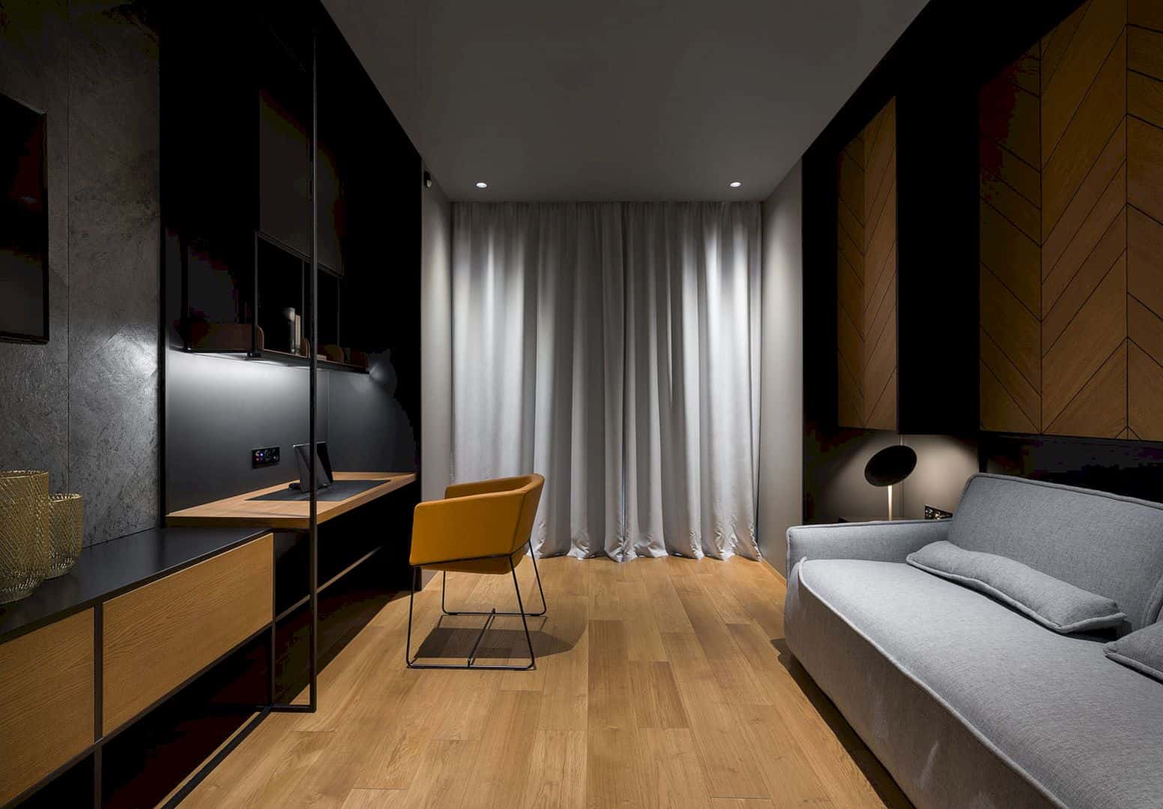
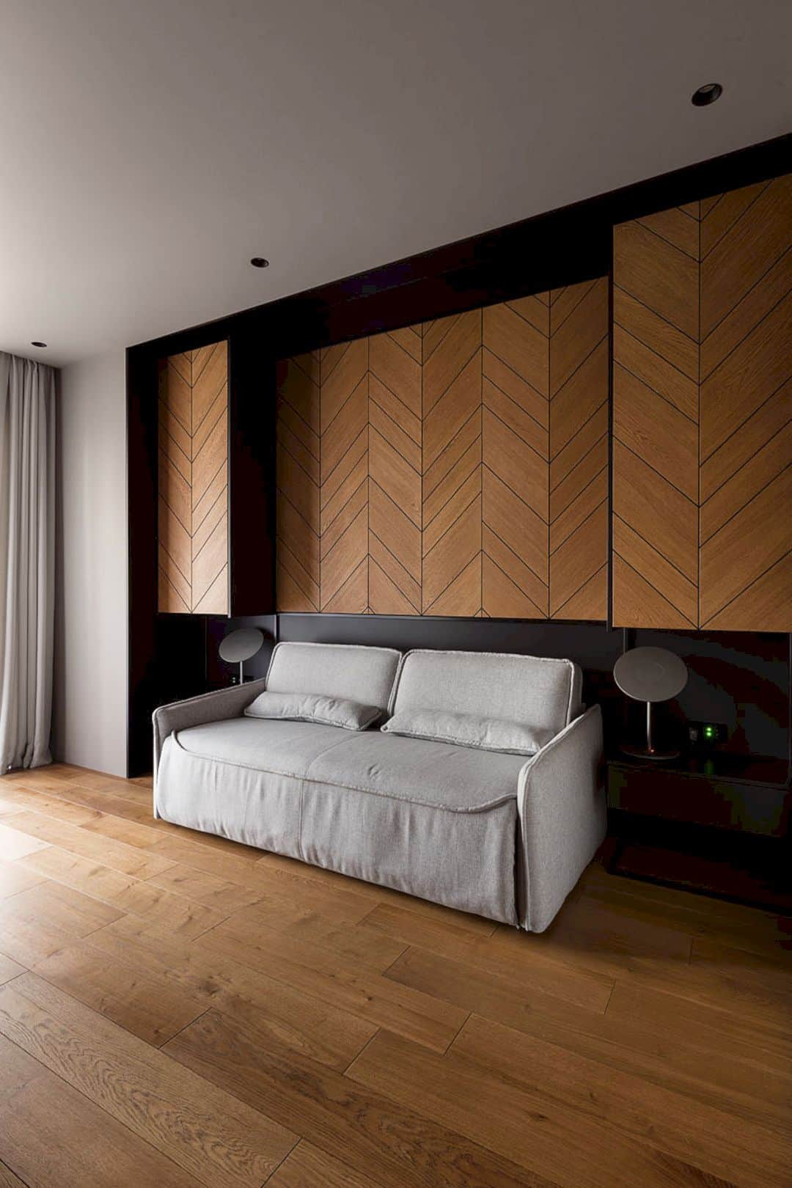
Villa 118 has a contemporary interior dominated in wood material. The architect also uses concrete, tiles, and marble to design the wall, floor, and the kitchen. In order to add more elegant styles, the large glass walls are made along the main area. It can light the area up with natural sunlight.
Rooms
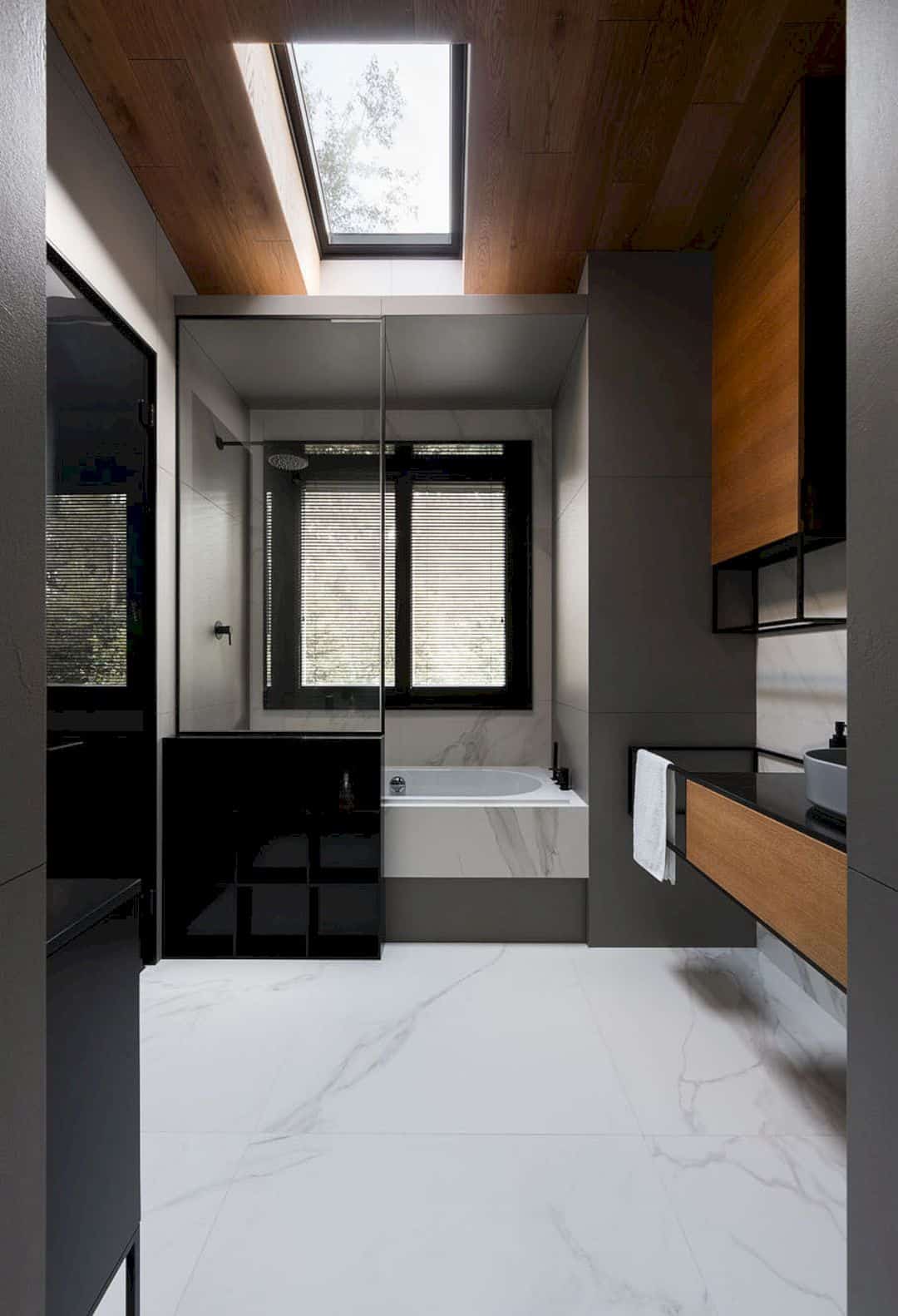
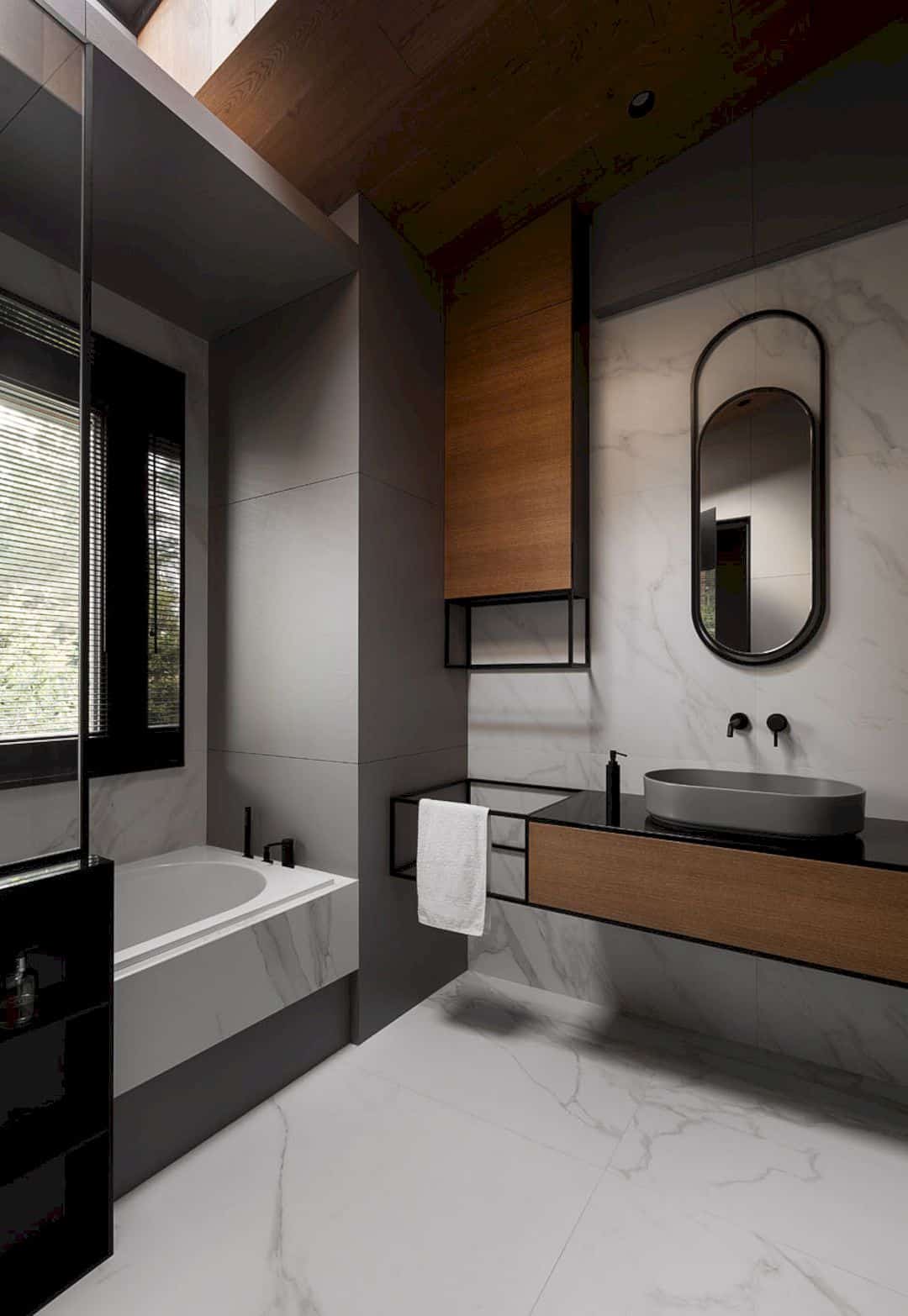

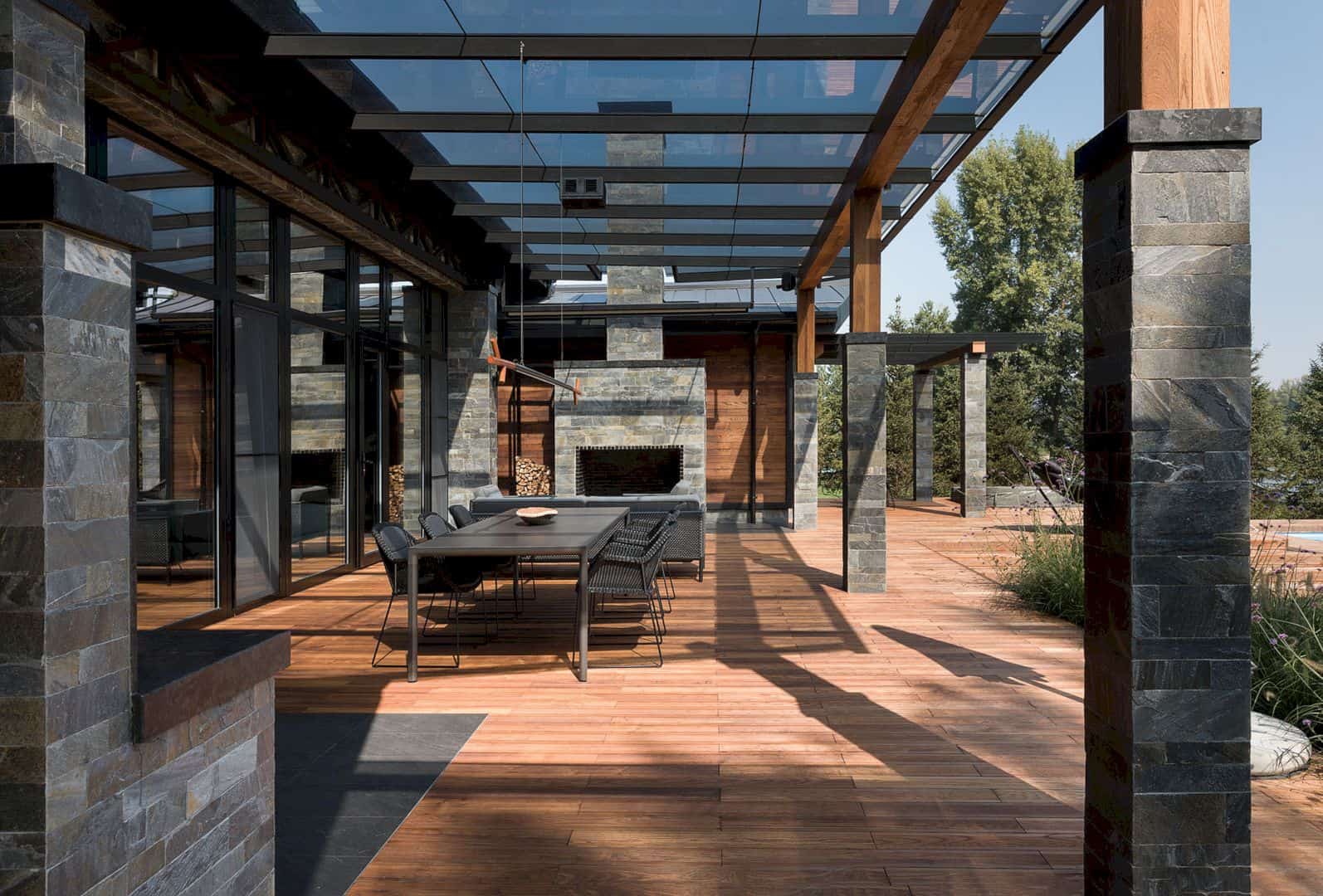
The bathroom has a small skylight on its ceiling. It allows the sunlight to come to this room in during the bright days. The bedroom is designed with a comfortable contemporary interior with a calm atmosphere. At the outside, the owner can have an outdoor dinner together with a warm fireplace.
Via denrakaev
Discover more from Futurist Architecture
Subscribe to get the latest posts sent to your email.
