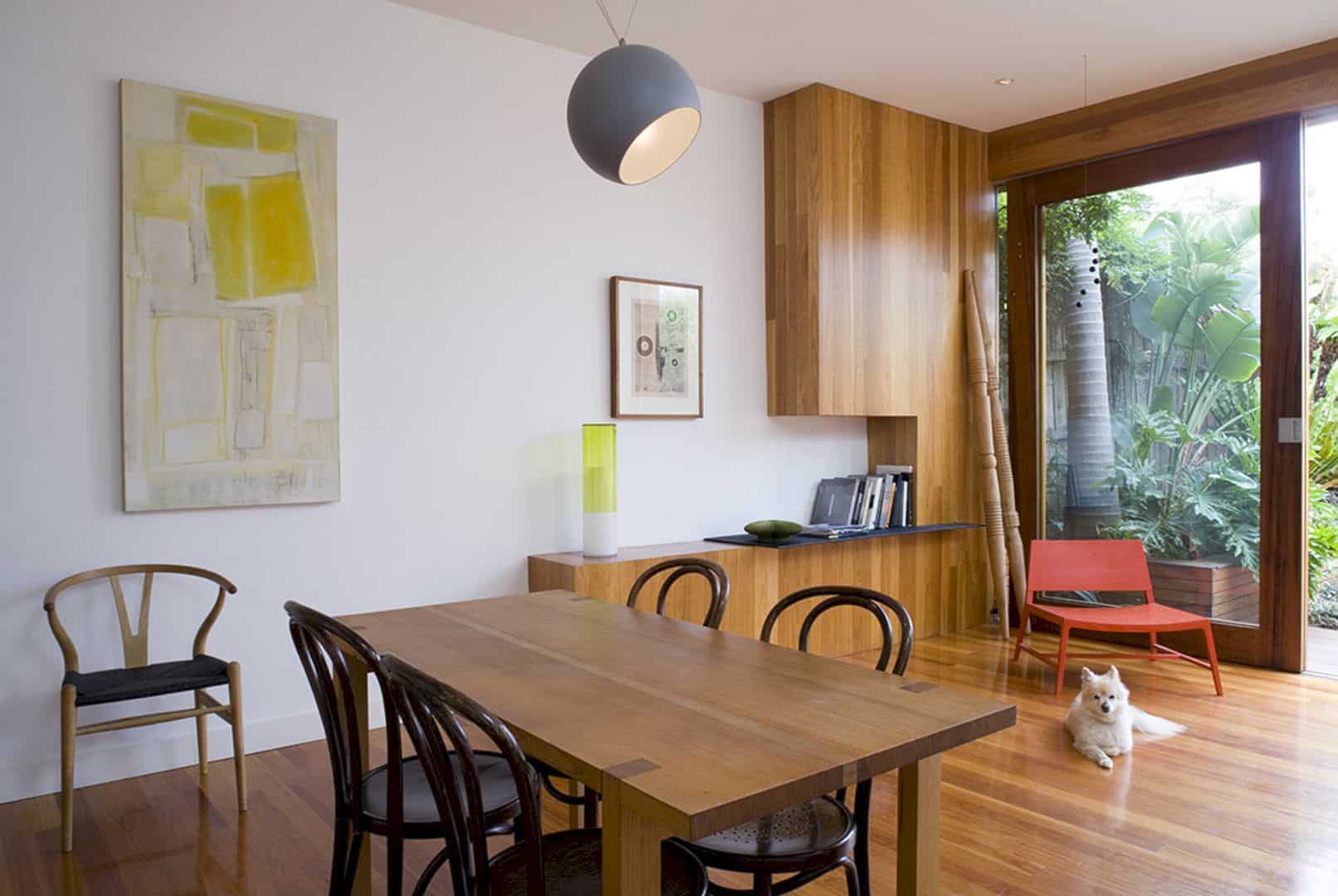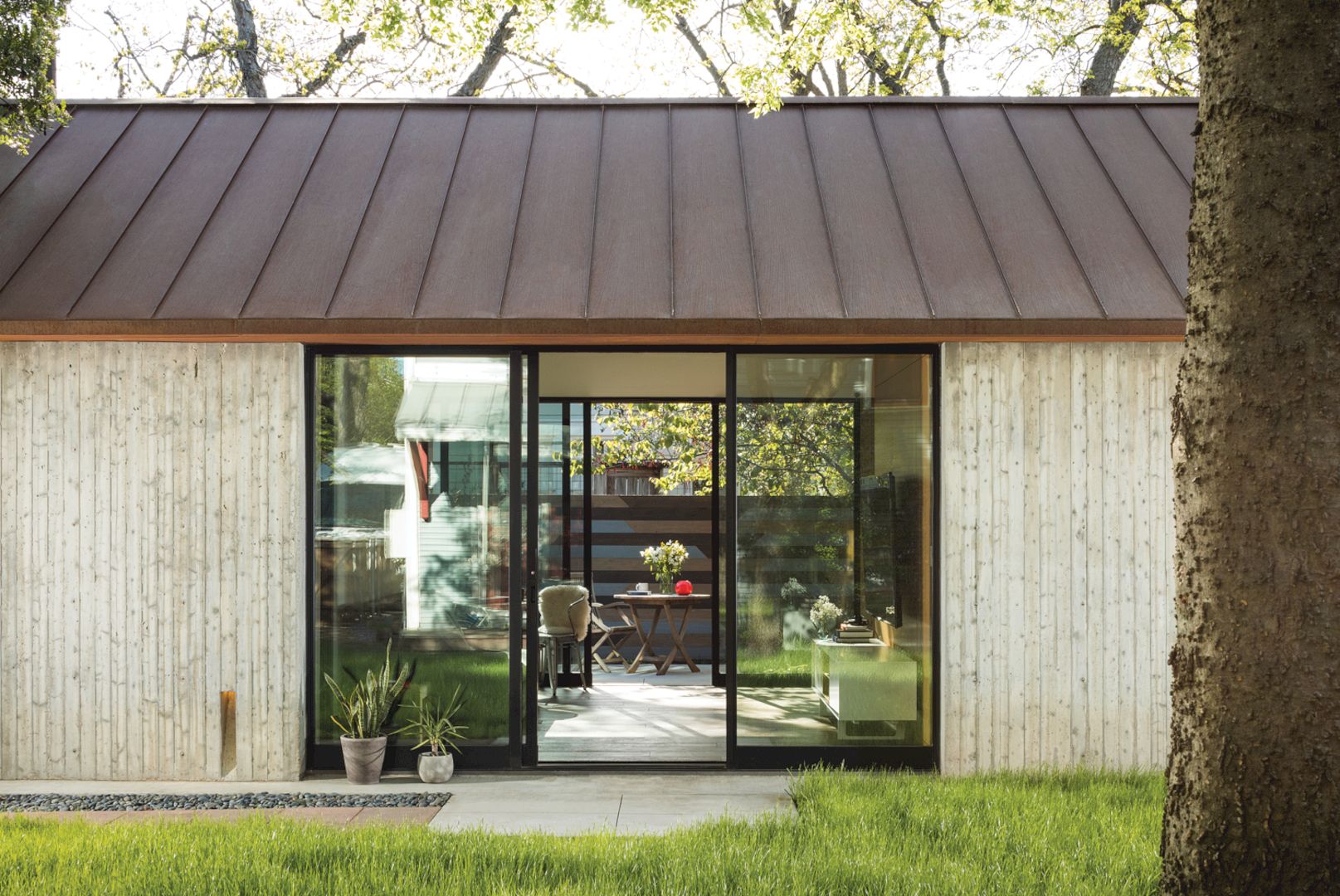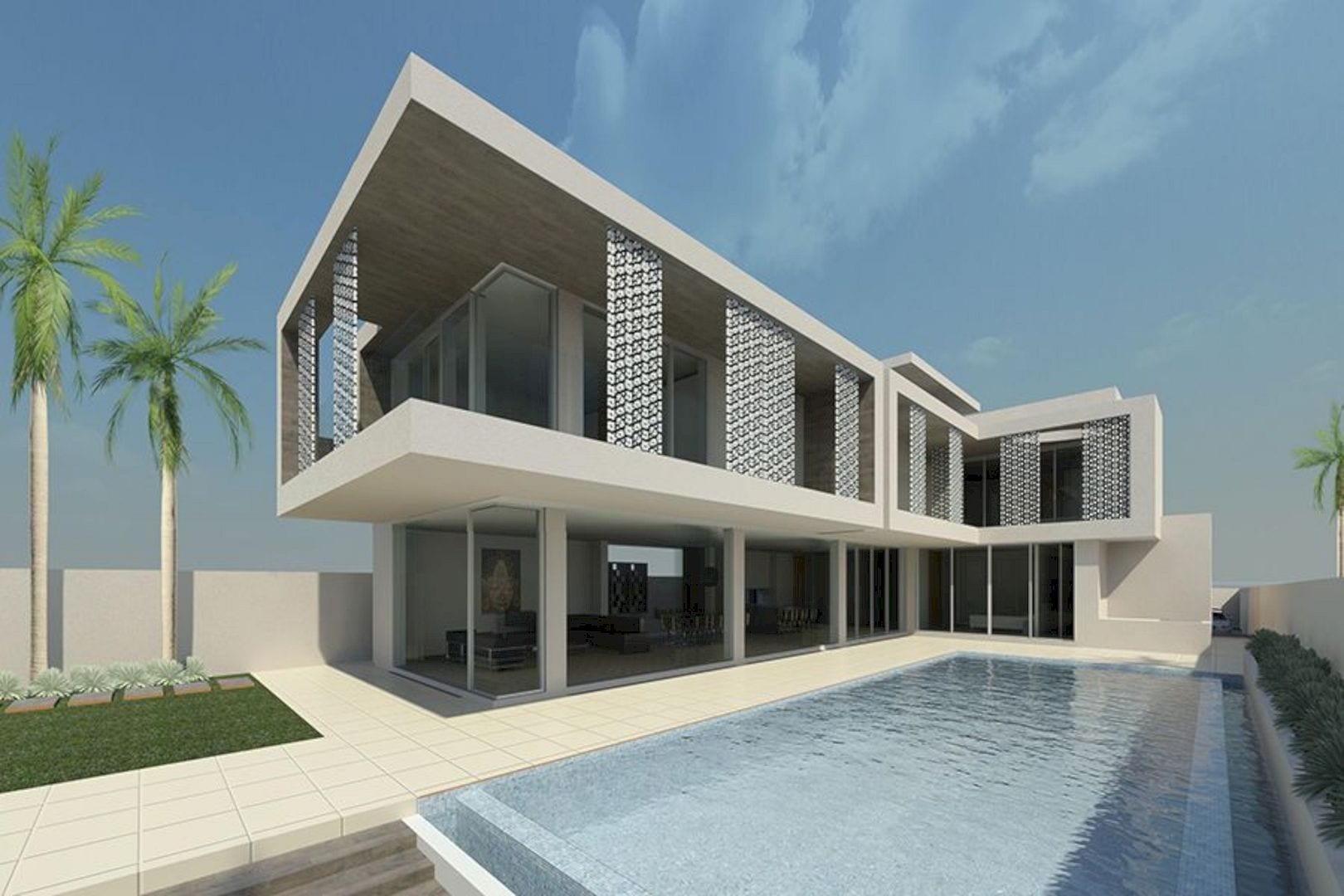Mieszkanie W Warszwie is an apartment with open space and some different zones. Widawscy Studio designs this apartment with a modern interior and beautiful colors. A flexible space is also created to allow the owner to spend a great time together with family and friends. This interior project has been completed in 2012 located in Warsaw.
Interior
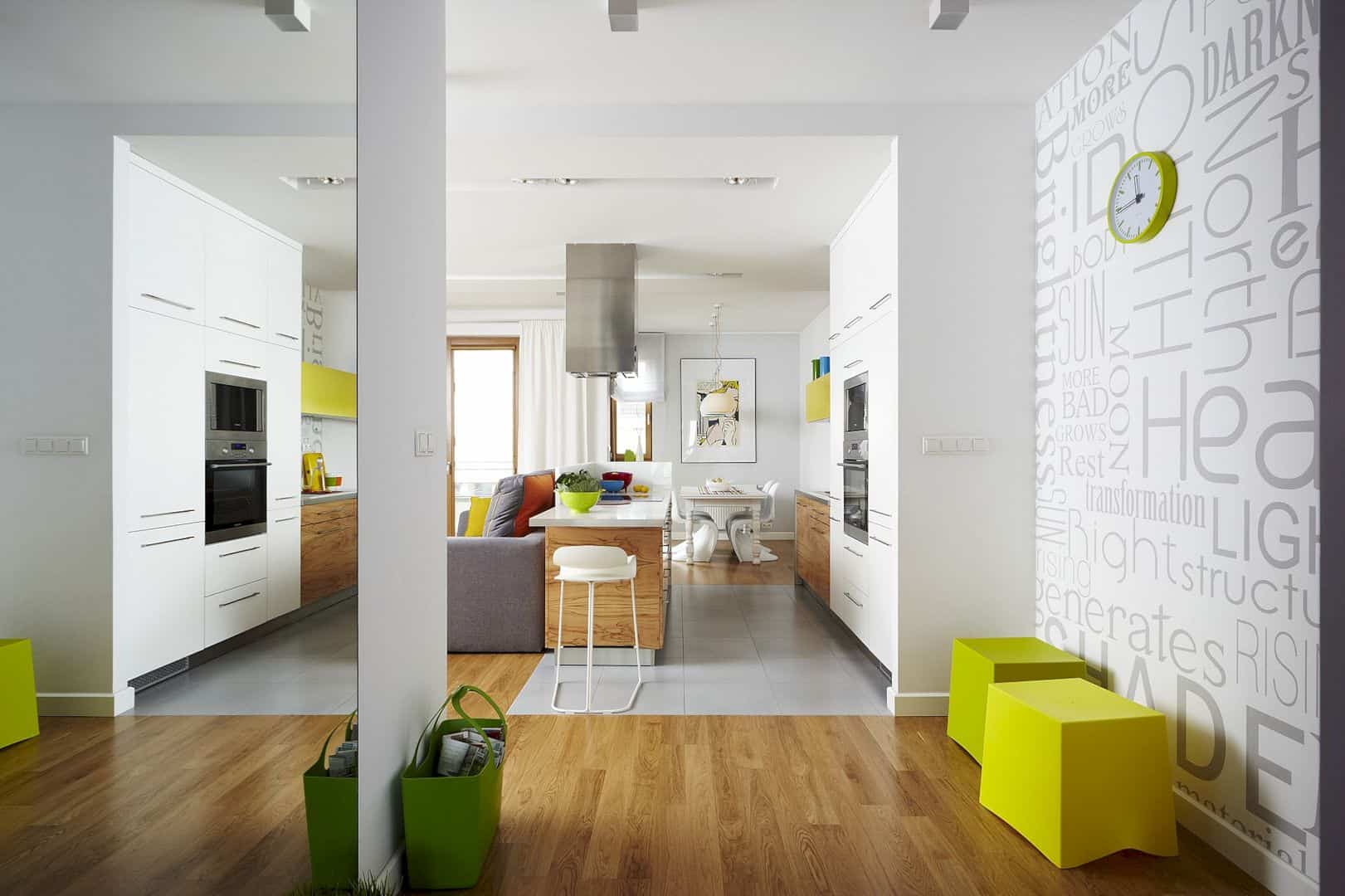
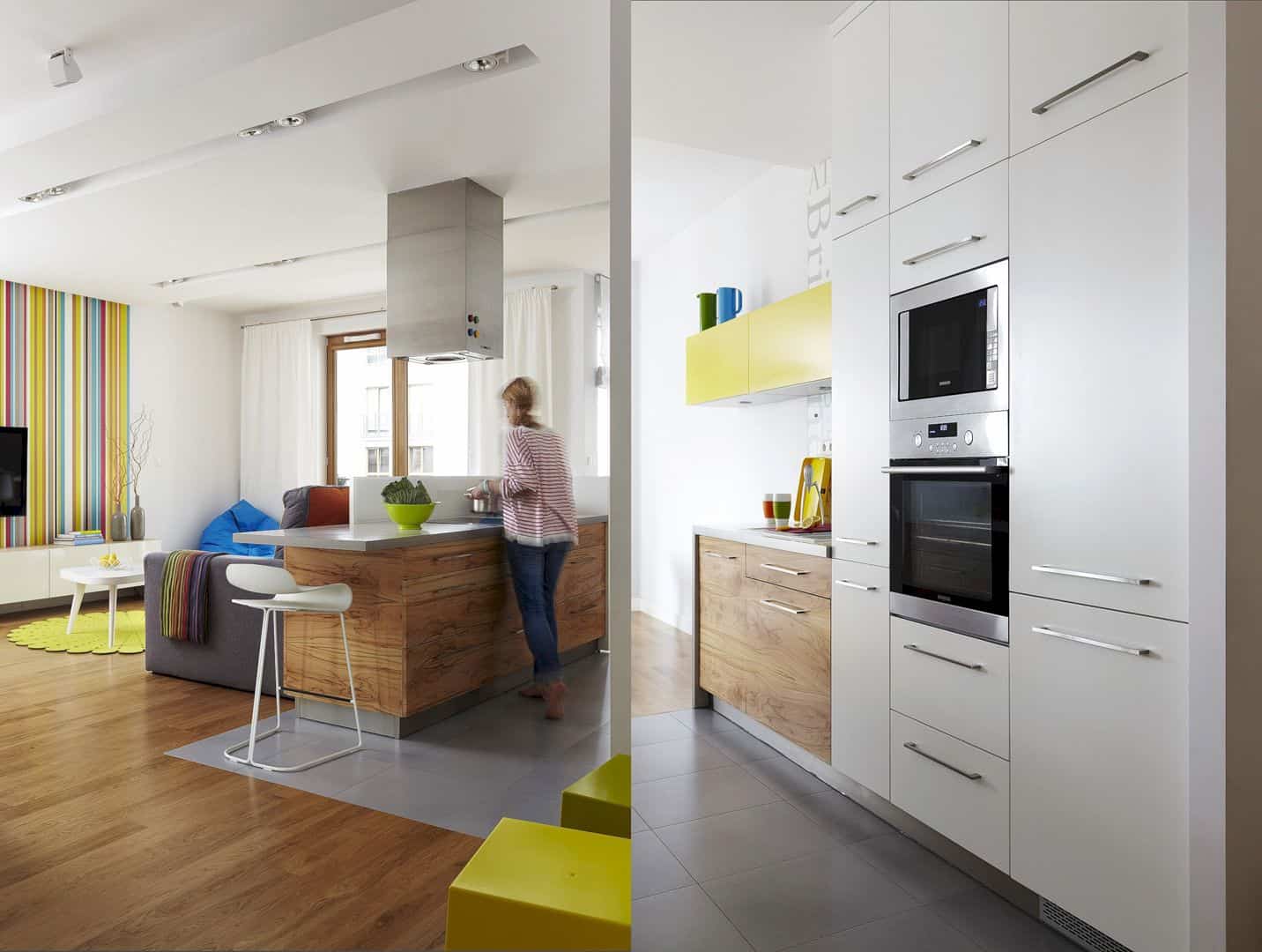
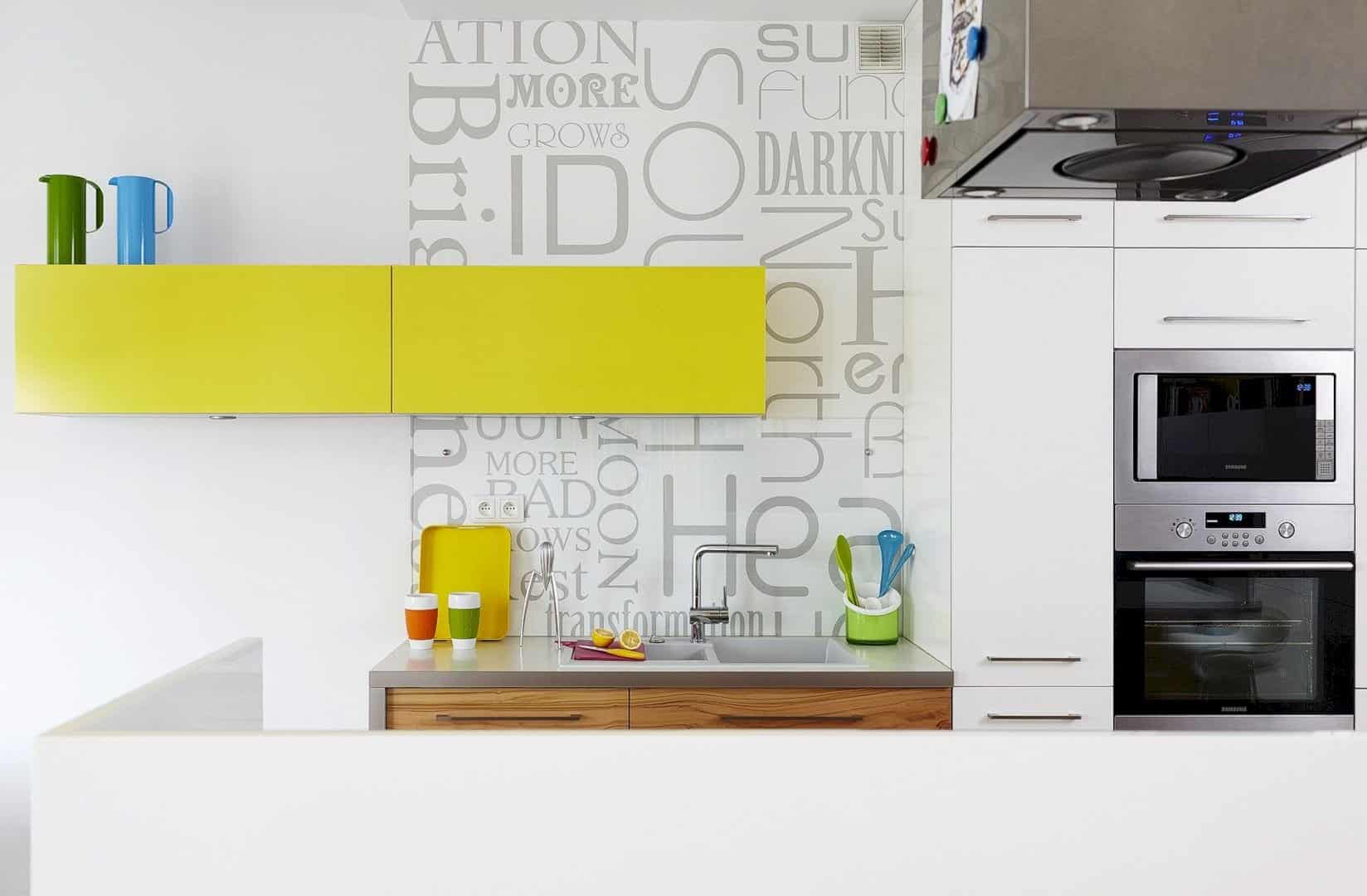
For the different zones, the modern interior design and beautiful colors are used to support the flexible spaces. The zones consist of workspace, living area, kitchen, and hall. The purpose of investors for this apartment is about providing a living place that can be used to spent time together comfortably.
Design
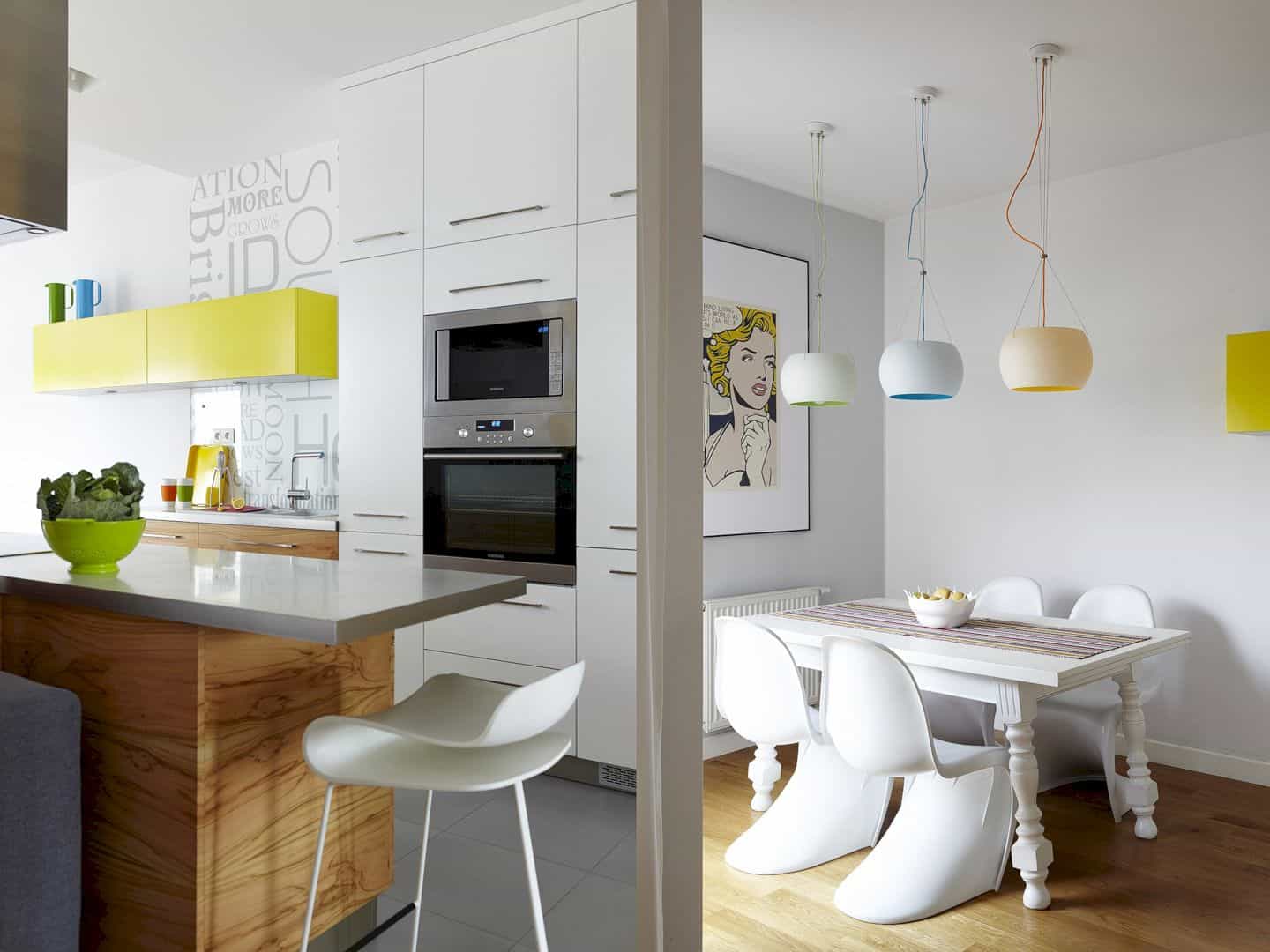
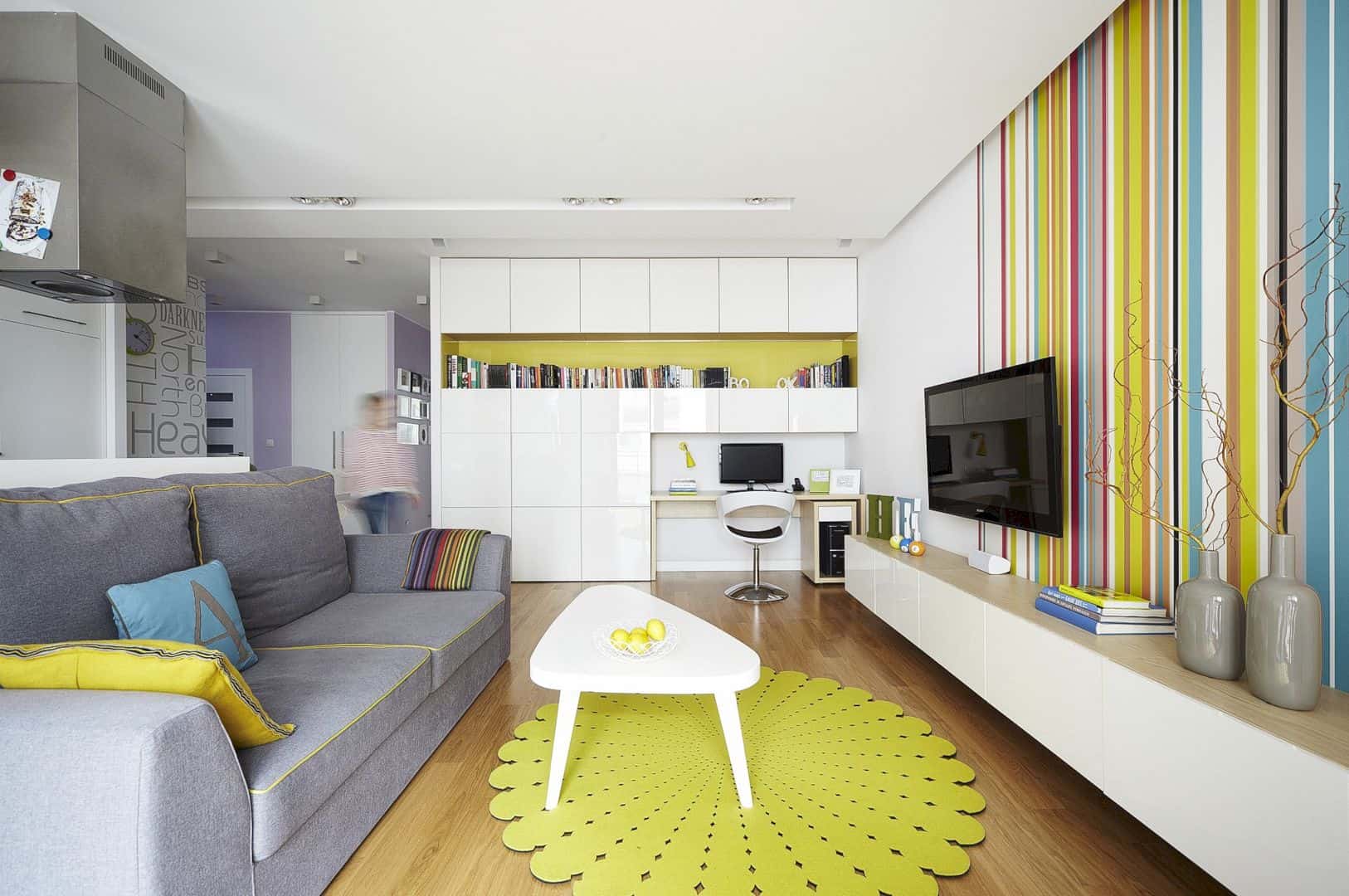
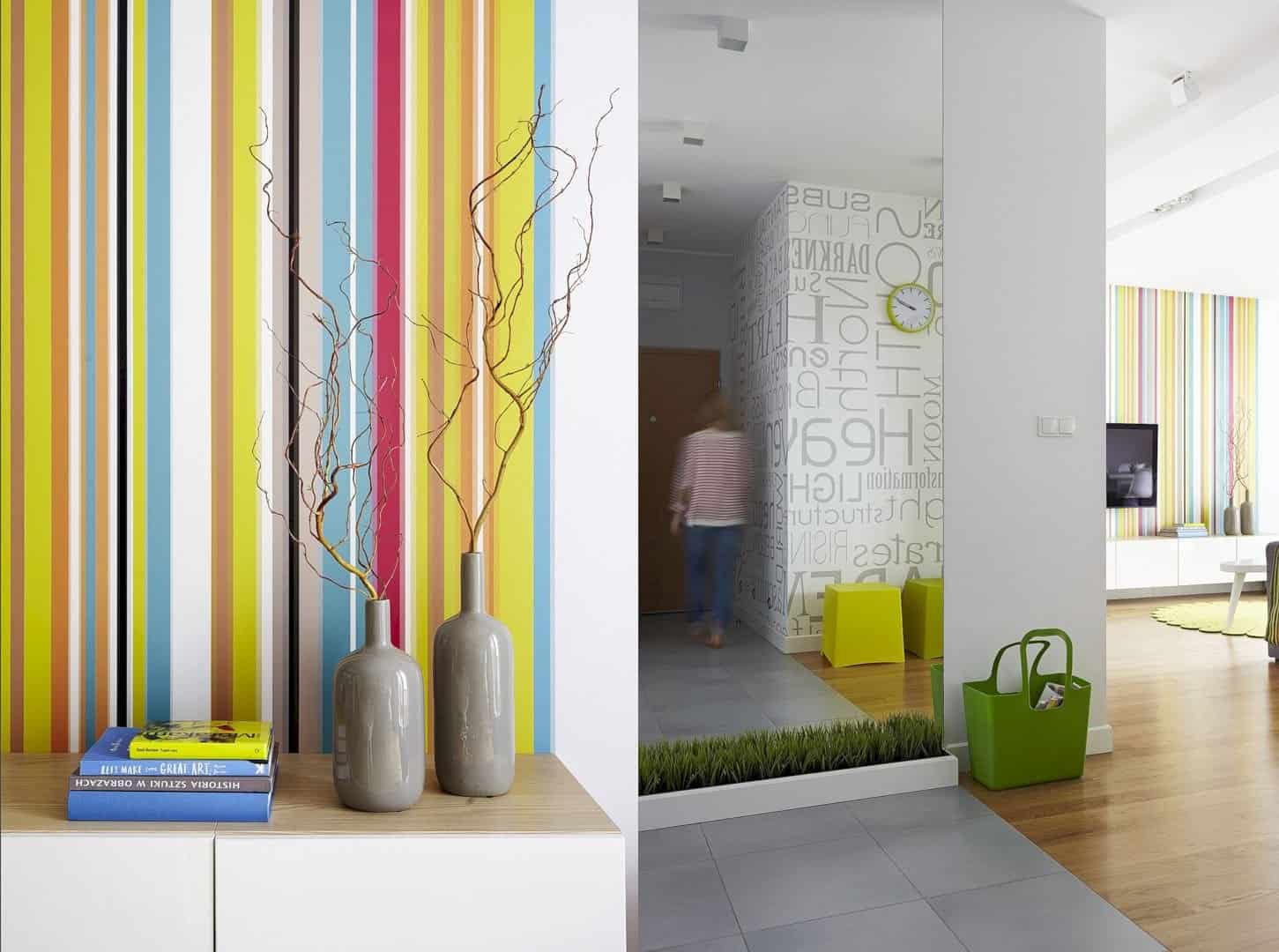
The living area is placed in one interior, giving a sense of freedom for the residents. They can also do some different activities like preparing a meal, play, work, and conversations. All spaces are shaped and designed based on the functionality, so there are no wasted spaces at all.
Colors
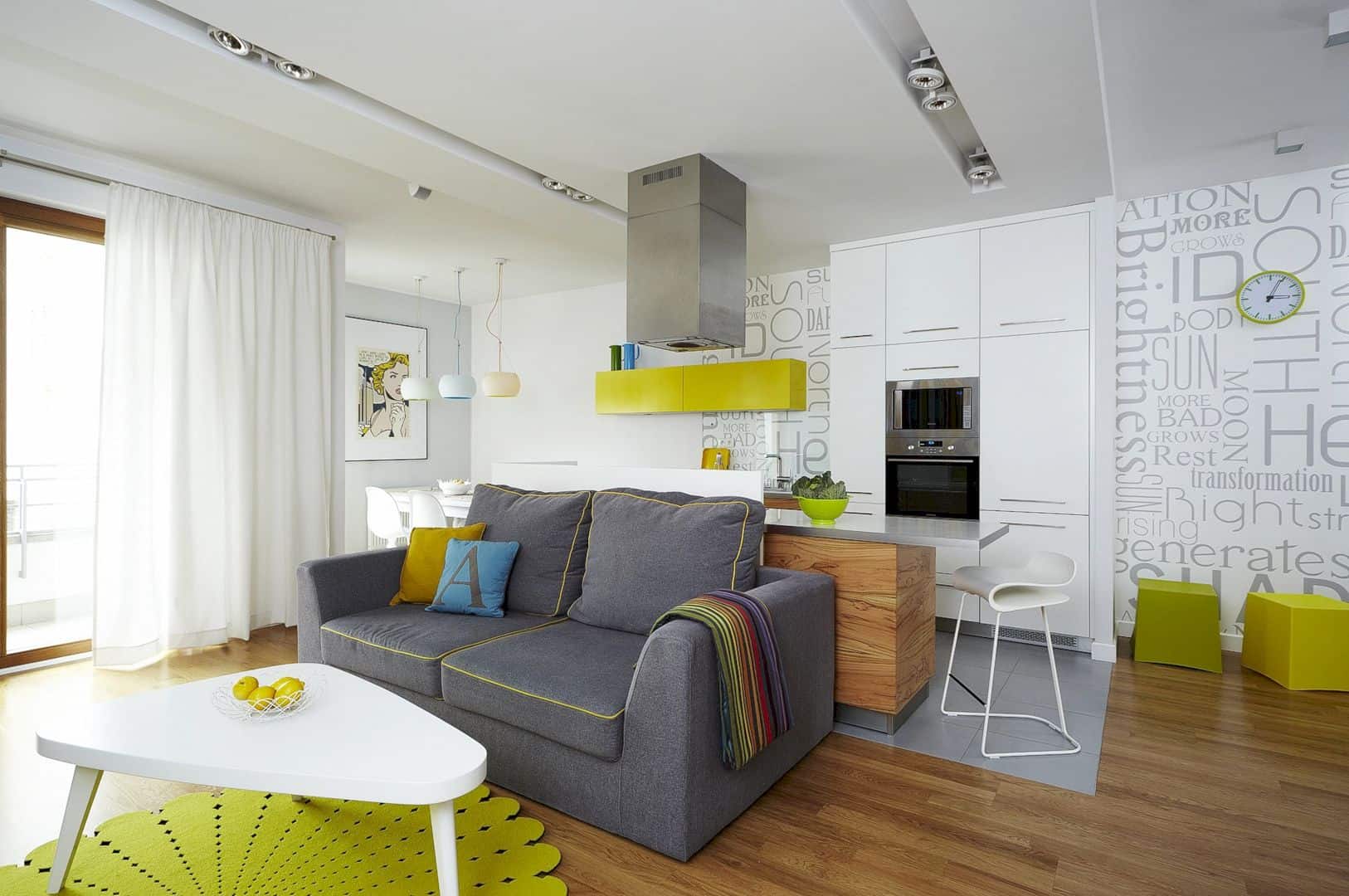
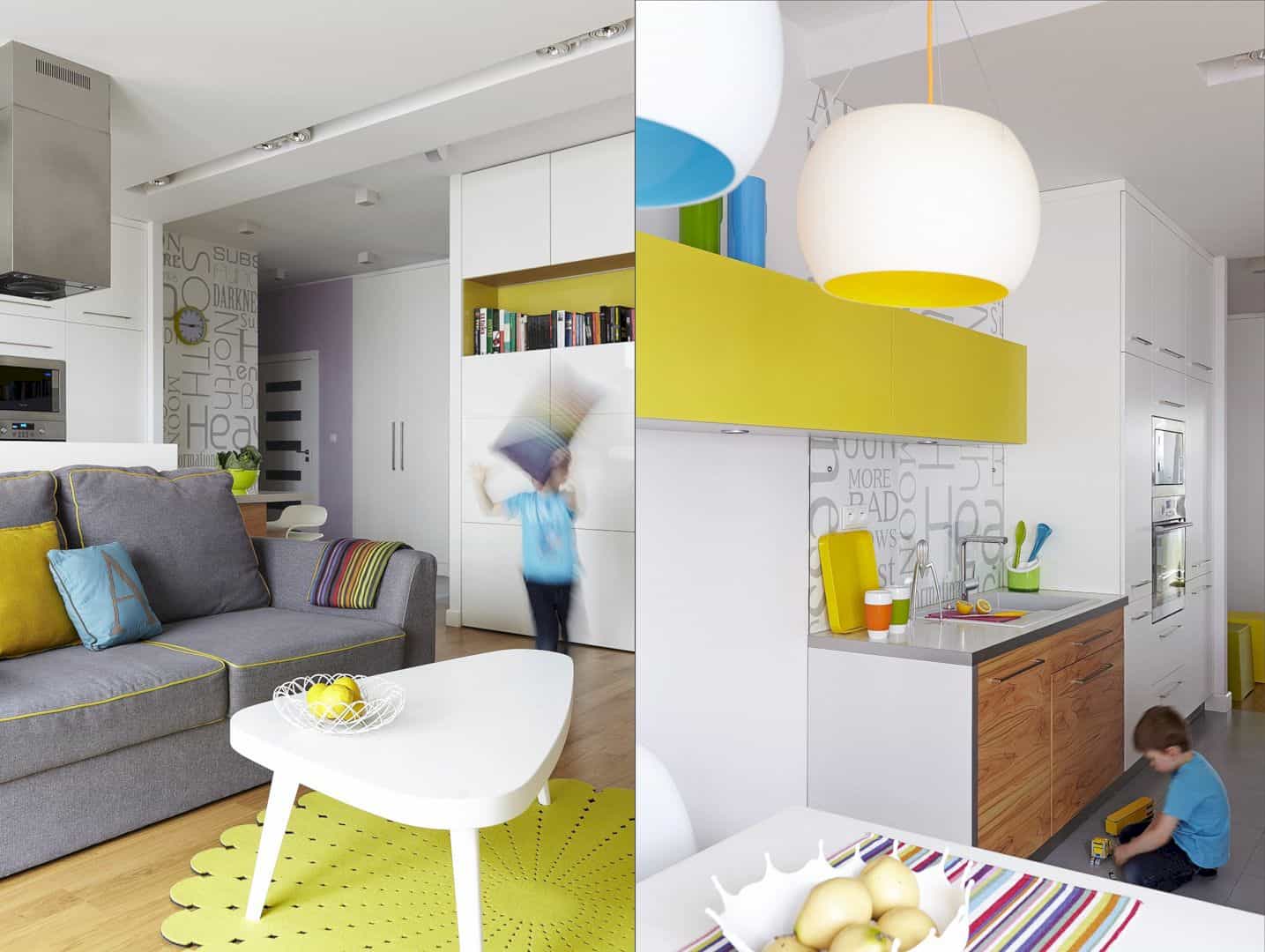
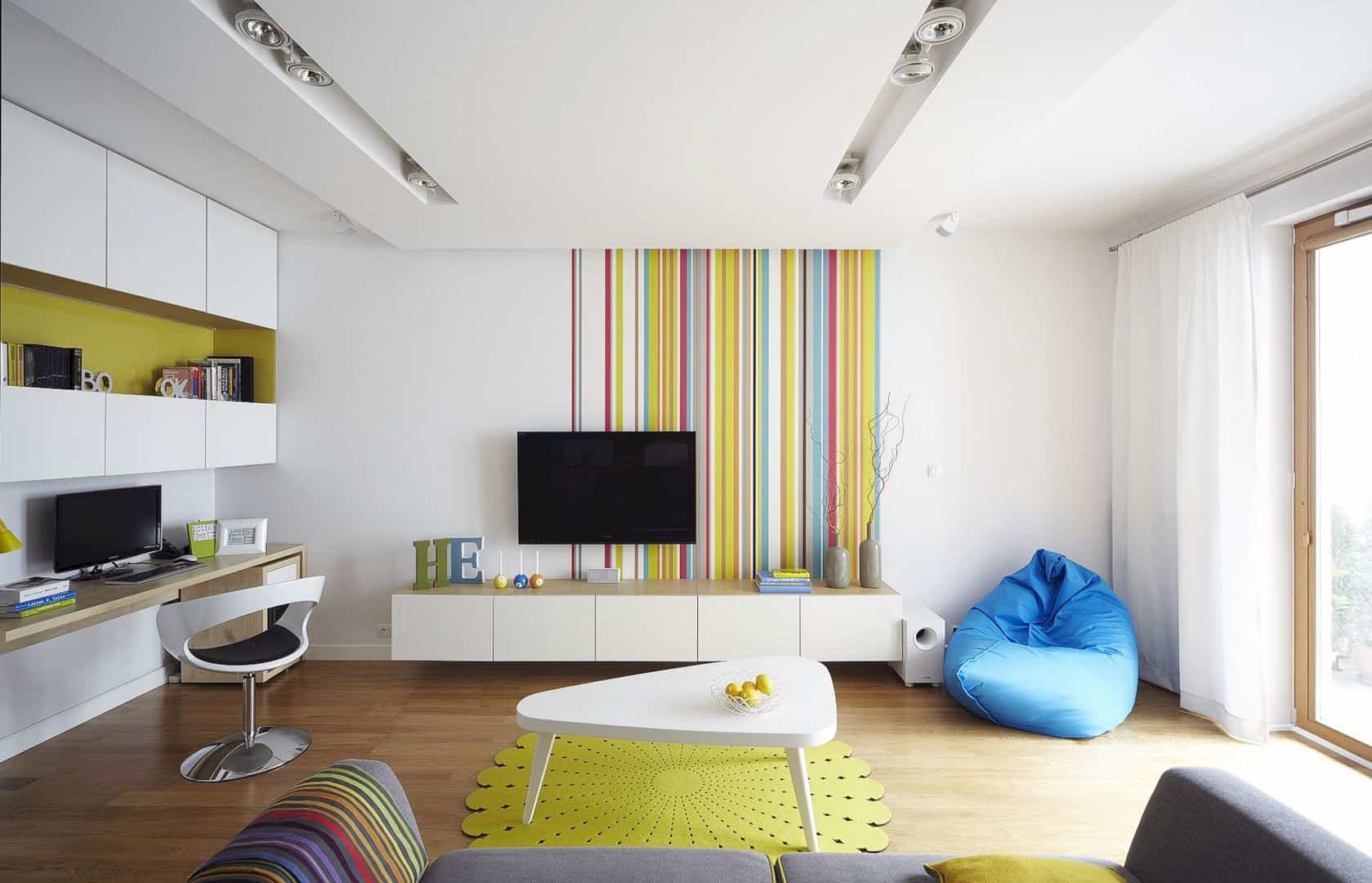
The dominant color of this apartment interior is white, combined with a natural look of the wooden floor. The colorful accent can create a strong accent to the modern interior and also a function form for every room in the apartment.
Furniture
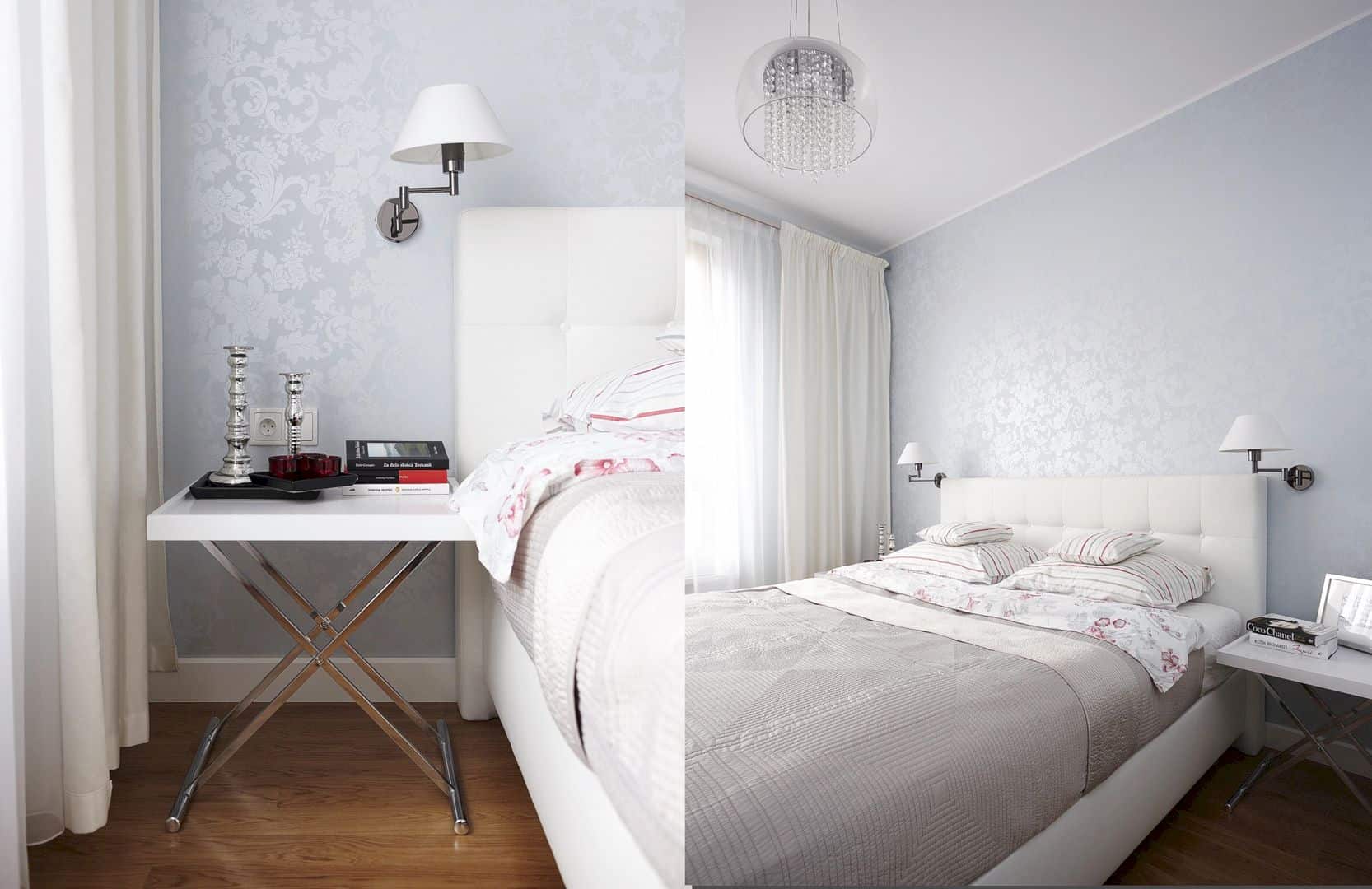
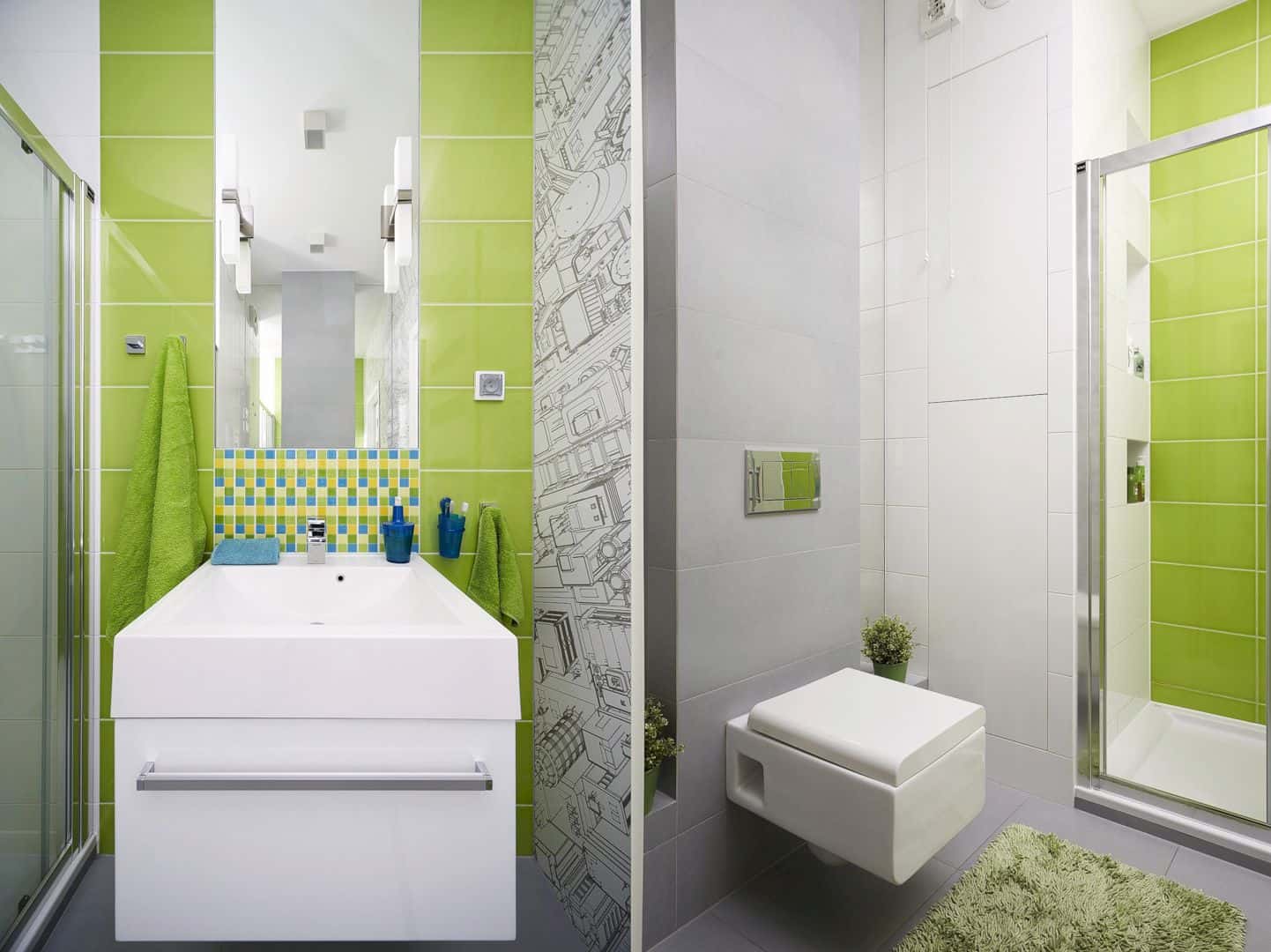
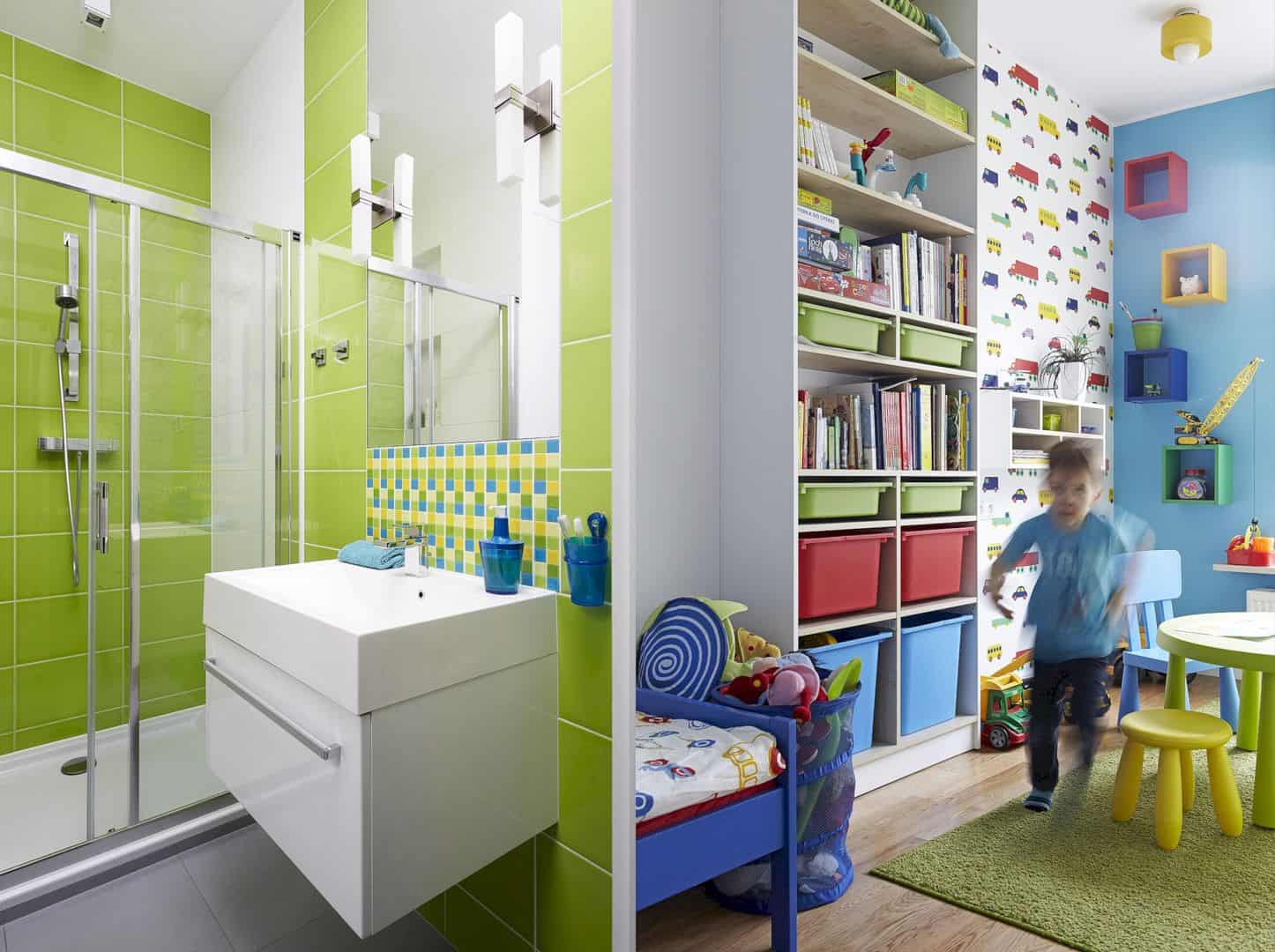
The kitchen is decorated with yellow, hanging cabinets. The color of yellow is also used to design a modern interior to the living room combined with a white bookcase. The colorful furniture in the kid’s room can create a fun atmosphere for them, as same as the bathroom. The different look comes from the master bedroom with its elegant bed and calm sense.
Via widawscy
Discover more from Futurist Architecture
Subscribe to get the latest posts sent to your email.

