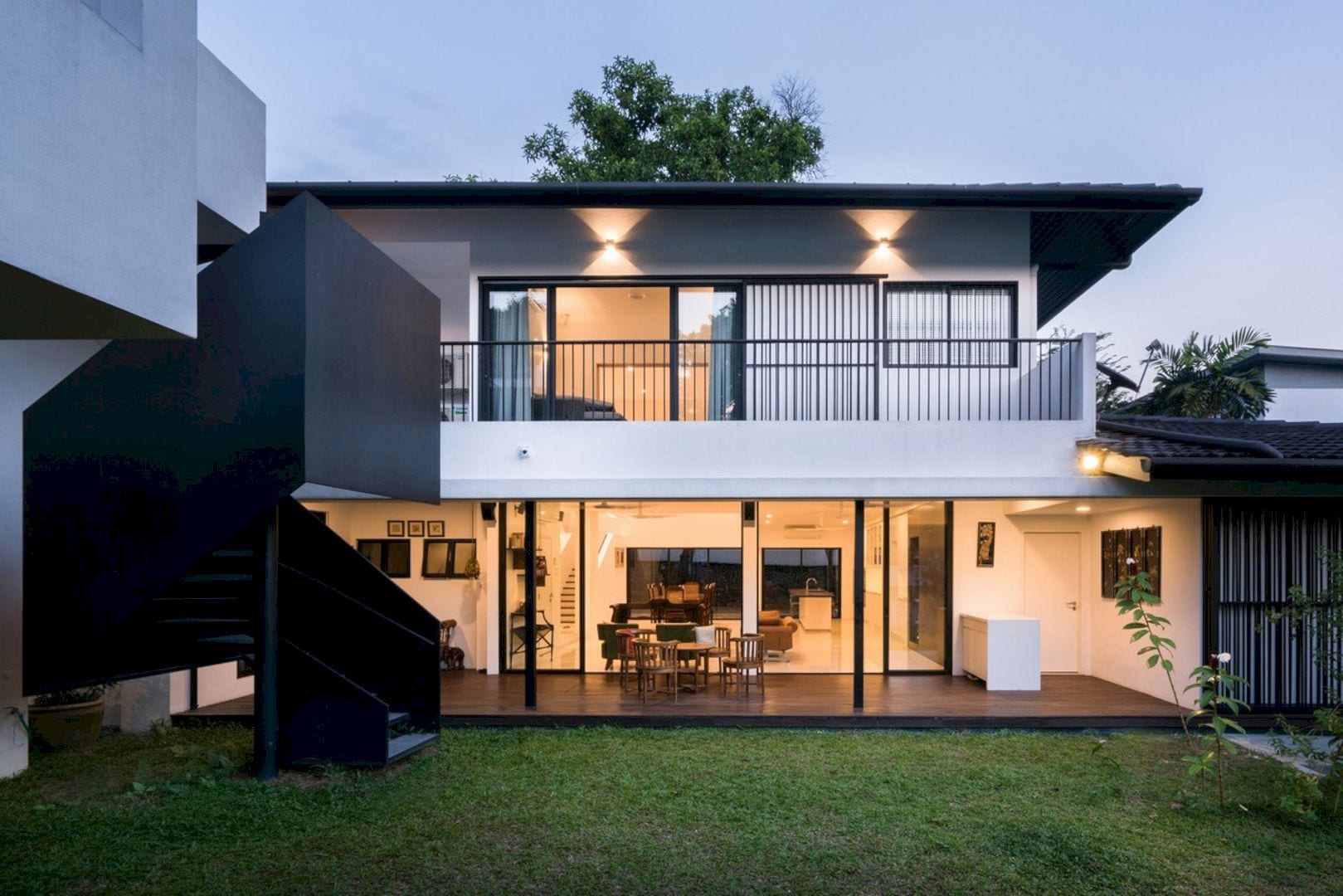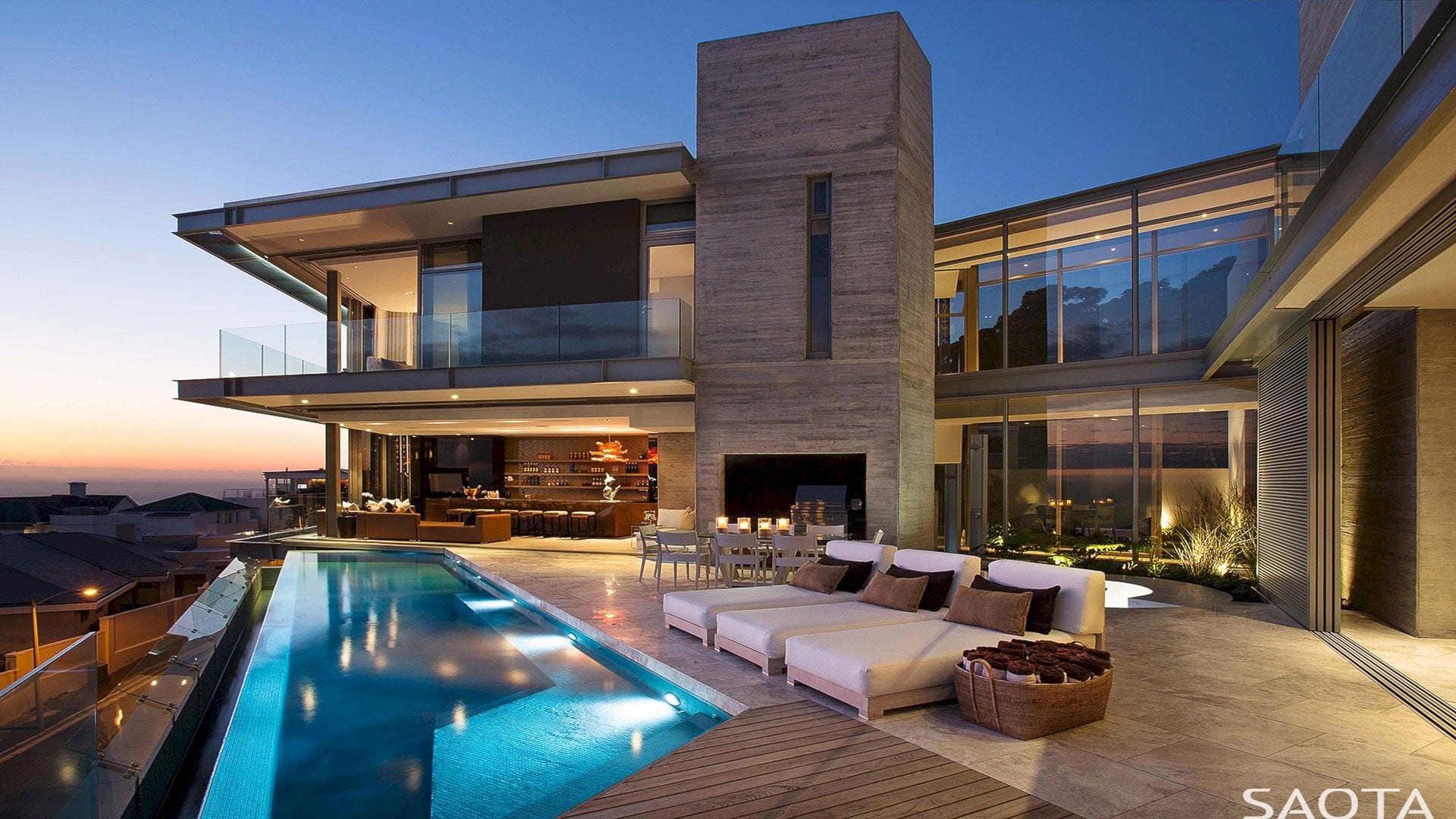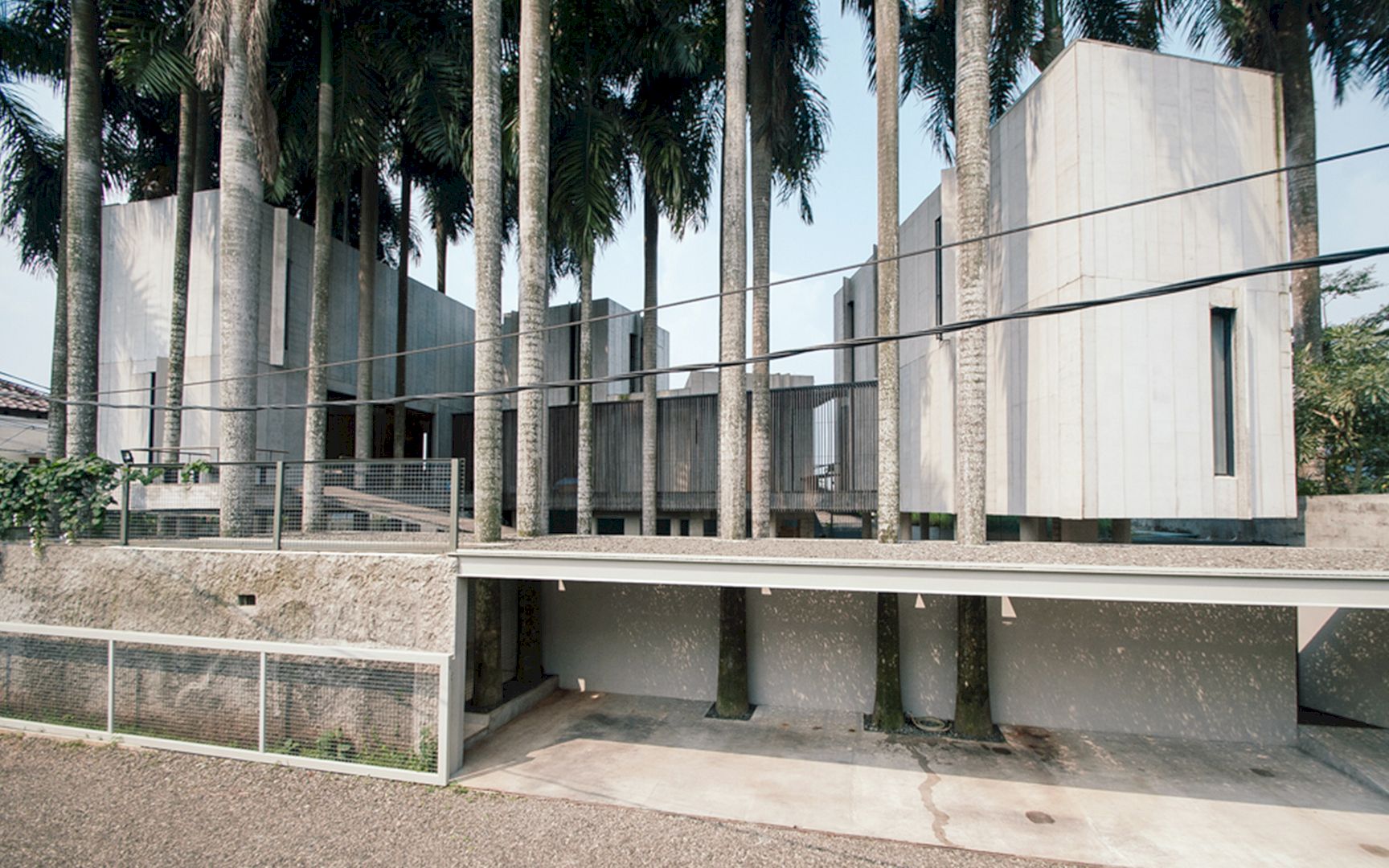The main focus of interior design in this project is located on the ground floor. Widawscy Studio designs this house with an elegant interior design and also creates a remarkable open space. It is a 2015 project located in Tarnowskie Gory with 136 meter square for the whole total area.
Interior
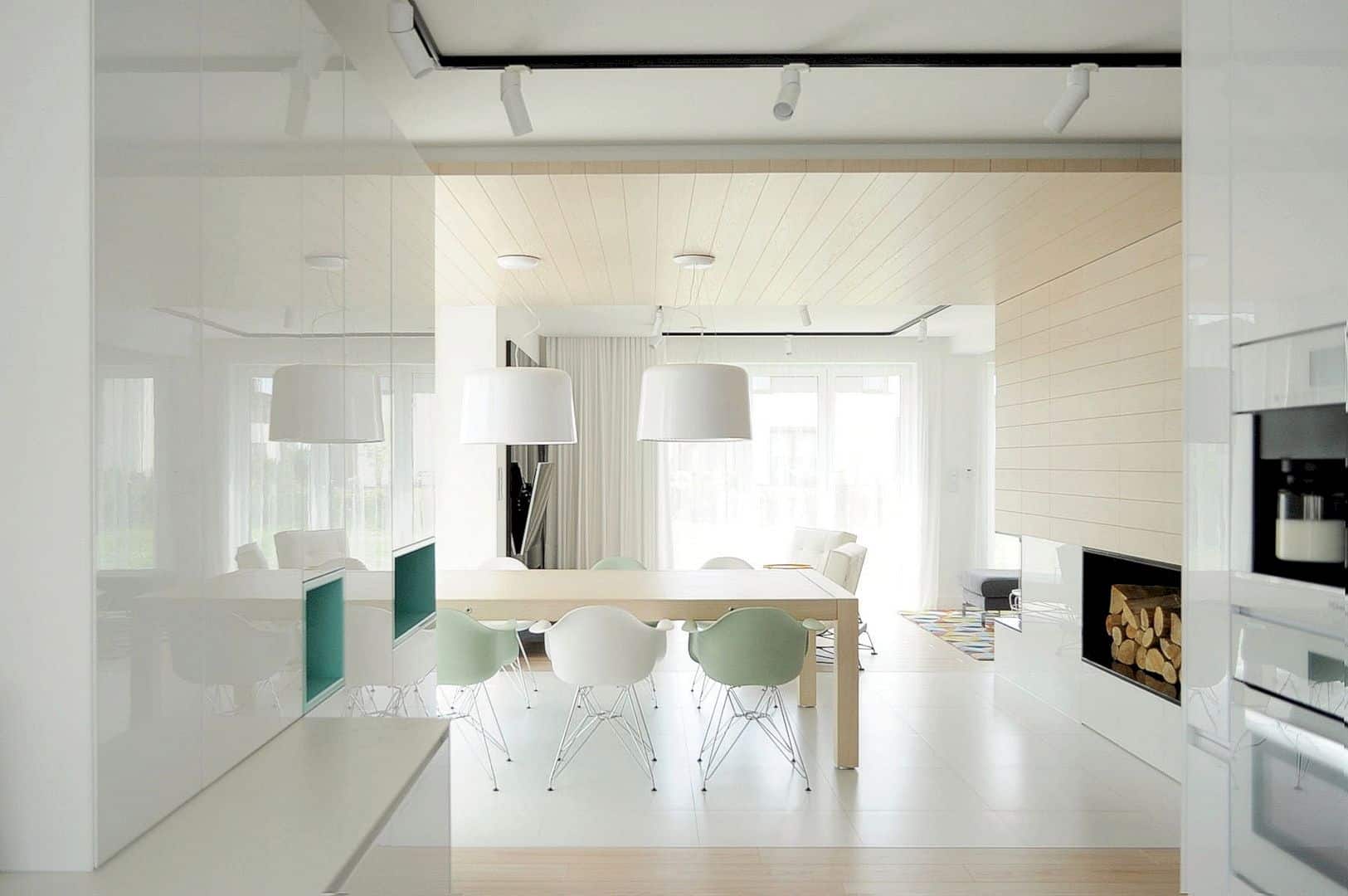
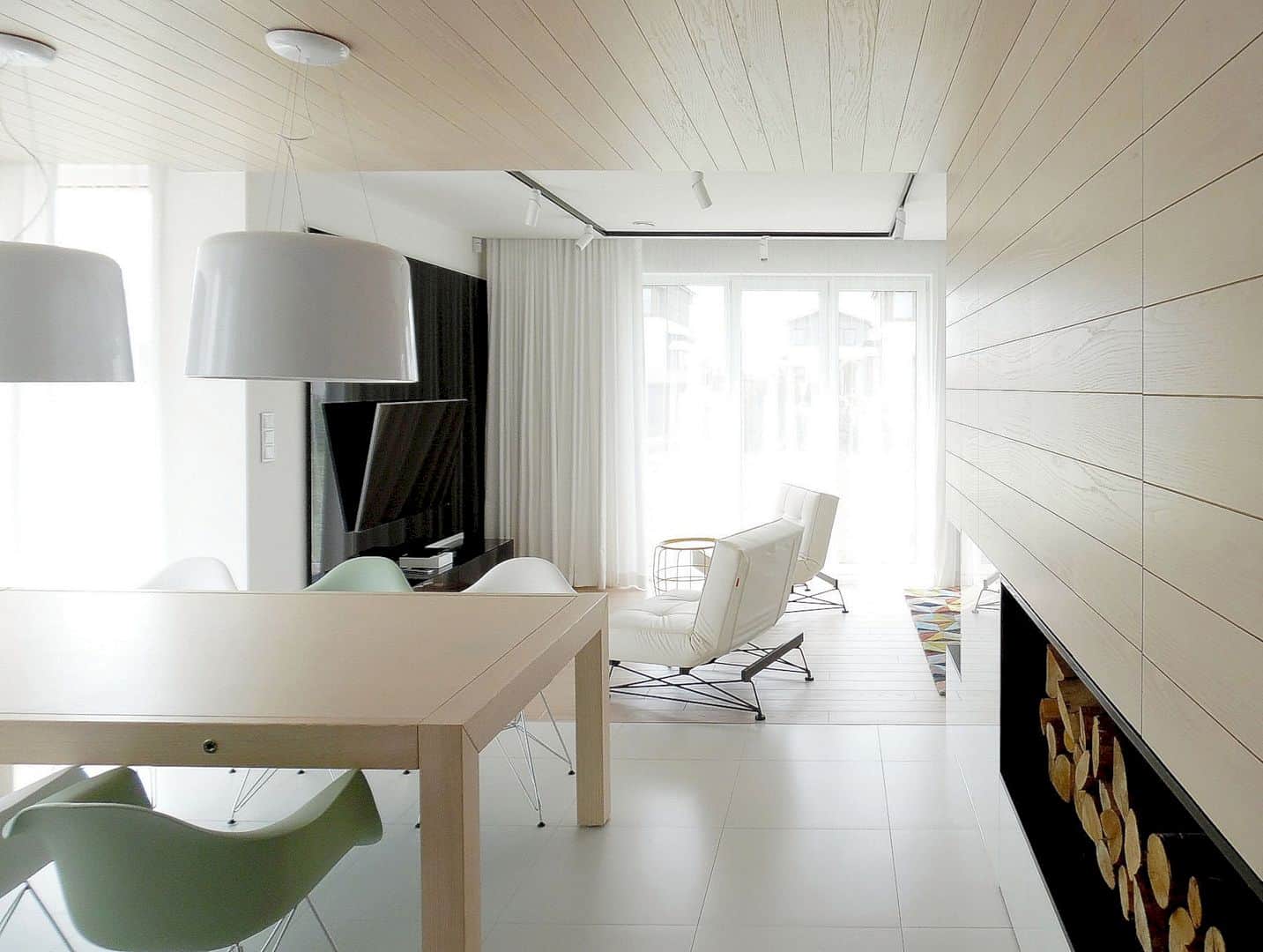
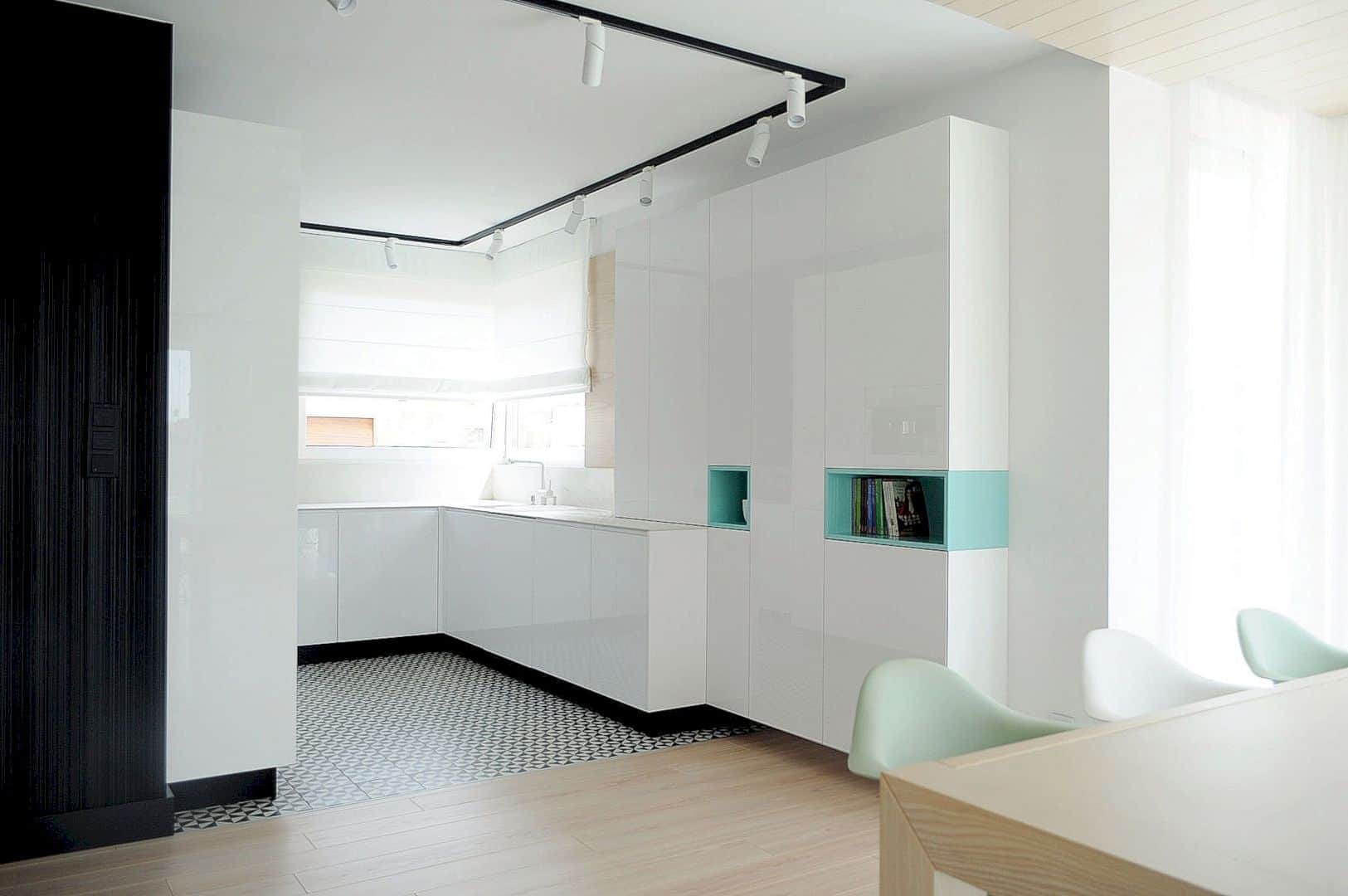
The elegant interior design dominates the ground floor with its open space. This floor has a bright style with a combination of color and material such as white and wood. It is also decorated with some accents of mint and black.
Details
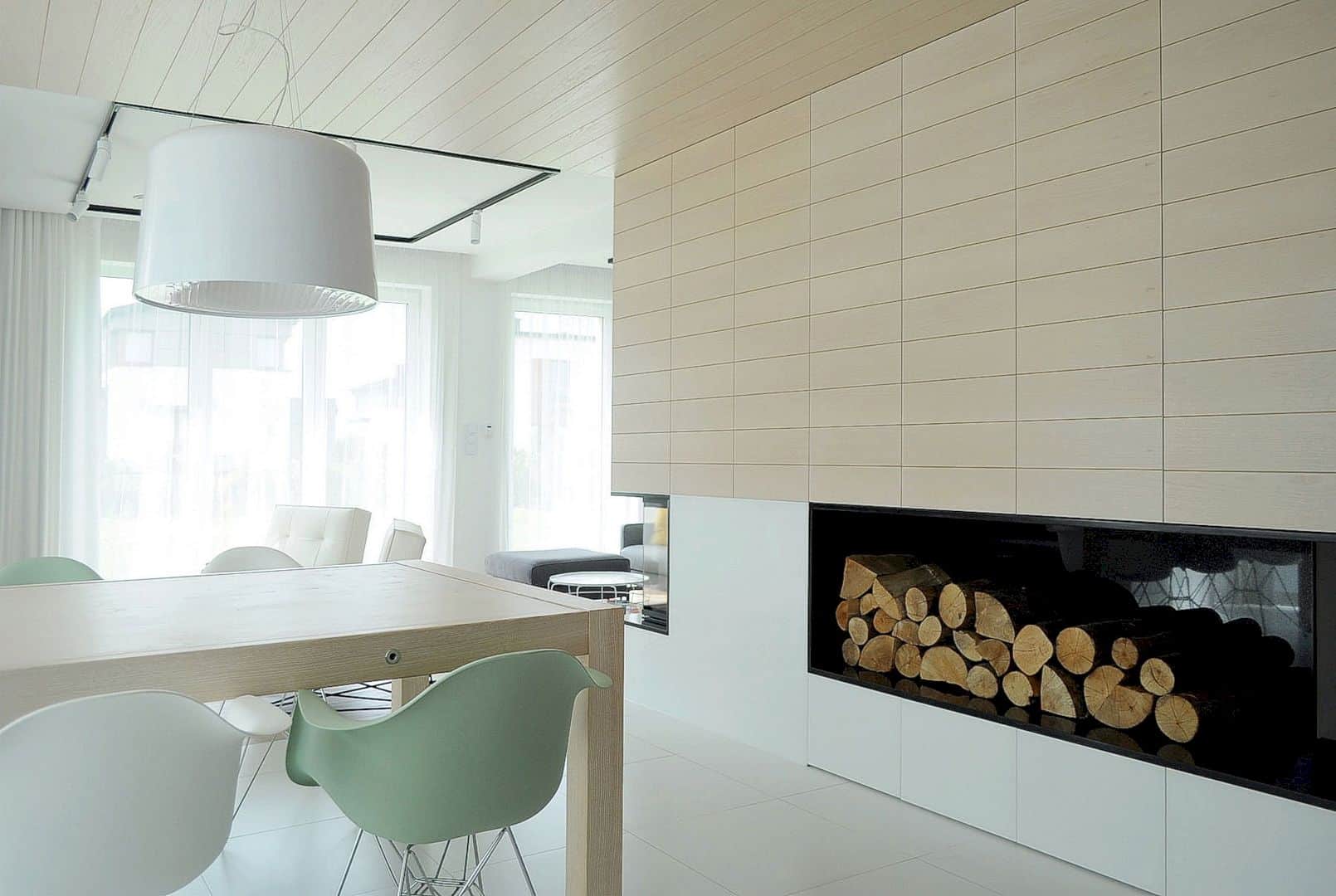
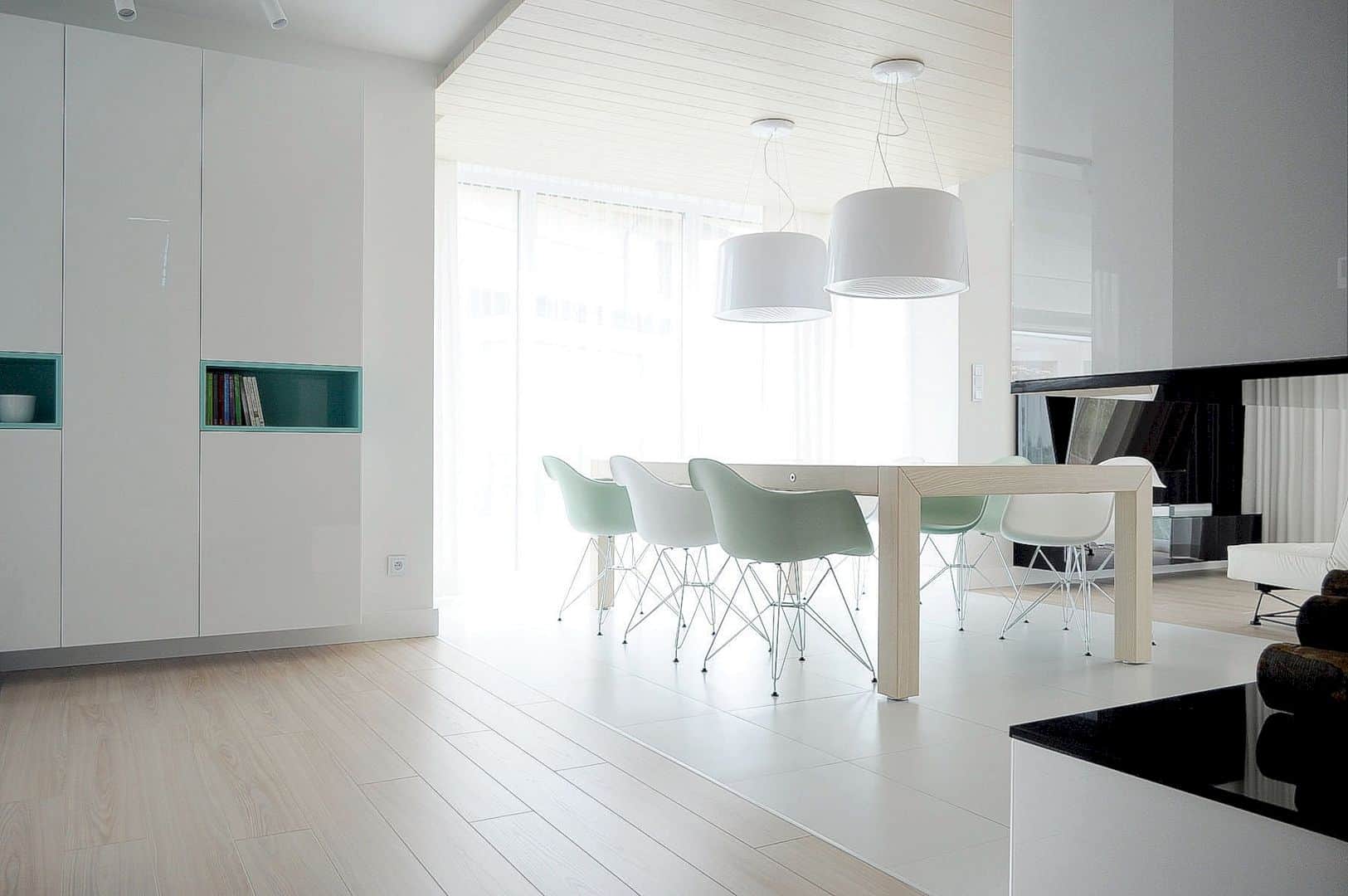
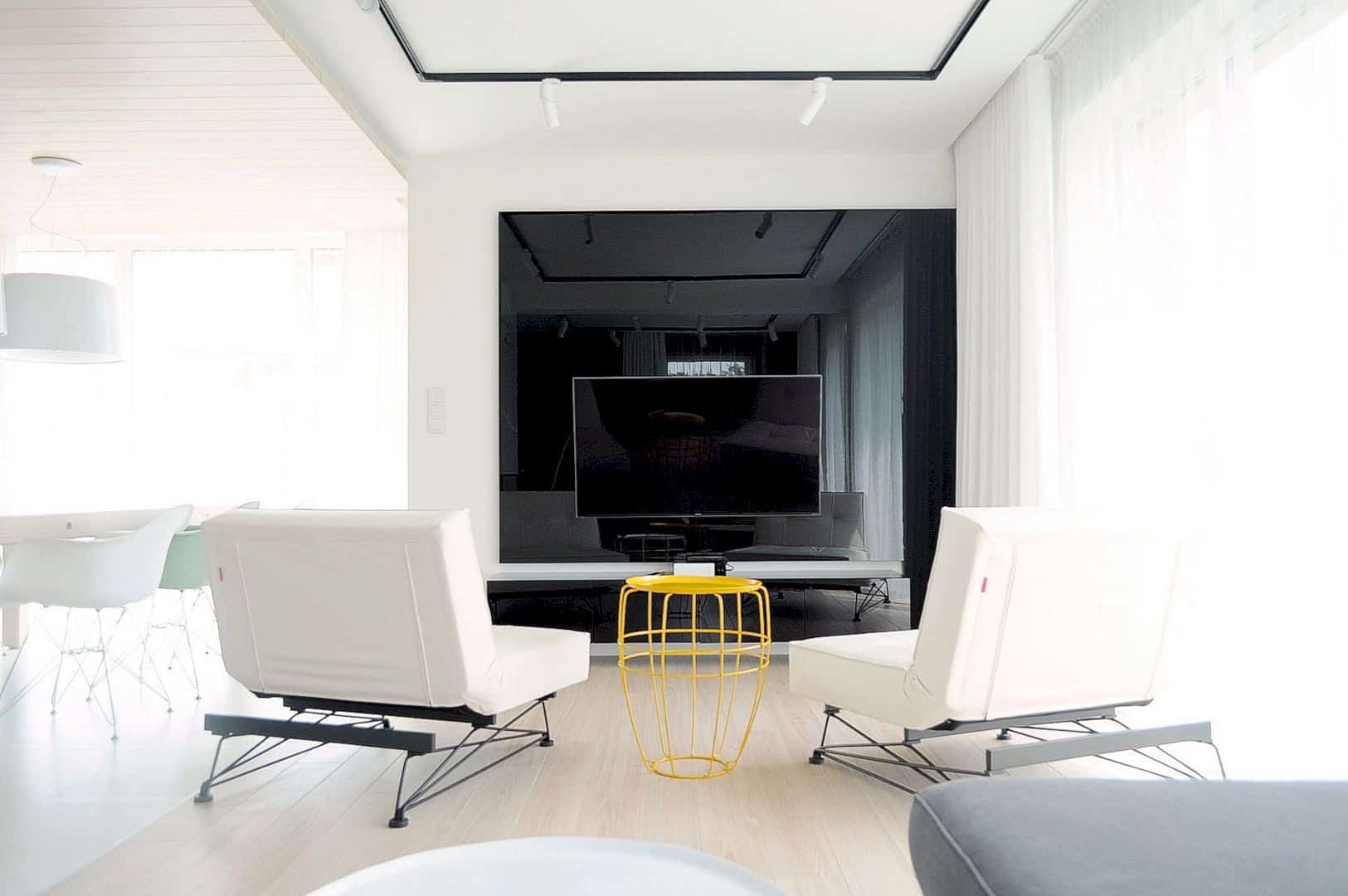
The wood material is the most used material for this project. It is used to design the open space on the ground floor, including a living room, hall, dining room, kitchen, and dining area. Those rooms seem separated to each other but also giving more sense of freedom to the owner.
Colors
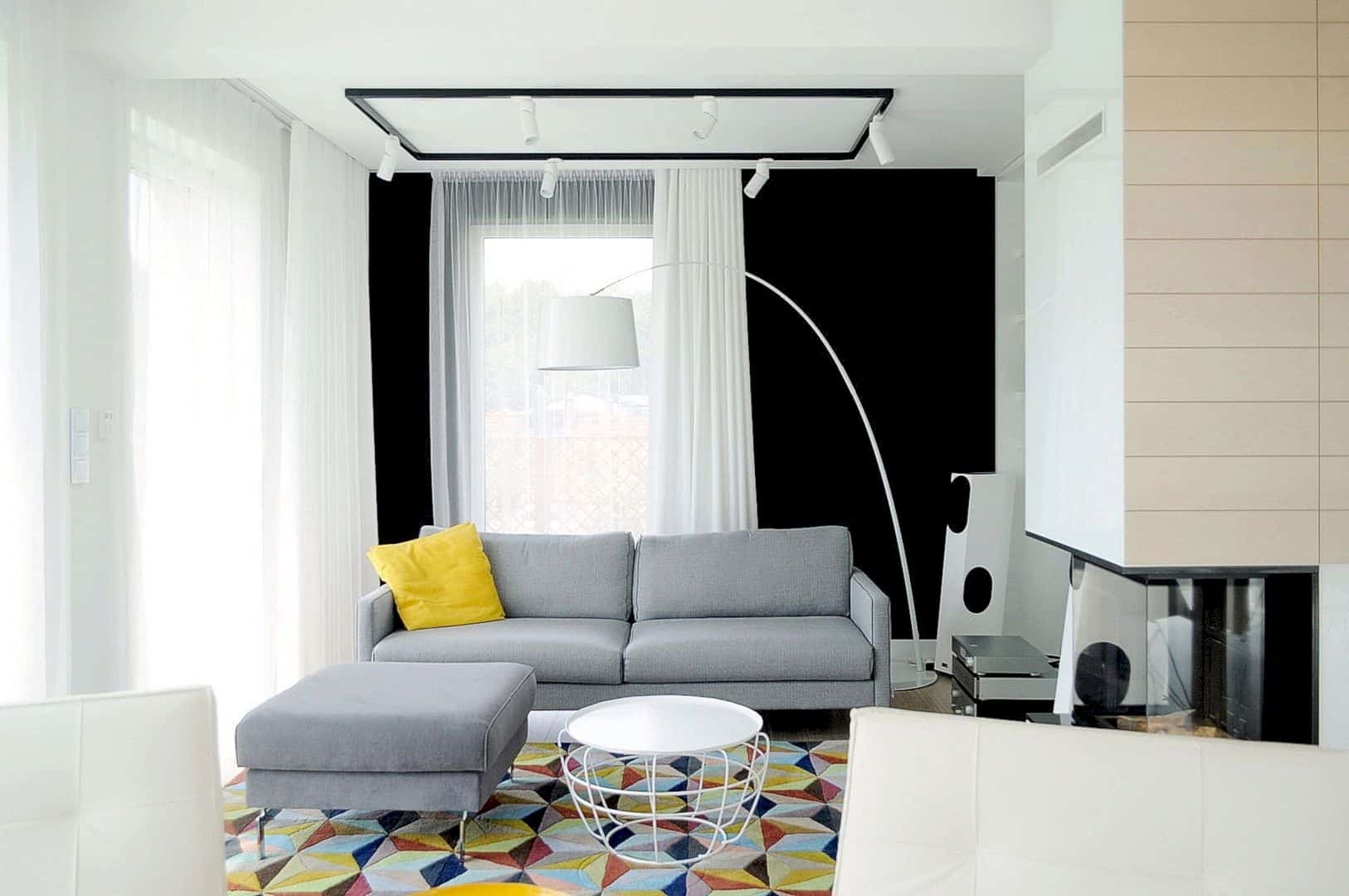
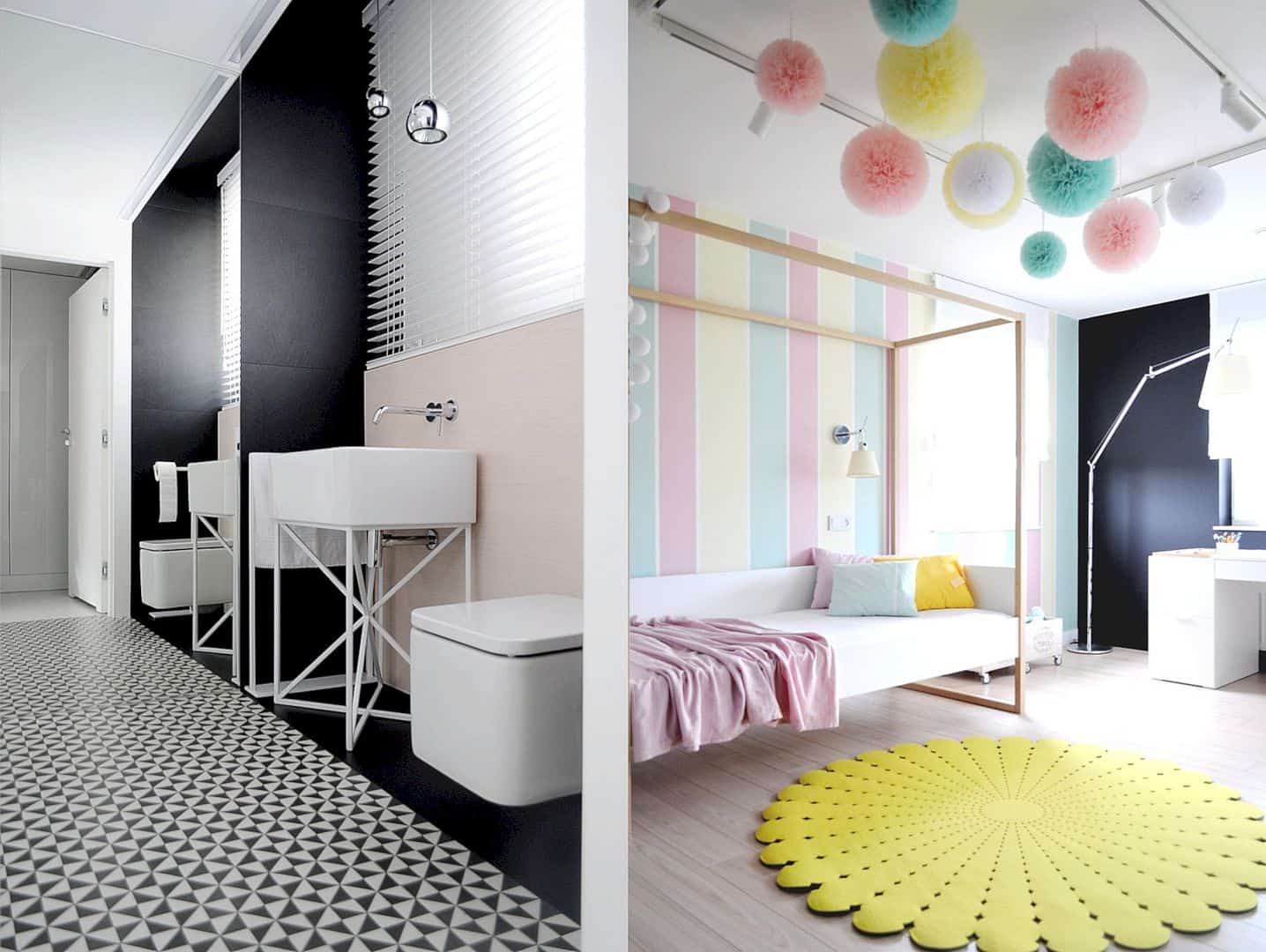
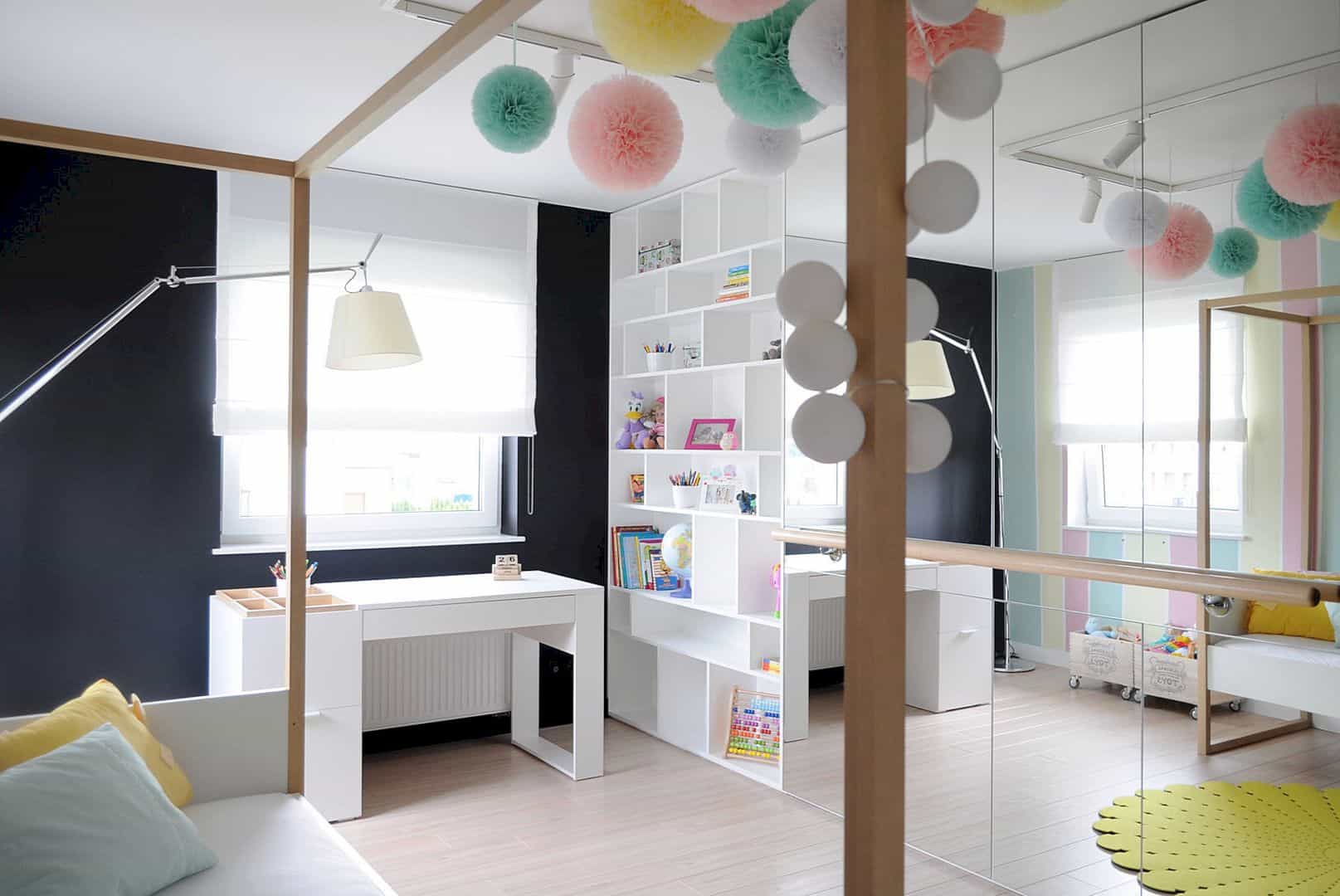
The living room and bathroom have the same natural color design with black and white style. The different looks can be found in the kid’s bedroom. The colorful wallpaper, yellow rug, and pom-poms on the ceiling are added to create a fun atmosphere.
Bedroom
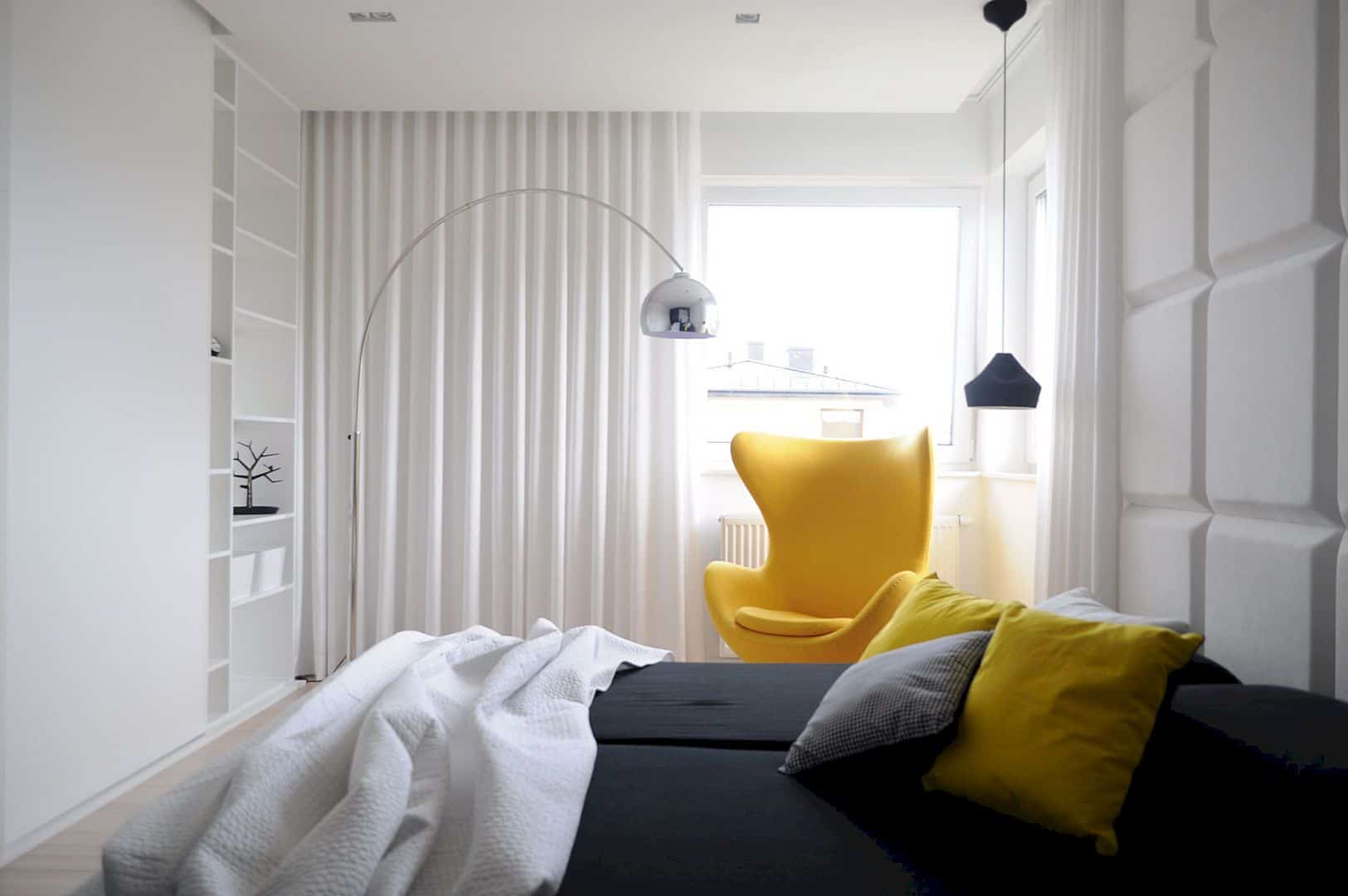
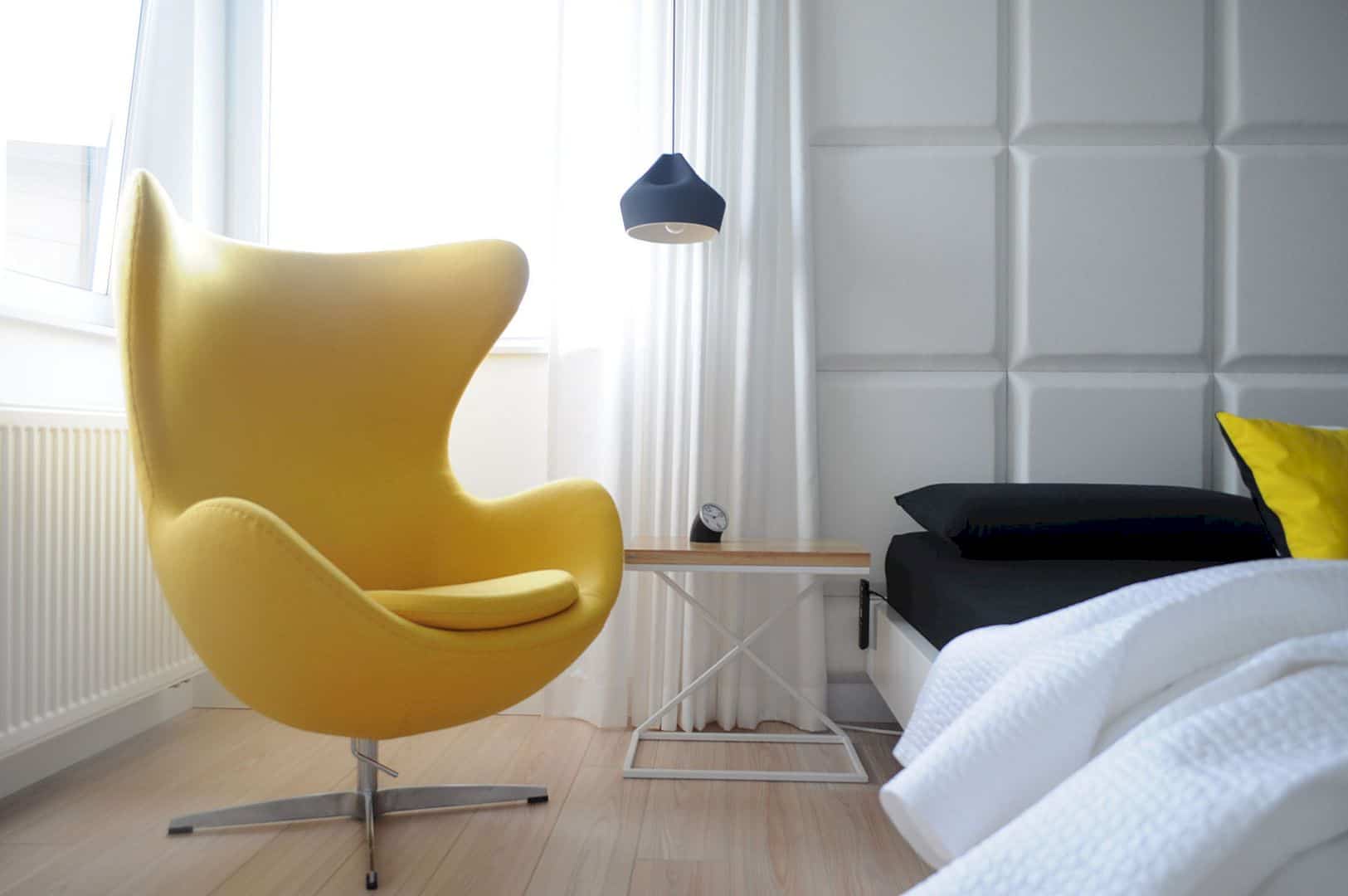
There are two conventional zones in the bedroom: a white sleeping zone, and a black wardrobe zone. This bedroom is designed with an elegant interior by adding monochromatic colors and some yellow accents from the chair. The bed has an upholstered headboard which is also high and fixed to the bedroom wall.
Design
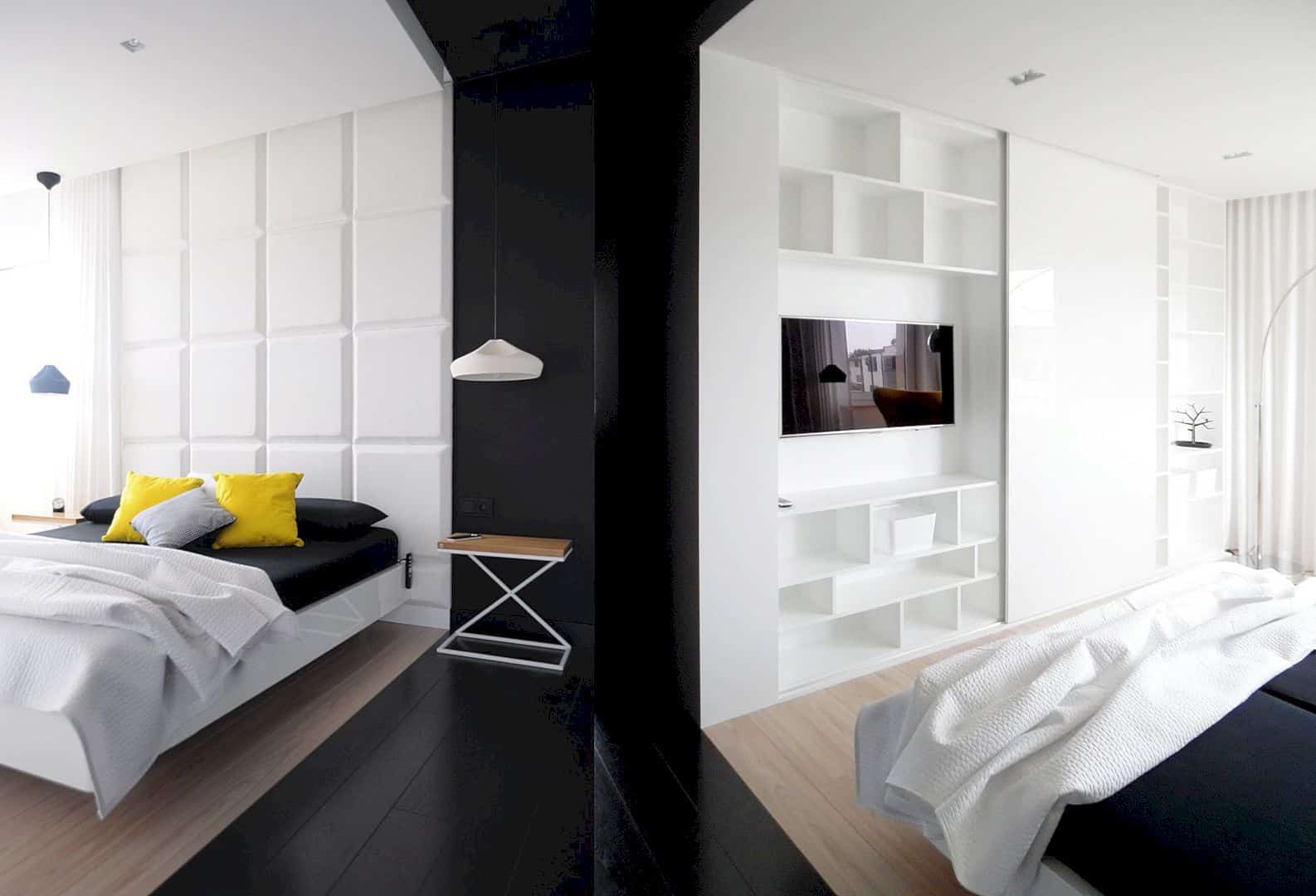
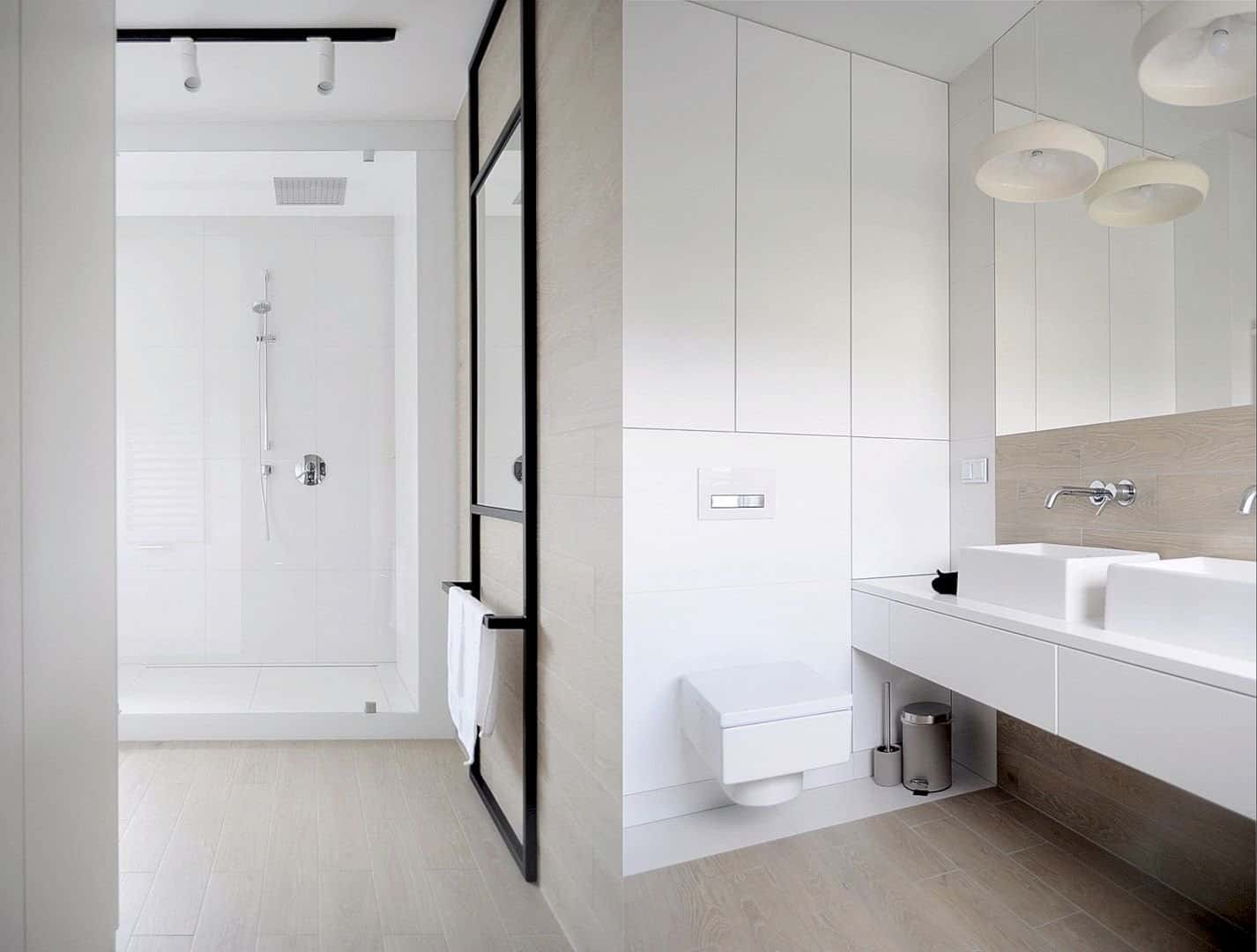
The contrast design of the elegant interior can be seen in the bathroom located on the ground floor. The architect uses white and black tiles with the plate in the triangles at the same time, creating an awesome space. The elegant accent is added by the chrome lamp over the sink and mirror.
Via widawscy
Discover more from Futurist Architecture
Subscribe to get the latest posts sent to your email.
