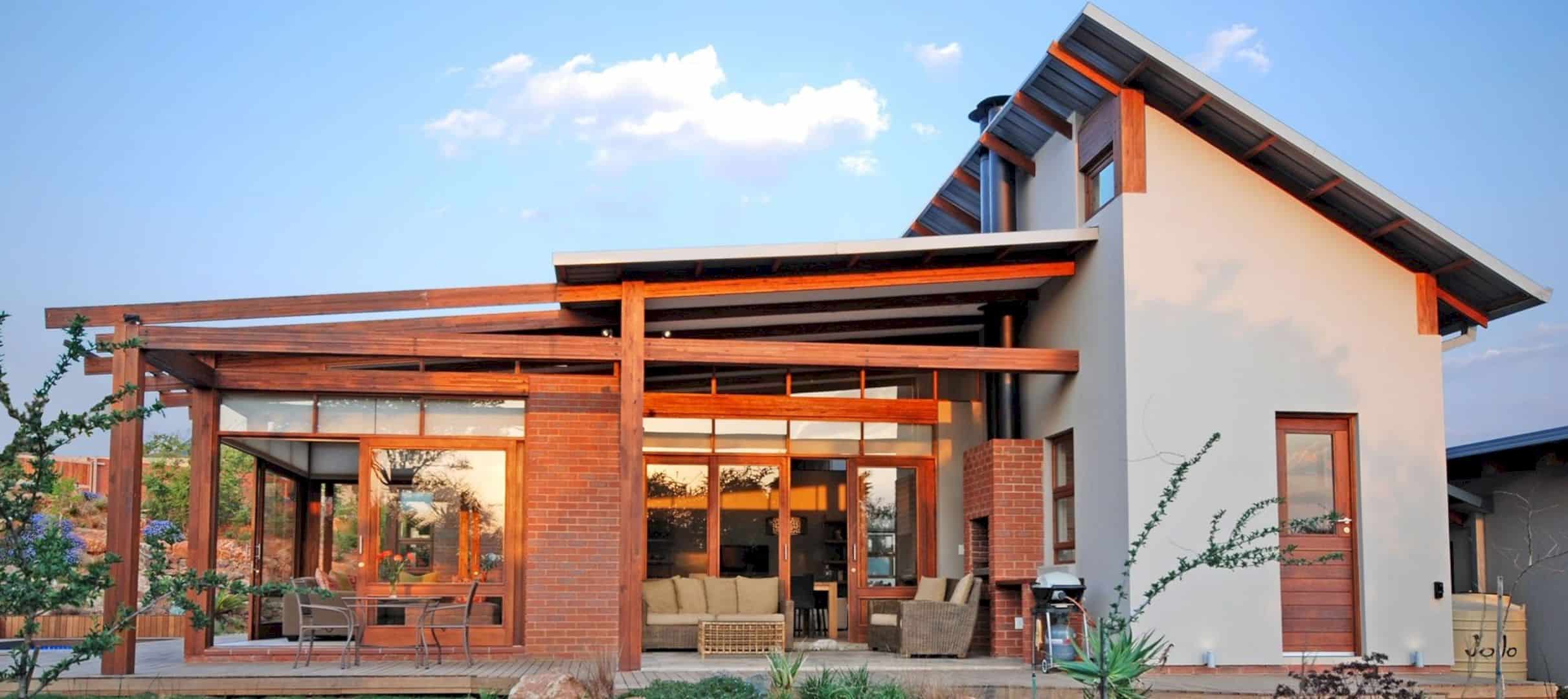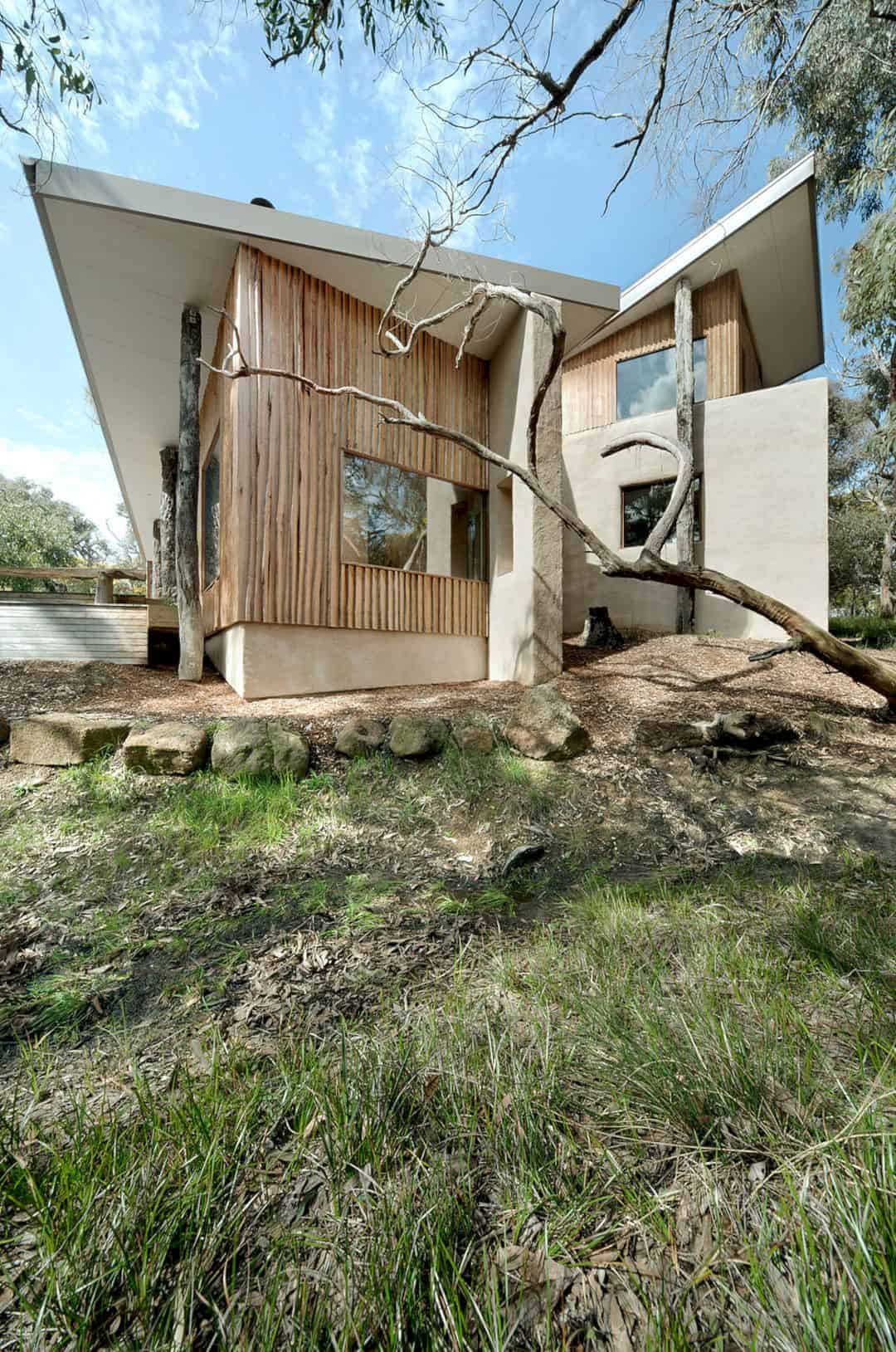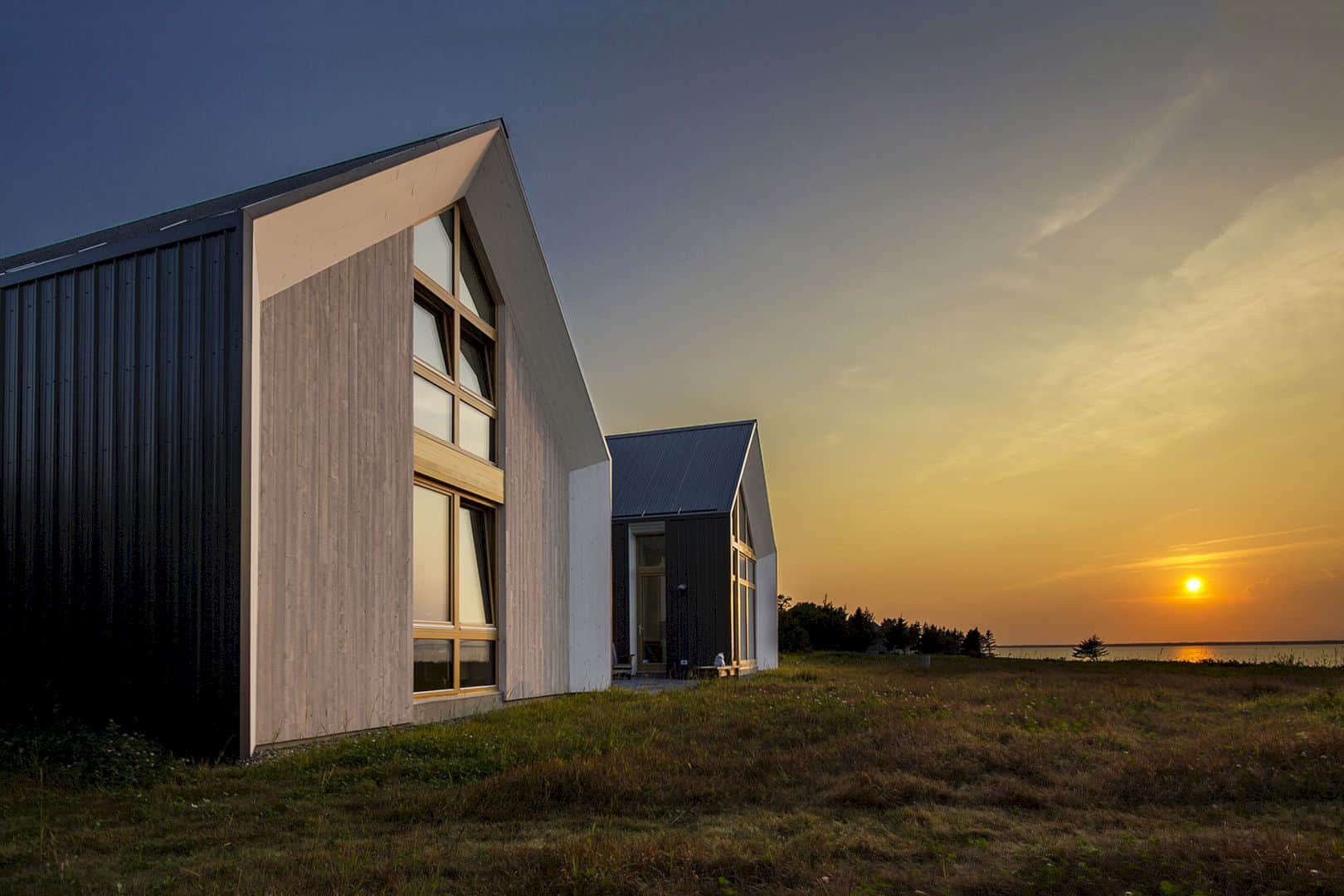A Hole New Apartment is a typical Amsterdam 1930’s apartment that bought by the owners. i29 Interior Architects observes that there are a lot of spaces that ‘lost’ on the wide and long hallways with doors in the small rooms. That’s why the architect opened up this apartment with a modern interior and a lot of holes as hand grips.
Stairs
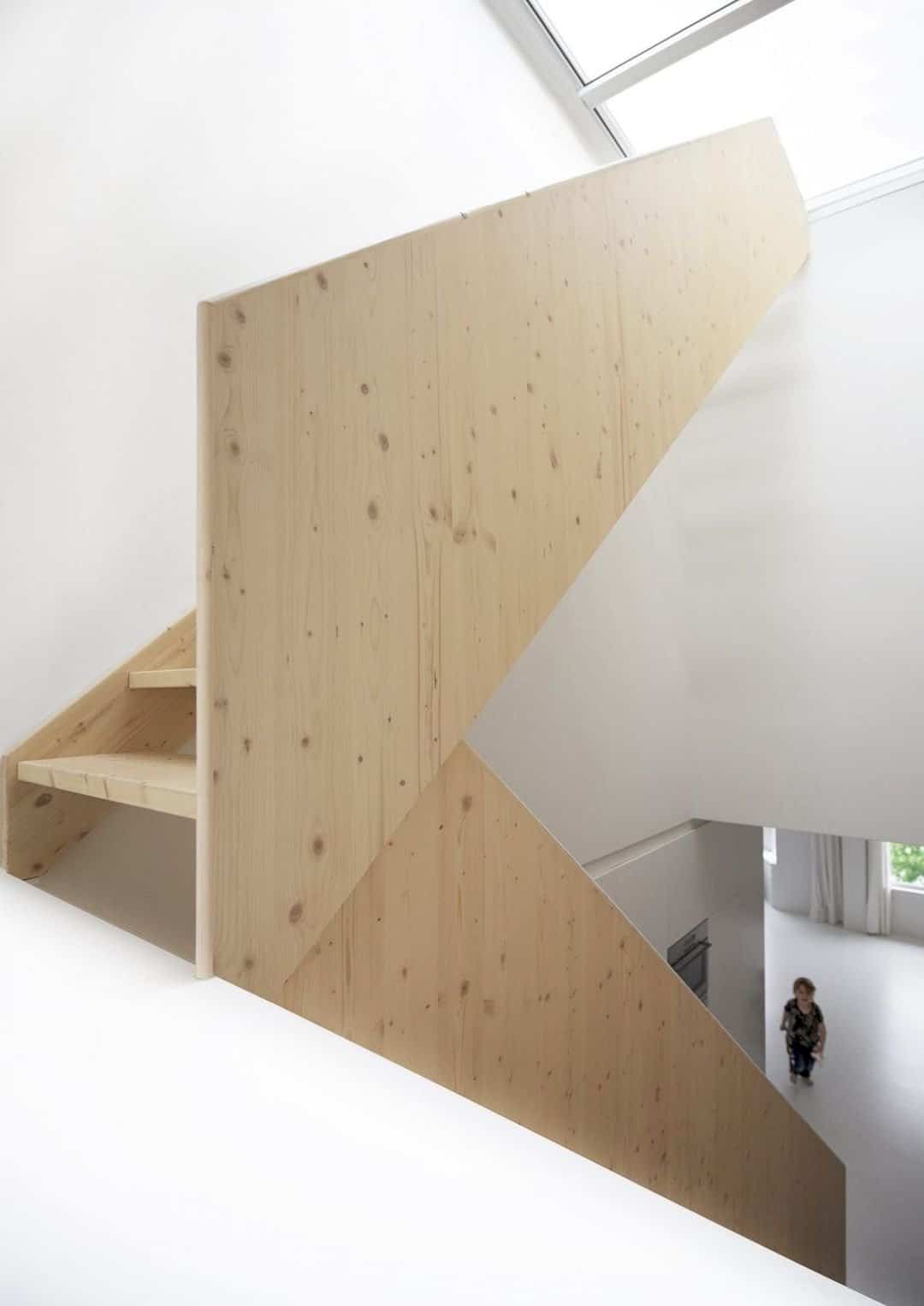
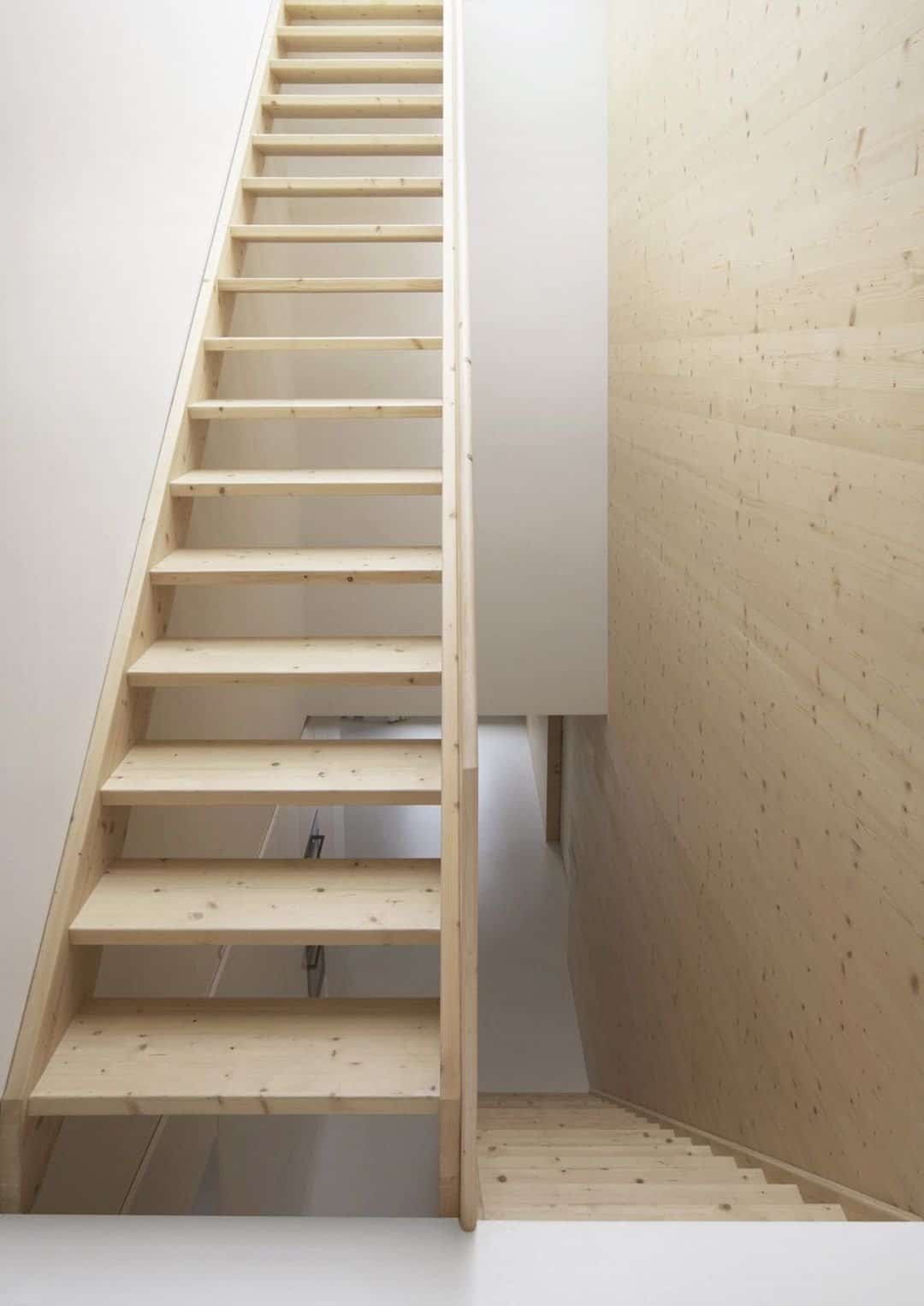
Previously, the attic rooms only had a public hallway as the only access. So i29 Interior Architects creates atrium open stairs, making them as an apartment full-fledged part. Above the stairs, there is a large roof window that brings more lights into the living room.
Details
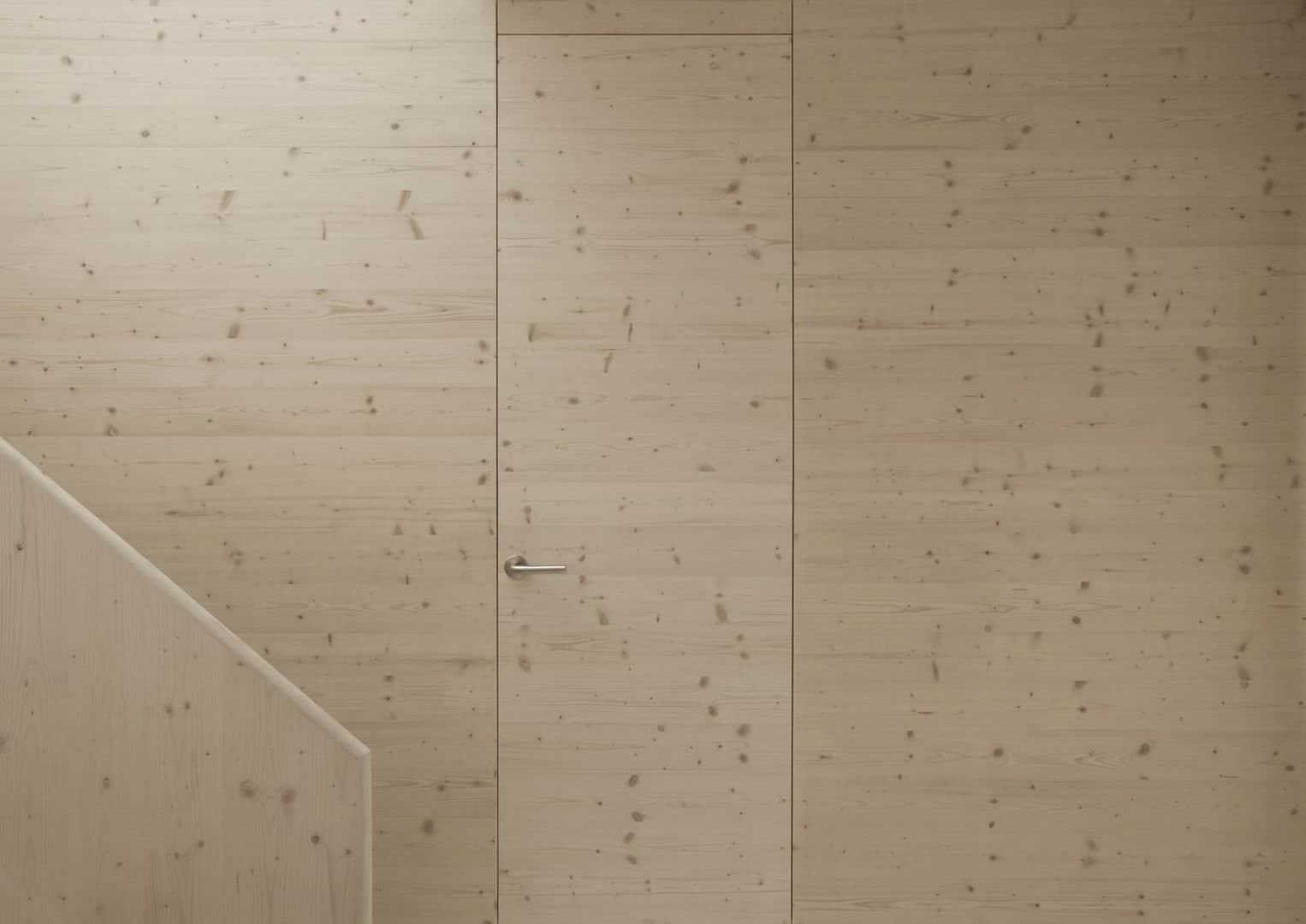
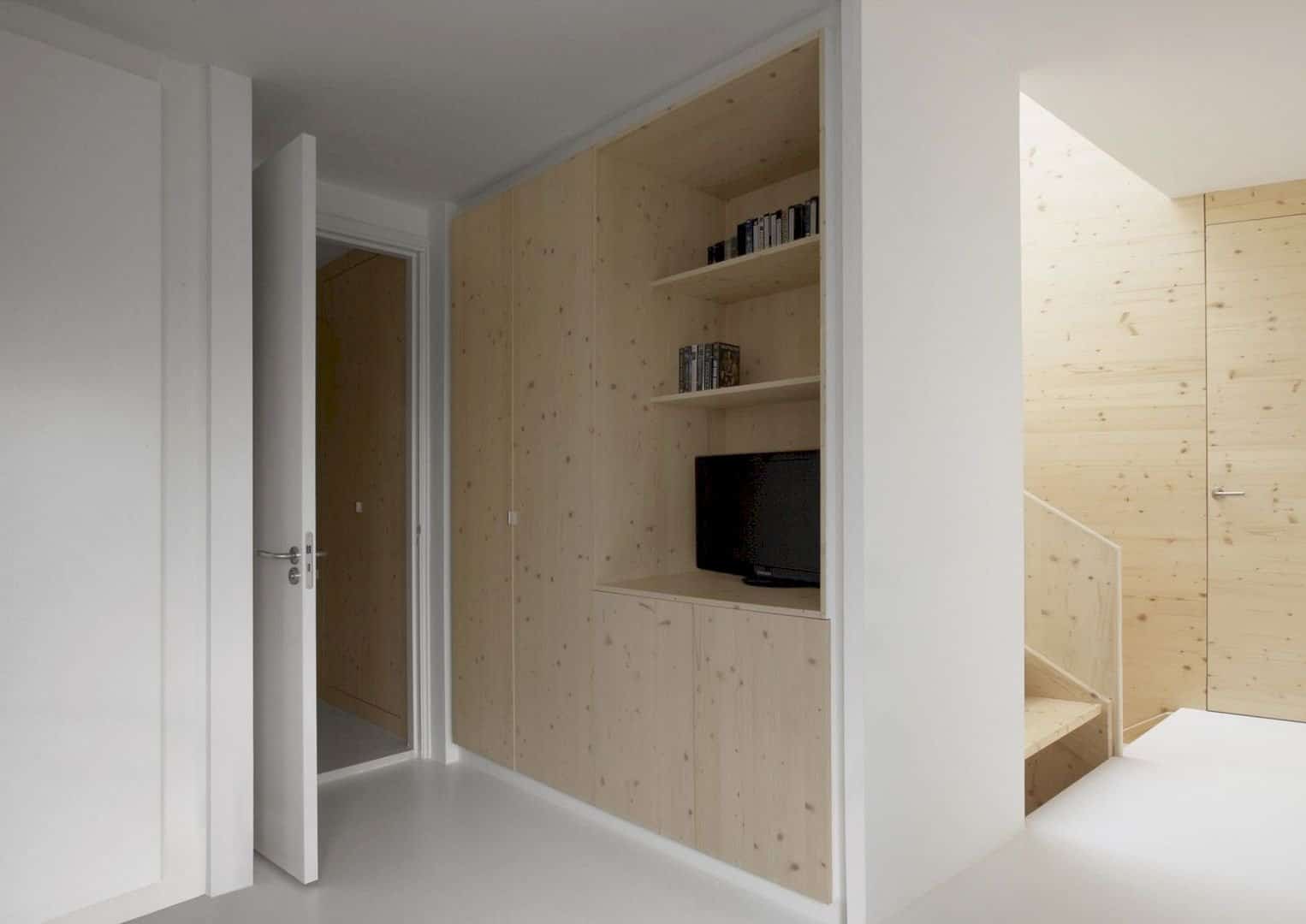
Near the stairs, there is a two-stories high wall. This wall is covered with pine and used as a media to connect the two levels of this apartment. A small wooden cabinet can be found next to the stairs, a cabinet to put the TV and books.
Cabinet
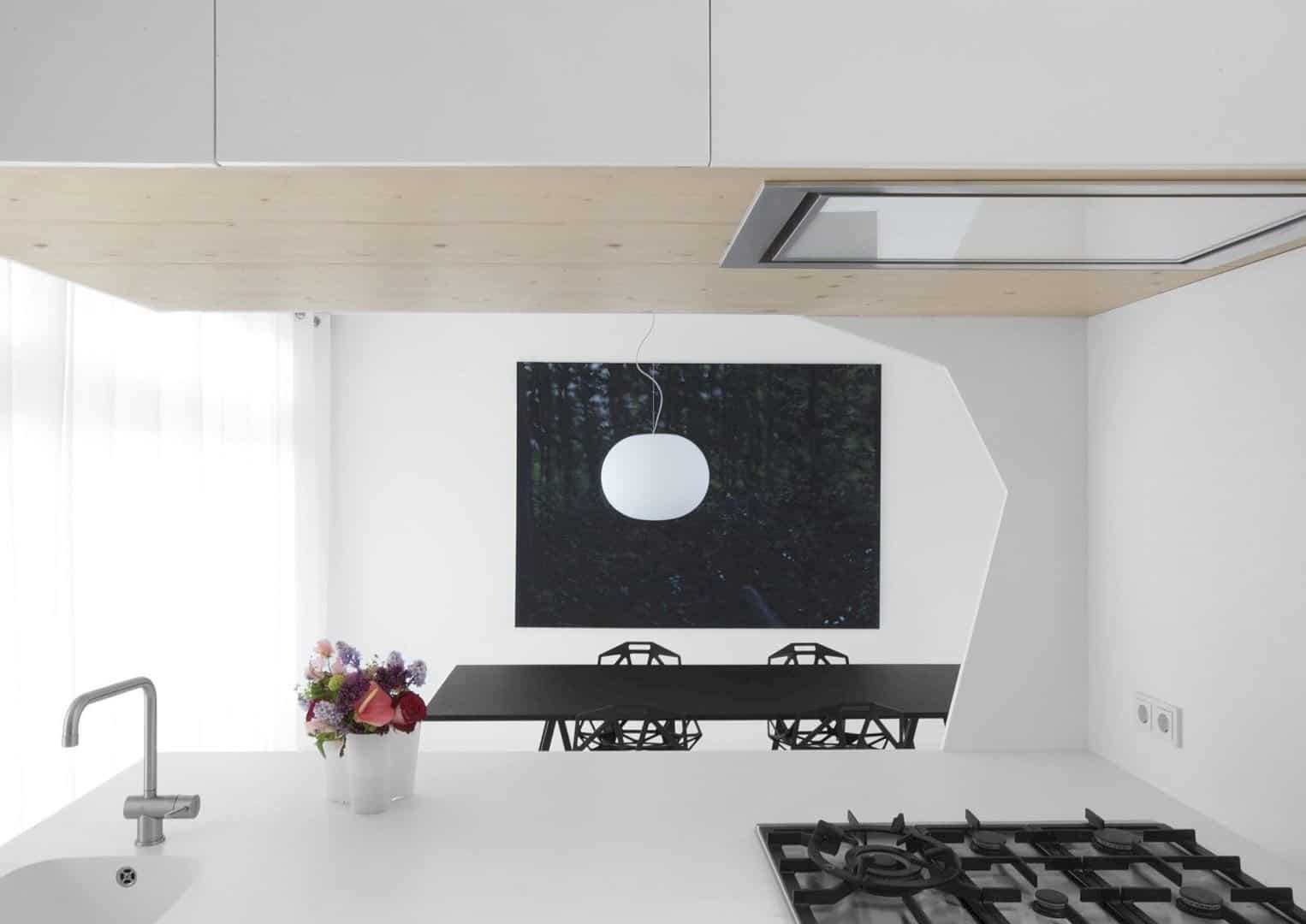
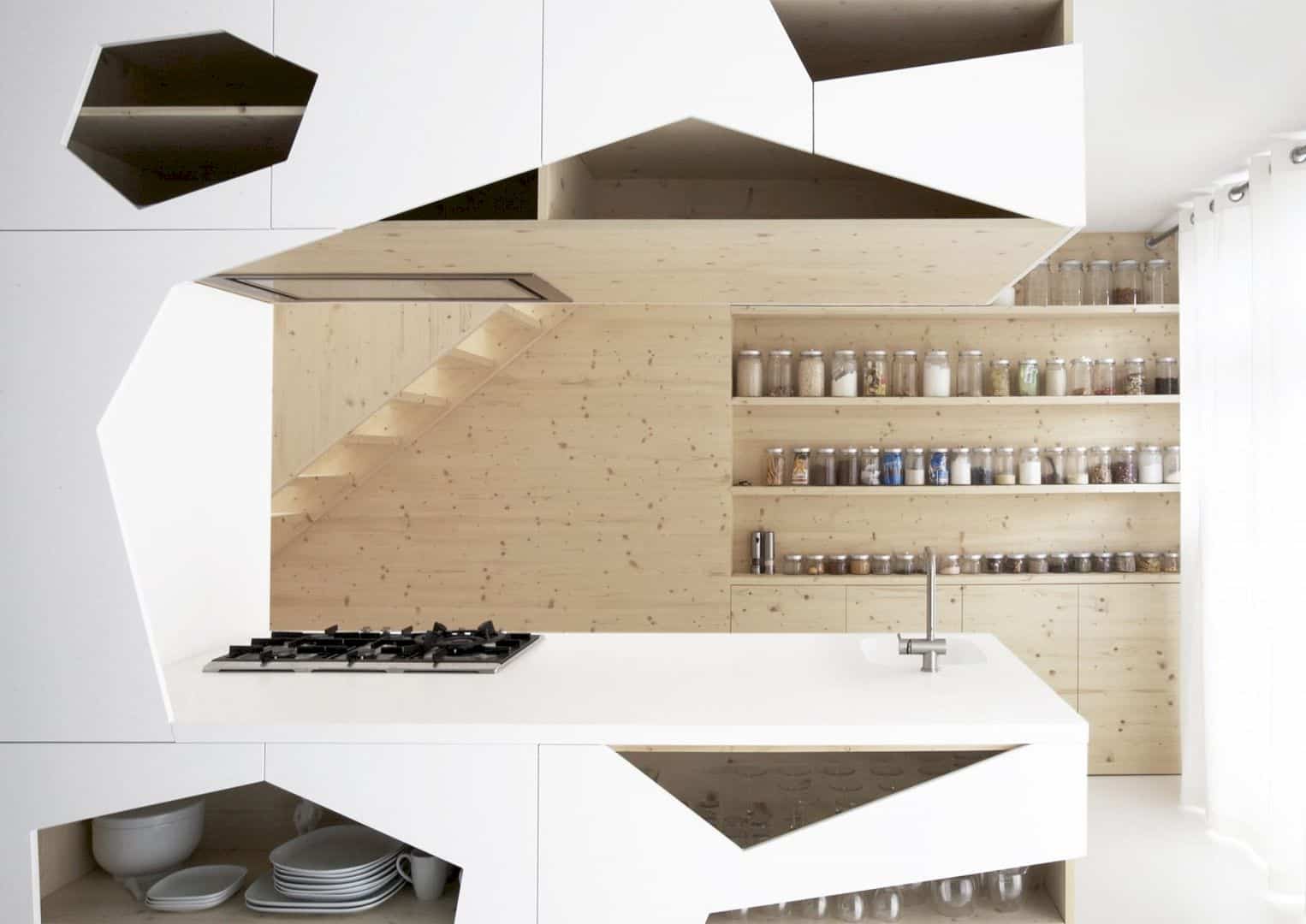
The architect creates a multi-functional cabinet with a laser cut holes pattern. This cabinet can open up the apartment space and also break it. It becomes a storage, a part of the kitchen and also a camouflage for the iron column.
Holes
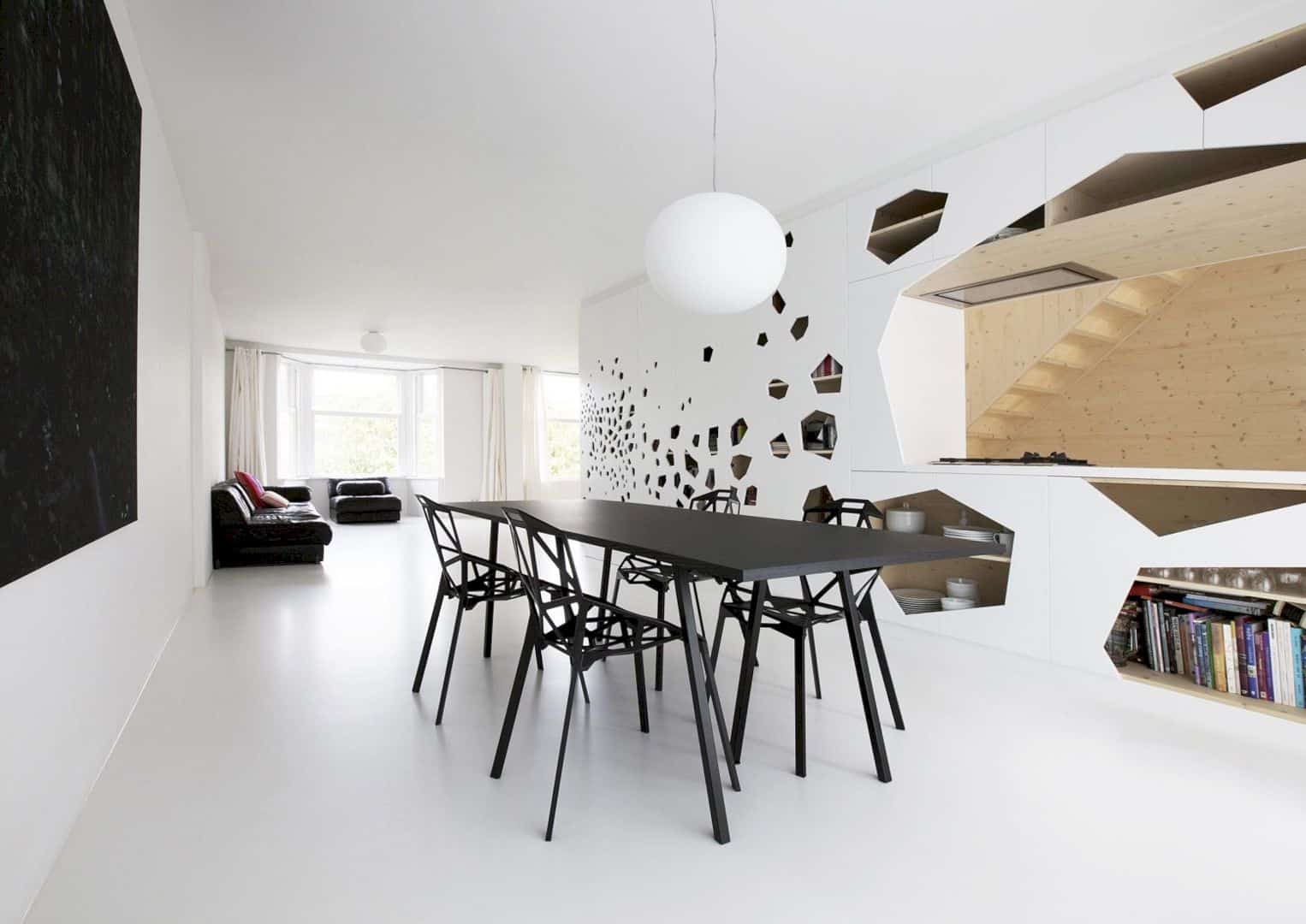
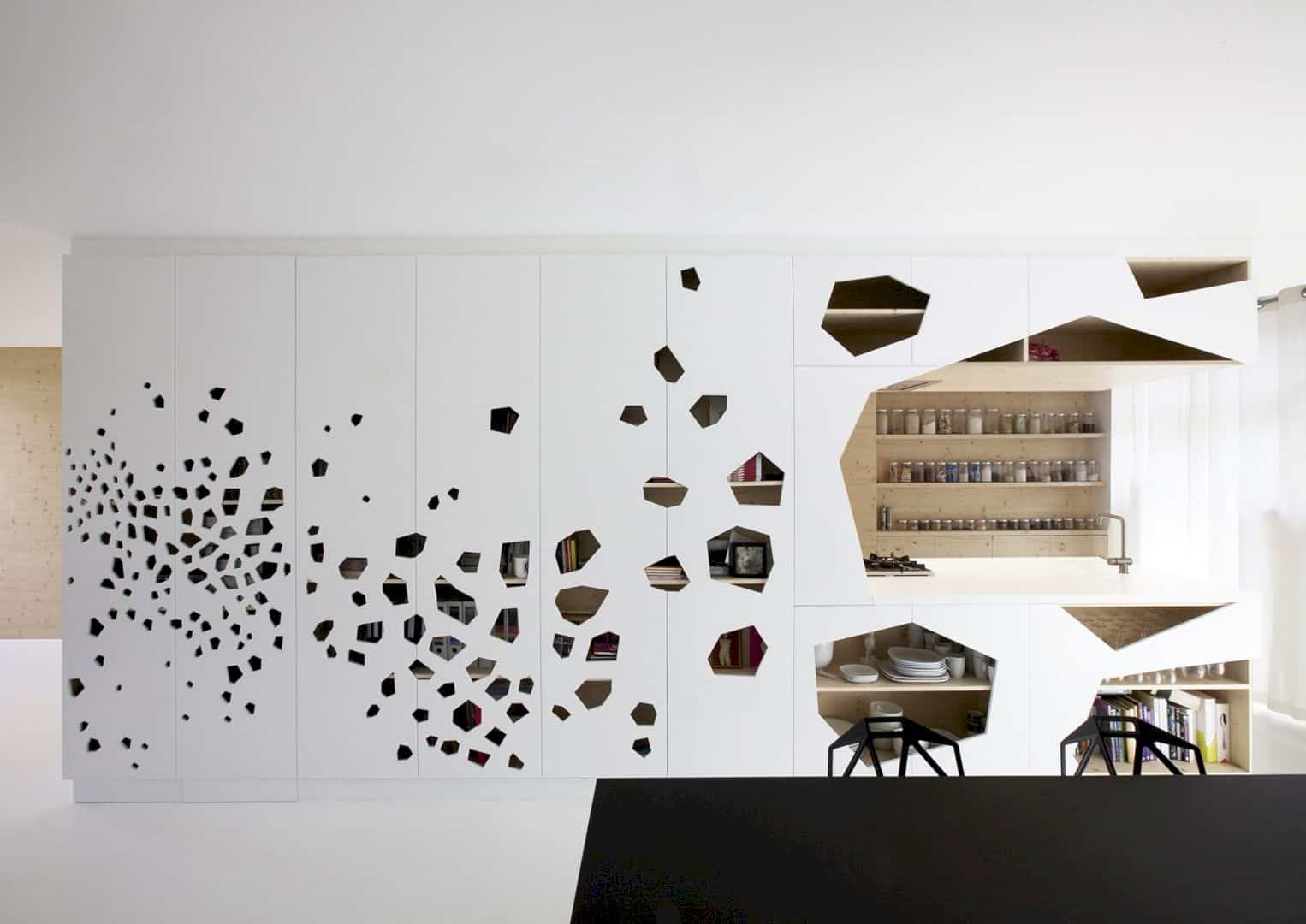
The modern interior in this apartment becomes more interesting with the holes which are also function as hand grips. The different holes have a dynamic mixture, especially on the closed and open cabinets. There is a black Grcic chair in the dining area that can complement this cabinet.
Interior
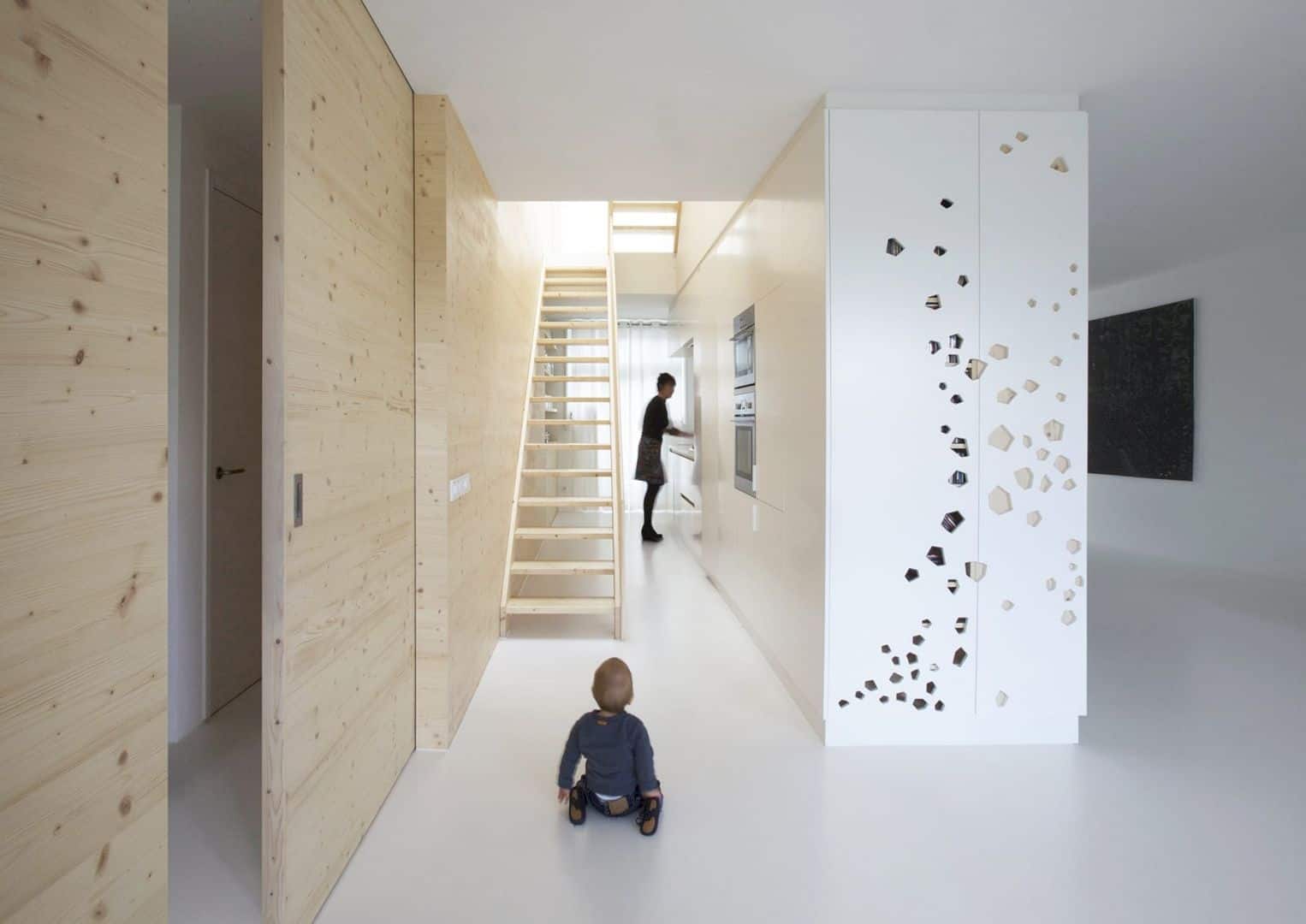
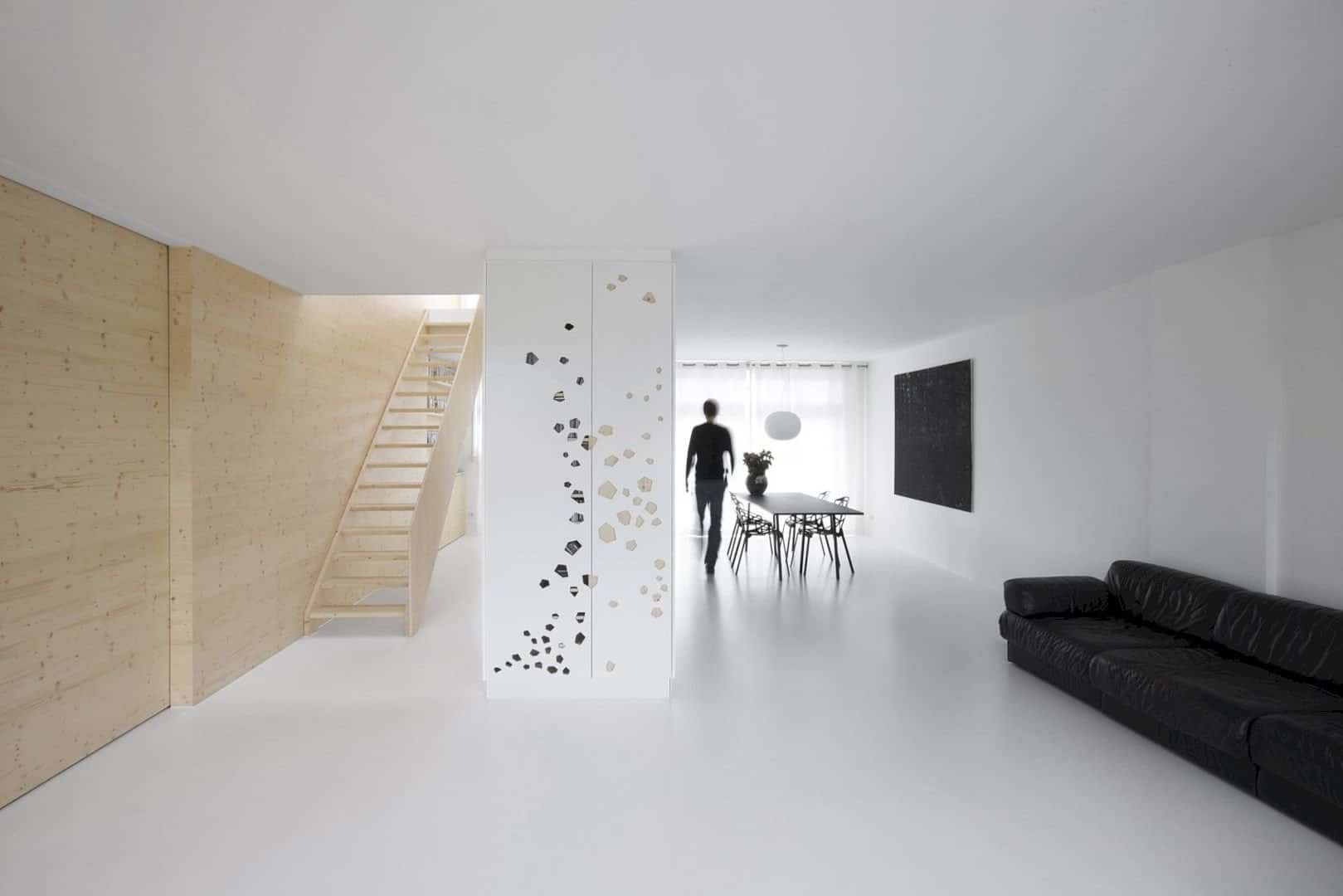
The wall, ceiling, and the floor are designed in a soft color of white. It can create the modern interior in A Hole New Apartment looks modern and also elegant. The multifunctional cabinet and the holes can add more details to the interior design, creating an interesting and attractive decoration to be seen.
Via i29
Discover more from Futurist Architecture
Subscribe to get the latest posts sent to your email.
