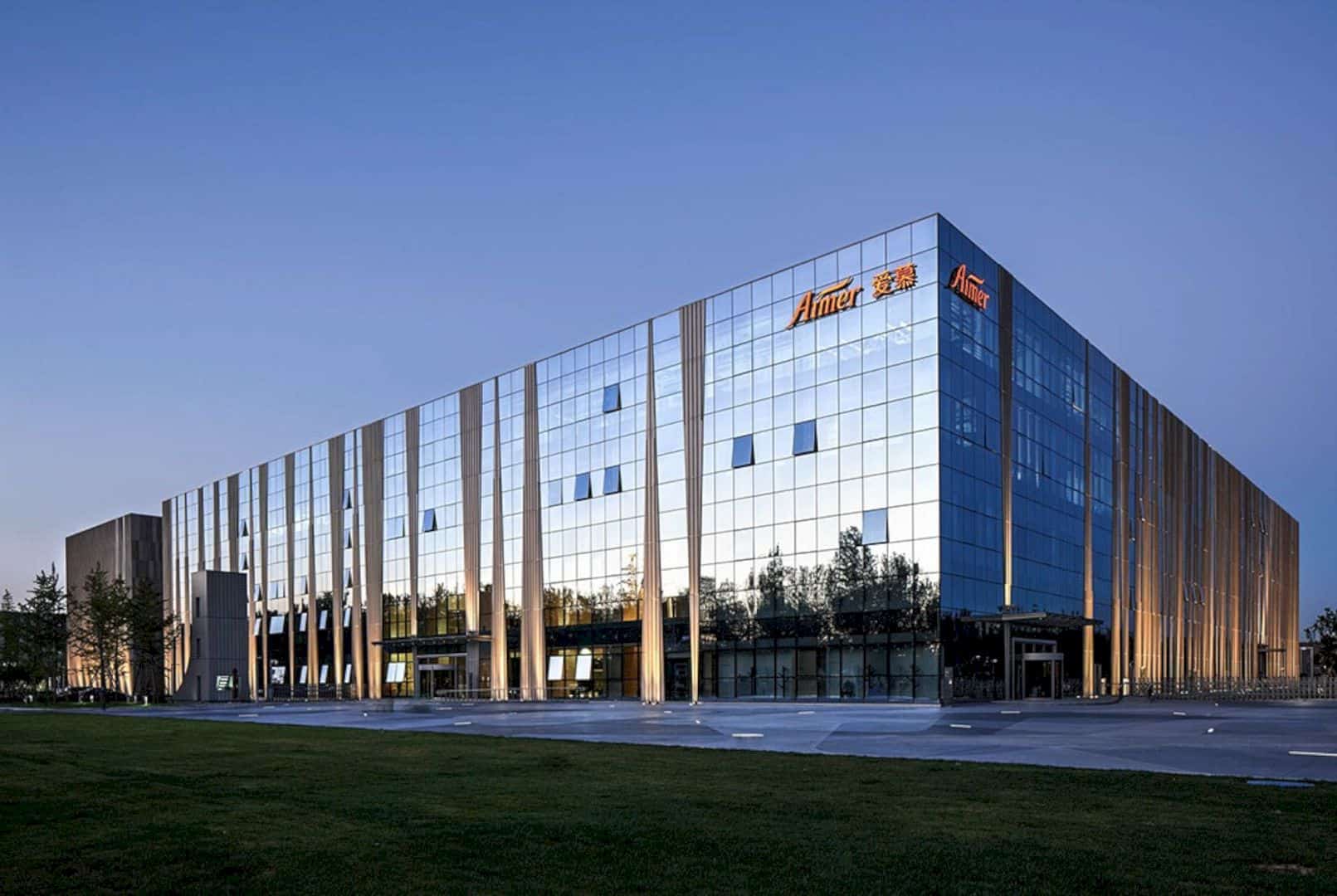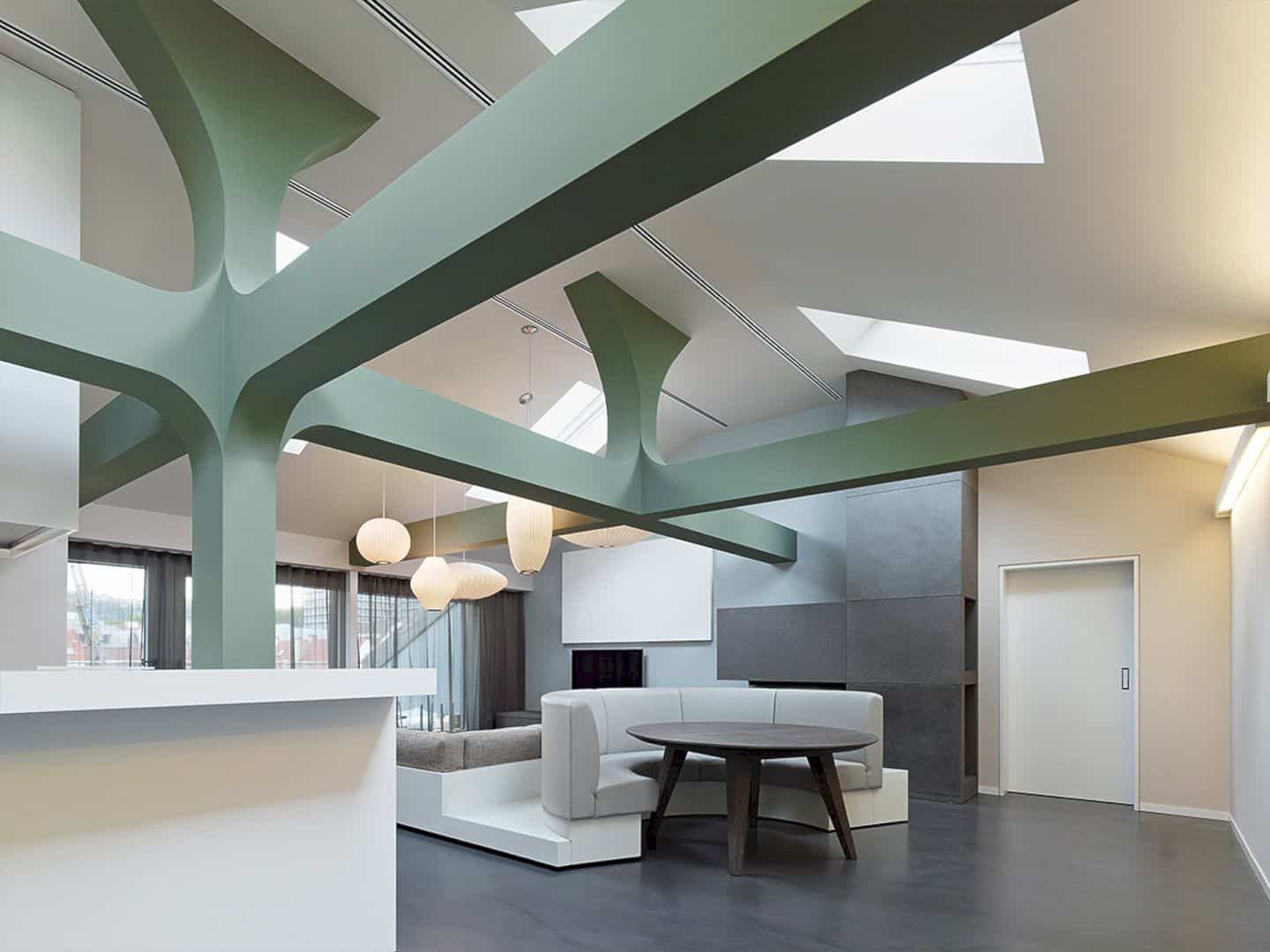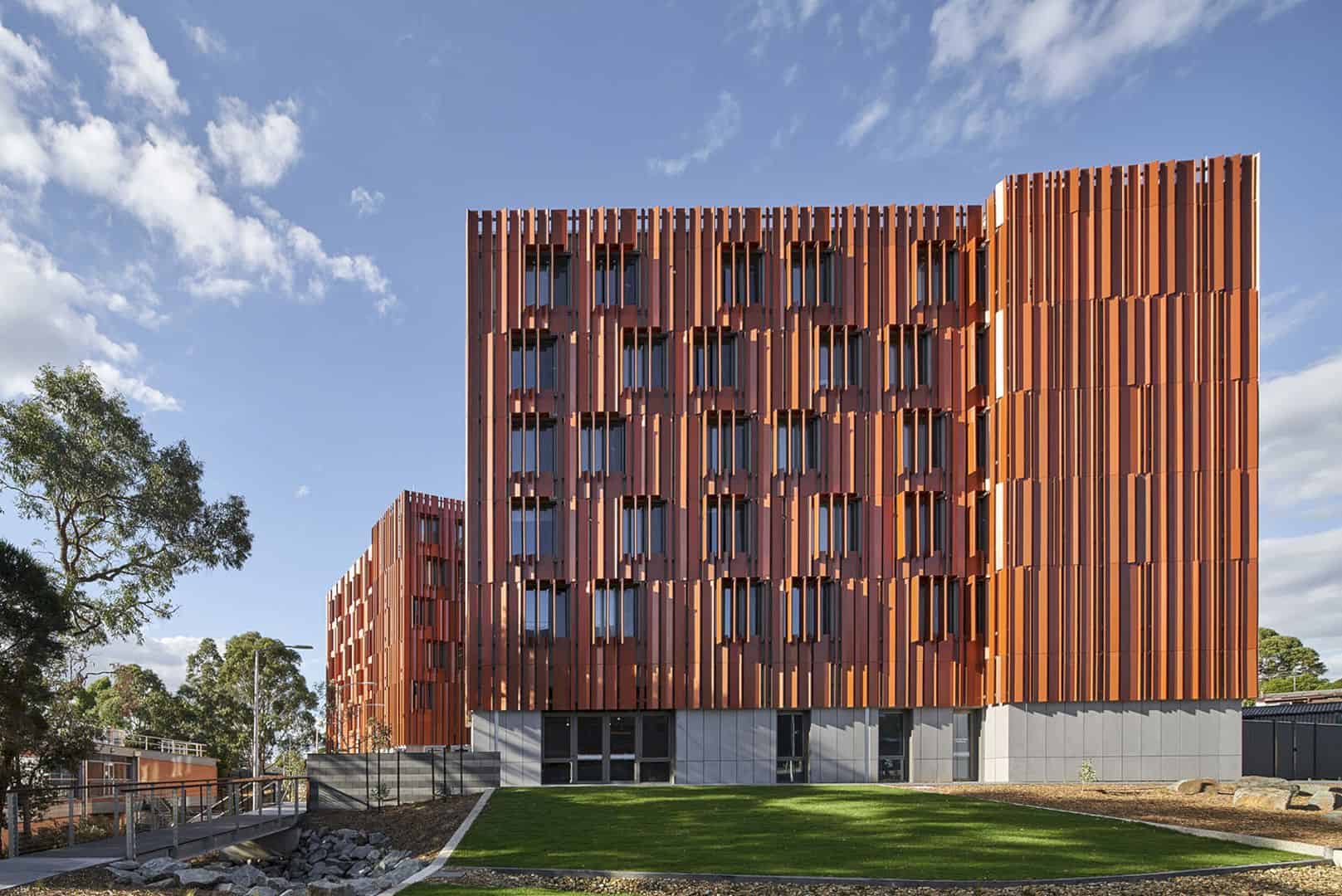De Bijenkorf is a high-end department has a request for i29 Interior Architects to design “the Kitchen”. It is a new restaurant located on the top floor of the new building. They wish to a fresh restaurant for a high-end eating. i29 Interior Architects designs this restaurant with a modern interior that can inspire same as other stores.
Interior

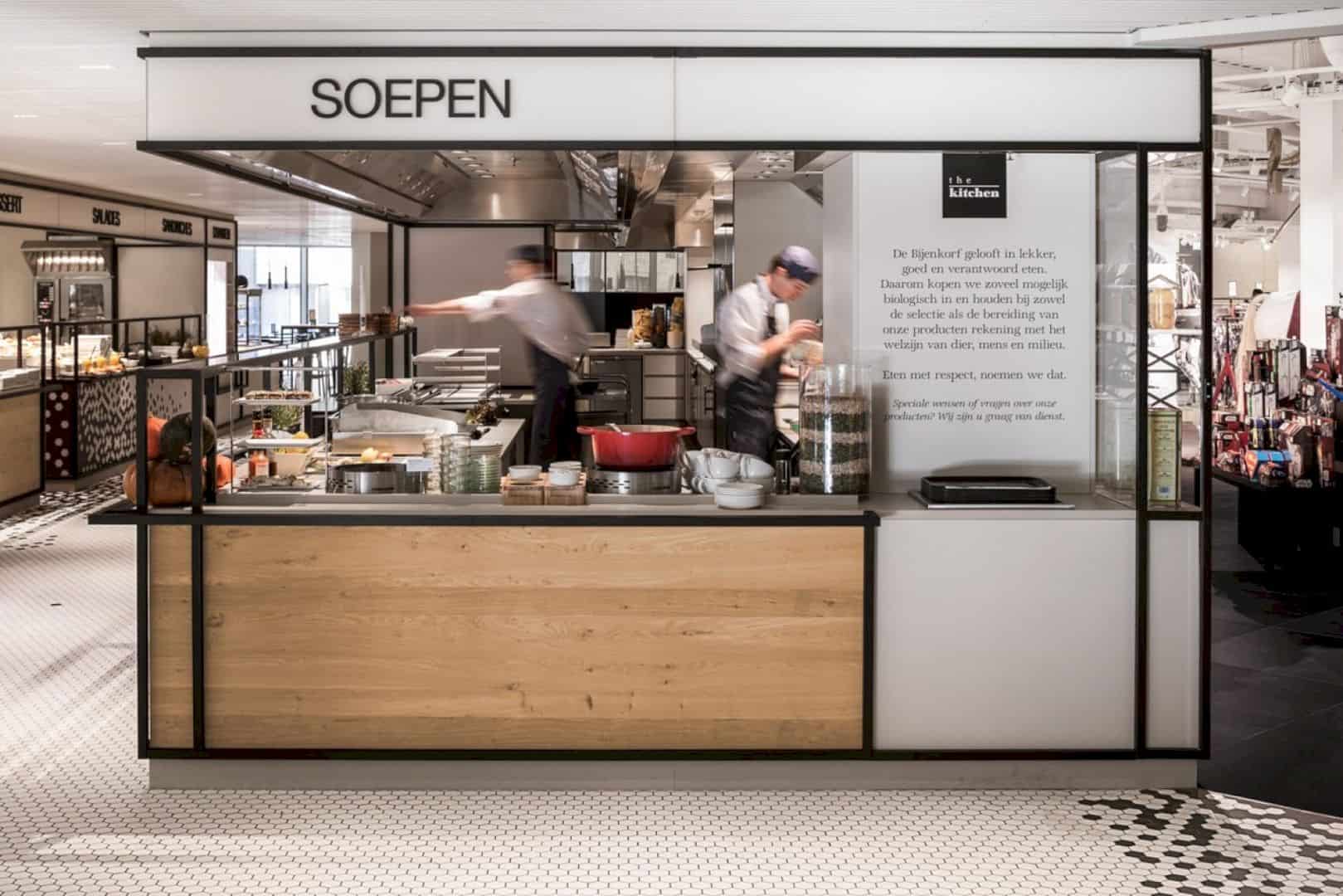
The Kitchen has an open modern interior design. It becomes a center if the self-service and light restaurant in the building. All customers can smell, hear, and see different prepared foods. The modern interior design also can inspire them to order and choose the perfect spot as they wish.
Details
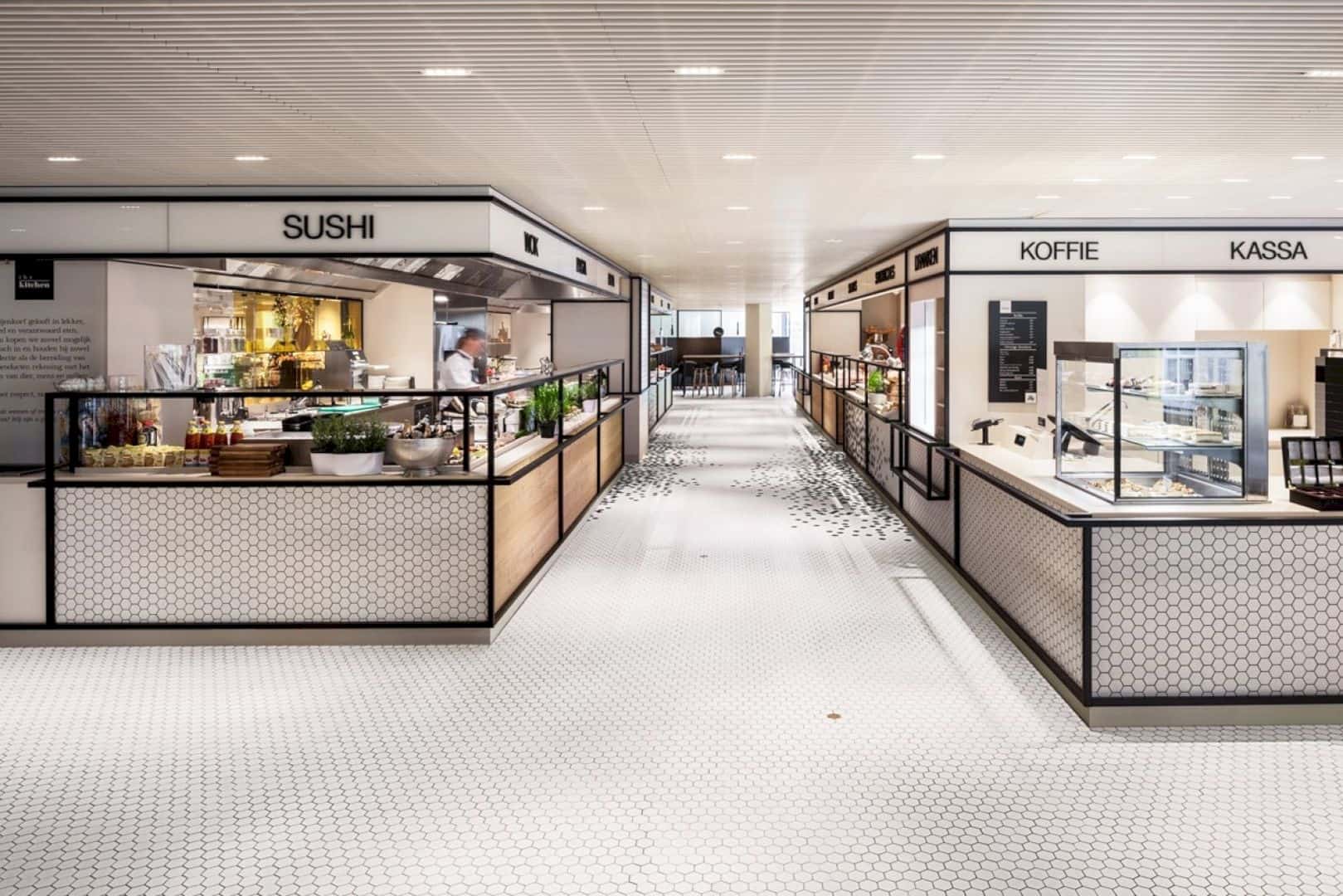
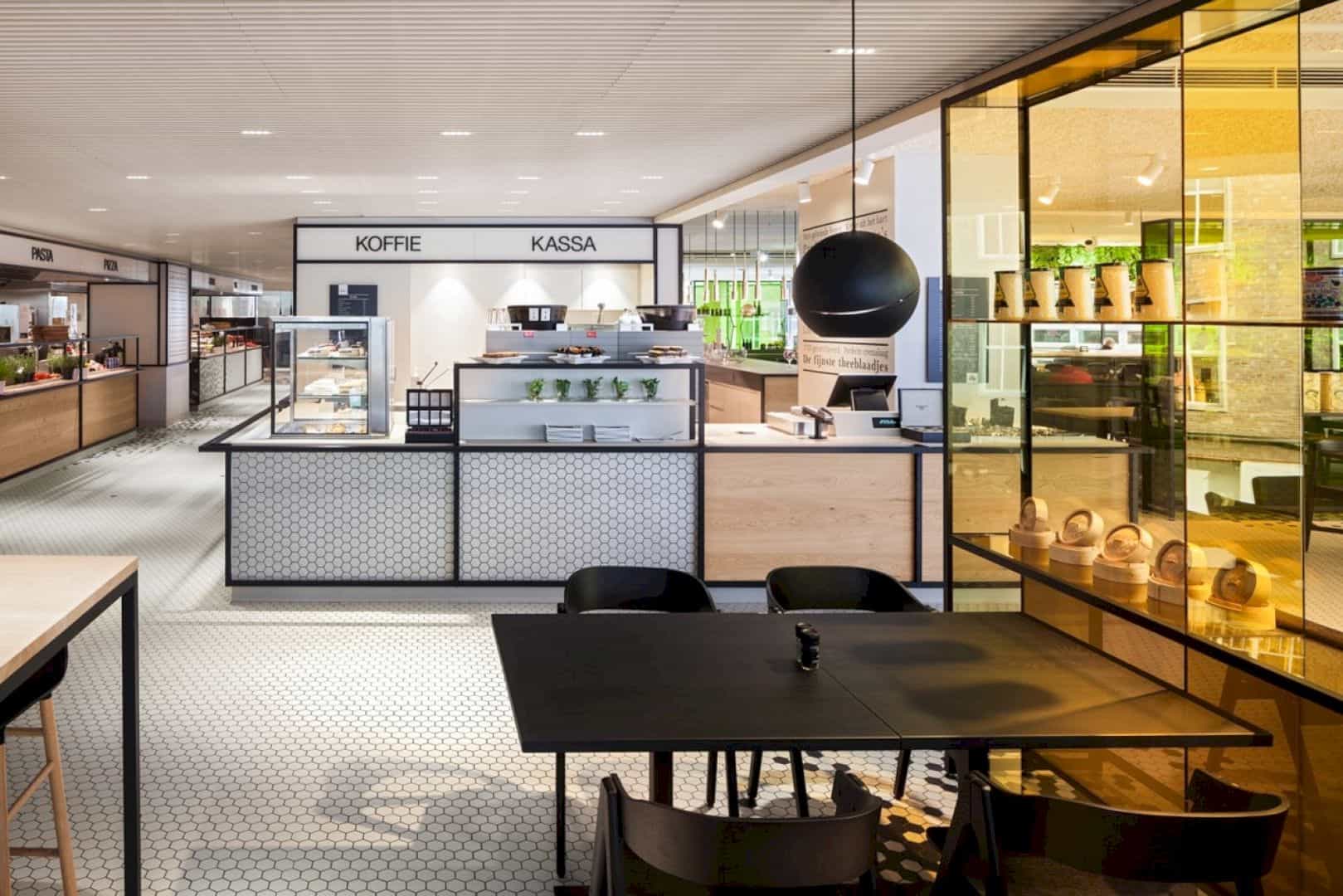
i29 Interior Architects designs some cabinets by using a colored glass. This material can separate the different areas and creating a visible view from all corners of the restaurant for the open kitchen. The hexagon shaped tiles on the restaurant counter, bar, and floor describe the meaning of Bijenkorf, beehive.
Areas
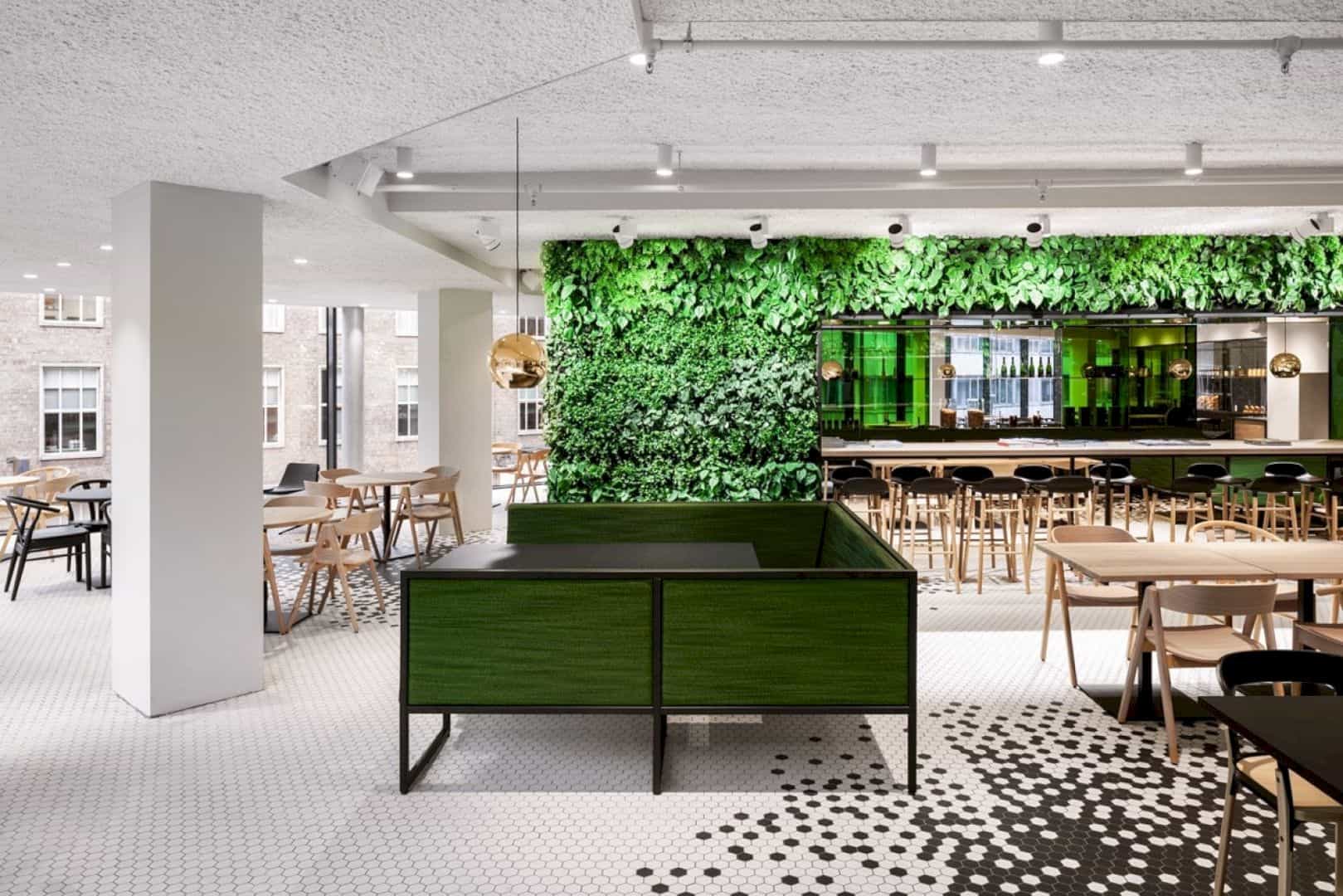
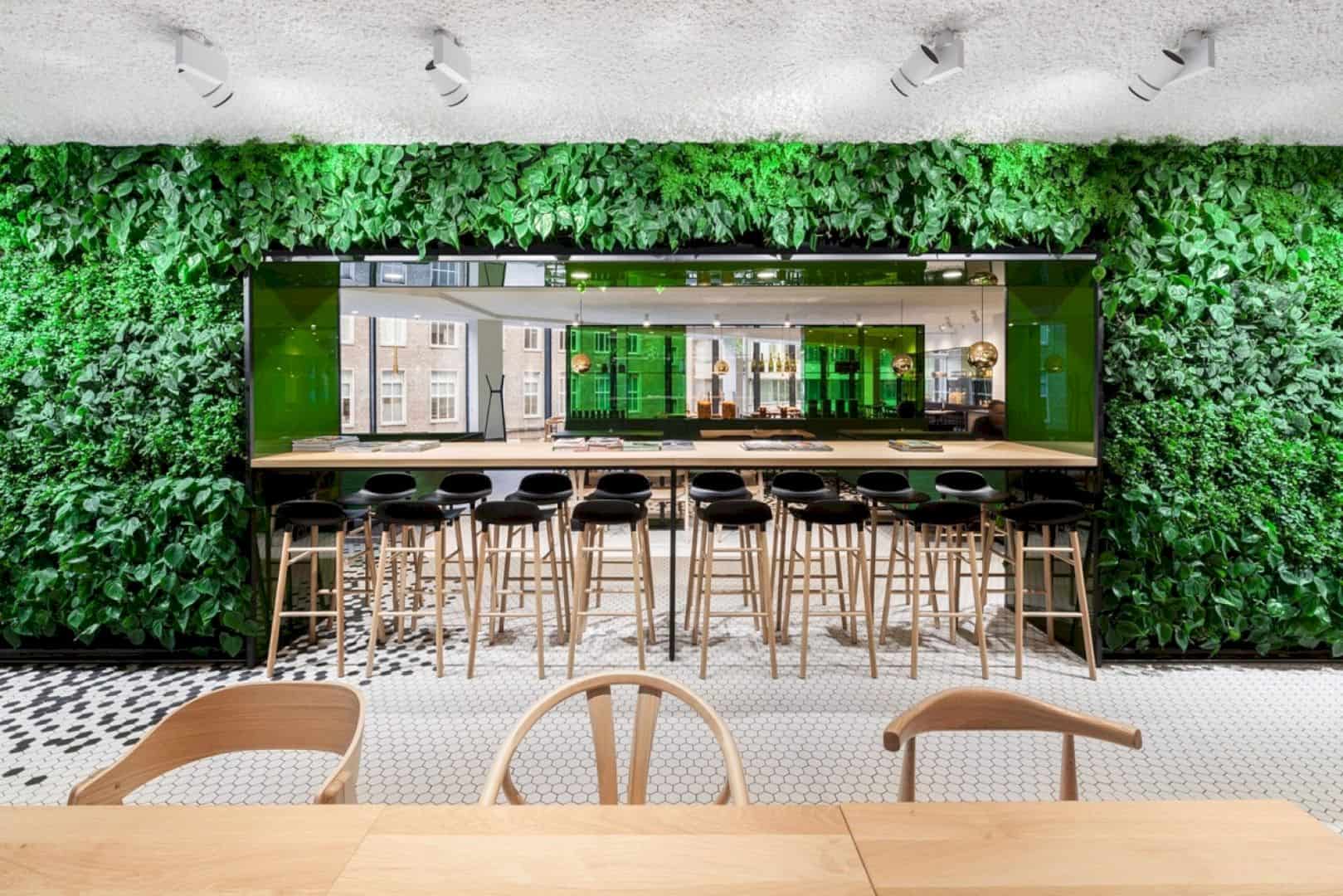
There is a wide range of the sitting areas made by the designer. Some of them are cozy and privates, the rest is open and social. The customers can visit The Kitchen with their family and friends because of some sitting areas are made for more people. Solo shoppers or working people also can enjoy the sitting areas comfortably.
Materials
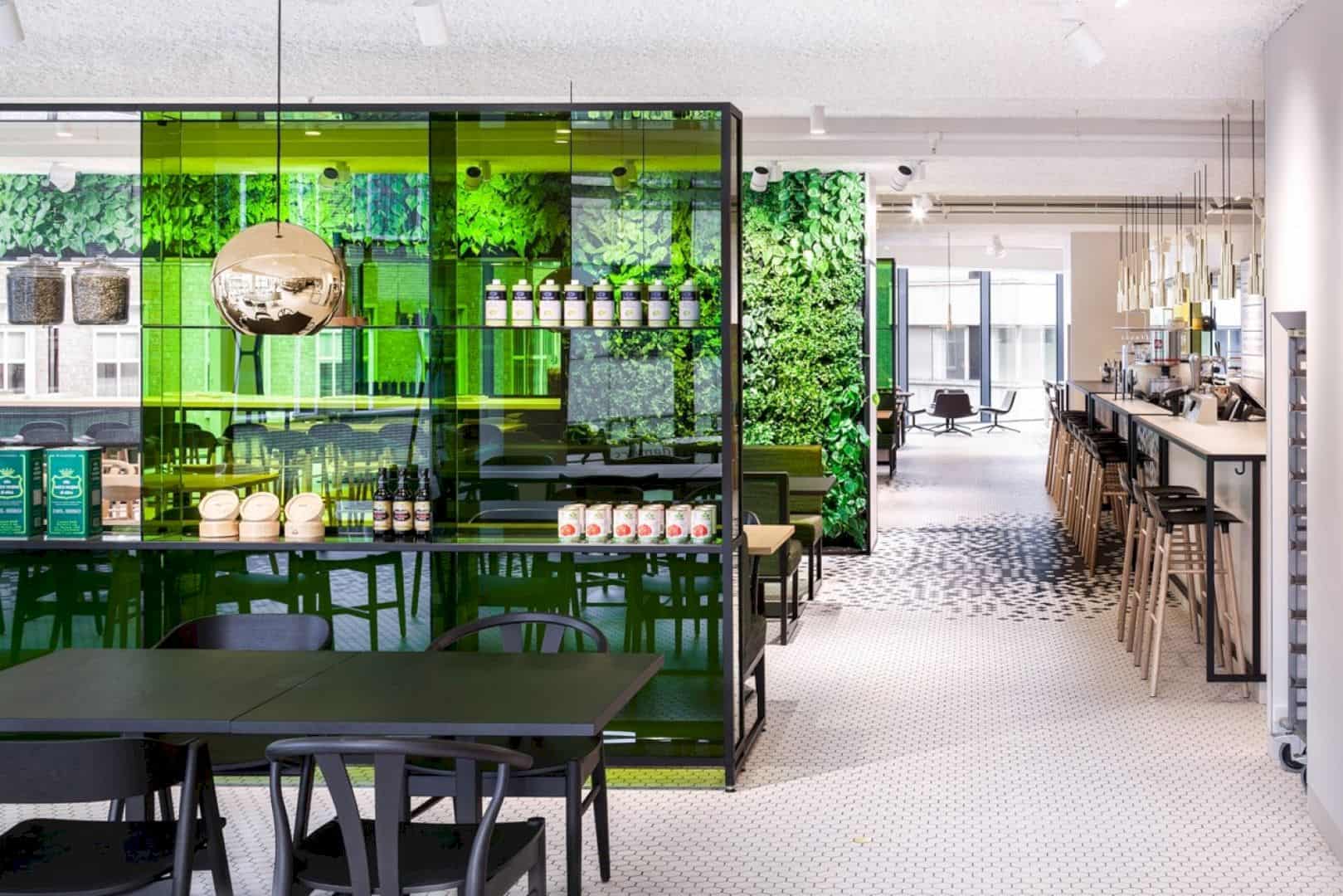
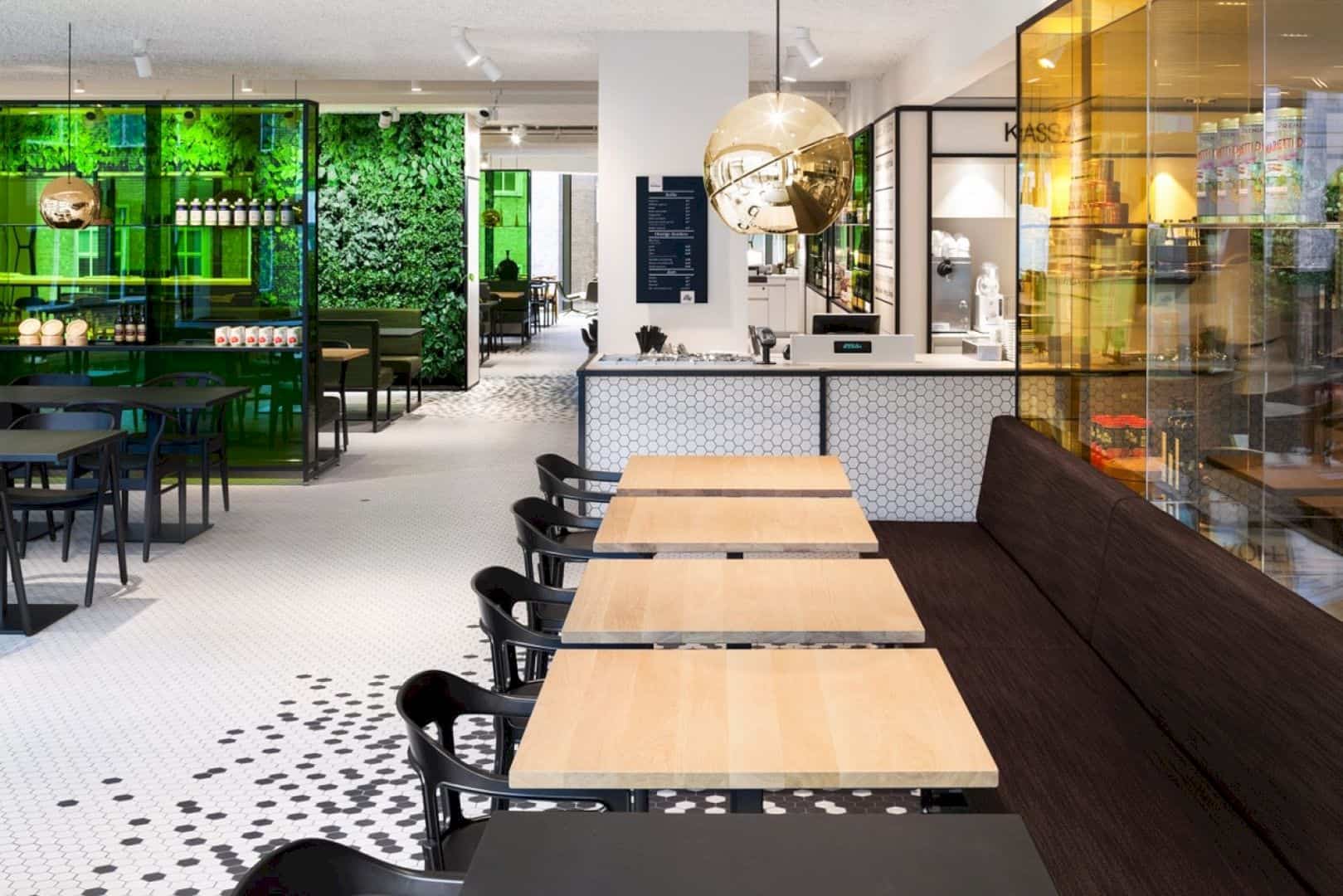
The use of some contrasting materials and colors can bring different atmospheres to the Kitchen. Some of them are luxurious and the others are rough. There is a beautiful green wall that made from living plants, adding a fresh atmosphere to the foods.
Design
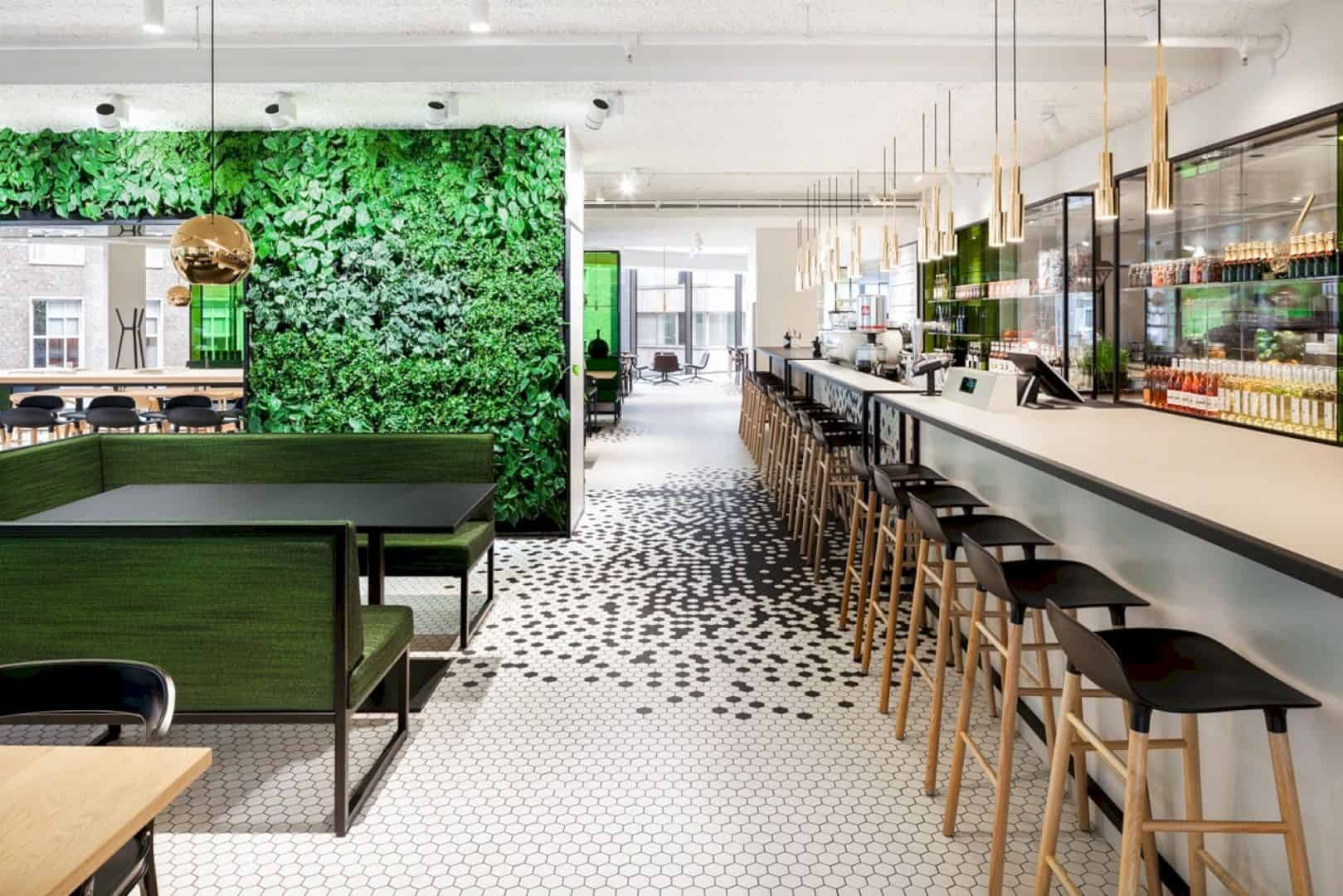
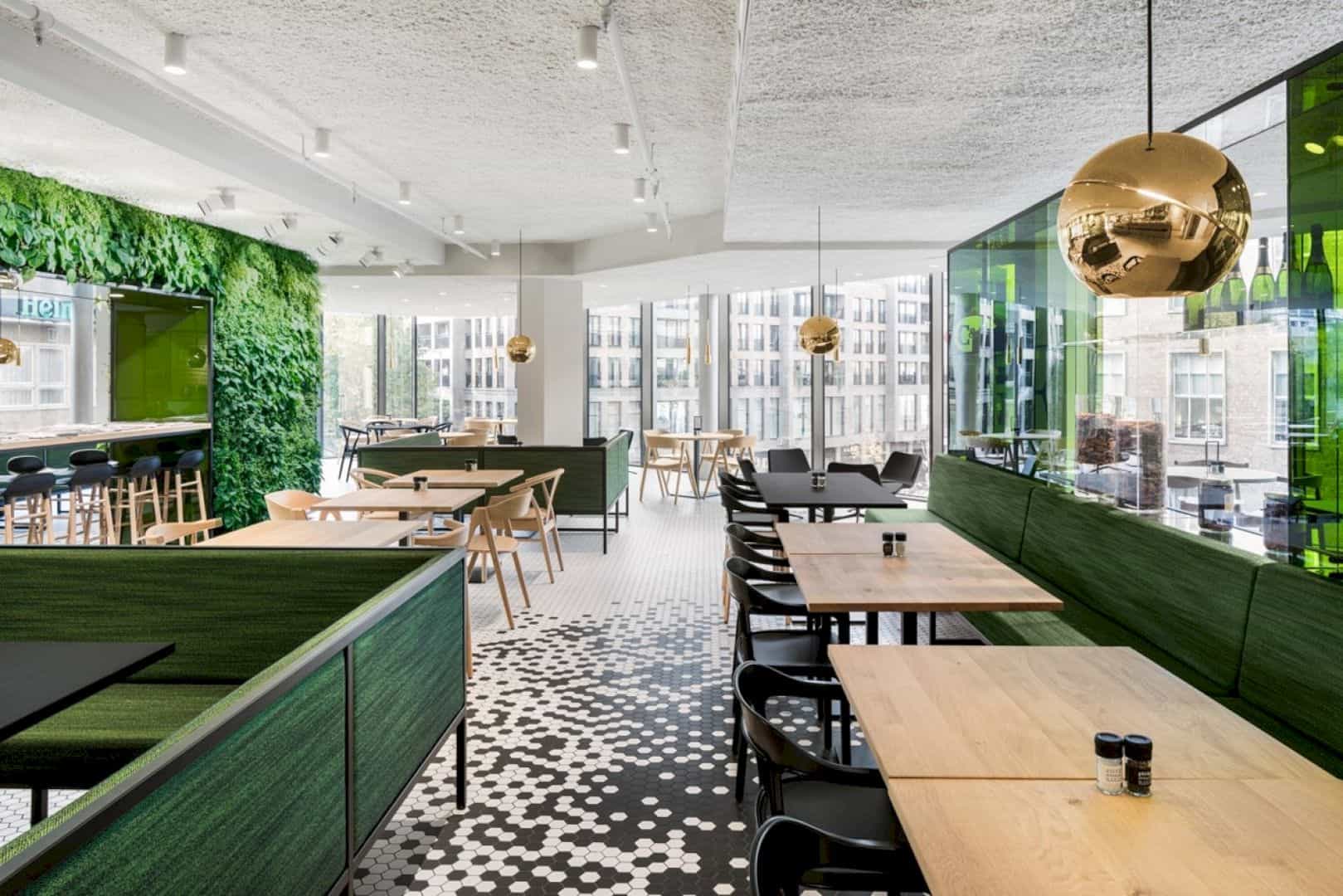
The modern interior can create an inspiring and fresh design style for this restaurant. The design is not only about good foods with good tastes but also about caters for a lot of people with many different needs.
Via i29
Discover more from Futurist Architecture
Subscribe to get the latest posts sent to your email.
