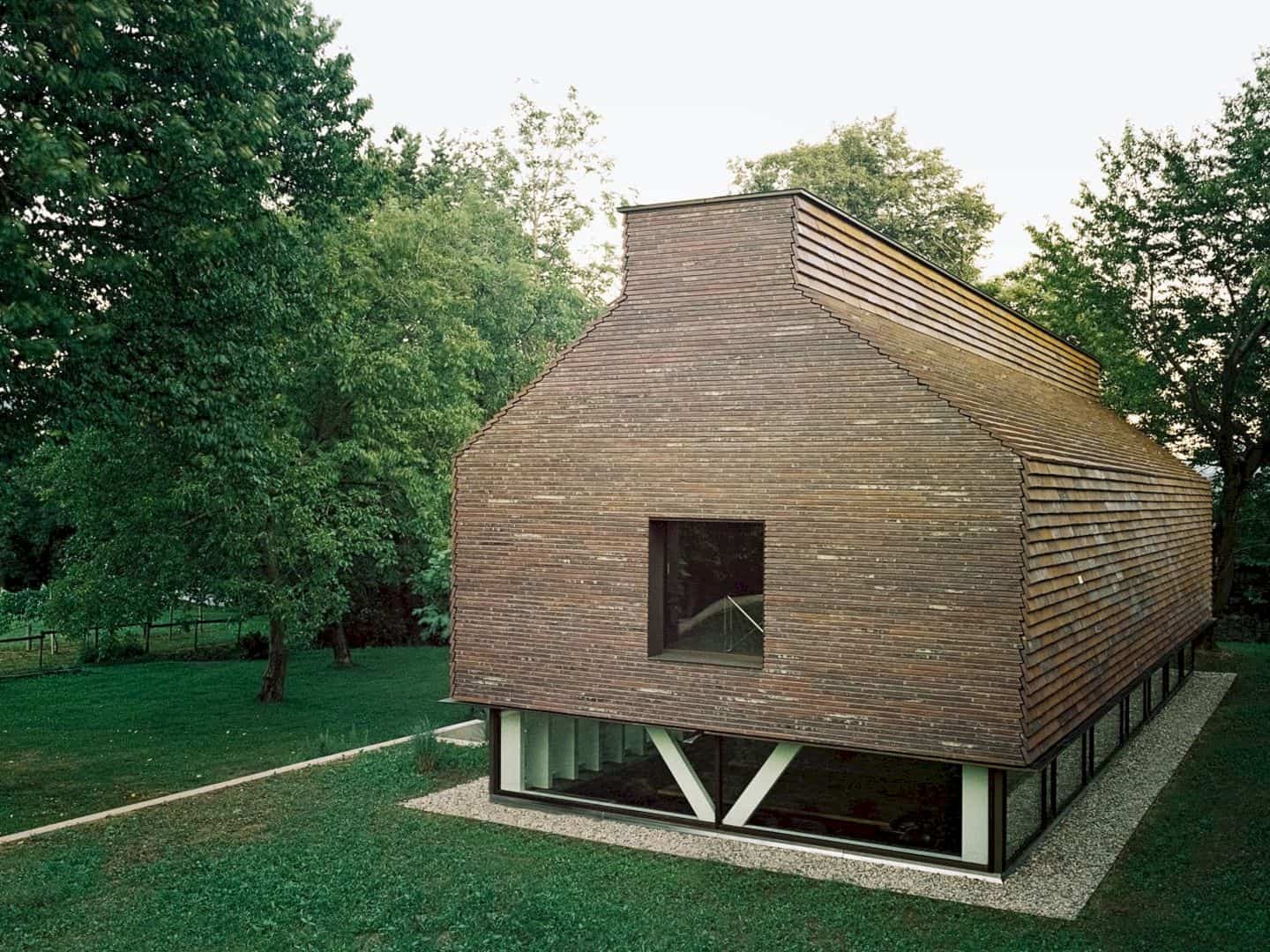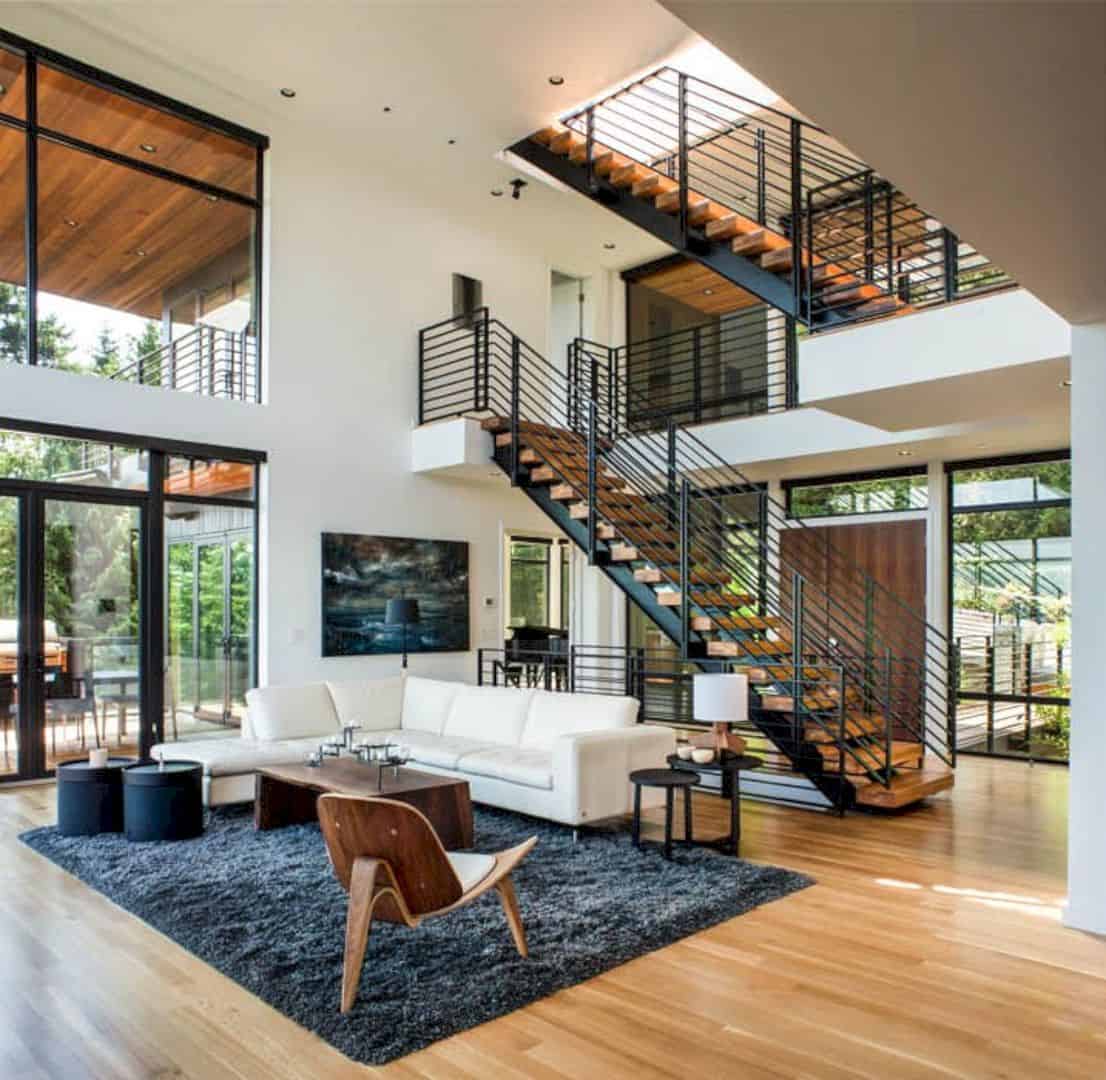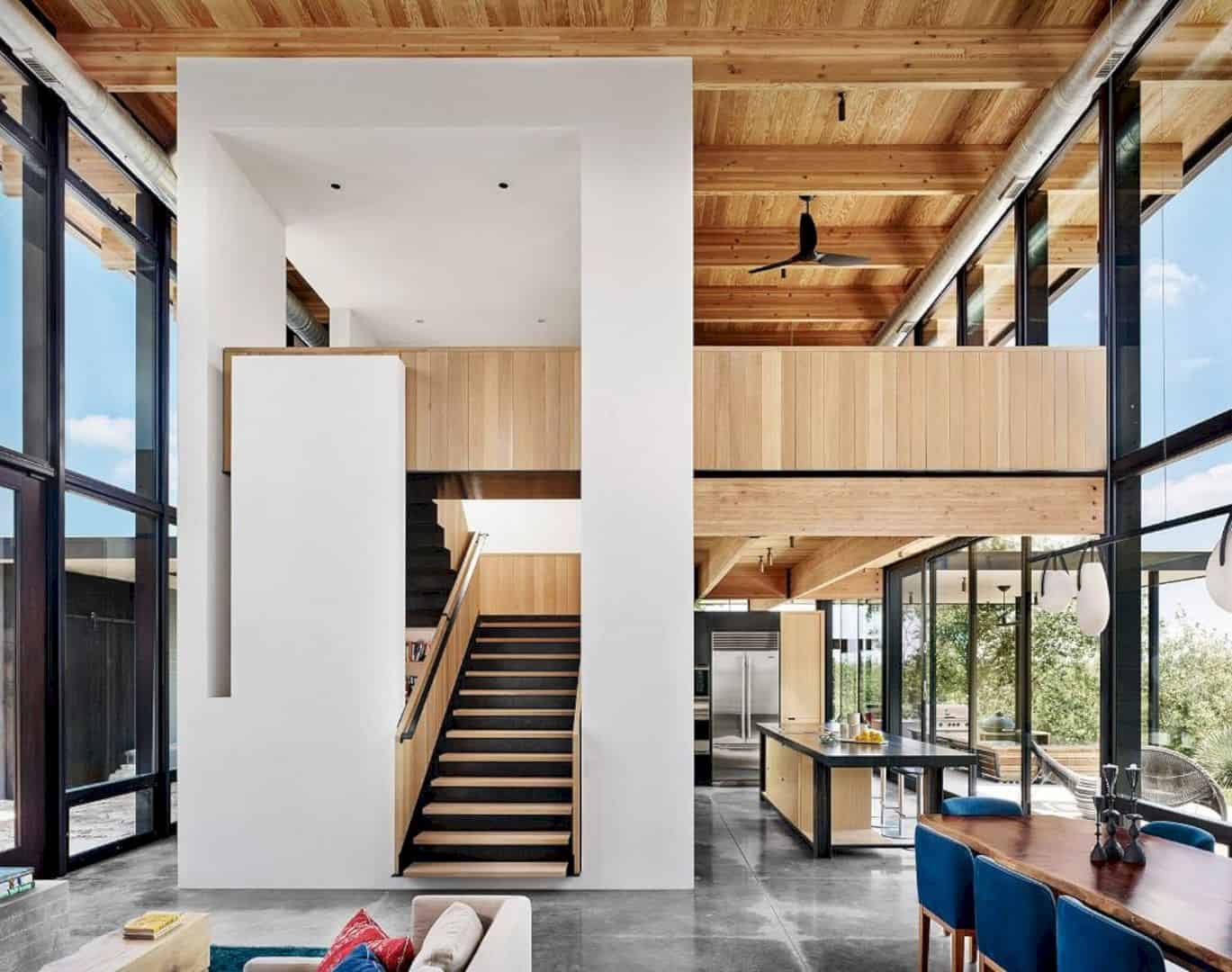HAO DESIGN tries to fulfill the host hobbit: cooking for the family. The Family Playground is a family home with the concept of moving the dining room and kitchen to the living area as an integrated area. With a modern interior design, the traditional kitchen is also re-defined from crowd and dark into a large and bright area.
Interior
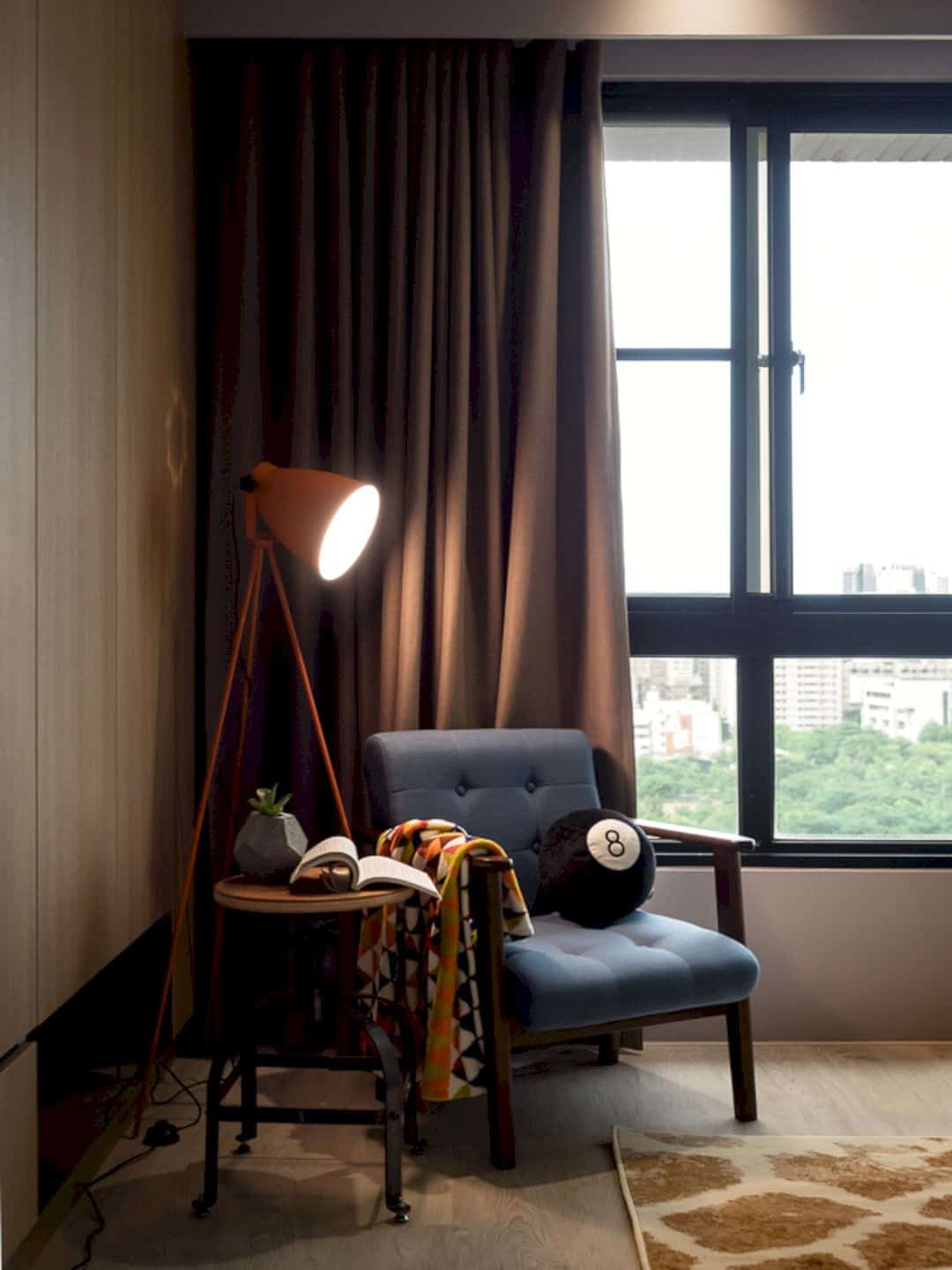
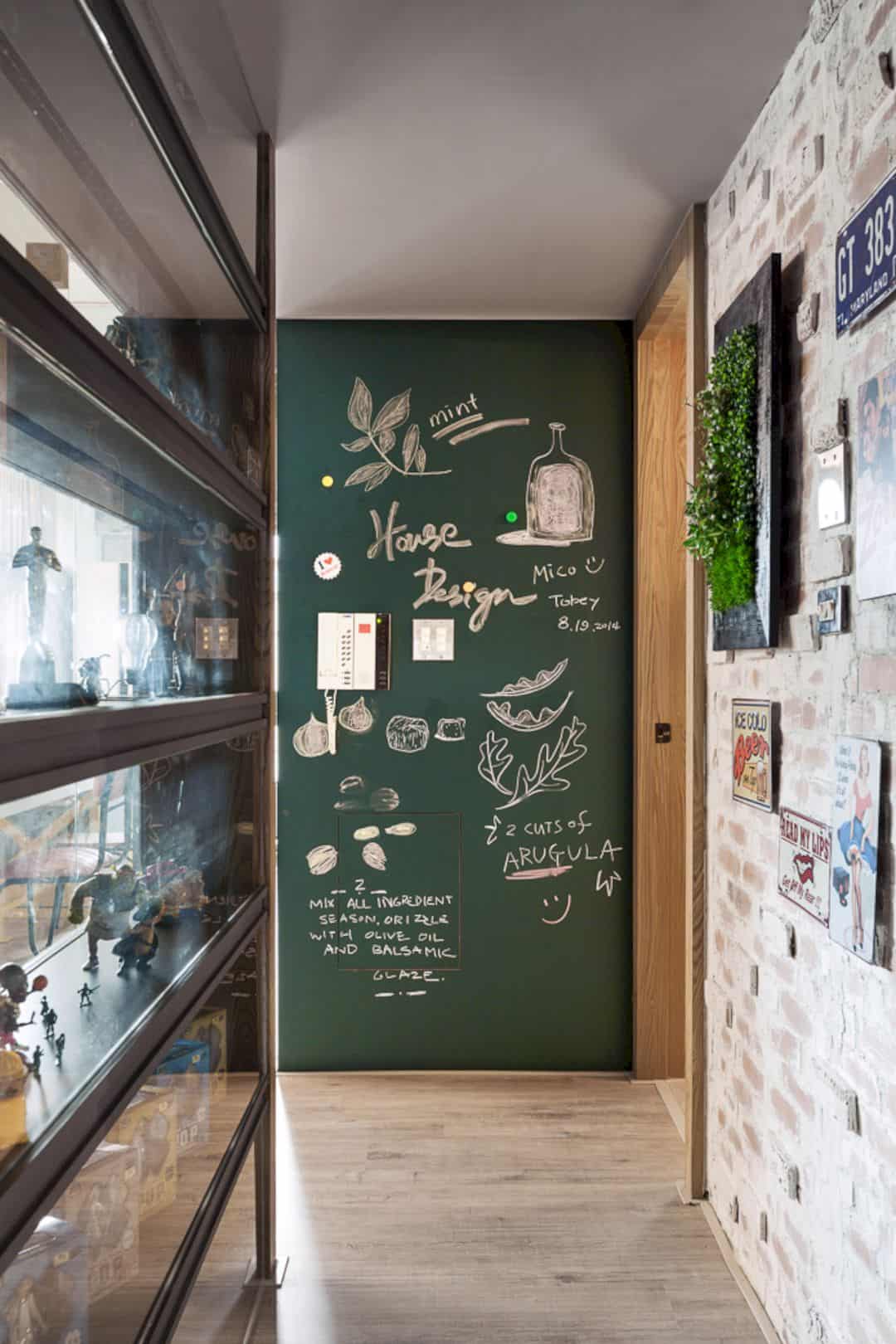
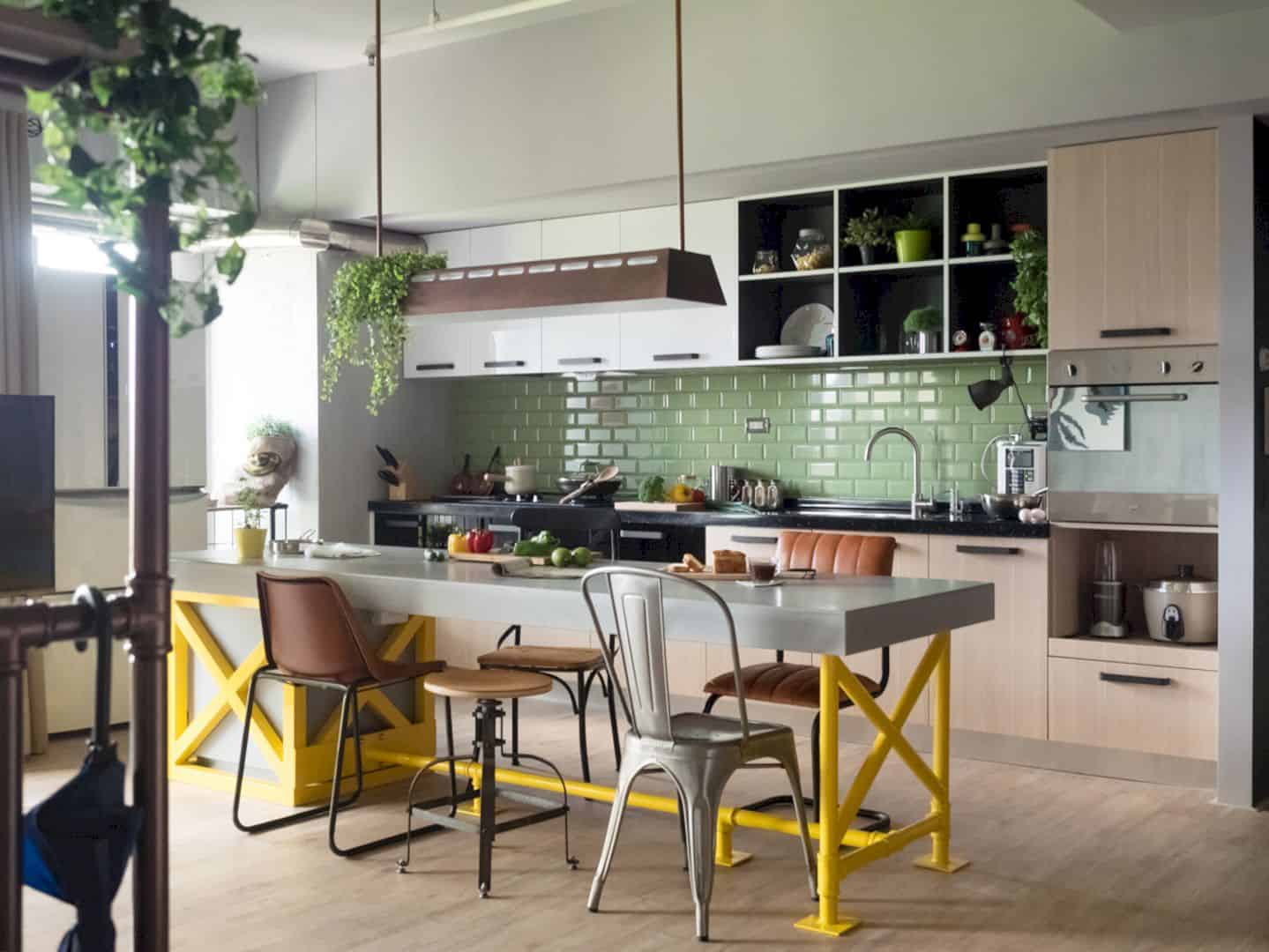
The colorful and bright style of modern interior design in this family home can create a cozy atmosphere to the whole spaces. The family members can talk to each other, feel, and sharing the smell of view, sunlight, and food in the integrated area.
Bedroom
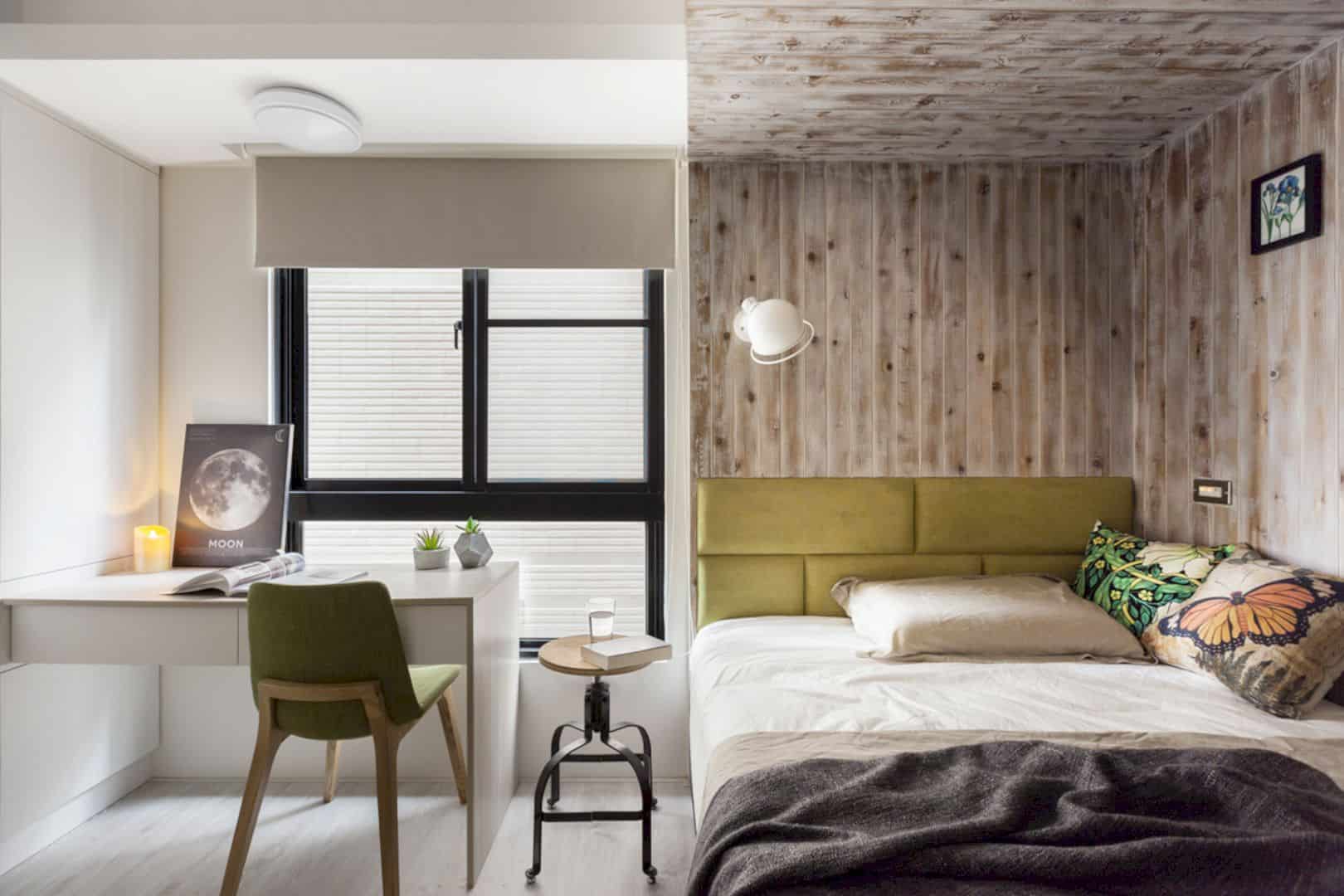
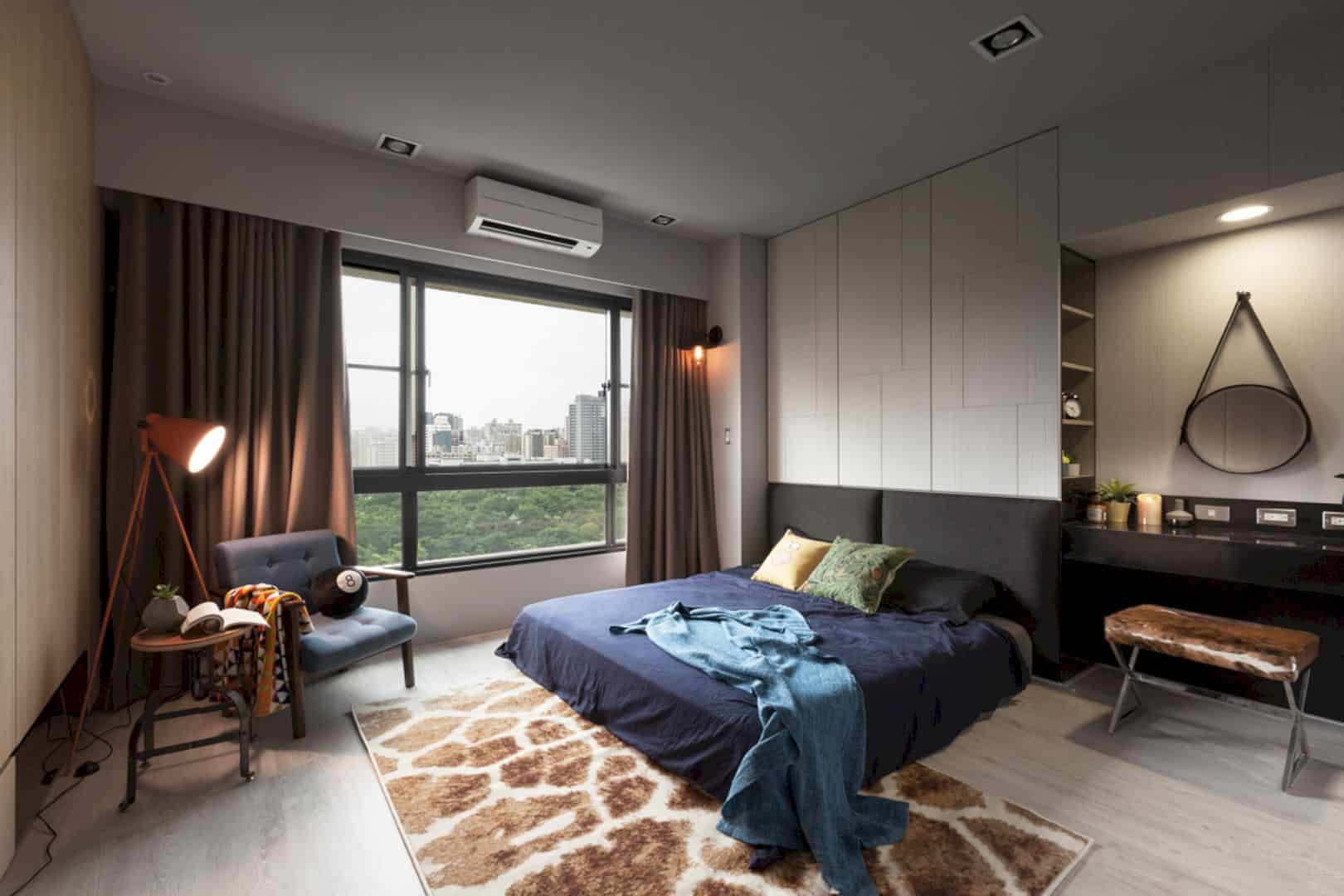
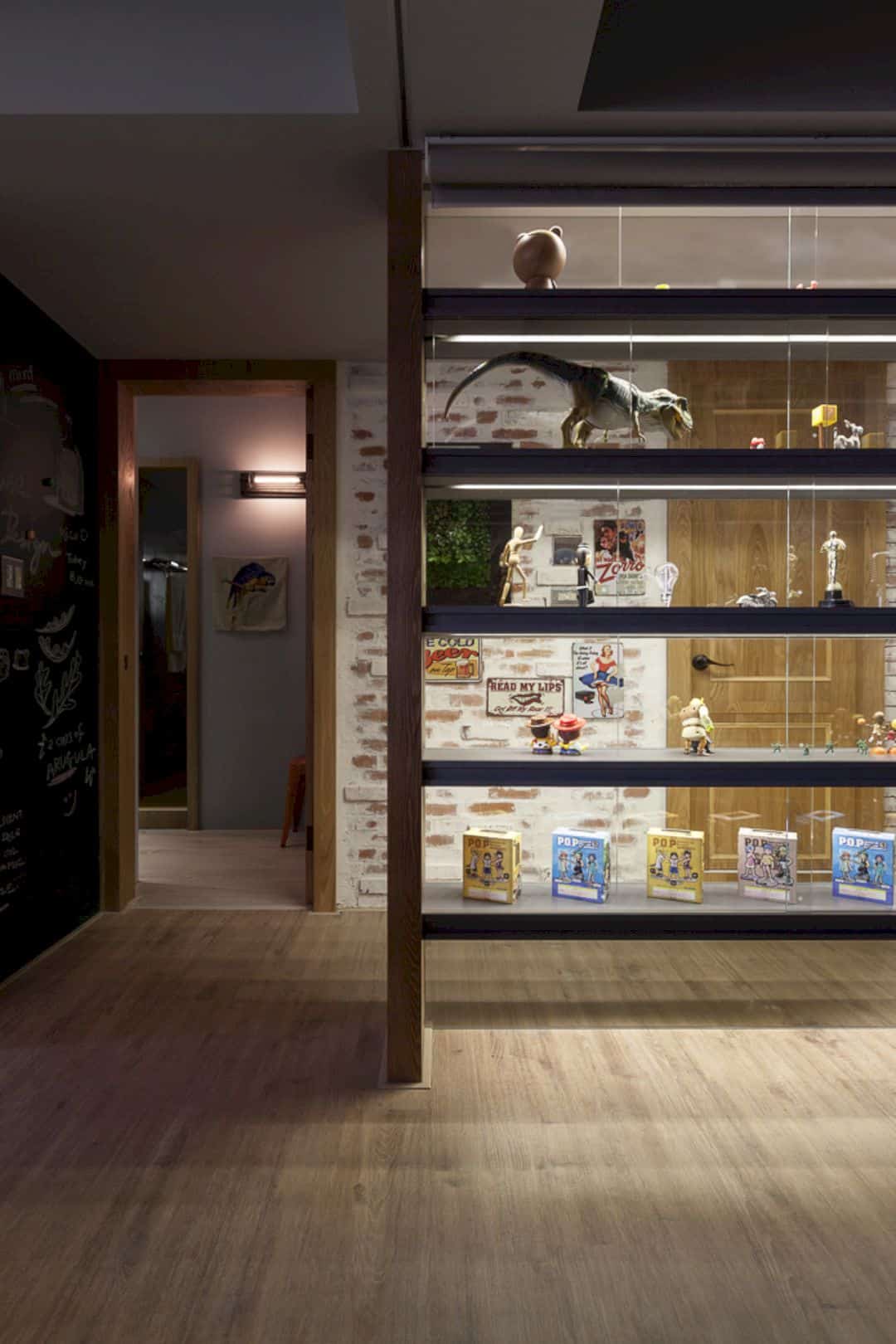
A wooden house concept is used in the bedroom. This concept turns the beam into the main key to make a unique and stylish of the modern interior design. The bedroom and other rooms near it look soft and natural, creating a comfortable atmosphere inside the house.
Design
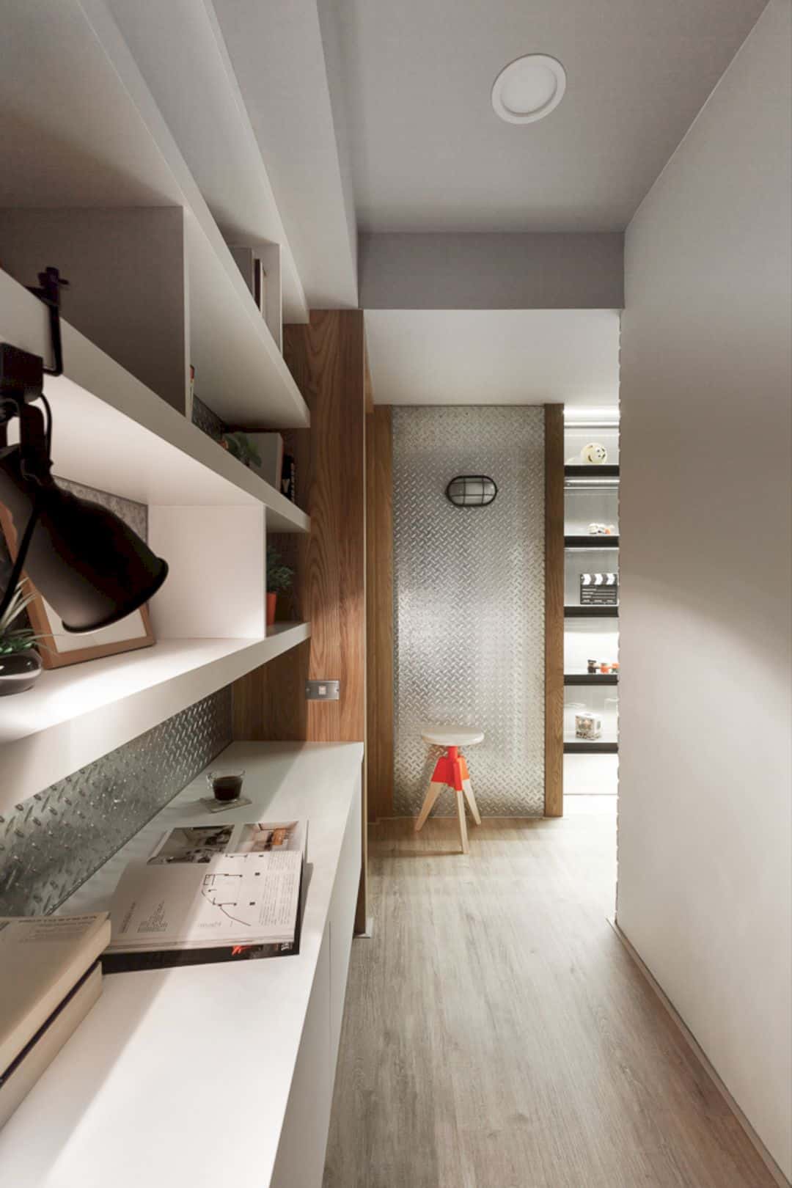
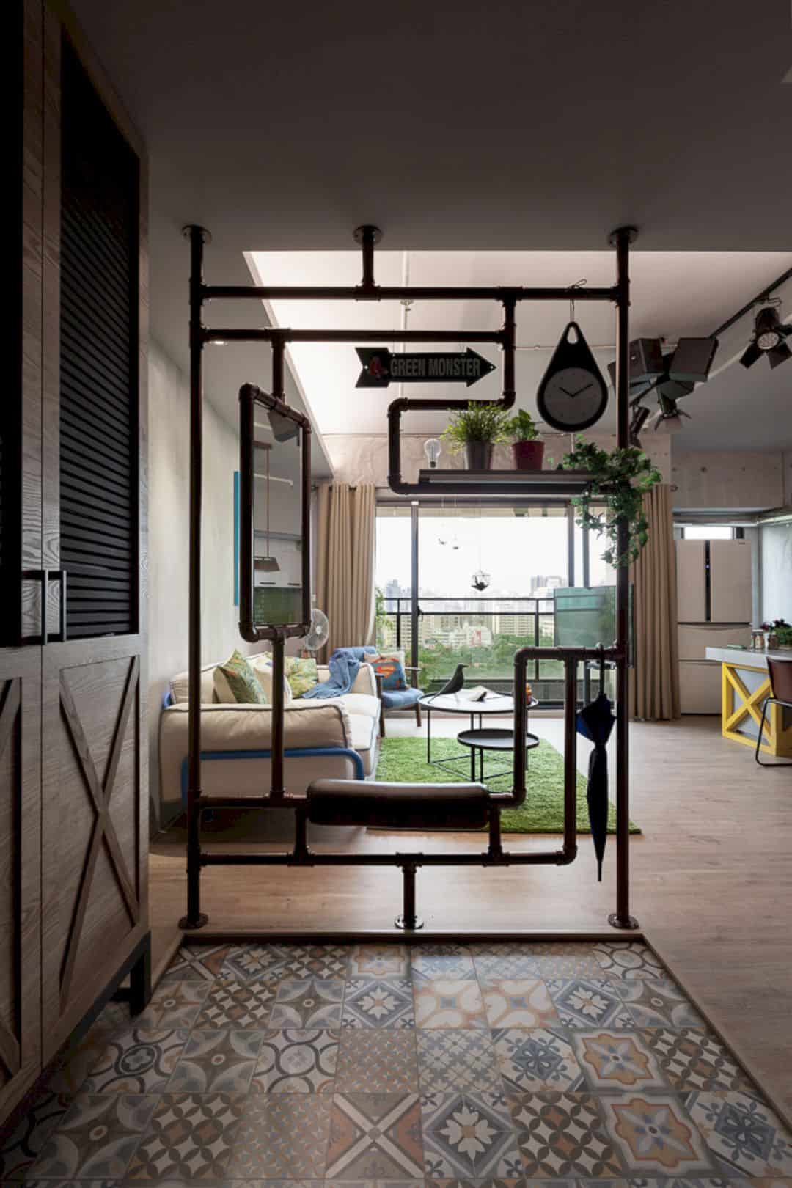
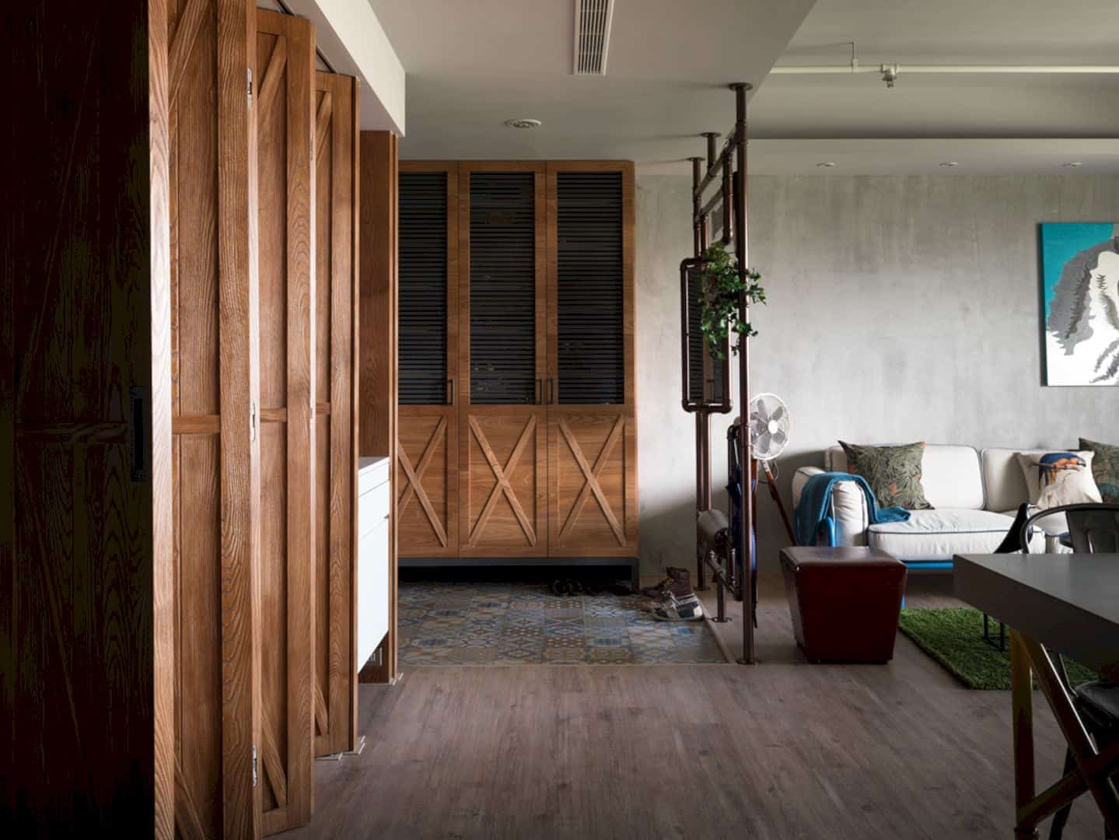
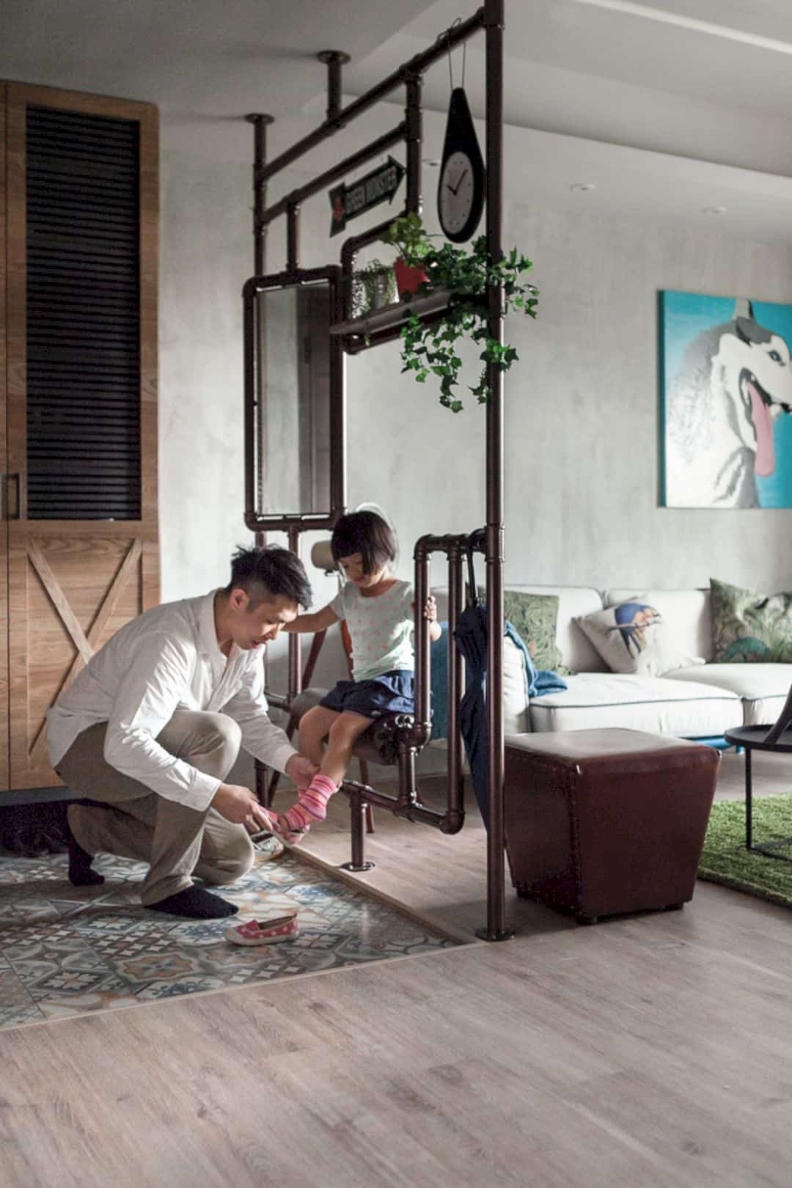
HAO DESIGN transforms the pipes into some interesting screens. The structure of these pipes can be used as a simple chair to wear shoes or clothes hang. The screens also can increase the family interaction of different area. There is also a glass cabinet in the hallway that acts as a gallery exhibition.
Area
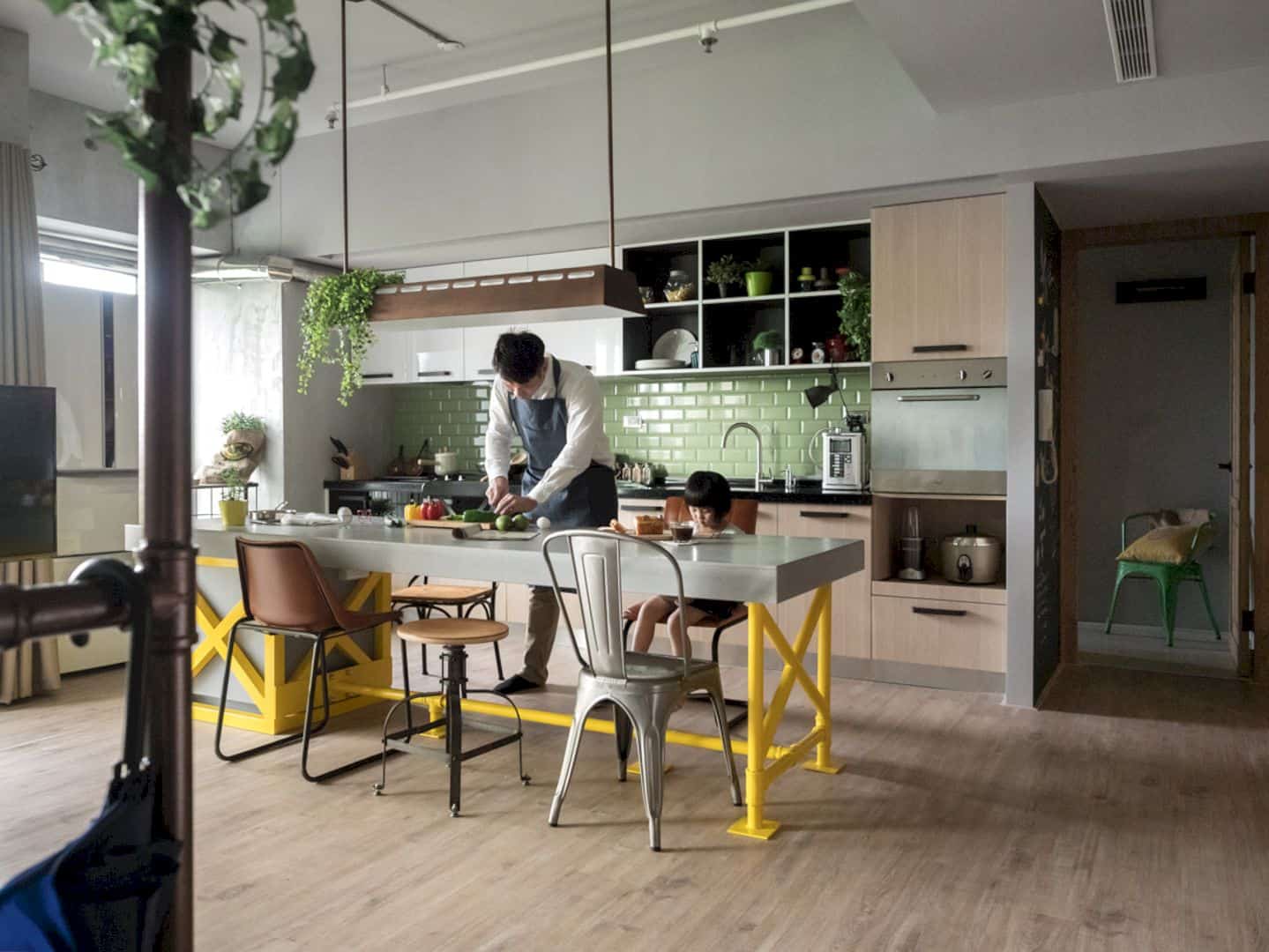
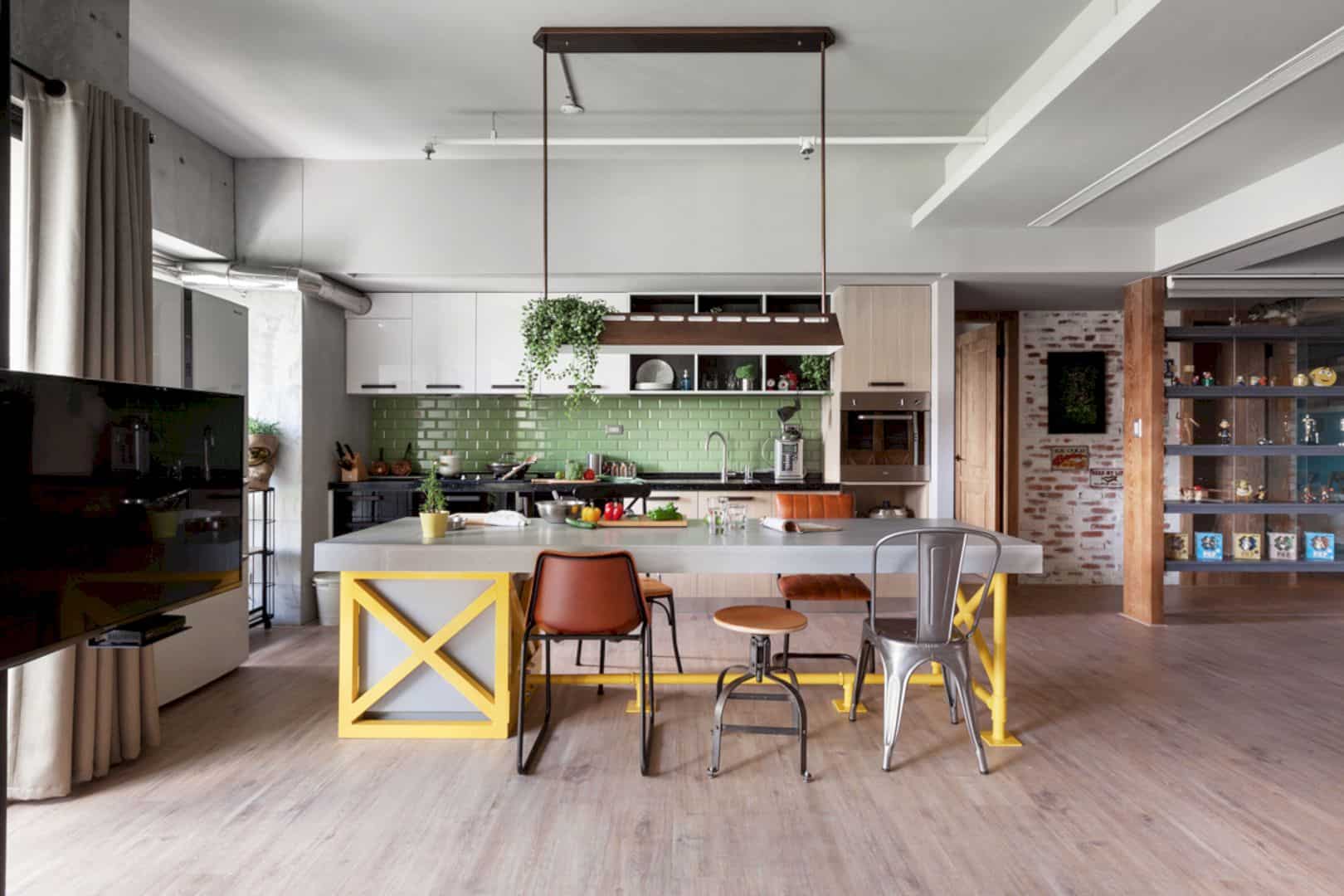
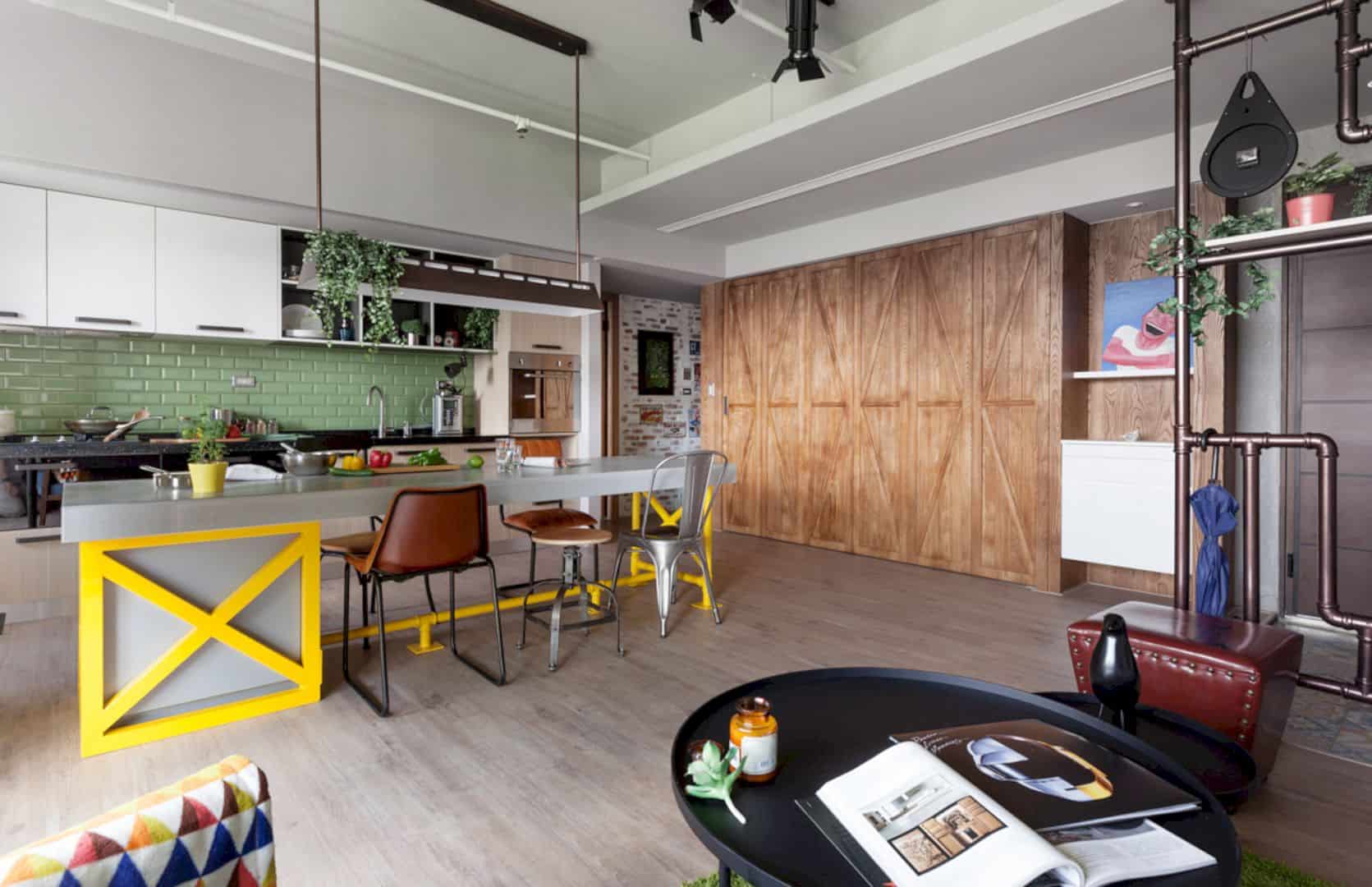
The integrated area is located in the heart of the house, consist of living room, dining room, and a lovely kitchen. This area becomes a main area for the family to interact with each other, sharing foods, their thoughts, and happiness.
Decoration
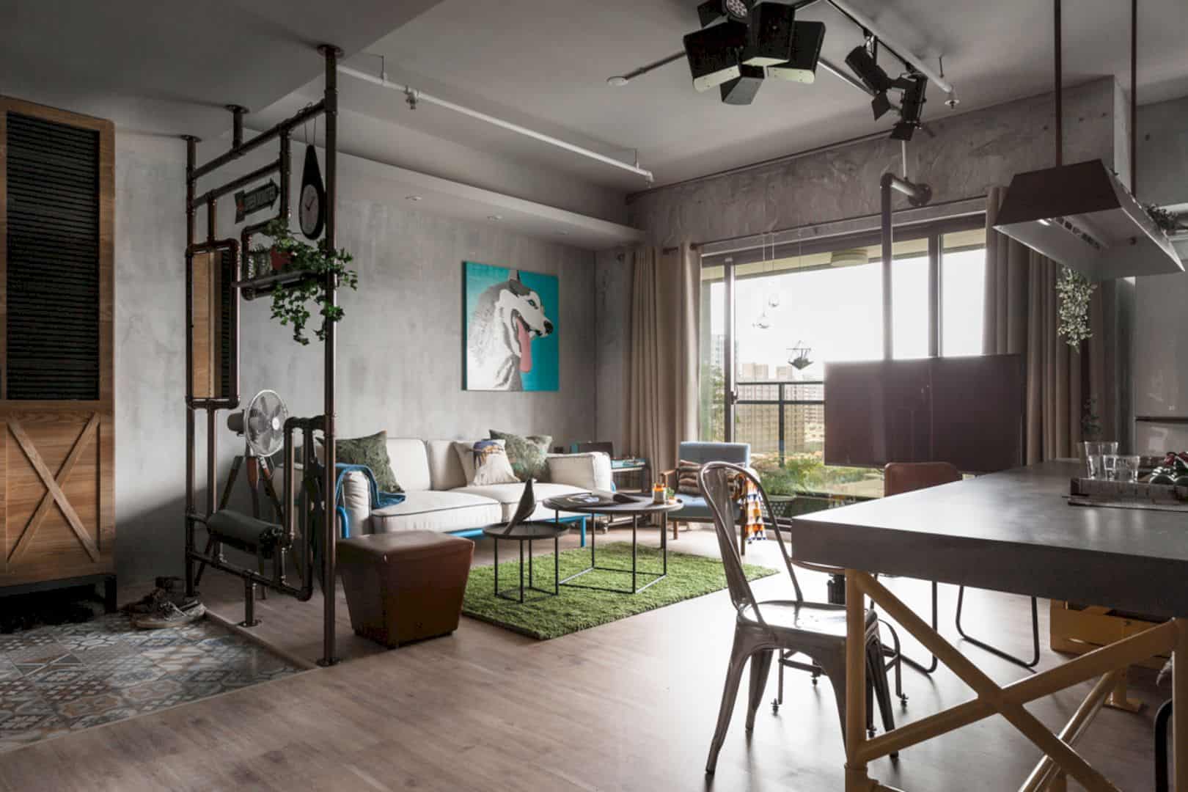
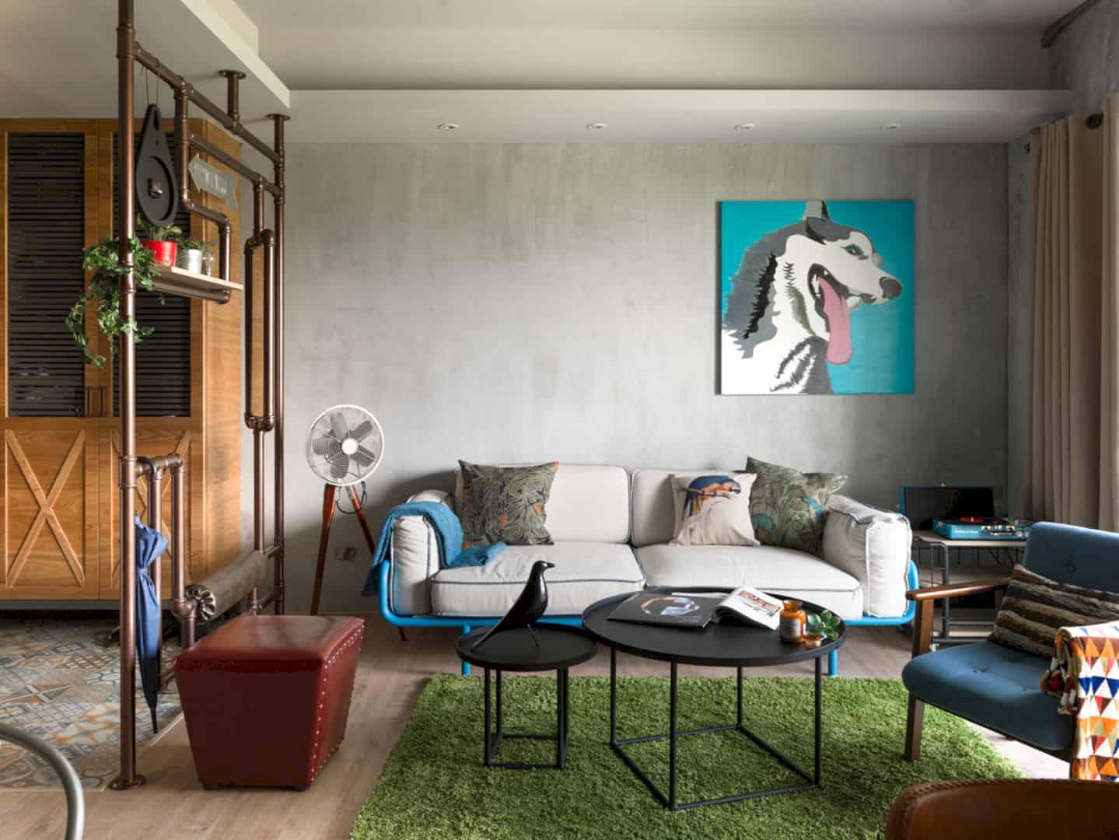
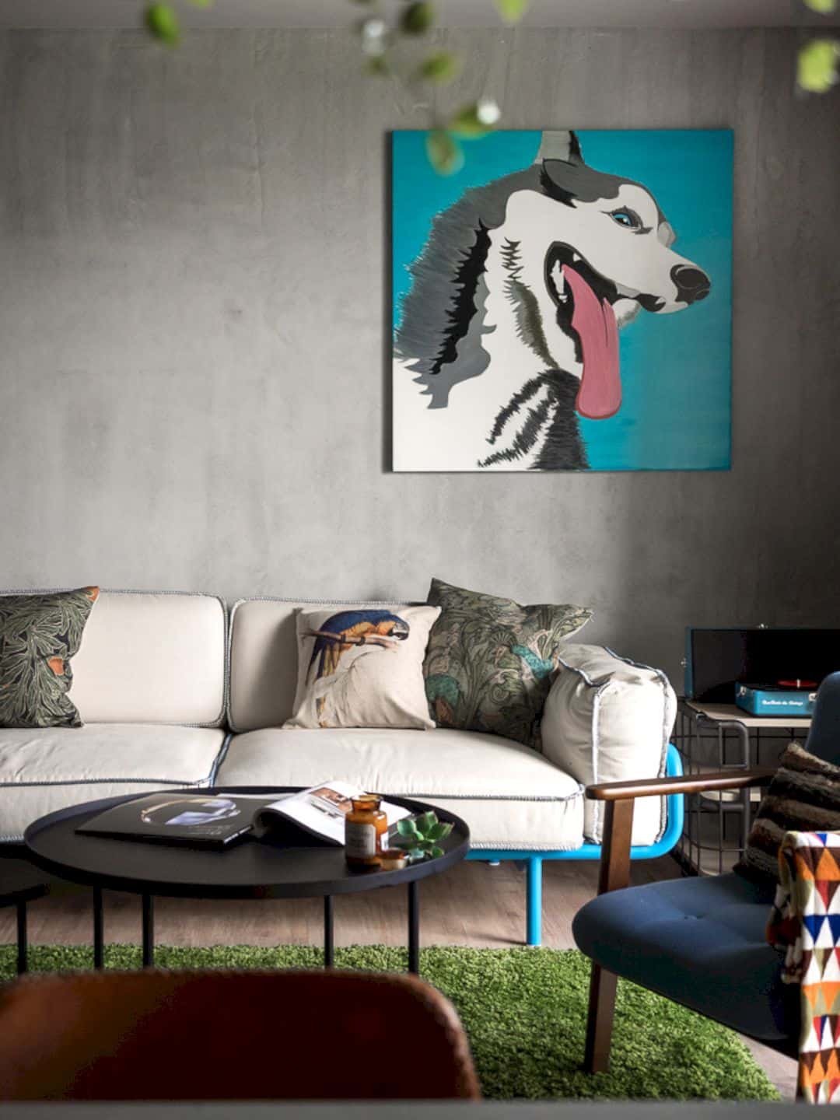
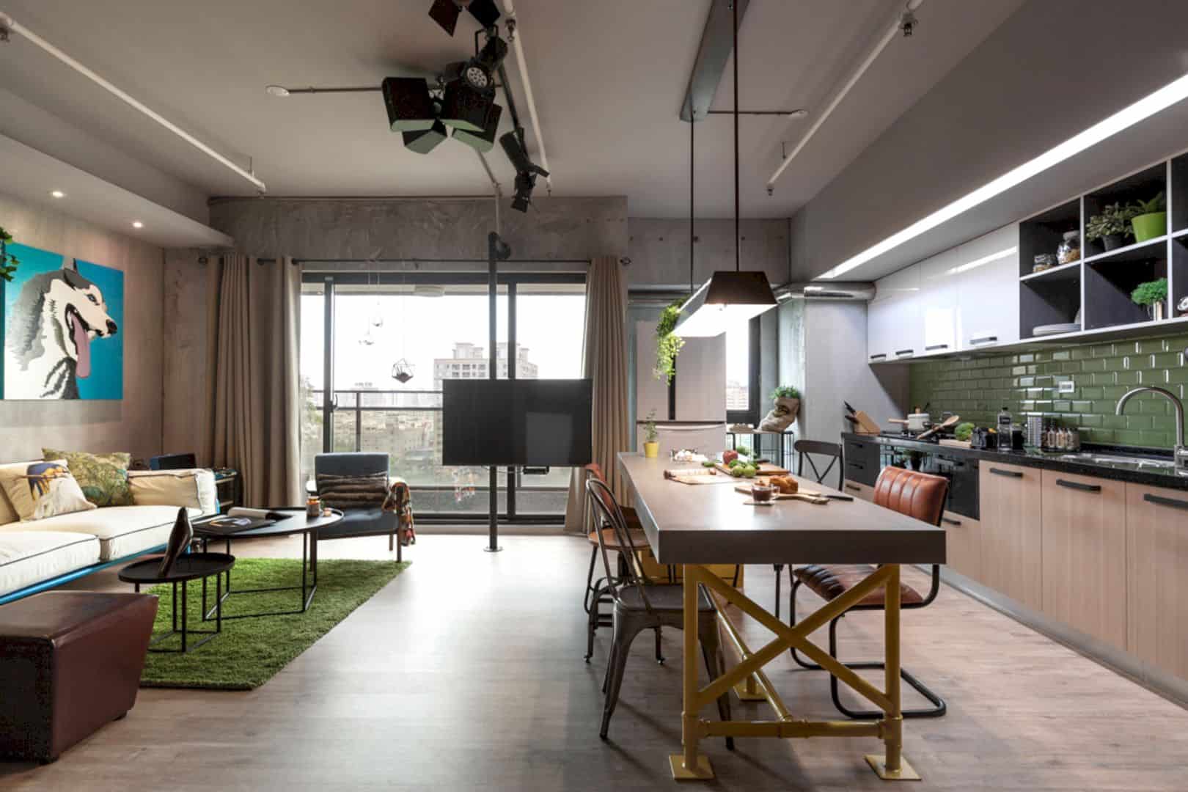
The designer combines some colors to decor the modern interior design in this house, especially the integrated area. In the living room, blue sofa frame matches well with the dog painting on the wall. The green rug has the same color with the tiles on the kitchen, creating a fresh and natural look.
Via haodesign
Discover more from Futurist Architecture
Subscribe to get the latest posts sent to your email.
