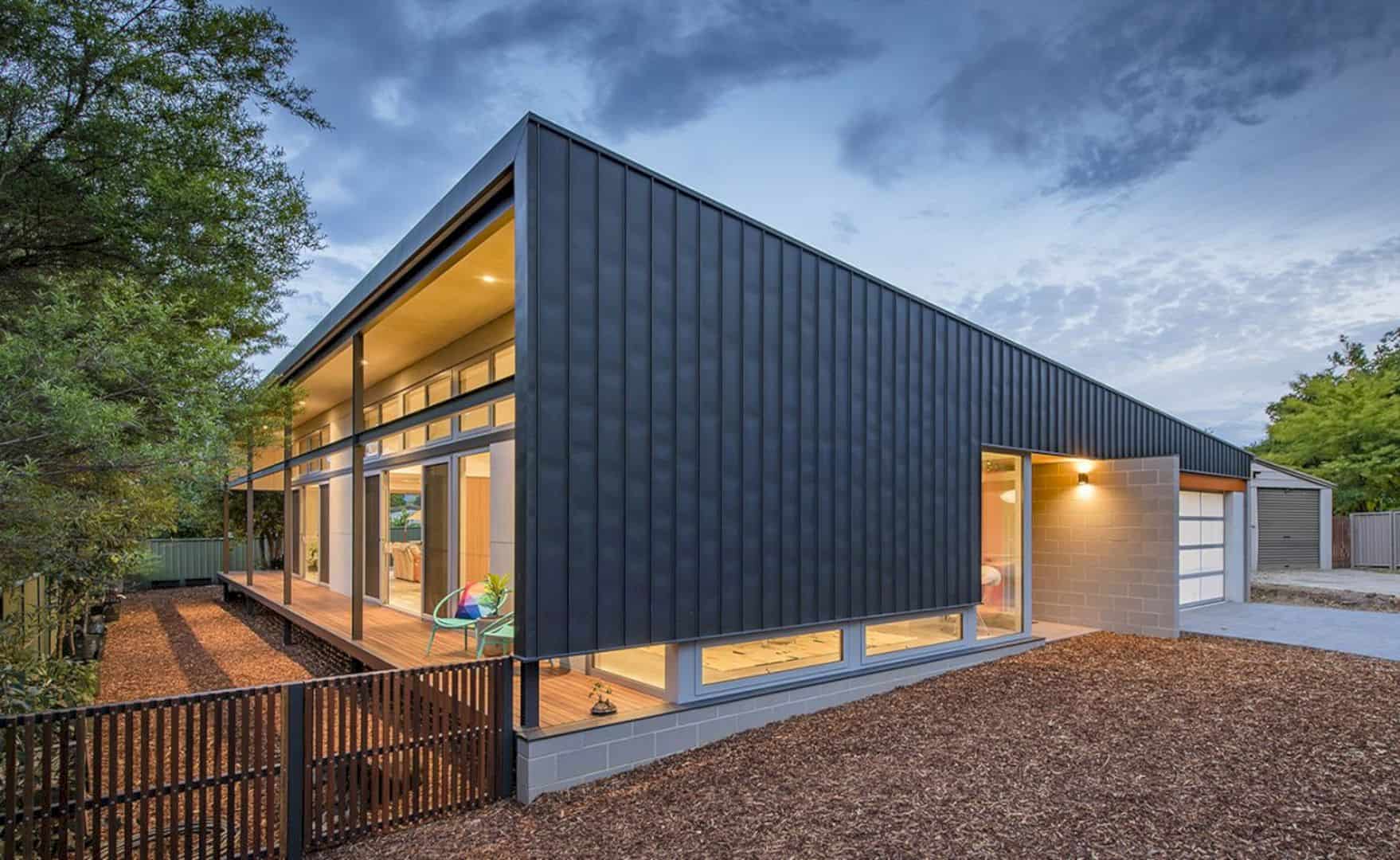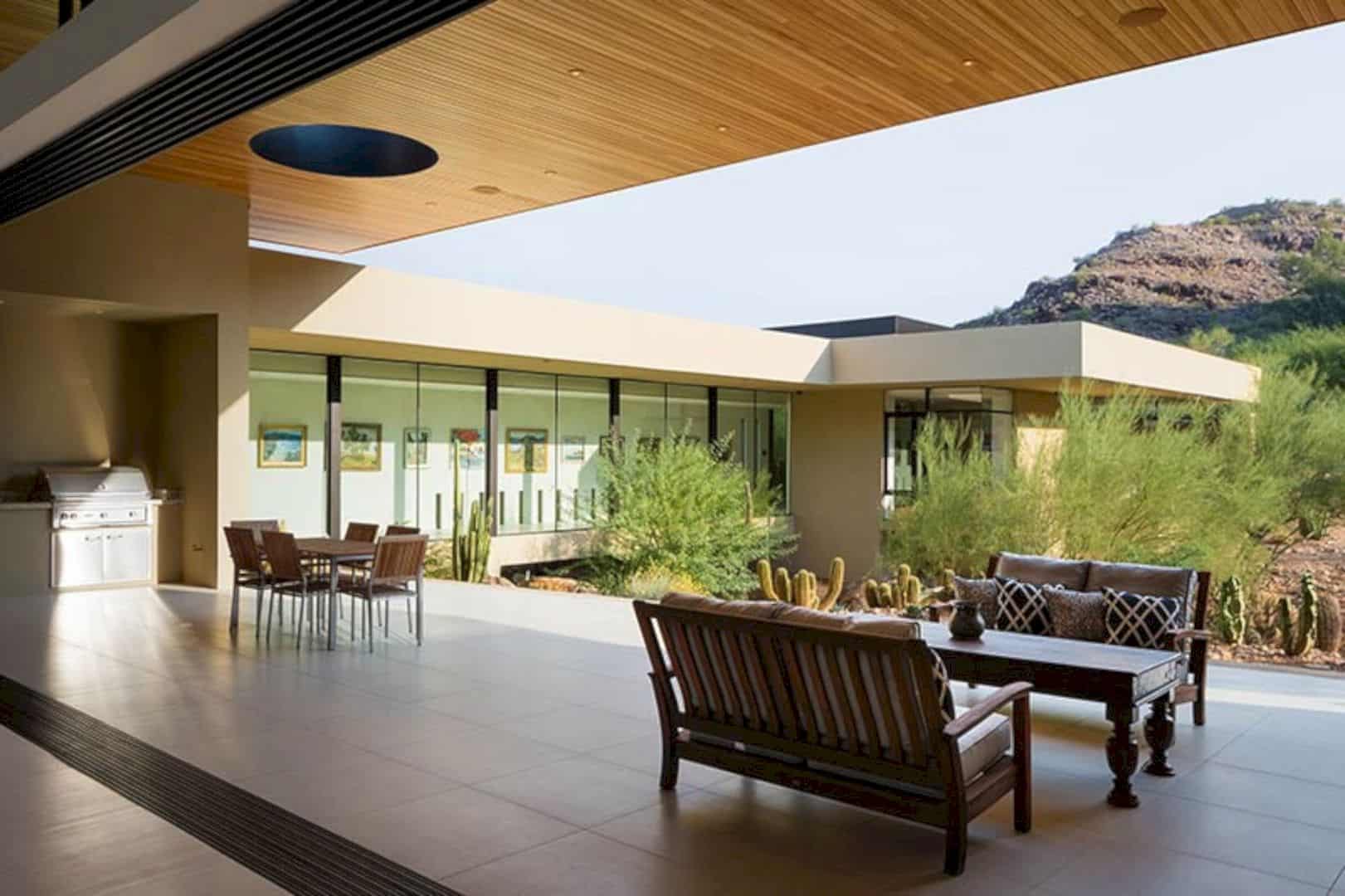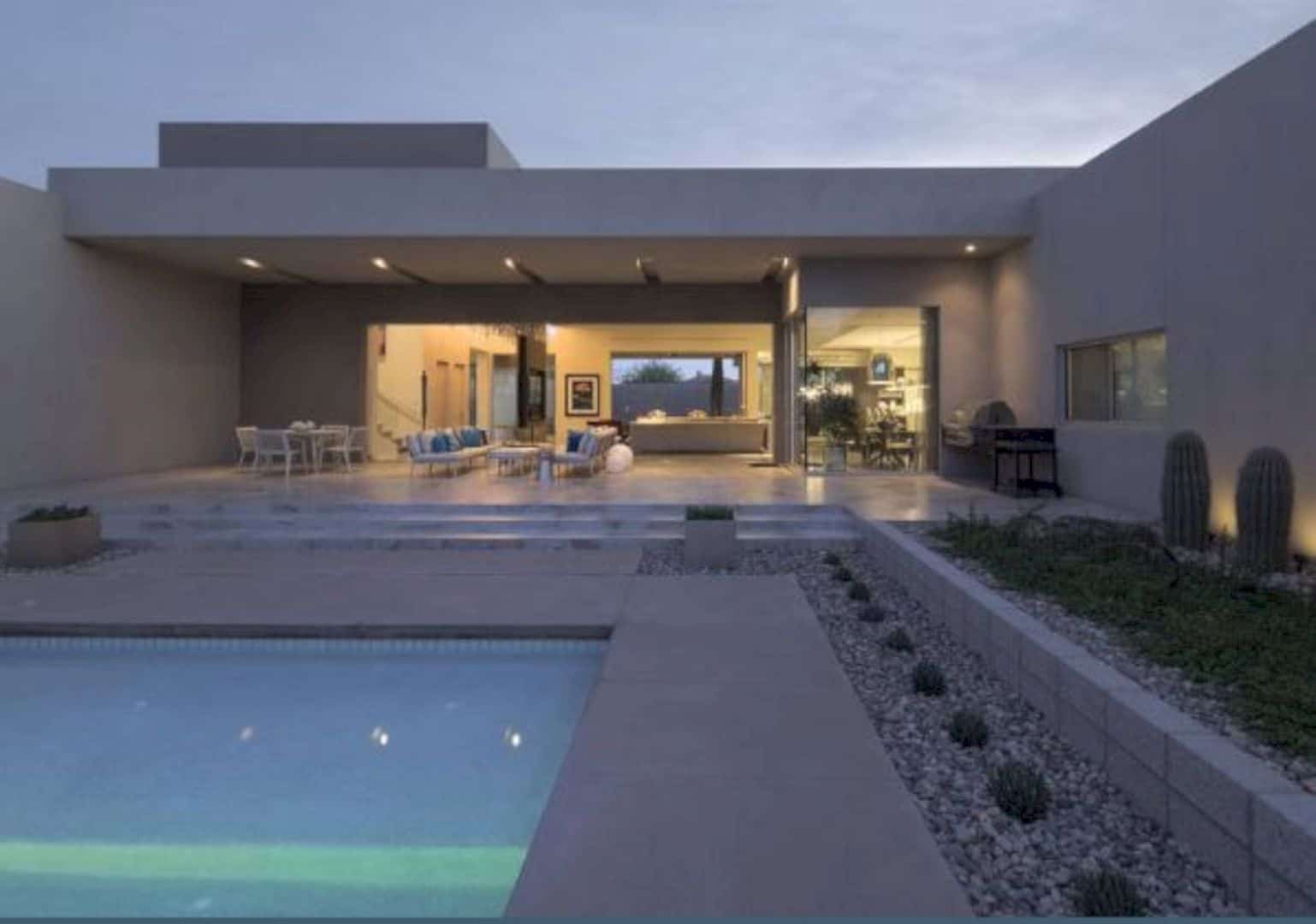The unique strengths of Time Tunnel come from its rectangular floor plan, good natural light, high roof, and also large yard. This freestanding house is designed with a modern interior and some touches of old Japanese style, especially with its solid wooden platform at the house entrance. Time Tunnel becomes a comfortable house for the residents with a great view of its garden.
Interior
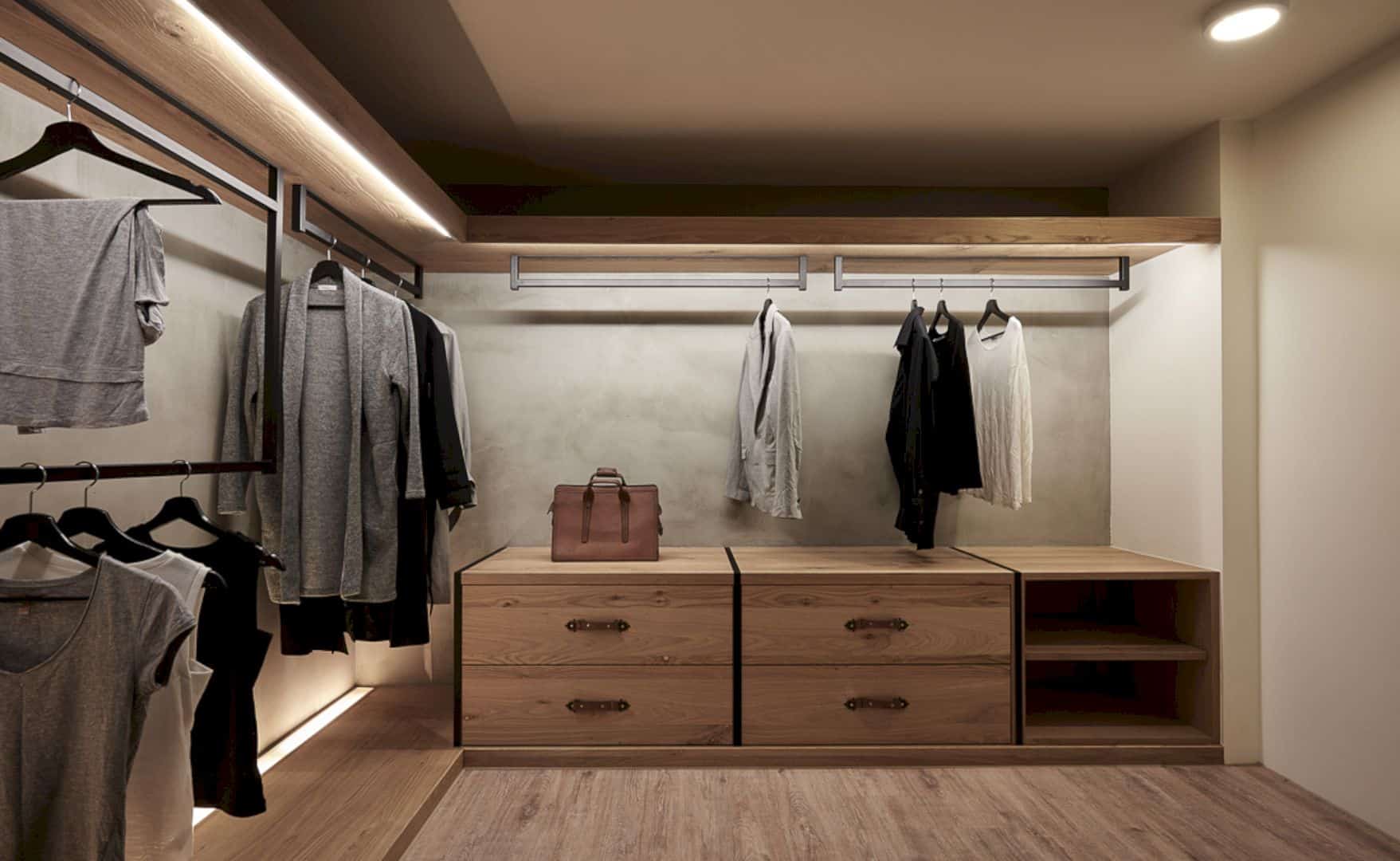
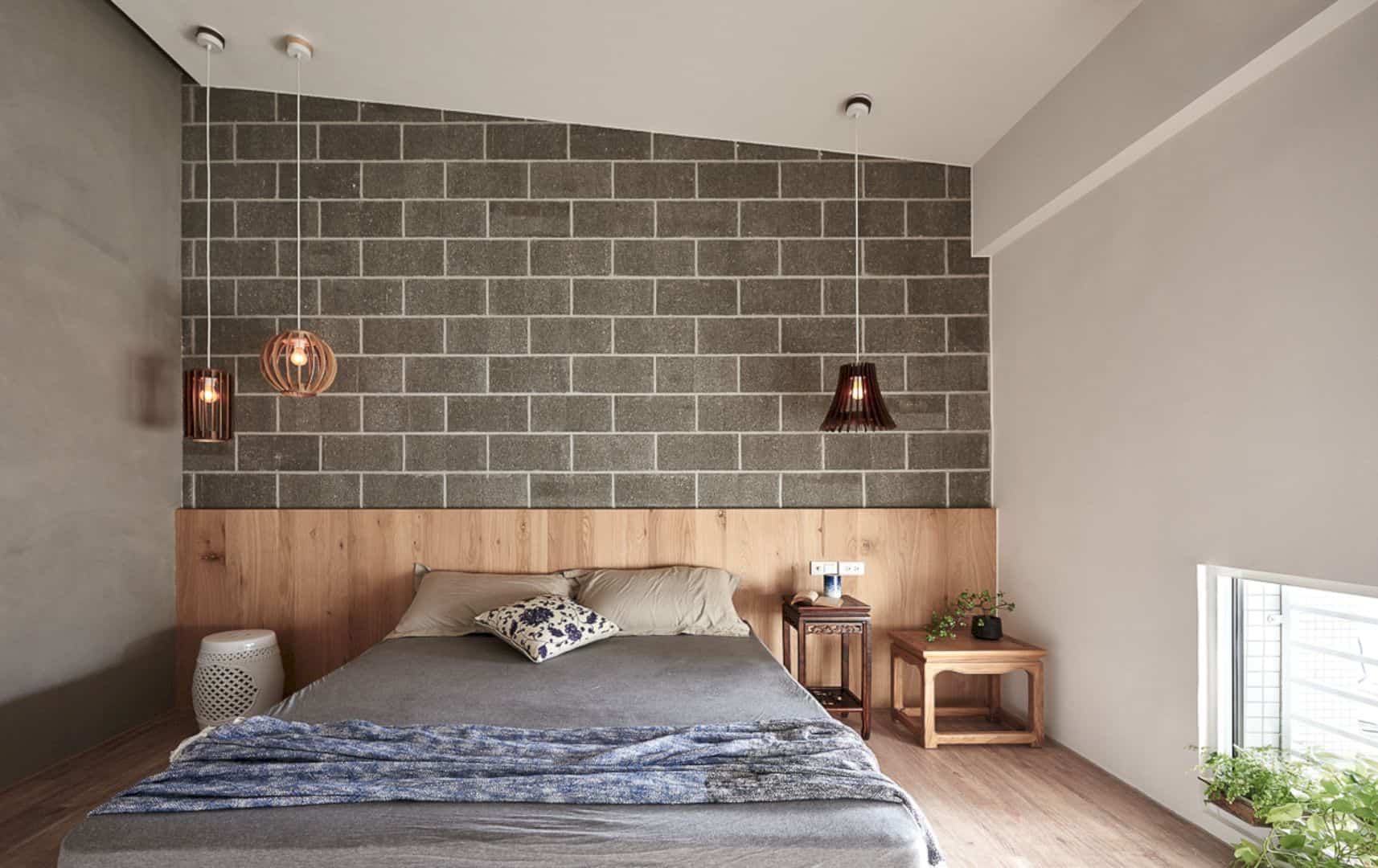
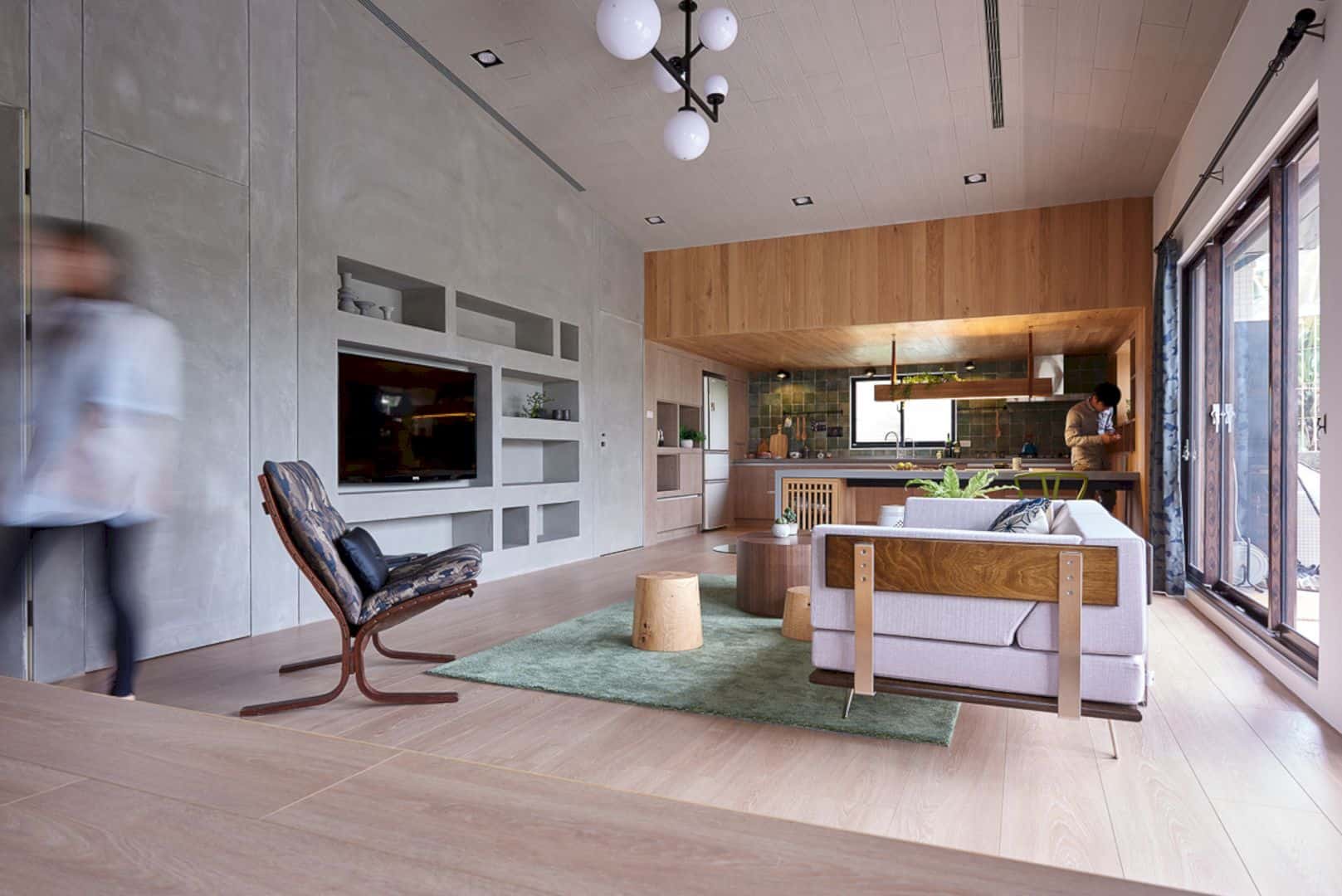
The modern interior design in this unique house is simple and warm. The wall is made of concrete with a combination of wood and beautiful bricks. The floor is the key to make the interior feels warm. Every single room in Time Tunnel is designed with natural colors, creating more cozy atmosphere.
Idea
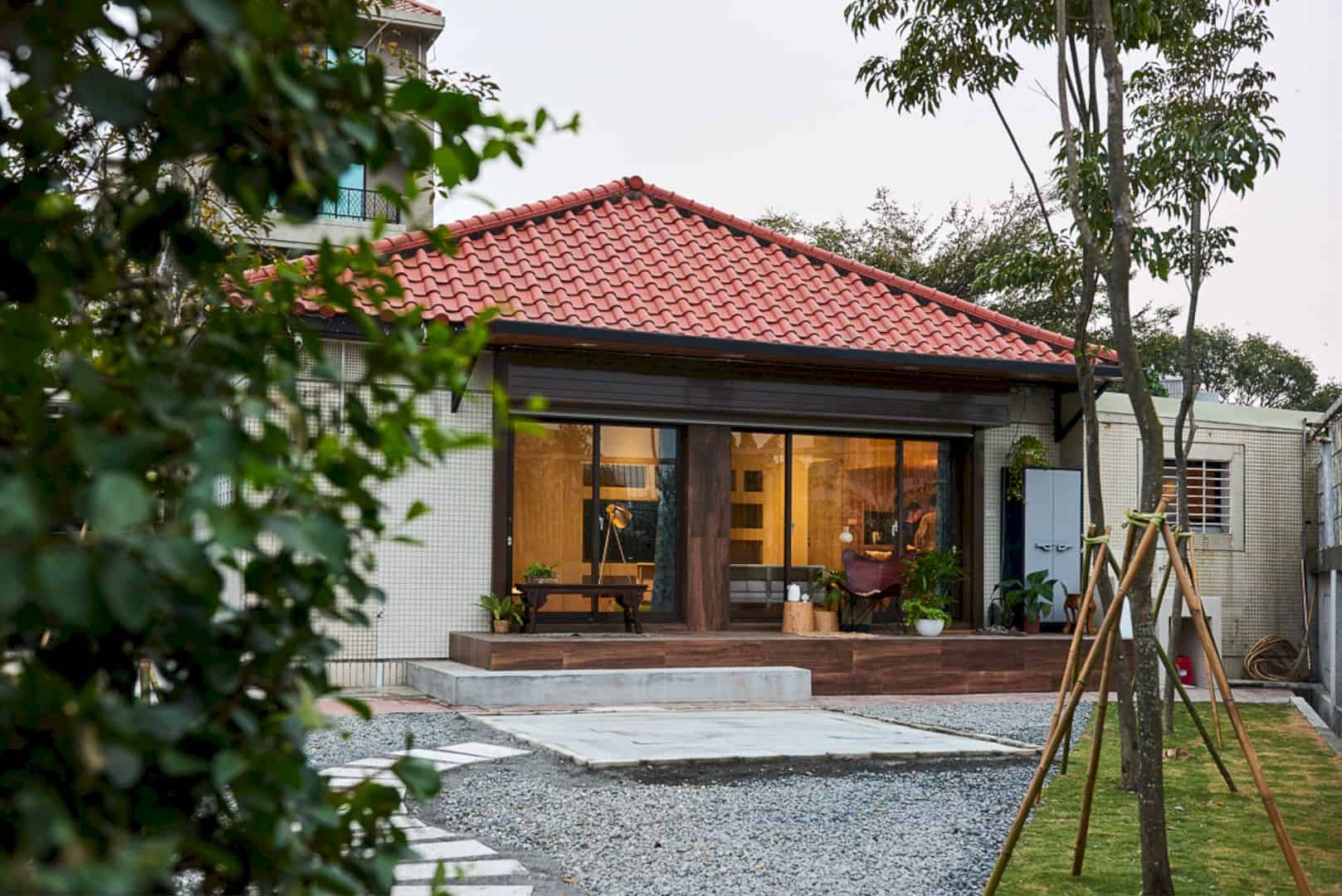
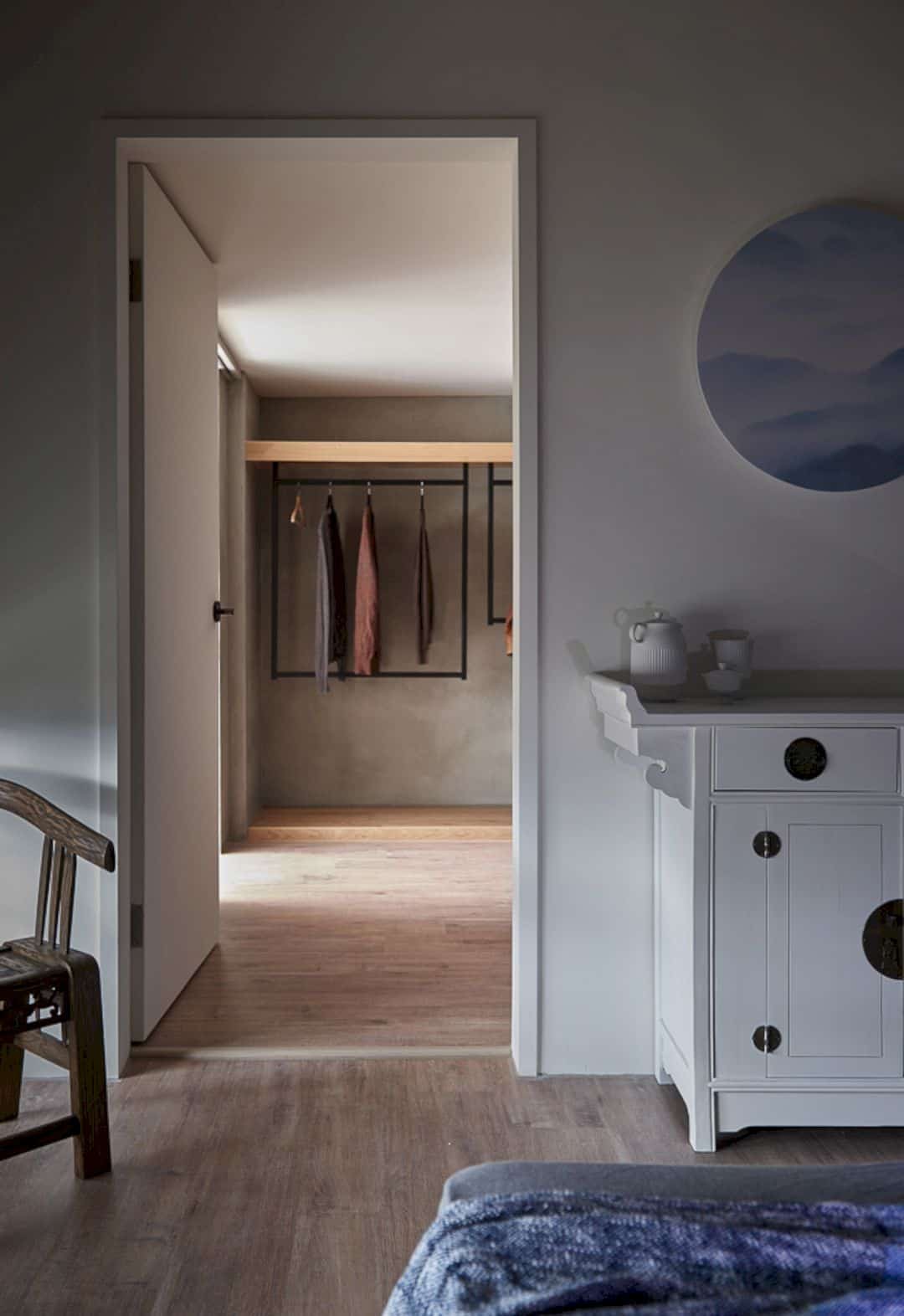
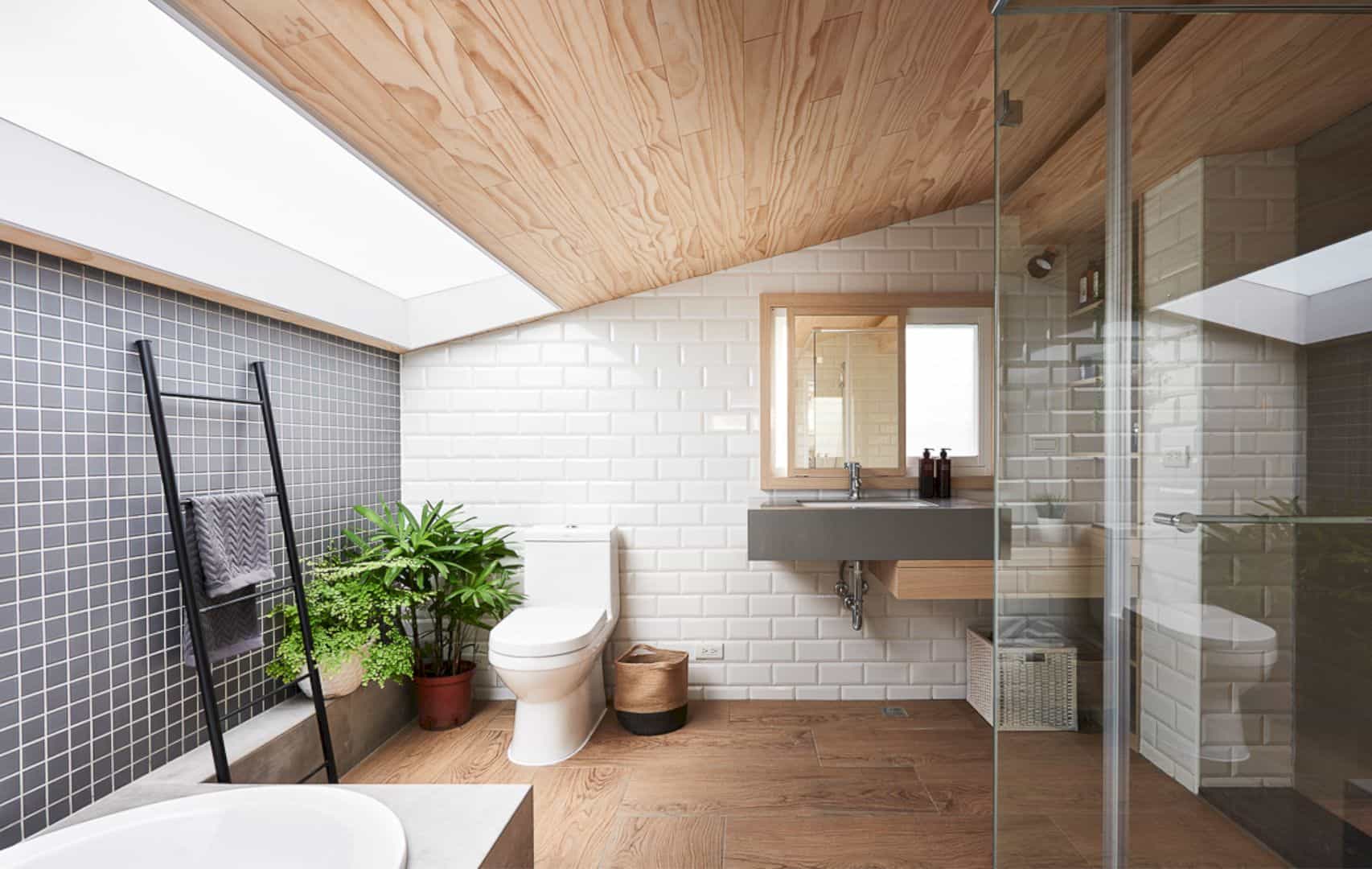
The main idea of HAO DESIGN for this house is about changing the original traffic flow. They move the entrance to the house side area. It makes a good view to see the big yard, like walking into a country cottage. The interior is adjusted based on the client need, providing a large and open interior design.
Rooms
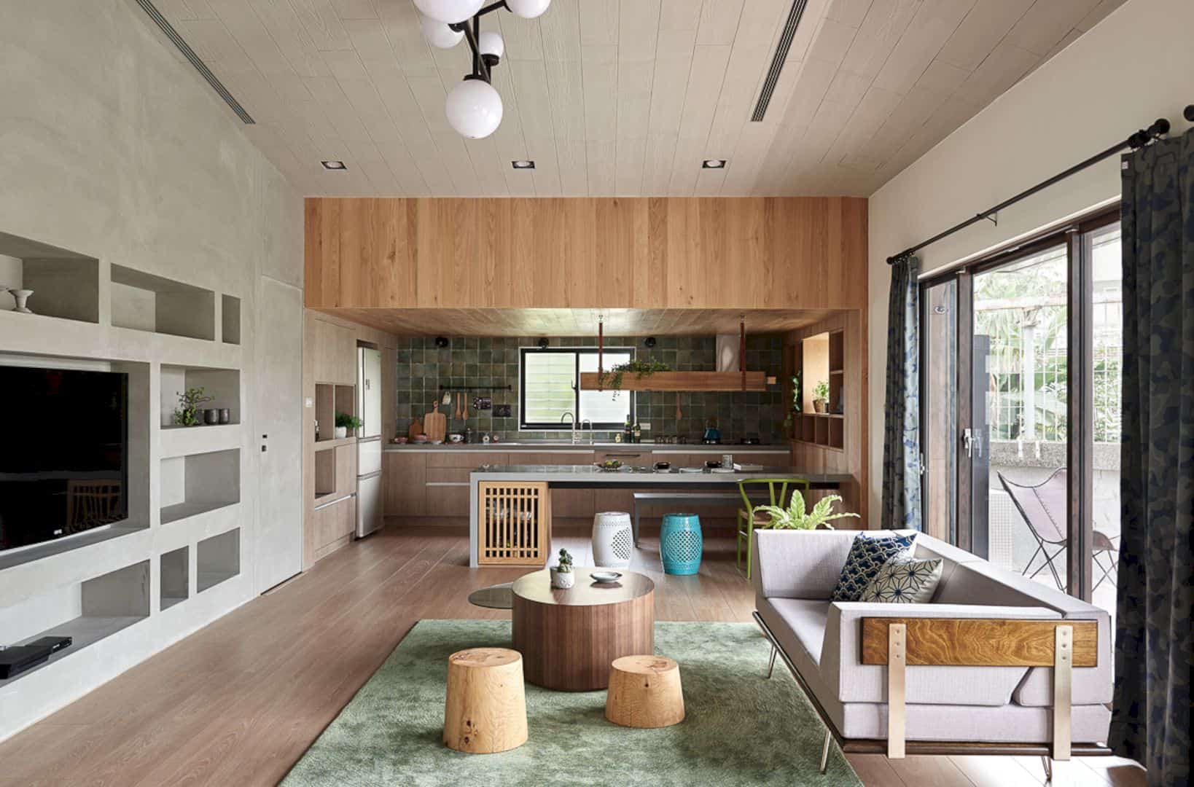
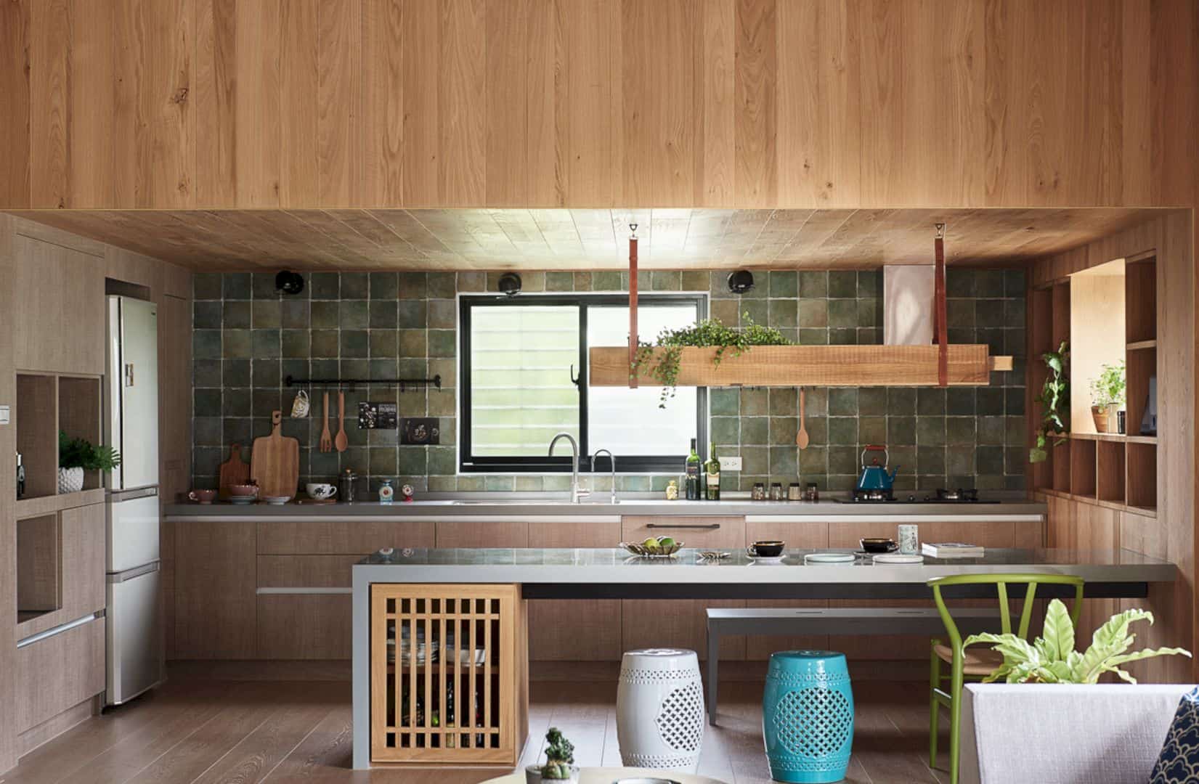
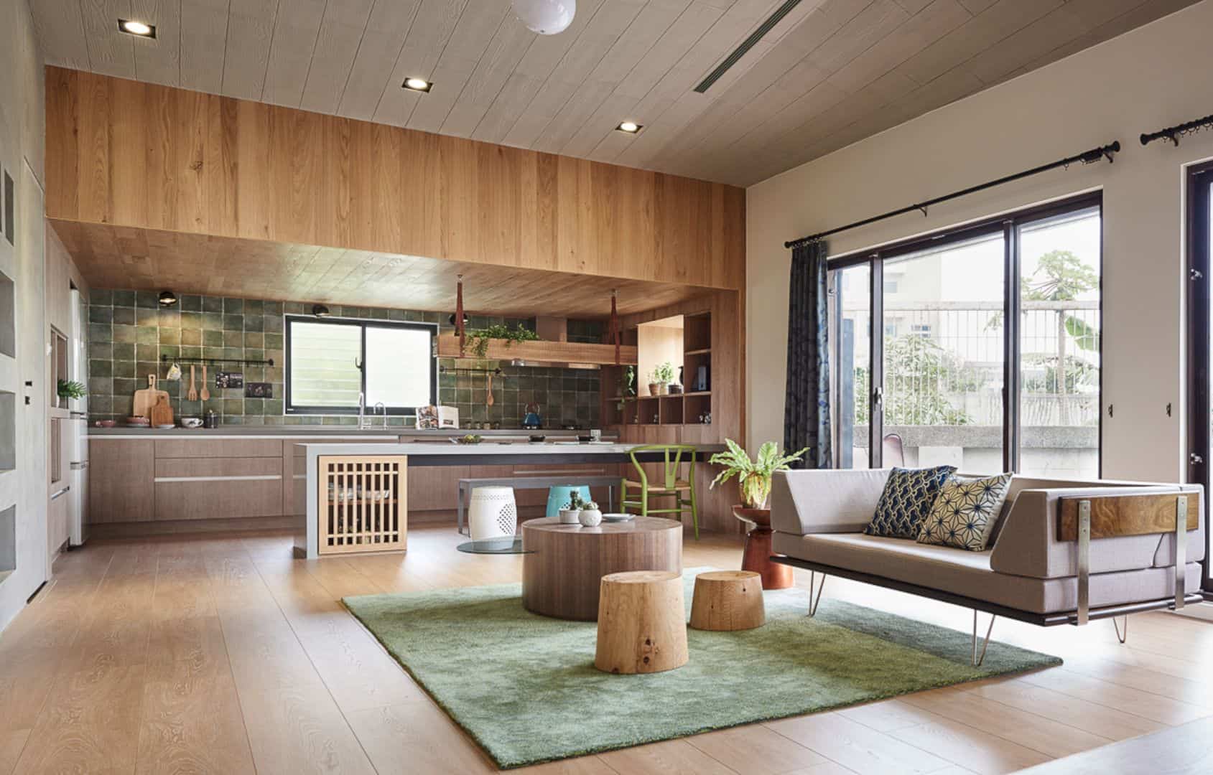
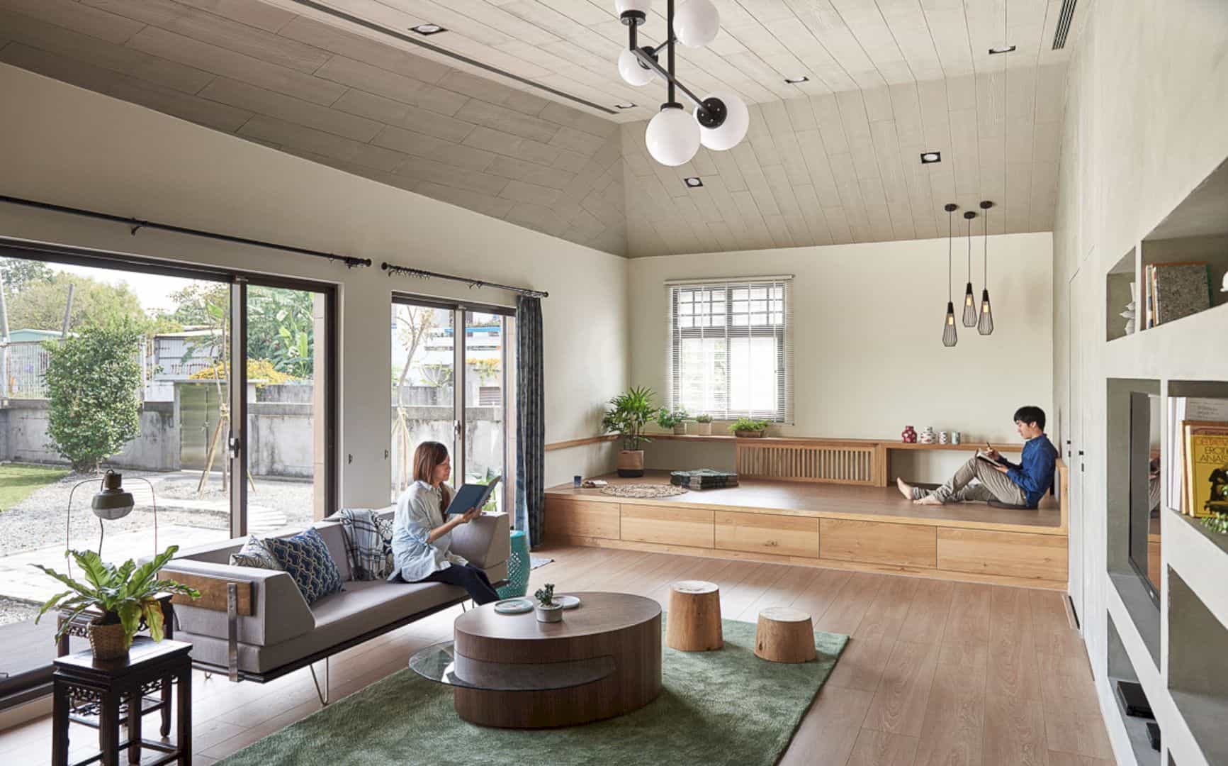
The main adjustment of this house is merging the dining room and old living room by removing the wall between them. The kitchen island design suits well with the modern interior design, it is simple with a 280 centimeter-long countertop. A perfect adjustment for the house owner who loves to cook.
Ceiling
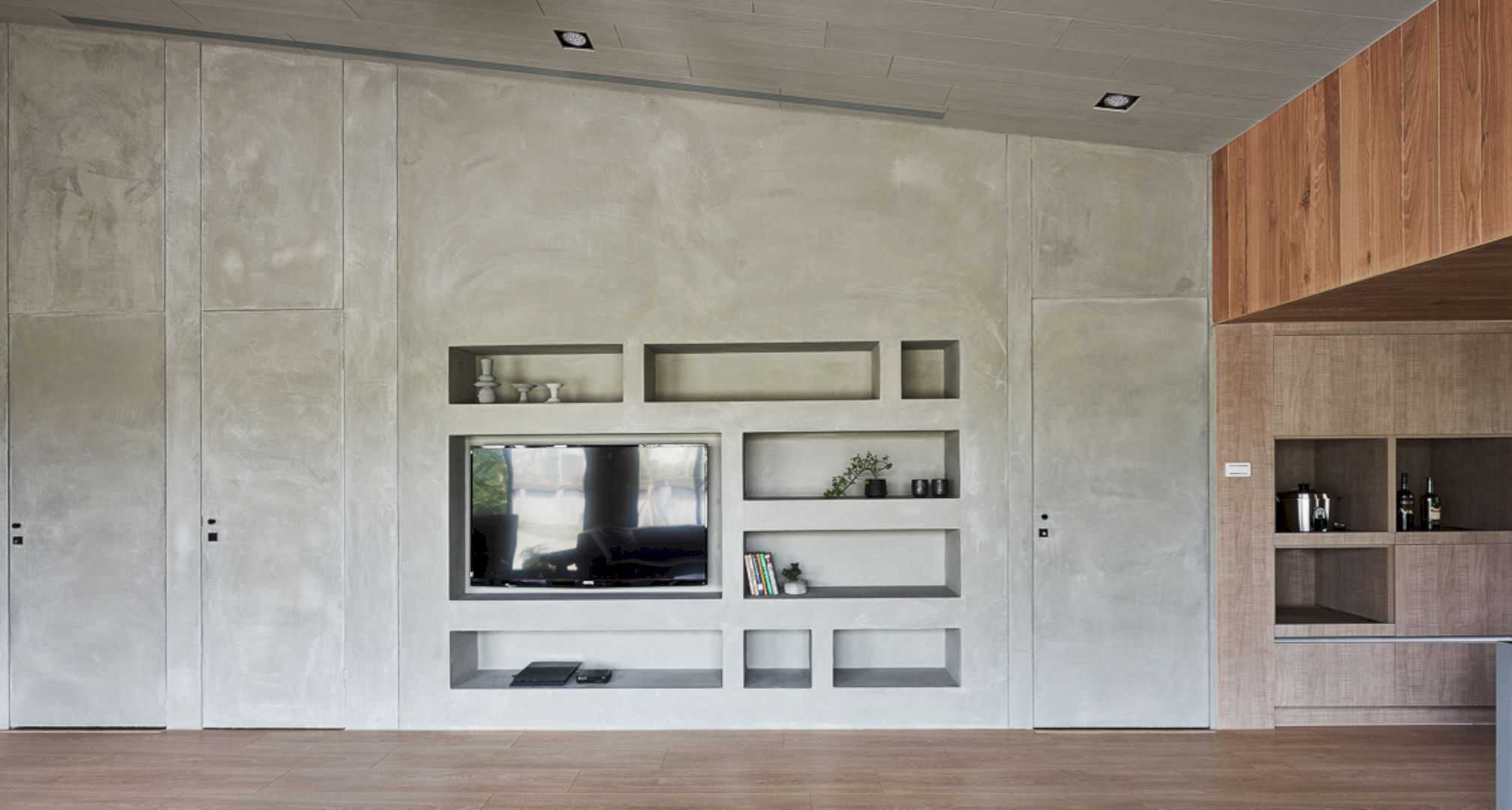
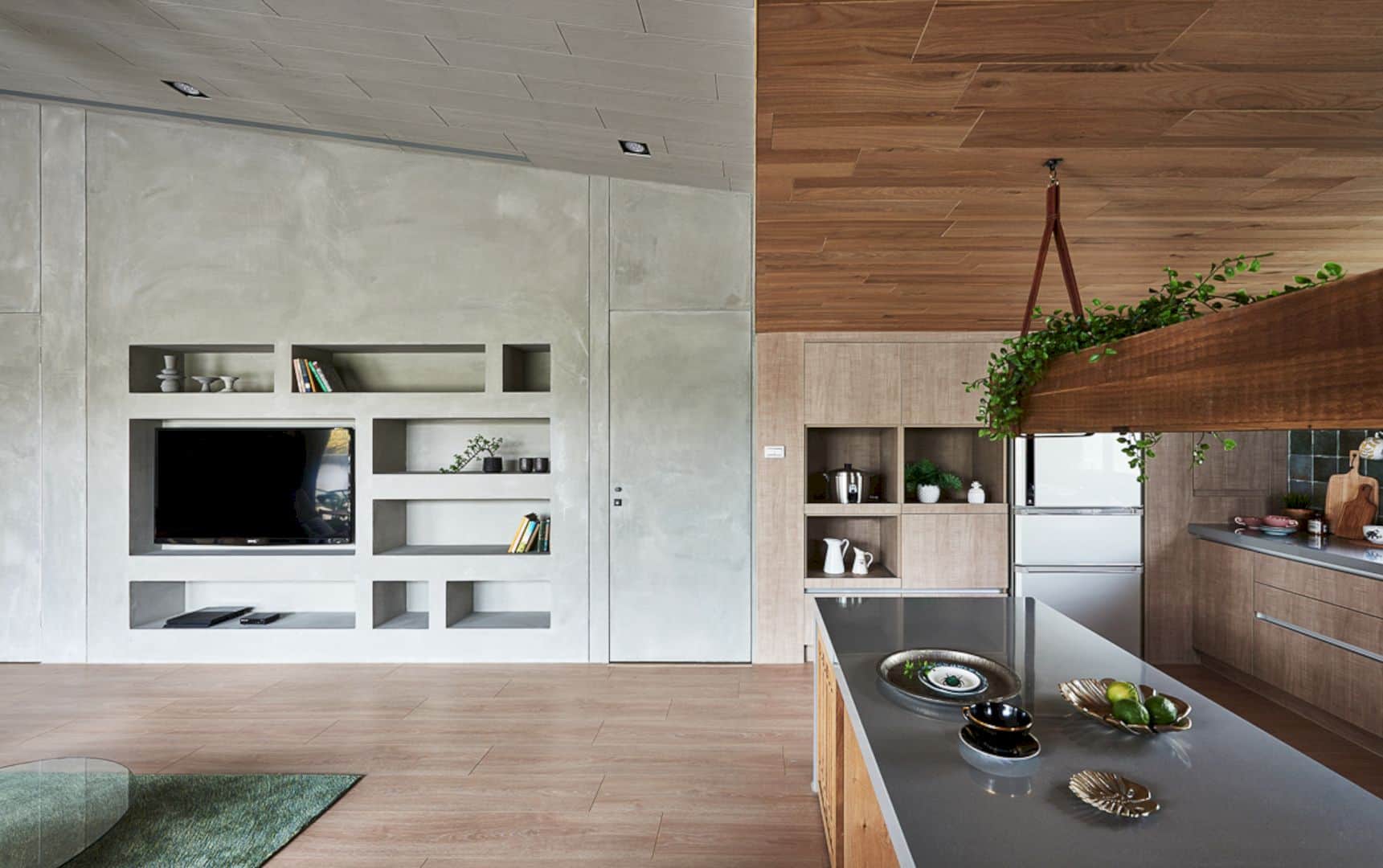
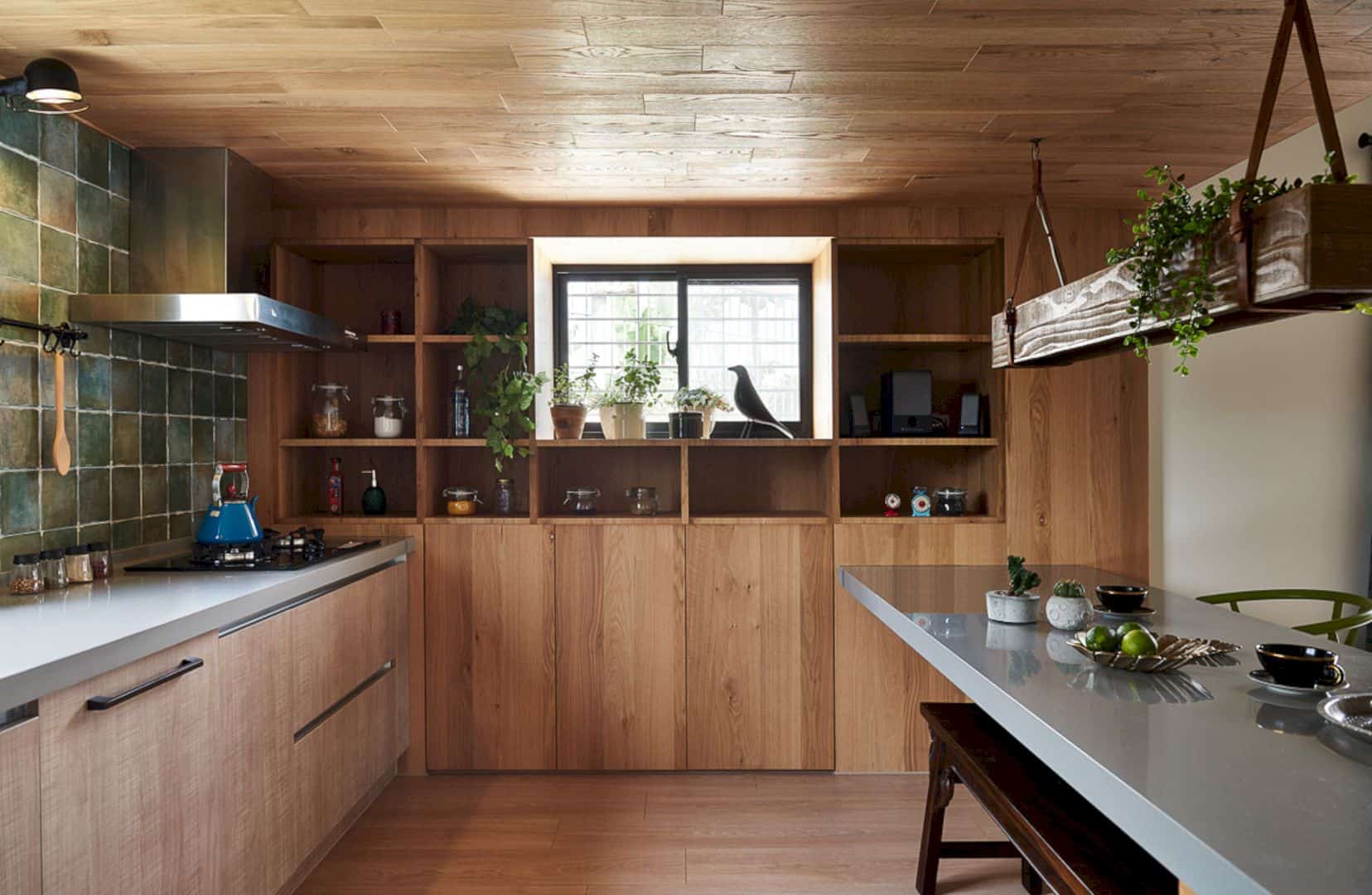
Some ceiling portions are knocked out by the designer during the renovation. They find that the ceiling structure is sloped. This four meters high ceiling is used to make the room looks wider. That’s why the designer doesn’t alter this high ceiling and let it makes the room feels comfortable and spacious.
Window
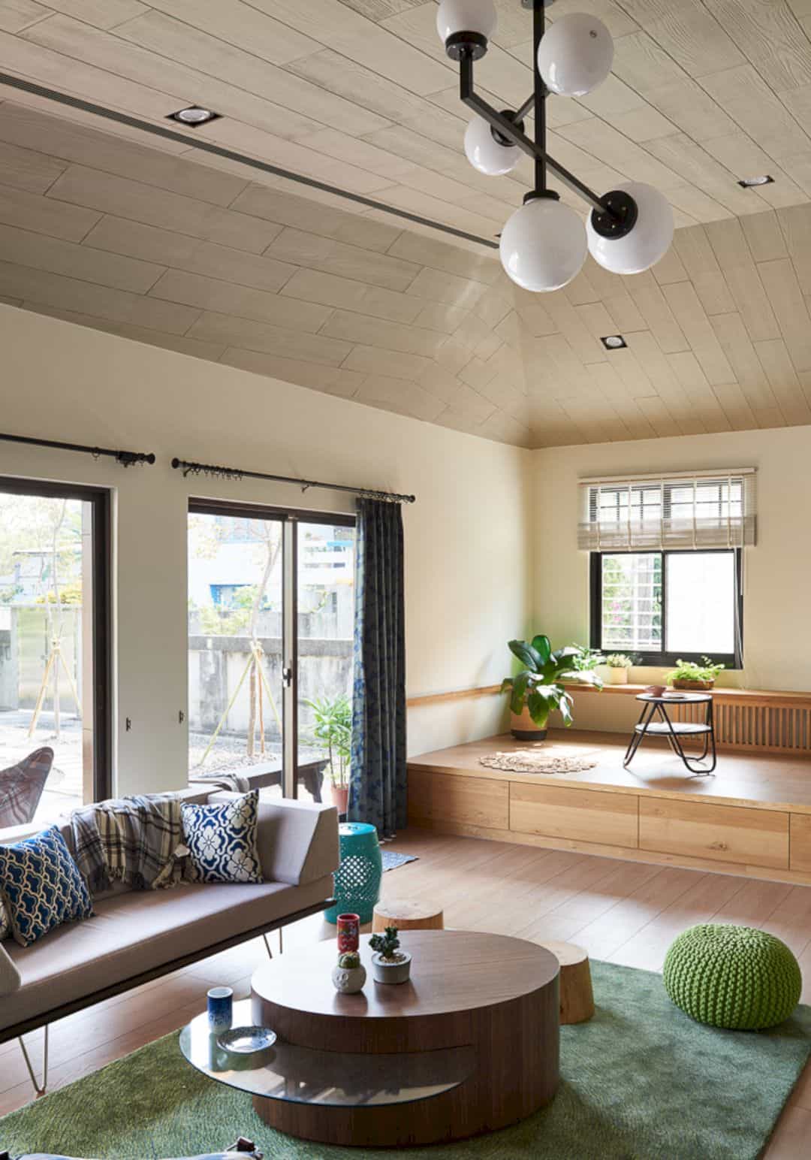
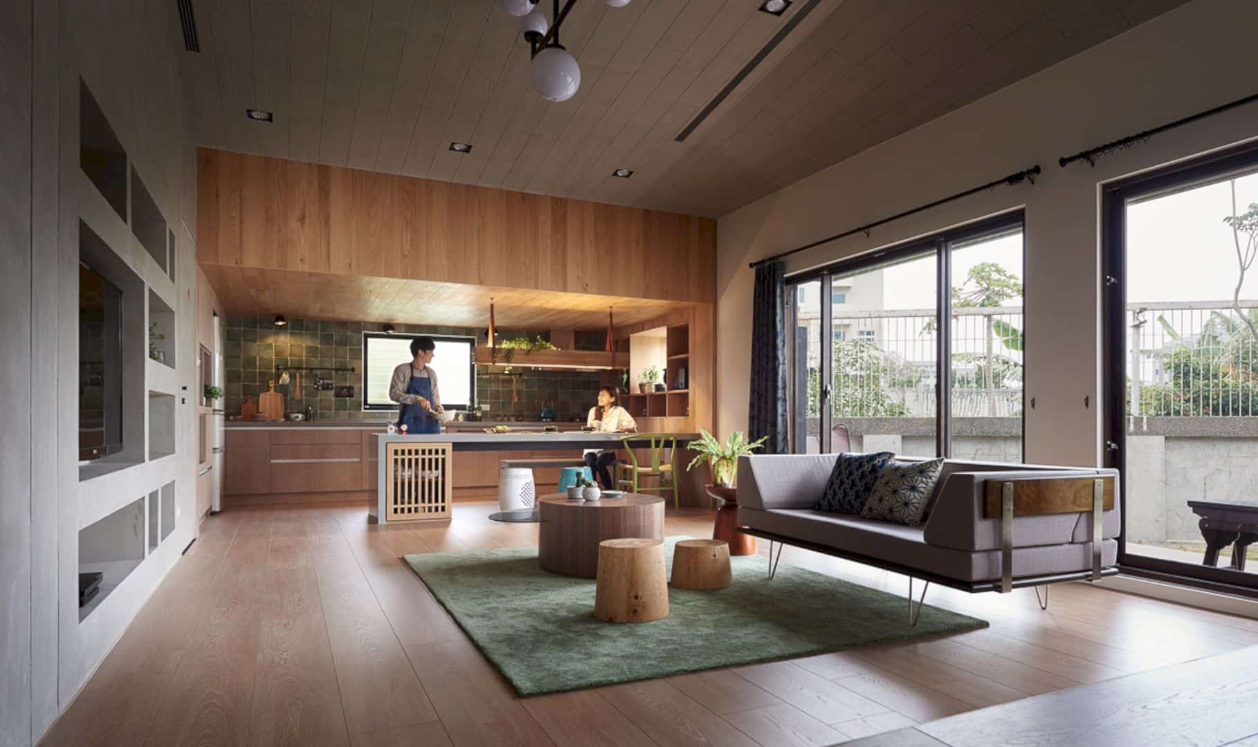
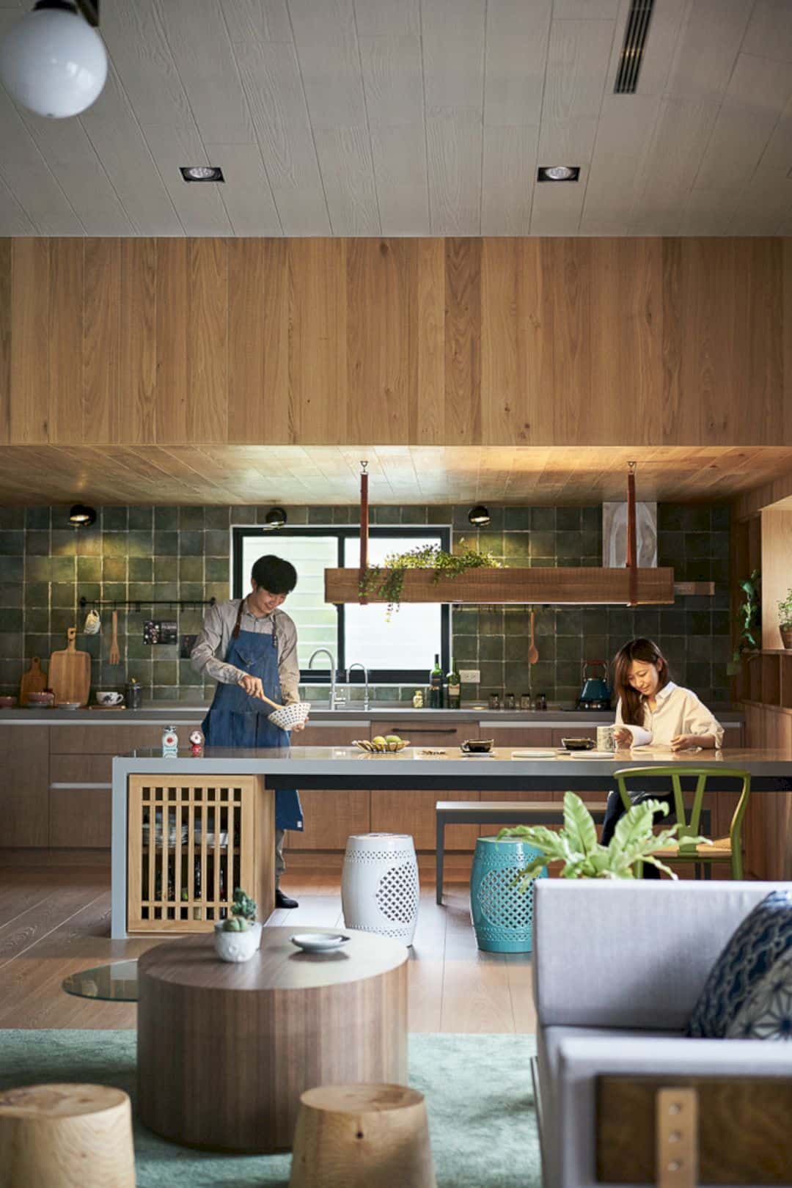
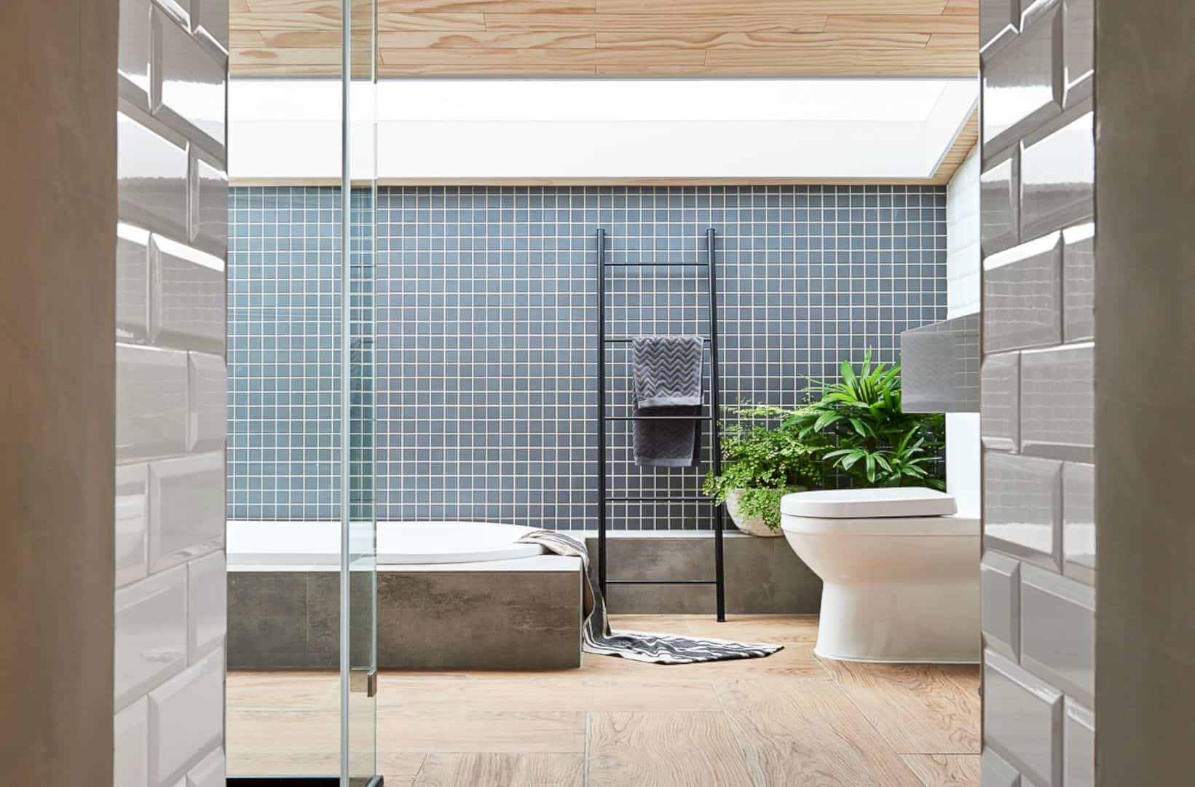
In the beginning, Time Tunnel doesn’t have enough windows. The renovation also includes about this problem, integrating some spaces to get more light. The result can be seen in the bathroom where a ceiling window lets the sunlight in. There is also a large French window in the living room and bedroom.
Via haodesign
Discover more from Futurist Architecture
Subscribe to get the latest posts sent to your email.

