Bright House combines classical and elegant interior design together with “industrial” fundamentals. This family home is designed by HAO DESIGN with a plan to make the living space as a suitable space that suits each family member lifestyle. The best effect of interior design in Bright House is achieved with the circulation routes and design aesthetics.
Idea
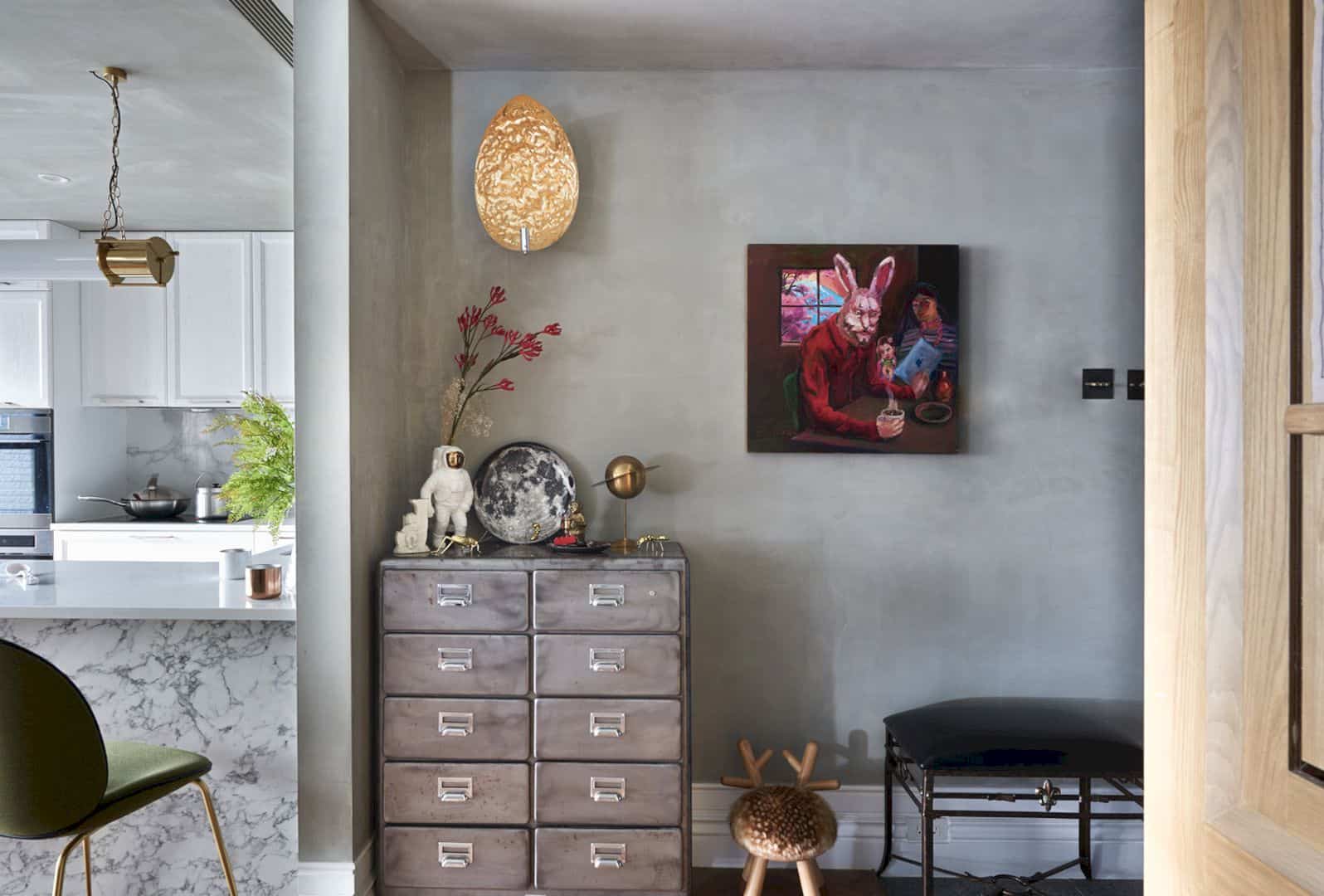
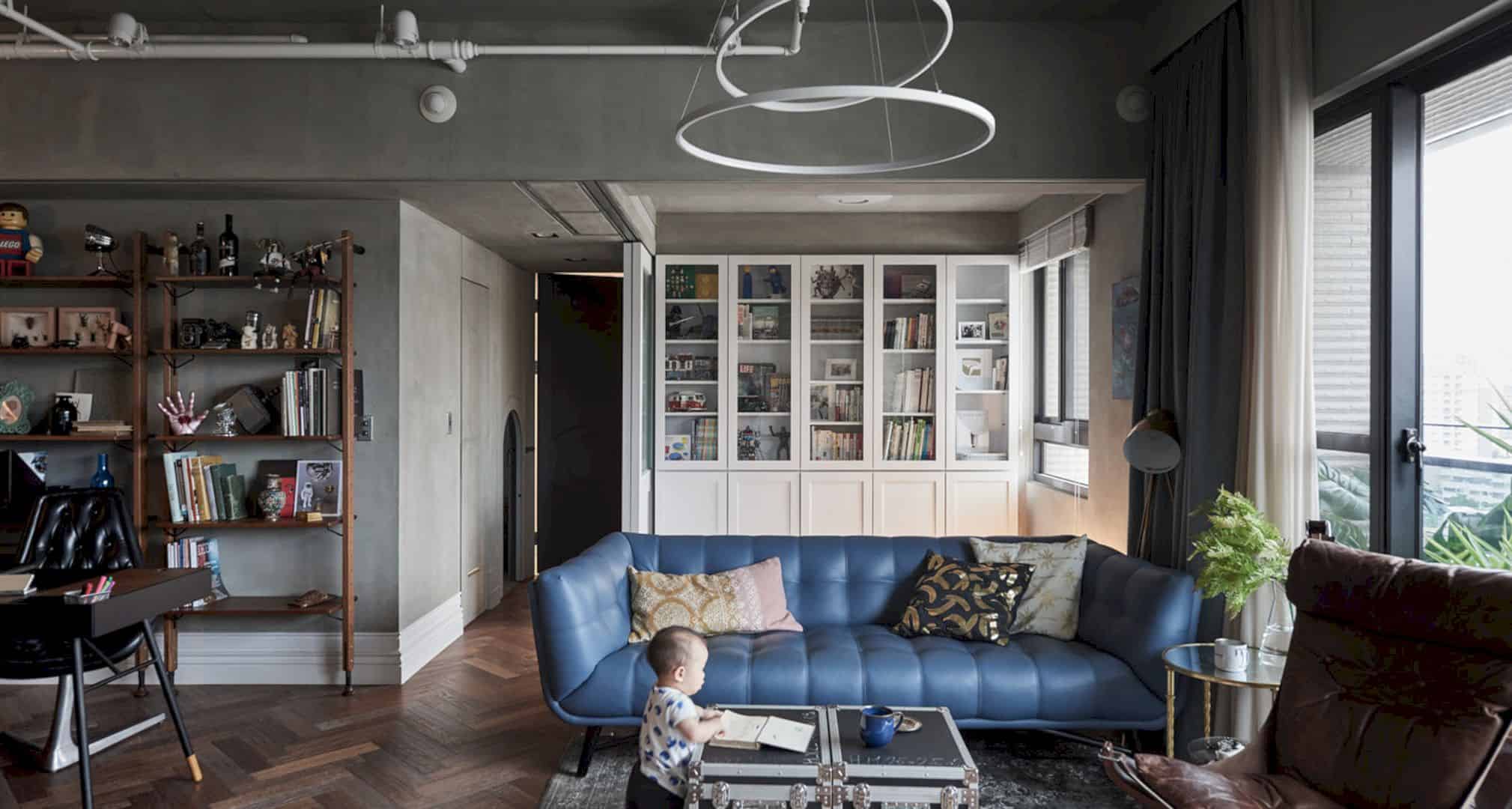
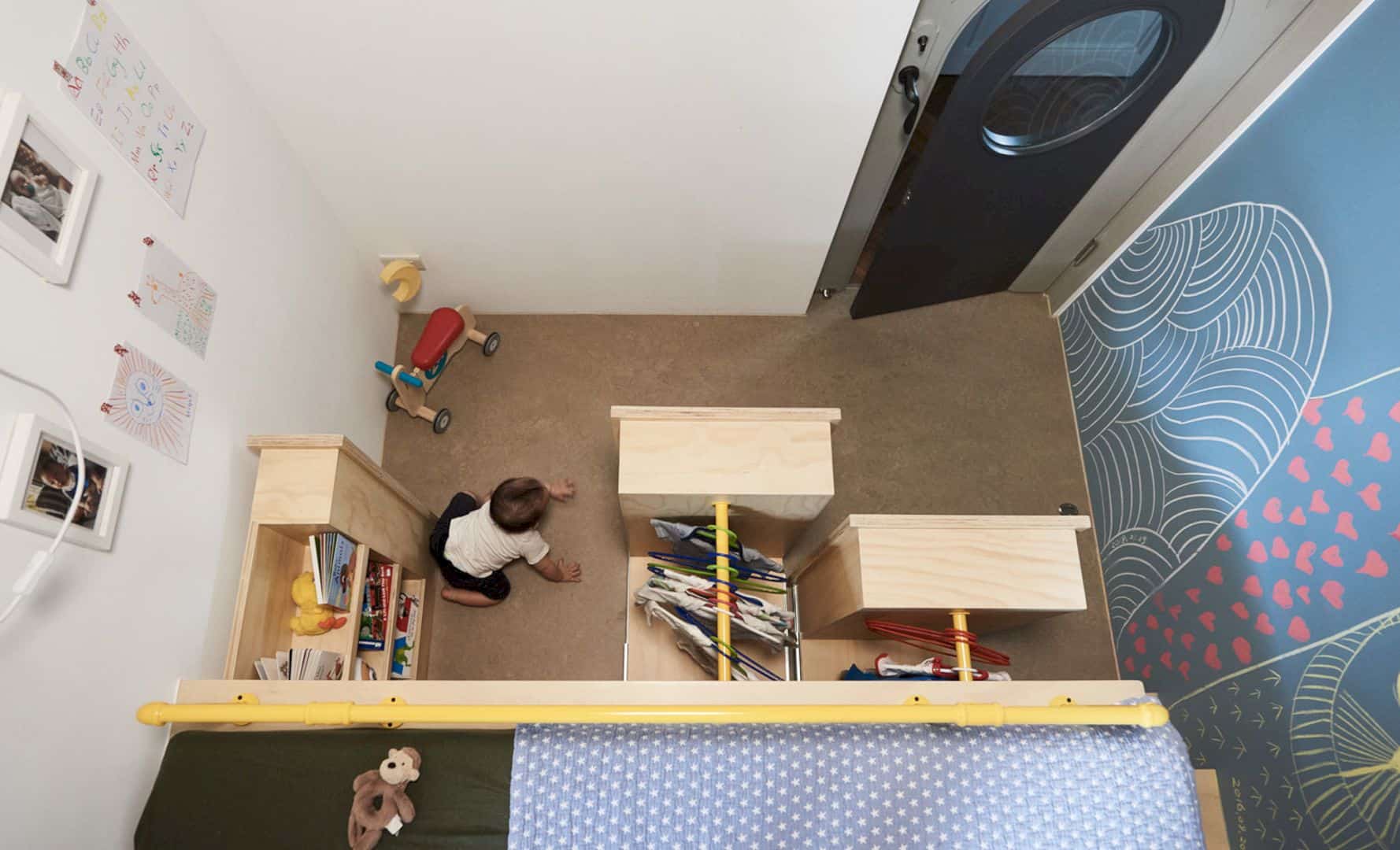
After a long discussion, the couple decides to think more about having the best living place than conventional room layout. This decision also considers adding some elements to the home circulation routes for their child’s development.
Child’s Bedroom
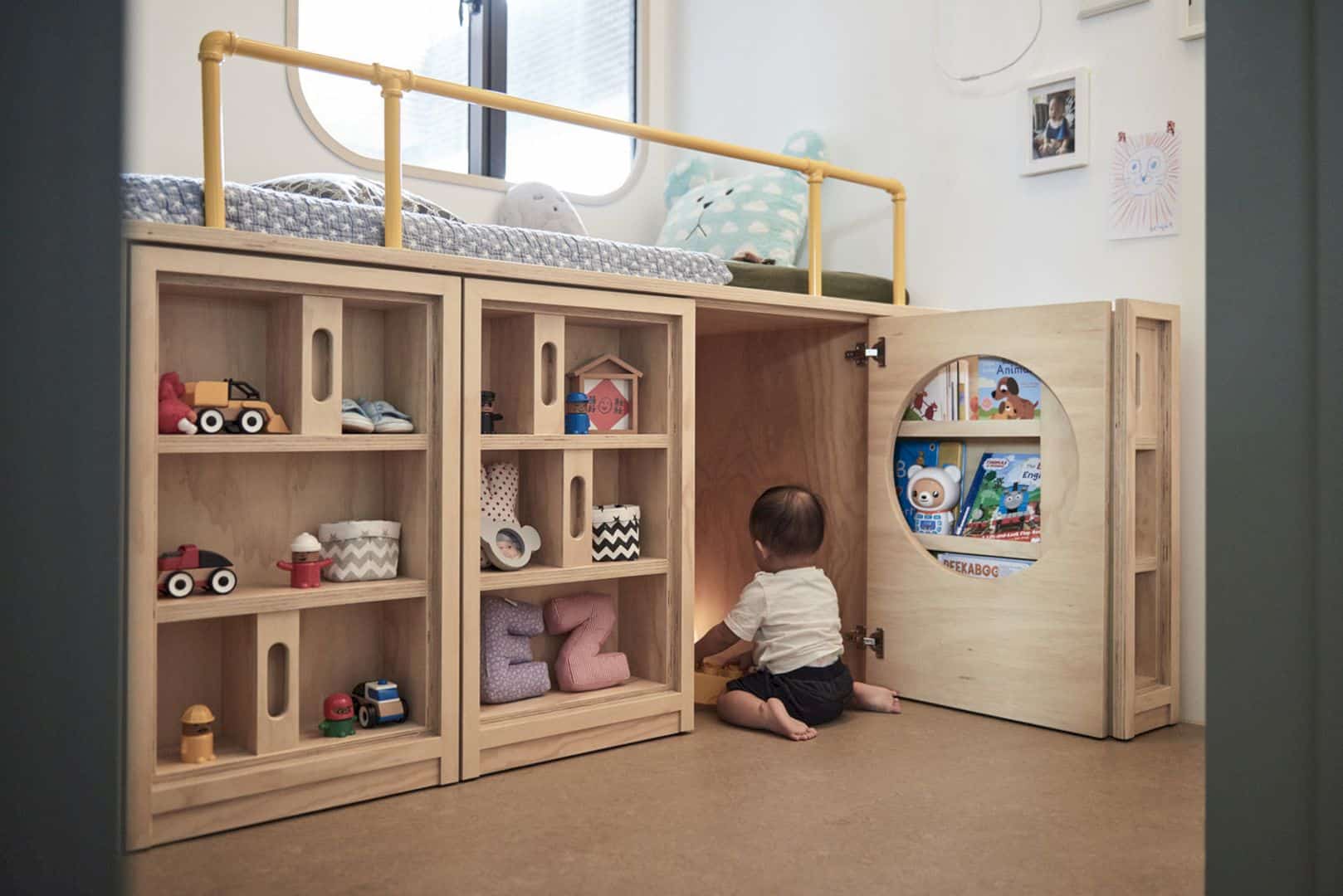
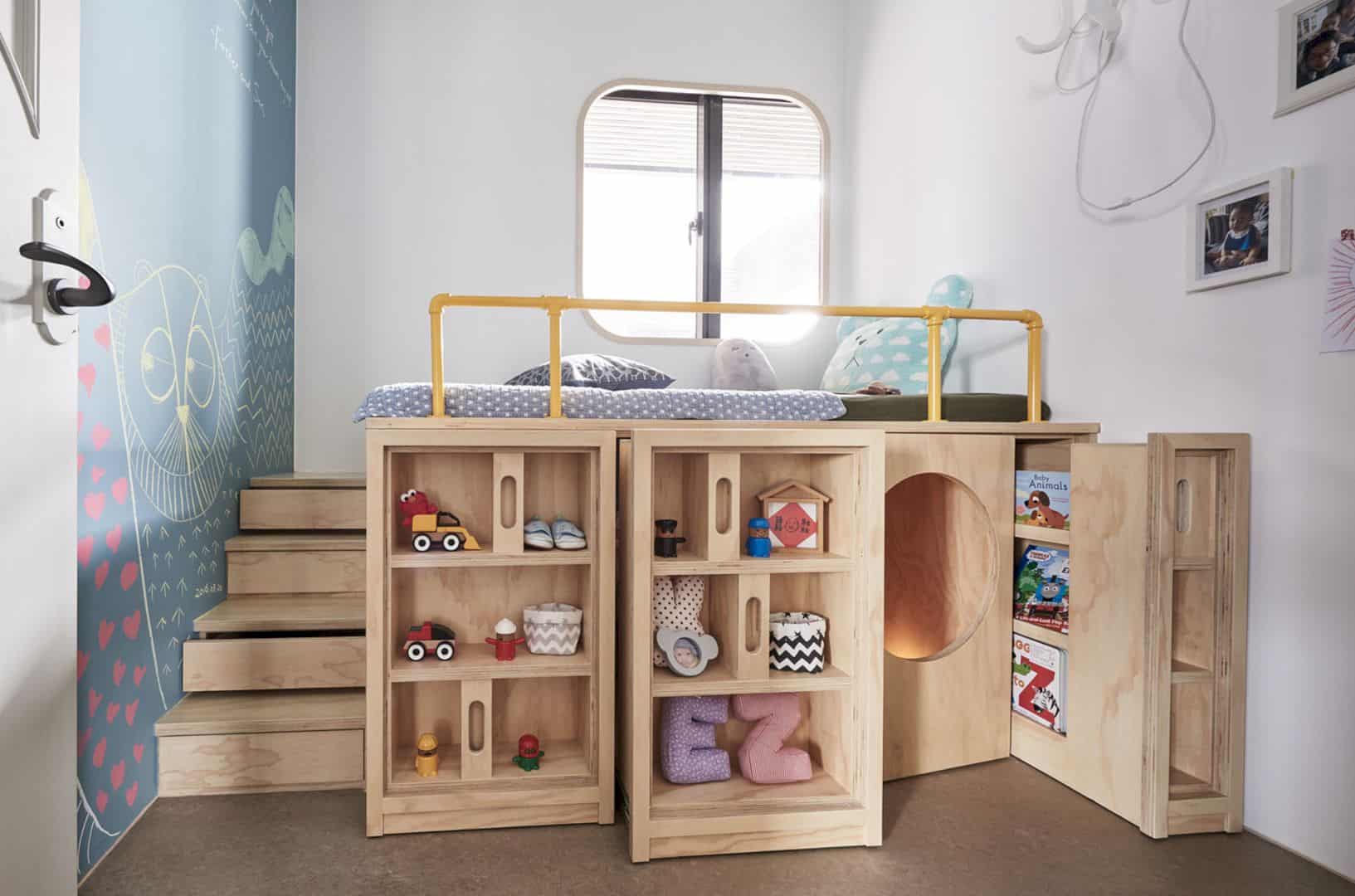
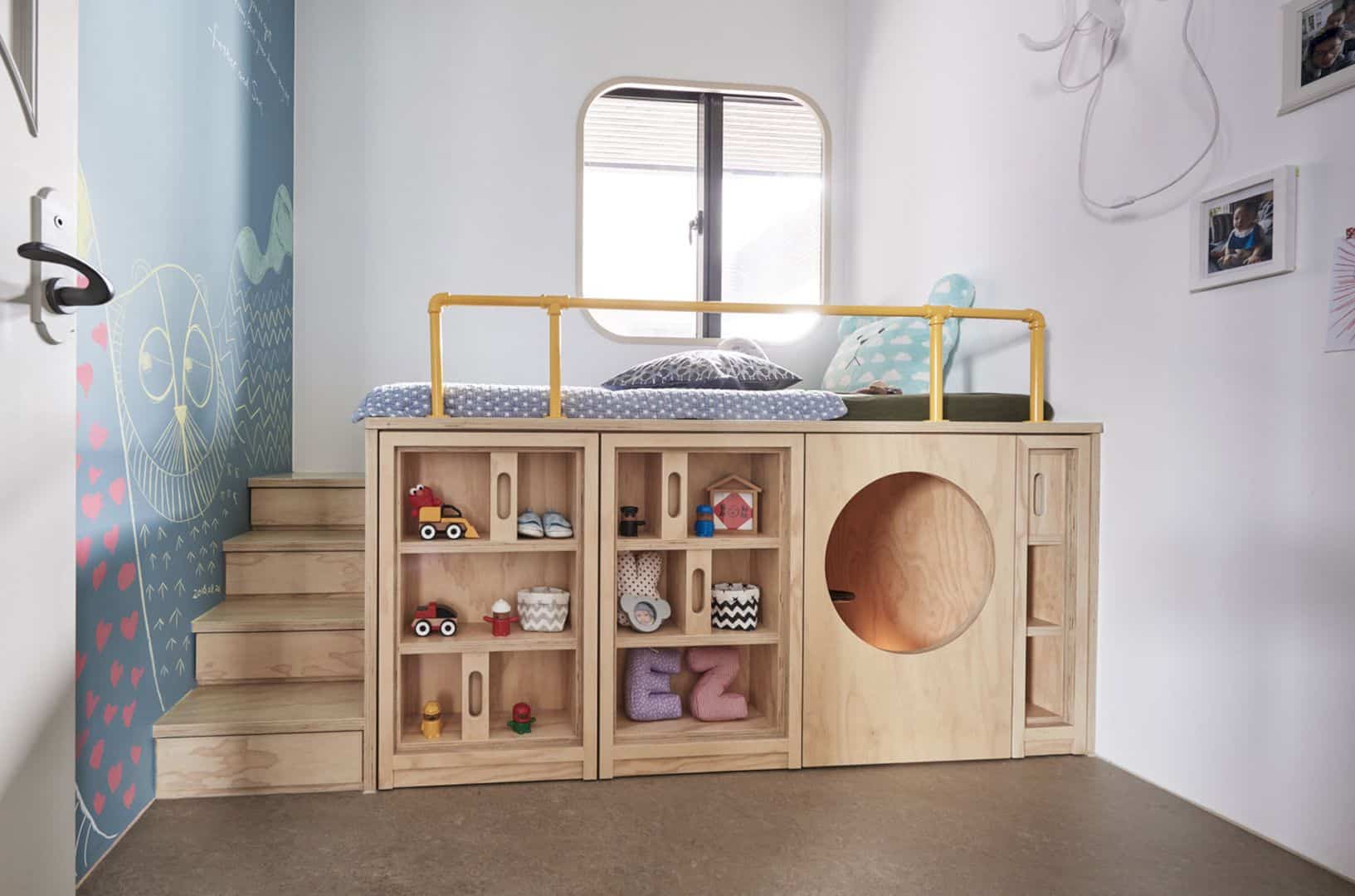
The most interesting thing from the child’s bedroom is the child-sized door It becomes an innovative way which is fun for the child. There are special “blackboard” paint material and bright keynote color tones that can develop the child creative potential.
Master Bedroom
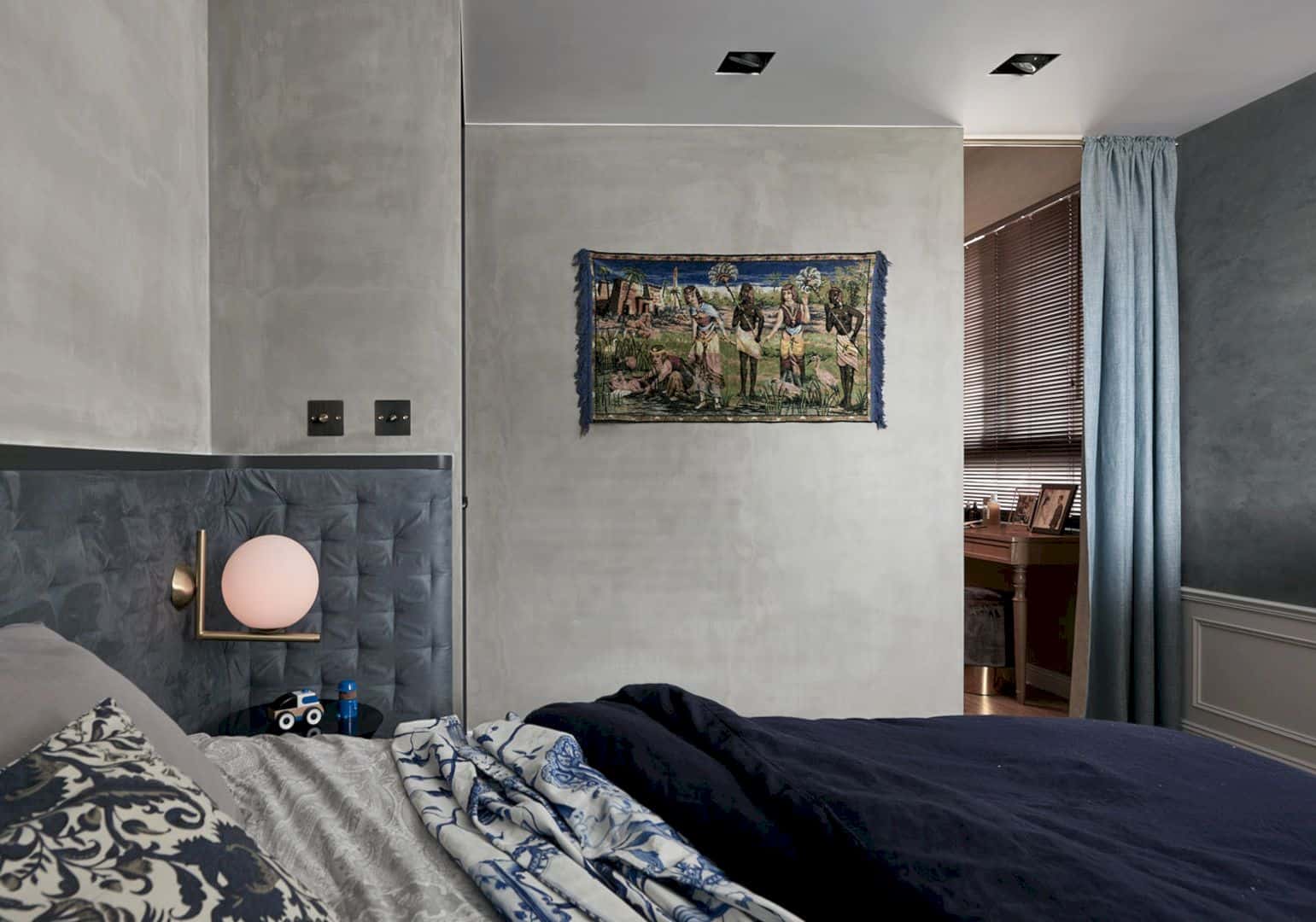
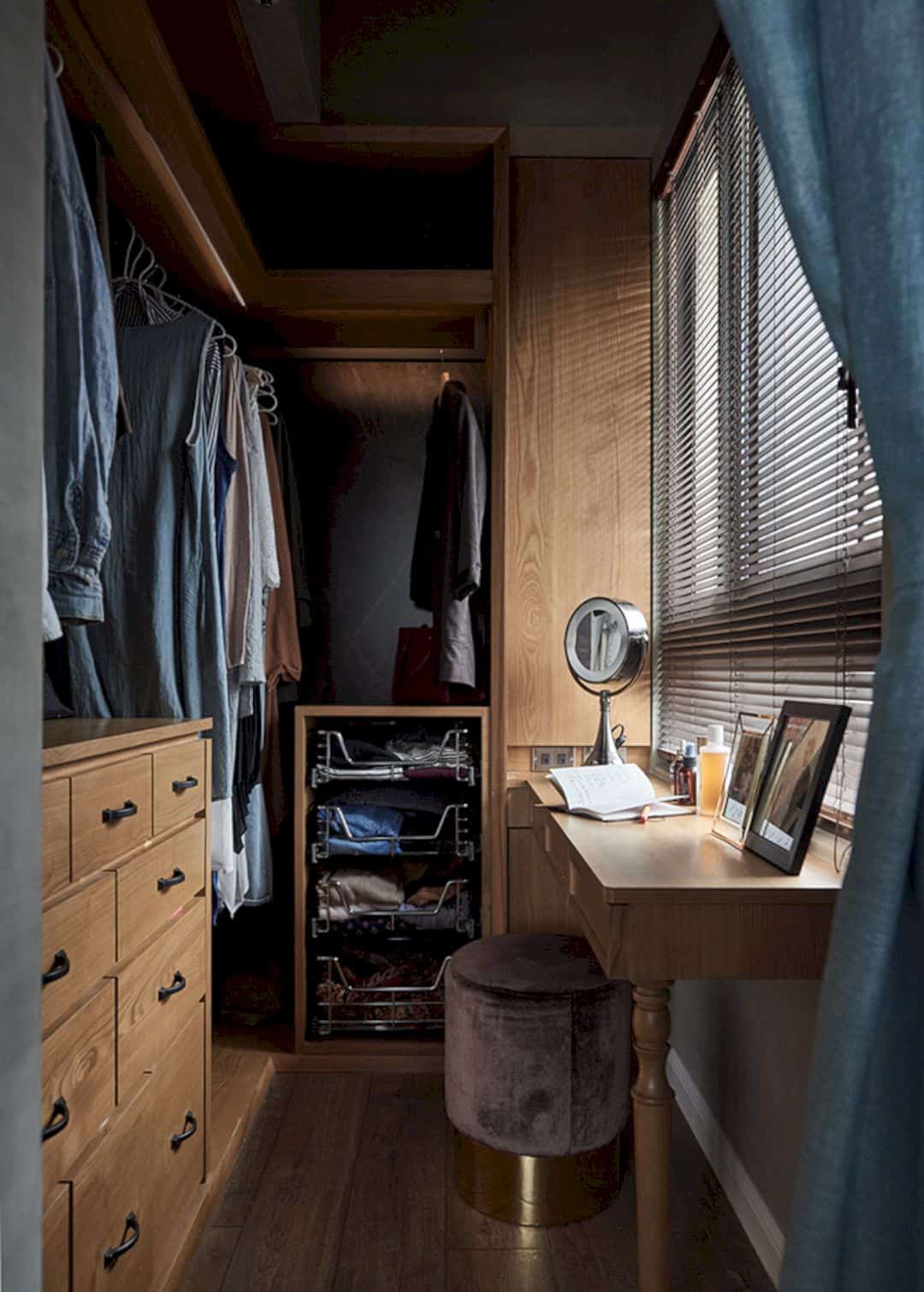
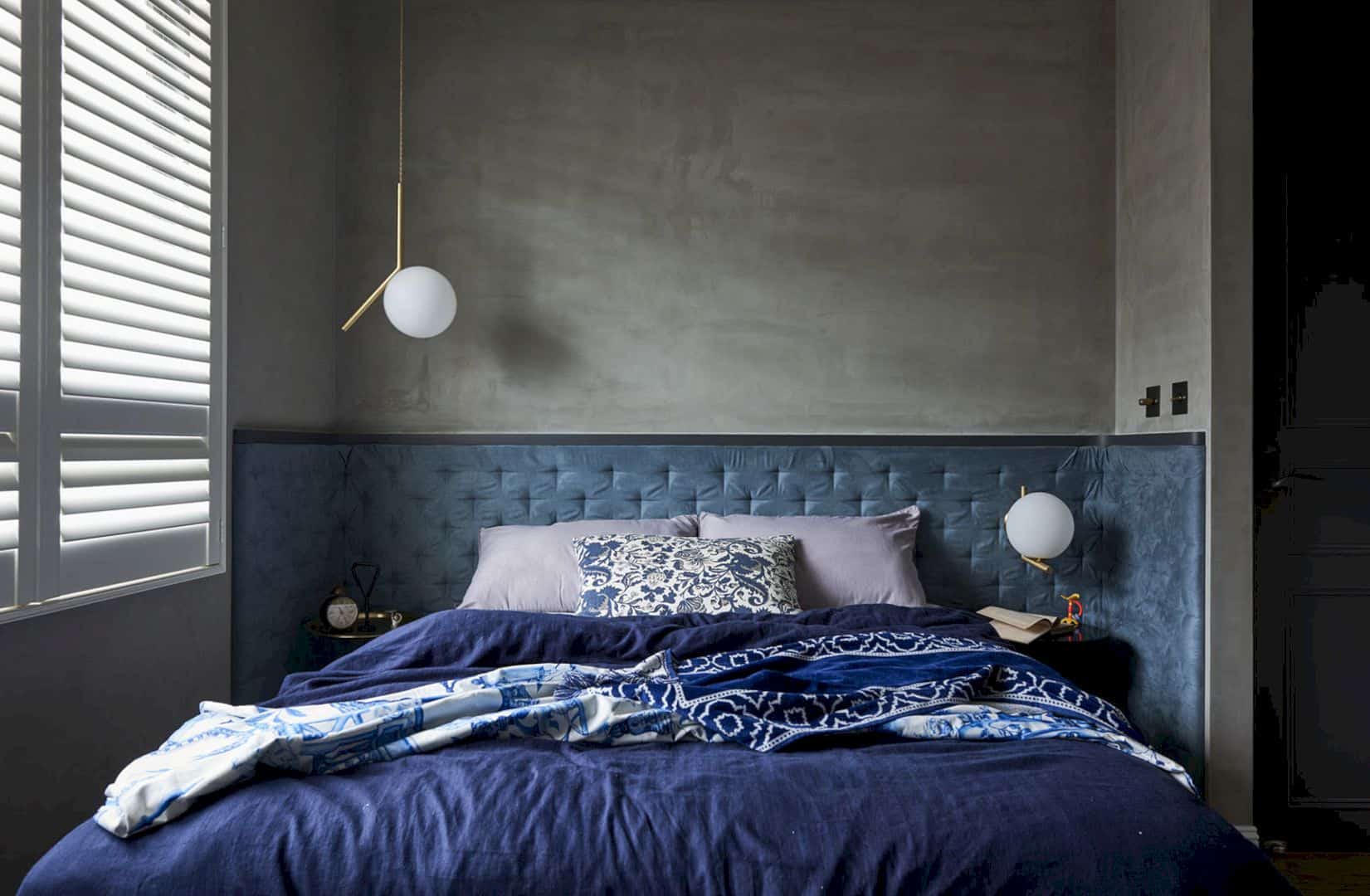
The master bedroom has an elegant interior design with a calm and relaxed feeling. This bedroom has a layered with blue color tones that continues the classical style in the living room. The blue color is also applied on the bed with beautiful patterns on the pillow and the fabric.
Interior
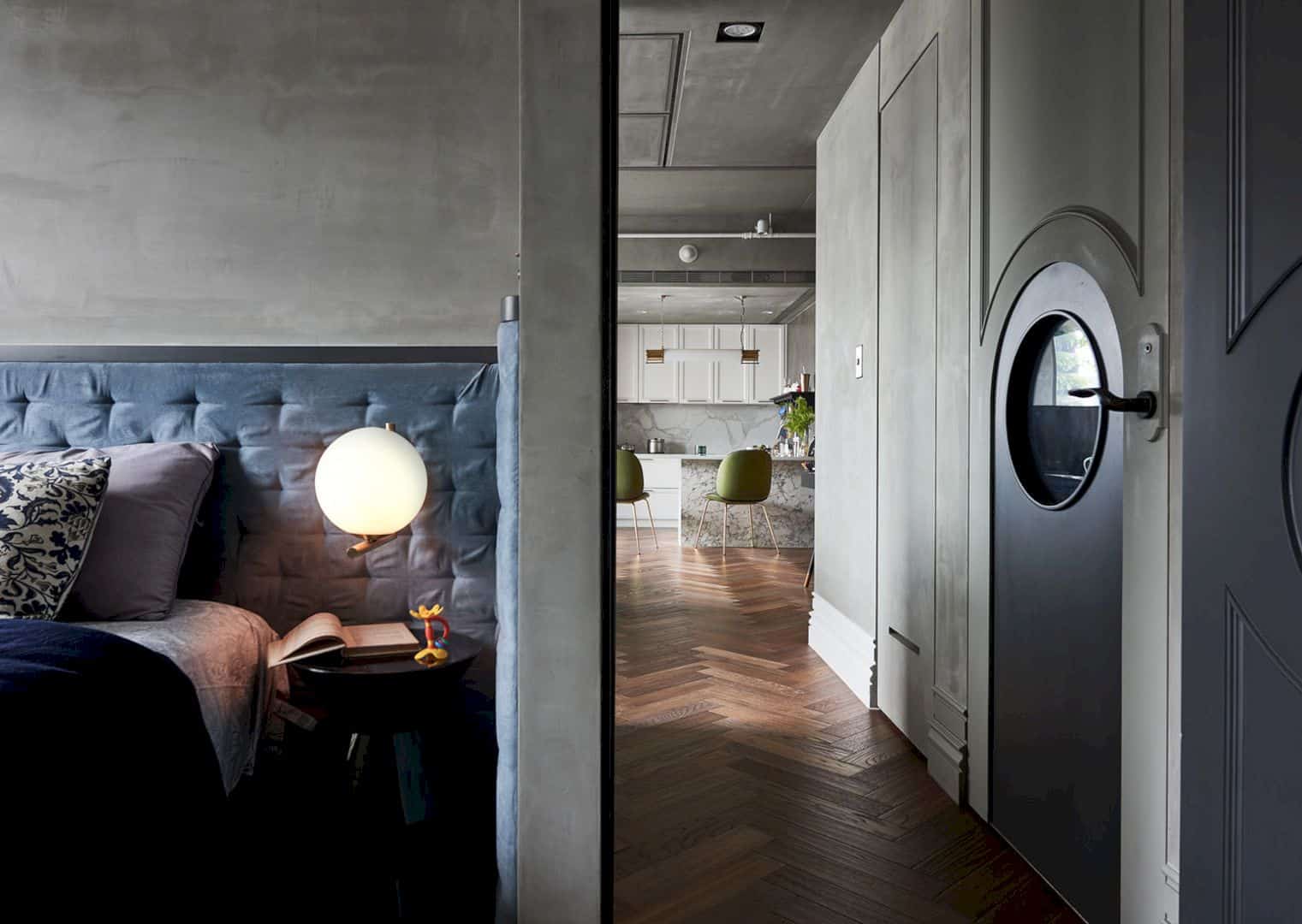
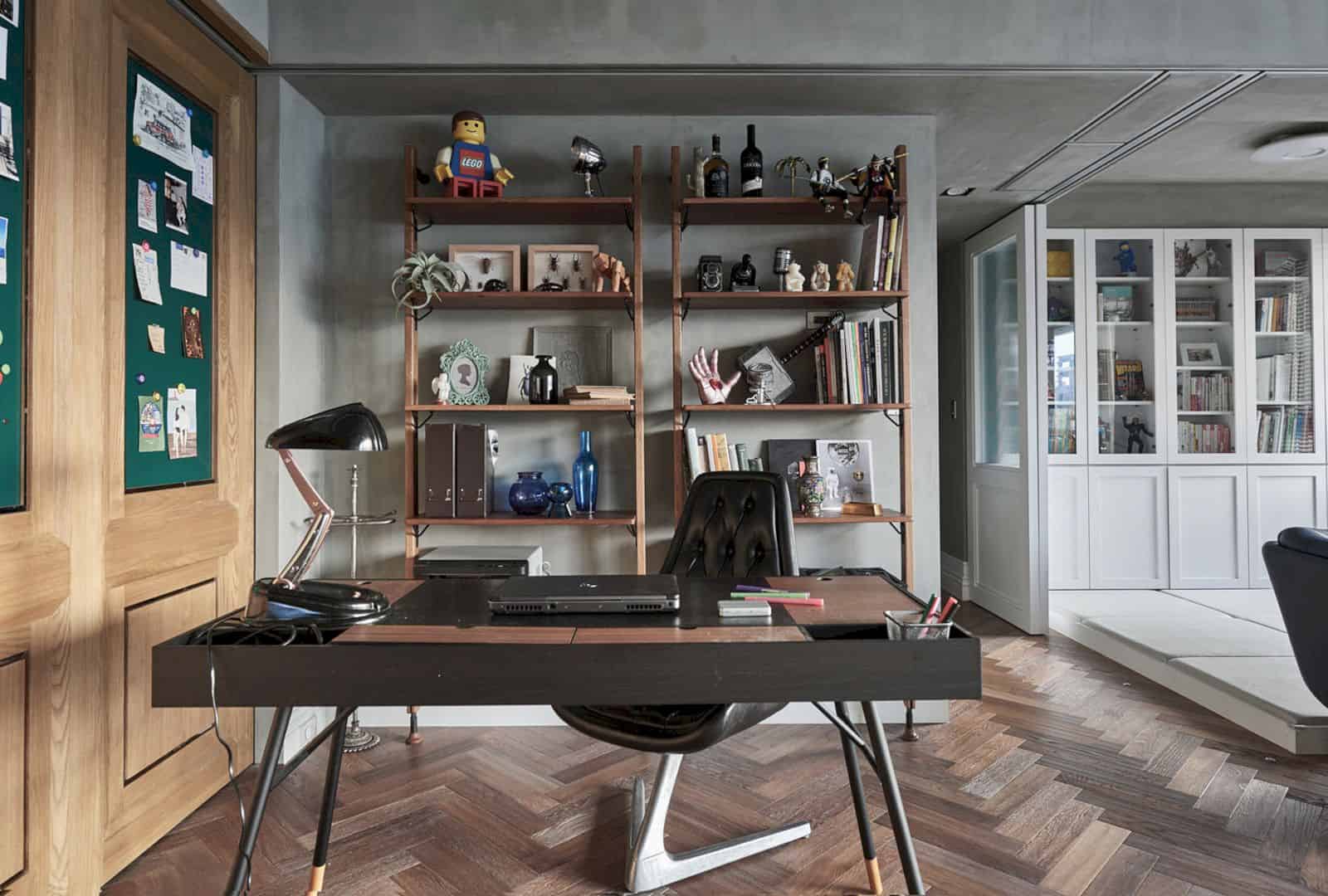
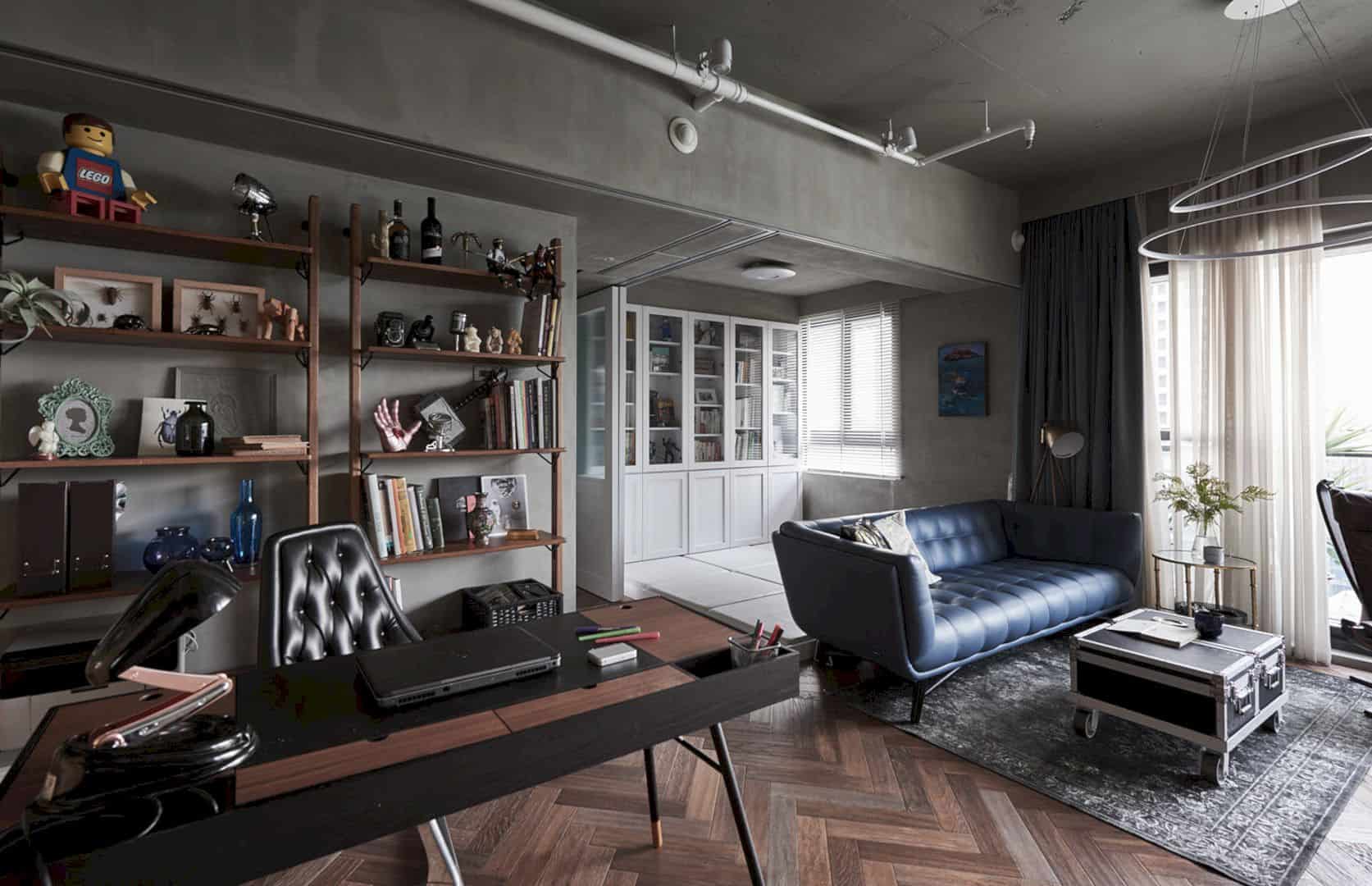
The classical interior of Bright House can be seen from the decoration, pattern, and darker atmosphere from the concrete wall. Those things are combined with some furniture, the important elements that bring the elegant style into the house.
Balcony
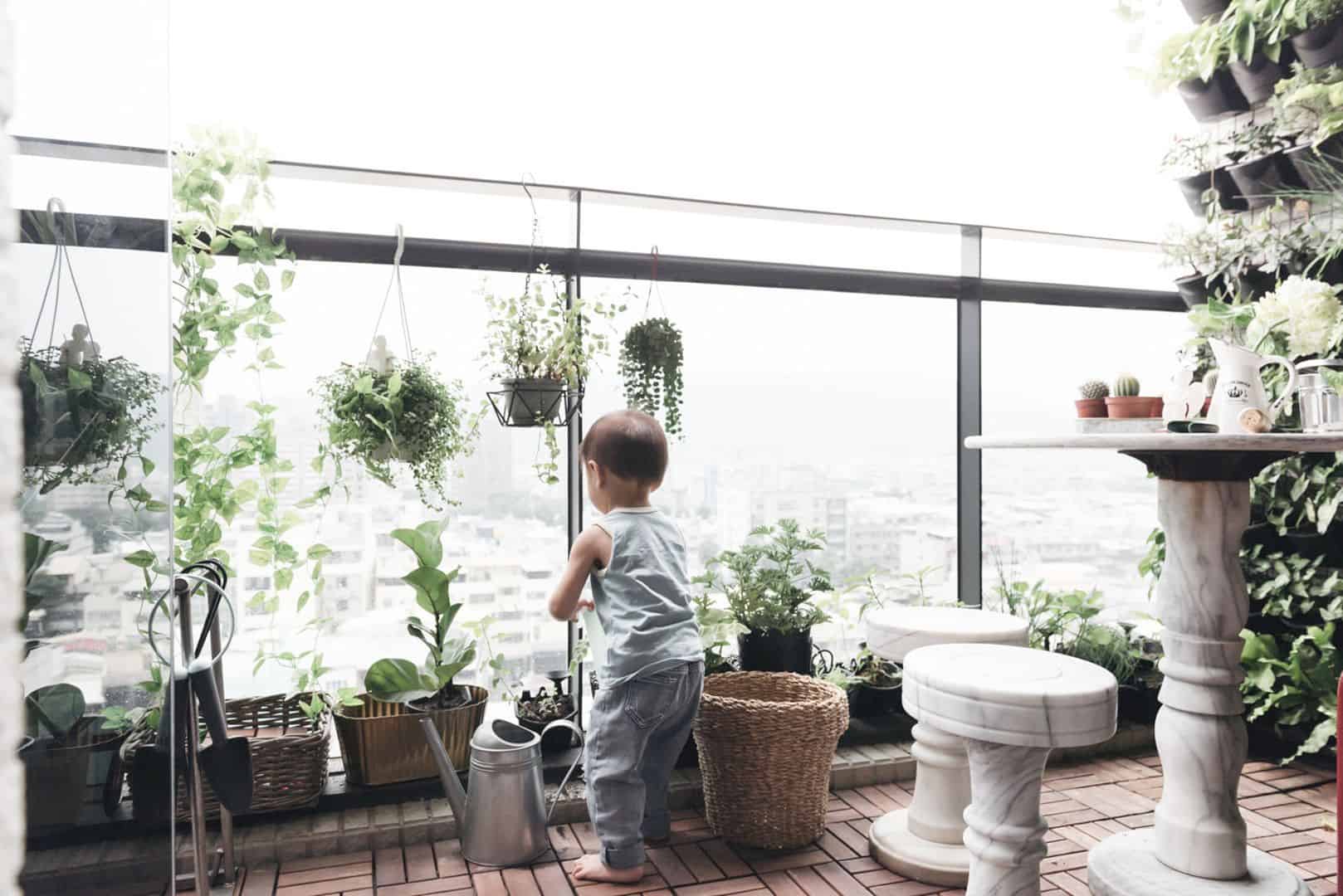
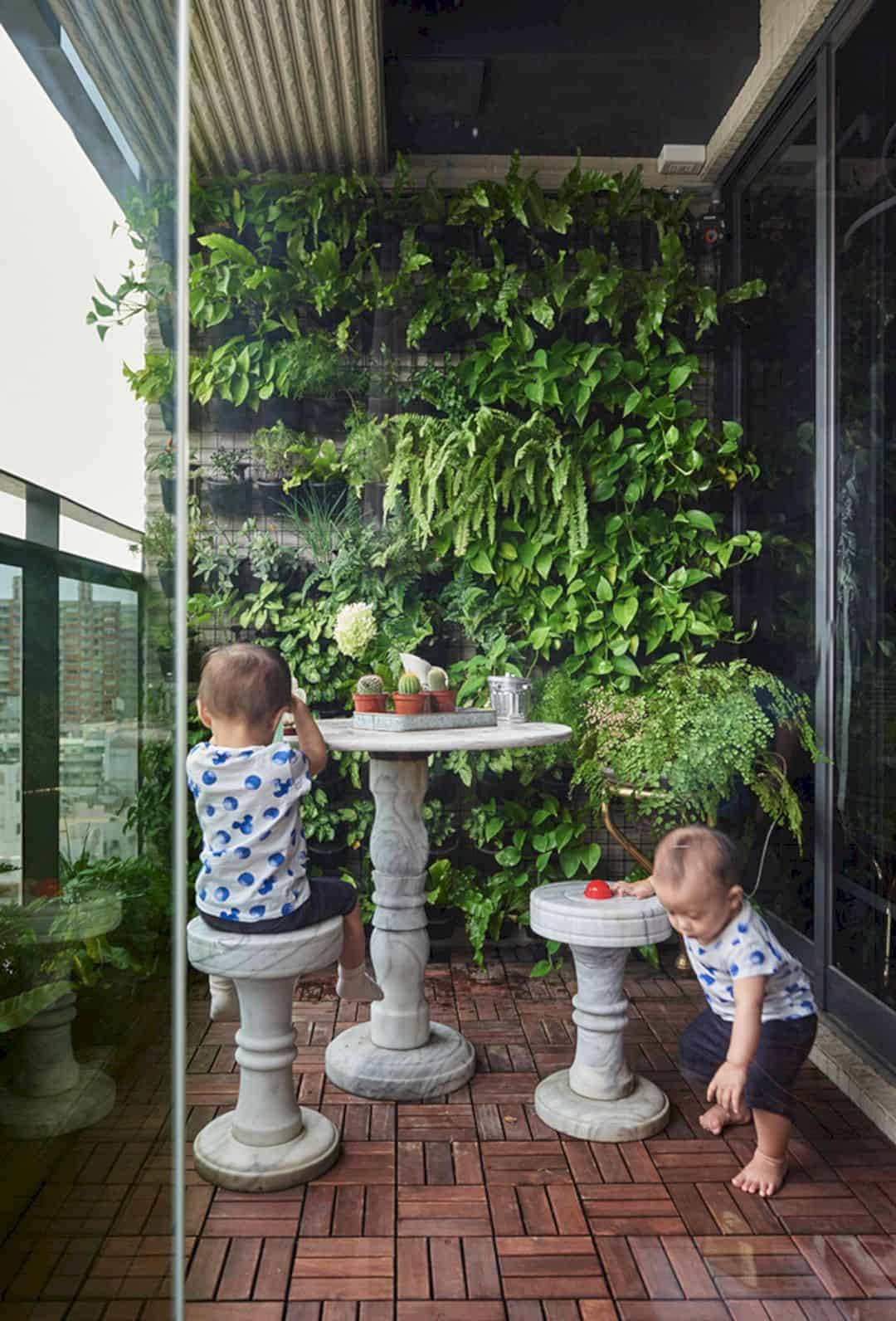
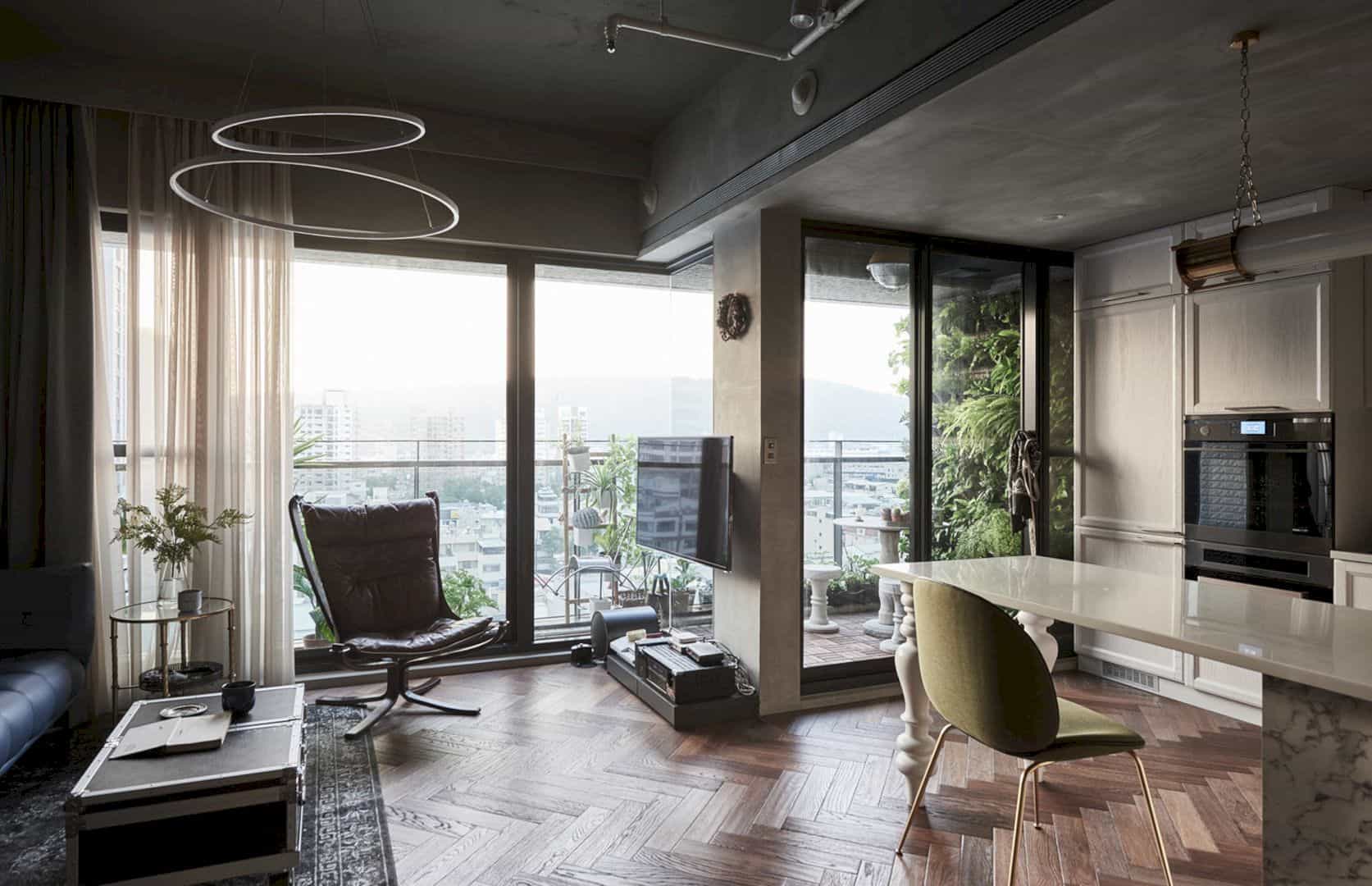
Near the main living room, there is a lovely balcony with a glass wall that extends to the floor level. This glass wall can help the family to get more sunlight inside the house. The beautiful style of the balcony comes from the green area for growing plants and flowers, adding happiness touch to the family too.
Design
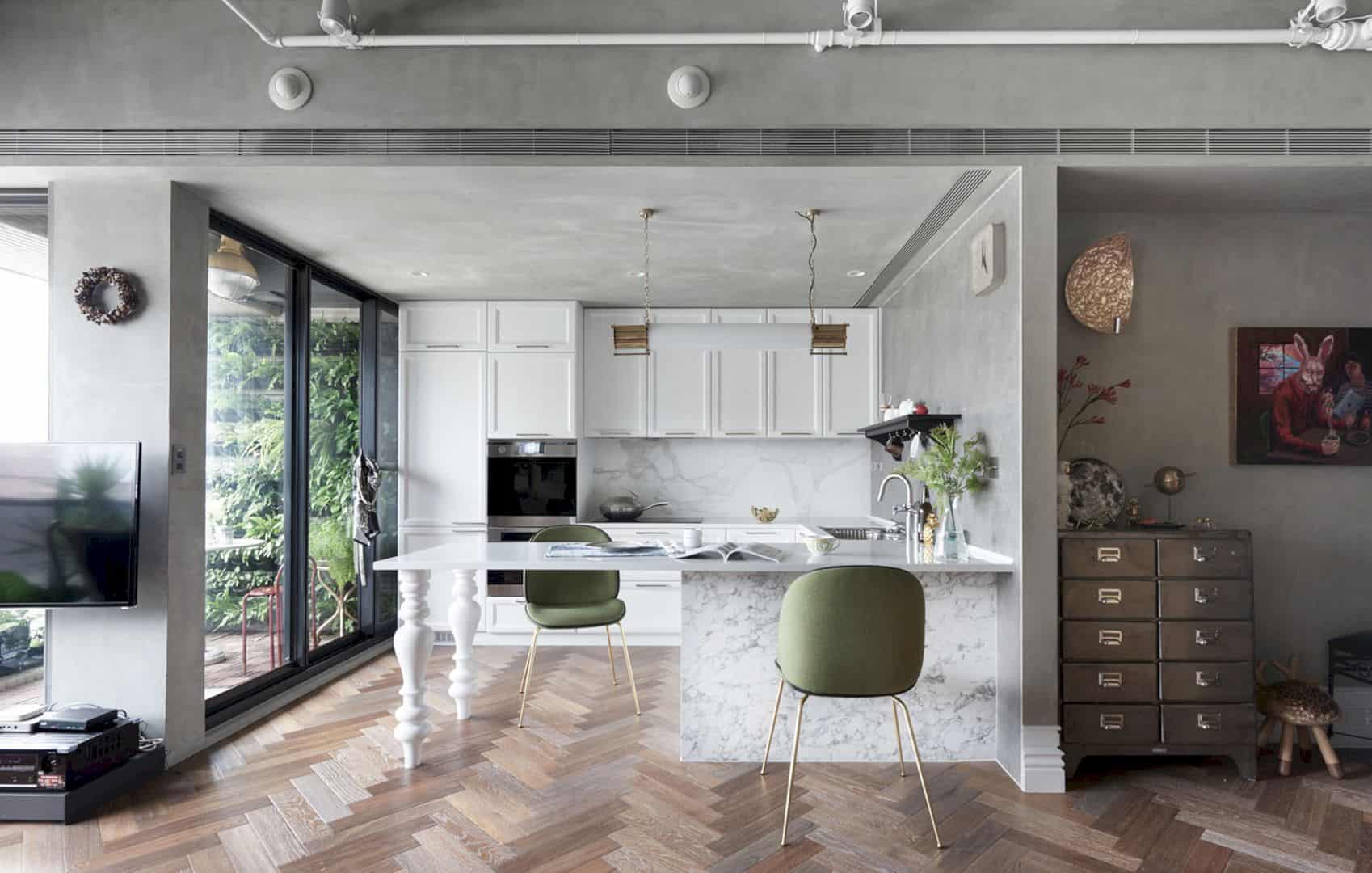
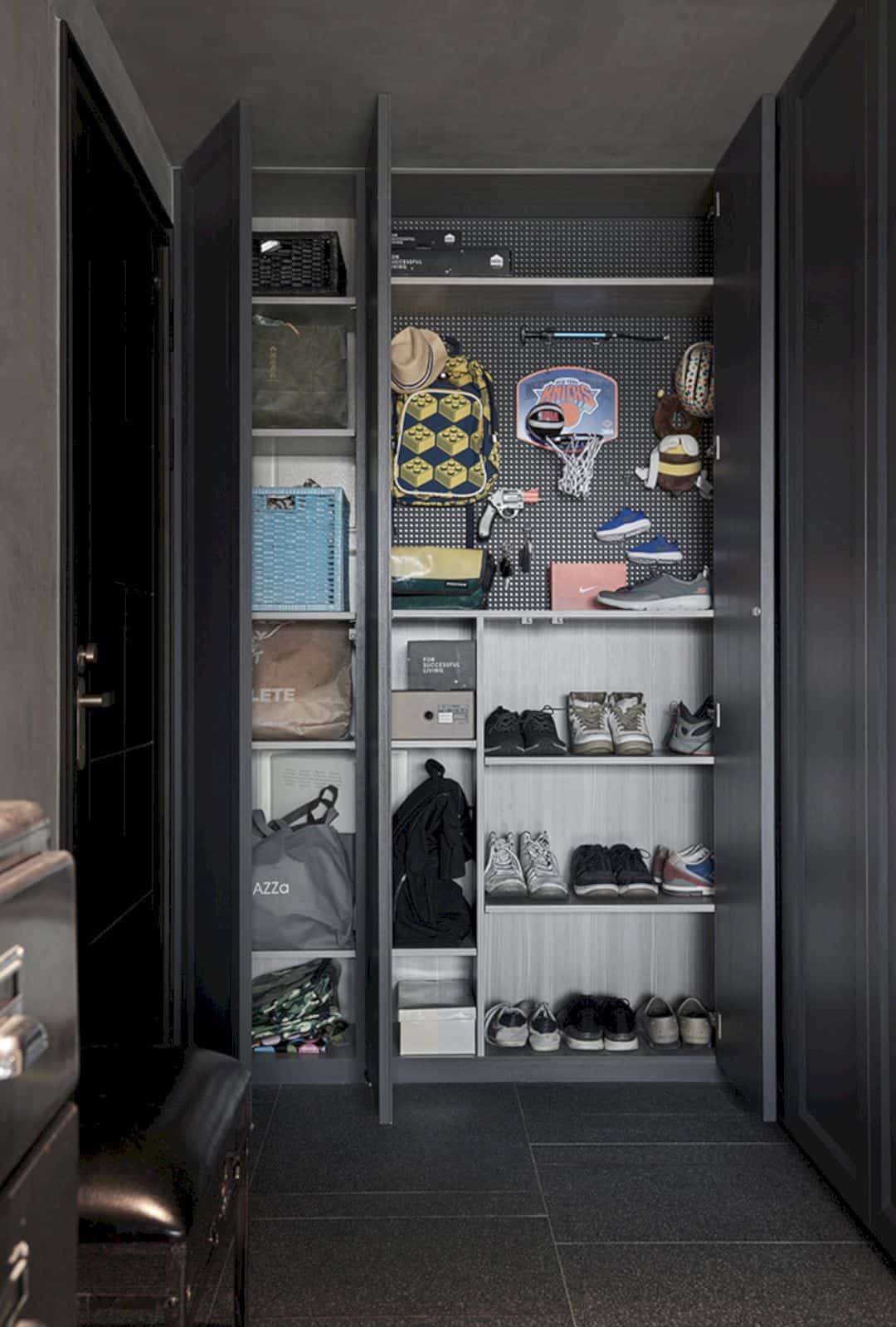
The whole design of Bright House has a little bit of touch of industrial style, a favorite style of the husband. The classical and elegant interior design is the result of this industrial touch, especially through the herringbone wooden floors that used for the house shared areas.
Study Room
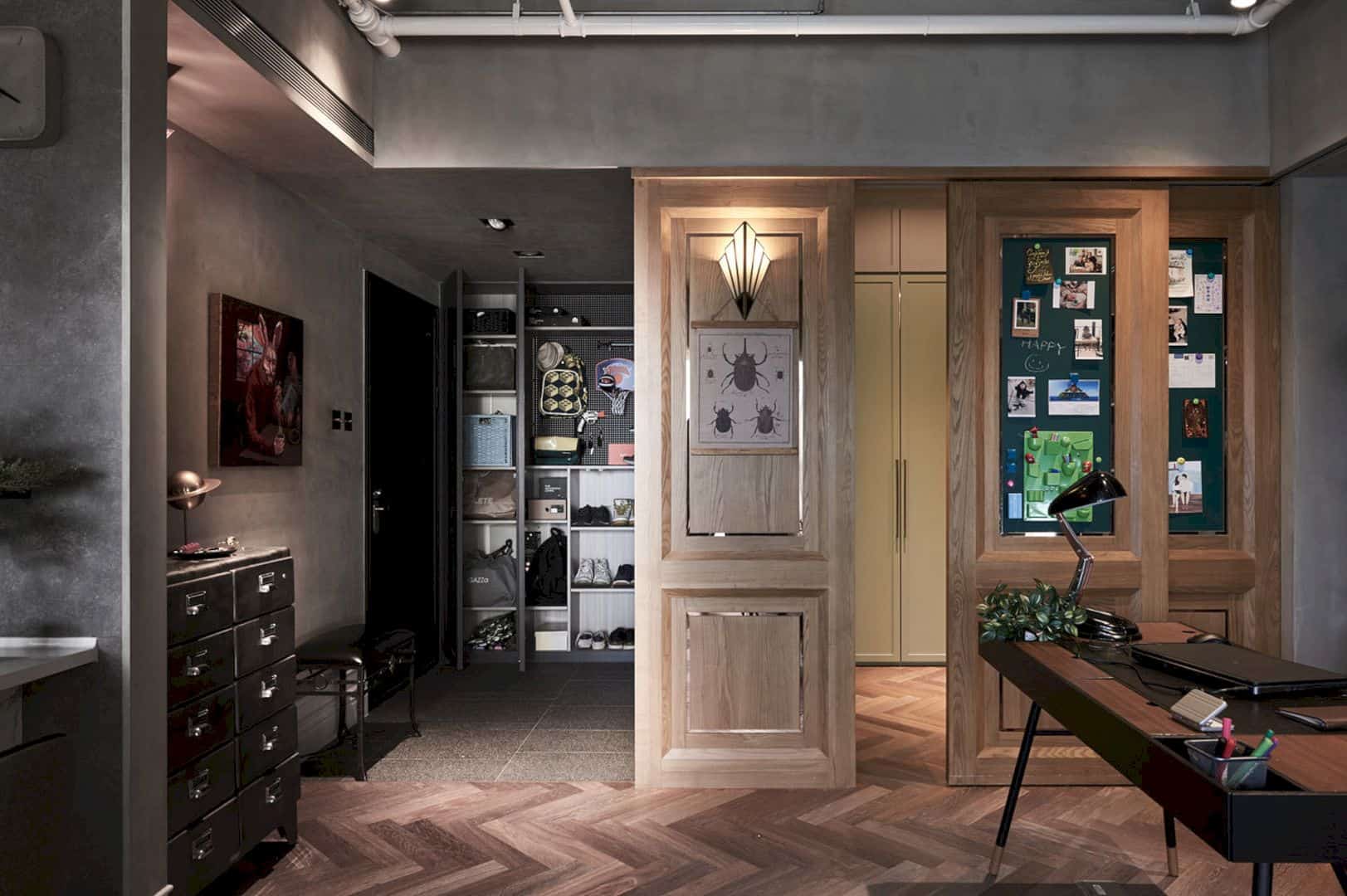
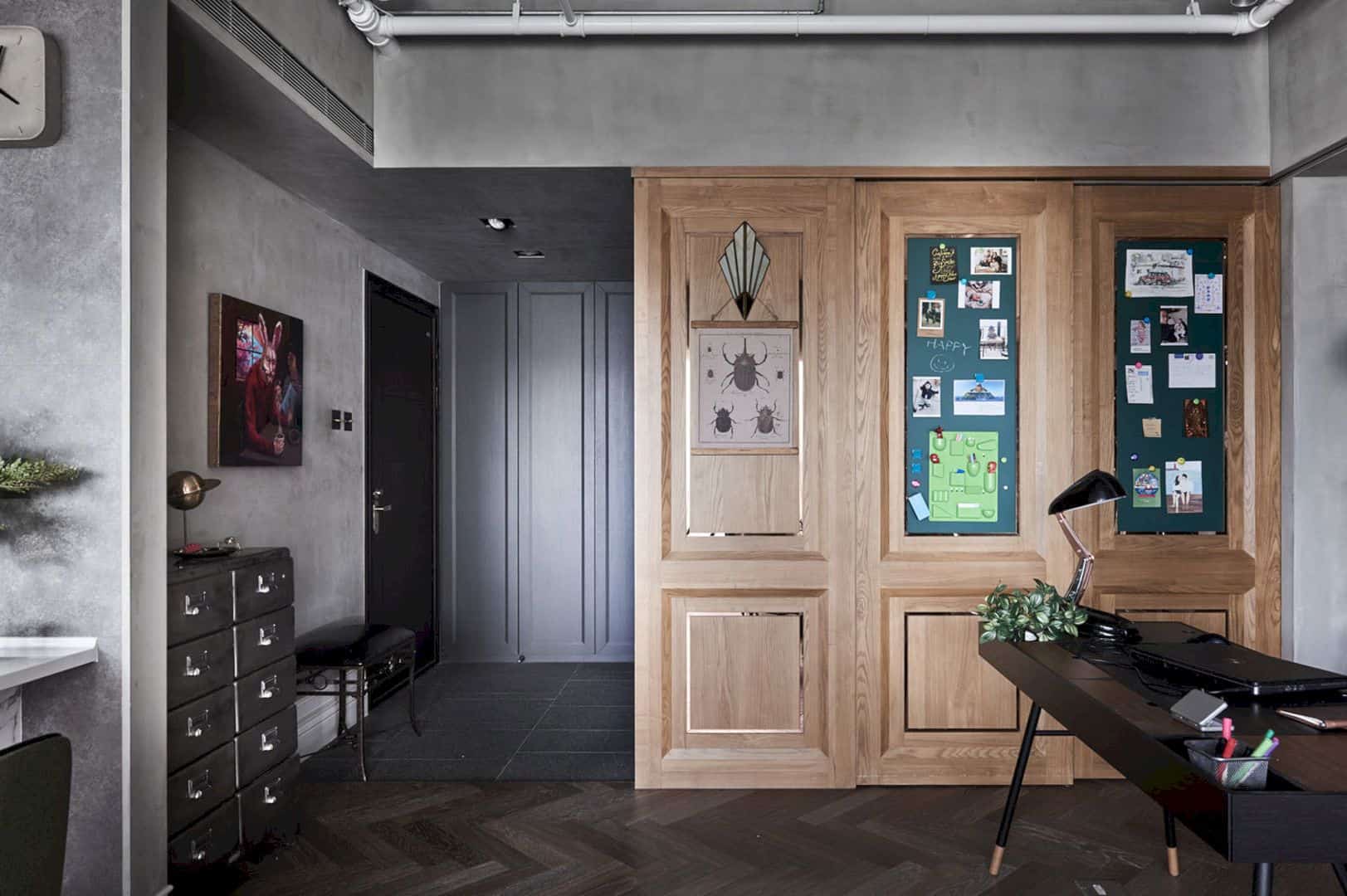
The study room in Bright House can facilitate the husband to work comfortably at home. This study room is small and partitioned with the sliding door. The sliding door can divide the study room in a simple way without reducing the space to move.
Via haodesign
Discover more from Futurist Architecture
Subscribe to get the latest posts sent to your email.
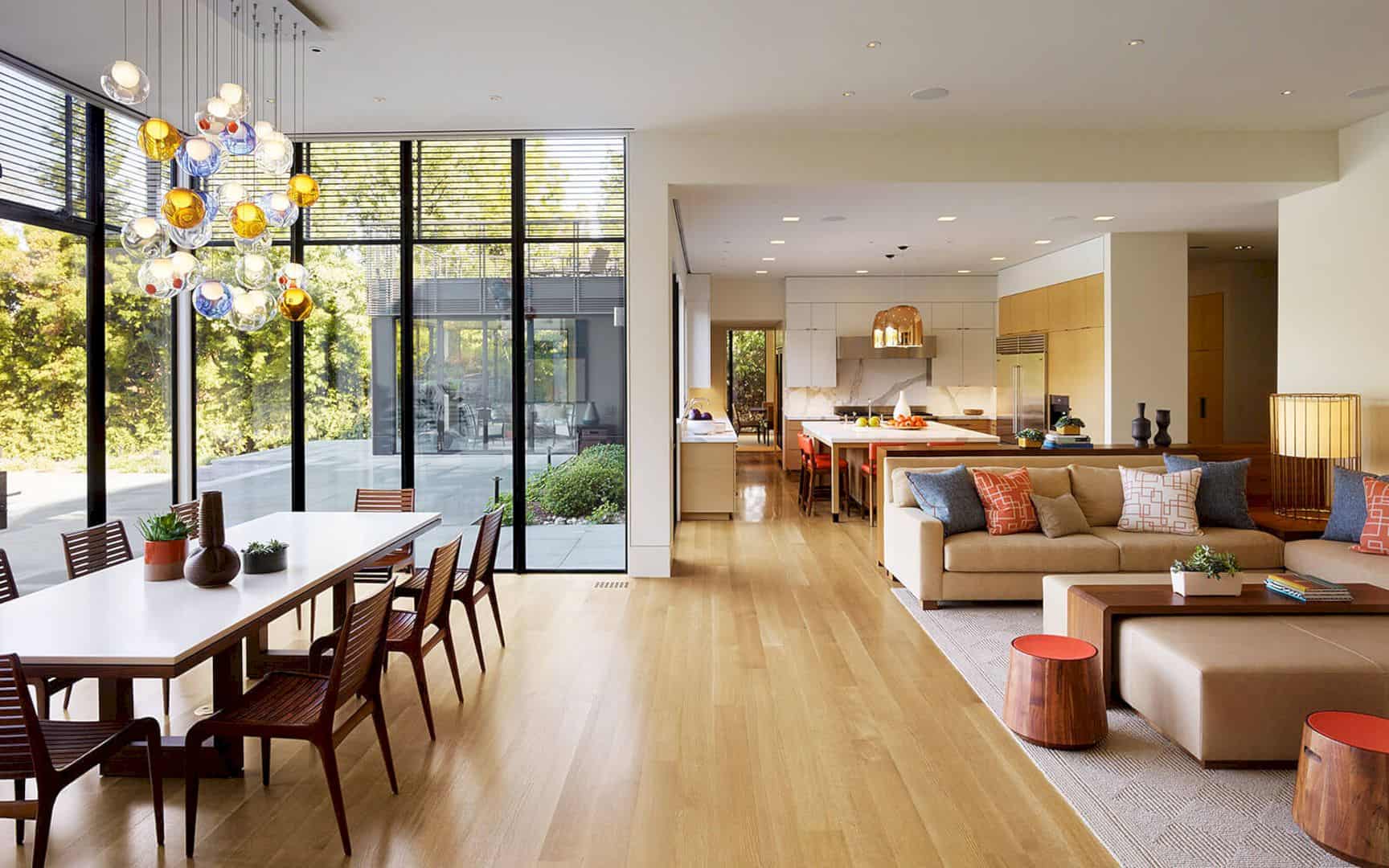
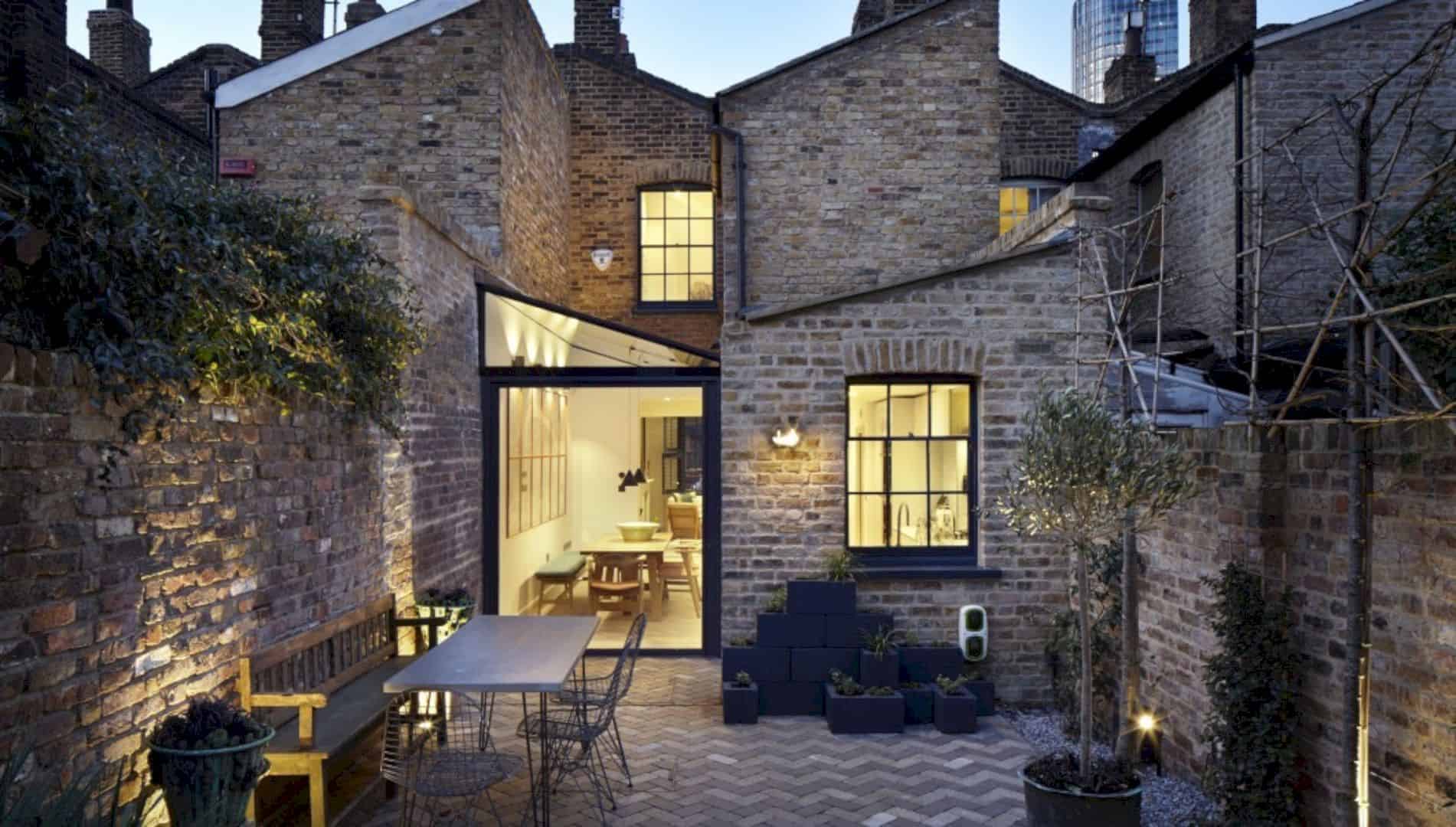
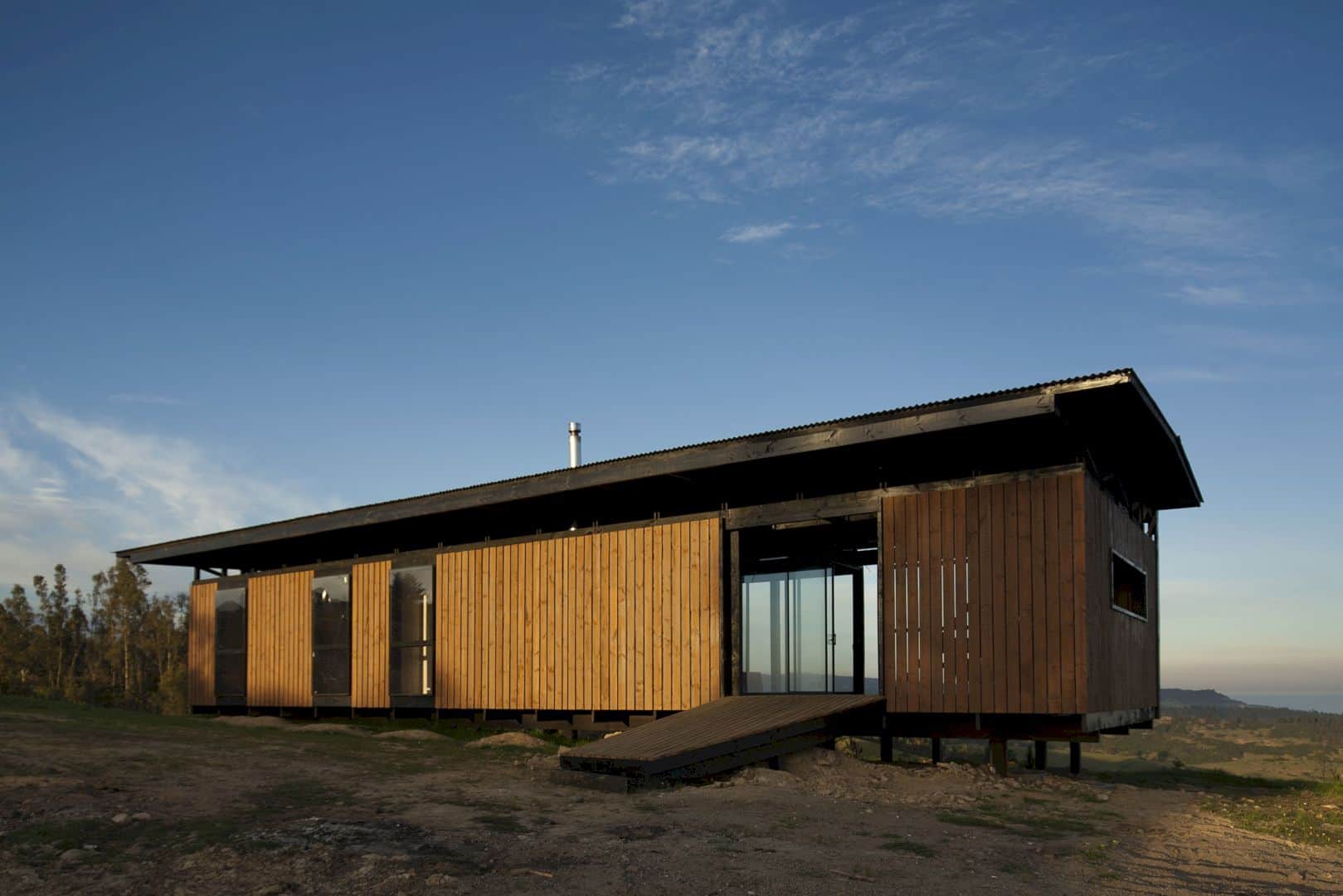
Where can I find the children’s unit or furniture? No sources or brands?
Hi,
You can ask the architect, Hao Design.
The link is in the article.