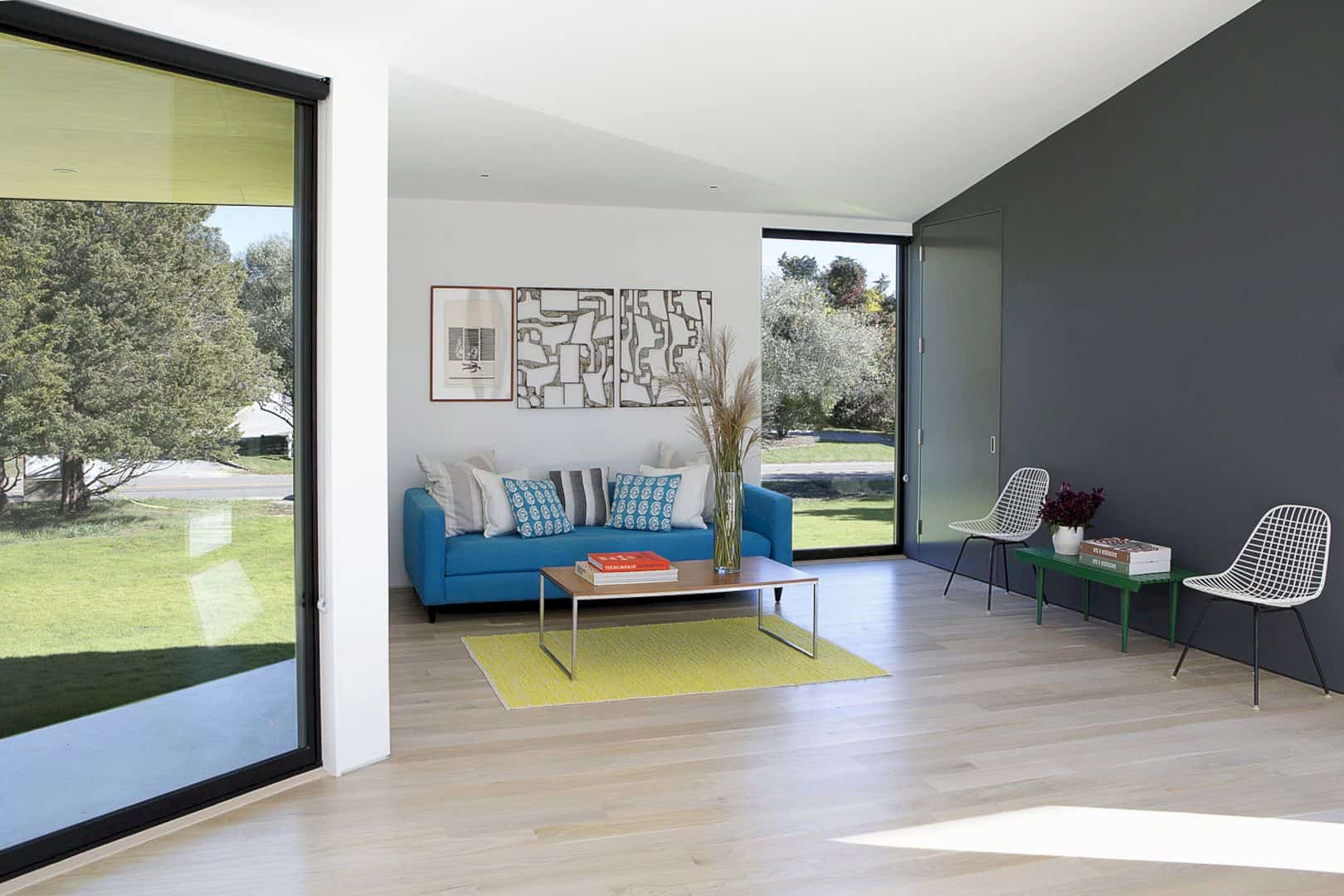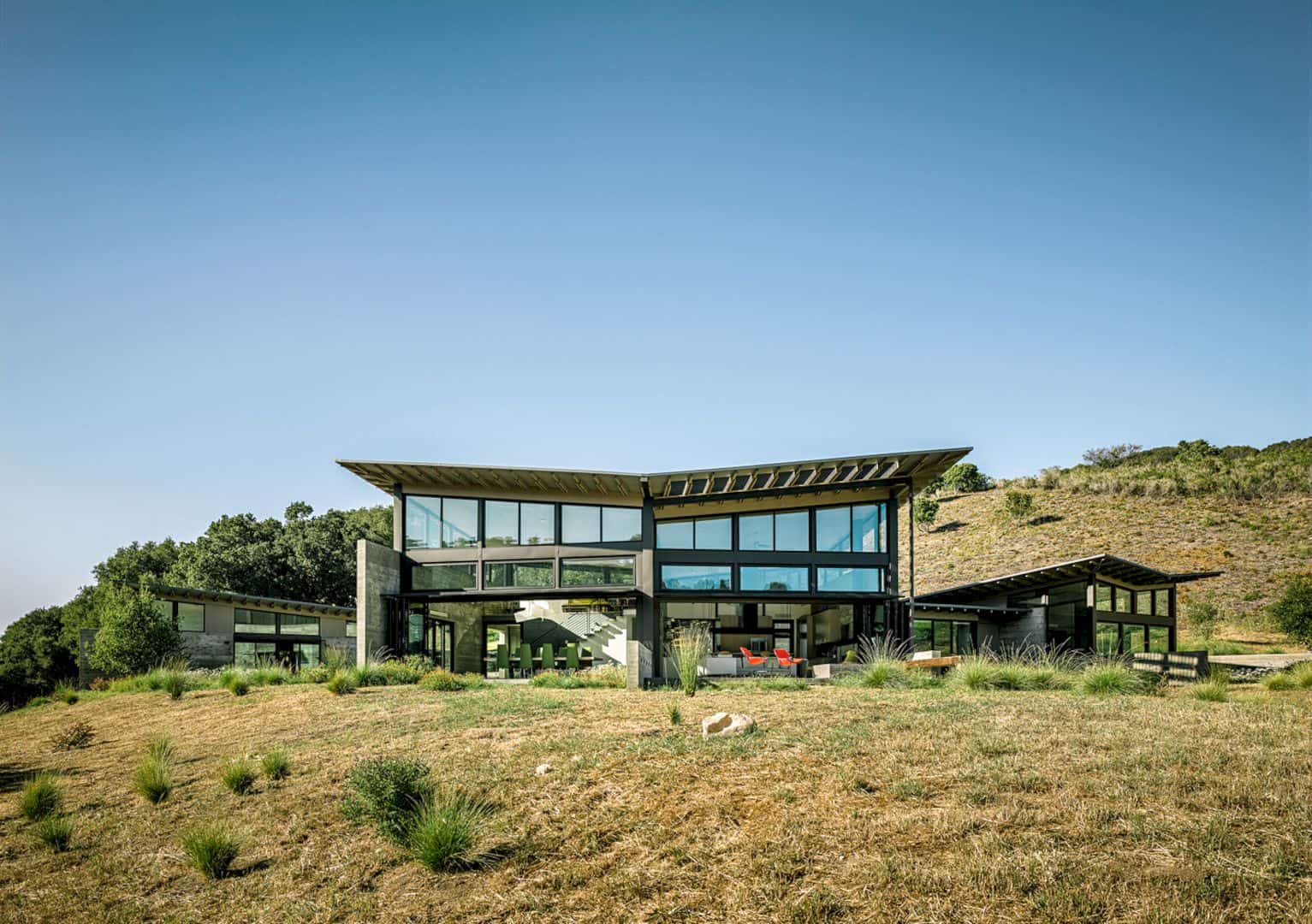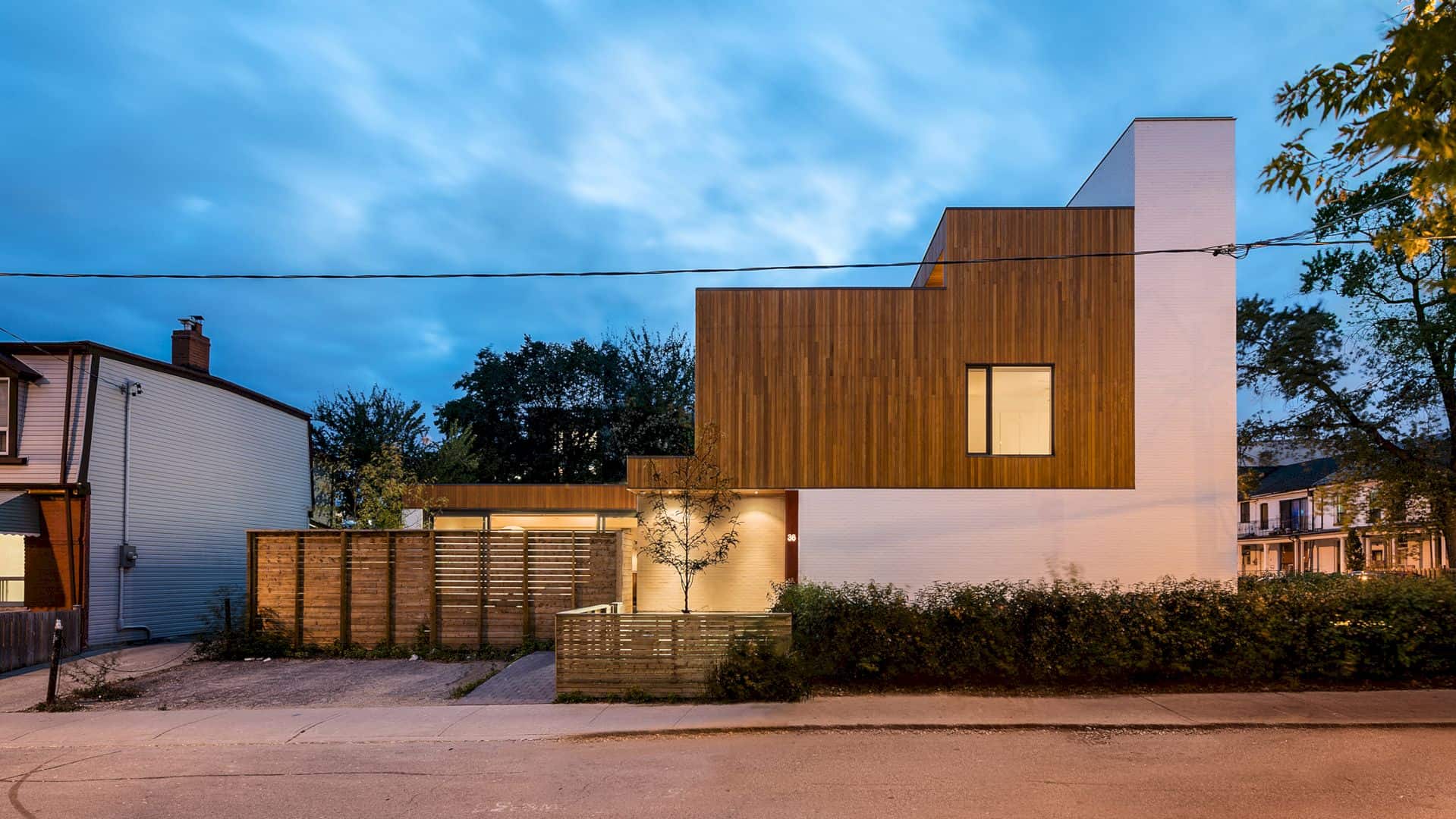Sentosa House is a project design by L P Kwee, a great architect who trained at Cornell University. He works together with Concrete Amsterdam to make the modern interior of this house comes true. Sentosa House is located in Sentosa Singapore with a unique waterfront view around it.
Architecture
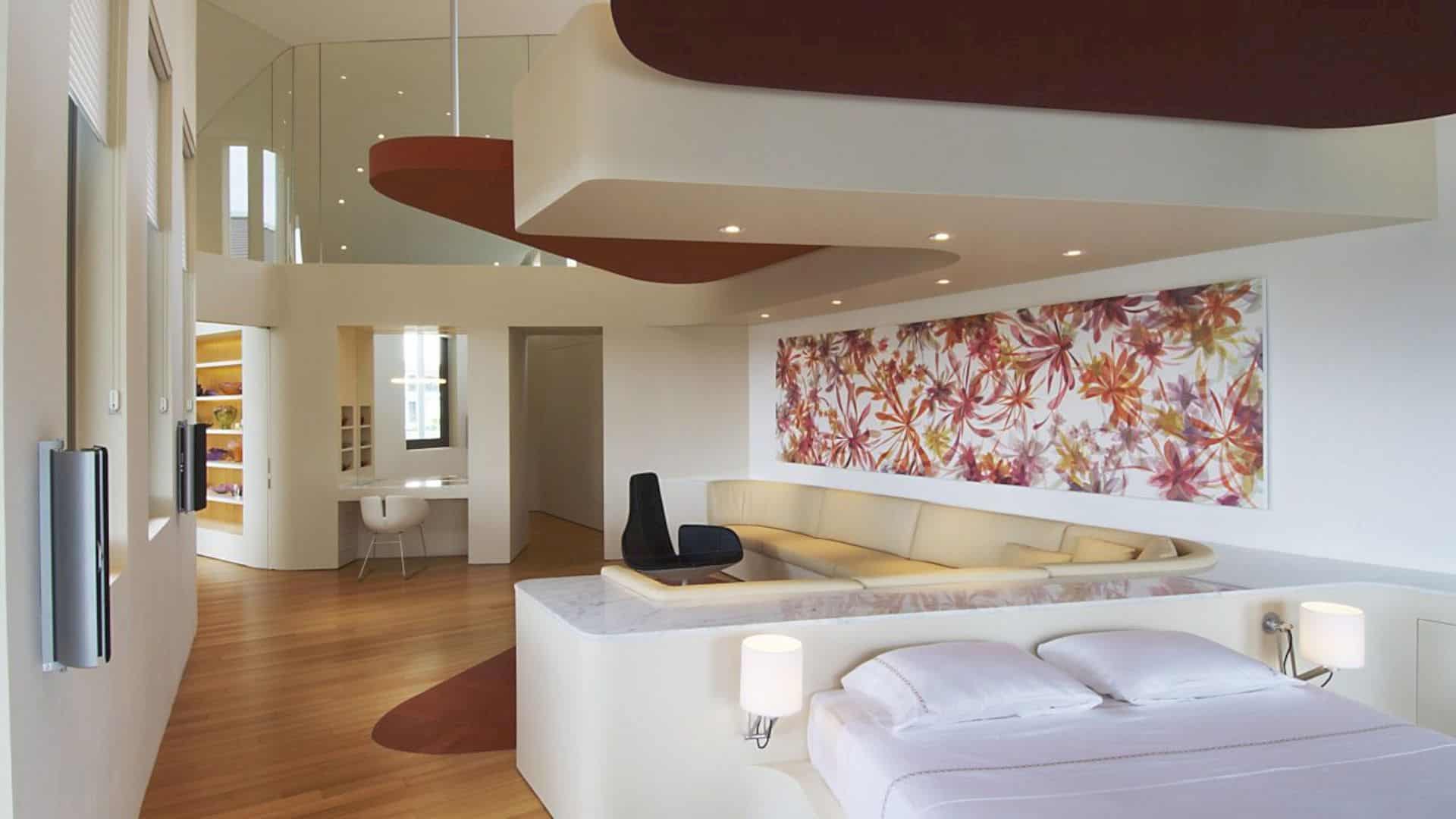
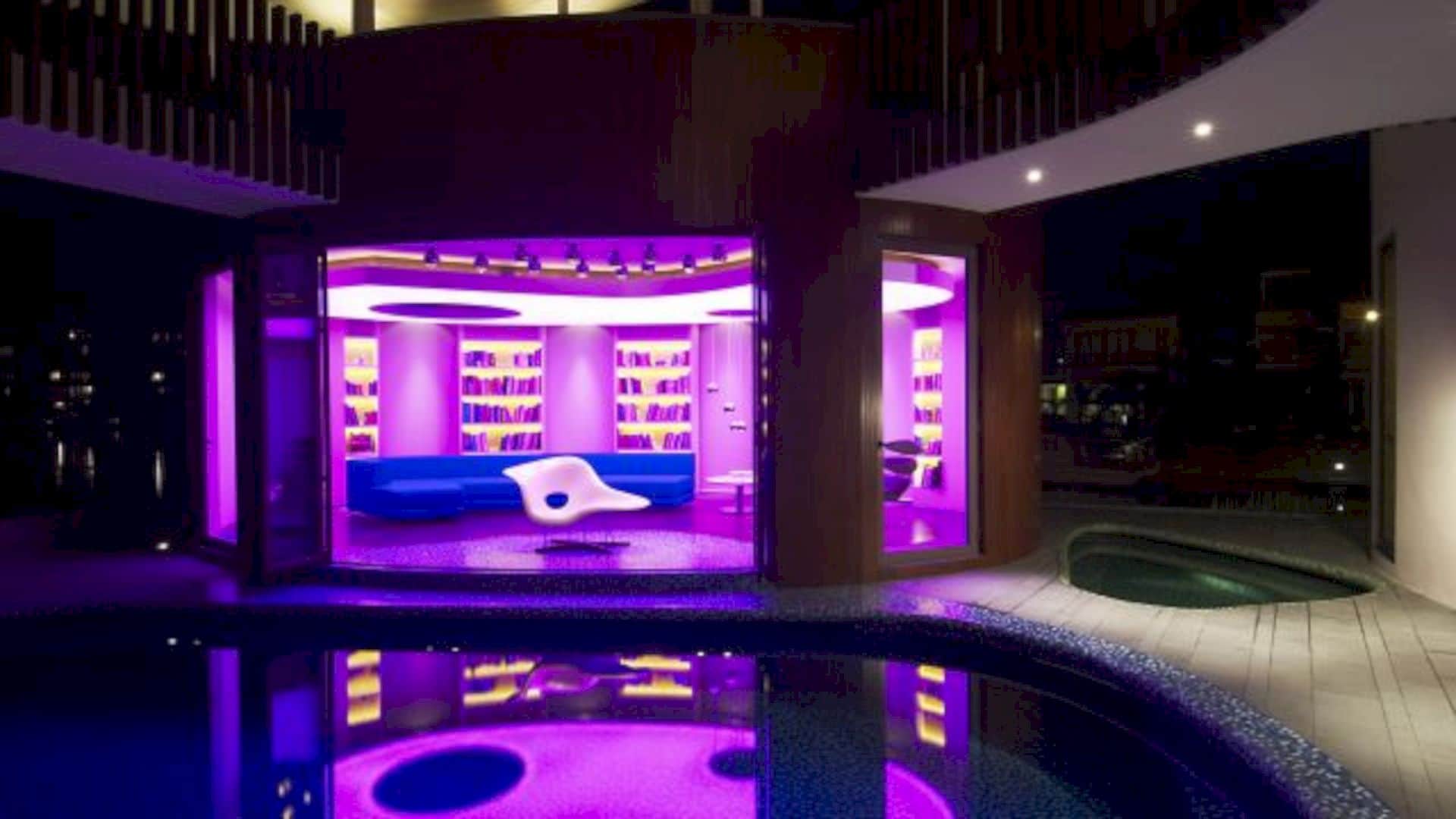
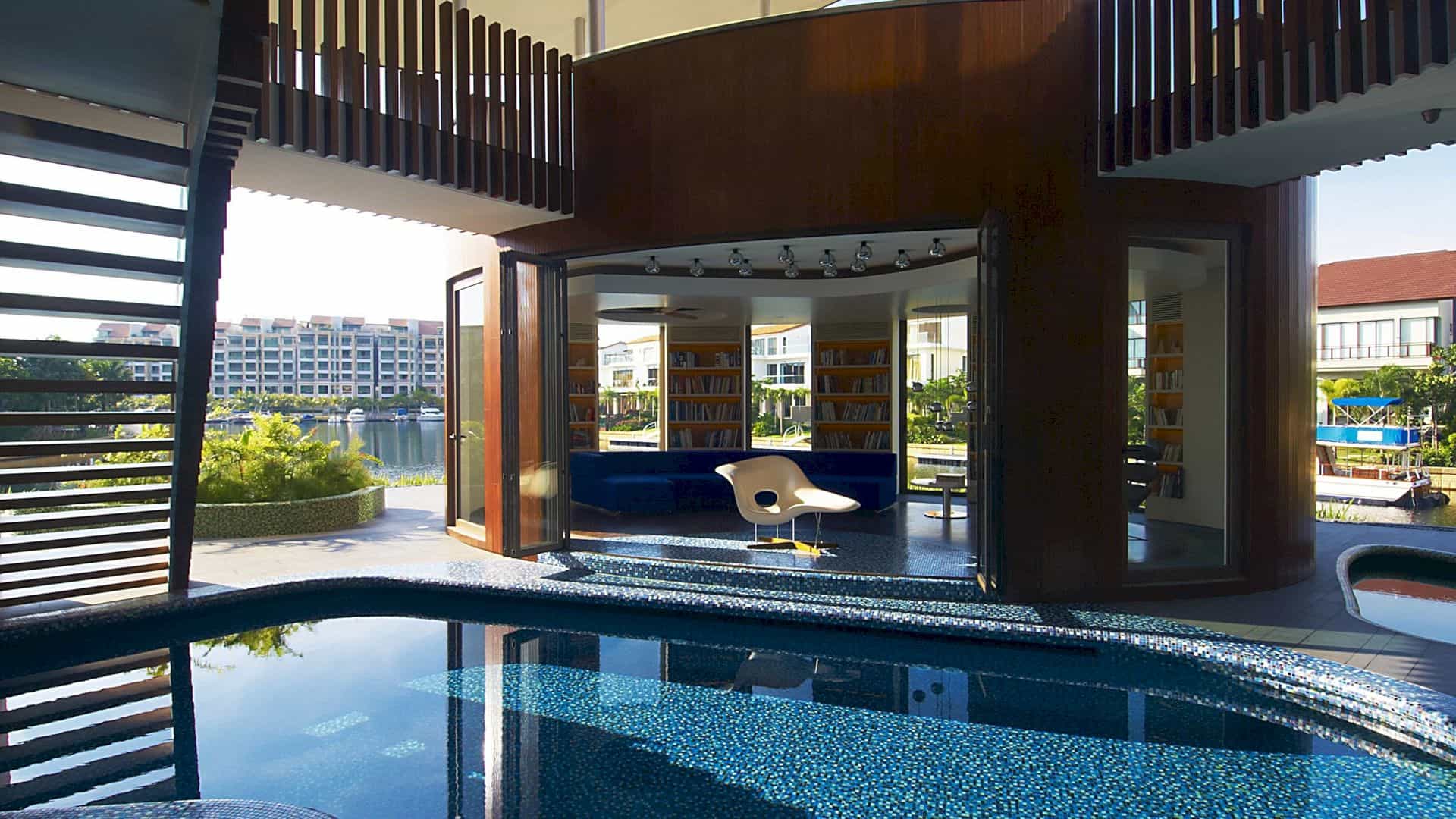
Situated on the corner lot, Sentosa House has two sides that facing a water canal. The architectural design of this house is made to celebrate the awesome view of the unique waterfront. This view can be seen from the free-standing oval shaped living room inside the house.
Interior
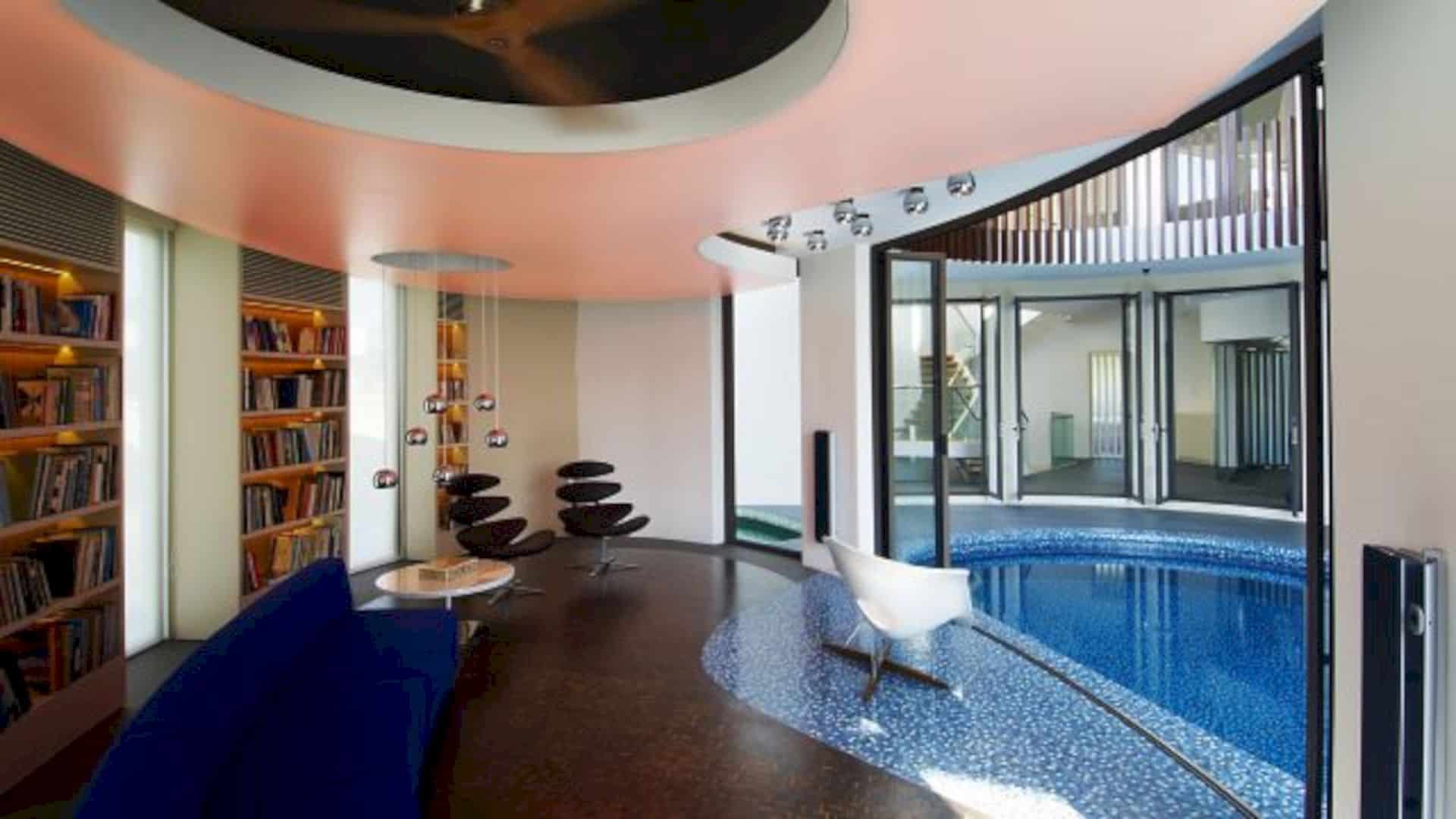
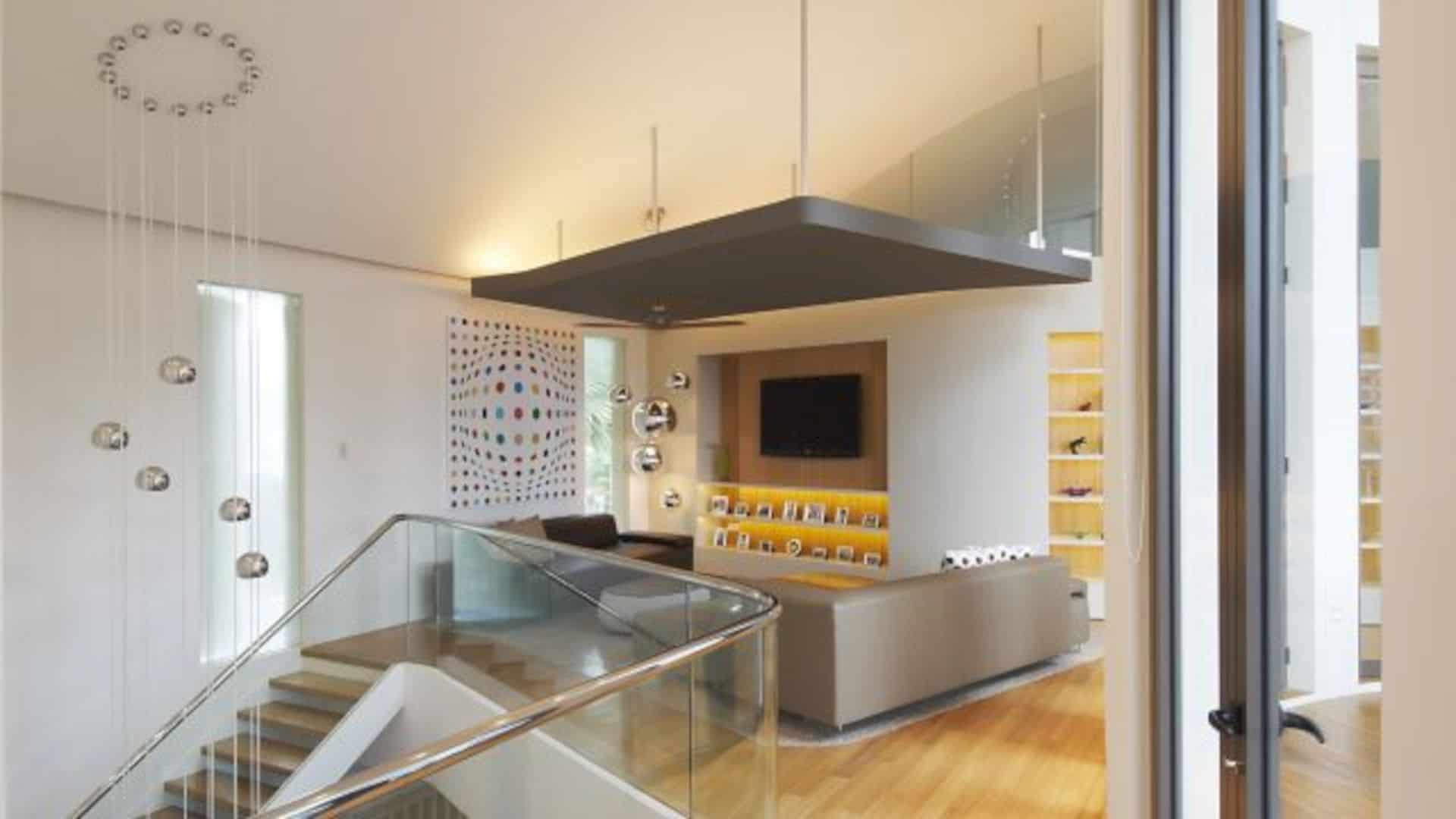
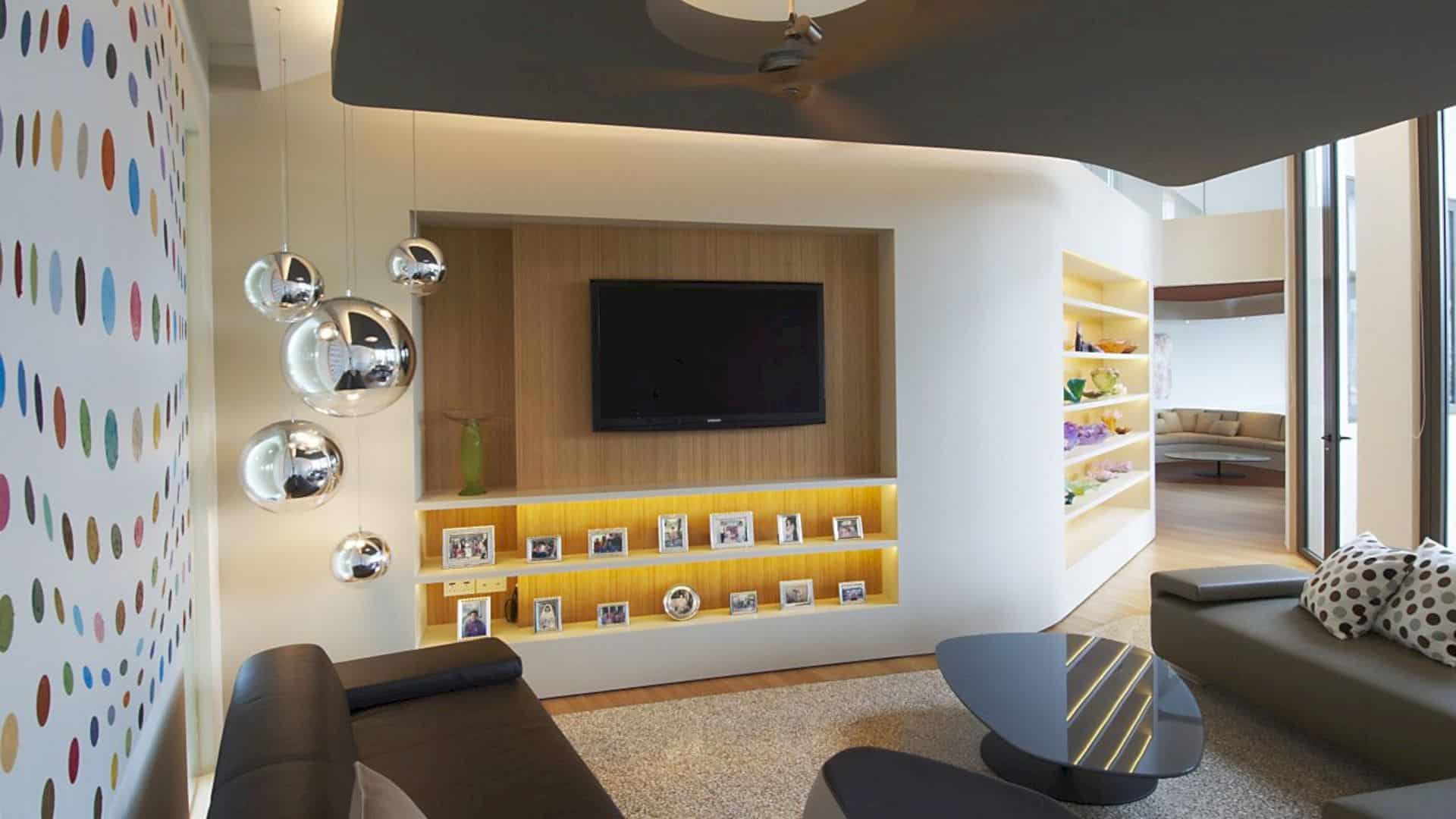
The modern interior in this house is made with a luxury style and some futuristic touches. The architect uses some colors, different materials, and other natural elements to make the modern interior looks natural. The small pool also can add more natural accents to this modern interior inside the house.
Design
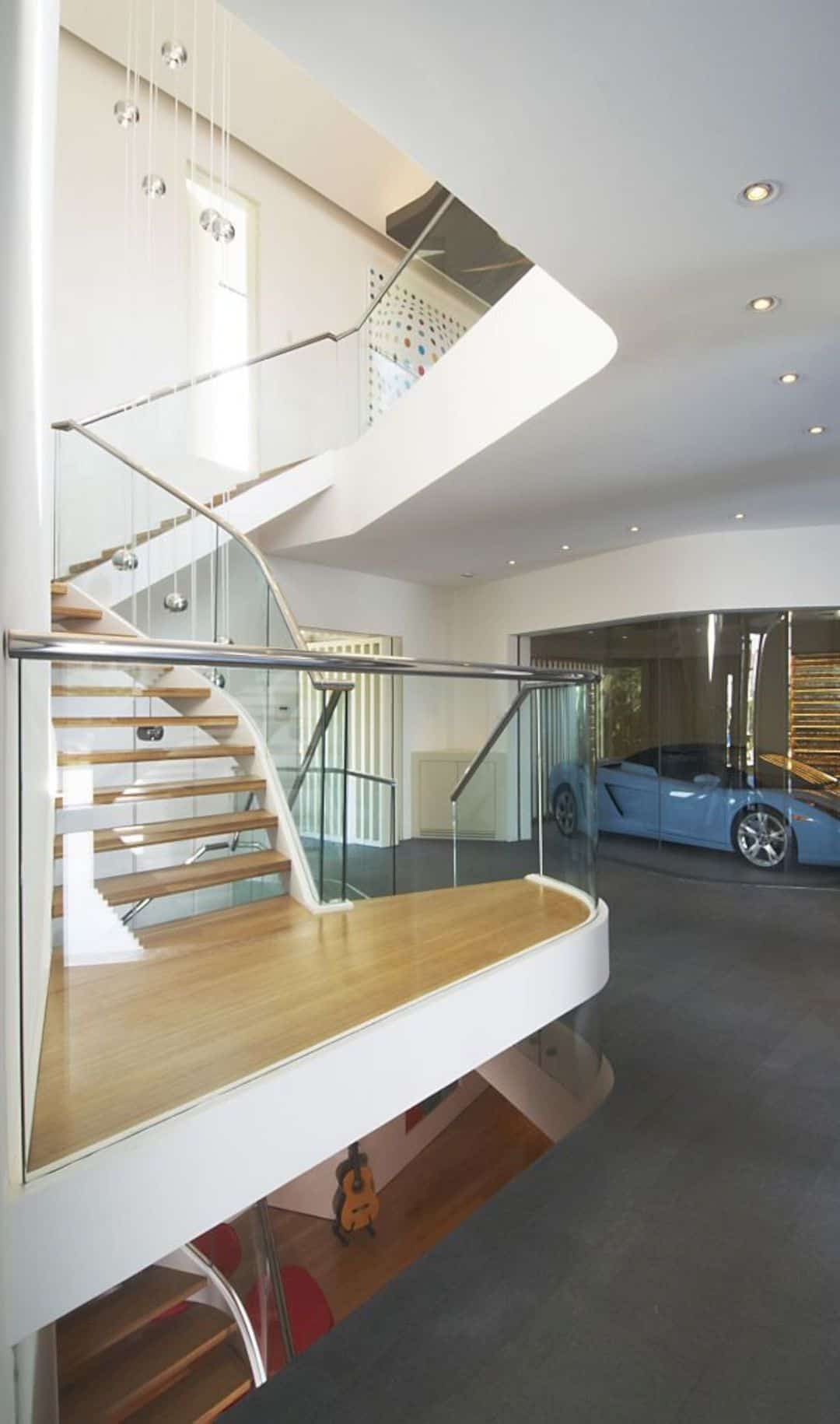
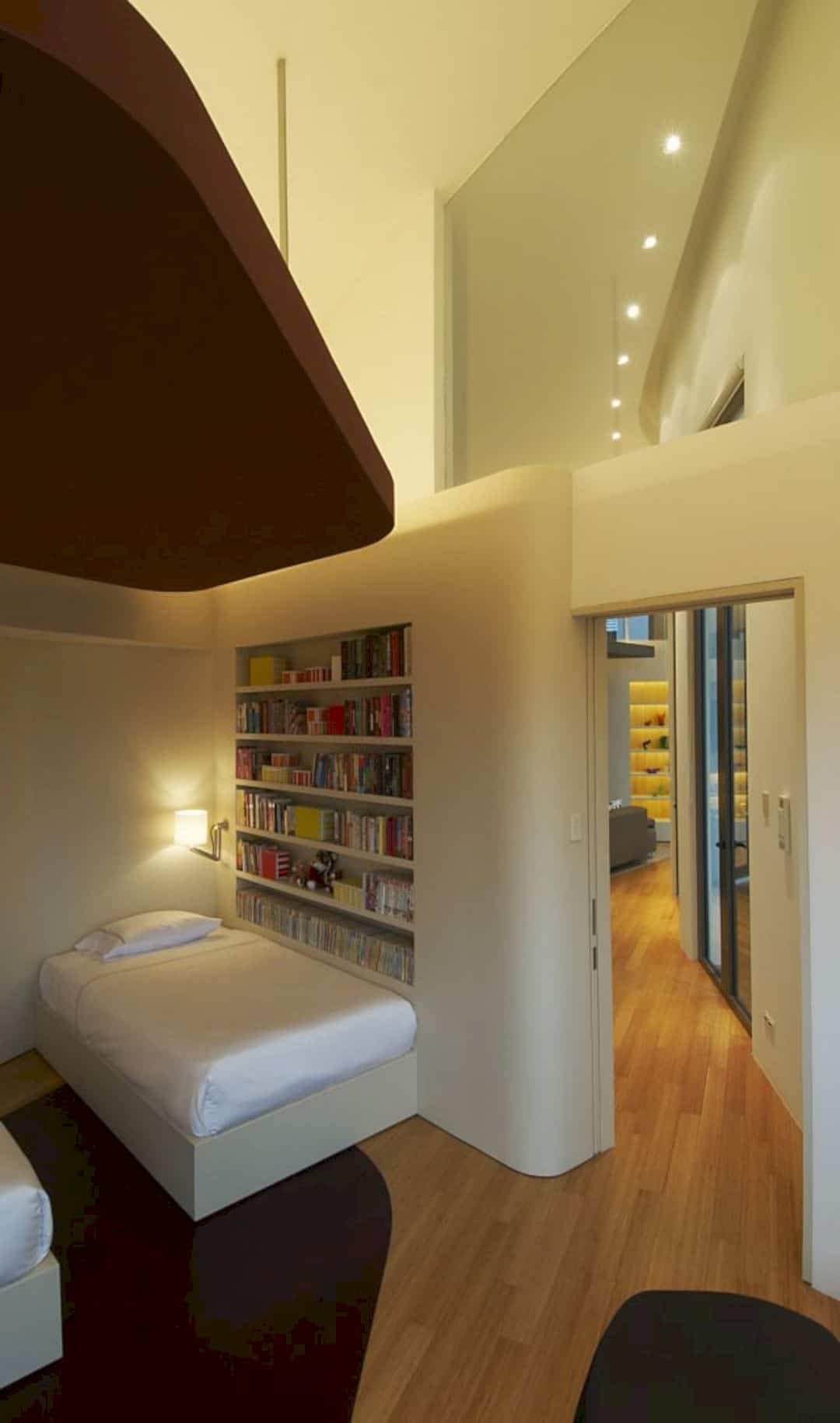
Sentosa House is designed with a natural form and a fluid. This kind of design can serve the residents as a backdrop, especially in the living room. The living room comes in an oval shape in the strategic location of the project site, create an orientation towards the water element.
Discover more from Futurist Architecture
Subscribe to get the latest posts sent to your email.

