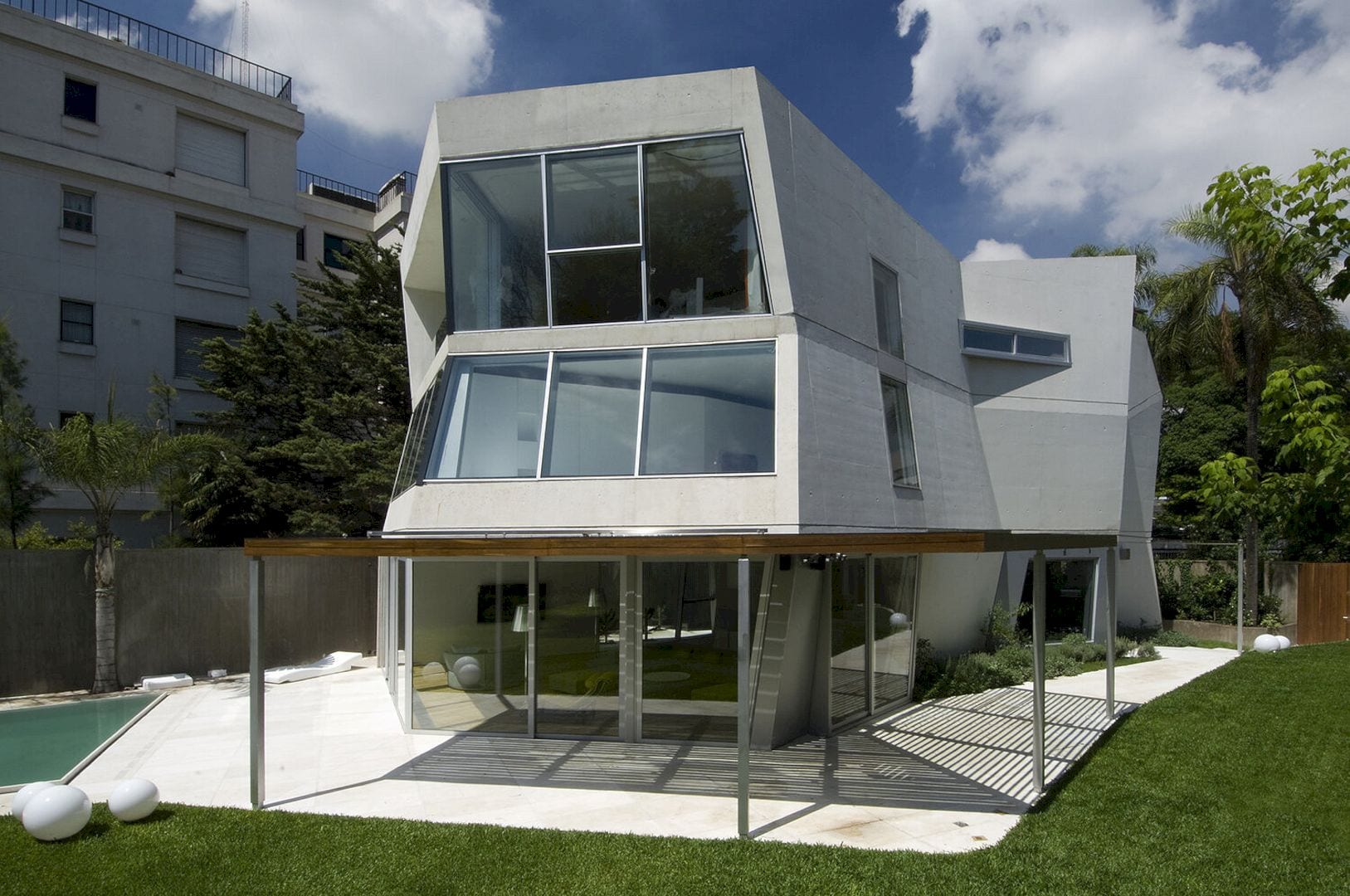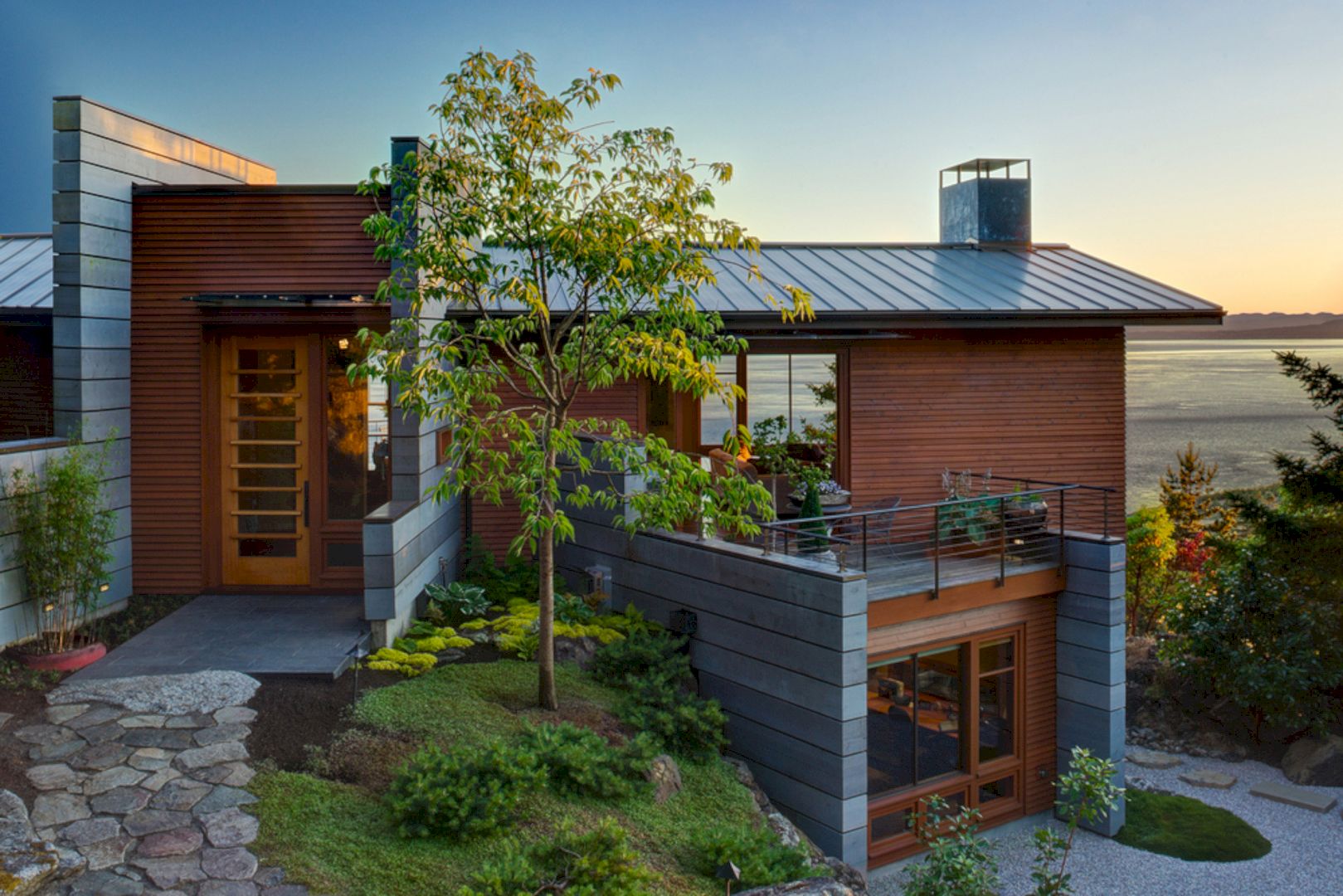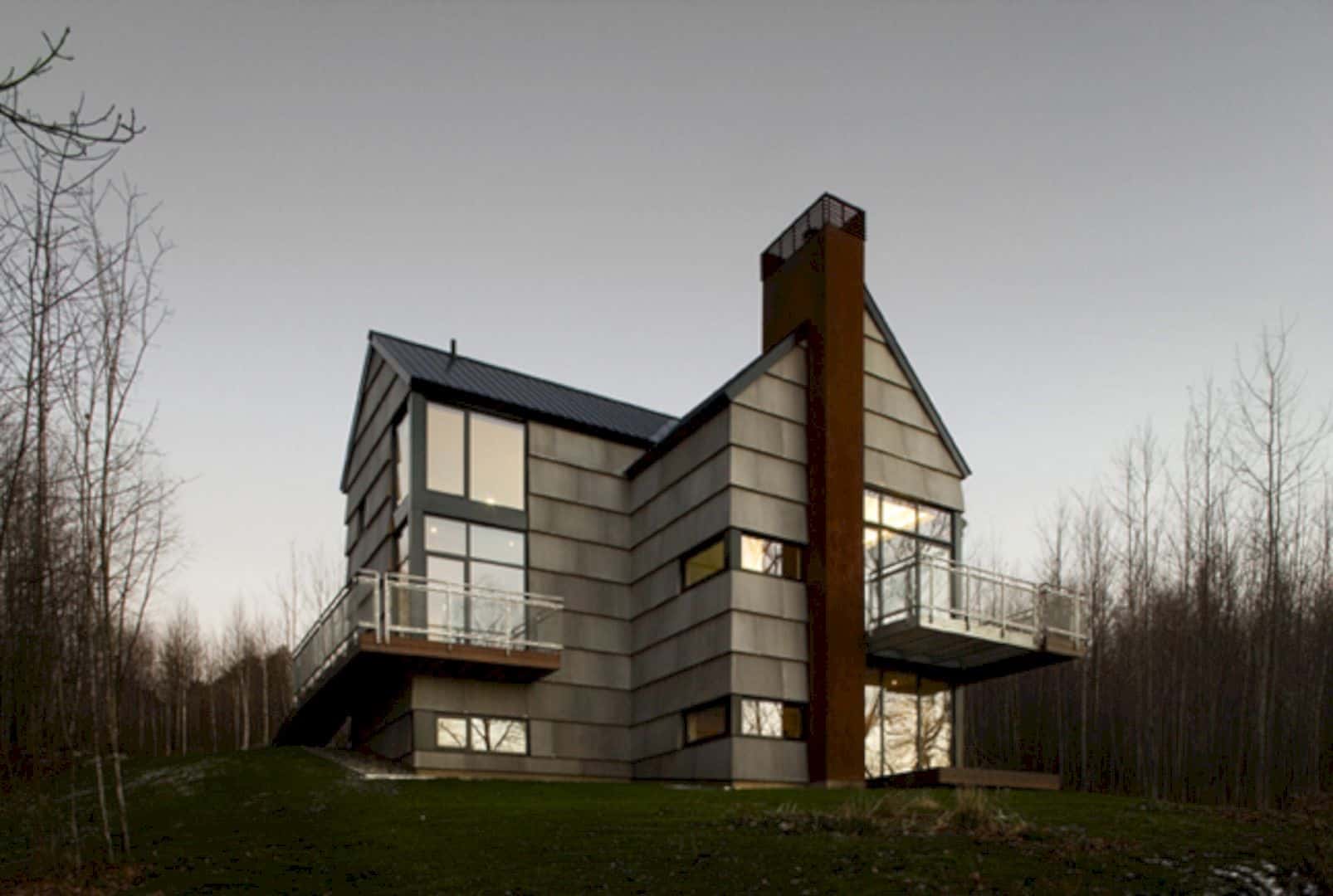Located in Sydney’s Eastern suburbs, Bondi Junction House is a house for a large young family designed by Alexander & CO. It is a rebuilt project for the interior with more construction detail and material. With the minimalist interior, this house turns into a cozy house with a focus on the old gum tree located in the rear garden.
Kitchen
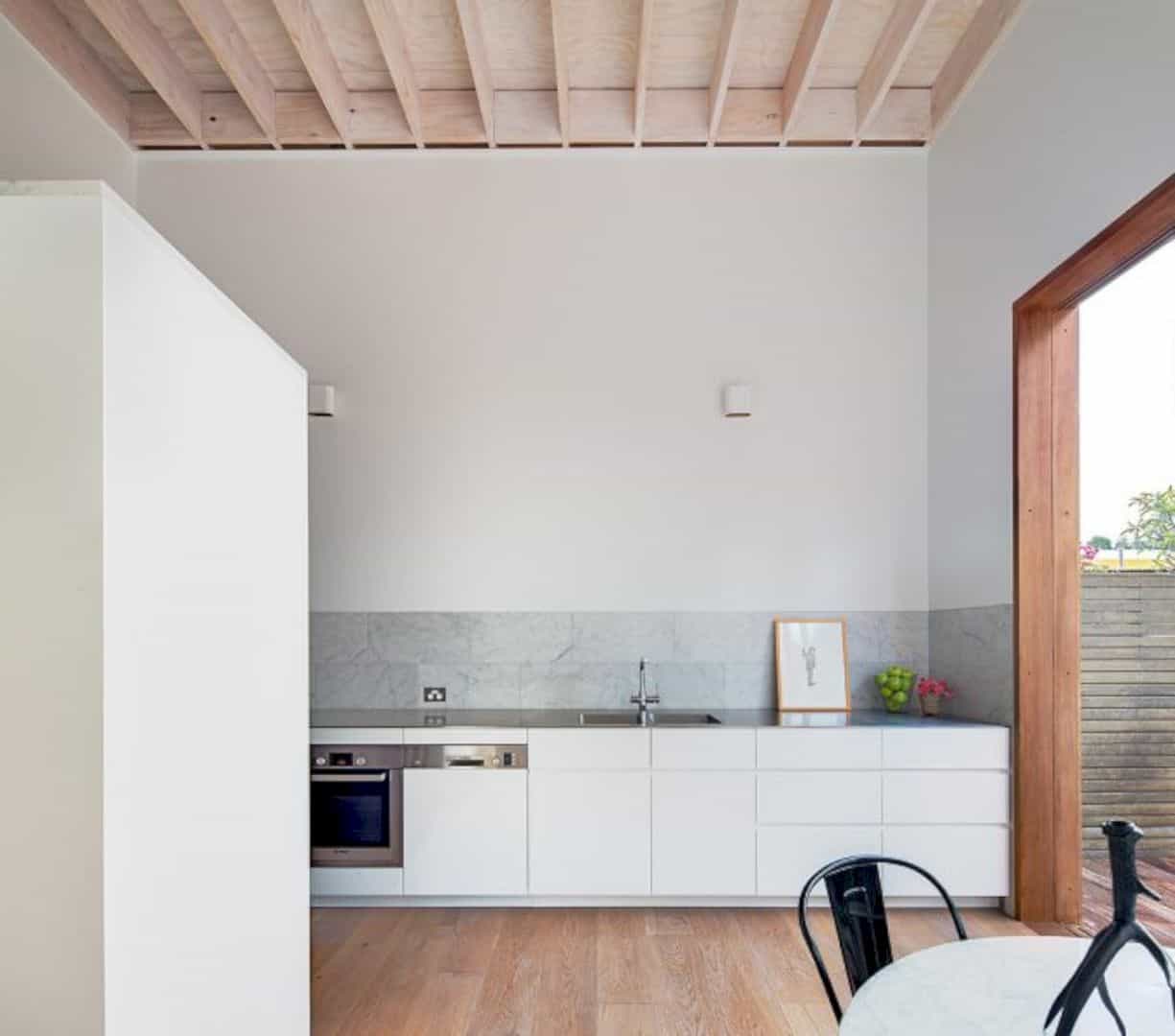
The kitchen has a simple interior design with white storage and furniture. The wall is designed with grey tiles. Both the floor and ceiling have the same wood material. This kitchen is facing the outdoor area of the house garden.
Interior
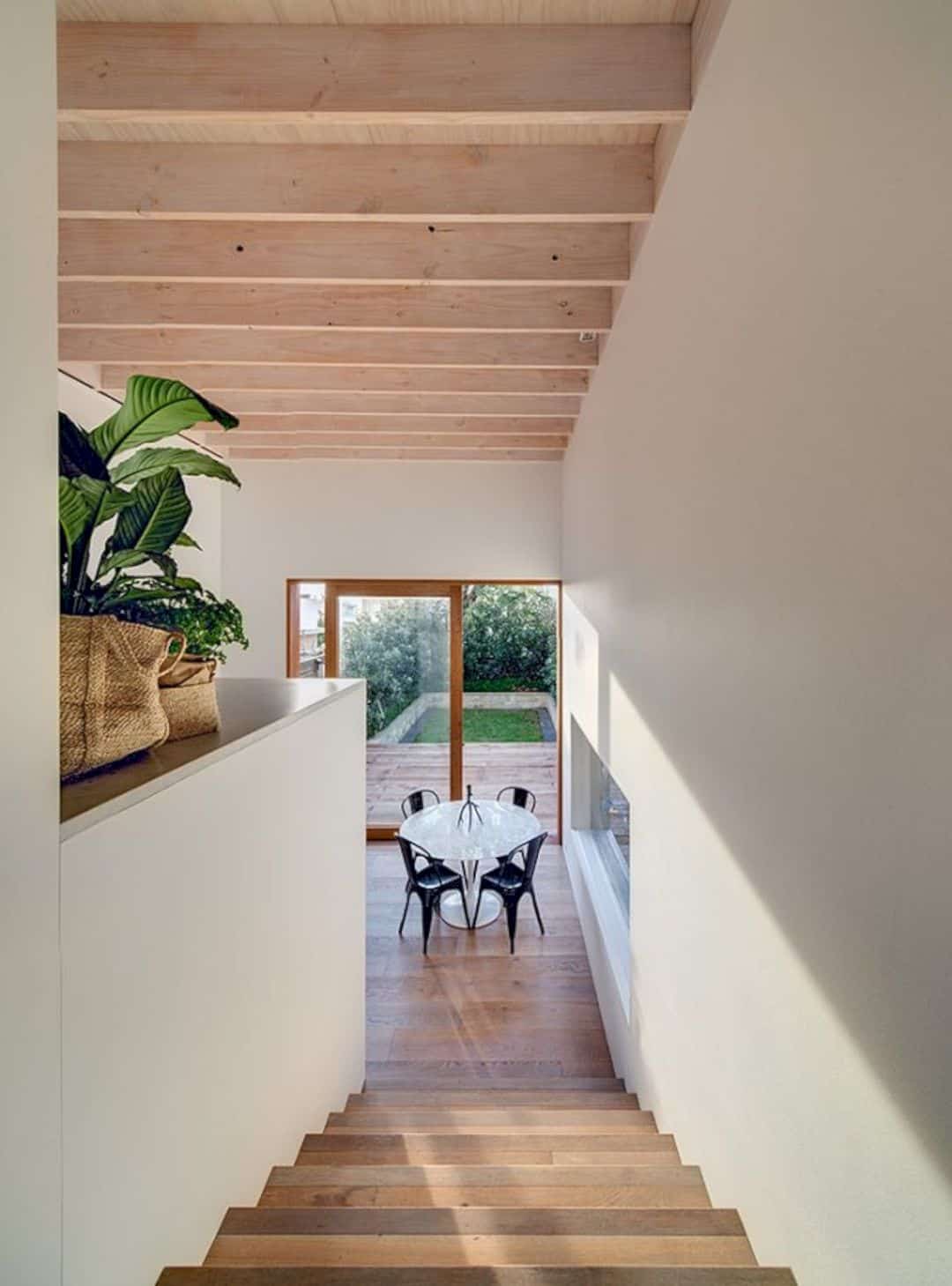
The wooden ceiling can be found on almost the whole ceiling surface in this house. Bondi Junction House can get a natural lighting from the sun through the large glass door, creating a warmer interior, especially to the ground floor area.
Bathroom
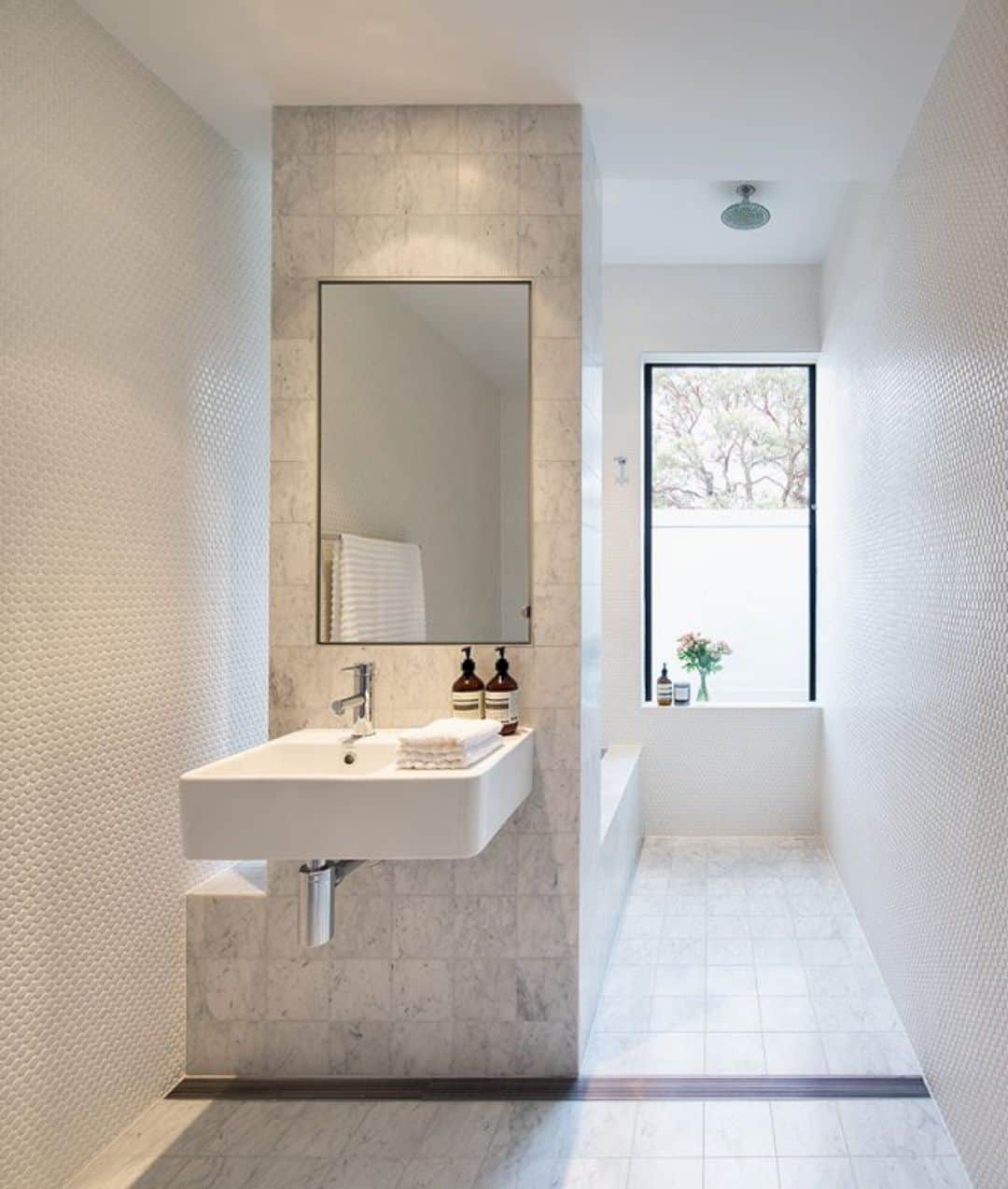
The minimalist interior of the bathroom makes it looks adorable. There is a small white sink with a long mirror above it. Right behind the sink, there is a bathtub with an awesome view through the bathroom window in the corner of the room.
Bedroom
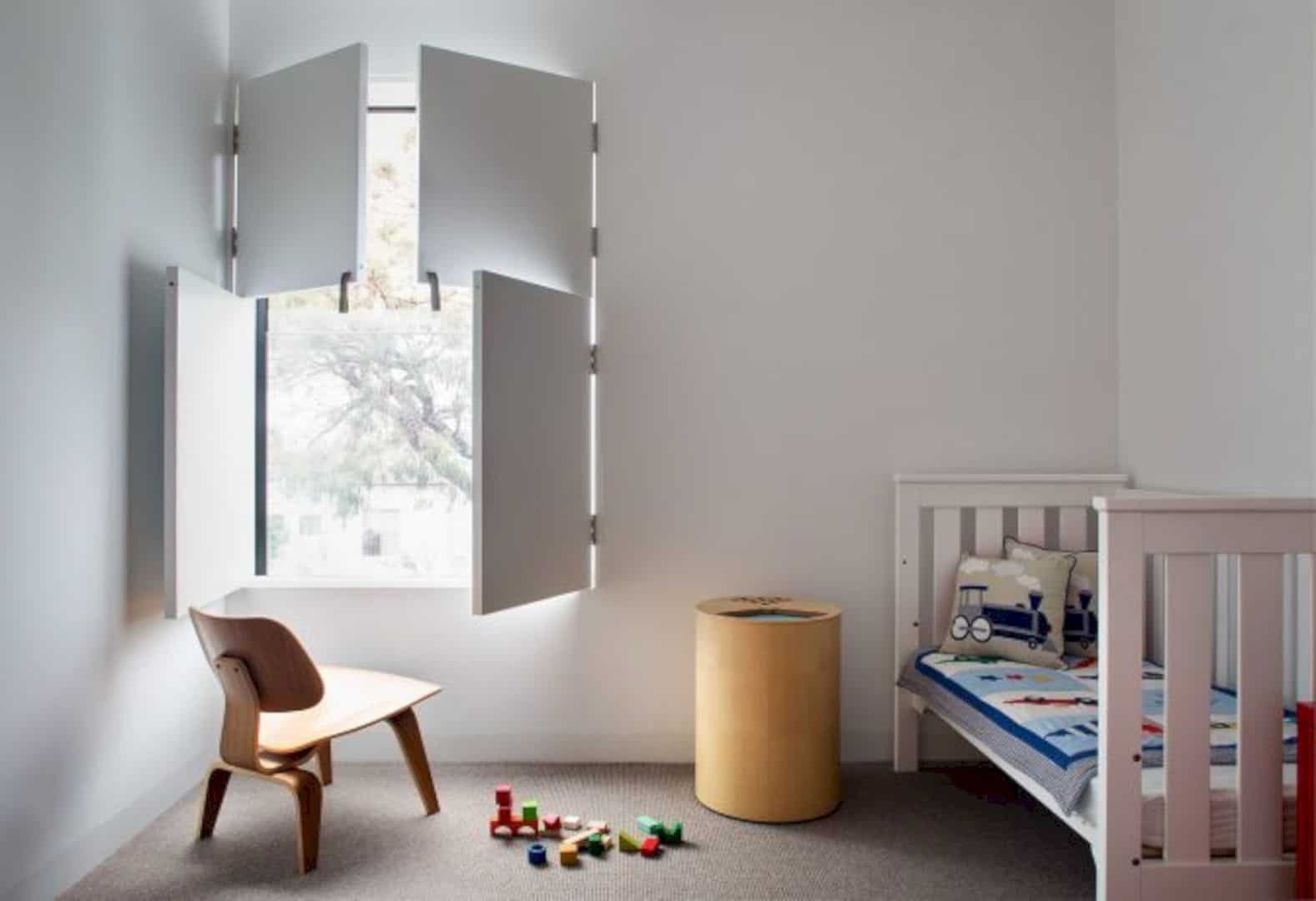
The kid’s bedroom has a different window design with four window doors, detailing its interior and structure design. The whole surface of the bedroom wall is pure white without any decoration. The bed s located right on the corner of the room.
Construction
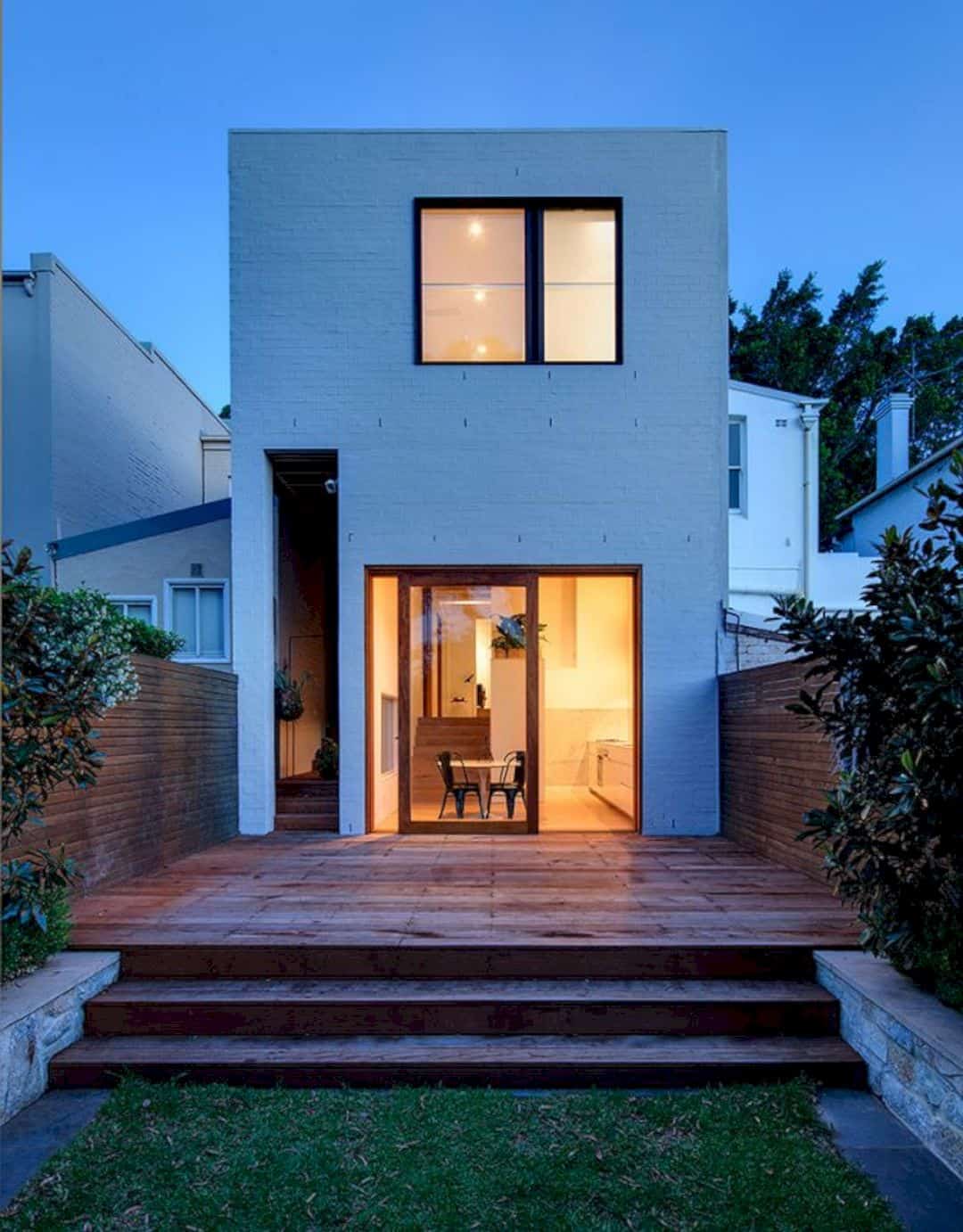
The construction is built by exploring the derail and the limited material palette. The result makes this house has a warm and refined look with the environment around it. The old gum tree magnificence becomes a focused design from the house garden.
Staircase
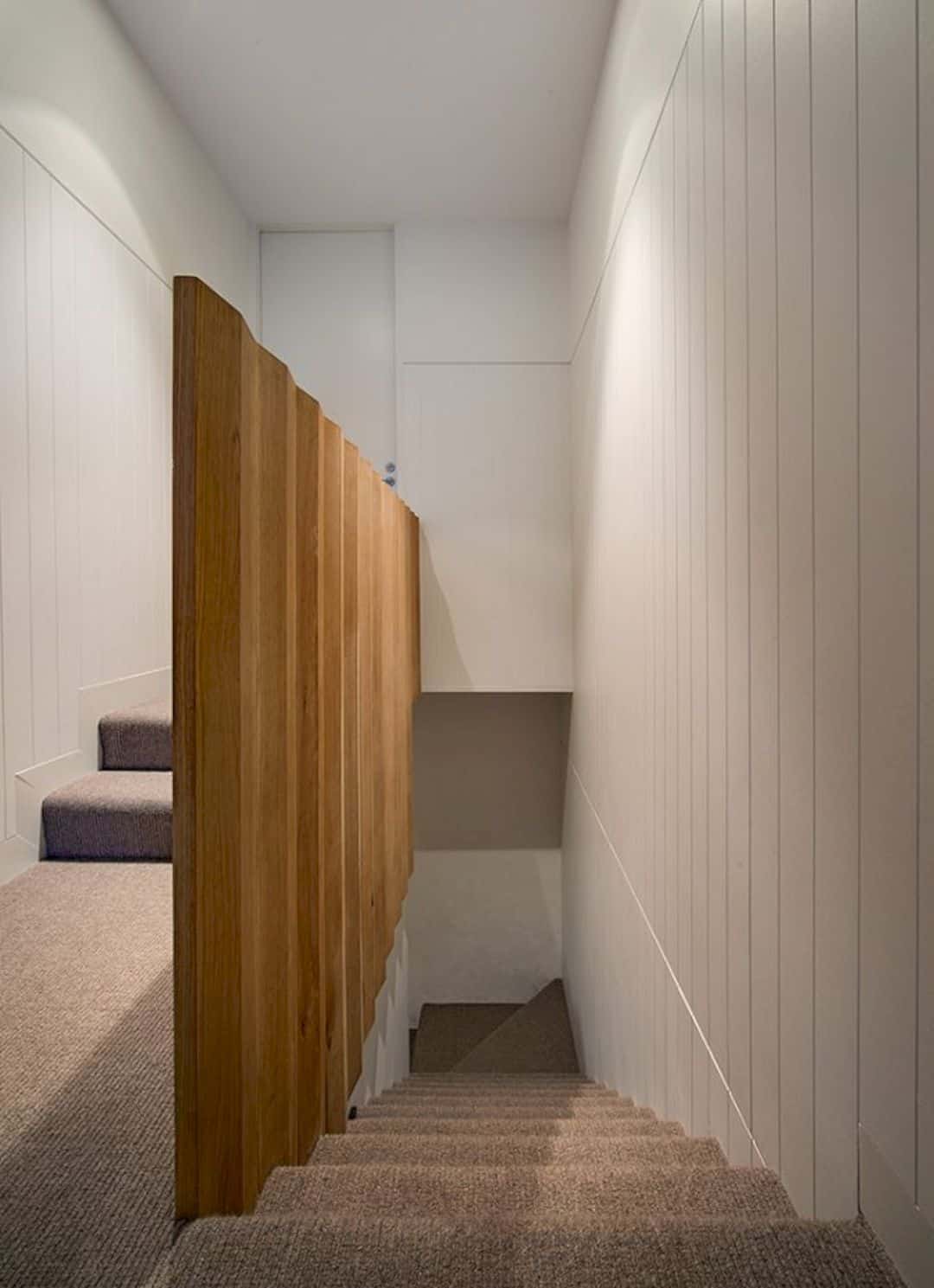
The high ceiling can make the house staircase looks longer than it seems. This staircase is covered with a grey warm rug. The clear lines on the wall are also showing how the detail this house interior is, even when the interior doesn’t have too much decoration at all.
Via alexanderand
Discover more from Futurist Architecture
Subscribe to get the latest posts sent to your email.
