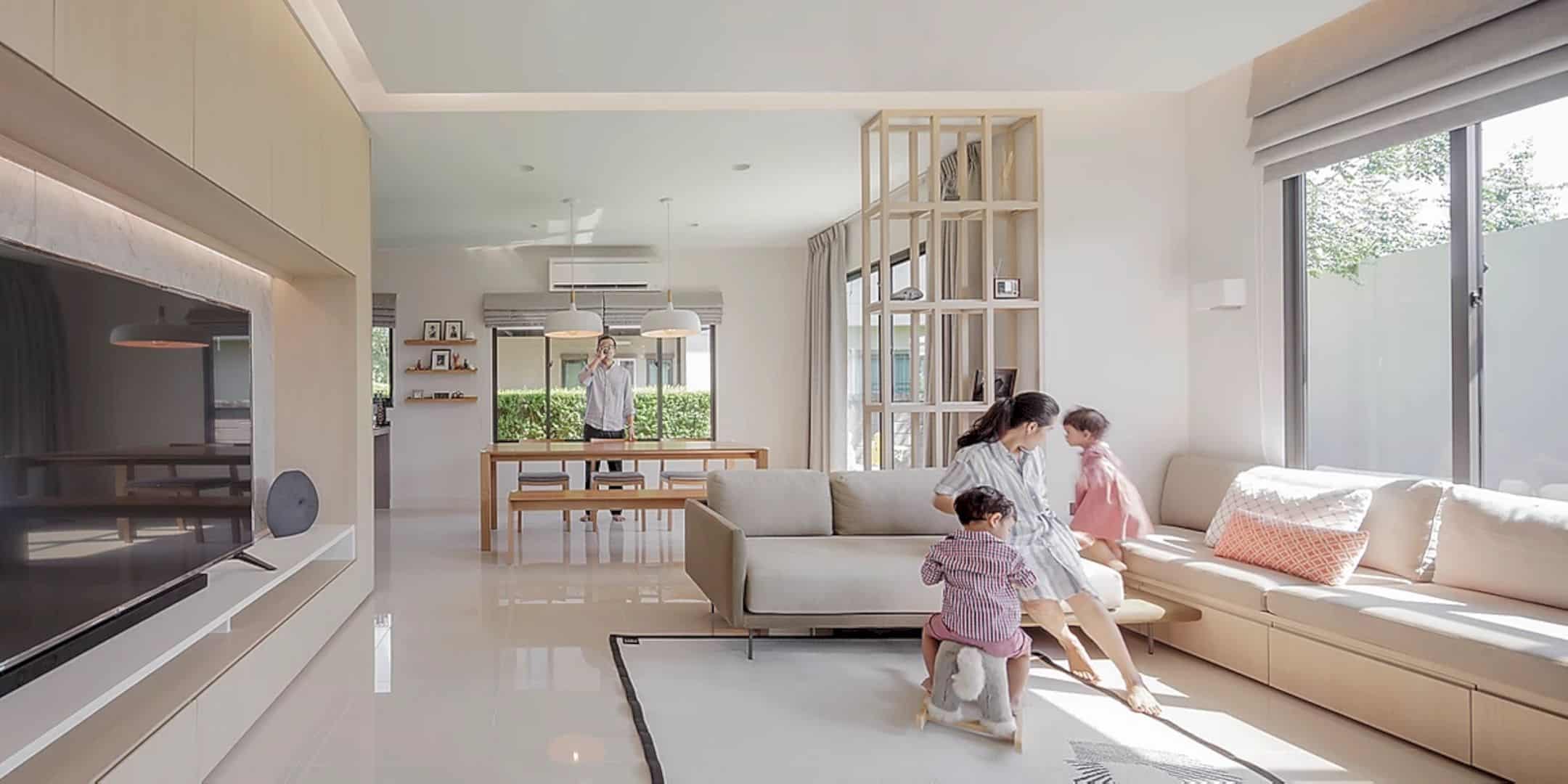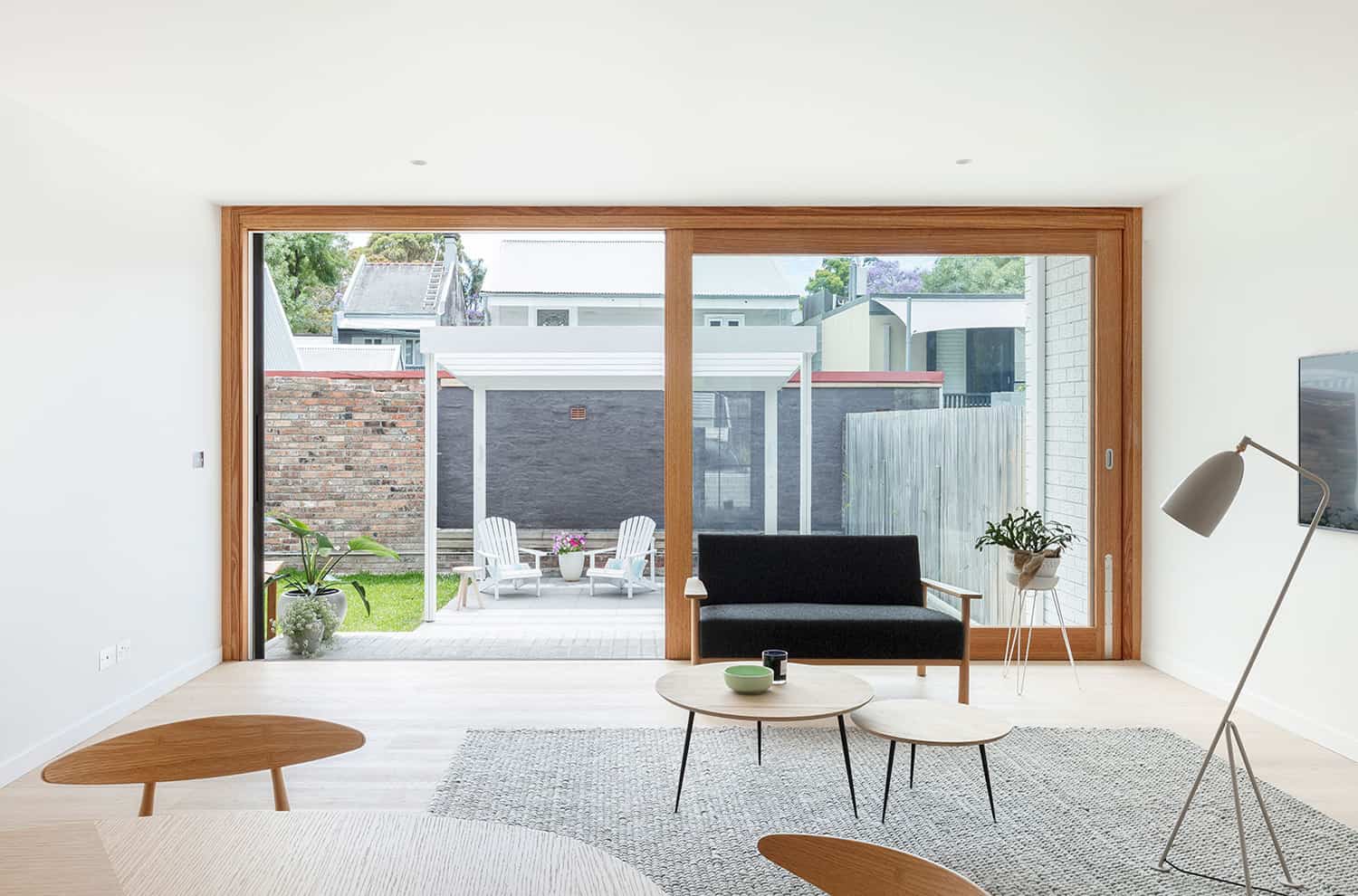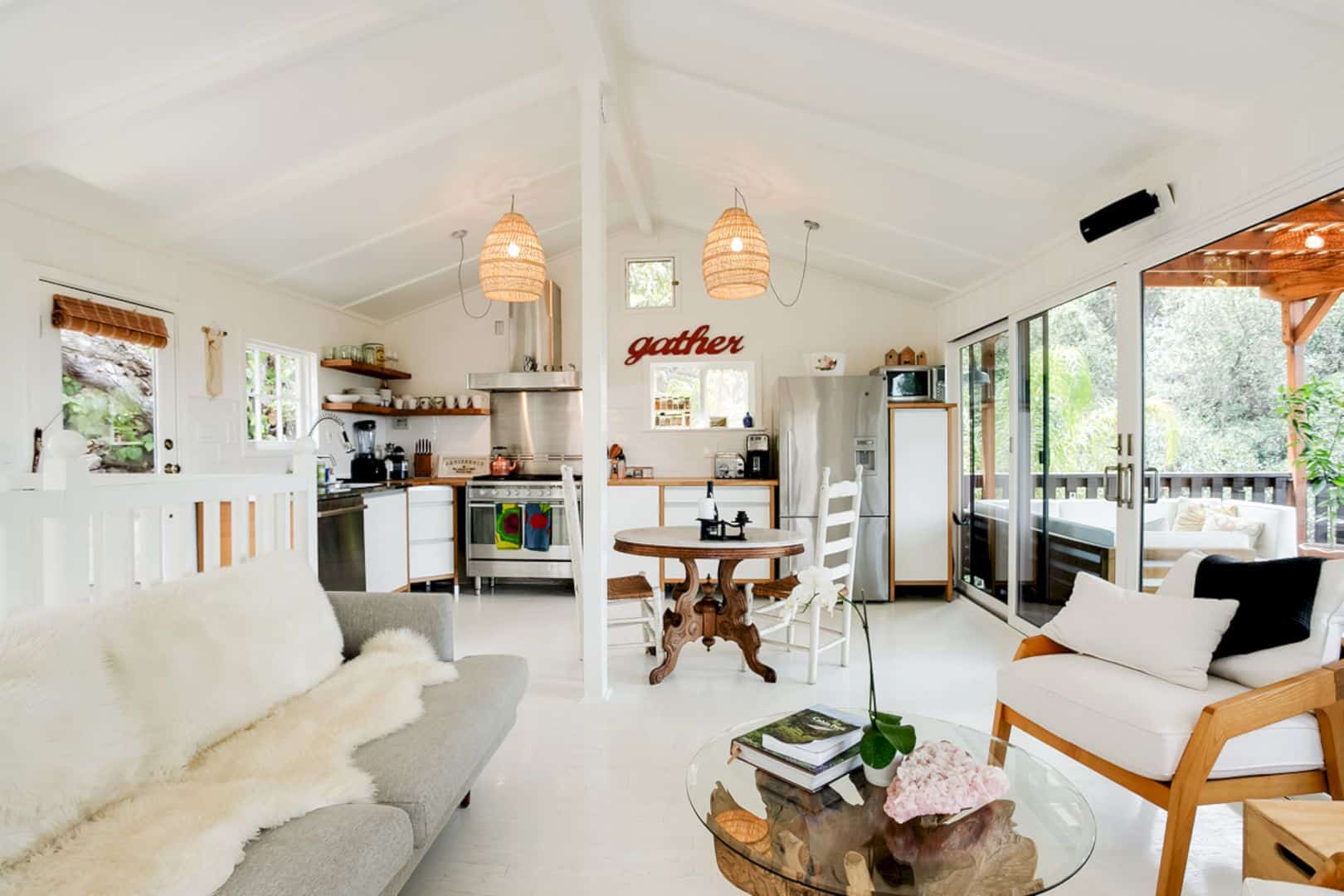Previously, this studio space was a carpenter’s workshop located in London’s East End. In the end, the cofounders of Studiomama, Jack Mama and Nina Tolstrup, turns the space not only as a studio but also a house with two cozy bedrooms. It has a new layout with a fresh minimalist interior.
Layout
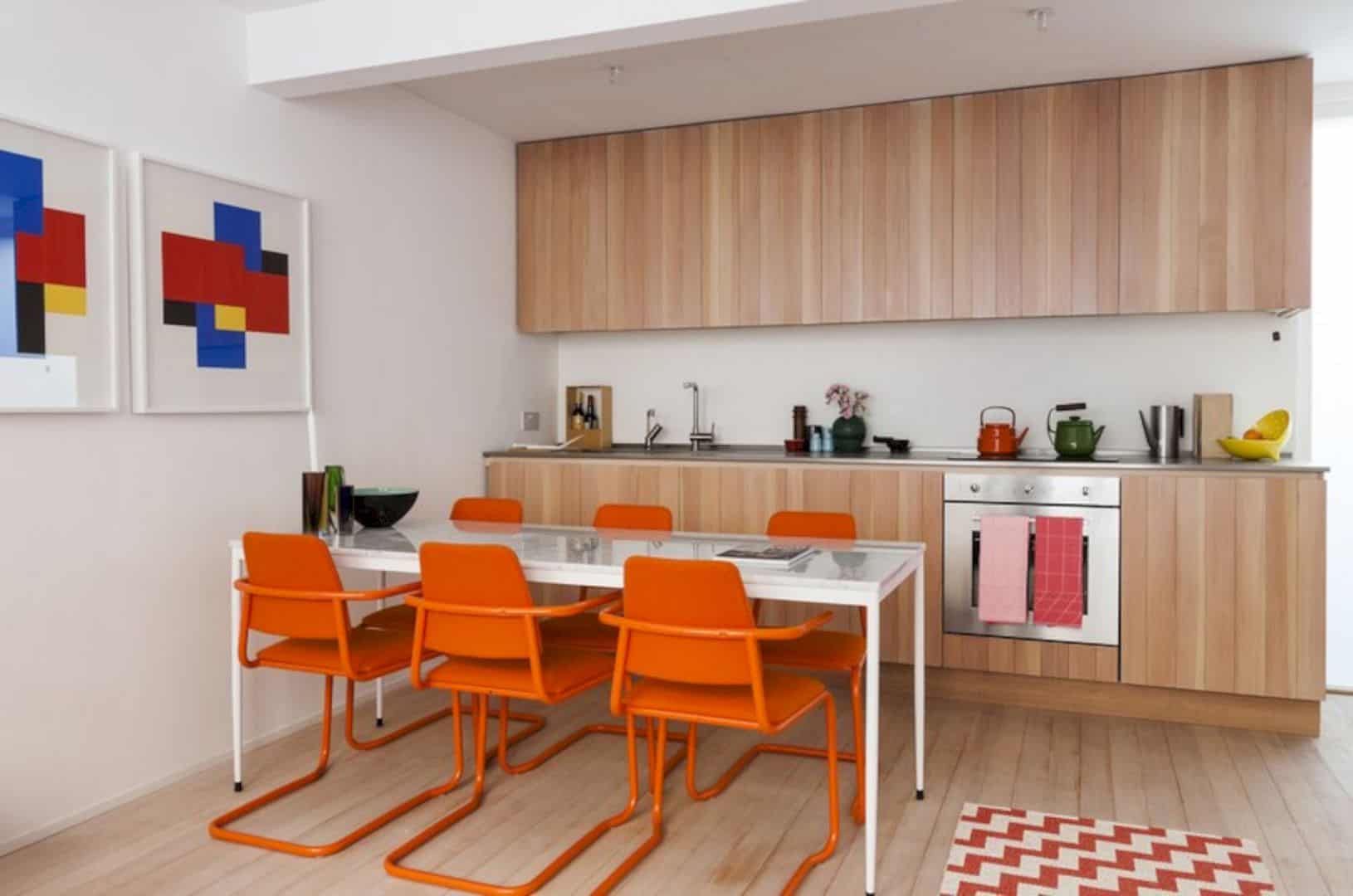
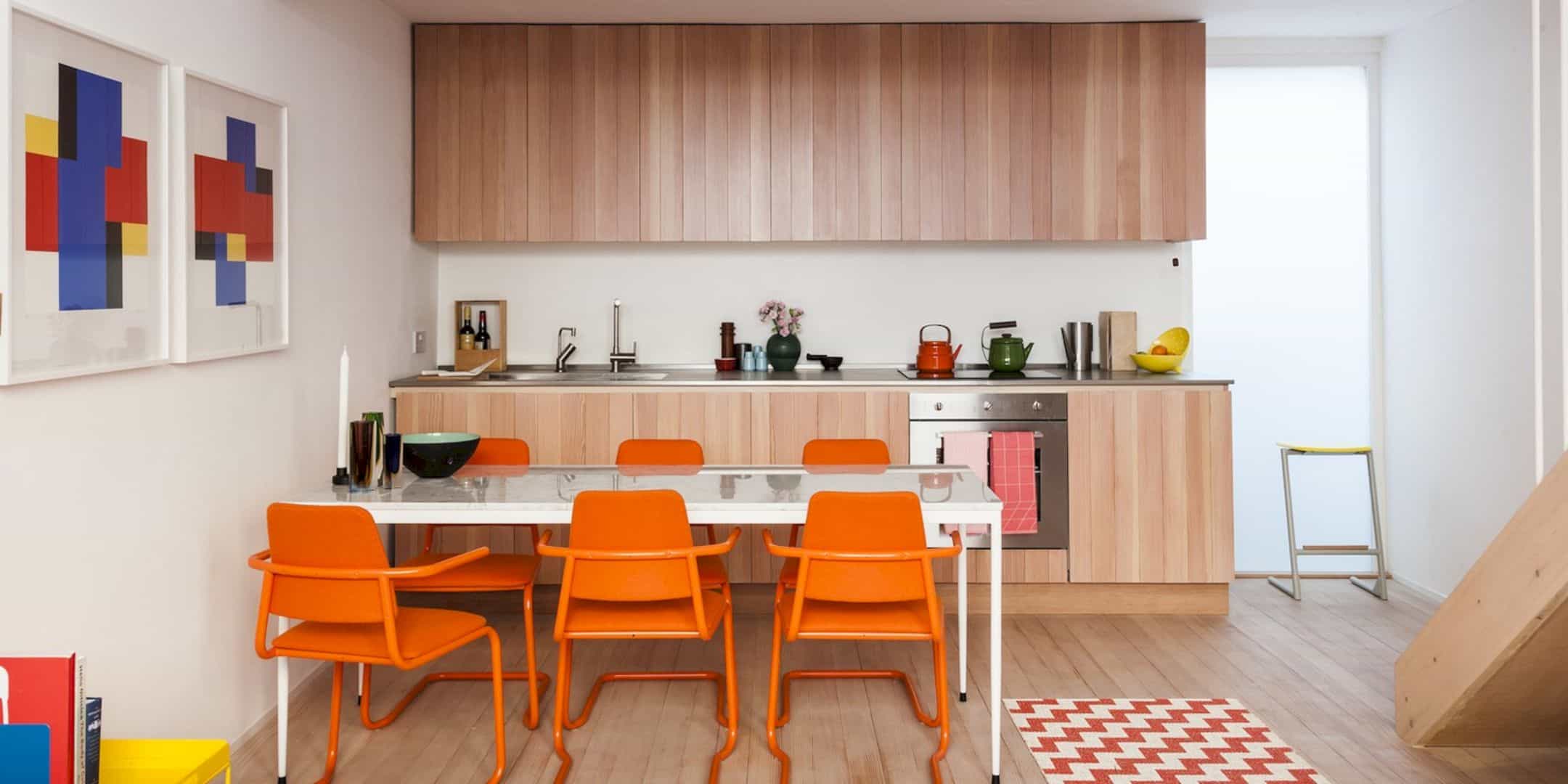
The new layout is designed by raising the roof. It will make a way for the double-height second floor with a pseudo third level and a “floating” bedroom. The main idea is about a hanging shed with more identity and character than a mezzanine.
Lighting
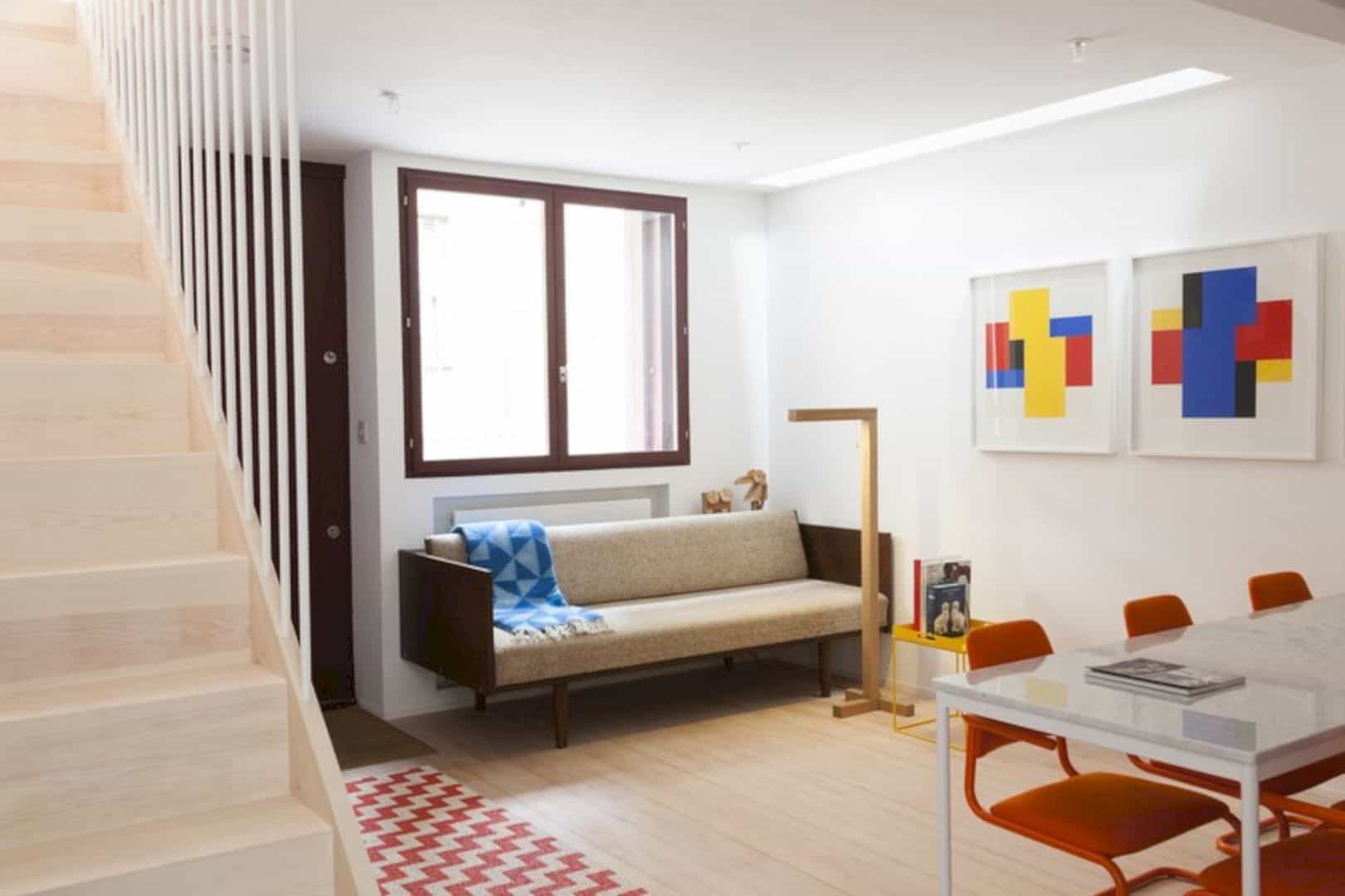
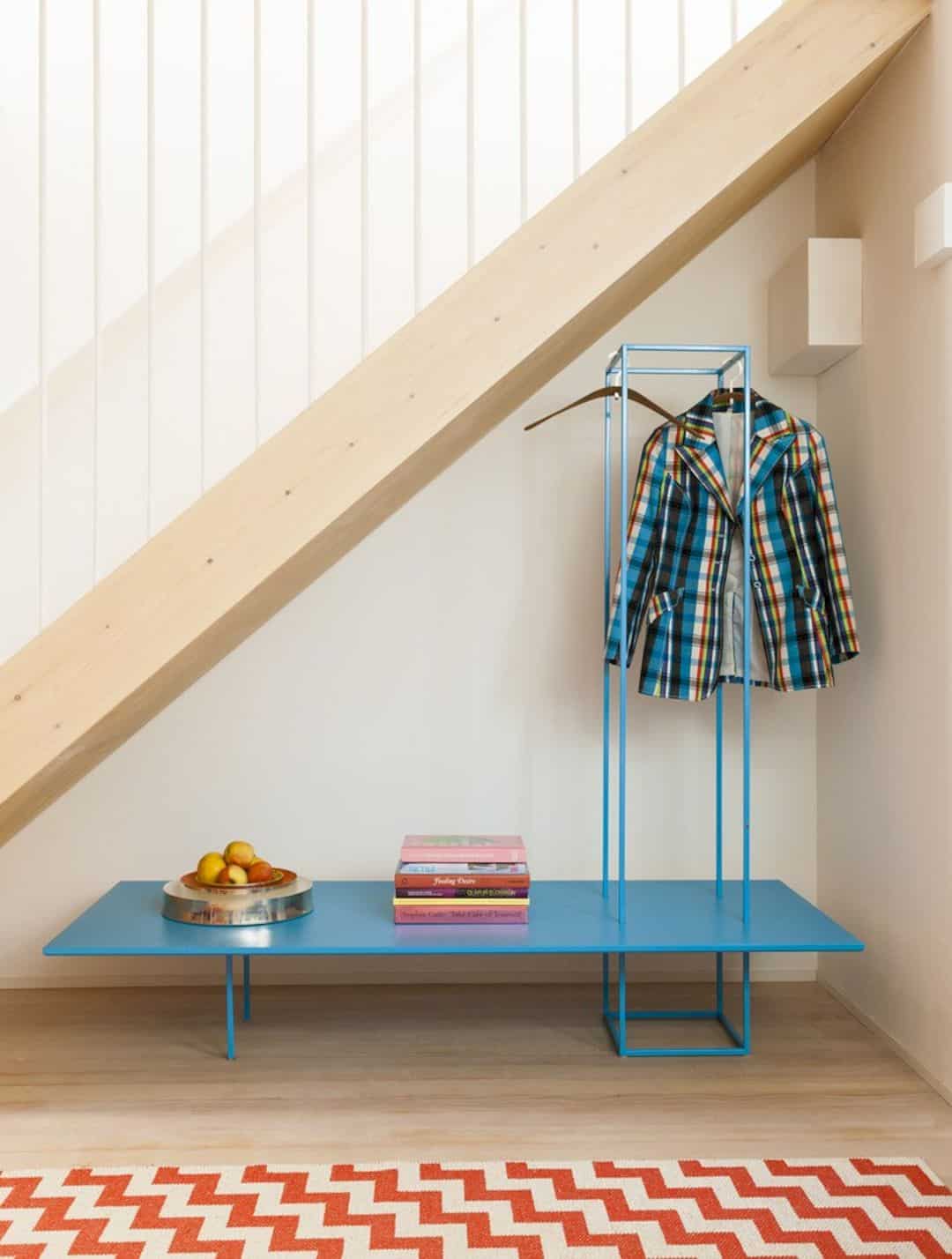
The secret lighting source comes from some new windows with a large frosted-glass facing the street and another one looking out on the courtyard. It becomes a must thing for the gloomy ground floor for the kitchen and living room. The frosted glass panel allows the sunlight to filter through into the house space.
Materials
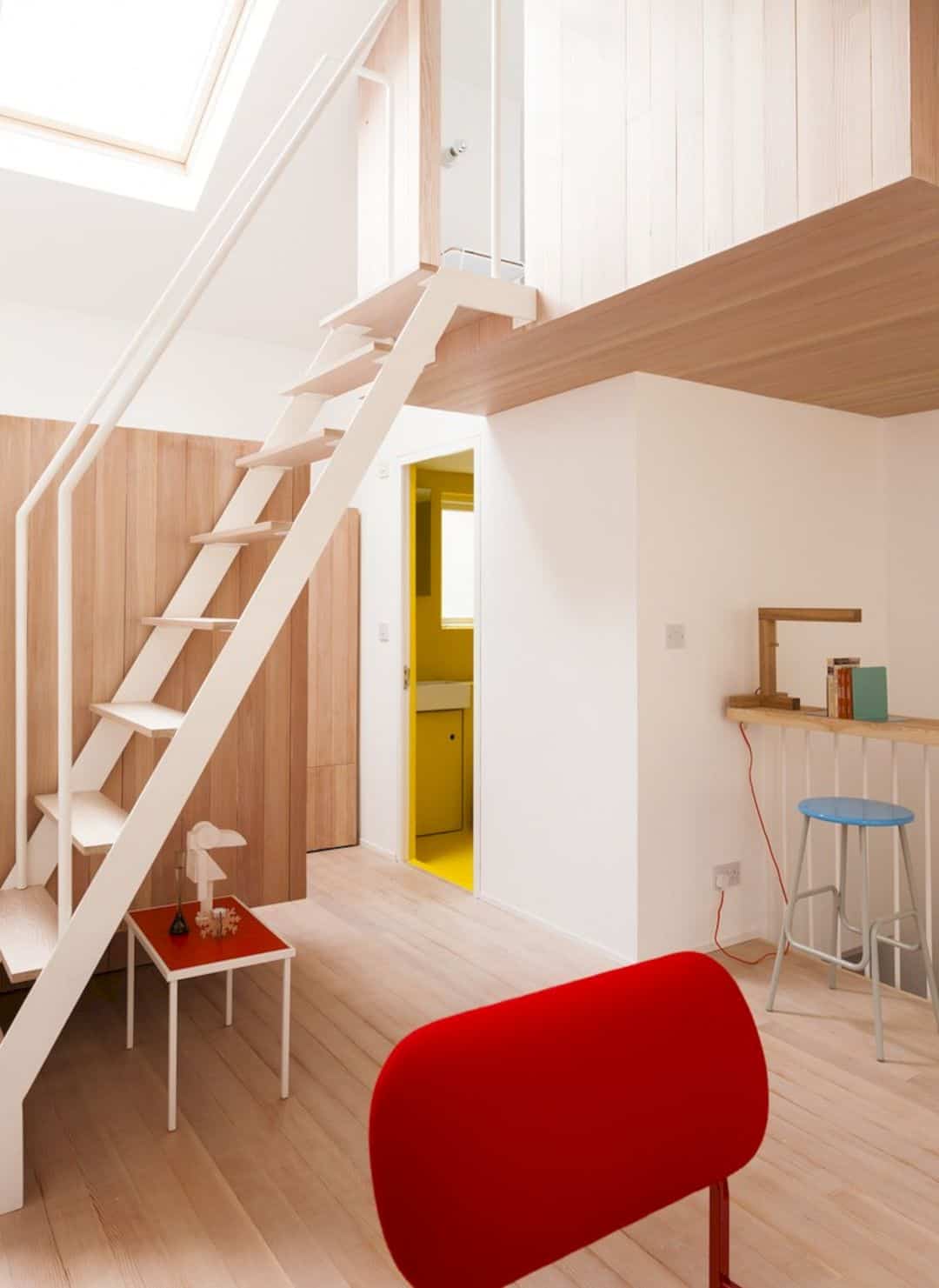
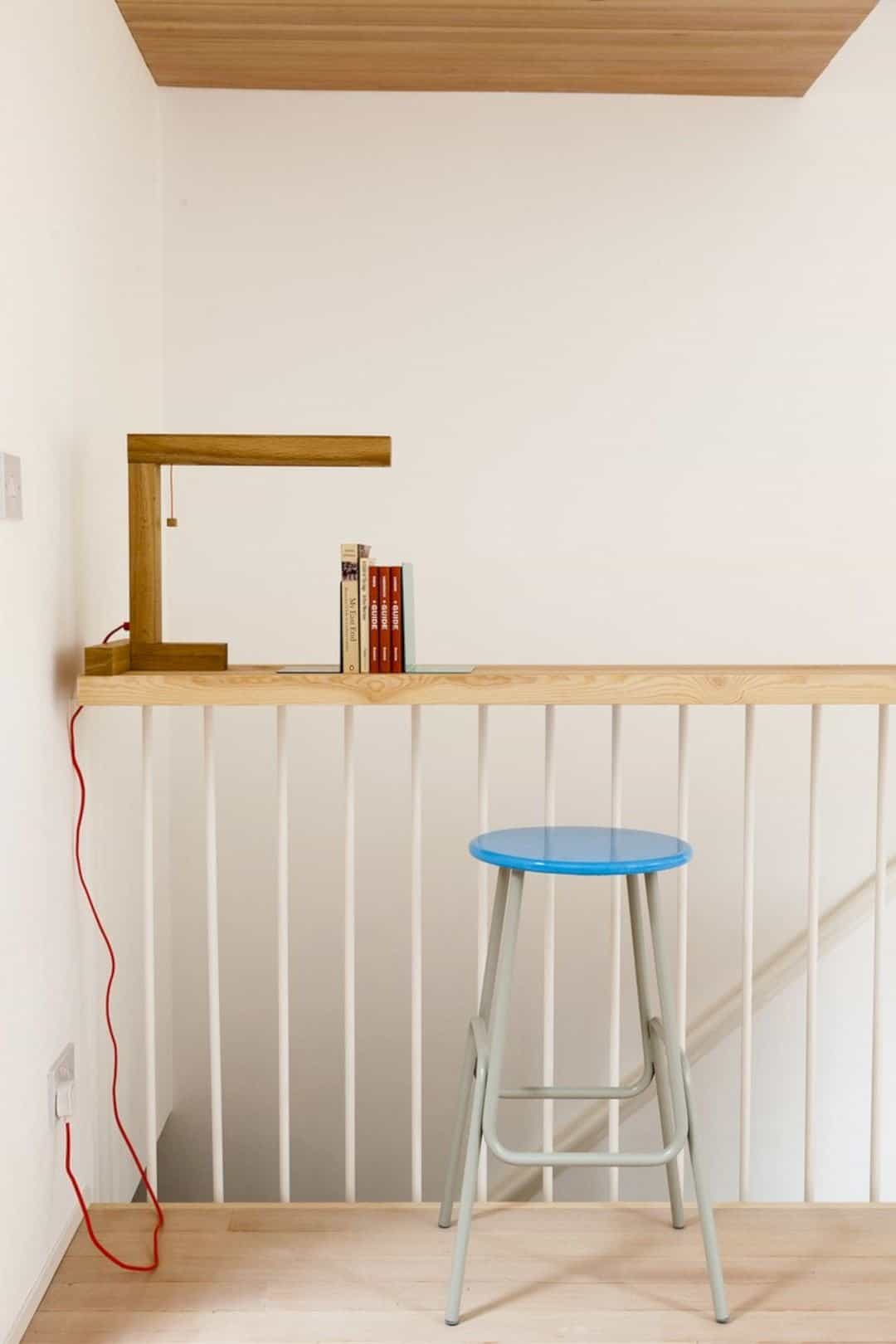
There is a lot of powder-coating in this house. With the chairs and a vintage school table, the interior looks more unique and also interesting. The chairs are stripped in a powder-coated a neon orange while the vintage table comes in bright white with a marble material on its top surface.
Furniture
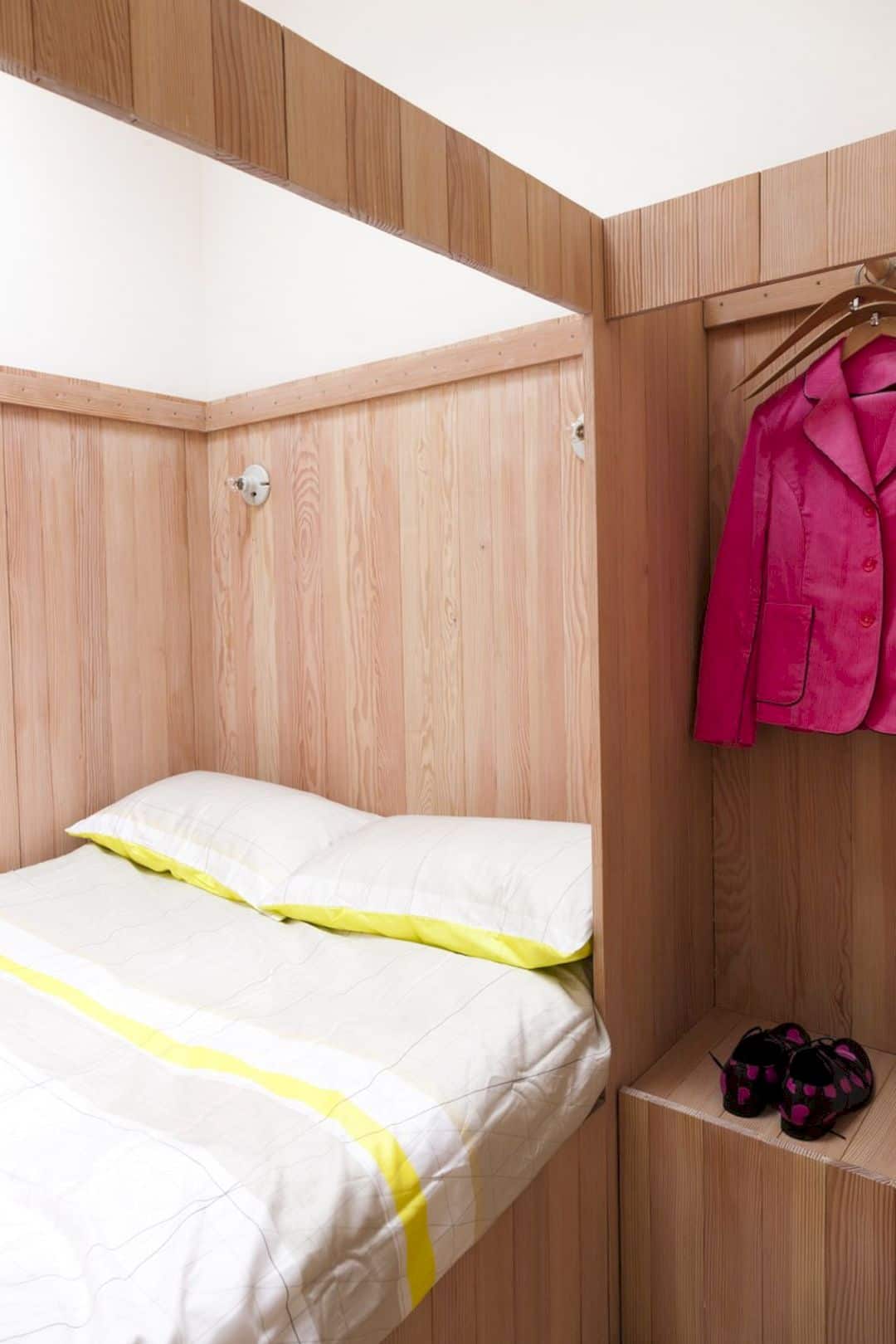
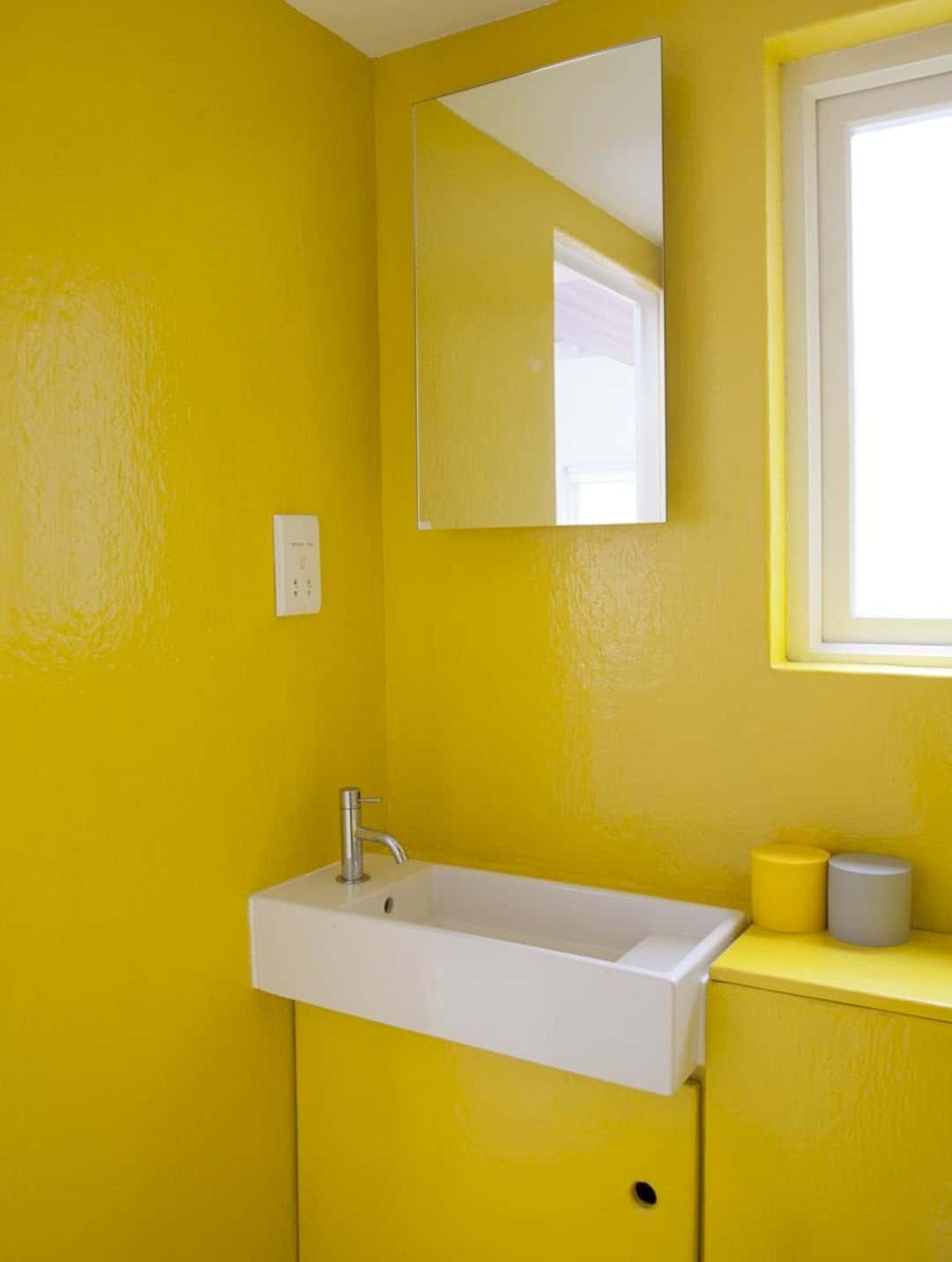
This interior design project is full of some unique furniture, one of them is an all-in-one custom bench. The bench has a clothing rack so the owner doesn’t need any coat closet. It has a beautiful blue color as a result design of color controlled splashes.
Renovation
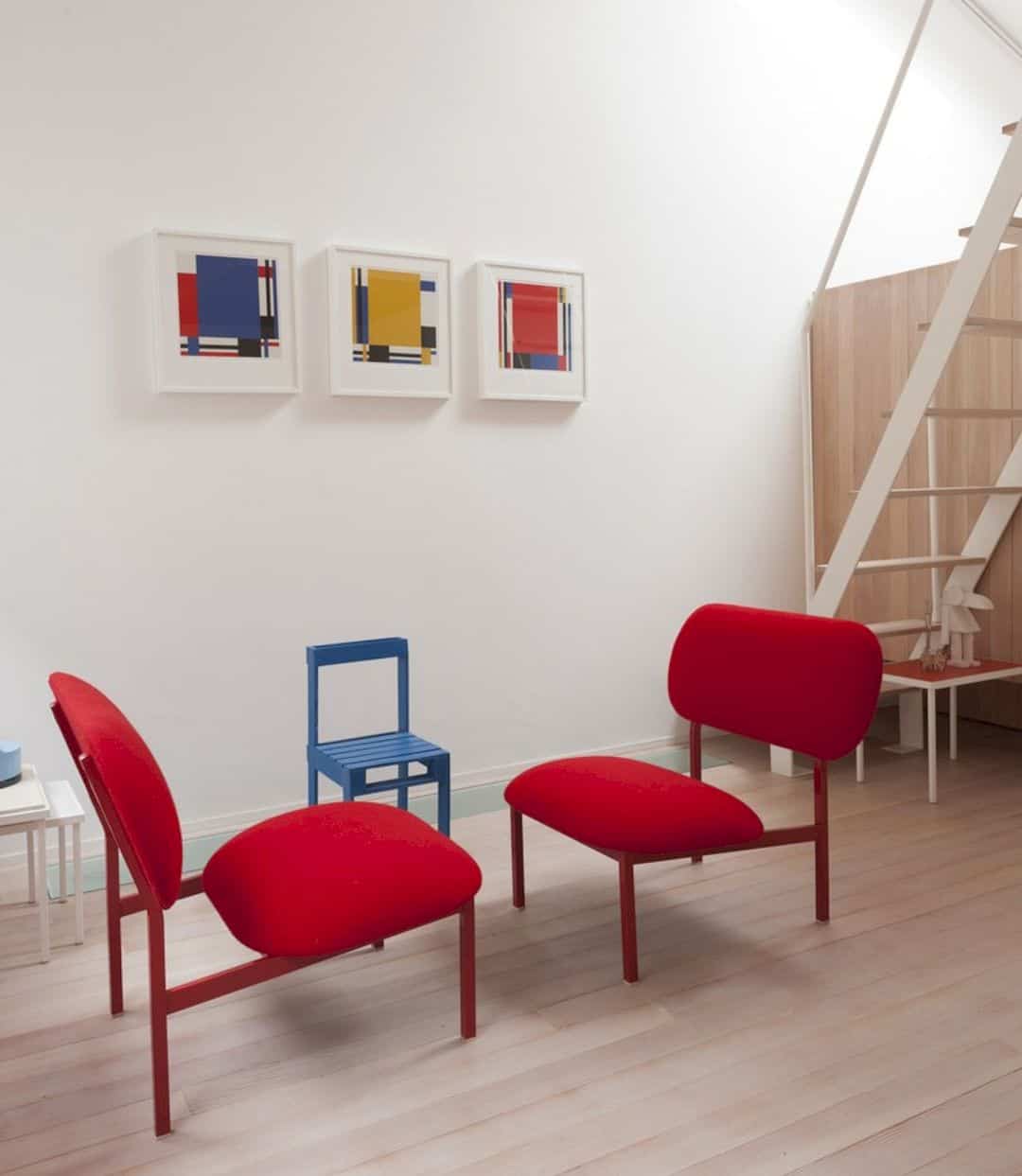
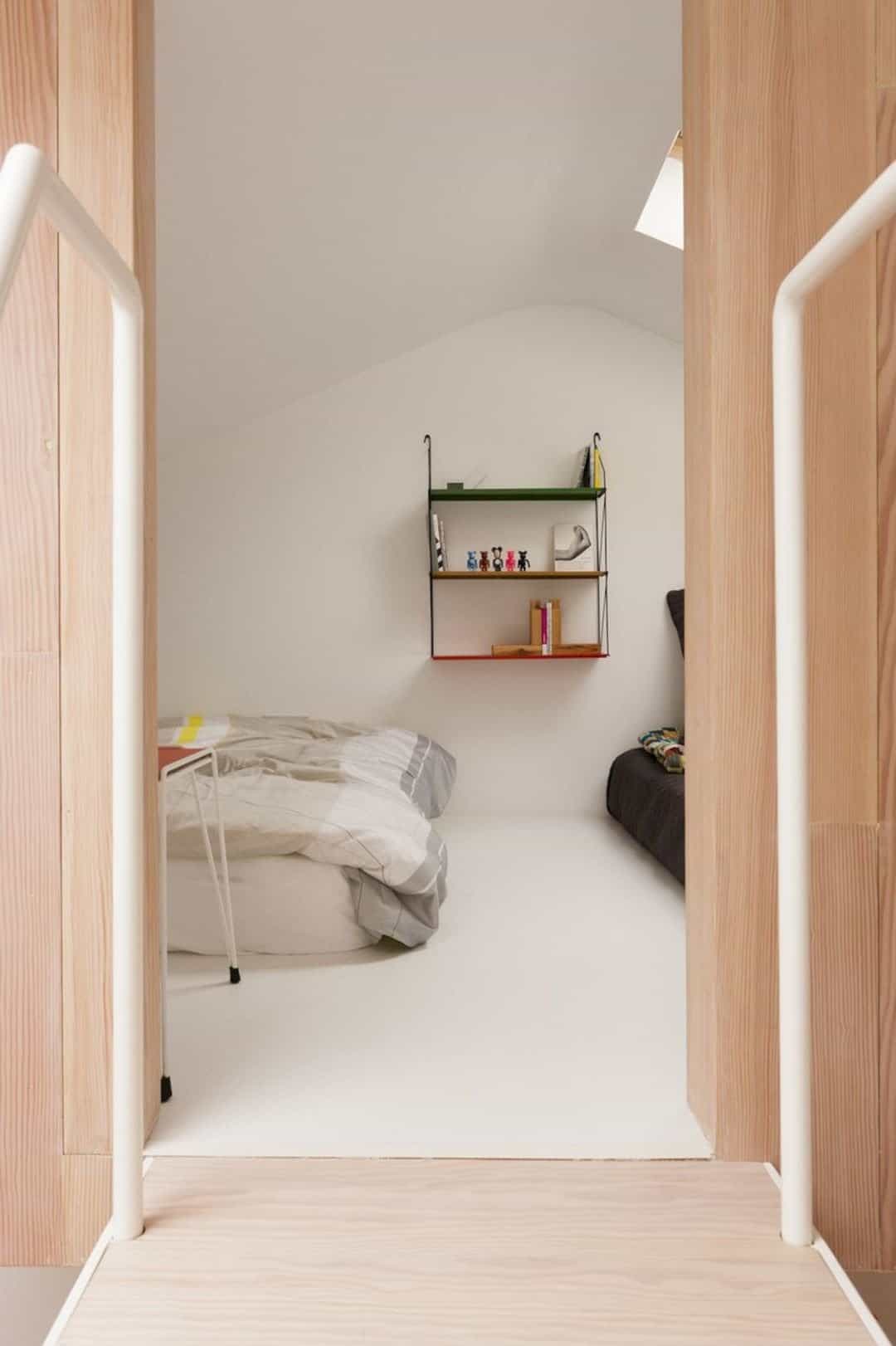
The renovation is dominated by carpentry work with the same material for the kitchen cabinets, the floors, and also the walls. This kind of renovation can give an open feel and a more rounded style for the interior with a small space, creating a more comfortable living place for the owners.
Discover more from Futurist Architecture
Subscribe to get the latest posts sent to your email.

