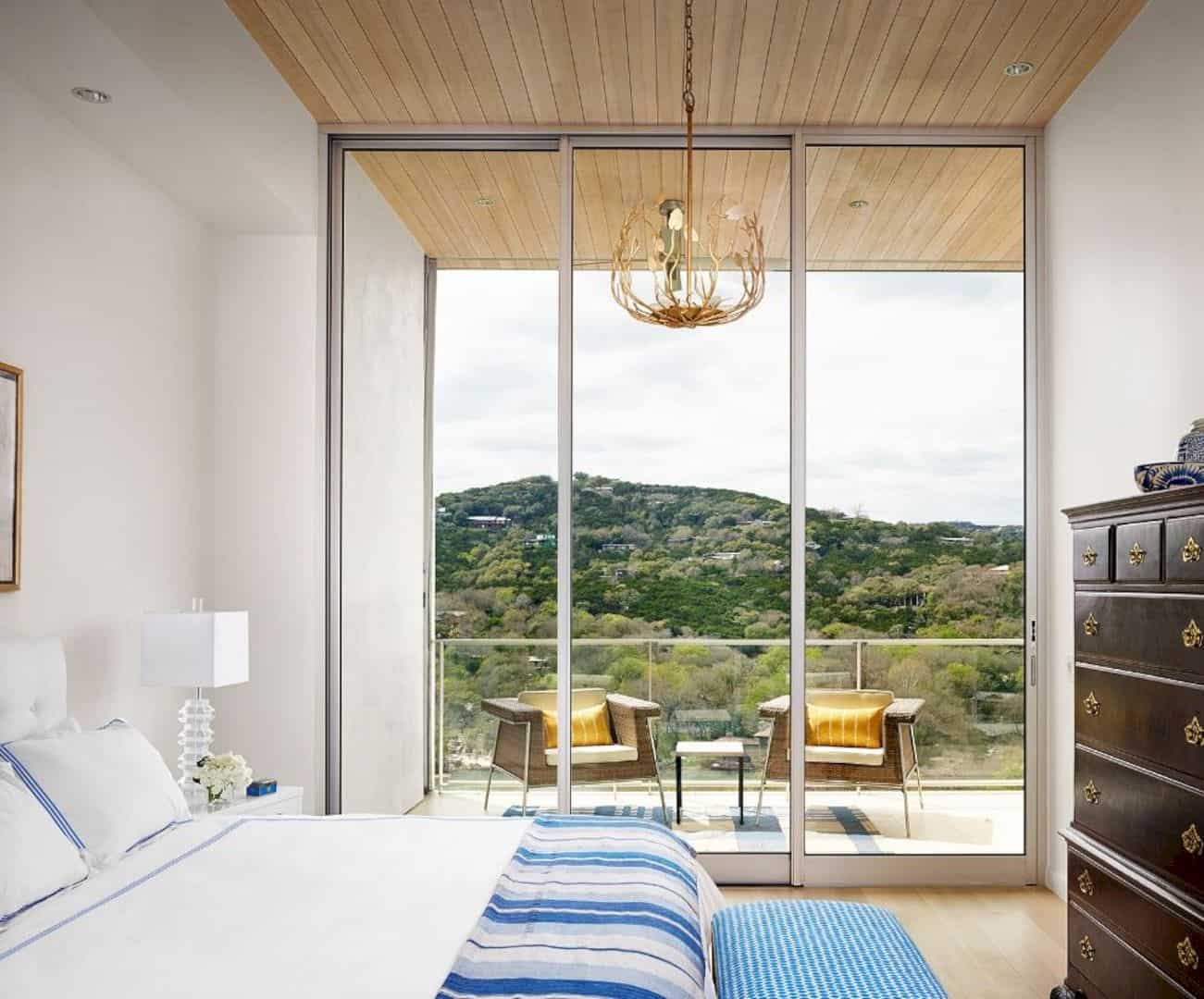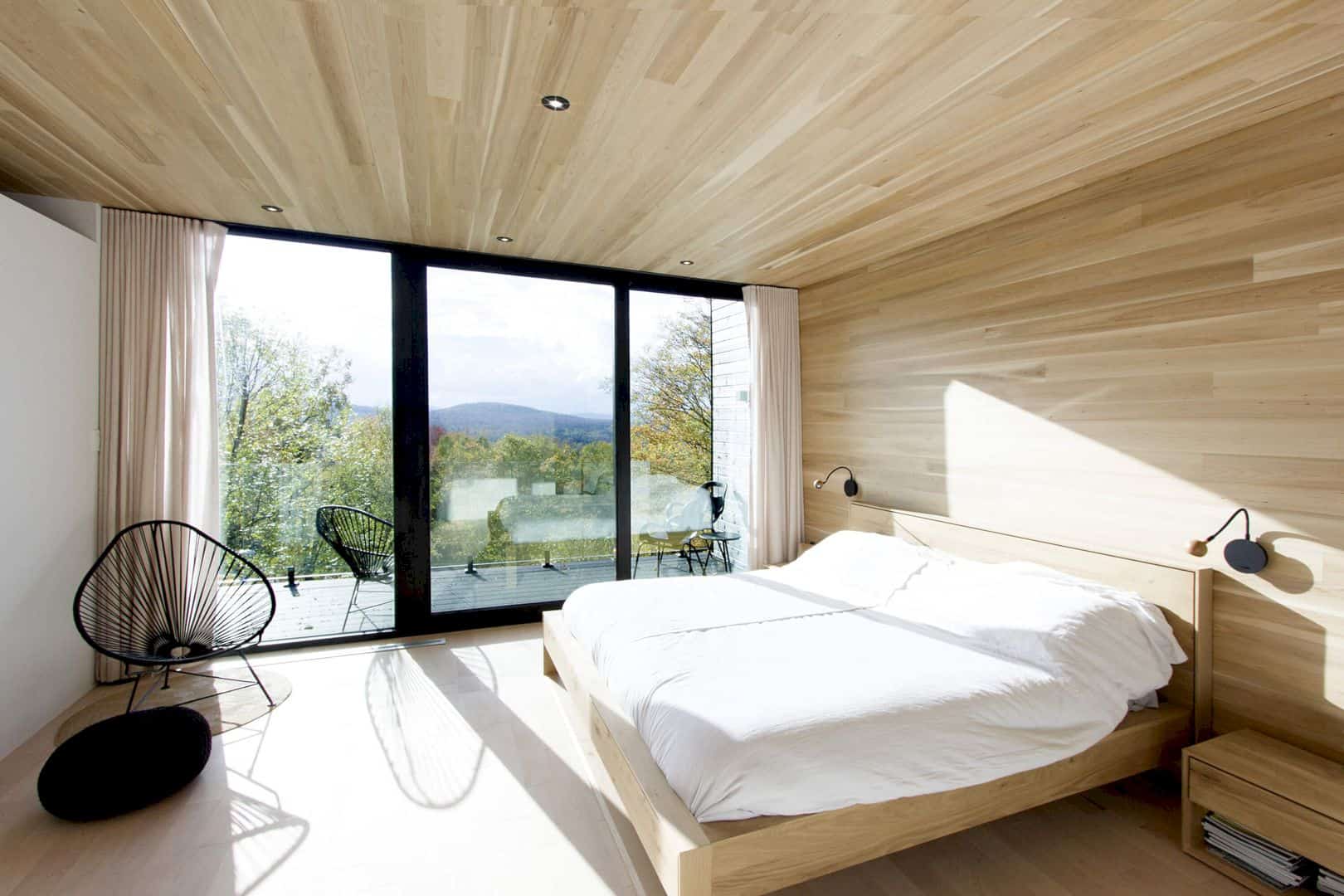This new house is located in Pinheiros, Brazil with a 40-meter square. The whole interior design of Apto Pinheiros is designed by Casa14 in 2014. The main concept of this house is about a minimalist interior for a young designer as the owner. The house space has a good integration with an open design.
Details
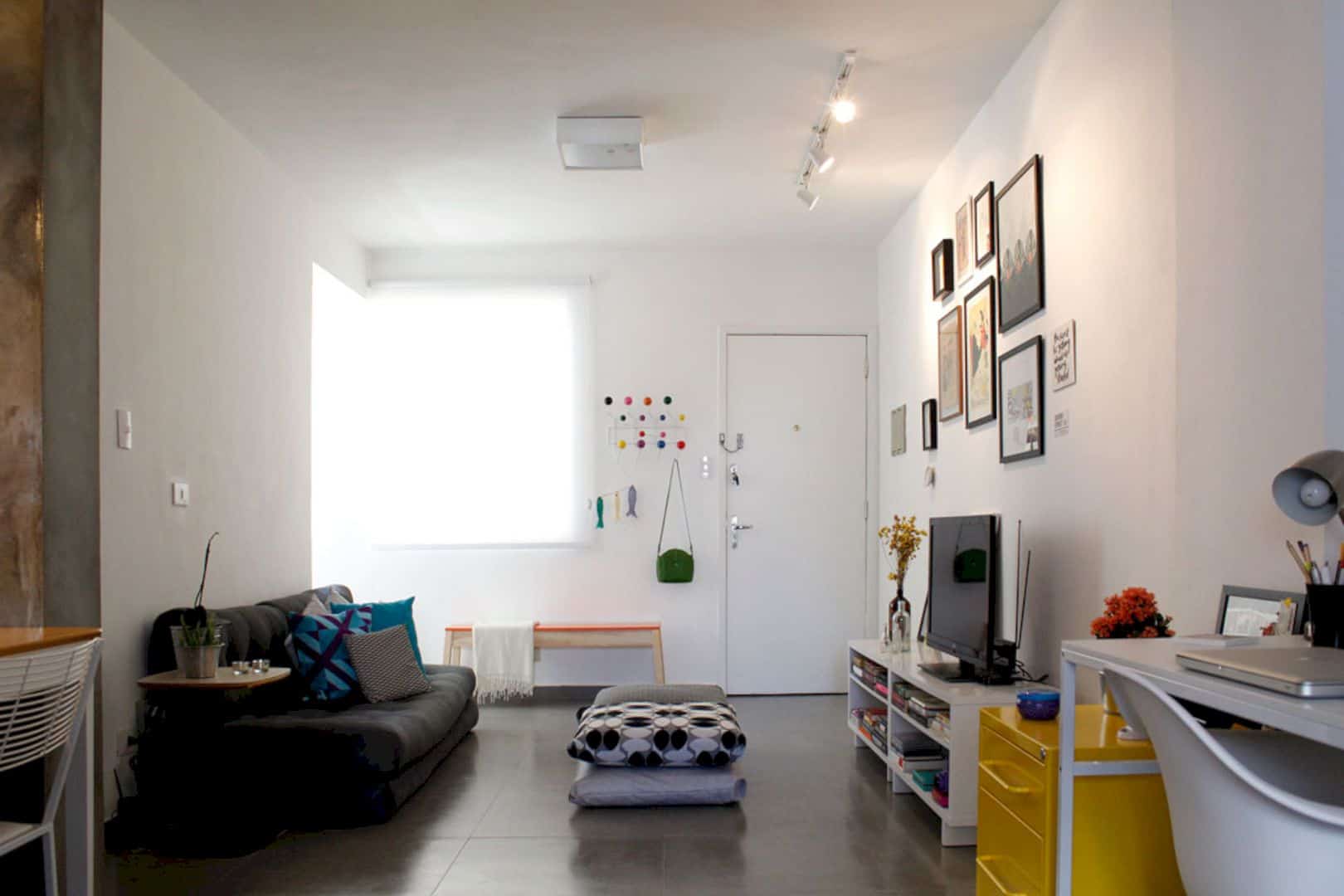
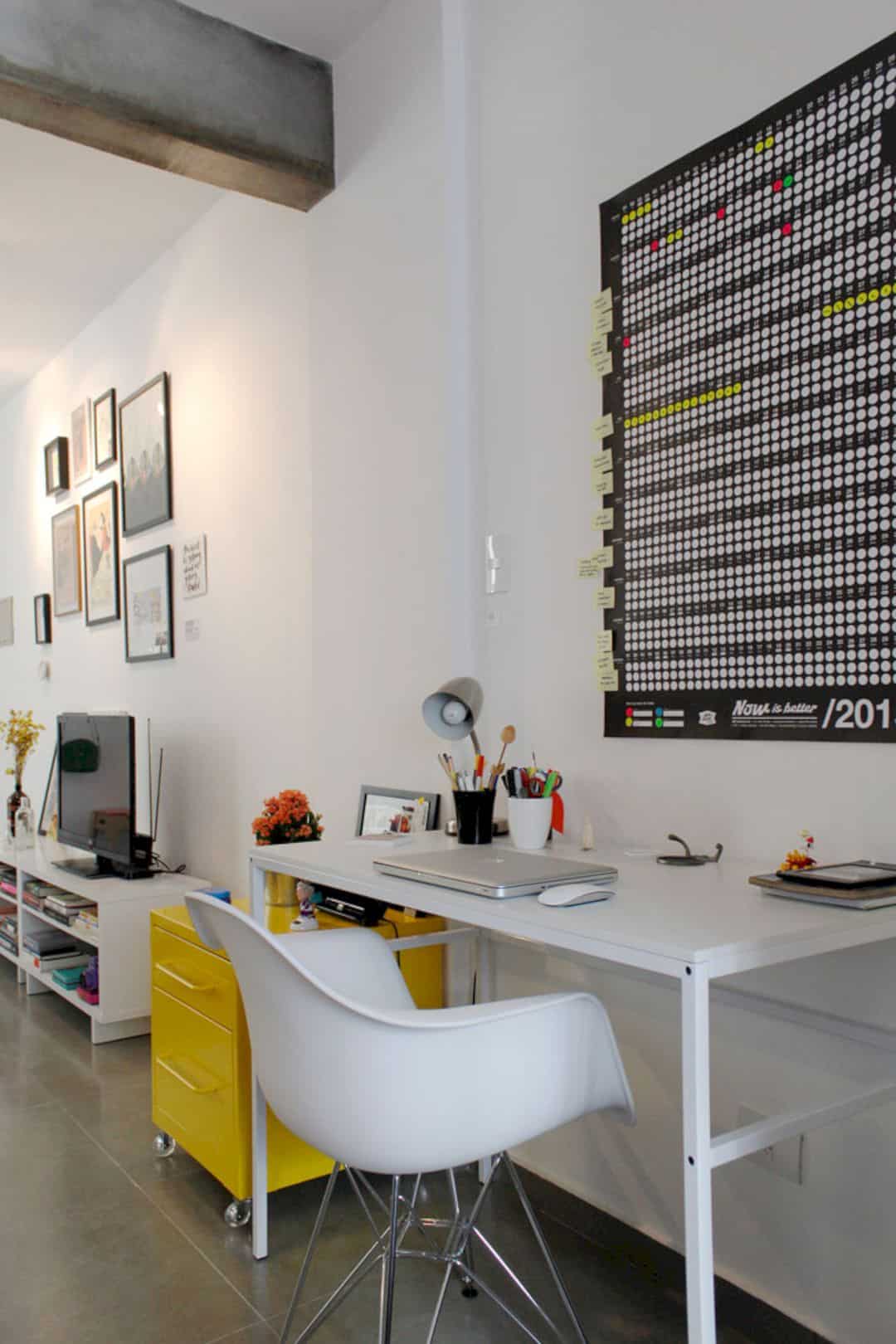
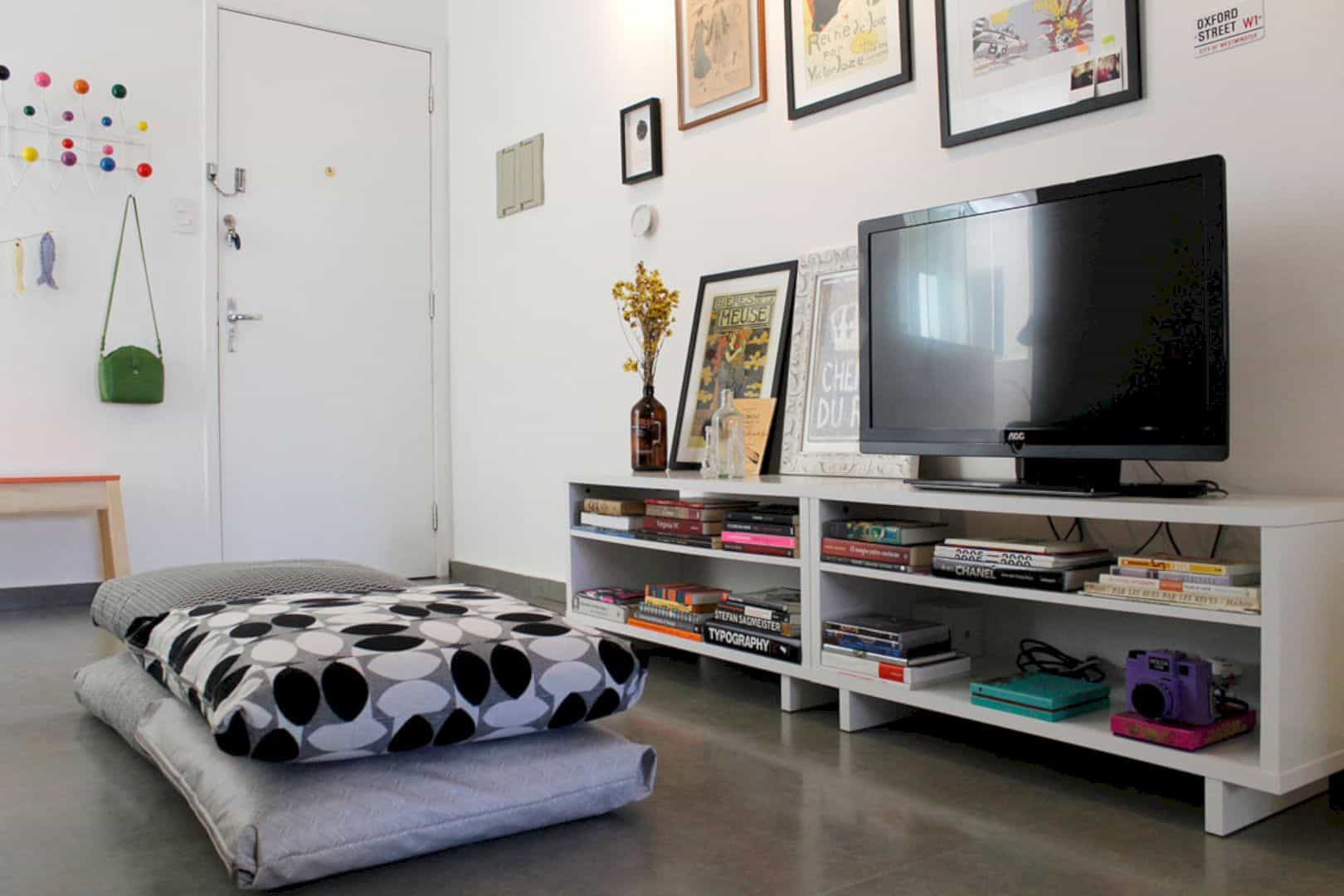
This house is designed by Mariana Andersen and Mariana Guardani as the main architects and also Gabrieli Azevedo as a contributor. As a young designer house, Apto Pinheiros has a simple design with a good comfortable atmosphere for the designer to work.
Layout
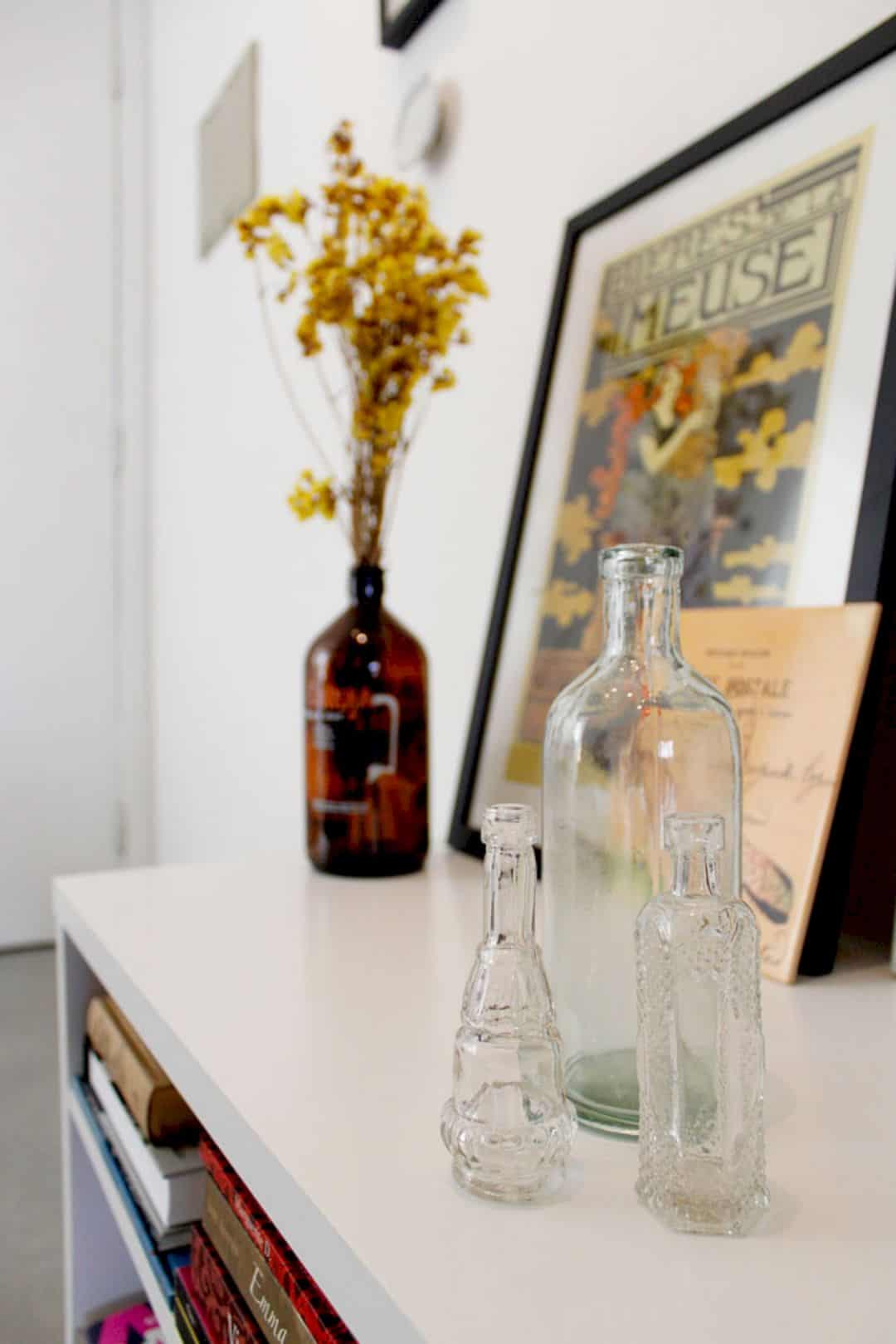
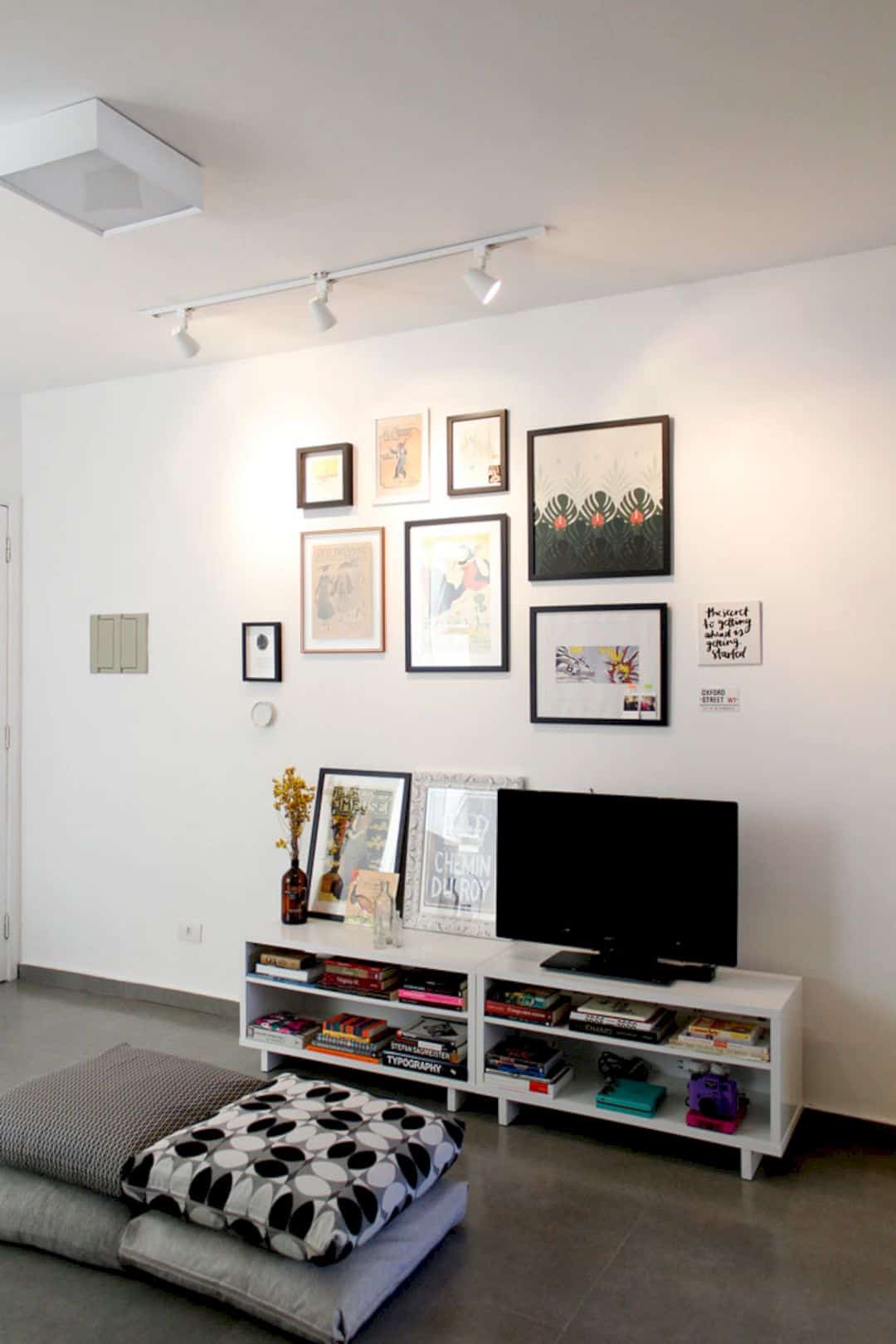
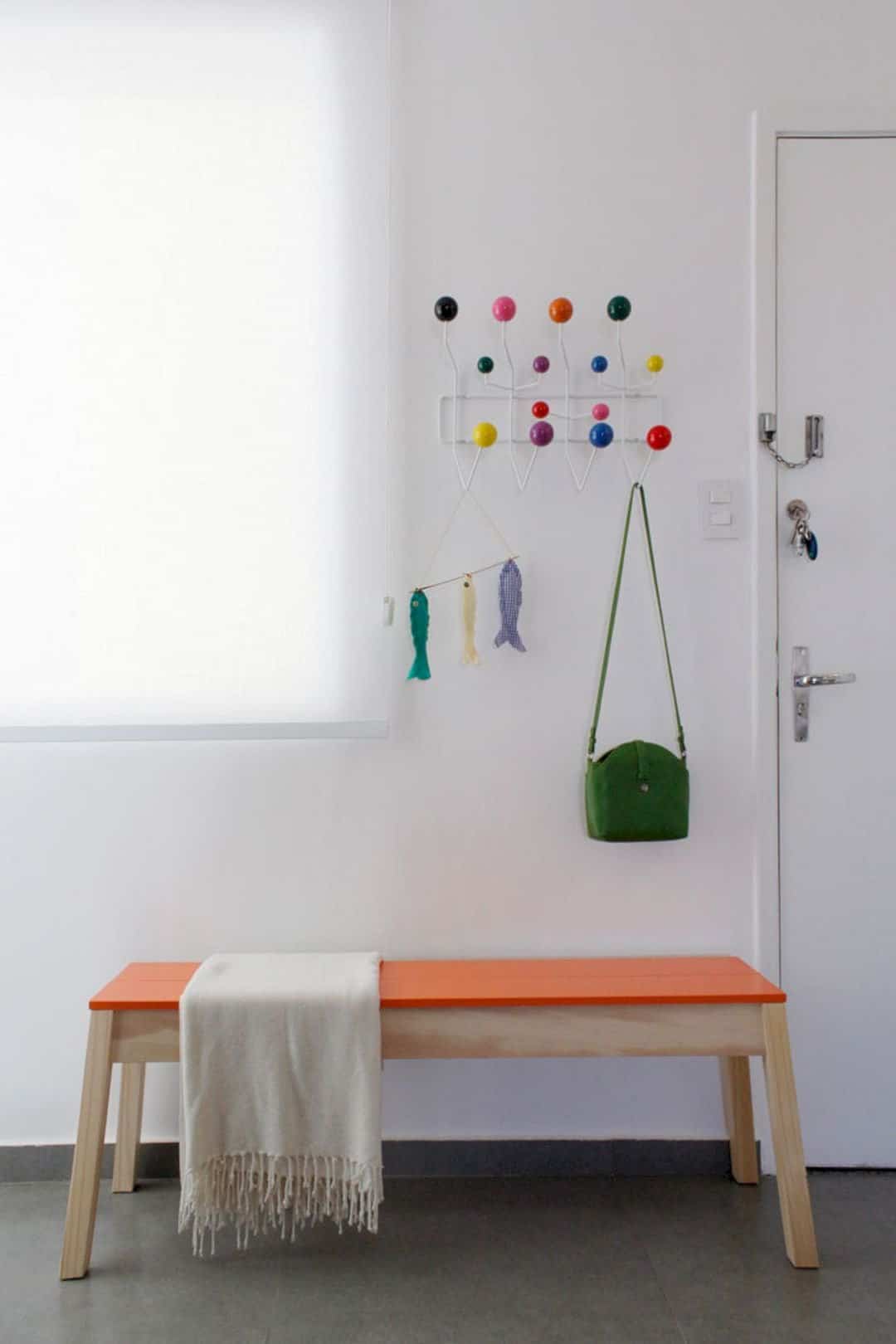
The house has a compact and light layout which is sized carefully by the designer. It is important to arrange the whole stuff and furniture inside this house based in the conditioning factor of the project. The result comes with some space integration and openings.
Environment
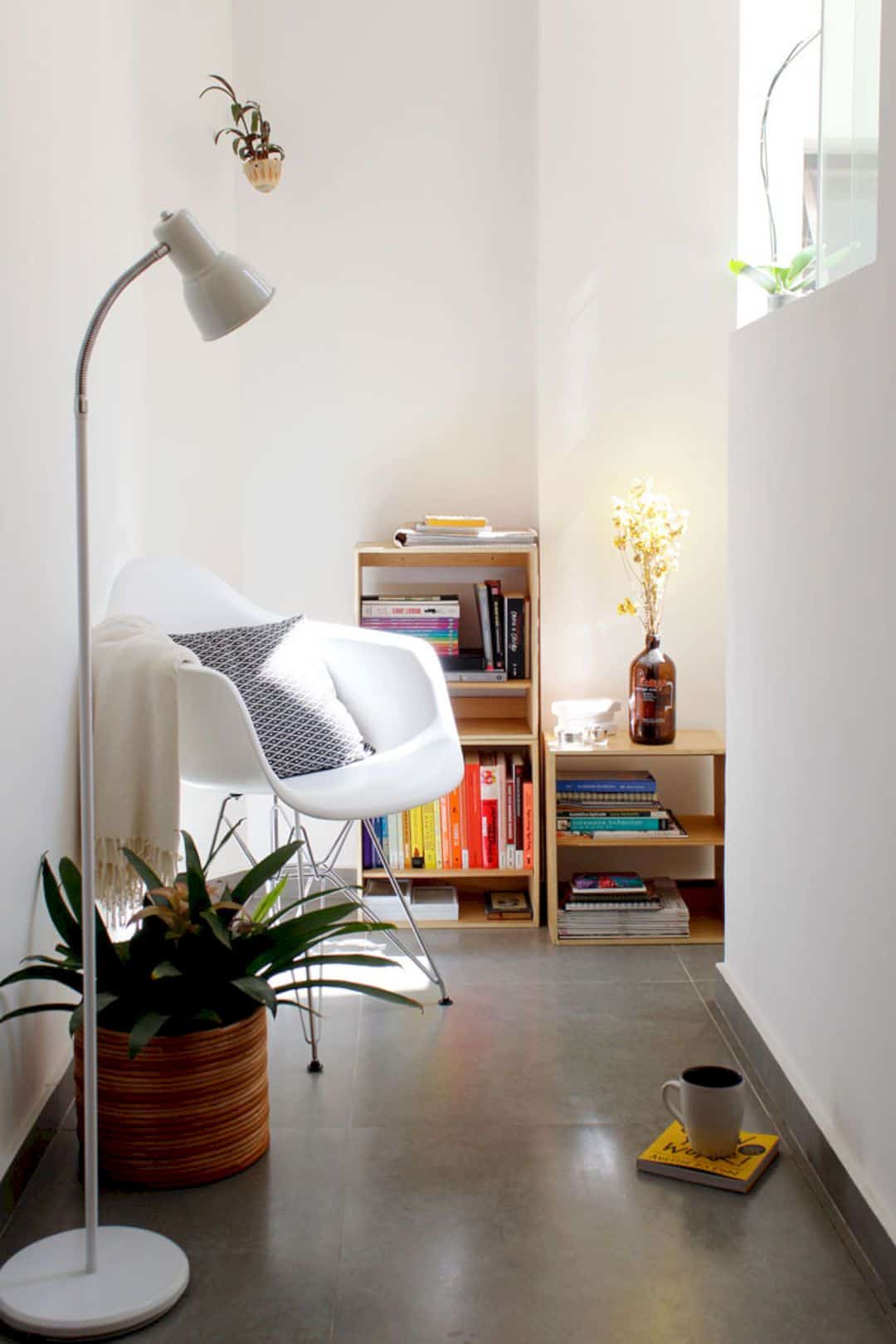
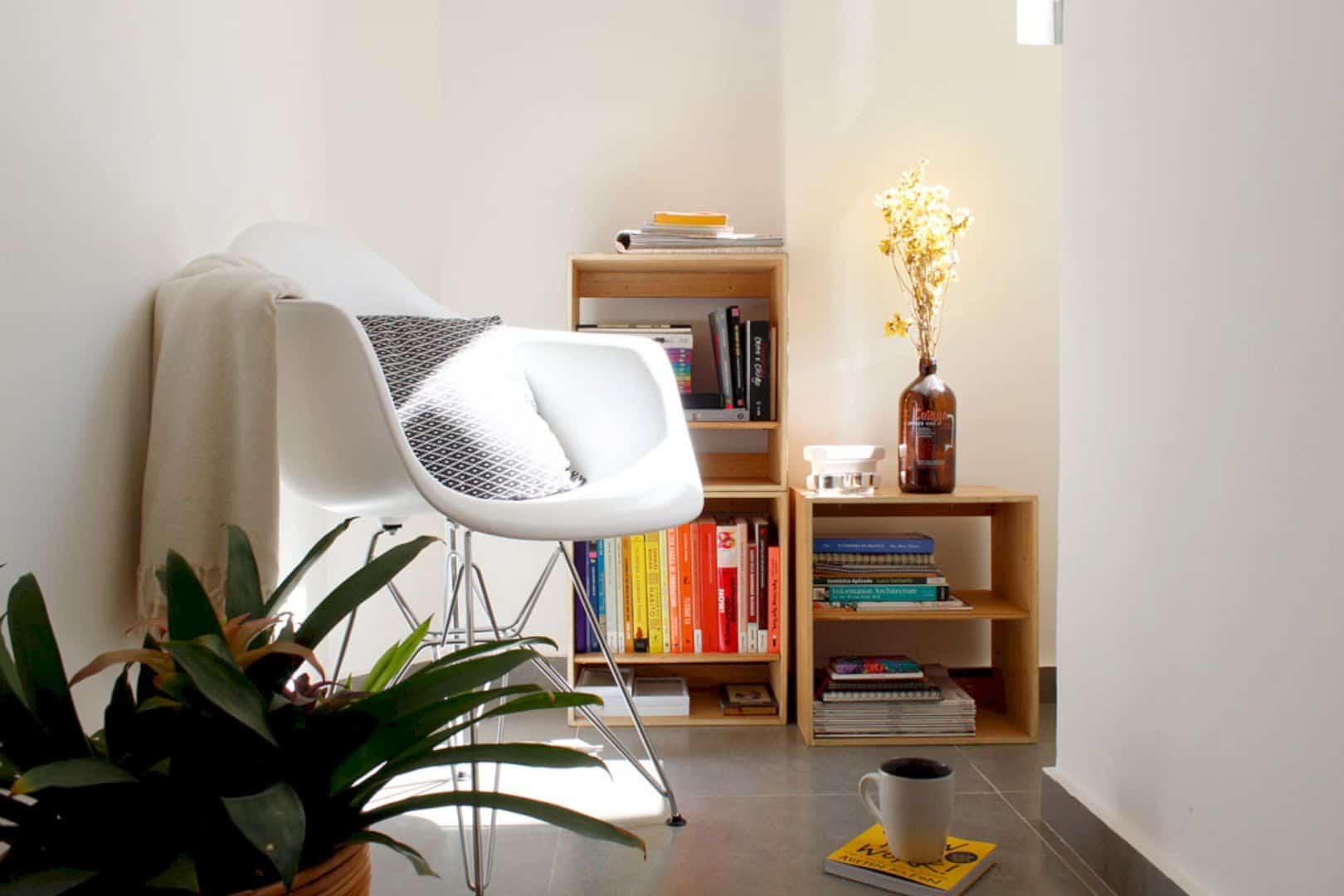
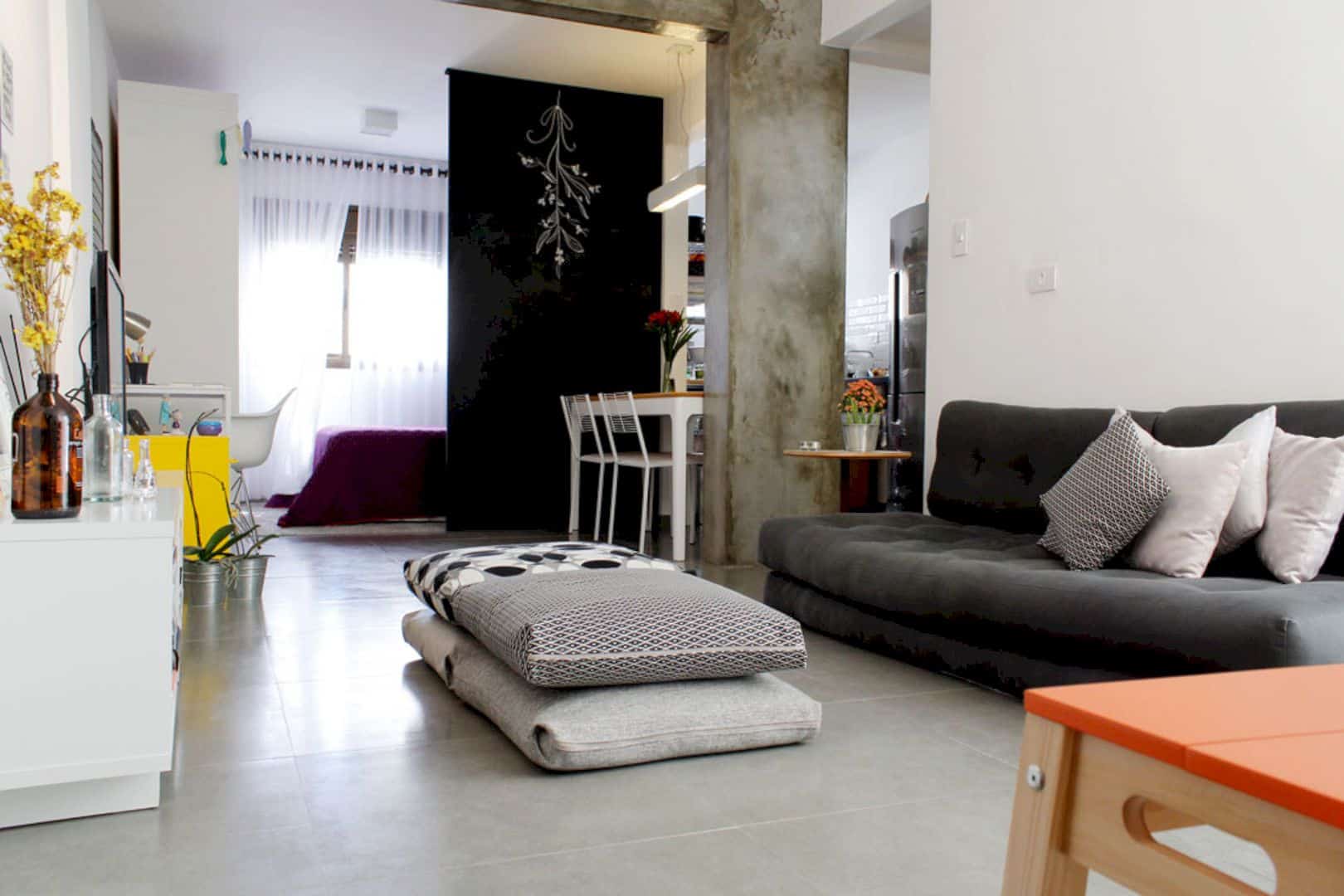
The interior environment of this house is unique. It is designed by the need of the owner that often receive many friend’s visits. The unique environment comes from the one panel only for the interior partitions of every room.
Partition
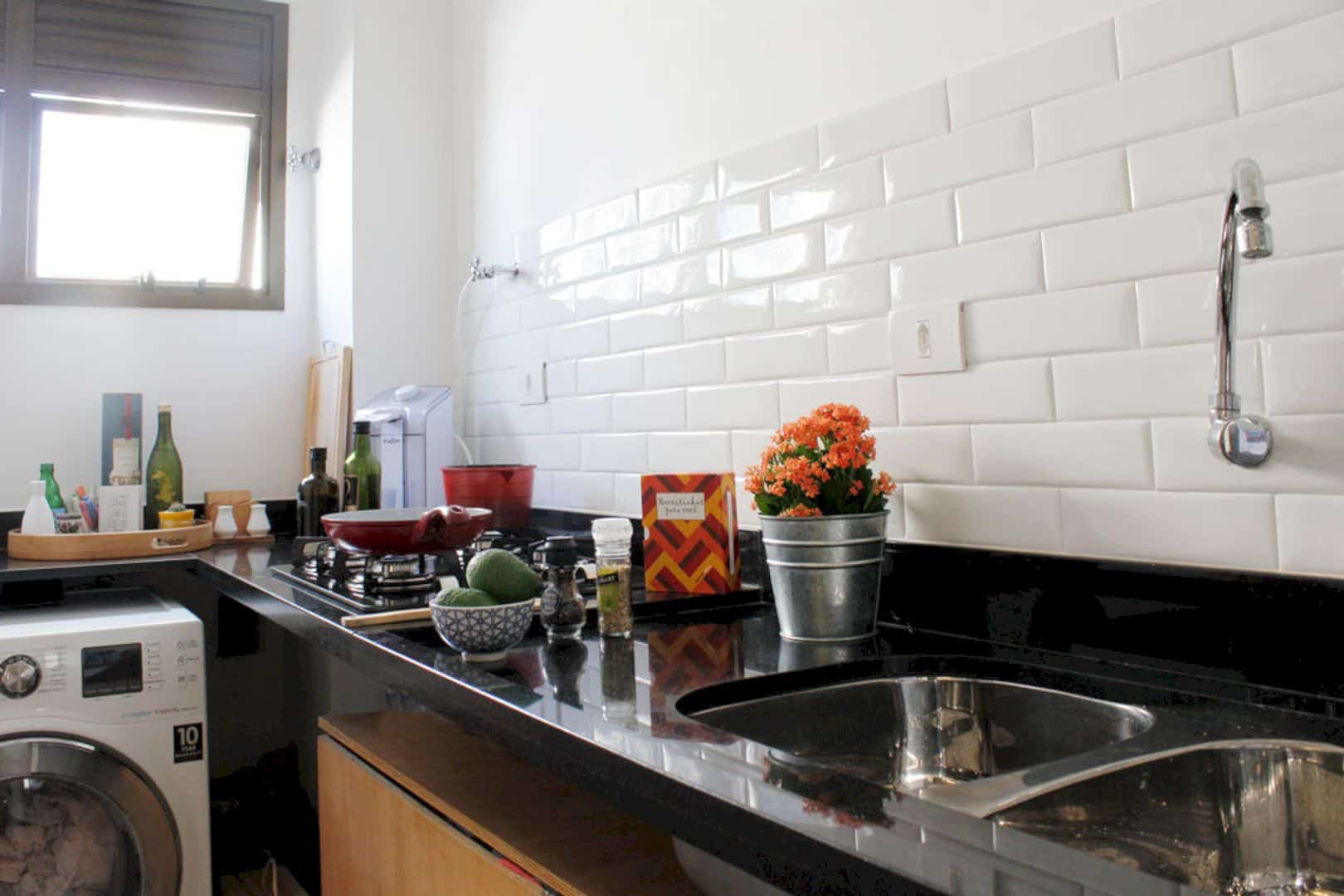
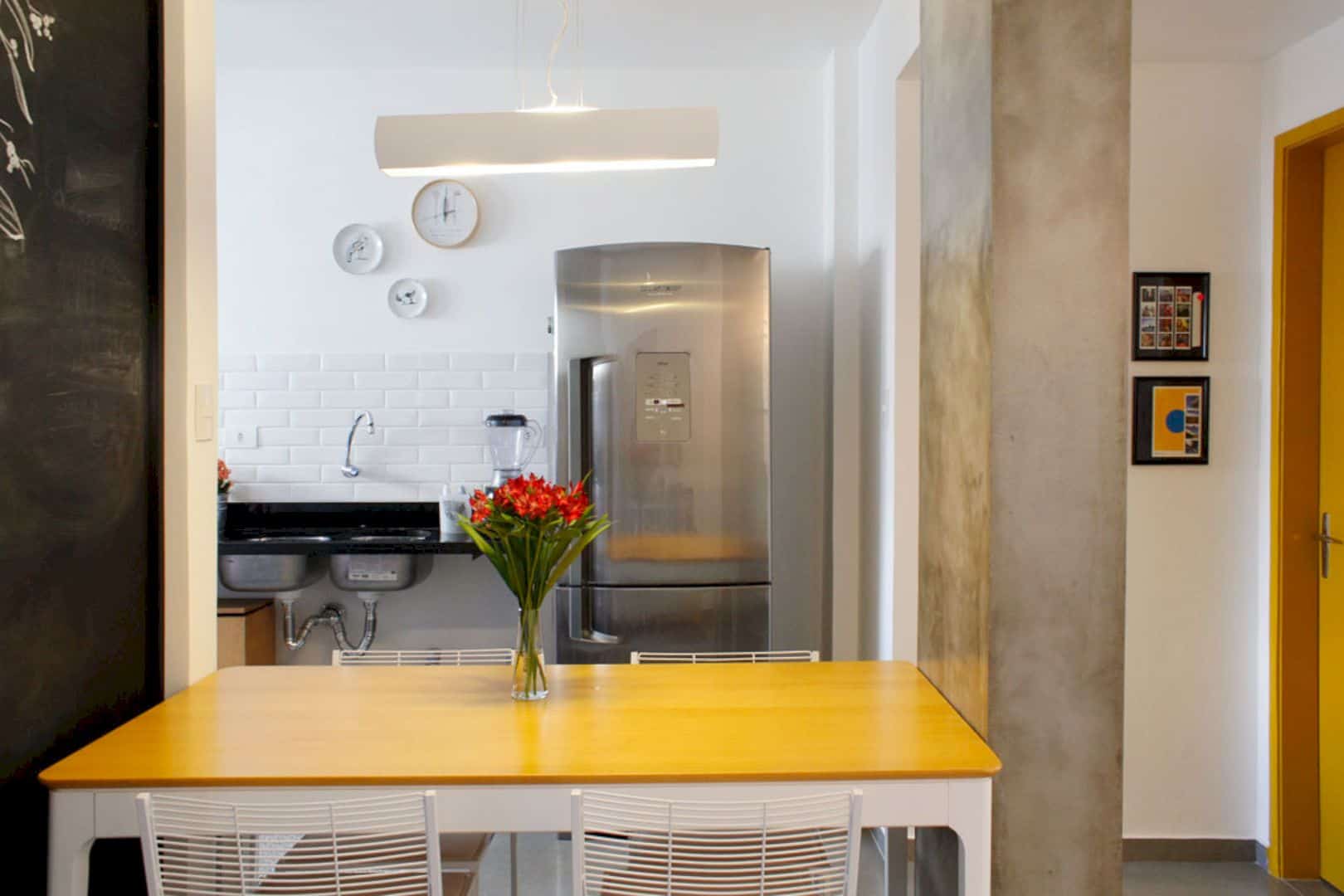
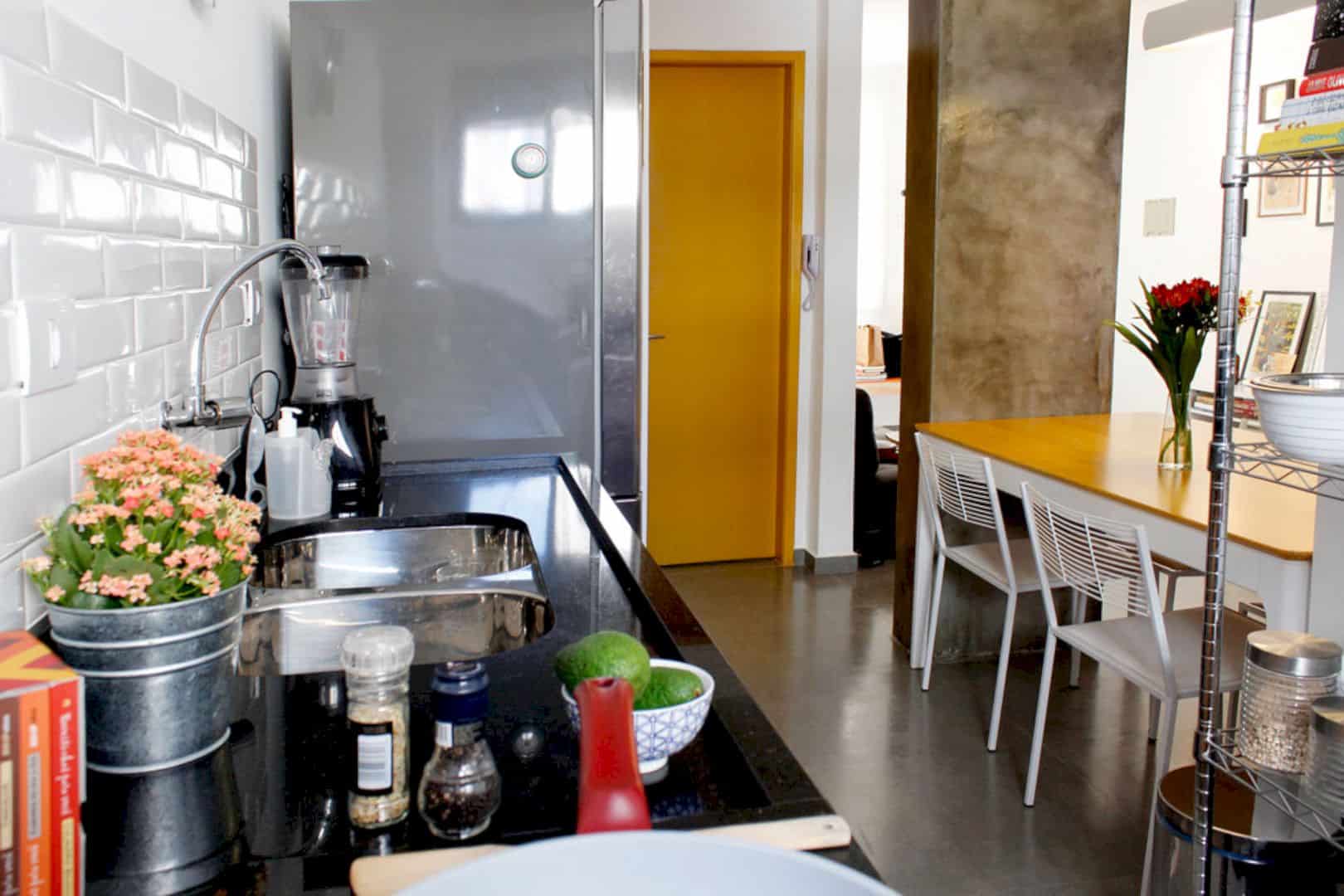
The one panel can divide the rooms well, especially the bedroom. The bedroom can have its own privacy the resident with other public rooms in the house. The clear partition uses a wall also can be seen between the kitchen and dining area.
Bedroom
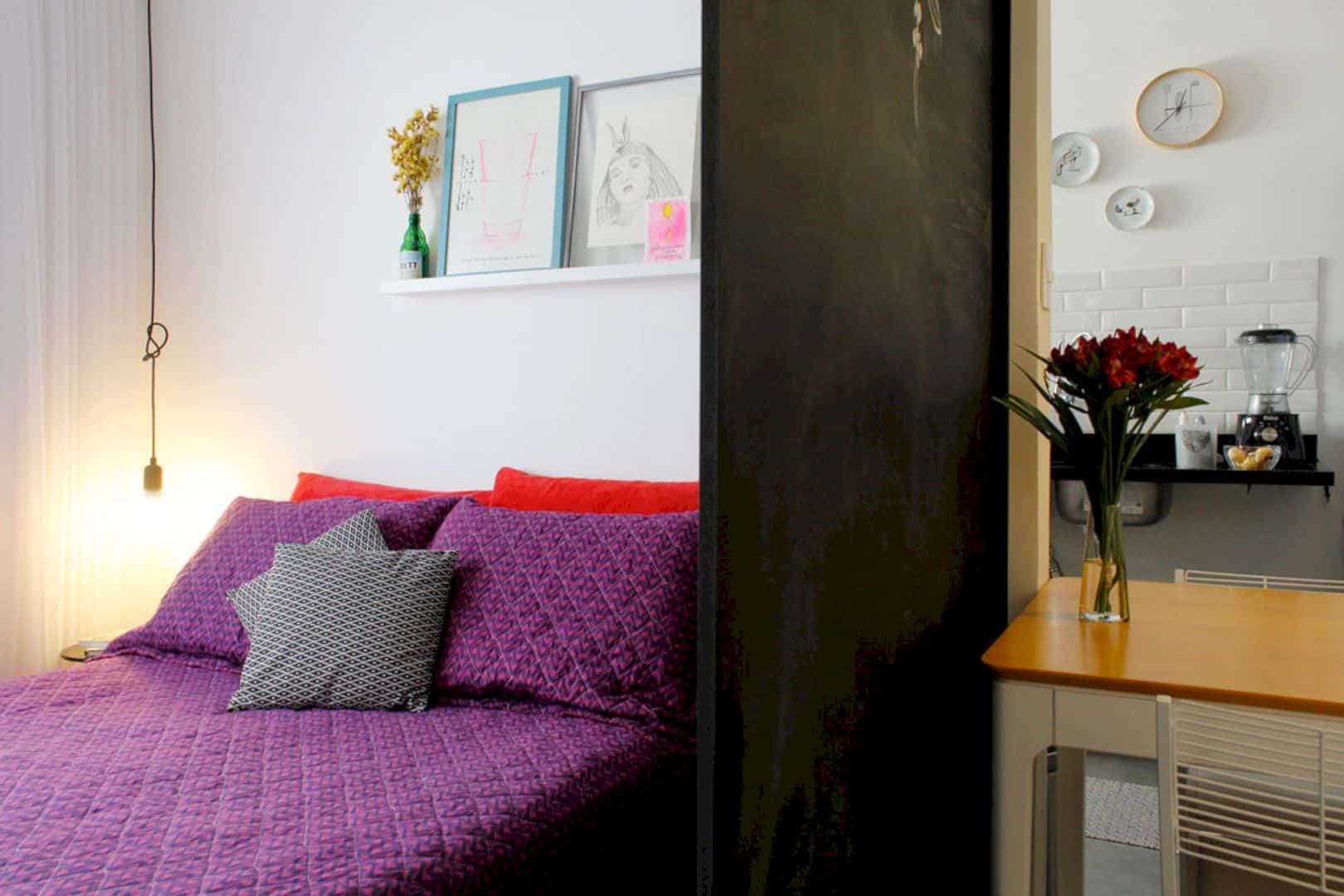
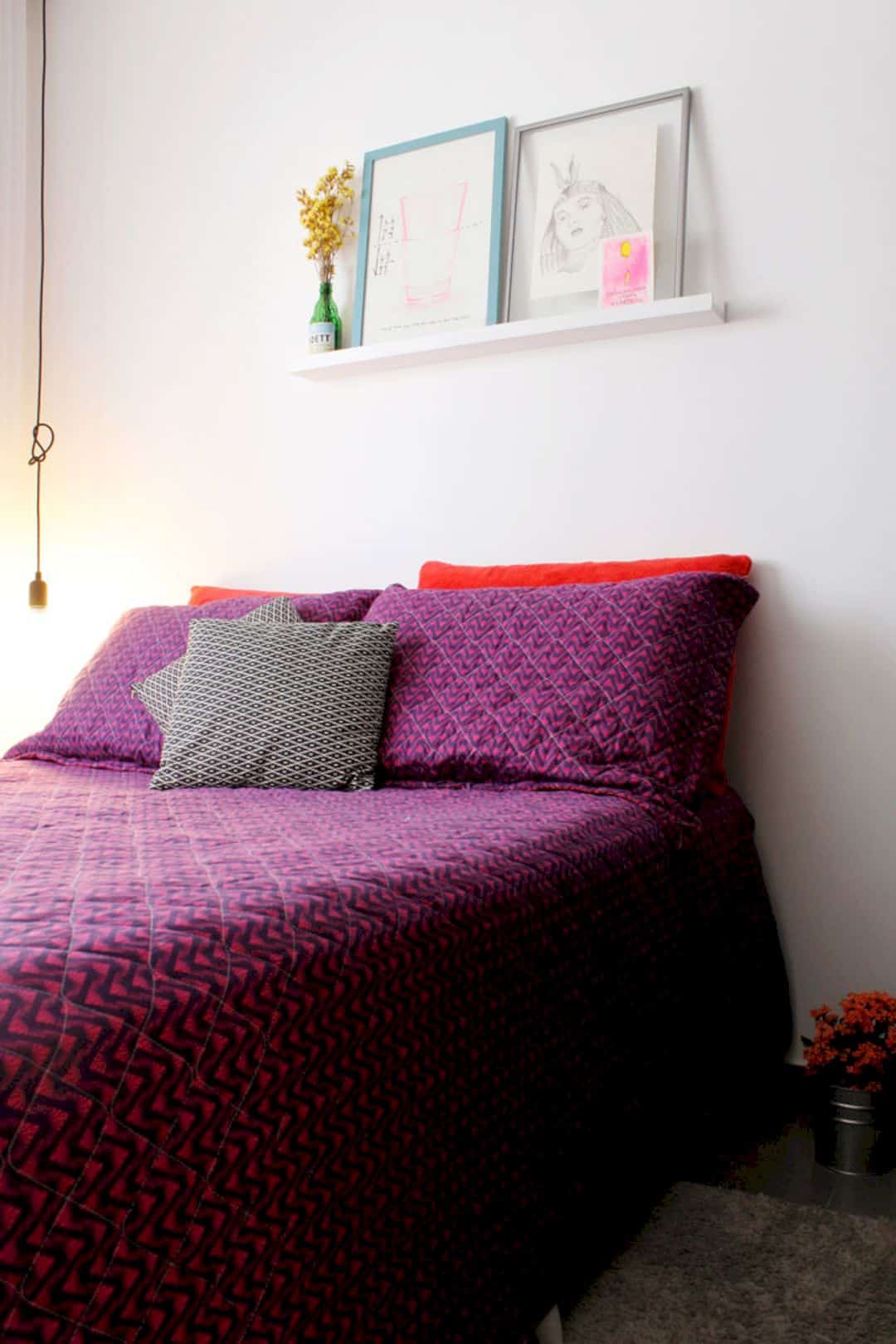
The bedroom is small and it is located near the dining area. The white wall of the bedroom turns into a beautiful part of this room with some frames and accessories. The purple bed can invite everyone attention to go to sleep earlier.
Via casa14
Discover more from Futurist Architecture
Subscribe to get the latest posts sent to your email.

