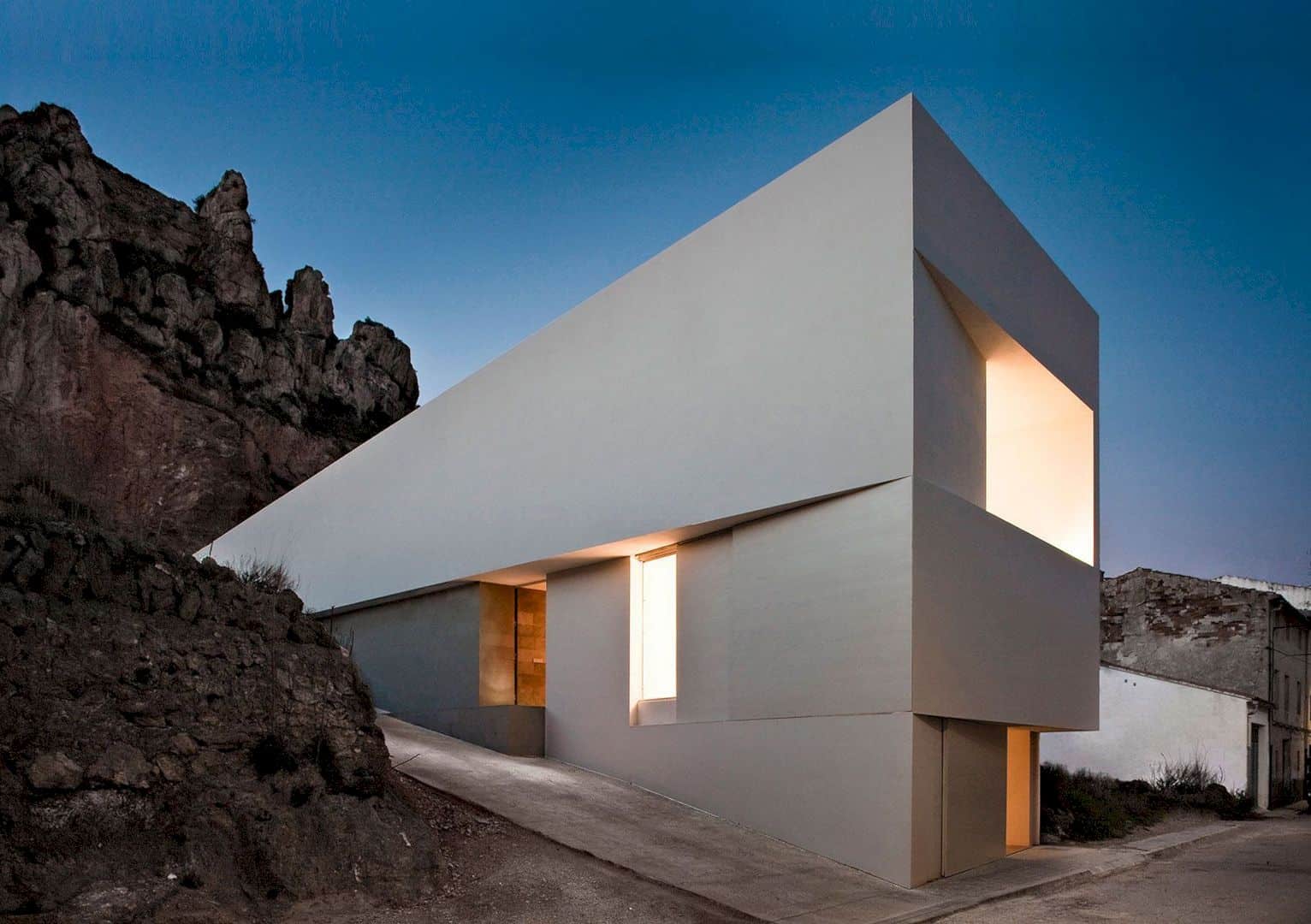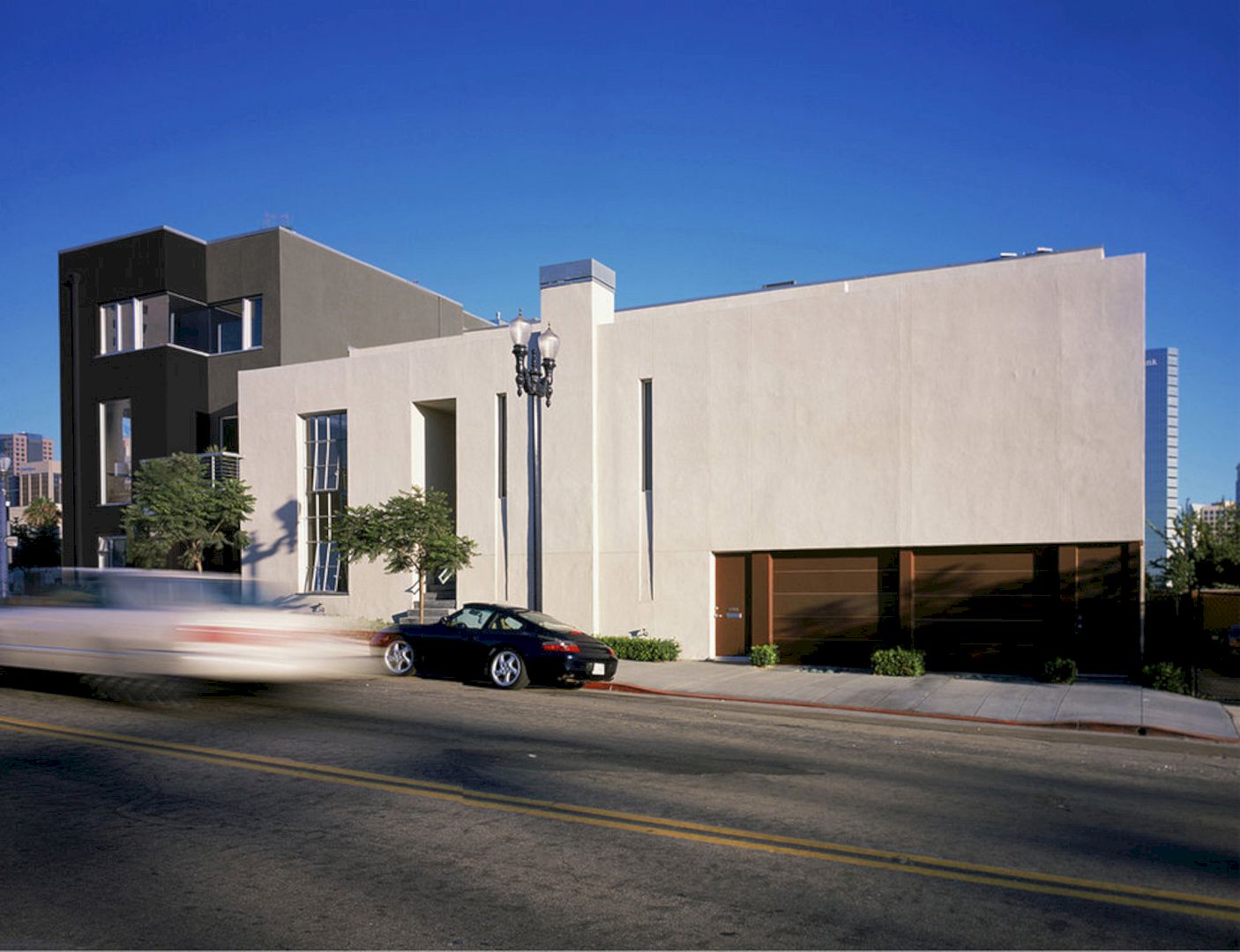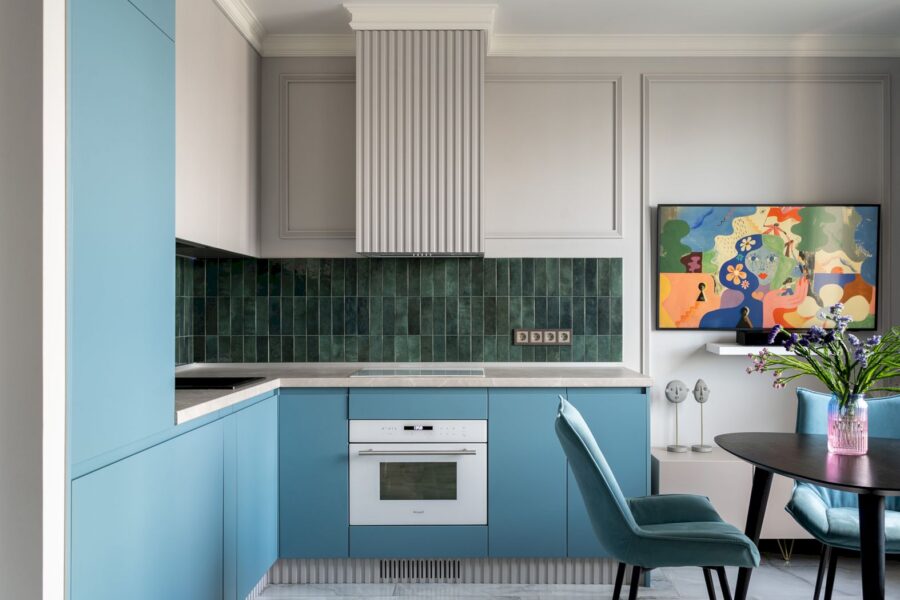Duplex Tibbaut is located in Barcelona, Spain designed by Raul Sanchez Architects from 2016 to 2017. This awesome residential has a modern interior that comes from its two independent dwellings of a ground floor and a modest mezzanine from an old apartment building. Today, these dwellings turn into a great living place in the heart of Raval.
Requirement
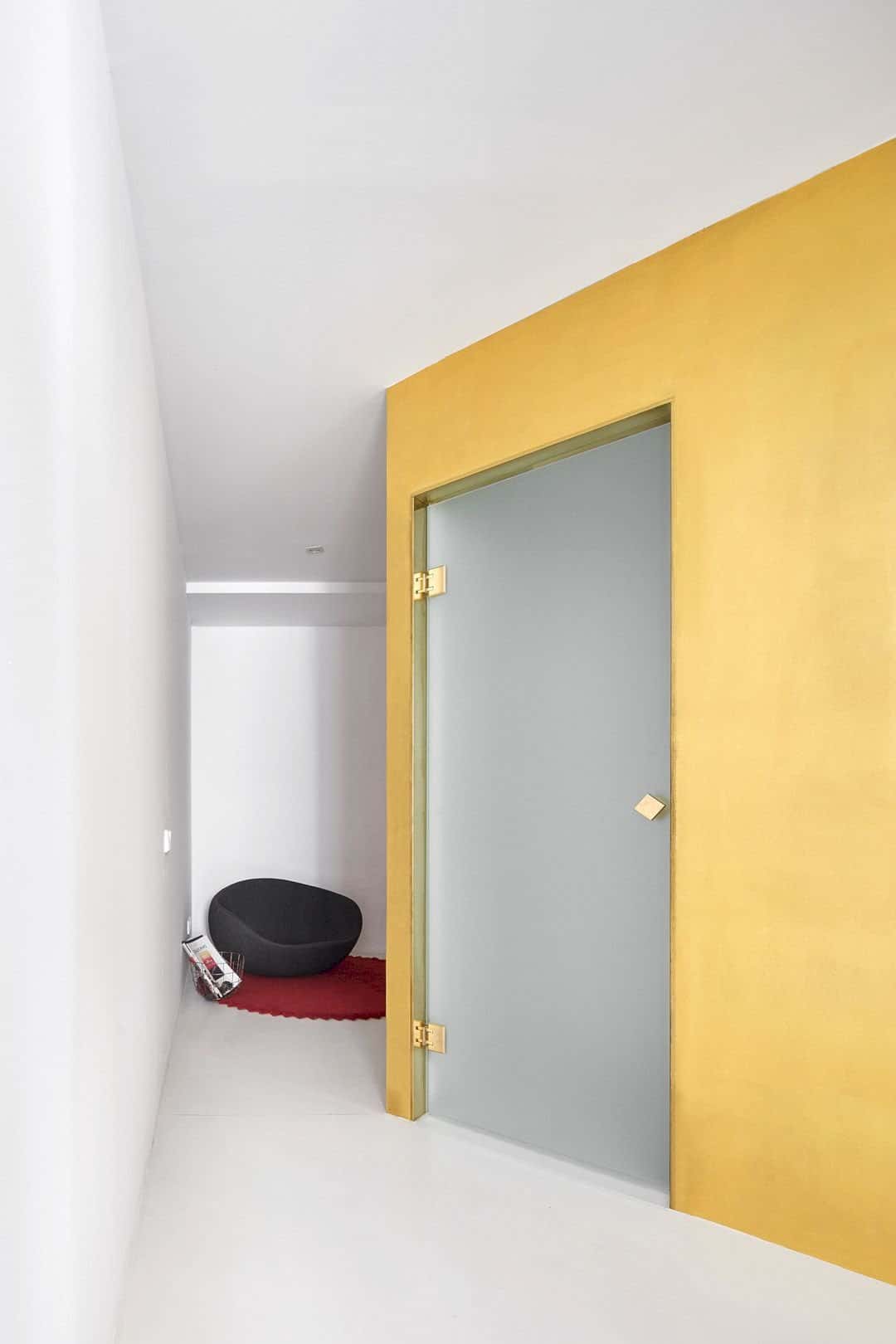
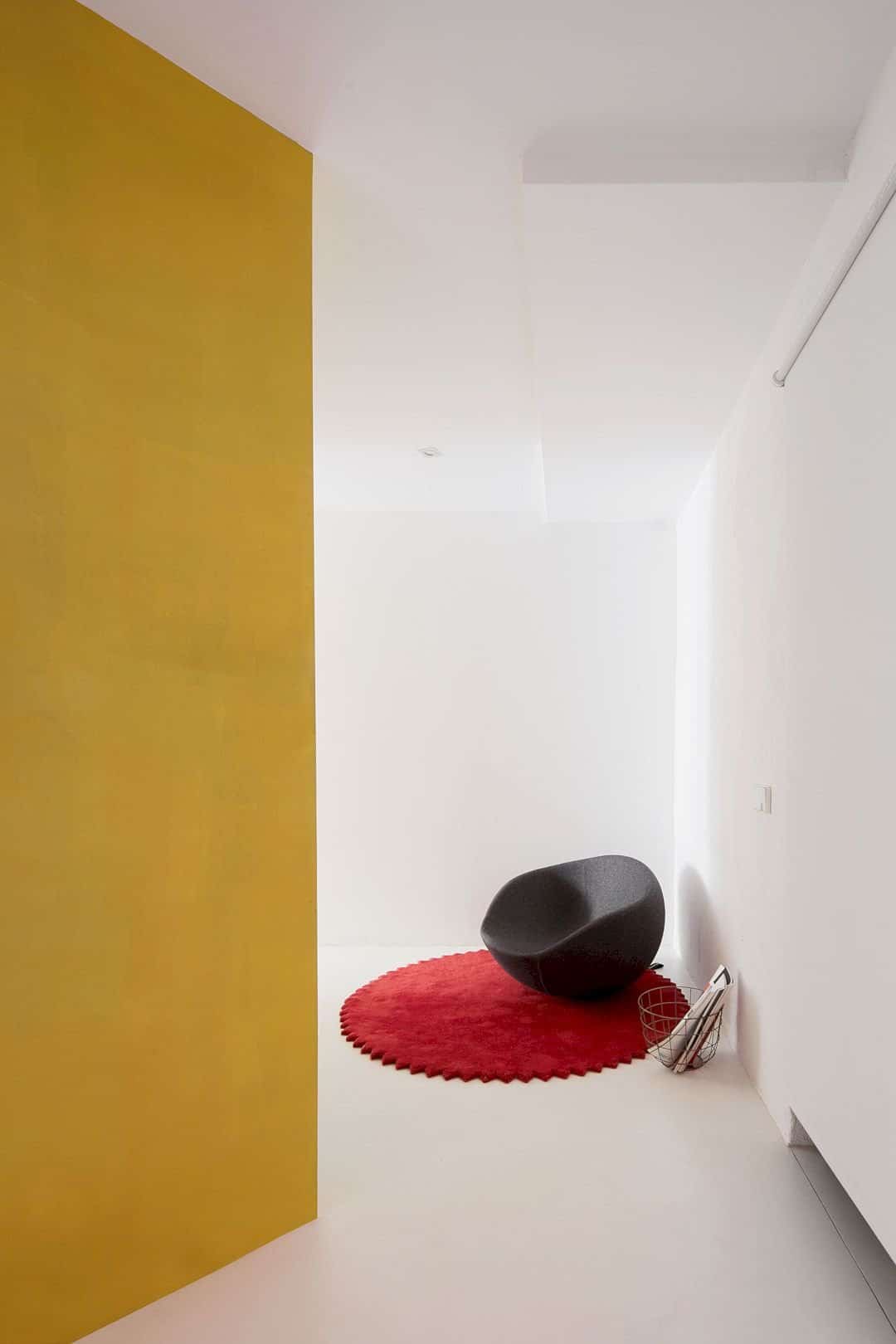
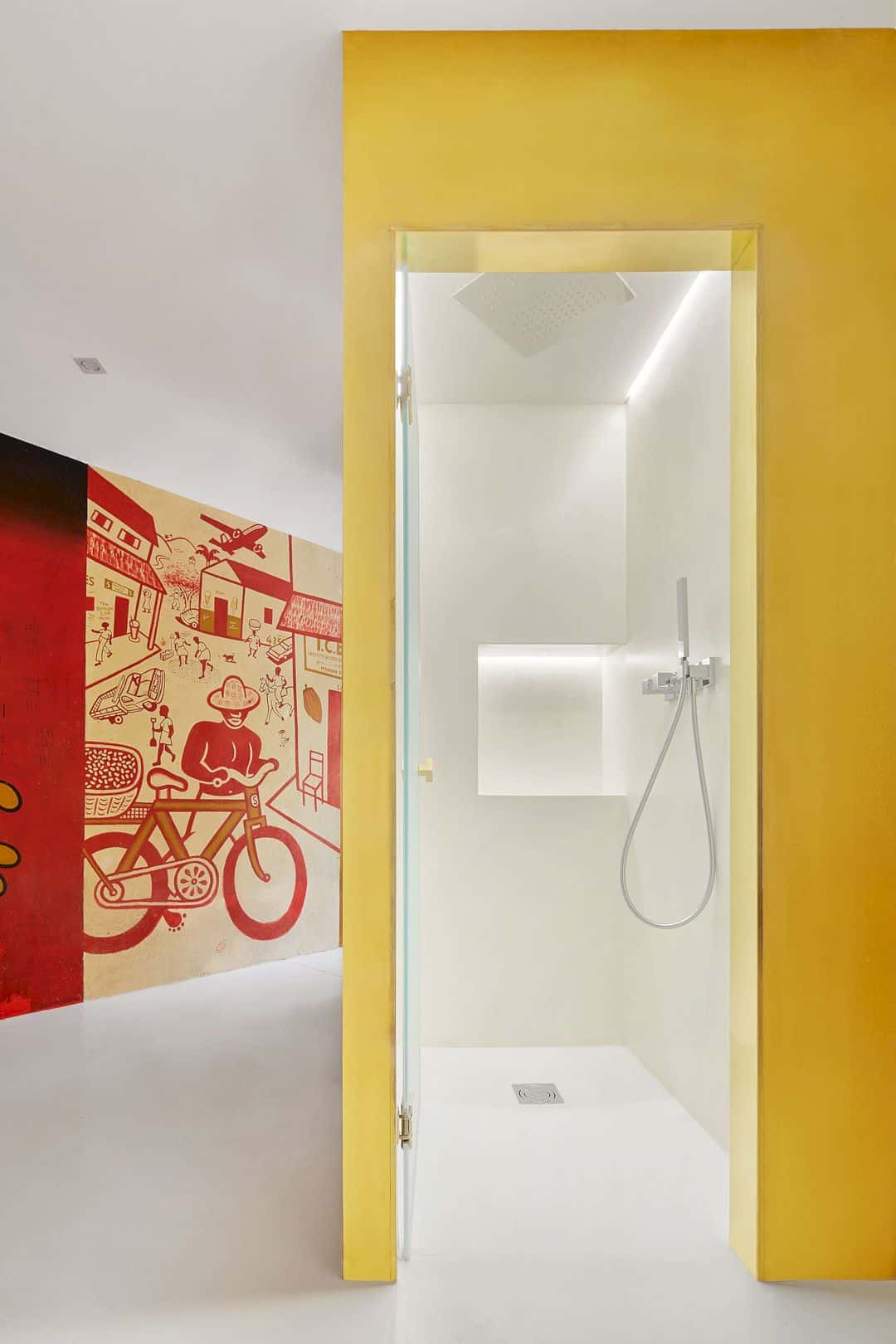
The requirement comes from the client that wishes to have the main living spaces on the mezzanine area and expanding them to the ground floor with other additional spaces. The interior design of the spaces is made with mode diffuse functions that can be used as a work area, a study, a living room, and more.
Proposal
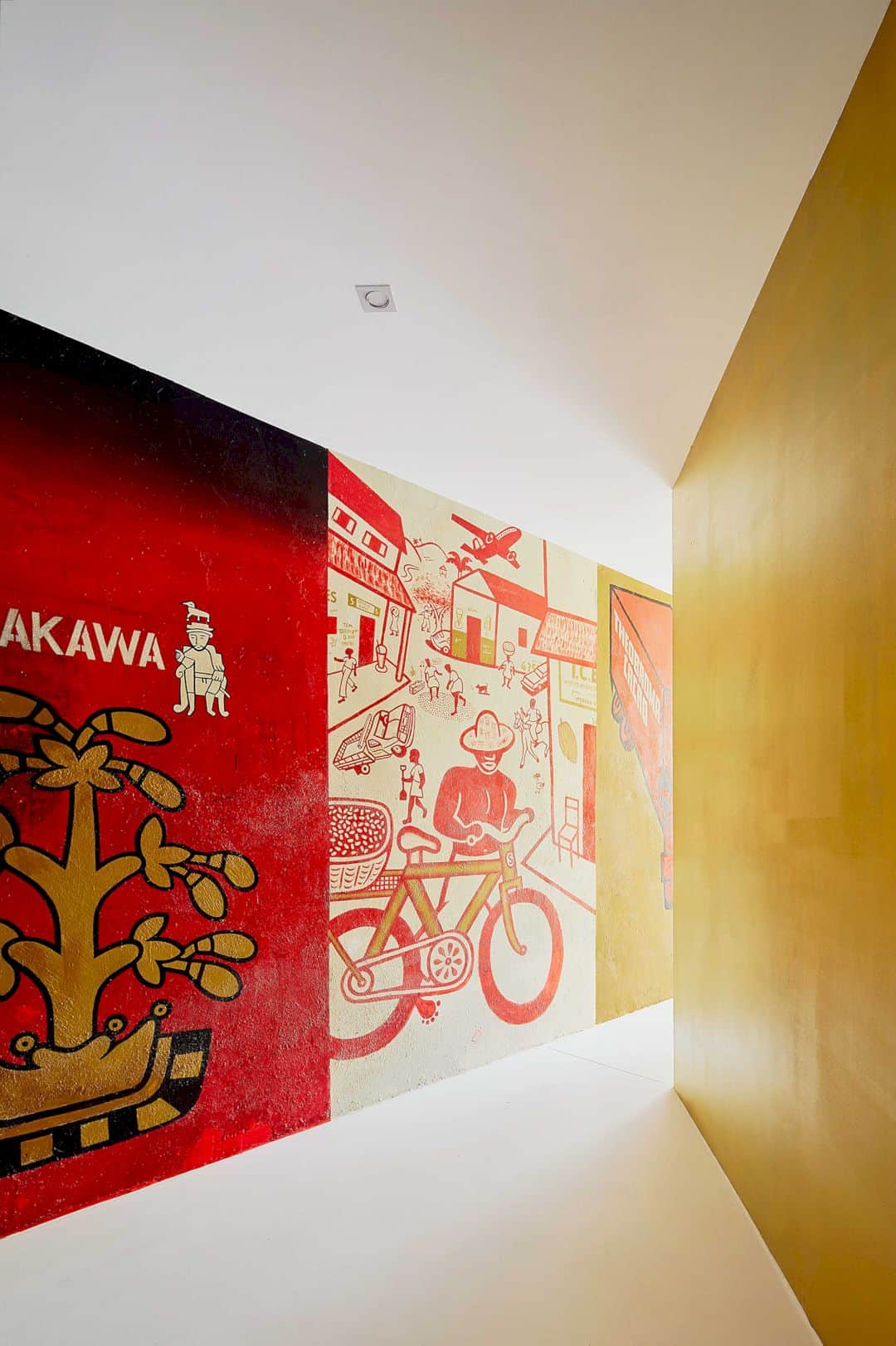
The interior design proposal is direct and also clear. It is about inserting two side squares over the dominant axis in the middle of the space. The vertices are overlapping without any touches to the original walls. The simple arrangement can create two perfect extruded squares and two ideal shapes.
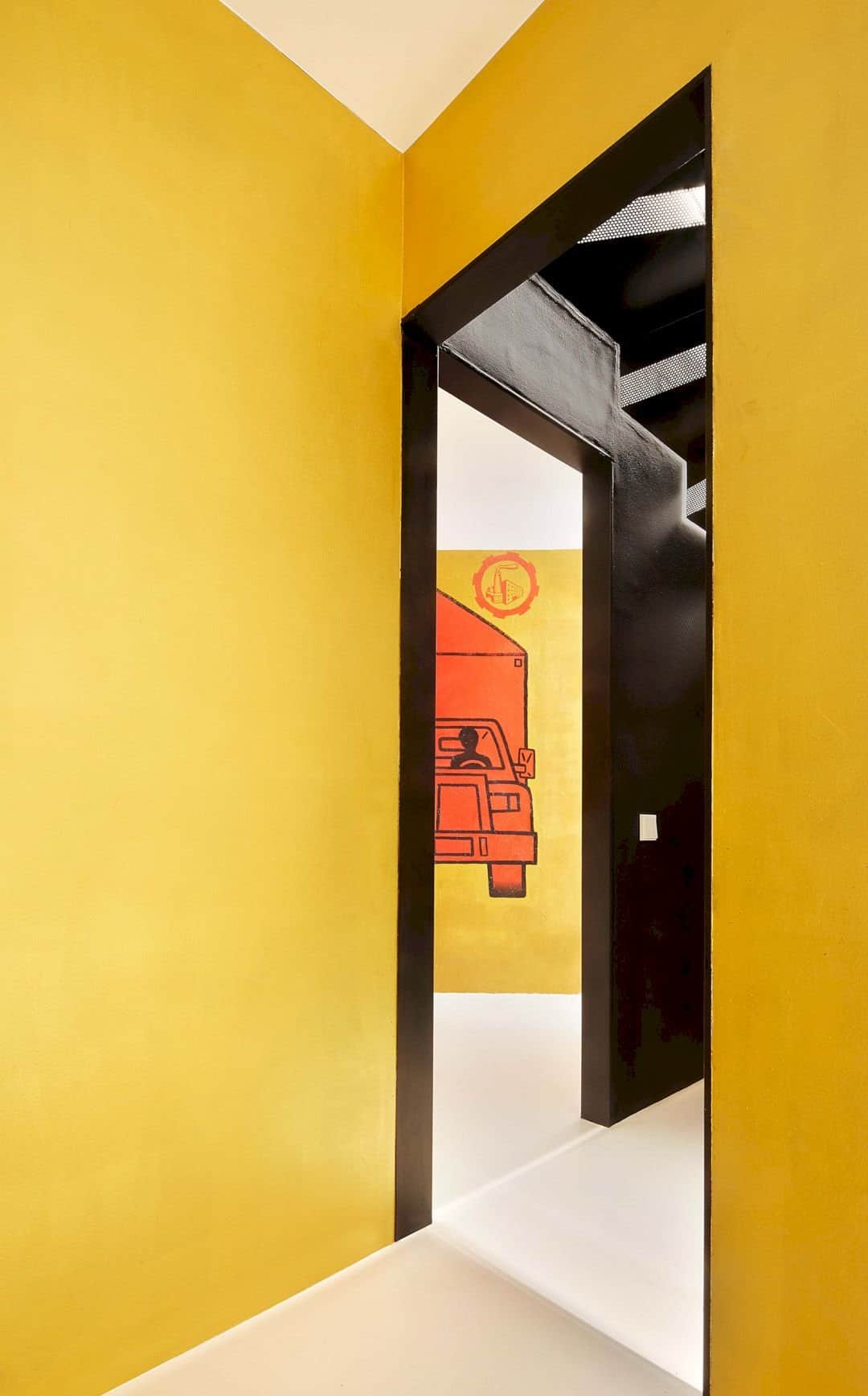
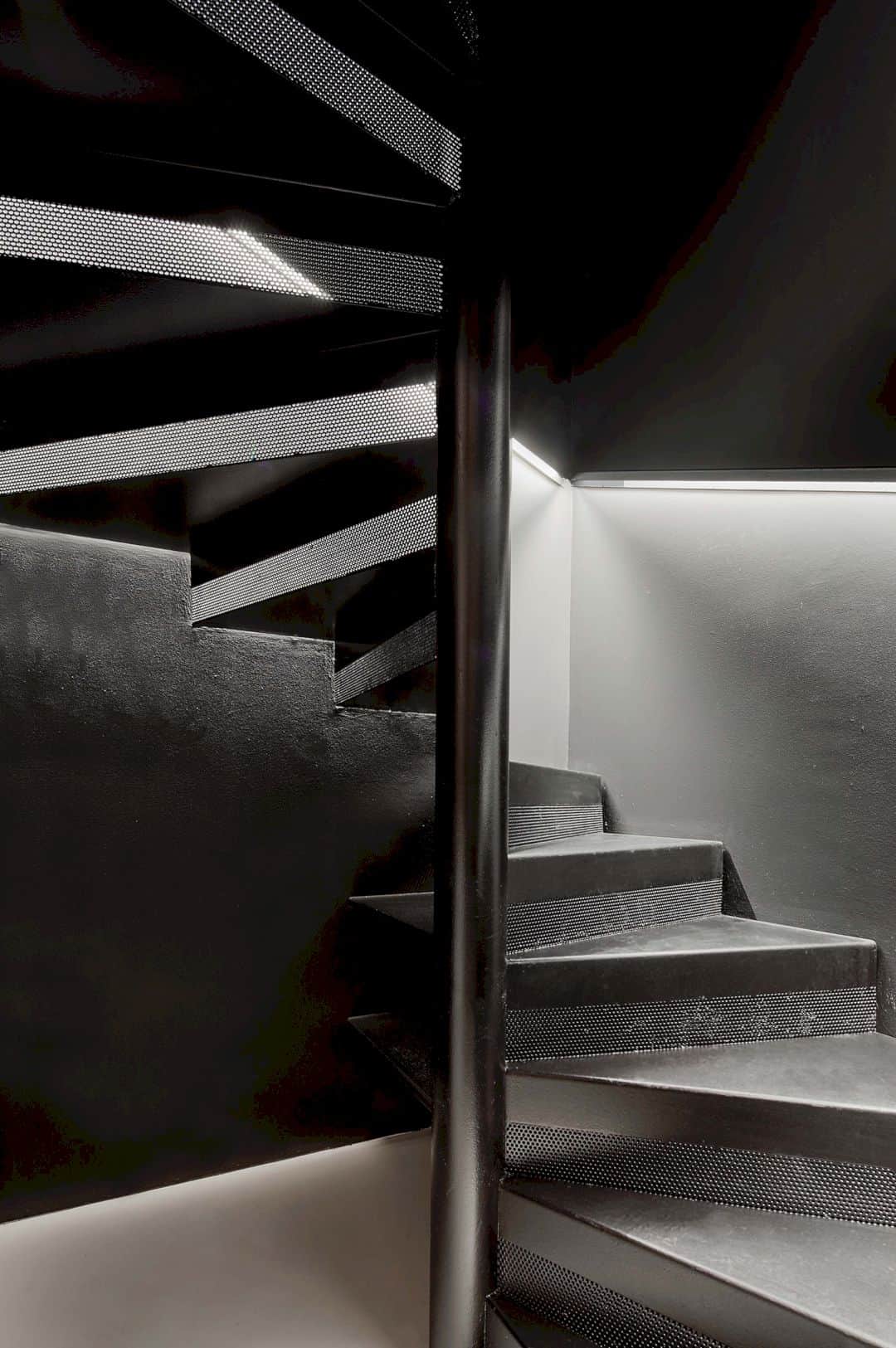
One of those squares can hold the staircases. Another square can house the toilet on the ground floor and the bedroom on the upper floor. The square rotation results in a space specialization around without any enclosures or additional doors needed.
Details
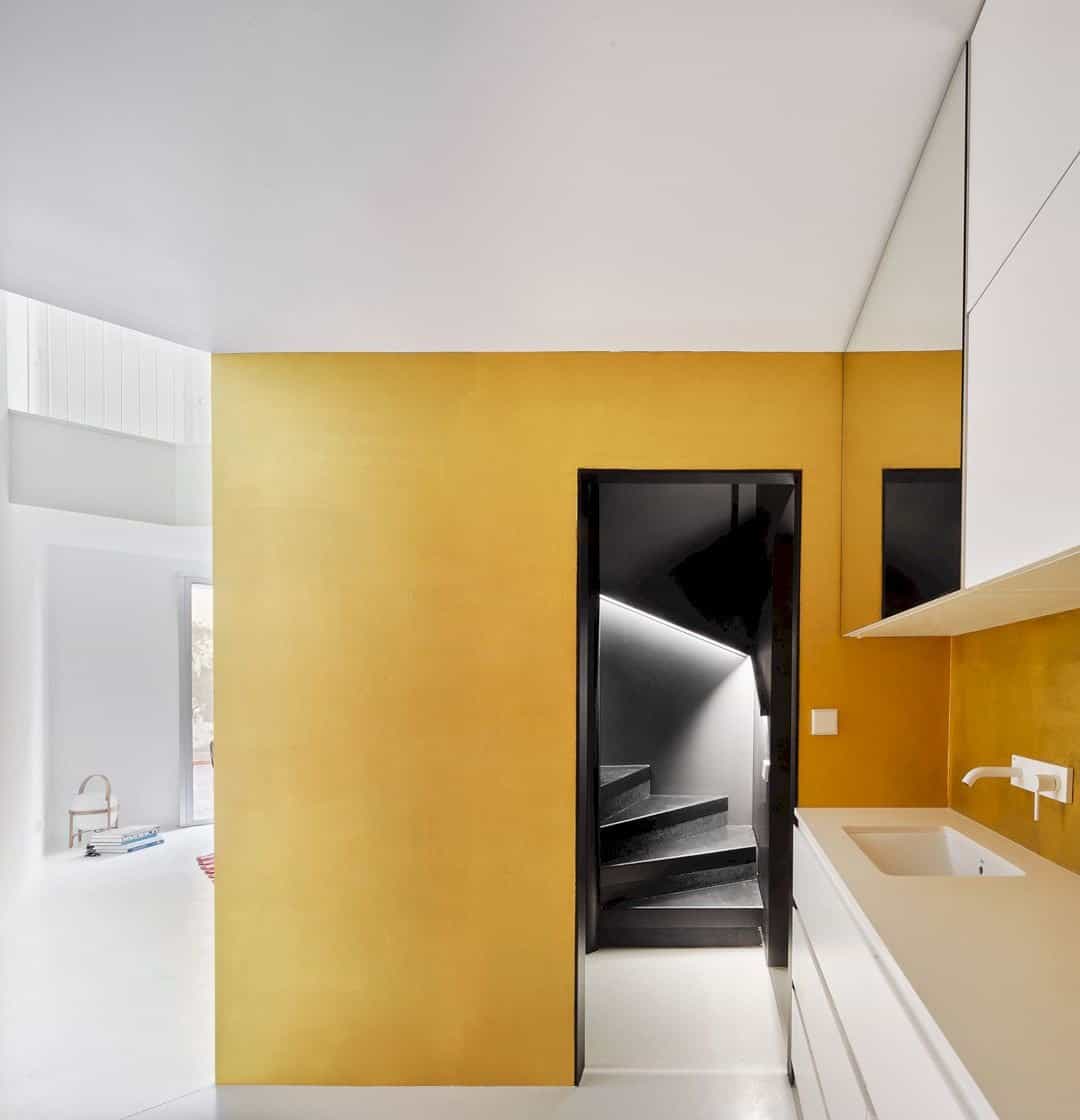
One of the volumes encloses the stairs and the spiral pattern can conceal the landing surprise. With the same purpose of the interior design, Some multiple axes can double up the space circulation and also enhance the experience of its spatial.
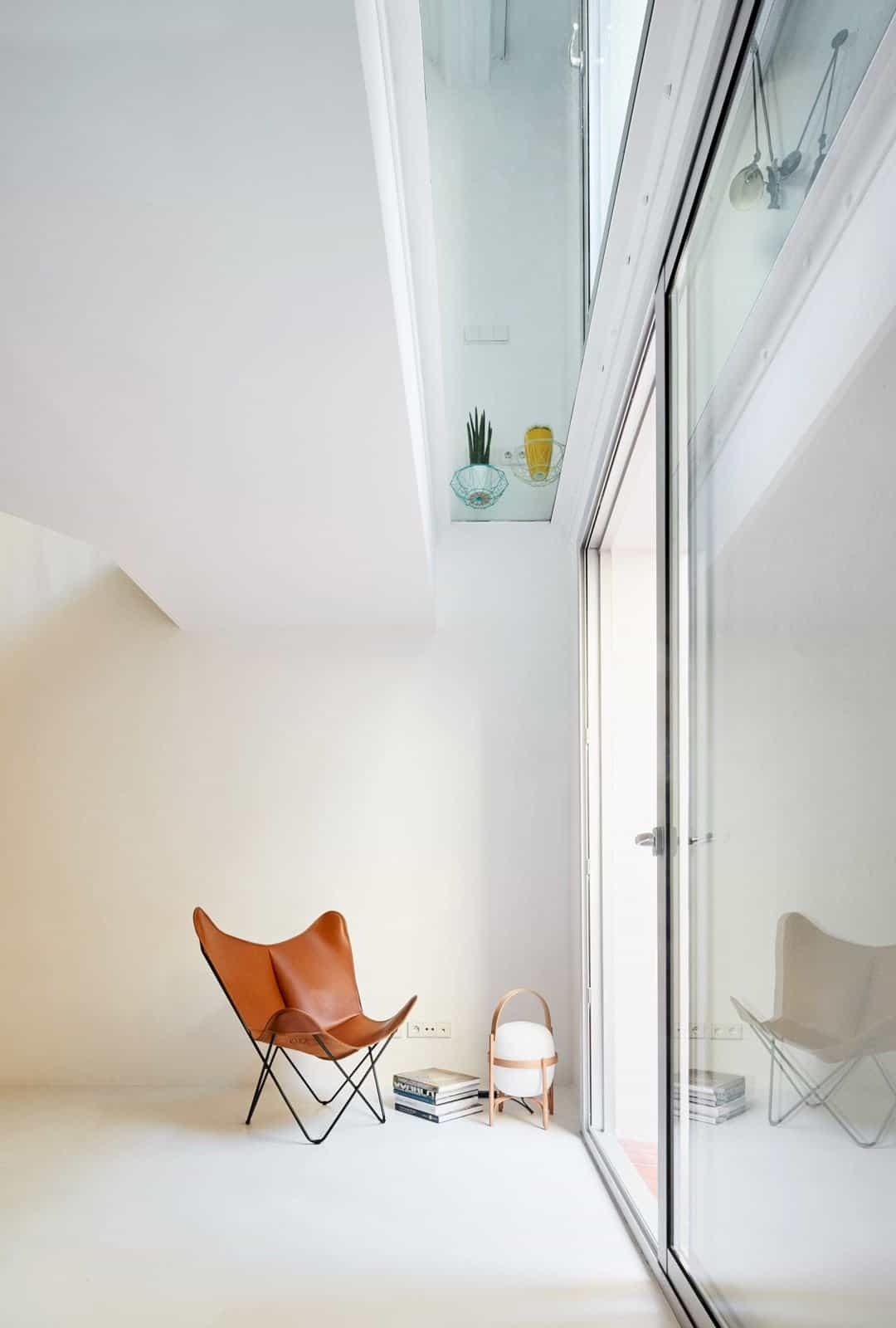
The enclosed bathroom is located on the upper floor, it becomes the most private and isolated space of the whole rooms. A double-height empty area is linking both floors by strengthening the top floor structure with a glazed floor pane.
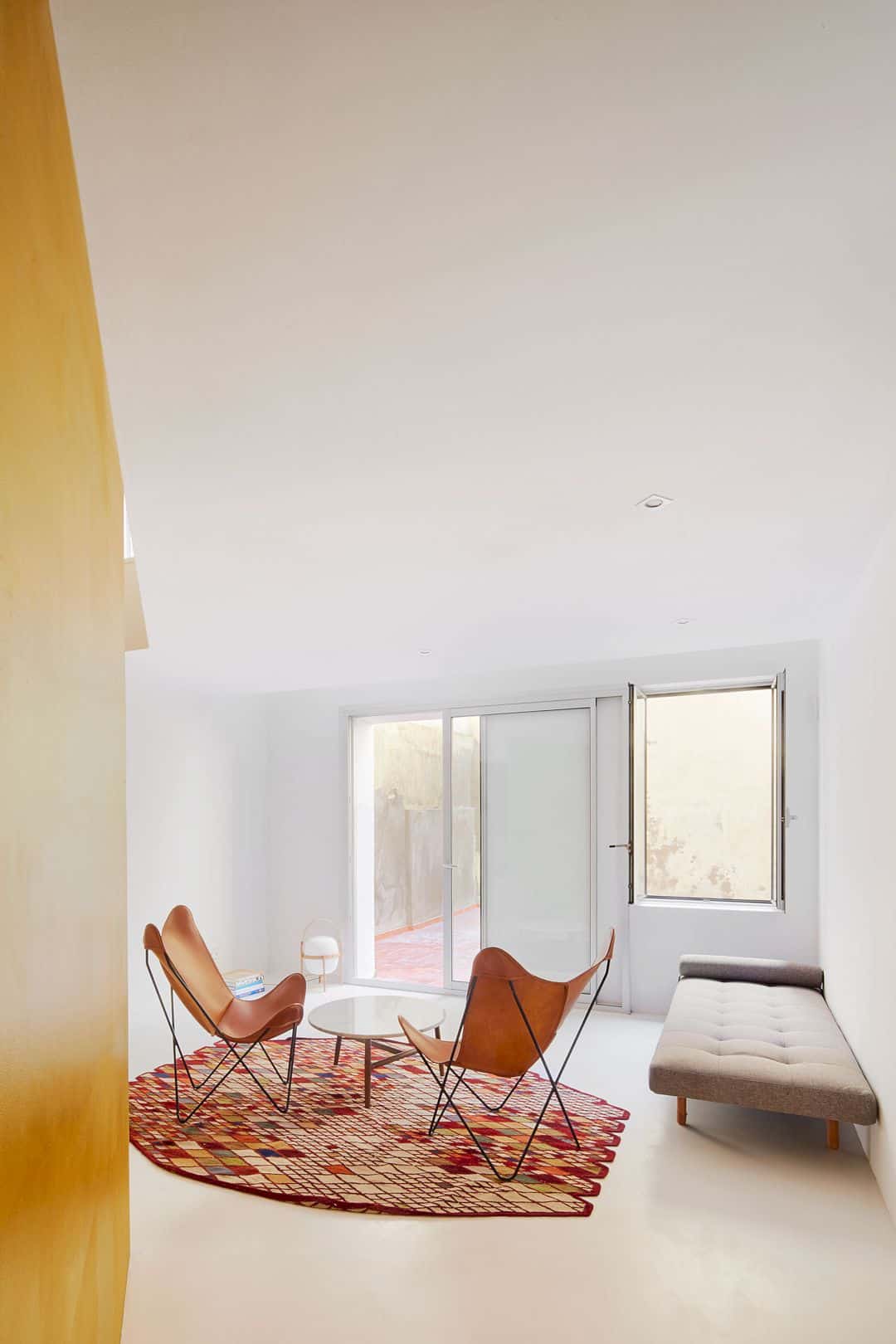
All elements are replicating the 45 degrees turn, respecting the interior surface. There are no elements that touch the space volumes, including the drains, the shower heads, the doorknobs, the lights, and much more.
Colors
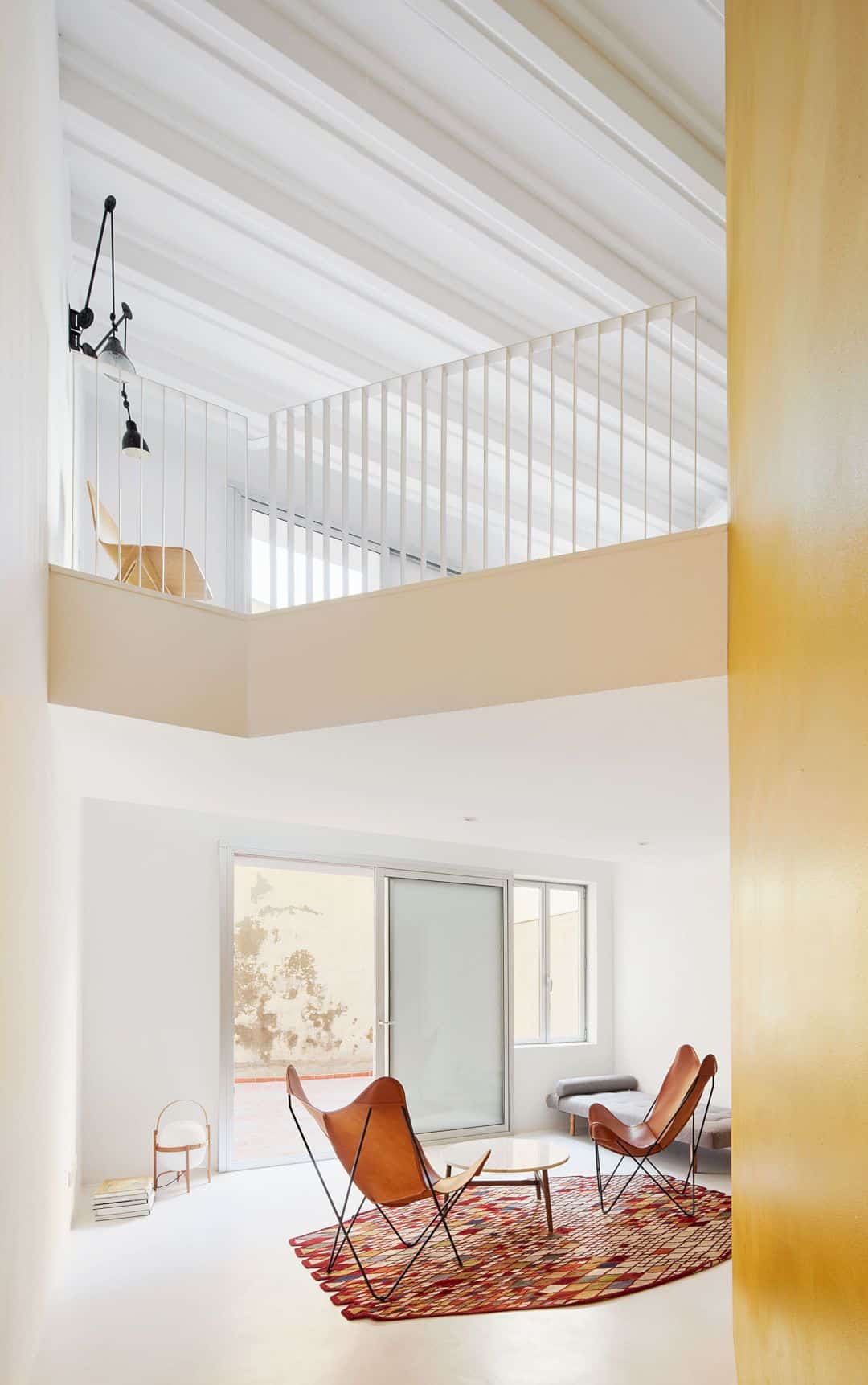
The materials and the colors highlight the two glossy volumes with the gold finish paint which is mixed with the varnished and gold powder. The volumes are surrounded with white cladding, coating and also covering the perimeters.
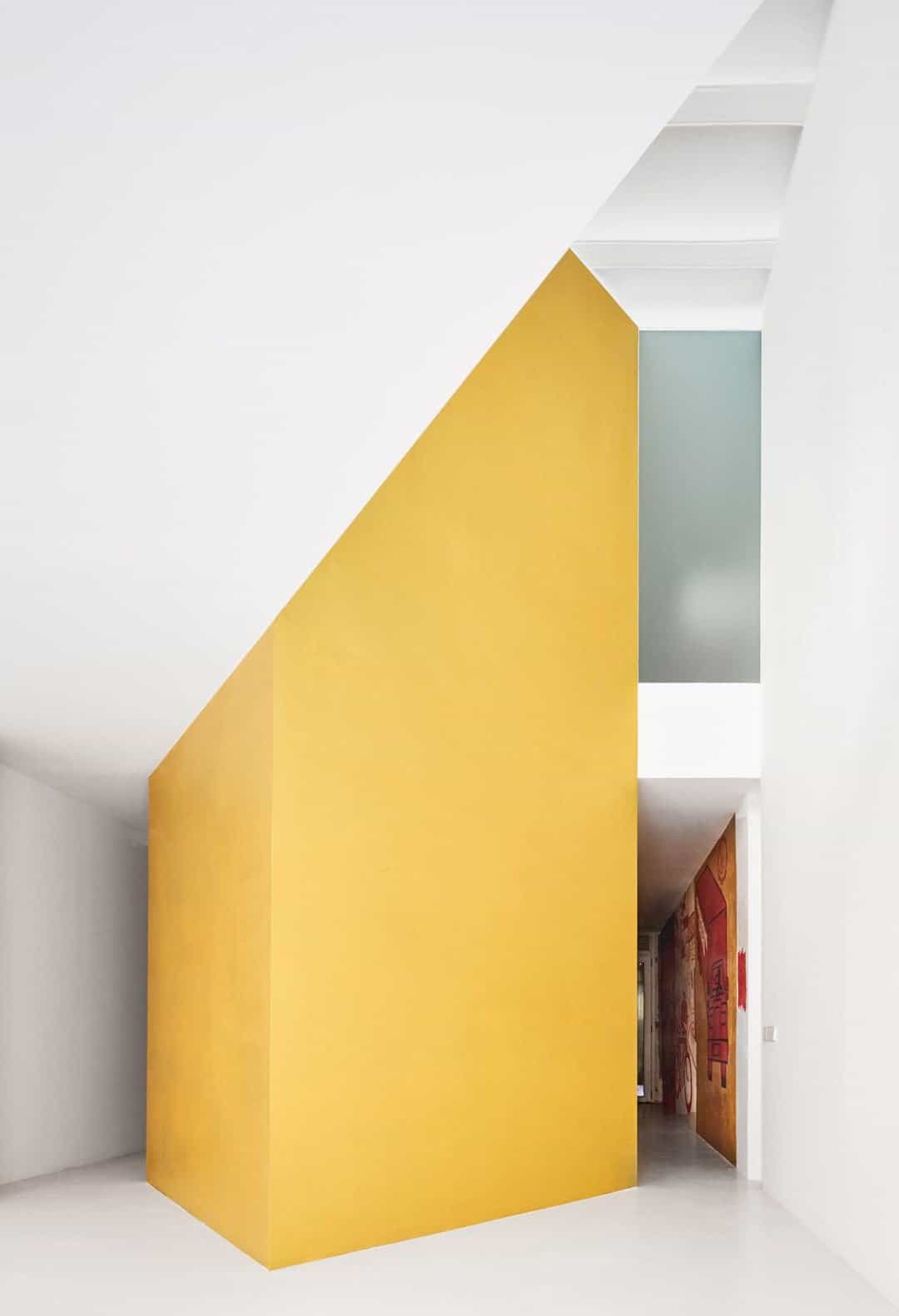
The staircase is dug as one of the interior volumes. It is a black dark world contrast with the whole white exteriors. The same thing can be found on the bed area in the bedroom, it is excavated into another volume which is painted by OSB wood boards and also varnished in black color.
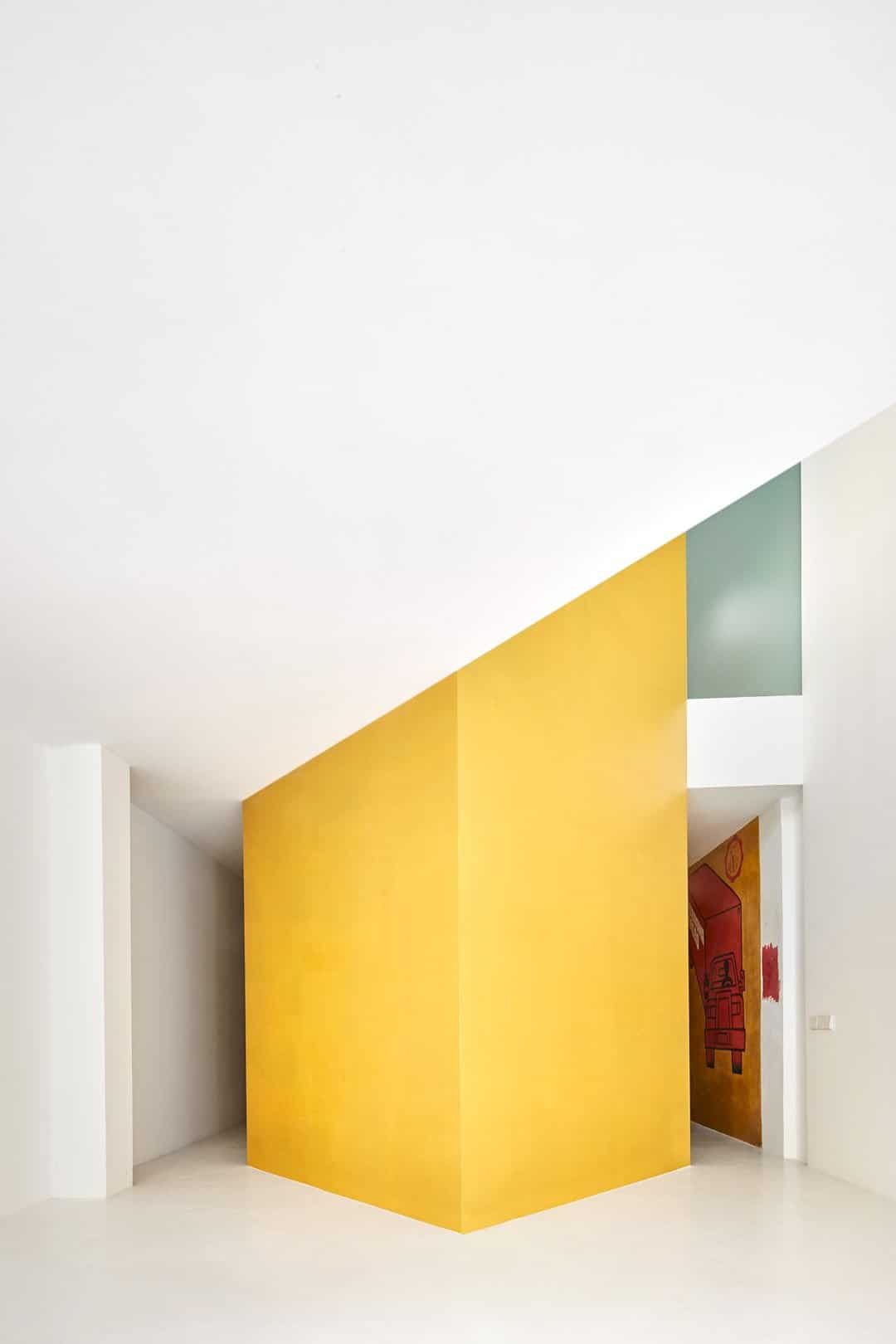
The door frames and the openings are made from black steel either brass, it depends on which area that can give a good access. The handles and hinges are also chrome or brass. The color and material code of this residential will always match to be applied with the nature of the element.
Structure
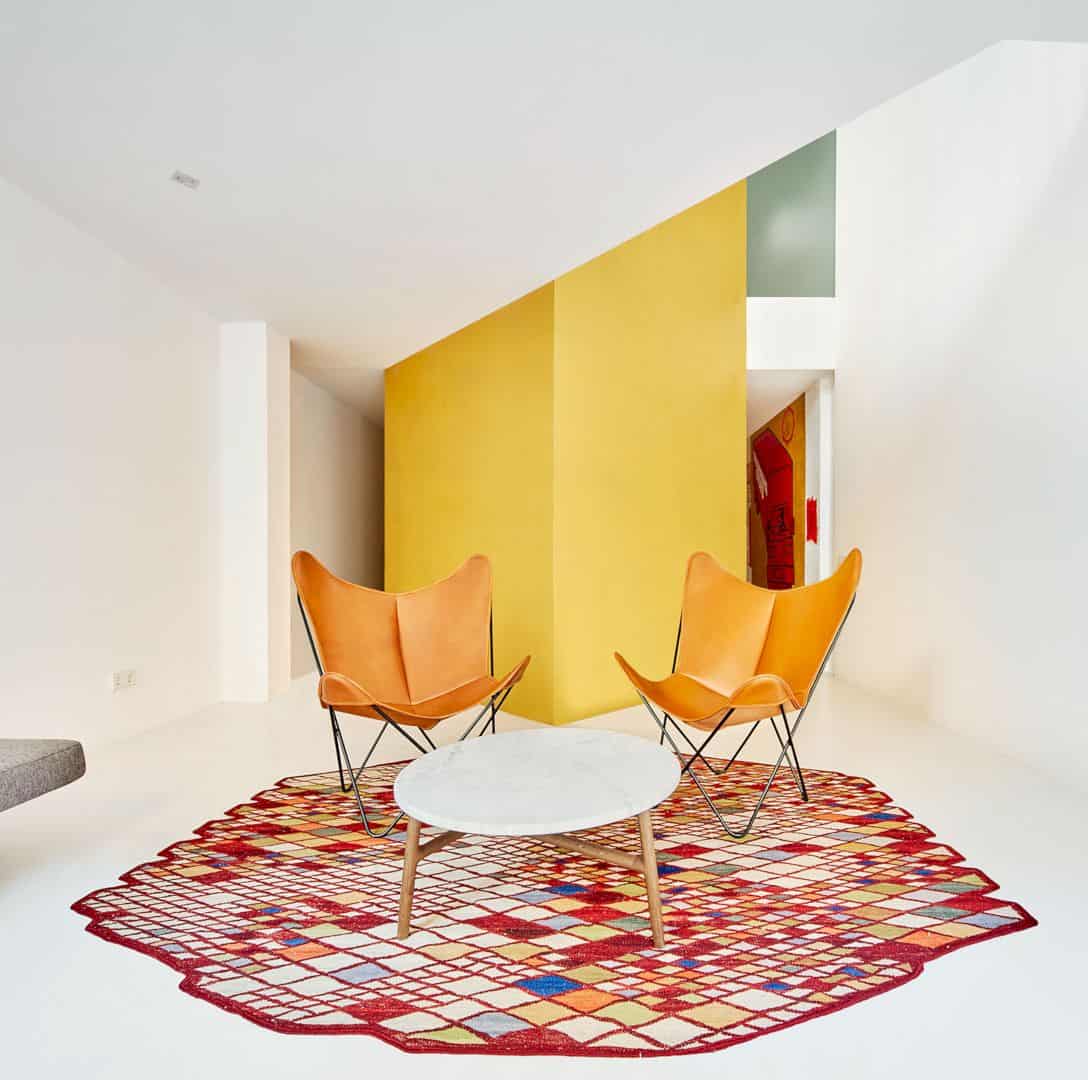
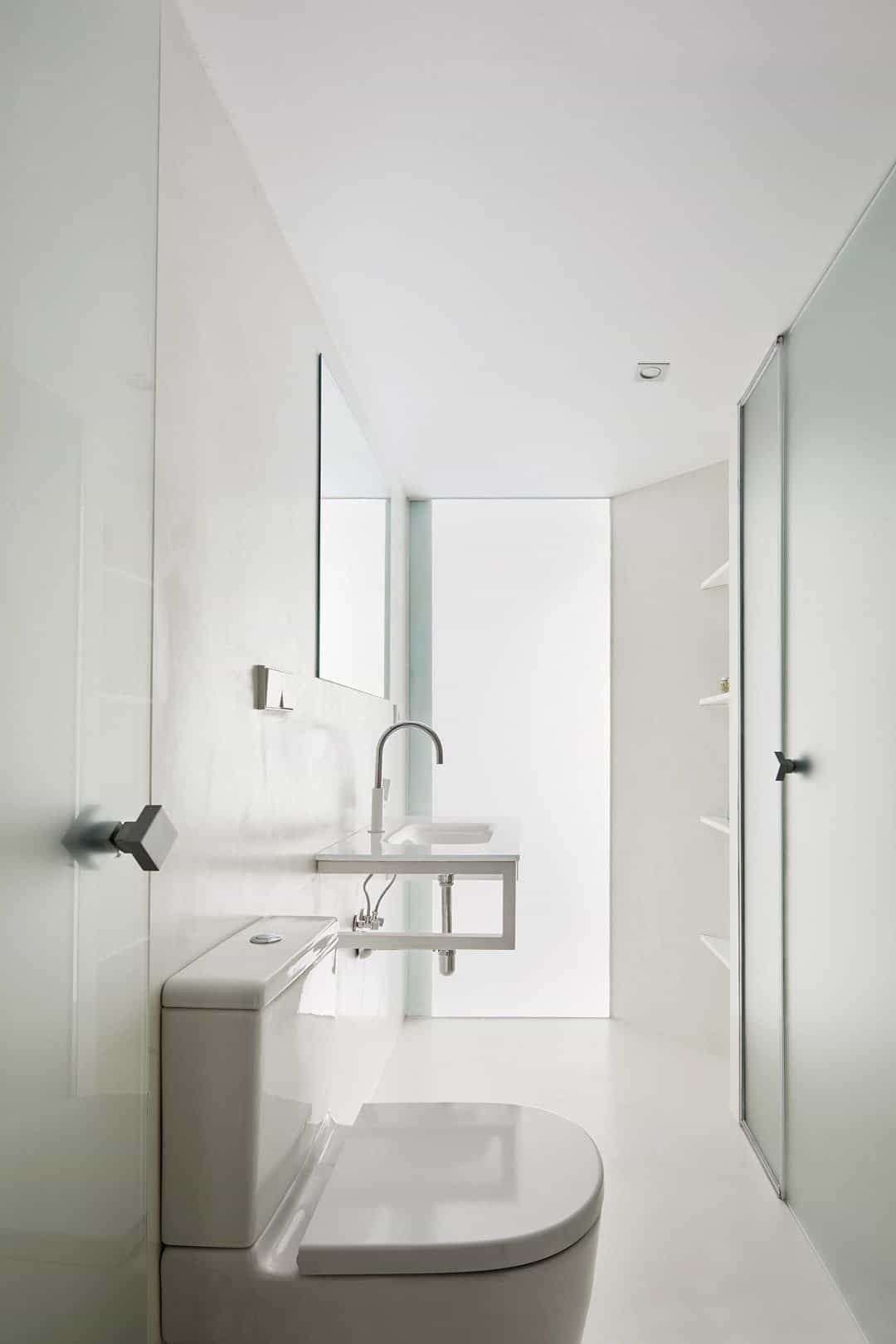
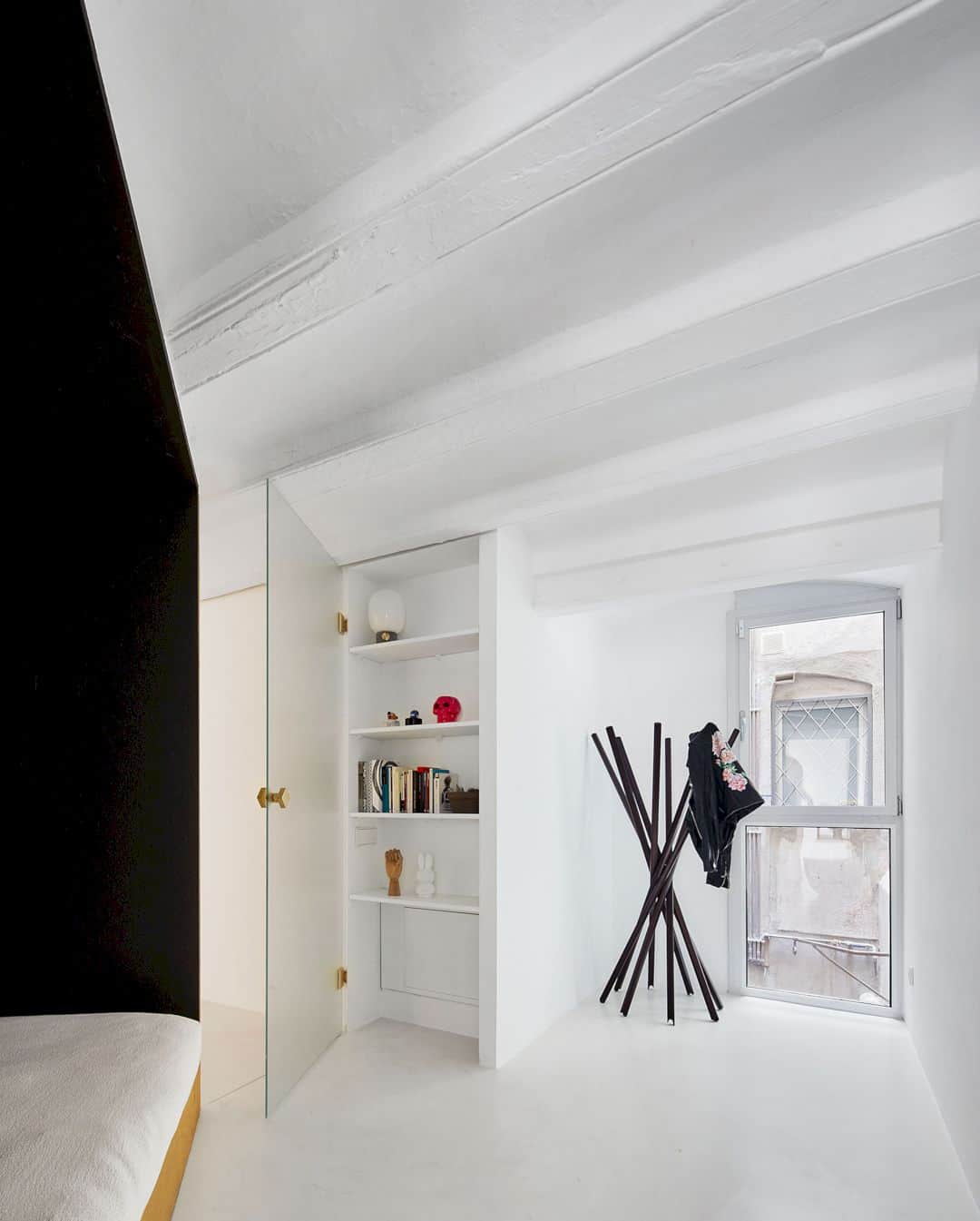
The structural intervention is needed to overhauling the foundation since the beginning of this project. It can create a high precision for placing the central squares and also precise the wooden beams cutting. The cut wooden beams are used for allowing the squares clean extrusion.
System
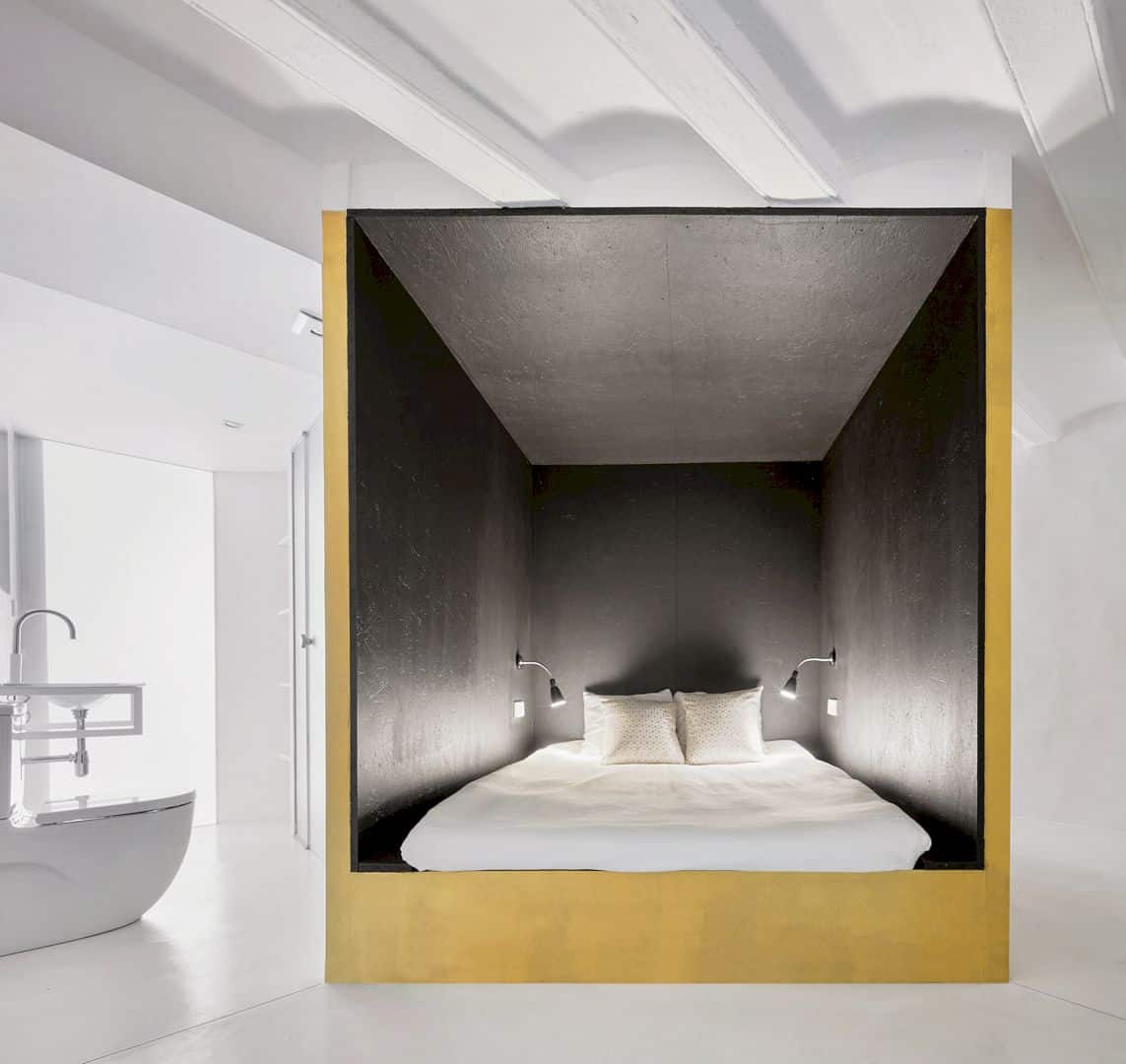
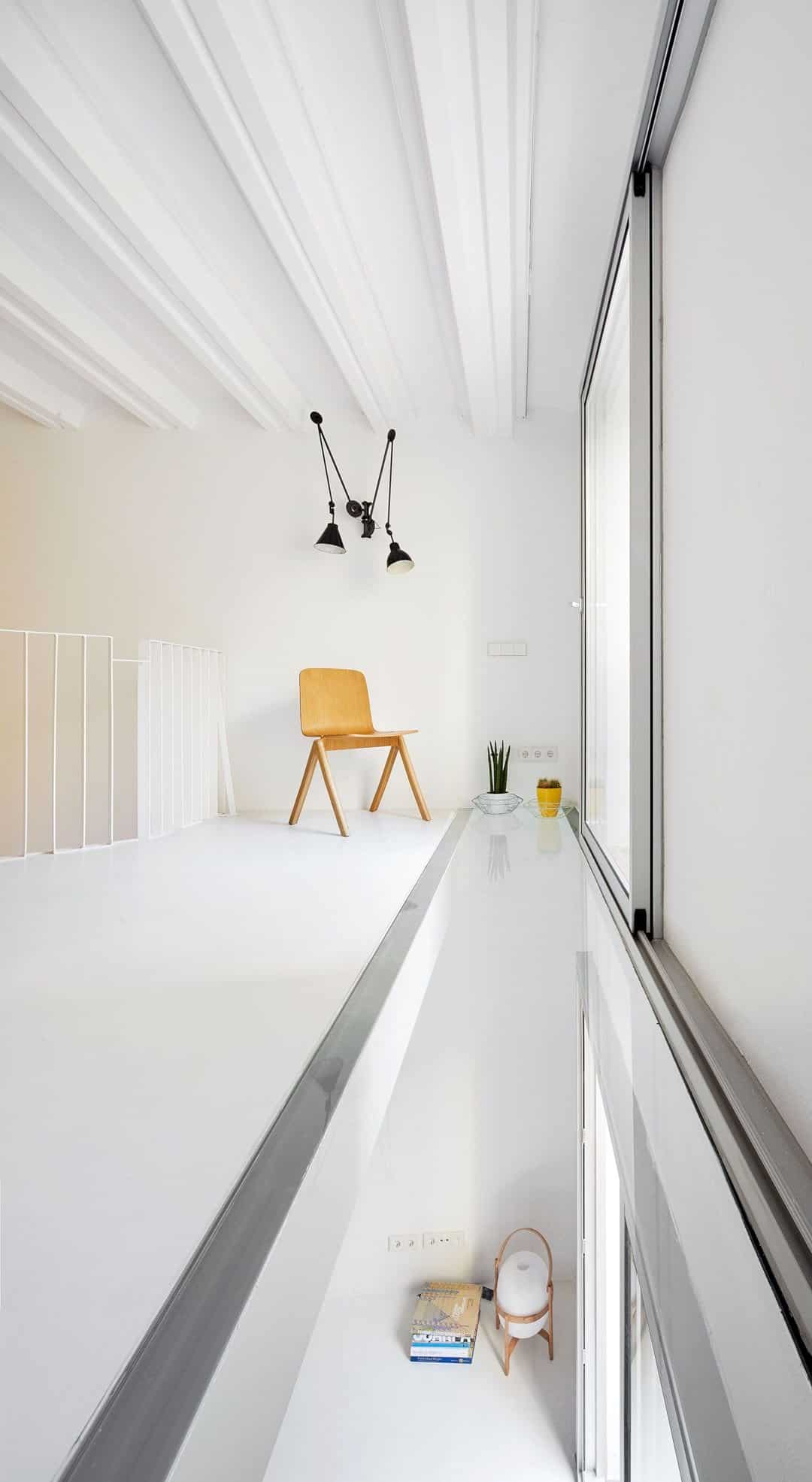
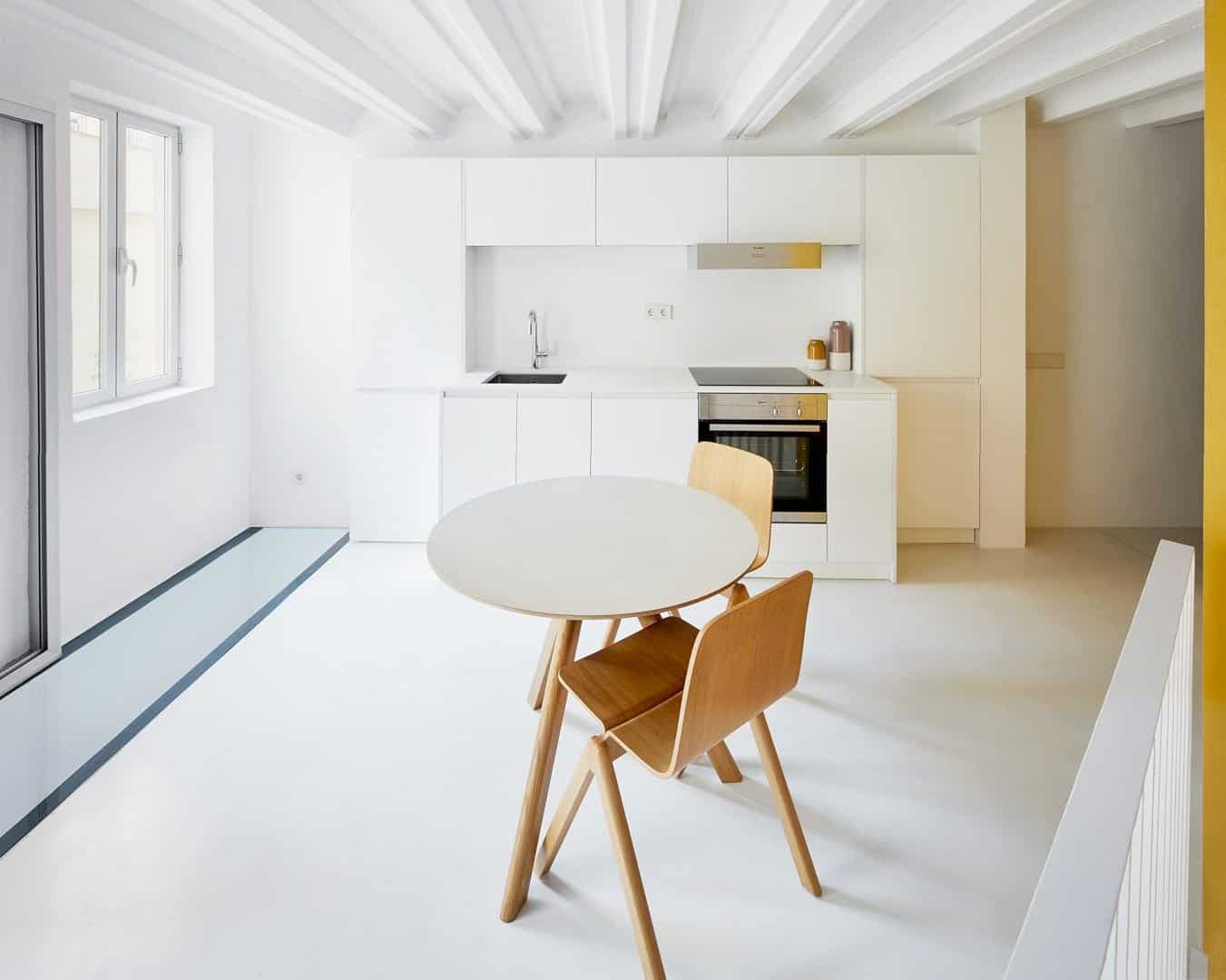
The architect uses a highly efficient air-therm system for the duplex with an underfloor heating too. It is a good system to keep the interior warms when winter comes, offering a comfortable living place for the client in any weather condition.
Paintings
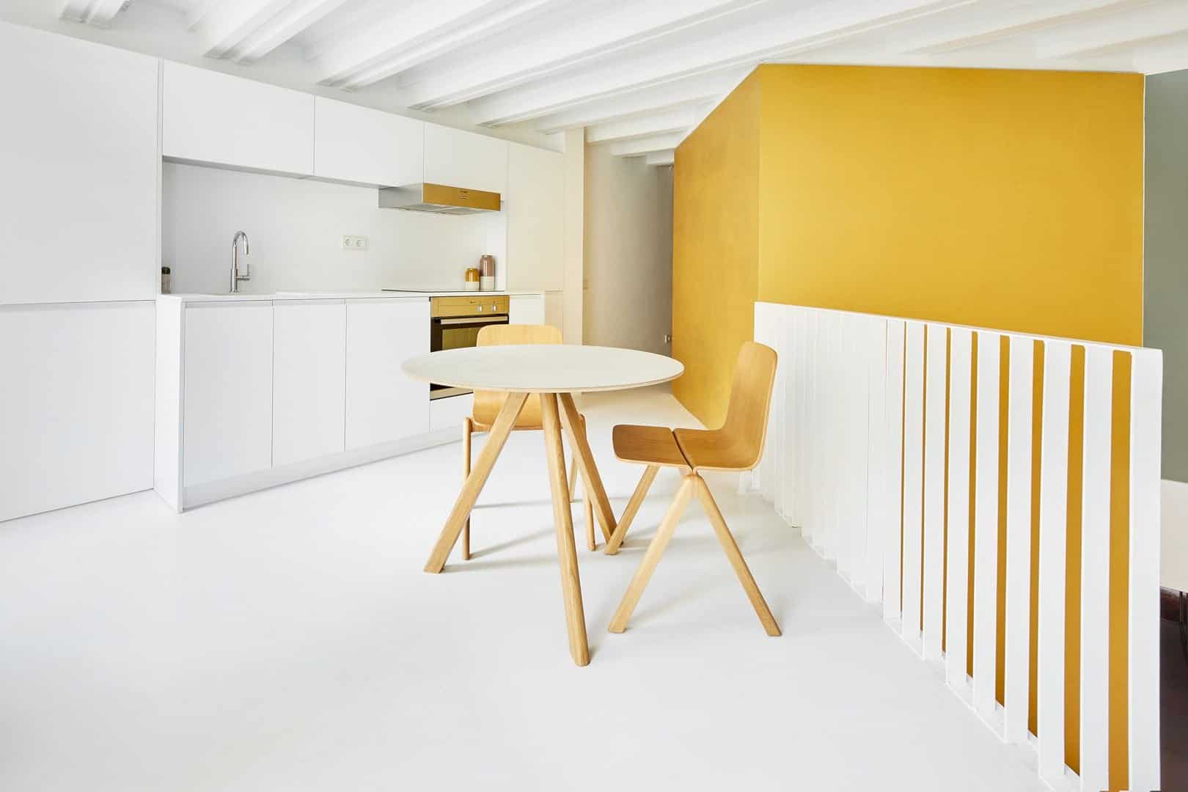
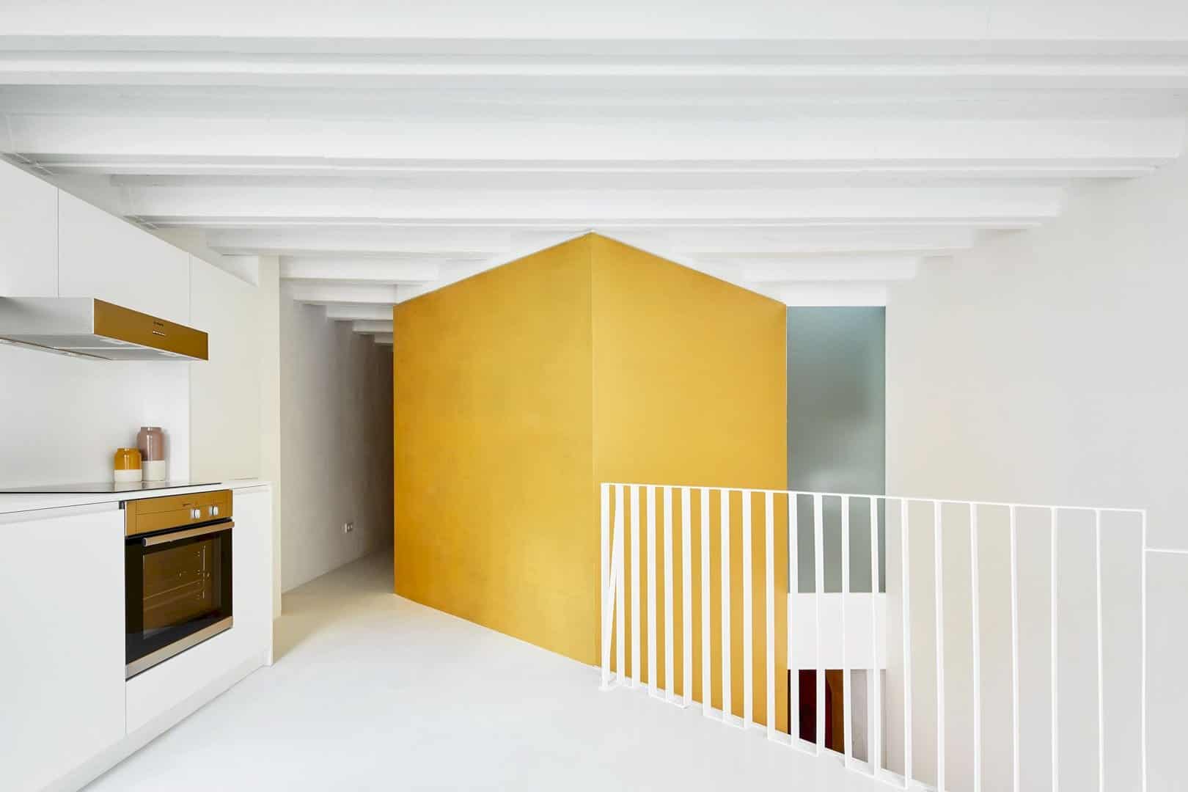
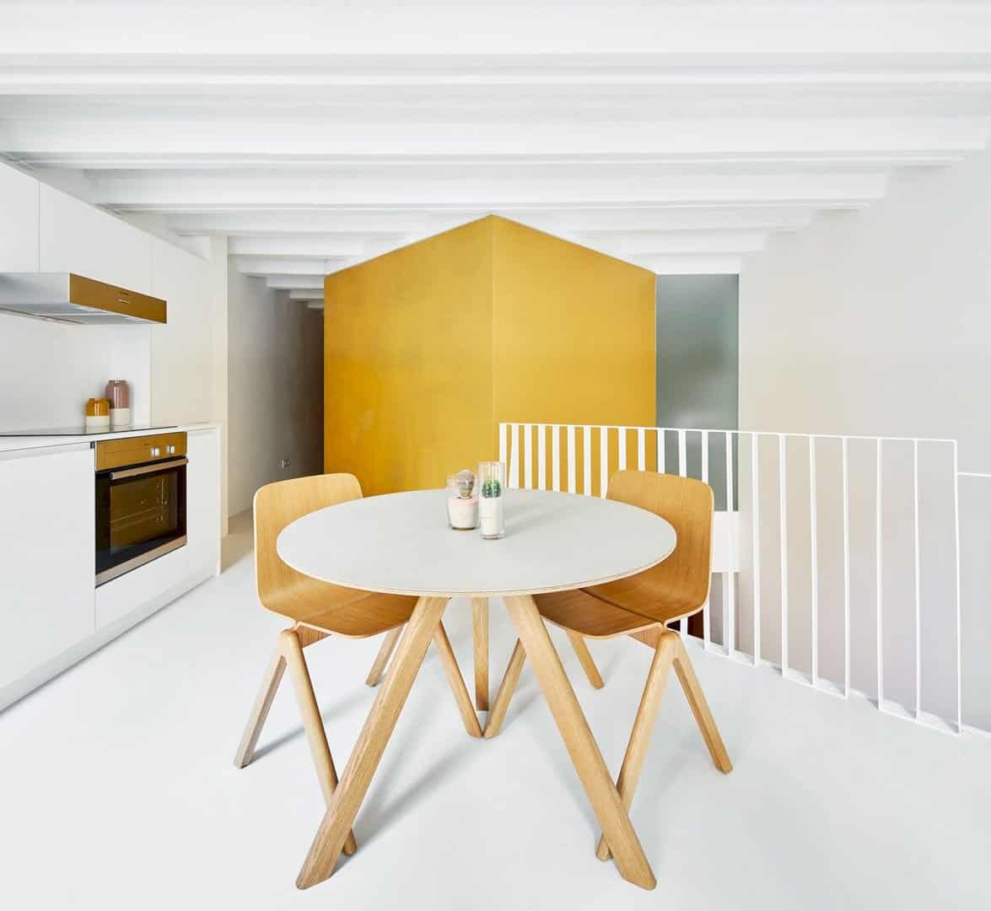
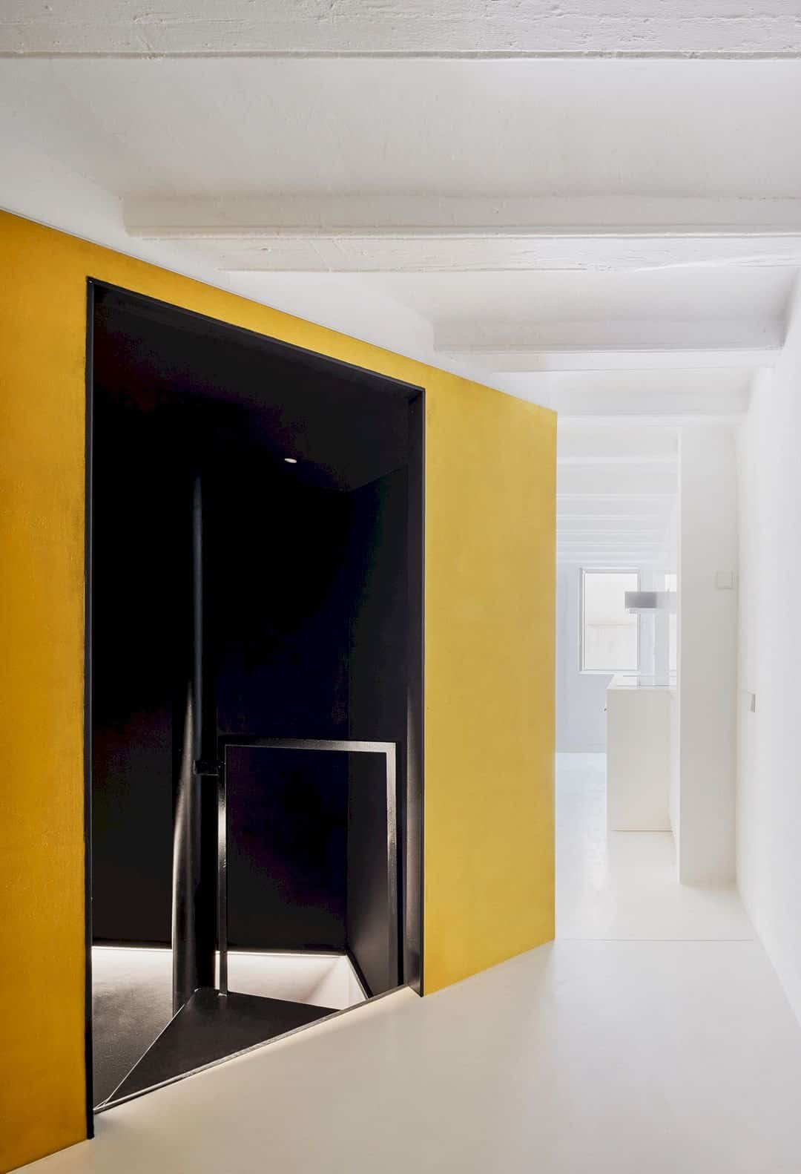
There are three existing paintings of the Brazilian origin on the ground floor, used as an interior decoration and also become a good way to preserve it. Those paintings are the reason for the client of Brazilian origin herself to buy these two dwellings and start the project.
Discover more from Futurist Architecture
Subscribe to get the latest posts sent to your email.
