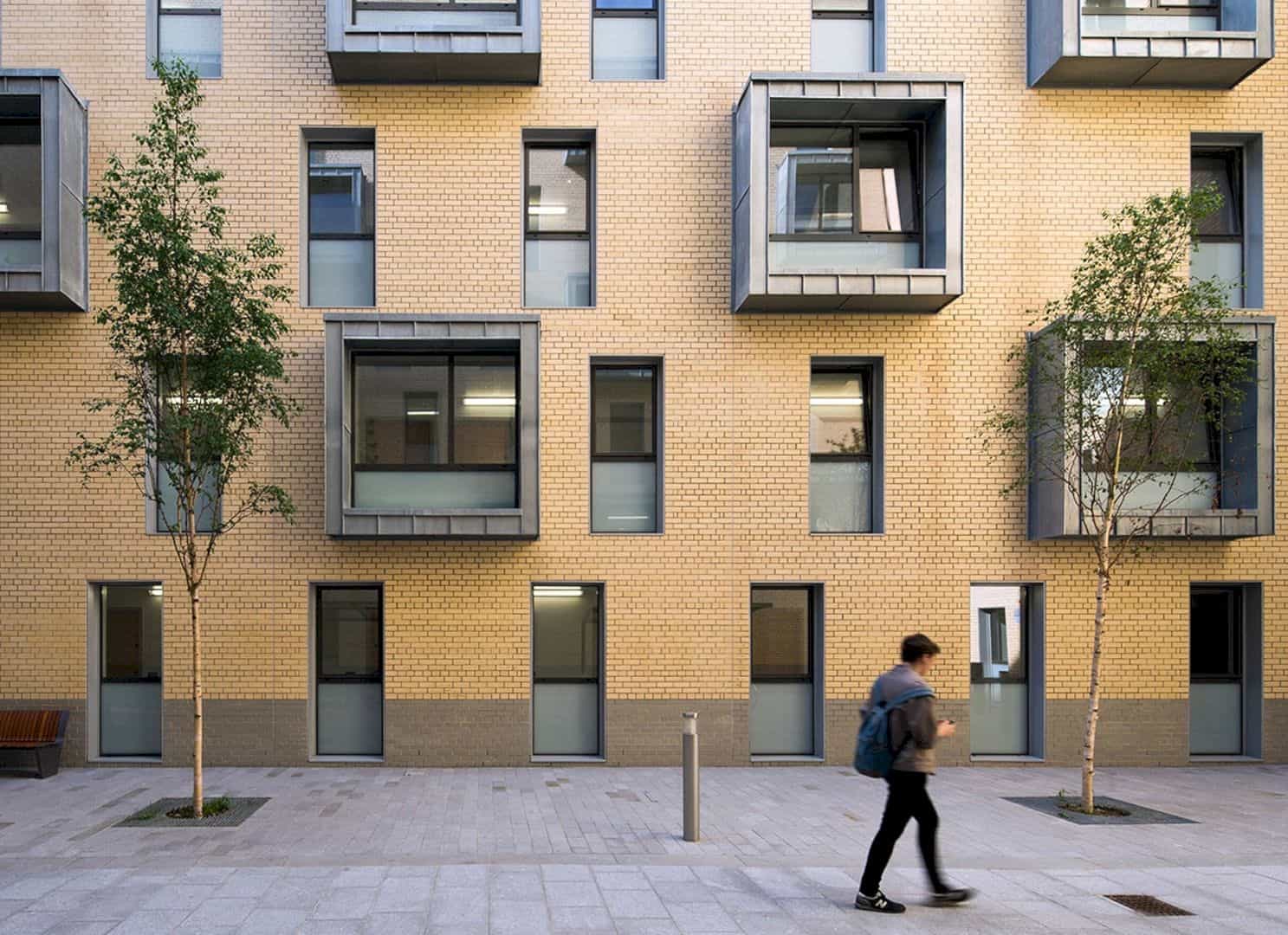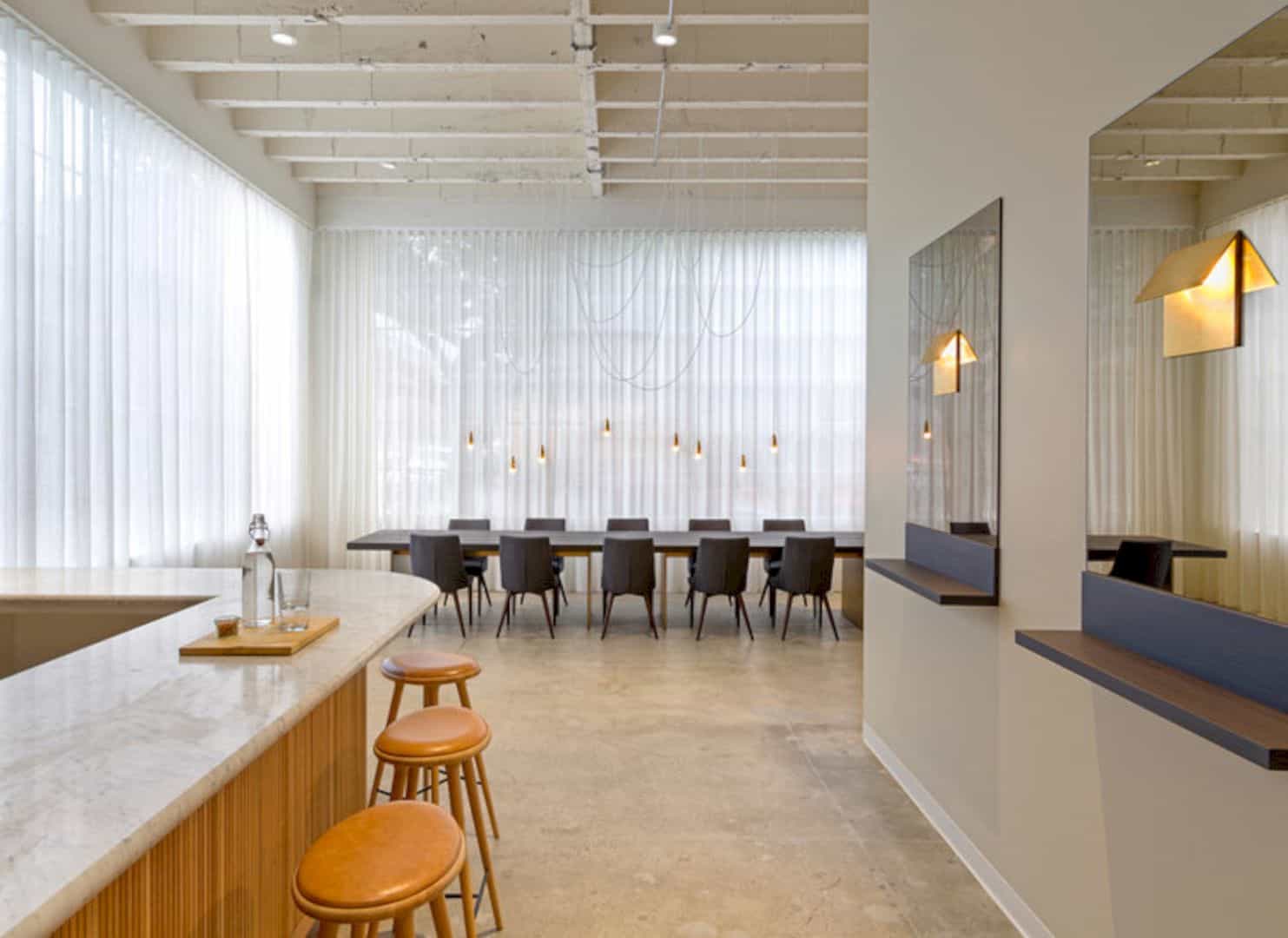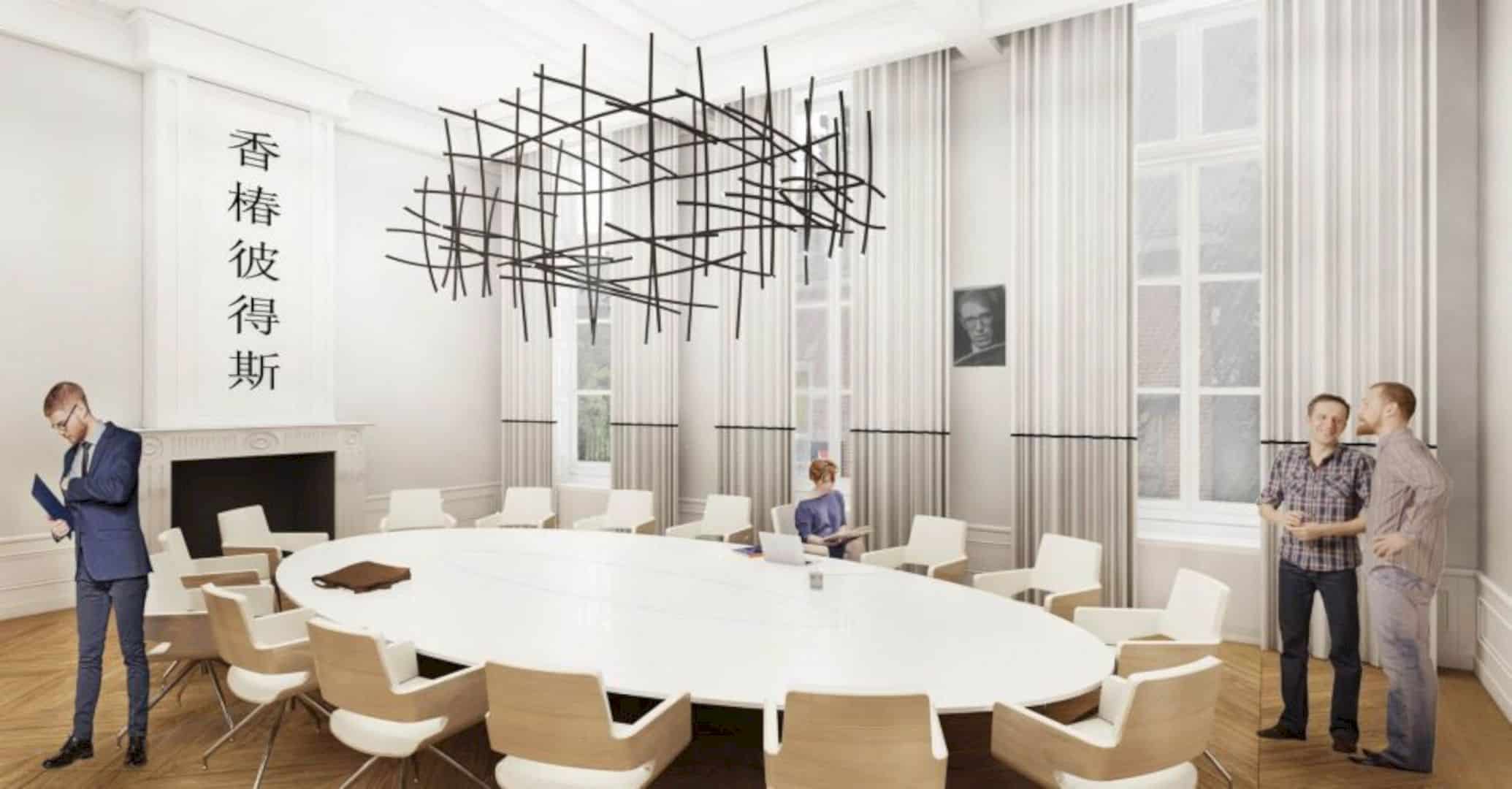Marwen works together with Wheeler Kearns Architects to design a beautiful building in Chicago for the under-served students. Marwen Expansion can provide free visual arts classes for 6 to 12 grades of students. It is a big project in 2015 for the architect and Marwen who already work together for twenty years.
Program
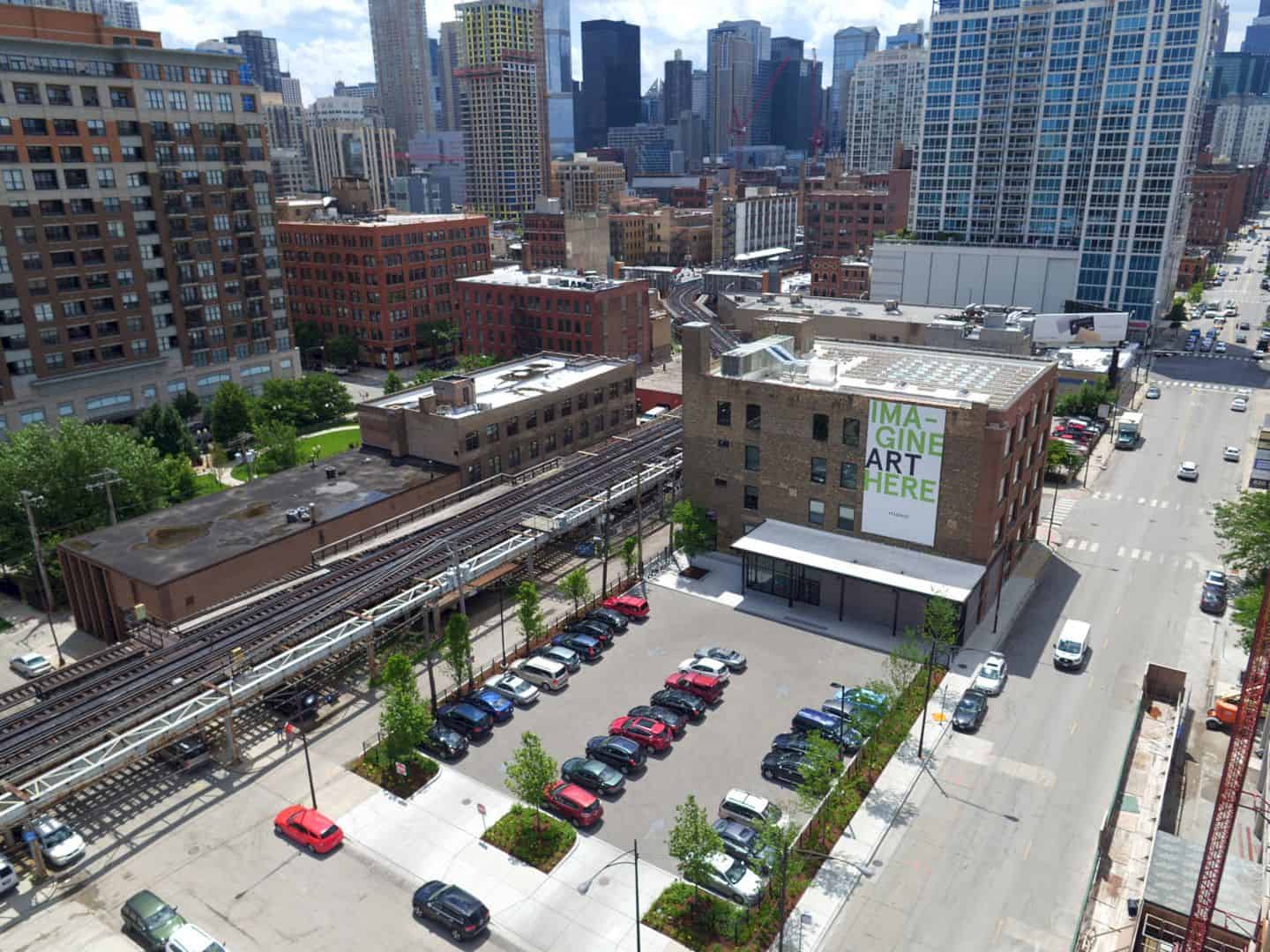
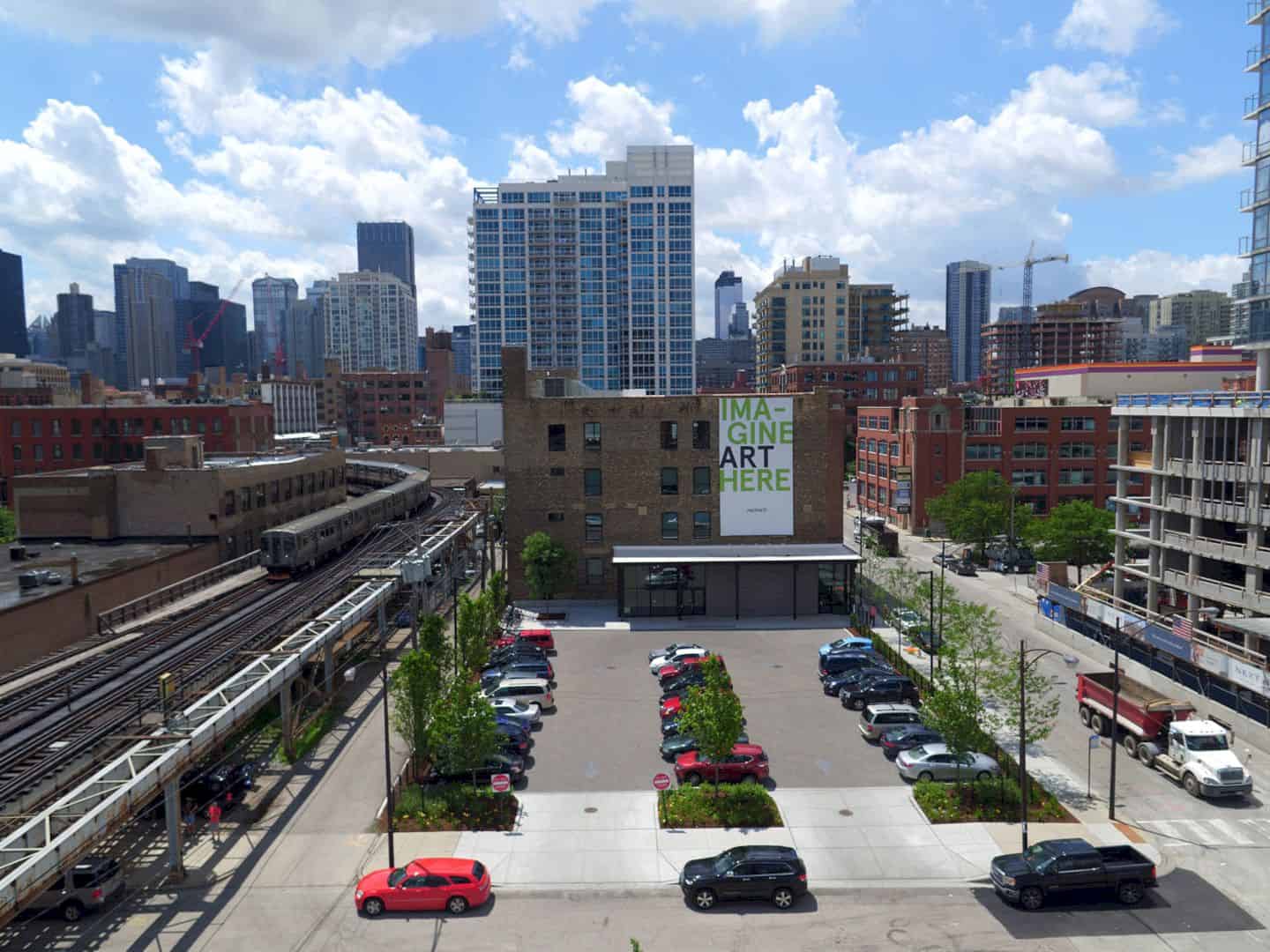
The program of Marwen Expansion is not only about the art classes but also an alumni gallery, a main public gallery for the student work, library, 9 state-of-the-art instructional studios, and also administrative offices.
Expansion

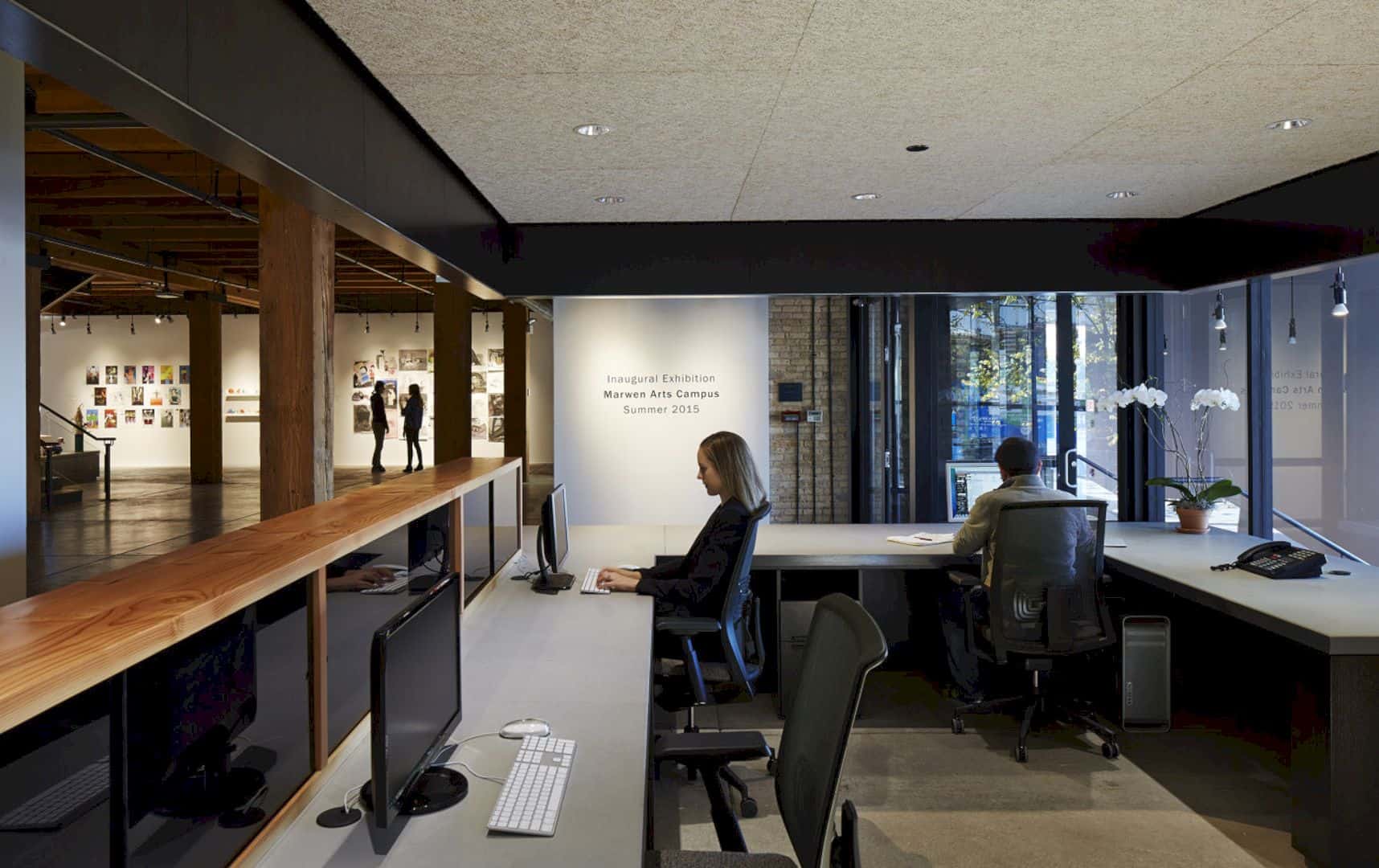
The expansion process of this project also includes new HVAC, building signage, roof, a new entry/parking court, window, transitional/multiuse loggia space, and additional 15,000 SF of new/renovated studio spaces.
Design
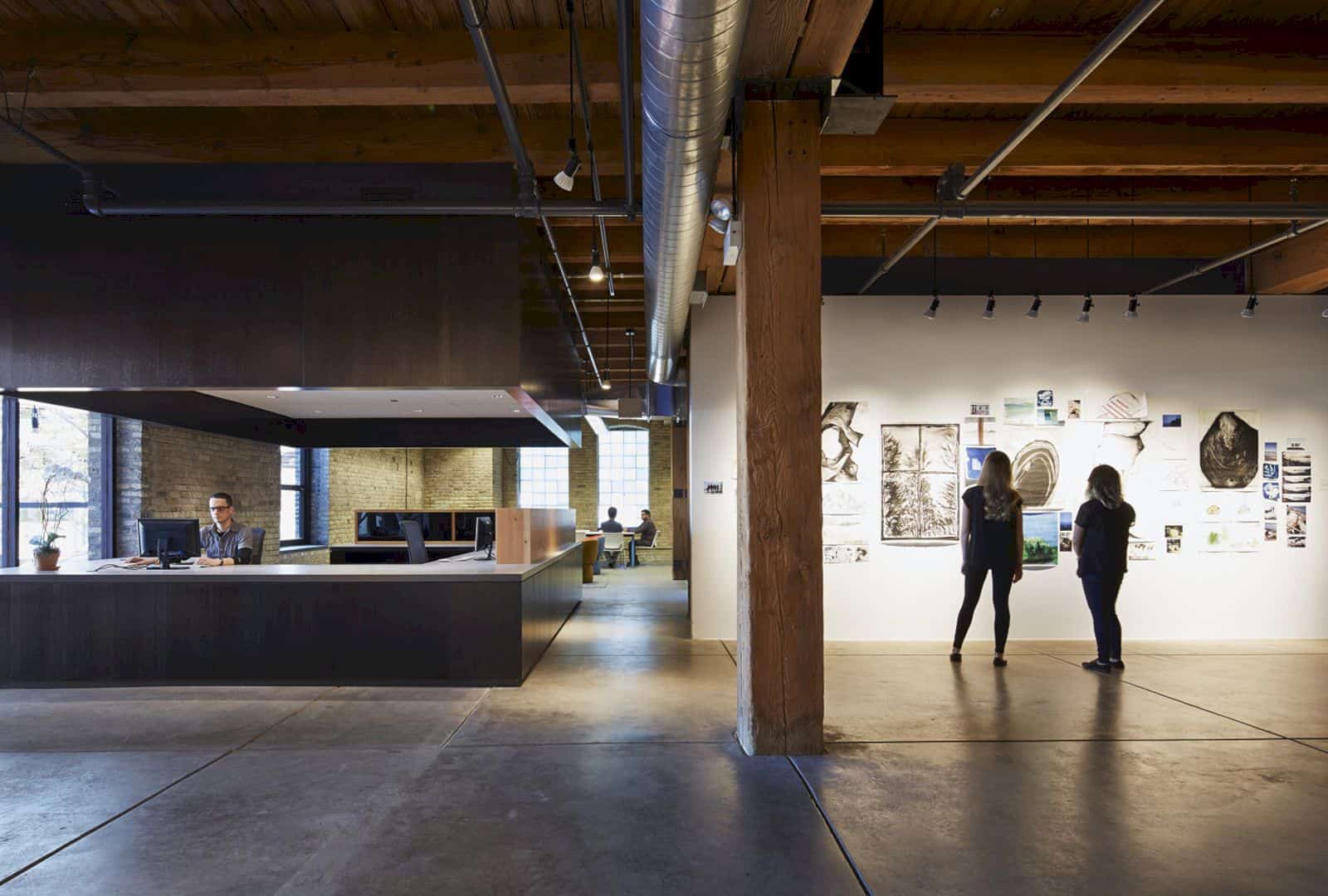
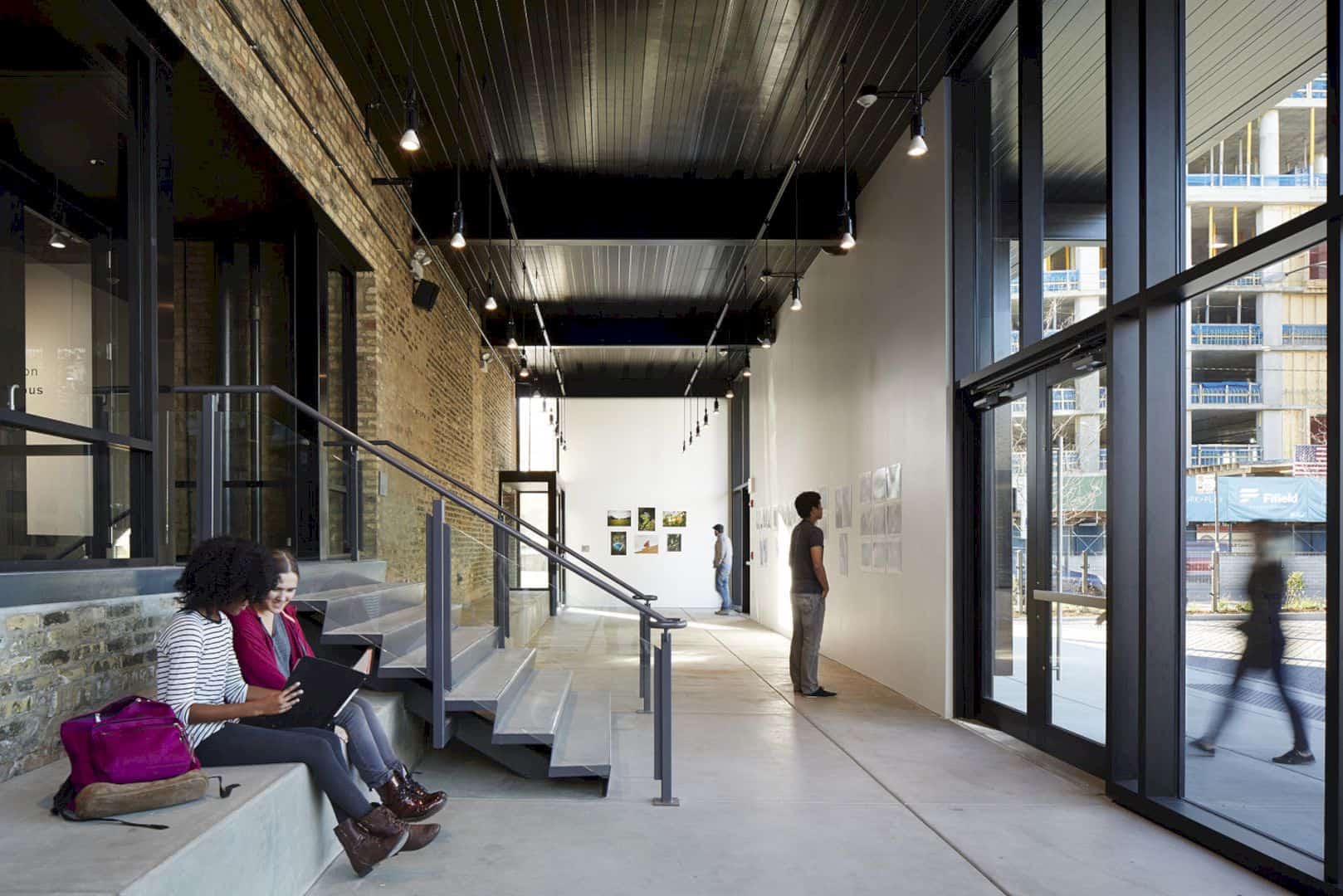
The beautiful building is designed with some materials and different processes. The concrete floors can complement the brick masonry and the Douglas for a structure of the building. The formal gallery has a color palette which is simple. The vibrant colors can be seen around the corners of the spaces.
Elements
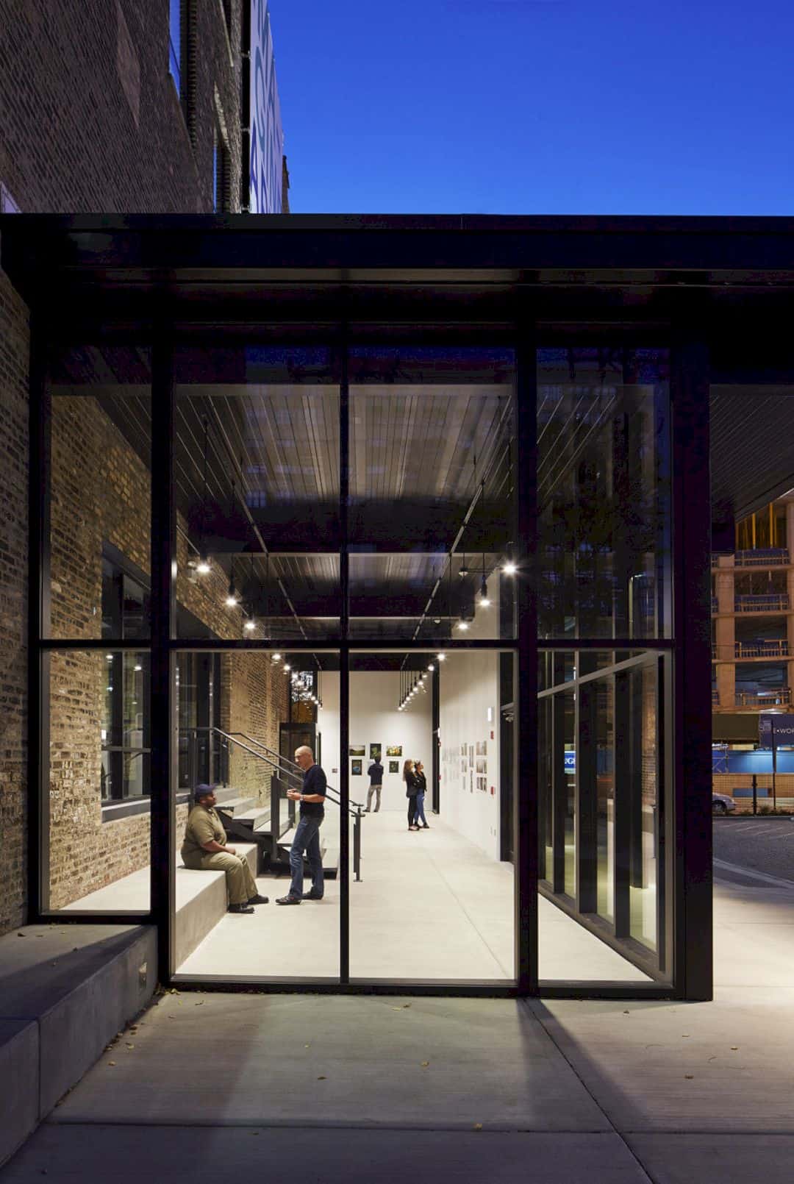
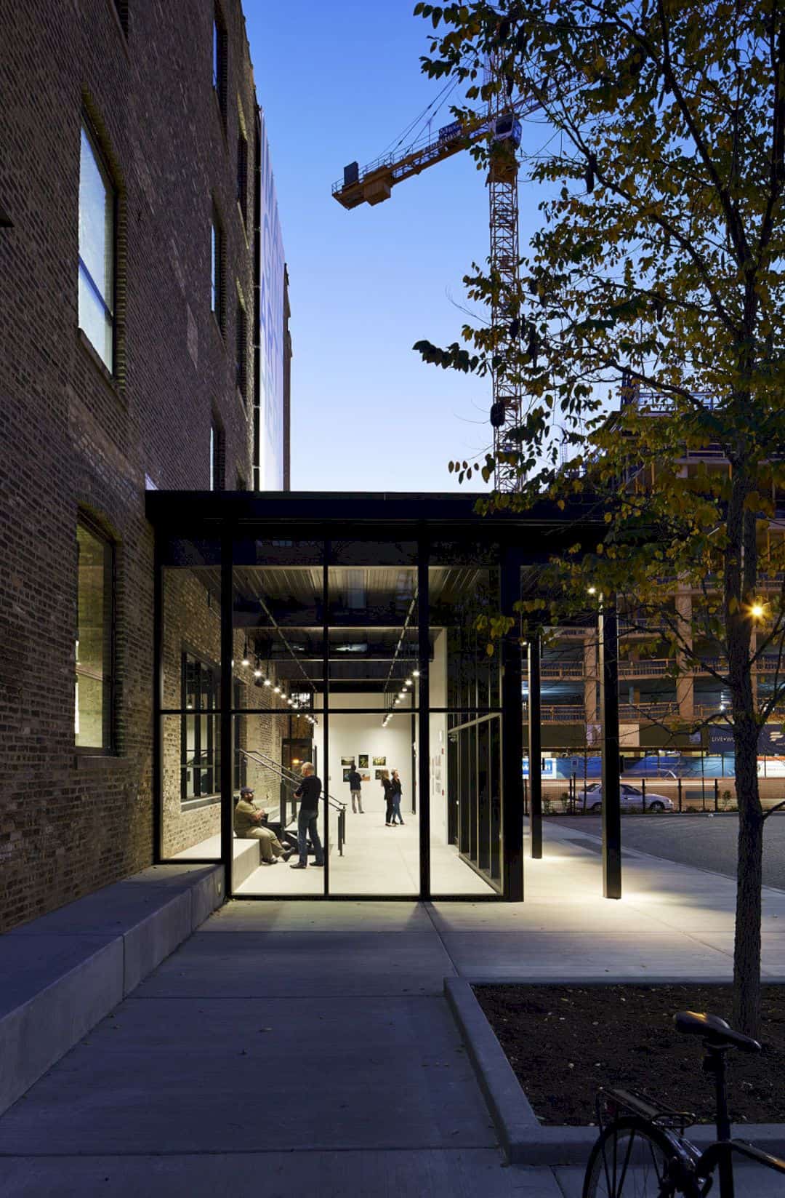
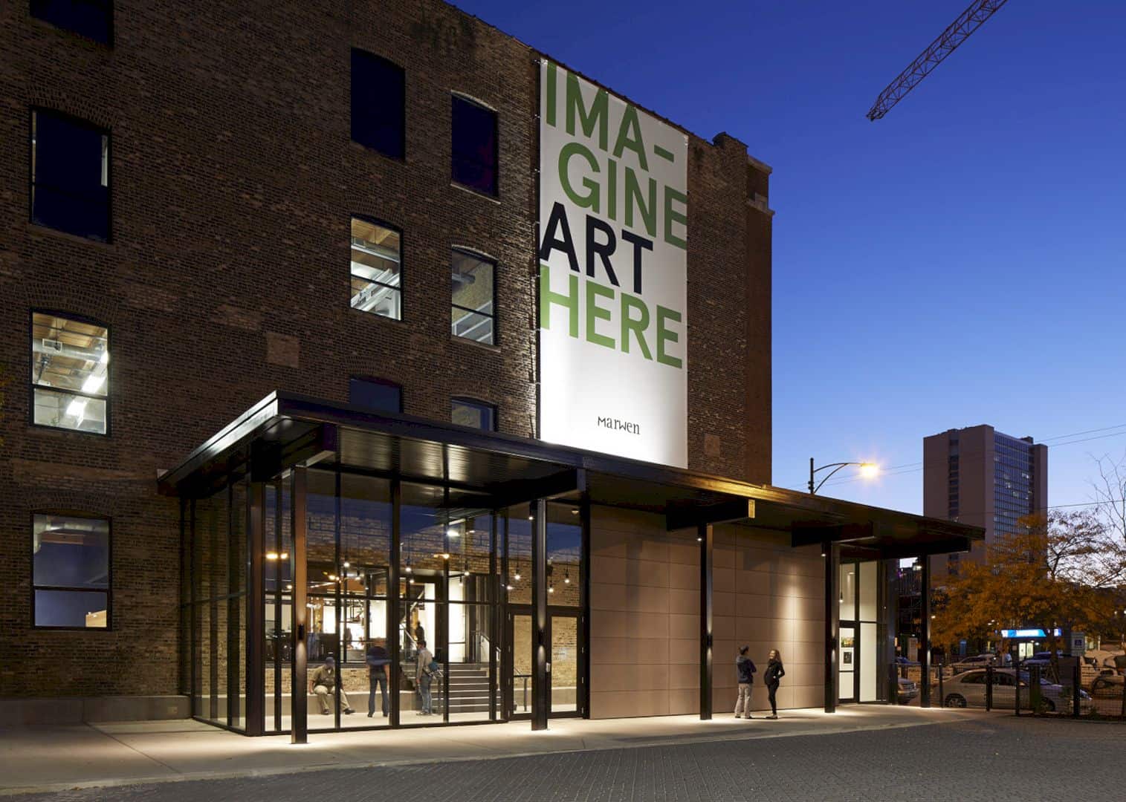
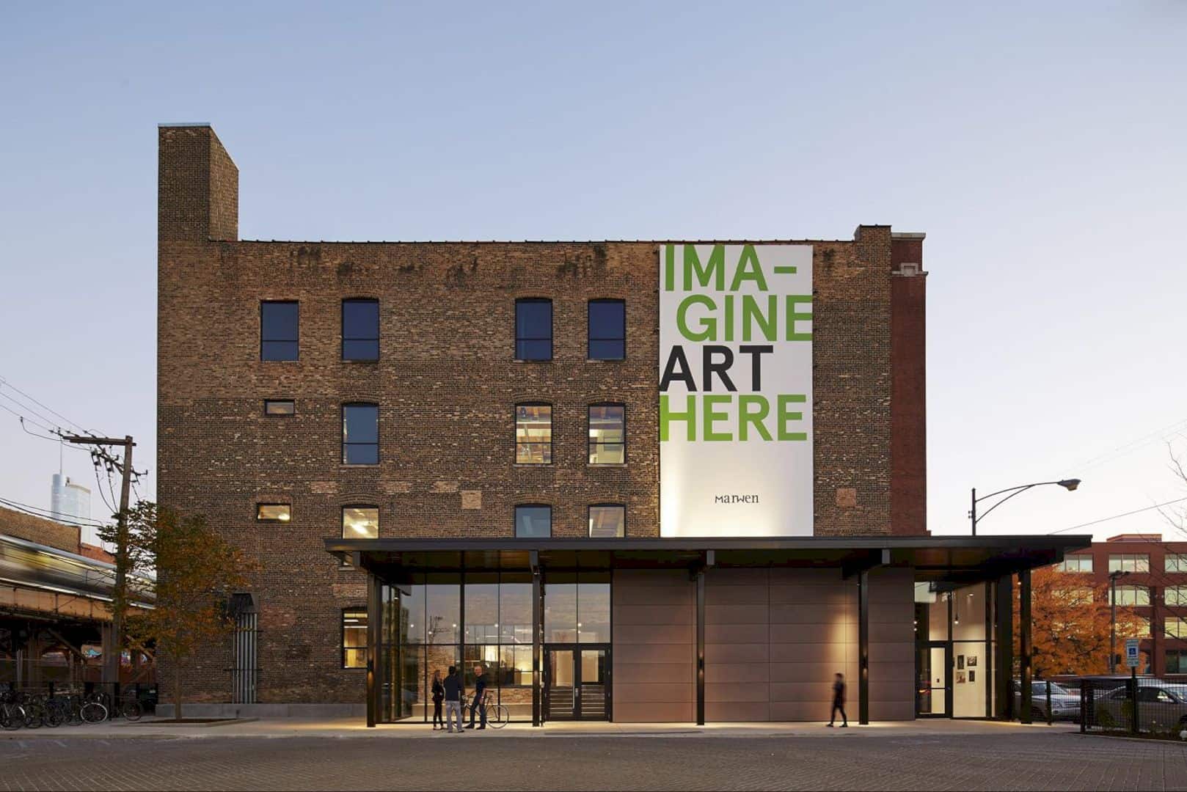
The building is used a color-coded for the system elements, creating a simple and elegant style of the industrial model. The main goal of the building architecture is providing a safe harbor for all students and allowing them to explore more things in the arts.
Via wkarch
Discover more from Futurist Architecture
Subscribe to get the latest posts sent to your email.
