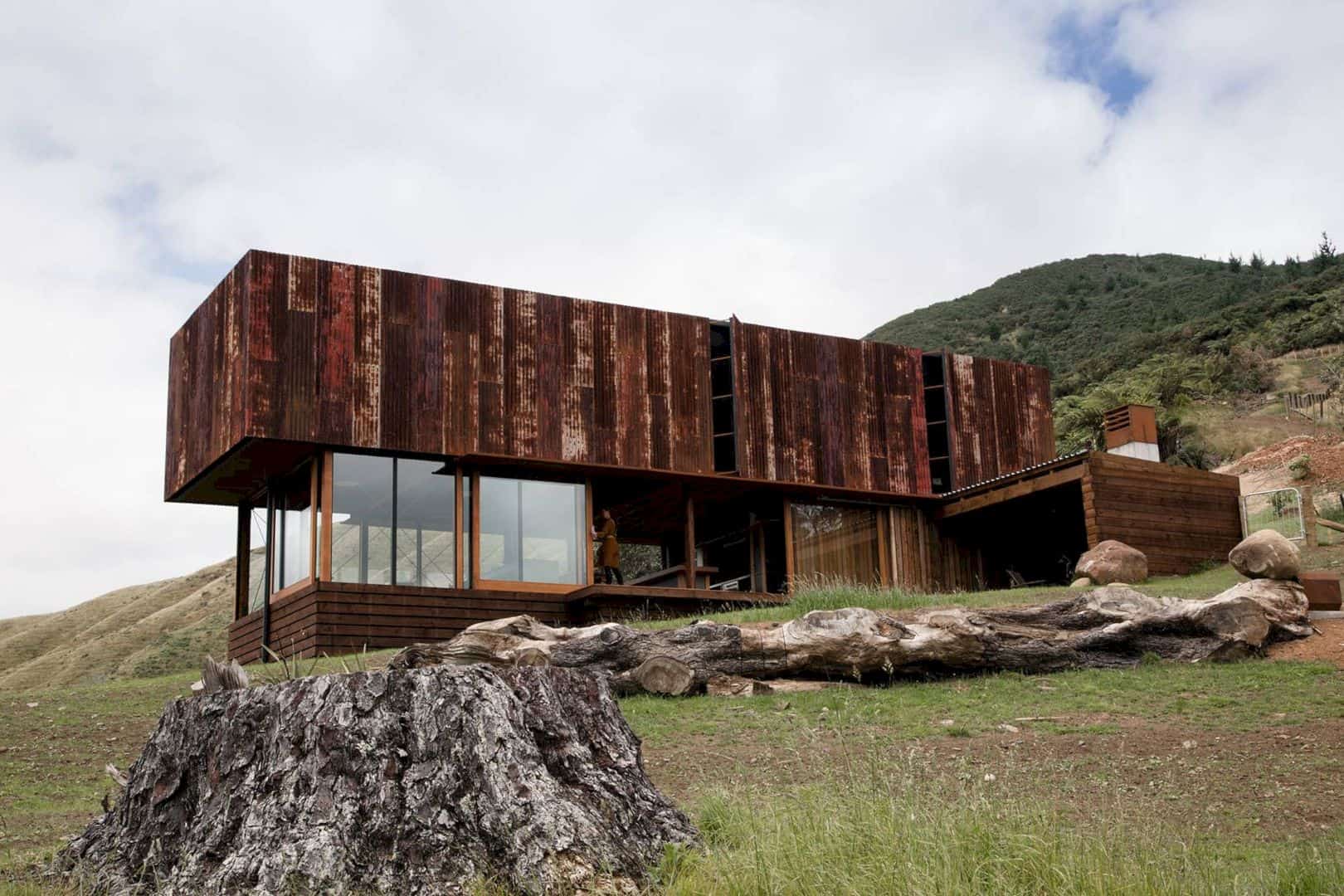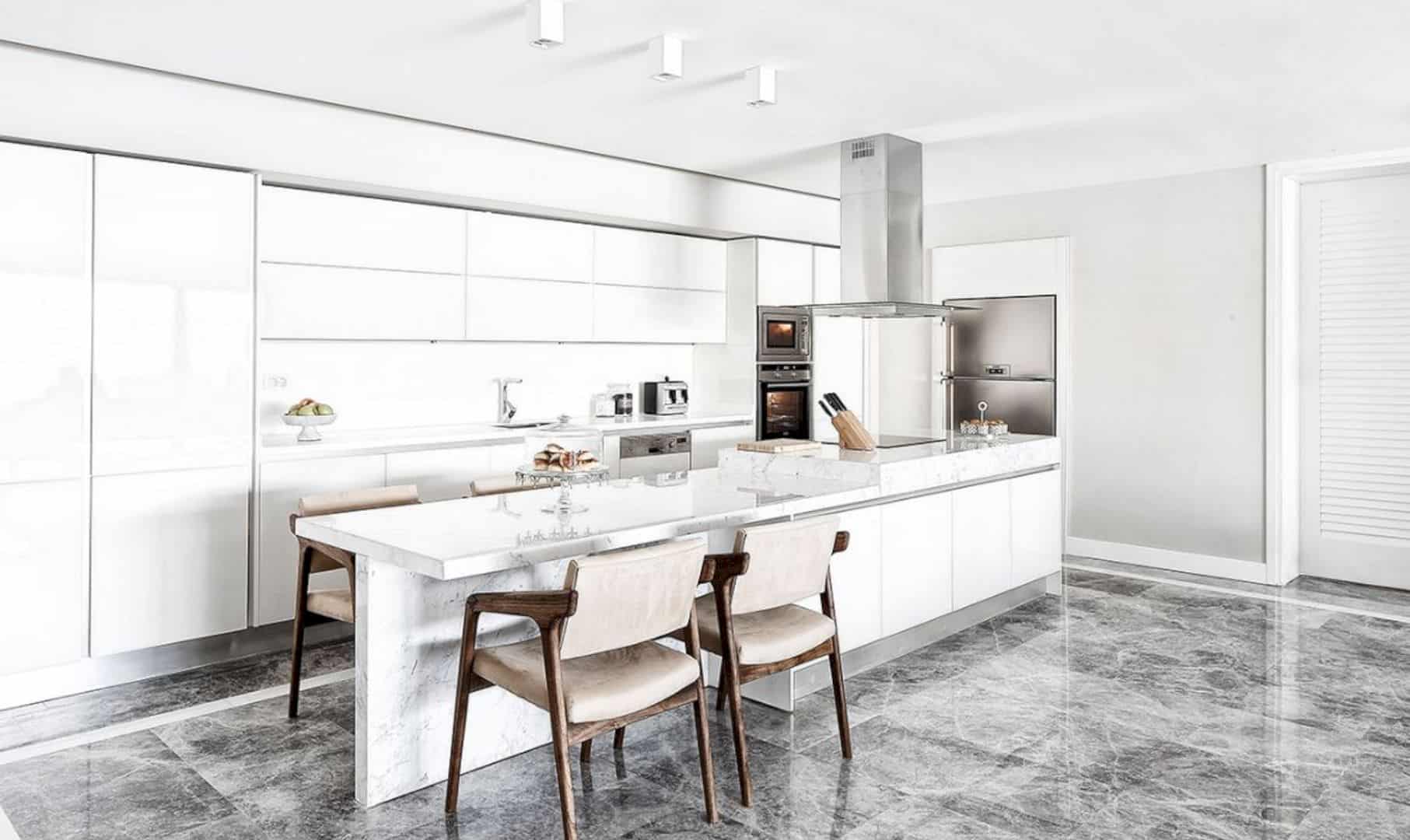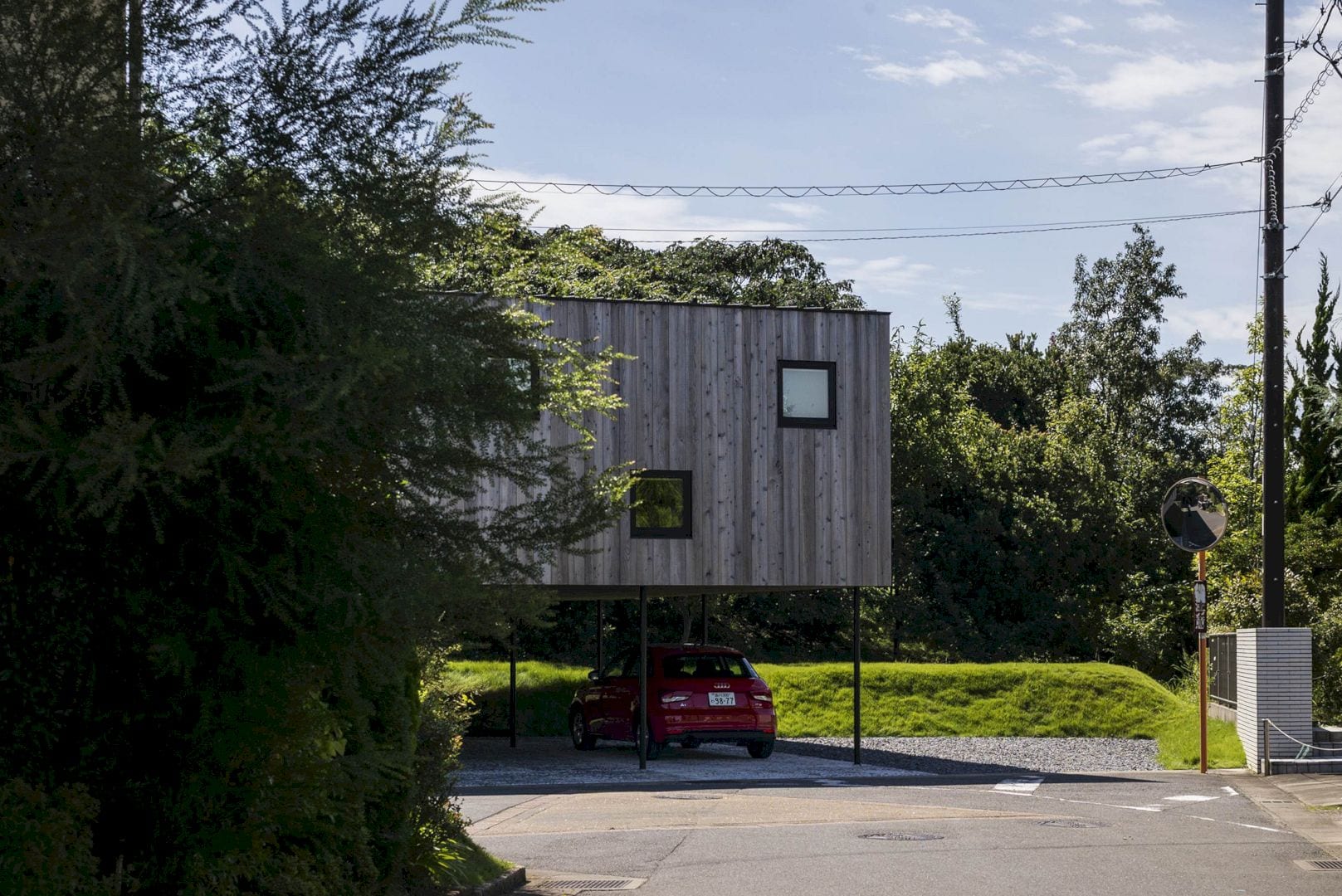Oak Brook Passive Solar Residence is located in Oak Brook, Illinois. It has been destroyed by fire after twenty years designed by Mr. Kendle. The renovation of this home starts with the key planning elements from the previous design. The home has a new design in a curved form with the sculptural spiral staircase in it.
Plan
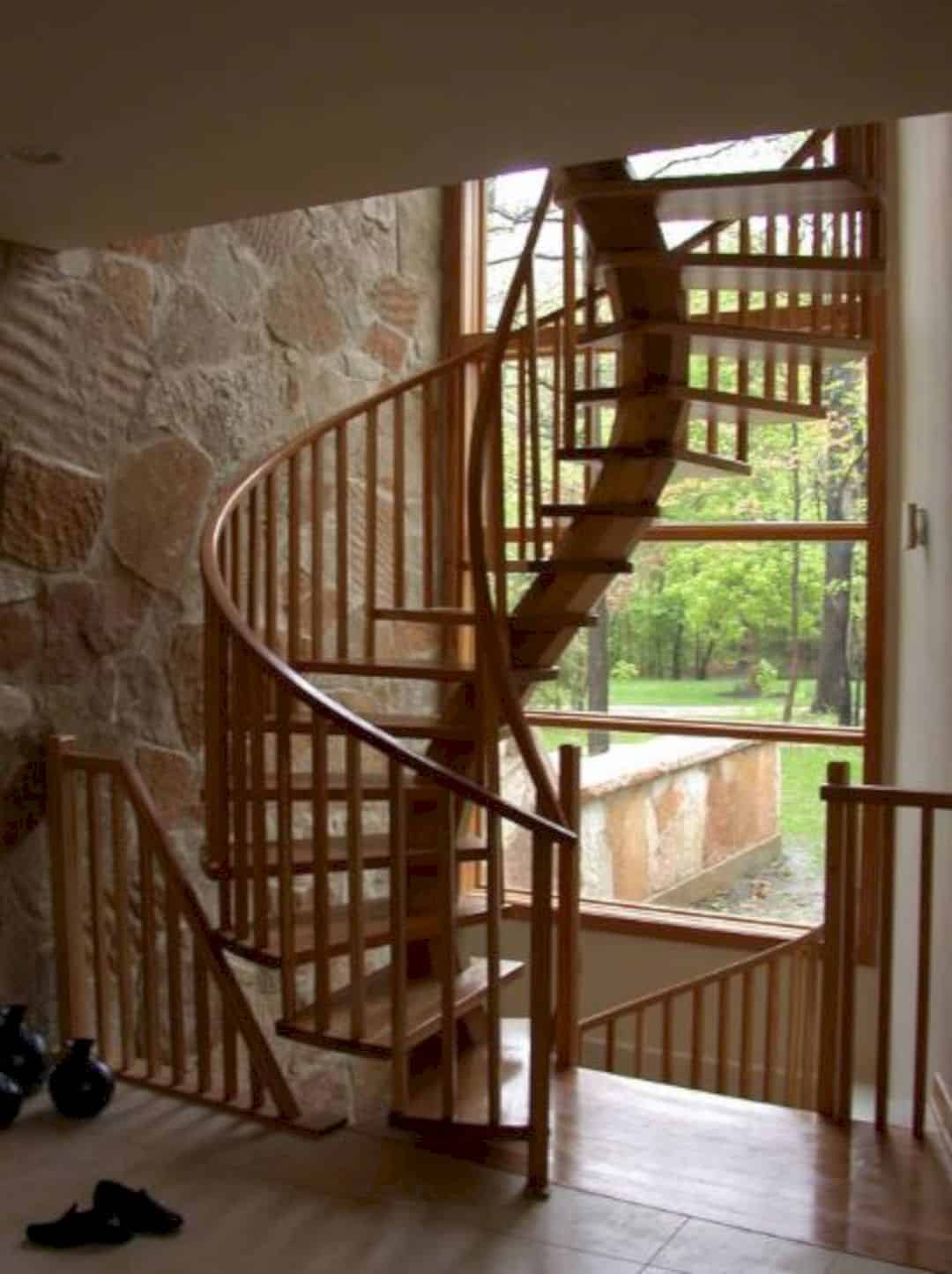
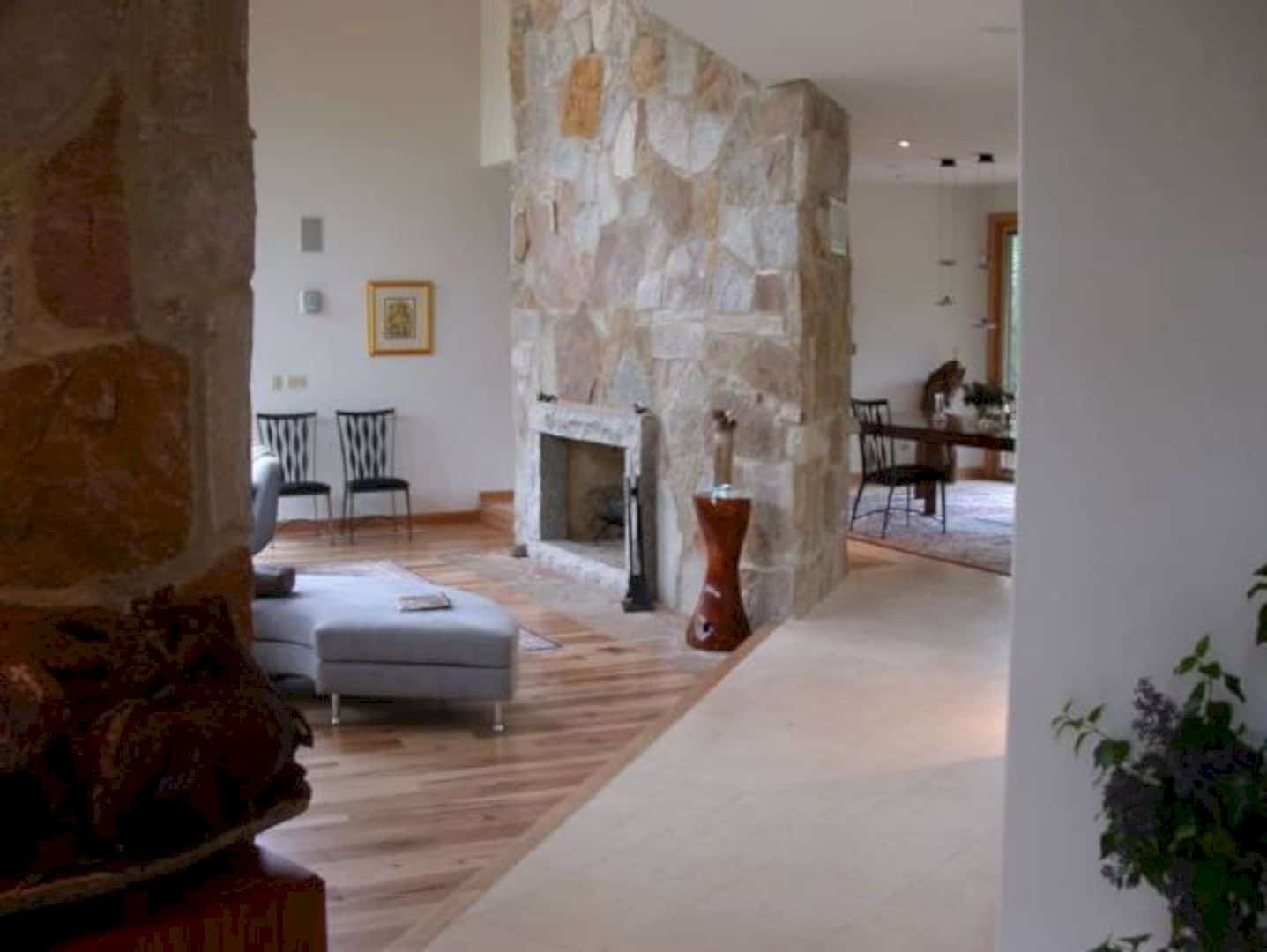
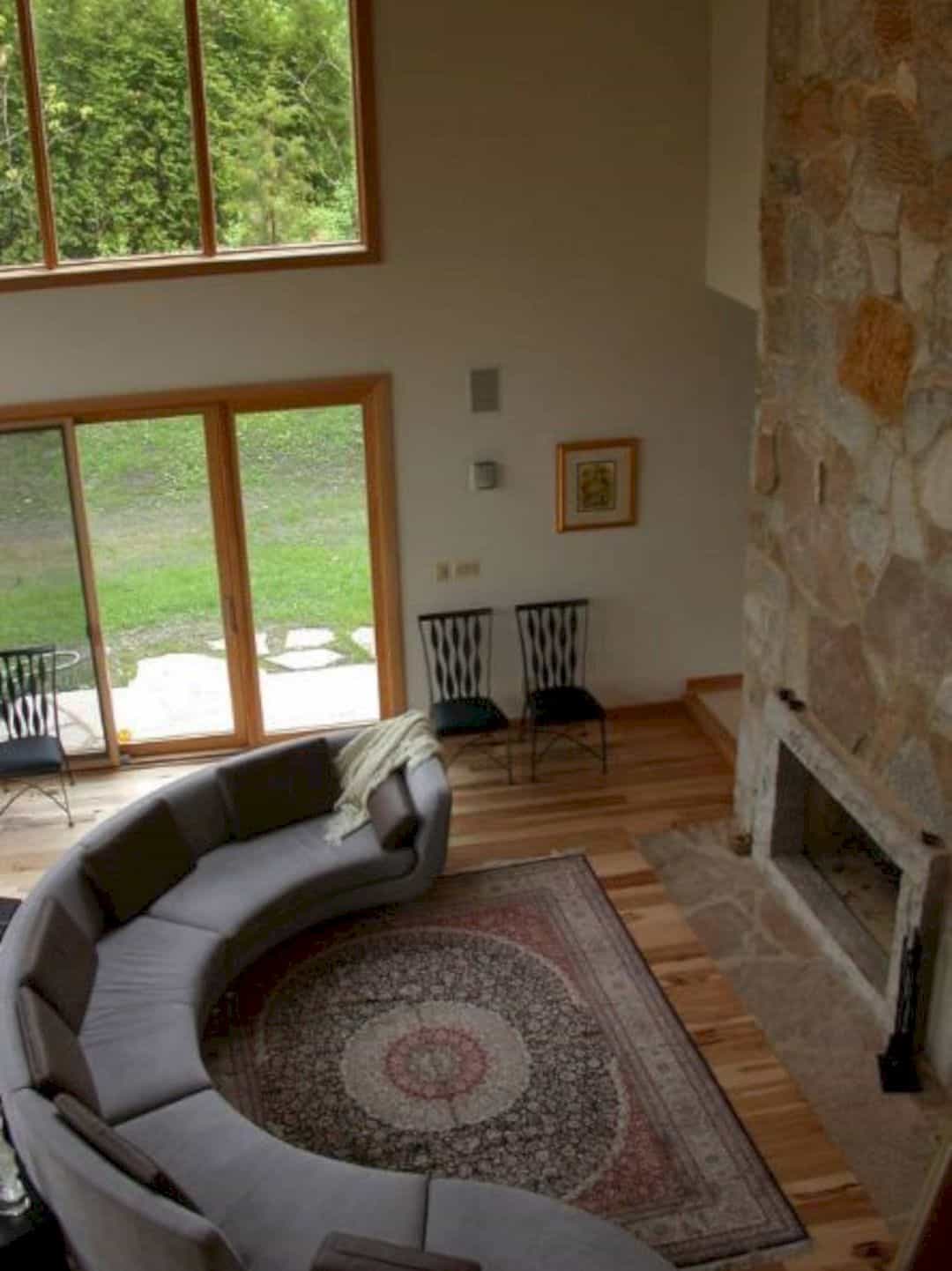
The key planning elements are used once again from the previous home. The exception is the sculptural spiral staircase. It is relocated to the glazed perimeter that can show off against the wooded backdrop and the 3-story stone wall.
Materials
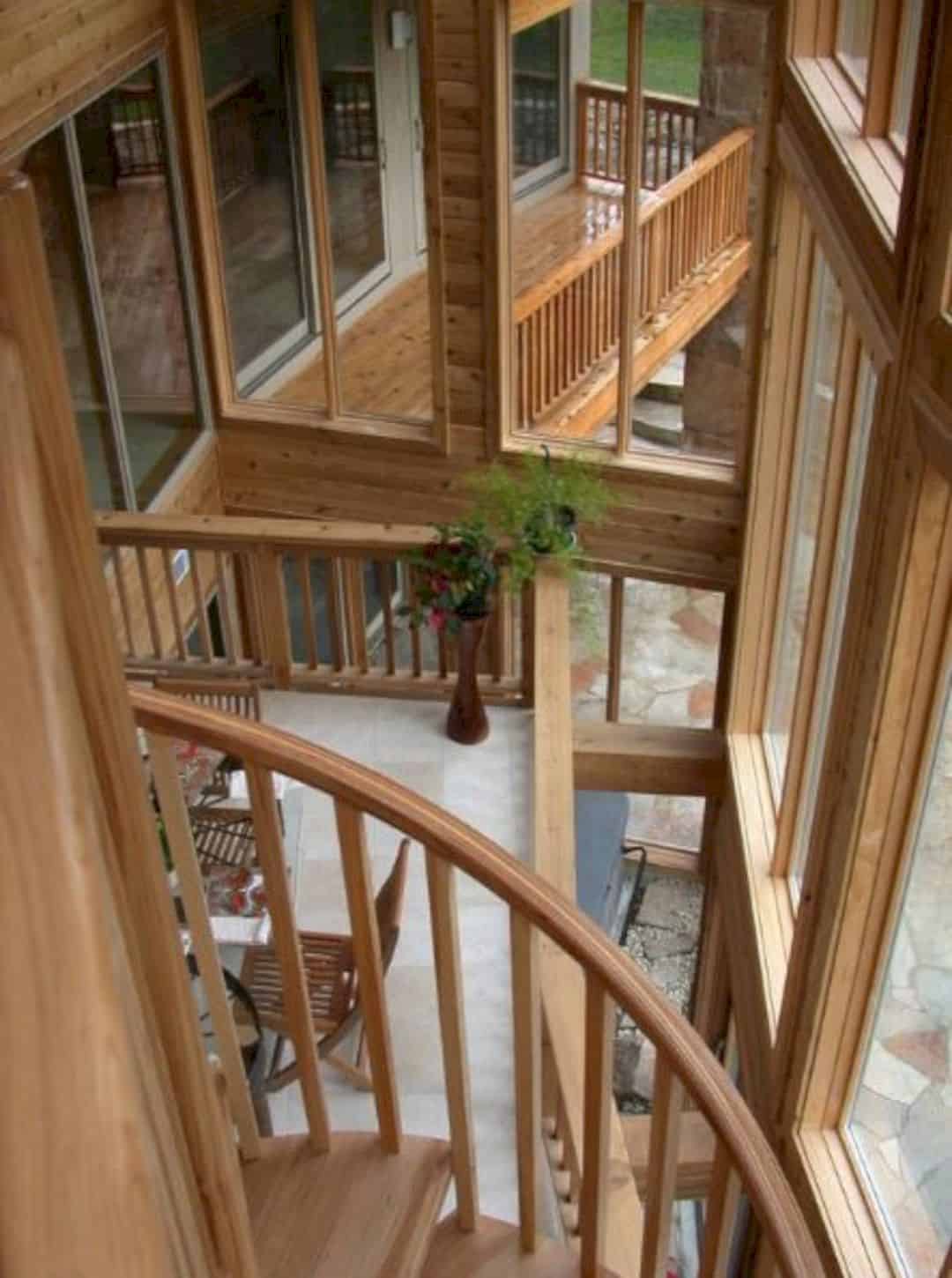
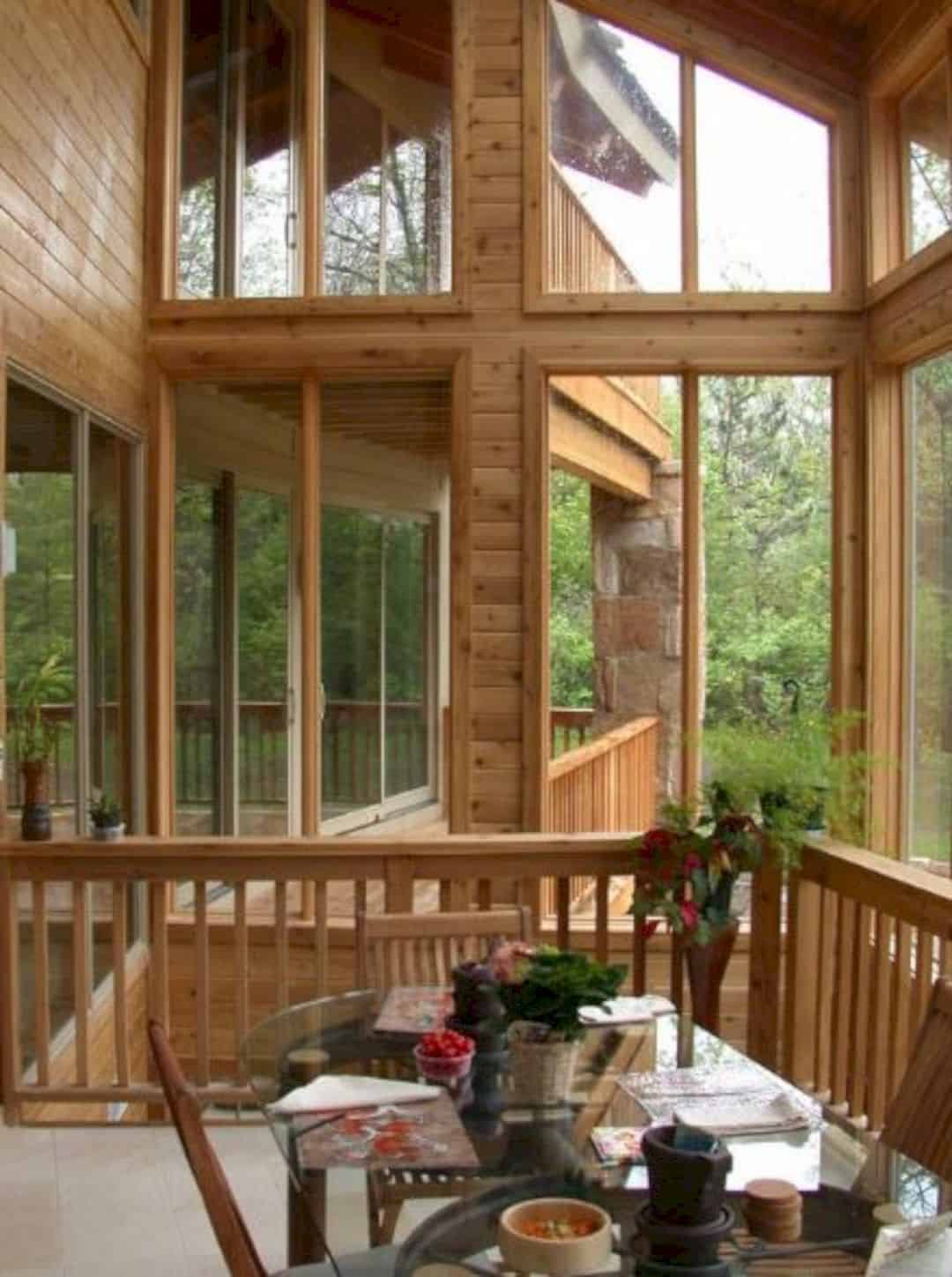
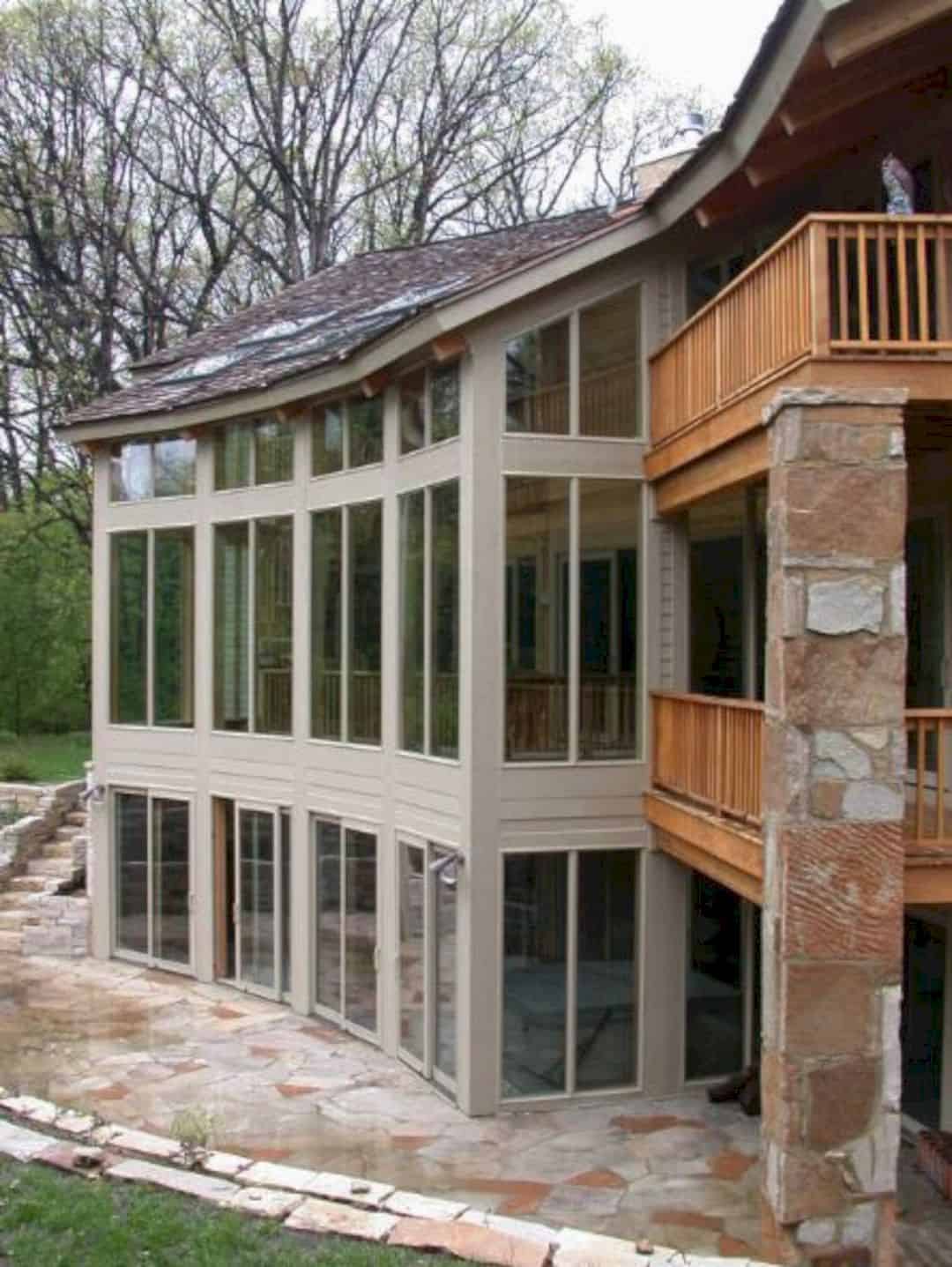
Oak Brook Passive Solar Residence is built with some different materials like wood, glass, stone, and also concrete. Wood is the most used material by the architect, creating a warm and also a beautiful residential in Oak Brook.
Geometry
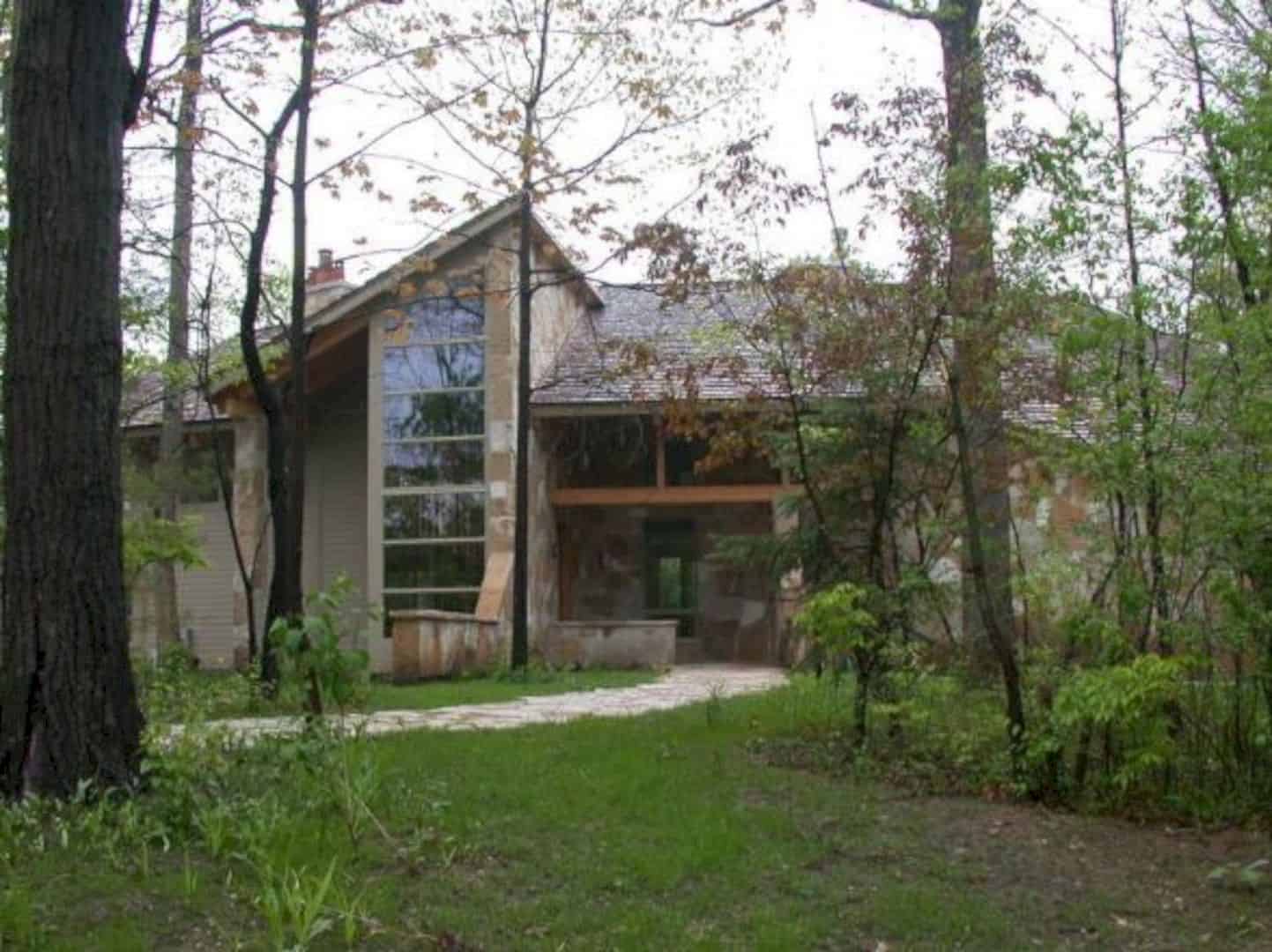

The home has a curved geometry which is different from the triangular form of its first geometry. The curved geometry can reflect the sun path and also the softness of the natural woods around the home site.
Via kendledesign
Discover more from Futurist Architecture
Subscribe to get the latest posts sent to your email.
