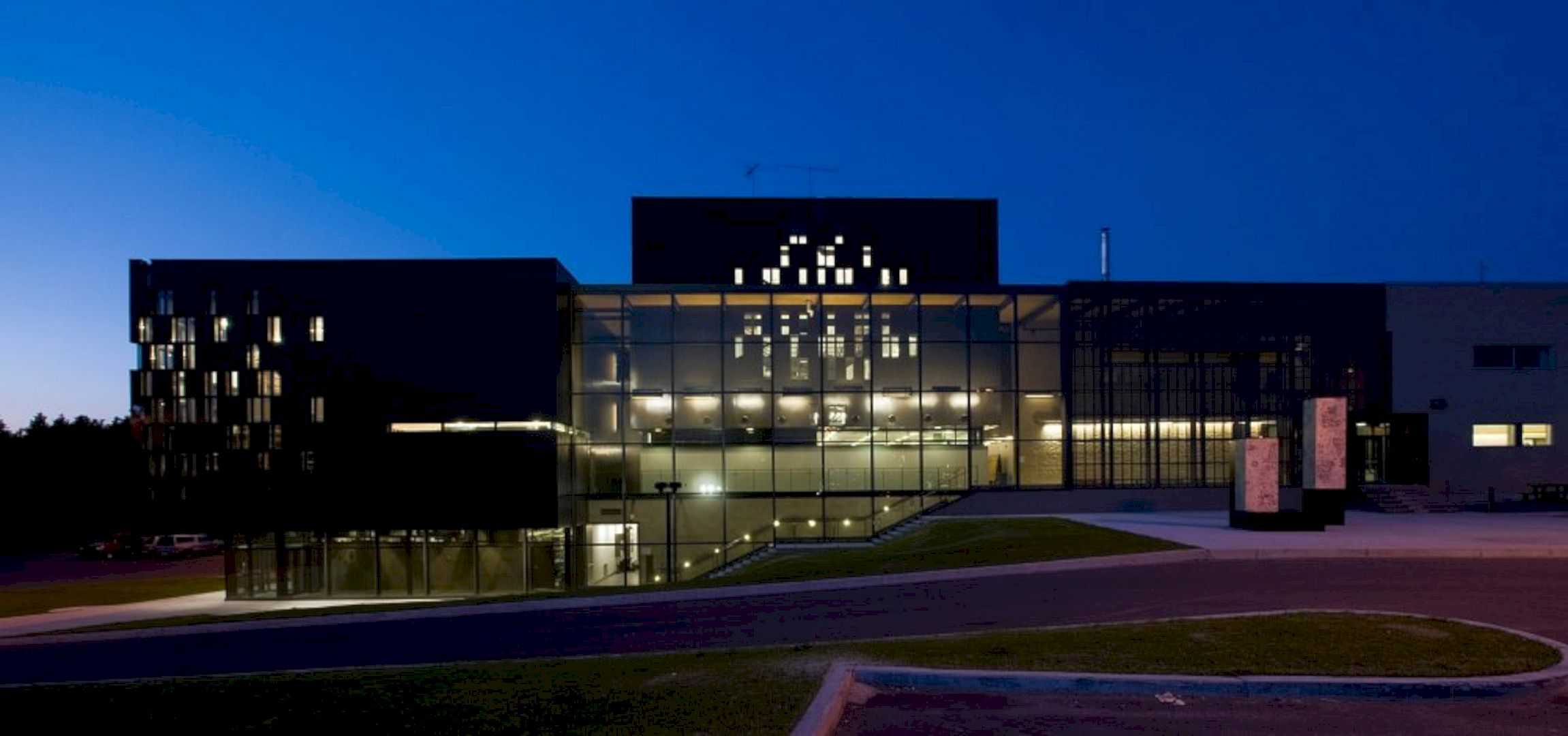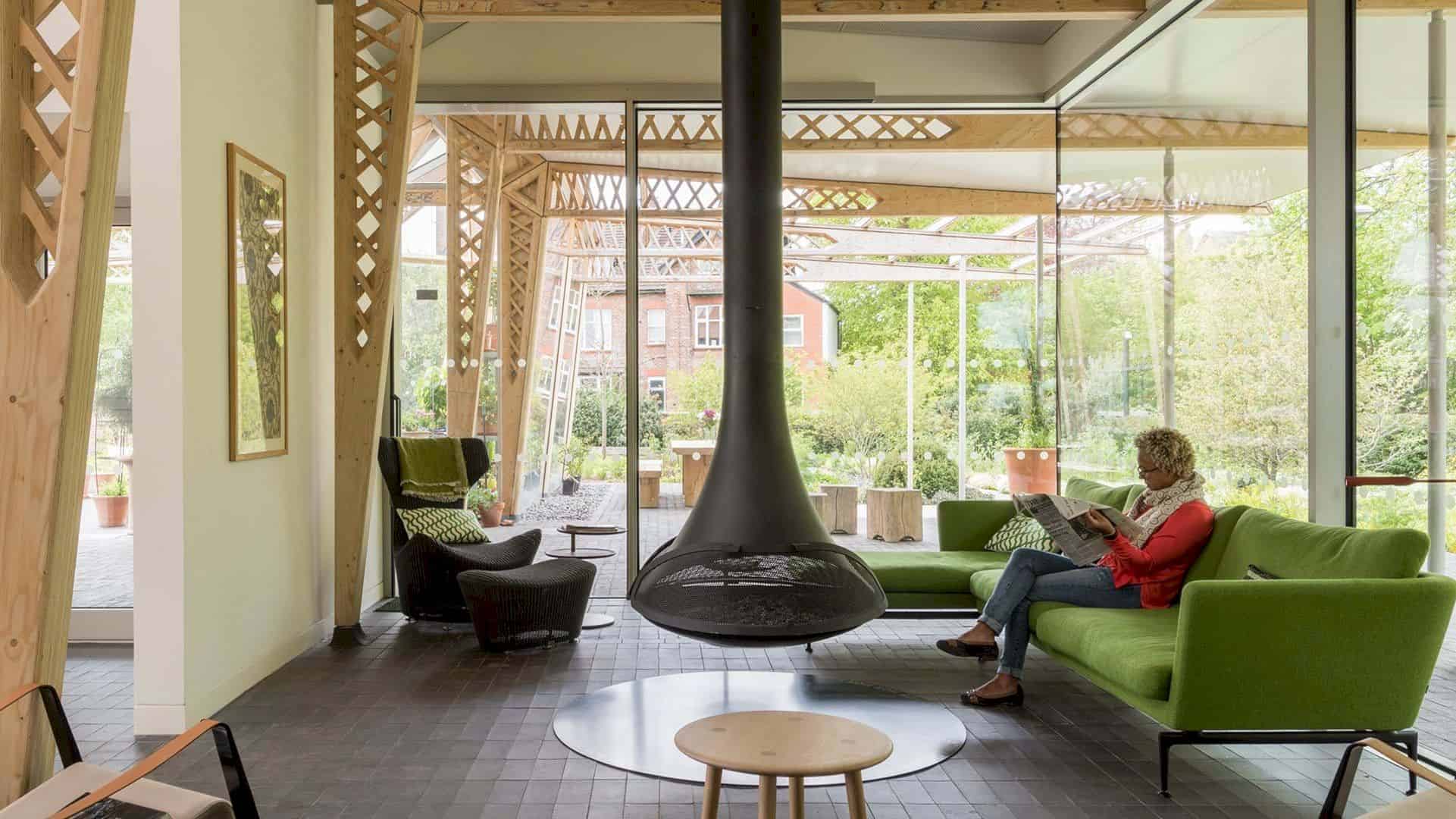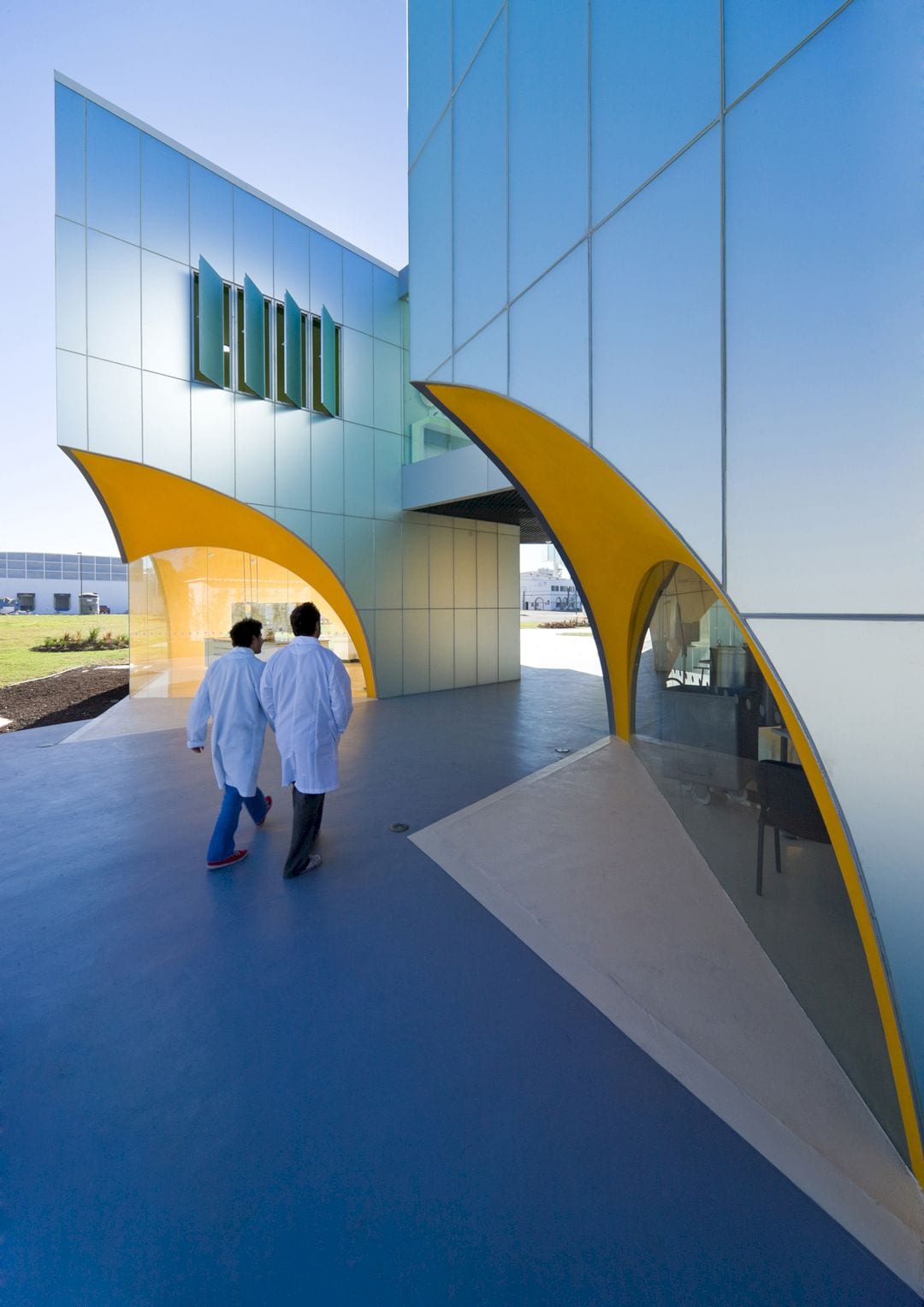San Leandro Tech Campus is a project by Westlake Urban Developers with OSIsoft. This futuristic campus building will not only become an icon for the history of the San Leandro city in California but also create a changing to the technology place of Bay Area with its technology focus design.
Facilities
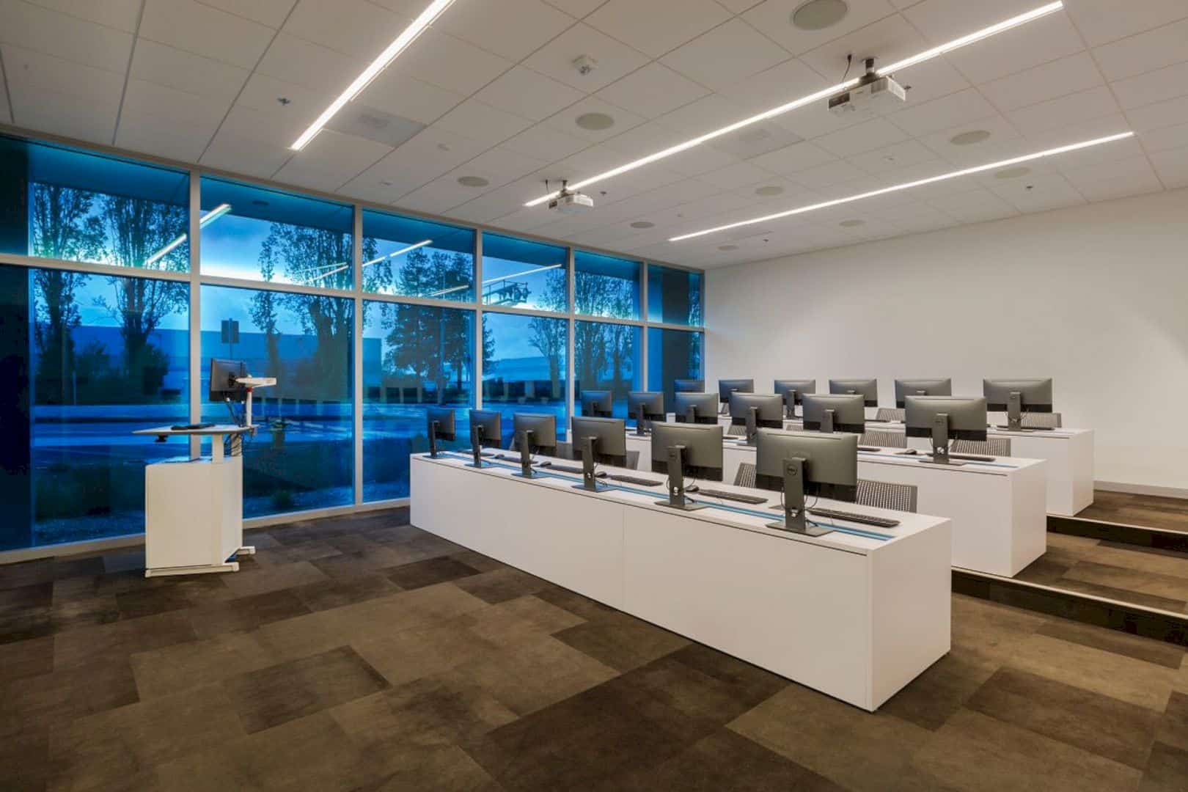
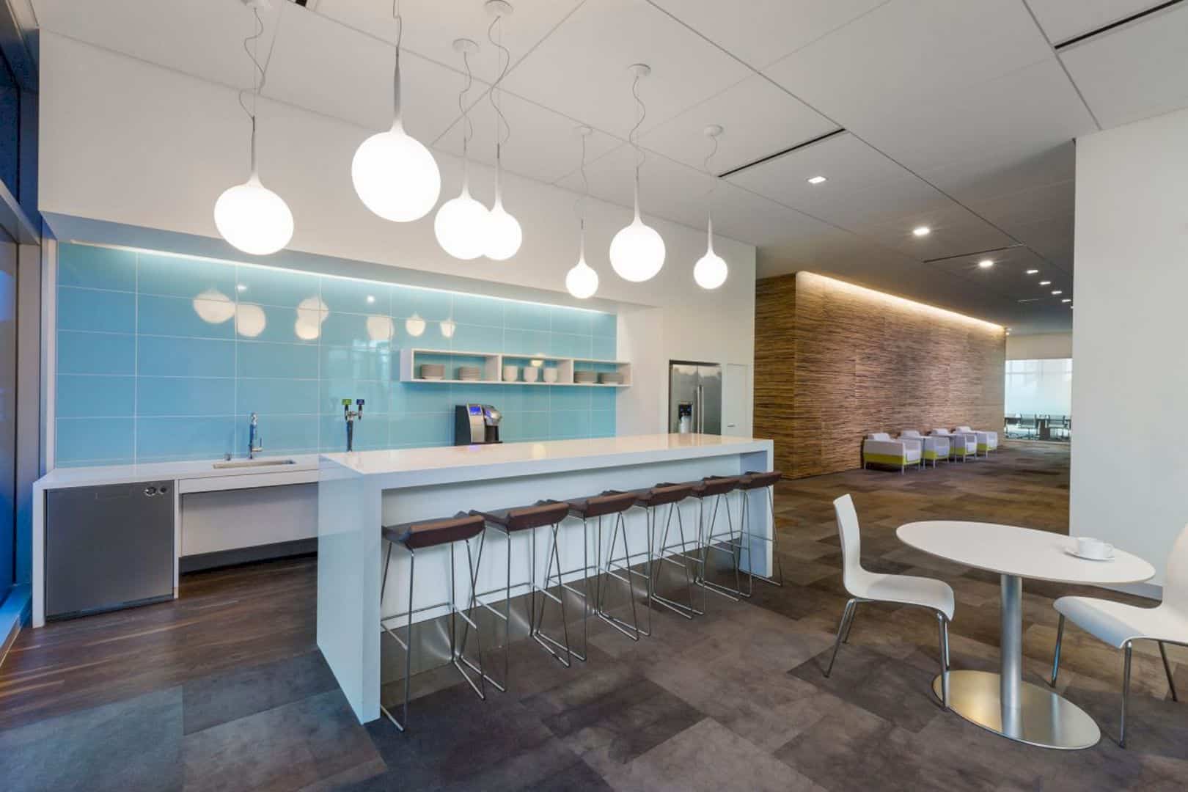
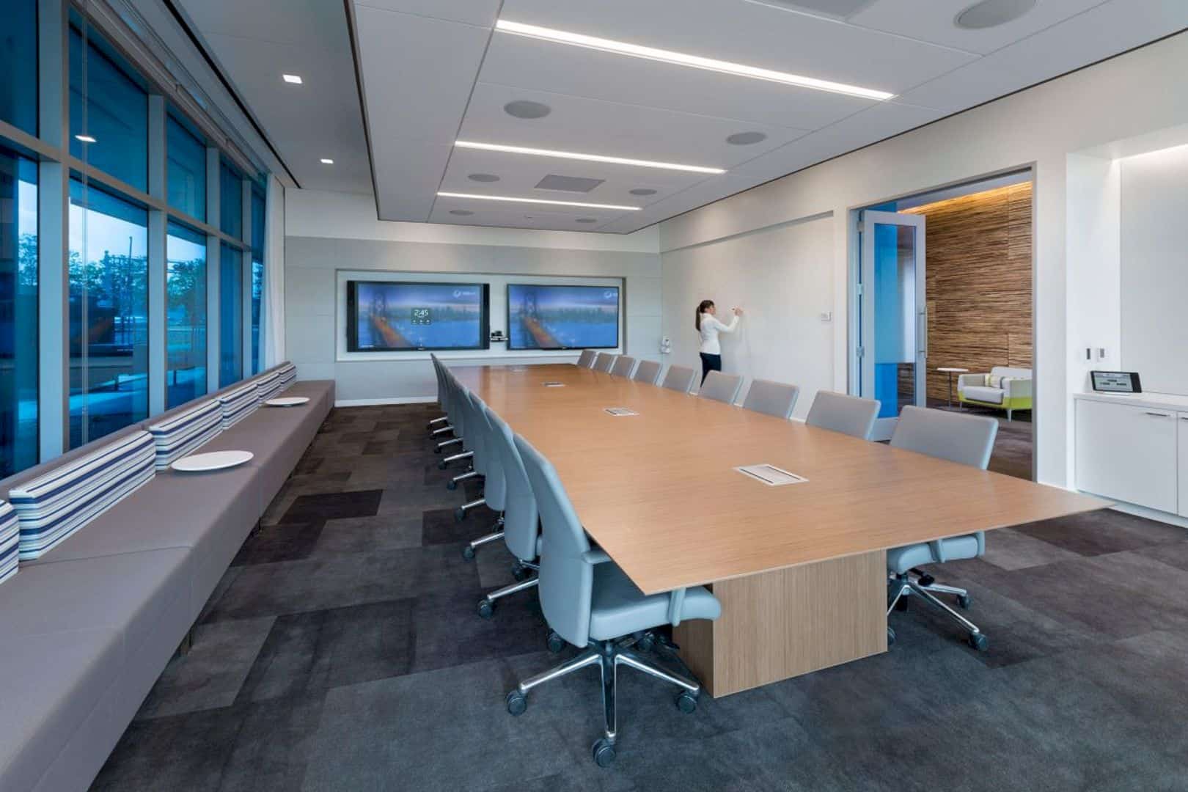
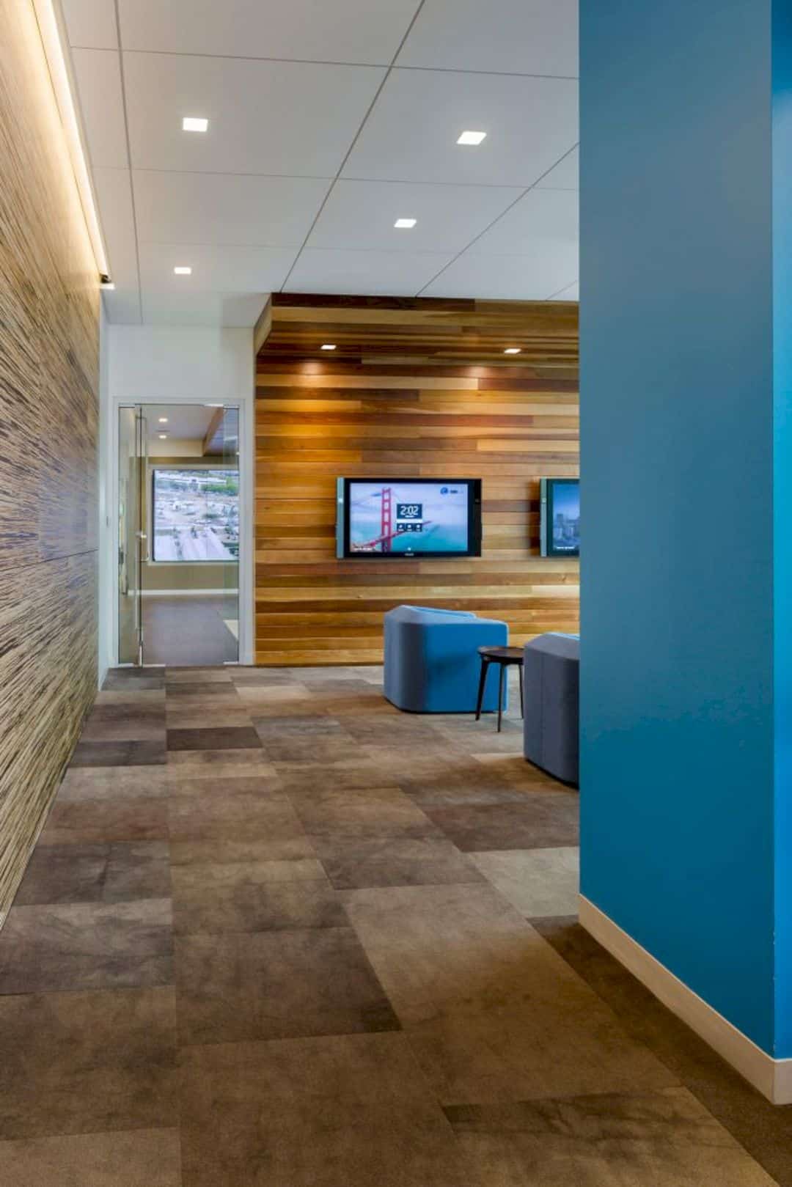
The building has six floors with the public or private garage area. The location is near the San Leandro BART Station and the pedestrian public paseo. The project also provides both interior and exterior bike storage.
Design
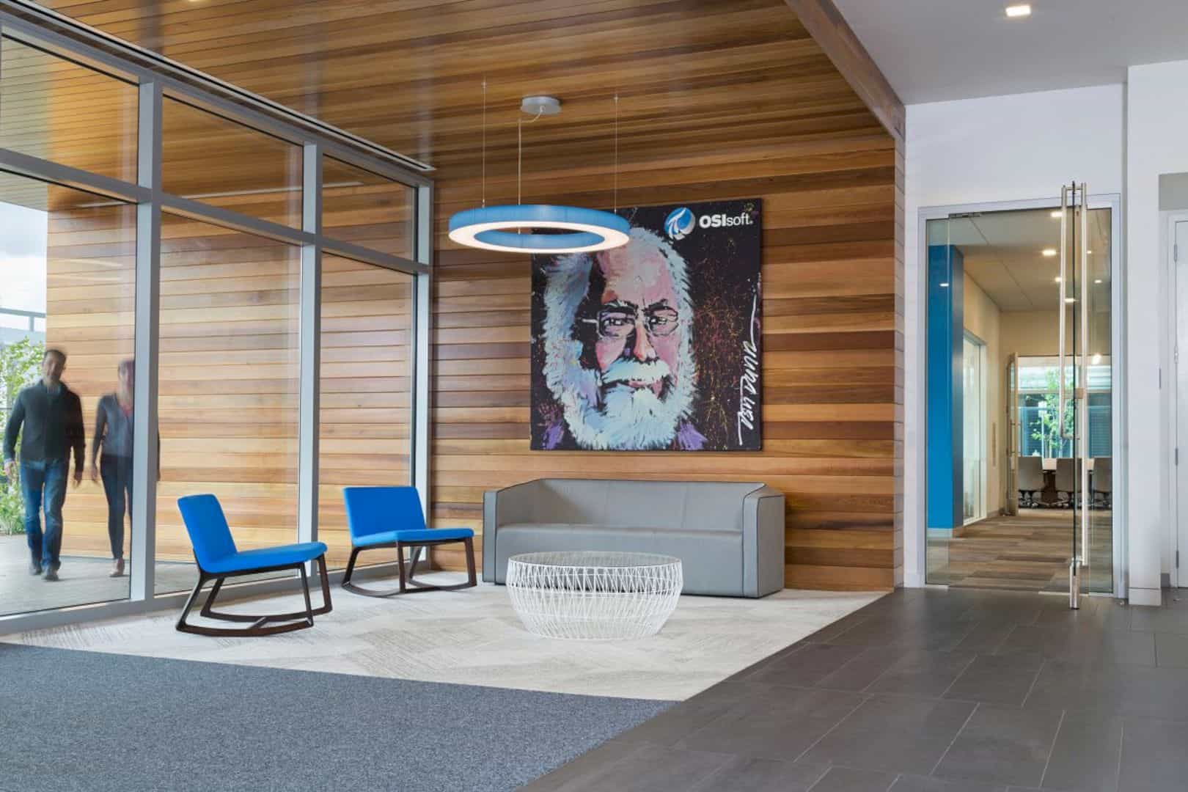
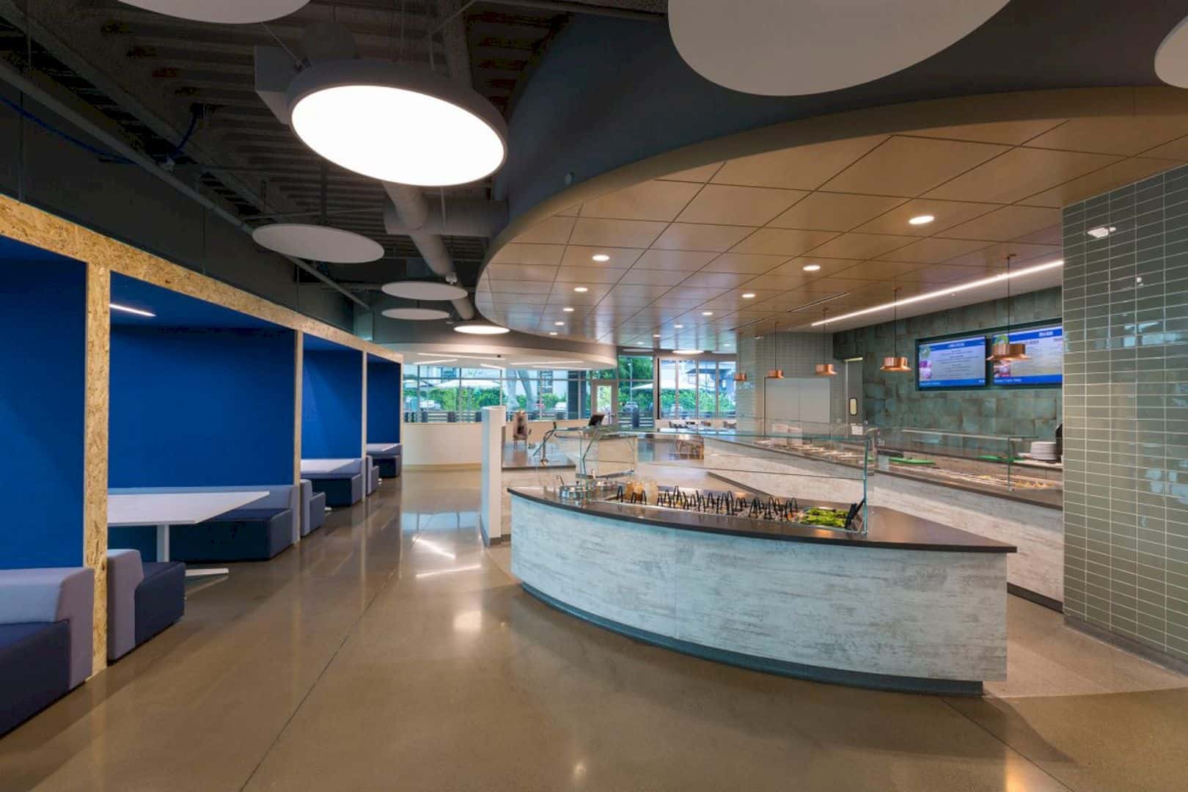
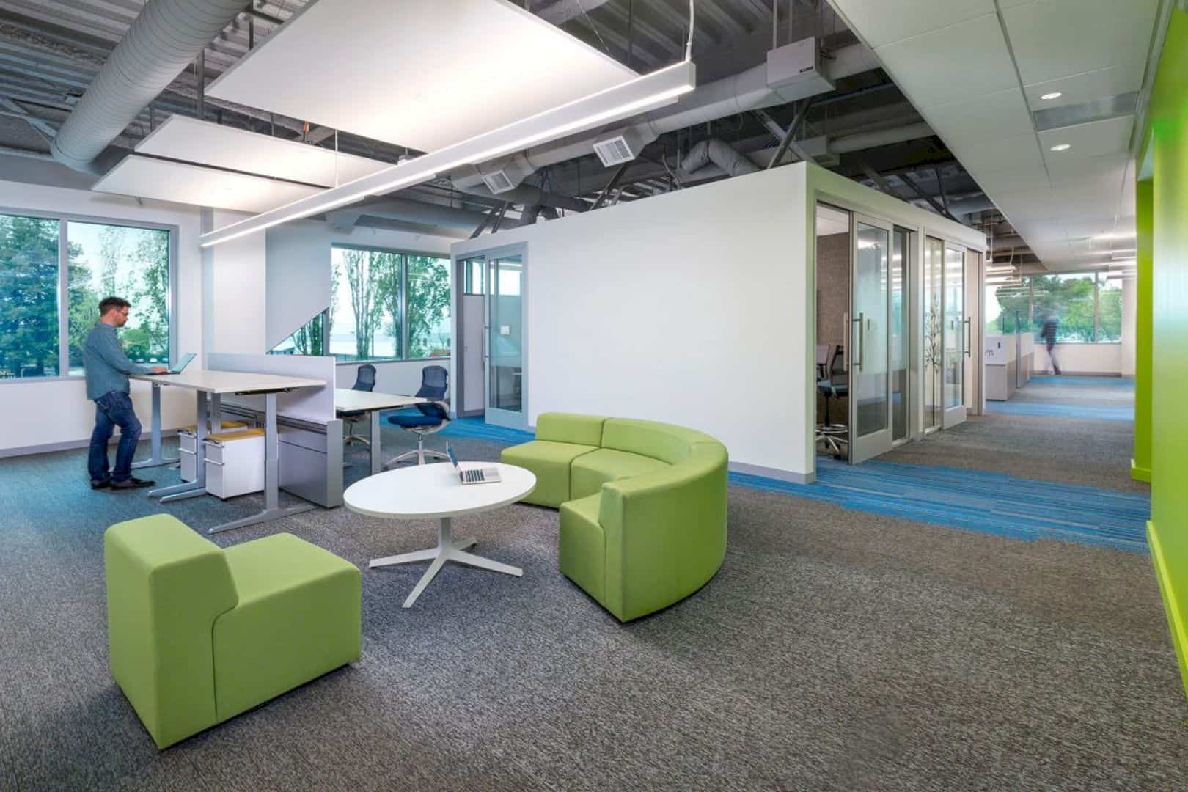
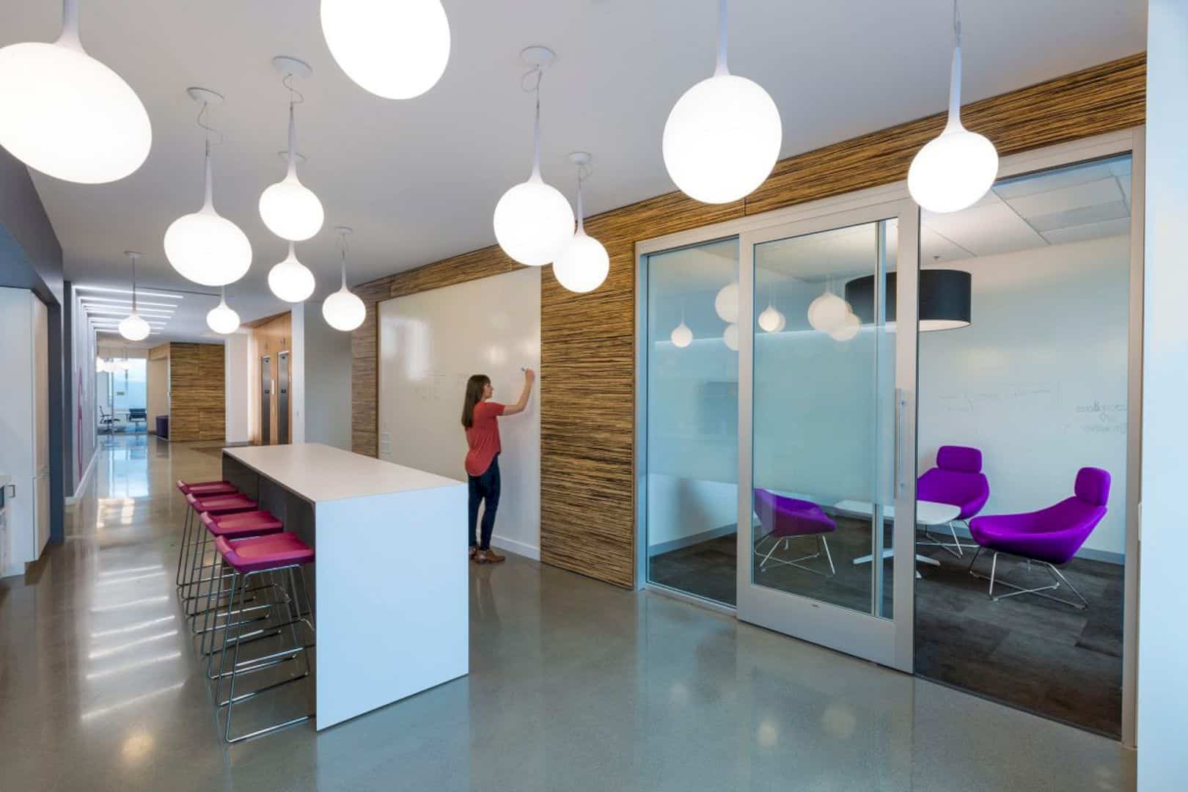
The location of the campus becomes a primary design that can support the building used in present and future. It can create innovative solutions to manage the decibel levels from the BART brakes and Amtrak horns. The external technologies consist of thicker laminated View Glass and Neolith facade.
Interior
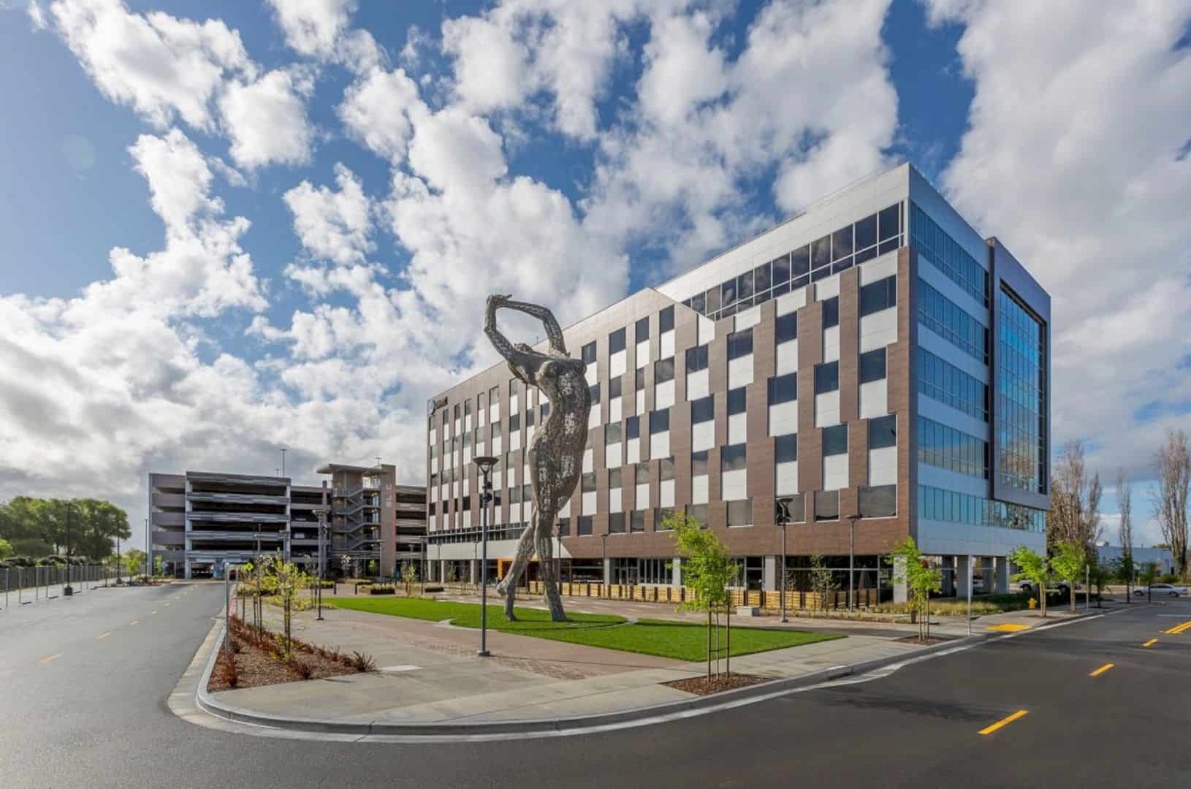
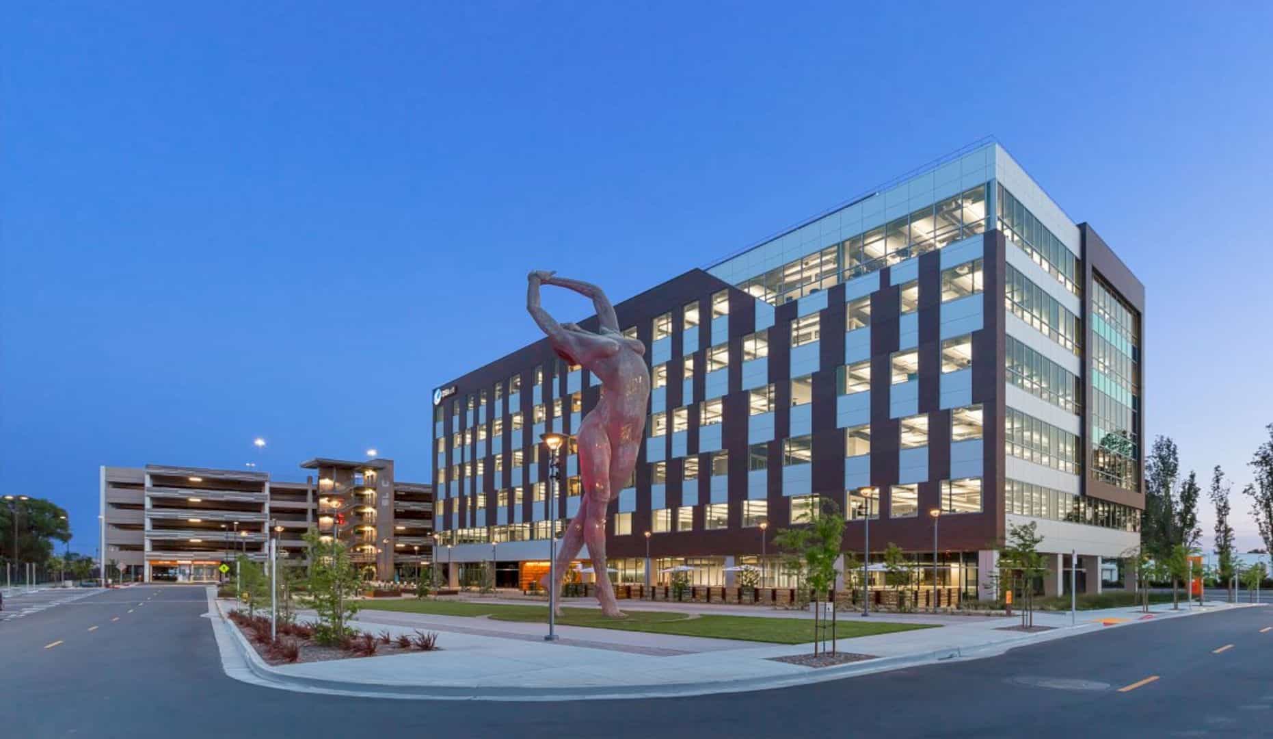
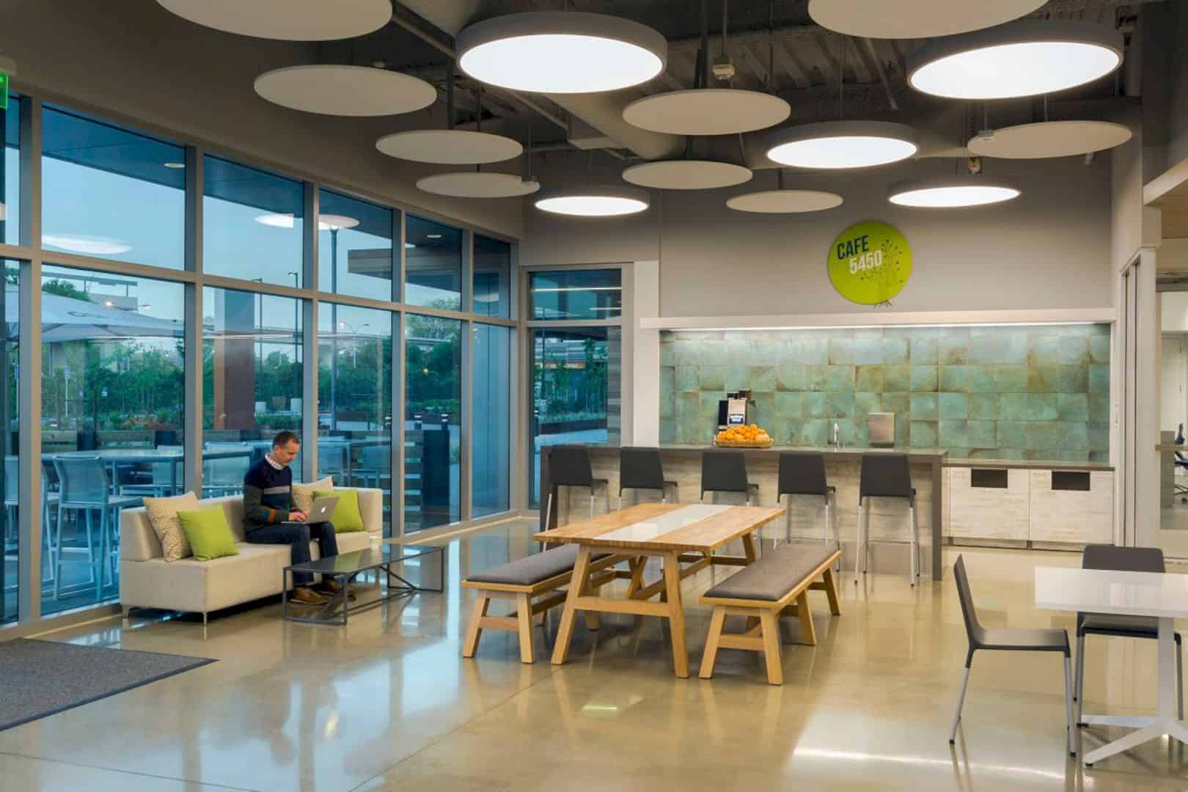
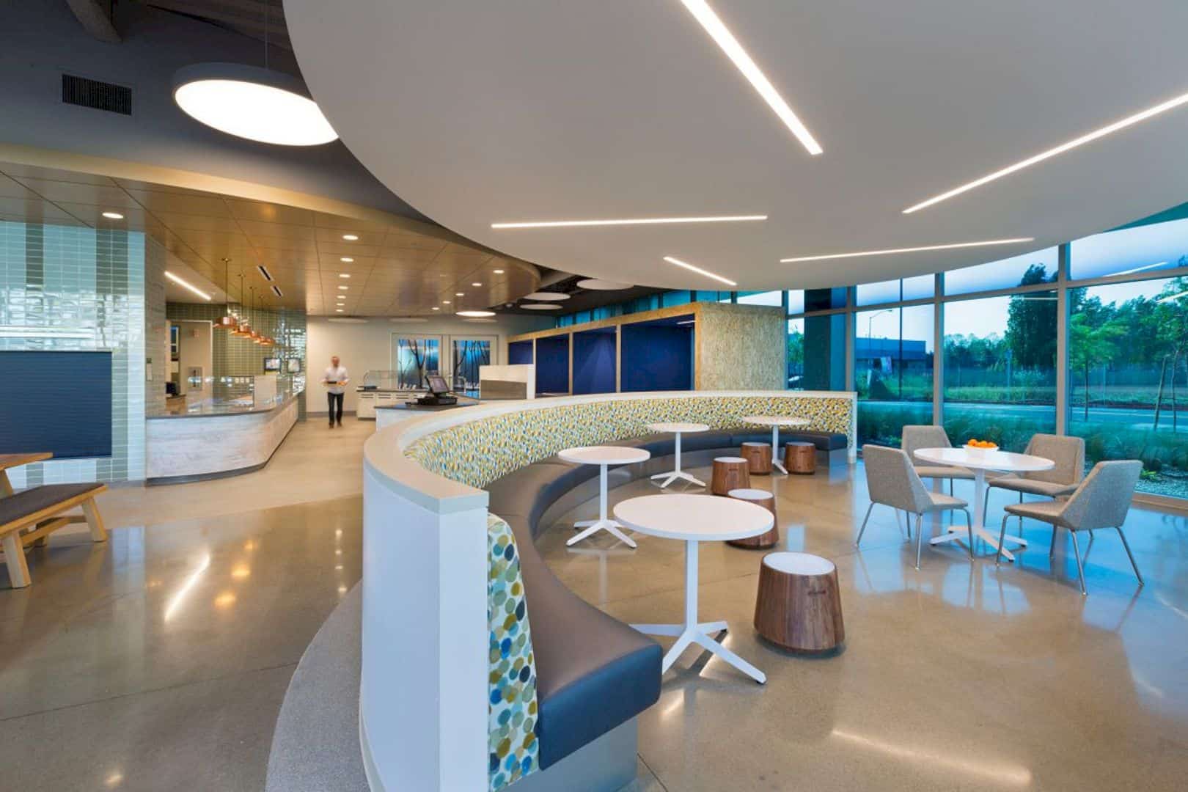
OSIsoft works with the interior with the encouragement of engagement and knowledge sharing. The interior design is not only about technology focusing but also about concentration, flexibility, and collaboration. The ecosystem of open offices and meeting spaces are featured with views and lighting.
Rooms
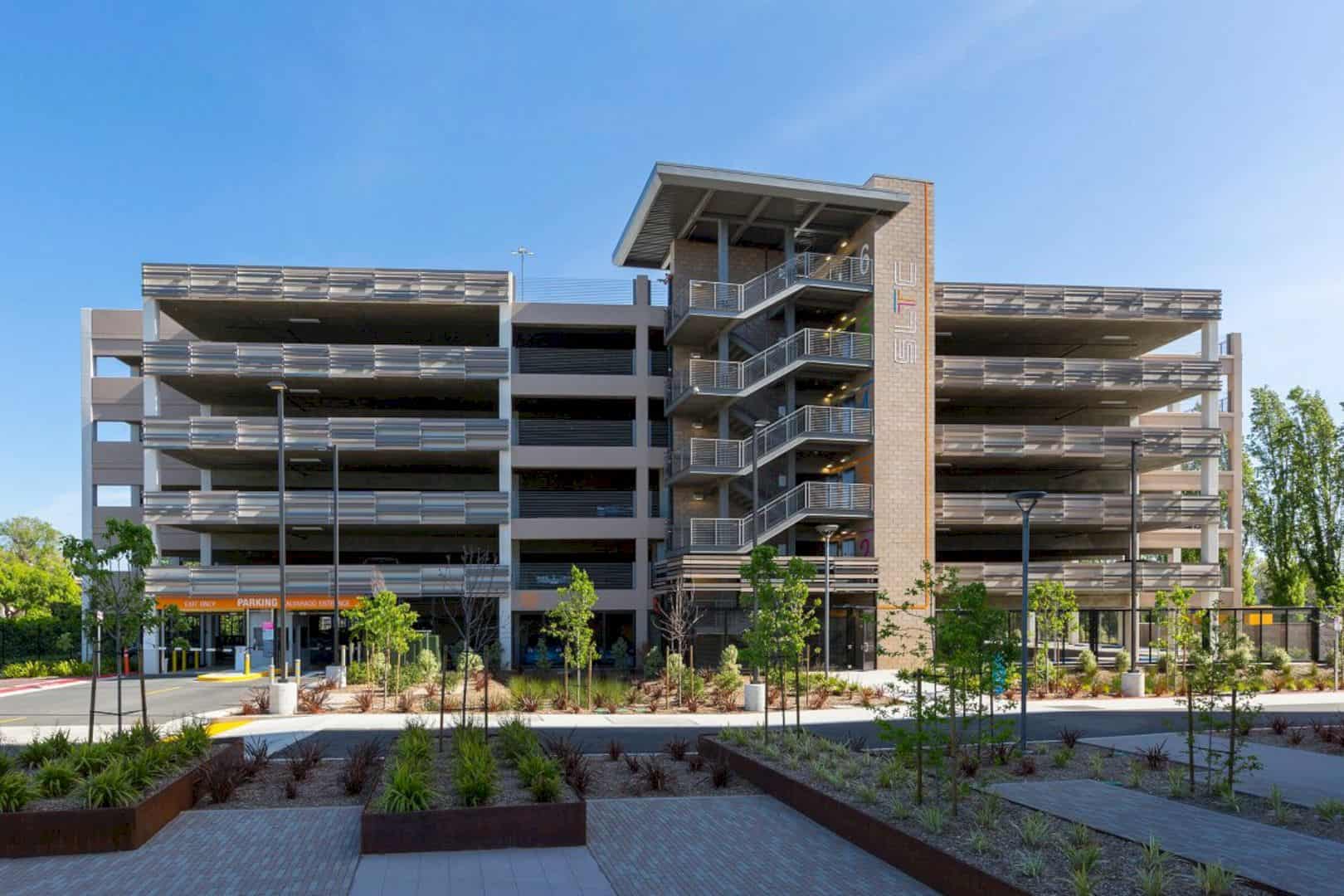
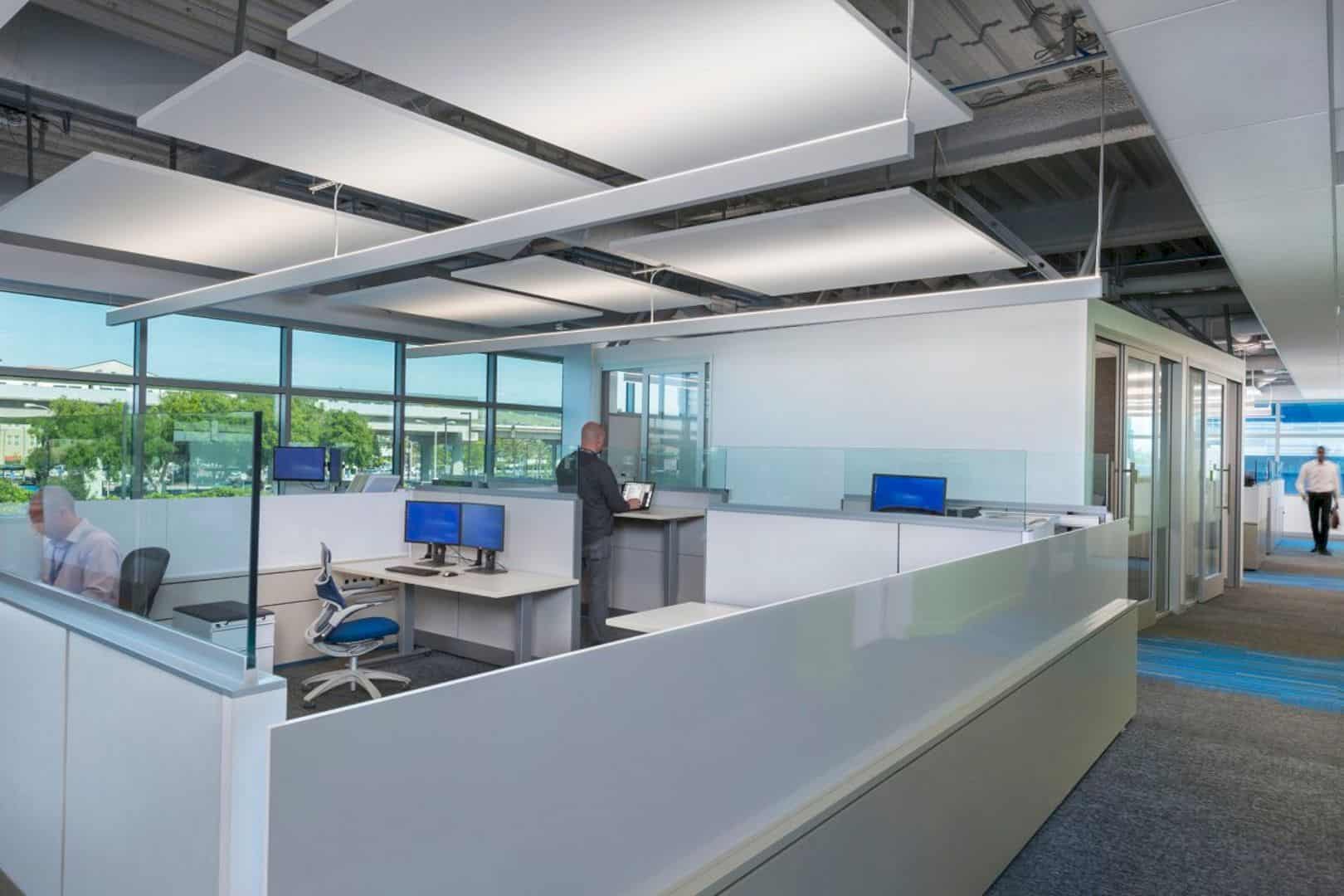
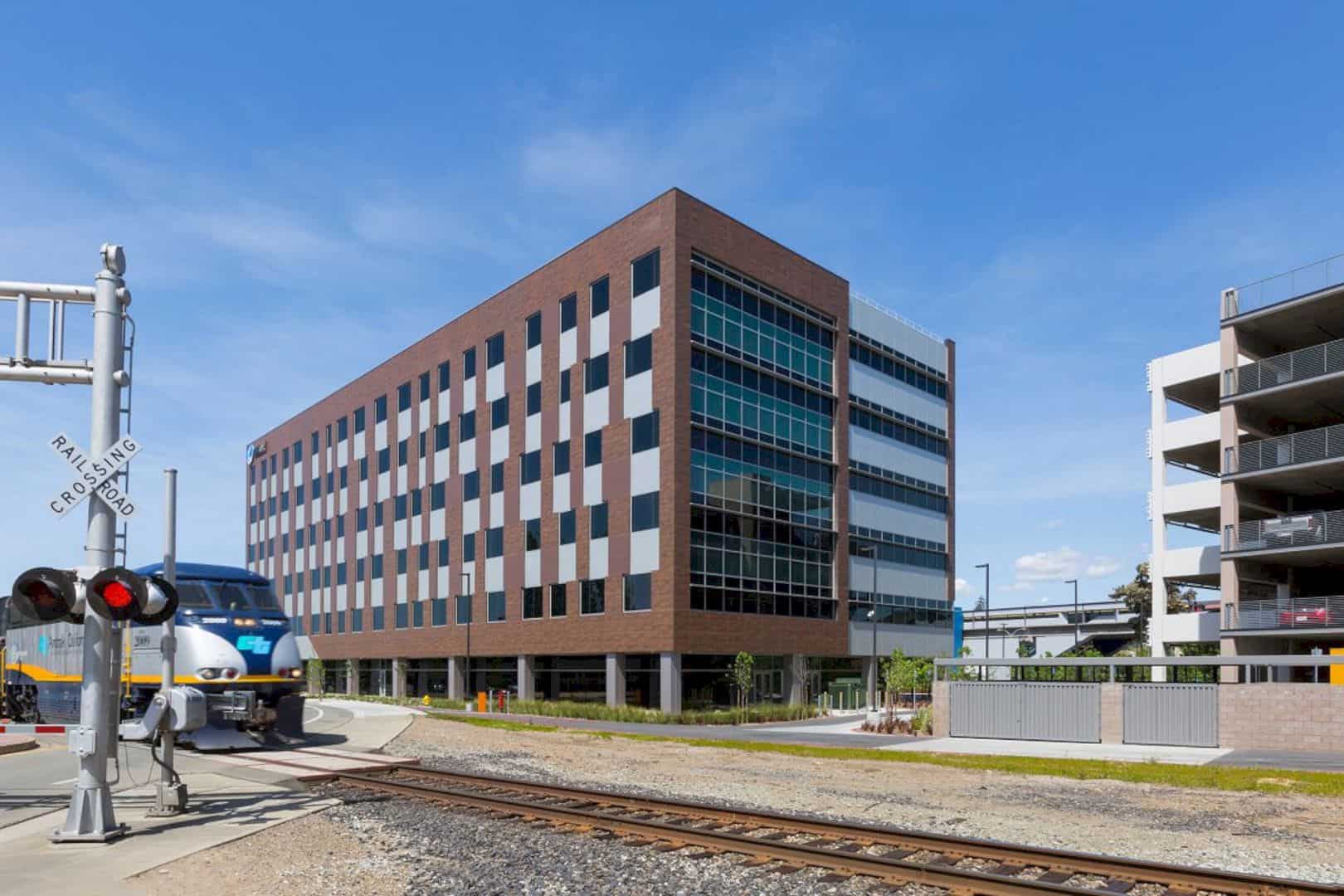
There is an exterior-interior wood armature in the entryway that can lead to the lobby and some floors, including a cafe with 50 seats, a training room for 30 persons, coffee bar, booths, indoor-outdoor seating, and also cafe’s picnic tables.
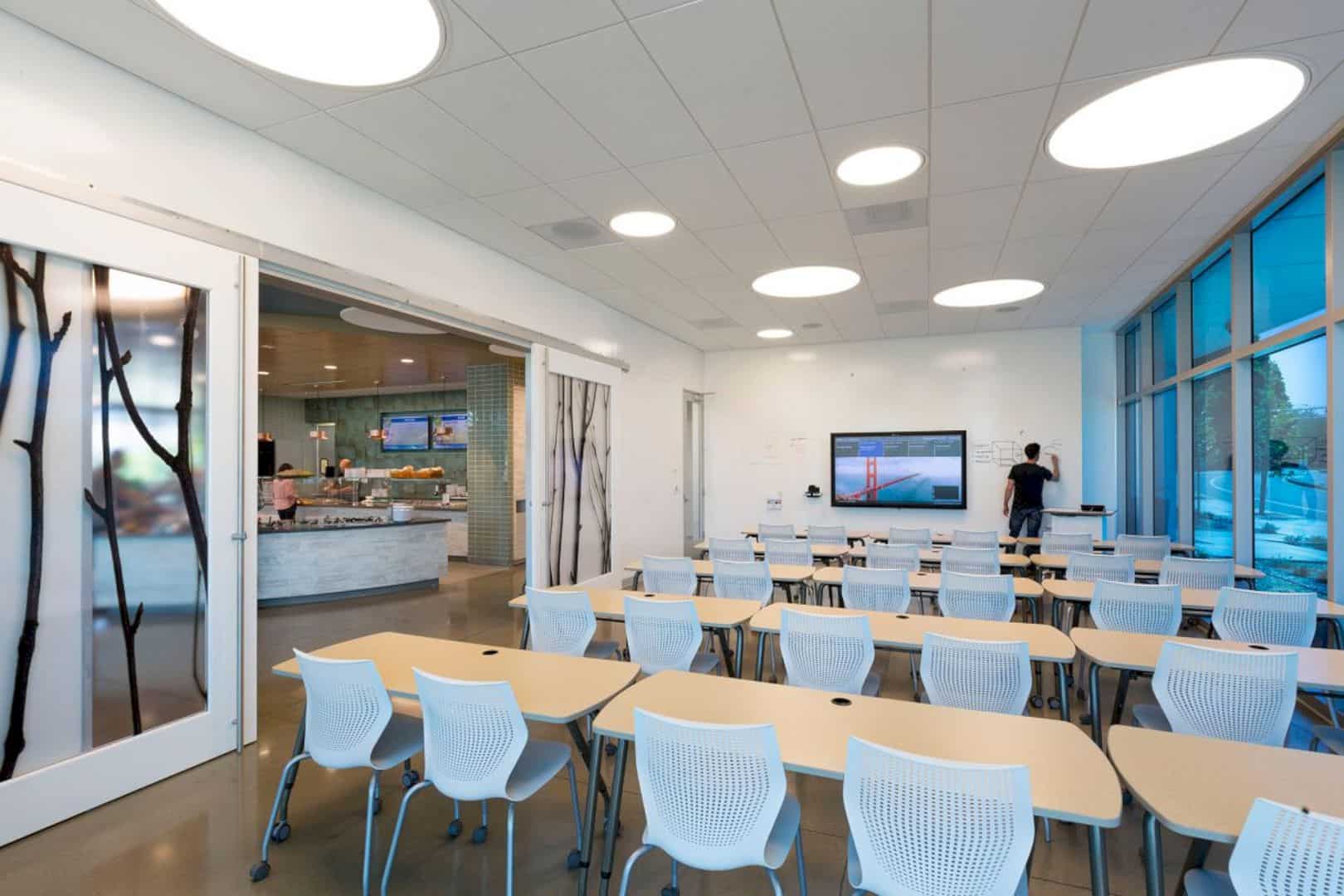
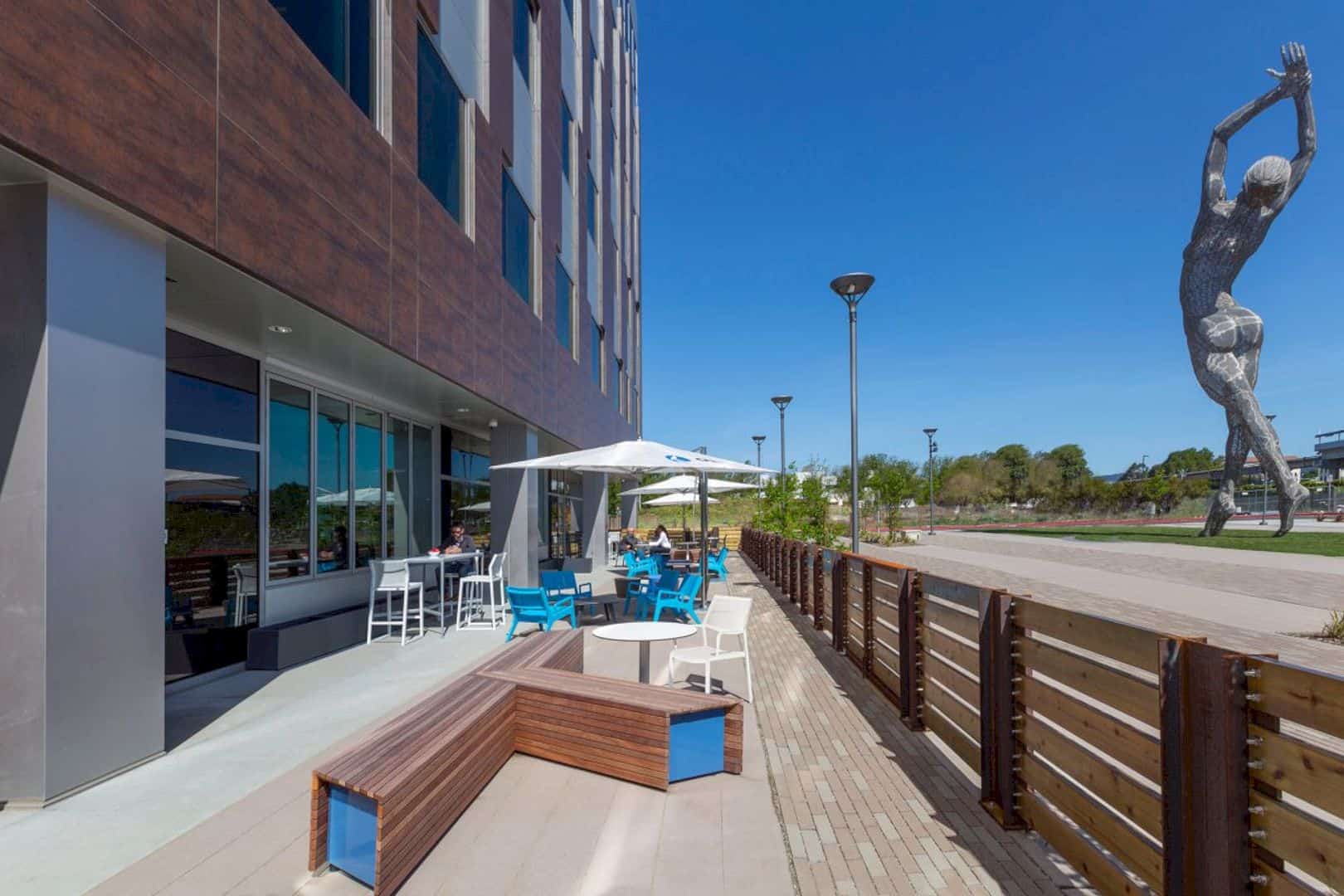
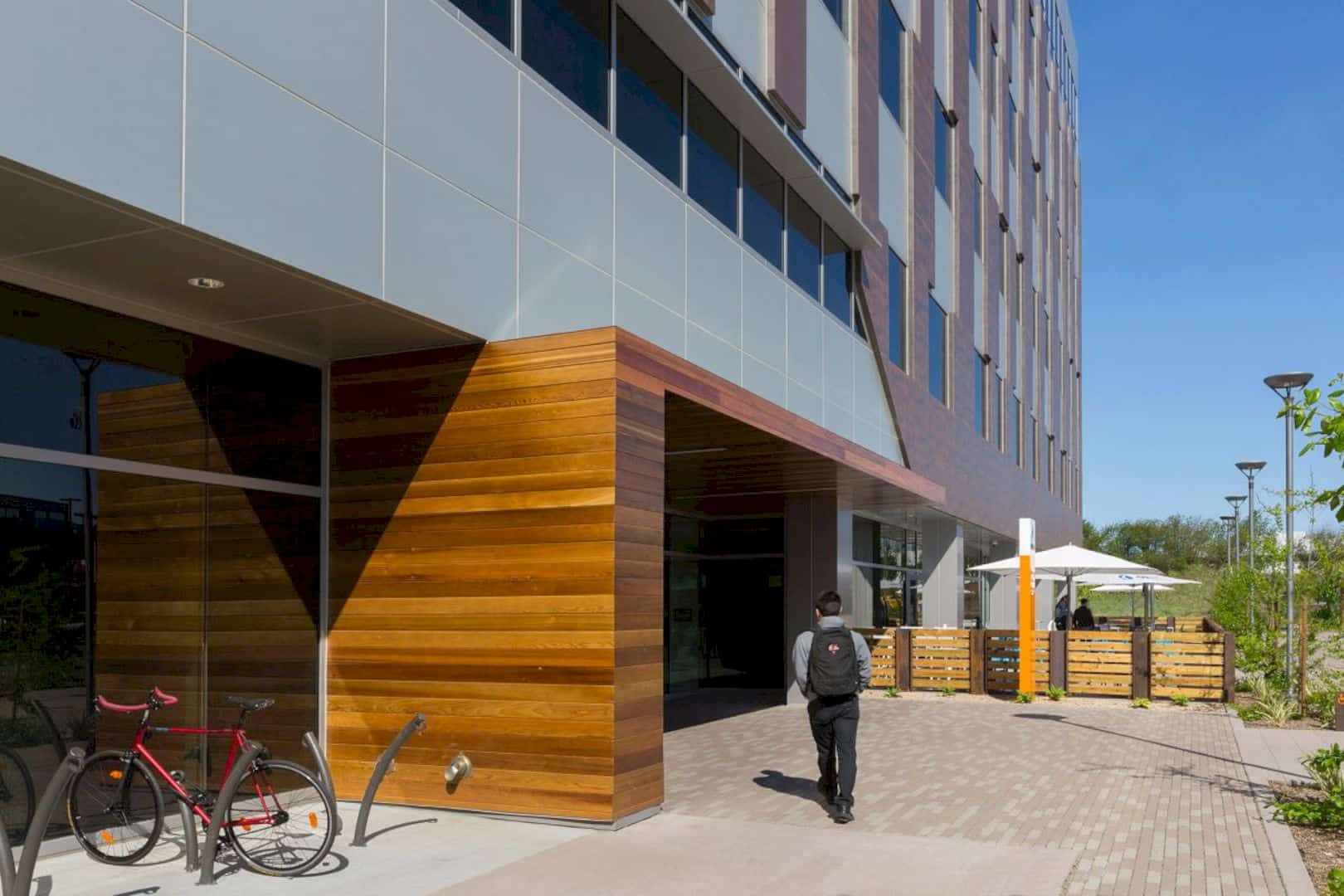
The two fully equipped 18-seat computer training centers, a break room, casual collaboration areas, phone rooms, lounge spaces, conference rooms are located near the Executive Briefing Center. The communication culture is cultivated by OSIsoft inside the open executive offices.
Via rmw
Discover more from Futurist Architecture
Subscribe to get the latest posts sent to your email.
