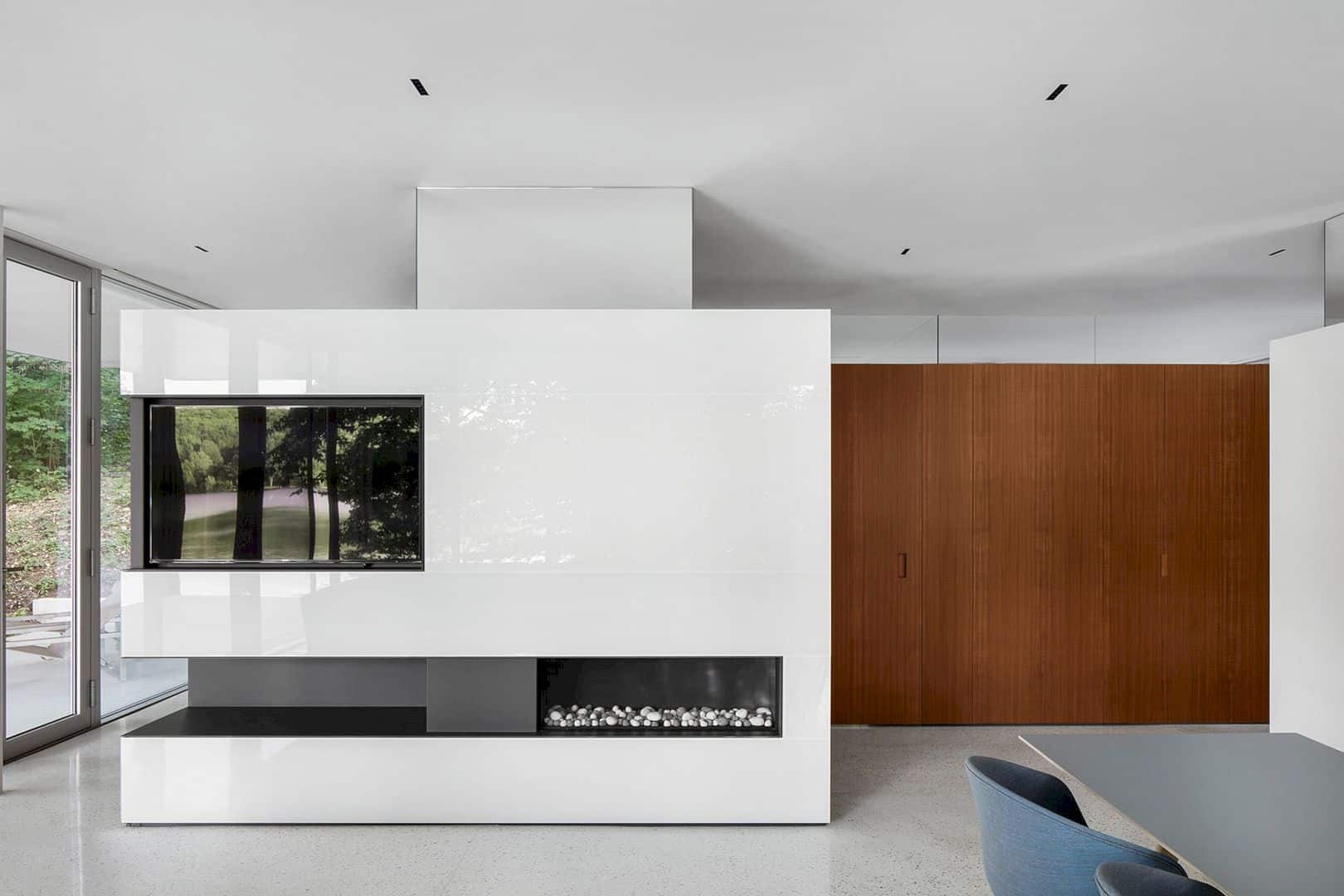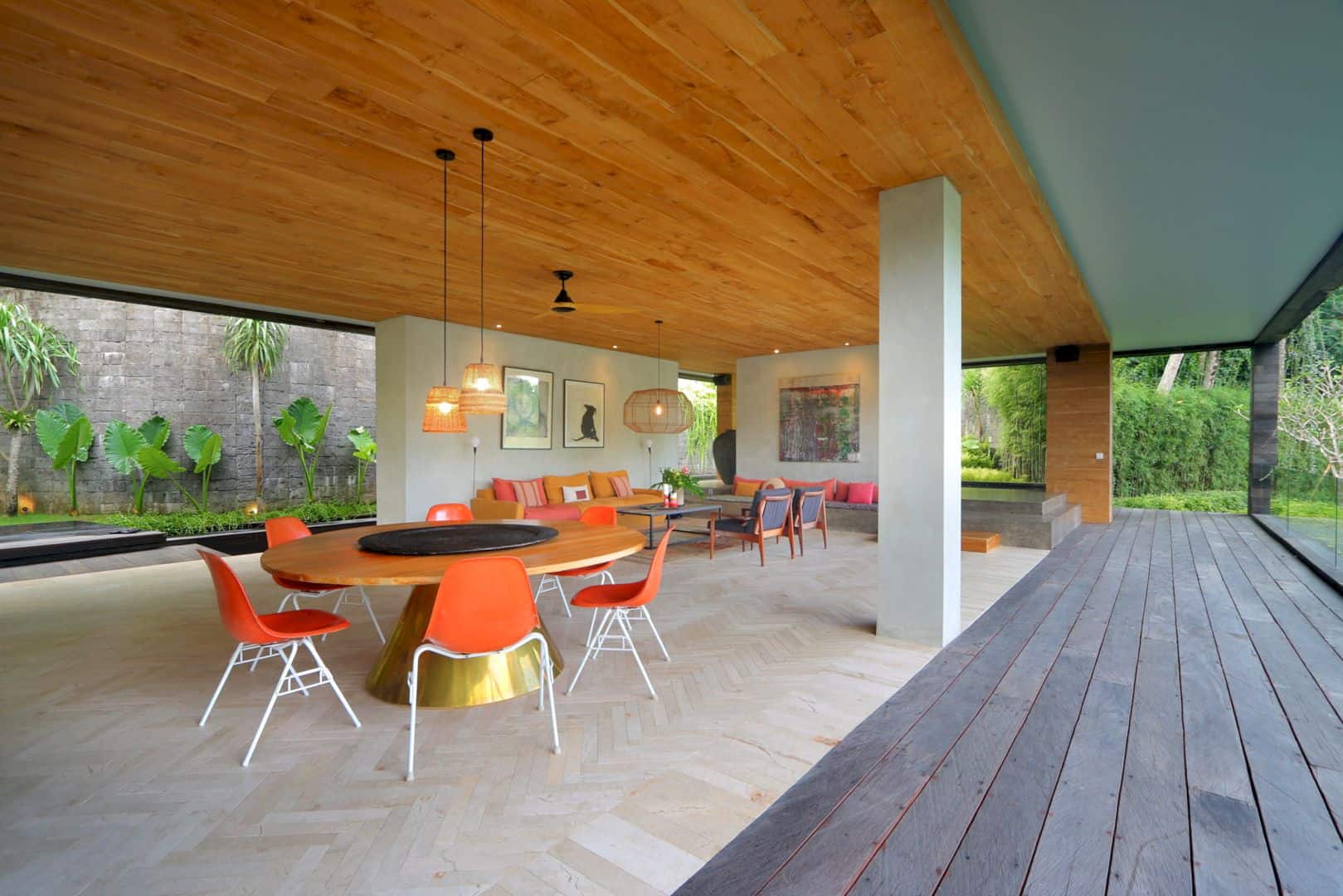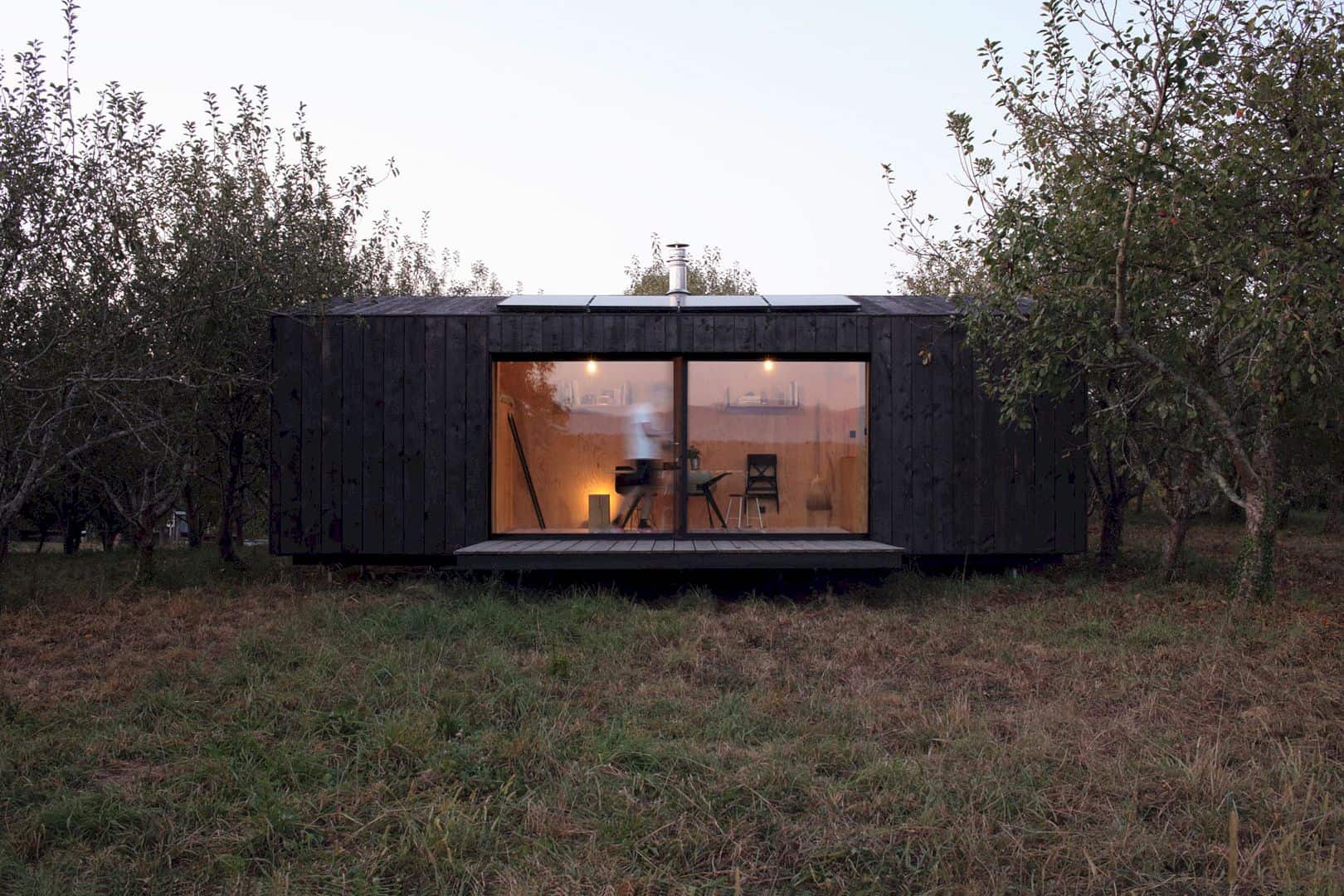Indigo Modern is a 2007 project by Rob Paulus. This project is about 11 modern unit town loft located in the center of Tuscon, Arizona. The lofts are built with an energy efficient design. With the architecture and its great construction, Indigo Modern won some best awards. It can define the community living in the site area.
Development
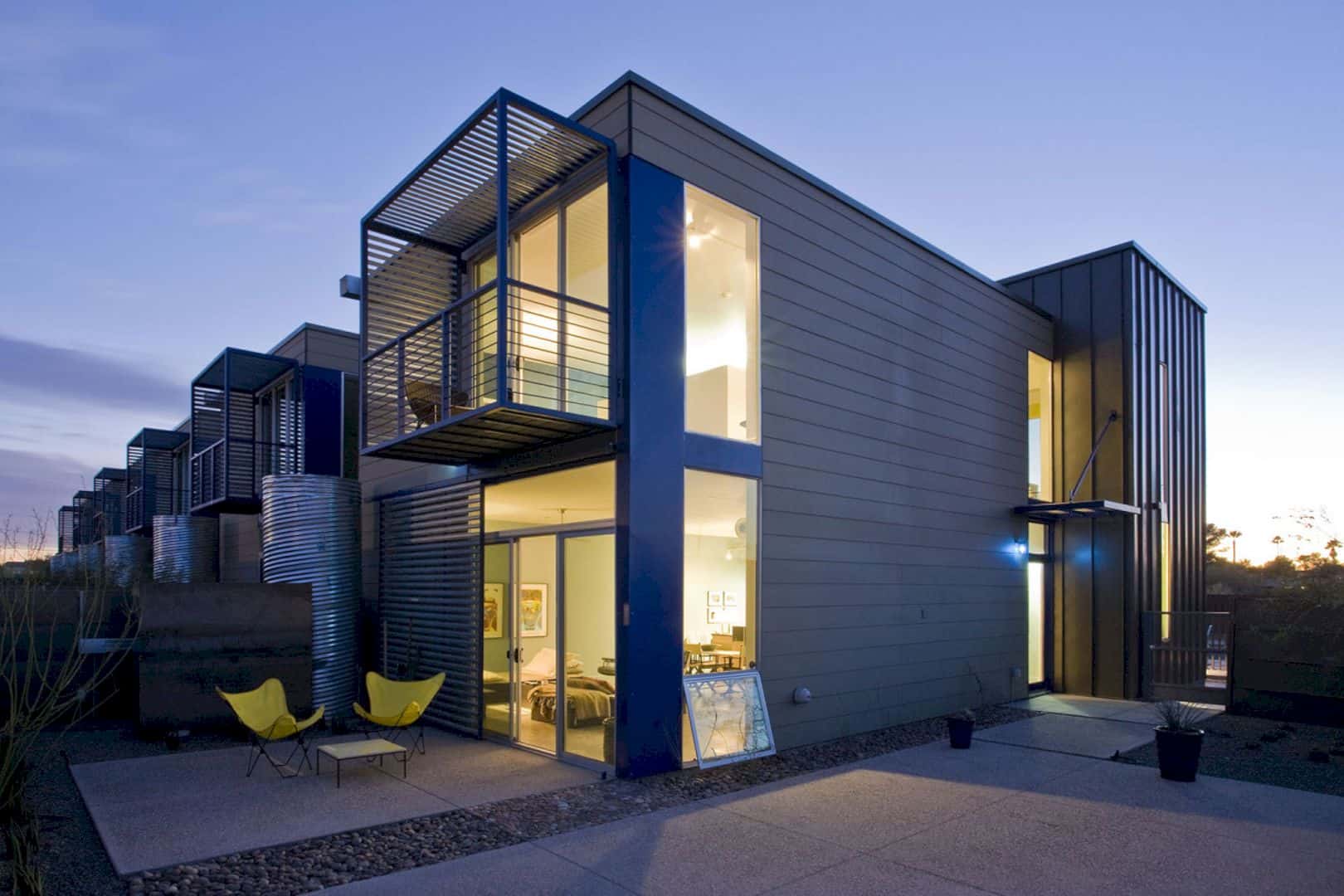
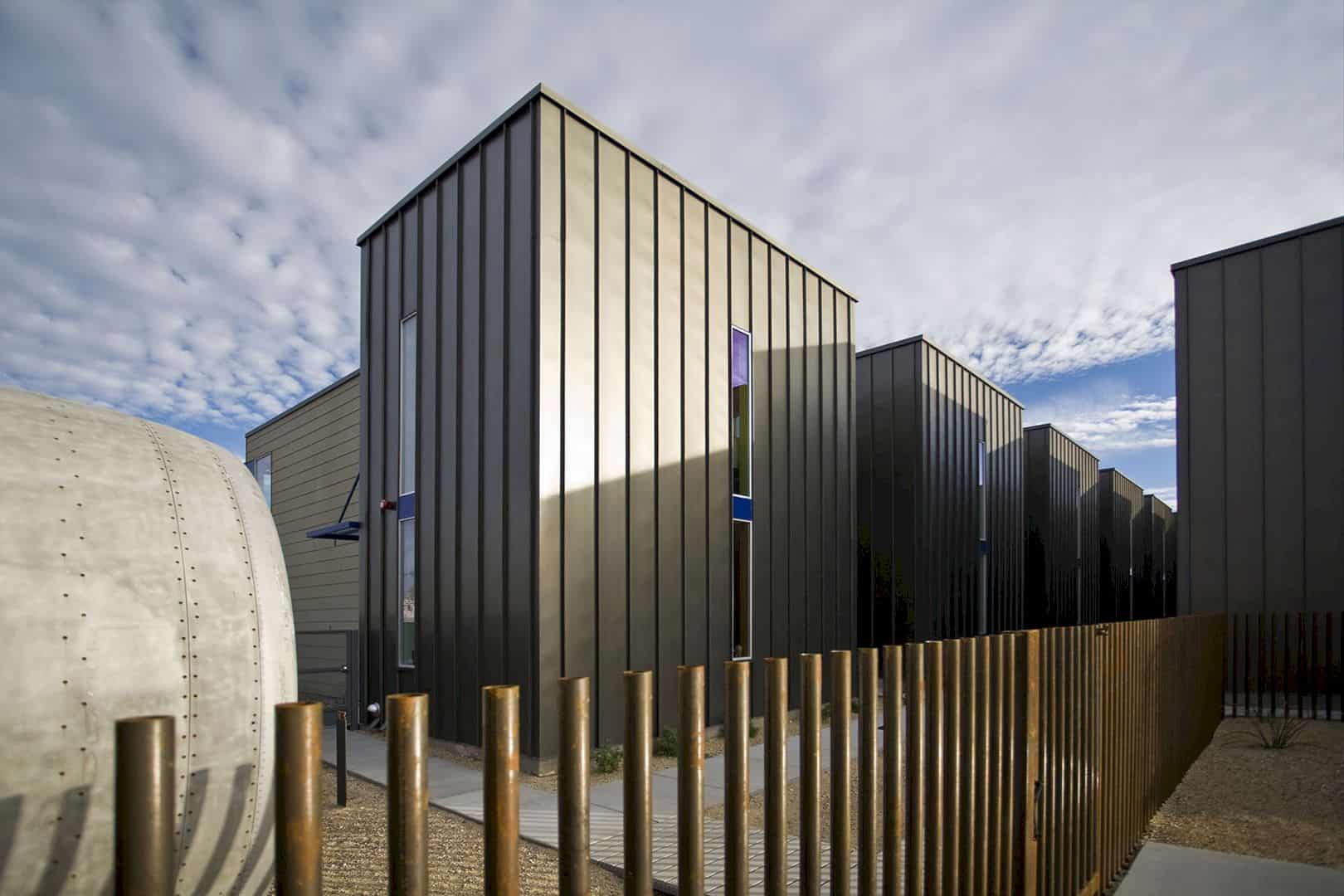
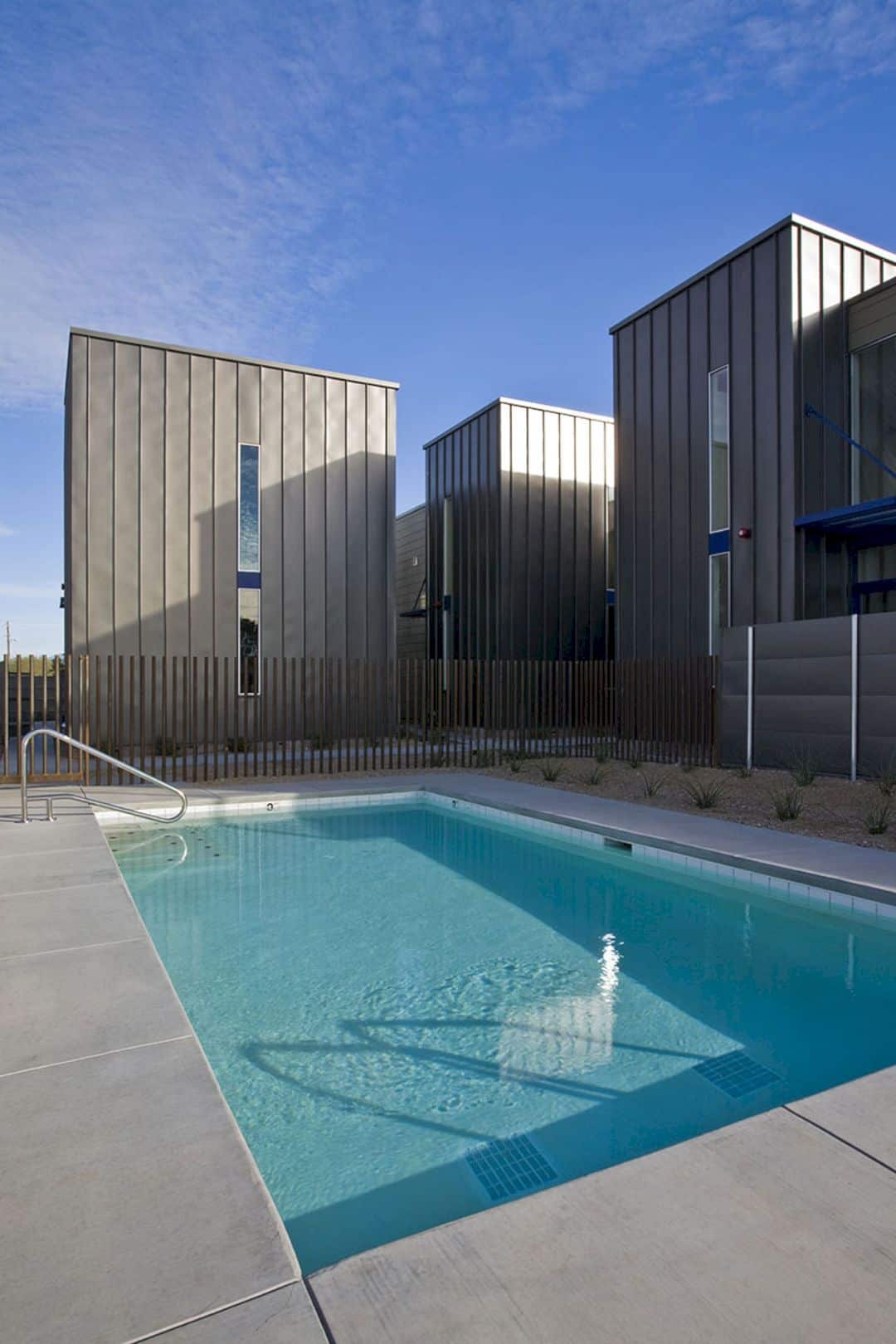
The definition that comes from this project can create a good connection between the community living with the restaurants and shopping area near the University. The lofts are built on the former site of a mobile home park with the efficient use of outdoor and indoor space from the energy efficient design.
Planning
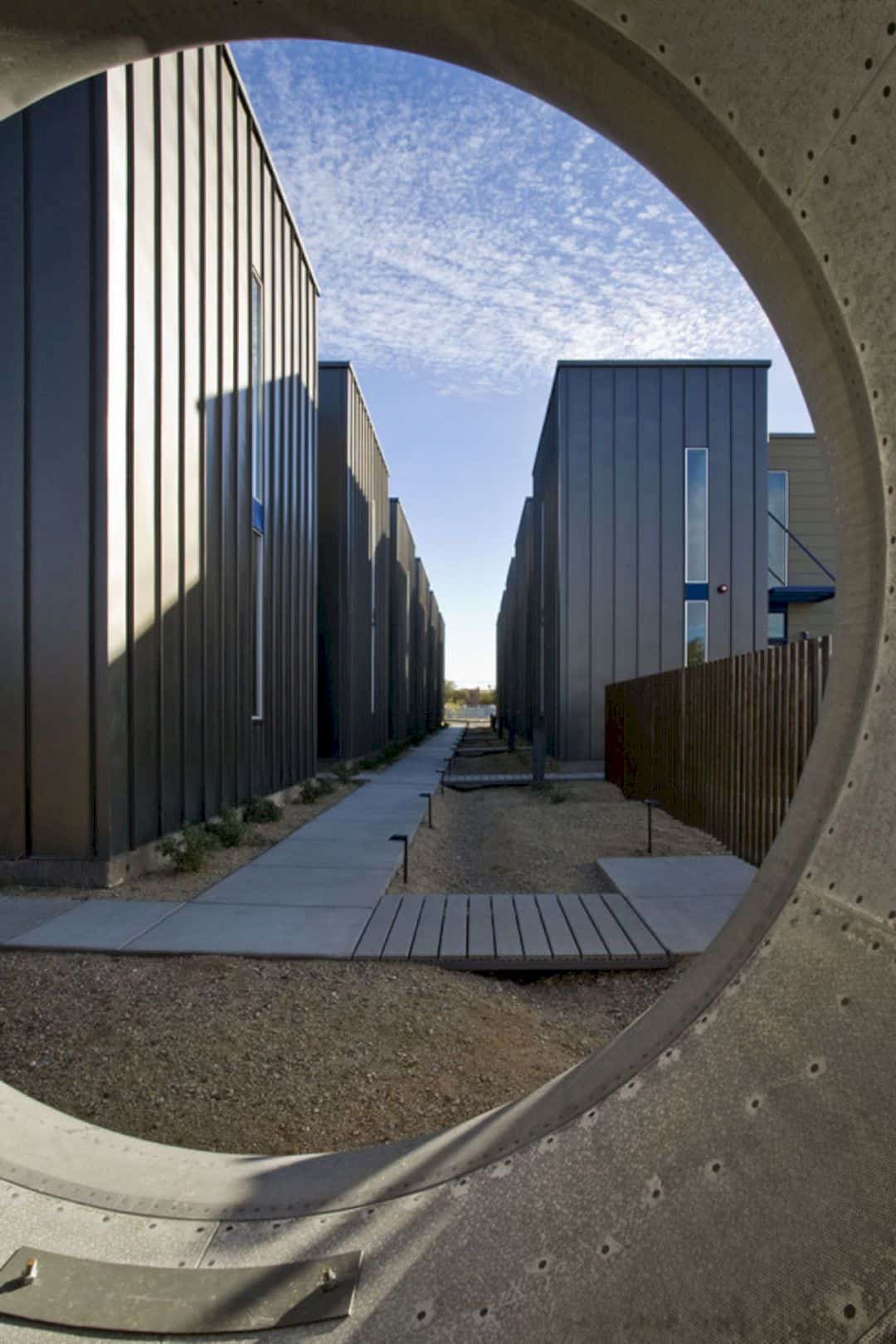
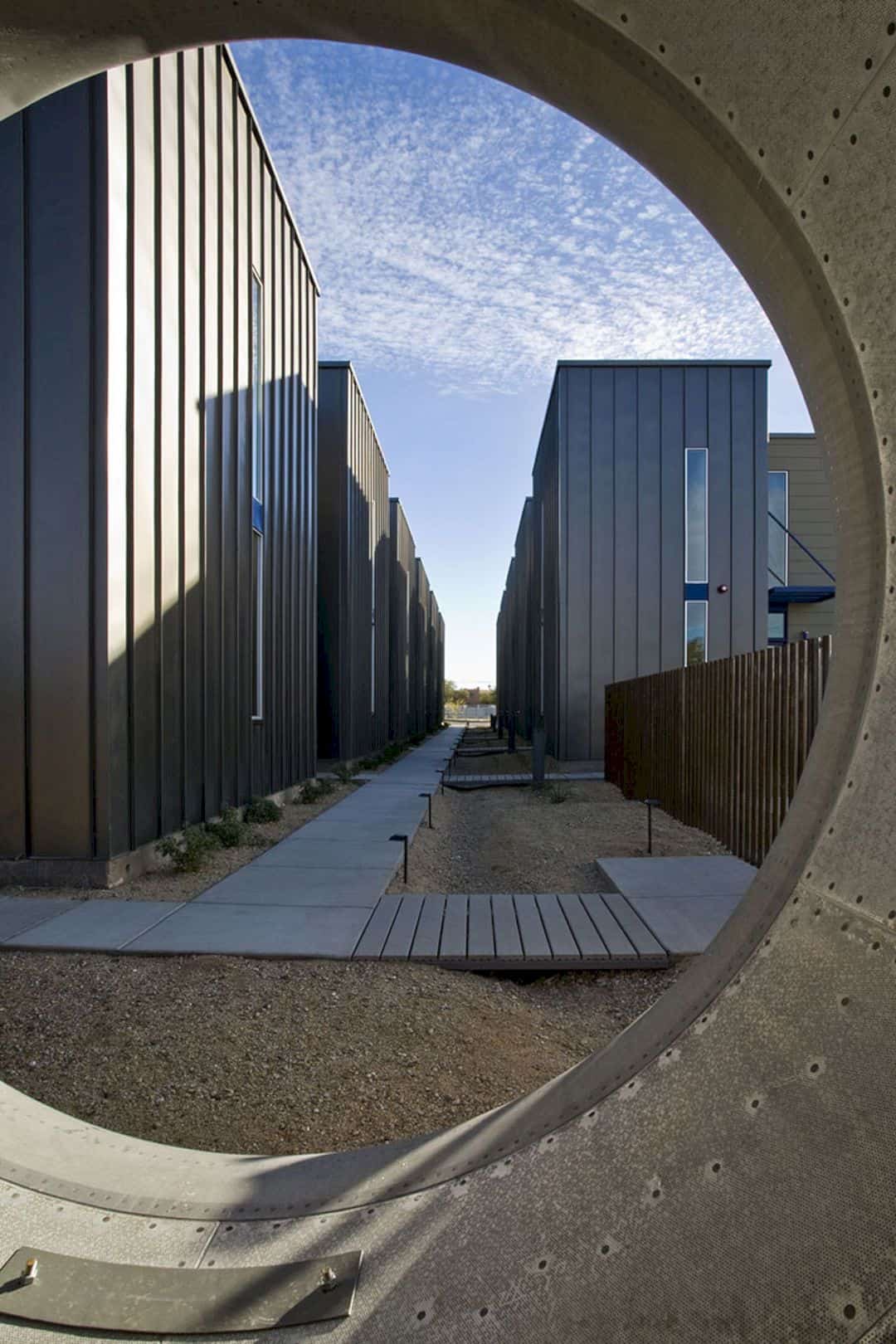
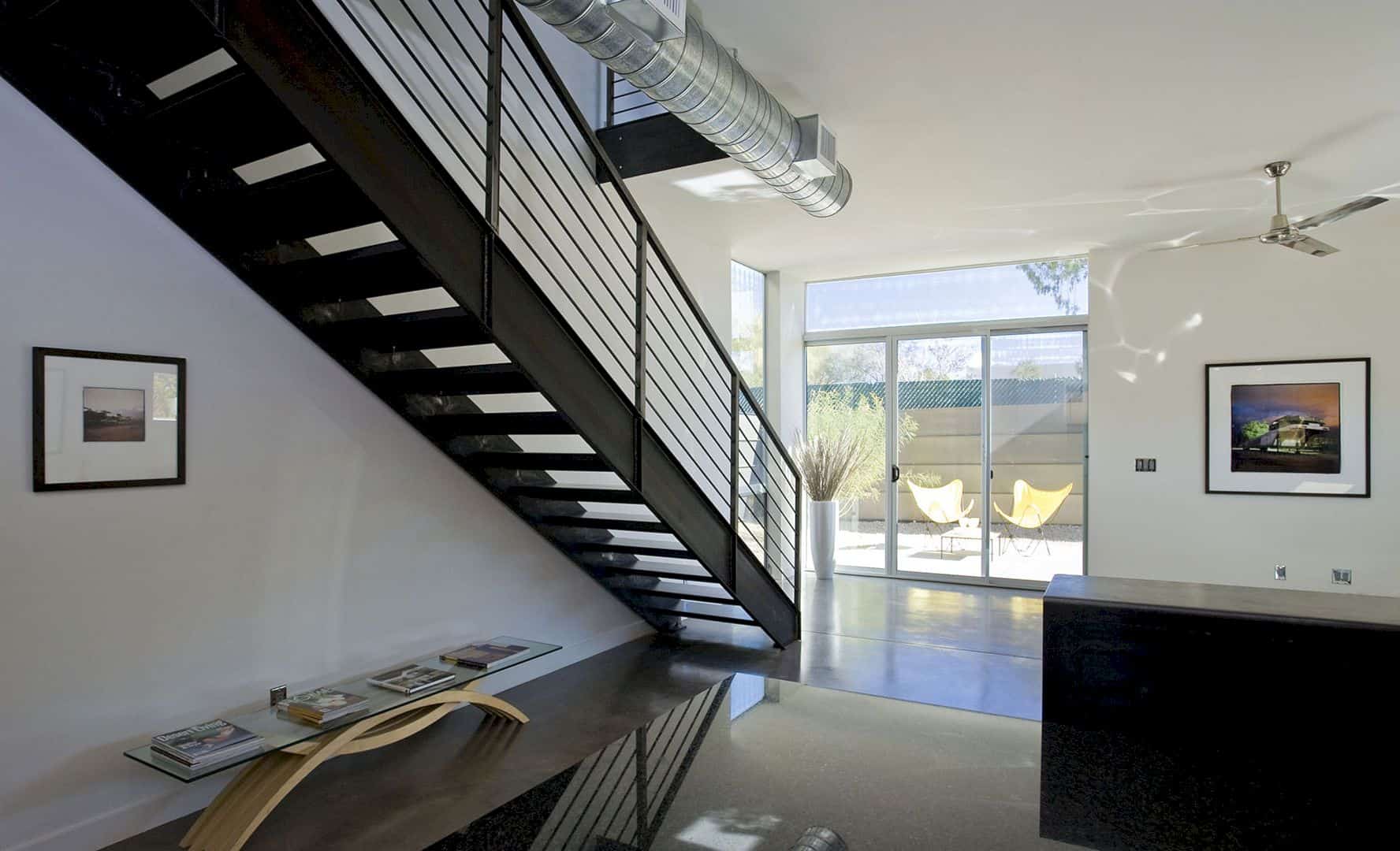
The main planning for this awesome project is about a direct and simple study, separating the pedestrian and cars while creating the private and public courtyards and paths. The architect also works with the local zoning requirements to make a great living place based on the local rules.
Interior
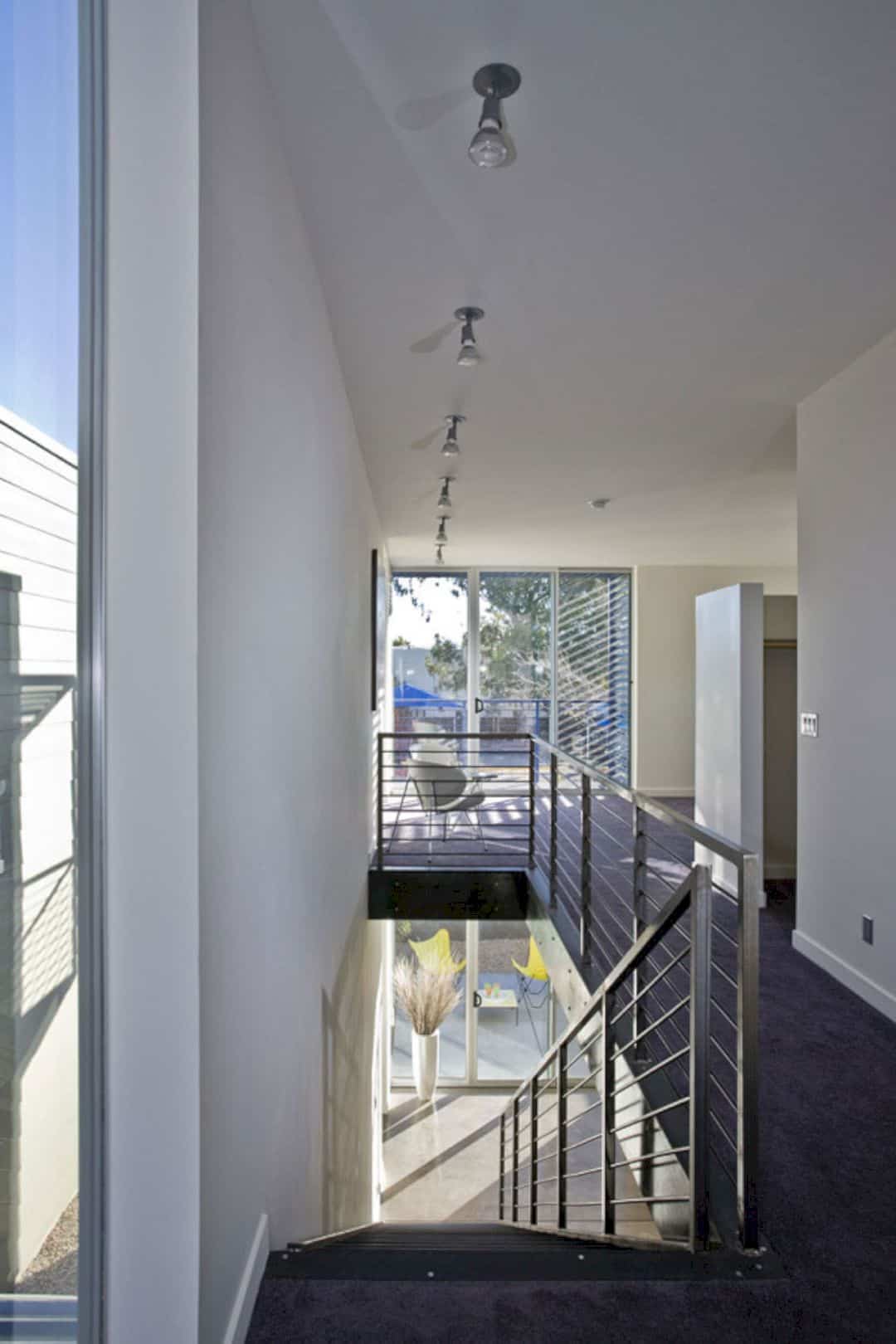
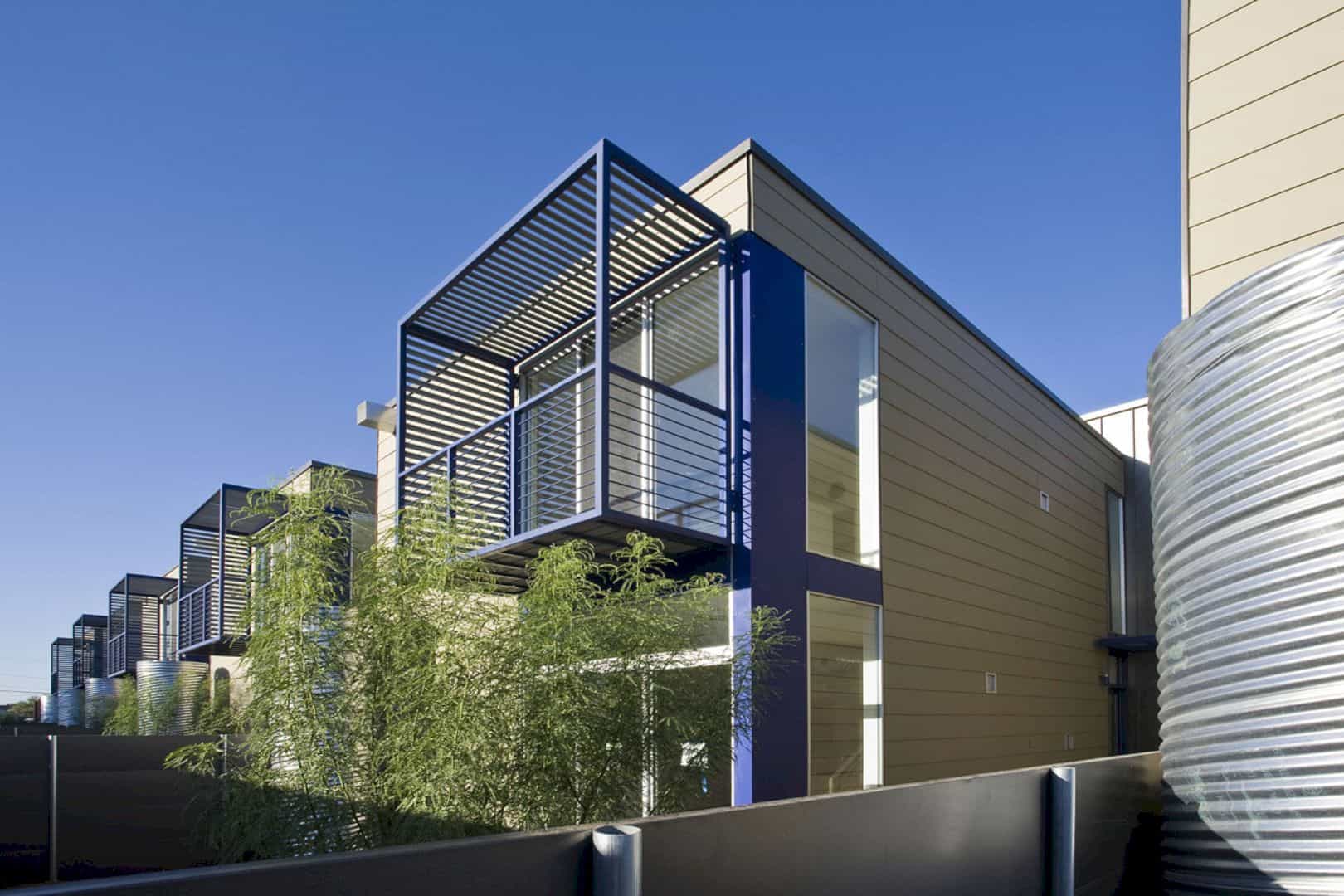
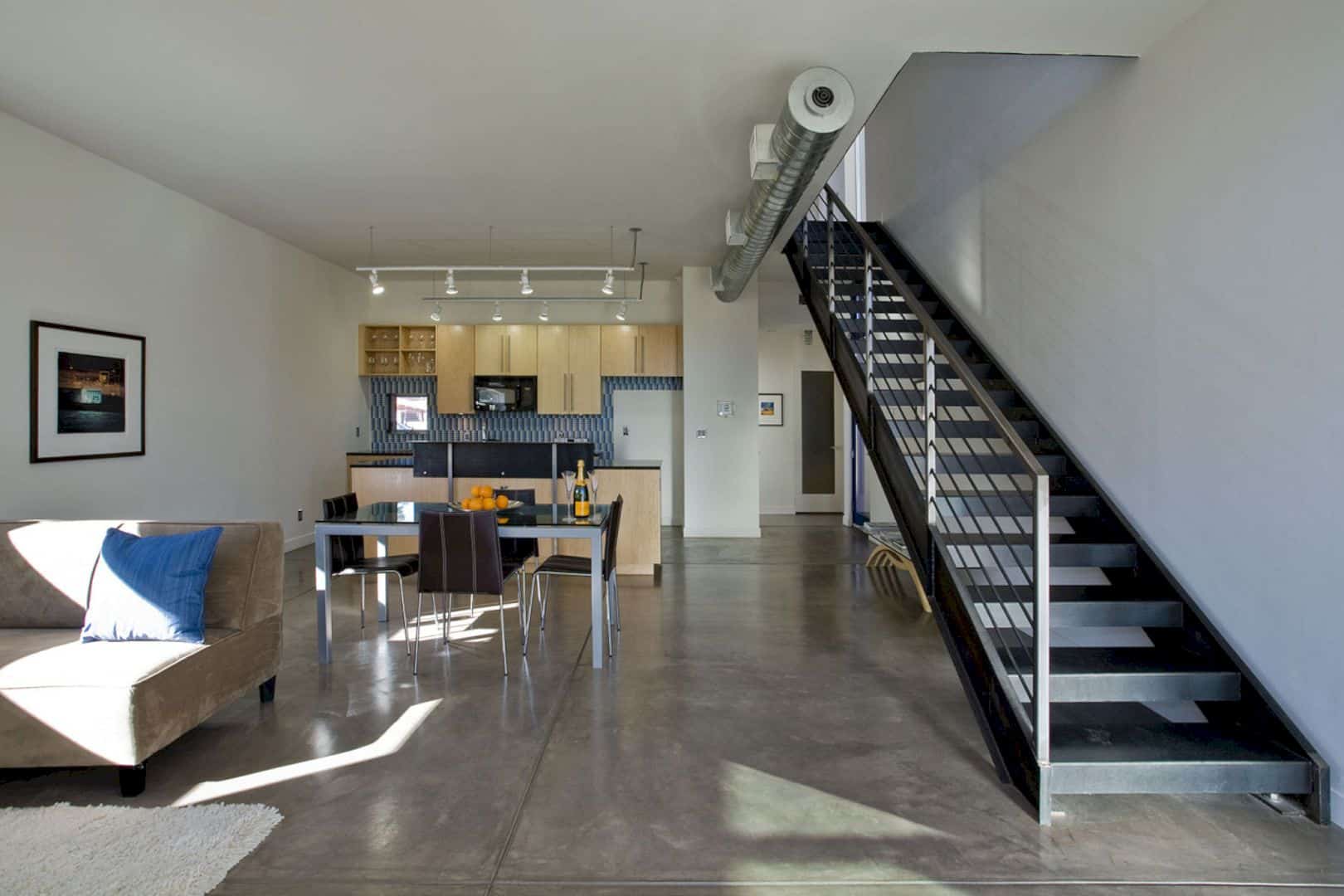
The unit of the lofts is designed with a light and a good space based on the flexible plan. There are a steel stair and custom cabinetry that show the clean lines. The windows provide the best view from the courtyard and sky. The private balconies also provide a great view of the Catalina Mountains
Design
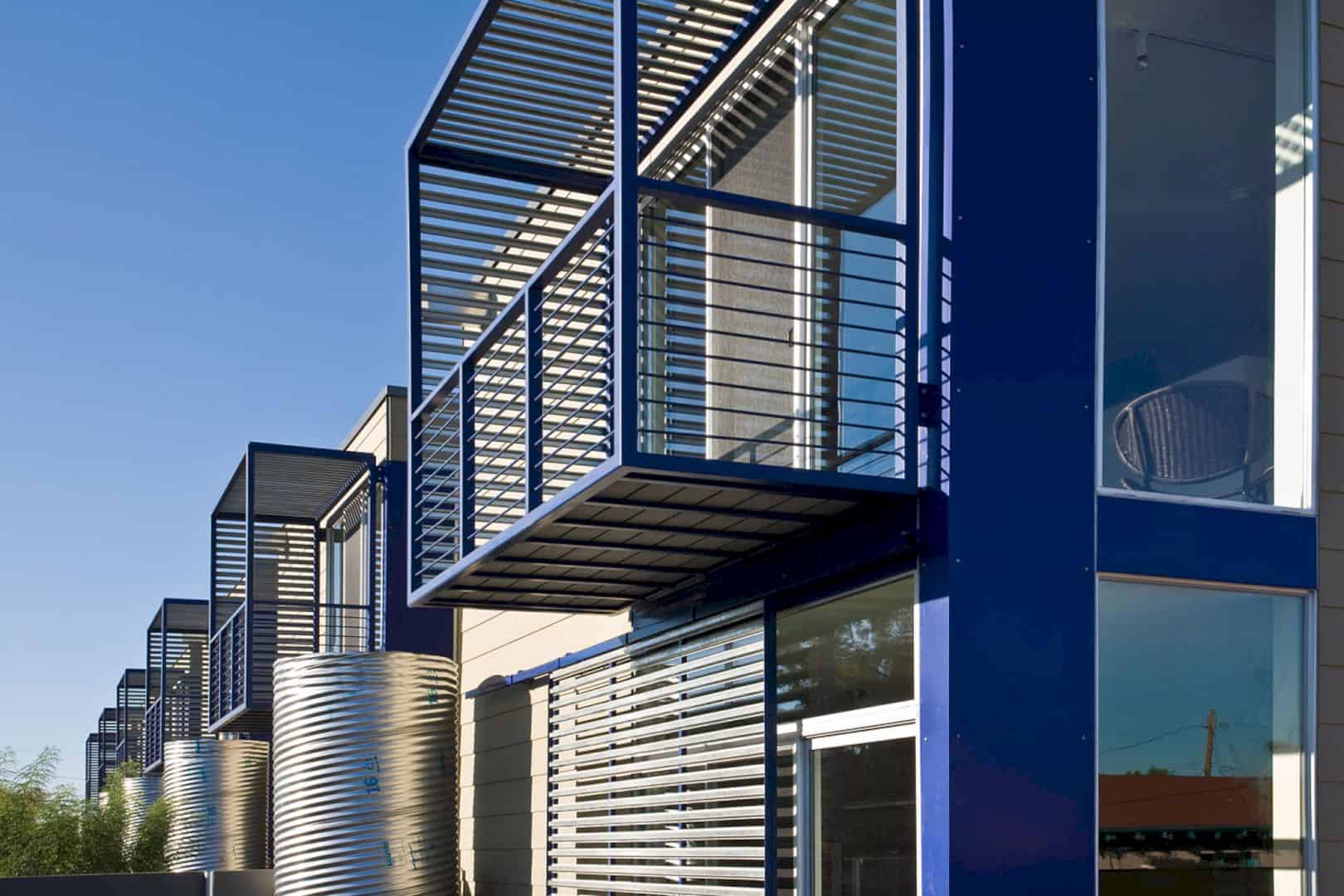
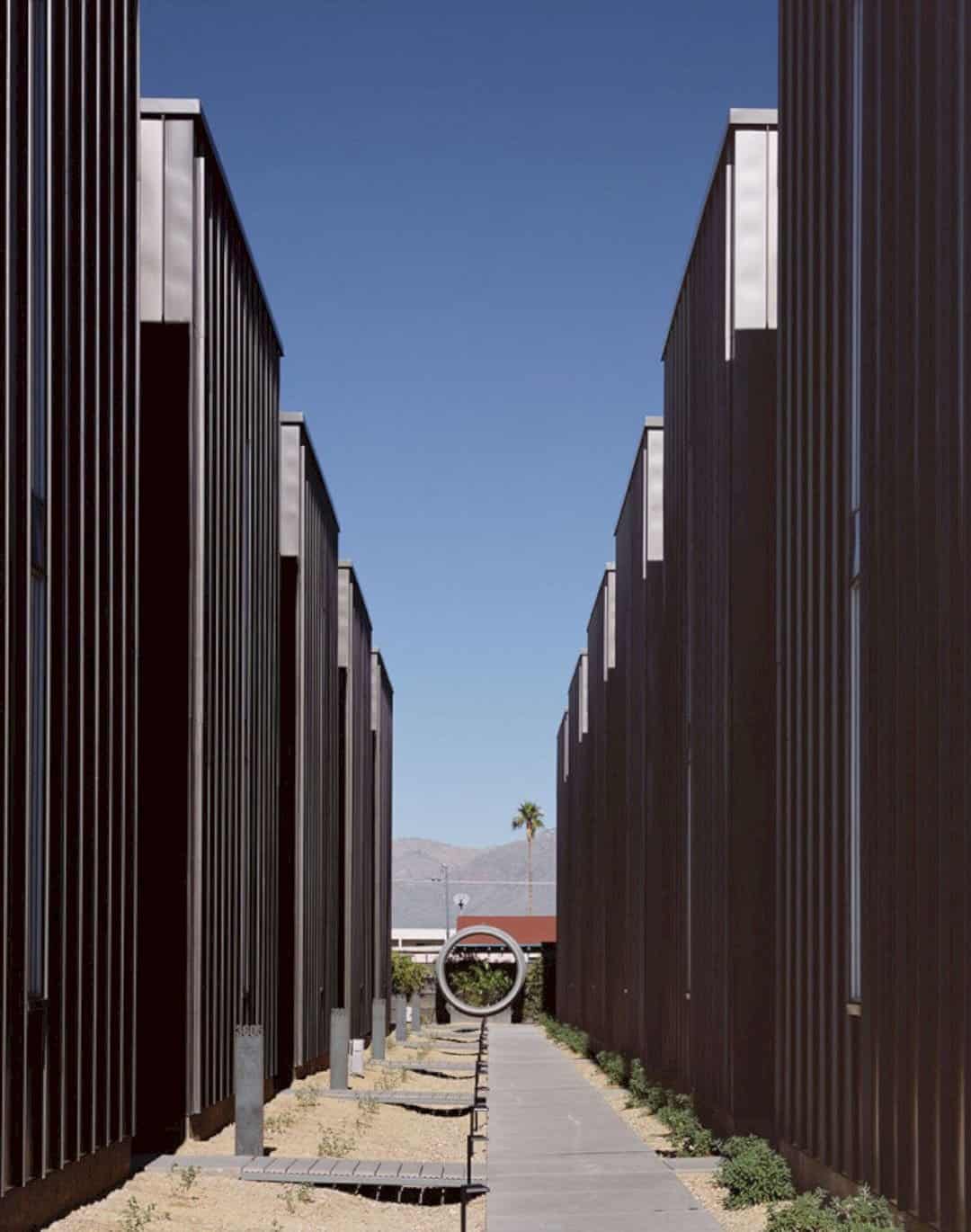
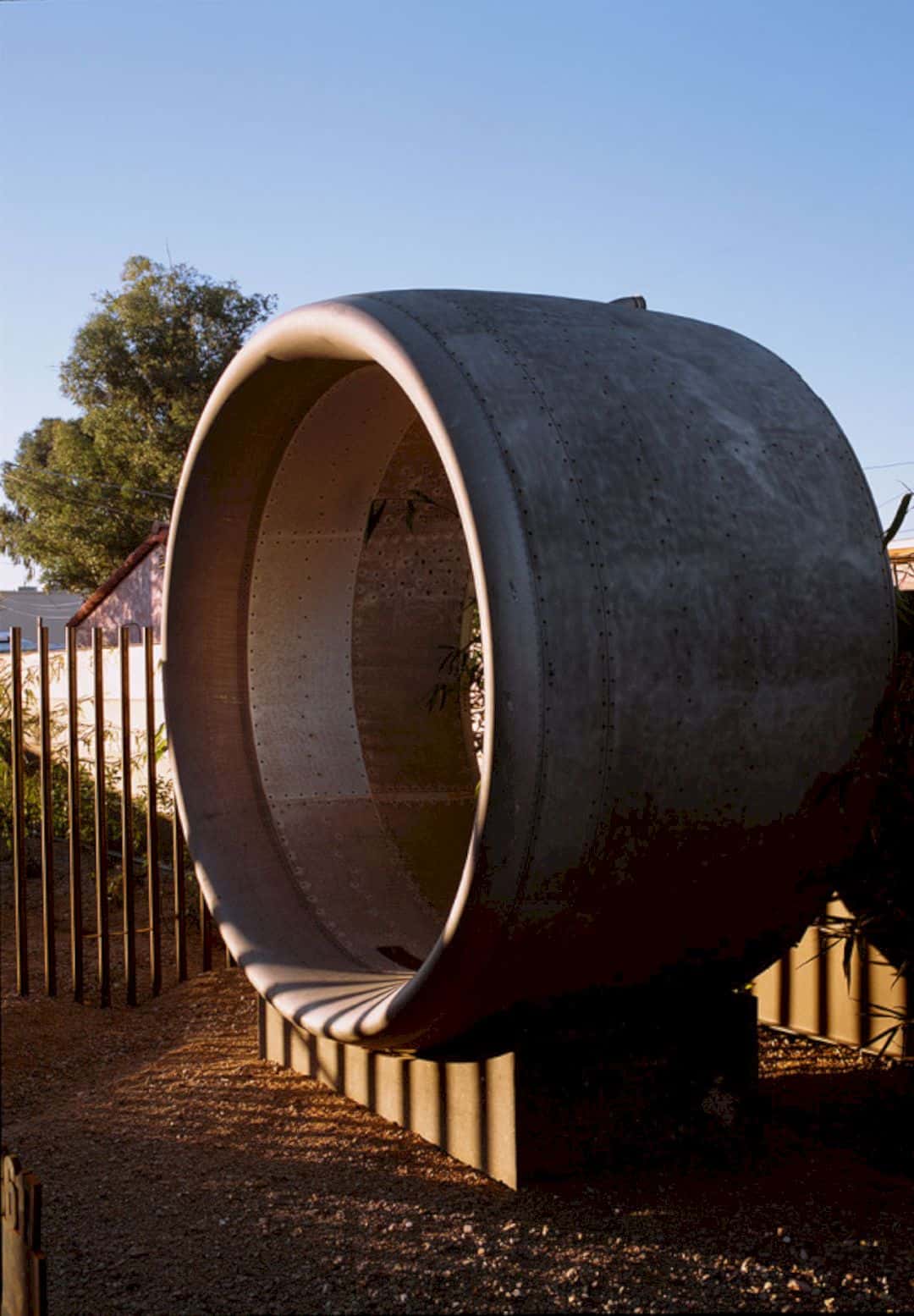
The central walkway has a cowling sculpture which is perfectly unabashed and also round. The cowling sculpture looks contrast with the architecture angles. The purpose is creating an axis which is modern to the project.
Via robpaulus
Discover more from Futurist Architecture
Subscribe to get the latest posts sent to your email.

