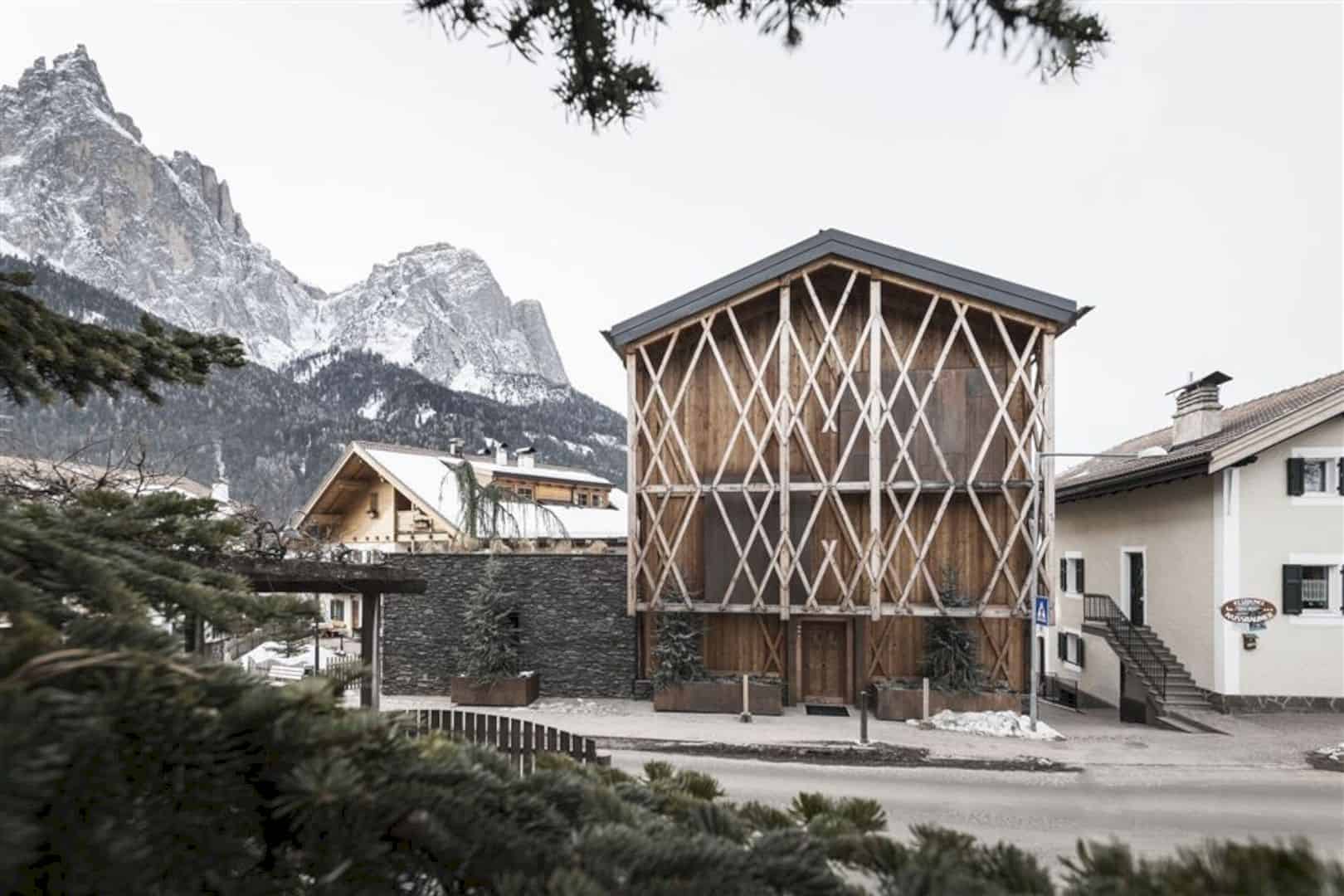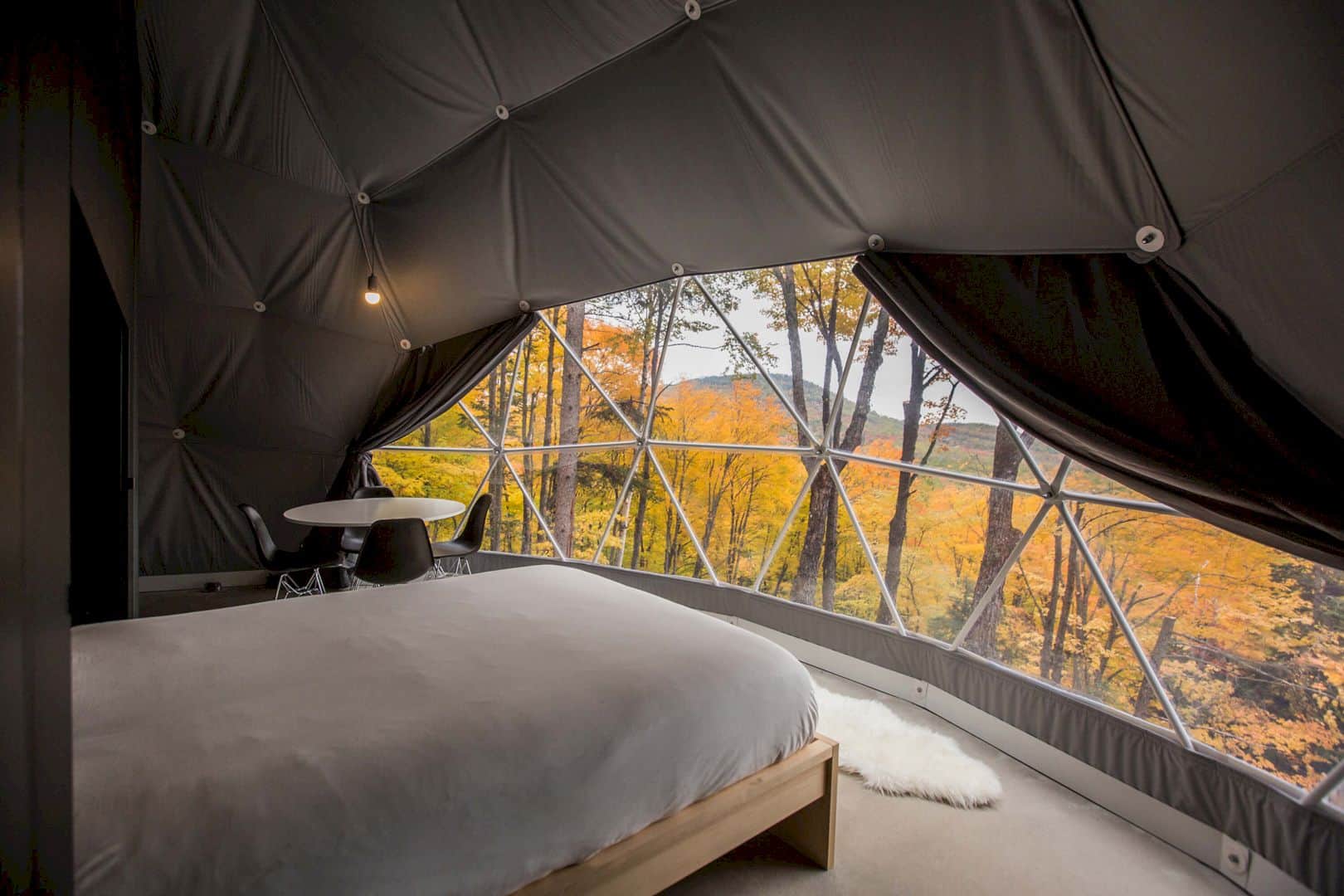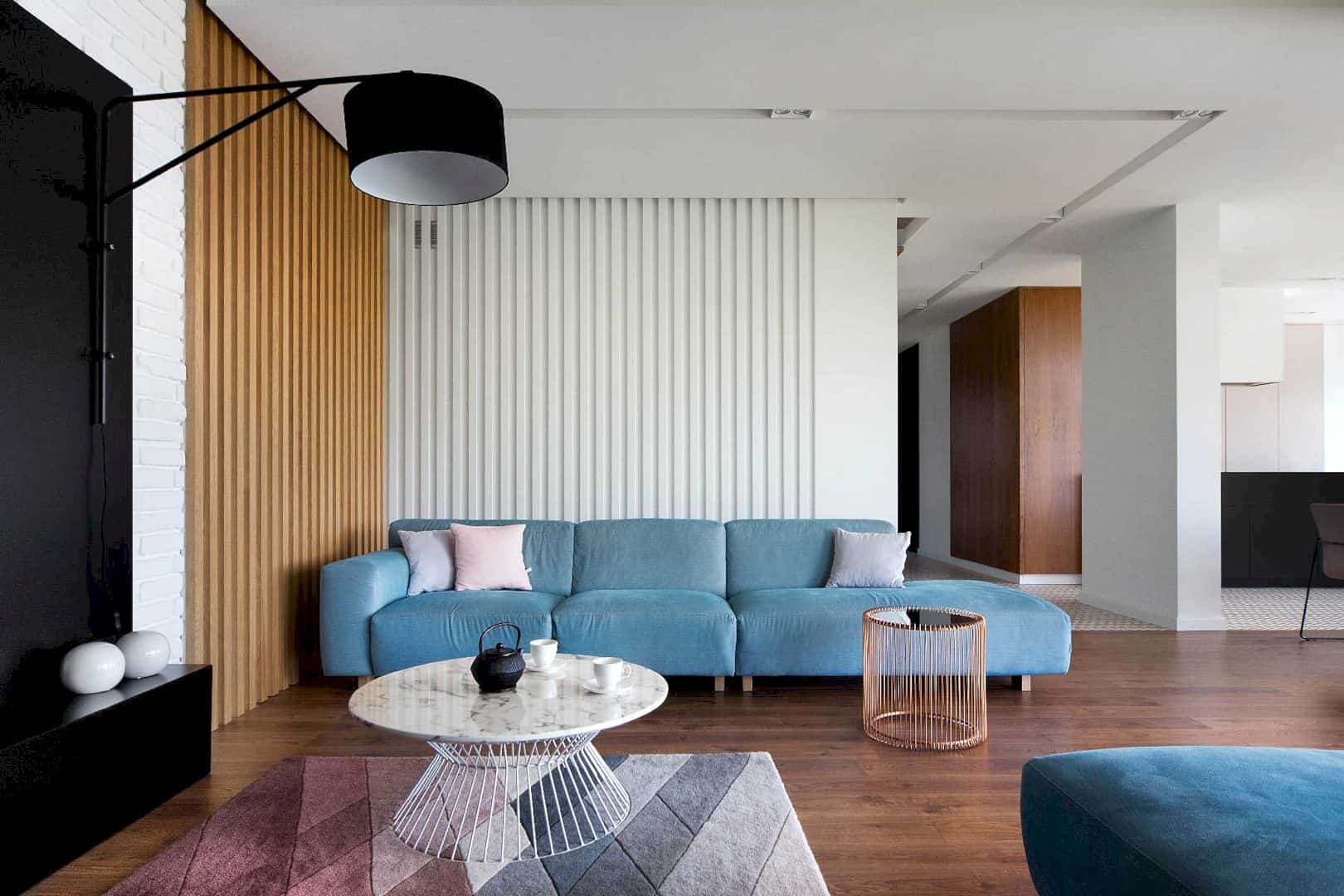House Reduction is a 2011 project by Make Architecture, located in Abbotsford. The area is an inner urban and dense, that’s why this house is designed with an efficient planning. The idea of House Reduction is showing how a house with small spaces can provide a large family with the multifunctional rooms.
Plan
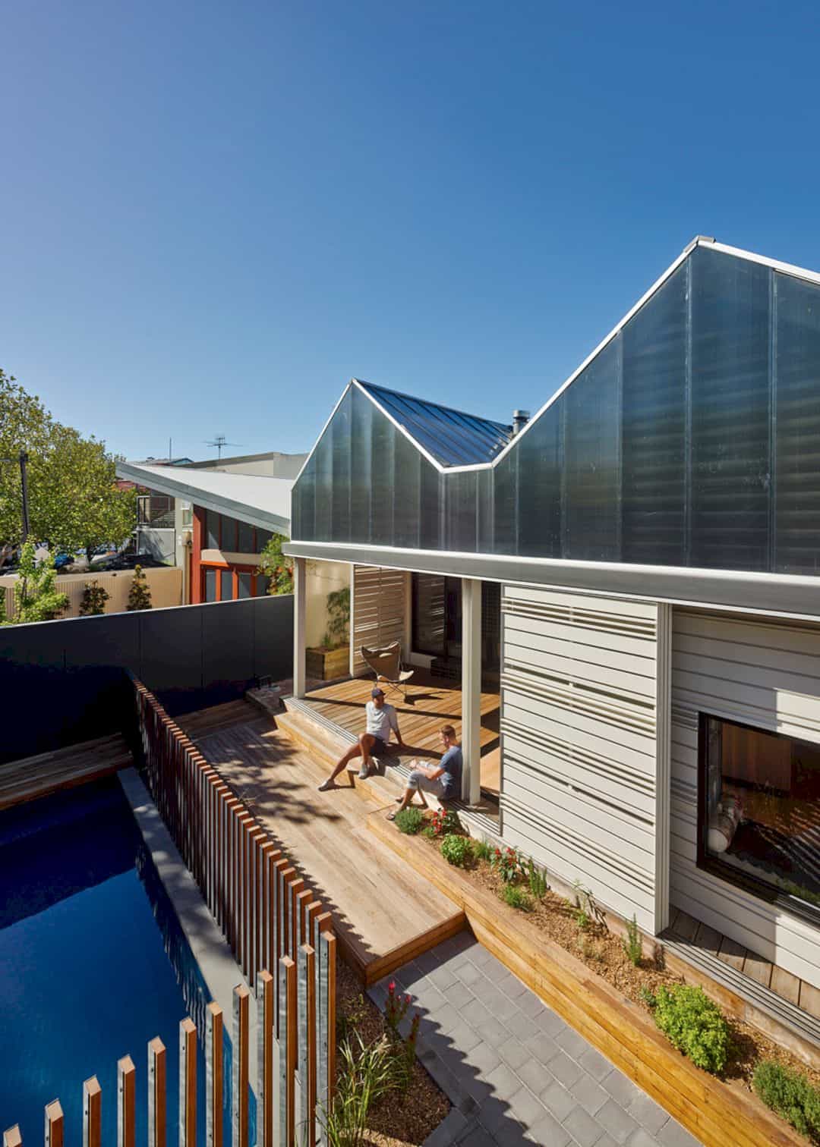

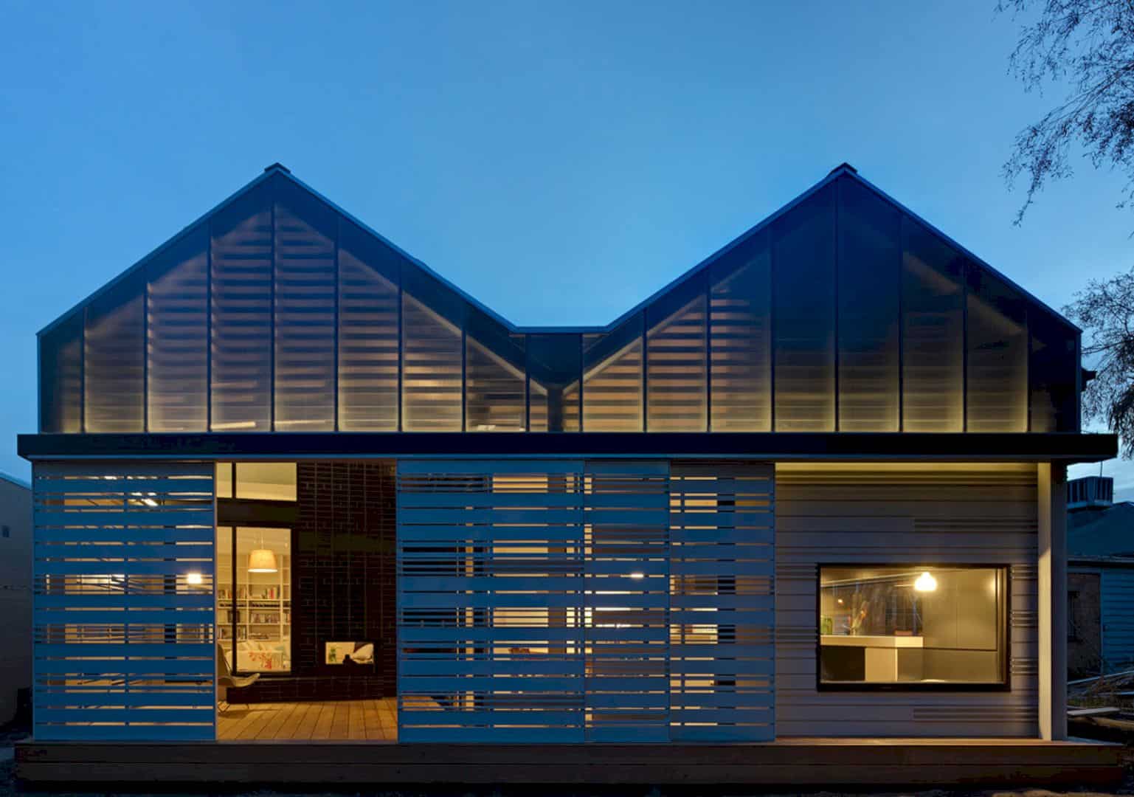
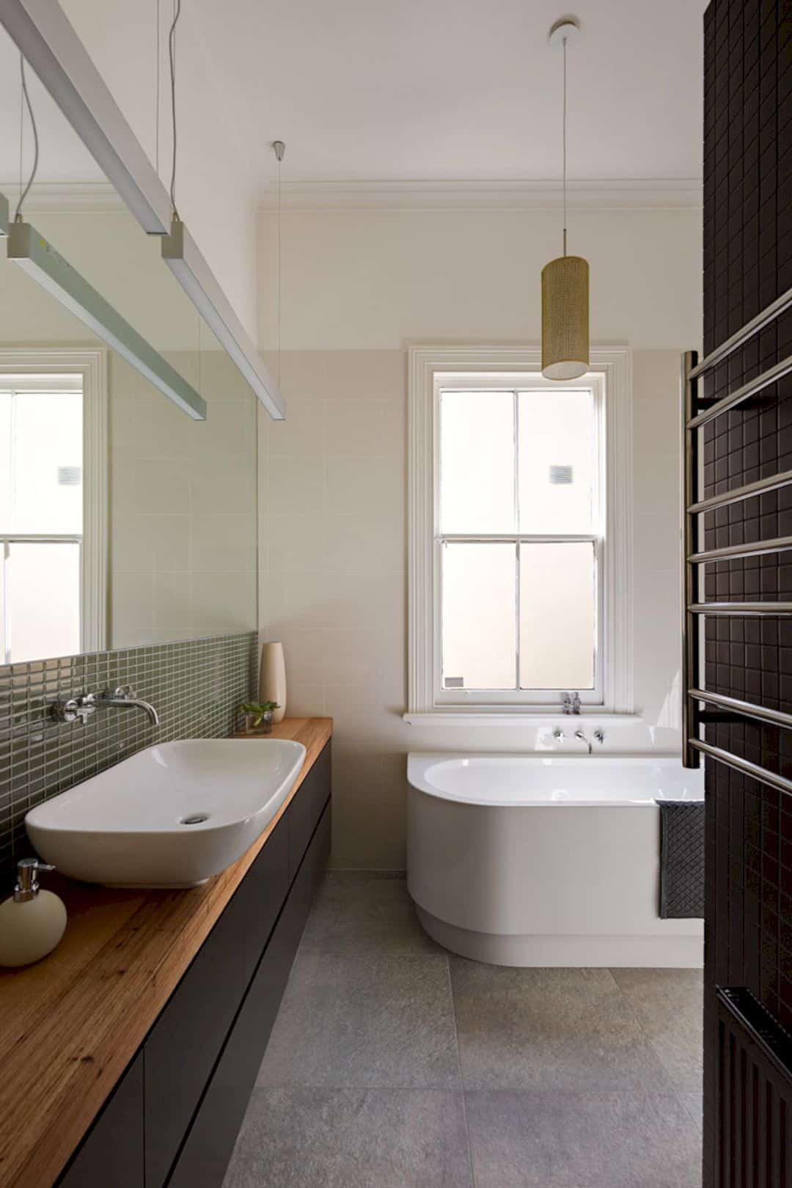
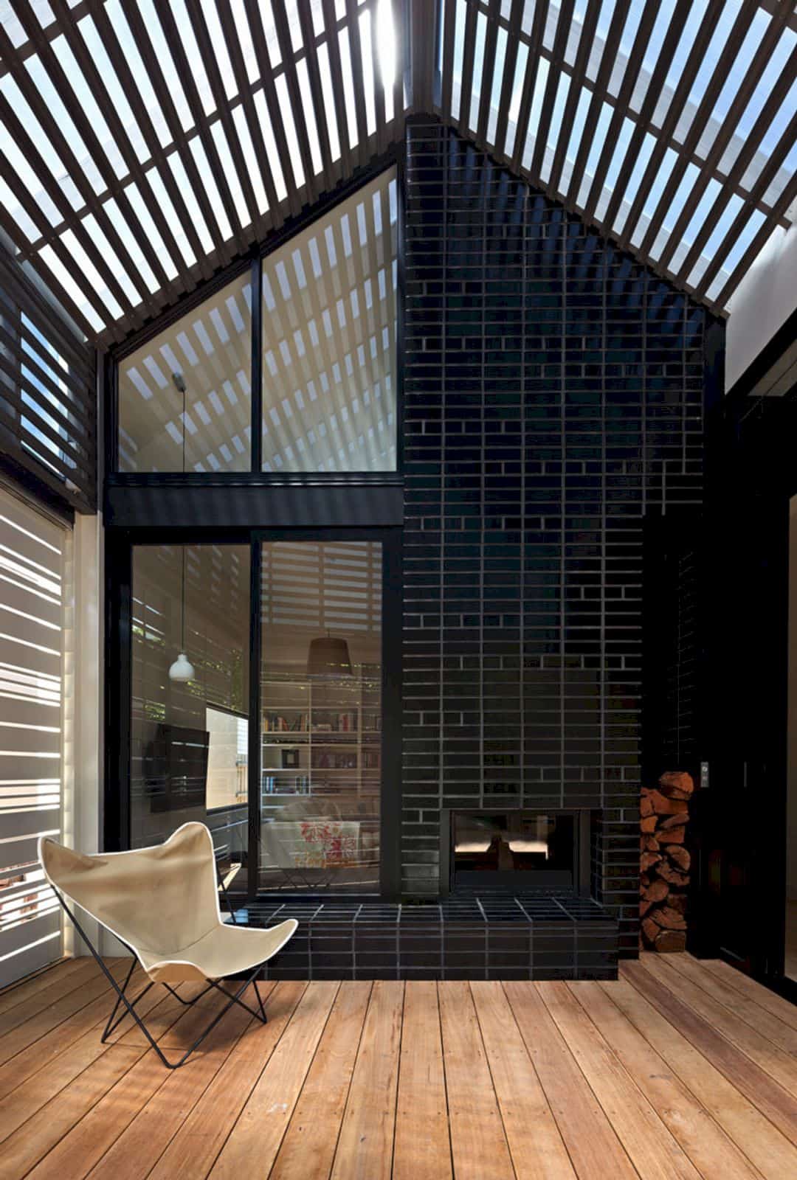
House Reduction is designed with a plan in an efficient way. The house has an actual reduction, especially in its internal footprint. The architect uses the small spaces as an alternative to the extension of the large ‘box on the back’.
Screens
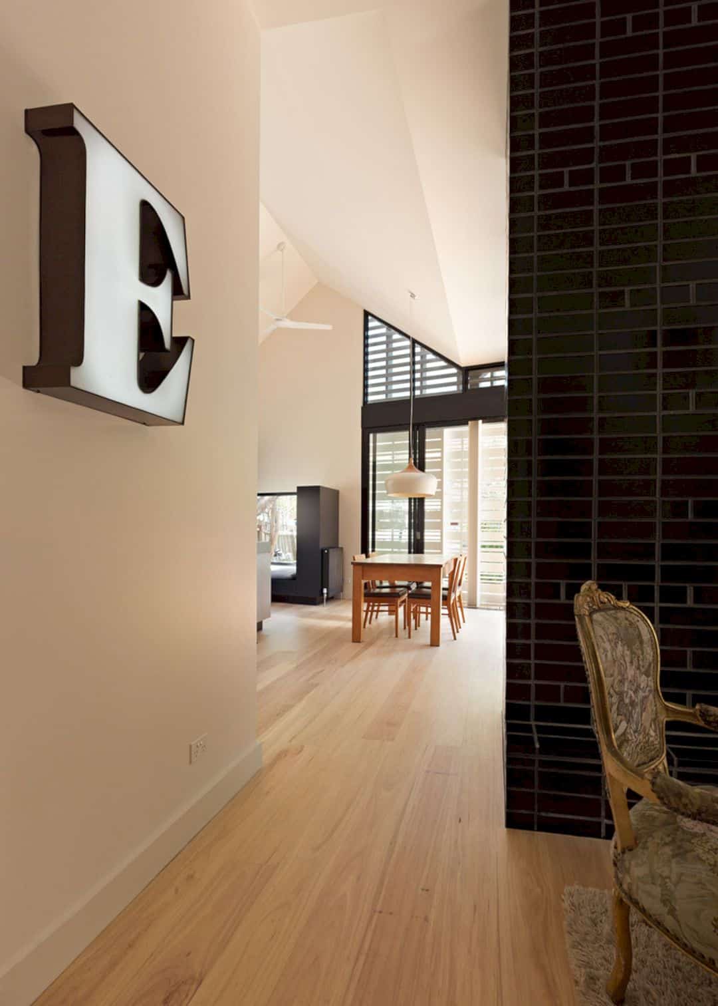
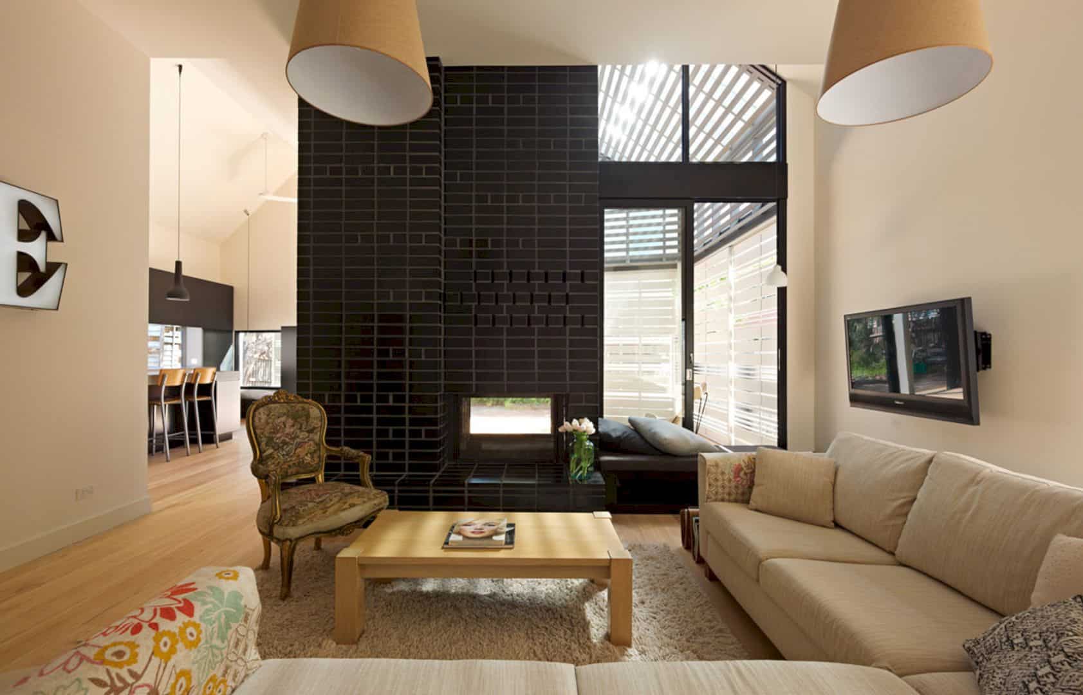
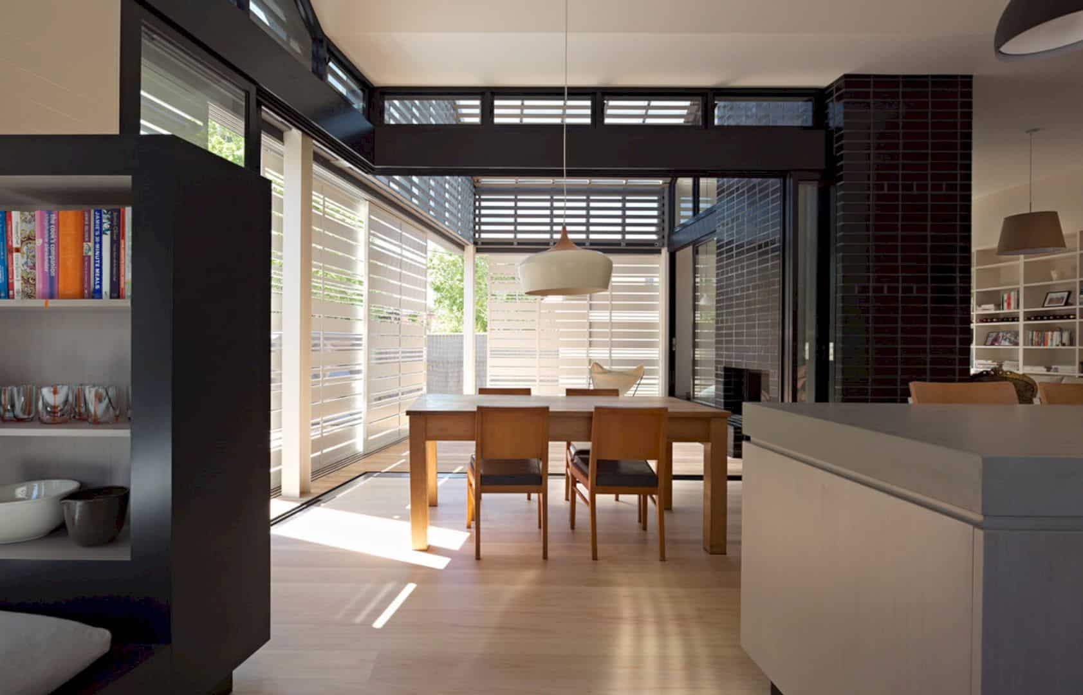
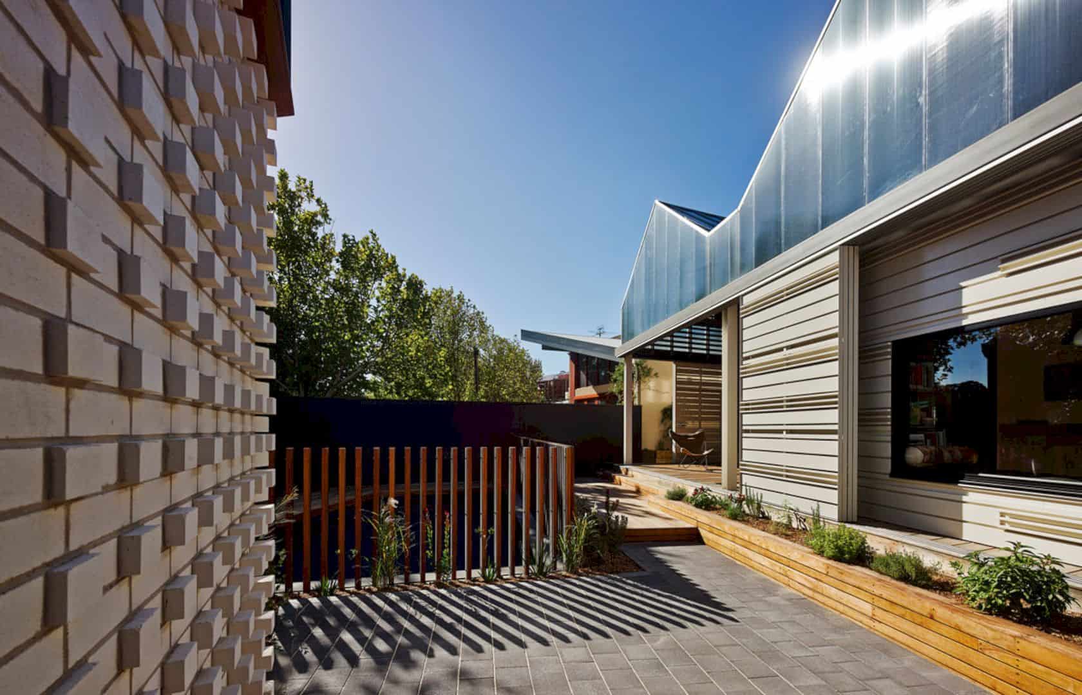
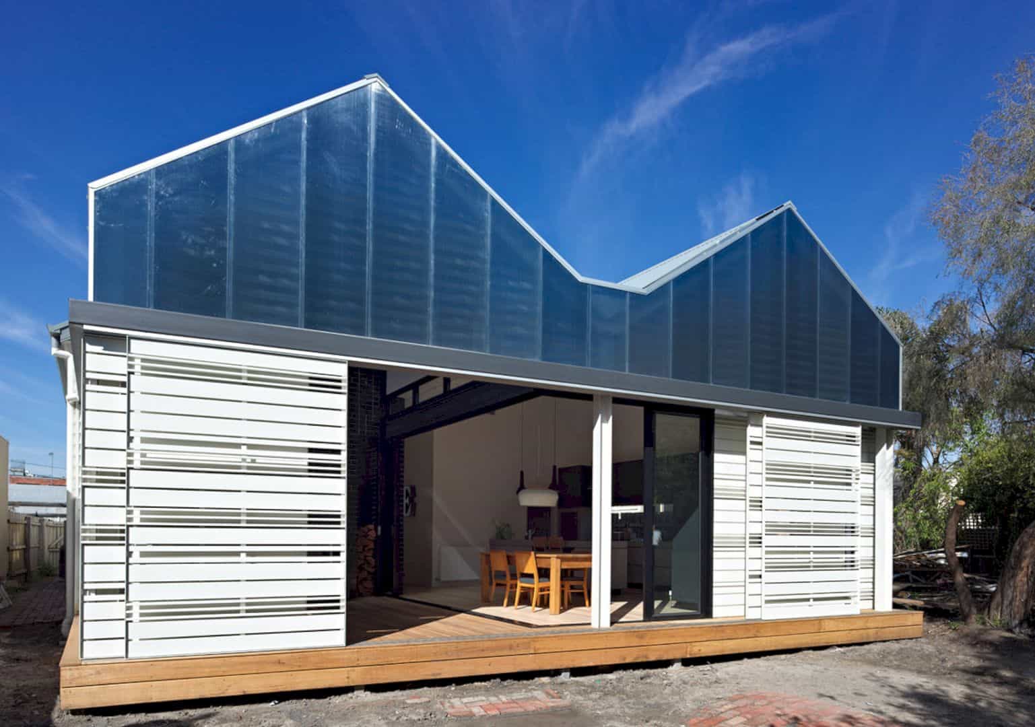
The external screens can protect the house at the rear of the property from the busy road. The screens are also used to give the house a flexibility and expanding the living place. In summer, the screens can be pulled to make the house shade.
Design
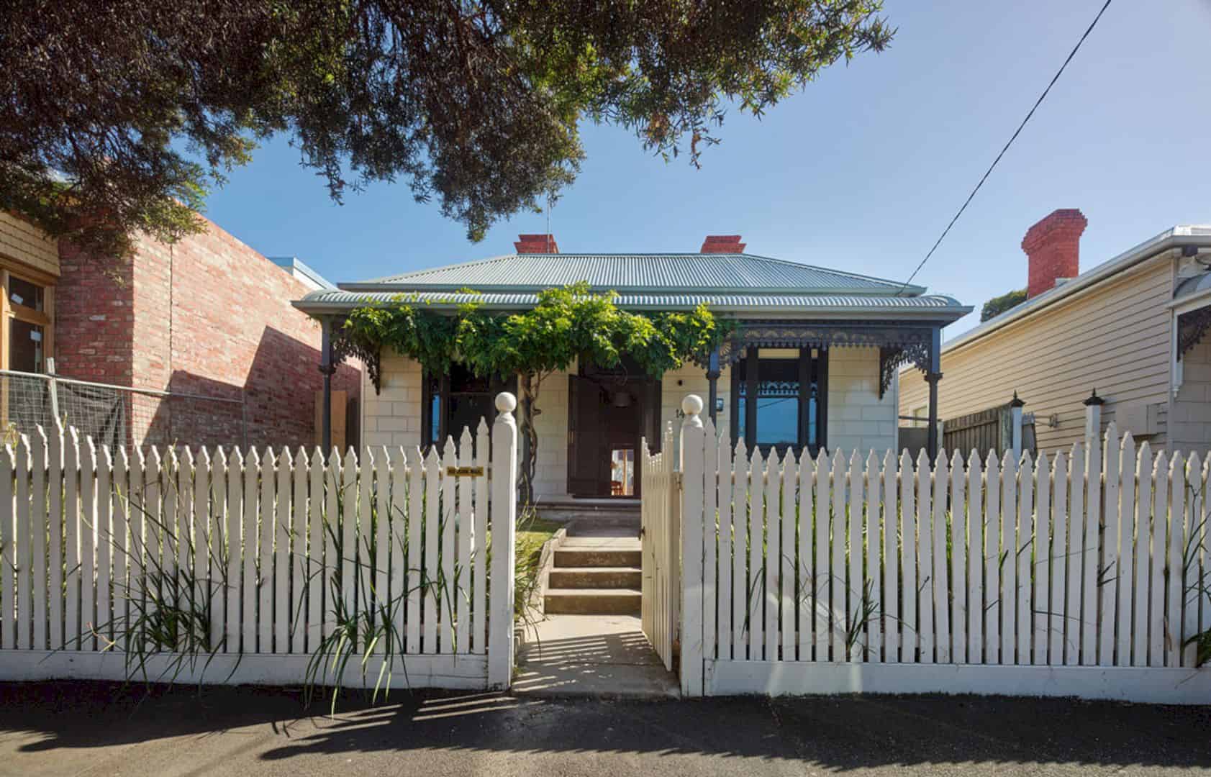
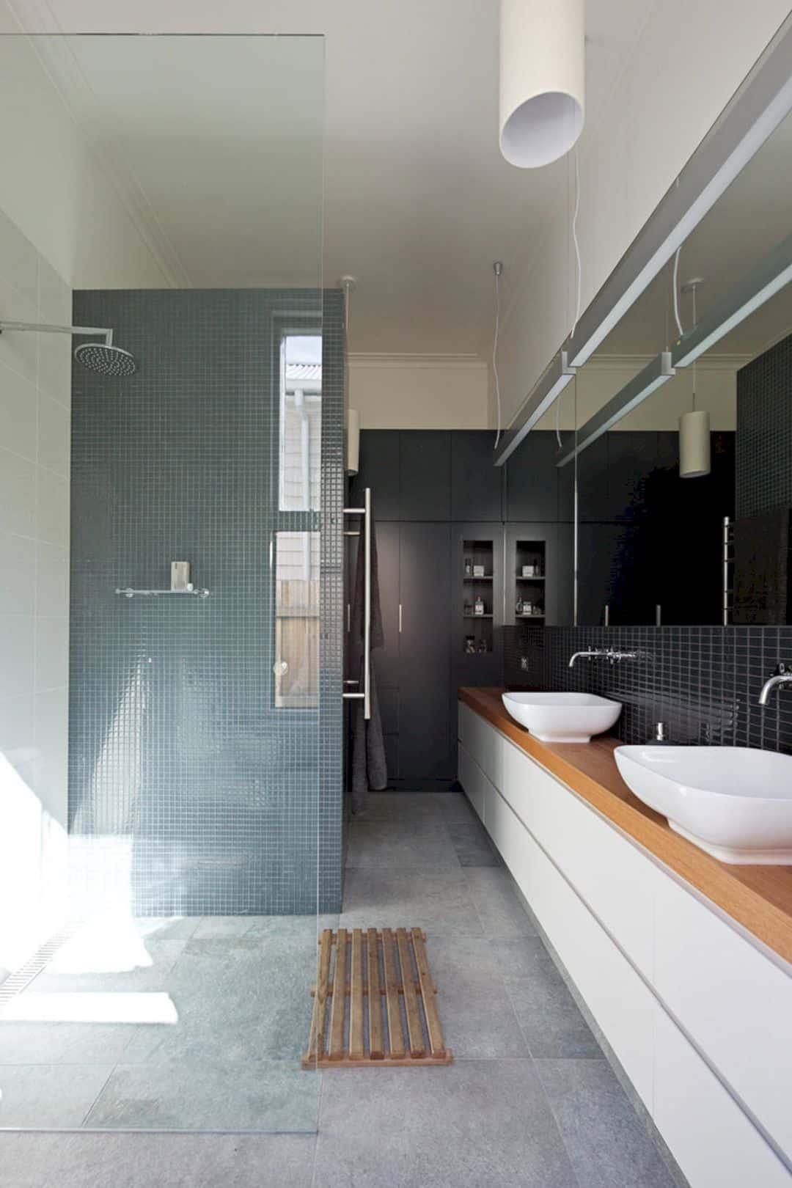

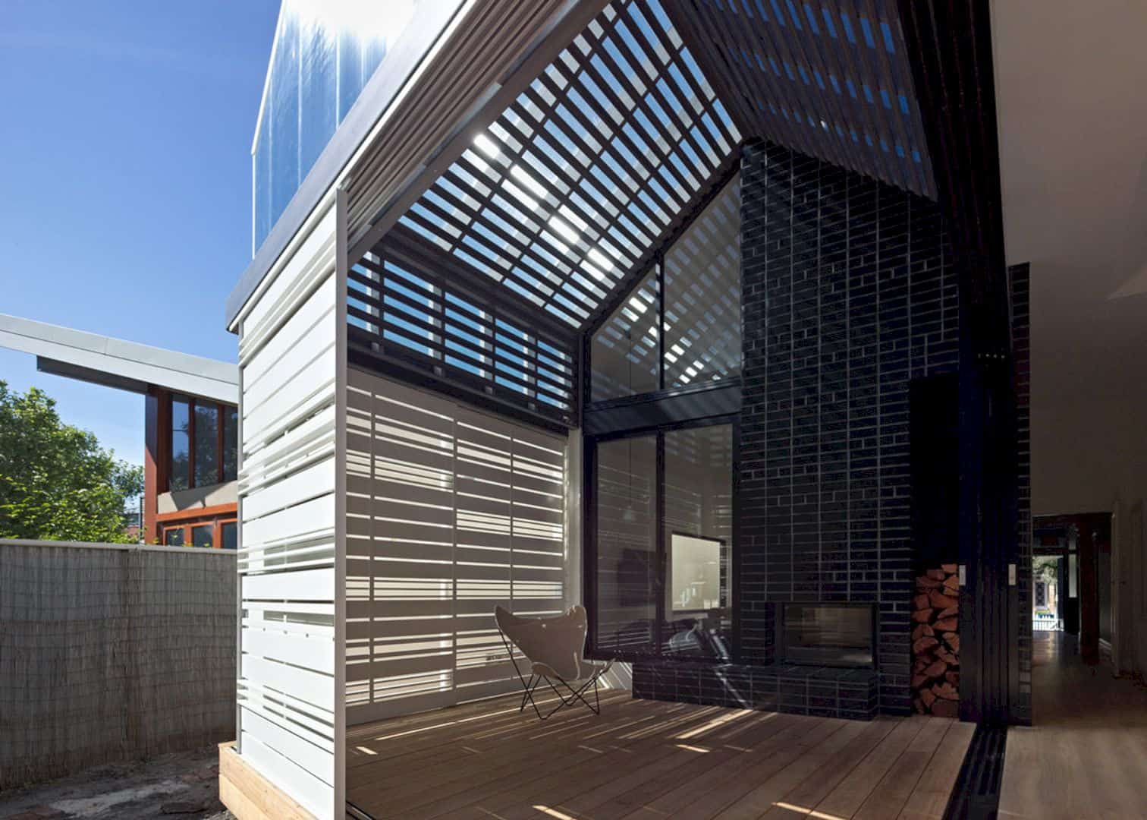
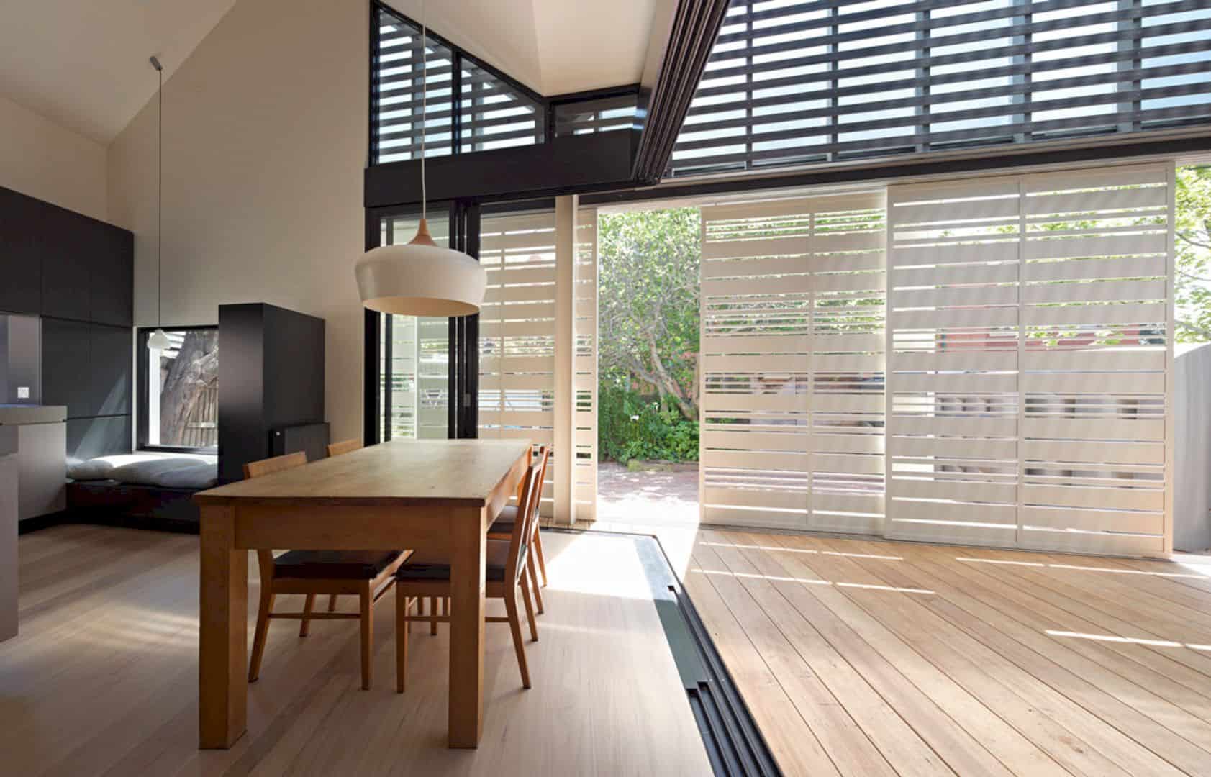
Make Architecture also built this house in joinery and daybeds based on the efficiency plan of the house. It can provide the owner to have some wonderful places to enjoy the sun while sitting on the chair and drink a cup of coffee.
Energy
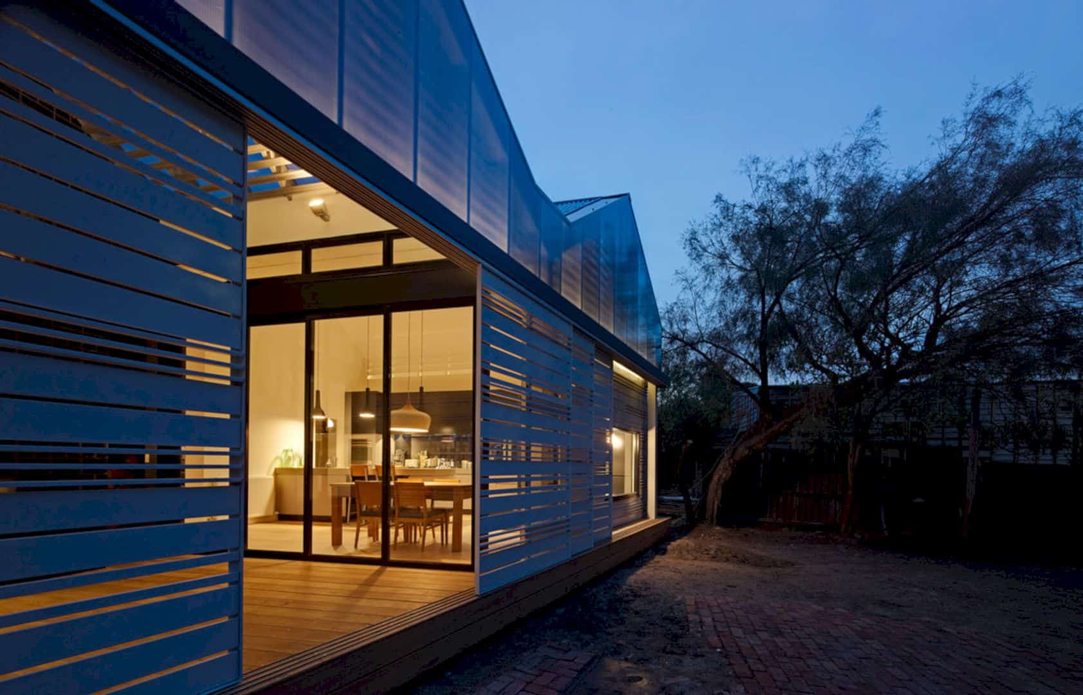
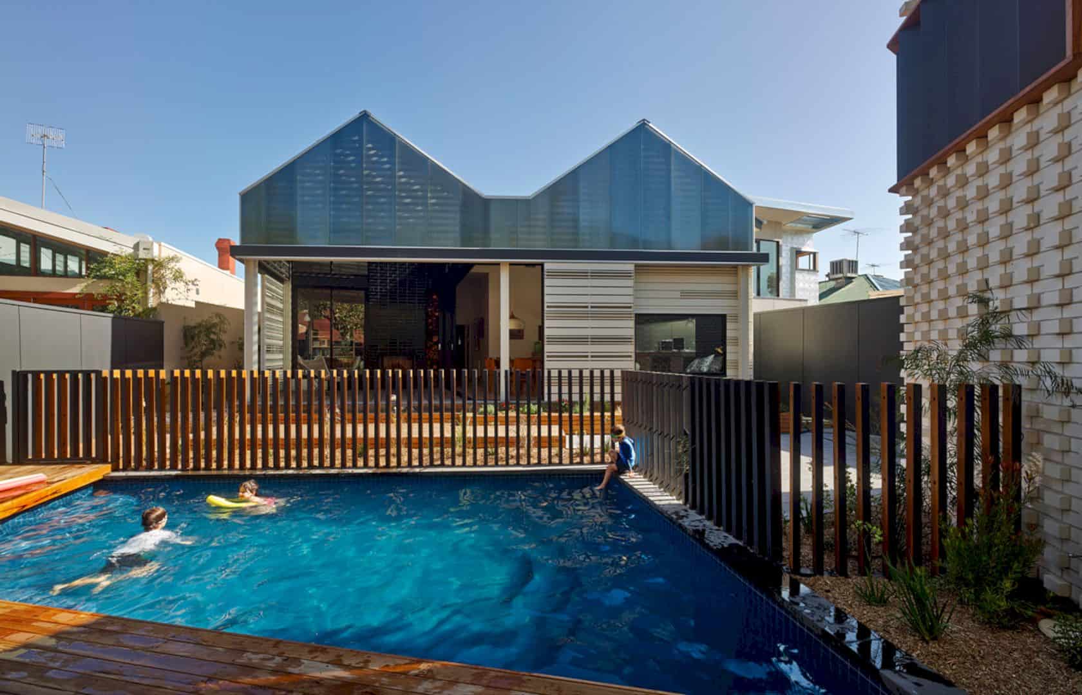
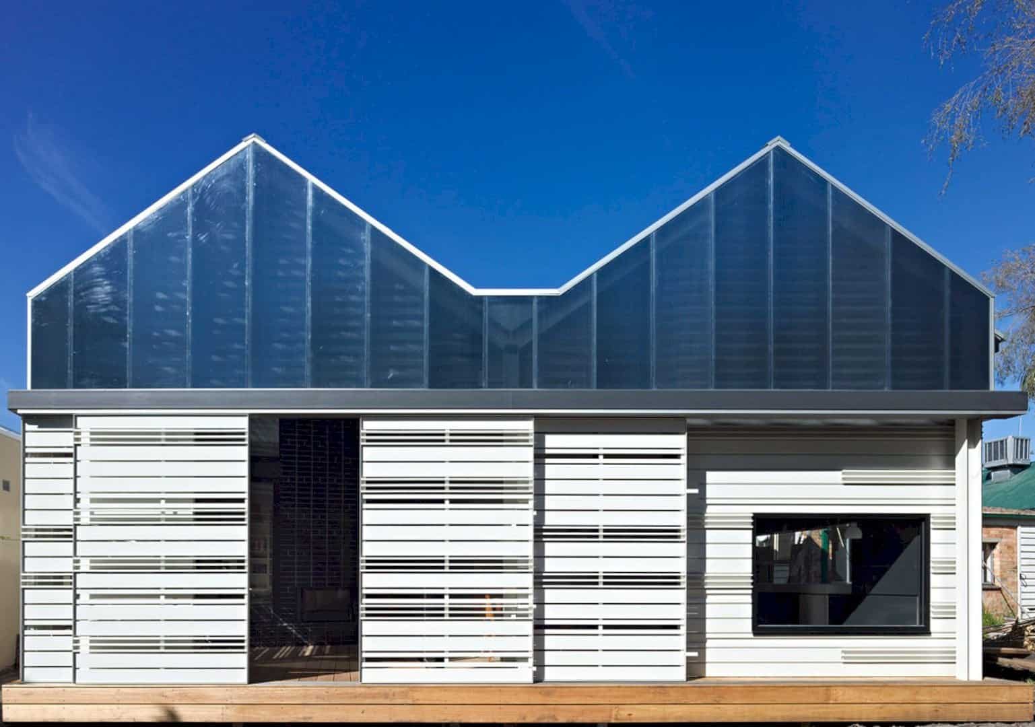
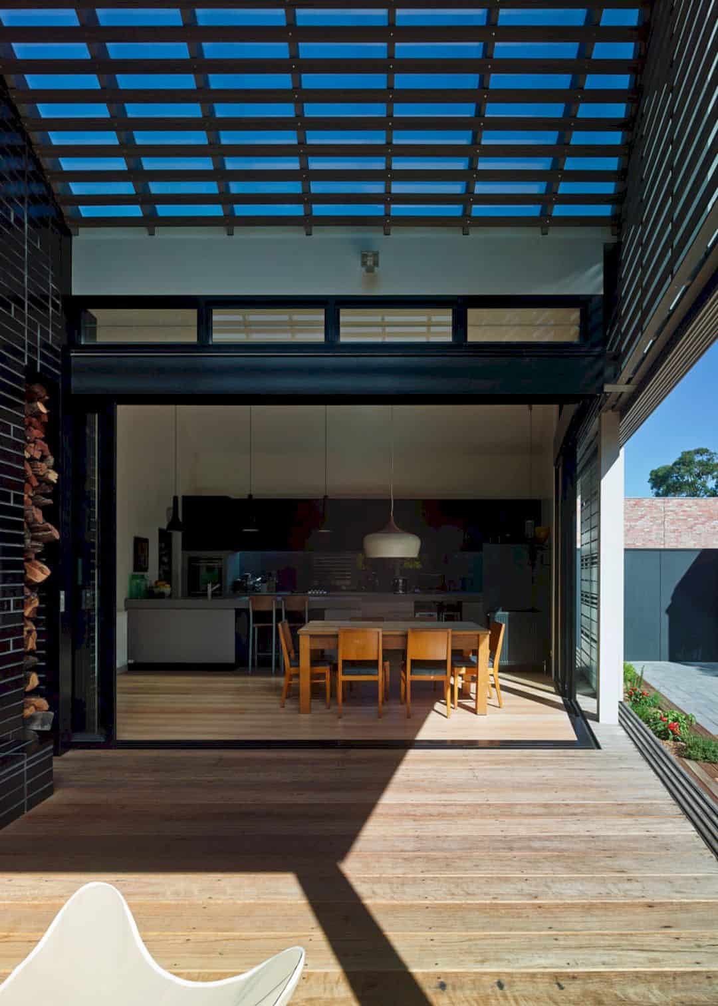
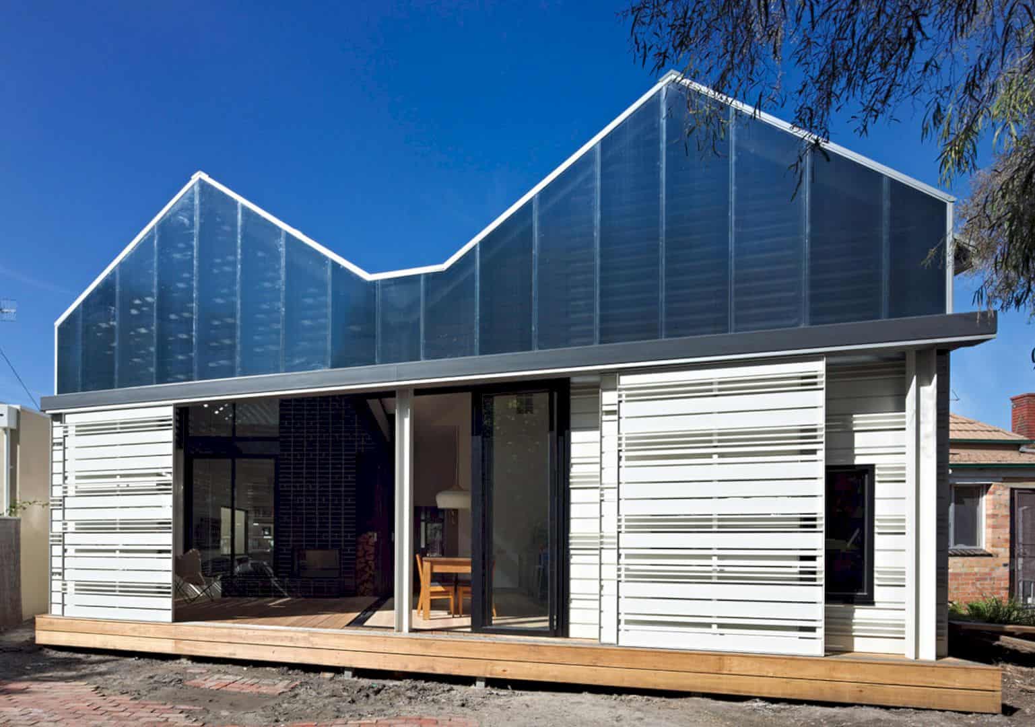
House Reduction is also designed based on considering the resources and carbon footprints. The flexible design of this house becomes an important response to reduce the carbon footprints and also to conserve the resources.
Via makearchitecture
Discover more from Futurist Architecture
Subscribe to get the latest posts sent to your email.
