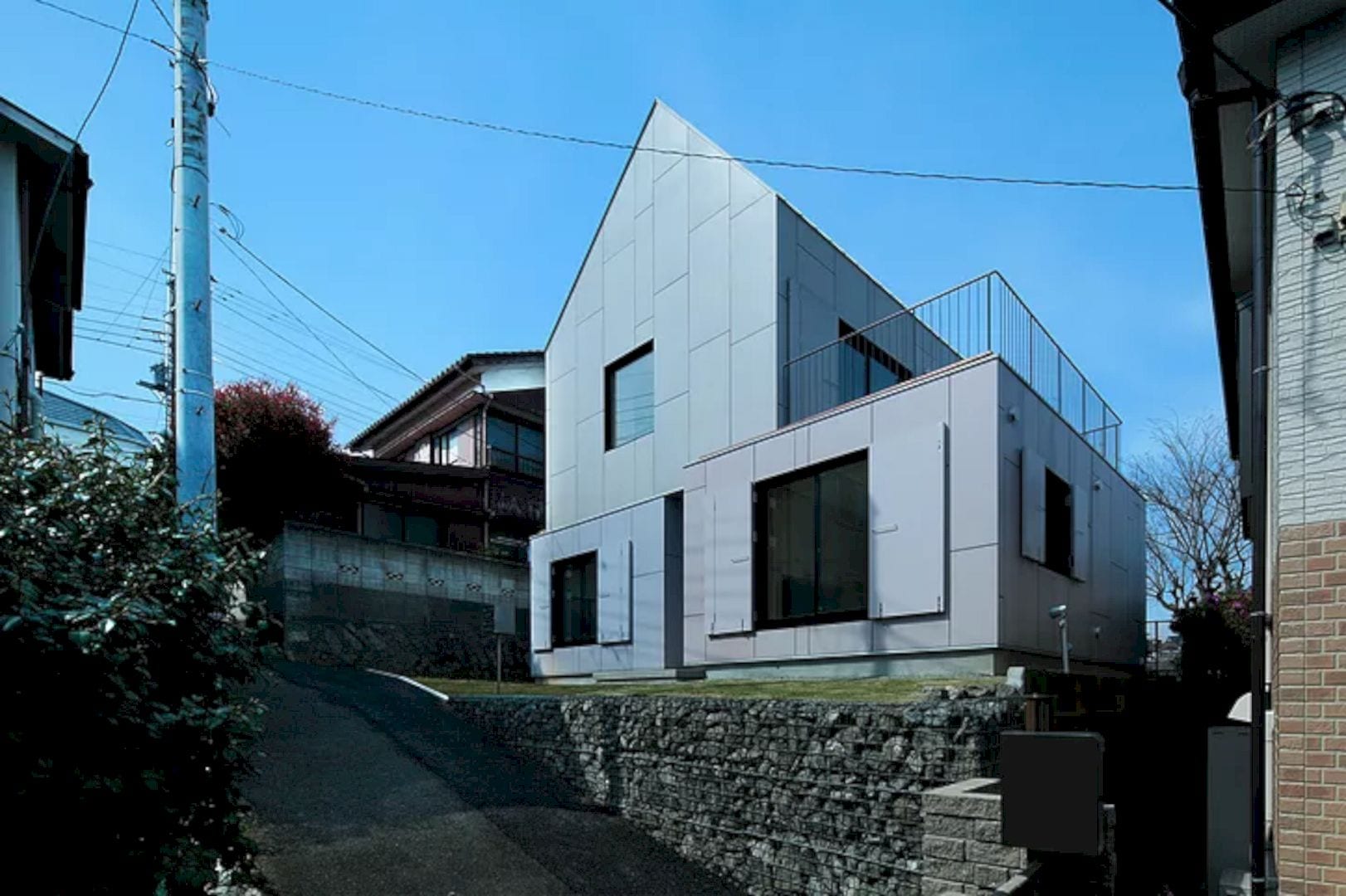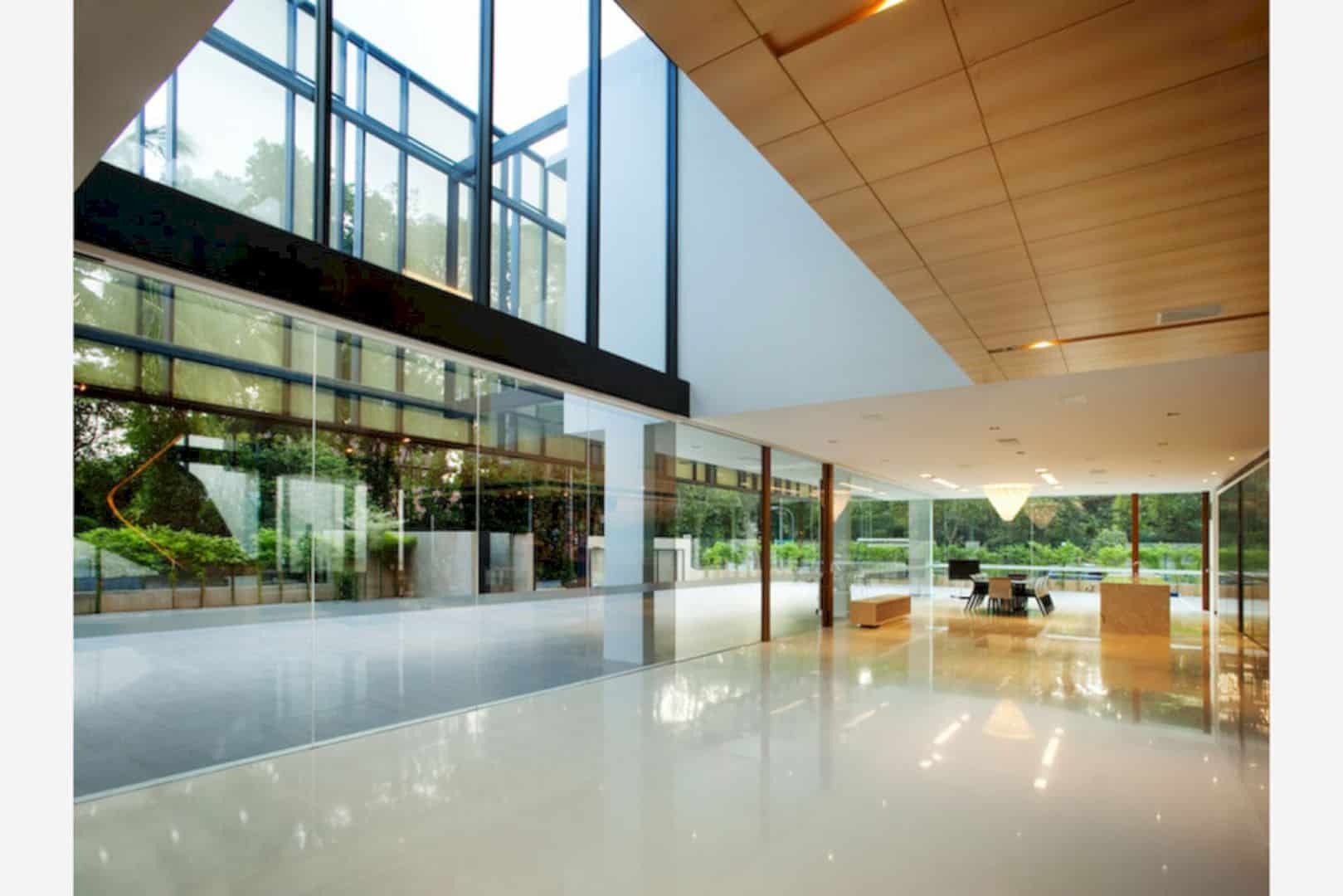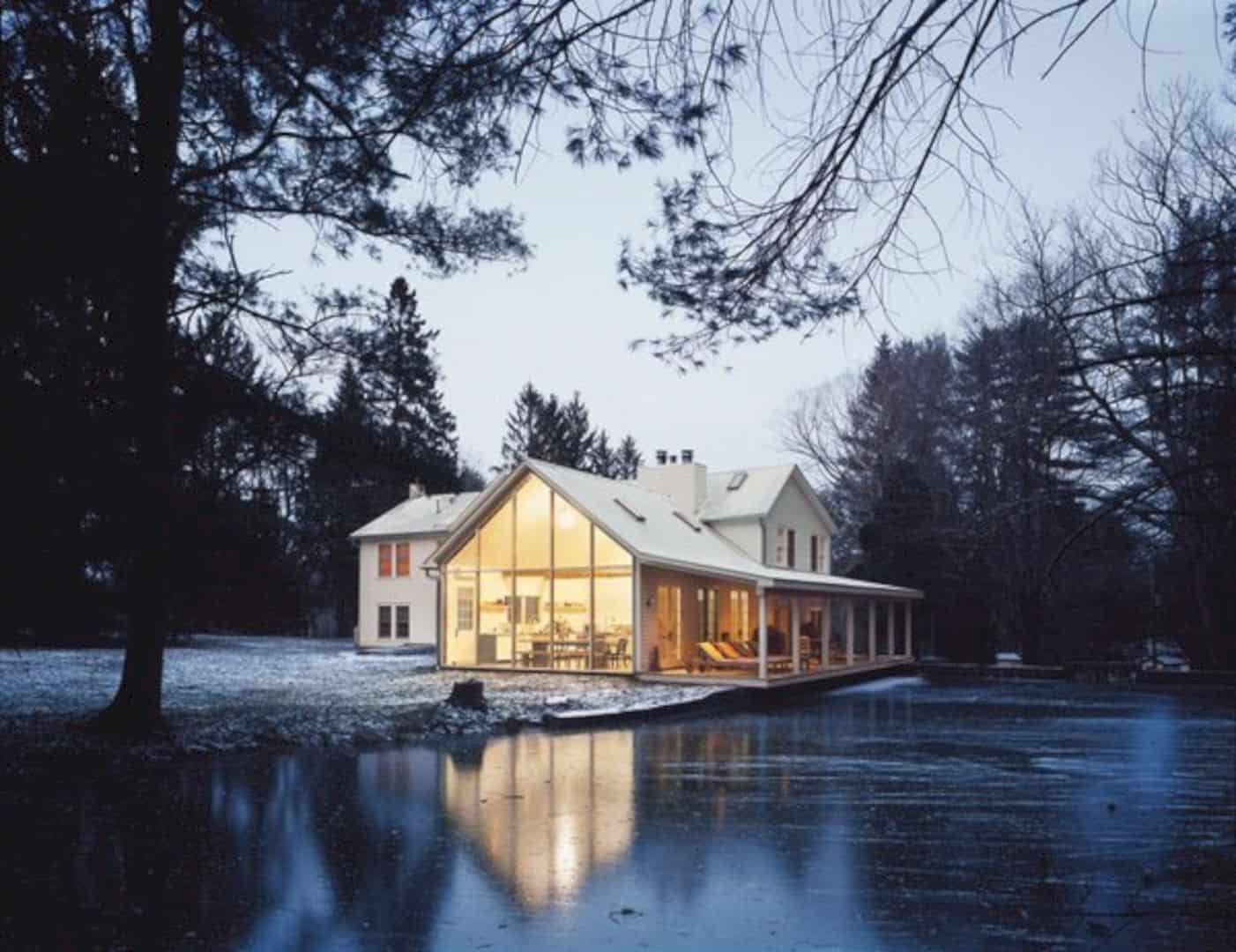With a great transformation from MVRDV, Sky Vault Penthouse becomes the most luxury penthouse with its interior in the market. This penthouse is located in New York City and belongs to Youngwoo & Associates. The project is finished in 2014 with a 335-meter square of the total area.
Layout
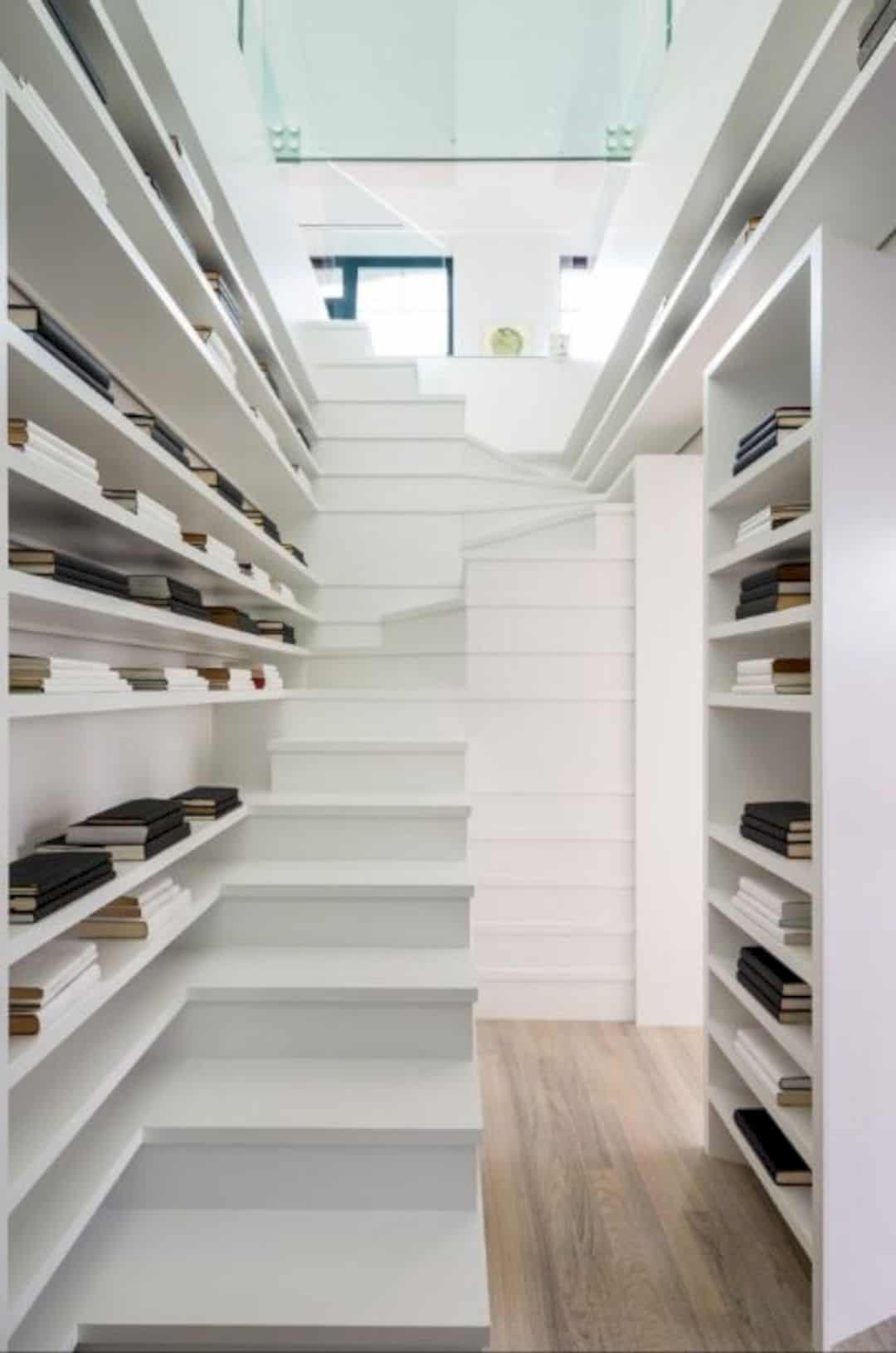
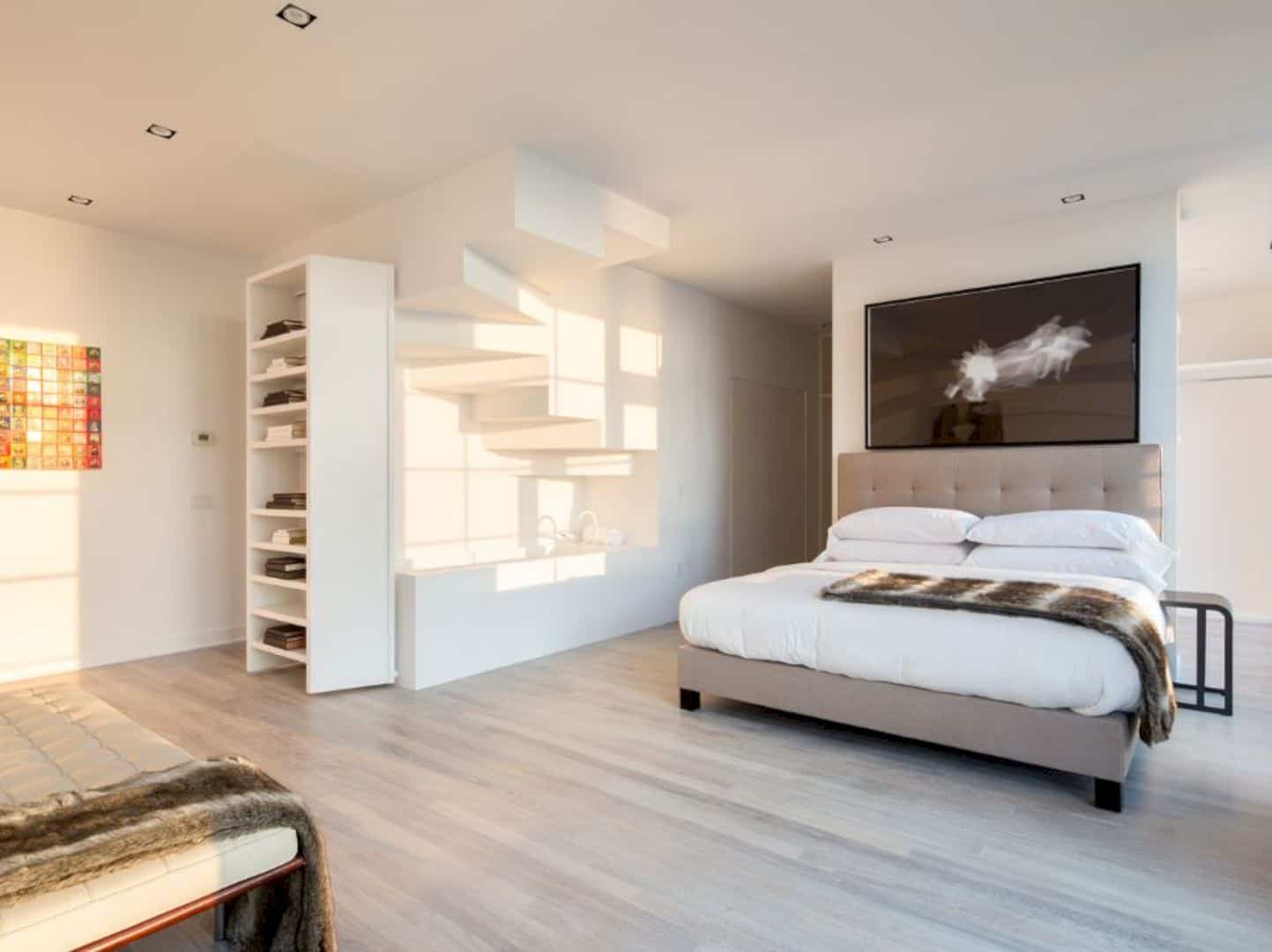
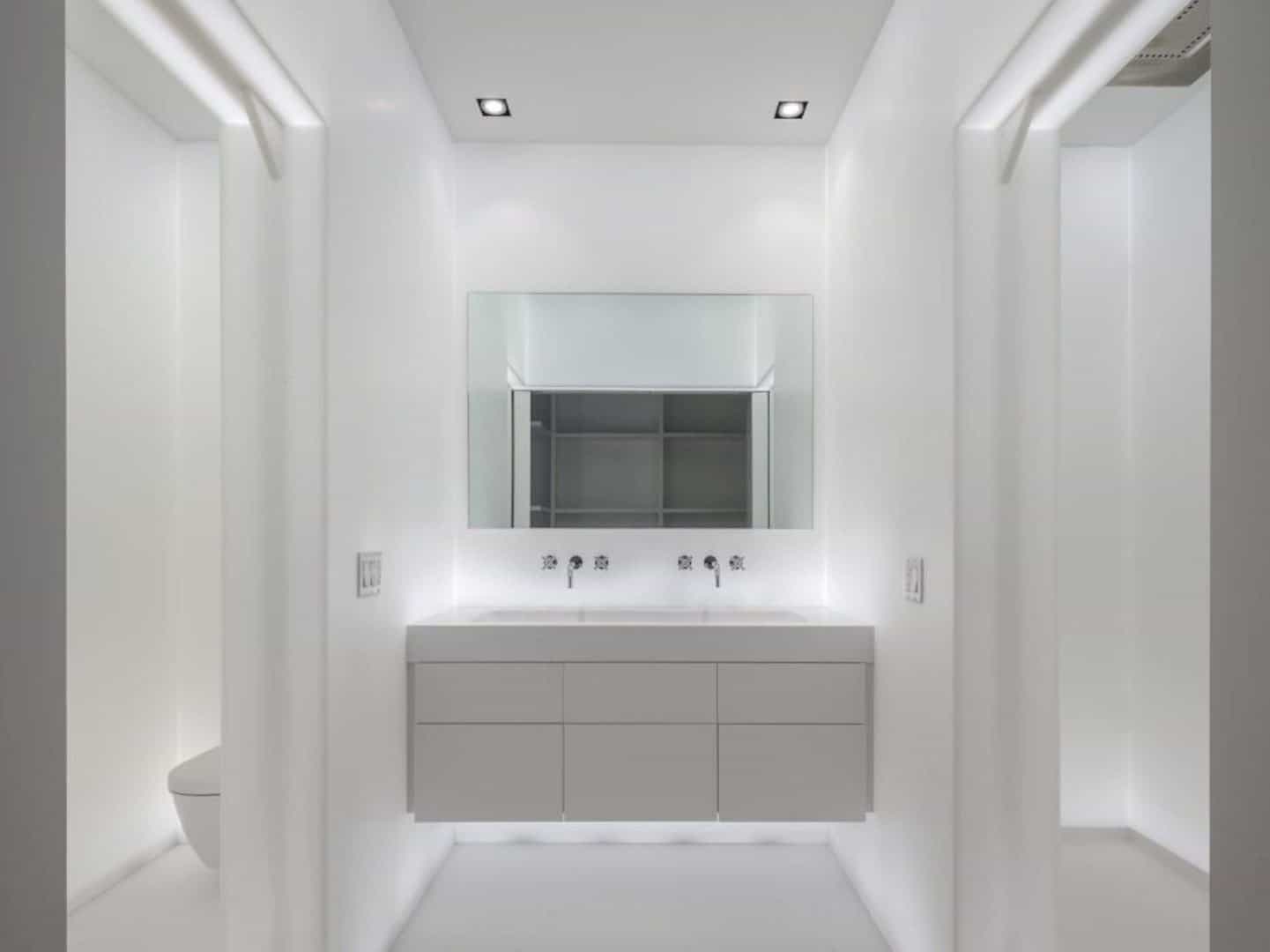
This penthouse has an awesome layout with the Dornbracht taps, a spiral flooring pattern, and also a customized bath sculpture. The garage can be accessed by the personal elevator which is located near the apartment. With large windows and a high gloss stainless steel, the design looks incredible.
Renovation
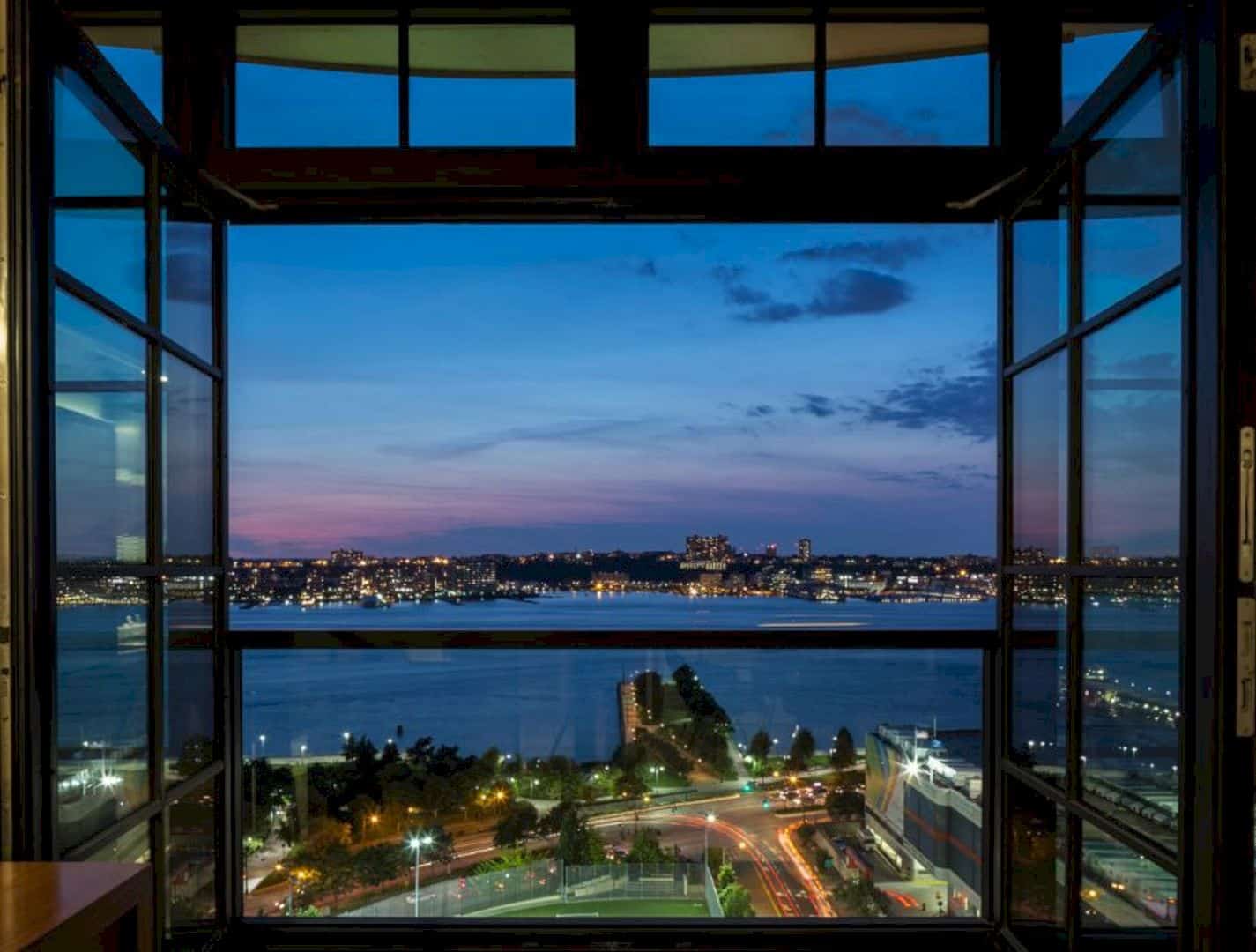
The renovation is done to increase the square footage that can be used. The bedroom is located on the lower level complete with the custom bathroom. There are also a sculptural bathtub and a world-class walk-in-closet added by the architect to the bedroom area.
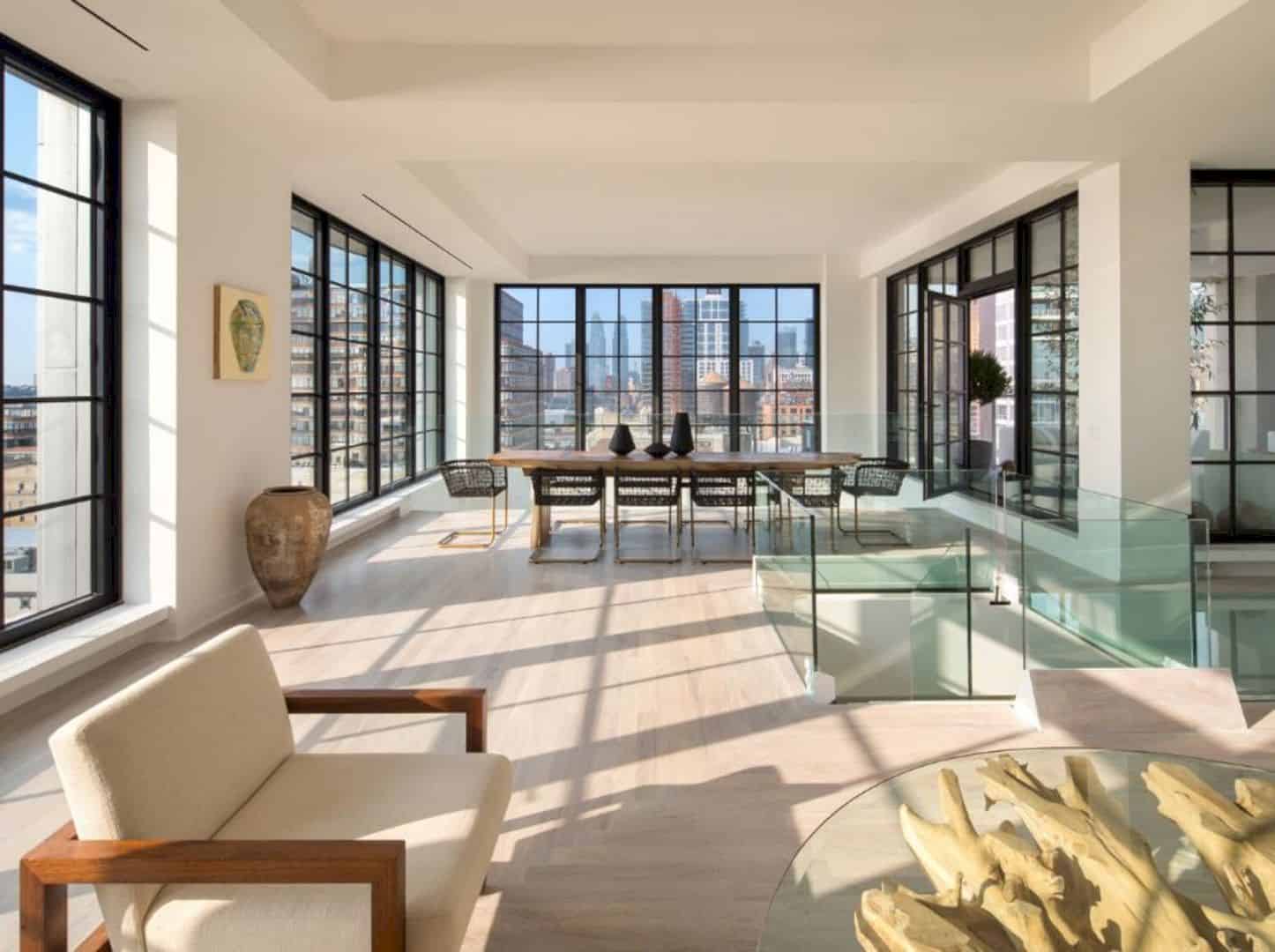
The upper level of Sky Vault Penthouse is the place for a dining area and enlarged living. The internal stairwell from the double height space is removed to create a Sky Vault. It features a kitchen with the teakwood, car garage, guest bedroom, and also two loggias.
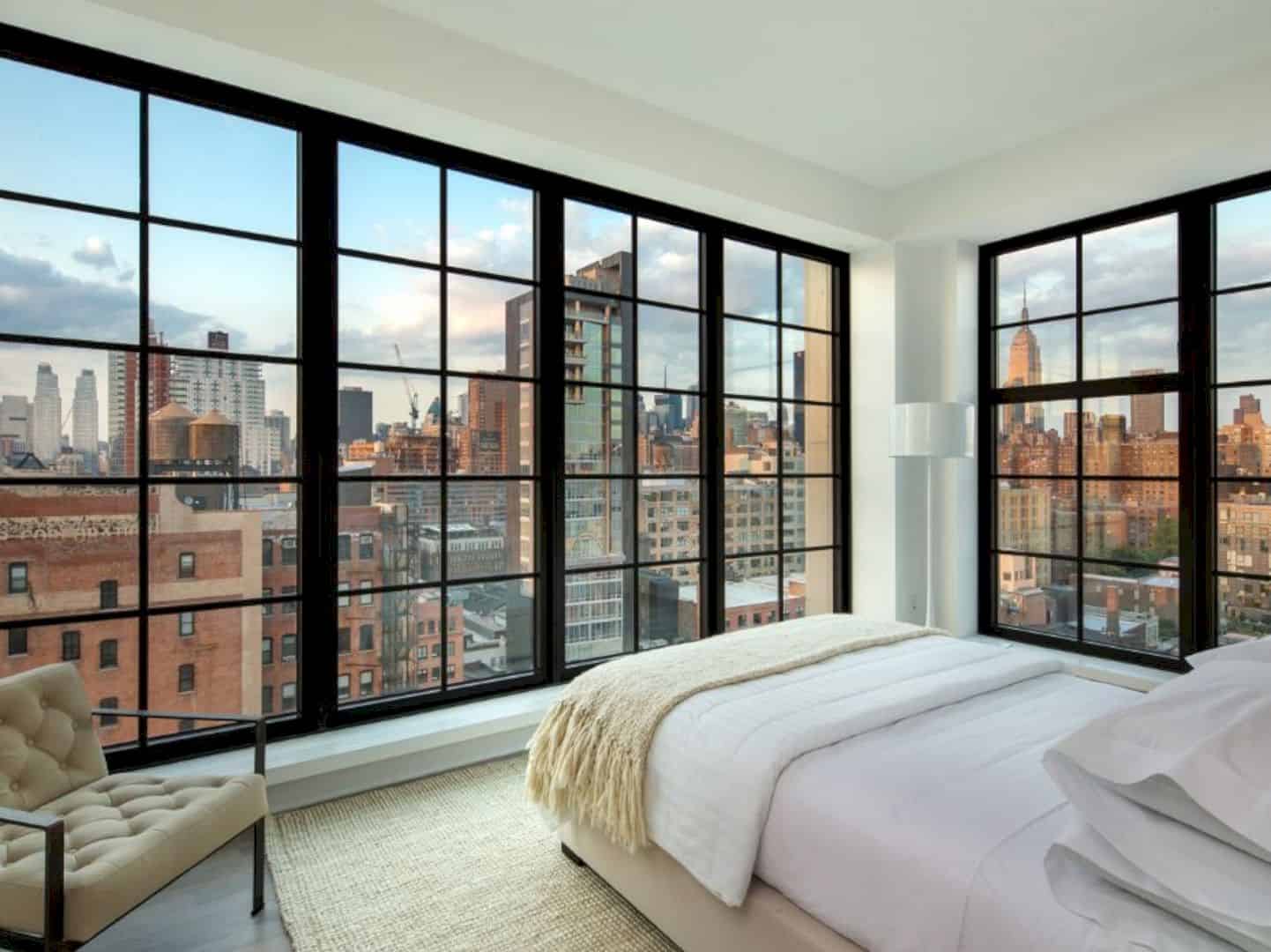
This penthouse connects two floors with the vertical chamber and also a glass-encased staircase. This design will provide more storage for the owner collections. The automated extending glass railing and teak stairs can change the stair itself into a beautiful art.
Details
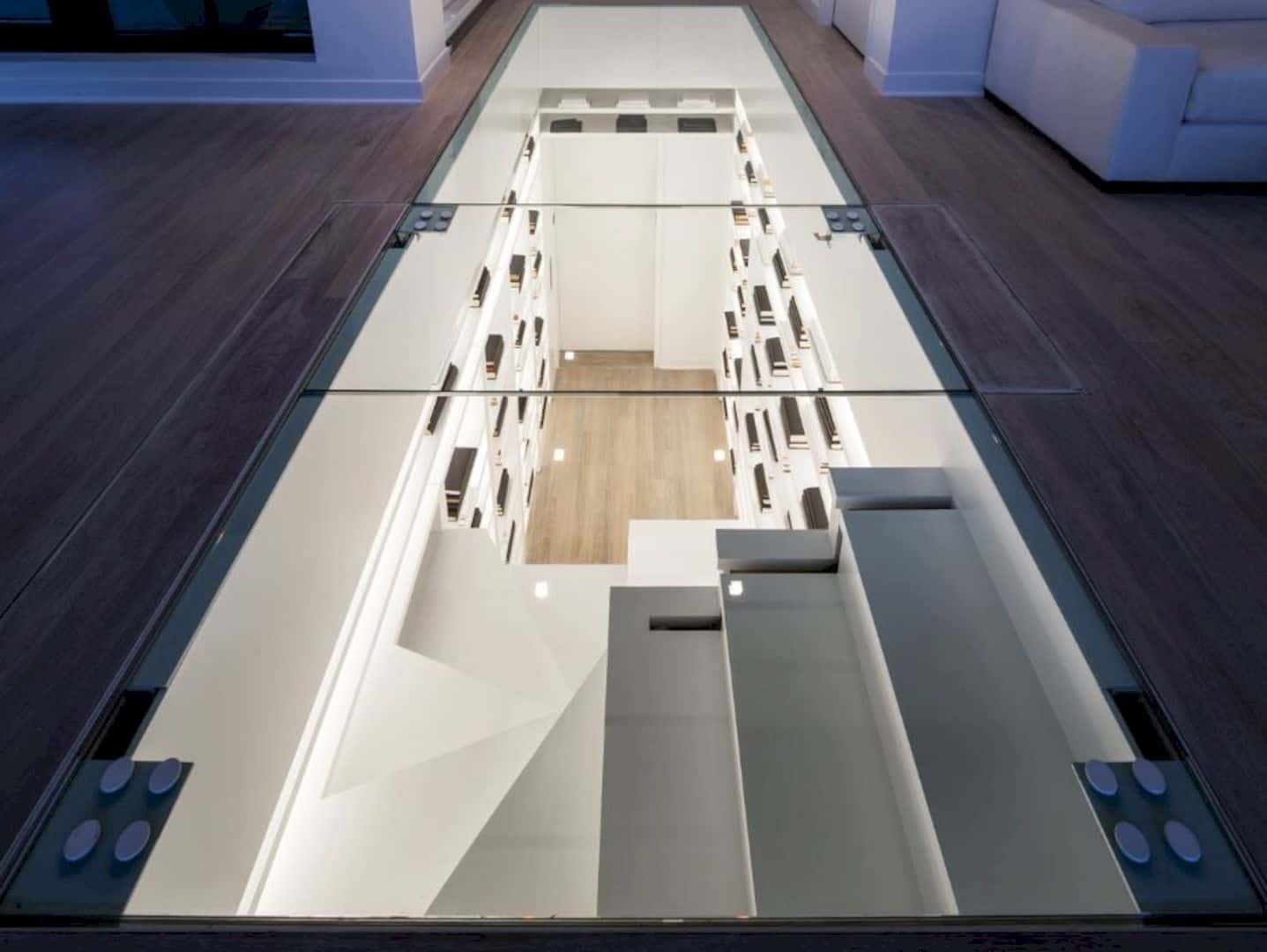
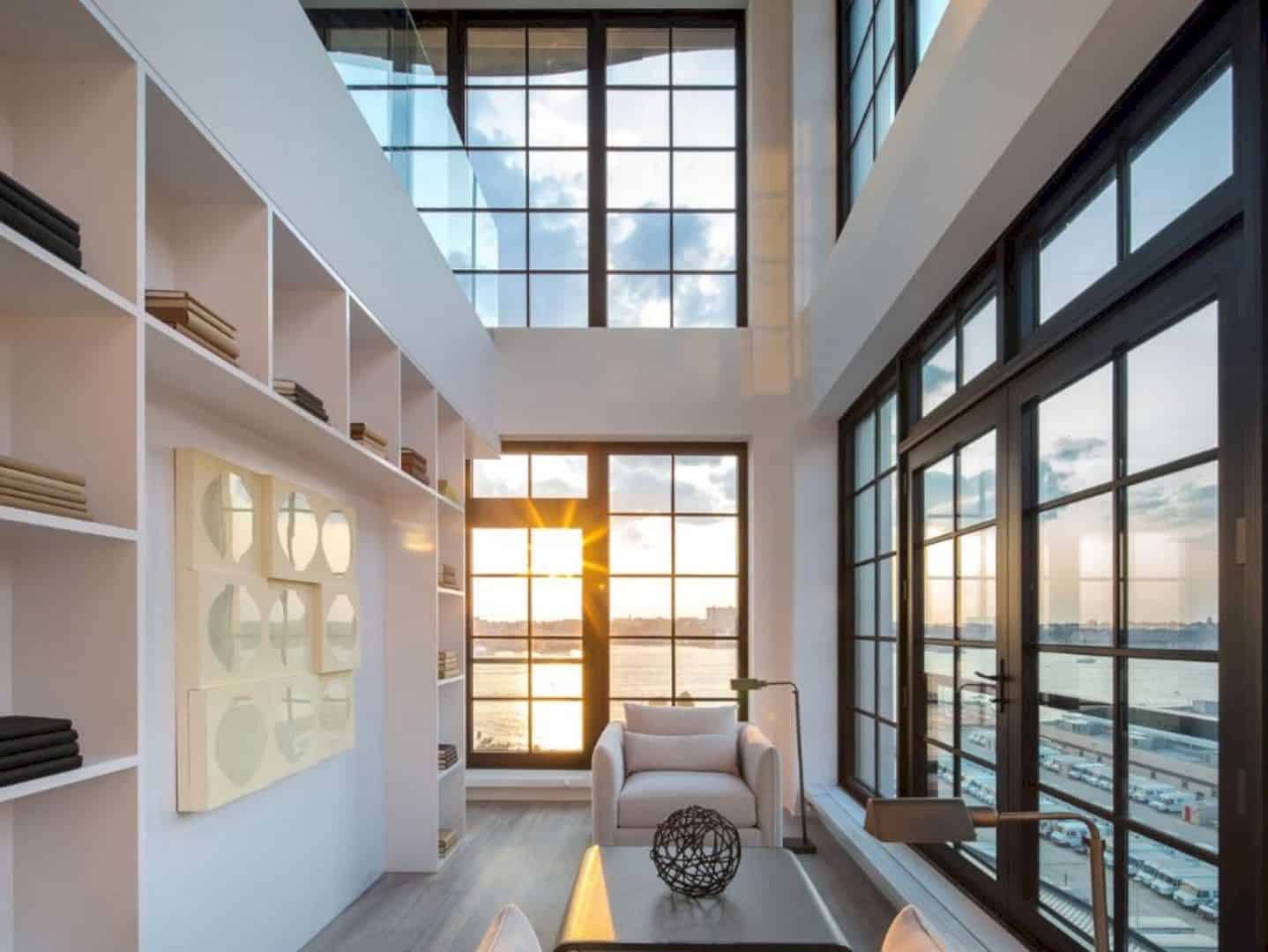

Sky Vault Penthouse can be found on the New York’s prime new buildings. It is not only elegant but also exclusive with its awesome innovation on the interior. The penthouse is situated among the contemporary art galleries of the New York City plethora.
Via mvrdv
Discover more from Futurist Architecture
Subscribe to get the latest posts sent to your email.

