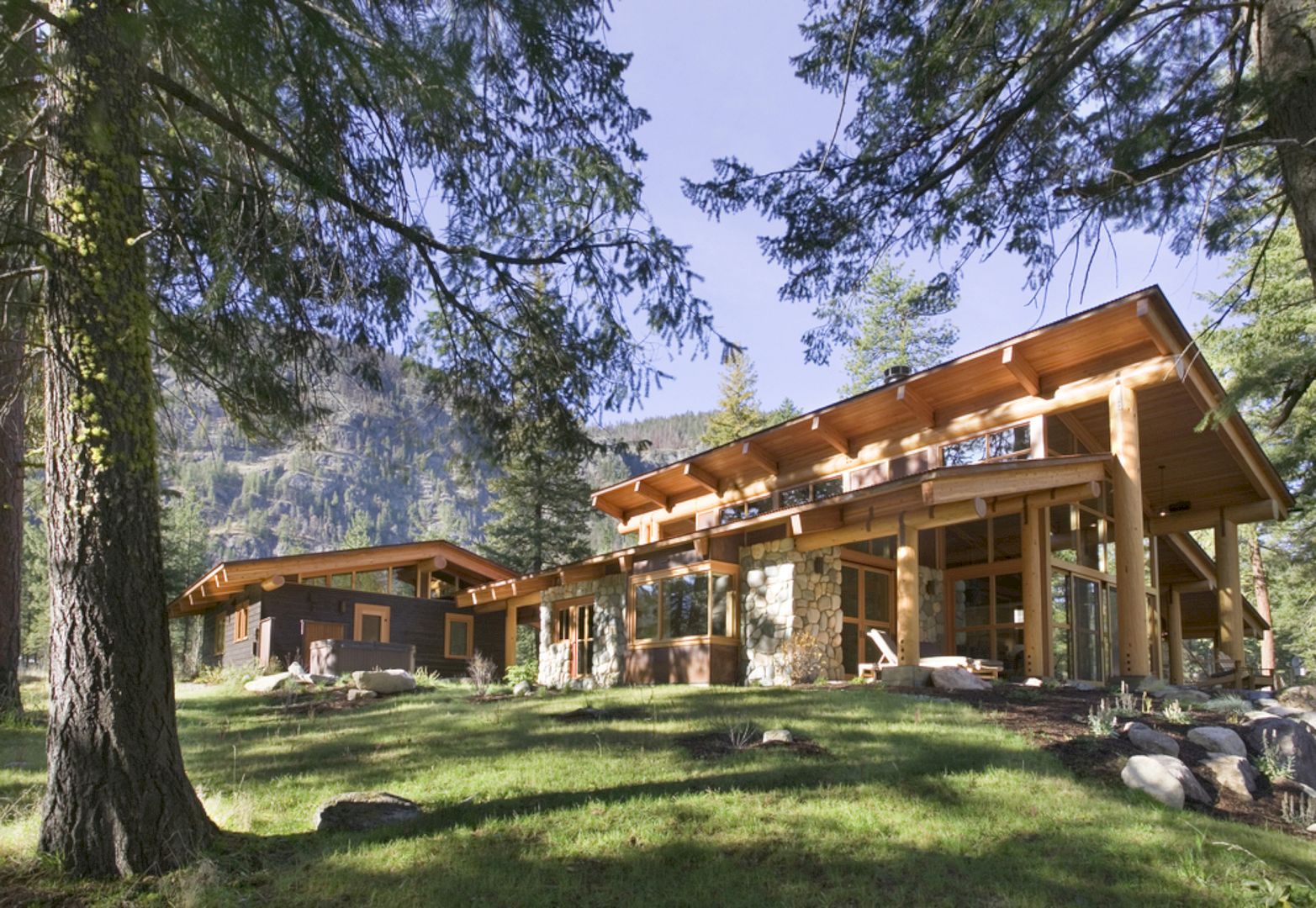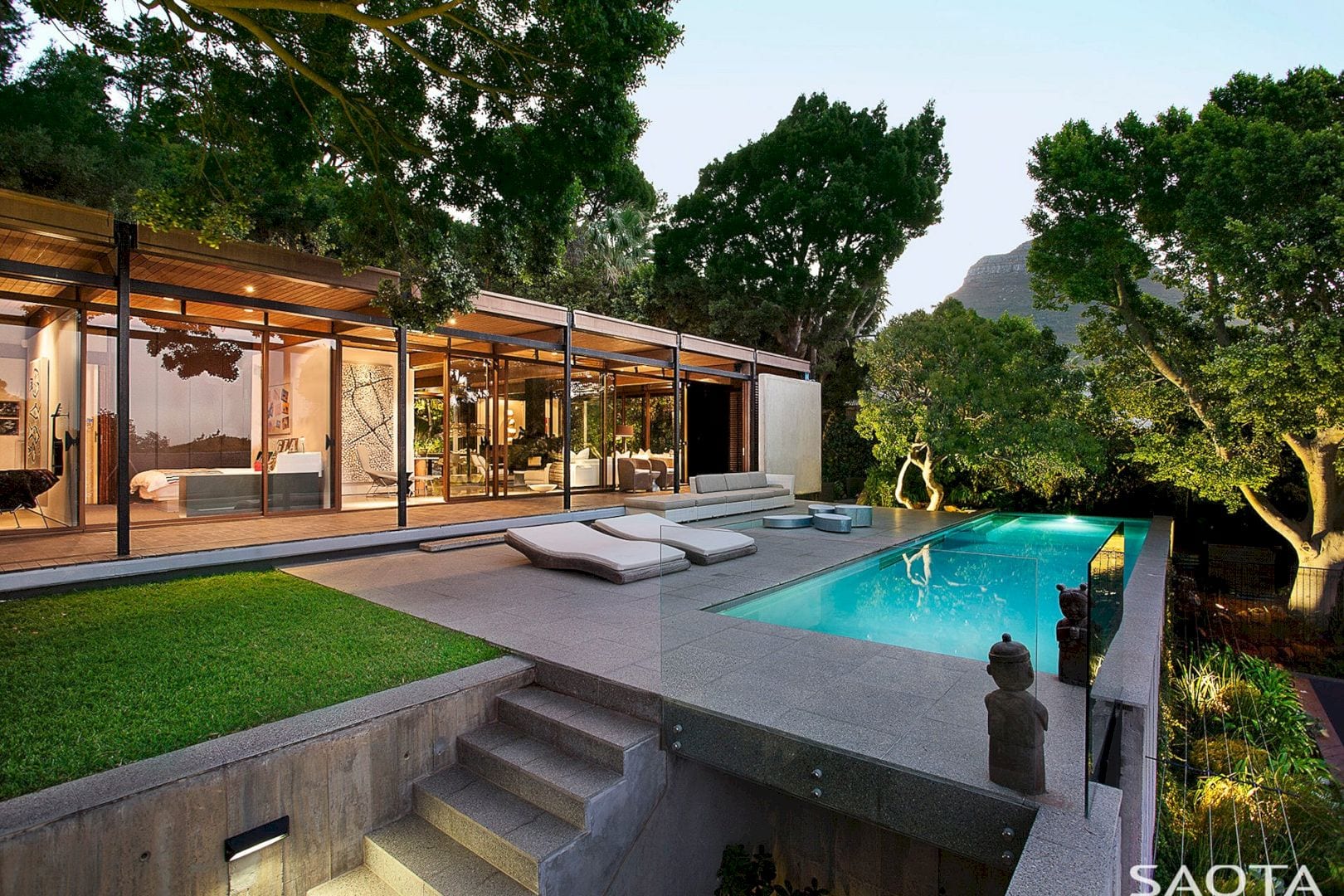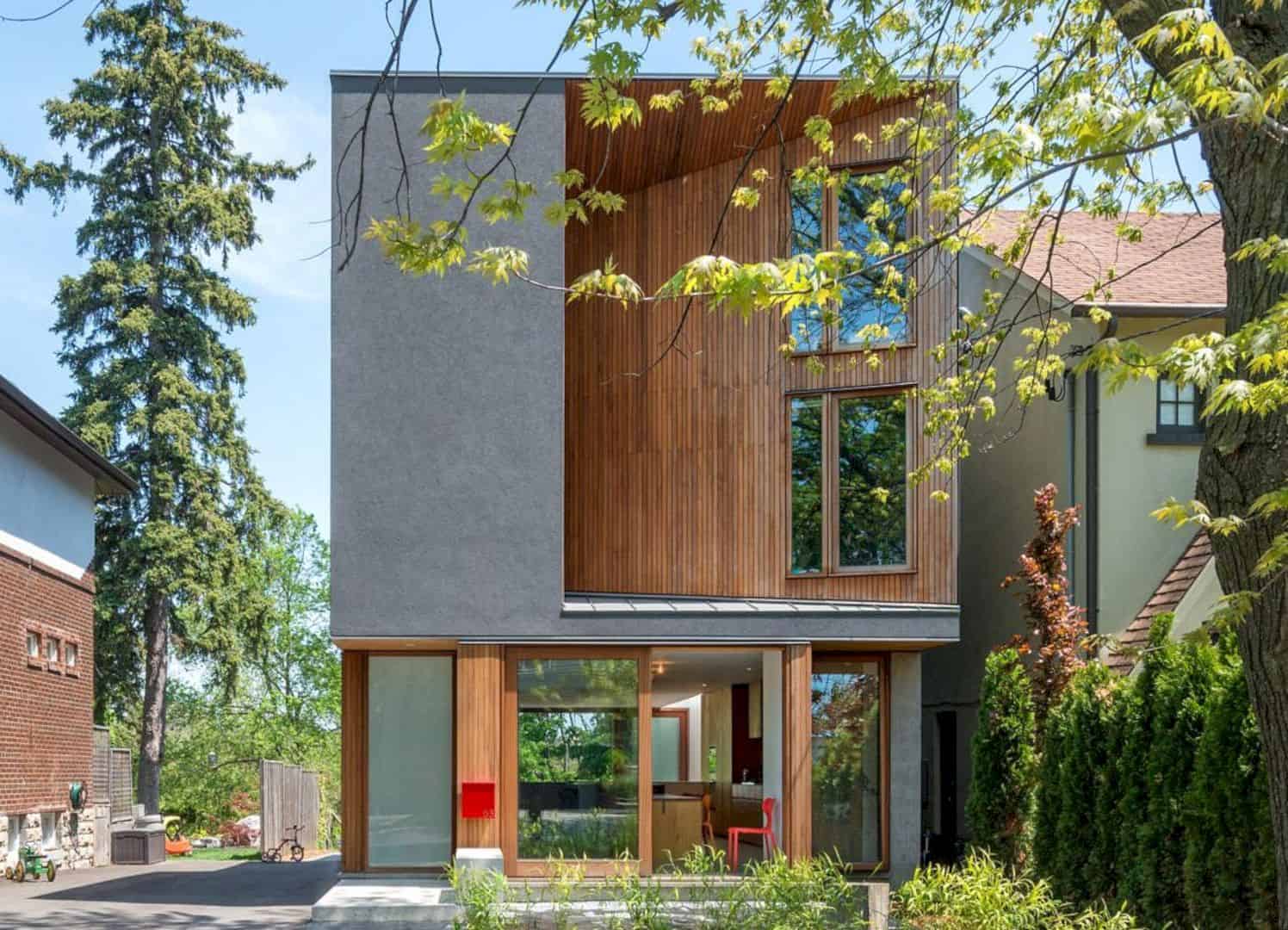The strict house is located on Ukraine, Dnipropetrovsk region, called the White House. This snow-white house stands on the vast plot and surrounded by pine forests. With more than 200 meter square, White House design has been completed in 2018 by Tobi Architects. It becomes a minimalist house with an awesome landscape.
Design
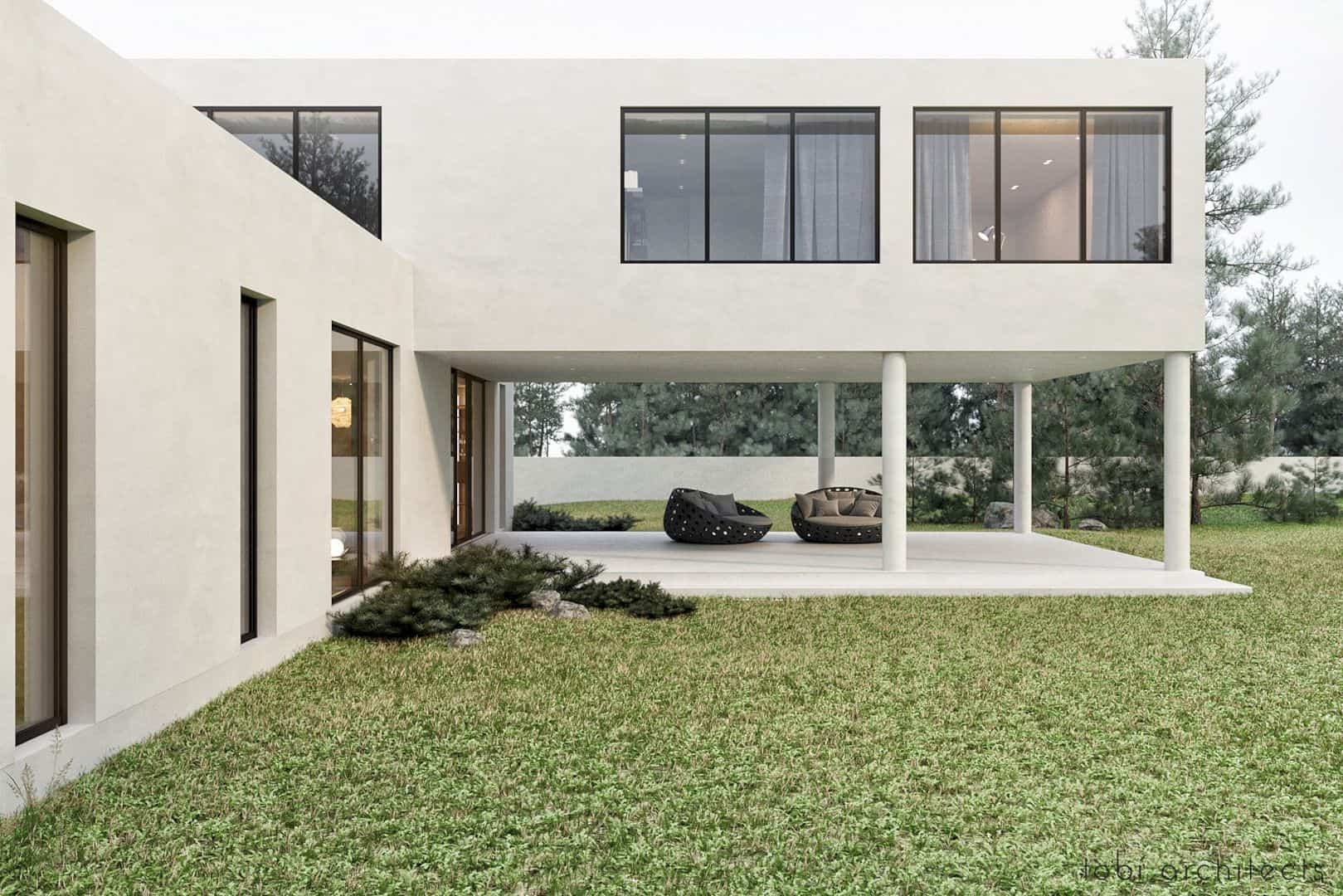
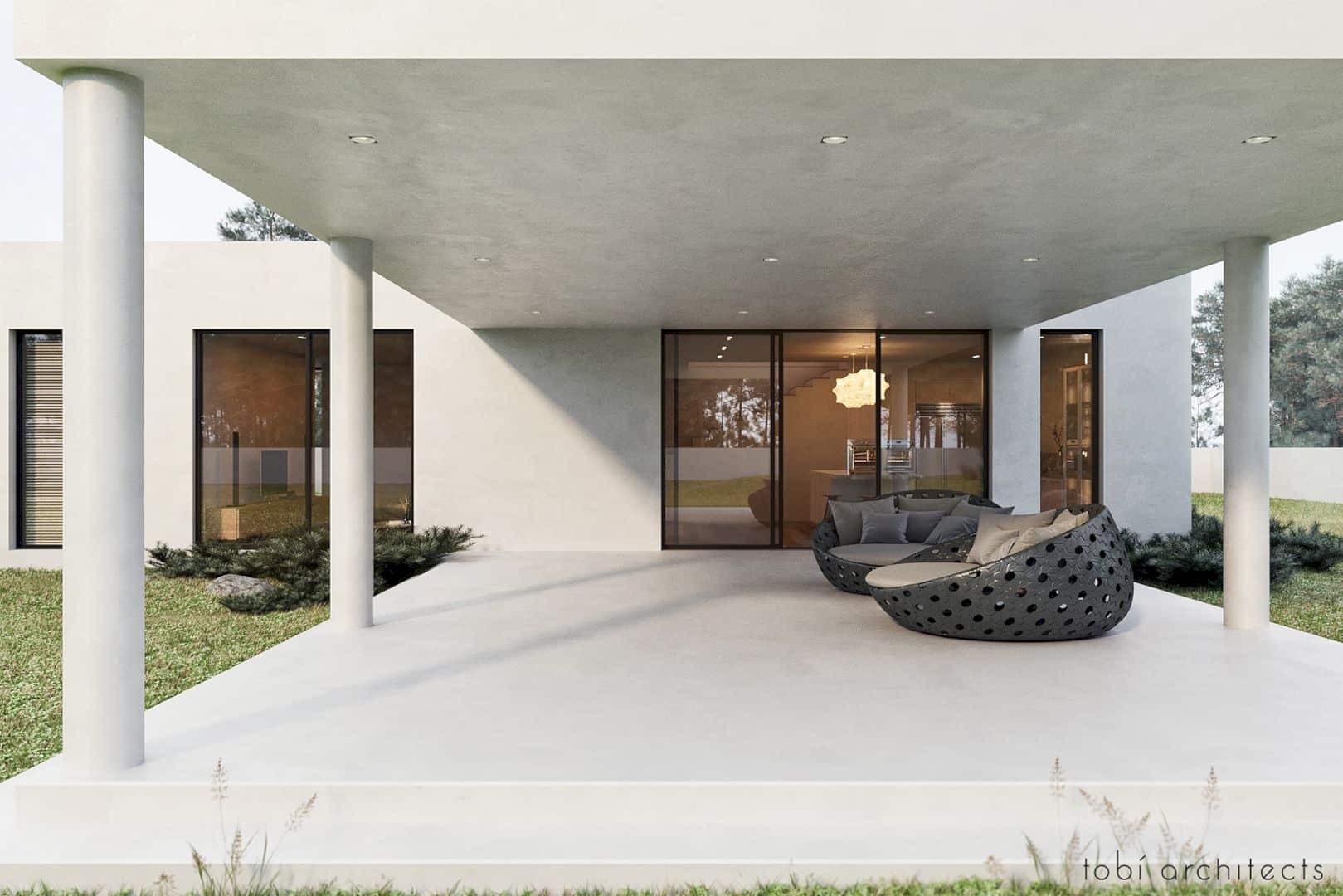
This house is minimalist and also spacious. The design is made to unite with the contemplation, rest, and also nature. White House is called as a “snow-white” because of its white color on all over the walls, floors, and also ceilings.
Architecture

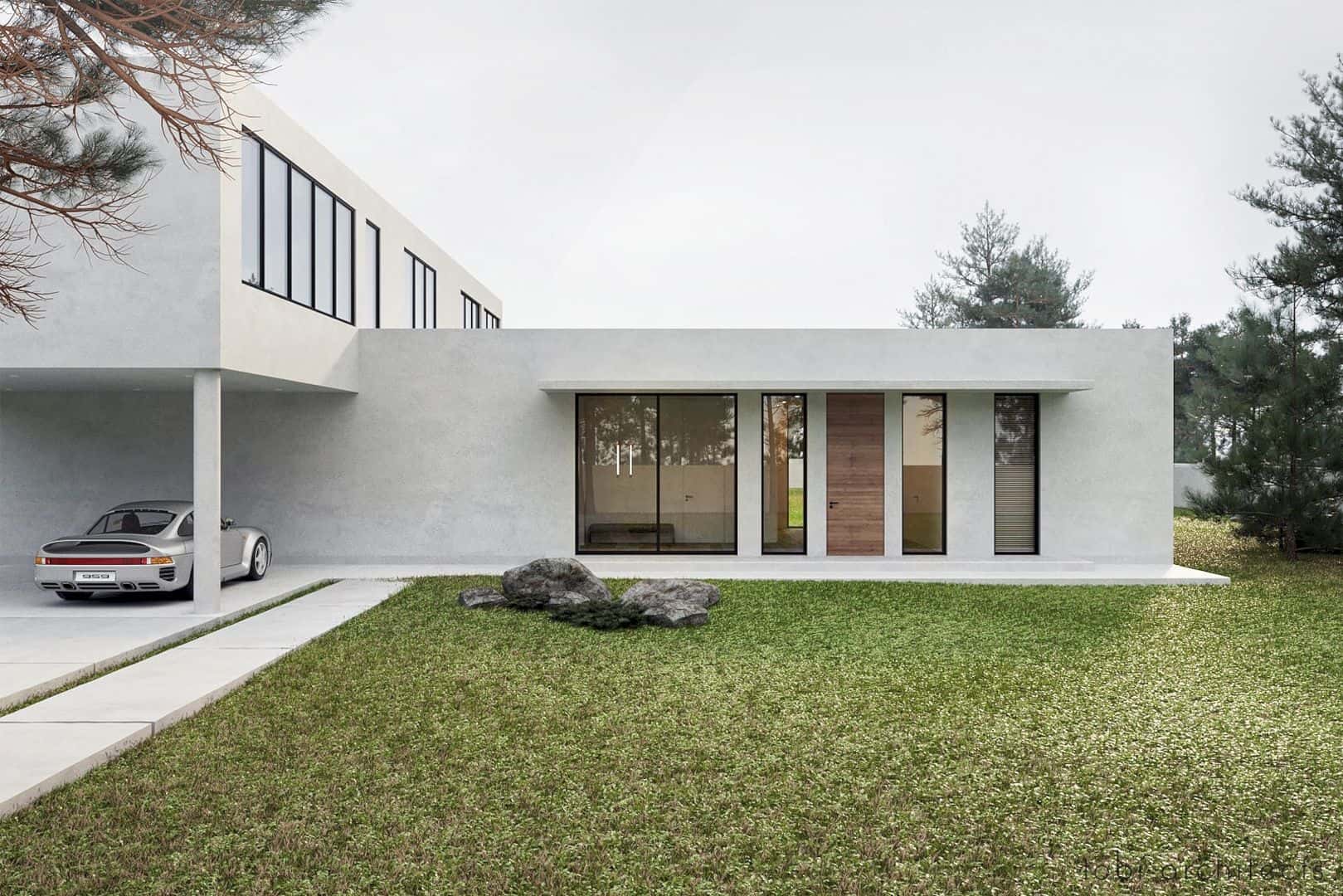
The house architecture is made according to the contrasting combination of the surrounding pines and the horizontal volumes. It makes the view of this house becomes a perfect platform, especially for the best area as a living place.
Details
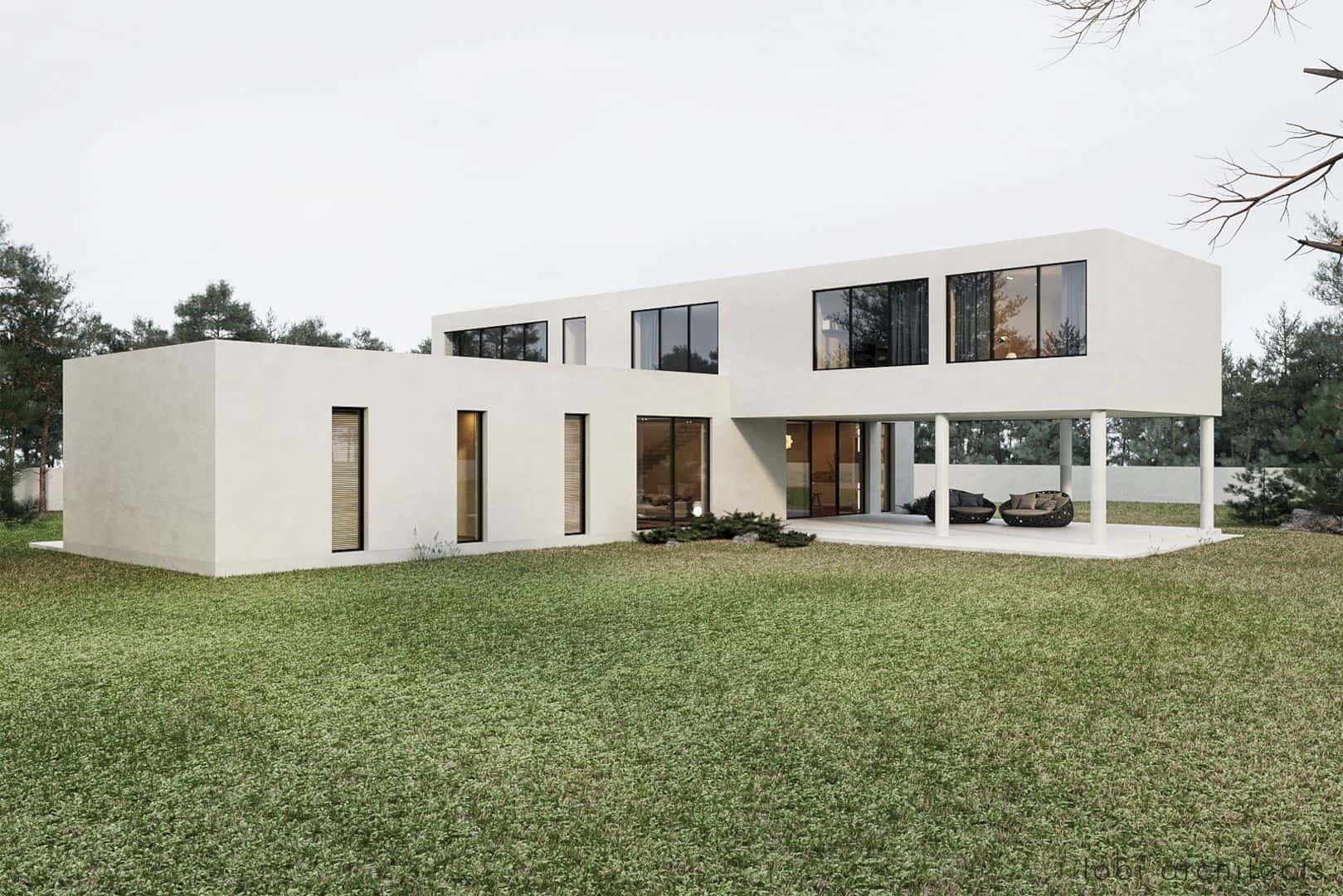
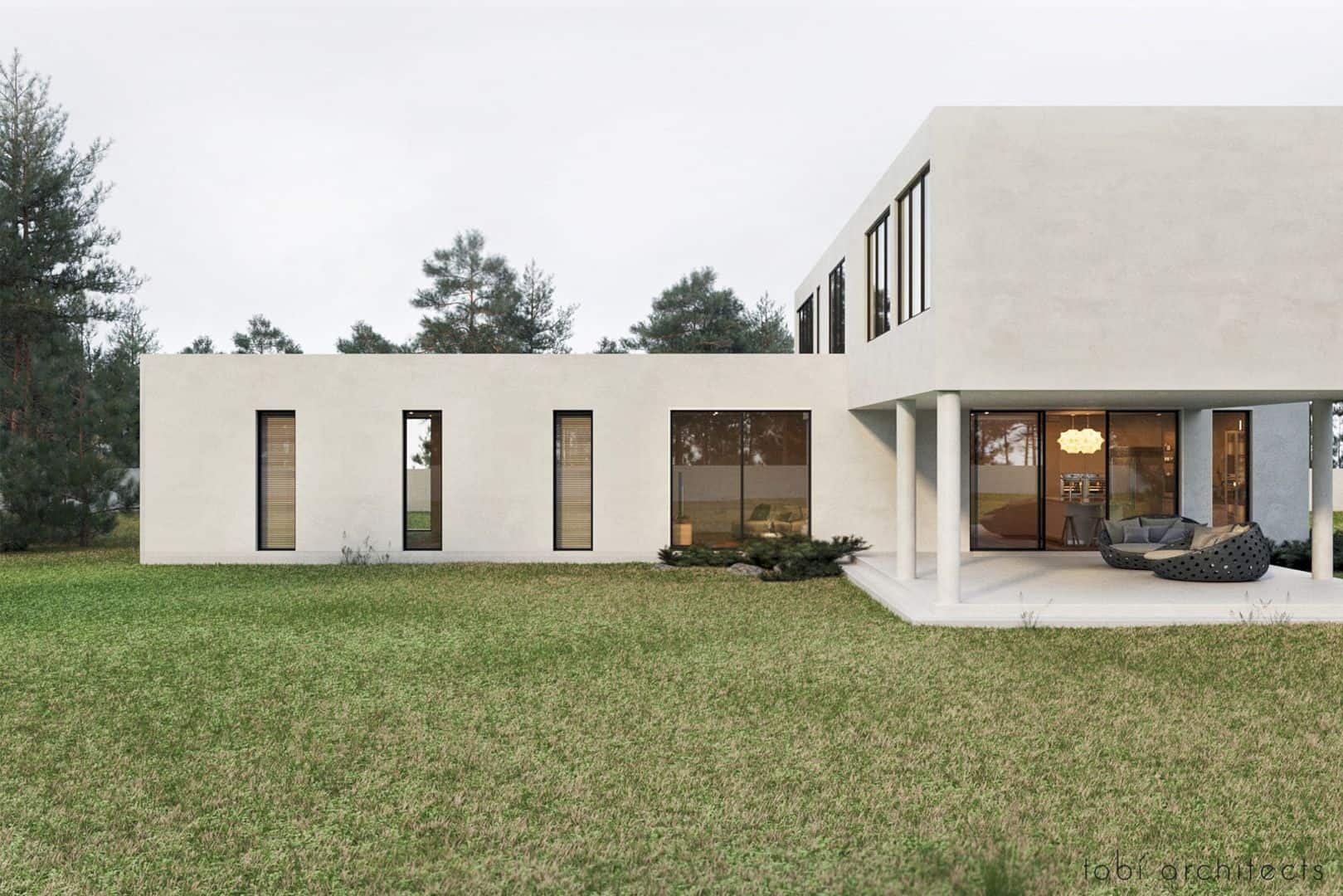
The first-floor area is the place of a family area with a dining room, a large kitchen, living room, and also a beautiful terrace. The master bedroom, bathroom, children rooms, and a separated wardrobe are located on the second floor. The interior of this house is warm and also refined.
Via tobiarchitects
Discover more from Futurist Architecture
Subscribe to get the latest posts sent to your email.

