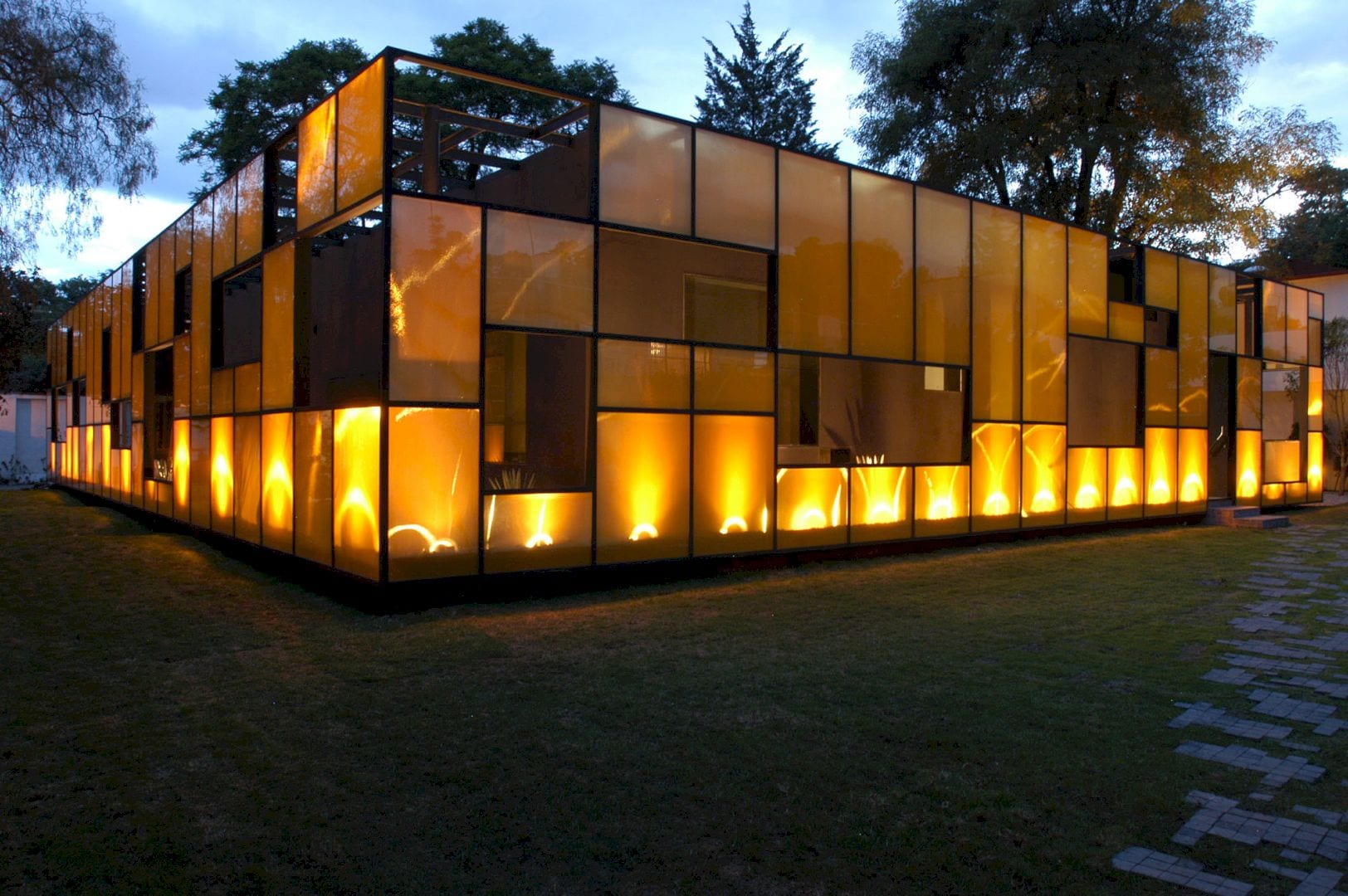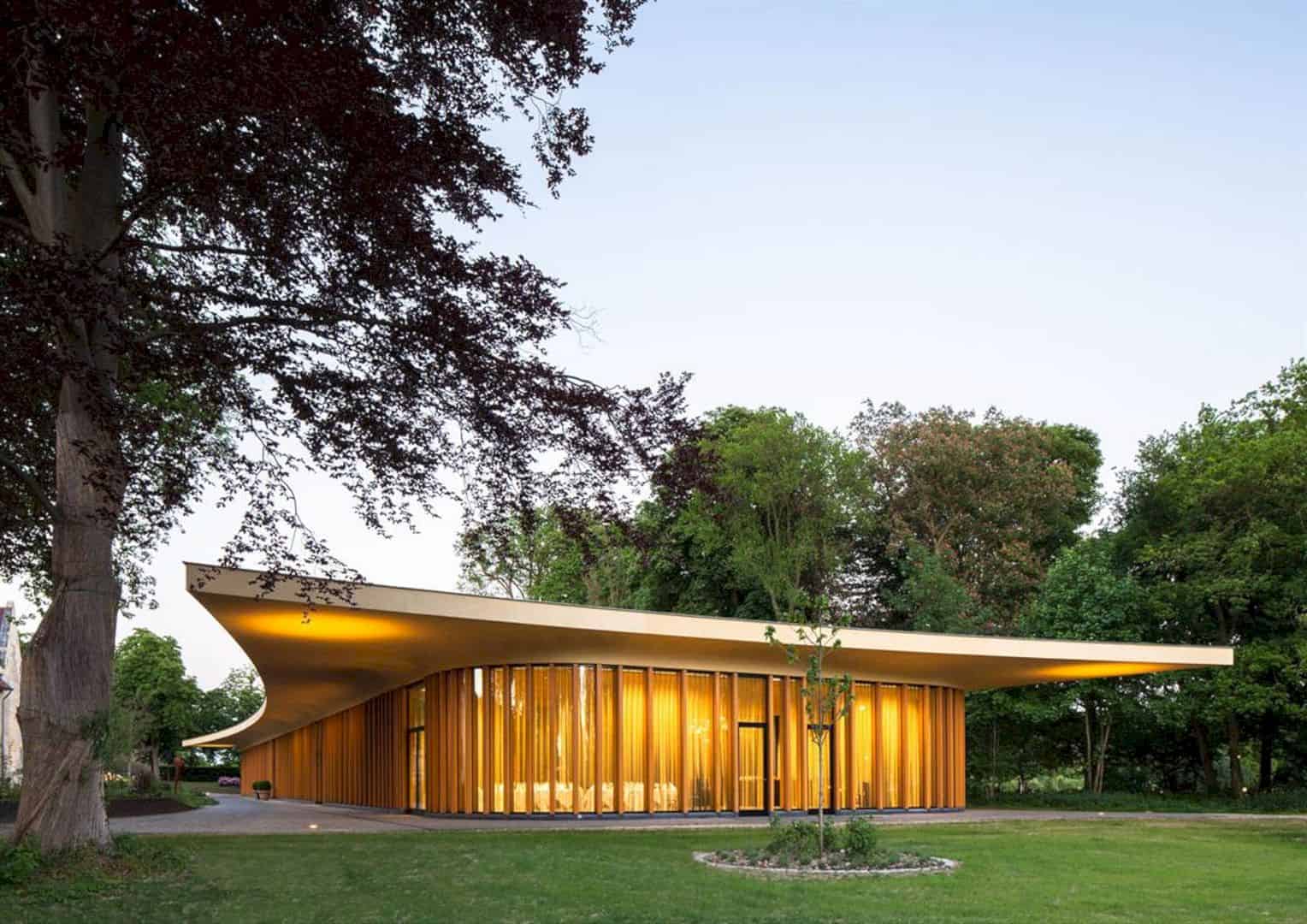JC Zaanstad is the new detention center located in the Netherlands. It is a project by Fokkema & Partners in August 2016. It becomes the most modern and largest detention center in the country. This detention has a strong interior with some complete facilities for more than 1000 inmates.
Goal
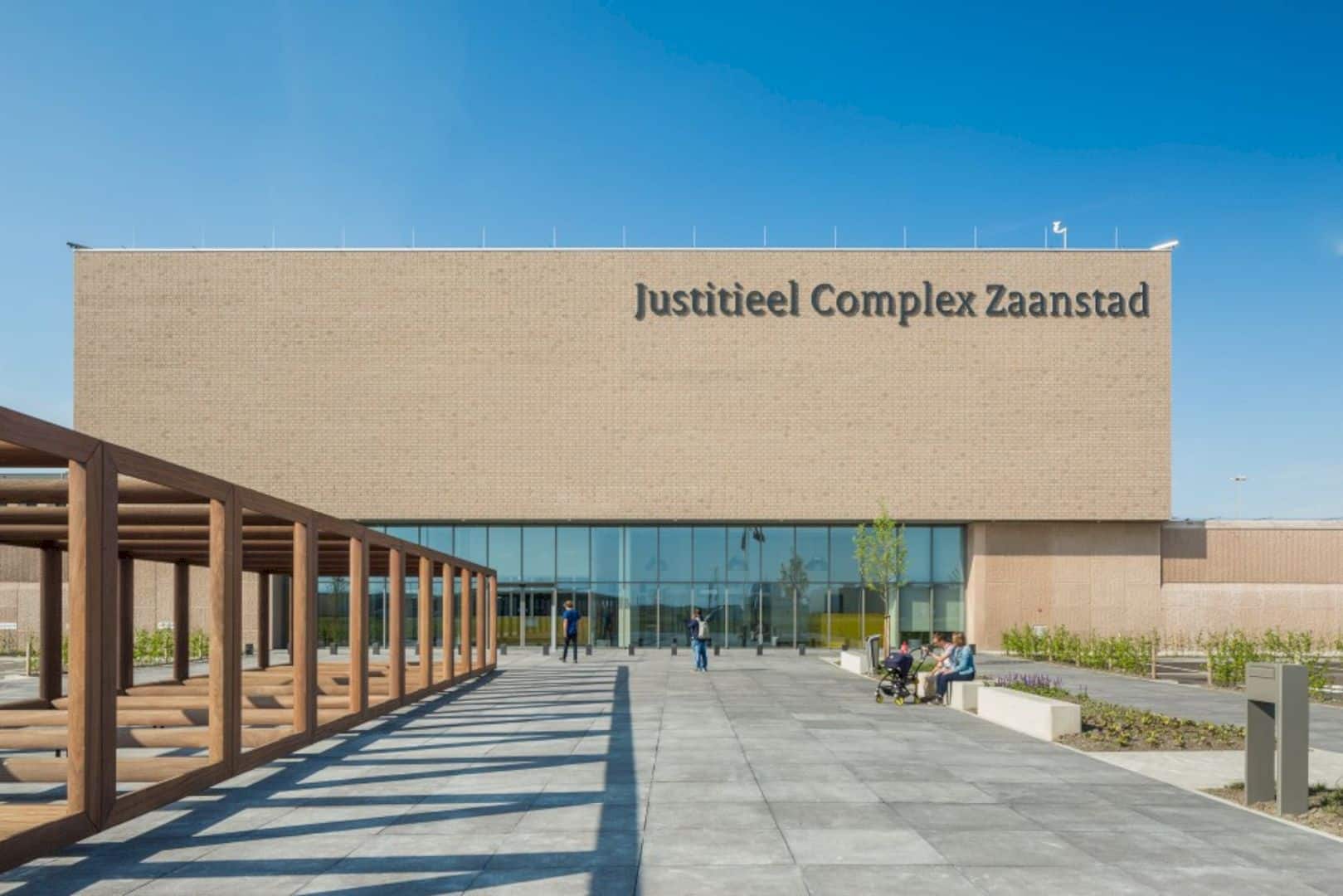
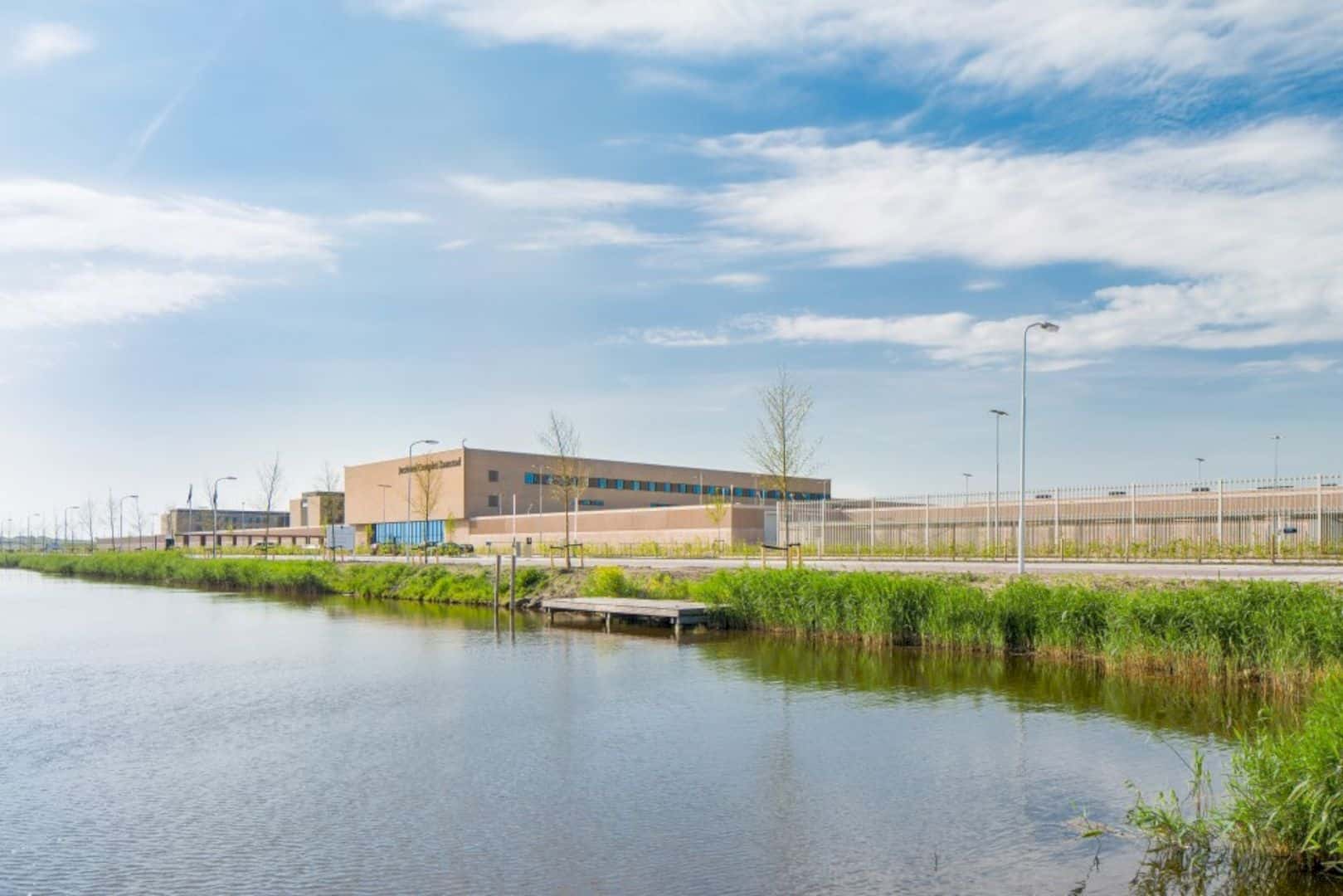
The main goal of JC Zaanstad is about providing more than 1000 inmates with the best facilities ever. This detention also can facilitate 125 persons in the penitentiary psychiatric center. The sum of the cells is about 676 with calmness and overview interior.
Interior
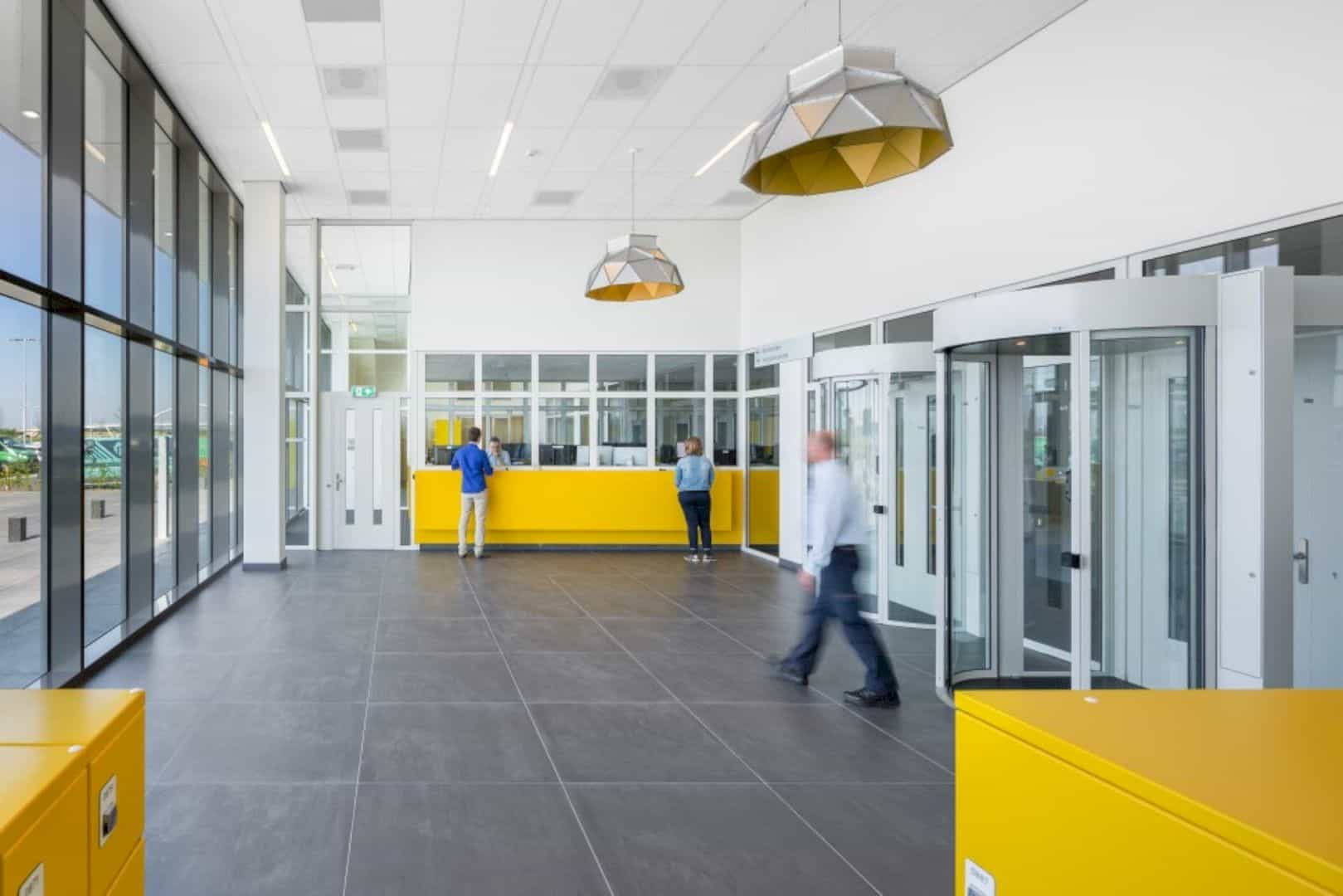
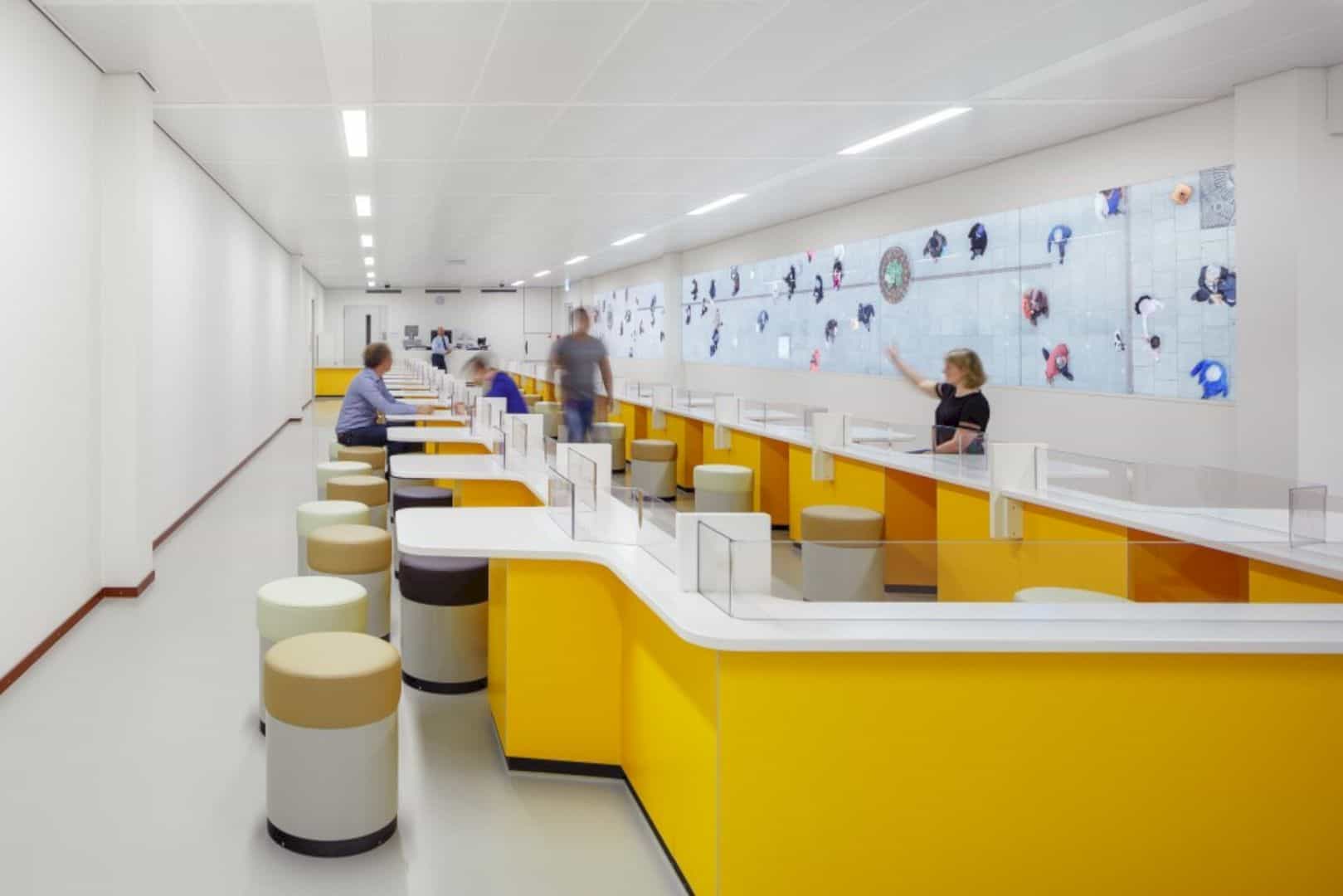
The interior is designed with a modern style with calmness feeling. The architect also uses some bright color like yellows and white. The walls are also decorated with the same bright colors and pictures which are fun to be seen.
Architecture
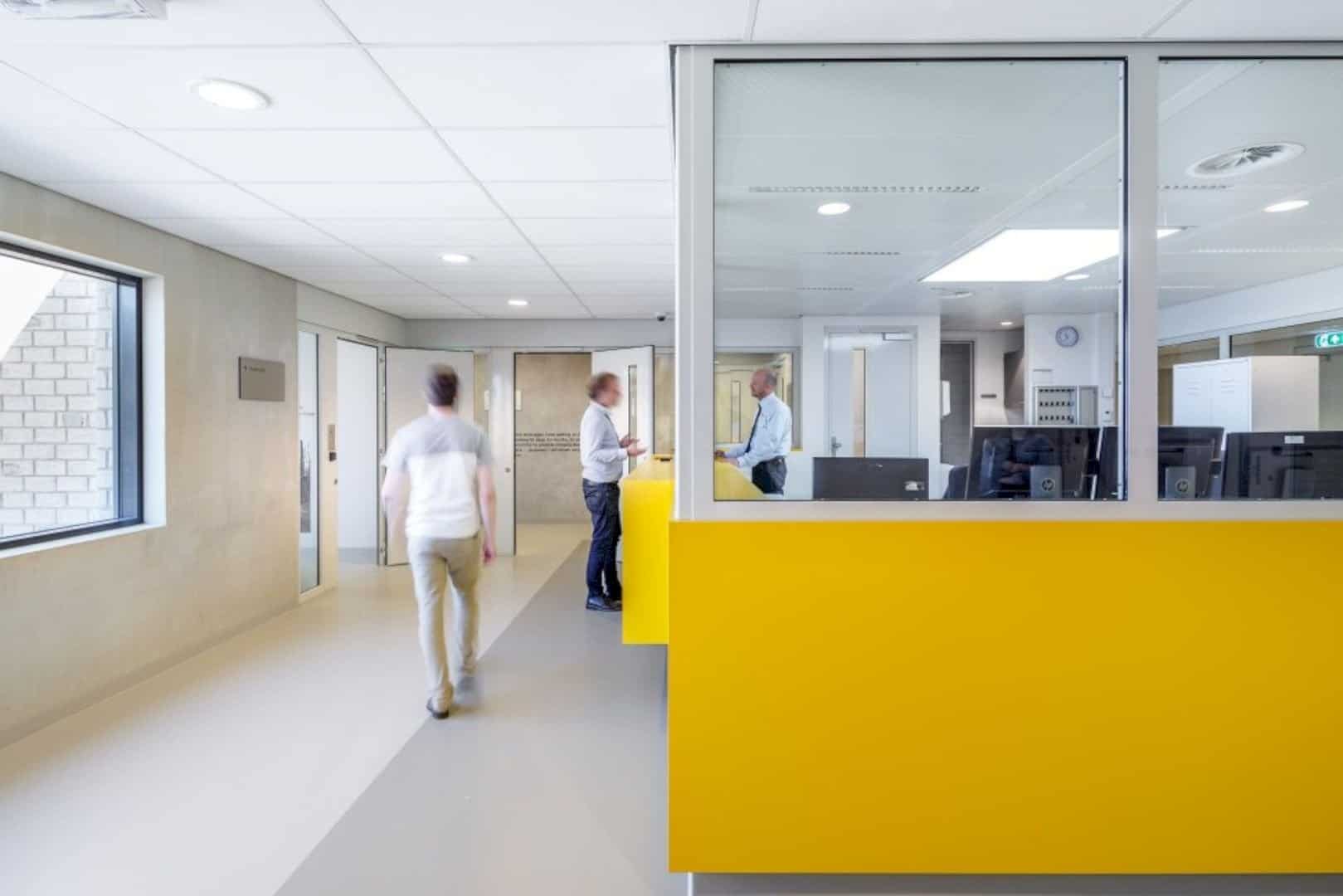
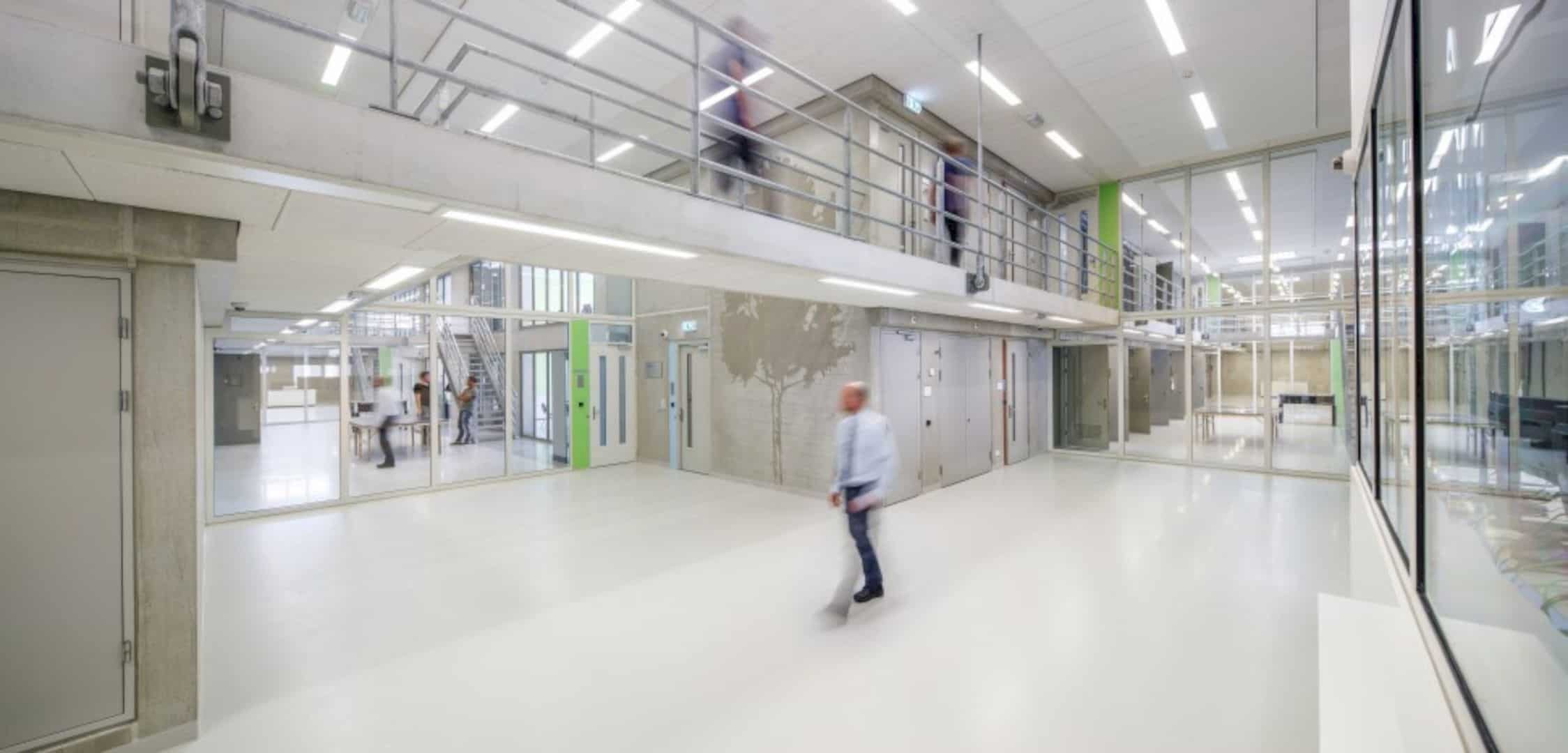
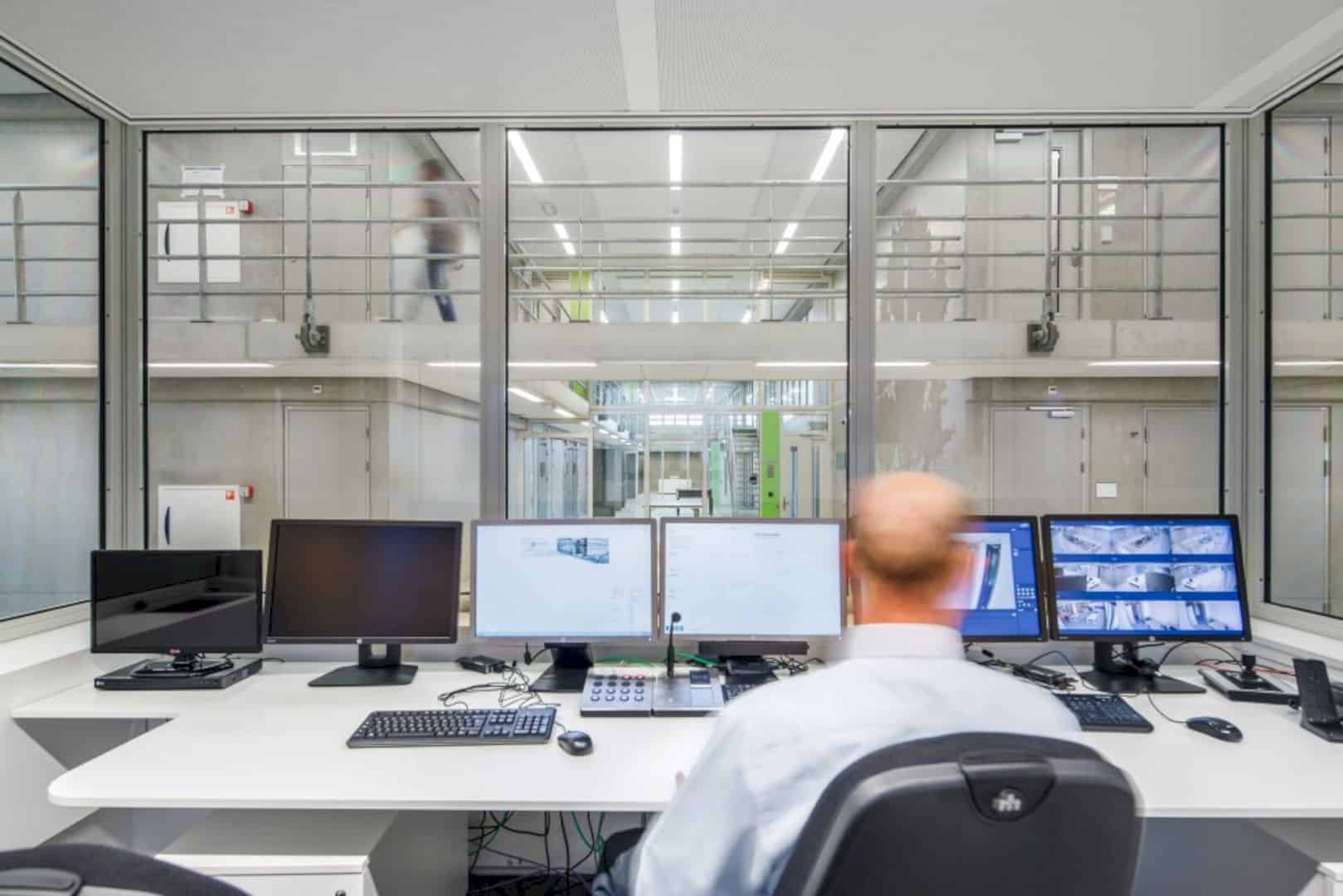
JC Zaanstad has a functional architecture and layout. It is designed by EGM architects. The gardens in the building are built based on a Mecanoo design. The construction is finished in a PPS by the Pi2 of a consortium with 25 years contract of DBFMO.
Design
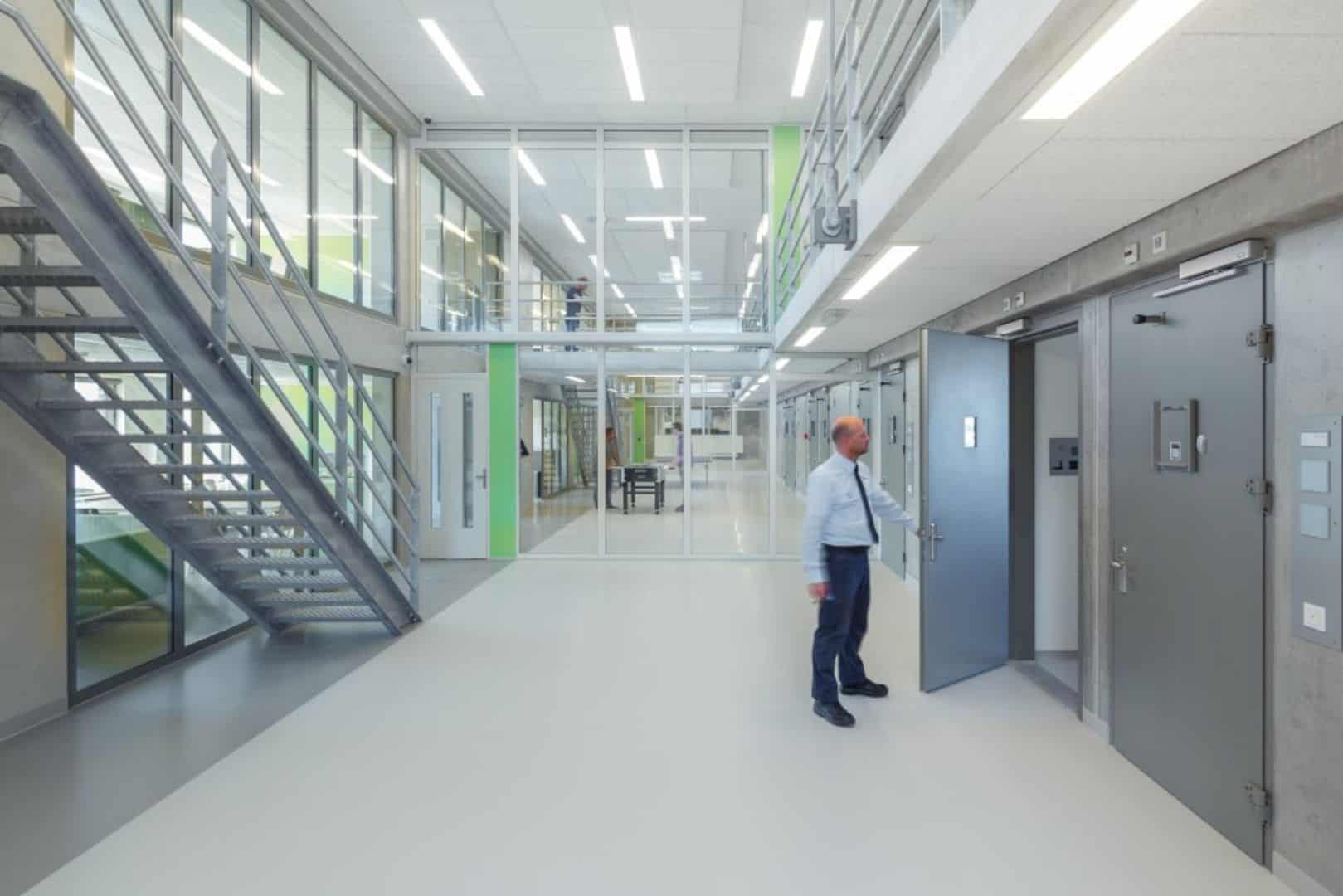
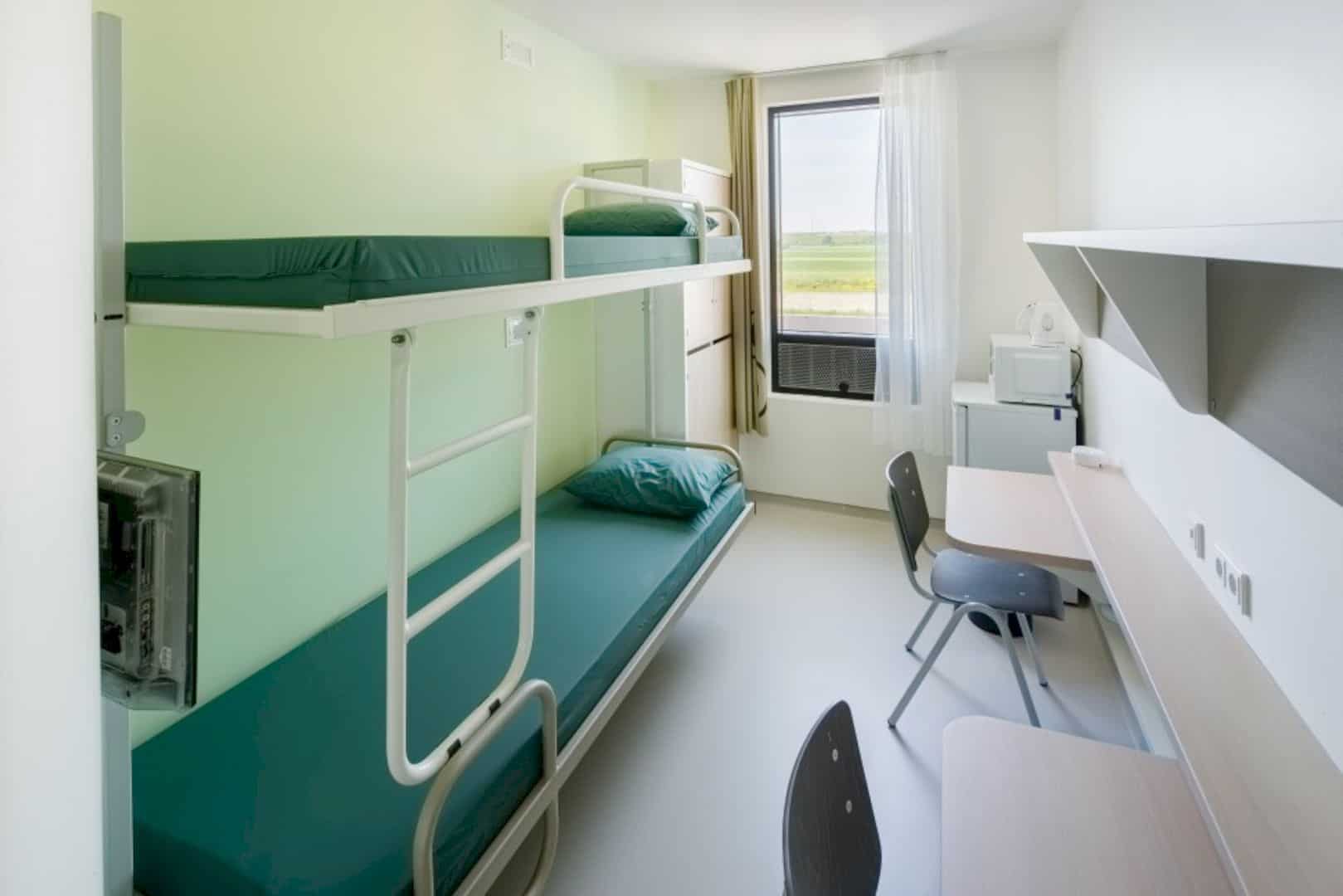
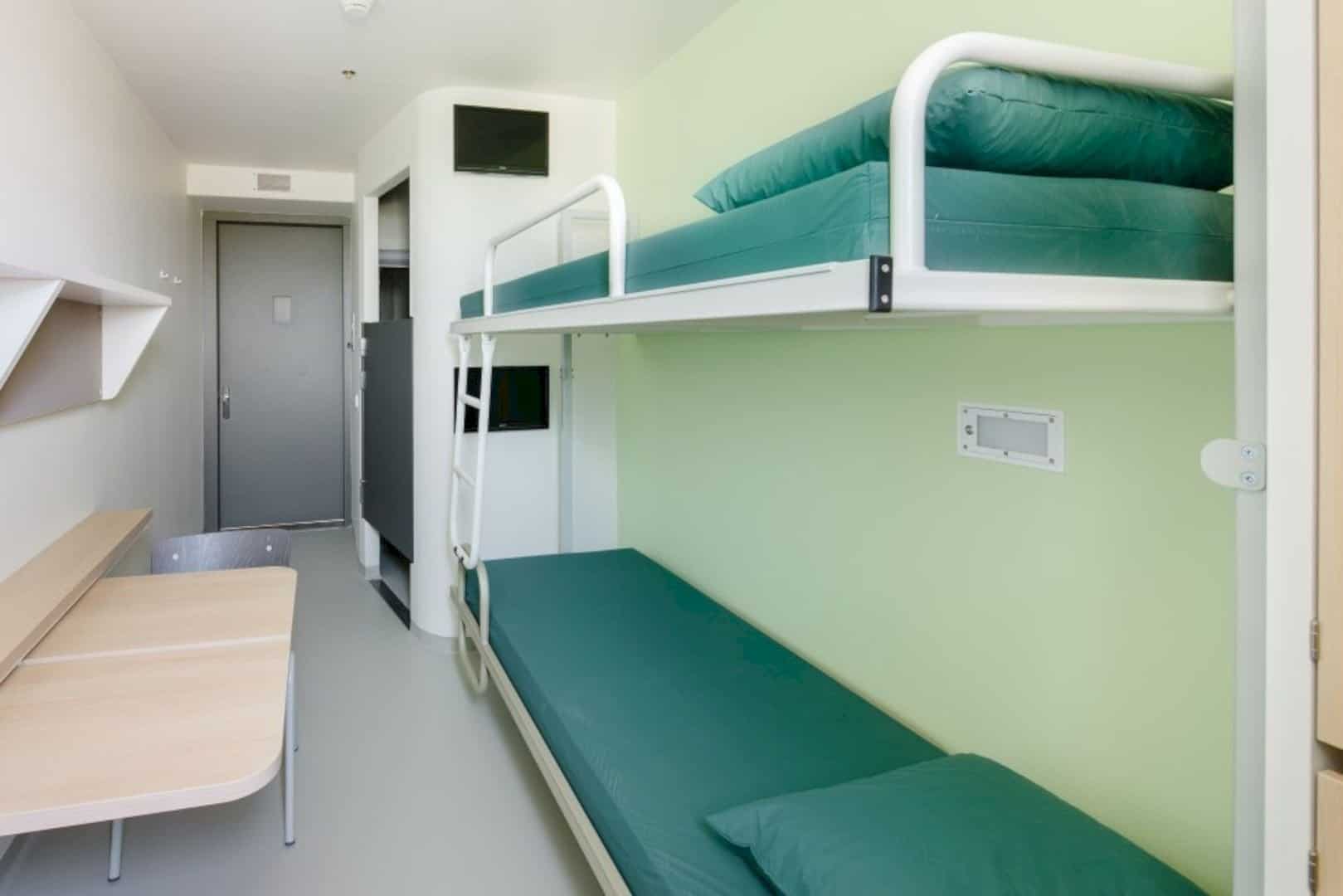
The responsibility and self-reliance become a central thing for the building design. The building orientation is also enhanced by the design of its interior. The whole overview of the building monitoring stations is used maximally.
Details
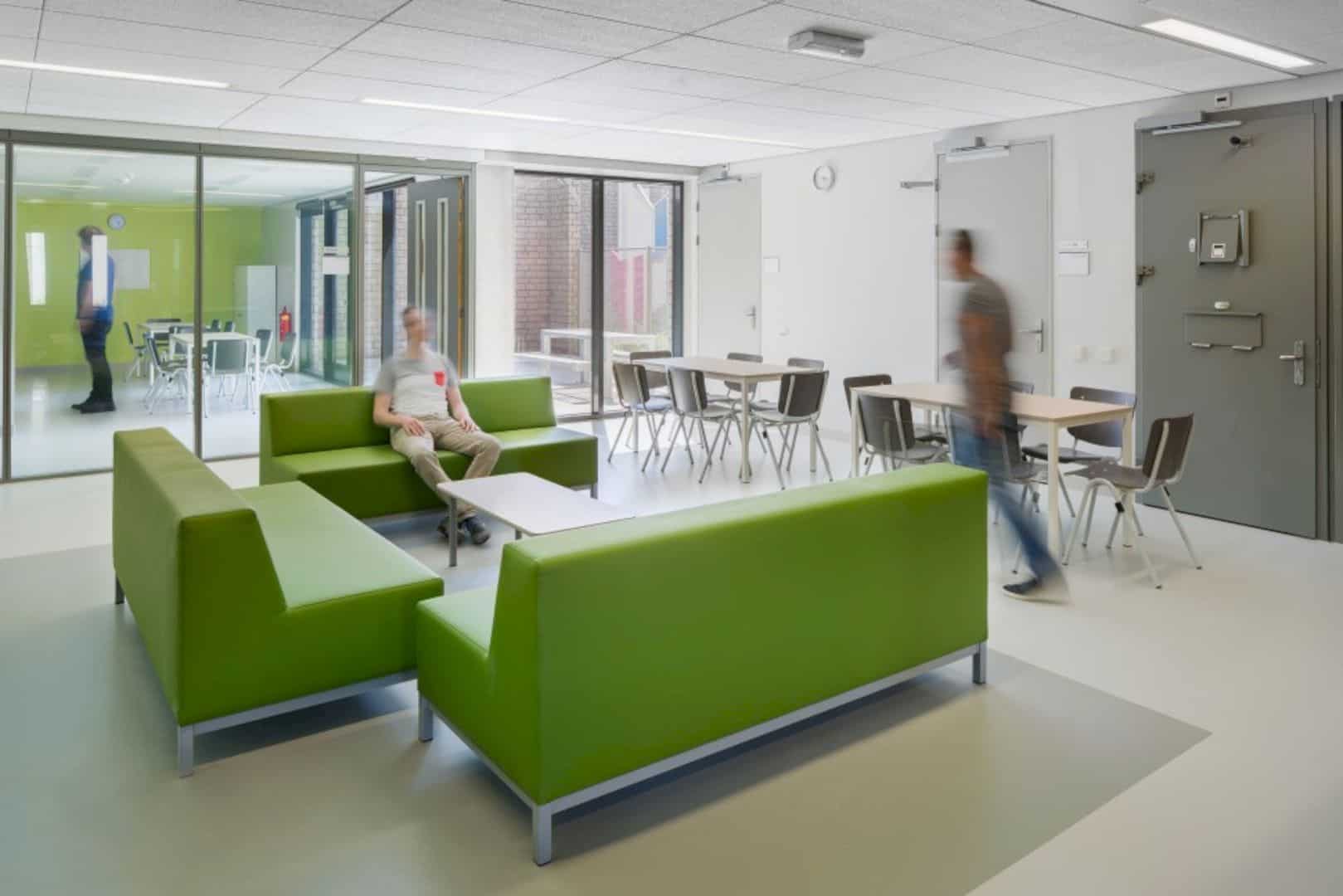
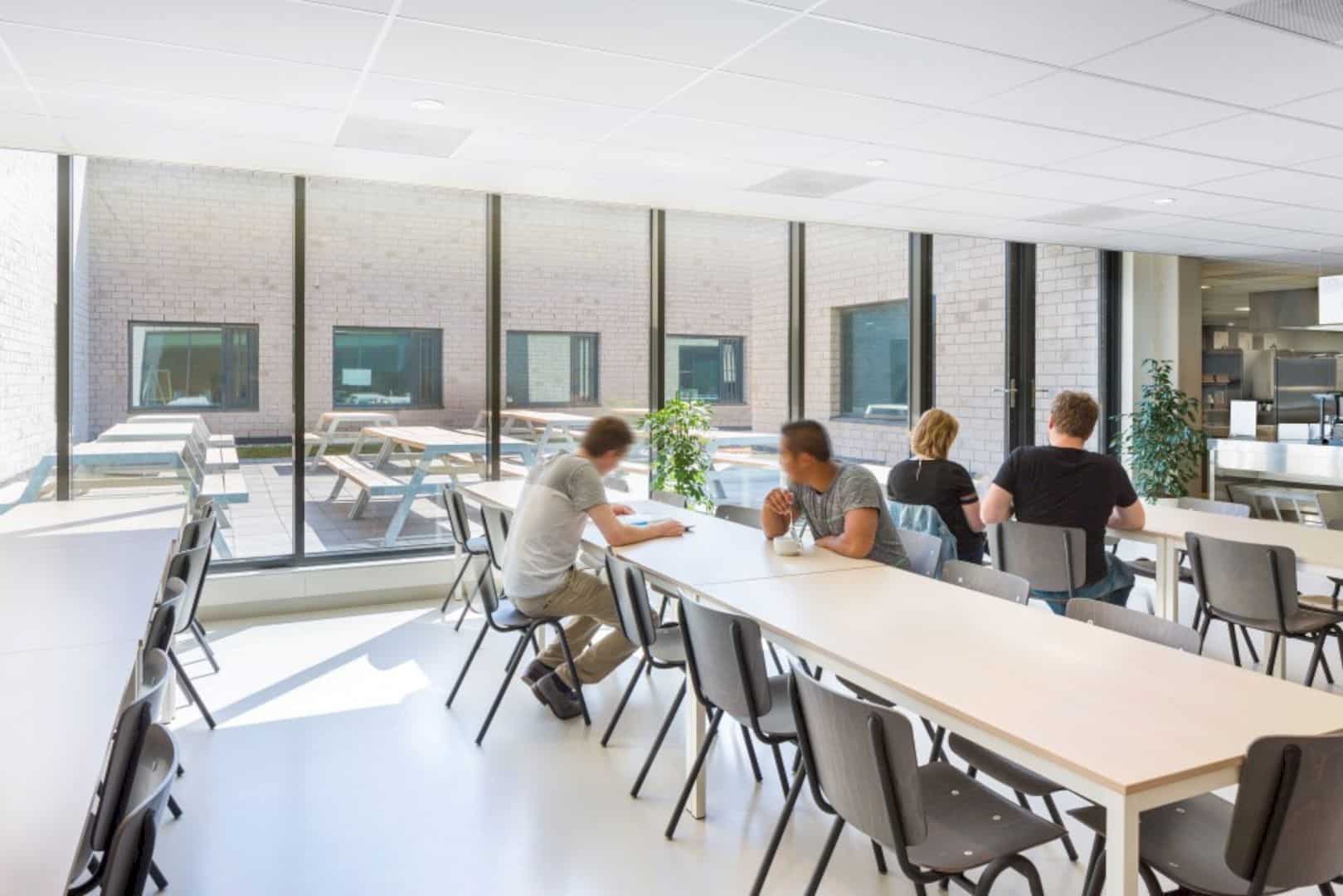
The design is integrated with the security aspects in a clear appearance. Some functions inside the building like a gym, shop, meditation center, and workrooms have their own unique color. The room presence feels so clear to be seen.
Via fokkema-partners
Discover more from Futurist Architecture
Subscribe to get the latest posts sent to your email.

