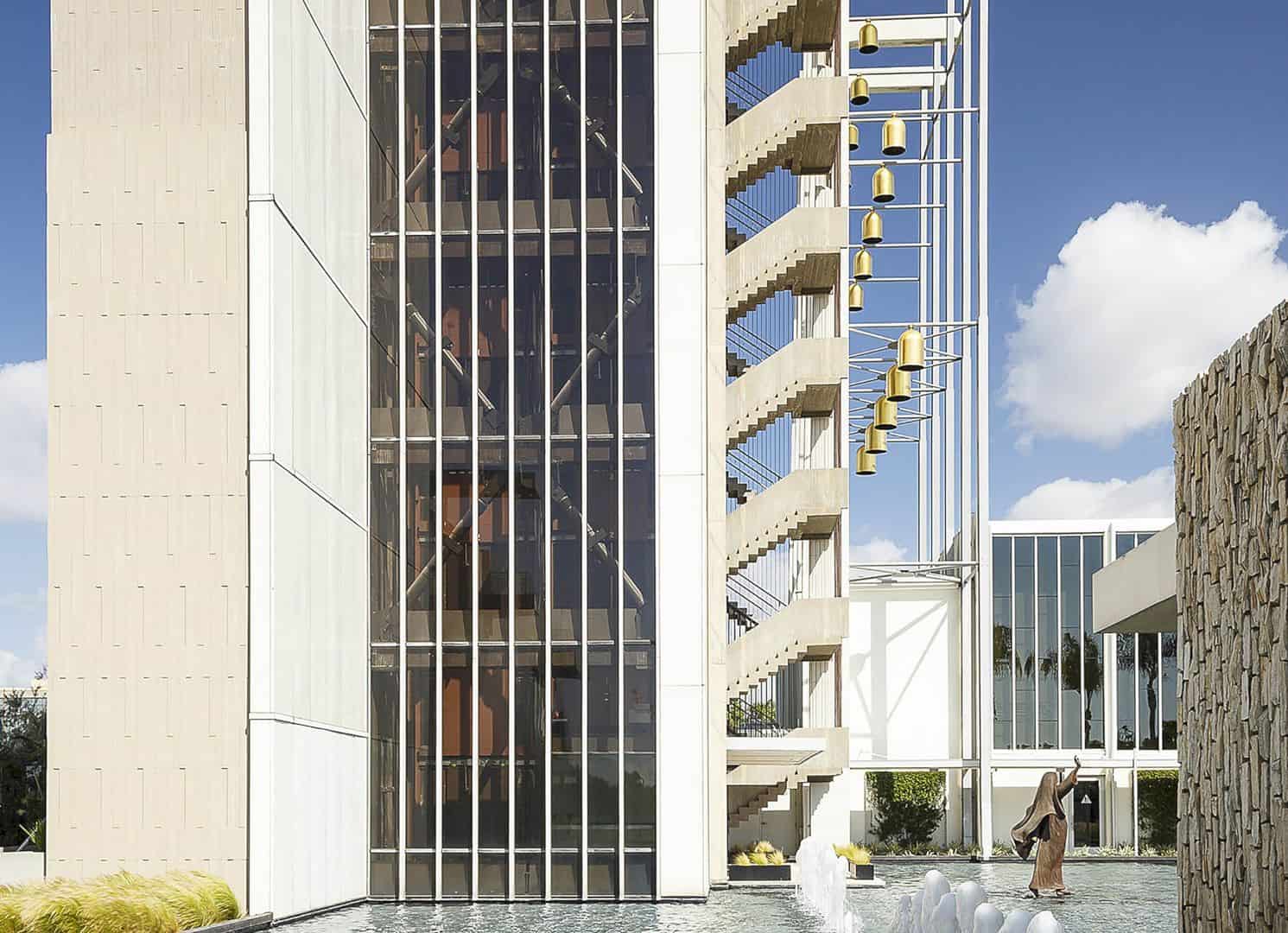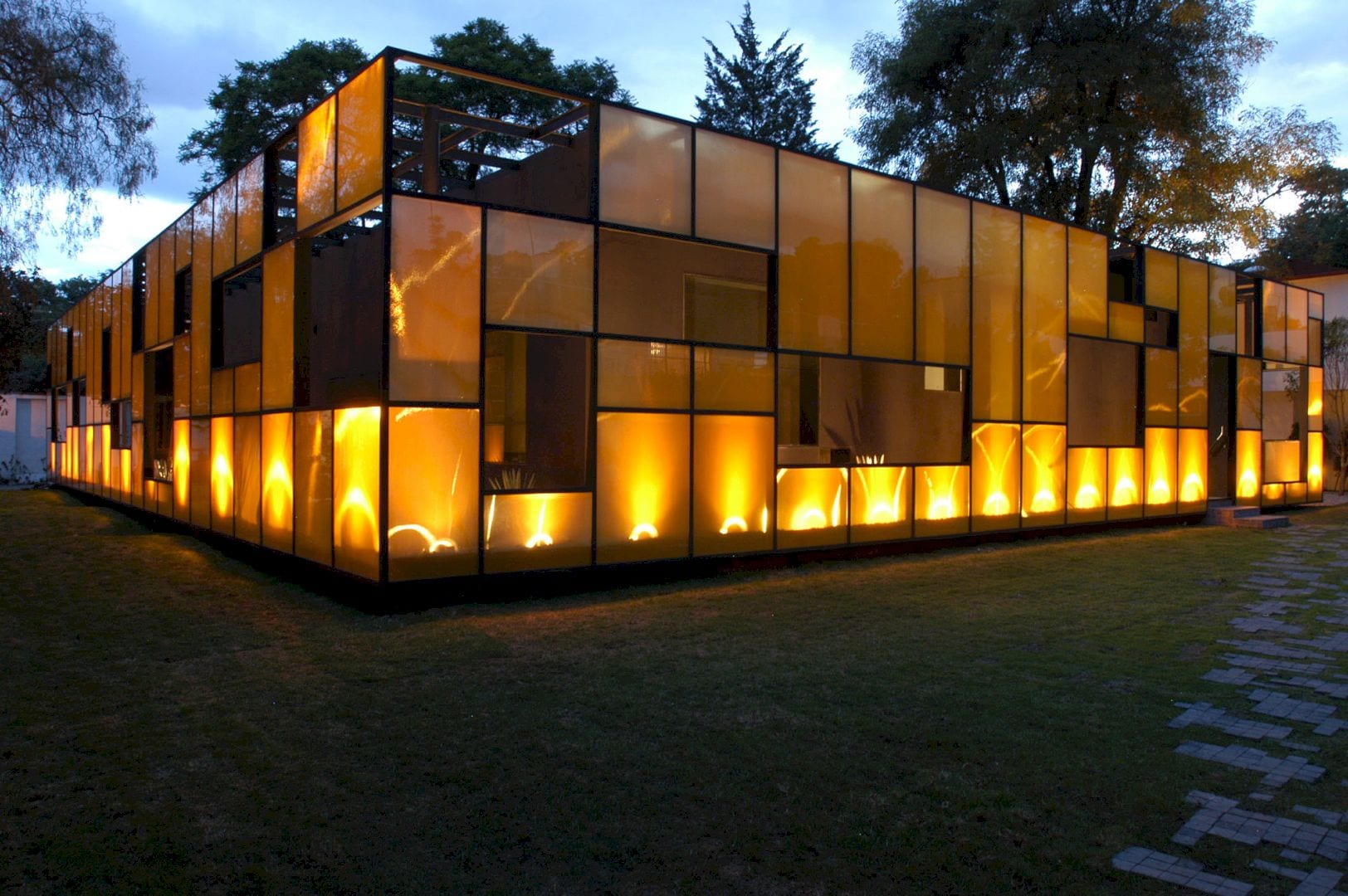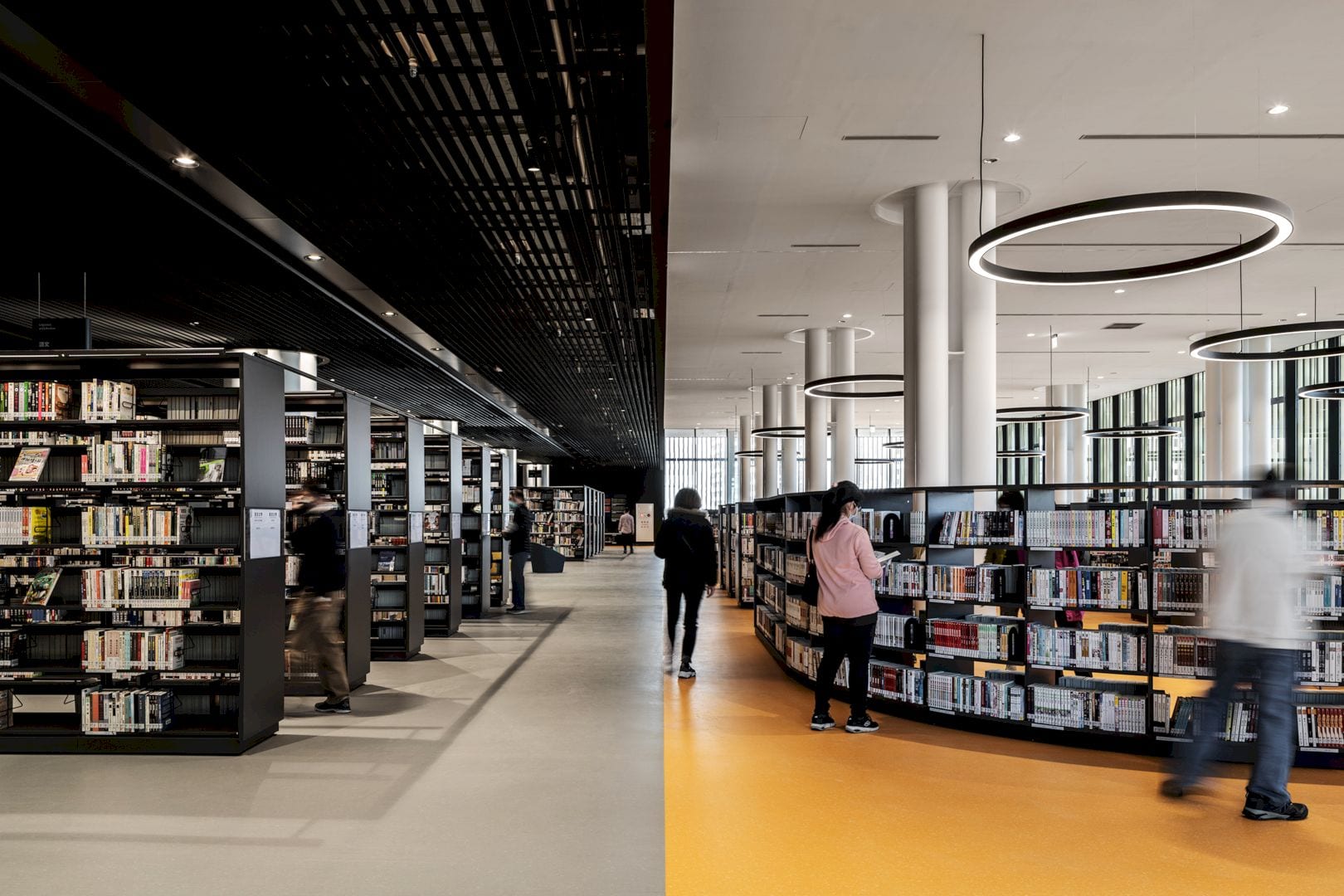Pretto Studio is located in Porto Alegre, a project design by Arquitetura Nacional. This project is about moving the old studio to the new building with a new and bigger space. The new building is still located in the same neighborhood, the Moinhos de Vento. The original feature is maintained, clear and intact.
Features
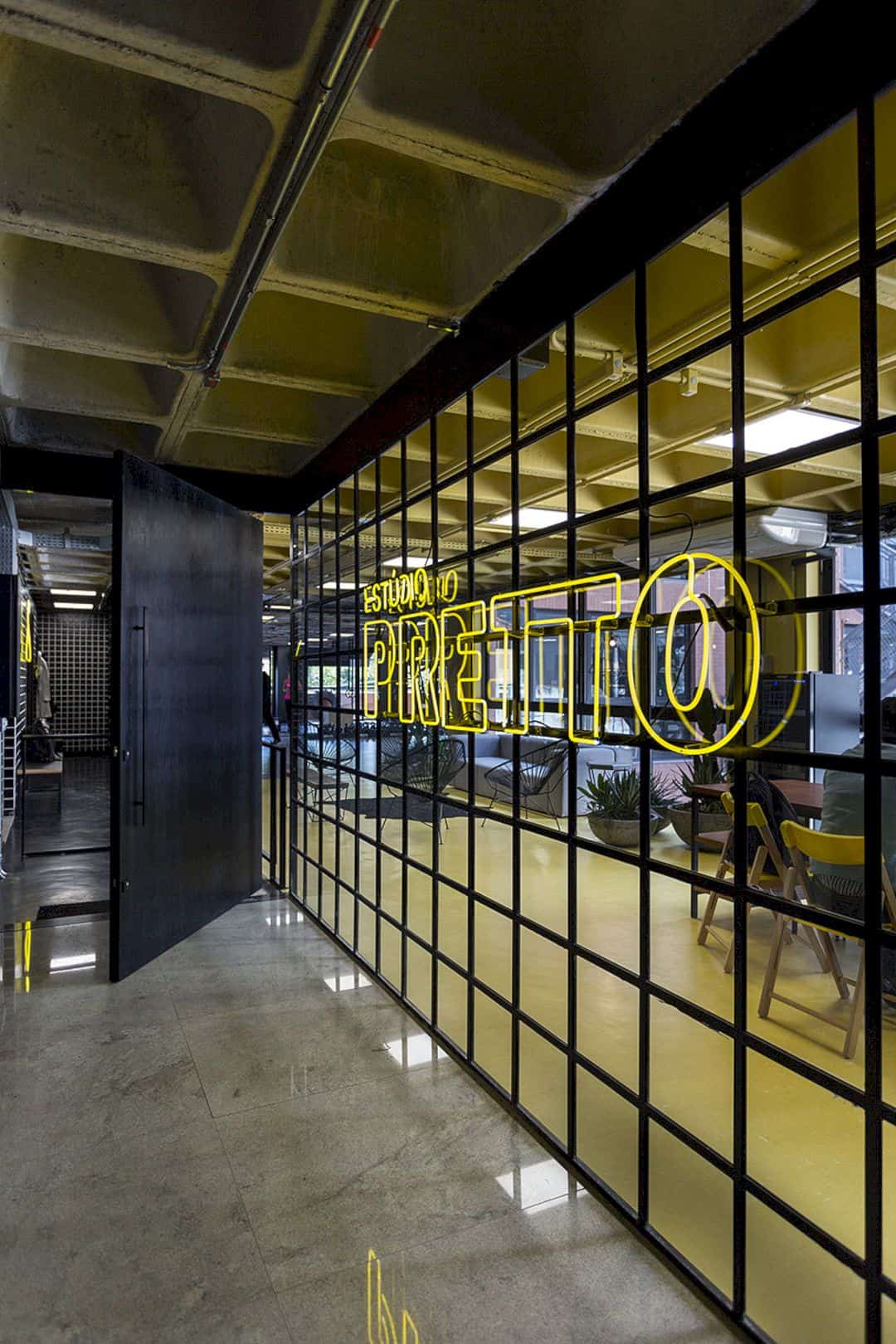
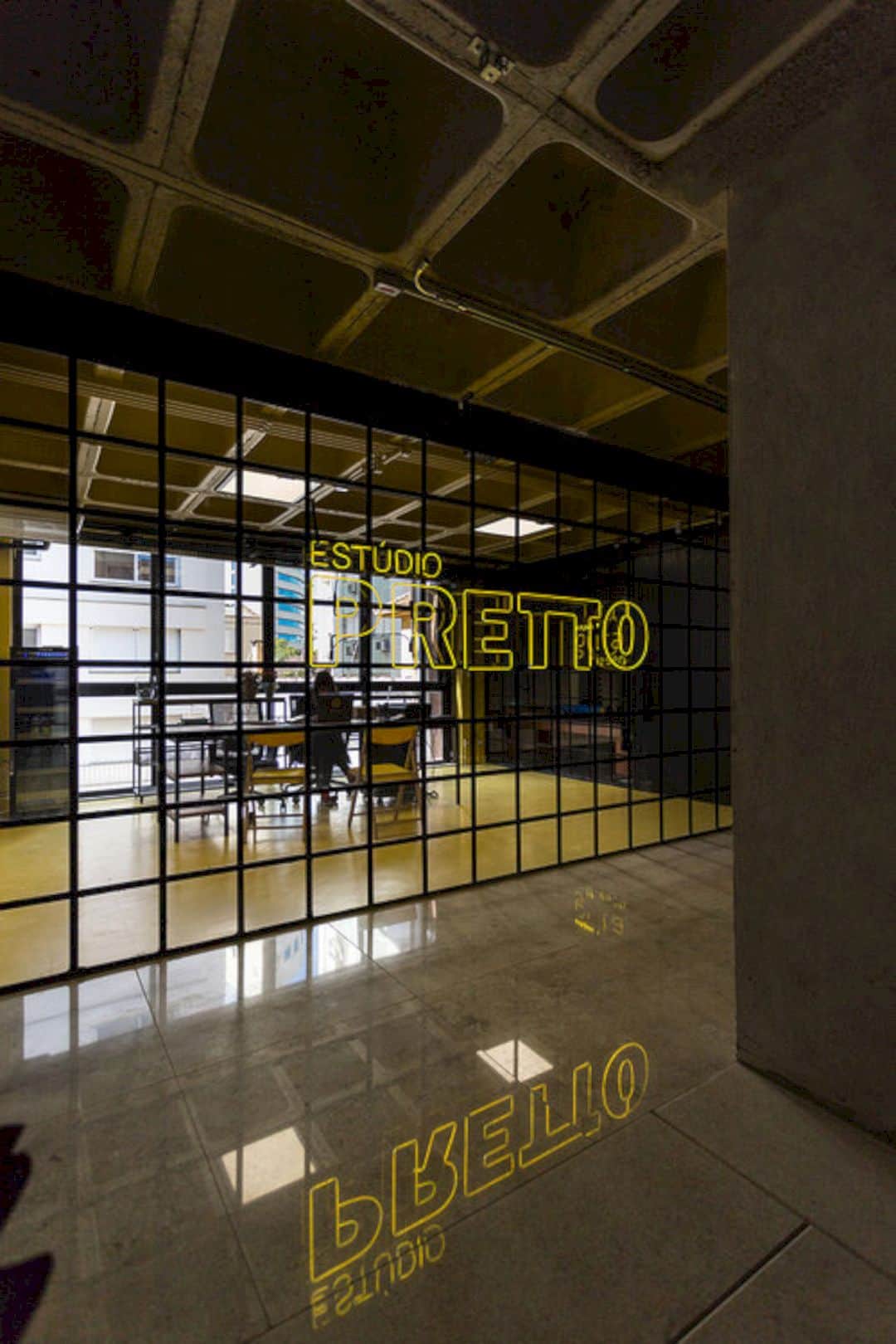
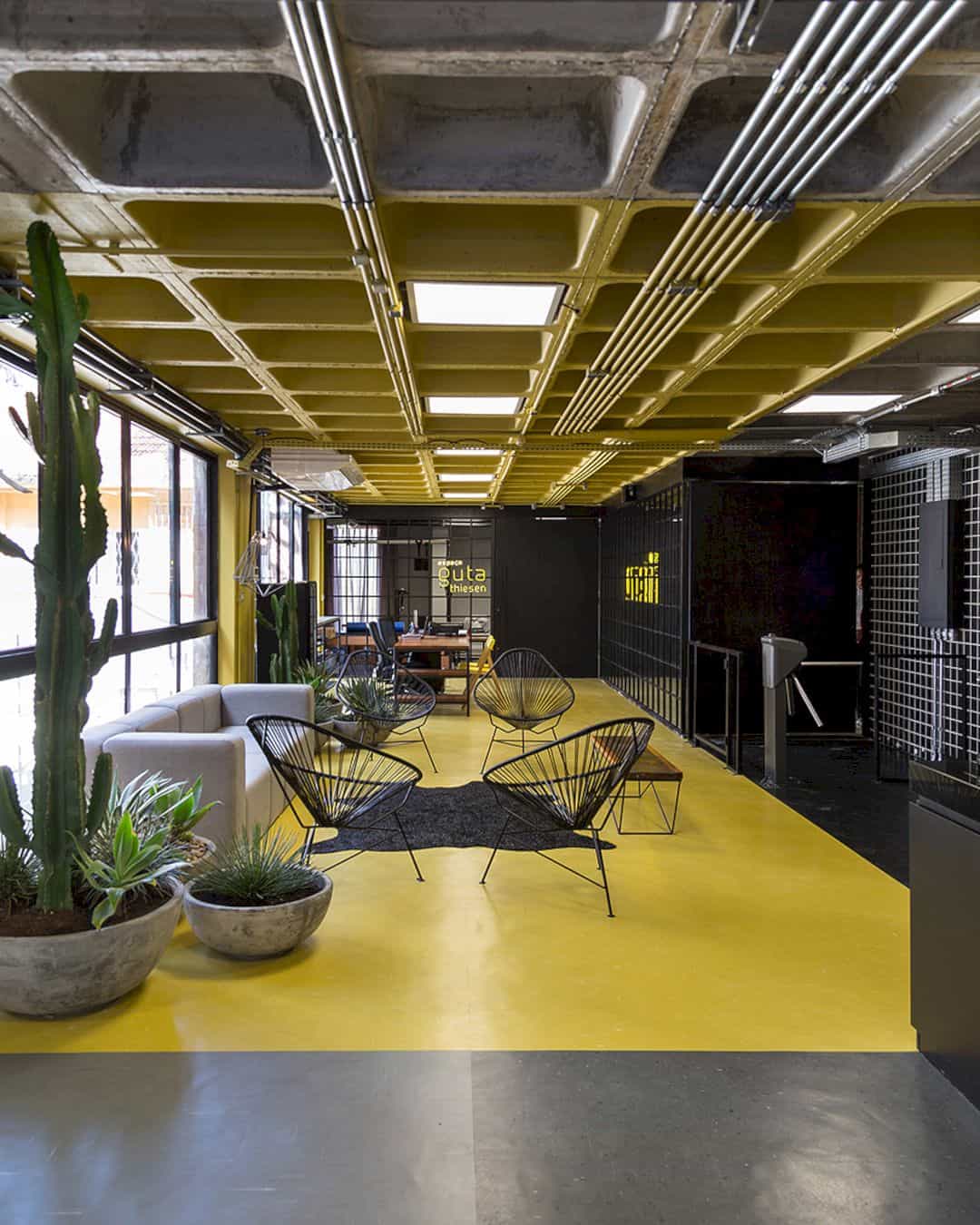
The new building is designed by maintaining the existing structure of the building the ribbed concrete slab. It is a very striking feature which is made in a clear design. It becomes a unique character of this new studio building.
Rooms

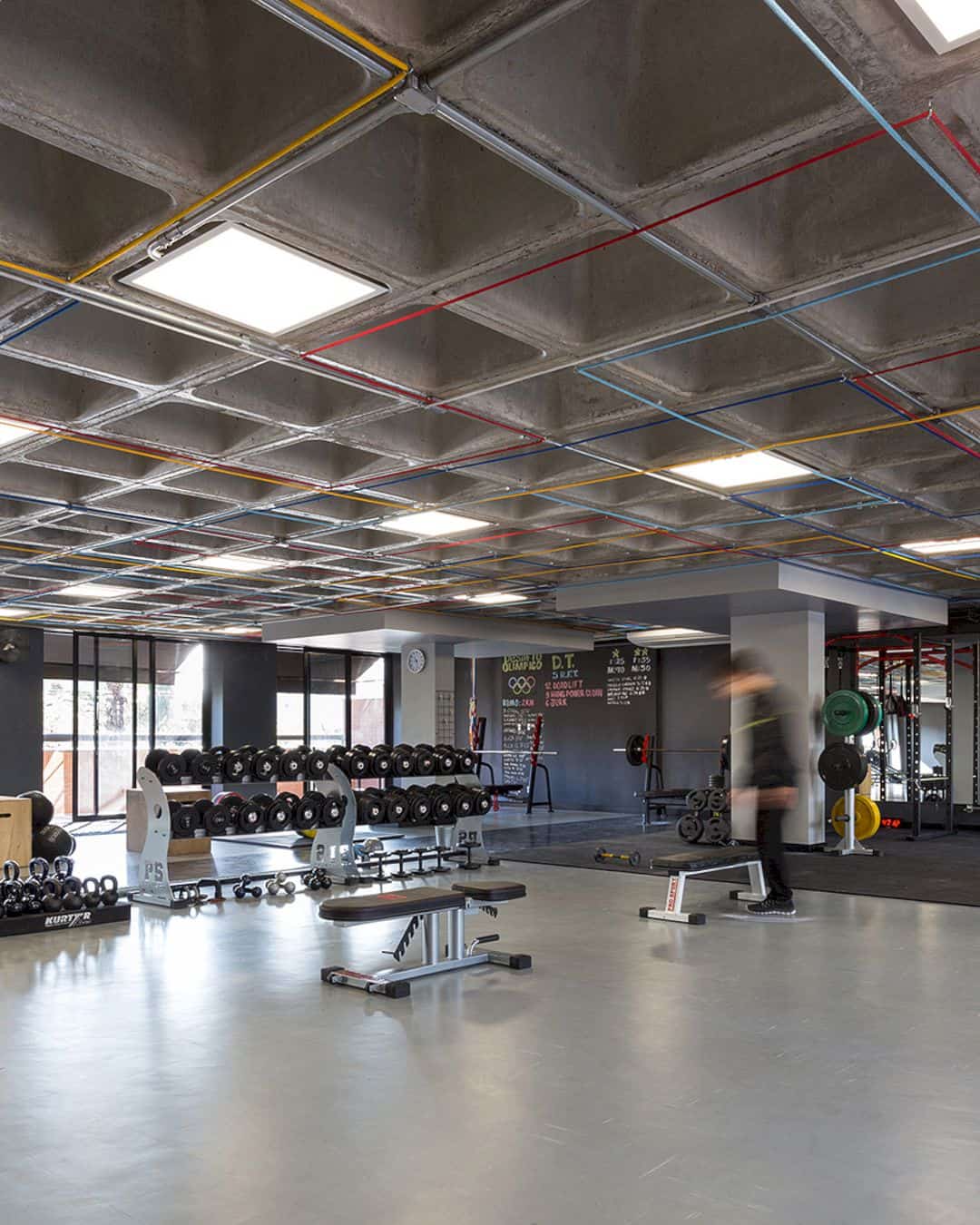
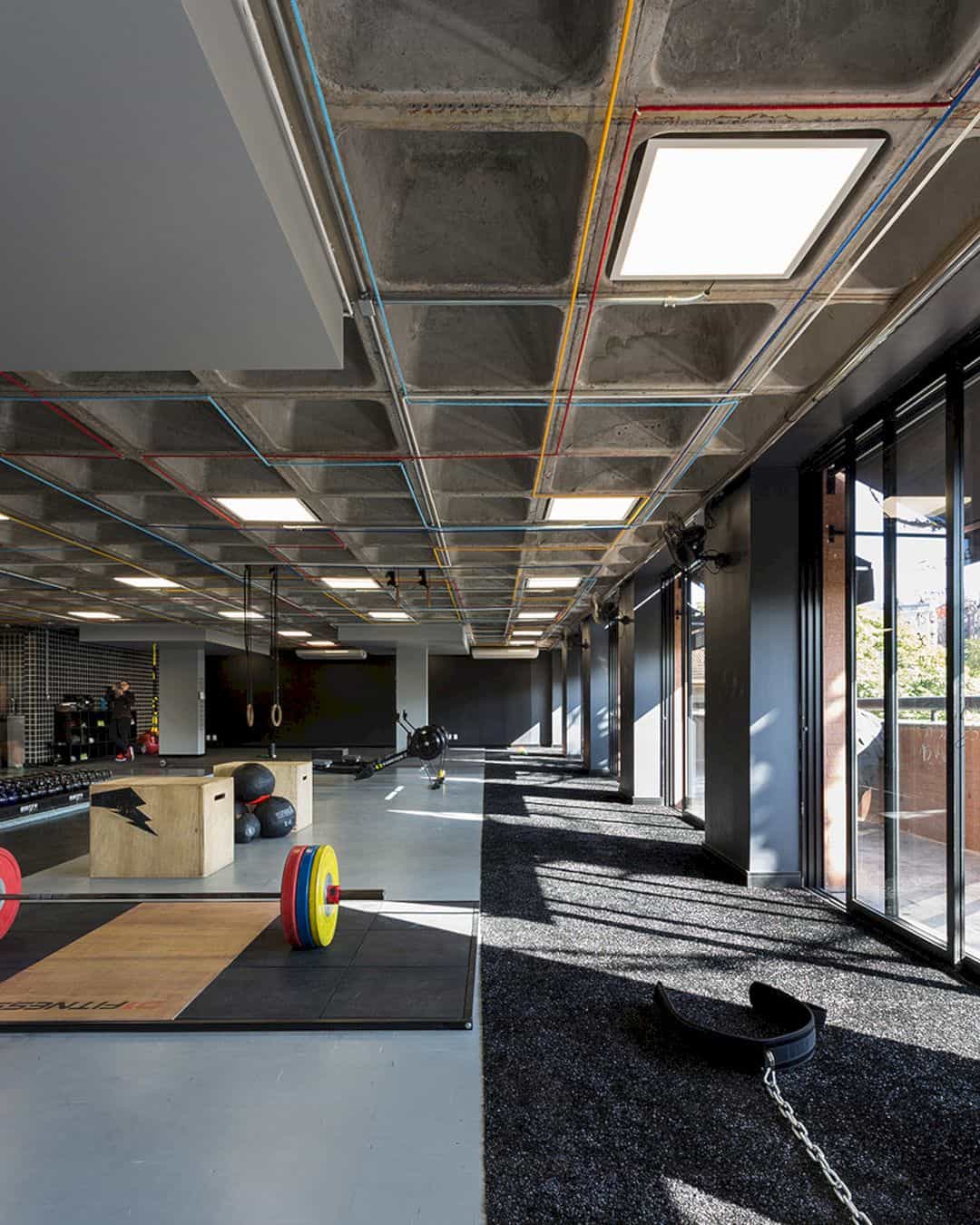
All rooms are designed maximally for the constant communication between the students and teachers. Each room is divided into a zone like heating and training area, dressing rooms, seating area, and also reception area. The division is made by the changes in the floors.
Interior
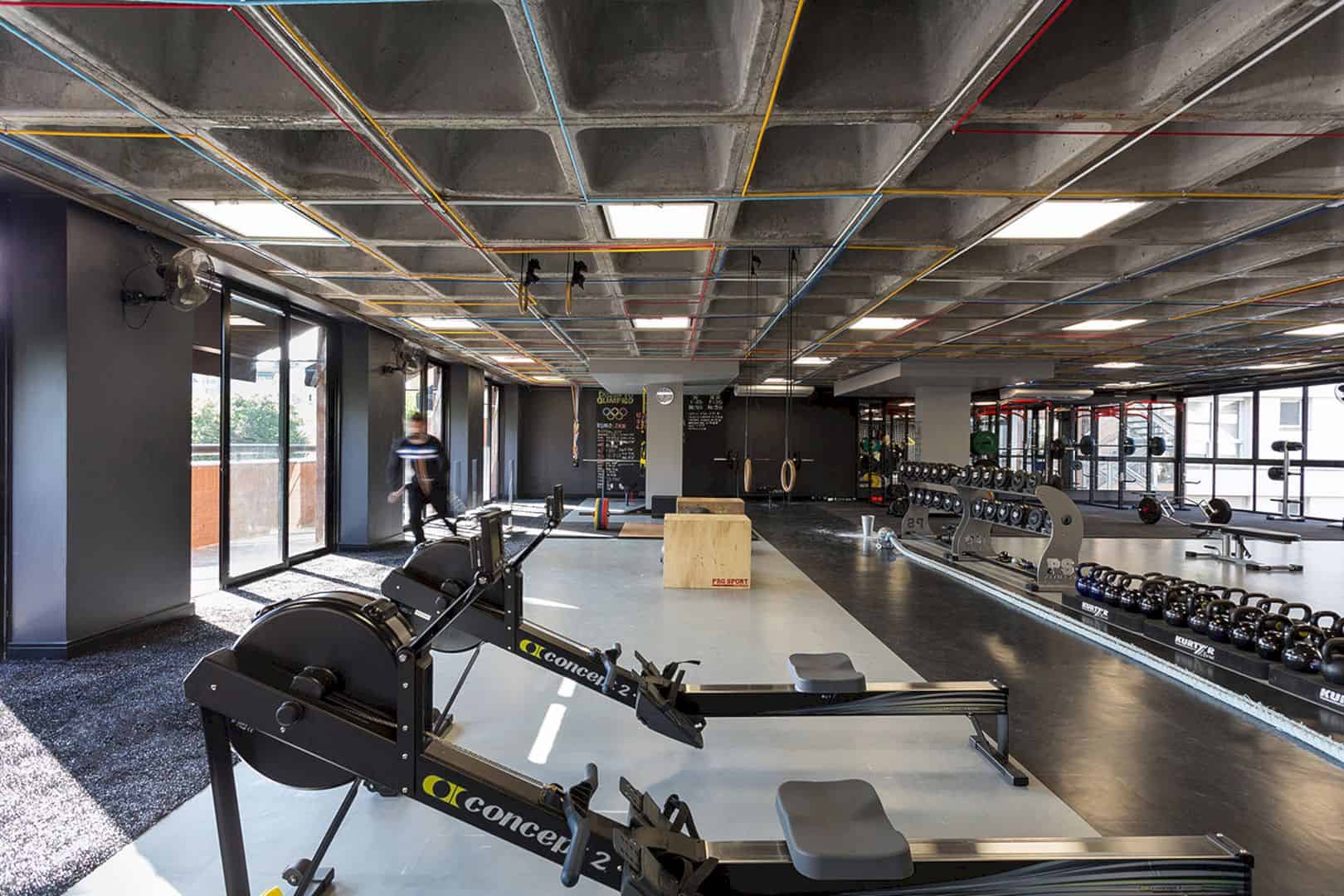
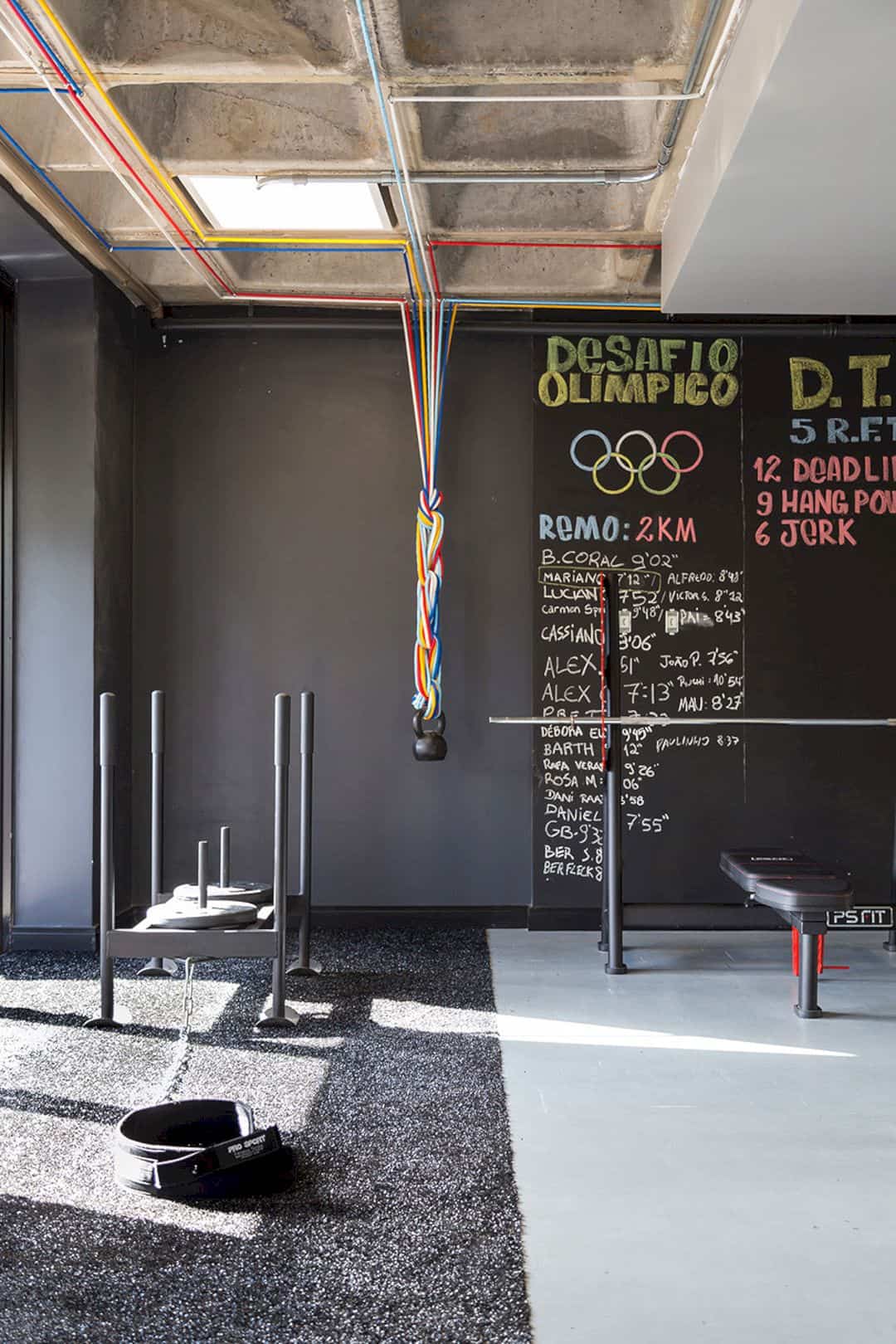
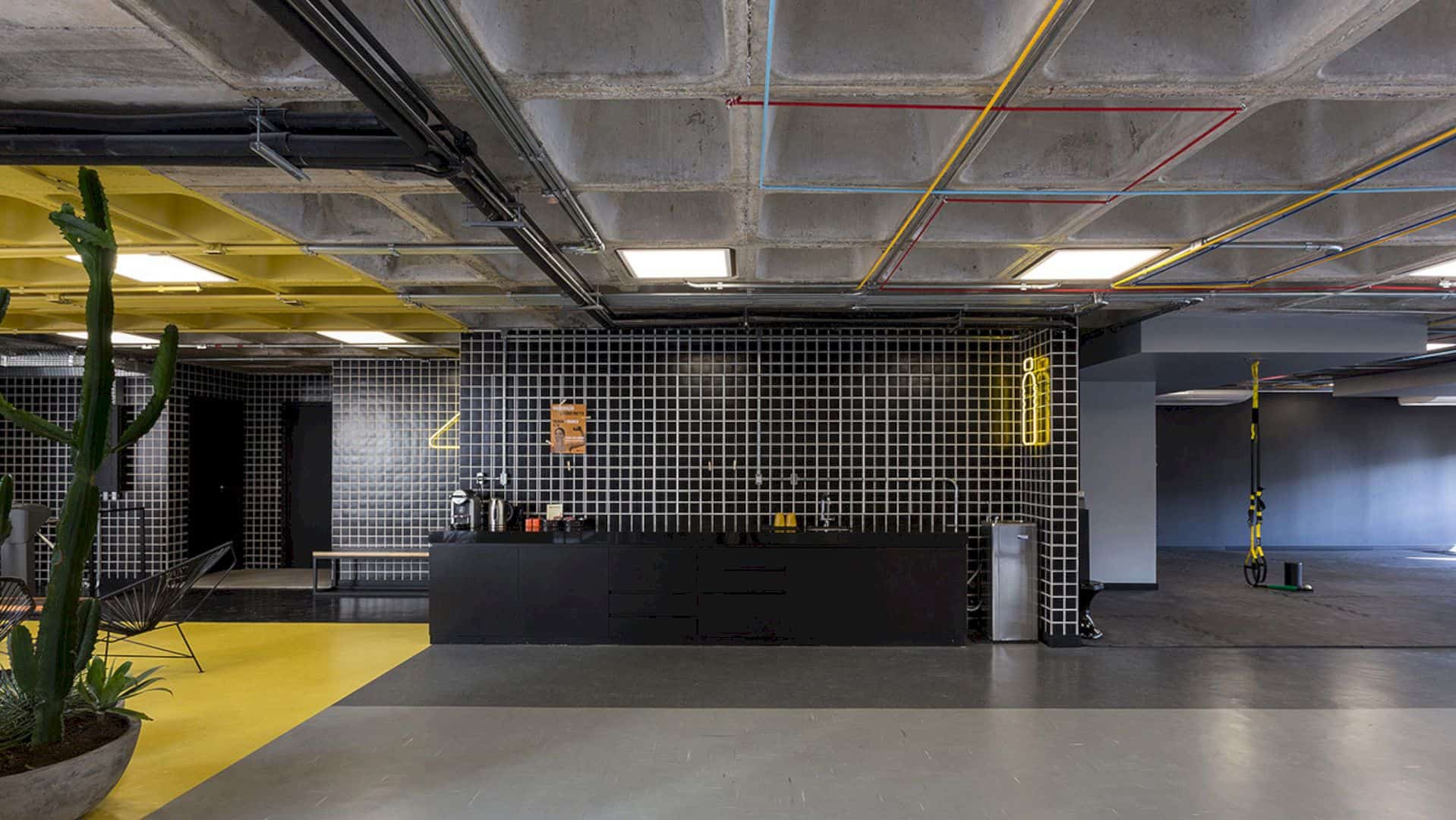
The walls, ceiling, and floor are painted and also coated in yellow. The interior idea is about creating a living space in this studio for the students. They also can stay in the rooms to live with each other when they don’t have any training schedule.
Training Area
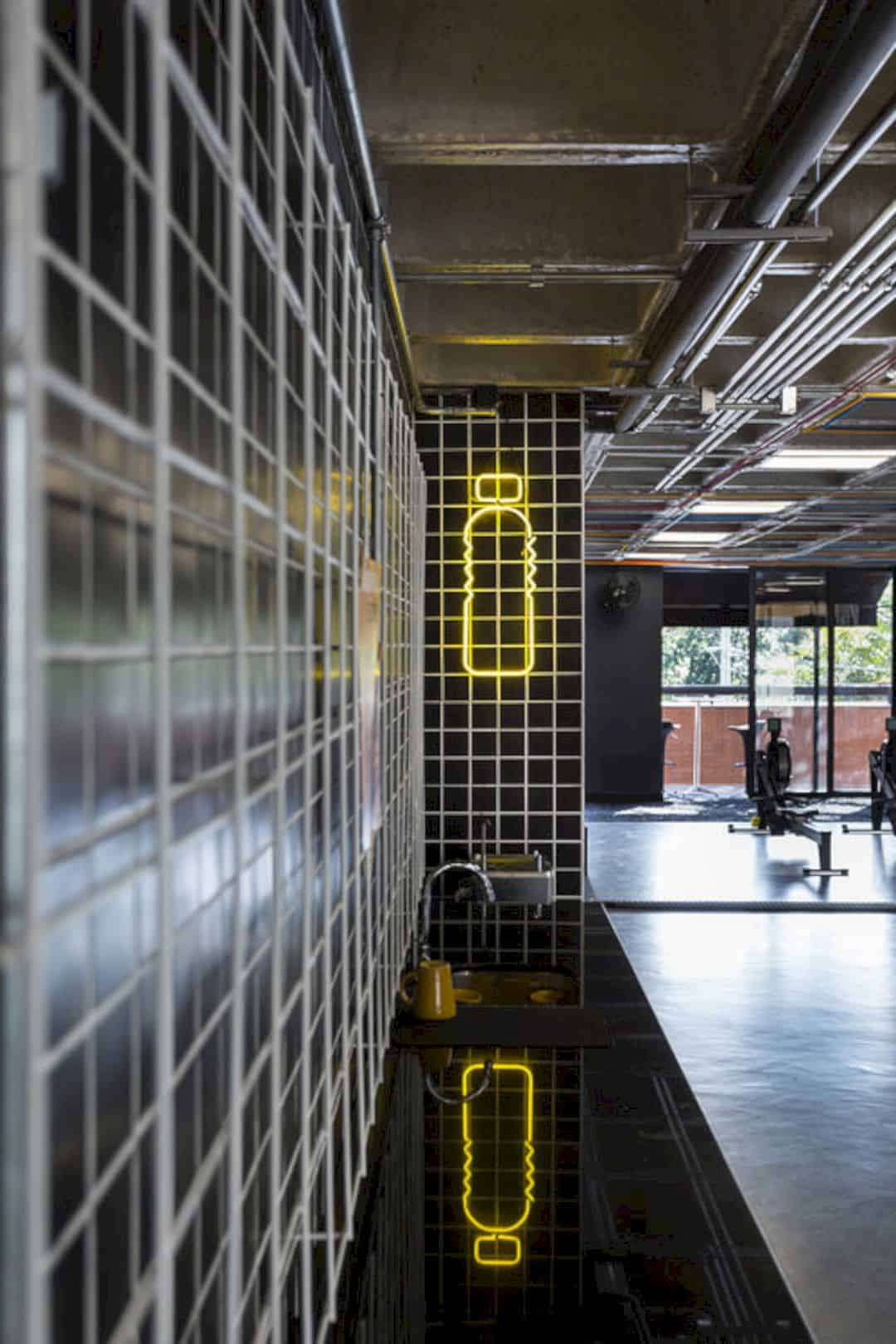
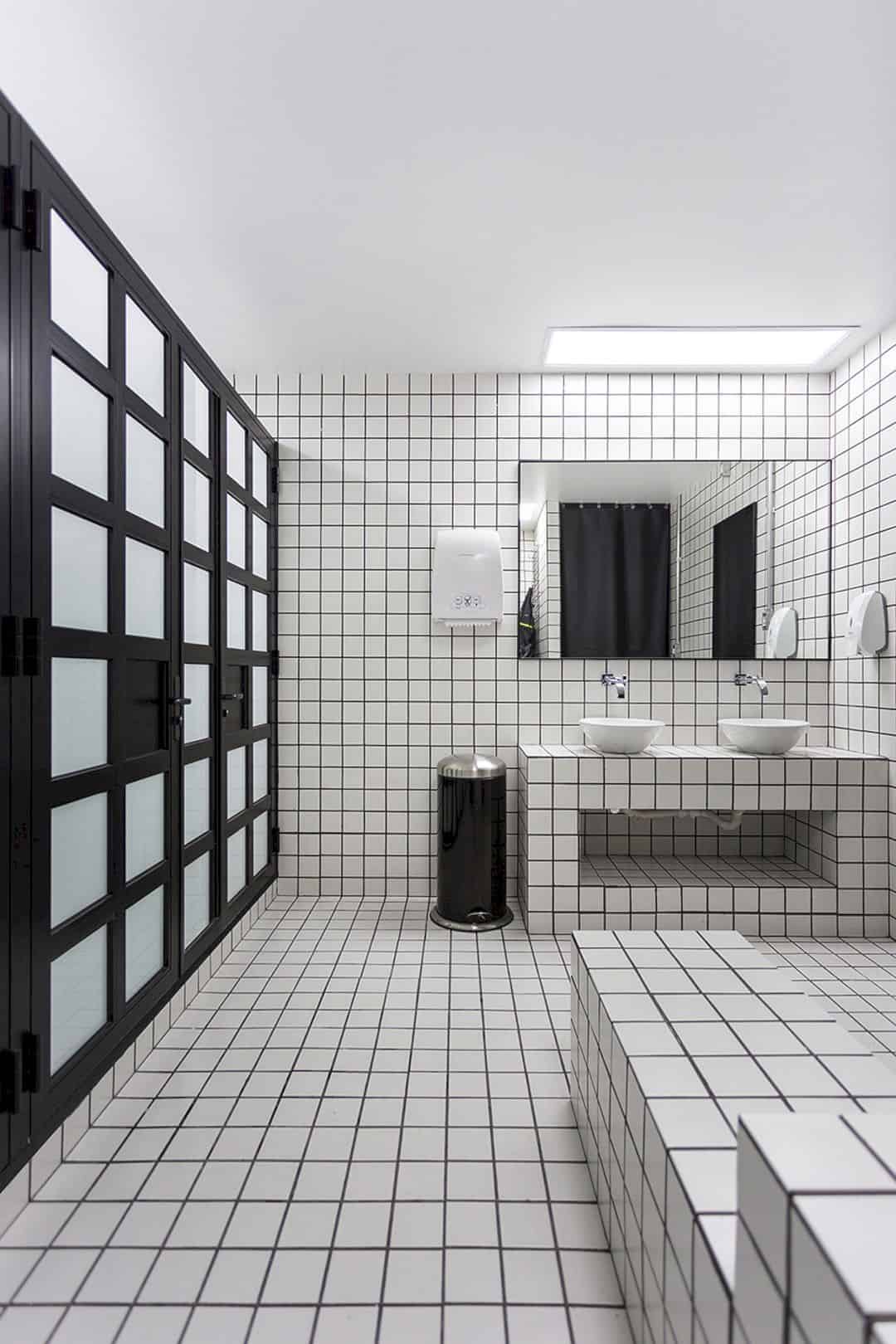
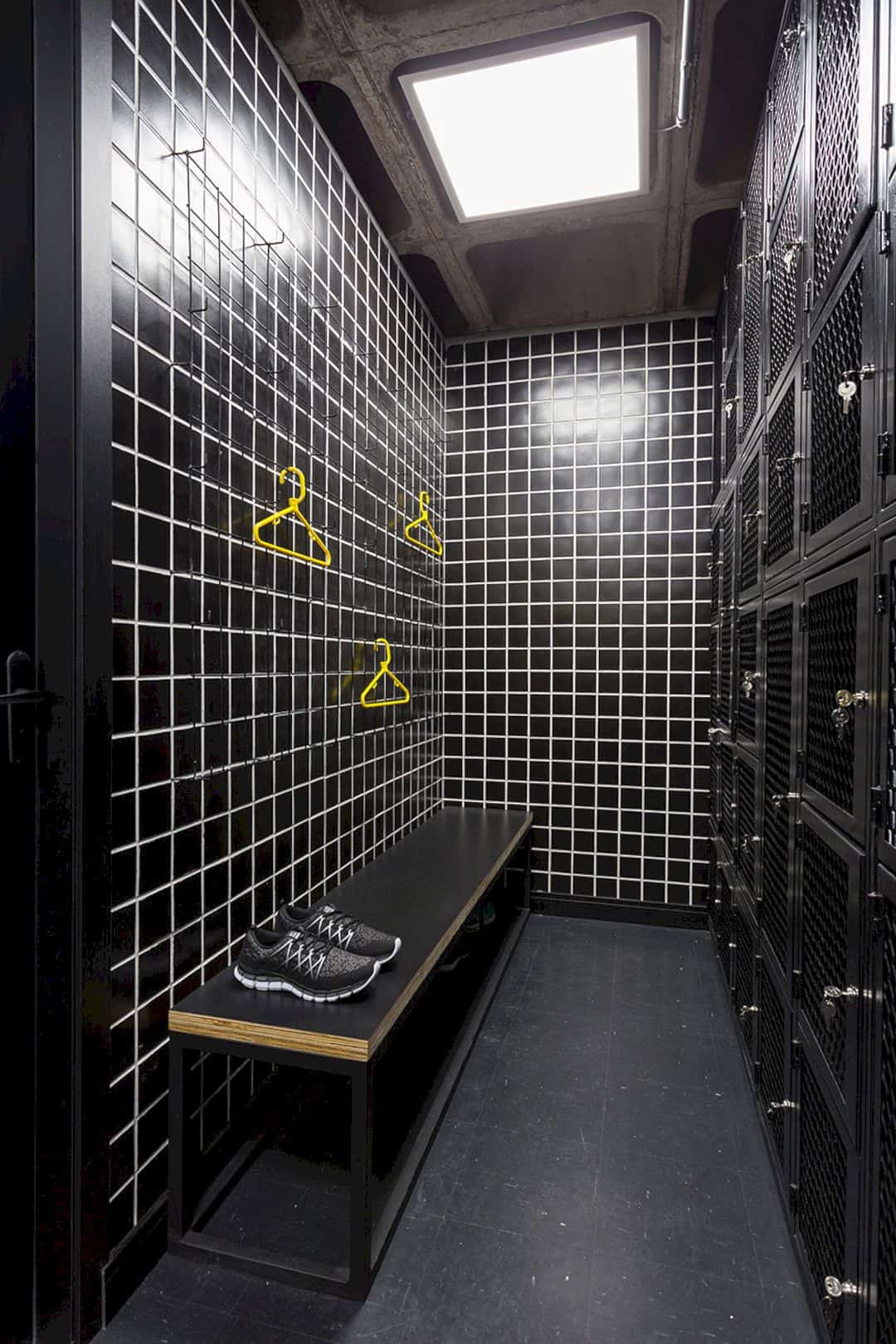
All training areas are shades of black and gray. Those areas are designed for the student, providing them with a space to prepare everything that they need. Some color points are used on the ceiling with 5 different shades.
Construction
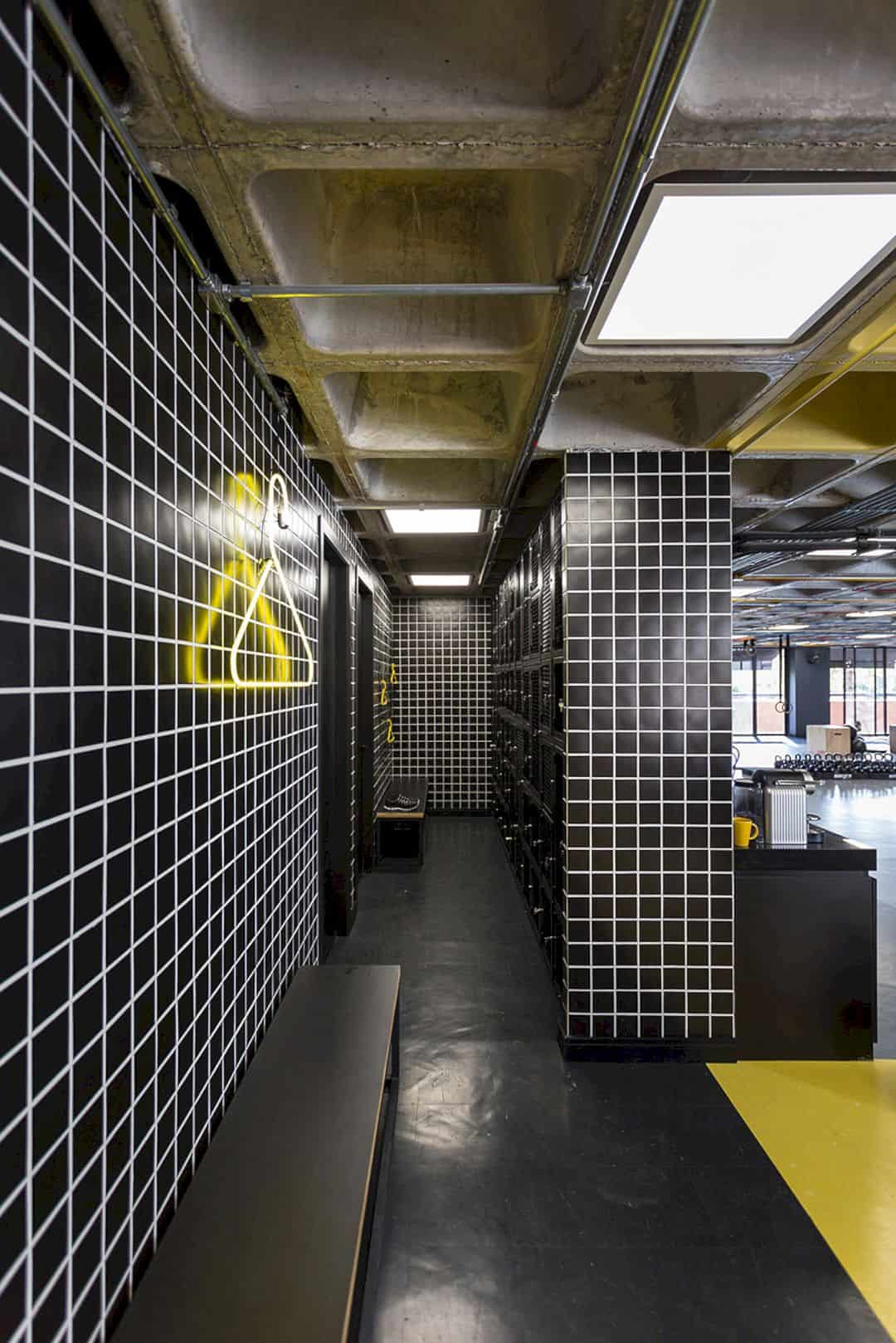
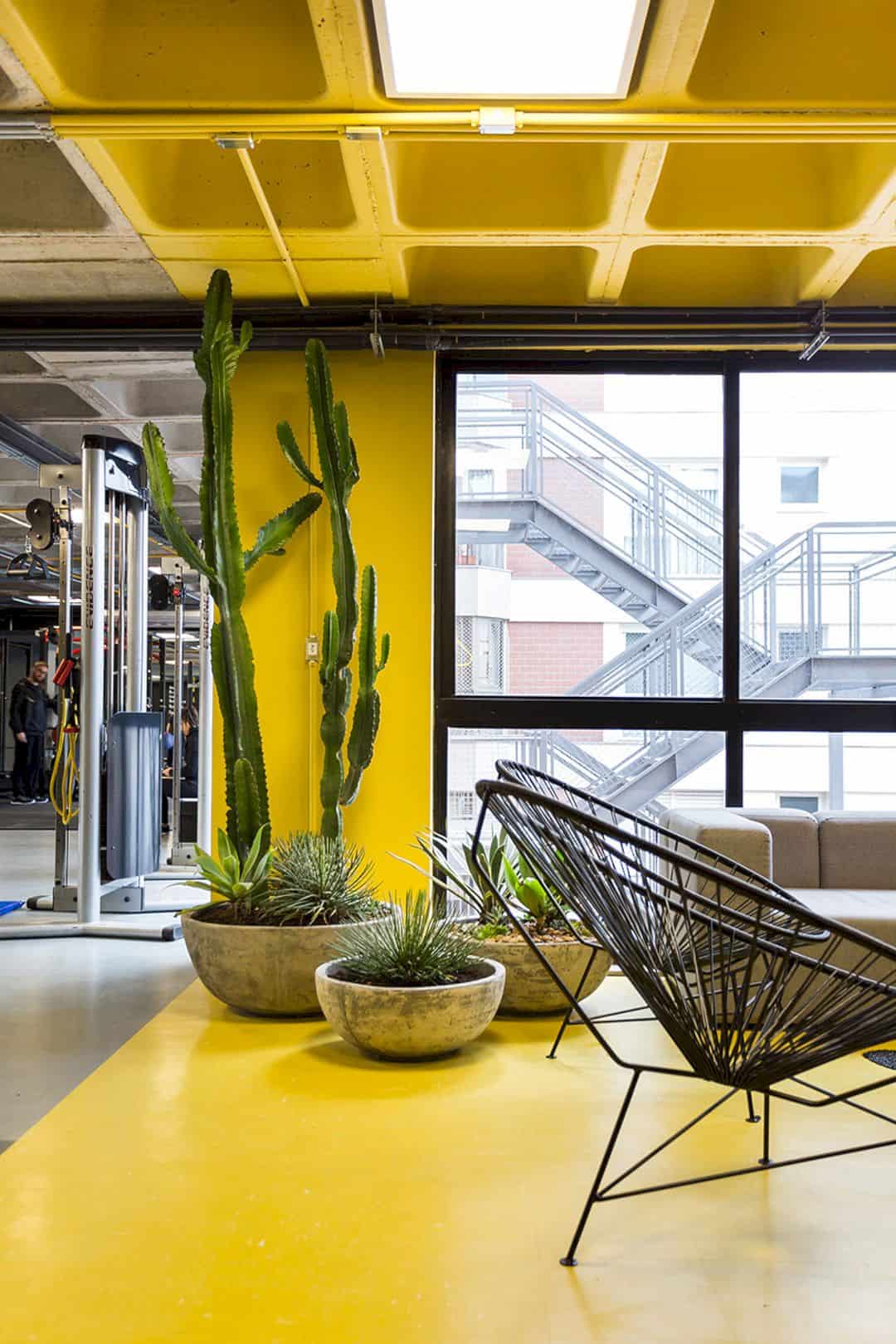
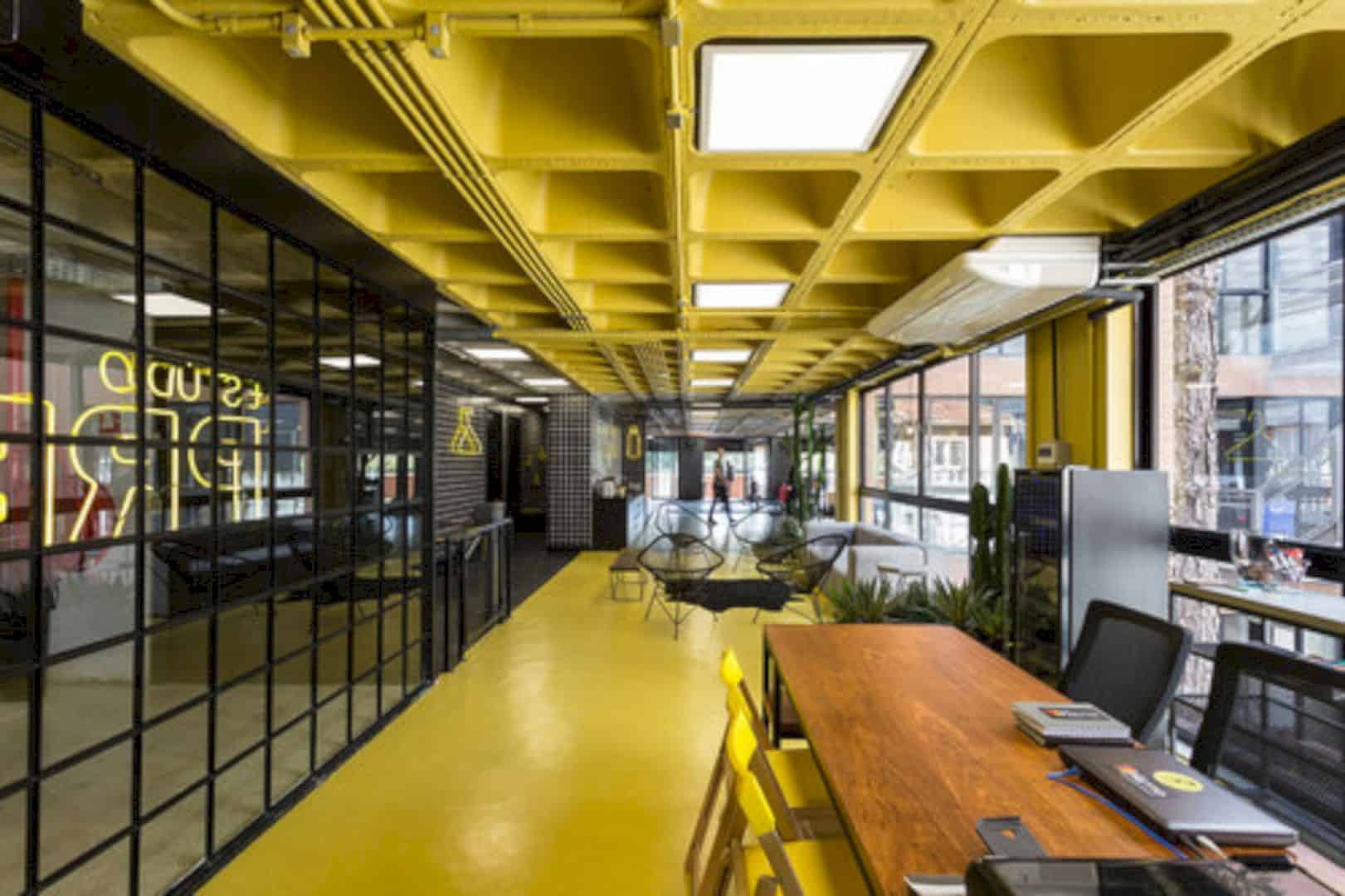
The steel is used for the partitions of the building. The checkered design is made based on the manufacturing areas and old academies. The vintage mood comes from the neons and small tiles. Space becomes timeless with a simple language of contemporary design.
Discover more from Futurist Architecture
Subscribe to get the latest posts sent to your email.
