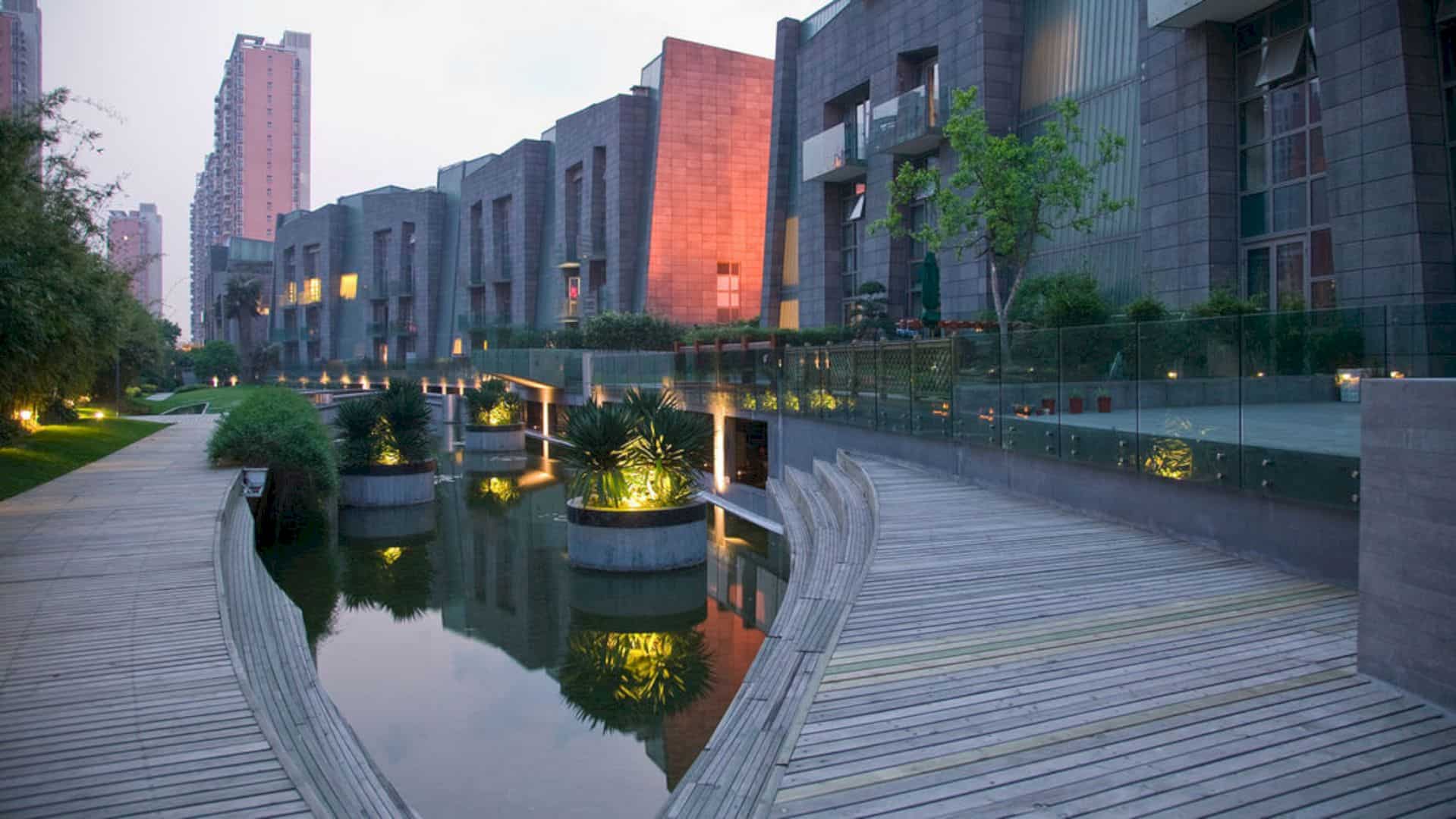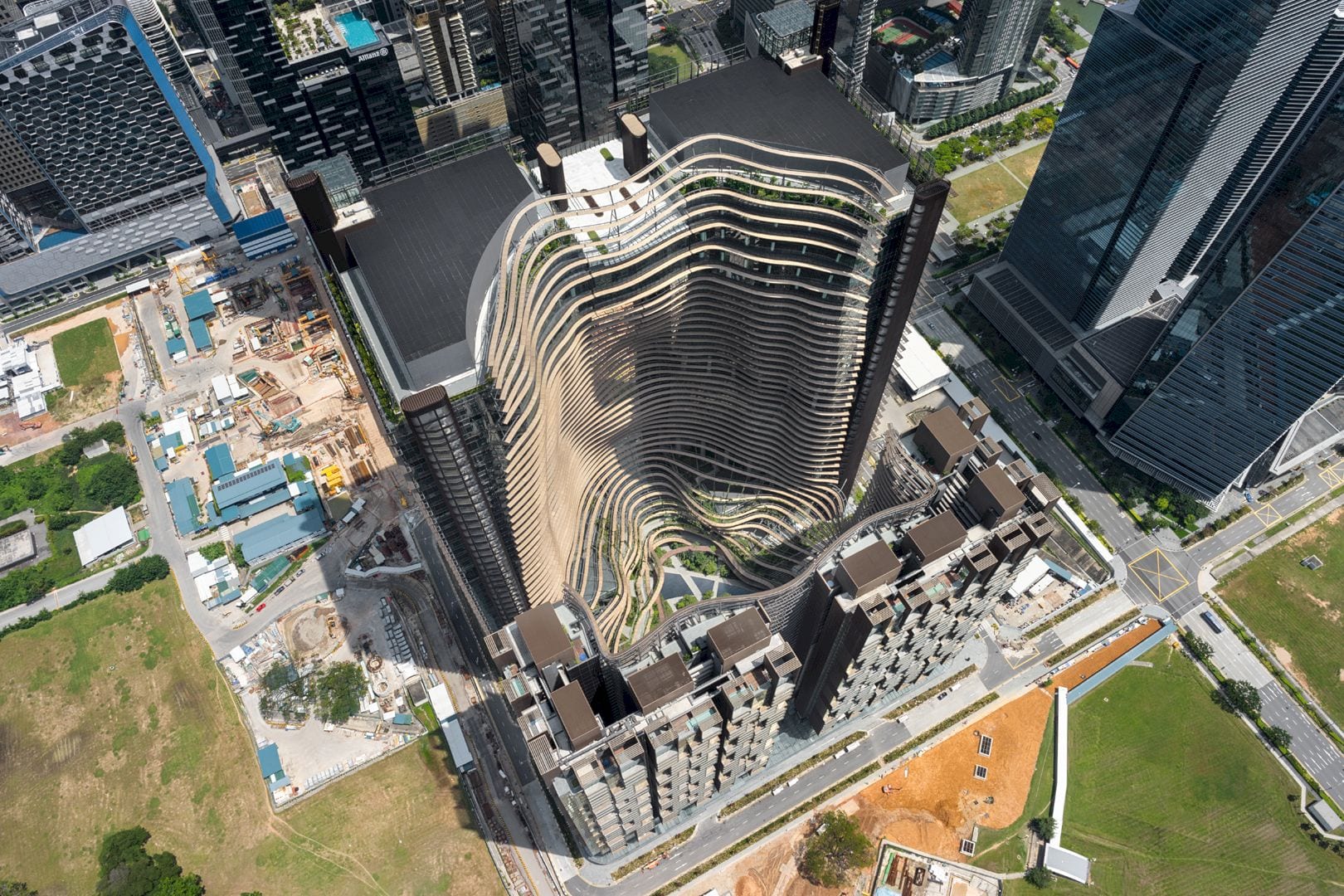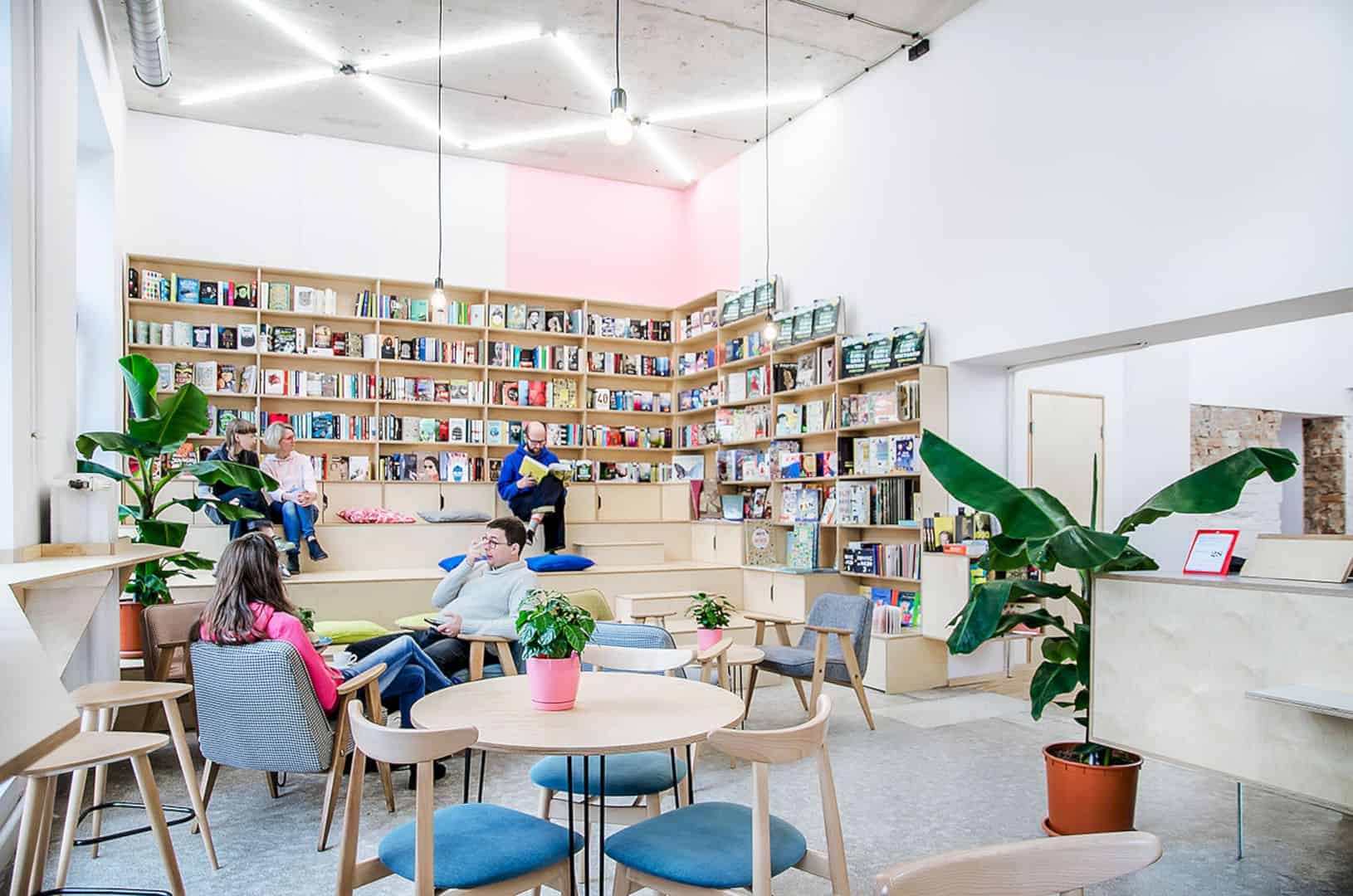This new headquarters interior is designed by PLH who have worked with Sivantos, a company in the global hearing aid industry at Singapore. This project has been completed in 2017 with four different hubs inside the workplace. The unique sound design is used to give a special character of cooperation, knowledge, and also innovation.
Focal Point
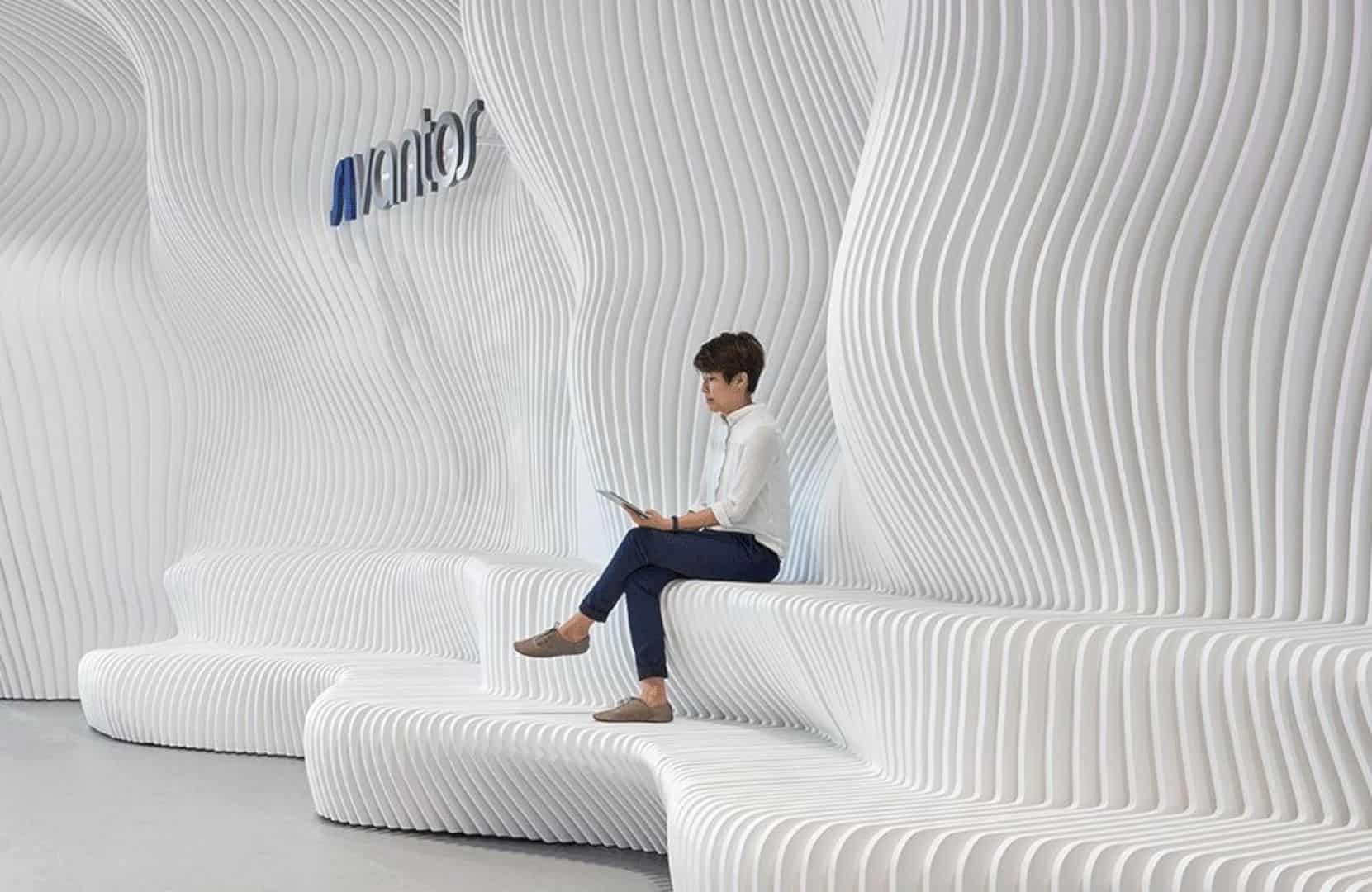
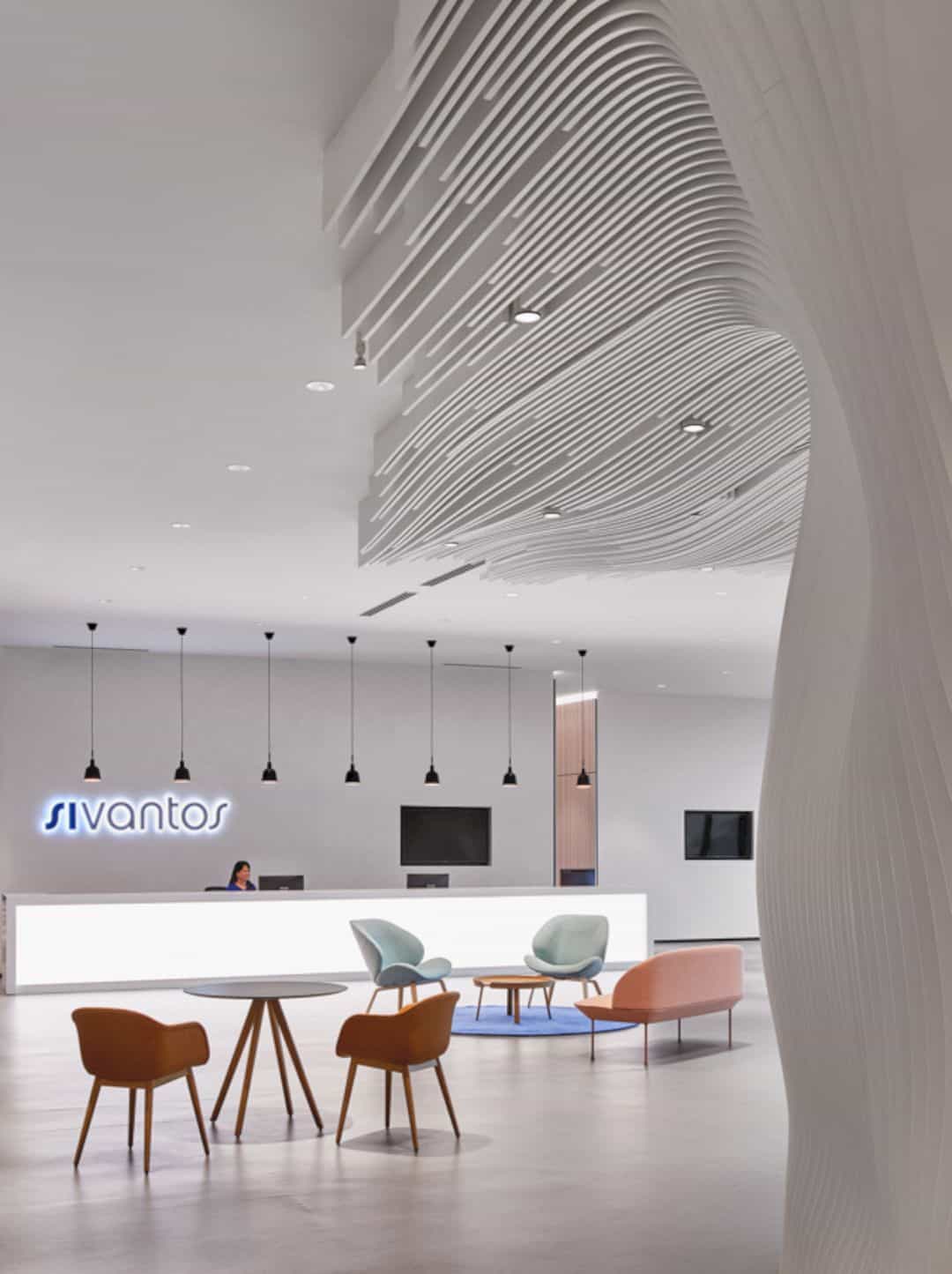
The sound is the focal point for this workplace interior. The inspiration comes from the sound waves. In the building reception area, there is a sculptural ‘sound wall’ which is very interesting to see. It creates a strong image for all visitors.
Concept
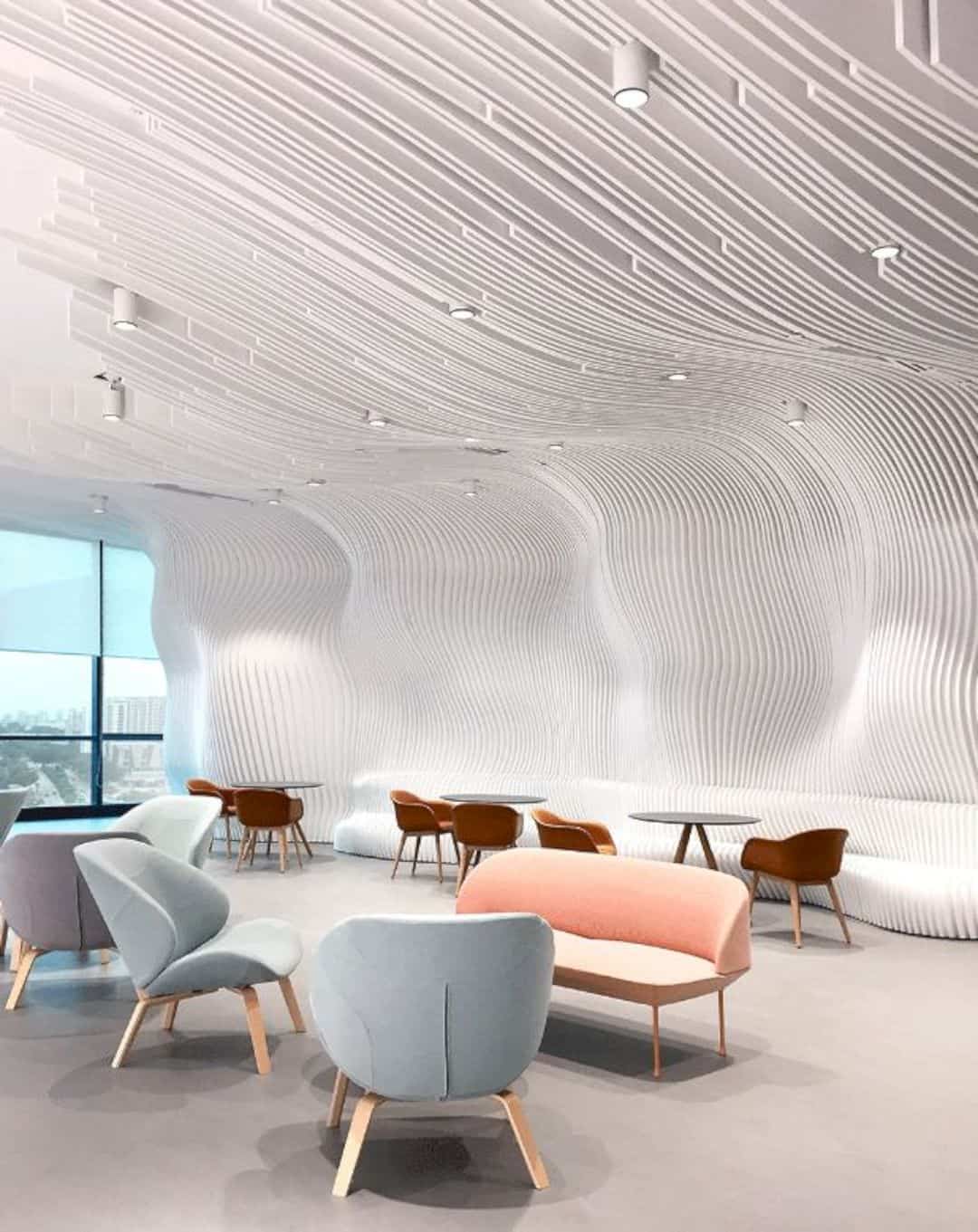
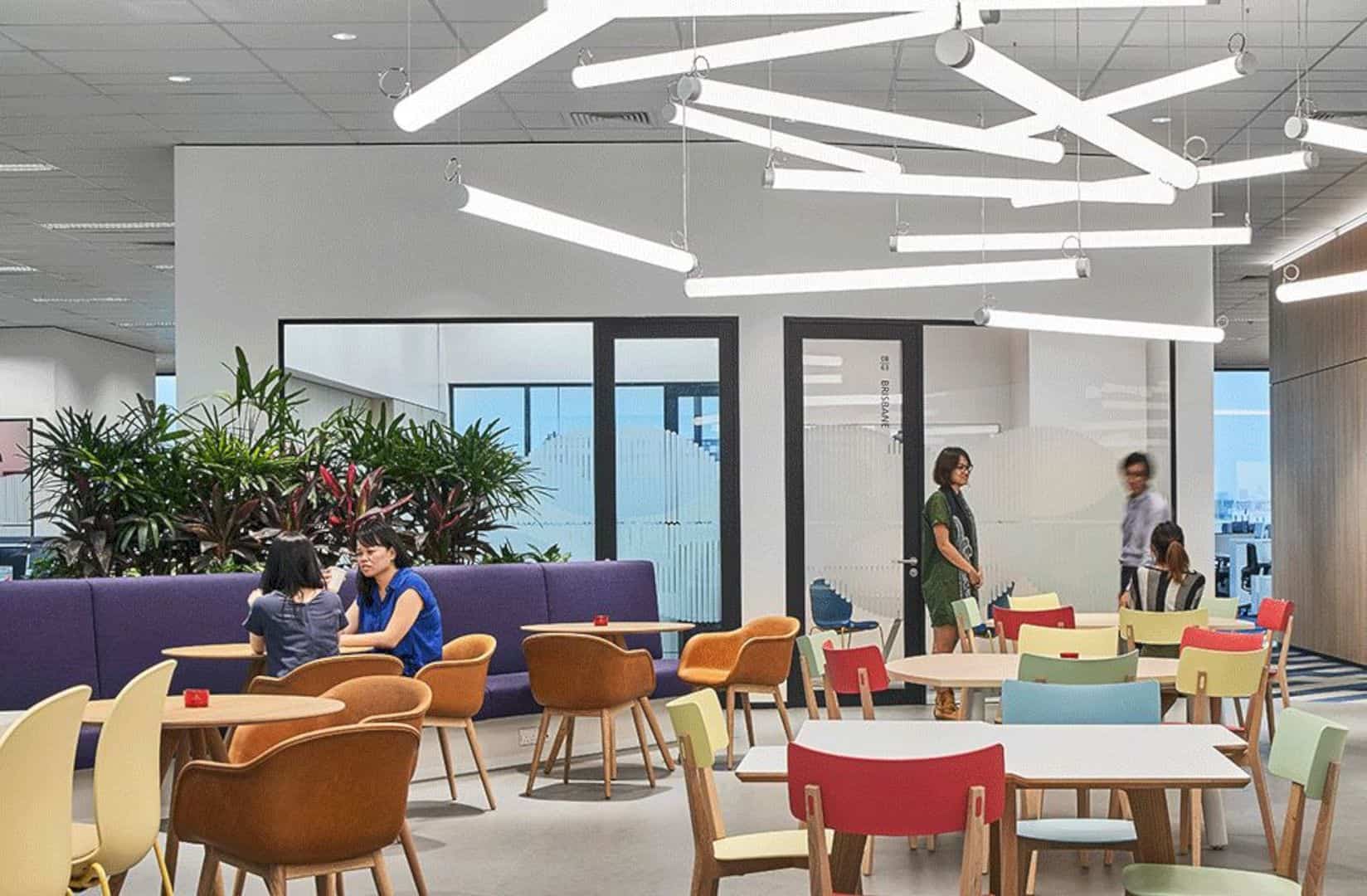
The interior design for this building is also based on the company’s concept: ‘Sound Unites Us’ and ‘Sound is a Celebration of Global Diversity’. This new office is designed to facilitate the development, research, administration, and also production.
Transformation
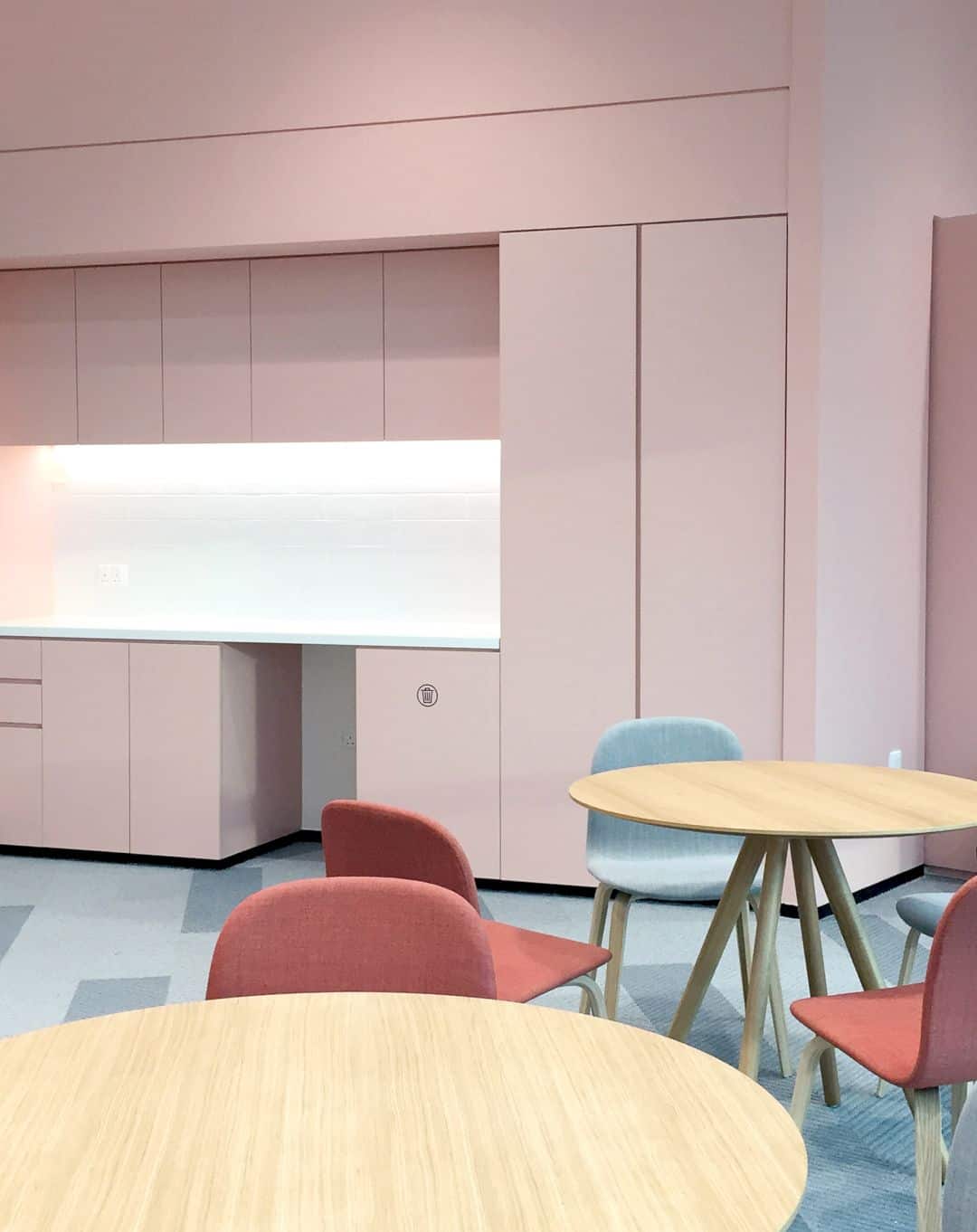
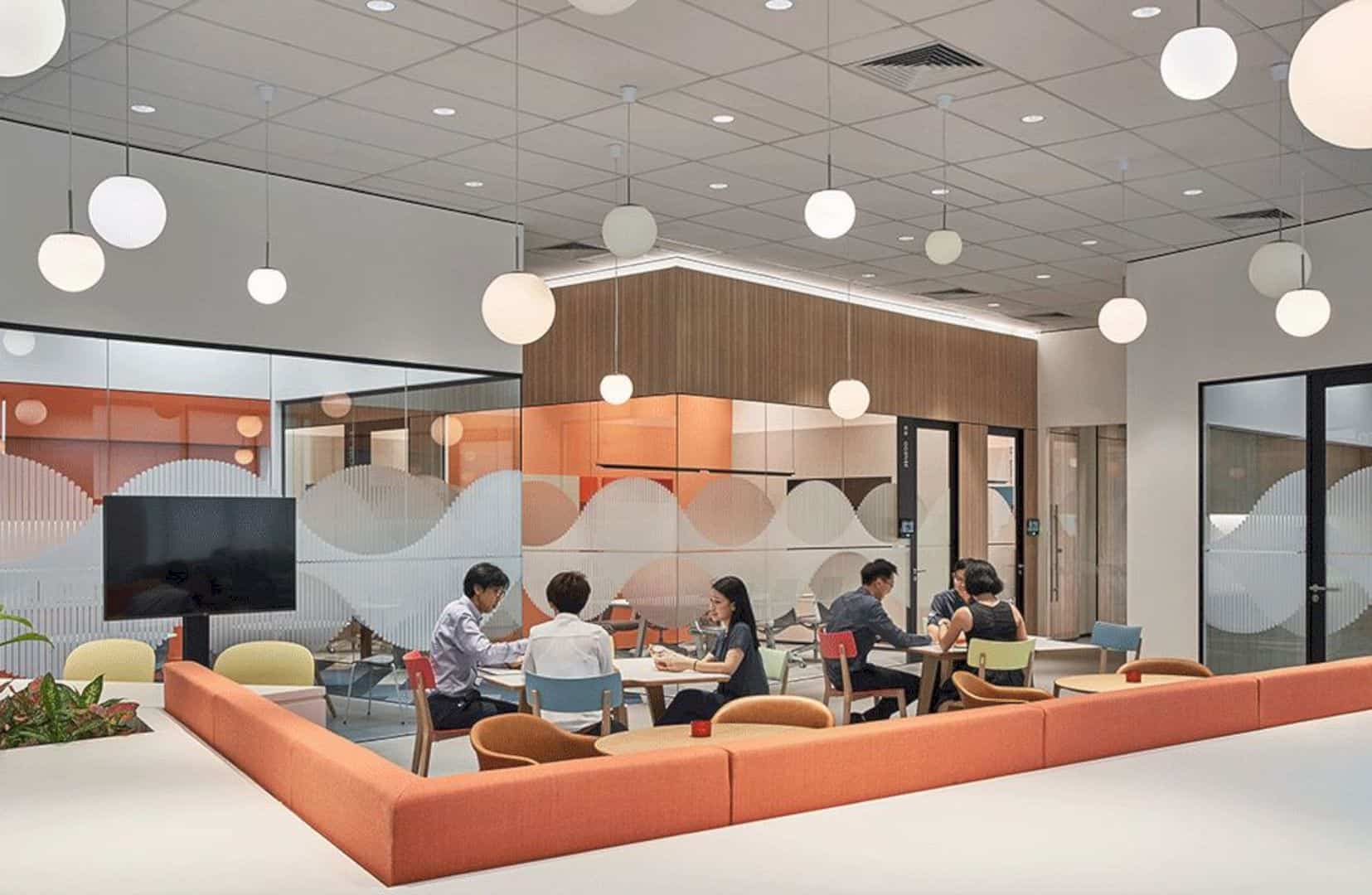
The transformation of this new interior design can create a new working culture inside the company. The design can help all departments and teams have a good interaction with each other which is stronger than before.
Floor
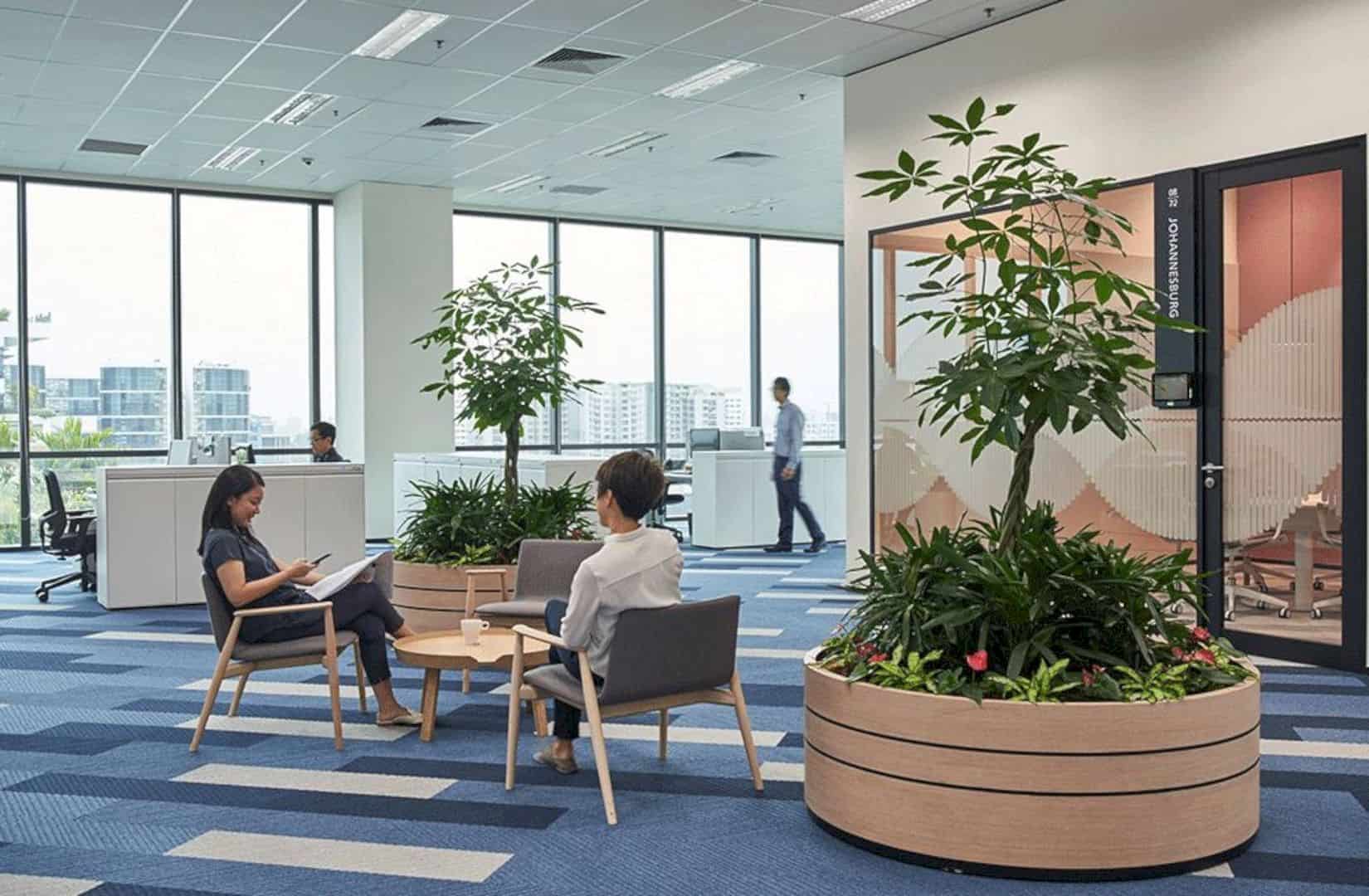
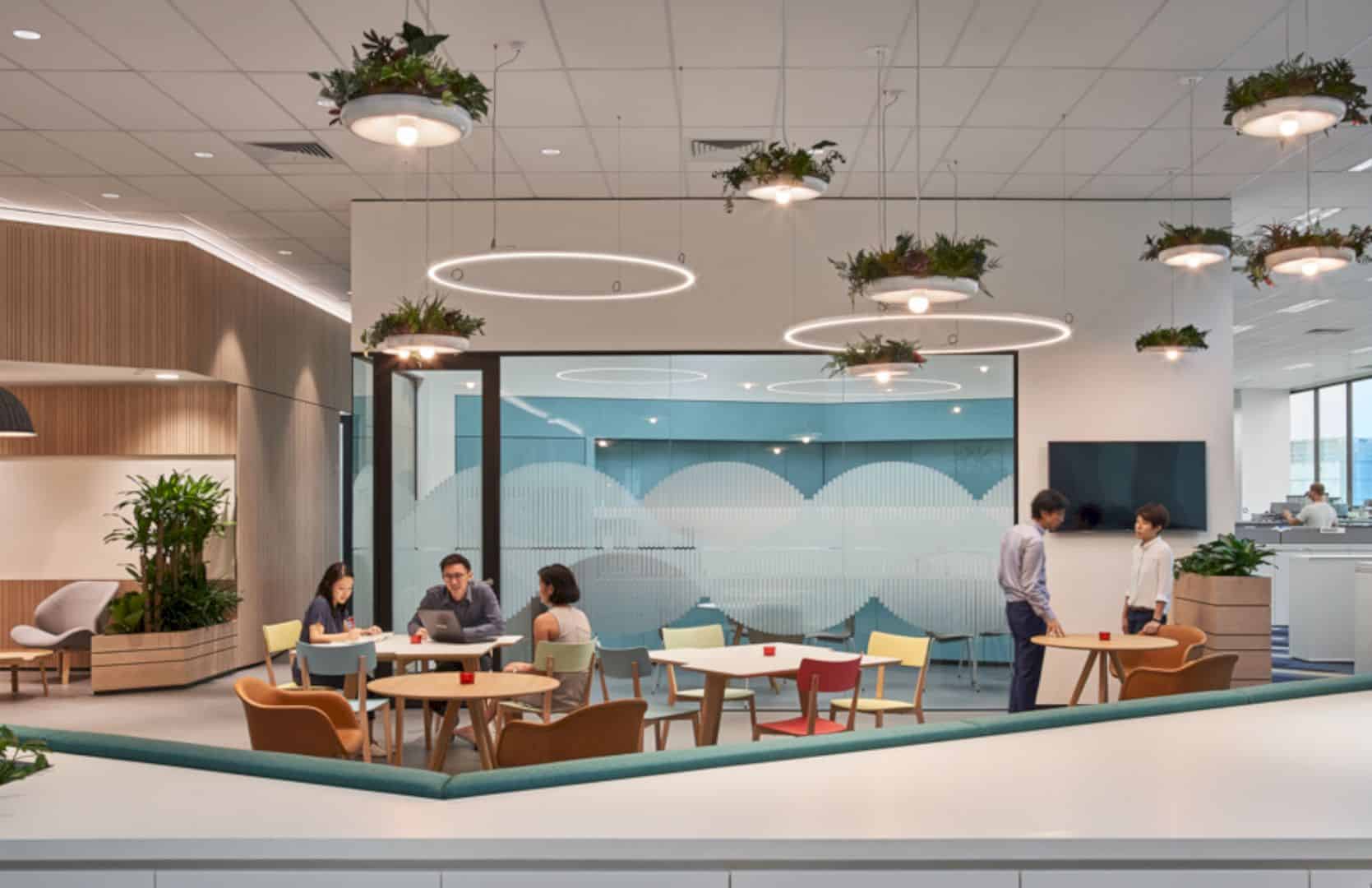
Each floor in this building has its own hub that can a good place for working, focusing, and also thinking. The building provides a place to eat, some small meeting rooms, a relaxing place to work with the colleagues, and also other facilities to make private calls.
Color
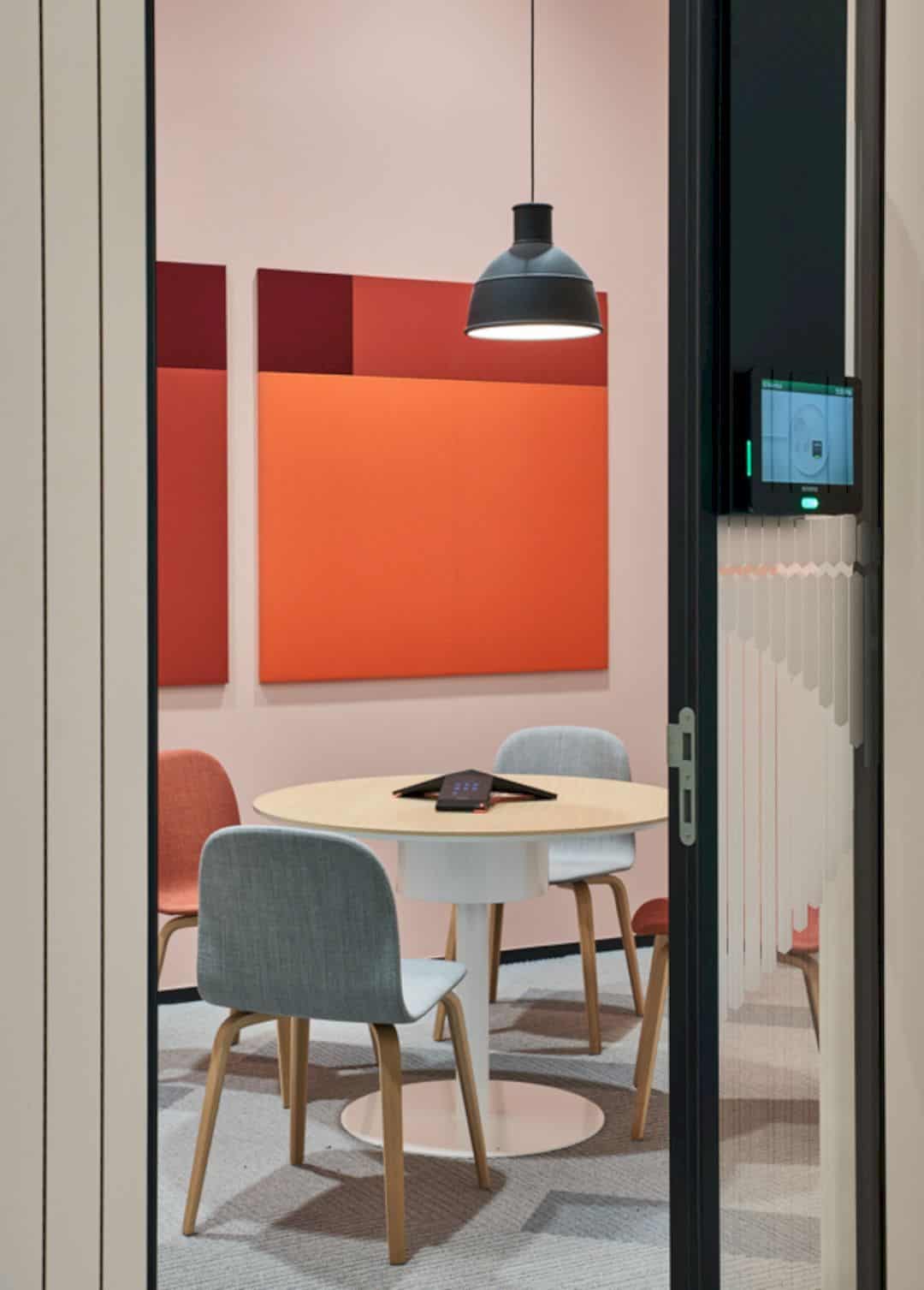
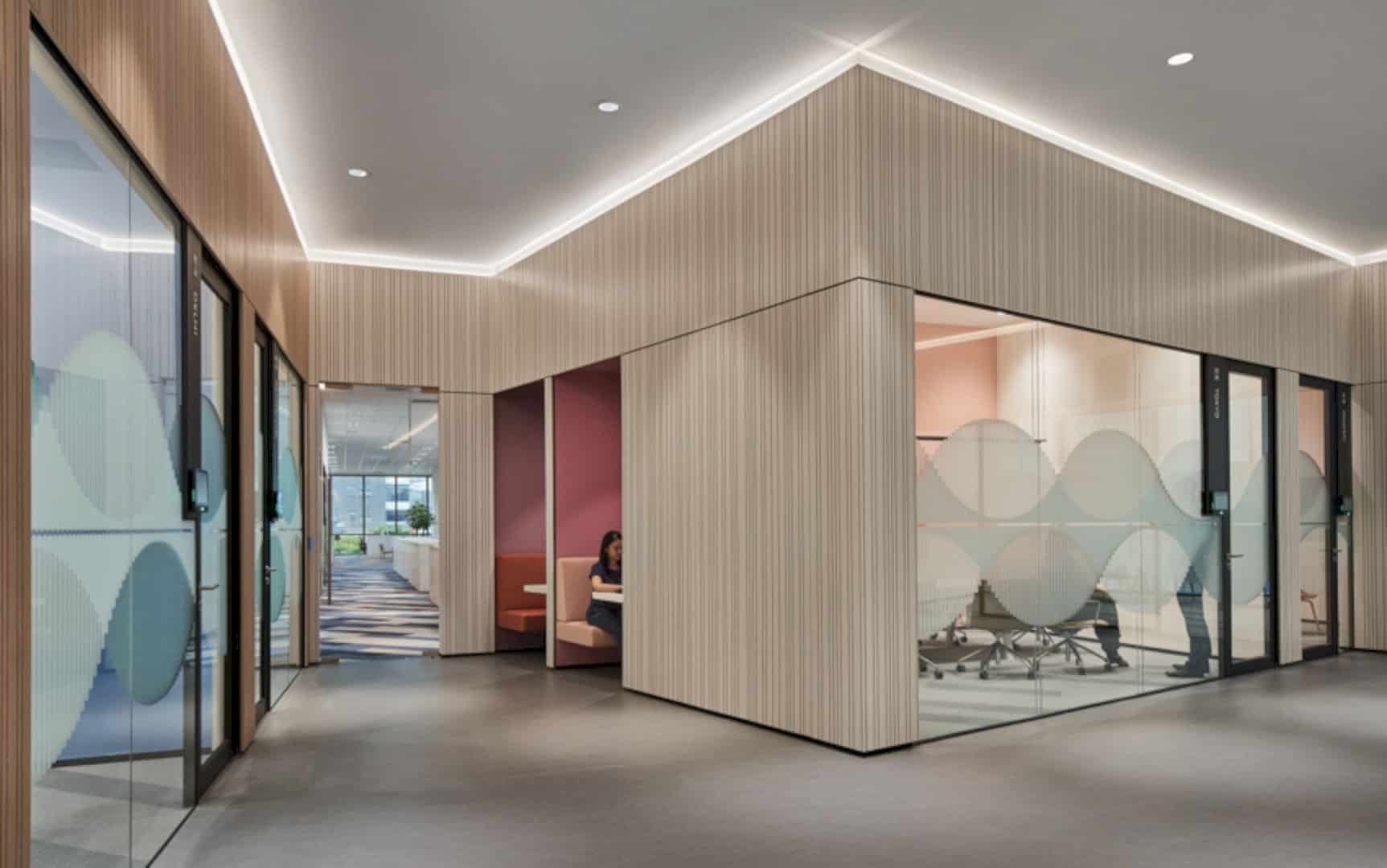
PLH chooses some color schemes carefully. The blue color can be seen in the reception area, showing the Sivantos’ brand colors and also inviting the visitors to come. The green color can feature a nature-hub of a beautiful Singapore landscape. The orange color represents the life and festivities celebration.
Environment
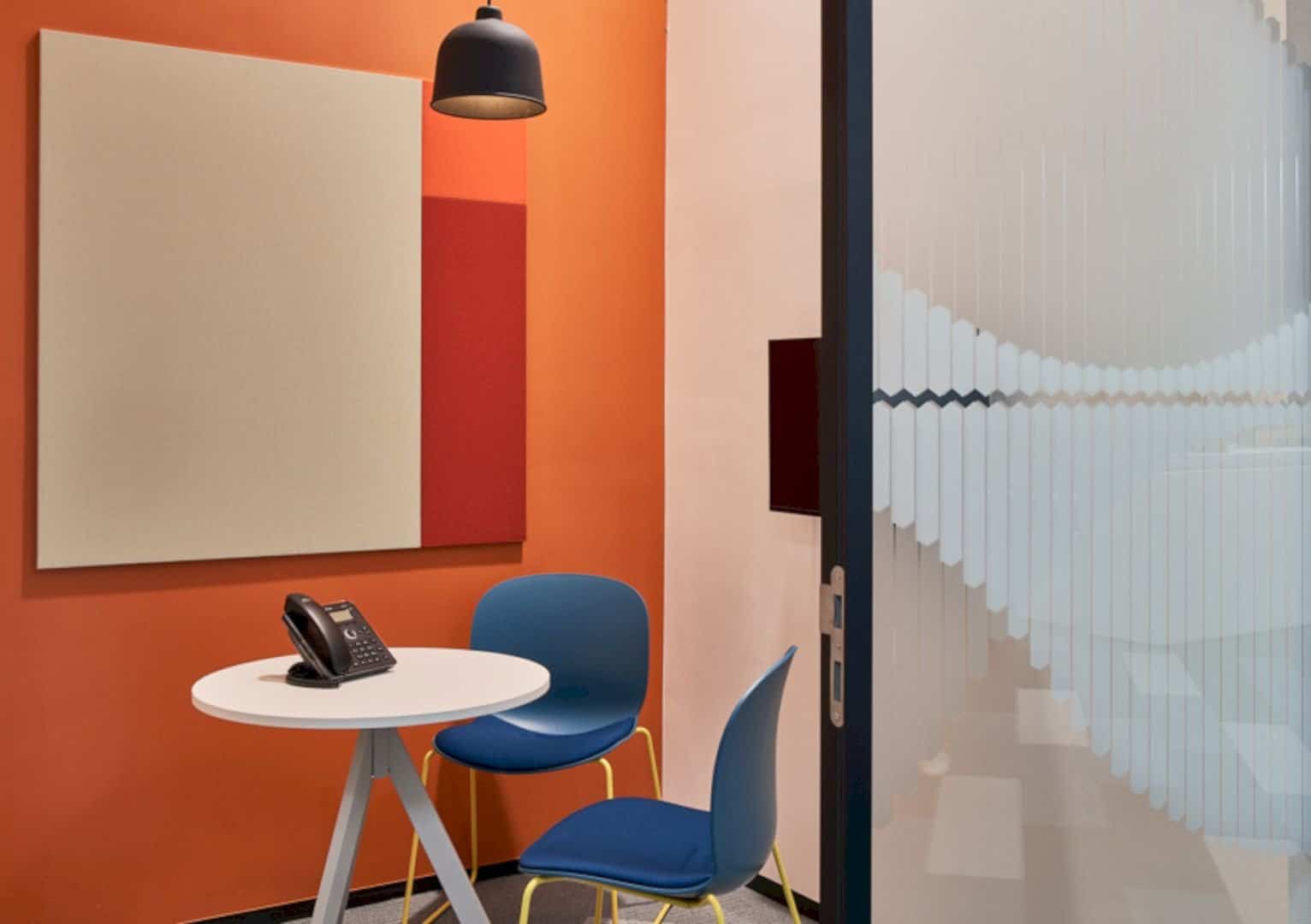
The main purpose of using a different color in all zones is about creating a flexible working environment. This environment will allow the employees to be more creative and also innovative in every work with their best ideas for the company.
Via plh
Discover more from Futurist Architecture
Subscribe to get the latest posts sent to your email.

