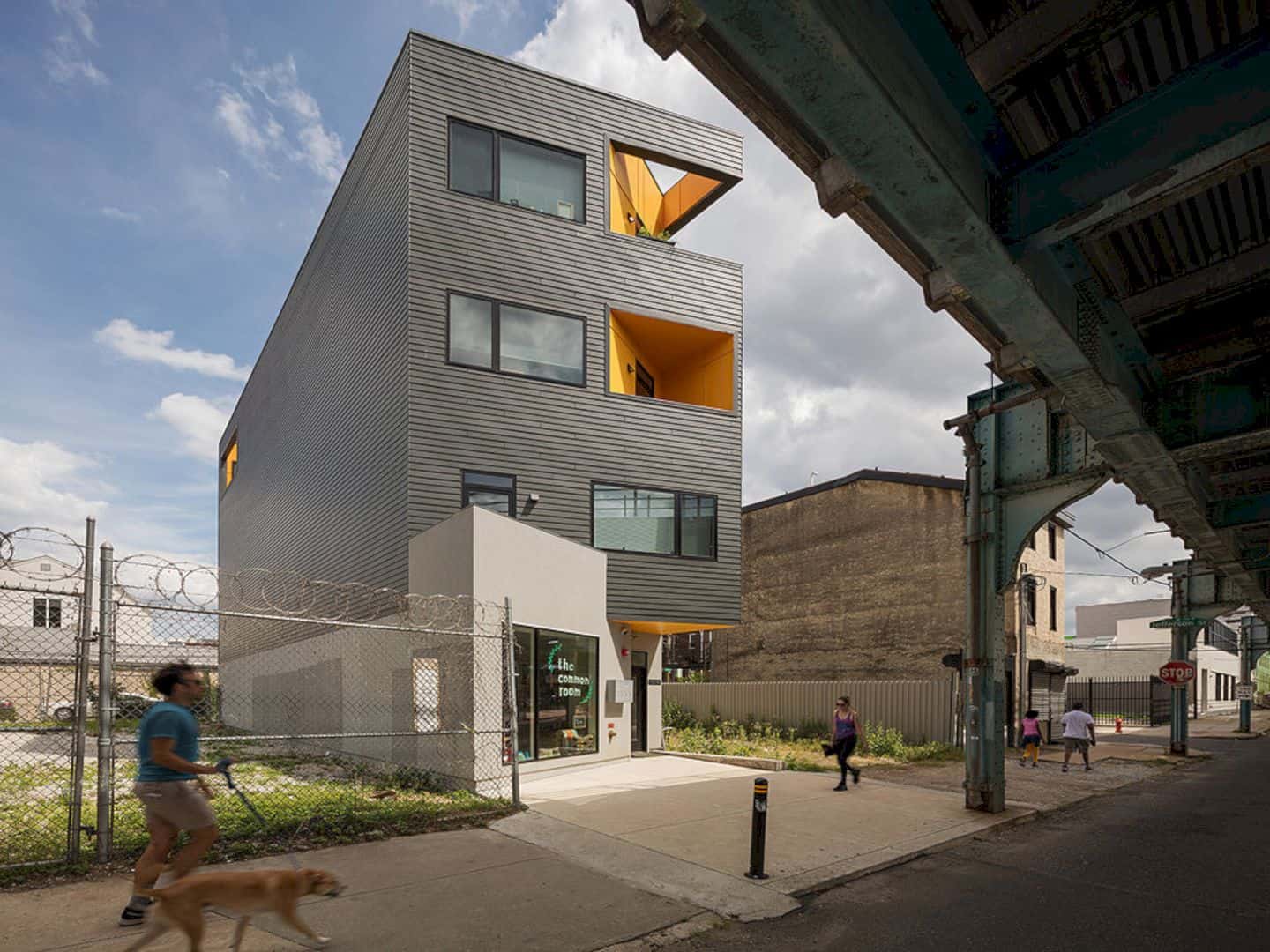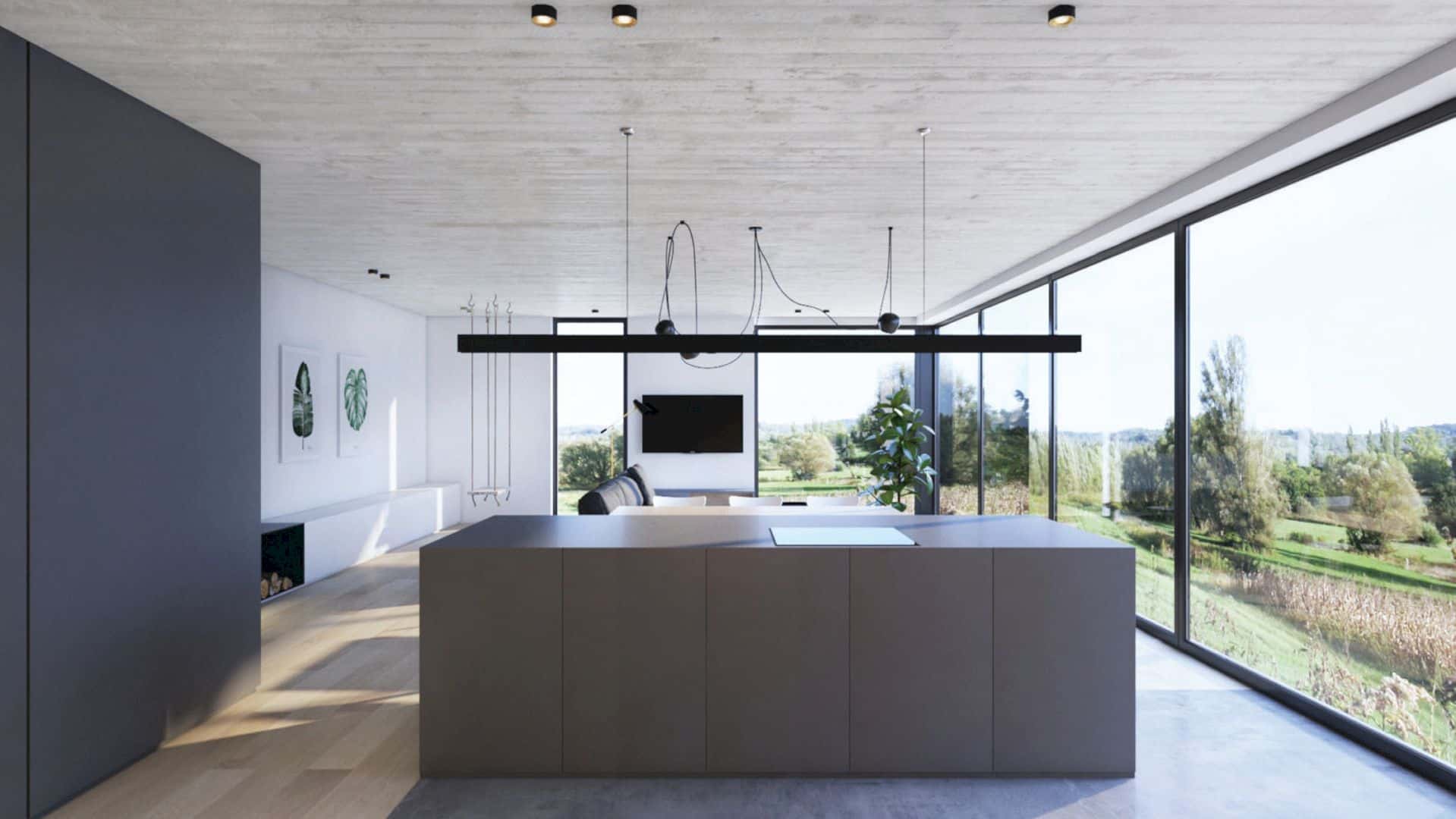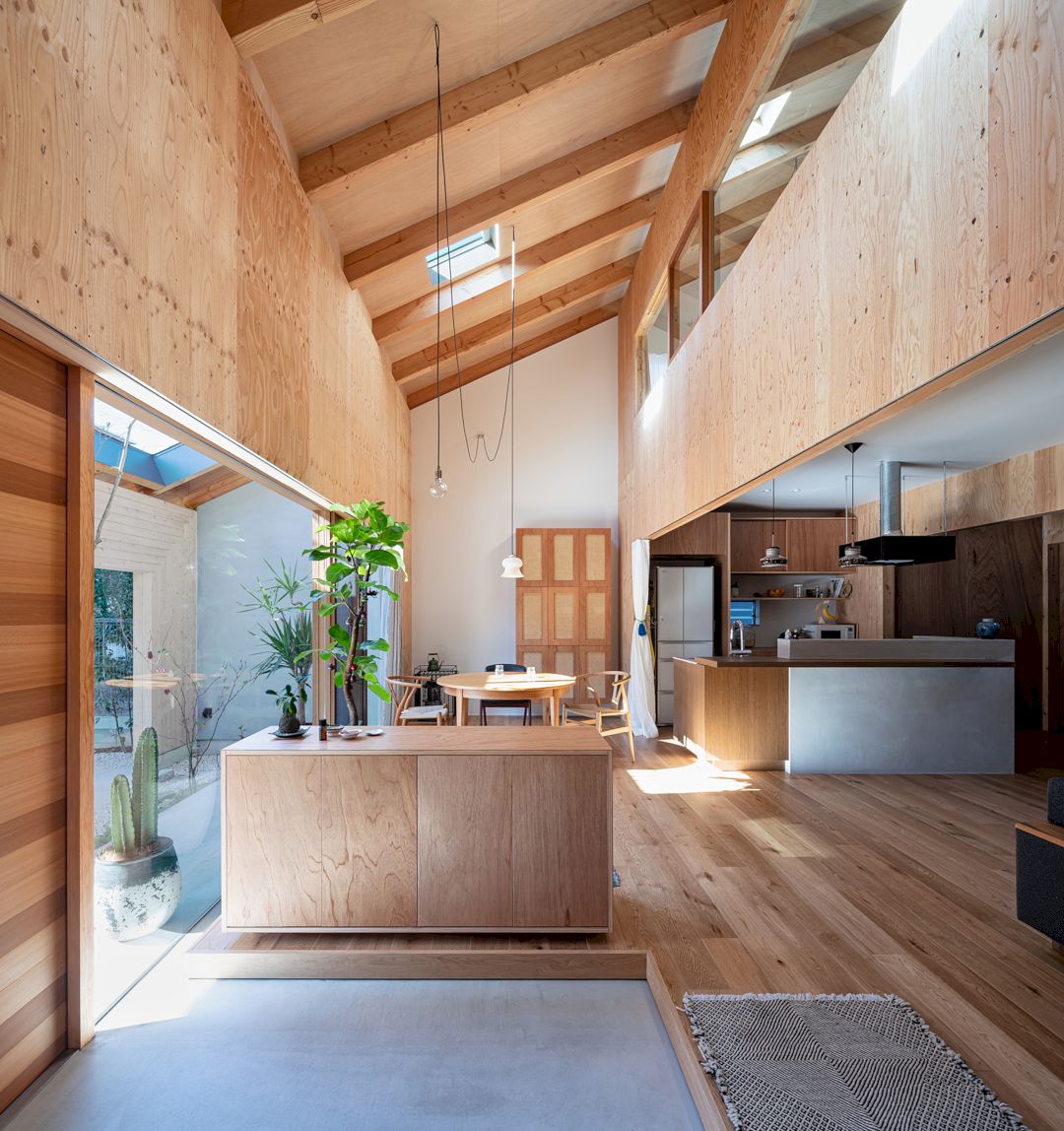Perimeter House is a living place in a perimeter condition; an expended edge that sits hard up against the site boundary. Situated in an active industrial precinct in Abbotsford, the house is wrapped and enclosed, appearing like an inner, secluded refuge away from the busy city. The house was developed by Make Architecture and finished in 2016.
The house was bound on all edges by a vibrant industrial context of brick factories, warehouses, and businesses. With its existing heritage cottage at the northern end and its industrial use overlay, the new addition was inspired by the site’s unusual and charged conditions.
In short, the location was perfect to build a house with all desired qualities of domesticity; calm, seclude, and a perfect getaway. Even so, the site still contains the unique characteristics of Abbotsford’s industrial history.
The architecture team decided to relocate the new kitchen and dining room to the north. In the process, the form of the house sweeps along the western edge and expands at the southern end to make spaces for living areas.
The existing building was connected to the new kitchen and dining room through a corridor that exudes the western street edge. A number of programs were dispersed along its path that can be functioned as a second living room. Worked into the new circulation spine, there is a new study for all the family, music nooks, and living space.
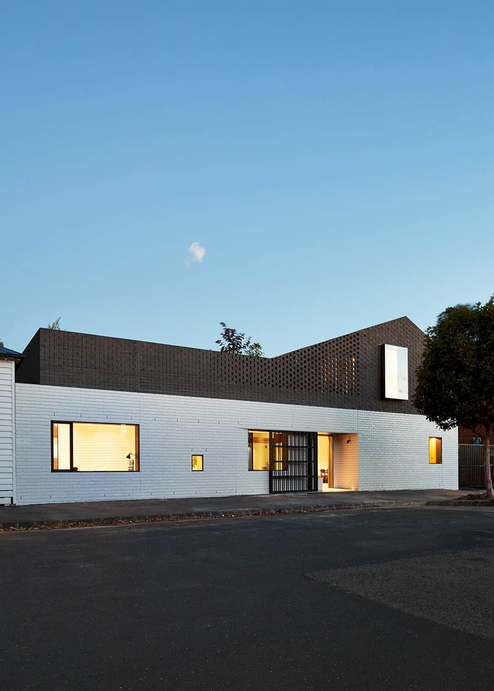
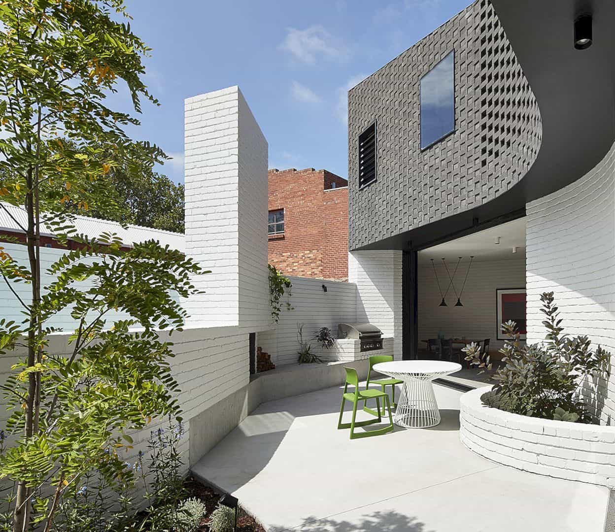
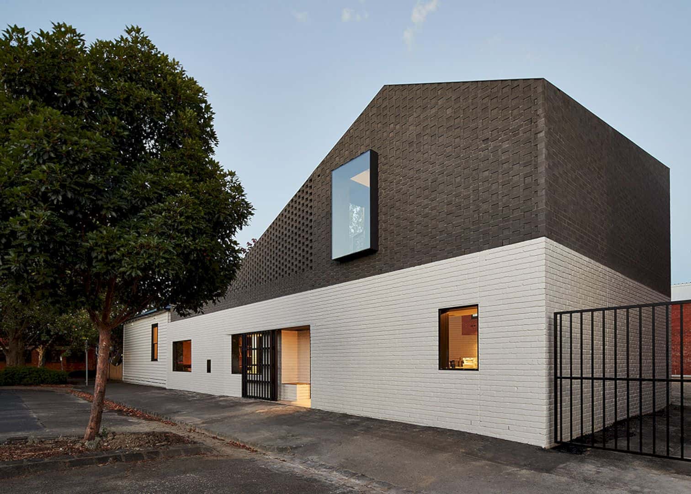
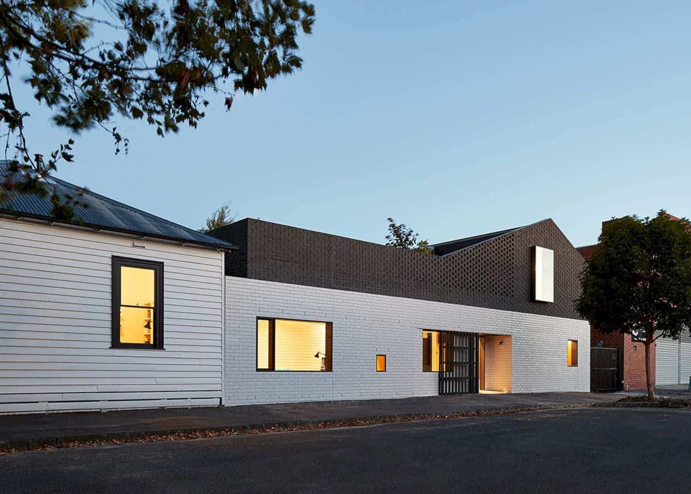

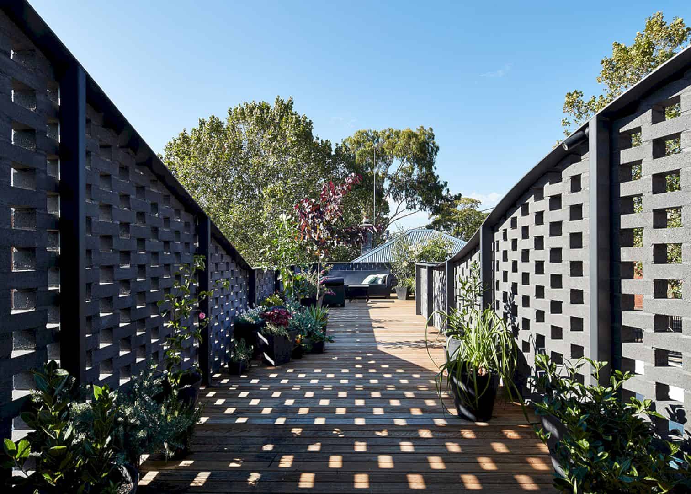
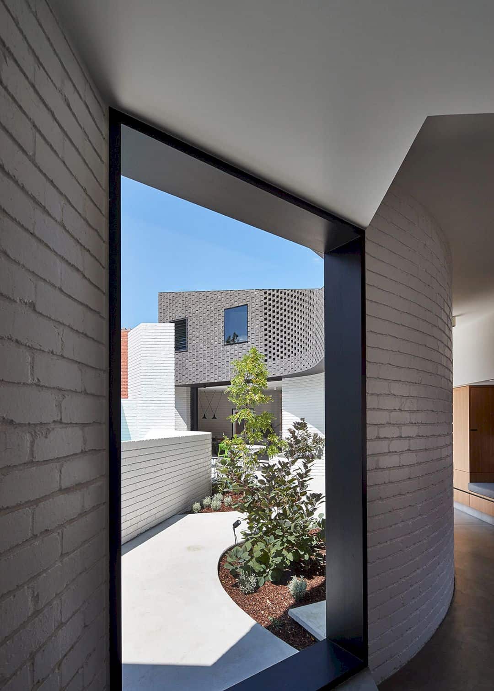
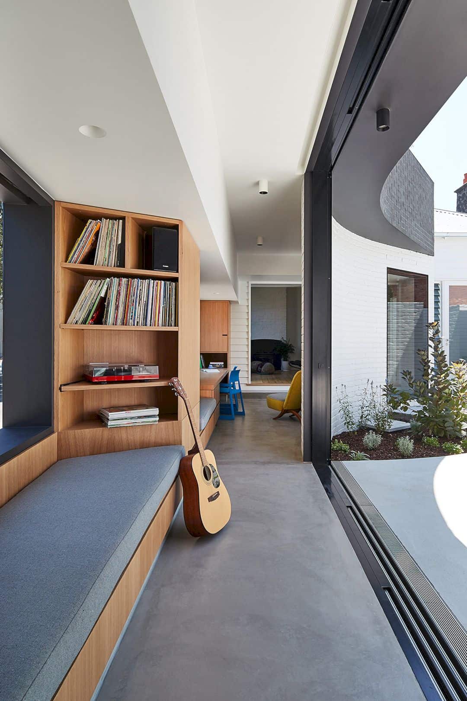
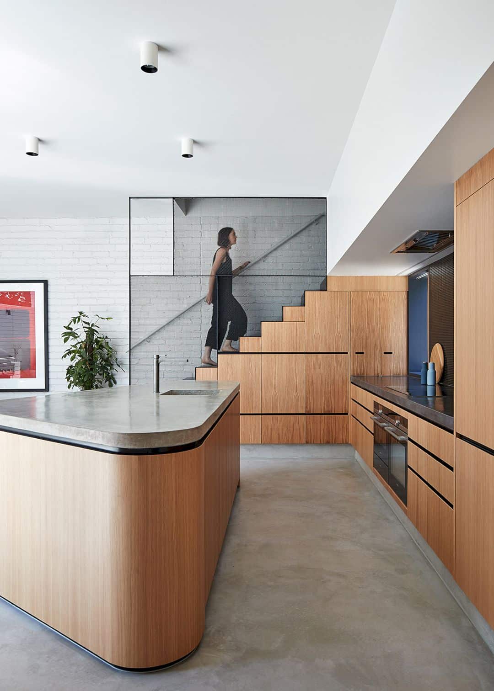
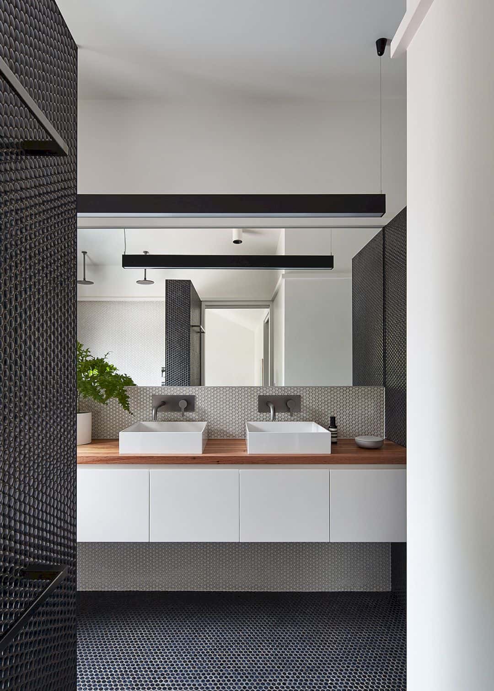
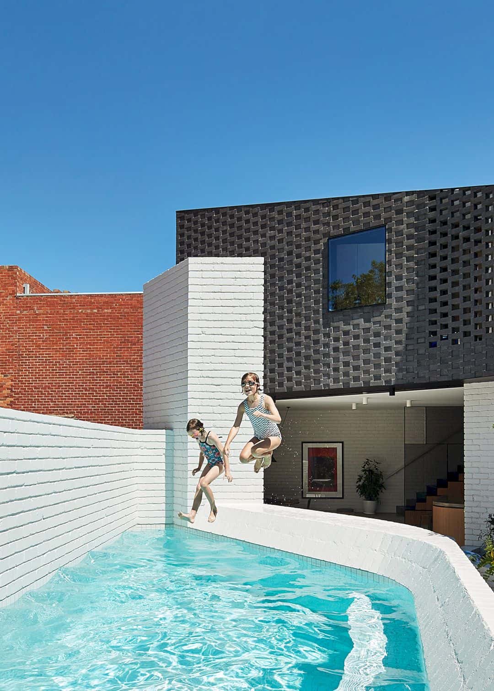
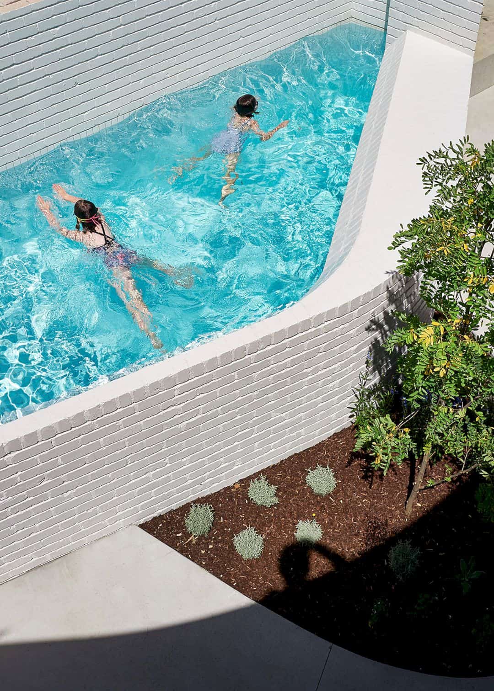
Discover more from Futurist Architecture
Subscribe to get the latest posts sent to your email.
