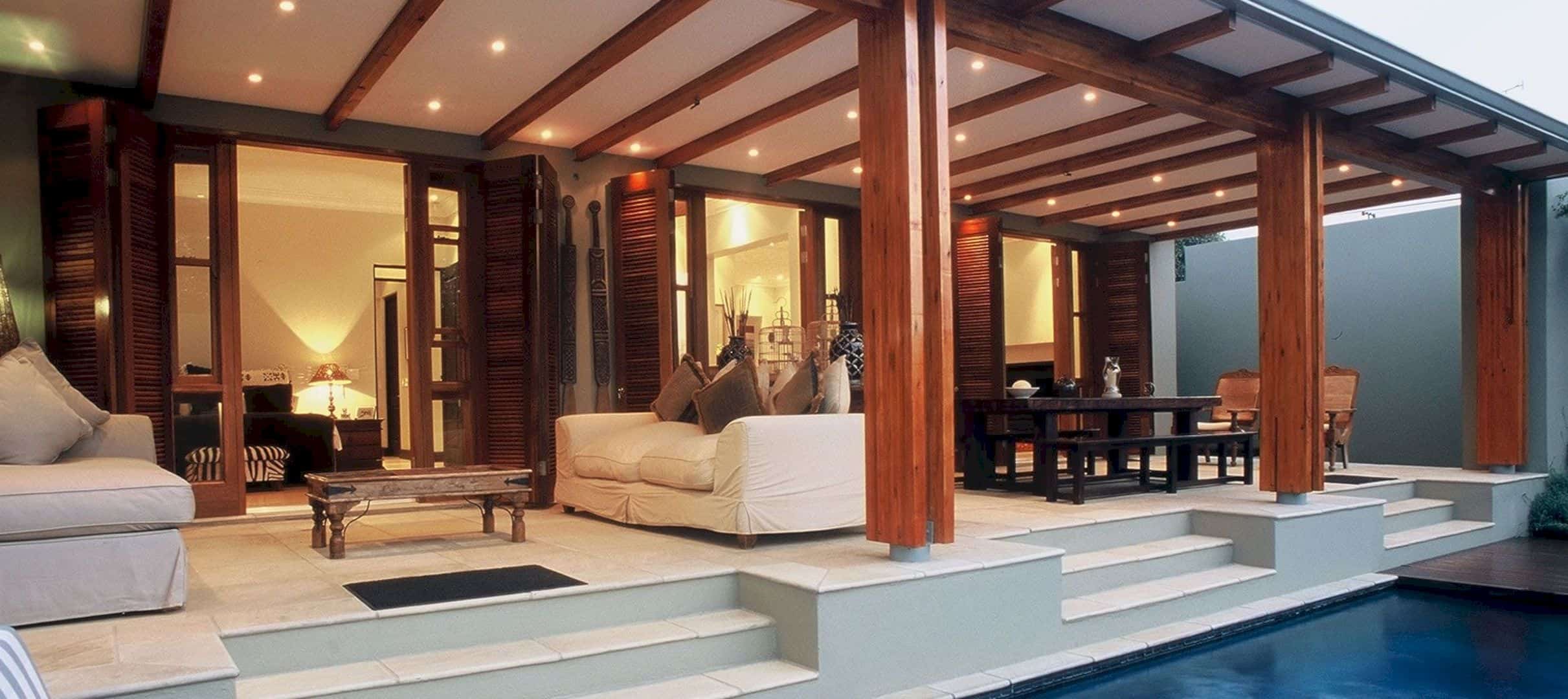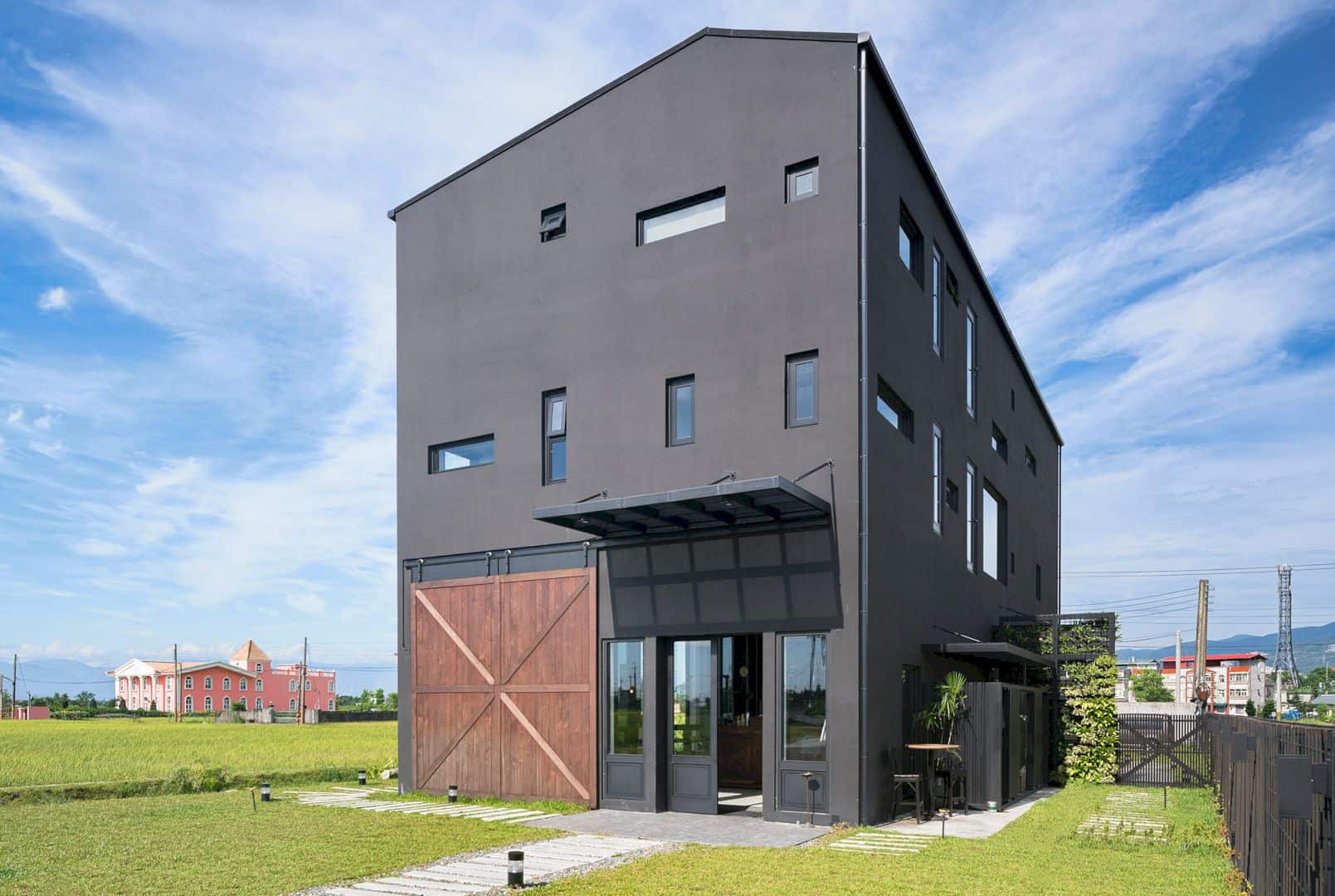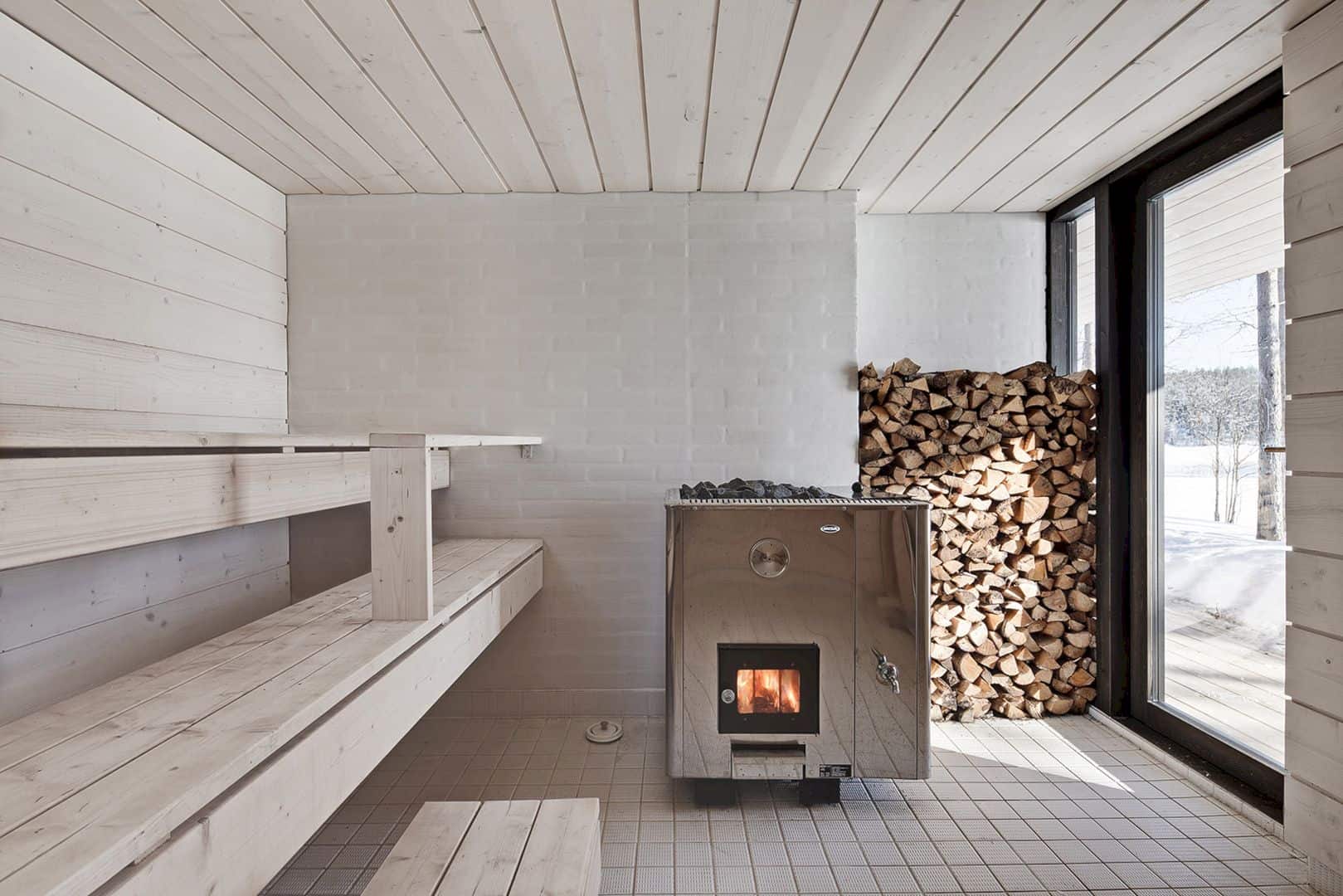This awesome property is located in Bali, consists of seven villas with one, two, or three bedrooms and a bar. Kiss Hotel is designed with a contemporary style with a traditional tropical Balinese architecture. The main architect is WOM House with an idea of creating separated pavilions with specific functions.
Villas
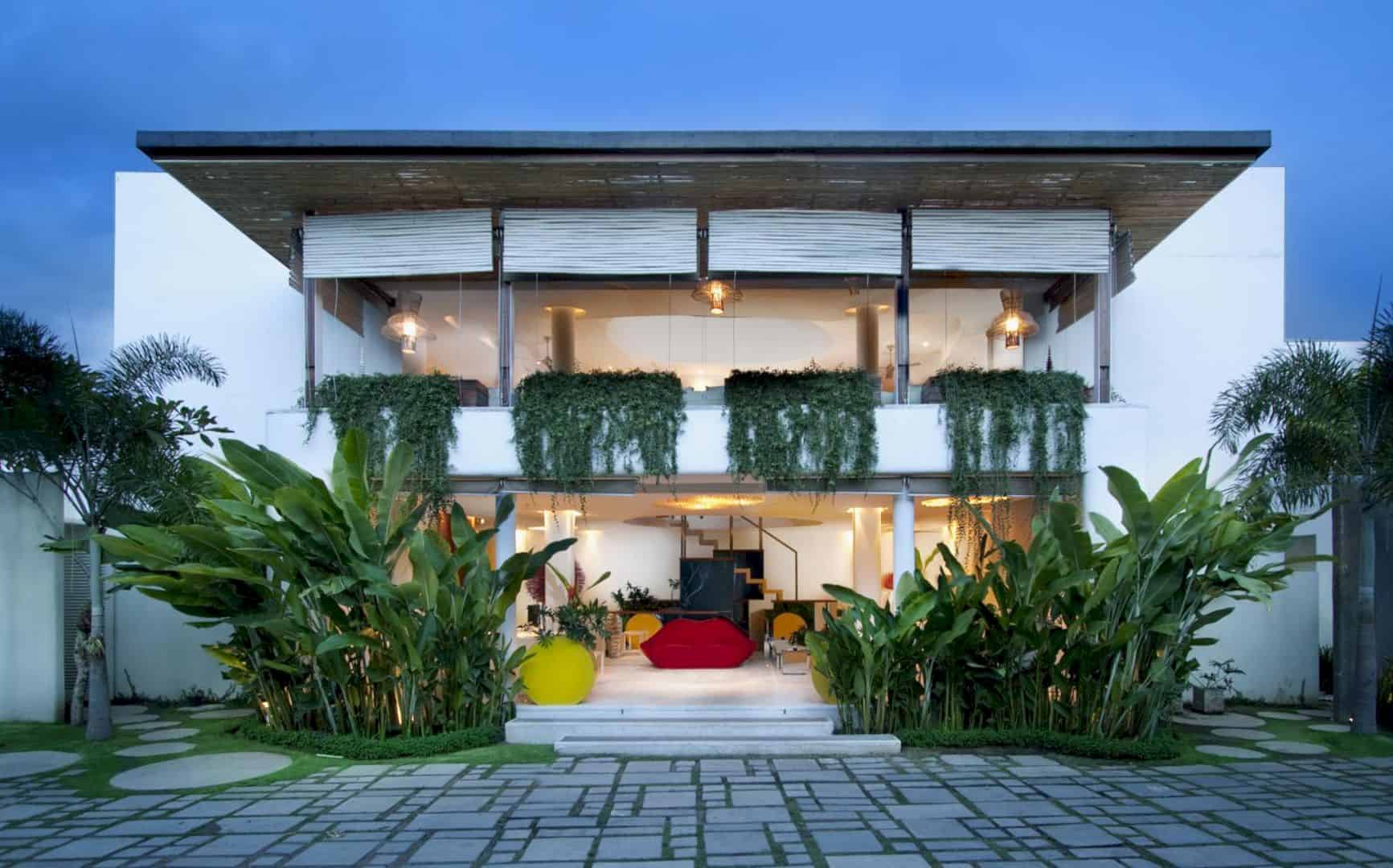
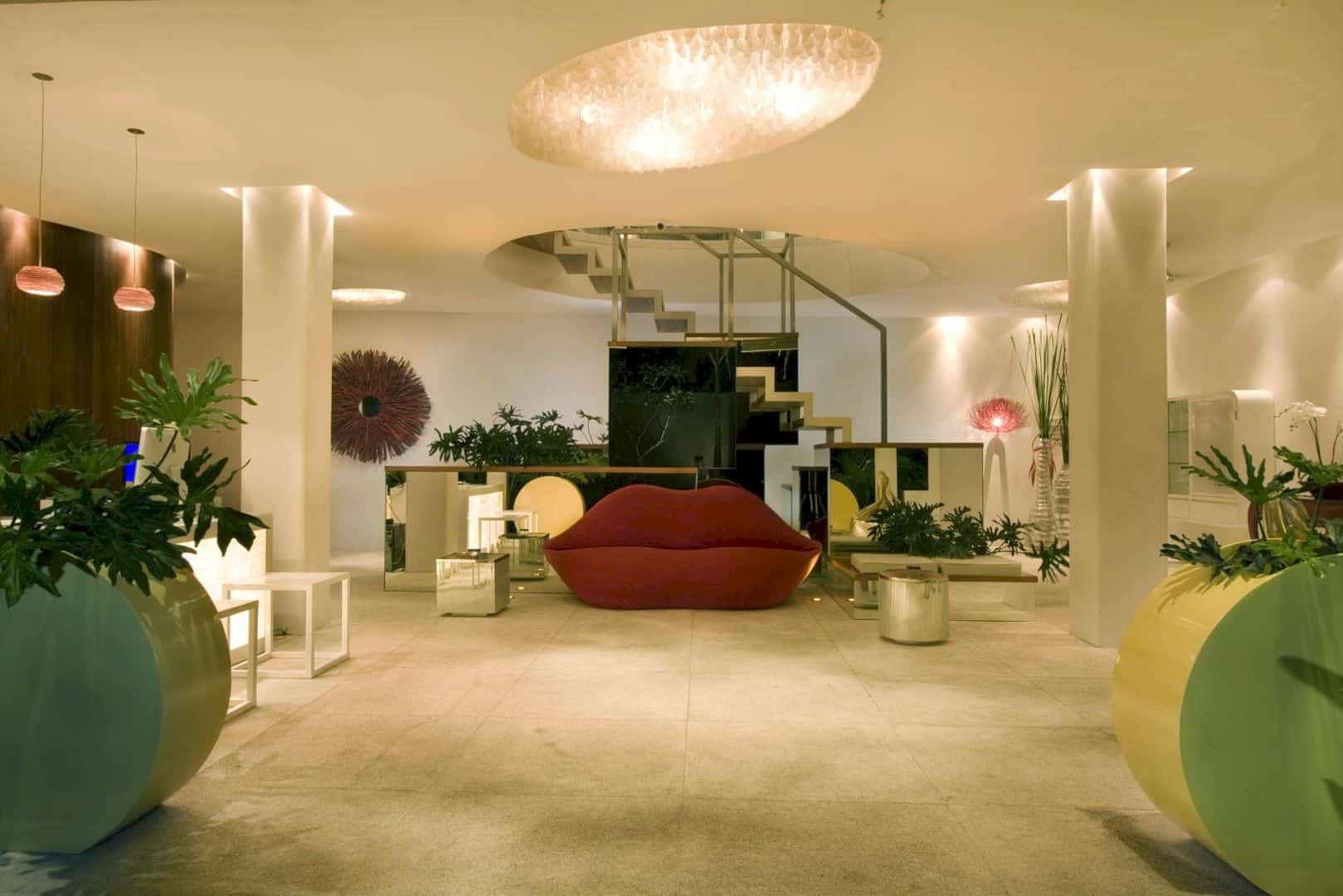
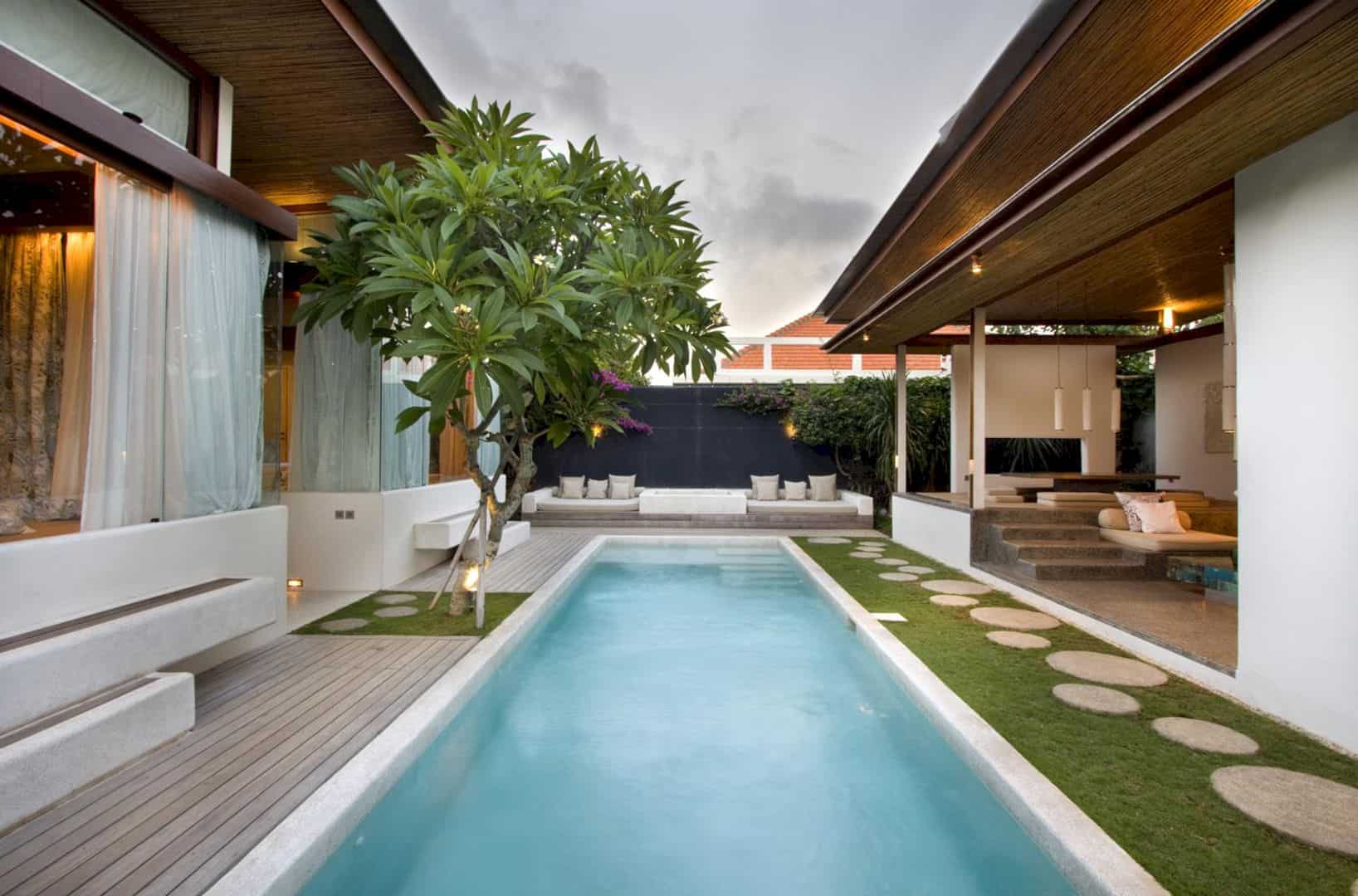
The seven villas in this hotel have different bedrooms. The visitor can choose whether if they want to have one, two, or three bedrooms. There is also a separate bar with a lobby area. Other rooms like a dining room, bathroom, and kitchen are located in open pavilions.
Facilities
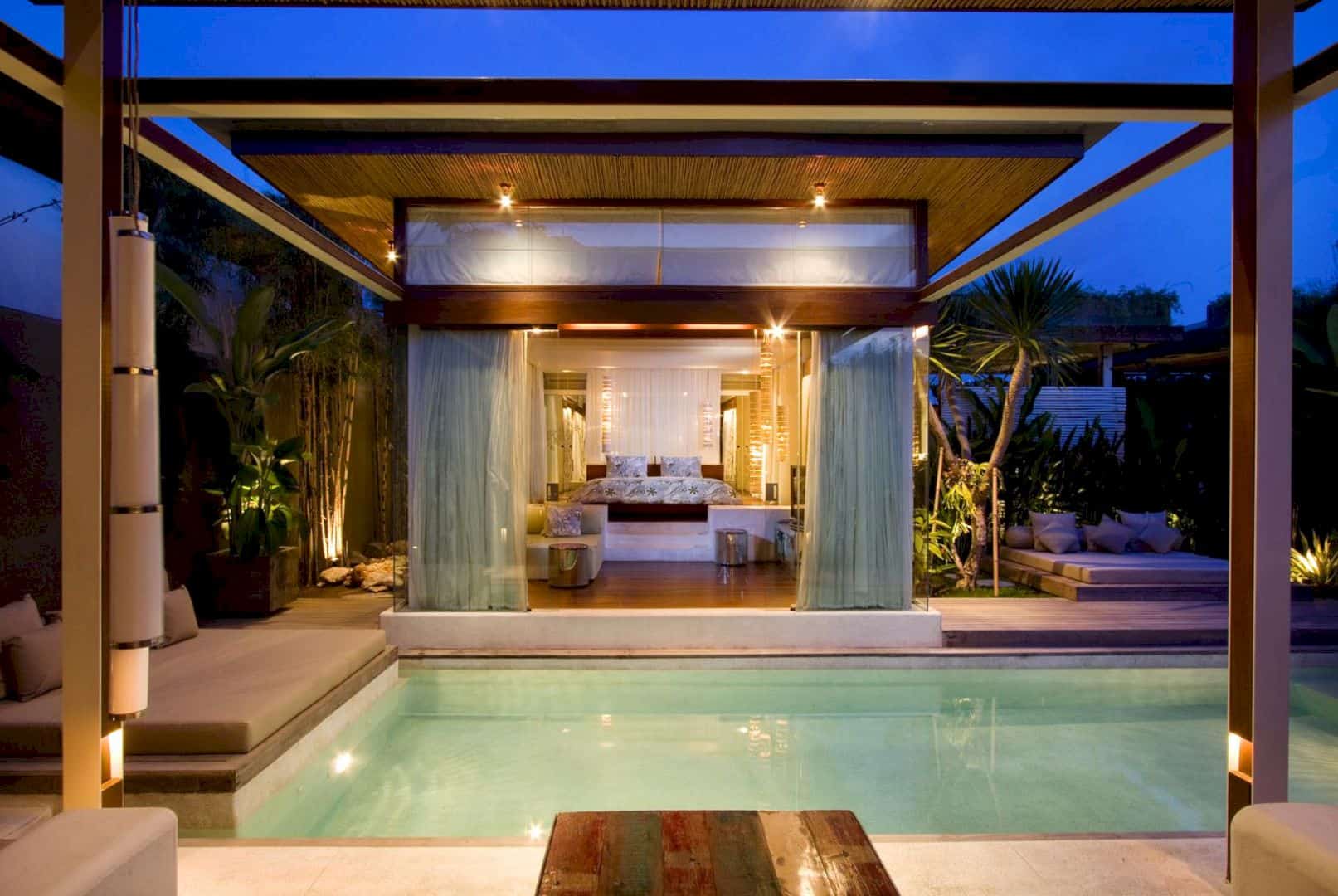
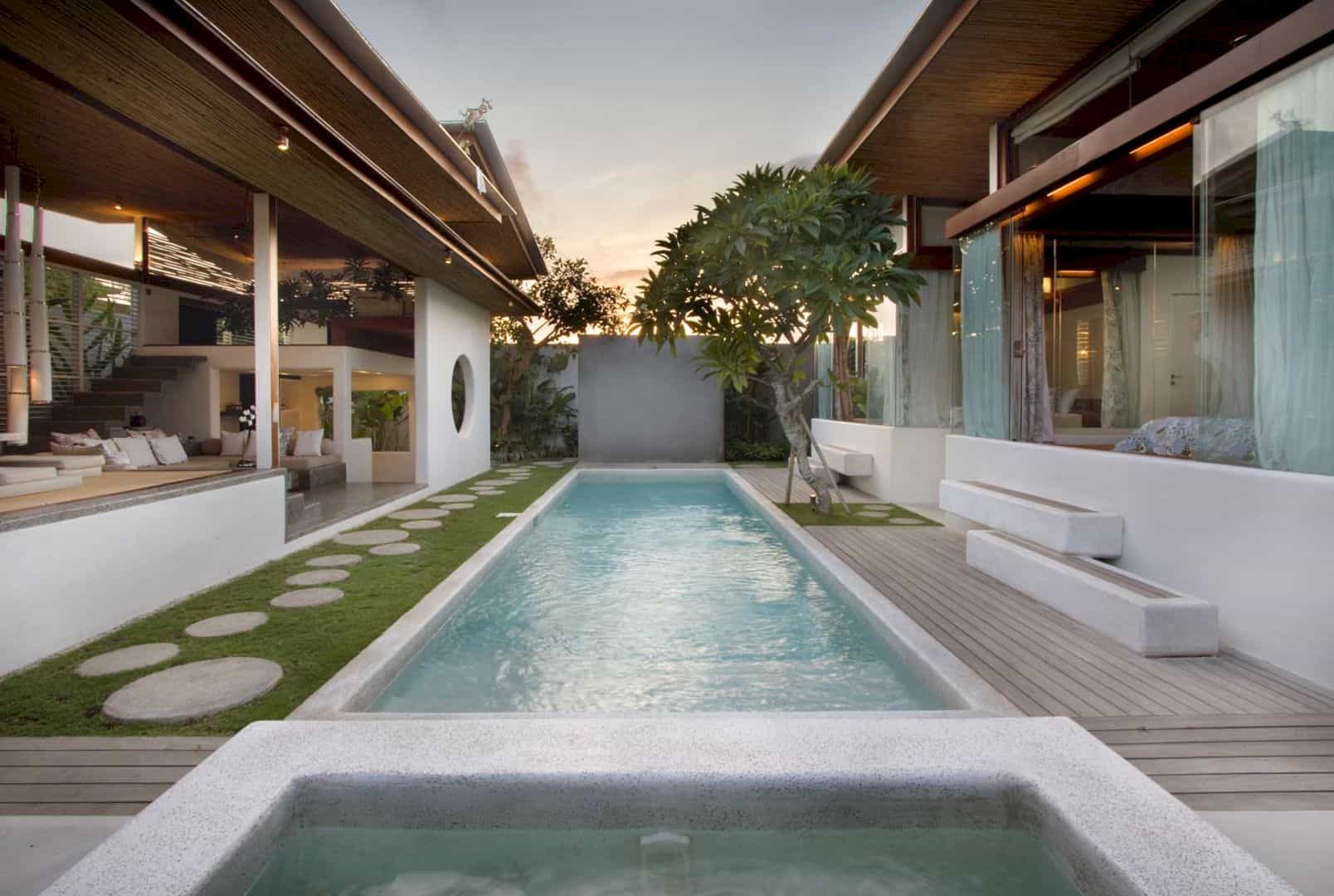
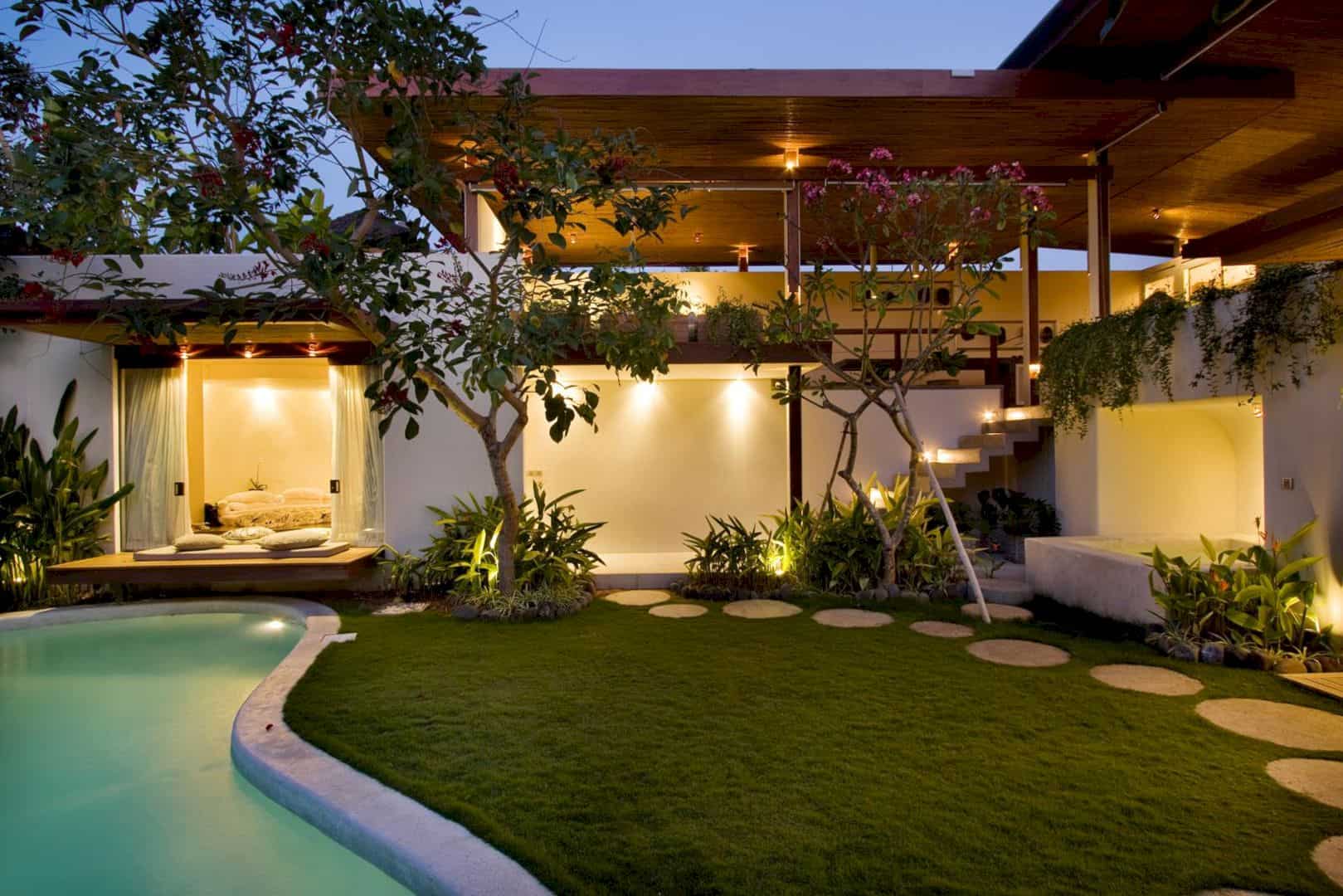
Each villa is designed with a unique layout by the architect. The bedroom is contained in beautiful glass boxes. There is also a swimming pool and other facilities like a bar, kitchens, bathrooms, and also dining rooms.
Idea
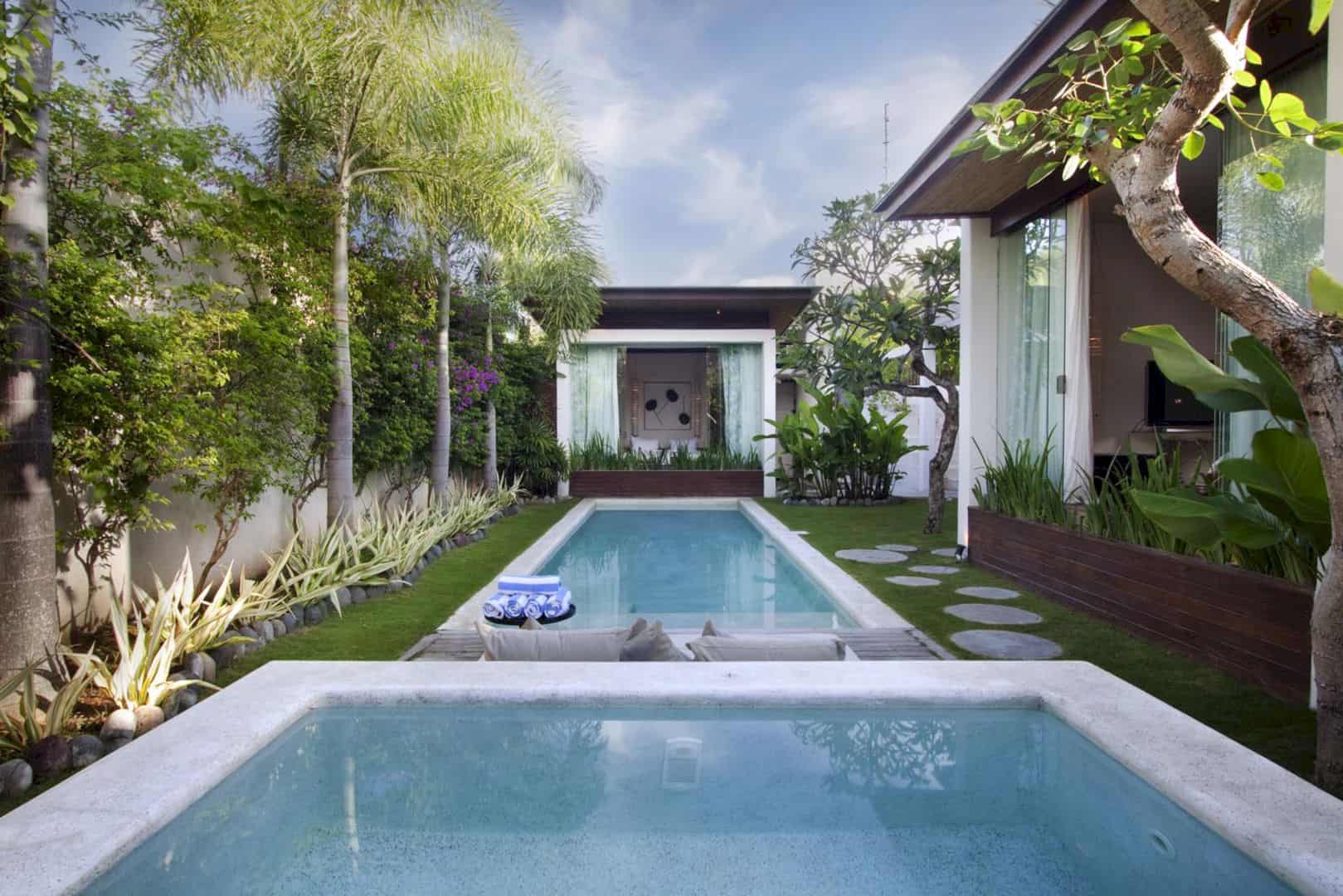
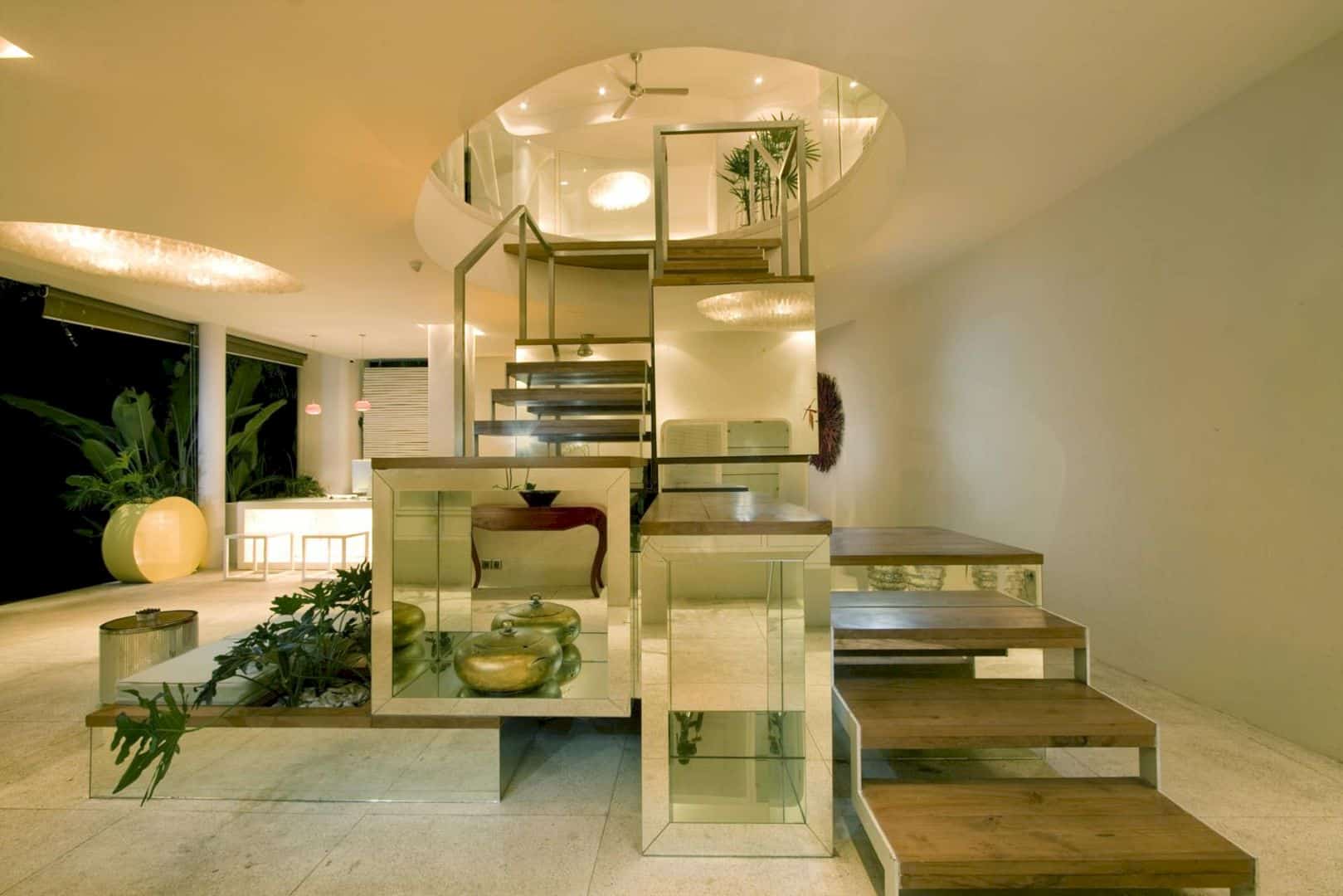
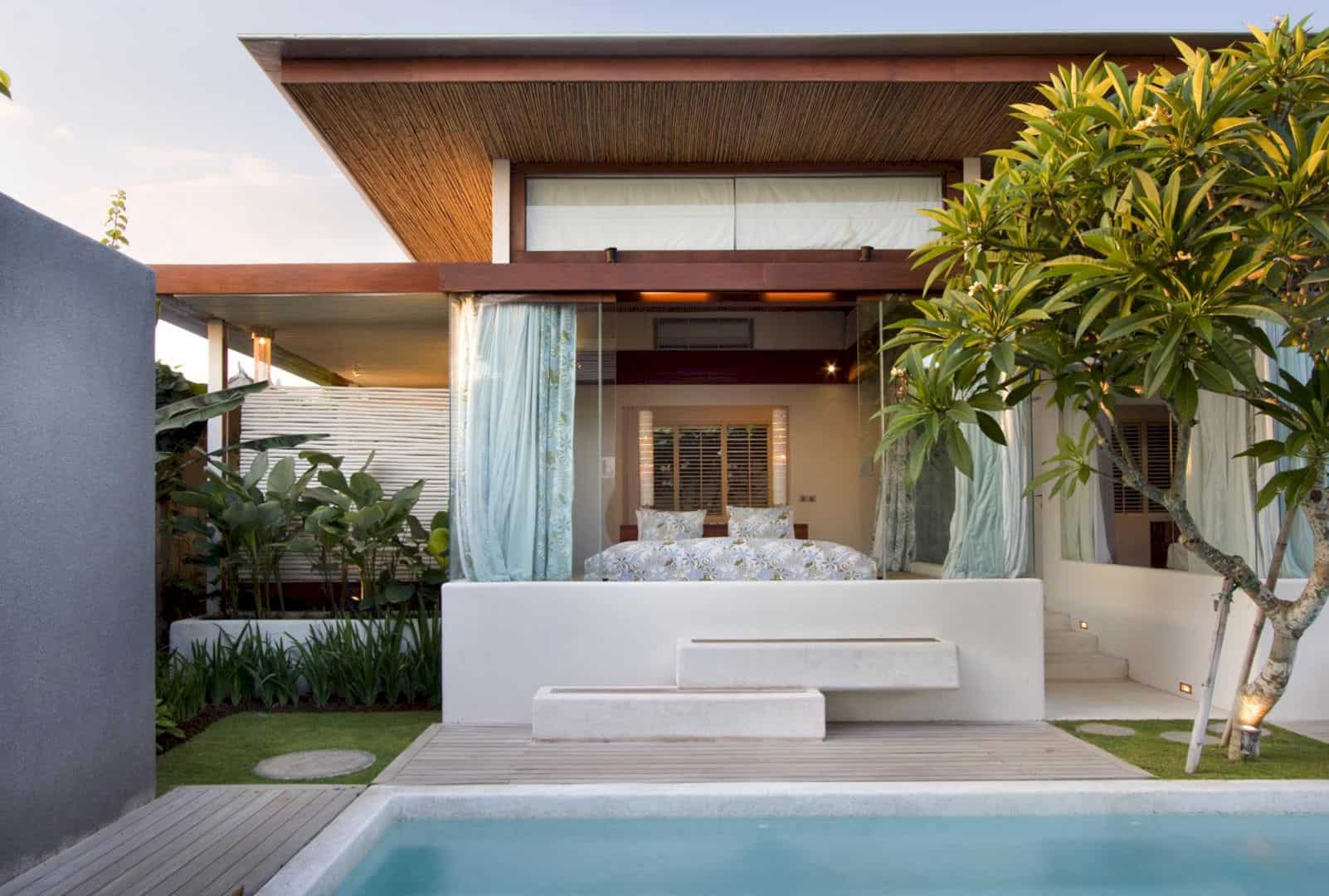
The idea of this hotel design is about creating separate pavilions with more specific functions. The contemporary style comes from the traditional tropical Balinese architecture. The pavilions also have natural elements, offering the guest to have the best experience in living with the typical Bali lifestyle.
Layouts
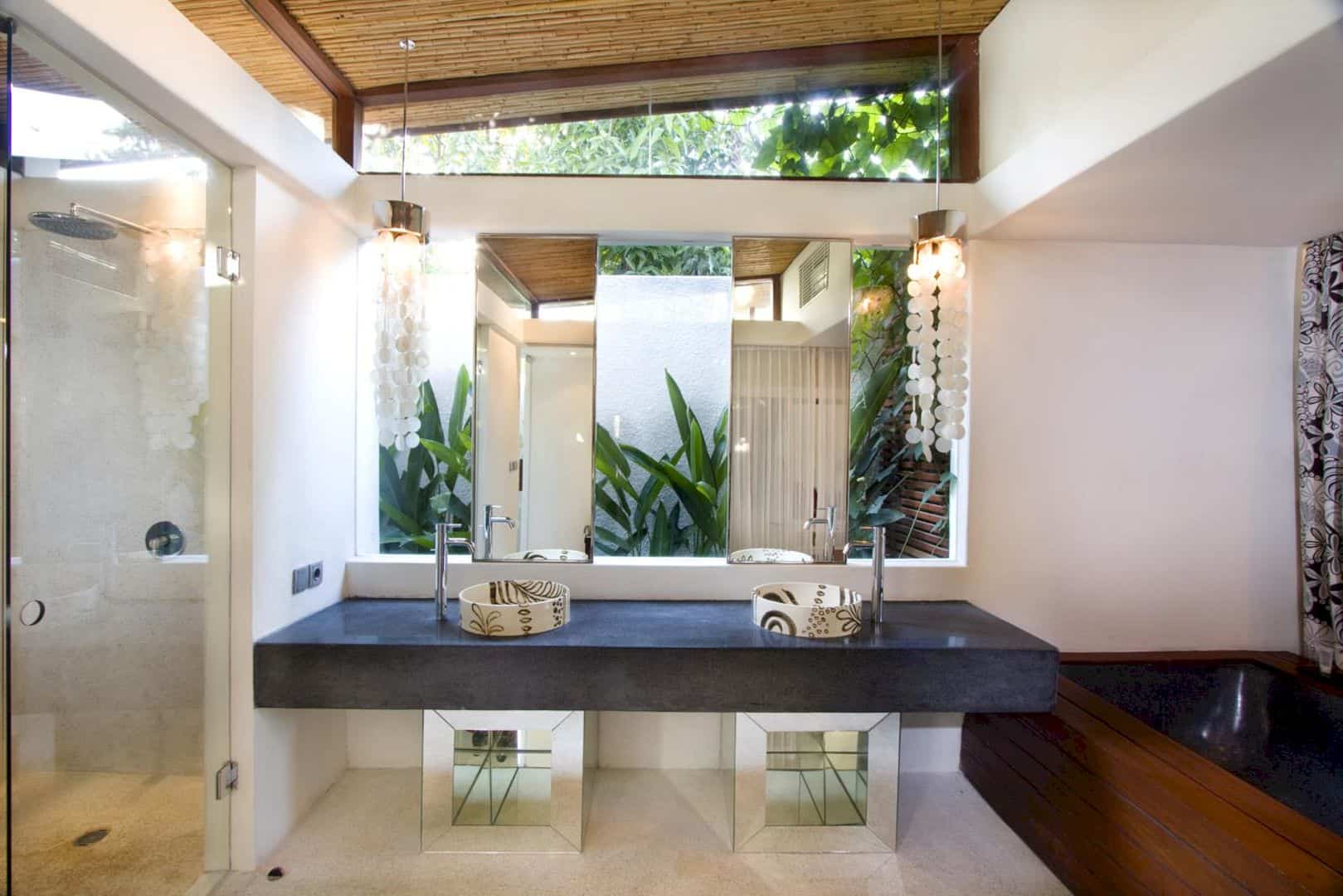
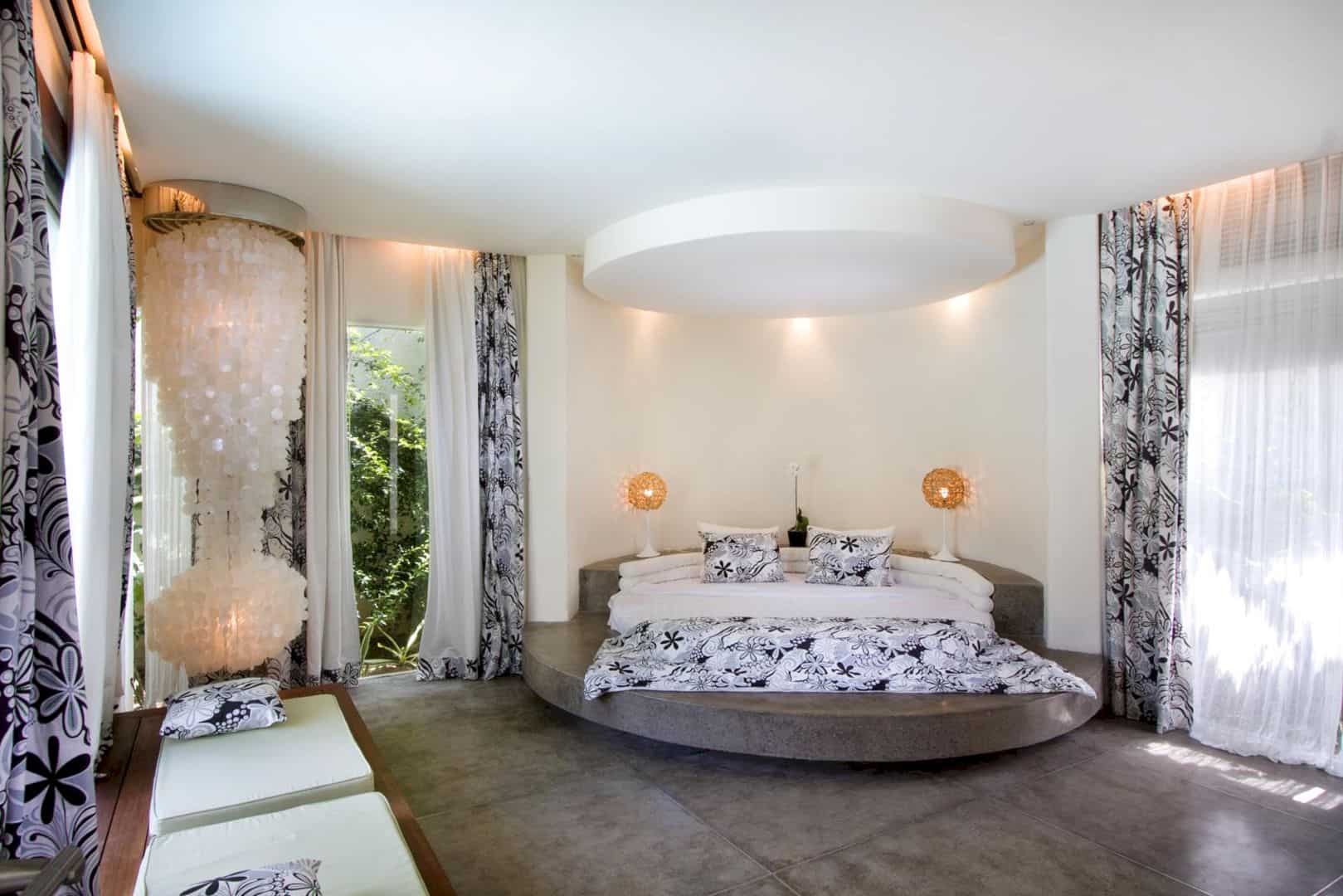
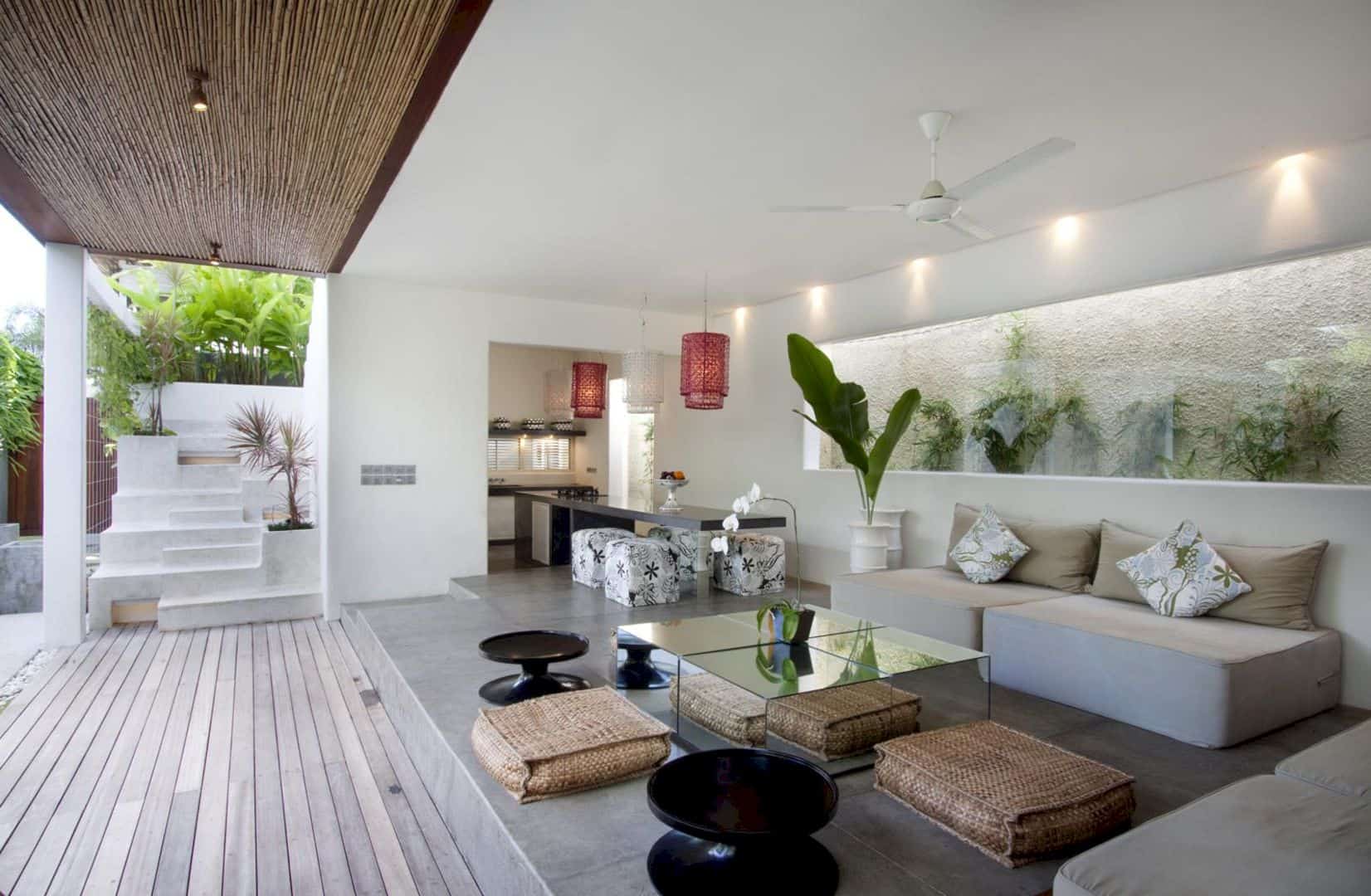
This hotel is located in the unusual land shape. That’s why the architect needs to change some levels for each layout of the villa. It will create some various separated zones that can still connect and interact with each other.
Detail
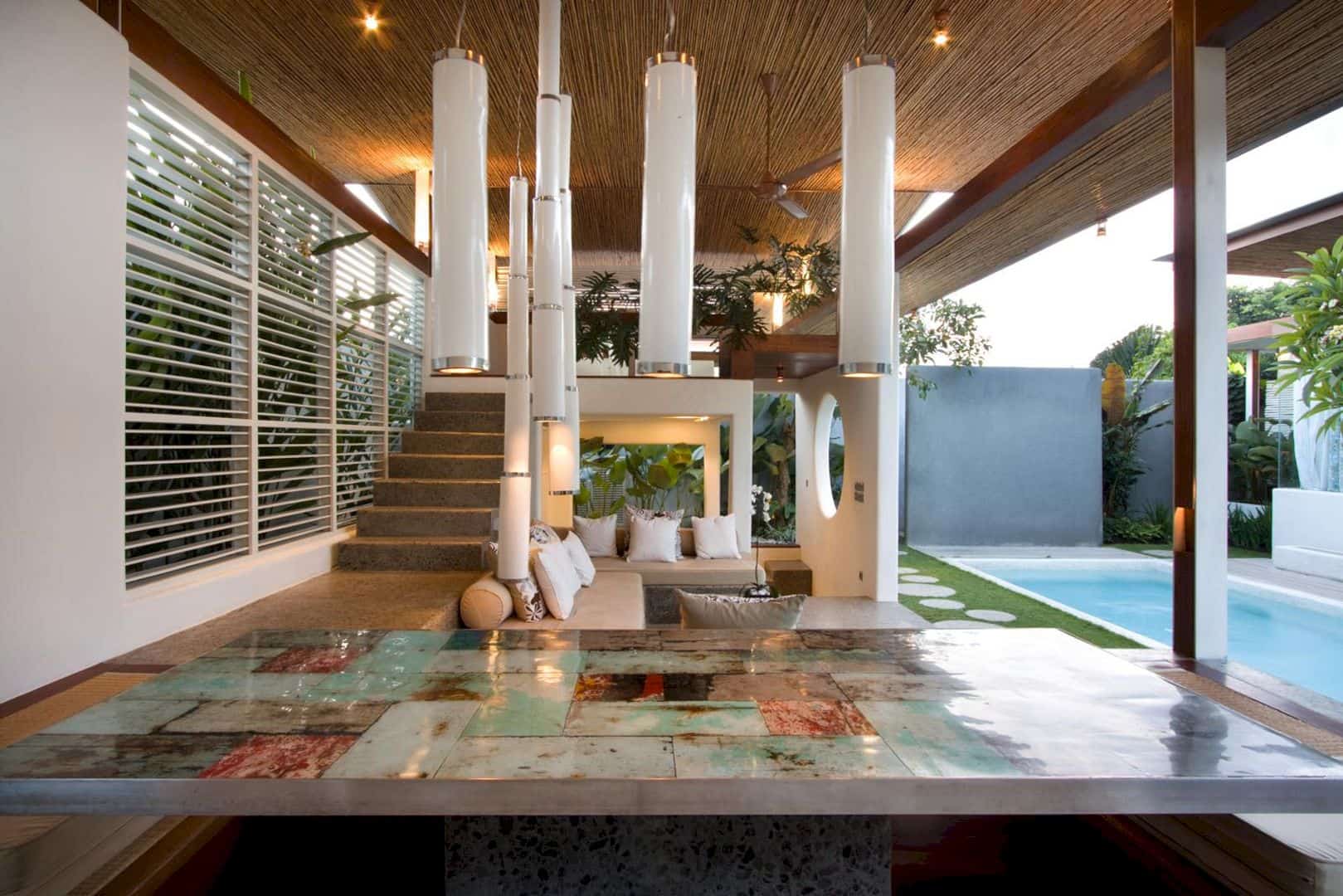
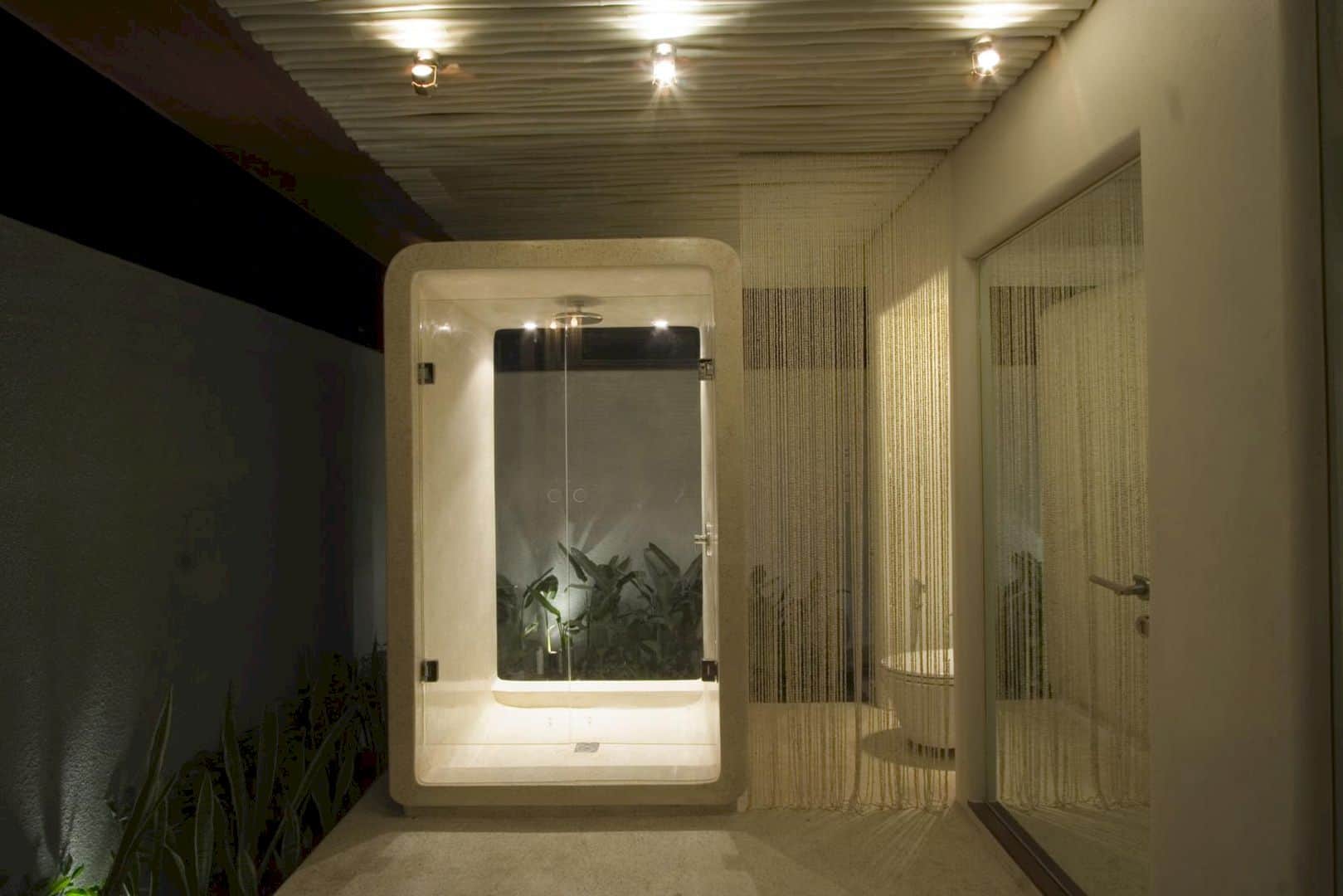
Each villa has a similar base palette with polished concrete, white pebble wash, roughly finished plaster, bangkirai timber, natural bamboo ceilings, and also Japanese tatami. The off-white and black terrazzo elements can be seen in the bathrooms and kitchens with some custom ceramic sinks.
Via womhouse
Discover more from Futurist Architecture
Subscribe to get the latest posts sent to your email.

